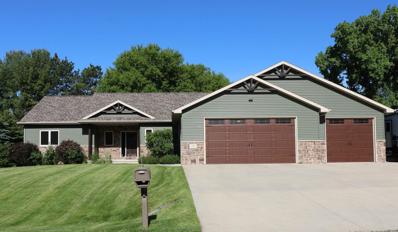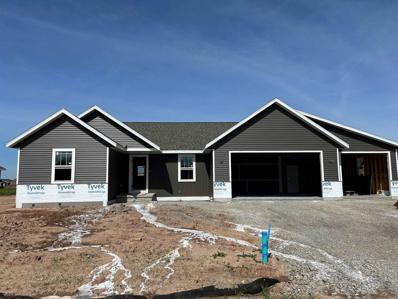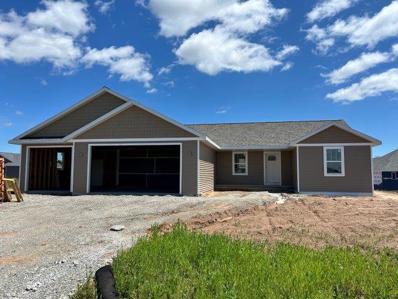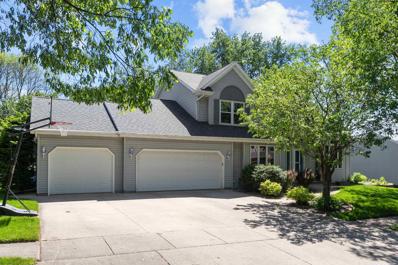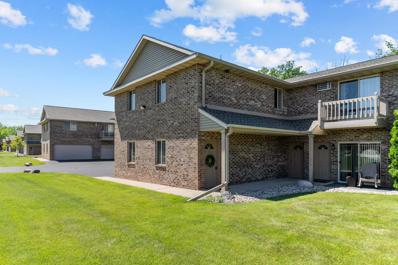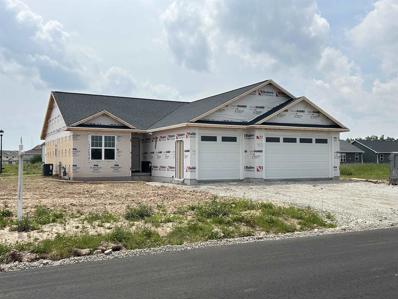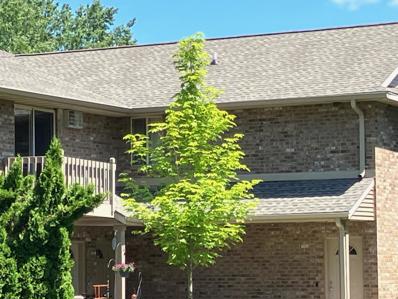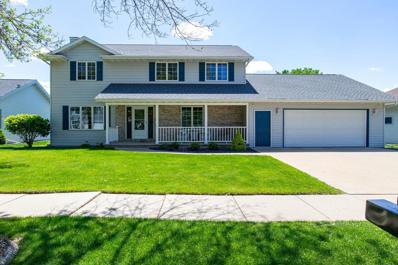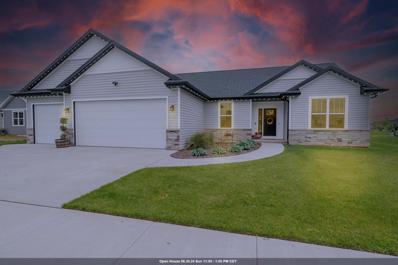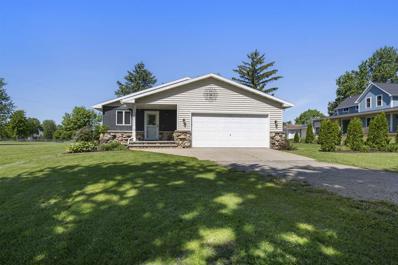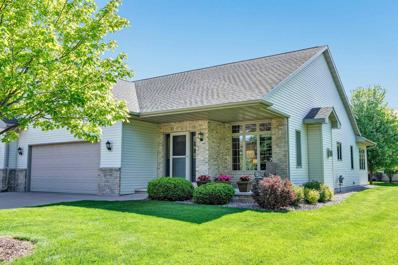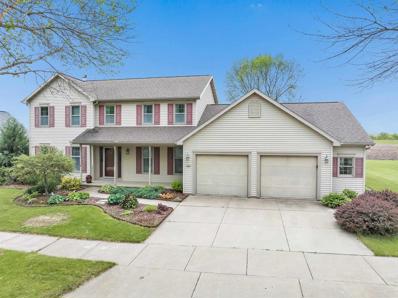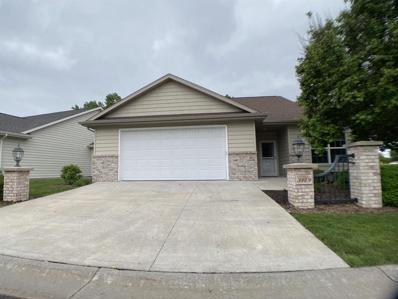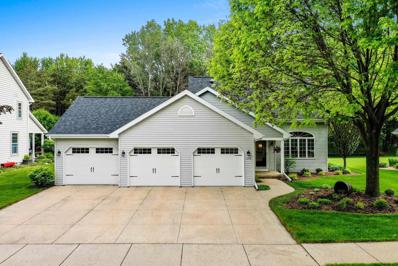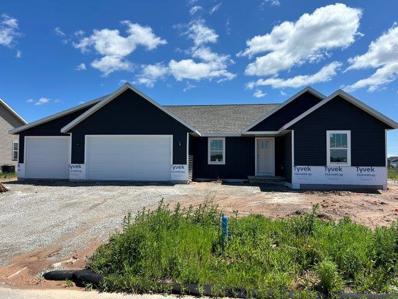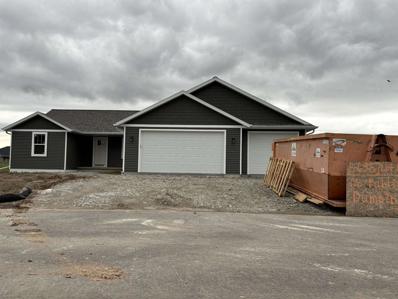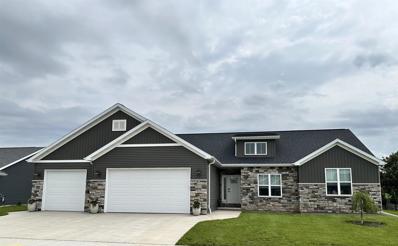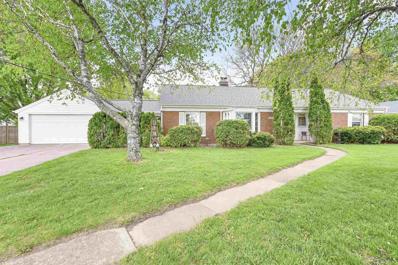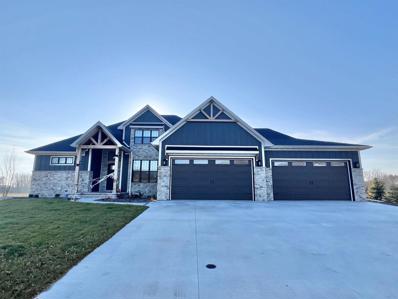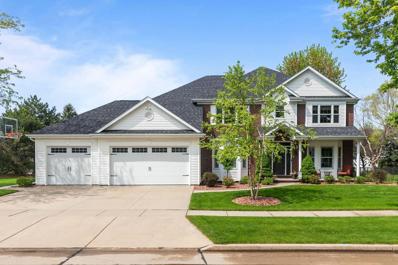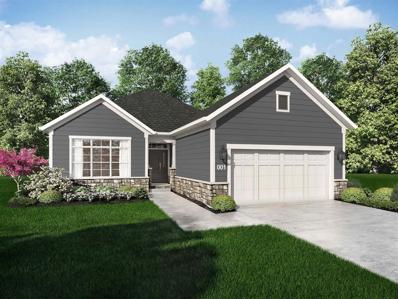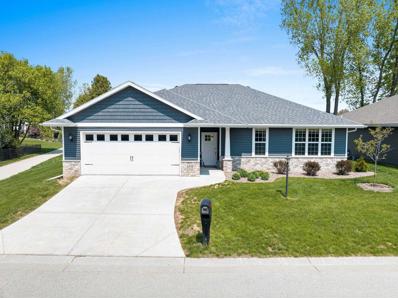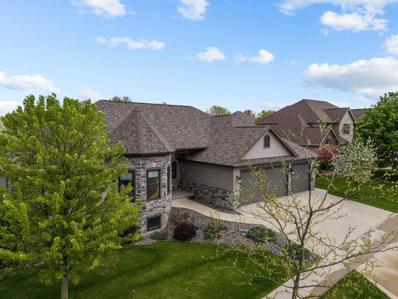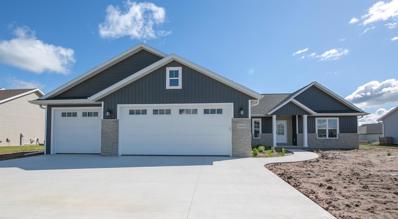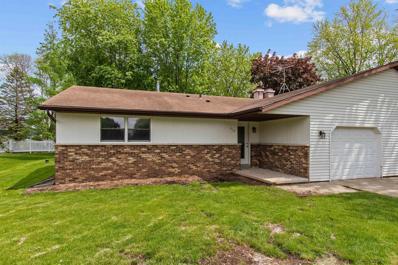Appleton WI Homes for Sale
$545,000
N3841 Breese Way Freedom, WI 54913
- Type:
- Single Family
- Sq.Ft.:
- 2,900
- Status:
- NEW LISTING
- Beds:
- 3
- Lot size:
- 0.4 Acres
- Year built:
- 2015
- Baths:
- 4.00
- MLS#:
- WIREX_RANW50292220
ADDITIONAL INFORMATION
Superbly maintained quality home with all the bells and whistles. Gourmet style kitchen, awesome walk in pantry, granite counter tops, beverage frig, dining area with direct access to the outdoor patio. Wood burning fireplace, 1st. fl. laundry, split bedroom design. Lower level has a fully finished wet bar with concrete counter tops open to the theater area which provides plenty of movie watching seating! Office in LL could be a forth bedroom. Also 11'x6' salon/beautician station. Central air, central vacuum, sound system. Large finished garage with water, heat & staircase to upper unfinished insulated attic area. 2nd garage in backyard for storage. Additional concrete slab for camper parking. Lots of storage in the LL, stairs to the garage. Firepit off the backyard patio.
- Type:
- Single Family
- Sq.Ft.:
- 1,601
- Status:
- NEW LISTING
- Beds:
- 3
- Lot size:
- 0.32 Acres
- Year built:
- 2024
- Baths:
- 2.00
- MLS#:
- WIREX_RANW50292184
ADDITIONAL INFORMATION
New 3 bedroom ranch home in north Appleton built by Schmidt bros Custom Homes, Inc. Granite countertops throughout, Kitchen features a large island, a walk in pantry and black stainless appliances. The primary suite includes a walk in closet, a wall closet and a double vanity. Great room, dining and kitchen have a cathedral ceiling. A gas fireplace is in the great room. The mudroom includes a drop center and a bench and hooks. Basement is stubbed for a future bath and has an egress window. Active dampness and radon control system, driveway, 16x16 patio and city sidewalk included. Estimated completion date is Aug 28, 2024.
- Type:
- Single Family
- Sq.Ft.:
- 1,553
- Status:
- NEW LISTING
- Beds:
- 3
- Lot size:
- 0.33 Acres
- Year built:
- 2024
- Baths:
- 2.00
- MLS#:
- WIREX_RANW50292163
ADDITIONAL INFORMATION
New 3 bedroom ranch in north Appleton built by Schmidt Bros. Custom Homes, Inc. The kitchen features granite countertops, island, black stainless appliances including stove, refrigerator, dishwasher and microwave. The open concept layout includes a cathedral ceiling in the great room and kitchen. There's a corner fireplace in the great room. An active dampness and radon control system and a rough in for a future basement bath are included. A concrete driveway, walkway to front door, 16x16 patio and service door pad are included. House is under construction. Estimated completion date is August 13, 2024.
Open House:
Sunday, 6/2 12:00-2:00PM
- Type:
- Single Family
- Sq.Ft.:
- 2,458
- Status:
- NEW LISTING
- Beds:
- 5
- Lot size:
- 0.32 Acres
- Year built:
- 1996
- Baths:
- 3.00
- MLS#:
- WIREX_RANW50292146
- Subdivision:
- Marshall Heights
ADDITIONAL INFORMATION
This beautiful home on Appleton?s north side, will not disappoint! Tucked into the Marshall Heights subdivision, this home boasts a location that is both quiet and comfortable, yet close to all the major conveniences. With 5 bedrooms, there is plenty of space for sleeping or you could turn them into offices, dens, or whatever idea?s you may have. The main bedroom has 2 walk-in closets and its own full bathroom. With a 3 stall garage and a large basement, there is plenty of storage that you won?t find in many homes. A first floor laundry room is just one more convenience that this home is equipped with. The outside is just as nice! Beautiful landscaping, a large patio, and a fenced-in backyard all complete this beautiful home! All offers delivered before 6/3, will be presented on 6/3.
Open House:
Sunday, 6/2 12:00-1:00PM
- Type:
- Condo
- Sq.Ft.:
- 1,300
- Status:
- NEW LISTING
- Beds:
- 2
- Year built:
- 2002
- Baths:
- 2.00
- MLS#:
- WIREX_RANW50292119
ADDITIONAL INFORMATION
Casaloma Creek second-floor condo available! Tastefully updated and ready for you to move in, this home features an open concept layout with vaulted ceilings. The kitchen has a center island, plenty of cabinet storage, and lots of counter space. Enjoy cozy winters by the gas fireplace. The split bedroom design offers a spacious primary suite with a walk-in closet and main floor laundry. Condo dues cover heat, water, snow removal, and lawn care for stress-free living. Located a short drive from the Fox River Mall area and all Appleton has to offer. This condo has a two-car garage with a newly insulated door. The low taxes make this an even more attractive choice! Schedule a showing today!
- Type:
- Single Family
- Sq.Ft.:
- 1,486
- Status:
- NEW LISTING
- Beds:
- 3
- Lot size:
- 0.24 Acres
- Year built:
- 2024
- Baths:
- 2.00
- MLS#:
- WIREX_RANW50292124
ADDITIONAL INFORMATION
Great new floor plan. Open concept split bedroom plan with lots of amenities. Huge kitchen with walk-in pantry, center island, loads of cabinets, appliance package included. Eat-in dining area, patio door to the patio. Living room with tray ceiling and gas fireplace. Primary bedroom features cathedral ceiling bath with large vanity and double sinks, walk-in shower and super-sized walk-in closet. 2 additional bedrooms and full bath complete the far end of the home. Back hallway includes a closet and laundry room. Downstairs offers egress windows that provides natural light for a potential large finished space and is also plumbed for a bath, allowing for plenty of storage space. Attached garage with EV Charging system included. All this situated on a large lot and convenient location.
Open House:
Sunday, 6/2 12:00-2:00PM
- Type:
- Condo
- Sq.Ft.:
- 1,227
- Status:
- NEW LISTING
- Beds:
- 2
- Year built:
- 2002
- Baths:
- 1.00
- MLS#:
- WIREX_RANW50292103
ADDITIONAL INFORMATION
Move-in ready condo with major updates in kitchen and bath areas. Luxury vinyl plank flooring, new light fixtures, and more. Bright and airy with large windows overlooking the tree line. relaxing patio. The attached garage has been painted and has a new epoxy floor. low condo fee of 275 that even includes heat! Don't miss out, set up a showing right away!
- Type:
- Single Family
- Sq.Ft.:
- 2,626
- Status:
- NEW LISTING
- Beds:
- 4
- Lot size:
- 0.28 Acres
- Year built:
- 1999
- Baths:
- 3.00
- MLS#:
- WIREX_RANW50292086
- Subdivision:
- Ashbury Meadows
ADDITIONAL INFORMATION
This delightful 4-bedroom, 2.5-bathroom home features a first-floor office and laundry room, ready for you to move in. The spacious kitchen boasts a stylish backsplash, ample countertop space and a convenient planning desk. Enjoy cozy evenings in the living room with a gas fireplace. The partially finished lower level includes a family room, and the basement is stubbed for an additional bathroom. Relax under the pergola on the back patio and take in the open yard. Recent updates include a new roof (2022), luxury vinyl plank flooring on the first floor, new carpeting on the stairs and upstairs hallway, updated kitchen appliances, and a refreshed main floor bath. Please allow the seller at least 48 hours to review offers.
Open House:
Sunday, 6/2 11:00-12:30PM
- Type:
- Single Family
- Sq.Ft.:
- 3,288
- Status:
- NEW LISTING
- Beds:
- 4
- Lot size:
- 0.32 Acres
- Year built:
- 2020
- Baths:
- 3.00
- MLS#:
- WIREX_RANW50292048
- Subdivision:
- Emerald Valley
ADDITIONAL INFORMATION
Pre-Certified: Home Inspection + Home Warranty! This home has all the bells & whistles, don't miss out! Formerly a Parade home built by Midwest Design & Focus on Energy Inspected. Home has been upgraded to Smart Home Technology, the Special Features List is a must see. Main floor has a flowing open concept with a split bedroom design. Kitchen features quartz counter tops & a large walk-in pantry. 1st Floor Laundry just off the master bdrm. Spacious master bedroom with master bath & walk in closet. Downstairs offers a full bath, 4th bedroom, family room & rec room. Outdoor entertaining is made easy with a new treks deck, gazebo & red granite firepit & patio. Enjoy parking all of your vehicles & toys in a huge garage featuring an Electronic Charging Port & Commercial Grade Pressure Washer.
- Type:
- Single Family
- Sq.Ft.:
- 1,136
- Status:
- NEW LISTING
- Beds:
- 3
- Lot size:
- 0.51 Acres
- Year built:
- 1986
- Baths:
- 2.00
- MLS#:
- WIREX_RANW50291946
ADDITIONAL INFORMATION
Looking for an affordable home in Greenville? THIS IS YOUR CHANCE!! This well-kept 3 bed, 1.5 bath home is move-in ready. Through the front door you will see the spacious kitchen open to the bright living room area. Just down the hall are 3 bedrooms and a full bath. There is another half bath and laundry room for your convenience. Many of the mechanicals in the basement have been updated and the roof was also replaced recently. Sitting on over a half acre, this might just be the spacious yard you have been hoping for. Per seller, showings start 5/31/24. All initial offers to be reviewed 6/3/24. Seller reserves the right to review offers early.
- Type:
- Condo
- Sq.Ft.:
- 1,730
- Status:
- Active
- Beds:
- 2
- Year built:
- 2004
- Baths:
- 2.00
- MLS#:
- WIREX_RANW50291899
ADDITIONAL INFORMATION
Meticulously maintained sprawling 1730sqft ranch style condo in North Appleton close to parks & walking trail! Step inside to a spacious great room w/ vaulted ceilings, gas FP & new LVP flooring that runs throughout. Enjoy an updated kitchen w/ slate/ss appliances, beautiful maple cabinets, granite countertops, tile backsplash, custom curio cabinet w/ builtin desk & open dining area. Tons of natural light as you enter your sunsoaked 4 seasons room just steps away w/ access to a lg back paver patio & flower garden. Master suite features trey ceilings w/ private full bath, walk in shower & lg walk in closet. FF laundry, 2nd bed & bath w/ whirlpool tub complete ML. Clean & dry LL w/ tons of storage & central vac. New AC/Roof 23'. HOA takes care of all lawn care & snow removal. 48 bind accept
- Type:
- Single Family
- Sq.Ft.:
- 3,004
- Status:
- Active
- Beds:
- 4
- Lot size:
- 0.28 Acres
- Year built:
- 1995
- Baths:
- 3.00
- MLS#:
- WIREX_RANW50291828
ADDITIONAL INFORMATION
Nestled in the tranquil embrace of Appleton's northeast side, 1601 Wyndmere Dr is the picture of serene suburban living. This home boasts four spacious bedrooms and 2 and a half bathrooms, meticulously crafted to offer both luxury and comfort. The allure extends to the finished basement, providing a versatile space for recreation or relaxation. Beyond the insides of its walls lies a peaceful subdivision, a sanctuary from the bustle, yet conveniently accessible via nearby highways. Embrace the beautiful views and abundant wildlife, with a peaceful agricultural field behind the home providing additional privacy. Showings begin Saturday 5/25. Initial offers will be reviewed Monday 5/27.
- Type:
- Condo
- Sq.Ft.:
- 1,374
- Status:
- Active
- Beds:
- 2
- Year built:
- 2017
- Baths:
- 2.00
- MLS#:
- WIREX_RANW50291774
ADDITIONAL INFORMATION
RARE OPPORTUNITY w/ this Stand Alone, Zero-Entry Condo located on Ryegrass Dr in the Warner Creek Condominium Association. FEELS LIKE NEW, with high quality finishes all around. Open floor plan, w/ vaulted ceilings, & a split bedroom layout. Kitchen includes granite counters & full appliance package. Living room features a gas FP. Patio door from dining area to backyard concrete patio. Master suite boasts a walk-in closet, full master bath w/ walk-in tiled shower, & tray ceiling in bedroom. 2nd bedroom & full bathroom, PLUS main floor laundry round out the living area. Full unfinished basement, stubbed for bathroom, for future expansion as desired. 2-Car Attached Garage. Home has A/C. Custom Blinds throughout. Excellent Opportunity for convenient, maintenance free, one-level condo living!
- Type:
- Single Family
- Sq.Ft.:
- 2,409
- Status:
- Active
- Beds:
- 3
- Lot size:
- 0.25 Acres
- Year built:
- 1997
- Baths:
- 3.00
- MLS#:
- WIREX_RANW50291764
- Subdivision:
- Ashbury Meadows
ADDITIONAL INFORMATION
Exceptionally well-maintained property in desirable North Appleton subdivision. Close to schools, transportation, and shopping. Home features a bright and open concept main floor with a large living room with a gas fireplace. Sunroom overlooks the most beautiful private backyard. Tons of cabinets in the spacious kitchen. Main floor features 2 bedrooms and a full bath. Gorgeous updated mudroom and laundry area off the 3 stall heated garage. Additional storage in the 10x12 storage shed. Upper level is home of the primary suite with a large family room, bedroom and bathroom. Lower level is a fantastic rec room and half bath. New elementary school being built, coming Fall of 2025. Seller requires 72 hours for binding acceptance but reserves the right to accept an offer at any time.
- Type:
- Single Family
- Sq.Ft.:
- 1,601
- Status:
- Active
- Beds:
- 3
- Lot size:
- 0.38 Acres
- Year built:
- 2024
- Baths:
- 2.00
- MLS#:
- WIREX_RANW50291741
ADDITIONAL INFORMATION
New 3 bedroom ranch home built by Schmidt Bros Custom Homes, Inc. Granite countertops throughout. Kitchen features a large island, a walk in pantry and black stainless appliances. The primary suite includes a walk in closet, a wall closet and a double vanity. Great room, dining and kitchen have a cathedral ceiling. A gas fireplace is in the great room. The mudroom includes a drop center and a bench and hooks. Basement is stubbed for a future bath and has an egress window. Active dampness and radon control system, driveway, walkway to front door, patio, city sidewalk included.
- Type:
- Single Family
- Sq.Ft.:
- 1,553
- Status:
- Active
- Beds:
- 3
- Lot size:
- 0.31 Acres
- Year built:
- 2024
- Baths:
- 2.00
- MLS#:
- WIREX_RANW50291739
ADDITIONAL INFORMATION
New 3 bedroom ranch in north Appleton built by Schmidt Bros. Custom Homes, Inc. The kitchen features granite countertops, island, black stainless appliances including a stove, refrigerator, dishwasher and microwave. The open concept layout includes a cathedral ceiling in the great room and kitchen. There's a corner fireplace in the great room. An active dampness and radon control system and a rough in for a future basement bath are included. A concrete driveway, walkway to front door, 16x16 patio and service door pad are included. House is under construction. Estimated completion date is August 2.
- Type:
- Single Family
- Sq.Ft.:
- 2,877
- Status:
- Active
- Beds:
- 4
- Lot size:
- 0.29 Acres
- Year built:
- 2021
- Baths:
- 4.00
- MLS#:
- WIREX_RANW50291723
- Subdivision:
- Emerald Valley
ADDITIONAL INFORMATION
Here is the home you have been waiting for! Great open interior spaces with tall ceilings, and a kitchen that really is gorgeous and functional! Contemporary design for easy living, and loads of spaces to enjoy! Good-sized primary suite with super nice tiled shower. Newly finished LL gives you a handy 4th bedroom, full bathroom, large rec room, private office space, and a secret bar area ready to finish off! Insulated garage with a 6x15 private workspace. Large covered patio-with footings, off the DA is so useful! New concrete street so no future street assessment. Upscale neighborhood, and the best part is not only is this home near to Appleton North High School, but also nearby to the new Lundgaard Park and the new Sandy Slope Elementary School currently under construction!
- Type:
- Single Family
- Sq.Ft.:
- 1,967
- Status:
- Active
- Beds:
- 3
- Lot size:
- 0.73 Acres
- Year built:
- 1957
- Baths:
- 2.00
- MLS#:
- WIREX_RANW50291518
ADDITIONAL INFORMATION
Stunning all brick ranch home! Spacious home features sun soaked living room with fireplace to warm the winters. Large kitchen with built-in storage cabinets and dining area. Primary bedroom has en-suite and two walk-in closets. Two more spacious bedrooms and full bathroom. Sunroom connects to the garage and patio. Huge .73 acre yard to spend to your summer enjoying. Roof replaced in 2021. Municipal water is available at lot corner. Great location close to airport, Fox River Mall, and all Appleton has to offer! Book your showing today!
- Type:
- Single Family
- Sq.Ft.:
- 5,036
- Status:
- Active
- Beds:
- 4
- Lot size:
- 0.8 Acres
- Year built:
- 2021
- Baths:
- 4.00
- MLS#:
- WIREX_RANW50291457
ADDITIONAL INFORMATION
Custom Jon Huss Home in North Appleton near Bubolz Nature Preserve! This home features an IN- Ground Pool with Electric Cover, Pergola, Hot Tub, 4/5 Bedrooms, Master Suite with Walk in Closet, Laundry & Steam shower, 3 1/2 Bathrooms, 1426 sq ft- 6 Car Heated Garage with Epoxy floors, back garage door, Dog Wash, Electric Car Hookup, MQ Wifi Openers, access to basement and drains, Gourmet Chefs Kitchen, 3 Laundry Areas, 20 Ft Vaulted Great Room with Stone Gas Fireplace, 10 Ft Ceilings, 8 Ft Wood 4 panel doors, Barn door, Office with 5 Panel Glass French Doors, Bonus Room, Workout Room with room for a Golf Simulator, 14 Ft Vaulted Trophy Room- Fully Backed Walls with Bar & Ice Maker, California walk down Gas firepit, LP Smart Siding, Instant Hot Water and more!! Listed $150K under cost!
- Type:
- Single Family
- Sq.Ft.:
- 3,948
- Status:
- Active
- Beds:
- 5
- Lot size:
- 0.34 Acres
- Year built:
- 2000
- Baths:
- 5.00
- MLS#:
- WIREX_RANW50291466
ADDITIONAL INFORMATION
The esteemed Thornbrook estates on Appleton's coveted North side plays host to quite possibly the most exceedingly impeccable property of its kind. With one owner only, this unparalleled beauty unfolds slowly as you're guided through the skillful layout that somehow continues to outdo itself with each room situated to maximize views inside and out. Chef-worthy kitchen offers an upscale profile with oversized island & butler's wet bar. Prominent attributes include 12' custom natural stone fireplace, finished LL with 2nd wet bar, finished garage with epoxy coating, granite countertops throughout, refinished hardwood floors & comprehensive carpet upgrade. A fully manicured lot erases lines between indoor and outdoor living, boasting sizeable patio, irrigation system, & pro curb appeal!
- Type:
- Single Family
- Sq.Ft.:
- 1,691
- Status:
- Active
- Beds:
- 2
- Lot size:
- 0.19 Acres
- Year built:
- 2024
- Baths:
- 2.00
- MLS#:
- WIREX_RANW50291419
- Subdivision:
- Apple Ridge
ADDITIONAL INFORMATION
This home is in Apple Ridge, a HOA community that offers a come and go lifestyle giving you more time to enjoy life. The Camden offers an open floor plan with zero step front entry and first floor living. Many features make our homes attractive including Kitchen Island, walk in closets, tile shower, and beautiful sunrooms with views for anytime of the day! This home offers HOA services and amenities that include lawn care, snow removal, and clubhouse with fitness room and outdoor heated pool! Other room 2 is storage
- Type:
- Condo
- Sq.Ft.:
- 1,508
- Status:
- Active
- Beds:
- 2
- Year built:
- 2021
- Baths:
- 2.00
- MLS#:
- WIREX_RANW50291316
ADDITIONAL INFORMATION
Welcome to your dream home! This freestanding condo seamlessly blends modern luxury with peaceful living. The master suite features a spacious walk-in closet and a luxurious bath with ample storage. The open concept living area, highlighted by 9-foot ceilings and a cozy gas fireplace, creates an inviting atmosphere. At the heart of the home, the gourmet kitchen offers a center island, first-floor laundry, and a convenient pantry. The living room's large windows provide stunning views of serene fields and walking trails. An unfinished basement with an egress window and roughed-in bathroom is ready for your personal touch. The 2-stall garage offers plenty of space for storage. This home combines elegant design with practical features. Schedule a showing today!
- Type:
- Single Family
- Sq.Ft.:
- 3,559
- Status:
- Active
- Beds:
- 6
- Lot size:
- 0.25 Acres
- Year built:
- 2012
- Baths:
- 4.00
- MLS#:
- WIREX_RANW50291223
ADDITIONAL INFORMATION
Exquisite 6 Bedroom, 3.5 Bath Oasis.This stunning home boasts an array of captivating features & unparalleled luxury. Step through the inviting front door to be greeted by custom staircase & an expansive living room, bathed in natural light w/wall of windows framing the meticulously landscaped backyard. The gourmet kitchen is a culinary enthusiast's dream, featuring vaulted ceilings w/beautiful wood accents. Equipped with top-of-the-line appliances & thoughtfully designed cabinetry, an accent island complete w/bar sink & walk-in pantry. Retreat to the opulent primary suite, w/generous-sized walk-in closet. Ensuite bathroom boasts dbl sinks & lavish walk-in tiled shower. LL of the home is dedicated to entertainment, featuring wet bar & a generous versatile space catering to every occasion
- Type:
- Single Family
- Sq.Ft.:
- 1,728
- Status:
- Active
- Beds:
- 3
- Lot size:
- 0.3 Acres
- Year built:
- 2023
- Baths:
- 3.00
- MLS#:
- WIREX_RANW50291207
- Subdivision:
- Emerald Valley
ADDITIONAL INFORMATION
Quality & craftmanship inside & out... that's what you will find w Hennessey Homes, Inc! This 3 BR, 2.5 BA CERTIFIED ENERGY EFFICIENT HOME brings design & peace of mind together! Come see the sleek, yet cozy open concept layout & pay attention to every detail! From the oversized windows & electric ignition gas FP (no pilot light!) to custom cabinets & wood closet organizers (no wire!) Love the split BR design w covered patio conveniently located off the bright dining area! Oversized island & well designed pantry makes entertaining a delight! Dream garage w center drain, basement access & lots of space for storage/work! Basement is stubbed for #3 BA & egress is waiting for your ideas/plans/style to finish the LL! DON'T MISS OUT ON THIS ONE! Open Houses Sat 5/18 11-12:30pm & Sun 5/19 12-1pm
- Type:
- Condo
- Sq.Ft.:
- 1,222
- Status:
- Active
- Beds:
- 2
- Year built:
- 1978
- Baths:
- 2.00
- MLS#:
- WIREX_RANW50291024
ADDITIONAL INFORMATION
Welcome to this fully renovated condo unit! Experience an open concept design boasting new flooring, countertops, carpeting, trim, and more. The kitchen seamlessly connects to the eating area and living room, complete with a cozy gas fireplace. Enjoy the convenience of a primary bedroom with a full bathroom. Step through patio doors to the backyard retreat. This condo also features an attached garage and a partially finished basement, enhancing its appeal. 3122 Bluemound is also available and will be open for open house
| Information is supplied by seller and other third parties and has not been verified. This IDX information is provided exclusively for consumers personal, non-commercial use and may not be used for any purpose other than to identify perspective properties consumers may be interested in purchasing. Copyright 2024 - Wisconsin Real Estate Exchange. All Rights Reserved Information is deemed reliable but is not guaranteed |
Appleton Real Estate
The median home value in Appleton, WI is $149,600. This is lower than the county median home value of $179,000. The national median home value is $219,700. The average price of homes sold in Appleton, WI is $149,600. Approximately 62.92% of Appleton homes are owned, compared to 32.86% rented, while 4.22% are vacant. Appleton real estate listings include condos, townhomes, and single family homes for sale. Commercial properties are also available. If you see a property you’re interested in, contact a Appleton real estate agent to arrange a tour today!
Appleton, Wisconsin 54913 has a population of 73,832. Appleton 54913 is more family-centric than the surrounding county with 35.13% of the households containing married families with children. The county average for households married with children is 33.98%.
The median household income in Appleton, Wisconsin 54913 is $55,817. The median household income for the surrounding county is $61,523 compared to the national median of $57,652. The median age of people living in Appleton 54913 is 35.5 years.
Appleton Weather
The average high temperature in July is 81.2 degrees, with an average low temperature in January of 10 degrees. The average rainfall is approximately 31.1 inches per year, with 44.2 inches of snow per year.
