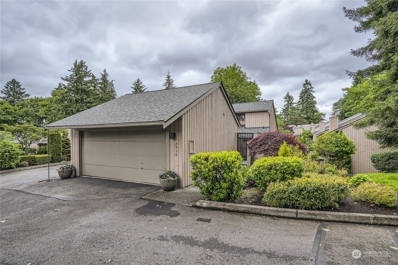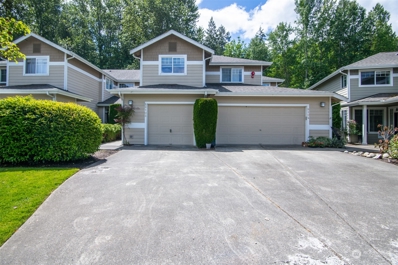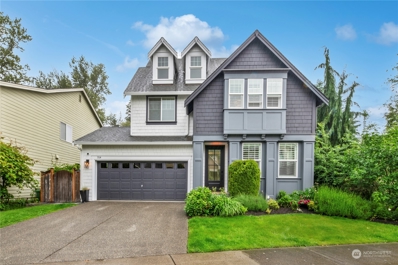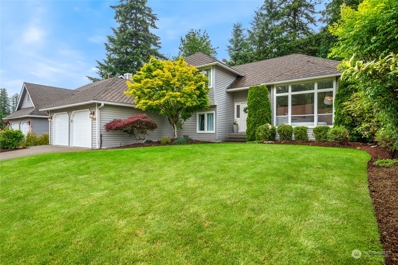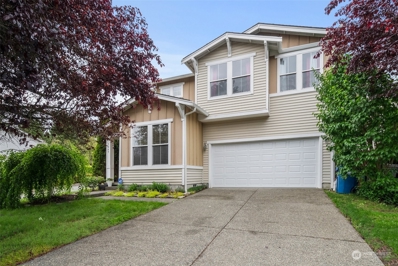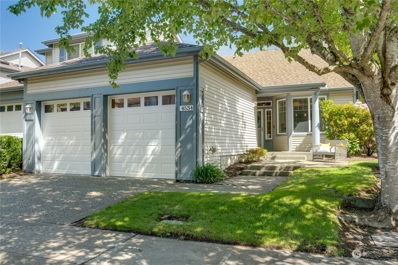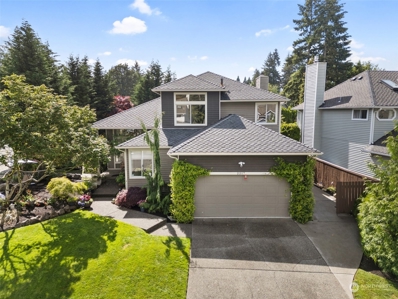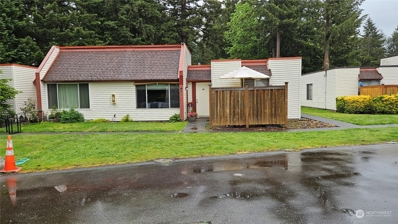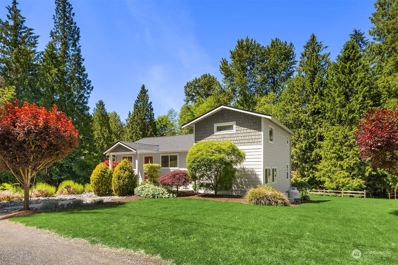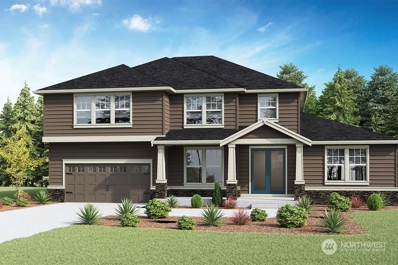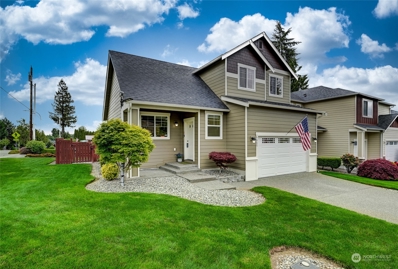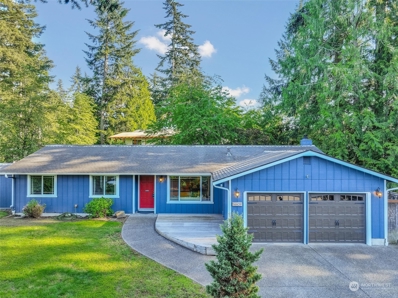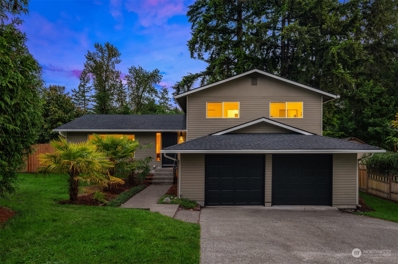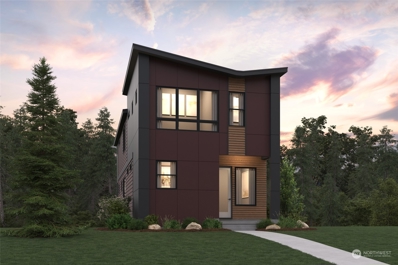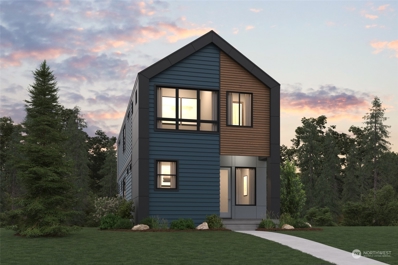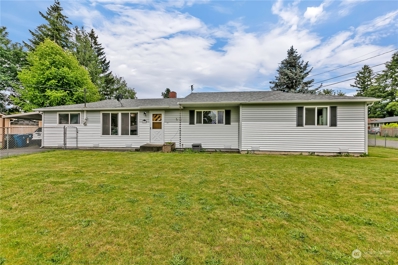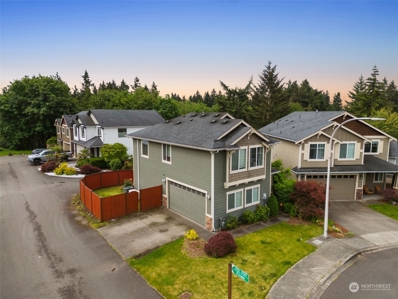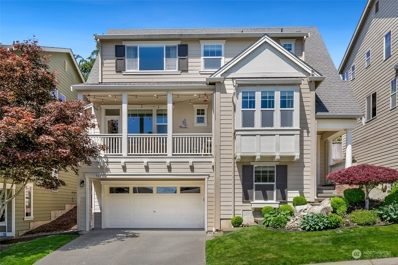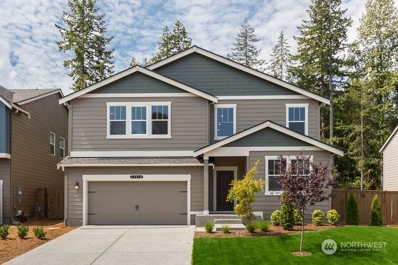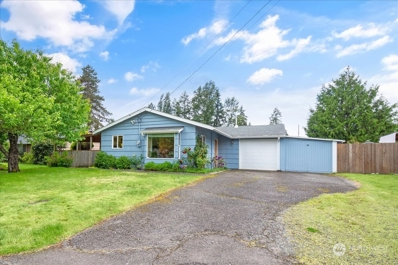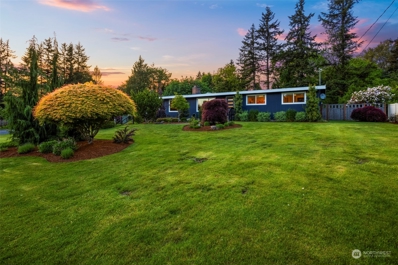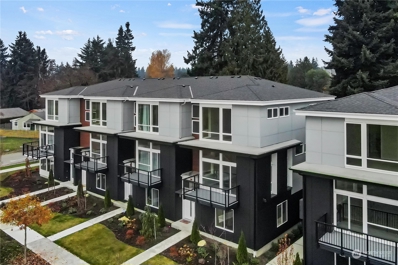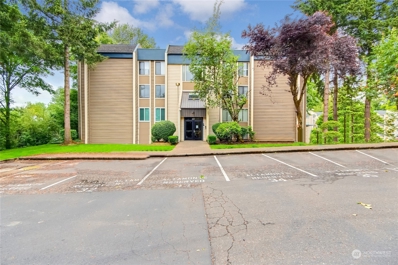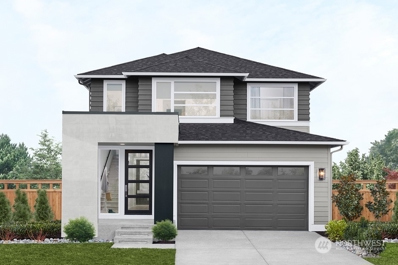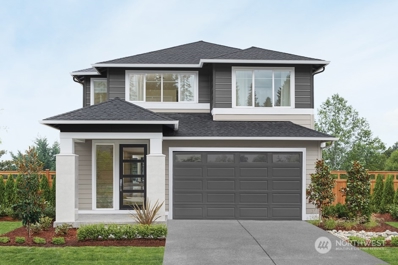Renton WA Homes for Sale
- Type:
- Condo
- Sq.Ft.:
- 1,950
- Status:
- NEW LISTING
- Beds:
- 3
- Year built:
- 1979
- Baths:
- 4.00
- MLS#:
- 2247762
- Subdivision:
- May Creek
ADDITIONAL INFORMATION
Nestled in the sought-after Kennydale neighborhood of Renton & quick access to I-405, this XL 3 bed, 3 bath townhome offers an effortless 20-minute commute to Seattle, 15 minutes to Bellevue & 7 minute drive to Renton Landing & Boeing. This home boasts a 2-car detached garage, a corner unit facing SW, ensuring an abundance of natural light throughout the day. Recently renovated, the kitchen is a focal point of the home, featuring modern finishes & ample space for any chef. The highlight is the generous Primary Suite, complete w/a remodeled En-Suite Luxury Bath.Private front & back patio's, w/updated carpet & paint, newer roof,1 yr old AC, this home is move in READY! Don't miss this prime location, w/No Special Assessments & No Rental Cap!
- Type:
- Condo
- Sq.Ft.:
- 1,447
- Status:
- NEW LISTING
- Beds:
- 2
- Year built:
- 2000
- Baths:
- 3.00
- MLS#:
- 2244657
- Subdivision:
- Maplewood
ADDITIONAL INFORMATION
Welcome to this charming townhouse in Renton, ideally located near the golf course and offering easy freeway access. The kitchen features slab granite counters, stainless steel appliances, and access to the private backyard. Upstairs, the master suite includes an updated bath and walk-in closet, accompanied by a second bedroom and convenient utility room. Recent updates include a water heater, microwave, and fridge, all 1-2 years old. Enjoy the private garage, additional off-street parking, and proximity to the clubhouse with an exercise room, hot tub, and outdoor pool. Perfect for those seeking comfort and convenience!
$1,388,500
704 Kitsap Avenue NE Renton, WA 98059
- Type:
- Single Family
- Sq.Ft.:
- 3,050
- Status:
- NEW LISTING
- Beds:
- 4
- Year built:
- 2009
- Baths:
- 3.00
- MLS#:
- 2244280
- Subdivision:
- Highlands
ADDITIONAL INFORMATION
Premium, sought-after ISSAQUAH SCHOOLS! Enjoy top education and a designer's gem. The exterior combines classic & modern design with gray shingles & white accents. The manicured front yard and lush landscaping offer great curb appeal. Inside, a spacious open floor plan with abundant natural light awaits. The well-appointed kitchen features sleek countertops, modern appliances,& ample cabinet space. The living area is perfect for entertaining and relaxation. Upstairs, the primary suite boasts a vaulted ceiling, a walk-in closet, & an ensuite bathroom with dual sinks. Don't miss the third level bonus room. In a friendly neighborhood close to parks, schools, and shopping centers, this stunning house is ready to be your new home!
- Type:
- Single Family
- Sq.Ft.:
- 2,528
- Status:
- NEW LISTING
- Beds:
- 4
- Year built:
- 1987
- Baths:
- 3.00
- MLS#:
- 2243787
- Subdivision:
- Fairwood
ADDITIONAL INFORMATION
The highly desirable neighborhood of Fairwood Firs offers a light-filled home, manicured lawns and numerous parks. The house has vaulted ceilings, large windows, and views of tree-lined greenbelt. The oversized kitchen w/eating area, garden wall of windows, and ample counter space. The home is adorned with new engineered hardwood floors, new doors, and updated millwork. The walkout lower level leads to an entertainment patio, a fully fenced yard. All bedrooms come with new custom closet systems. An extra finished space suitable for various uses, storage, an office, a workout room, or mudroom. Conveniently located by numerous amenities, restaurants, a library, retail shops, and parks, easy access to freeways, Seattle, and Bellevue.
$869,000
5049 NE 4th Place Renton, WA 98059
- Type:
- Single Family
- Sq.Ft.:
- 2,050
- Status:
- NEW LISTING
- Beds:
- 4
- Year built:
- 2001
- Baths:
- 3.00
- MLS#:
- 2243655
- Subdivision:
- Highlands
ADDITIONAL INFORMATION
Welcome to the desirable and convenient location of Windsong. Add your own touches and style to this well laid out home with 3 bedrooms and 2 bathrooms on the upper level and a laundry room. Huge Primary bedroom w/walk-in closet and full bath. Inviting covered entry leads to living room with gas fireplace and powder room. Main level light filled Den/Office/Bedroom with lots of built in shelves off entry. Large open kitchen with granite counters, stainless steel appliances, maple cabinets, center island atop hardwood floors and adjoining dining space with built-in cabinets. Private fenced yard and concrete covered patio. 2 Car garage, paved sidewalks, beautifully maintained park across the street, close to shopping, dining and freeways.
$605,000
4534 NE 6th Court Renton, WA 98059
- Type:
- Condo
- Sq.Ft.:
- 1,180
- Status:
- NEW LISTING
- Beds:
- 2
- Year built:
- 1996
- Baths:
- 2.00
- MLS#:
- 2242456
- Subdivision:
- Highlands
ADDITIONAL INFORMATION
Welcome to this exquisite single-level condo at Peachtree Lane in the Orchards community of Renton Highlands. Culinary enthusiasts will enjoy an oversized kitchen adorned with high-end luxury brand appliances, quartz countertops and abundant storage. Breakfast bar and dining area flow seamlessly into the large living room. Primary suite offers views overlooking the tranquil back yard greenbelt. Primary bathroom is lavish with amenities and the generous walk-in closet provides ample storage for wardrobe essentials. Hardwood floors and built-in cabinetry are present throughout the home, offering functionality and style. Convenient office nook in guest bedroom. Relax on the private back patio. 2-car garage w/workspace and storage.
$1,050,000
2217 Illwaco Avenue NE Renton, WA 98059
- Type:
- Single Family
- Sq.Ft.:
- 2,230
- Status:
- NEW LISTING
- Beds:
- 4
- Year built:
- 1988
- Baths:
- 3.00
- MLS#:
- 2248156
- Subdivision:
- Summerwind
ADDITIONAL INFORMATION
Welcome to your dream home in the highly desirable Summerwind neighborhood of Renton Highlands! This stunning 4-bed, 2.75-bath residence boasts 2,230 sq. ft. of tastefully updated living space. Entertain with ease in the expansive living area w/ vaulted ceilings, floor-to-ceiling windows, and a stylish dining room. The primary suite offers a spa-like bath with a soaking tub, a large shower, and a walk-in closet w/ custom built-ins. Step outside to your professionally landscaped yard, complete with an expansive stamped concrete patio, a gazebo, and a gas hookup for your BBQ. Mature landscaping enhances the beauty of this outdoor oasis. Perfect for commuters, just minutes from 405. Don't miss your chance to be the envy of the neighborhood.
- Type:
- Condo
- Sq.Ft.:
- 982
- Status:
- NEW LISTING
- Beds:
- 3
- Year built:
- 1976
- Baths:
- 1.00
- MLS#:
- 2247724
- Subdivision:
- Fairwood
ADDITIONAL INFORMATION
Fantastic condo for 1st time buyer or investment property with excellent cash flow. Located in the desirable Fairwood neighborhood walking distance to shopping, bus lines, and recreation. Well maintained complex with excellent reserves, low dues, and no special assessment. Townhouse style, private end unit facing the community garden next to the golf course. Roof and siding recently replaced. New washer/dryer, newer vinyl windows, all window coverings and appliances stay. This is a great property, not to be missed!
- Type:
- Single Family
- Sq.Ft.:
- 2,340
- Status:
- NEW LISTING
- Beds:
- 4
- Year built:
- 1947
- Baths:
- 3.00
- MLS#:
- 2247343
- Subdivision:
- Highlands
ADDITIONAL INFORMATION
Welcome to contemporary luxury found in this meticulously upgraded home, on a spacious, serene lot with no through traffic. Bright and open, the kitchen showcases newer appliances, quartz countertops, & a sizable pantry. Up to the primary suite, discover a custom built-in, lavish five-piece bath, & a walk-in closet. The living room features a gas fireplace, custom tilework, built-in cabinetry, & adjoining deck with views of the backyard and native wildlife area. Downstairs, find two bedrooms, a full bath, family room, utility room, & ample storage. The detached two-car garage features an additional 300 sq. ft. finished room with its own heat pump. Other notables include a new roof in 2023 & high efficiency heat pump heating & cooling.
- Type:
- Single Family
- Sq.Ft.:
- 3,192
- Status:
- NEW LISTING
- Beds:
- 5
- Year built:
- 2024
- Baths:
- 3.00
- MLS#:
- 2247139
- Subdivision:
- Briarwood
ADDITIONAL INFORMATION
Are you looking for a Primary Bedroom on the Main Floor? Here is your opportunity at MAPLE HIGHLANDS by DR Horton! This is our only Manchester home in the community. Truly one of kind! Located in the heart of Renton Highlands, this home is part of the Issaquah School District. You'll be mesmerized by the beautiful mountain views and secluded surroundings. Main floor features open concept living with the kitchen opening to the Great Room PLUS formal dining. Upstairs you'll be greeted by a large open loft with four bedrooms branching off the hall. Air Conditioning, front and rear landscaping and fencing is included. Buyers must register their broker on site at their first visit, including open houses.
$780,000
5027 NE 5th Place Renton, WA 98059
- Type:
- Single Family
- Sq.Ft.:
- 1,287
- Status:
- NEW LISTING
- Beds:
- 3
- Year built:
- 2009
- Baths:
- 3.00
- MLS#:
- 2243808
- Subdivision:
- Highlands
ADDITIONAL INFORMATION
Delightful Home In The Highlands! Immaculate 2-story on impressively landscaped grounds! Inviting 3-bedroom/3-bathroom property that lives positively large. Hardwood floors greet at the door & leads to the roomy Great Room that handles your biggest of furniture & offers plenty of light with vaulted ceilings. Spacious well appointed kitchen has eating bar & eating area, plus large pantry. Dining opens to big patio courtyard great for entertaining, BBQ's or family gatherings. Upstairs is the primary suite with private splendid bathroom, plenty of light & good-sized closet. 2 generous-sized additional bedrooms upstairs share a full bathroom and each with ample closet space. 2-car garage, out building, backyard fully fenced. Large corner lot!
- Type:
- Single Family
- Sq.Ft.:
- 1,440
- Status:
- NEW LISTING
- Beds:
- 3
- Year built:
- 1969
- Baths:
- 2.00
- MLS#:
- 2243228
- Subdivision:
- Maplewood Heights
ADDITIONAL INFORMATION
Introducing this stunning 3-bed, 2-bath updated rambler in Maplewood Heights! The kitchen boasts top-of-the-line smart appliances, a wine cooler, and custom birch cabinetry. The great room features a gas fireplace, and the home boasts upgraded windows, hardwood, and tile floors throughout. Enjoy a 2022 AC and furnace with a UV Air scrubber. Both bathrooms are newly renovated. Additional amenities include a tankless water heater, a 2-car garage with a workbench and ample storage, and a large driveway that fits 9+ cars—RV parking. The fully fenced backyard offers a private patio and detached 12x12 shed. Shy 1/4 acre. Nestled in a quiet cul-de-sac, providing easy commutes, local shopping, parks, and trails just 5 minutes away. Pre-inspected!
- Type:
- Single Family
- Sq.Ft.:
- 1,870
- Status:
- NEW LISTING
- Beds:
- 3
- Year built:
- 1979
- Baths:
- 3.00
- MLS#:
- 2220184
- Subdivision:
- Lake Youngs
ADDITIONAL INFORMATION
Remodeled in 2024–This reimagined tri-level home includes a functional floor plan with modern amenities. The main level seamlessly blends the kitchen, dining and living areas. Venture upstairs to all 3 bedrooms, including the primary bedroom with en-suite bathroom and walk-in closet. The 2 bedrooms upstairs share a full bathroom. Descend downstairs to a cozy family room with convenient guest bathroom, and direct access to a private fully fenced backyard, perfect for entertaining. The lower level also provides access to a spacious 2-car attached garage with plenty of storage space. This meticulous remodel includes, but is not limited to, interior/exterior paint, new flooring, new kitchen appliances, new furnace & water heater, and much more.
- Type:
- Single Family
- Sq.Ft.:
- 2,054
- Status:
- NEW LISTING
- Beds:
- 4
- Year built:
- 2024
- Baths:
- 4.00
- MLS#:
- 2248202
- Subdivision:
- Newcastle
ADDITIONAL INFORMATION
PRE-SALE Opportunity at Lakeview Terrace an ultra modern single family community by Century Communities is now inviting to tour our model home. Introducing our MIA plan most desirable 4 bedroom home with 3.25 baths. MIA plan offers 2,054sqft, an open concept floorplan, great room with fireplace, island kitchen, & deck. Entry on Main, Upstairs are 3 bedrooms, including primary suite with large WIC and 1 bedroom on lower level. Fully Upgraded! New home warranty, energy efficient, low maintenance, updated safety & modern lifestyle design elements. Customer registration policy: Site Reg 4187. Ask about our INCENTIVES & RATE LOCK OFFER!
- Type:
- Single Family
- Sq.Ft.:
- 2,054
- Status:
- NEW LISTING
- Beds:
- 4
- Year built:
- 2024
- Baths:
- 4.00
- MLS#:
- 2248193
- Subdivision:
- Newcastle
ADDITIONAL INFORMATION
PRE-SALE Corner Lot at Lakeview Terrace an ultra modern single family community by Century Communities is now inviting to tour our model home. Introducing our MIA plan most desirable 4 bedroom home with 3.25 baths. MIA plan offers 2,054sqft, an open concept floorplan, great room with fireplace, island kitchen, & deck. Entry on Main, Upstairs are 3 bedrooms, including primary suite with large WIC and 1 bedroom on lower level. Fully Upgraded! New home warranty, energy efficient, low maintenance, updated safety & modern lifestyle design elements. Customer registration policy: Site Reg 4187. Ask about our INCENTIVES & RATE LOCK OFFER!
- Type:
- Single Family
- Sq.Ft.:
- 1,800
- Status:
- NEW LISTING
- Beds:
- 3
- Year built:
- 1957
- Baths:
- 2.00
- MLS#:
- 2247029
- Subdivision:
- Cascade
ADDITIONAL INFORMATION
Don't miss this lovingly maintained large rambler, featuring gleaming hardwoods, newer carpet, oversized primary bedroom with walk-in closet and 3/4 bath, 2 more large bedrooms, office space, full bath, and family room. The large kitchen boasts loads of counter/cabinet space, newer stainless appliances, gas cooking, and a bar sink, all adjacent to the large utility/mudroom. Ideal floor plan with tons of natural light. Huge, fully fenced, level corner lot, deck, and patio for all your entertaining needs. Plenty of off-street/RV parking and a storage shed. Newer roof and newer double-pane windows complete this gem!
$872,000
1723 Queen Court NE Renton, WA 98056
- Type:
- Single Family
- Sq.Ft.:
- 1,860
- Status:
- NEW LISTING
- Beds:
- 3
- Year built:
- 2012
- Baths:
- 3.00
- MLS#:
- 2247944
- Subdivision:
- Highlands
ADDITIONAL INFORMATION
Step into a haven of modern comfort in this dream home nestled at the end of a quiet cul-de-sac. Upgraded with central air conditioning, external generator, and new furnace, this 3-bedroom, 2.5-bath residence offers both luxury and practicality. The primary bedroom features remodeled closets and a new shower, while bedrooms 2 & 3 boast updated electrical circuits. The open-concept kitchen flows seamlessly into the living room, leading to a deck with a fully fenced yard. Curb appeal is enhanced by the corner lot location, and an air purification system built into the HVAC ensures a healthy living environment. Assurance of never losing power on windy days. A peaceful community, this home is a true retreat.
$1,299,950
5610 NE 5th Court Renton, WA 98059
- Type:
- Single Family
- Sq.Ft.:
- 2,850
- Status:
- NEW LISTING
- Beds:
- 5
- Year built:
- 2006
- Baths:
- 4.00
- MLS#:
- 2246848
- Subdivision:
- Highlands
ADDITIONAL INFORMATION
Beautiful Cam West built 5 bedroom or 4 beds + bonus. 9' ceilings, main level dining, living, and family room w/fireplace + covered deck/balcony. Kitchen w/butler's AND walk in pantries, maple finish cabinets, granite counters, full height backsplash and SS appliances. Upper level primary w/vaulted ceilings & attached 5-pc bath w/maple finish cabs, tile ctops & floors. 2 more guest bedrms, full guest bath w/separated vanity + laundry complete the upper level. Lower level Jr. Primary suite w/attached 3/4 bath, bonus/5th bedroom and garage access. Fenced backyard w/terraces, patio and garden space. A/C, art alcoves, PRIME location minutes to Hwys 405, 169 Renton Landing, shopping & restaurants!
$1,349,995
15494 SE 143rd Place Unit 4 Renton, WA 98059
- Type:
- Single Family
- Sq.Ft.:
- 3,259
- Status:
- NEW LISTING
- Beds:
- 6
- Year built:
- 2024
- Baths:
- 3.00
- MLS#:
- 2247817
- Subdivision:
- Highlands
ADDITIONAL INFORMATION
Welcome home to the Stafford plan at Carnoustie Court by D.R. Horton. The Stafford has the space you've been looking for featuring a large open concept great room & modern kitchen, a main floor bedroom with 3/4 bath, & a separate formal dining room for hosting! This homesite includes fully fenced and landscaped yard, perfect for your future summer barbeques. Carnoustie Court offers community amenities including a playground & basketball court just steps from your front door. Carnoustie offers shopping, dining, & entertainment close by. Close to parks, hiking trails, & golf courses, as well as offers an easy commute! *Finishes vary from photos.* Buyers must register their broker on site at their first visit, including open houses.
- Type:
- Single Family
- Sq.Ft.:
- 920
- Status:
- NEW LISTING
- Beds:
- 3
- Year built:
- 1958
- Baths:
- 1.00
- MLS#:
- 2243627
- Subdivision:
- Cascade
ADDITIONAL INFORMATION
Exceptional 3 bedroom rambler with tasteful upgrades throughout. Well maintained and ready to move into, this home offers quality amenities like A/C, tankless H20, Levelor blinds, & solid core doors, plus updates to plumbing, electrical (w/ gentran) , windows & lighting. Real hardwood floors throughout living room, hallway and 3 bedrooms! Kitchen features quartz counter-tops, stainless steel appliances, & eating area. Sliding door leads to flat and sunny, fenced backyard with large shed, play toy, & covered patio for entertaining! Garage has handy shop space that could also be used for additional car or storage. Close to schools, shopping, parks and minutes to freeways for easy commuting. RV parking & no HOA!
- Type:
- Single Family
- Sq.Ft.:
- 1,440
- Status:
- NEW LISTING
- Beds:
- 3
- Year built:
- 1962
- Baths:
- 2.00
- MLS#:
- 2241098
- Subdivision:
- Briarwood
ADDITIONAL INFORMATION
Beautifully remodeled & meticulously maintained, South-facing mid-century rambler w/ high-end, custom finishes thru-out sits high on shy 1/2 acre offering a sunny backyard gardening paradise w/ planting beds, fruit trees, deluxe greenhouse, oversized, heated garden shed & chicken coop-your own urban farm! Inside: sun-filled dining, living & family rooms seamlessly connect, anchored by designer kitchen w/ premium custom cabinetry, slab counters, 6 burner gas range, pull-out shelving. Every surface updated, including remodeled baths & laundry room; dream home office easily converts back to 3rd BD. Light-filled, covered Trex deck opens to fully fenced, gated yard w/ plenty of parking-bring your RV! No HOA. Top-rated Issaquah Schools. A/C!
$680,800
2804 NE 12th Street Renton, WA 98056
- Type:
- Single Family
- Sq.Ft.:
- 1,530
- Status:
- NEW LISTING
- Beds:
- 3
- Year built:
- 2023
- Baths:
- 3.00
- MLS#:
- 2247260
- Subdivision:
- Highlands
ADDITIONAL INFORMATION
Affordable Income Covenant - Specific income requirements. 1 person 70,650, 2 persons 80,750, 3 persons 90,850, 4 persons 100,900. Discover luxurious new homes, meticulously crafted with a modern aesthetic and attention to detail. This home offers 3 bedrooms and breathtaking views of the Olympic Mountains and access to Lake Washington. Step inside to find 10-foot floor-to-ceiling windows, flooding the space with natural light. The gourmet kitchen features a sleek island, contemporary cabinets, and exquisite quartz counters. Gas cooking adds sophistication to every meal. Immerse yourself in luxury where cutting-edge technology meets timeless elegance.
- Type:
- Condo
- Sq.Ft.:
- 938
- Status:
- NEW LISTING
- Beds:
- 2
- Year built:
- 1981
- Baths:
- 2.00
- MLS#:
- 2246927
- Subdivision:
- Renton
ADDITIONAL INFORMATION
Turnkey 2 bed, 1.75 condo in the heart of Renton. The home features new carpets and fresh paint, stainless steel appliances, granite countertops, and a H/E washer/dryer. There are also two balconies, covered carport parking, and a storage closet off one of the decks. A great location means that you are right off of I-405, Hwy 167, SR 900, and I-5. Get to the Renton Landing, Boeing, Top Golf, and tons of shopping & dining within minutes. Come visit this pet friendly community and see for yourself!
$1,169,950
17907 135th Place SE Renton, WA 98058
- Type:
- Single Family
- Sq.Ft.:
- 2,237
- Status:
- NEW LISTING
- Beds:
- 3
- Year built:
- 2024
- Baths:
- 3.00
- MLS#:
- 2246196
- Subdivision:
- Renton
ADDITIONAL INFORMATION
The Gardenia by MainVue Homes at Hawthorne Crest will exceed your expectations. The spacious home begins at the Foyer where you are met with a wood and glass paneled font door and wide-plank flooring. Continue to the Great Room, which cleverly connects the Dining and Gourmet Kitchen for one large room. The Dining Room is illuminated by a nine bulb chandelier with LED lights and the Gourmet Kitchen is adorned with European Frameless Cabinets, 3cm Quartz Counters and Stainless Steel appliances. Upstairs is the Grand Suite, a generous quarter with a designer free-standing tub and frameless walk-in shower. Customer registration policy: Buyer’s Broker to visit or be registered on Buyer’s 1st visit for full Commission or commission is reduced.
$1,224,950
17929 135th Place SE Renton, WA 98058
- Type:
- Single Family
- Sq.Ft.:
- 2,694
- Status:
- NEW LISTING
- Beds:
- 4
- Year built:
- 2024
- Baths:
- 3.00
- MLS#:
- 2246173
- Subdivision:
- Renton
ADDITIONAL INFORMATION
The Iris by MainVue Homes at Hawthrone Crest infuses the essence of nature and maximizes creative space. Enter through the Foyer and find a unique L-shaped design, drawing you past an elegant Powder Room with pendant lighting and into Great Room, Dining and Gourmet kitchen where you can relish in Luxury Inclusions such as luxurious nine bulb Dining room chandelier, Stainless Steel appliances, 3cm Quartz Counters, and much more. Upstairs the Leisure Room connects three Secondary Bedrooms and the Grand Suite with a designer free-standing tub, frameless walk-in shower and dual vanities capped in quartz. Customer registration policy: Buyer’s Broker to visit or be registered on Buyer’s 1st visit for full Commission or commission is reduced.

Listing information is provided by the Northwest Multiple Listing Service (NWMLS). Based on information submitted to the MLS GRID as of {{last updated}}. All data is obtained from various sources and may not have been verified by broker or MLS GRID. Supplied Open House Information is subject to change without notice. All information should be independently reviewed and verified for accuracy. Properties may or may not be listed by the office/agent presenting the information.
The Digital Millennium Copyright Act of 1998, 17 U.S.C. § 512 (the “DMCA”) provides recourse for copyright owners who believe that material appearing on the Internet infringes their rights under U.S. copyright law. If you believe in good faith that any content or material made available in connection with our website or services infringes your copyright, you (or your agent) may send us a notice requesting that the content or material be removed, or access to it blocked. Notices must be sent in writing by email to: xomeriskandcompliance@xome.com).
“The DMCA requires that your notice of alleged copyright infringement include the following information: (1) description of the copyrighted work that is the subject of claimed infringement; (2) description of the alleged infringing content and information sufficient to permit us to locate the content; (3) contact information for you, including your address, telephone number and email address; (4) a statement by you that you have a good faith belief that the content in the manner complained of is not authorized by the copyright owner, or its agent, or by the operation of any law; (5) a statement by you, signed under penalty of perjury, that the information in the notification is accurate and that you have the authority to enforce the copyrights that are claimed to be infringed; and (6) a physical or electronic signature of the copyright owner or a person authorized to act on the copyright owner’s behalf. Failure to include all of the above information may result in the delay of the processing of your complaint.”
Renton Real Estate
The median home value in Renton, WA is $767,000. This is higher than the county median home value of $620,900. The national median home value is $219,700. The average price of homes sold in Renton, WA is $767,000. Approximately 48.99% of Renton homes are owned, compared to 46.24% rented, while 4.77% are vacant. Renton real estate listings include condos, townhomes, and single family homes for sale. Commercial properties are also available. If you see a property you’re interested in, contact a Renton real estate agent to arrange a tour today!
Renton, Washington has a population of 99,692. Renton is less family-centric than the surrounding county with 34.8% of the households containing married families with children. The county average for households married with children is 35.76%.
The median household income in Renton, Washington is $70,661. The median household income for the surrounding county is $83,571 compared to the national median of $57,652. The median age of people living in Renton is 35.8 years.
Renton Weather
The average high temperature in July is 76.8 degrees, with an average low temperature in January of 36.8 degrees. The average rainfall is approximately 49.4 inches per year, with 6.8 inches of snow per year.
