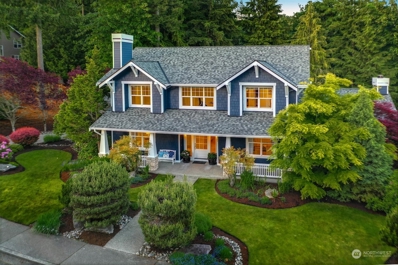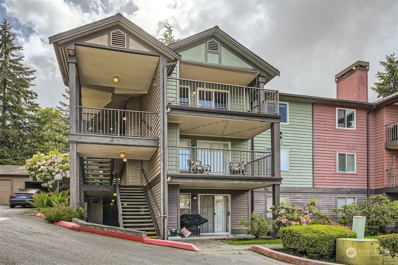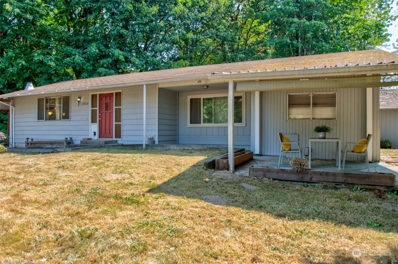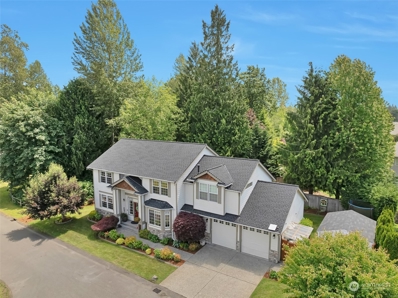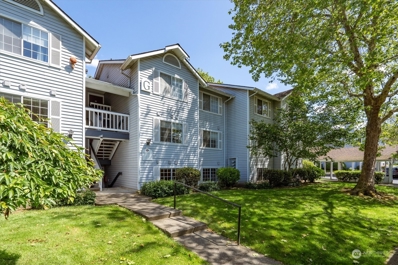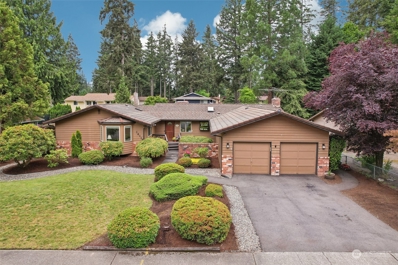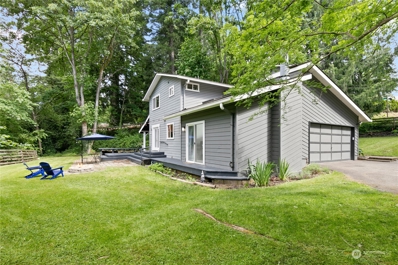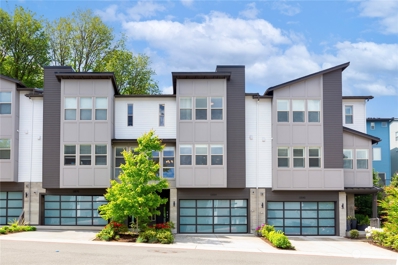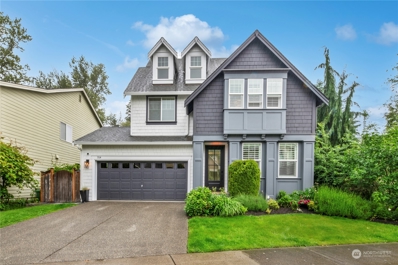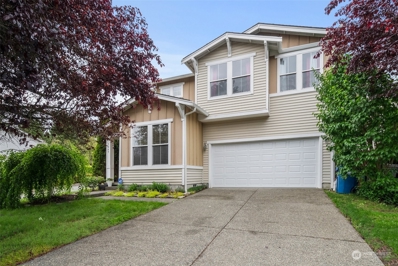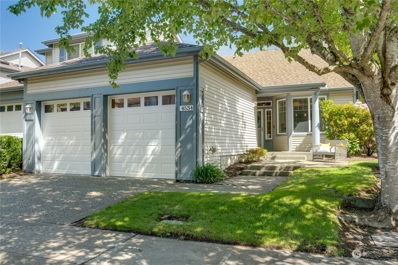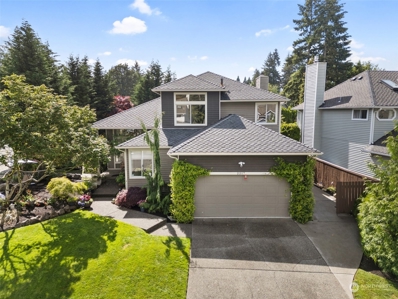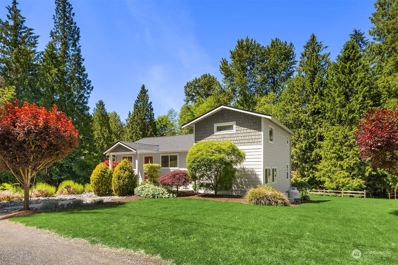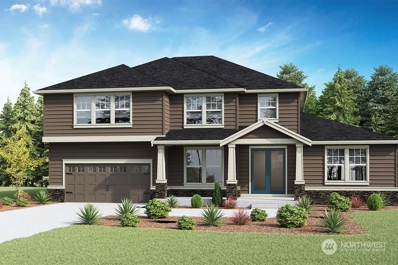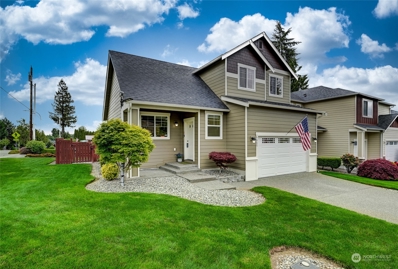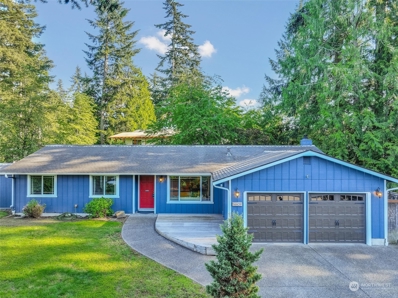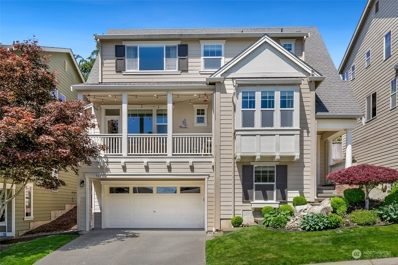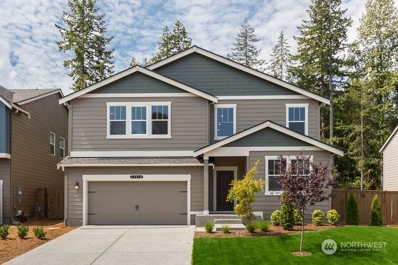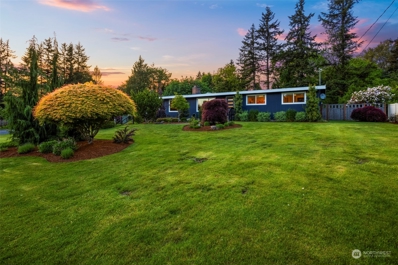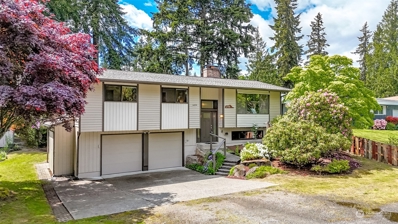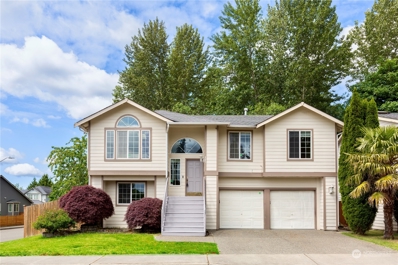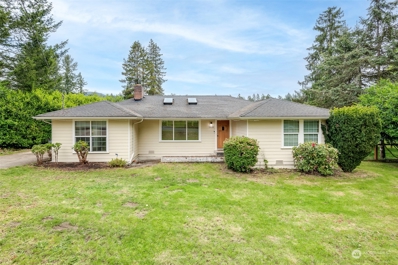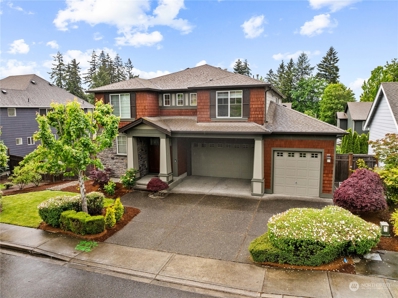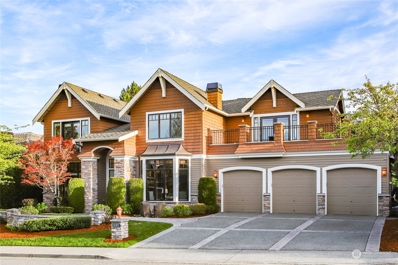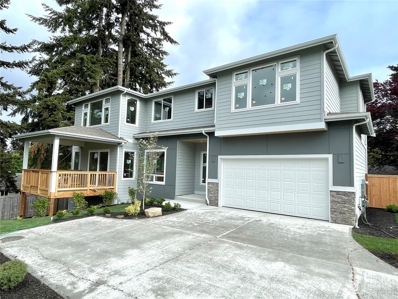Renton WA Homes for Sale
$1,849,000
17165 SE 100th Street Renton, WA 98059
- Type:
- Single Family
- Sq.Ft.:
- 3,910
- Status:
- NEW LISTING
- Beds:
- 4
- Year built:
- 1999
- Baths:
- 3.00
- MLS#:
- 2247287
- Subdivision:
- Licorice Fern
ADDITIONAL INFORMATION
Stunning property & home on .68 of an acre in beautiful Licorice Fern. Backing to more than 3,000 acres of parkland & 40 miles of trails it is an outdoor enthusiasts dream! Ideal floor plan with 4 bedrooms + large bonus room upstairs & a main floor office or bedroom with full bath. Extensive windows make this home exceptionally light & bright. New carpet throughout, newer updated stainless appliances, slab granite, kitchen island with seating, new exterior paint, new laundry sink & countertop, large deck, stone fire pit, extensive lawns and gardens. Roof, furnace & A/C new in 2019. Huge deck, lighted mature landscape, stone fire pit, fully fenced yard, sprinklers & 3 car garage. Wired for generator. Issaquah schools. Do not miss this home!
- Type:
- Condo
- Sq.Ft.:
- 705
- Status:
- NEW LISTING
- Beds:
- 1
- Year built:
- 1990
- Baths:
- 1.00
- MLS#:
- 2248565
- Subdivision:
- Newcastle
ADDITIONAL INFORMATION
Welcome to the Canyon Creek Park Community in the heart of Newcastle! This tastefully updated 1 bedroom, 1 bath end unit features large quartz counter w/ stainless steel appliances, laminate hardwood floors, beautifully updated bath, newer Renewal by Andersen windows, a wood burning fireplace. Amazingly bright living space with a west facing oversized balcony overlooks neighboring homes. Unit includes an enclosed parking garage and additional storage locker on the main floor. Take a short stroll to nearby shopping, restaurants, library, coffee shops, Lake Boren park & trail systems + just minutes from new YMCA. No Rental Cap makes this a great investment.
- Type:
- Single Family
- Sq.Ft.:
- 1,440
- Status:
- NEW LISTING
- Beds:
- 3
- Year built:
- 1960
- Baths:
- 2.00
- MLS#:
- 2247752
- Subdivision:
- Newcastle
ADDITIONAL INFORMATION
Affordable single family residence on a beautiful home site located right next door to the Newcastle Elementary School. 0.55 acre lot provides a lot of pricacy in a very nice neighborhood. Trials and parks walking distance. The current owner got the Preliminary Comment Letter from the Newcastle City that can build a new two floors single-family home(around 3200 SF)at the location of the current building. You can build your own beautiful home on this big land.
$1,195,000
5407 NE 3rd Place Renton, WA 98059
- Type:
- Single Family
- Sq.Ft.:
- 2,670
- Status:
- NEW LISTING
- Beds:
- 3
- Year built:
- 2006
- Baths:
- 3.00
- MLS#:
- 2247152
- Subdivision:
- Highlands
ADDITIONAL INFORMATION
Absolutely stunning 2-story home with a charming front porch and large 2 car garage. Featuring 3 bedrooms, an office with French Doors, sophisticated formal living and dining, a large family room and even a movie theater. Recent installed new roof, a year old AC unit. The beautifully remodeled gourmet chef’s kitchen includes stainless steel appliances, white quartz countertops and white and gray cabinetry. Enjoy your luxurious master suite which includes an oversized 5-piece bath and his and her walk-in closets. The mature landscaping provides an outdoor oasis complete with a hot tub and BBQ area
- Type:
- Condo
- Sq.Ft.:
- 920
- Status:
- NEW LISTING
- Beds:
- 2
- Year built:
- 1991
- Baths:
- 2.00
- MLS#:
- 2248353
- Subdivision:
- Newcastle
ADDITIONAL INFORMATION
Welcome home to Walkers Run in Newcastle. This light and open 2 bedroom, 2 bathroom condo features spacious rooms, a living room boasting a fireplace, a separate dining area, and a kitchen with a breakfast bar. The sizeable primary bedroom includes a walk-in closet and an ensuite. Enjoy your mornings on the private patio that overlooks secluded grounds and includes a storage closet. Community amenities include a sport court, racquetball and basketball courts, a pool with a cabana, and an exercise room. Ideally located just minutes from I-405, I-90, and Factoria Mall.
- Type:
- Single Family
- Sq.Ft.:
- 2,220
- Status:
- NEW LISTING
- Beds:
- 4
- Year built:
- 1978
- Baths:
- 3.00
- MLS#:
- 2239125
- Subdivision:
- Maplewood Heights
ADDITIONAL INFORMATION
MUST SEE Maplewood Heights Gem! This stunning single-level home boasts 4 bedrooms, 2.5 baths, and a plethora of desirable features. Imagine whipping up meals in the gourmet kitchen with stainless steel appliances. Cozy up by one of the two fireplaces or unwind in the light-filled primary suite with a newly updated private bath & walk-in closet. Your own private oasis awaits in the expansive, beautifully maintained backyard, perfect for entertaining. Close to freeways, shopping, airport & more, this home offers the perfect blend of convenience and tranquility. Don't miss out - Inquire today!
- Type:
- Single Family
- Sq.Ft.:
- 1,730
- Status:
- NEW LISTING
- Beds:
- 3
- Year built:
- 1979
- Baths:
- 3.00
- MLS#:
- 2241076
- Subdivision:
- Renton
ADDITIONAL INFORMATION
Surrounded by nature in the Briarwood community, this gated home is perfect to enjoy some outdoor privacy within a neighborhood. The main-floor Primary features a gas fireplace, skylights & vaulted ceiling, w 3 add'l beds upstairs. Layout provides both gathering & quiet spaces for everyone. Slate entry that continues to living & dining has been resealed. New roof, new furnace, newly insulated attic, HVAC ducts & crawl spaces, new Cambria quartz countertops, refinished cabinets, new tankless water heater, newly serviced A/C system. 1 car garage w shop space, lean-to shed & attic storage provide project work space & extra storage. All within the Issaquah SD. Pre-Inspected. Close to Parks, Golf Course, Squak/Cougar Mountain, Lake WA, & more!
- Type:
- Condo
- Sq.Ft.:
- 2,023
- Status:
- NEW LISTING
- Beds:
- 3
- Year built:
- 2019
- Baths:
- 4.00
- MLS#:
- 2241003
- Subdivision:
- Newcastle
ADDITIONAL INFORMATION
BETTER THAN NEW! Welcome to Aldea at Newcastle Commons, the perfect blend of urban convenience & tranquil modern living. This stunning 3b3b townhome with luxury upgrades features an open-concept great room, 9' ceilings, and oversized windows that flood the space with natural light. The interior boasts hardwood floors, a chef's kitchen with huge quartz countertops, modern lighting, designer’ curtains, and tons of storage. 2-car garage. Relax on the sun-filled south-facing patio. Upstairs, you will find primary en suite with spacious walk-in closet, and good-size guest bedroom. The lower level suite is ideal for MIL/gym/office. Enjoy community amenities - pool, fitness center, parks. Walk to restaurants and trails. Issaquah School District!
$1,388,500
704 Kitsap Avenue NE Renton, WA 98059
- Type:
- Single Family
- Sq.Ft.:
- 3,050
- Status:
- NEW LISTING
- Beds:
- 4
- Year built:
- 2009
- Baths:
- 3.00
- MLS#:
- 2244280
- Subdivision:
- Highlands
ADDITIONAL INFORMATION
Premium, sought-after ISSAQUAH SCHOOLS! Enjoy top education and a designer's gem. The exterior combines classic & modern design with gray shingles & white accents. The manicured front yard and lush landscaping offer great curb appeal. Inside, a spacious open floor plan with abundant natural light awaits. The well-appointed kitchen features sleek countertops, modern appliances,& ample cabinet space. The living area is perfect for entertaining and relaxation. Upstairs, the primary suite boasts a vaulted ceiling, a walk-in closet, & an ensuite bathroom with dual sinks. Don't miss the third level bonus room. In a friendly neighborhood close to parks, schools, and shopping centers, this stunning house is ready to be your new home!
$869,000
5049 NE 4th Place Renton, WA 98059
- Type:
- Single Family
- Sq.Ft.:
- 2,050
- Status:
- NEW LISTING
- Beds:
- 4
- Year built:
- 2001
- Baths:
- 3.00
- MLS#:
- 2243655
- Subdivision:
- Highlands
ADDITIONAL INFORMATION
Welcome to the desirable and convenient location of Windsong. Add your own touches and style to this well laid out home with 3 bedrooms and 2 bathrooms on the upper level and a laundry room. Huge Primary bedroom w/walk-in closet and full bath. Inviting covered entry leads to living room with gas fireplace and powder room. Main level light filled Den/Office/Bedroom with lots of built in shelves off entry. Large open kitchen with granite counters, stainless steel appliances, maple cabinets, center island atop hardwood floors and adjoining dining space with built-in cabinets. Private fenced yard and concrete covered patio. 2 Car garage, paved sidewalks, beautifully maintained park across the street, close to shopping, dining and freeways.
$605,000
4534 NE 6th Court Renton, WA 98059
- Type:
- Condo
- Sq.Ft.:
- 1,180
- Status:
- NEW LISTING
- Beds:
- 2
- Year built:
- 1996
- Baths:
- 2.00
- MLS#:
- 2242456
- Subdivision:
- Highlands
ADDITIONAL INFORMATION
Welcome to this exquisite single-level condo at Peachtree Lane in the Orchards community of Renton Highlands. Culinary enthusiasts will enjoy an oversized kitchen adorned with high-end luxury brand appliances, quartz countertops and abundant storage. Breakfast bar and dining area flow seamlessly into the large living room. Primary suite offers views overlooking the tranquil back yard greenbelt. Primary bathroom is lavish with amenities and the generous walk-in closet provides ample storage for wardrobe essentials. Hardwood floors and built-in cabinetry are present throughout the home, offering functionality and style. Convenient office nook in guest bedroom. Relax on the private back patio. 2-car garage w/workspace and storage.
$1,050,000
2217 Illwaco Avenue NE Renton, WA 98059
- Type:
- Single Family
- Sq.Ft.:
- 2,230
- Status:
- NEW LISTING
- Beds:
- 4
- Year built:
- 1988
- Baths:
- 3.00
- MLS#:
- 2248156
- Subdivision:
- Summerwind
ADDITIONAL INFORMATION
Welcome to your dream home in the highly desirable Summerwind neighborhood of Renton Highlands! This stunning 4-bed, 2.75-bath residence boasts 2,230 sq. ft. of tastefully updated living space. Entertain with ease in the expansive living area w/ vaulted ceilings, floor-to-ceiling windows, and a stylish dining room. The primary suite offers a spa-like bath with a soaking tub, a large shower, and a walk-in closet w/ custom built-ins. Step outside to your professionally landscaped yard, complete with an expansive stamped concrete patio, a gazebo, and a gas hookup for your BBQ. Mature landscaping enhances the beauty of this outdoor oasis. Perfect for commuters, just minutes from 405. Don't miss your chance to be the envy of the neighborhood.
- Type:
- Single Family
- Sq.Ft.:
- 2,340
- Status:
- NEW LISTING
- Beds:
- 4
- Year built:
- 1947
- Baths:
- 3.00
- MLS#:
- 2247343
- Subdivision:
- Highlands
ADDITIONAL INFORMATION
Welcome to contemporary luxury found in this meticulously upgraded home, on a spacious, serene lot with no through traffic. Bright and open, the kitchen showcases newer appliances, quartz countertops, & a sizable pantry. Up to the primary suite, discover a custom built-in, lavish five-piece bath, & a walk-in closet. The living room features a gas fireplace, custom tilework, built-in cabinetry, & adjoining deck with views of the backyard and native wildlife area. Downstairs, find two bedrooms, a full bath, family room, utility room, & ample storage. The detached two-car garage features an additional 300 sq. ft. finished room with its own heat pump. Other notables include a new roof in 2023 & high efficiency heat pump heating & cooling.
- Type:
- Single Family
- Sq.Ft.:
- 3,192
- Status:
- NEW LISTING
- Beds:
- 5
- Year built:
- 2024
- Baths:
- 3.00
- MLS#:
- 2247139
- Subdivision:
- Briarwood
ADDITIONAL INFORMATION
Are you looking for a Primary Bedroom on the Main Floor? Here is your opportunity at MAPLE HIGHLANDS by DR Horton! This is our only Manchester home in the community. Truly one of kind! Located in the heart of Renton Highlands, this home is part of the Issaquah School District. You'll be mesmerized by the beautiful mountain views and secluded surroundings. Main floor features open concept living with the kitchen opening to the Great Room PLUS formal dining. Upstairs you'll be greeted by a large open loft with four bedrooms branching off the hall. Air Conditioning, front and rear landscaping and fencing is included. Buyers must register their broker on site at their first visit, including open houses.
$780,000
5027 NE 5th Place Renton, WA 98059
- Type:
- Single Family
- Sq.Ft.:
- 1,287
- Status:
- NEW LISTING
- Beds:
- 3
- Year built:
- 2009
- Baths:
- 3.00
- MLS#:
- 2243808
- Subdivision:
- Highlands
ADDITIONAL INFORMATION
Delightful Home In The Highlands! Immaculate 2-story on impressively landscaped grounds! Inviting 3-bedroom/3-bathroom property that lives positively large. Hardwood floors greet at the door & leads to the roomy Great Room that handles your biggest of furniture & offers plenty of light with vaulted ceilings. Spacious well appointed kitchen has eating bar & eating area, plus large pantry. Dining opens to big patio courtyard great for entertaining, BBQ's or family gatherings. Upstairs is the primary suite with private splendid bathroom, plenty of light & good-sized closet. 2 generous-sized additional bedrooms upstairs share a full bathroom and each with ample closet space. 2-car garage, out building, backyard fully fenced. Large corner lot!
- Type:
- Single Family
- Sq.Ft.:
- 1,440
- Status:
- NEW LISTING
- Beds:
- 3
- Year built:
- 1969
- Baths:
- 2.00
- MLS#:
- 2243228
- Subdivision:
- Maplewood Heights
ADDITIONAL INFORMATION
Introducing this stunning 3-bed, 2-bath updated rambler in Maplewood Heights! The kitchen boasts top-of-the-line smart appliances, a wine cooler, and custom birch cabinetry. The great room features a gas fireplace, and the home boasts upgraded windows, hardwood, and tile floors throughout. Enjoy a 2022 AC and furnace with a UV Air scrubber. Both bathrooms are newly renovated. Additional amenities include a tankless water heater, a 2-car garage with a workbench and ample storage, and a large driveway that fits 9+ cars—RV parking. The fully fenced backyard offers a private patio and detached 12x12 shed. Shy 1/4 acre. Nestled in a quiet cul-de-sac, providing easy commutes, local shopping, parks, and trails just 5 minutes away. Pre-inspected!
$1,299,950
5610 NE 5th Court Renton, WA 98059
- Type:
- Single Family
- Sq.Ft.:
- 2,850
- Status:
- NEW LISTING
- Beds:
- 5
- Year built:
- 2006
- Baths:
- 4.00
- MLS#:
- 2246848
- Subdivision:
- Highlands
ADDITIONAL INFORMATION
Beautiful Cam West built 5 bedroom or 4 beds + bonus. 9' ceilings, main level dining, living, and family room w/fireplace + covered deck/balcony. Kitchen w/butler's AND walk in pantries, maple finish cabinets, granite counters, full height backsplash and SS appliances. Upper level primary w/vaulted ceilings & attached 5-pc bath w/maple finish cabs, tile ctops & floors. 2 more guest bedrms, full guest bath w/separated vanity + laundry complete the upper level. Lower level Jr. Primary suite w/attached 3/4 bath, bonus/5th bedroom and garage access. Fenced backyard w/terraces, patio and garden space. A/C, art alcoves, PRIME location minutes to Hwys 405, 169 Renton Landing, shopping & restaurants!
$1,349,995
15494 SE 143rd Place Unit 4 Renton, WA 98059
- Type:
- Single Family
- Sq.Ft.:
- 3,259
- Status:
- NEW LISTING
- Beds:
- 6
- Year built:
- 2024
- Baths:
- 3.00
- MLS#:
- 2247817
- Subdivision:
- Highlands
ADDITIONAL INFORMATION
Welcome home to the Stafford plan at Carnoustie Court by D.R. Horton. The Stafford has the space you've been looking for featuring a large open concept great room & modern kitchen, a main floor bedroom with 3/4 bath, & a separate formal dining room for hosting! This homesite includes fully fenced and landscaped yard, perfect for your future summer barbeques. Carnoustie Court offers community amenities including a playground & basketball court just steps from your front door. Carnoustie offers shopping, dining, & entertainment close by. Close to parks, hiking trails, & golf courses, as well as offers an easy commute! *Finishes vary from photos.* Buyers must register their broker on site at their first visit, including open houses.
- Type:
- Single Family
- Sq.Ft.:
- 1,440
- Status:
- NEW LISTING
- Beds:
- 3
- Year built:
- 1962
- Baths:
- 2.00
- MLS#:
- 2241098
- Subdivision:
- Briarwood
ADDITIONAL INFORMATION
Beautifully remodeled & meticulously maintained, South-facing mid-century rambler w/ high-end, custom finishes thru-out sits high on shy 1/2 acre offering a sunny backyard gardening paradise w/ planting beds, fruit trees, deluxe greenhouse, oversized, heated garden shed & chicken coop-your own urban farm! Inside: sun-filled dining, living & family rooms seamlessly connect, anchored by designer kitchen w/ premium custom cabinetry, slab counters, 6 burner gas range, pull-out shelving. Every surface updated, including remodeled baths & laundry room; dream home office easily converts back to 3rd BD. Light-filled, covered Trex deck opens to fully fenced, gated yard w/ plenty of parking-bring your RV! No HOA. Top-rated Issaquah Schools. A/C!
- Type:
- Single Family
- Sq.Ft.:
- 2,470
- Status:
- Active
- Beds:
- 4
- Year built:
- 1967
- Baths:
- 3.00
- MLS#:
- 2245538
- Subdivision:
- Renton
ADDITIONAL INFORMATION
Come home to Renton's Maplewood Heights! This 2470sf home plus 500sf garage/shop sits on a 1/4acre park-like level lot! The 1978 addition created a huge family room upstairs & a equally large craft room in the daylight, walk-out lower level (plumbed to add a shower & kitchenette). If you are looking for a great hobby room or want to create an accessory dwelling unit (ADU), this is it! The wrap around back deck looks out to the beautifully private landscape & garden space. 2023-24 renovations include a new 30yr composition roof with transferrable warranty, fresh paint outside & inside, & new carpet! Enjoy HVAC comfort with the gas furnace & forced air AC in the original house & 2 mini-splits for the addition. Pre-inspected & move in ready!
$898,000
485 Jericho Ave NE Renton, WA 98059
- Type:
- Single Family
- Sq.Ft.:
- 2,070
- Status:
- Active
- Beds:
- 4
- Year built:
- 2003
- Baths:
- 3.00
- MLS#:
- 2243499
- Subdivision:
- Highlands
ADDITIONAL INFORMATION
Welcome to your dream home in Renton Highlands! Vaulted ceilings connect the open living/dining/kitchen. Fabulous bonus room & guest suite downstairs. Corner lot on greenbelt creates spacious low-maintenance entertaining venues ready for style: al fresco dining on the flagstone patio, lounging on the large patio or cozy deck. Huge garage w/room for projects. No HOA. Conveniently located near shopping and transportation, this home offers the perfect balance of innovation and comfort. Your dream lifestyle awaits!
- Type:
- Single Family
- Sq.Ft.:
- 1,560
- Status:
- Active
- Beds:
- 3
- Year built:
- 1961
- Baths:
- 2.00
- MLS#:
- 2243257
- Subdivision:
- Lake Kathleen
ADDITIONAL INFORMATION
Welcome to this waterfront home located on a dead end street in the coveted Lake Kathleen neighborhood. Don't' miss the wildlife scampering through your yard daily. Enjoy this 3 bedroom 1.5 bath rambler with bonus room. Situated on a large, partially fenced lot that backs up to 125ft of private lake front with a dock. Battery operated water craft allowed on Lake. Home includes tankless water heater, Central A/C, original hardwood floors and hardy plank siding. Bring your tool belt and your own vision as this home is being sold as is. Close to walking trails, parks and part of the Issaquah School District.
$1,359,000
113 Hoquiam Place NE Renton, WA 98059
- Type:
- Single Family
- Sq.Ft.:
- 3,250
- Status:
- Active
- Beds:
- 4
- Year built:
- 2010
- Baths:
- 4.00
- MLS#:
- 2242032
- Subdivision:
- Highlands
ADDITIONAL INFORMATION
This Conner built home is designed to meet your every need. With 3,250 SqFt of living space, 4-bed 3.25 bath, your home features an island kitchen with granite countertops, SS appliances, ample cabinetry that opens to living area and private dining. Entertain your guests on your elevated deck or just soak in beautiful sunsets. Large loft on the 3rd floor, master suite boasts a 5-piece master bath with skylight & large walk-in closet. Daylight basement, with 4th bedroom & 3/4 bath give access to a well manicured fully fenced backyard & patio. Equipped with A/C, Solar Panels, & Dual EV charger, you're minutes away from freeways, shopping, & schools, while also minutes from nature and trails. Welcome home to Shy Creek in East Renton Highlands.
$2,564,950
15301 SE 80th Street Newcastle, WA 98059
- Type:
- Single Family
- Sq.Ft.:
- 4,390
- Status:
- Active
- Beds:
- 4
- Year built:
- 2005
- Baths:
- 4.00
- MLS#:
- 2244205
- Subdivision:
- Newcastle
ADDITIONAL INFORMATION
Say hello to the Reserve at Newcastle! This remarkable Chaffey resale home greets you with a grand entrance, leading to an elegant formal living and dining area. The property includes a guest room with an en suite bathroom and a bonus room featuring a wet bar and access to a wraparound deck. The gourmet kitchen is a chef’s delight, offering a butler’s pantry, a spacious island, granite countertops, & high-end appliances.The expansive master suite includes a lavish 5-piece bath, heated floors, and dual walk-in closets. Other notable features are a home office, elegant French doors, & custom built-ins. Outside, you’ll find a covered patio with a fireplace & barbecue area, a backup generator, and a stunning view of the 6th hole at China Creek.
$1,439,950
855 Field Ave Ne Renton, WA 98059
- Type:
- Single Family
- Sq.Ft.:
- 3,317
- Status:
- Active
- Beds:
- 5
- Year built:
- 2024
- Baths:
- 3.00
- MLS#:
- 2242236
- Subdivision:
- Highlands
ADDITIONAL INFORMATION
Your dream home in the Renton Highlands is nearing completion! This brand-new construction boasts an impressive 3,317 square feet of luxurious living space designed to meet all your needs and more. With 5 spacious bedrooms including one on the main floor and 2.75 beautifully appointed bathrooms, this home offers comfort, style, and functionality. Enjoy generous living areas perfect for gatherings and entertaining guests including 2 large covered patios. Cook like a chef in the state-of-the-art kitchen with ample counter space and custom cabinetry. Don’t miss out on the opportunity to make this exquisite new construction house your forever home. Embrace a lifestyle of luxury and convenience in the heart of the Renton Highlands.

Listing information is provided by the Northwest Multiple Listing Service (NWMLS). Based on information submitted to the MLS GRID as of {{last updated}}. All data is obtained from various sources and may not have been verified by broker or MLS GRID. Supplied Open House Information is subject to change without notice. All information should be independently reviewed and verified for accuracy. Properties may or may not be listed by the office/agent presenting the information.
The Digital Millennium Copyright Act of 1998, 17 U.S.C. § 512 (the “DMCA”) provides recourse for copyright owners who believe that material appearing on the Internet infringes their rights under U.S. copyright law. If you believe in good faith that any content or material made available in connection with our website or services infringes your copyright, you (or your agent) may send us a notice requesting that the content or material be removed, or access to it blocked. Notices must be sent in writing by email to: xomeriskandcompliance@xome.com).
“The DMCA requires that your notice of alleged copyright infringement include the following information: (1) description of the copyrighted work that is the subject of claimed infringement; (2) description of the alleged infringing content and information sufficient to permit us to locate the content; (3) contact information for you, including your address, telephone number and email address; (4) a statement by you that you have a good faith belief that the content in the manner complained of is not authorized by the copyright owner, or its agent, or by the operation of any law; (5) a statement by you, signed under penalty of perjury, that the information in the notification is accurate and that you have the authority to enforce the copyrights that are claimed to be infringed; and (6) a physical or electronic signature of the copyright owner or a person authorized to act on the copyright owner’s behalf. Failure to include all of the above information may result in the delay of the processing of your complaint.”
Renton Real Estate
The median home value in Renton, WA is $459,200. This is lower than the county median home value of $620,900. The national median home value is $219,700. The average price of homes sold in Renton, WA is $459,200. Approximately 48.99% of Renton homes are owned, compared to 46.24% rented, while 4.77% are vacant. Renton real estate listings include condos, townhomes, and single family homes for sale. Commercial properties are also available. If you see a property you’re interested in, contact a Renton real estate agent to arrange a tour today!
Renton, Washington 98059 has a population of 99,692. Renton 98059 is less family-centric than the surrounding county with 32.75% of the households containing married families with children. The county average for households married with children is 35.76%.
The median household income in Renton, Washington 98059 is $70,661. The median household income for the surrounding county is $83,571 compared to the national median of $57,652. The median age of people living in Renton 98059 is 35.8 years.
Renton Weather
The average high temperature in July is 76.8 degrees, with an average low temperature in January of 36.8 degrees. The average rainfall is approximately 49.4 inches per year, with 6.8 inches of snow per year.
