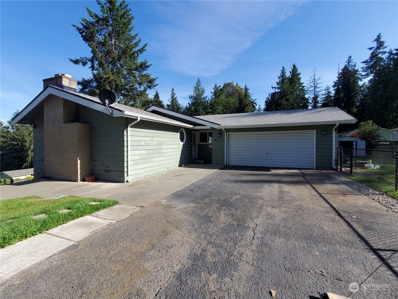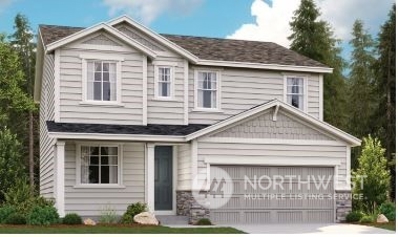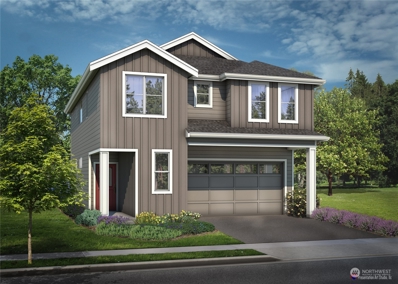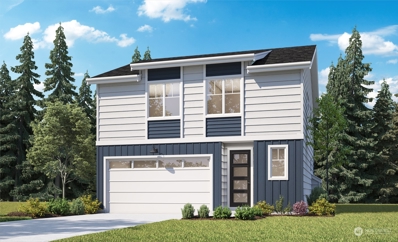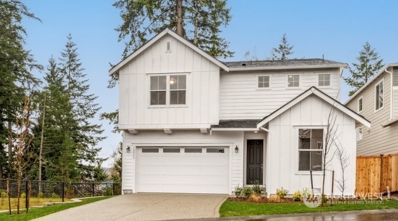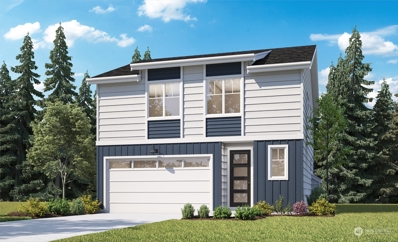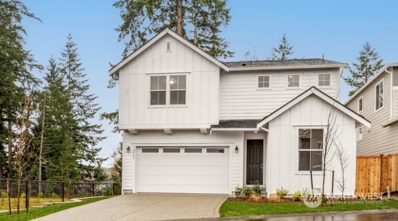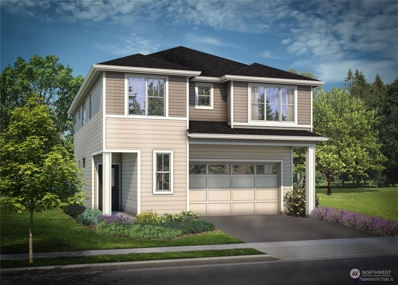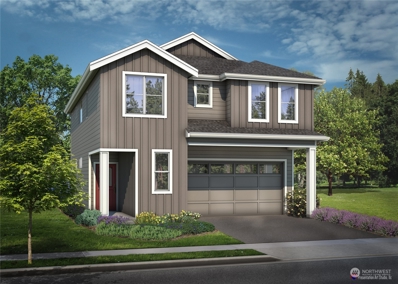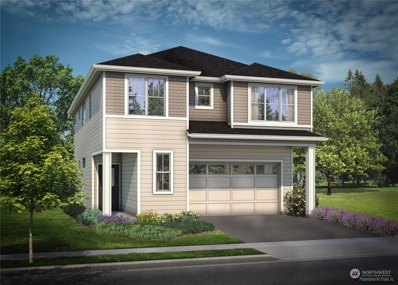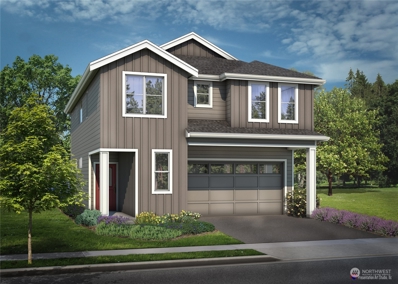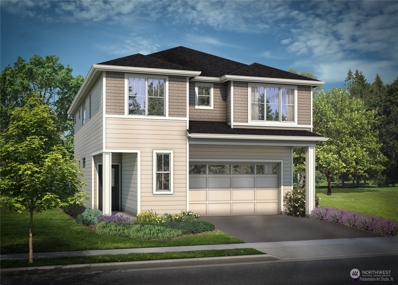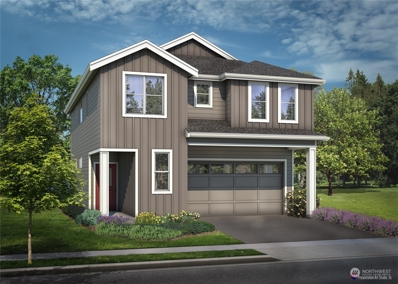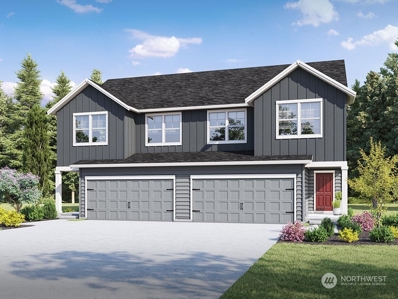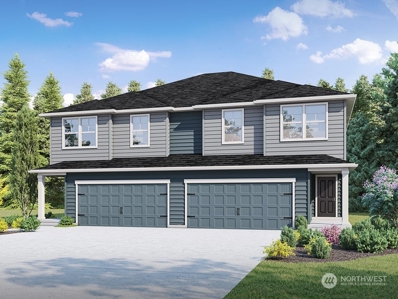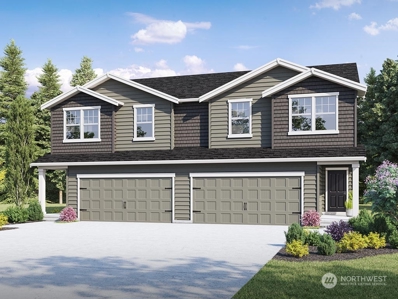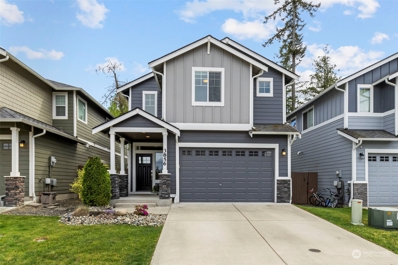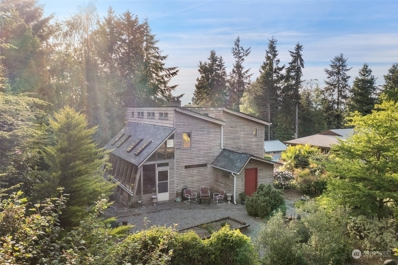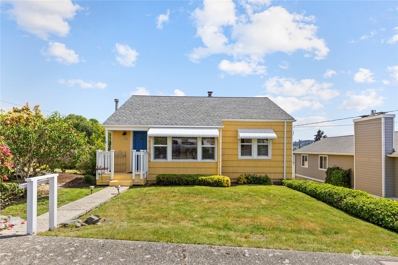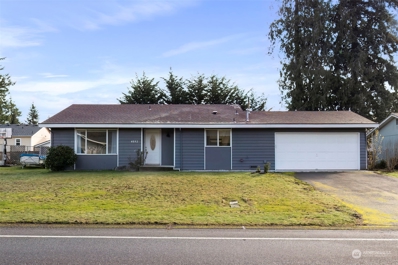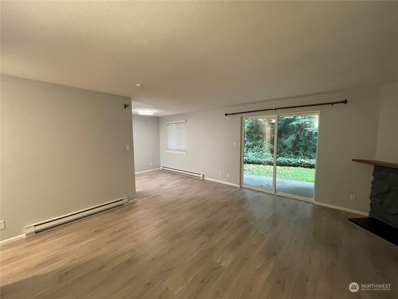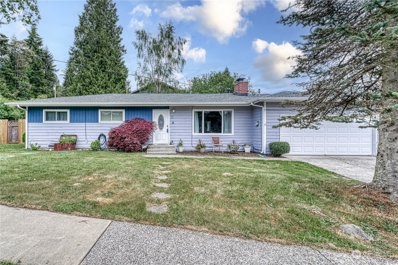Bremerton WA Homes for Sale
- Type:
- Single Family
- Sq.Ft.:
- 2,508
- Status:
- NEW LISTING
- Beds:
- 3
- Year built:
- 1971
- Baths:
- 3.00
- MLS#:
- 2203419
- Subdivision:
- Bremerton
ADDITIONAL INFORMATION
This vacant, 3br/2.5ba, 2508 sq/ft daylight rambler is move in ready! Home features include a wraparound deck with great view of sound, full fence, heat pump, new roof, new floors upstairs, and fresh paint throughout. Also rooms for storage and an extra room for an office. Down stairs is ready for mother-in-law unit. No HOAs !! This property sits on a corner with feel of a much larger lot. !
- Type:
- Single Family
- Sq.Ft.:
- 2,190
- Status:
- NEW LISTING
- Beds:
- 3
- Year built:
- 2024
- Baths:
- 3.00
- MLS#:
- 2239882
- Subdivision:
- Bremerton
ADDITIONAL INFORMATION
Introducing our Beautiful Lapis on a Corner Homesite! The main floor of this Lapis plan offers a dedicated study, a spacious covered patio, an inviting great room and an open flex/dining room The kitchen with a center island, large walk-in pantry has oversized sliding center-meet glass doors walk onto your covered patio leading to your backyard. Upstairs, enjoy a large loft, a convenient laundry and a luxurious owner's suite with walk-in closet “Ask about rates under 6%” Beautiful Curated Interior Finishes Included. **If you are working with a licensed broker, please register your broker on your first visit to the community per our site registration policy***
- Type:
- Single Family
- Sq.Ft.:
- 2,070
- Status:
- NEW LISTING
- Beds:
- 4
- Year built:
- 2024
- Baths:
- 3.00
- MLS#:
- 2239944
- Subdivision:
- Central Kitsap
ADDITIONAL INFORMATION
Welcome to Shadowhawk Central Kitsap's New Home Community *Model home OPEN located in Silver Estates 1 mile away GPS:1098 Silver St* The 2070 Sq Ft Plan features 4 Bedrooms 2.5 Baths. Kitchen w/large island & stainless steel appliances w/GAS stove that opens to dining rm, pocket office, Great Room w/fireplace that leads to large patio & backyard. Upstairs features Primary Bedroom w/spacious ensuite & walk-In closet, 3 additional bedrooms, bath & spacious loft area. Forced air heat/cooling & 2-10 Builder warranty. Central Kitsap School District! Great Location minutes to Military Bases, Shipyard, Mall, Restaurants & BOTH Fast/Drive on Seattle Ferry! Ready for your customized finishes. Buyers Bonus w/use of Preferred Lender.
- Type:
- Single Family
- Sq.Ft.:
- 1,873
- Status:
- NEW LISTING
- Beds:
- 3
- Year built:
- 2024
- Baths:
- 3.00
- MLS#:
- 2239936
- Subdivision:
- Central Kitsap
ADDITIONAL INFORMATION
Welcome to Shadowhawk Central Kitsap's New Home Community *Model home OPEN located in Silver Estates 1 mile away GPS:1098 Silver St* The 1873 Sq Ft Plan features 3 Bedrooms 2.5 Baths. Kitchen w/large island, stainless steel appliances w/GAS stove that opens to dining rm, Great Room w/fireplace, glass door that leads to covered porch & backyard. Upstairs features Primary Bedroom w/large ensuite (optional soaking tub) & walk-In closet, 2 additional bedrooms, bath & spacious loft area. Forced air heat/cooling & 2-10 Builder warranty. Central Kitsap School District! Great Location minutes to Military Bases, Shipyard, Mall, Restaurants & BOTH Fast/Drive on Seattle Ferry! Ready for your customized finishes. Buyers Bonus w/use of Preferred Lender.
- Type:
- Single Family
- Sq.Ft.:
- 2,660
- Status:
- NEW LISTING
- Beds:
- 5
- Year built:
- 2024
- Baths:
- 3.00
- MLS#:
- 2239931
- Subdivision:
- Bremerton
ADDITIONAL INFORMATION
Est. Completion 8/30/24!!! ASK ABOUT SPECIAL FINANCING!! THIS 5 Bdrm 2660 SqFt Moonstone is a dream. ALL INTERIOR FINISHES SELECTED. You'll enter this home to 9' ceilings, 8' doors. Main floor guest bdrm w/ 3/4 bth. Large Family room w/cozy fireplace, an expansive kitchen island for entertaining & 4 panel center-meet sliding glass doors to your covered deck. Walk upstairs to an impressive loft, a lavish owner’s suite with walk in shower and over-sized, walk-in closet. Additional 3 beds, hallway bath with 2 vanities. A large laundry room is also upstairs. Fully fenced, walkthru gate & landscaped. ***If you are working with a licensed broker please register your broker on your first visit to the community per our site registration policy.
- Type:
- Single Family
- Sq.Ft.:
- 1,873
- Status:
- NEW LISTING
- Beds:
- 3
- Year built:
- 2024
- Baths:
- 3.00
- MLS#:
- 2239925
- Subdivision:
- Central Kitsap
ADDITIONAL INFORMATION
Welcome to Shadowhawk Central Kitsap's New Home Community *Model home OPEN located in Silver Estates 1 mile away GPS:1098 Silver St* The 1873 Sq Ft Plan features 3 Bedrooms 2.5 Baths. Kitchen w/large island, stainless steel appliances w/GAS stove that opens to dining rm, Great Room w/fireplace, glass door that leads to covered porch & backyard. Upstairs features Primary Bedroom w/large ensuite (optional soaking tub) & walk-In closet, 2 additional bedrooms, bath & spacious loft area. Forced air heat/cooling & 2-10 Builder warranty. Central Kitsap School District! Great Location minutes to Military Bases, Shipyard, Mall, Restaurants & BOTH Fast/Drive on Seattle Ferry! Ready for your customized finishes. Buyers Bonus w/use of Preferred Lender.
- Type:
- Single Family
- Sq.Ft.:
- 2,660
- Status:
- NEW LISTING
- Beds:
- 5
- Year built:
- 2024
- Baths:
- 3.00
- MLS#:
- 2239905
- Subdivision:
- Central Kitsap
ADDITIONAL INFORMATION
MOONSTONE AVAILABLE NOW!!! ASK ABOUT SPECIAL FINANCING!! THIS 5 Bdrm 2660 SqFt Moonstone is a dream. ALL INTERIOR FINISHES SELECTED. You'll enter this home to 9' ceilings, 8' doors. Main floor guest bdrm w/ 3/4 bth. Large Family room w/cozy fireplace, an expansive kitchen island for entertaining & 4 panel center-meet sliding glass doors to your covered deck. Walk upstairs to an impressive loft, a lavish owner’s suite with walk in shower and over-sized, walk-in closet. Additional 3 beds, hallway bath with 2 vanities. A large laundry room is also upstairs. Fully fenced, walkthru gate & landscaped. ***If you are working with a licensed broker please register your broker on your first visit to the community per our site registration policy.
- Type:
- Single Family
- Sq.Ft.:
- 2,070
- Status:
- NEW LISTING
- Beds:
- 4
- Year built:
- 2024
- Baths:
- 3.00
- MLS#:
- 2239968
- Subdivision:
- Central Kitsap
ADDITIONAL INFORMATION
Welcome to Shadowhawk Central Kitsap's New Home Community *Model home OPEN located in Silver Estates 1 mile away GPS:1098 Silver St* The 2070 Sq Ft Plan features 4 Bedrooms 2.5 Baths. Kitchen w/large island & stainless steel appliances w/GAS stove that opens to dining rm, pocket office, Great Room w/fireplace that leads to large patio & backyard. Upstairs features Primary Bedroom w/spacious ensuite & walk-In closet, 3 additional bedrooms, bath & entertainment sized loft area. Forced air heat/cooling & 2-10 Builder warranty. Central Kitsap School District! Great Location minutes to Military Bases, Shipyard, Mall, Restaurants & BOTH Fast/Drive on Seattle Ferry! Ready for your customized finishes. Buyers Bonus w/use of Preferred Lender.
- Type:
- Single Family
- Sq.Ft.:
- 2,070
- Status:
- NEW LISTING
- Beds:
- 4
- Year built:
- 2024
- Baths:
- 3.00
- MLS#:
- 2239967
- Subdivision:
- Central Kitsap
ADDITIONAL INFORMATION
Welcome to Shadowhawk Central Kitsap's New Home Community *Model home OPEN located in Silver Estates 1 mile away GPS:1098 Silver St* The 2070 Sq Ft Plan features 4 Bedrooms 2.5 Baths. Kitchen w/large island & stainless steel appliances w/GAS stove that opens to dining rm, pocket office, Great Room w/fireplace that leads to large patio & backyard. Upstairs features Primary Bedroom w/spacious ensuite & walk-In closet, 3 additional bedrooms, bath & entertainment sized loft area. Forced air heat/cooling & 2-10 Builder warranty. Central Kitsap School District! Great Location minutes to Military Bases, Shipyard, Mall, Restaurants & BOTH Fast/Drive on Seattle Ferry! Ready for your customized finishes. Buyers Bonus w/use of Preferred Lender.
- Type:
- Single Family
- Sq.Ft.:
- 2,070
- Status:
- NEW LISTING
- Beds:
- 4
- Year built:
- 2024
- Baths:
- 3.00
- MLS#:
- 2239966
- Subdivision:
- Central Kitsap
ADDITIONAL INFORMATION
Welcome to Shadowhawk Central Kitsap's New Home Community *Model home OPEN located in Silver Estates 1 mile away GPS:1098 Silver St* The 2070 Sq Ft Plan features 4 Bedrooms 2.5 Baths. Kitchen w/large island & stainless steel appliances w/GAS stove that opens to dining rm, pocket office, Great Room w/fireplace that leads to large patio & backyard. Upstairs features Primary Bedroom w/spacious ensuite & walk-In closet, 3 additional bedrooms, bath & entertainment sized loft area. Forced air heat/cooling & 2-10 Builder warranty. Central Kitsap School District! Great Location minutes to Military Bases, Shipyard, Mall, Restaurants & BOTH Fast/Drive on Seattle Ferry! Ready for your customized finishes. Buyers Bonus w/use of Preferred Lender.
- Type:
- Single Family
- Sq.Ft.:
- 2,070
- Status:
- NEW LISTING
- Beds:
- 4
- Year built:
- 2024
- Baths:
- 3.00
- MLS#:
- 2239965
- Subdivision:
- Central Kitsap
ADDITIONAL INFORMATION
Welcome to Shadowhawk Central Kitsap's New Home Community *Model home OPEN located in Silver Estates 1 mile away GPS:1098 Silver St* The 2070 Sq Ft Plan features 4 Bedrooms 2.5 Baths. Kitchen w/large island & stainless steel appliances w/GAS stove that opens to dining rm, pocket office, Great Room w/fireplace that leads to large patio & backyard. Upstairs features Primary Bedroom w/spacious ensuite & walk-In closet, 3 additional bedrooms, bath & entertainment sized loft area. Forced air heat/cooling & 2-10 Builder warranty. Central Kitsap School District! Great Location minutes to Military Bases, Shipyard, Mall, Restaurants & BOTH Fast/Drive on Seattle Ferry! Ready for your customized finishes. Buyers Bonus w/use of Preferred Lender.
- Type:
- Single Family
- Sq.Ft.:
- 2,070
- Status:
- NEW LISTING
- Beds:
- 4
- Year built:
- 2024
- Baths:
- 3.00
- MLS#:
- 2239964
- Subdivision:
- Central Kitsap
ADDITIONAL INFORMATION
Welcome to Shadowhawk Central Kitsap's New Home Community *Model home OPEN located in Silver Estates 1 mile away GPS:1098 Silver St* The 2070 Sq Ft Plan features 4 Bedrooms 2.5 Baths. Kitchen w/large island & stainless steel appliances w/GAS stove that opens to dining rm, pocket office, Great Room w/fireplace that leads to large patio & backyard. Upstairs features Primary Bedroom w/spacious ensuite & walk-In closet, 3 additional bedrooms, bath & entertainment sized loft area. Forced air heat/cooling & 2-10 Builder warranty. Central Kitsap School District! Great Location minutes to Military Bases, Shipyard, Mall, Restaurants & BOTH Fast/Drive on Seattle Ferry! Ready for your customized finishes. Buyers Bonus w/use of Preferred Lender.
- Type:
- Single Family
- Sq.Ft.:
- 2,070
- Status:
- NEW LISTING
- Beds:
- 4
- Year built:
- 2024
- Baths:
- 3.00
- MLS#:
- 2239969
- Subdivision:
- Central Kitsap
ADDITIONAL INFORMATION
Welcome to Shadowhawk Central Kitsap's New Home Community *Model home OPEN located in Silver Estates 1 mile away GPS:1098 Silver St* The 2070 Sq Ft Plan features 4 Bedrooms 2.5 Baths. Kitchen w/large island & stainless steel appliances w/GAS stove that opens to dining rm, pocket office, Great Room w/fireplace that leads to large patio & backyard. Upstairs features Primary Bedroom w/spacious ensuite & walk-In closet, 3 additional bedrooms, bath & entertainment sized loft area. Forced air heat/cooling & 2-10 Builder warranty. Central Kitsap School District! Great Location minutes to Military Bases, Shipyard, Mall, Restaurants & BOTH Fast/Drive on Seattle Ferry! Ready for your customized finishes. Buyers Bonus w/use of Preferred Lender.
- Type:
- Single Family
- Sq.Ft.:
- 2,070
- Status:
- NEW LISTING
- Beds:
- 4
- Year built:
- 2024
- Baths:
- 3.00
- MLS#:
- 2239963
- Subdivision:
- Central Kitsap
ADDITIONAL INFORMATION
Welcome to Shadowhawk Central Kitsap's New Home Community *Model home OPEN located in Silver Estates 1 mile away GPS:1098 Silver St* The 2070 Sq Ft Plan features 4 Bedrooms 2.5 Baths. Kitchen w/large island & stainless steel appliances w/GAS stove that opens to dining rm, pocket office, Great Room w/fireplace that leads to large patio & backyard. Upstairs features Primary Bedroom w/spacious ensuite & walk-In closet, 3 additional bedrooms, bath & entertainment sized loft area. Forced air heat/cooling & 2-10 Builder warranty. Central Kitsap School District! Great Location minutes to Military Bases, Shipyard, Mall, Restaurants & BOTH Fast/Drive on Seattle Ferry! Ready for your customized finishes. Buyers Bonus w/use of Preferred Lender.
- Type:
- Single Family
- Sq.Ft.:
- 2,070
- Status:
- NEW LISTING
- Beds:
- 4
- Year built:
- 2024
- Baths:
- 3.00
- MLS#:
- 2239961
- Subdivision:
- Central Kitsap
ADDITIONAL INFORMATION
Welcome to Shadowhawk Central Kitsap's New Home Community *Model home OPEN located in Silver Estates 1 mile away GPS:1098 Silver St* The 2070 Sq Ft Plan features 4 Bedrooms 2.5 Baths. Kitchen w/large island & stainless steel appliances w/GAS stove that opens to dining rm, pocket office, Great Room w/fireplace that leads to large patio & backyard. Upstairs features Primary Bedroom w/spacious ensuite & walk-In closet, 3 additional bedrooms, bath & entertainment sized loft area. Forced air heat/cooling & 2-10 Builder warranty. Central Kitsap School District! Great Location minutes to Military Bases, Shipyard, Mall, Restaurants & BOTH Fast/Drive on Seattle Ferry! Ready for your customized finishes. Buyers Bonus w/use of Preferred Lender.
- Type:
- Single Family
- Sq.Ft.:
- 2,070
- Status:
- NEW LISTING
- Beds:
- 4
- Year built:
- 2024
- Baths:
- 3.00
- MLS#:
- 2239955
- Subdivision:
- Central Kitsap
ADDITIONAL INFORMATION
Welcome to Shadowhawk Central Kitsap's New Home Community *Model home OPEN located in Silver Estates 1 mile away GPS:1098 Silver St* The 2070 Sq Ft Plan features 4 Bedrooms 2.5 Baths. Kitchen w/large island & stainless steel appliances w/GAS stove that opens to dining rm, pocket office, Great Room w/fireplace that leads to large patio & backyard. Upstairs features Primary Bedroom w/spacious ensuite & walk-In closet, 3 additional bedrooms, bath & entertainment sized loft area. Forced air heat/cooling & 2-10 Builder warranty. Central Kitsap School District! Great Location minutes to Military Bases, Shipyard, Mall, Restaurants & BOTH Fast/Drive on Seattle Ferry! Ready for your customized finishes. Buyers Bonus w/use of Preferred Lender.
- Type:
- Single Family
- Sq.Ft.:
- 1,771
- Status:
- NEW LISTING
- Beds:
- 3
- Year built:
- 2024
- Baths:
- 3.00
- MLS#:
- 2239700
- Subdivision:
- Fairgrounds
ADDITIONAL INFORMATION
Come visit the desirable community of Illahee Springs in Bremerton. This highly anticipated community by DR Horton is only a short 9 miles to Naval Base Kitsap. All homes have attached 2-car garages w/plenty of additional parking throughout. The community features a dog park, gazebo & walking trails. The Juniper has an open main level w/extended laminate hardwood throughout. The kitchen is meant for entertaining w/large eating island, quartz counters & stainless appliances. AC included! Upstairs you have a great open loft for relaxing. Primary bathroom has double sinks & large walk-in closet. Ask about DHI Mortgage’s buyer bonus. Buyers must register your Broker/Agent on the first visit including open houses.
- Type:
- Single Family
- Sq.Ft.:
- 1,829
- Status:
- NEW LISTING
- Beds:
- 3
- Year built:
- 2024
- Baths:
- 3.00
- MLS#:
- 2239690
- Subdivision:
- Fairgrounds
ADDITIONAL INFORMATION
Come visit the desirable community of Illahee Springs in Bremerton. This highly anticipated community by DR Horton is only a short 9 miles to Naval Base Kitsap. All homes have attached 2-car garages w/plenty of additional parking throughout. The community features a dog park, gazebo & walking trails. The Cypress has an open main level w/extended laminate hardwood throughout. The kitchen is meant for entertaining w/large eating island, quartz counters & stainless appliances. AC included! Upstairs you have a great open loft for relaxing. Primary bathroom has double sinks & large walk-in closet. Ask about DHI Mortgage’s buyer bonus. Buyers must register your Broker/Agent on the first visit including open houses.
- Type:
- Single Family
- Sq.Ft.:
- 1,829
- Status:
- NEW LISTING
- Beds:
- 3
- Year built:
- 2024
- Baths:
- 3.00
- MLS#:
- 2239677
- Subdivision:
- Fairgrounds
ADDITIONAL INFORMATION
Come visit the desirable community of Illahee Springs in Bremerton. This highly anticipated community by DR Horton is only a short 9 miles to Naval Base Kitsap. All homes have attached 2-car garages w/plenty of additional parking throughout. The community features a dog park, gazebo & walking trails. The Cypress has an open main level w/extended laminate hardwood throughout. The kitchen is meant for entertaining w/large eating island, quartz counters & stainless appliances. AC included! Upstairs you have a great open loft for relaxing. Primary bathroom has double sinks & large walk-in closet. Ask about DHI Mortgage’s buyer bonus. Buyers must register your Broker/Agent on the first visit including open houses.
- Type:
- Single Family
- Sq.Ft.:
- 1,976
- Status:
- NEW LISTING
- Beds:
- 3
- Year built:
- 2018
- Baths:
- 3.00
- MLS#:
- 2237608
- Subdivision:
- Mccormick
ADDITIONAL INFORMATION
Better than new home in the beautiful “Freestone at Bayside” development! Step inside to discover a modern and open layout with all of the upgrades you would expect: Granite countertops, soaring ceilings, on-demand water heater, five piece bath in the primary suite, and much more!! Fully fenced private backyard and covered patio for entertaining or relaxing. Playground across the street and walking distance to McCormick Village park and splash pad!
- Type:
- Single Family
- Sq.Ft.:
- 1,712
- Status:
- NEW LISTING
- Beds:
- 2
- Year built:
- 1984
- Baths:
- 2.00
- MLS#:
- 2236923
- Subdivision:
- Bremerton
ADDITIONAL INFORMATION
First time on the market! This one-of-a-kind 2bed home has been cherished by its owner since 1984. From the moment you walk in, you'll feel the warmth & character. The main level features stunning wood beam ceilings and beautiful wood flooring, creating a cozy & inviting atmosphere. The sunroom is a standout feature, perfect for relaxing or enjoying your morning coffee while basking in natural light. Upstairs, are 2 spacious bedrooms, providing ample space. The lower level offers over 850 sq ft of unfinished space, presenting endless possibilities. With a new roof and priced to allow for your personal touches, this home is a fantastic opportunity. Centrally located, under 5 miles to PSNS and ferry, and a quick 18min drive to Keyport.
- Type:
- Single Family
- Sq.Ft.:
- 1,413
- Status:
- NEW LISTING
- Beds:
- 2
- Year built:
- 1941
- Baths:
- 2.00
- MLS#:
- 2236548
- Subdivision:
- Manette
ADDITIONAL INFORMATION
Sweet spot in Manette! This cute little classic rambler with a daylight basement has loads of charm. Freshly painted interior on main level. Built-ins, hardwood floors, water view. Office downstairs includes a built-in king size bed. Detached garage with storage shed in back. Fenced backyard with deck and patio. Needs some updating, but what a great location to earn some sweat equity! Manette playfield and Senior Citizens Hall are at the end of the block. This is an Estate Sale, so property is being sold as-is. Offers are subject to review by Personal Rep and Estate attorney.
- Type:
- Single Family
- Sq.Ft.:
- 1,356
- Status:
- NEW LISTING
- Beds:
- 3
- Year built:
- 1968
- Baths:
- 2.00
- MLS#:
- 2224013
- Subdivision:
- East Bremerton
ADDITIONAL INFORMATION
Tired of Stairs? This delightful one story home with fully fenced back yard is in the Central Kitsap School District. 3 BR, 1.5 BA with separate laundry area and attached double car garage. Enjoy fireside chats by the cozy living room fireplace. Updated vinyl windows, furnace and gas hot water heater. Primary bedroom has connecting bath and walk-in closet. Located in the heart of the city and convenient to all services, shopping and public transit. Make this home your haven!
- Type:
- Condo
- Sq.Ft.:
- 753
- Status:
- NEW LISTING
- Beds:
- 2
- Year built:
- 1980
- Baths:
- 1.00
- MLS#:
- 2238503
- Subdivision:
- Bremerton
ADDITIONAL INFORMATION
Introducing an affordable gem in East Bremerton! This 2-bedroom condo offers comfort and convenience with a large walk-in closet off the primary bedroom, a modern bathroom, and in-unit laundry for added ease. Step outside to your private covered patio with a lush haven of PNW greenery in view, perfect for outdoor relaxation. Attached locking storage shed, offers secure storage. Enjoy cooking in the updated kitchen featuring newer appliances and quartz countertops. With a designated covered parking spot and no rental cap, this condo presents an excellent investment opportunity. Cozy up by the wood-burning fireplace and make this your ideal home or rental property!Located just a short drive from shopping, dining, PSNS and the Seattle Ferry.
- Type:
- Single Family
- Sq.Ft.:
- 1,444
- Status:
- NEW LISTING
- Beds:
- 3
- Year built:
- 1964
- Baths:
- 2.00
- MLS#:
- 2238001
- Subdivision:
- Illahee
ADDITIONAL INFORMATION
Perfectly situated in the Illahee/Manette area, this Rozewood Estates Rambler is ready for it's new owners! There are 3 bedrooms and a large Bonus room with doors to the back patio and shaded, private, fenced back yard. Minutes to shopping, parks with waterfront beaches and is close to everything you need-restaurants, cafes, schools, minutes to the ferry, bases, hospital, and more! There is a cozy wood burning masonry fireplace in the living room with hardwood floors. The roof is only 4 years old and the 2 car garage has lots of storage and a loft.

Listing information is provided by the Northwest Multiple Listing Service (NWMLS). Based on information submitted to the MLS GRID as of {{last updated}}. All data is obtained from various sources and may not have been verified by broker or MLS GRID. Supplied Open House Information is subject to change without notice. All information should be independently reviewed and verified for accuracy. Properties may or may not be listed by the office/agent presenting the information.
The Digital Millennium Copyright Act of 1998, 17 U.S.C. § 512 (the “DMCA”) provides recourse for copyright owners who believe that material appearing on the Internet infringes their rights under U.S. copyright law. If you believe in good faith that any content or material made available in connection with our website or services infringes your copyright, you (or your agent) may send us a notice requesting that the content or material be removed, or access to it blocked. Notices must be sent in writing by email to: xomeriskandcompliance@xome.com).
“The DMCA requires that your notice of alleged copyright infringement include the following information: (1) description of the copyrighted work that is the subject of claimed infringement; (2) description of the alleged infringing content and information sufficient to permit us to locate the content; (3) contact information for you, including your address, telephone number and email address; (4) a statement by you that you have a good faith belief that the content in the manner complained of is not authorized by the copyright owner, or its agent, or by the operation of any law; (5) a statement by you, signed under penalty of perjury, that the information in the notification is accurate and that you have the authority to enforce the copyrights that are claimed to be infringed; and (6) a physical or electronic signature of the copyright owner or a person authorized to act on the copyright owner’s behalf. Failure to include all of the above information may result in the delay of the processing of your complaint.”
Bremerton Real Estate
The median home value in Bremerton, WA is $479,975. This is higher than the county median home value of $366,400. The national median home value is $219,700. The average price of homes sold in Bremerton, WA is $479,975. Approximately 38.41% of Bremerton homes are owned, compared to 50.67% rented, while 10.92% are vacant. Bremerton real estate listings include condos, townhomes, and single family homes for sale. Commercial properties are also available. If you see a property you’re interested in, contact a Bremerton real estate agent to arrange a tour today!
Bremerton, Washington has a population of 39,584. Bremerton is less family-centric than the surrounding county with 26.64% of the households containing married families with children. The county average for households married with children is 30.62%.
The median household income in Bremerton, Washington is $48,757. The median household income for the surrounding county is $68,336 compared to the national median of $57,652. The median age of people living in Bremerton is 32.8 years.
Bremerton Weather
The average high temperature in July is 75.9 degrees, with an average low temperature in January of 35.5 degrees. The average rainfall is approximately 44.1 inches per year, with 3.5 inches of snow per year.
