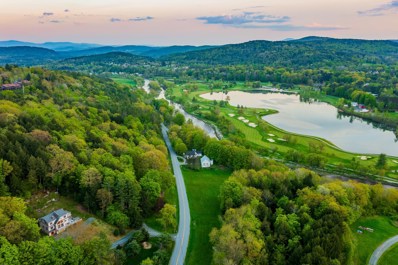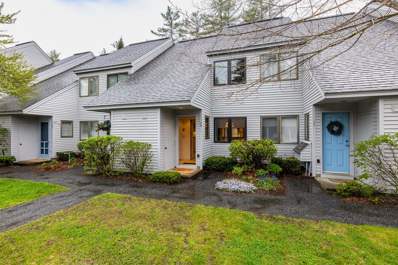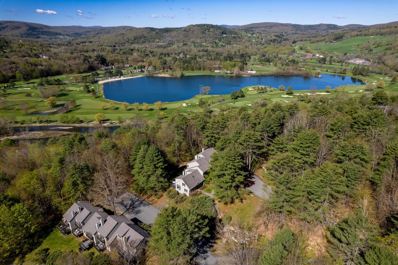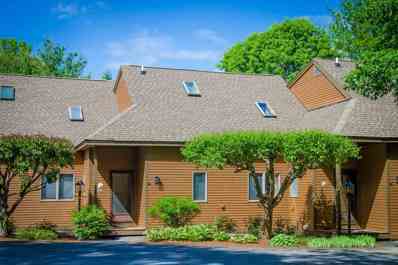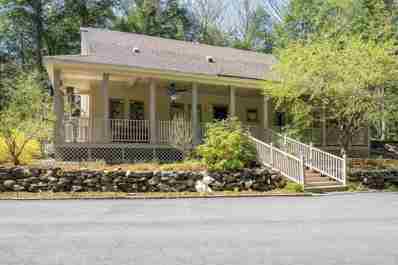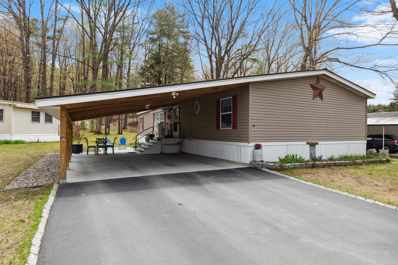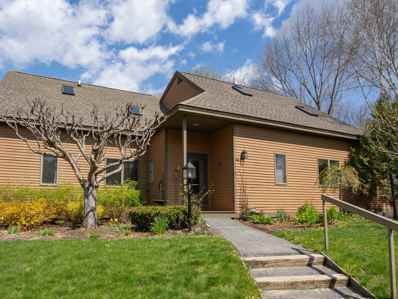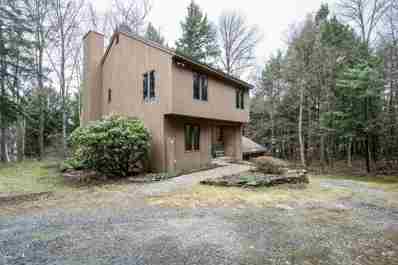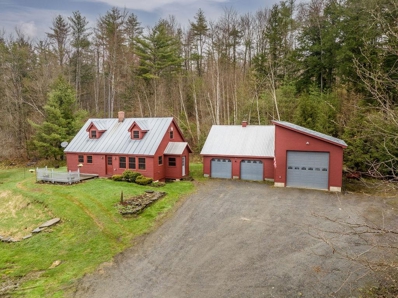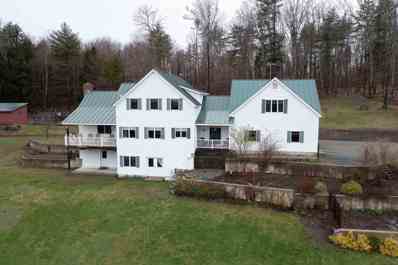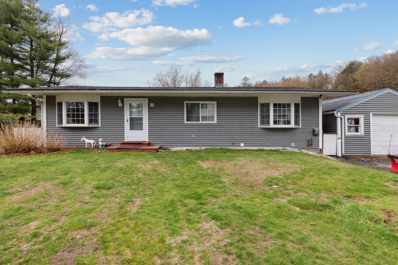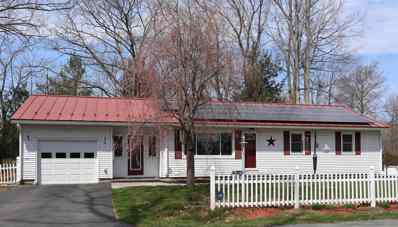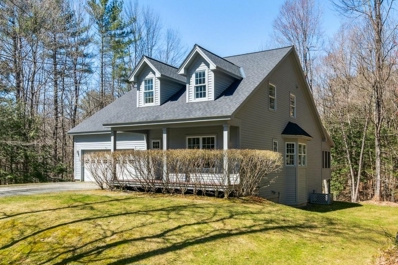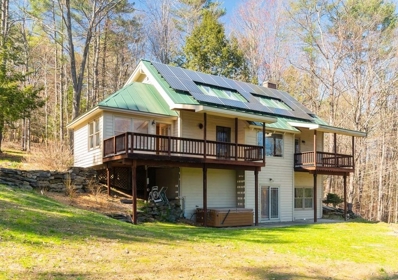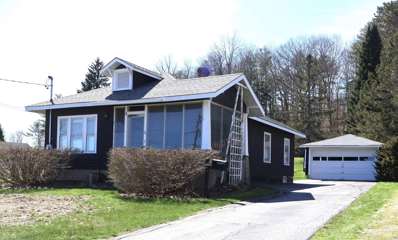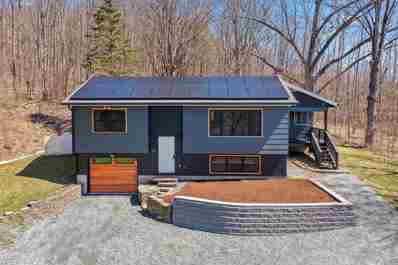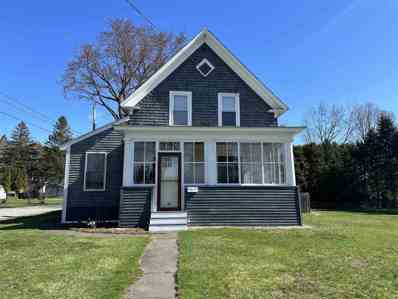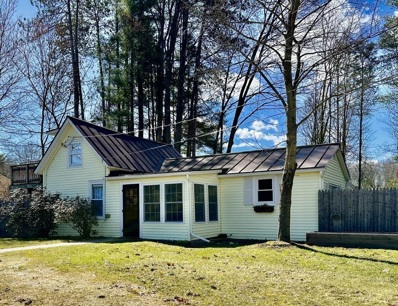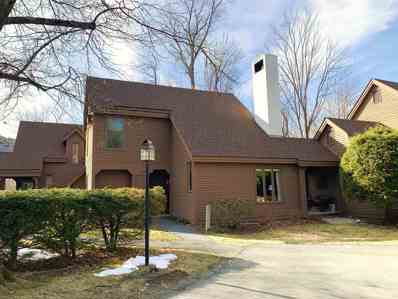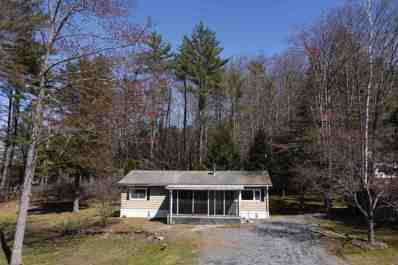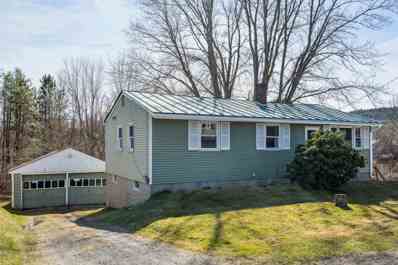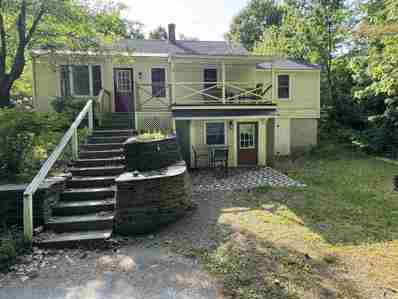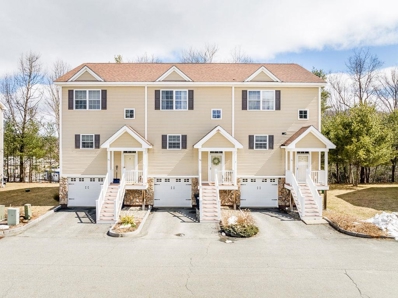Hartford VT Homes for Sale
- Type:
- Single Family
- Sq.Ft.:
- 3,054
- Status:
- NEW LISTING
- Beds:
- 4
- Lot size:
- 1.95 Acres
- Year built:
- 2008
- Baths:
- 5.00
- MLS#:
- 4996304
- Subdivision:
- Qlla
ADDITIONAL INFORMATION
The hugely desirable and incredibly rare combination of wonderful westerly views across the local hills combined with a location minutes from the Quechee Clubhouse, this mountainside residence in Vermontâs favorite four-season destination resort community offers soaring cathedral ceilings and dramatic sun-filled spaces, modern construction and top of line finishes. The open concept Great Room includes a beautifully appointed eat-in kitchen with granite counters, stainless appliances, and a sunny east-facing breakfast nook. The kitchen opens onto expansive outdoor living and entertaining spaces including a screened in porch and multi-level wrap around deck that includes space for living and dining as well as a lower-level hot tub area. Ensuite bedrooms on two floors as well as top floor primary bedroom and guest suite, office/study, well-appointed baths, and a high level of fit and finish make this home a standout in the market. Modern systems, a large two car garage underneath and plenty of space for everyone, the mountainous character of the cliffs and stone faces that define the landscape at the Quechee Mountain House provide a dramatic backdrop for luxury four season resort living in the heart of Vermont.
- Type:
- Condo
- Sq.Ft.:
- 1,048
- Status:
- Active
- Beds:
- 2
- Year built:
- 1987
- Baths:
- 2.00
- MLS#:
- 4995121
ADDITIONAL INFORMATION
This Woodhaven condominium represents a super buying opportunity. A neat and tidy townhome, Unit 7H features a nicely proportioned first floor living space, two second floor bedrooms and one full and one half bathroom. All the windows including the glass sliding door to the deck as well as the kitchen stove have just been replaced. Dartmouth College, Dartmouth Health, White River Junction and Lebanon are a short commute away. The condominium community offers a pool, tennis court and play area.
- Type:
- Condo
- Sq.Ft.:
- 1,404
- Status:
- Active
- Beds:
- 3
- Year built:
- 1981
- Baths:
- 2.00
- MLS#:
- 4995041
- Subdivision:
- Sugar Hill
ADDITIONAL INFORMATION
Embrace Quechee Lakes and the convenience of this rare end unit condo located in the lovely Sugar Hill section of the association. The Sugar Hill complex offers an unrivaled living experience with easy access to top-notch amenities. Situated moments away from the Quechee Club House and pool, close to Quechee Ski Hill and the tennis/pickleball courts, this condo offers both serene lake views and convenient access to recreational activities. The first floor features a spacious bedroom and a full bath, along with a large living and dining room area equipped with a cozy wood-burning fireplace perfect for relaxing after a day on the slopes. Culinary enthusiasts will delight in the gourmet kitchen, which includes ample counter space and numerous cabinetry for storing all your kitchen essentials. The second floor houses the primary bedroom alongside the third bedroom, connected by a practical stylish Jack and Jill full bath. This condo is not just a home; it's a retreat that blends quiet residential living with proximity to leisure and entertainment. Located within driving distance to Woodstock and Killington, Vermont, and I-89, residents can easily explore the rich offerings of the region or enjoy a quick getaway to surrounding areas. The Quechee Lakes community is known for its vibrant social scene and active lifestyle, making it a perfect choice for those who seek a balance of relaxation and adventure.
- Type:
- Condo
- Sq.Ft.:
- 2,381
- Status:
- Active
- Beds:
- 3
- Lot size:
- 6 Acres
- Year built:
- 1984
- Baths:
- 3.00
- MLS#:
- 4994819
ADDITIONAL INFORMATION
Spacious and Sunny with clean lines describe this welcoming Quechee Lakes condo! Near Lake Pinneo, clubhouse and golf courses, yet building is privately sited near end of complex. Features include: 3 Bedrooms with one on each level. Primary on 2nd level has attached fully updated bathroom with sauna. Flows conveniently to loft/study area. Main level is open and perfect for entertaining! The kitchen is upgraded with granite counters, tilework, and newer stainless steel appliances. Living room and dining room open to each other. Sizable deck from LR to enjoy summertime, and gas fireplace makes for cozy winter evenings. 2nd bedroom and another gorgeous bathroom complete the picture. The lower level features a family room, full bath, 3rd bedroom, another bonus room and utility/laundry room. Coming furnished with few personal exceptions.
- Type:
- Single Family
- Sq.Ft.:
- 2,915
- Status:
- Active
- Beds:
- 4
- Lot size:
- 0.98 Acres
- Year built:
- 1988
- Baths:
- 4.00
- MLS#:
- 4994484
ADDITIONAL INFORMATION
A charming... tastefully renovated contemporary Farmhouse Cape. The front porch is generous and allows for great gatherings. Gleaming hardwood floors on the main level living area. A cook's kitchen with new appliances, great counter space and storage. Primary bedroom on first floor(new carpet) with a totally new modern bathroom. Second level there are 3 bedrooms( all new carpet) and a full bath. The finished lower level has a media area, exercise/playroom, den/office and full bath. There is an oversized 2 car detached garage, which allows for storage and work area. A side yard with a brook, fire pit and a open area for games. Short walk to the green, library and the Balloon Festival! Short drive to the main campus ...tennis, pickleball, golf, ski hill and there is the lake. Showings are delayed to May 11 and May 12.
$239,000
24 Moosewood Way Hartford, VT 05001
- Type:
- Mobile Home
- Sq.Ft.:
- 1,620
- Status:
- Active
- Beds:
- 3
- Year built:
- 2005
- Baths:
- 2.00
- MLS#:
- 4994294
ADDITIONAL INFORMATION
This stunning 2005 double wide manufactured home boasts modern updates and spacious living areas. With 3 bedrooms and 2 full bathrooms, including an expansive primary suite with a luxurious bathroom, comfort and style await you. Step inside to discover a vaulted ceiling and an open concept layout, perfect for entertaining guests or relaxing with family. The kitchen features sleek appliances and ample counter space, making meal prep a breeze. Outside, enjoy the convenience of a large 2-car carport, providing shelter for your vehicles year-round. Located in the desirable Tall Timbers Mobile Home Park, you'll have access to community amenities and a welcoming neighborhood atmosphere.
- Type:
- Condo
- Sq.Ft.:
- 2,225
- Status:
- Active
- Beds:
- 3
- Lot size:
- 6 Acres
- Year built:
- 1984
- Baths:
- 3.00
- MLS#:
- 4994211
ADDITIONAL INFORMATION
Seasonal views of Lake Pinneo from this spacious end unit Condo at Deere Run. The 2 story living room with gas fireplace is open to the Dining Area and large deck with hot tub. First floor bedroom and full bath. Second floor is a large loft and primary bedroom en suite. Lower level a third bedroom with full bath and very large family room. Deere Run includes a pool and 2 tennis courts. This is a great location for golf cart access to the club's main campus and easy access to Route 4.
- Type:
- Single Family
- Sq.Ft.:
- 1,542
- Status:
- Active
- Beds:
- 3
- Lot size:
- 1.01 Acres
- Year built:
- 1984
- Baths:
- 3.00
- MLS#:
- 4994065
ADDITIONAL INFORMATION
Lovingly cared for 3BR, 2.5 BA Saltbox home located in a quiet, private country setting yet within close proximity to all Quechee Club and Upper Valley amenities. The unfinished basement offers plenty of additional storage space and an over sized two car garage. The open floor plan on the main living level is fantastic for entertaining family and guests. All three upstairs bedrooms offer ample size. The primary bedroom has it's own private bathroom and walk in closet. Gorgeous perennial gardens surround the exterior of the property.
- Type:
- Single Family
- Sq.Ft.:
- 1,478
- Status:
- Active
- Beds:
- 3
- Lot size:
- 10.2 Acres
- Year built:
- 1984
- Baths:
- 2.00
- MLS#:
- 4993956
ADDITIONAL INFORMATION
Well kept 3 bedroom, 2 bath cape home on 10.2 acres with pond! Oversized three bay garage with one bay tall enough for a lift or camper storage. Large kitchen, dining room, Living room, bedroom and full bath on the main floor. Two large bedrooms and a full bath upstairs. Don't miss this great value!
- Type:
- Single Family
- Sq.Ft.:
- 2,233
- Status:
- Active
- Beds:
- 3
- Lot size:
- 5 Acres
- Year built:
- 2004
- Baths:
- 3.00
- MLS#:
- 4993891
ADDITIONAL INFORMATION
Embrace the Vermont lifestyle in this meticulously crafted Timberpeg home. The natural beauty of the surrounding landscape is seamlessly integrated into this fantastic home, creating a warm and inviting atmosphere. Lovingly designed and built by the owner, this home is filled with quality details and thoughtful design. The open floor plan allows natural light to flow freely, creating a sense of spaciousness and connection. The living room features a soaring wooden cathedral ceiling and a fireplace with a granite hearth. The sun-filled kitchen provides the perfect spot to gather with family and friends while taking in the spectacular views of the NH mountains to the east. The expansive walk-out basement could be easily finished for additional living space and the carpenter's dream of a workshop over the garage could be transformed into a game room, office, in-law suite, or whatever you decide. There's a pole barn for your outdoor toys or perhaps an animal or two. Sited on 5 acres and just steps from Hurricane Hill where you can hike, bike, or just relax and enjoy Vermontâs wildlife. The special details of this home are too many to mention here so come and have a look for yourself.
$370,000
45 Chellis Street Hartford, VT 05001
- Type:
- Single Family
- Sq.Ft.:
- 1,503
- Status:
- Active
- Beds:
- 2
- Lot size:
- 0.25 Acres
- Year built:
- 1950
- Baths:
- 1.00
- MLS#:
- 4993820
ADDITIONAL INFORMATION
This charming property in a great neighborhood in White River Junction offers an array of features that make it a wonderful place to call home. Situated just minutes from West Lebanon, perfect for outdoor relaxation and entertainment. Inside, the house is bathed in natural light streaming through several doors leading to the backyard, enhancing the enjoyment of the beautiful yard. The open-concept layout, complemented by wood floors, creates a warm and inviting ambiance throughout. The Primary bedroom offers a tranquil retreat, complete with a full bath attached. Additional amenities include a 1.5-car garage for extra storage, complementing the already generous storage space in the full basement. The basement also houses a family room and an additional guest room or office, providing versatile spaces to suit various needs. With its move-in ready condition and convenient location less than 10 minutes from downtown Hanover and shopping in West Lebanon, this property offers the perfect blend of comfort, convenience, and functionality for discerning homebuyers. Open house 10-12PM 5/4/2024
$389,900
79 Walsh Avenue Hartford, VT 05001
- Type:
- Single Family
- Sq.Ft.:
- 1,184
- Status:
- Active
- Beds:
- 3
- Lot size:
- 0.6 Acres
- Year built:
- 1962
- Baths:
- 2.00
- MLS#:
- 4993753
ADDITIONAL INFORMATION
Get ready to move! This attractive, well cared for ranch-style home is situated on a spacious & sunny neighborhood lot at the end of a quiet street. At first look you'll notice the beautiful landscaping & plantings, a well kept lawn, and a very neat and inviting home. Upon entry you will be greeted by a cheerful foyer to kick off your shoes and head to the spacious kitchen area, complete with ample cabinet and counter space. The living room is comfortable with space for everyone to relax together, and with three bedrooms there is plenty of room to raise a family. Handsome hardwood floors are found throughout most of the home, as well as easy access to a first floor laundry. This home boasts solar energy production, on-demand hot water, standing seem roof, and two home heating elements: baseboard/hot water & two mini-splits which also provide air conditioning in the summertime! Outside this home features multiple raised stone garden beds to satisfy that green thumb, and a patio & fire pit awaits gatherings with family & friends and the sharing of smores. Keep an eye on the kids and furry family members with the help of a large portion of fenced in yard. Keep the lawnmower, tools & toys in the shed and the car in the attached garage. This property is an easy walk to the downtown White River Junction area, and it's just a couple of minutes away from I91 & I89, and an easy ride to Dartmouth College, DHMC, APD, VA Hospital, Lebanon Airport, shopping, restaurants, arts & theatre.
$835,000
786 Baker Turn Hartford, VT 05059
- Type:
- Single Family
- Sq.Ft.:
- 2,202
- Status:
- Active
- Beds:
- 4
- Lot size:
- 1.06 Acres
- Year built:
- 2000
- Baths:
- 3.00
- MLS#:
- 4993699
- Subdivision:
- Qlla
ADDITIONAL INFORMATION
Nestled along the scenic outer loop of Baker Turn, this property offers access to an abundance of outdoor adventures, including miles of pristine hiking trails right at your doorstep. Situated just minutes away from the Quechee Club facilities and the summit of the ski hill, convenience meets luxury in this idyllic location. Beyond its unassuming Cape-style exterior lies a surprisingly spacious floor plan adorned with delightful features at every turn. The heart of the home, an inviting eat-in kitchen, boasts sleek granite countertops and a convenient propane range. Entertain with ease in the captivating dining and living areas, highlighted by soaring cathedral ceilings that create an airy ambiance. Step outside onto the screened, fir-floored porch and expansive grilling deck, where al fresco dining and relaxation await amidst the tranquility of nature. Retreat to the comfort of the first-floor primary bedroom, complete with a luxurious en suite bath and a generous walk-in closet for added convenience. Upstairs, discover three additional bedrooms, including a vast bunk room. The unfinished basement presents an excellent opportunity for customization, currently configured as a recreational haven and laundry space, awaiting your personal touch to transform it into a tailored retreat. Offered mostly furnished, this property promises a seamless transition into the coveted Quechee lifestyle, where every day is an opportunity to embrace the charm enchanting community.
$535,000
423 Morgan Road Hartford, VT 05059
- Type:
- Single Family
- Sq.Ft.:
- 2,475
- Status:
- Active
- Beds:
- 3
- Lot size:
- 1.04 Acres
- Year built:
- 1997
- Baths:
- 3.00
- MLS#:
- 4993697
- Subdivision:
- Qlla
ADDITIONAL INFORMATION
Welcome to your Vermont sanctuary, where charm meets functionality in this delightful post and beam style home bathed in the warmth of southerly exposure. Nestled amidst nature's embrace, this residence offers a tranquil escape with a touch of eclectic flair. Solid wall construction and captivating cathedral ceilings adorn the main level, creating an inviting atmosphere that seamlessly merges with the beauty of the surroundings. Imagine waking up to the gentle glow of sunlight streaming through the windows, enhanced by the energy-saving benefits of solar panels and a standing seam roof. Automatic skylight blinds add convenience and temperature control. Step inside to discover a spacious main floor boasting a grand mud entry, perfect for shedding outdoor gear after exploring Vermont's picturesque landscapes. The expansive kitchen island beckons with generous seating for four, ideal for gatherings and culinary adventures. A propane range stands ready to elevate your cooking experience, promising delectable meals in a heartbeat. Natural light floods the main level, illuminating every corner of the living space where a Tulikivi woodstove radiates both ambiance and efficient daylong warmth. Embrace cozy evenings curled up by the fire, surrounded by the comforting embrace of home. Detached one-car garage providing ample room for all your recreational gear. After a day of outdoor pursuits, unwind in the outdoor hot tub, soothing tired muscles beneath the starlit sky.
$499,000
162 Meadow Lane Hartford, VT 05001
- Type:
- Single Family
- Sq.Ft.:
- 1,716
- Status:
- Active
- Beds:
- 3
- Lot size:
- 1.25 Acres
- Year built:
- 1968
- Baths:
- 3.00
- MLS#:
- 4993358
ADDITIONAL INFORMATION
Looking for stunning mountain views? Come see this sweet 3 bed, 3 bath home on a beautiful 1.25 acre lot. This house was gutted and redone around 2016 and features mostly hardwood and tile floors, quartz kitchen countertops, pretty pine ceiling over the family room, primary ensuite with walk-in closet and a large deck for all those fun social gatherings or just a place to relax and take in the beautiful views. Come see this wonderful home, perched above Hartford village and minutes to downtown White River Junction, Co-op food store, a dog park and lots of trails! 10-15 mins to Dartmouth, DHMC and super close to the VA hospital. Delayed showings start on Friday afternoon, May 3rd. Open House on Saturday, May 4th from 10-12.
- Type:
- Single Family
- Sq.Ft.:
- 2,784
- Status:
- Active
- Beds:
- 5
- Lot size:
- 0.5 Acres
- Year built:
- 1890
- Baths:
- 3.00
- MLS#:
- 4993135
ADDITIONAL INFORMATION
Well maintained 5 Bedroom 3 bath home on .5 acres in the Wilder neighborhood. First floor has a porch entry, large kitchen w laundry, formal dining room, full bath, bedroom, and living room, foyer. 2nd floor w primary bedroom suite w 3/4 bath, 2nd bedroom, 3rd bathroom, family room, 2nd kitchen w refrigerator and electric range, large enclosed porch overlooking back yard. 3rd floor w 2 bedrooms and walk-in attic space. This home is currently a single family home but could be converted back to a two family. Large two bay shed in back yard. Home has updated electric w 200amp service, updated windows, recently replaced heating oil tank. Walking distance to the Hazen Nature Trails, and Kilowatt Park, & Picnic Area. Close to area schools! Just 3.5 miles to the Dartmouth Campus & Hanover Restaurants and shopping.
$345,000
34 Giffo Road Hartford, VT 05001
- Type:
- Single Family
- Sq.Ft.:
- 1,108
- Status:
- Active
- Beds:
- 2
- Lot size:
- 0.9 Acres
- Year built:
- 1916
- Baths:
- 1.00
- MLS#:
- 4992956
- Subdivision:
- Highland Park
ADDITIONAL INFORMATION
Wonderful Ranch style home conveniently located just off Hartford Avenue in the original "Highland Park" area of White River Junction. This two bedroom, one bath home radiates warmth and hospitality and could be perfect for buyers looking for single level living. This is a rare opportunity to own a more affordable home on a nice .90 + / - acre in town lot with convenient access to schools, public transportation and the historic downtown White River Junction, VT and W Lebanon, NH areas. This unique home features a three season porch and an open concept living room and dining room full of abundant natural light. In the kitchen you will enjoy an ample number of cabinets and a large pantry. There is plenty of closet space, as well as wood doors with original period designed hardware and handsome hardwood floors throughout the home. Outside enjoy an expansive lawn which could be great for ball games with the kids, gardening, family barbecues and many other outdoor activities. Conveniently located with easy access to both I 89 and I 91. Only minutes to DHMC, VA Hospital, Dartmouth College, Lebanon Airport technology park, Northern stage theatre, golfing, skiing, restaurants, shopping, schools and many other amenities that the Upper Valley has to offer!
- Type:
- Single Family
- Sq.Ft.:
- 1,842
- Status:
- Active
- Beds:
- 3
- Lot size:
- 1.12 Acres
- Year built:
- 1979
- Baths:
- 2.00
- MLS#:
- 4992750
ADDITIONAL INFORMATION
NEW PRICE! Gorgeous views from this wonderfully updated home on the hill! Set on 1.12 gently rolling acres of woods and open fields looking SW to the White River Valley and Mt Ascutney. Located five minutes from White River Junction restaurants, shops and Amtrak station, ten minutes to Dartmouth College and West Lebanon box stores and 15 minutes to DHMC. Convenient Boston/airport access through the Dartmouth Coach. Extensive upgrades, including; owned solar rooftop array ($335 in electric costs for the last year!), new architectural shingle roof, (13) Marvin windows, beautiful high quality kitchen with all new appliances, ext/int paint, three mini splits and much more. Large primary bedroom was a 2003 addition. Three bedrooms, full bath, living room and kitchen on the main level and a nice finished room, ¾ bath/laundry, a neat one car garage and abundant unfinished full height space in the lower level. The large open concept living room and kitchen have cherry hardwood floors and a large wood stove to keep your gathering space warm and inviting. The hardwood continues into the spacious primary bedroom, with its large walk in closet. The exterior space has a well-sized covered porch, a rear patio with a large pergola (that can be open or closed to keep you dry while grilling!) and a spacious raised front patio to take in the views from the front entry. Easy to show. Do not miss seeing this elegant upgraded home, it will not last!
- Type:
- Single Family
- Sq.Ft.:
- 1,327
- Status:
- Active
- Beds:
- 3
- Lot size:
- 0.33 Acres
- Year built:
- 1910
- Baths:
- 2.00
- MLS#:
- 4992660
ADDITIONAL INFORMATION
Step into a slice of New England history with this charming home, dating back to circa 1910. Boasting original features seamlessly integrated with modern updates, this property offers a warm and inviting atmosphere. Hardwood and tile floors add character and durability, while the sun-filled enclosed porch and second covered porch provide delightful spaces for relaxation. Nestled on a .33+/- acre lot, this home features a spacious side lawn, perfect for outdoor activities, gardens and gatherings. Situated in a great location, it offers tranquility while still being conveniently close to Dartmouth College and all the Upper Valley has to offer. Experience the serenity of New England living with this enchanting property, where historic charm meets contemporary comfort. Don't miss the opportunity to make this serene retreat your own.
$318,000
33 C Street Hartford, VT 05001
- Type:
- Single Family
- Sq.Ft.:
- 832
- Status:
- Active
- Beds:
- 3
- Lot size:
- 0.3 Acres
- Year built:
- 1945
- Baths:
- 1.00
- MLS#:
- 4991894
ADDITIONAL INFORMATION
Move right in to this sweet neighborhood home! You will enjoy the updated kitchen and bath, with newer flooring throughout. Not to mention a cozy pellet stove for the winter months. A first floor bedroom and bath provide an option for one floor living. But there are also two secondary bedrooms upstairs, one with its own balcony and stairs down to the back yard. You will love welcoming your friends through the adorable and practical mudroom entry. There is plenty of summer entertaining space on the rear deck which graces a surprisingly private backyard. The property also boasts really terrific storage with a two story shed that can house your gear and provide a hangout or workshop space for your favorite hobby. The central location of the home gives you great access, whether it is walking to Frost Park or enjoying a quick drive to almost anywhere in the Upper Valley.
- Type:
- Condo
- Sq.Ft.:
- 1,092
- Status:
- Active
- Beds:
- 2
- Lot size:
- 6 Acres
- Year built:
- 1976
- Baths:
- 2.00
- MLS#:
- 4991194
ADDITIONAL INFORMATION
Summer is almost here! Are you thinking about swinging a club on one of Quechee's fabulous golf courses, playing tennis/pickleball and swimming in the gorgeous pools? Now is your opportunity to start enjoying all of it! This impeccably maintained condo situated on hole #6 of Highland has been lovingly cared for by the current owners. Main floor features include: an updated kitchen, living and dining room combination, perfect for entertaining, bedroom and bathroom. The propane stove will keep you cozy all winter long. The second floor features: the primary bedroom with attached bathroom and a loft which is perfect for overflow guests. You will appreciate the hardwood floors, lovely private deck for your morning coffee, and attached breezeway area, plus a storage unit. This beautiful condo comes furnished with some exclusions. There is a one-time FV buy-in fee. Are you ready yet to enjoy one of Vermont's premier destinations?
- Type:
- Mobile Home
- Sq.Ft.:
- 1,441
- Status:
- Active
- Beds:
- 3
- Lot size:
- 0.49 Acres
- Year built:
- 1975
- Baths:
- 2.00
- MLS#:
- 4991069
ADDITIONAL INFORMATION
Great entry level opportunity in Quechee! This very spacious & tidy double-wide home is within minutes to I89 & all Upper Valley amenities. Features 3 bedrooms, 1 & 1/2 baths, a spacious living room with wood stove, separate office and large bonus family room. The .49 acre level lot allows for gardening space and/or play area for kiddos and pets. Public water and sewer. Invest now, live economically and build later.
$349,900
540 Chandler Road Hartford, VT 05001
- Type:
- Single Family
- Sq.Ft.:
- 1,008
- Status:
- Active
- Beds:
- 3
- Lot size:
- 0.22 Acres
- Year built:
- 1957
- Baths:
- 2.00
- MLS#:
- 4991026
ADDITIONAL INFORMATION
OPEN HOUSE: Saturday, April 13th from 11 AM - 2 PM This timeless ranch-style home offers a perfect blend of vintage charm and modern comfort. Never before offered for sale, it is time for these original owners to retire into their next phase of life. A newly updated meter and electrical panel, public water and sewer, and high walk-out basement ceilings make this a perfect starter home or convenient retreat. Use the enclosed porch as a mudroom and watch the perennial gardens bloom to life this spring. The hardwood floors throughout the home are in great condition, and the location is extremely convenient to the interstate, shopping, and all types of recreation. Enjoy the large backyard and make the 2 car garage into your workshop! Some photos virtually staged.
$385,000
344 Locu Street Hartford, VT 05001
- Type:
- Single Family
- Sq.Ft.:
- 1,206
- Status:
- Active
- Beds:
- 3
- Lot size:
- 0.29 Acres
- Year built:
- 1953
- Baths:
- 1.00
- MLS#:
- 4990936
ADDITIONAL INFORMATION
Nestled in the serene confines of Wilder, VT, this charming 3-bedroom, 1-bathroom abode exudes tranquility on a quiet dead-end street with friendly neighbors. Step through the inviting covered front porch to discover a delightful interior adorned with beautiful hardwood flooring. The updated kitchen boasts stainless steel appliances, new flooring, and countertops, seamlessly flowing into the bright and airy living and dining area, perfect for gatherings. Down the hallway, discover three bedrooms, including a spacious master with ample closet storage, while one bedroom currently serves as a versatile walk-in closet. The centrally located full bathroom features a tub-shower and newer sink, providing convenience for all occupants. Descend to the lower level to find a cozy living or family room with direct access to the backyard, ideal for entertaining. The expansive space offers versatility and leads to an unfinished basement housing the washer, dryer, and additional storage. Outside, the fully fenced yard features garden beds and a large carport storage. Enjoy easy access to Kilowatt Park, river swimming, and scenic trails, as well as proximity to both I-89 and I-91, ensuring convenience and connectivity. Experience the epitome of comfort and convenience in this unique Wilder retreat.
- Type:
- Condo
- Sq.Ft.:
- 1,920
- Status:
- Active
- Beds:
- 3
- Year built:
- 2007
- Baths:
- 4.00
- MLS#:
- 4990629
- Subdivision:
- Riverview Mews Condominium Association
ADDITIONAL INFORMATION
Bright and Sunny, this adorable and spacious condo will check all of your boxes! Offering 3 bedrooms, 3.5 baths, finished walk out basement and 1 car attached garage, it is hard to think of what more you might need. The main level has a spacious open concept design with kitchen, dining room, living room and half bath. The second story has a generously sized primary bedroom with large walk-in closet and full bath. The second bedroom also offers its own full bath for privacy and convenience. In the basement you will find another bedroom plus a 3/4 bath, laundry, utility room, direct access to the back yard, as well as direct access to the 1 bay garage. The desirable location in Wilder is hard to beat with easy access to trails, public transportation, DHMC, Dartmouth College, shops, restaurants, I-91 and more. Showings begin at the Open Houses scheduled for Friday 4/12/24 4:00 to 6:00 pm and Saturday 4/13/24 10:00 am to Noon.

Copyright 2024 PrimeMLS, Inc. All rights reserved. This information is deemed reliable, but not guaranteed. The data relating to real estate displayed on this display comes in part from the IDX Program of PrimeMLS. The information being provided is for consumers’ personal, non-commercial use and may not be used for any purpose other than to identify prospective properties consumers may be interested in purchasing. Data last updated {{last updated}}.
Hartford Real Estate
The median home value in Hartford, VT is $377,000. This is higher than the county median home value of $198,200. The national median home value is $219,700. The average price of homes sold in Hartford, VT is $377,000. Approximately 70.7% of Hartford homes are owned, compared to 12.73% rented, while 16.57% are vacant. Hartford real estate listings include condos, townhomes, and single family homes for sale. Commercial properties are also available. If you see a property you’re interested in, contact a Hartford real estate agent to arrange a tour today!
Hartford, Vermont has a population of 9,680. Hartford is more family-centric than the surrounding county with 25.53% of the households containing married families with children. The county average for households married with children is 25.38%.
The median household income in Hartford, Vermont is $62,170. The median household income for the surrounding county is $56,828 compared to the national median of $57,652. The median age of people living in Hartford is 45.3 years.
Hartford Weather
The average high temperature in July is 81.6 degrees, with an average low temperature in January of 6.6 degrees. The average rainfall is approximately 42.7 inches per year, with 74.1 inches of snow per year.
