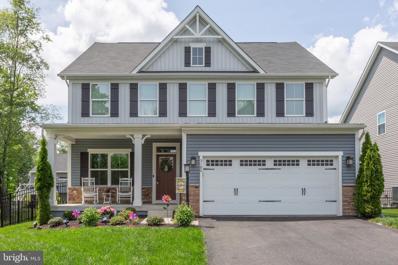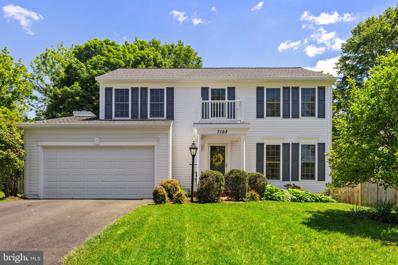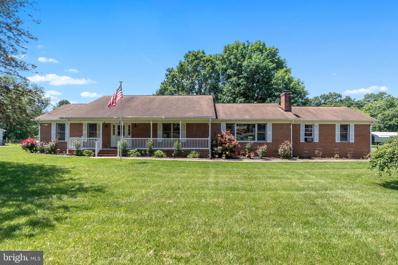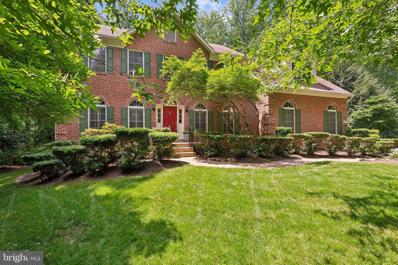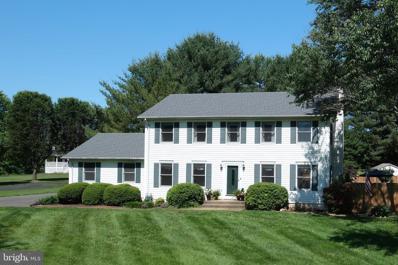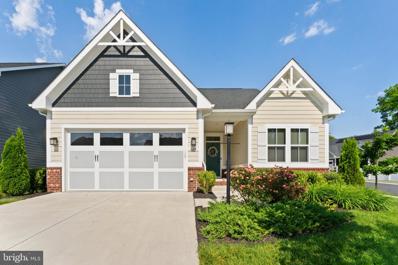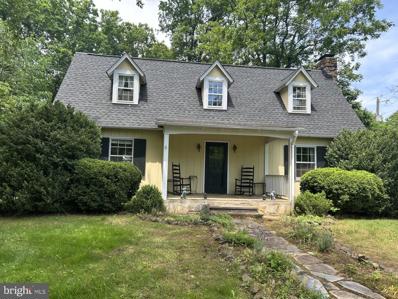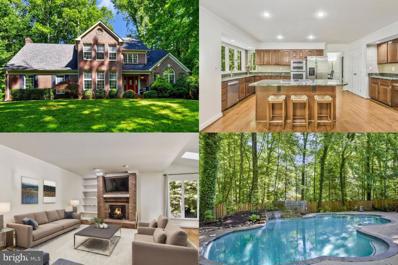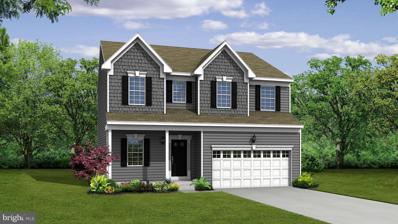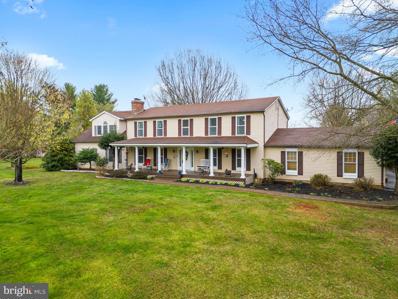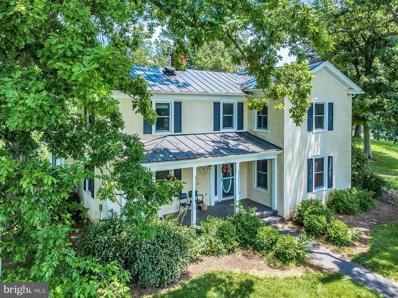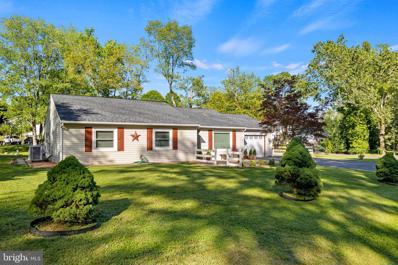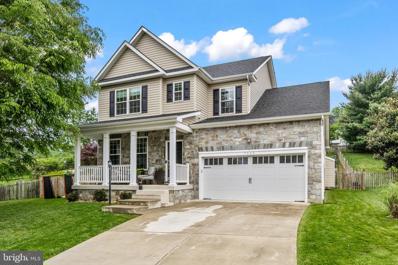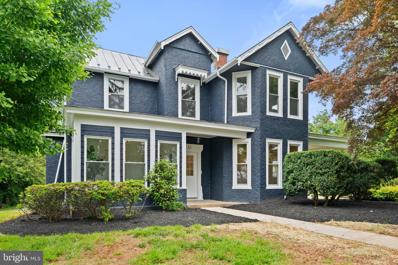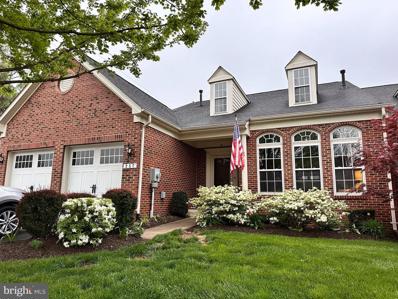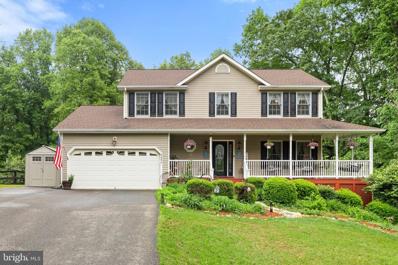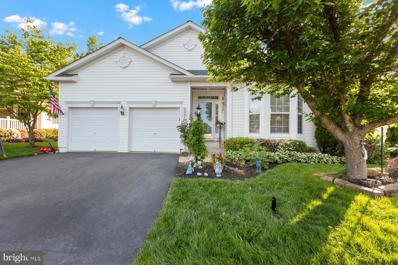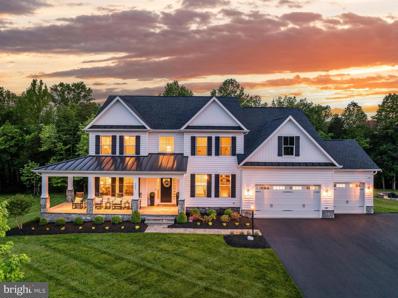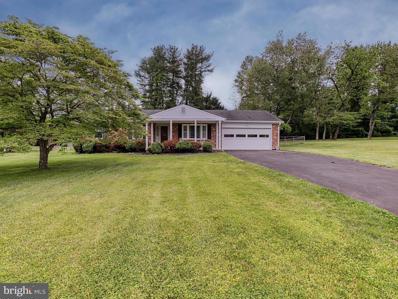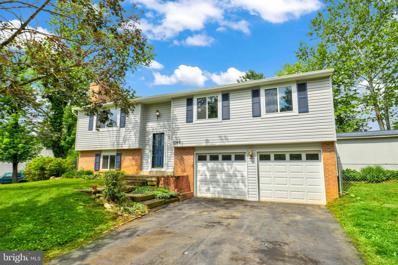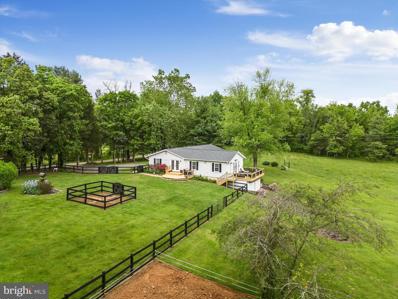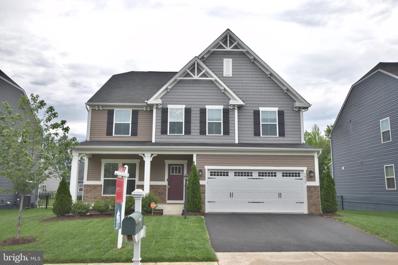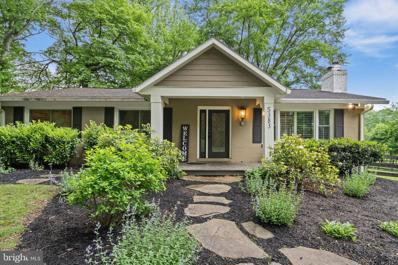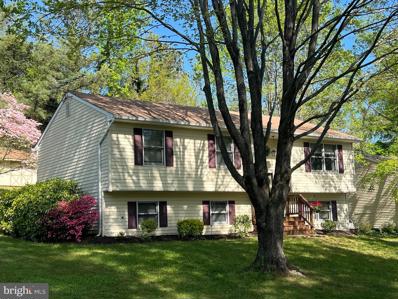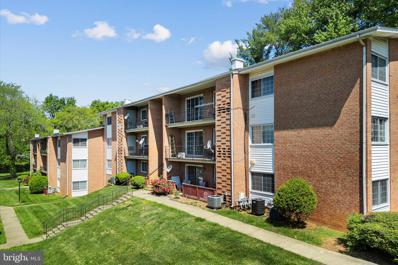Warrenton VA Homes for Sale
- Type:
- Single Family
- Sq.Ft.:
- 3,155
- Status:
- NEW LISTING
- Beds:
- 4
- Lot size:
- 0.23 Acres
- Year built:
- 2019
- Baths:
- 3.00
- MLS#:
- VAFQ2012584
- Subdivision:
- Brookside
ADDITIONAL INFORMATION
PROFESSIONAL PHOTOS will be uploaded Friday, May 24 - Welcome home to the resort-style community of Brookside on the DC side of Warrenton! This Columbia model home has been thoughtfully upgraded and is situated in an amazing location within this coveted community. Located in an enclave of homes within Brookside, this home is situated on 1/4 acre of fenced and lush yard, with woods on the side. A short walk takes you to a winding path that leads you to one of the serene lakes or the pool or the playground. This home boasts an open main level, with an upgraded kitchen and beautiful morning room overlooking the lush back yard. The newer main level floors were added after the home was constructed and highlight the open concept floor plan. Upstairs boasts 4 bedrooms, 2 full bathrooms, and the laundry room. In the basement you will find a rec room, rough in for a full bathroom, ample storage space, and doors to the outside. Take note of the water treatment system, fenced yard, pristine culdesac location and no through traffic! Line up your showing today so you don't miss out! Brookside is just minutes from Gainesville, on the DC side of Warrenton. Multiple commuter route options means more time to explore the miles of trails, acres of wooded space, multiple lakes and pools, tennis courts, basketball courts, playgrounds, and so much more. Bring your bikes, fishing poles and furniture and make this home your retreat. * water treatment system *upgraded gourmet kitchen * fireplace * laundry on bedroom level *upgraded flooring * fence * mere minutes to walk to the lake * walk to historic Vint Hill * *Nest cameras are functioning but do NOT convey*
$579,900
7198 Mosby Drive Warrenton, VA 20187
- Type:
- Single Family
- Sq.Ft.:
- 2,724
- Status:
- NEW LISTING
- Beds:
- 4
- Lot size:
- 0.23 Acres
- Year built:
- 1994
- Baths:
- 4.00
- MLS#:
- VAFQ2012362
- Subdivision:
- Chestnut Turn
ADDITIONAL INFORMATION
Convenience meets adorable. Fenced in yard is ready for play! DC Side for easy commuting or take the little traveled back road into Old Town to avoid the lights! The pics illustrate just how cute this home is. Mosby Drive is currently being resurfaced and will be smoooooth and look great. The living space flows so nicely and the bedrooms upstairs are goldilocks - "just right". The primary bathroom is GORGEOUS! Finished basement is primed for a myriad of uses. Must see for yourself ASAP.
$495,000
8005 Cooks Court Warrenton, VA 20186
- Type:
- Single Family
- Sq.Ft.:
- 2,059
- Status:
- NEW LISTING
- Beds:
- 3
- Lot size:
- 1.27 Acres
- Year built:
- 1985
- Baths:
- 3.00
- MLS#:
- VAFQ2012536
- Subdivision:
- Canterbury Village
ADDITIONAL INFORMATION
Breathtaking views! No HOA! This beautiful all-brick custom-built home offers irresistible charm in Warrentonâs Canterbury Village! It comes to the market for the first time in 14 years! As you drive up, youâll be welcomed by an inviting front porch with professional landscaping. The interior of this open-concept home is delightful and boasts 3 bedrooms, 2 full bathrooms, and 1 half bathroom, along with a side-load 2-car garage and a carport. The floor plan is light, bright, and ideal for one-level living. Hardwood flooring graces the hallway, formal dining room, and kitchen area, while carpet covers the bedrooms and living area. The charming front porch invites guests into the bright and cozy living room with a wood-burning fireplace. The updated kitchen features stainless steel appliances and a newer countertop, complete with a custom seating area perfect for morning coffee. In House Washer and Dryer. The enclosed back porch, rear wood-refreshed deck, and concrete patio overlook a spacious and very private yard. High-speed internet is available, and the HVAC was replaced in 2018. A new hot water heater was installed in May 2024, and the roof is not original. The conventional private septic system has just been pumped and tank-inspected. The property is on public water . All of this awaits you in a peaceful and idyllic setting with a touch of rural beauty, yet conveniently situated close to the quaint town of Warrenton. Enjoy diverse shopping, fine dining, and fabulous entertainment choices. Easy access to routes 29, 17, 15, and I-66. Explore the many local parks, golf clubs, wineries, and rolling hills of Virginia. Donât miss your chance to enjoy main-level living and wide-open spaces in this sought-after area on 1.27 beautiful acres. Youâll love living here!
- Type:
- Single Family
- Sq.Ft.:
- 4,890
- Status:
- NEW LISTING
- Beds:
- 5
- Lot size:
- 1.25 Acres
- Year built:
- 1996
- Baths:
- 6.00
- MLS#:
- VAFQ2012190
- Subdivision:
- Snow Hill
ADDITIONAL INFORMATION
Welcome to your rare opportunity to own a stunning 4-sided brick home nestled in a park-like setting in the peaceful Snow Hill community. It doesn't get much better than this - 1.25 acres of pure bliss. Situated on a roomy cul-de-sac and a very private lot that backs up to expansive green space, this 4-level home has space for everyone to spread out and get comfortable. Snow Hill is located on the DC side of Warrenton just minutes from Rte. 66, yet you feel like you're miles away from the rat race. The home features wood floors on the main level with tile in the family room for that open airy feeling. Working from home is easy in the main level office with a built-in shelving unit. The show stopper is a modern remodeled kitchen with hand built custom cabinetry, modern hardware and quartz countertops! Upstairs, the 4th level is its own wing - large bedroom with wood floors, full bath and closet. There are 3 large secondary bedrooms on the 3rd level - two of them share a gorgeous and completely remodeled dual access bathroom and the third secondary bedroom uses the updated full bathroom down the hall. A huge primary bedroom is located at the end of the hall. It has vaulted ceilings, a walk in closet, and an adjoining nursery/office/sitting room with built-ins. The primary bathroom has been 3/4 of the way updated - a few finishing touches and it will be magazine ready! In the spacious basement, you'll find a second wood burning fireplace, large rec room, another beautiful full bath and a bonus bedroom. Walk right out from the basement door into a private and breathtaking back yard - something that dreams are made of! The deck and patio are great for entertaining and there is even a secret storage area/work shop under the deck. All HVAC systems (2 zones) replaced 2016, new water heater 2014. Skylights have been replaced along with several windows throughout the home. Other features include plantation shutters, bay window, brand new carpet, and in-ground sprinkler system. Public water! Be sure you click the video camera icon to view the walk through video tour!
$785,000
7446 Opal Court Warrenton, VA 20186
- Type:
- Single Family
- Sq.Ft.:
- 3,619
- Status:
- NEW LISTING
- Beds:
- 4
- Lot size:
- 1.76 Acres
- Year built:
- 1990
- Baths:
- 3.00
- MLS#:
- VAFQ2012106
- Subdivision:
- Edgehill
ADDITIONAL INFORMATION
Youâll be charmed by this beautifully updated 4 bedroom, 2-1/2 bathroom colonial gem with over 3300 SF of living space on 3 levels! Enjoy the best of the sweet small-town lifestyle, yet youâre just minutes from major highways, and equally close to both Dulles Airport or Shenandoah National Park for adventurous souls! Living amid central Virginia's thriving winery and brewery scene makes this home feel like a perpetual vacation, but you can also get those "vacay vibes" right in your own backyard with the gorgeous pool, professionally landscaped backyard oasis, and recently redone Trex deck! ALL the major updates have been done for you in the past couple of years, to include: architectural shingled roof, HVAC, hot water heater, updated kitchen and bathrooms, main level flooring, fully finished basement, and so much more! The main level rooms flow from one into another, inviting you in from the welcoming foyer to the living and family rooms to the dining room and stunning updated kitchen. Youâll love the thoughtful design that went into this kitchen, from the rollout drawers to soft-close doors, plus the convenience of a main level laundry room right near the garage entrance. The primary bedroom is a dream with vaulted ceiling, two walk-in closets and a remodeled en-suite bathroom. Three other bedrooms and an updated full hall bath are also upstairs. The fully finished lower level is all about fun, from the large bar/eating area, to the media room, to the game rooms, itâs hard to know what to do first! Youâll love the convenient access to major highways crisscrossing central and northern Virginia â in less than 2 miles you can hop on Rt. 29/15, or zip down the road to Rt. 17, and head out to visit a charming nearby town like Manassas, Fredericksburg, Culpeper or Charlottesville! For DC/NOVA commuters, the Bristow VRE station is ½ hour away. Call up your family and friends, theyâre just waiting to be invited for a cookout and a swim in your pool! And at the end of the day, what better place to unwind than this lovely and stylishly updated home. Start planning your move to your new home in Opal today!
- Type:
- Single Family
- Sq.Ft.:
- 2,516
- Status:
- NEW LISTING
- Beds:
- 4
- Lot size:
- 0.18 Acres
- Year built:
- 2021
- Baths:
- 3.00
- MLS#:
- VAFQ2012500
- Subdivision:
- None Available
ADDITIONAL INFORMATION
Nearly new construction in the town of Warrenton. First-floor primary bedroom. Roman Shade is Primary Bath. Kitchen offers Granite countertop, subway tile backsplash, under cabinet lights, Pantry in kitchen, island bar , LVP in main living areas. Finished basement 4th Bedroom w/proper egress and full bath . The basement also offers lots of storage space. Awesome back porch to relax and enjoy the peace and tranquility, pull down the shade to enjoy afternoons on the porch. Irrigation system for a beautiful yard. Sump Pump in basement, This home is in Old Town Warrenton where you can walk to dinners and shop locally. Sellers would like a rent back. Washer and Dryer do not convey.
- Type:
- Single Family
- Sq.Ft.:
- 1,744
- Status:
- NEW LISTING
- Beds:
- 3
- Lot size:
- 3.06 Acres
- Year built:
- 1935
- Baths:
- 3.00
- MLS#:
- VAFQ2012590
- Subdivision:
- Pilgrims Rest
ADDITIONAL INFORMATION
Delightful and charming country cottage on approximately 6 acres.....see tax maps. Living room with fireplace (call agent), dining area with open floor plan, small kitchen but well done, main level primary bedroom and full bath .. Powder room also on main level. Upper level offers 2 bedrooms and 1 bath. Basement is only a partial cellar and unfinished. Over dining area is a loft with winding stairs. DOtheretached garage as well as small barn/stable area with 3-4 stalls in the beautiful pasture area. Call to show. Threee tax map parcels are: 7916-37-9019,7916-37-7012,7916-37-7395
- Type:
- Single Family
- Sq.Ft.:
- 4,421
- Status:
- NEW LISTING
- Beds:
- 4
- Lot size:
- 1.22 Acres
- Year built:
- 1987
- Baths:
- 3.00
- MLS#:
- VAFQ2012450
- Subdivision:
- Snow Hill
ADDITIONAL INFORMATION
Experience the perfect blend of comfort and enjoyment in this beautiful 4-bedroom, 3-bath brick home, situated just over 1 acre in the sought-after Snow Hill community. As you enter inside, you'll be greeted by an inviting atmosphere highlighted by beautiful hardwood floors throughout the main level. Enjoy cooking your light filled eat in gourmet kitchen with granite countertops, stainless steel appliances and tons of prep space. The main level features a perfect guest room or home office with convenient full bath, a spacious living area with fireplace and soaring ceilings in the formal living room. Upstairs, there are four generously sized bedrooms, including the primary suite with a massive walk-in closet and a spa like ensuite bath. The finished basement creates the perfect ambiance for relaxation or entertainment including pool table, ample storage, and room to expand. And saving the best for last with your very own outdoor oasis with over $100k in improvements, including a virtually new pool, new screened-in porch, and landscaping that allows you privacy surrounded by mature trees and plenty of sâmores fire pit nights. With a new roof, fully inspected and pumped septic, new garage doors, new wall oven you can feel confident this home is move-in ready and waiting for you to make it your own.
- Type:
- Single Family
- Sq.Ft.:
- 3,514
- Status:
- NEW LISTING
- Beds:
- 4
- Lot size:
- 0.39 Acres
- Year built:
- 2024
- Baths:
- 4.00
- MLS#:
- VAFQ2012570
- Subdivision:
- Millfield
ADDITIONAL INFORMATION
Under construction - move-in date estimate is August 2024. Millfield is Warrenton's newest community of wooded homesites located just minutes from downtown Warrenton. The Somerset model features 4 bedrooms and 3.5 baths, with 3 full baths on the bedroom level. The open and airy floor plan provides ample space and flexibility to suit your lifestyle. Upon entering the foyer, you will be captivated by the open and wide entry flanked by a flex space that can be used as a home office, playroom, or living area. Continue into the large and bright family room opening up to the well-appointed kitchen boasting white cabinetry, quartz countertops, stainless steel appliances, a large island, sunroom extension, and a spacious breakfast area. Heading upstairs, the expansive owner's bedroom is a true retreat. Accessed through French doors, it features an oversized walk-in closet and an owner's bath with a soaking tub, separate shower, dual-sink vanity, and a private toilet area. The basement includes a finished recreation area with access to the backyard. Photos of similar model.
- Type:
- Single Family
- Sq.Ft.:
- 4,429
- Status:
- NEW LISTING
- Beds:
- 6
- Lot size:
- 5.89 Acres
- Year built:
- 1986
- Baths:
- 6.00
- MLS#:
- VAFQ2012512
- Subdivision:
- None Available
ADDITIONAL INFORMATION
Nestled in the picturesque landscapes of Fauquier County, this venerable homestead resonates with the warmth and charm of a life well-lived. For the first time gracing the market, this cherished residence has been the cornerstone of a family's legacy, witnessing the growth of children, the joy of grandchildren, and countless memories etched within its walls. Spread across almost 6 lush acres, the property is a haven for equestrian enthusiasts, featuring a 12x48 ... three stall barn that offers a tack room, and hay storage. There is board fencing and wire fencing as well as a run in area for equipment storage. Roughly 3 acres are fenced. The expanse of the land, coupled with the pastoral serenity of Fauquier County, provides an idyllic backdrop for both horses and humans alike. The heart of the home is a testament to thoughtful care and updates over the years. The main section of the house boasts four bedrooms and 2.5 baths, presenting ample space for family living. The kitchen, recently remodeled, stands as a culinary enthusiast's dream with its gourmet appointments, striking a balance between modern luxury and homely warmth. Adjacent, a rear deck off of the kitchen offers a tranquil space for outdoor dining or contemplation amidst nature's beauty. Also, there is a large gazebo with a fire pit and electricity to enjoy those days and nights entertaining or just enjoying the quiet of the country. An expansive addition added in 2009 enriches the home further, accommodating two additional bedrooms, two full baths, a cozy family room, a second kitchen for added convenience, two sunrooms basking in natural light, and a game room that promises endless entertainment for friends and family alike. Below, the basement unfolds as a versatile space with its own kitchen, living room, and full bathroom, complemented by two rooms that serve well as bedrooms or offices. This level of autonomy makes it perfect for extended family, guests, or even rental opportunities. This older home, brimming with love and meticulously cared for, stands as a beacon of familial heritage and joy. Its walls, seasoned by laughter and life, await the next chapter, ready to embrace a new family looking to create their own legacy amidst the tranquility and beauty of Fauquier County. (possibility of cutting a lot off to build another family room - check with the county for verification) Many updates throughout the years. The main part of the house has it's own Furnace and A/C Unit (new 2023). The addition has its own furnace and A/C unit to help everyone to have a comfortable temperature. House has 3 full kitchens!! There is a generator hookup in place. Tons of storage space! All new roof put on the house in 2009 when the addition was added and the garage roof was completed replaced a couple years after 2009. Possibility of cutting off a lot for a family member to build - check with the county of Fauquier. Gazebo has electric, fire pit, and wifi reaches there for music. Sellers currently have a home warranty on the home and buyers can continue it if they wish. Two sheds convey. There is an older shed (#3) that they can leave there for purchaser's use or they will take it down if they don't want it. Comcast Internet
$1,650,000
4477 Paradigm Farm Lane Warrenton, VA 20187
- Type:
- Single Family
- Sq.Ft.:
- 2,732
- Status:
- NEW LISTING
- Beds:
- 3
- Lot size:
- 50.4 Acres
- Year built:
- 1912
- Baths:
- 3.00
- MLS#:
- VAFQ2012468
- Subdivision:
- None Available
ADDITIONAL INFORMATION
LOCATION LOCATION LOCATION! Just minutes from Old Town Warrenton and commuter route 29 sits a slice of beauty called Paradigm Farm. This 50 acre horse farm has so much to offer! When you turn up the Paradigm Farm Lane, you will notice a pond that sits in a small paddock with a run in shed and 4 stall horse barn that introduces you to what lies ahead; A renovated 1912 farmhouse with 3 bedrooms up and 3 full baths, a breakfast room to enjoy the view of the horses in the paddock, two beautiful knotty pine panel rooms one up and one down remind you of how special this place is. An addition that allows for plenty of office/work space with Xfinity internet. Just outside of the house is a perfect Smokey's knoll for enjoying those summer afternoons with an incredible view of the fields. You will be amazed at the fields, owner has given them a lot of love! they are some of the best around as told by the tenants who have enjoyed this special place. Just across from the farm house is a fantastic barn with 13 stall interior, 4 exterior stalls, all with auto waters. Along with , wash stall, two tack rooms, upper level office with mini split for comfort all year round, upper level hay loft and Storage building attached to barn. 6 lower level stalls below the storage building. Two separate storage barns one near the small barn and one behind the big barn for added storage. All paddocks have auto waters and run in sheds are through out the paddocks. Outdoor large riding ring located close to barn. There is a separate easement that allows for access to paddock for possible Manor house potential ( with reverse ancillary Check with county). Drain field was established docs on file. Truly a special place. Land is in a conservation easement. Docs on file MORE PHOTOS COMING!
- Type:
- Single Family
- Sq.Ft.:
- 1,700
- Status:
- NEW LISTING
- Beds:
- 3
- Lot size:
- 0.51 Acres
- Year built:
- 1981
- Baths:
- 2.00
- MLS#:
- VAFQ2012258
- Subdivision:
- Warrenton Lakes
ADDITIONAL INFORMATION
Welcome to this charming well maintained 3br 2ba ranch situated on a half-acre corner lot in Warrenton Lakes. Step in to your spacious living area with a sky light(s) bringing in tons of natural light. Nice separate dining room for family gatherings. Newer cabinets, stainless-steel appliances, granite counters in kitchen. Have your morning coffee siting at the breakfast nook or in the sun porch that has its own heating/AC. Generous size bedrooms, primary also boast a sky light and the bath has walk in tub. Both bathrooms have updated vanities and new toilets. Spacious one- car garage, ample parking in driveway up to 9 cars, pad space for your RV and shed in back yard. Roof 2017, HVAC Blue-Tub UV 8/21, 80 Gallon water tank 2022, Generac Generator 3/22 with 500-gallon propane tank that will provide up to 5-7 days of power Conveniently located near amenities, schools, parks and shopping, this is a perfect place to call home. Schedule your showing today! ***Ring camera in progress at front door*** Sellers are in the process of moving items to storage
- Type:
- Single Family
- Sq.Ft.:
- 3,028
- Status:
- NEW LISTING
- Beds:
- 4
- Lot size:
- 0.28 Acres
- Year built:
- 2013
- Baths:
- 4.00
- MLS#:
- VAFQ2012486
- Subdivision:
- Millwood
ADDITIONAL INFORMATION
Welcome to White's Mill subdivision in the heart of Warrenton. This 4 bedroom, 3.5 bath, 3 finished level house is ready for you to call it "home". The main level has a very spacious home office with plenty of storage space, a gourmet kitchen with updated countertops and lighting and a super cozy family room with a gas fireplace. Upstairs, the primary bedroom features trey ceilings and a walk-in closet. The master bath has upgraded tiling in the shower and garden tub surround. The two additional bedrooms provide plenty of room for additional family or guests. Head to the fully finished basement that has a rec room, bedroom, full bath and a wine storage room and an unfinished portion for storage. Who wouldn't want to relax on the expansive gorgeous patio in the backyard. Owners have installed programmable lighting for relaxing after dark or for a late-night game of hoops. Close to restaurants, stores, coffee shops yet convenient to major highways and commute routes.
$849,900
48 N 6TH Street Warrenton, VA 20186
- Type:
- Single Family
- Sq.Ft.:
- 2,809
- Status:
- NEW LISTING
- Beds:
- 4
- Lot size:
- 0.43 Acres
- Year built:
- 1880
- Baths:
- 3.00
- MLS#:
- VAFQ2012470
- Subdivision:
- None Available
ADDITIONAL INFORMATION
Step into luxury with this beautifully remodeled 4-bedroom, 2.5-bath home nestled in the town of Warrenton. Every detail in this home has been meticulously updated to offer modern and charm living. The heart of this home is the stunning kitchen, equipped with new stainless steel appliances, pristine white cabinets, and elegant quartz countertops. The layout includes a formal dining room, an office, a family room, and a living room, complemented by a convenient half bath on the main level, offering expansive space for all your living and entertaining needs. Relax and unwind in the sunroom or retreat to the spacious master bedroom, featuring a generous walk-in closet. The main bathroom is a luxurious retreat with a standalone tub, a gorgeous tiled walk-in shower, and a double vanity, offering spa-like relaxation. The additional bedrooms offer beautiful views of the town, enhancing the homeâs appeal. Outside, the property features a concrete porch, a side porch with composite decking, and a brick patio, ideal for hosting gatherings. The home's prime location offers easy access to the charming shops, restaurants, and events of historic downtown Warrenton. Included in the sale is TAX ID: 69-8453-2760, a buildable lotâconfirm with town for more details. Don't miss the opportunity to own this exquisite home in a sought-after area!
$519,000
257 Onyx Way Warrenton, VA 20186
- Type:
- Townhouse
- Sq.Ft.:
- 3,894
- Status:
- Active
- Beds:
- 4
- Year built:
- 2006
- Baths:
- 3.00
- MLS#:
- VAFQ2012392
- Subdivision:
- Villas At The Ridges
ADDITIONAL INFORMATION
MUST SEE! Won't Last Long! Gorgeous two-story brick condominium located in the sought-after Warrenton neighborhood! Beautifully landscaped yard leading to a spacious two car garage. As you enter the front door your eyes are pulled to the stunning high ceilings. Kitchen has 96sqft of gorgeous granite countertops. Brand new Vinyl Plank floors in the Recreation Room area, bedroom and study. Convenient 1st floor owners bedroom with master bathroom that provides five foot shower stall with seat. Stately FULL brick front. Cozy three sided gas fireplace. Dramatic two-story Dining Room and Living Room. Elegant Hardwood Foyer that runs throughout the main floor! Spacious loft with Two-oversized Bedrooms and Full Bath. Fully Appointed Kitchen Including Stainless Steel Appliances. 9' Ceilings Main Level! BONUS, there is a roughed in bathroom in basement, just waiting for someone to put their personal touch on it! Professional Lawn Service! LOW-MAINTENANCE Living! Walking distance to Historic Old Town Warrenton, shopping and lots of other amenities. Close to route route 29! Your Future Home is Calling!!
- Type:
- Single Family
- Sq.Ft.:
- 3,044
- Status:
- Active
- Beds:
- 5
- Lot size:
- 0.61 Acres
- Year built:
- 1998
- Baths:
- 4.00
- MLS#:
- VAFQ2012404
- Subdivision:
- Maryvale
ADDITIONAL INFORMATION
Beautiful home near Warrenton VA! 5 bedrooms and 3.5 bathrooms on a private lot backing to trees. You must see this home with 3 levels of living space and multiple outdoor spaces. Interior professionally painted in 2022, Brazilian Koa flooring, updated HVAC 2012, new roof in 2018. Large cedar gazebo with redwood composite deck. Wrap around porch and beautiful landscaping.
- Type:
- Single Family
- Sq.Ft.:
- 2,600
- Status:
- Active
- Beds:
- 3
- Lot size:
- 0.17 Acres
- Year built:
- 2004
- Baths:
- 2.00
- MLS#:
- VAFQ2012320
- Subdivision:
- Vint Hill
ADDITIONAL INFORMATION
Welcome to 3605 Mauchley Ct, the epitome of beauty in Vint Hill! From its stunning curb appeal to the meticulously manicured yard with a sprinkler system, this home truly captures the essence of comfy living. Step inside to discover a haven of main level living, where gleaming hardwood floors guide you through the grand foyer into the formal living and dining areas. The heart of the home awaits in the gourmet kitchen, adorned with newer stainless steel appliances and adorned with granite countertops. Entertain effortlessly as the kitchen seamlessly transitions to the family room, which opens gracefully to the sunroomâa tranquil oasis overlooking the breathtaking backyard retreat where the deck and the retractable awning awaits you! Fresh new paint in some areas of the home. Escape to the main level master bedroom, complete with a luxurious en-suite bathroom boasting new tile flooring, new light fixture, a separate shower, sunken tub, and a private water closet. The two additional bedrooms has new carpet, share a beautifully appointed full-size bathroom, featuring new flooring and a tub and shower combo. But the allure doesn't end thereâthe expansive basement holds endless possibilities, ready to be transformed into the new owner's dream retreat. Embrace the opportunity to make this exquisite residence your own, where every corner is a testament to refined living and unparalleled comfort. Love where you live!
$1,049,900
4692 Gates Road Warrenton, VA 20187
- Type:
- Single Family
- Sq.Ft.:
- 5,156
- Status:
- Active
- Beds:
- 5
- Lot size:
- 0.7 Acres
- Year built:
- 2020
- Baths:
- 5.00
- MLS#:
- VAFQ2012482
- Subdivision:
- Brookside
ADDITIONAL INFORMATION
Offer deadline Monday, 5/20 at 2pm. Seller reserves the right to accept any offer prior to the deadline. Join us Sunday, 5/19 from 1-3PM for an open house! Introducing 4692 Gates Road, a stunning craftsman in turn key condition. This impressive 5 bedroom, 4.5 bath home is situated on 0.7 acres of meticulously maintained grounds and custom interior details throughout. With a wrap-around front porch and back deck featuring a covered seating area, and a spacious living room and eat-in kitchen, this home is perfect for entertaining family and friends. The elegant interior features high-end finishes including built-ins, hardwood throughout, designer light fixtures, and extensive molding, trim and wainscoting. Other upgrades include a charming office on the main level, a mudroom off of the garage, and a gourmet kitchen. 4 generous bedrooms upstairs include a primary suite featuring a seating area, walk-in closets, and a spa-like bathroom with his and her vanities. The walk-out lower level features a large recreational space and a 5th bedroom and full bath - perfect for visiting guests or an in-law suite. Off the kitchen, relax on the trex deck overlooking the spacious backyard, perfect for playing and to let your pets run free. A 3-car garage provides ample additional storage and is any car lover's dream. Incredible community amenities in Brookside include pools, trails, tennis courts, exercise room, tot lots and more. Just minutes to schools, the Town of Warrenton, and major commuter routes, this is a true lifestyle property. Enjoy, and welcome home!
- Type:
- Single Family
- Sq.Ft.:
- 1,590
- Status:
- Active
- Beds:
- 3
- Lot size:
- 0.46 Acres
- Year built:
- 1980
- Baths:
- 2.00
- MLS#:
- VAFQ2012396
- Subdivision:
- Bethel Academy
ADDITIONAL INFORMATION
This is what you have been waiting for! Come enjoy this brick ranch-style home in the desirable, established neighborhood of Bethel Academy. Built in 1980, this beautiful 3-bedroom, 2-bath home with attached garage offers suburban tranquility. This home also offers additional space with a room off of the laundry room, perfect for an office or sewing room. Outside, a spacious fenced in back yard with mature landscaping and two storage sheds. Close to amenities like shopping centers, restaurants, parks and schools. Bring your personal touches to make this your home.
- Type:
- Single Family
- Sq.Ft.:
- 1,879
- Status:
- Active
- Beds:
- 3
- Lot size:
- 0.49 Acres
- Year built:
- 1976
- Baths:
- 3.00
- MLS#:
- VAFQ2012032
- Subdivision:
- Warrenton Lakes
ADDITIONAL INFORMATION
Calling all creative homeowners! This charming split-level home in the desirable Warrenton Lakes community is ready for your vision to shine. Enjoy peace of mind knowing the roof (2019), windows (2016), siding (2022), garage doors/openers (2016), hot water heater (2020), and chimney (2022) have all been recently updated by the previous owner. Endless potential awaits! This is your chance to personalize your dream home! The spacious layout offers a blank canvas for your creative ideas. Perfect for work and play. An extra-large shed provides ample storage for tools, equipment, or hobbies, while the fully fenced backyard creates a private haven for family fun and entertaining. Your finishing touches are all that waits. This property is priced competitively and is being sold "as-is," allowing you to customize it to your exact taste and budget. Bring your ideas and make this house your home. Don't miss this exciting opportunity to create your own slice of paradise in Warrenton Lakes. Schedule a showing today!
- Type:
- Single Family
- Sq.Ft.:
- 2,328
- Status:
- Active
- Beds:
- 3
- Lot size:
- 5.45 Acres
- Year built:
- 1985
- Baths:
- 3.00
- MLS#:
- VAFQ2012394
- Subdivision:
- None Available
ADDITIONAL INFORMATION
Nestled on a sprawling 5.45-acre plot in the picturesque landscapes of Warrenton, within Auburn Battlefield, this charming remodeled rambler boasts the cozy allure of a bed-and-breakfast. Just 45 minutes from DC, with 3 bedrooms and 2.5 bathrooms, this home offers a seamless blend of comfort and style. The walk-out basement enhances its spacious living areas, providing direct access to the serene outdoors, it's the perfect man cave. This property is a dream come true for equestrian enthusiasts. It features a well-equipped 3 horse barn, with attached ample hay storage and/or convenient RV and horse trailer parking. Three beautifully maintained equine pastures are securely fenced and include automatic water feeders, ensuring optimal care and comfort for your horses. Additionally, a large 30'x40' garage can fit 3/4 cars easily, perfect for a shop or for extra help with the livestock. The home's bucolic setting emphasizes a tranquil, country living experience. The home had extensive remodeling, new water heater, new washer and dryer, 3 brand new decks, the roof and gutter were replaced in 2018, the primary bathroom installed in 2020, Starlink internet available, it looks and feels like a brand new home. The extensive grounds invite endless outdoor activities and offer a peaceful retreat from the hustle and bustle of daily life. Whether you're tending to horses, gardening, or simply enjoying a quiet afternoon outdoors, this property provides the perfect backdrop for a picturesque rural lifestyle. Available for showing starting 5/11.
- Type:
- Single Family
- Sq.Ft.:
- 3,679
- Status:
- Active
- Beds:
- 5
- Lot size:
- 0.2 Acres
- Year built:
- 2019
- Baths:
- 5.00
- MLS#:
- VAFQ2012364
- Subdivision:
- Brookside
ADDITIONAL INFORMATION
Beautiful 5 bedroom home in the amenity-rich Brookside community! Built in 2019, this home boasts a foyer leading to the living and dining rooms. Hardwood floors on the main level. BRAND NEW CARPET! The kitchen and family room create a spacious, open area, featuring stainless steel appliances, granite countertops, a center island, white cabinets, and a large pantry. Access the composite deck and rear fenced yard from here. The family room, also generously sized, provides access to the main level office. Upstairs, you have 5 bedrooms and 3 full bathrooms. The owner's suite impresses with 2 walk-in closets and a tray ceiling. Its bathroom includes a double vanity and shower. The 5th bedroom features an en suite! Additionally, there's upper-level laundry. The fully finished basement has ample natural light and a large rec room. Storage abounds, along with a full bathroom connecting to a den or 6th room. The rec room is equipped with a wet bar rough-in and rear yard access. Don't miss this opportunity! Enjoy all the amenities and lake access Brookside offers.
$725,000
5383 Orchid Lane Warrenton, VA 20187
- Type:
- Single Family
- Sq.Ft.:
- 2,239
- Status:
- Active
- Beds:
- 3
- Lot size:
- 1.08 Acres
- Year built:
- 1979
- Baths:
- 3.00
- MLS#:
- VAFQ2012328
- Subdivision:
- None Available
ADDITIONAL INFORMATION
Discover serene living in this 3-bedroom, 3-bathroom home, perfectly blending comfort and convenience. Lovely, private setting while also being so close to the city. Recent updates enhance its appeal, including a new electric water heater (2022), pressure tank (2022), washer/dryer (2022), water softener (2023), thermostats (2024), fresh paint (2024), and new kitchen faucets (2024).The kitchen, ideal for entertaining, features stainless steel appliances, a large center island, and built-in shelving, opening up to a spacious living room. Down the hall, find tranquility in the primary bedroom with a stunning full bathroom equipped with a walk-in shower. Enjoy the outdoors from a covered deck overlooking a lush and private backyard. Embrace peaceful living with modern comforts in this beautiful setting.
- Type:
- Single Family
- Sq.Ft.:
- 1,836
- Status:
- Active
- Beds:
- 4
- Lot size:
- 0.23 Acres
- Year built:
- 1988
- Baths:
- 3.00
- MLS#:
- VAFQ2012084
- Subdivision:
- Fishback
ADDITIONAL INFORMATION
Situated on a picturesque street just on the edge of historic Old Town Warrenton. Lined with clouds of flowering dogwood and azalea there is instantly a familiar small town kind of vibe when you pull in. With walkability to shops, cafes, festivals, farmer's market, grocery stores, medical offices and more - the location really couldn't be any better tucked away just off the beaten path. Quality improvements have been made to kitchen and baths over the years all tastefully done with neutral tones. Three bedrooms and three full baths with hardwood floors on the upper level. The deck is a quiet place to sit and relax after a long day. Lower level has been well loved and could use someone to put their own touches on it. Priced nearly $30k below the very recent sale next door, the home is priced to provide some immediate sweat equity with some new flooring and paint on the lower level.
- Type:
- Single Family
- Sq.Ft.:
- 1,250
- Status:
- Active
- Beds:
- 3
- Year built:
- 1973
- Baths:
- 2.00
- MLS#:
- VAFQ2012284
- Subdivision:
- Warrenton Gardens
ADDITIONAL INFORMATION
Newly renovated, this 3-bedroom condo in the heart of Warrenton offers spacious living across 1,200+ sqft. Fresh paint coats every surface, complementing the new wall-to-wall carpeting and updated fixtures throughout. Full kitchen renovation and updated bathrooms showcase modern luxury with fresh countertops and sleek LVP flooring. Entertain in style in the expansive living and dining area, which opens to a private balcony. The kitchen boasts ample cabinet and counter space for culinary endeavors. The primary bedroom impresses with a large walk-in closet and updated ensuite half bathroom. Two additional bedrooms offer generous closet space and share a beautifully updated hall bathroom. Enjoy convenience with proximity to grocery stores, shops, the hospital, the WARF, and downtown Warrenton. This unit also benefits from a new HVAC system (2023).
© BRIGHT, All Rights Reserved - The data relating to real estate for sale on this website appears in part through the BRIGHT Internet Data Exchange program, a voluntary cooperative exchange of property listing data between licensed real estate brokerage firms in which Xome Inc. participates, and is provided by BRIGHT through a licensing agreement. Some real estate firms do not participate in IDX and their listings do not appear on this website. Some properties listed with participating firms do not appear on this website at the request of the seller. The information provided by this website is for the personal, non-commercial use of consumers and may not be used for any purpose other than to identify prospective properties consumers may be interested in purchasing. Some properties which appear for sale on this website may no longer be available because they are under contract, have Closed or are no longer being offered for sale. Home sale information is not to be construed as an appraisal and may not be used as such for any purpose. BRIGHT MLS is a provider of home sale information and has compiled content from various sources. Some properties represented may not have actually sold due to reporting errors.
Warrenton Real Estate
The median home value in Warrenton, VA is $655,000. This is higher than the county median home value of $368,400. The national median home value is $219,700. The average price of homes sold in Warrenton, VA is $655,000. Approximately 55.21% of Warrenton homes are owned, compared to 35.55% rented, while 9.24% are vacant. Warrenton real estate listings include condos, townhomes, and single family homes for sale. Commercial properties are also available. If you see a property you’re interested in, contact a Warrenton real estate agent to arrange a tour today!
Warrenton, Virginia has a population of 9,854. Warrenton is more family-centric than the surrounding county with 37.15% of the households containing married families with children. The county average for households married with children is 36.54%.
The median household income in Warrenton, Virginia is $70,863. The median household income for the surrounding county is $94,775 compared to the national median of $57,652. The median age of people living in Warrenton is 39.4 years.
Warrenton Weather
The average high temperature in July is 85.8 degrees, with an average low temperature in January of 23.9 degrees. The average rainfall is approximately 43.4 inches per year, with 16.3 inches of snow per year.
