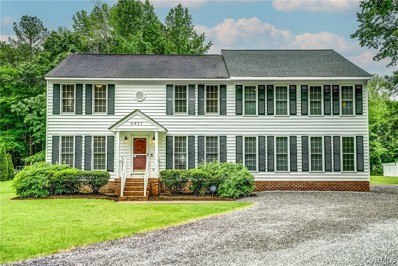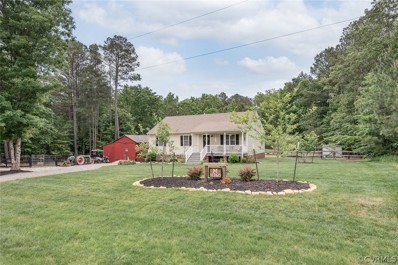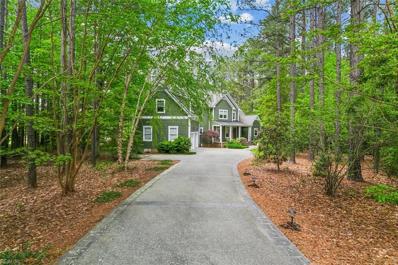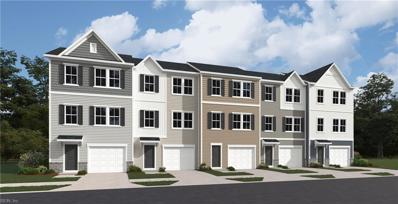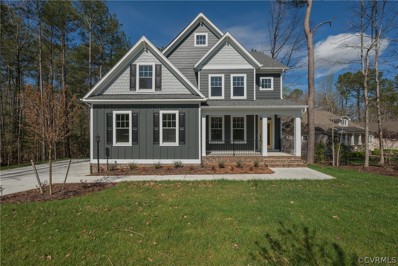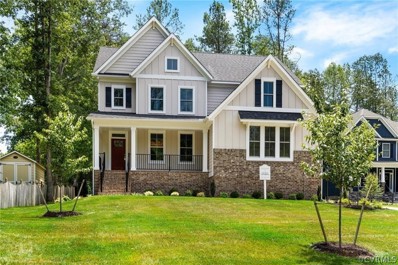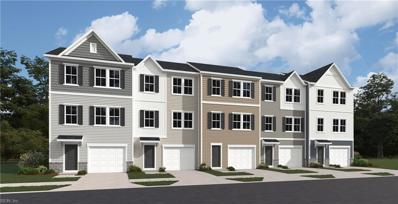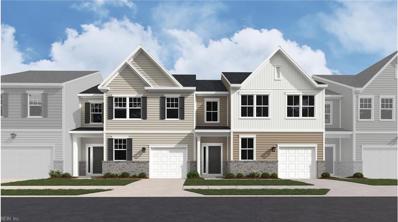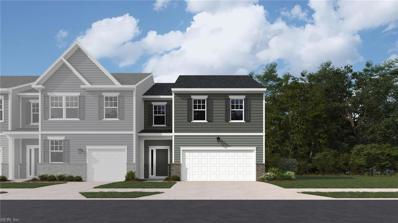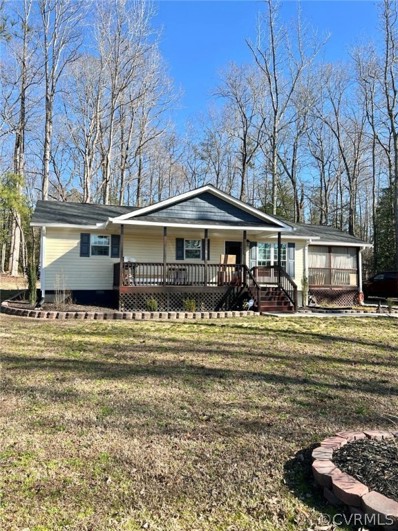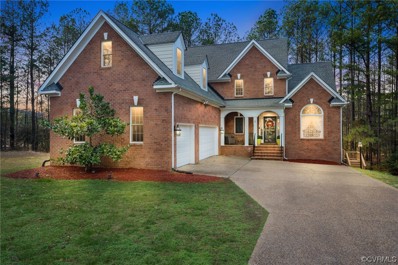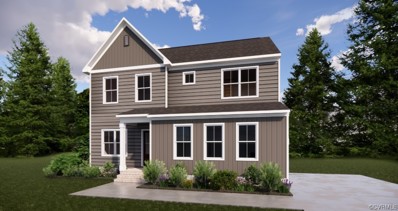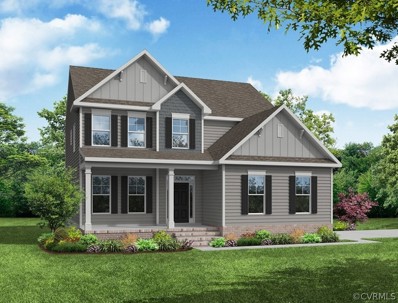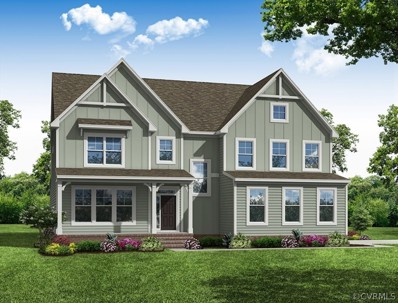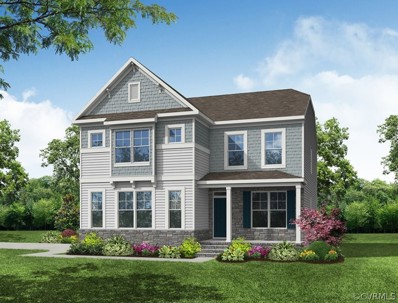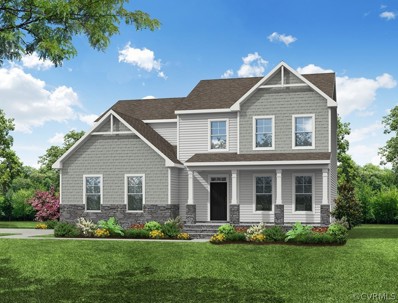Providence Forge VA Homes for Sale
Open House:
Sunday, 5/19 1:00-3:00PM
- Type:
- Single Family
- Sq.Ft.:
- 3,304
- Status:
- NEW LISTING
- Beds:
- 5
- Lot size:
- 1.7 Acres
- Year built:
- 2003
- Baths:
- 5.00
- MLS#:
- 2412734
ADDITIONAL INFORMATION
Open House:
Saturday, 5/18 10:00-2:00PM
- Type:
- Single Family
- Sq.Ft.:
- 1,144
- Status:
- NEW LISTING
- Beds:
- 3
- Lot size:
- 1.14 Acres
- Year built:
- 2017
- Baths:
- 2.00
- MLS#:
- 2412503
ADDITIONAL INFORMATION
Nestled on over an acre of picturesque land, this charming 3-bedroom, 2-bathroom home offers a tranquilretreat for those seeking space and serenity. Boasting a recently sodded front yard, the property welcomes you with lush greenery and a vibrant landscape.Nature enthusiasts will delight in the abundance of fruit-bearing plum and apple trees, complemented by a flourishing grapevine, offering the joys of farm-to-table living right in your backyard.Storage needs are effortlessly met with a sizable 20x16 shed and an additional 8x10 metal shed, providing ample space for tools, equipment, and outdoor gear.Entertain guests under the stars at the inviting fire pit, perfect for cozy gatherings and memorable evenings. For the aspiring gardener, a fenced-in garden area awaits, offering the ideal canvas for cultivating fresh produce and blooming flowers.Animal lovers will appreciate the convenience of an animal pen/run complete with an attached 10x10 lean-to, providing shelter and space for beloved pets or livestock.With its blend of natural beauty, functional amenities, and rural charm, this property presents a unique opportunity to embrace a lifestyle of comfort and convenience.
- Type:
- Single Family
- Sq.Ft.:
- 3,429
- Status:
- Active
- Beds:
- 4
- Year built:
- 2007
- Baths:
- 4.00
- MLS#:
- 10530935
ADDITIONAL INFORMATION
Welcome to your dream home nestled in the heart of a gorgeous golf community between Williamsburg & Richmond. Located just minutes from I-64 for easy commuting, this 4BR Craftsman also has a media room, office, & loft. Vaulted ceilings complement the beautiful family room creating plenty of light. The floor plan includes 2 BR's & 2 full baths on the 1ST floor, offering versatility & convenience. Upstairs you will find 2 more BR's & 2 full baths & an office. The media room has a wet bar & fridge & opens to a fully covered porch, ideal for entertaining. Outside you can relax & unwind on the screened porch or grille on the attached deck. This home is custom built with lots of extra features, including a hard wired whole house generator, 2 tankless hot water heaters & much more. This home is positioned perfectly behind the tee box & nestled among the trees, offering plenty of privacy.
- Type:
- Single Family
- Sq.Ft.:
- 1,621
- Status:
- Active
- Beds:
- 3
- Lot size:
- 0.05 Acres
- Year built:
- 2024
- Baths:
- 2.10
- MLS#:
- 10528413
- Subdivision:
- Oakmont
ADDITIONAL INFORMATION
Under construction! 3-bed, 2.5-bath townhome boasts modern features, convenience and 1 car garage! Enjoy granite countertops, off white / harbor painted cabinets, and plank flooring in the open kitchen and great room. Washer and Dryer included. A lower-level rec room adds versatility, complementing the main level's spacious layout. Nestled in a secluded community with quick access to I-64, it ensures easy commuting to Richmond or Williamsburg. Residents also enjoy community pool access. Ready July/August 2024. Images show general model, layout, selections, and color will vary.
- Type:
- Single Family
- Sq.Ft.:
- 3,032
- Status:
- Active
- Beds:
- 4
- Lot size:
- 0.35 Acres
- Year built:
- 2024
- Baths:
- 4.00
- MLS#:
- 2408451
- Subdivision:
- Brickshire
ADDITIONAL INFORMATION
Home is complete and ready to be moved into! Ask about our current financing incentives, $20k towards closing costs with approved lender and attorney! The Hartwick plan by Lifestyle Builders! Huge Unfinished walkout basement home with the ability to finish, comes with roughed in full bathroom and roughed in bedroom! Would add a total of just over 1500 finished square feet to this home! Sitting on a gorgeous golf course lot on a quiet street, this open-concept custom home is ready for it's new owner! First floor flows well, covered deck right off the family room for entertaining. Full guest suite downstairs. Three large bedrooms upstairs with loft space. Massive spa shower in the owner's suite to compliment a double sink vanity. Two large walk in closets! Great opportunity to close by the end of the year and take advantage of massive incentives! Call today!
- Type:
- Single Family
- Sq.Ft.:
- 3,718
- Status:
- Active
- Beds:
- 5
- Lot size:
- 0.45 Acres
- Year built:
- 2024
- Baths:
- 4.00
- MLS#:
- 2408366
- Subdivision:
- Brickshire
ADDITIONAL INFORMATION
Welcome to the Riverton plan built by LifeStyle Home Builders! Gorgeous designer home in the works and currently advertised at our "all in price" meaning come make all selections but all of the popular upgrades have been factored into the price! Sitting on a deep lot which backs up to the golf course, this one is an ideal new place to call home. Large side load garage. Open concept living with dining room, study, family, and morning room all downstairs. First floor primary suite! Total of 4 bedrooms upstairs with loft and private guest suite which can be used as a second primary bedroom with it's own bathroom! Irrigation on front, side, and rear lawn. Contact agent for detailed specs and selections for this specific home! Schedule a showing today to see how LifeStyle truly sets themselves apart from???????????????????????????????? others.
- Type:
- Single Family
- Sq.Ft.:
- 1,621
- Status:
- Active
- Beds:
- 3
- Lot size:
- 0.05 Acres
- Year built:
- 2024
- Baths:
- 2.10
- MLS#:
- 10525689
- Subdivision:
- Oakmont
ADDITIONAL INFORMATION
Under construction, this 3-bed, 2.5-bath townhome boasts modern features. Enjoy granite countertops, stone-colored cabinets, and plank flooring in the open kitchen and great room. A lower-level rec room adds versatility, complementing the main level's spacious layout. With a 1-car garage and large deck, and washer/dryer this home offers comfort and convenience. Nestled in a secluded community with quick access to I-64, it ensures easy commuting to Richmond or Williamsburg. Residents also enjoy community pool access. Ready July/August 2024. Images show general model, layout, selections, and color will vary.
- Type:
- Single Family
- Sq.Ft.:
- 1,924
- Status:
- Active
- Beds:
- 3
- Lot size:
- 0.07 Acres
- Year built:
- 2024
- Baths:
- 2.10
- MLS#:
- 10525573
- Subdivision:
- Oakmont
ADDITIONAL INFORMATION
The Caroline- This under-construction villa offers modern living in a secluded community. With 3 beds and 2.5 baths, including a main-level primary suite, it caters to comfort and convenience. Enjoy an open kitchen to great room layout with granite countertops, Linen color cabinets, and plank flooring. Second level open loft and 2 guest bedrooms, main level patio off the kitchen provides outdoor space. Quick access to I-64 ensures easy commutes to Richmond or Williamsburg. Residents also enjoy community pool access. Ready July/August 2024. Images show general model, layout, selections and color will vary.
- Type:
- Single Family
- Sq.Ft.:
- 1,915
- Status:
- Active
- Beds:
- 3
- Lot size:
- 0.07 Acres
- Year built:
- 2024
- Baths:
- 2.10
- MLS#:
- 10525574
- Subdivision:
- Oakmont
ADDITIONAL INFORMATION
The Abigail Plan- This under-construction main level mater villa TH offers modern living in a secluded community. With 3 beds and 2.5 baths, 2 car garage, including a main-level primary suite, it caters to comfort and convenience. Enjoy an open kitchen to great room layout with granite countertops, Stone color cabinets, and plank flooring. Second level open loft and 2 guest bedrooms, main level patio off the kitchen provides outdoor space. Quick access to I-64 ensures easy commutes to Richmond or Williamsburg. Residents also enjoy community pool access. Ready July/August 2024. Images show general model, layout, selections and color will vary.
- Type:
- Single Family
- Sq.Ft.:
- 1,684
- Status:
- Active
- Beds:
- 4
- Lot size:
- 2.7 Acres
- Year built:
- 1966
- Baths:
- 2.00
- MLS#:
- 2406390
ADDITIONAL INFORMATION
Amazing Renovated Ranch in 2,79 Acres, 4 Bed+ 2 Baths, luxury LVT and quartz countertop, Walk-in Roman shower, New utility shed 12x20, New RV plug, all house is fresh painted. Outdoor living is the best with a screened porch.
- Type:
- Single Family
- Sq.Ft.:
- 3,980
- Status:
- Active
- Beds:
- 4
- Lot size:
- 0.71 Acres
- Year built:
- 2006
- Baths:
- 5.00
- MLS#:
- 2405515
- Subdivision:
- Brickshire
ADDITIONAL INFORMATION
Open your hearts to this Gorgeous Custom home sitting in the beautiful Community of Brickshire. This property is nestled alongside a prestigious golf course and offering breathtaking views. This home has an open floor plan, 2 story foyer, hardwood floors, vaulted ceilings, and a gourmet kitchen. As you leave the kitchen, behind the double doors is a Gorgeous 1st-floor master suite that has a gas fireplace, a large bay window, a luxurious master bath with dual vanities, a jetted tub, a separate shower, and a fabulous oversized walk-in closet. The flow is great from the dining room to the great room and kitchen with breakfast bay, that leads to a set of double doors out to a large beautiful deck overlooking the 4th hole of the Curtis Strange signature golf course. Upstairs, 2 bedrooms share a jack & jill bath, each with its linen closet, and a very spacious bonus room over the garage. (or 4th BR) with a full bath. Plenty of space on the lower level was just renovated and could be used for a theatre/playroom/MAN CAVE or exercise room w/ wet bar and half bath. Wired for projector and speakers, (movies family time) the wall has been painted, and French doors open to the spacious rear patio. That leads to an unfinished room that can be a workshop or a place to put a hot tub and relax. Outside, the property has an irrigation system, making lawn maintenance a breeze. Located in a cul-de-sac for added privacy. Don't miss this opportunity to own a beautiful home conveniently located 5 minutes from I-64. Brickshire offers you many amenities including a clubhouse/community pool/ A Stock fishing pond to go fishing, a restaurant on the premises, walking trails, tennis courts, and much more. Inspection and appraisal completed prior to listing to ensure that buyer has no surprises.
- Type:
- Single Family
- Sq.Ft.:
- 3,292
- Status:
- Active
- Beds:
- 4
- Lot size:
- 0.78 Acres
- Year built:
- 2023
- Baths:
- 4.00
- MLS#:
- 2323504
- Subdivision:
- Brickshire
ADDITIONAL INFORMATION
New Construction with early 2024 delivery. Our BRAND NEW, expanded Westwood floorplan comes to Brickshire! Upon entering this home, you’ll find a spacious flex room to the left with endless possibilities of functionality. The large family room opens to the kitchen and dinette. If you are looking to spend time outside, look no further than the screened porch located off the dinette! Upstairs, there is the large primary bedroom with ensuite complete with a soaking tub and tiled shower. The loft along with the additional two bedrooms will provide ample space for family and guests. To top it all off, there is a f ull FINISHED walk out basement with a full bathroom and additional bedroom downstairs. Whether you are hosting a party, relaxing on the weekend, or enjoying the sunshine, this home is sure to meet your needs! Pictures may not reflect final selections.
- Type:
- Single Family
- Sq.Ft.:
- 2,417
- Status:
- Active
- Beds:
- 4
- Lot size:
- 0.4 Acres
- Year built:
- 2024
- Baths:
- 3.00
- MLS#:
- 2411825
- Subdivision:
- Brickshire
ADDITIONAL INFORMATION
This is a to-be built home! The Cypress features 4 bedrooms, 3 baths, and a basement. As you step inside you’ll be greeted by the formal dining room directly off of the foyer. The kitchen features an island and pantry. Separate breakfast area adjoining the kitchen. Spacious and cozy family room. The first-floor guest suite has a full bath and closet. Upstairs you'll find the primary suite with walk-in closet and an ensuite bath with double vanity. Bedrooms 2 and 3 with carpet and double door closet. A convenient upstairs laundry room, full hall bath and an oversized loft area complete the second floor. Finished basement complete the look. Options available to personalize your home include a sunroom, screen porch, or covered porch, a first-floor study with French doors, an expanded informal dining area, a sitting room off the primary suite, an open, two-story foyer, an additional bedroom upstairs, and optional third floor with bonus room or bedroom and full bath. Brickshire offers resort style living and world-class amenities including golf club, owner’s club, pool, fitness center, tennis courts, playground and so much more!
- Type:
- Single Family
- Sq.Ft.:
- 3,738
- Status:
- Active
- Beds:
- 5
- Lot size:
- 0.73 Acres
- Year built:
- 2024
- Baths:
- 5.00
- MLS#:
- 2411915
- Subdivision:
- Brickshire
ADDITIONAL INFORMATION
This is a to-be built home! The Waverly features 5 bedrooms, 4.5 baths, and a basement. As you step inside you’ll be greeted by the large formal dining room directly off of the foyer. The kitchen features an island and walk-in pantry. Separate breakfast area adjoining the kitchen. Spacious and cozy family room. Home office with French doors. The first-floor guest suite has a full bath and walk-in closet. Powder room for guests and a covered rear porch that spans almost the entire back of the home complete the first floor. Upstairs you'll find the primary suite with two walk-in closets and an ensuite bath with double vanity. Bedrooms 2 and 3 with Jack&Jill bath and double door closet. Bedroom 4 features its own bath and walk-in closet. A convenient upstairs laundry room and an oversized loft area complete the second floor. Finished basement complete the look. Options include an extended covered rear porch or a screen porch, a designer kitchen, an additional, private living area adjacent to the guest suite, and a bonus room instead of the loft. Brickshire offers resort style living and world-class amenities including golf club, owner’s club, pool, fitness center, tennis courts, playground and so much more!
- Type:
- Single Family
- Sq.Ft.:
- 2,591
- Status:
- Active
- Beds:
- 4
- Lot size:
- 0.5 Acres
- Year built:
- 2024
- Baths:
- 3.00
- MLS#:
- 2411897
- Subdivision:
- Brickshire
ADDITIONAL INFORMATION
This is a to-be built home! The Drexel features 4 bedrooms, 2.5 baths, and a basement. As you step inside you’ll be greeted by the formal living and dining room directly off of the foyer. The kitchen features an island and walk-in pantry. Separate breakfast area adjoining the kitchen. Spacious and cozy great room. Power room for guests complete the first floor. Upstairs you'll find the primary suite with a large walk-in closet and an ensuite bath with double vanity. Bedroom 2 with carpet and walk-in closet. Bedrooms 3 and 4 with carpet and double door closet. A convenient upstairs laundry room, full hall bath and an oversized loft area complete the second floor. Finished basement complete the look. Options to personalize this home include a home office, bay window in the dining room, a covered porch, screen porch, or sunroom, several primary bath options, and an optional third-floor bonus room or bedroom and additional bath. Brickshire offers resort style living and world-class amenities including golf club, owner’s club, pool, fitness center, tennis courts, playground and so much more!
- Type:
- Single Family
- Sq.Ft.:
- 2,518
- Status:
- Active
- Beds:
- 3
- Lot size:
- 0.72 Acres
- Year built:
- 2024
- Baths:
- 3.00
- MLS#:
- 2411890
- Subdivision:
- Brickshire
ADDITIONAL INFORMATION
This is a to-be built home! The Brevard features 3 bedrooms, 2.5 baths, and a basement. As you step inside you’ll be greeted by the formal dining room directly off of the foyer. The kitchen features an island and walk-in pantry. Separate breakfast area adjoining the kitchen. Spacious and cozy family room. Upstairs you'll find the primary suite with an oversized walk-in closet and an ensuite bath with double vanity. Bedrooms 2 and 3 with carpet and double door closet. A convenient upstairs laundry room, full hall bath and loft area complete the second floor. Finished basement complete the look. Options available to personalize your home include a home office or a guest suite and full bath in lieu of the formal dining room, several primary bath layout options, a Jack and Jill bath between bedrooms two and three, and bedroom four in lieu of the loft area. Brickshire offers resort style living and world-class amenities including golf club, owner’s club, pool, fitness center, tennis courts, playground and so much more!


The listings data displayed on this medium comes in part from the Real Estate Information Network Inc. (REIN) and has been authorized by participating listing Broker Members of REIN for display. REIN's listings are based upon Data submitted by its Broker Members, and REIN therefore makes no representation or warranty regarding the accuracy of the Data. All users of REIN's listings database should confirm the accuracy of the listing information directly with the listing agent.
© 2024 REIN. REIN's listings Data and information is protected under federal copyright laws. Federal law prohibits, among other acts, the unauthorized copying or alteration of, or preparation of derivative works from, all or any part of copyrighted materials, including certain compilations of Data and information. COPYRIGHT VIOLATORS MAY BE SUBJECT TO SEVERE FINES AND PENALTIES UNDER FEDERAL LAW.
REIN updates its listings on a daily basis. Data last updated: {{last updated}}.
Providence Forge Real Estate
The median home value in Providence Forge, VA is $548,975. This is higher than the county median home value of $252,700. The national median home value is $219,700. The average price of homes sold in Providence Forge, VA is $548,975. Approximately 77.5% of Providence Forge homes are owned, compared to 13.33% rented, while 9.17% are vacant. Providence Forge real estate listings include condos, townhomes, and single family homes for sale. Commercial properties are also available. If you see a property you’re interested in, contact a Providence Forge real estate agent to arrange a tour today!
Providence Forge, Virginia has a population of 6,466. Providence Forge is more family-centric than the surrounding county with 32.59% of the households containing married families with children. The county average for households married with children is 30.58%.
The median household income in Providence Forge, Virginia is $73,068. The median household income for the surrounding county is $78,429 compared to the national median of $57,652. The median age of people living in Providence Forge is 41 years.
Providence Forge Weather
The average high temperature in July is 89.7 degrees, with an average low temperature in January of 26.7 degrees. The average rainfall is approximately 45.5 inches per year, with 3.9 inches of snow per year.
