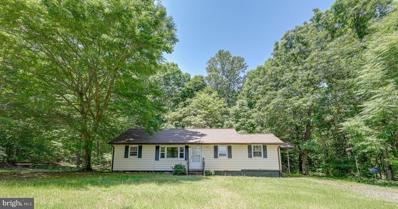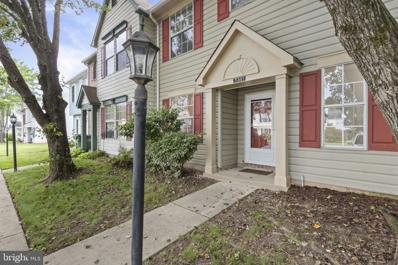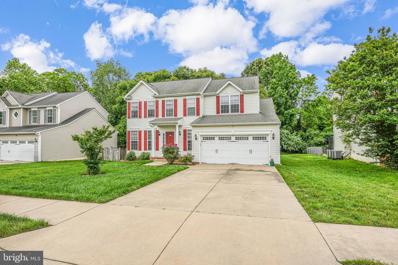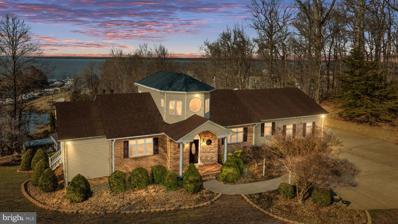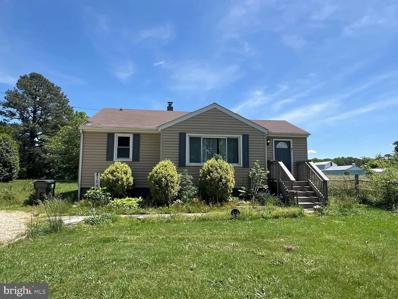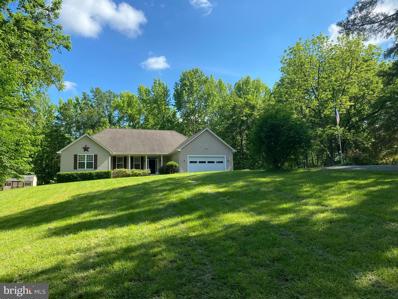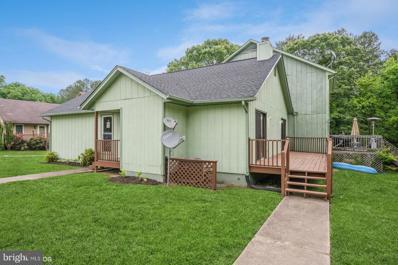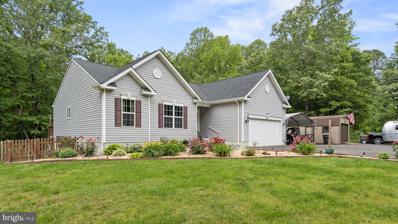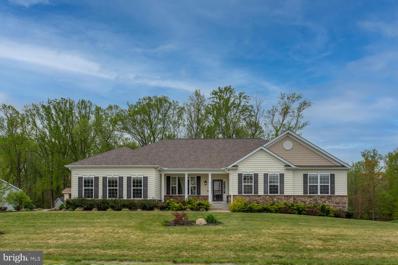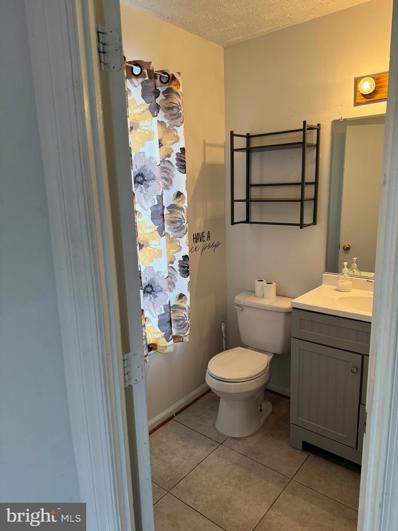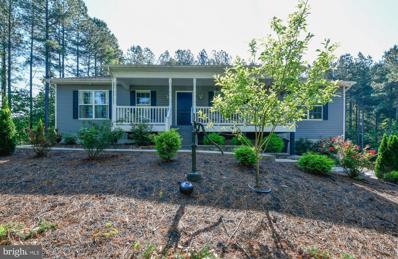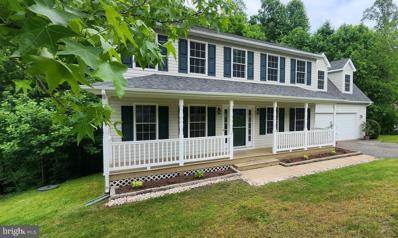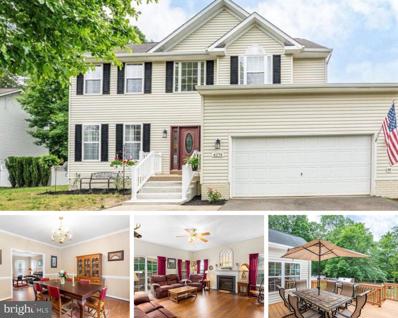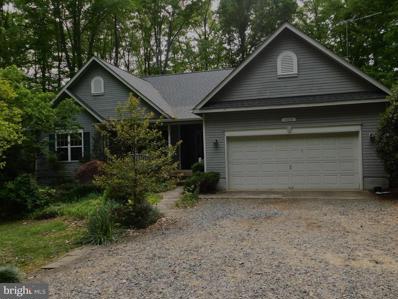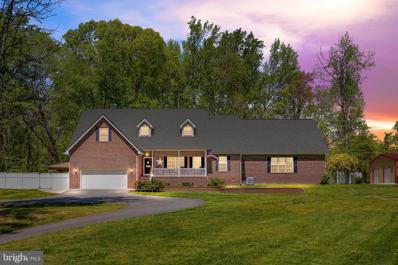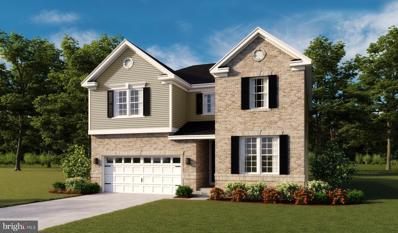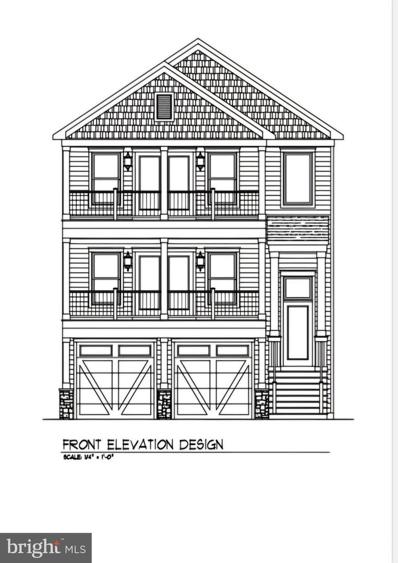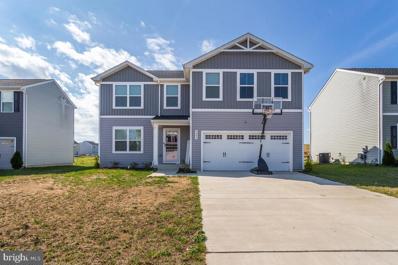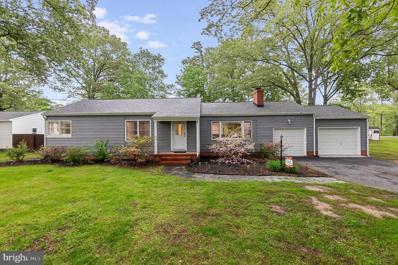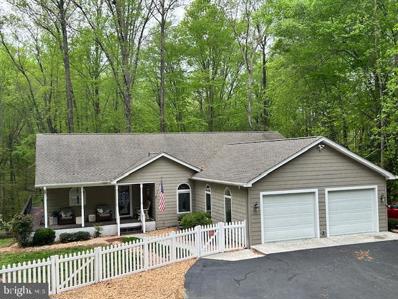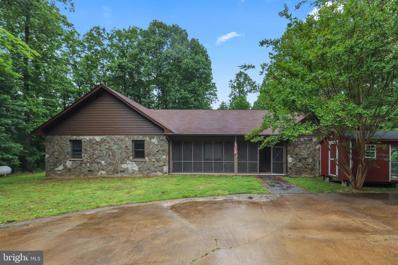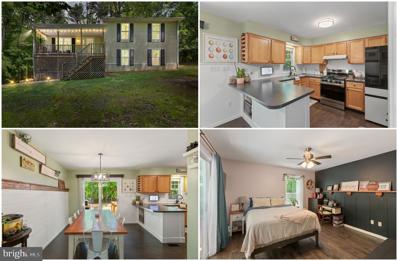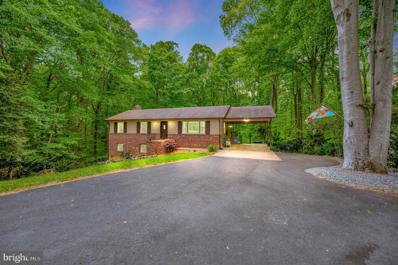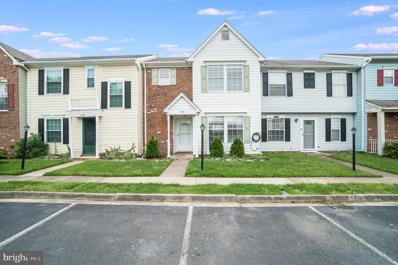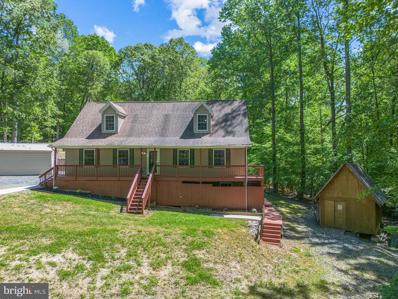King George VA Homes for Sale
- Type:
- Single Family
- Sq.Ft.:
- 1,196
- Status:
- NEW LISTING
- Beds:
- 3
- Lot size:
- 1.88 Acres
- Year built:
- 1960
- Baths:
- 2.00
- MLS#:
- VAKG2004940
- Subdivision:
- None
ADDITIONAL INFORMATION
Welcome to 13158 James Madison Parkway! This one level home sits on almost 2 Acres (1.88 Acres) and has 3 Bedrooms with 1 Full and 1 Half Bathrooms. Features include a new architectural shingle roof, new carpeting, Fresh interior paint, spacious mudroom, and a covered private side entry porch. This home is conveniently located to Fredericksburg, NSWC Dahlgren, and the Nice Bridge. Welcome Home!
- Type:
- Single Family
- Sq.Ft.:
- 1,386
- Status:
- NEW LISTING
- Beds:
- 3
- Lot size:
- 0.04 Acres
- Year built:
- 1988
- Baths:
- 3.00
- MLS#:
- VAKG2005032
- Subdivision:
- Mallards Landing
ADDITIONAL INFORMATION
Welcome to this beautifully updated townhouse, a true gem waiting to be discovered! This home boasts a brand-new roof, ensuring peace of mind and durability for years to come. As you approach, you'll be greeted by a stylish new front door that perfectly complements the home's modern aesthetic. Step inside to experience the fresh, contemporary feel created by all-new flooring throughout, providing a seamless flow from room to room. The spacious living area features a new sliding glass door that not only fills the space with natural light but also opens up to a charming outdoor area that backs to a tree line, perfect for relaxing or entertaining. The kitchen is a chef's delight with a brand-new stove, ready for you to cook up your favorite meals. Every room has been freshly painted in neutral tones, offering a clean and inviting atmosphere. This townhouse is move-in ready and waiting for you to make it your own. Don't miss the opportunity to own this beautifully renovated home â schedule a viewing today!
- Type:
- Single Family
- Sq.Ft.:
- 1,836
- Status:
- NEW LISTING
- Beds:
- 4
- Lot size:
- 0.21 Acres
- Year built:
- 2010
- Baths:
- 3.00
- MLS#:
- VAKG2004982
- Subdivision:
- Willow Hill
ADDITIONAL INFORMATION
Welcome to this immaculate 4-bedroom, 2.5-bathroom colonial home nestled in the lovely Willow Hill community. This meticulously maintained residence features a spacious floor plan and modern amenities that cater to both comfort and style. The exterior boasts eye-catching colonial architecture with vibrant red shutters and a welcoming front porch, complemented by a large driveway leading to a two-car garage and a beautifully landscaped front yard. Inside, the bright and airy dining room with elegant wainscoting and a tray ceiling is perfect for formal gatherings. The kitchen is a chef's dream, featuring stainless steel appliances, an island with plenty of workspace and storage, and modern lighting. It seamlessly opens to the spacious family room, ideal for entertaining, with plush carpeting and large windows that flood the space with natural light. A versatile office space with built-in shelving is perfect for remote work or study. The master suite is a tranquil retreat with a large walk-in closet and an en-suite bathroom featuring a dual-sink vanity and a soaking tub. Three additional bedrooms offer ample space and storage, ideal for family or guests. The full bathroom upstairs is equipped with a double vanity and modern fixtures. Outdoor living is a breeze with an expansive new deck overlooking the level, private backyard, perfect for barbecues and outdoor gatherings, surrounded by mature trees providing a serene and private oasis. Conveniently located halfway between Dahlgren and Fredericksburg, this home offers easy access to local schools, shopping, and dining, and is within walking distance to both high and middle schools, making it an ideal location for families. Donât miss the opportunity to own this beautiful home in a prime location. Schedule your visit today and experience all that this exceptional property has to offer!
$849,900
6317 Overlook King George, VA 22485
- Type:
- Single Family
- Sq.Ft.:
- 4,111
- Status:
- NEW LISTING
- Beds:
- 3
- Lot size:
- 10.26 Acres
- Year built:
- 2002
- Baths:
- 3.00
- MLS#:
- VAKG2005030
- Subdivision:
- Fairview Beach
ADDITIONAL INFORMATION
Huge Price Improvment!! Imagine 10 acres of your own private playground, where every corner whispers luxury and endless possibilities. Buckle up, because this exquisite home isn't just a place to live, it's an entertainer's dream come true! Step inside and prepare to be wowed! Gleaming hardwood floors lead you on a journey through an expansive open floor plan, bathed in natural light. Your jaw will drop at the gourmet kitchen, offering commercial-grade Viking appliances, Subzero Commercial-grade Fridge, gleaming Corian countertops, custom cabinetry, and even an ice maker and wine cooler for those impromptu celebrations. Gather around the stunning stone fireplace in the living area, where soaring ceilings add to the grand ambiance. Feeling romantic? Retreat to your private primary bedroom haven on the main level. This oasis boasts its own stone fireplace, charming porthole windows, a private porch, a cedar walk-in closet, and an en suite bathroom fit for royalty! Indulge in the dual vanities, clawfoot tub, bidet, and even a sauna for ultimate relaxation. â Need a quiet corner for your morning coffee? The fully climate-controlled sunroom awaits, stretching the entire length of the house and offering serene views of Sunshine and water views of the Potomac River. But wait, there's more! Descend to the finished basement, where a wet bar with an ice maker awaits your next gathering. Step outside to the full-length brick patio, perfect for soaking up the sun or enjoying a shaded escape. This level also features 2 additional bedrooms, an office (or a 4th bedroom, you choose!), and a full bath. Ascend to the breathtaking third-level cupola and prepare to be blown away! Panoramic views will leave you speechless, and a built-in bar with an ice maker ensures your entertaining never ends. Step outside onto the balcony and embrace the world as your oyster! And did we mention the private grill room? This climate-controlled haven is equipped with an exhaust system, making it your year-round grilling paradise. But wait, there's even more! This home boasts cutting-edge geothermal technology for ultimate energy efficiency and a full-house home generator. Don't just dream it, live it! This private retreat at Fairview Beach is waiting to be your own. Schedule your tour today and experience luxury like never before!
- Type:
- Single Family
- Sq.Ft.:
- 1,200
- Status:
- NEW LISTING
- Beds:
- 3
- Year built:
- 1960
- Baths:
- 1.00
- MLS#:
- VAKG2005028
- Subdivision:
- None Available
ADDITIONAL INFORMATION
Online Auction Ends May 29th at 7:00PM - Nestled in the welcoming community of King George, VA, the property at 15499 Kings Highway presents an outstanding investment opportunity. This home offers convenient access to local amenities, including shopping centers, parks, and schools, ensuring a lifestyle of ease and comfort. The exterior features a spacious yard, ideal for outdoor activities or potential enhancements. With its strategic location near major transportation routes, this property is perfectly positioned for both accessibility and growth potential, making it an excellent choice for investors looking to capitalize on King George's promising market. The list price is the opening bid for the online-only auction. An auction deposit of $5,000 is required to bid, which will be applied to the sale price of the winning bid. Explore more details and register for the auction on our platform. Sold As-is. No showings. Please do not disturb the occupant, trespassing is strictly prohibited.
- Type:
- Single Family
- Sq.Ft.:
- 3,944
- Status:
- NEW LISTING
- Beds:
- 4
- Lot size:
- 2.77 Acres
- Year built:
- 2005
- Baths:
- 3.00
- MLS#:
- VAKG2005020
- Subdivision:
- None
ADDITIONAL INFORMATION
This is the beautiful private oasis you have been looking for. Enjoy deer and wildlife with your morning coffee from your deck in this secluded nature lovers dream. *** Welcome guests on your covered front porch as they enter the foyer with beautiful hardwood floors. Walk on through to the deck with new decking and handrails. This home is ready to welcome you with 4 bedrooms, Primary bedroom with beautiful trey ceiling, 3 full tiled baths, Dining area that opens to the deck where you can enjoy cook outs and watching the kids play in the backyard. *** Enjoy cooking in your gourmet kitchen - stunning Cherry cabinets, double wall ovens, granite countertops, stainless steel appliances, lots of storage and work space will make cooking those family meals and entertaining a breeze *** The fully finished basement offers a complete living area with large bedroom to code, with septic and 2 walk in closets, very large open space for living, dining and recreation, with plenty of room for a pool table. A kitchenette with dishwasher, microwave and counter space, Plenty of room for a stove and refrigerator with an ice maker hook up available - also a lovely full bath and an extra room for an office or what ever your life style calls for. Walk out to your patio looking out into the acres of wooded nature. This would be the perfect Mother-in-law suite or a grand additional living and game space for entertaining. *** 10 minutes to Dahlgren and the 301 bridge to MD., 30 minutes to Fredericksburg with shopping and entertainment and an hour to Richmond or DC. *** A 2-10 home warranty is is provided for your peace of mind.
- Type:
- Townhouse
- Sq.Ft.:
- 1,263
- Status:
- NEW LISTING
- Beds:
- 2
- Year built:
- 1994
- Baths:
- 2.00
- MLS#:
- VAKG2005018
- Subdivision:
- Vernon Woods
ADDITIONAL INFORMATION
Stunning condo in quiet rural setting, but within driving distance to where you want to go, 10 miles from Colonial Beach to enjoy the waterfront restaraunts or public beach, 12 miles to the Harry Nice Bridge if you want to commute into Maryland, 22 miles from Fredericksburg for additional shopping. King George offers a super Walmart, tractor supply and other shopping set in smaller rural community. Condo ready to move in and unpack, boasting new flooring, fresh paint, new roof, HVAC, water heater, kitchen cabinets and granite counters, new vanities and lighting throughout, deck freshly stained to enjoy sounds of nature or sip coffee. Refrigerator, washer and dryer were not purchased by Seller and are as is. This is a homepath property.
- Type:
- Single Family
- Sq.Ft.:
- 2,999
- Status:
- NEW LISTING
- Beds:
- 4
- Lot size:
- 5.62 Acres
- Year built:
- 2019
- Baths:
- 3.00
- MLS#:
- VAKG2005010
- Subdivision:
- None
ADDITIONAL INFORMATION
Welcome to your own slice of paradise nestled on over 5 acres of picturesque land, offering the perfect blend of tranquility and convenience! This exceptional property boasts a wealth of features designed to enhance your lifestyle, including a playground and trampoline, chicken coops, that convey, allowing you to embrace the joys of country living right at home. Conveniently located just 4 miles from Dahlgren NSWC base and minutes from the 301 bridge, with Fredericksburg less than 30 minutes away, this home offers easy access to city amenities while providing the peace and privacy of rural living. As you step onto the property, you'll be greeted by lush gardens and an open front yard, inviting you to explore and enjoy the beauty of nature all around. The heart of the home lies in the massive kitchen, featuring a center island that provides plenty of space for cooking, conversation, and entertaining. You have a spacious living room just off the kitchen, complete with views of the backyard and easy access to the dining area, you'll love spending time with family and friends in this inviting space. With a primary bedroom that is wheelchair accessible and features a custom closet design, as well as a luxurious primary bath with double vanity and gorgeous tile, comfort and elegance abound throughout the home. Plus, all new luxury vinyl plank flooring adds a touch of modern style to every room. 2 more great sized bedrooms upstairs that share a full sized bathroom in the hall. The separate laundry room, just off the garage entrance, offers ample space for storage, with a washer and dryer included for added convenience. Downstairs, the expansive rec room offers endless opportunities for entertainment, while the large bedroom and full bathroom provide comfort and convenience for guests. This bedroom is huge and offers a separate shower and a 1934 Clawfoot tub that is beautiful! Step outside to the huge concrete patio, perfect for enjoying the serene surroundings and hosting outdoor gatherings. Additional features of this remarkable home include a Culligan water system, massive parking space including a 2-car garage, carport, equipment garage, and lean-to, as well as a wired ADT system, Dish Satellite, and Breezeline internet available for added security and connectivity. Don't miss your chance to make this exceptional property your own. Schedule a showing today and experience the beauty and serenity of country living at its finest. Your dream home awaits!
- Type:
- Single Family
- Sq.Ft.:
- 2,483
- Status:
- NEW LISTING
- Beds:
- 3
- Lot size:
- 0.92 Acres
- Year built:
- 2019
- Baths:
- 3.00
- MLS#:
- VAKG2005014
- Subdivision:
- Oakwood Estates
ADDITIONAL INFORMATION
Looking for new construction without the wait? Here is your chance to own a one level living home on a corner lot in sought after Oakwood Estates. This home was built in 2019 by Quality Built Homes and is the Glenwood Floor plan. This home offers, three bedrooms, two and a half bathrooms. Primary bedroom has walk-in closet, bathroom has oversized walk-in shower with bench, double vanities and garden tub. Also, on the main level of this home you will find your laundry room, dining room, full hallway bathroom, powder room and open concept kitchen (granite counter tops, slate appliances) looking into the living room and a mudroom with access to the two-car garage. Huge unfinished basement that has a rough-in for full bathroom. Deck off the back of the house. Community pool opening this summer!!! Schedule your showing today!
- Type:
- Single Family
- Sq.Ft.:
- 1,386
- Status:
- NEW LISTING
- Beds:
- 3
- Lot size:
- 0.04 Acres
- Year built:
- 1988
- Baths:
- 3.00
- MLS#:
- VAKG2005012
- Subdivision:
- Mallards Landing
ADDITIONAL INFORMATION
"Welcome to 5099 Mallards Land Dr., your charming haven in the heart of King George, VA! Nestled in a serene neighborhood, this impeccable 3-bedroom, 2-bathroom townhouse offers a blend of comfort and style. Step inside to discover a meticulously upgraded interior, boasting a modern kitchen that serves as the heart of the home. Adorned with sleek countertops, stainless steel appliances, and ample cabinet space, it's a chef's dream come true. The adjacent dining area provides the perfect setting for intimate meals or lively gatherings. As you ascend the stairs, you'll be greeted by newly installed flooring that exudes warmth and elegance throughout the upper level. The spacious bedrooms offer cozy retreats, while the upgraded bathrooms pamper you with luxurious finishes and fixtures. Outside, a private patio beckons you to unwind with a cup of coffee in the morning or a glass of wine in the evening, surrounded by lush greenery. Conveniently located in King George, you'll enjoy easy access to shopping, dining, and recreational amenities, ensuring a lifestyle of utmost convenience. Don't miss the opportunity to make this exquisite townhouse your own. Schedule a showing today and experience the epitome of refined living at 5099 Mallards Land Dr.!"
- Type:
- Single Family
- Sq.Ft.:
- 1,377
- Status:
- NEW LISTING
- Beds:
- 3
- Lot size:
- 3.23 Acres
- Year built:
- 2019
- Baths:
- 2.00
- MLS#:
- VAKG2004932
- Subdivision:
- Southern Hills Estates
ADDITIONAL INFORMATION
This 3 bedroom, 2 bathroom home is what fairytales are made of! No detail was spared in creating a luxury style of living nestled on a private lot. From the moment you turn into the driveway, you're guided to the parking area or two car attached back load garage by a perimeter of stone hardscape and the most beautiful landscape one could imagine! The pictures don't even do it justice. The attached garage includes a ramp access to the interior of the home. Wide doorways and flat thresholds from room to room in LVP flooring make this home highly accessible. The vinyl and Trex back deck comes complete with an awning sunshade for sun coverage on bright days. The welcoming front porch includes the same low maintenance vinyl and Trex construction with even more welcoming hardscape and landscape. From the moment you walk into the front door, you'll feel invited and welcomed. This open floor plan main space includes a family room and gourmet kitchen, complete with a gorgeous stone countertop, white cabinetry, stainless steel appliances, and a large kitchen island ready for entertaining guests. To the right, you'll enter the private primary suite which includes a gorgeous primary bathroom which will not disappoint. To the left of the main living, you'll be guided down a hallway which leads you to a large laundry room with plenty of space for not only washing clothes but also sorting and folding, as well as accessing the garage. The well-appointed hall bathroom is situated perfectly to accommodate two more bedrooms at the end of the hallway. Basement access from the hallway leads you downstairs to an open space where the entertaining, hobby, and relaxing options are endless. A full rough-in bathroom in the basement makes this space complete to envision your dream space. You don't want to miss this beauty..she will not last long! All of this and more on a large private lot and located within commuting distance to Dahlgren, Fredericksburg, Southern Maryland, Richmond and Quantico. Call me to schedule your showing as soon as possible!
- Type:
- Single Family
- Sq.Ft.:
- 2,192
- Status:
- NEW LISTING
- Beds:
- 4
- Lot size:
- 0.46 Acres
- Year built:
- 2006
- Baths:
- 4.00
- MLS#:
- VAKG2004926
- Subdivision:
- Presidential Lakes
ADDITIONAL INFORMATION
4 bedrooms, 3.5 bathrooms, Colonial style home with full front porch. Two car attached, front load garage with plenty of additional storage space. Brand new roof and back deck refurbished in 2024. All new flooring: new LVP on entire main level and in bathrooms/laundry room, new carpet on second floor. Newly renovated bathrooms with new vanities, new mirrors, new toilets, and new light fixtures. Newly renovated kitchen includes refinished and refaced cabinetry, new hardware, new countertops, new sink, new refrigerator, and new wall-mounted microwave. The entire home has been painted a fresh, neutral color that looks great with the new flooring! All of this located in an amenity-filled community within commuting distance to Southern Maryland, Richmond, Fredericksburg, and Quantico! You don't want to miss it!
- Type:
- Single Family
- Sq.Ft.:
- 2,660
- Status:
- NEW LISTING
- Beds:
- 4
- Lot size:
- 0.46 Acres
- Year built:
- 2002
- Baths:
- 3.00
- MLS#:
- VAKG2005008
- Subdivision:
- Monmouth Village
ADDITIONAL INFORMATION
Unreal Dahlgren convenience, delightful upgrades and colonial charm alert! Introducing 4274 Navigator Lane! Constructed in 2002, this colonial includes four bedrooms, 2.5 baths and nearly 2,700 square feet of living space. It sits in the Monmouth Village community which has incredible convenience to Dahlgren, the US-301 bridge and more. From its doorstep and within five minutes are multiple grocery stores, dining options and shopping selections! The Naval Support Facility is five minutes south and the US-301 bridge is five minutes east. Water adventures abound on the Potomac River within 10 minutes and Downtown Fredericksburg is 35 minutes west. The homeâs land spans nearly a half-acre. Out front, an asphalt driveway segues up a light slope to a two-car garage. The landscaping is streamlined, with fresh mulch, rose bushes and pops of flowers. Out back, itâs partially fenced with features including a deck, firepit and cleared areas. There is plenty of room to put in a pool, trampoline and more! The residence itself is a light tan, with black shutters and a burgundy door. Inside its front door, delightful spaces and newer touches radiate. Core experience on this level include the living room with newer Pergo floors; the dining room; breakfast room (a favorite of the ownersâ as it feels like a bright sunroom!); open concept family room with new LVP flooring and a gas fireplace; half bath with newer flooring; and the kitchen. The kitchen includes new stainless-steel appliances, an expansive bar, oak cabinets and neutral countertops. Upstairs are four bedrooms and two full baths, inclusive of the primary suite. Three of the bedrooms have new carpet and one has wide plank flooring. The primary suite includes two big closets and an ensuite bath complete with two sinks, water closet, soaking tub and a stand-up shower. The final full bath upstairs includes two sinks and a tub/shower combo. The laundry room upstairs was just painted (as with so many other spaces throughout!) and the machinery conveys. The basement is partially finished and awaiting your touches, should your heart desire. It is plumbed and framed, including a sheet rock walled flex room and a walk-up exit. The home is served by a dual zone HVAC system â both units have been updated within the last five years. A seamless Dahlgren lifestyle awaits and so much more awaits at 4274 Navigator Lane. To experience it all, book your showing as soon as possible!
- Type:
- Single Family
- Sq.Ft.:
- 2,034
- Status:
- NEW LISTING
- Beds:
- 3
- Lot size:
- 0.92 Acres
- Year built:
- 2003
- Baths:
- 2.00
- MLS#:
- VAKG2004922
- Subdivision:
- Presidential Lakes
ADDITIONAL INFORMATION
Open floor plan ranch style home with a full unfinished walkout basement located on a double wooded lot in the popular Presidential Lakes Community. Located just off of Kings Highway, the home is convenient to Dahlgren, Fredericksburg, and Colonial Beach. Residents have access to the community lakes, community pool, tennis, playgrounds, and walking areas; and have a short drive to the community center, Dahlgren Trail, and YMCA. County schools, urgent medical and fire services are close by as are grocery shopping and restaurants.
- Type:
- Single Family
- Sq.Ft.:
- 4,001
- Status:
- NEW LISTING
- Beds:
- 4
- Lot size:
- 2.59 Acres
- Year built:
- 2007
- Baths:
- 4.00
- MLS#:
- VAKG2004910
- Subdivision:
- Oak Hill
ADDITIONAL INFORMATION
Welcome to this charming rural retreat nestled on 2.59 acres of picturesque land. This property backs up to 180 acres of woods and a family farm that will not be developed. This spacious 4000 sq. ft. home offers a serene lifestyle with ample space and modern amenities. One of the highlight of this property is the two-story in-law suite, complete with a kitchenette, breakfast area, and an extra-large bedroom with a sitting area. Upstairs, you'll find a versatile space ideal for a craft room, family room, or exercise area, along with a convenient storage room. The main part of the home features a large updated kitchen boasting stainless steel appliances and Corian countertops, perfect for culinary enthusiasts. The living room exudes warmth with a tray ceiling, propane fireplace, and gleaming hardwood floors, while a sunroom offers a tranquil spot to unwind. Privacy is key with the split bedroom plan, providing separation between the owner's suite and the additional bedrooms. The owner's suite is a sanctuary unto itself, featuring a tray ceiling, sitting area, and a luxurious master bathroom with a soaking tub, dual vanities, and a separate shower. Thereâs even a spacious room above the garage with a 3/4 bath perfect for guests or older teens wanting their own space. Step outside to discover the inviting inground pool and hot tub, 2 covered patio areas, one adjacent to the sunroom and the other by the pool for shade and entertaining. The main yard is fenced in for privacy, while the in-law suite enjoys its own private wooden deck with a charming awning and a small picket fence enclosing the side yardâperfect for pets to roam freely. This exceptional property boasts not only a stunning residence but also an array of impressive amenities for the discerning buyer. In addition to the large attached 2-car garage, providing convenient parking and storage, there are two detached garage workshops designed to elevate your lifestyle. The first workshop, measuring 30' x 20', offers ample space for projects of all kinds. Complete with loft storage and its own electrical system, washer and dryer for added convenience, and running water. This workshop provides a versatile environment for woodworking, crafting, or storage needs. The second garage workshop, measuring an expansive 30' x 40' x 12', is a haven for enthusiasts and professionals alike. Featuring heating for year-round comfort, even a plasma TV mounted on the wall, this workshop is truly a dream come true for any mechanic or craftsman. Whether you're tinkering with tools, pursuing passion projects, or simply seeking a space to unwind and indulge in your hobbies, these detached garage workshops offer endless possibilities to make your vision a reality. Nestled amidst nature's splendor, this property is a haven for wildlife enthusiasts and nature lovers alike. Surrounded by lush greenery, you'll often find deer, wild turkeys, and a variety of birds frequenting the grounds, creating a serene and picturesque environment. Situated at the backside of the property is a serene stream, adding to the tranquility and natural beauty of the setting. Whether you're enjoying your morning coffee on the patio or taking a leisurely stroll through the grounds, you'll be immersed in the sights and sounds of nature at its finest. As an added bonus, this home comes with the peace of mind of a 2-10 Home Warranty provided by the Listing Agent, ensuring that you can enjoy your new home with confidence and security. Only an hour and twenty minute commute into the heart of DC.
- Type:
- Single Family
- Sq.Ft.:
- 3,809
- Status:
- Active
- Beds:
- 4
- Lot size:
- 0.16 Acres
- Year built:
- 2024
- Baths:
- 4.00
- MLS#:
- VAKG2005006
- Subdivision:
- Hopyard Farm
ADDITIONAL INFORMATION
Discover beautiful homesâand a relaxing lifestyleâat Hopyard Farm. This exceptional King George community offers an impressive lineup of ranch and two-story floor plans, including some from our sought-after Seasons⢠Collection. It is located directly off Route 3, near I-95 and Route 301âperfect for commuting to and from Washington D.C., Richmond, Fredericksburg and Waldorf. Residents will also appreciate resort-style amenities and close proximity to the picturesque Rappahannock River, Caledon State Park, Colonial Beach, Dahlgren Naval Base, Quantico, Patuxent River Naval Air Station, several VRE stations and the U.S. 301 Bridge. Community pool Clubhouse Fitness center Marina or pier Near military base(s)
- Type:
- Single Family
- Sq.Ft.:
- 1,904
- Status:
- Active
- Beds:
- 4
- Lot size:
- 0.09 Acres
- Baths:
- 4.00
- MLS#:
- VAKG2005004
- Subdivision:
- Fairview Beach
ADDITIONAL INFORMATION
Rare opportunity to build in Fairview Beach on the Potomac! This wonderful, 3 level, to be built home will offer stunning water views from the second and third levels. The main level offers an open floor plan kitchen and living area with LVP flooring and upgraded quartz countertops and island and a walkout to the porch overlooking the Potomac. The main level also features a bedroom with an ensuite bath and walk-in closet that can serve as a primary bedroom if desired. The upper level boasts three additional bedrooms including the large primary bedroom with a walkout to a second porch overlooking the Potomac River, an ensuite bath with a walk-in shower, quartz countertops, and a walk-in closet. Two additional bedrooms share a full bath, and the laundry is on the upper level for added convenience. The lower level includes a two-car garage and concrete driveway. There is rough in plumbing for a full bath in the basement and also an unfinished recreation room. Both can be finished to buyers' specifications at an additional cost. House plans in documents. This home will be perfect for year-round living or a luxurious summer home. Come enjoy all that Fairview Beach has to offer. Beaches, boating, fishing, restaurants, community activities and more!
$445,000
6440 Wise Lane King George, VA 22485
- Type:
- Single Family
- Sq.Ft.:
- 2,200
- Status:
- Active
- Beds:
- 4
- Lot size:
- 0.17 Acres
- Year built:
- 2020
- Baths:
- 3.00
- MLS#:
- VAKG2004990
- Subdivision:
- Hopyard Farm
ADDITIONAL INFORMATION
- Type:
- Single Family
- Sq.Ft.:
- 1,771
- Status:
- Active
- Beds:
- 3
- Lot size:
- 0.96 Acres
- Year built:
- 1958
- Baths:
- 2.00
- MLS#:
- VAKG2004984
- Subdivision:
- Duclos Sub
ADDITIONAL INFORMATION
Welcome to Your Dream Home: A Beautiful Rambler with Stunning Water Views. Nestled on nearly an acre of picturesque landscape, this gorgeous move in ready home offers the epitome of comfortable living combined with breathtaking scenery. Located within walking distance to the serene marina and just a stone's throw away from the Naval Surface Warfare Center, this residence boasts convenience without compromising on tranquility. This home combines the best of both worlds - easy access to amenities and a peaceful neighborhood. Property Highlights: Water Views: Enjoy the calming presence of Williams Creek from the comfort of your own home, offering a serene backdrop to everyday life. No HOA: Embrace the freedom of homeownership without the restrictions of a homeowner's association. Outdoor Oasis: Step into your own private sanctuary with a covered back patio featuring a fireplace and a pizza oven, perfect for hosting gatherings or enjoying quiet evenings under the stars. The spacious fenced-in backyard also boasts a fire pit, ideal for cozy evenings with loved ones. Impressive Garage: The property features an incredible 36 x 24 detached garage with a finished 12x15 man cave, providing ample space for storage, hobbies, or creating your own personal retreat. Recent Updates: Rest easy knowing that the home has been meticulously maintained, with a new roof equipped with gutter guards and HVAC system installed within the past two years. The property was also remodeled in 2018, ensuring modern comforts and style throughout. Luxurious Interior: Step inside to discover an inviting interior adorned with hardwood floors, built-in bookshelves, elegant granite countertops, and beautiful cabinets with under cabinet lighting. The kitchen serves as the heart of the home, offering both functionality and style for culinary enthusiasts. Spa-like Retreat: Indulge in relaxation in the tile master bathroom, complete with double sinks, a large shower, and frameless shower doors, providing a luxurious retreat after a long day. Separate shed for additional storage needs. This meticulously maintained home offers a rare opportunity to enjoy both the tranquility of water view living and the convenience of a central location. Whether you're seeking a peaceful retreat or an entertainer's paradise, this property has it all. Don't miss your chance to make this dream home your own. Schedule a showing today and prepare to be captivated by all that this remarkable residence has to offer.
- Type:
- Single Family
- Sq.Ft.:
- 1,932
- Status:
- Active
- Beds:
- 3
- Lot size:
- 4.22 Acres
- Year built:
- 2001
- Baths:
- 3.00
- MLS#:
- VAKG2004796
- Subdivision:
- Owens
ADDITIONAL INFORMATION
This private 2-level home is a hidden-gem, nestled against the tranquil backdrop of the woods. Conveniently located near Dahlgren and Fredericksburg, you'll have the perfect balance of privacy and accessibility to nearby amenities. Step inside to discover a cozy haven spacious living area and plenty of natural light. Contact us now to schedule a viewing and experience the serenity of this beautiful home in King George, VA.
- Type:
- Single Family
- Sq.Ft.:
- 3,314
- Status:
- Active
- Beds:
- 4
- Lot size:
- 13.19 Acres
- Year built:
- 1995
- Baths:
- 5.00
- MLS#:
- VAKG2004888
- Subdivision:
- King George
ADDITIONAL INFORMATION
This property is a tremendous value with a 3.75% assumable mortgage. Come tour this secluded homestead and make it your private retreat. With 3326+/- SF this is an all-brick rambler that sits on 13.19 acres of mostly forested land with plenty of wildlife and space to develop a personal farm - you really have to look to see the neighbors. Very pet friendly with a two stall, 10x12, powered dog house which could easily be converted to a chicken coup. The main house has 4 large bedrooms, 5 bathrooms, 1 working fireplaces, a massive kitchen, a living room, a family room, an office, a laundry room, and service room, the office could easily be converted into a fifth bedroom. The surrounding property has a fully functional powered two car garage and a separate two car pole barn. The fireplace and roof were redone in 2020, The front porch was screened in during 2021, The HVAC was replaced with a five ton multi fuel system in 2022, The Side deck was redone in 2023, The Family Room Double French Doors were installed in 2023, The crawl space door was replaced in 2023, The ceiling in the garage was closed and workshop created in 2023, The garage was converted to LED lighting in 2024, The rear deck stairs were rebuilt in 2024, The house was painted in 2024. LOCATION. LOCATION. LOCATION. Two hours from Baltimore International Airport (BWI); An hour and a half from Dulles International (IAD); One hour and twenty minutes from Ronald Reagan International Airport (DCA); One hour and twenty minutes from Fort Belvoir, One hour and twenty minutes from Bolling AFB; One hour from Indian Head Naval Surface Warfare Center; One hour from Richmond, One hour away from Quantico; VA; A half hour from away from Fredericksburg; 21 minutes from Dahlgren. Under 80 miles to Major employment hubs like Bethesda, Reston VA, Tysons Corner, College Park, with Alexandria and Washington D. C. at approximately 65 miles. Under 10 miles to over three major schools, 3 grocery stores, numerous churches, 6 name brand gas stations, 12 name brand restaurants, 5 brand name banks like Wells Fargo, Navy Federal, Truist, PNC, Bank of America and Topside FCU; under 4 miles to the public library, post office, and fire department
- Type:
- Single Family
- Sq.Ft.:
- 2,304
- Status:
- Active
- Beds:
- 3
- Lot size:
- 5.25 Acres
- Year built:
- 1997
- Baths:
- 2.00
- MLS#:
- VAKG2004900
- Subdivision:
- Rappahannock
ADDITIONAL INFORMATION
Looking for country living and privacy with all the comforts and updates of a like-new home? Look no further! This lovely tri-level sits on over 5 acres and offers TONS of updates, upgrades and charm! Inside and out, the sellers have modernized this home and added lots of custom touches. You will find tranquility and privacy, while still being conveniently located near amenities. (5 min to shopping and dining, 20 min to downtown Fredericksburg) When you get here, take a moment to listen to the wildlife surrounding you! The home offers a large front porch â perfect for that morning coffee! From here, you enter the living room â flooded with light, updated with fresh paint and new light fixtures and flooring! Connected to the kitchen and dining room, youâll notice the flooring flowing through the entire level. The kitchen offers lots of cabinet and counter space. Updates include appliances, custom backsplash, new light fixtures and more! Grab a bowl of cereal or fix a three course meal â you can do it all in this kitchen! The space is open to the dining room so you'll never be left out of conversations! Too big of a crowd? Bring the party outside! A Large (new) deck makes entertaining a breeze and perfectly blends the interior with the outside. Oh â did you notice the accent shiplap wall in the dining room? Upstairs, youâll find the bedrooms and bathrooms. All are good sizes with ceiling fans. The primary bedroom has the same lovely flooring as the main level. It also offers custom built-in closet shelving, an accent wall with wainscoting and a stunning live-edge windowsill! A private balcony overlooking the large backyard and a private bathroom (look at that tile and showerhead!) finish out the space. There are many more details, but please â explore for yourself! Back downstairs, a large rec room awaits! A blank canvas for you â office space, play area, living room, pool table, etc. You could even add another bedroom â thereâs space! Lots of windows offer plenty of light. A bar adds character and functionality to the space and opens up even more possibilities! One more half-flight of stairs down and you are in the âgarageâ. An unfinished area perfect for storage, but also able to be used for your favorite hobby, a home-gym, or other uses! Park your riding mower in here or your 4-wheeler - there's space! Now letâs talk about the outside - welcome to your new outdoor paradise! 5+ acres, partially cleared, this lot offers multiple outdoor living areas. From the porch, balcony and deck, to the patio (hot tub does NOT stay) and pool, you can take your pick of where you want to relax! A natural playground with see-saw, treehouse and more is ideal for little ones. The pool offers fun for all ages, or you can kick back on the patio. Are you a fan of chickens? A chicken coop is ready for new occupants! The lot also borders the Dahlgren Rail Trail, which is ideal for outdoor and sports enthusiasts! For your convenience, the seller has also added a whole house water softener and whole house air filters. This home offers SO many fantastic features, it is impossible to list them all! Come on and look for yourself!
- Type:
- Single Family
- Sq.Ft.:
- 1,365
- Status:
- Active
- Beds:
- 4
- Lot size:
- 1.24 Acres
- Year built:
- 1974
- Baths:
- 3.00
- MLS#:
- VAKG2004914
- Subdivision:
- None No Hoa
ADDITIONAL INFORMATION
BACK ON THE MARKET-Discover the perfect blend of comfort and convenience in this charming 4-bedroom, 3-bathroom home located at 7652 Indiantown Rd, King George, VA. With a generous 1365 sqft of living space, this property combines modern aesthetics with functional design, making it an ideal choice for anyone seeking a welcoming and stylish home. As you step inside, you are greeted by luxury vinyl flooring that extends throughout the main living areas, creating a open seamless flow from room to room. The interior is painted in soothing neutral colors, providing a blank canvas to express your personal style. The kitchen is a delight, equipped with sleek stainless steel appliances and ample cabinet space, perfect for preparing meals and entertaining guests. Each bedroom is a cozy retreat, featuring soft carpeting for comfort. The primary bedroom is especially luxurious, complete with a stylish barn door that opens to an en-suite bathroom with dual vanities and a stand-alone tile shower. The finished basement offers additional living space with ceramic tile flooring, a wet bar area, and a full bathroom with a corner shower/tub combo. Plus, the warmth of a wood stove insert in the fireplace makes this space perfect for relaxing or hosting gatherings. And that deck that wraps around the house makes entertaining easy. Fenced backyard feels like it goes on forever. Even a spot for a firepit roasting hotdogs or making smores. In addition to the carport there is a detached 2 car garage Outside, the property offers easy access to community amenities. Enjoy a short drive to the heart of King George , Dahlgren, and Fredericksburg.
- Type:
- Single Family
- Sq.Ft.:
- 1,260
- Status:
- Active
- Beds:
- 2
- Lot size:
- 0.04 Acres
- Year built:
- 1988
- Baths:
- 3.00
- MLS#:
- VAKG2004968
- Subdivision:
- Mallards Landing
ADDITIONAL INFORMATION
COME SEE THIS 2 BEDROOM, 2.5 BATHROOM TOWNHOME IN KING GEORGE! NEW FLOORING IN THE HOME HAS IT LOOKING LIKE NEW! THERE IS A HALF BATHROOM ON THE MAIN LEVEL AND 2 BEDROOMS, 2 BATHROOMS ON THE UPPER LEVEL. COME SEE THIS HOME BEFORE IT'S GONE!
- Type:
- Single Family
- Sq.Ft.:
- 2,371
- Status:
- Active
- Beds:
- 4
- Lot size:
- 1.13 Acres
- Year built:
- 1999
- Baths:
- 4.00
- MLS#:
- VAKG2004930
- Subdivision:
- Eden Estates
ADDITIONAL INFORMATION
Just Listed! Spacious Cape Cod on over an acre in EDEN ESTATES and NO HOA. Oversized detached garage, covered front porch, large deck with extensive hardscapes. Cottage like storage shed and terrace flower beds waiting for your personal touch. This home offers a large detached Garage/shop area in addition to plenty of work space downstairs. There are bedrooms and bathrooms on every level so plenty of space to spread out. This home is freshly painted in a nice neutral color, with new luxury vinyl plank floors, tile in kitchen & baths and there's soft plush carpet under foot in the bedrooms. A tankless hot water heater and whole house generator add to the value of this one of a kind find.
© BRIGHT, All Rights Reserved - The data relating to real estate for sale on this website appears in part through the BRIGHT Internet Data Exchange program, a voluntary cooperative exchange of property listing data between licensed real estate brokerage firms in which Xome Inc. participates, and is provided by BRIGHT through a licensing agreement. Some real estate firms do not participate in IDX and their listings do not appear on this website. Some properties listed with participating firms do not appear on this website at the request of the seller. The information provided by this website is for the personal, non-commercial use of consumers and may not be used for any purpose other than to identify prospective properties consumers may be interested in purchasing. Some properties which appear for sale on this website may no longer be available because they are under contract, have Closed or are no longer being offered for sale. Home sale information is not to be construed as an appraisal and may not be used as such for any purpose. BRIGHT MLS is a provider of home sale information and has compiled content from various sources. Some properties represented may not have actually sold due to reporting errors.
King George Real Estate
The median home value in King George, VA is $454,999. This is higher than the county median home value of $273,800. The national median home value is $219,700. The average price of homes sold in King George, VA is $454,999. Approximately 69.45% of King George homes are owned, compared to 21.82% rented, while 8.74% are vacant. King George real estate listings include condos, townhomes, and single family homes for sale. Commercial properties are also available. If you see a property you’re interested in, contact a King George real estate agent to arrange a tour today!
King George, Virginia has a population of 4,997. King George is more family-centric than the surrounding county with 47.74% of the households containing married families with children. The county average for households married with children is 37.61%.
The median household income in King George, Virginia is $92,178. The median household income for the surrounding county is $84,770 compared to the national median of $57,652. The median age of people living in King George is 37 years.
King George Weather
The average high temperature in July is 91.7 degrees, with an average low temperature in January of 26.5 degrees. The average rainfall is approximately 43.5 inches per year, with 13.3 inches of snow per year.
