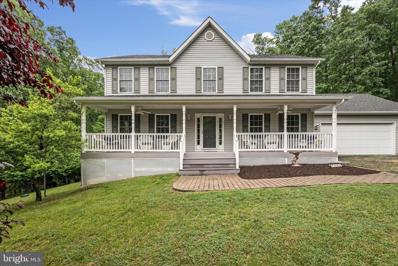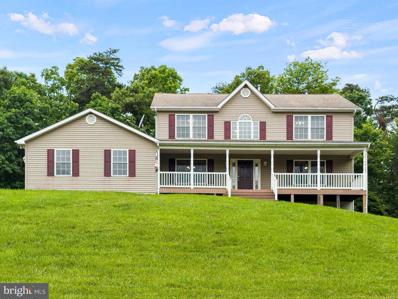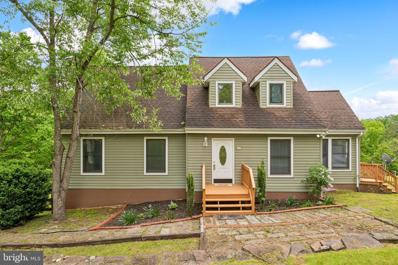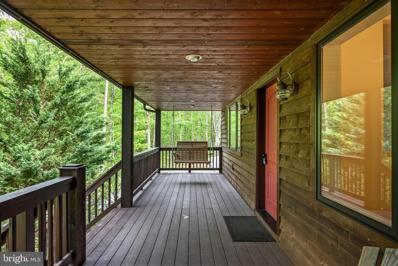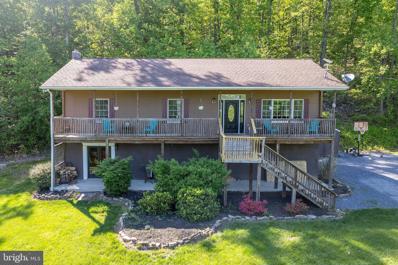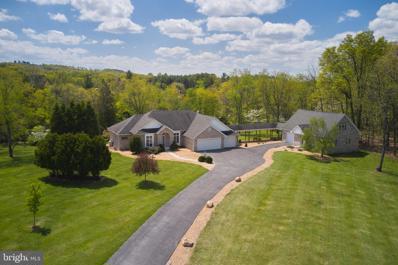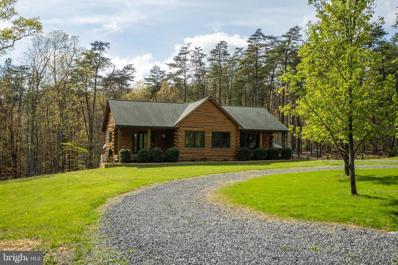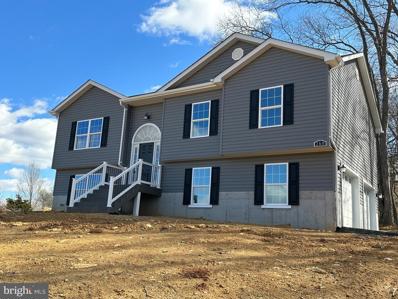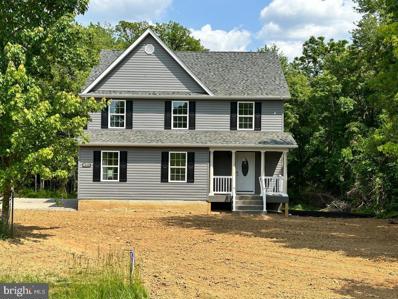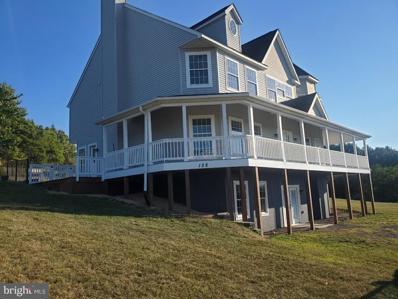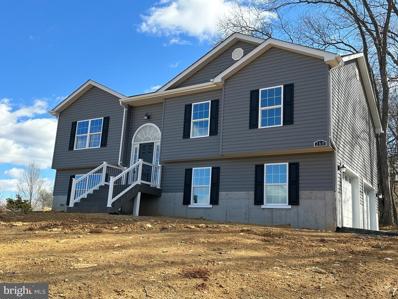Gore VA Homes for Sale
$550,000
192 Autumn Trail Gore, VA 22637
- Type:
- Single Family
- Sq.Ft.:
- 3,254
- Status:
- NEW LISTING
- Beds:
- 4
- Lot size:
- 5.24 Acres
- Year built:
- 2005
- Baths:
- 4.00
- MLS#:
- VAFV2018488
- Subdivision:
- None Available
ADDITIONAL INFORMATION
Privacy abounds in this 4 bedroom, 3.5 bath home with a fully finished basement, sitting on 5.24 unrestricted acres! All the room you need to stretch your legs and get some elbow room. This house sits on rolling land outside of any subdivision with a full front porch, a large Trex deck, a brick patio, a firepit area, and a separate storage shed. This one-owner property welcomes you home. The kitchen has been recently upgraded with a 5-burner gas stove and Dekton (maintenance-free) countertops, an oversized island, and a sink overlooking the backyard. The eat-in kitchen opens to a family room with propane fireplace and great light. It also walks out to the huge Trex deck with room for entertaining! The formal dining room with chair rail, a formal living room, and a half bath round out this level. The two-car garage has a workshop with pegboard and a door to the backyard. Upstairs, the primary bedroom has a big walk-in closet and a unique double-doored shoe closet in addition to the ensuite bath. The ensuite bath features a jetted soaking tub (with the homes' instant & unlimited hot water heater), standing shower, dual vanity, and water closet. The other three bedrooms share a large hall bath with dual vanities and a large linen closet. Bedroom level laundry for convenience. The walk-out lower level is also fully finished! The full rec room with office/sleeping nook walks out to the back patio. There is an additional full bathroom on this level as well as a kitchenette and storage room. In addition to the 2-zone heating, this level has an additional mini-split heat pump to keep it even more comfortable year-round. This house is not in an HOA and is therefore unrestricted and ready for you to relax and unwind.
$615,000
140 Solitude Lane Gore, VA 22637
- Type:
- Single Family
- Sq.Ft.:
- 2,200
- Status:
- NEW LISTING
- Beds:
- 3
- Lot size:
- 7 Acres
- Year built:
- 2005
- Baths:
- 3.00
- MLS#:
- VAFV2018012
- Subdivision:
- None Available
ADDITIONAL INFORMATION
WELCOME TO 140 SOLITUDE LANE. THIS BEAUTIFUL HOME IS NICELY PLACED ON 7 PRIVATE ACRES MAKING IT PERFECT FOR QUIET EVENINGS & WEEKENDS AT HOME. THE OPEN CONCEPT FLOORPLAN IN THIS HOME AFFORDS A TWO STORY OPEN FOYER, LARGE KITCHEN WITH TABLE SPACE THAT CONNECTS TO COZY FAMILY ROOM WITH FIREPLACE, HOME OFFICE, LAUNDRY ROOM, AND A FORMAL DINING ROOM ON THE FIRST FLOOR. ON THE UPPER LEVEL YOU WILL BE PLEASED TO FIND AN EXPANSIVE PRIMARY SUITE WITH TRAYED CEILINGS, A LARGE PRIMARY BATH TO INCLUDE WALK IN CLOSET WITH BUILT IN SHELVING, JETTED TUB, STALL SHOWER, WATER CLOSET AND A DOUBLE BOWL VANITY. ALSO ON THIS LEVEL THERE ARE 2 ADDITIONAL BEDROOMS WITH LARGE CLOSETS AND A FULL BATH FOR THESE GUESTS TO SHARE. LET YOUR CREATIVE MIND DESIGN THE UNFINISHED WALKOUT BASEMENT AREA TO BE EXACTLY WHAT YOU HAVE ALWAYS DREAMED OF. JUST OFF THE KITCHEN AREA YOU WILL FIND A 2.5 CAR GARAGE COMPLETE WITH STORAGE SHELVING AND PLENTY OF ROOM FOR 2 + VEHICLES. ON THE EXTERIOR OF THE HOME THERE ARE 2 SHEDS, ONE HAS BEEN CONVERTED INTO A DOG KENNEL AND THE OTHER IS FOR STORAGE OR A WORK AREA. SCHEDULE YOUR TOUR TODAY TO ENSURE YOU DON'T MISS THIS LOVELY HOME. THE HOME IS: 15 MILES FROM WINCHESTER, 2.5 MILES FROM THE TOWN OF GORE, 15 MILES FROM THE COVE RV PARK, AND 2.5 MILES FROM THE CAPON BRIDGE WEST VIRGINIA. THE SELLER IS OFFERING A $5000 DECORATOR ALLOWANCE TO YOUR BUYER. MORE PHOTO'S COMING ON FRIDAY MAY 17TH.
$419,000
137 Grapevine Court Gore, VA 22637
- Type:
- Single Family
- Sq.Ft.:
- 2,460
- Status:
- NEW LISTING
- Beds:
- 4
- Lot size:
- 5.44 Acres
- Year built:
- 1987
- Baths:
- 3.00
- MLS#:
- VAFV2018818
- Subdivision:
- Timber Ridge Farms
ADDITIONAL INFORMATION
Discover the perfect blend of space, comfort, and natural beauty in this expansive four-bedroom home nestled on over 5 acres of land. As you explore, you'll be greeted by generously sized rooms and an abundance of natural light. The main level boasts stunning wood floors and a captivating stone fireplace, creating a warm and inviting atmosphere. Experience convenient one-level living with the primary bedroom featuring a spacious walk-in closet, full bathroom, and adjacent laundry room. Upstairs, find three additional large bedrooms, perfect for family members or creating a dedicated home office space. Step outside to enjoy the serene surroundings on the cozy screened porch, ideal for savoring the outdoors year-round. The walk-out basement was beautifully finished in 2019 and offers a full bathroom, wet bar, and ample unfinished storage space. Outside, the flat backyard is enclosed by a 2019 cedar fence with metal mesh, providing both privacy and security. Additional features include wooded areas, an outbuilding, and a charming wet-weather stream. With a new roof in 2019, a new water softener in 2023, and a stove replaced in 2021, this home is not only spacious and inviting but also well maintained. Don't miss the opportunity to make this your dream home!
- Type:
- Single Family
- Sq.Ft.:
- 1,956
- Status:
- Active
- Beds:
- 3
- Lot size:
- 3.29 Acres
- Year built:
- 2008
- Baths:
- 3.00
- MLS#:
- VAFV2018362
- Subdivision:
- Finger Lake Estates East
ADDITIONAL INFORMATION
Welcome to 120 Finger Lakes Ct! Nestled in a serene wooded oasis, this custom-built home offers the perfect blend of tranquility and luxury. Located less than 30 minutes from Winchester, this property provides both privacy and convenience. As you approach, you're greeted by a large covered front porch, ideal for relaxing evenings and enjoying the surrounding nature. Step inside to discover a meticulously crafted interior, featuring high-quality materials and finishes throughout. The main level boasts spacious living areas, perfect for entertaining guests or simply unwinding with loved ones, and a lovely, bright kitchen overlooking your wooded oasis. Step outside onto the deck and soak in the peaceful ambiance of the wooded surroundings. Whether you're hosting a barbecue or simply enjoying your morning coffee, this outdoor offers great privacy and is sure to impress. With 3 bedrooms and 2 bathrooms on the main level, including a luxurious owner's suite, there's plenty of room for the whole family to spread out and relax. Plus, the attached garage/workshop provides ample storage space for all your outdoor gear and tools. For those in need of additional space, the partially finished basement offers endless possibilities. Providing the home's third bathroom, and a rec room or lower bedroom already finished, plus offering walkout access and more room to expand, it presents the perfect opportunity for creating an in-law suite or additional living area. Don't miss your chance to own this exquisite home, schedule your showing today to experience the beauty and serenity of 120 Finger Lakes Ct firsthand!
$489,900
171 Shickle Lane Gore, VA 22637
- Type:
- Single Family
- Sq.Ft.:
- 2,488
- Status:
- Active
- Beds:
- 4
- Lot size:
- 10 Acres
- Year built:
- 2003
- Baths:
- 3.00
- MLS#:
- VAFV2018830
- Subdivision:
- Lester G Shickle
ADDITIONAL INFORMATION
Escape to your own private sanctuary - 4-bed, 3-bath raised rancher on 10 scenic acres. Around 2500 sq. ft. of living space, offers a perfect blend of comfort and style. Entertain in the spacious family room, complete with wood stove, wet bar/island. A workshop and garage provide storage and workspace. Outside, relax on the covered front porch or host barbecues on the deck. This property offers endless outdoor recreation. Abundant deer and wildlife, perfect for hunters or someone that loves wildlife.
$800,000
225 Whitham Drive Gore, VA 22637
- Type:
- Single Family
- Sq.Ft.:
- 4,455
- Status:
- Active
- Beds:
- 3
- Lot size:
- 5.25 Acres
- Year built:
- 2002
- Baths:
- 3.00
- MLS#:
- VAFV2018748
- Subdivision:
- Lake Isaac Estates
ADDITIONAL INFORMATION
Absolutely stunning! This unique property boasts a one-level 2,300 sq. ft. main house and a separate two-level guest house with 1,800 sq. ft. of additional living space on a rolling 5.25 acre mountaintop estate. The main house features 3 bedrooms, 3 full baths, great room with a gas fireplace, formal dining room, separate office, large kitchen with breakfast area, 3 car garage and a sunroom with a wood-burning fireplace and floor to ceiling windows overlooking the 600-gallon Koi pond, flagstone patio and beautifully landscaped back yard. A breezeway leads you to the 2-level guest house with a humungous game room, a loft area upstairs large enough for two additional bedrooms, the fourth full bath and an oversized fourth garage bay. The estate has over 3 acres of manicured grounds with mature trees and an additional 2 wooded acres. Just take a look at the virtual tour to get an idea of the breath of this estate! Boat and water access to Lake Isaac are included in the HOA dues. A detailed description of the property, including systems and age, and the yard equipment that conveys with the property are in the Documents Section.
$475,000
140 Pinetree Court Gore, VA 22637
- Type:
- Single Family
- Sq.Ft.:
- 2,837
- Status:
- Active
- Beds:
- 4
- Lot size:
- 6.24 Acres
- Year built:
- 2009
- Baths:
- 3.00
- MLS#:
- VAFV2018746
- Subdivision:
- Autumn Hills Estates
ADDITIONAL INFORMATION
Log Cabin In The Woods, Located 2 Miles From Rt 50 West, 13 Miles From Winchester And 1 Mile From Capon Bridge! Spectacular Log Home, Gore VA! 6.24 Acres, Rural And Mostly Private. The Home Sits In The Back Of This This Quaint Subdivision. On The Main Level, There Are 3 Full Bedrooms And 2 Baths. The Full Kitchen Sits In The Back Of The Home With A View Of The Back Yard And Wooded Areas!. The Living Room and Kitchen Are Combined. All Of The Appliances Are New! This Home Was Just Freshly Painted On The Inside. In Addition, All Of The Hardwood Flooring On The Main Level, Has Been Refinished! The Primary Bedroom Has A Primary Bath, Primary Closet and Exit Onto The Cozy Front Porch! The Basement Is Fully Finished, With A Recreation Room, 1 Additional Bedroom, An Office Or Can Be Used As 5th Bedroom Full Bathroom, Storage Room And Utility Room! The Exterior Of The Log Home Has Been Completely Restained With A Longlasting Treated Stain! The Outbuilding Is An Open Large Space, For Workshop And Storage. The Home Has HVAC Electric, Which Is Being Serviced. The Basement Has Mini Splits For Heat And Cooling. Septic System Has Been Pumped and Inspected, WDI Every Quarter, Water Test Results Uploaded.Several Internet Options- FoxWireless, StarLink, Wave2net. Road maintained by HOA. Road Is Not Paved.
- Type:
- Single Family
- Sq.Ft.:
- 2,000
- Status:
- Active
- Beds:
- 3
- Lot size:
- 2.18 Acres
- Year built:
- 2024
- Baths:
- 3.00
- MLS#:
- VAFV2018646
- Subdivision:
- Lamp Estates
ADDITIONAL INFORMATION
Hurry! On over 2 open acres, new, affordable for you. Private community on VDOT road. One road into community with no through traffic. Only 12 minutes to town in private community, all paved road. BUILDER UPGRADE GRANITE IN KITCHEN AND HARDWOOD THROUGHOUT (INCLUDING BEDS) AND TILE IN BATH FLOORS. REC ROOM IN LOWER LEVEL FINISHED W/THIRD FULL BATH AND LVP FLOORING AND PAVED DRIVEWAY. **HOUSE HAS 4' ADDED TO GARAGE, 2' ADDED TO (OWNERS BED, BED 2, BED 3) 3 bed, 3 full baths, 2 car garage, open floor plan, family rm, Kitchen and breakfast rm & sep. dining rm, upgraded cabinets. Passive radon pipe installed through roof.
- Type:
- Single Family
- Sq.Ft.:
- 2,016
- Status:
- Active
- Beds:
- 3
- Lot size:
- 2.01 Acres
- Year built:
- 2024
- Baths:
- 3.00
- MLS#:
- VAFV2018640
- Subdivision:
- Lamp Estates
ADDITIONAL INFORMATION
Hurry! On 2 open acres, new, affordable for you. Private community on VDOT paved road. One road into community with no through traffic. BUILDER SPECIAL LEVEL 1 GRANITE/LEVEL 1 QUARTZ KITCHEN COUNTERTOPS AND HARDWOODS IN BEDROOMS. See document tabs for information. Brand new large colonial over 2,000 sq. ft. Open floor plan. 3 bed (large rooms), 2.5 full baths, large family rm, Kitchen w/bar top, HW floors entire main fl, stairs & 2nd fl hall, second floor laundry room, (hardwood upgrade) bedrooms, ceramic tile baths, upgraded cabinets. Lg master suite & master bath w/sep. shower & soaker tub & two walk in closets!
$925,000
128 Whitlock Lane Gore, VA 22637
- Type:
- Single Family
- Sq.Ft.:
- 5,688
- Status:
- Active
- Beds:
- 6
- Lot size:
- 5.65 Acres
- Year built:
- 2005
- Baths:
- 5.00
- MLS#:
- VAFV2014778
- Subdivision:
- None Available
ADDITIONAL INFORMATION
Beautifully remodeled home with all new cabinetry and exceptional views of all the western mountains from the massive front porch. Approximately 5,700 sq ft finished on 3 levels on more than 5 1/2 acres without HOA fee's. Elegantly landscaped pool has been updated with new liner, etc. Main level kitchen has new air fryer, convection oven, refrigerator, and disposal. Enjoy cozy winter evenings in the main level family room with a gas fireplace. Come see the owners' suite bathroom that we think you will love. Laundry room on upper bedroom and basement levels. Lower level has walk in basement with full kitchen, full bath and bedrooms, plus other additional rooms for very large in-law suite. Also possibility of renting this lower level for about $1,800 per month to help with your mortgage payment.
- Type:
- Single Family
- Sq.Ft.:
- 1,850
- Status:
- Active
- Beds:
- 3
- Lot size:
- 5.11 Acres
- Year built:
- 2024
- Baths:
- 3.00
- MLS#:
- VAFV162468
- Subdivision:
- Dove Woods
ADDITIONAL INFORMATION
House done! Last one available. Over 5 acres, 12 minutes to town in private community, all paved road. BUILDER UPGRADE GRANITE IN KITCHEN AND HARDWOOD THROUGHOUT (INCLUDING BEDS) AND TILE IN BATH FLOORS. REC ROOM IN LOWER LEVEL FINISHED W/THIRD FULL BATH AND LVP FLOORING AND PAVED DRIVEWAY. 3 bed, 3 full baths, 2 car garage, open floor plan, family rm, Kitchen and breakfast rm & sep. dining rm, upgraded cabinets. Passive radon pipe installed through roof.
© BRIGHT, All Rights Reserved - The data relating to real estate for sale on this website appears in part through the BRIGHT Internet Data Exchange program, a voluntary cooperative exchange of property listing data between licensed real estate brokerage firms in which Xome Inc. participates, and is provided by BRIGHT through a licensing agreement. Some real estate firms do not participate in IDX and their listings do not appear on this website. Some properties listed with participating firms do not appear on this website at the request of the seller. The information provided by this website is for the personal, non-commercial use of consumers and may not be used for any purpose other than to identify prospective properties consumers may be interested in purchasing. Some properties which appear for sale on this website may no longer be available because they are under contract, have Closed or are no longer being offered for sale. Home sale information is not to be construed as an appraisal and may not be used as such for any purpose. BRIGHT MLS is a provider of home sale information and has compiled content from various sources. Some properties represented may not have actually sold due to reporting errors.
Gore Real Estate
The median home value in Gore, VA is $449,900. This is higher than the county median home value of $259,600. The national median home value is $219,700. The average price of homes sold in Gore, VA is $449,900. Approximately 74% of Gore homes are owned, compared to 10.57% rented, while 15.43% are vacant. Gore real estate listings include condos, townhomes, and single family homes for sale. Commercial properties are also available. If you see a property you’re interested in, contact a Gore real estate agent to arrange a tour today!
Gore, Virginia has a population of 2,071. Gore is more family-centric than the surrounding county with 41.45% of the households containing married families with children. The county average for households married with children is 33.64%.
The median household income in Gore, Virginia is $71,065. The median household income for the surrounding county is $71,037 compared to the national median of $57,652. The median age of people living in Gore is 44.4 years.
Gore Weather
The average high temperature in July is 85.4 degrees, with an average low temperature in January of 23.2 degrees. The average rainfall is approximately 39 inches per year, with 24.3 inches of snow per year.
