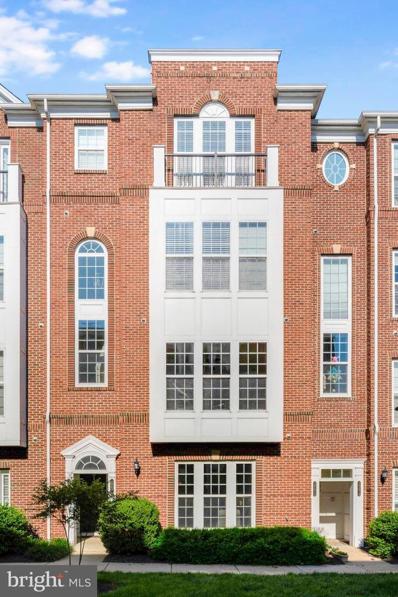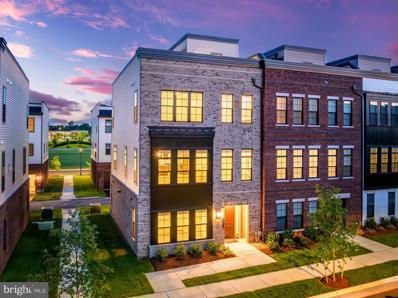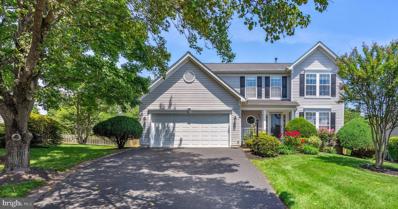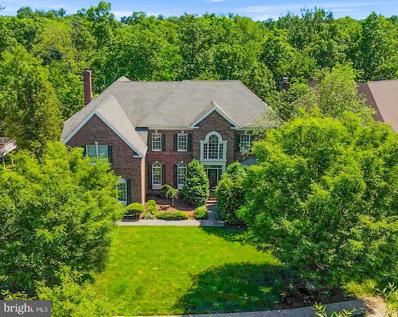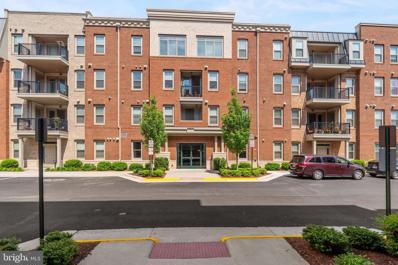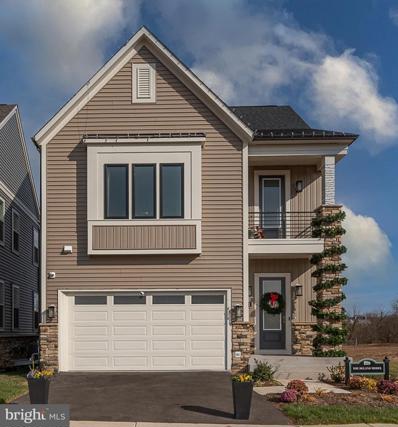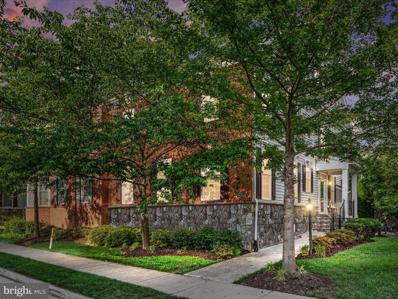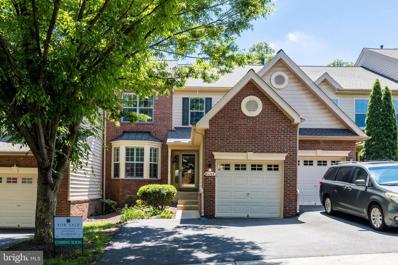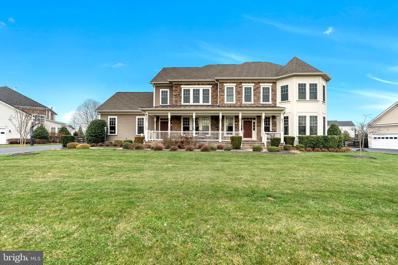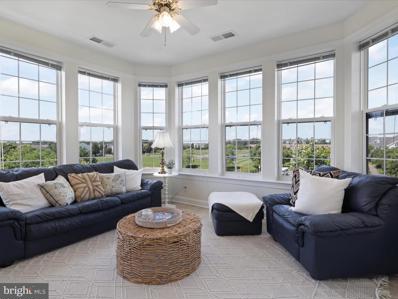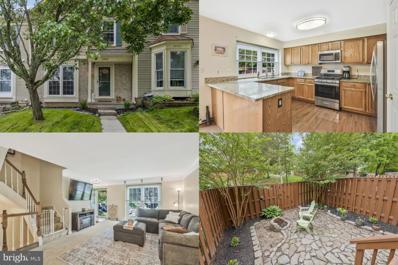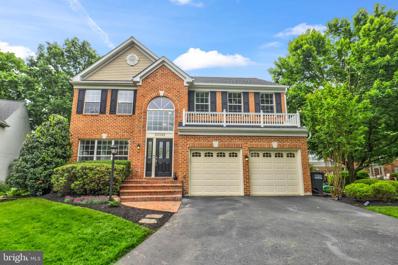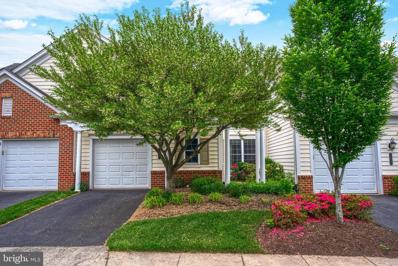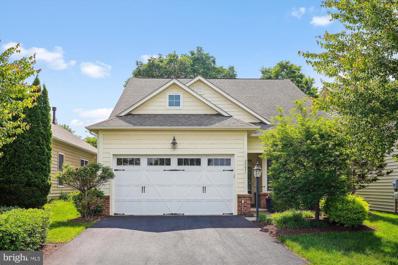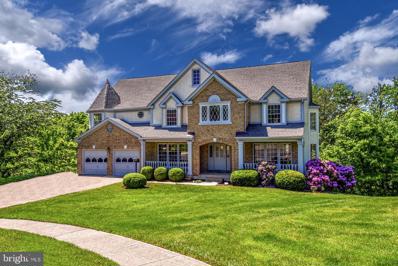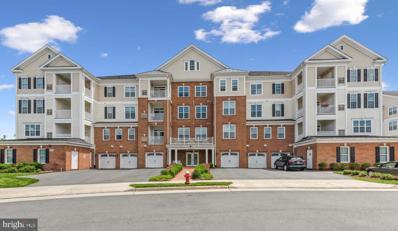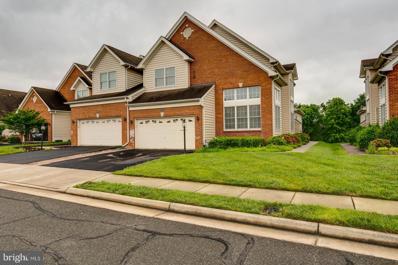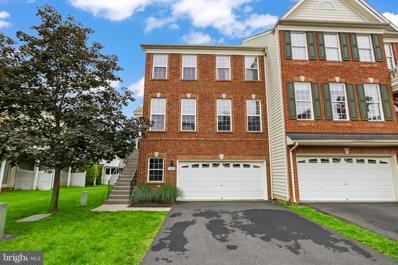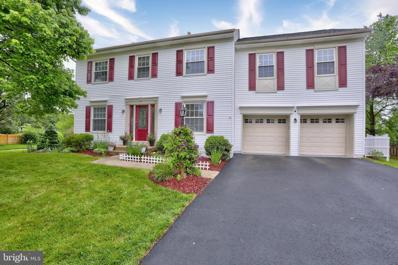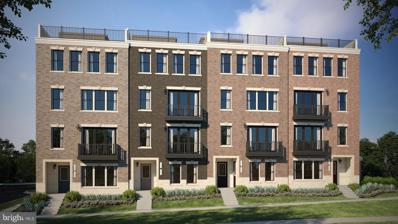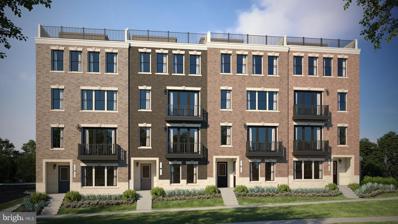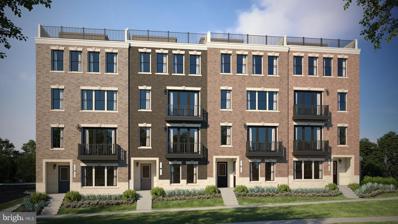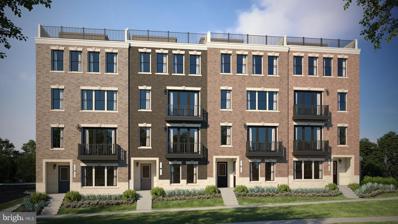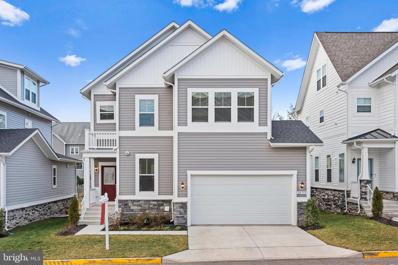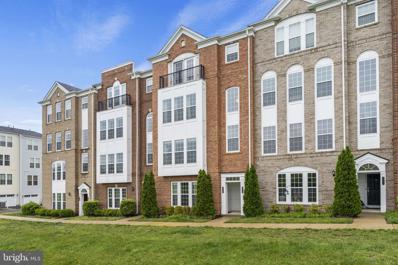Ashburn VA Homes for Sale
- Type:
- Single Family
- Sq.Ft.:
- 1,512
- Status:
- Active
- Beds:
- 3
- Year built:
- 2011
- Baths:
- 3.00
- MLS#:
- VALO2071668
- Subdivision:
- Townes At Goose Creek Village
ADDITIONAL INFORMATION
Immaculate condition 3 bed / 2.5 bath lower level 2-story condo townhome. Carpet installed 05/2022, new water heater installed 12/2023, and freshly painted. Home has convenient rear entry 1-car garage with driveway. Large primary bathroom comes with double vanity and massive soaking tub. Granite counter tops throughout kitchen and bathrooms. Community amenities include pool, clubhouse and centrally located park. Harris Teeter, Walgreens, veterinarian, and many more retailers and restaurants are next door and accessible. Home is available for immediate move-in!
- Type:
- Single Family
- Sq.Ft.:
- 3,255
- Status:
- Active
- Beds:
- 3
- Lot size:
- 0.06 Acres
- Year built:
- 2023
- Baths:
- 4.00
- MLS#:
- VALO2071488
- Subdivision:
- Regency At Belmont
ADDITIONAL INFORMATION
Open House Saturday June 1st 12 noon - 2pm**Experience true luxury in the heart of Regency at Belmont, Toll Brothers' only active adult 55+ elevator townhome community! Situated on a premium upgraded lot, tucked away from the hustle and bustle of roads, this nearly new End-Unit contemporary retreat offers the perfect blend of modern elegance and careful craftsmanship, including three fully en-suite bedrooms, gracious open-concept living areas, and views from your private rooftop terrace. As you arrive inside, you are greeted by wide-plank hardwood floors that flow throughout the home, creating a light and airy ambiance. The formal entry opens to a generous foyer, introducing the home's modern style of light wood and neutral hues, inviting serenity and relaxation. The first level features a well-appointed bedroom suite filled with natural light, complete with a large walk-in closet and an en suite full bathroom with an oversized step-in shower. Your own private elevator awaits to effortlessly whisk you up to the living spaces, bedrooms, and roof terrace above. On the second level, an expansive open-concept great room blends your gourmet kitchen, living, and dining areas into one ultimate destination. The kitchen boasts a large island with breakfast bar seating, perfect for hosting lively cocktails and conversation or an intimate casual meal. No expense has been spared, from the suite of high-end upgraded KitchenAid appliances to the countertops, backsplash, and brushed-nickel hardware found throughout the home. Unleash your inner chef with a vast walk-in pantry stocked with your favorite ingredients. A powder room is thoughtfully placed near the stairs for added convenience. Retreat to the third level, where your lavish primary bedroom awaits with views over the community. Enjoy ample storage with a sizable walk-in closet featuring upgraded organizer shelving. The luxurious primary bath offers spa-inspired finishes, a spacious step-in shower with built-in seat, and a chic double-sink vanity. A second bedroom on this level features a large walk-in closet and another private en suite bath. The large laundry room, complete with a sink, storage, and upgraded Whirlpool front-load washer and electric dryer, makes household chores a breeze. The fourth level is a true oasis, featuring a roof terrace with a gas fireplace that greatly expands your outdoor living area. Enjoy sun and treetop views from this beautiful vantage point, all easily accessible from the elevator on any floor. This level also houses your HVAC and water utilities, tucked away from the living areas and bedrooms to enhance your peaceful seclusion. The two-car garage offers the ultimate in convenience, with a 220-volt EV charging outlet, finished epoxy floors, exterior keypad entry, and plenty of extra storage. The home's smart amenities include a comprehensive security system with glass-break and window-contact sensors on the first level, foyer motion detection, and an extra security panel in the primary suite for your total peace of mind. Experience top-speed internet throughout the home with installed coax and CAT6 outlets in the great room and bedrooms, and a cutting-edge EERO WiFi6 networking package for effortless access wherever you are. Regency at Belmont offers an unparalleled lifestyle, located next to Belmont Chase shopping center for easy access to Whole Foods and a variety of highly rated restaurants and shops. The community features a pavilion and pickleball court for active lifestyles, and owners may also join Belmont Country Club Social HOA amenities, including a gym, pool, and tennis access, for an additional monthly fee. Don't miss this opportunity to embrace a life of luxury, convenience, and style in one of the most sought-after active adult communities!
- Type:
- Single Family
- Sq.Ft.:
- 2,862
- Status:
- Active
- Beds:
- 4
- Lot size:
- 0.15 Acres
- Year built:
- 1996
- Baths:
- 4.00
- MLS#:
- VALO2071040
- Subdivision:
- Belmont Ridge Ii
ADDITIONAL INFORMATION
A truly GORGEOUS 4 Bedroom 3.5 Bath home sited on a quiet cul-de-sac in desirable Belmont Ridge II! Upgrades GALORE! **2024-NEW LVP floors upper & lower levels! NEW carpet stairs! Fresh paint lower level plus a BONUS Room! Freshly stained rear deck! **2022-Remodeled Upper-Level Baths! **2020-New HVAC! **2020-Stainless steel appliances; Gas oven range, refrigerator, dishwasher & microwave! **2017-New Roof! Inviting main level living room, dining room & family room with gas fireplace. Fabulous kitchen with large center island leading to plush rear fenced yard & spacious deck- Perfect for friends & family! Spacious 4 upper-level bedrooms! Lower-level living features 3rd full bath plus a bonus room __Perfect for in-laws or au pair suite! Schools **Stone Bridge HS Trailside MS Belmont Station ES** WELCOME HOME!!
$1,495,000
20327 Kiawah Island Drive Ashburn, VA 20147
- Type:
- Single Family
- Sq.Ft.:
- 6,856
- Status:
- Active
- Beds:
- 5
- Lot size:
- 0.37 Acres
- Year built:
- 2006
- Baths:
- 5.00
- MLS#:
- VALO2071256
- Subdivision:
- Belmont Country Club
ADDITIONAL INFORMATION
Experience luxury living at its finest in this exquisite home situated on an exceptional lot overlooking the 15th fairway of the area's most picturesque golf course communities. Located within the gated Belmont Country Club with an array of amenities including golf, dining, tennis, and pool facilities, this residence offers unparalleled convenience and leisure. Spanning over 6700 square feet across three beautifully finished levels, this meticulously maintained home welcomes you with custom trim details, a grand 2-story entrance foyer, family room and gleaming hardwood floors throughout. The open layout boasts a main level office, expansive formal dining and living areas, and a striking 2-story family room featuring Palladian windows with captivating views of the golf course and a stone fireplace. The gourmet kitchen is a chef's dream with stainless steel appliances, granite countertops, maple cabinets, double-wall ovens, and a cooktop. Ascend the hardwood stairs to discover a spacious loft overlooking the family room. The luxurious owner's suite includes a sitting room, sizable bedroom, and a spa-like bathroom. The fully finished walk-out lower level offers a generous recreation room with a wet bar, a full bathroom, an au-pair suite, storage space, and media room. Outside, a massive private deck with a veranda provides a perfect spot to unwind and enjoy sunset views over the golf course. Additional features include a brick exterior, a side-entry 3-car garage, and ample guest parking. Residents of Belmont Country Club enjoy resort-style amenities such as 24/7 security, an Arnold Palmer championship golf course, the esteemed 35,000 square foot Manor House with dining options, multiple pools, tennis courts, playgrounds, and more. Conveniently located near Belmont Chase shopping center, professional centers, healthcare facilities, and top-rated Loudoun County schools, this home offers the ultimate blend of luxury, convenience, and lifestyle. Live like you're on vacation every day in this exceptional property. Take advantage of all the Belmont Association amenities including use of the country club restaurant and Manor House, community swimming pool, tot lot and soccer field. HOA fee also includes lawn maintenance, high speed internet, trash removal and cable TV.
- Type:
- Single Family
- Sq.Ft.:
- 1,403
- Status:
- Active
- Beds:
- 2
- Year built:
- 2019
- Baths:
- 2.00
- MLS#:
- VALO2068974
- Subdivision:
- Birchwood At Brambleton
ADDITIONAL INFORMATION
Welcome Home to Birchwood at Brambleton, a 55+ community that offers a resort-style living experience with an array of amenities designed to enhance residents' lifestyles. The heart of Birchwood is the clubhouse with a kitchen, full dining room, private movie theatre, an art studio, yoga studio, golf simulator, gym, and an Olympic sized indoor swimming pool, outdoor lounge areas, an outdoor lounging pool, and tennis/pickleball courts. All of this with views of a pond and trails throughout. Located conveniently in Brambleton, residents can take advantage of nearby shopping, movie theaters and dining. Enjoy all these amenities while living in this spacious two bed/two bath and den residence. The unit is very well-appointed. The kitchen features a pantry, GE appliances, white quartz counters and maple cabinets, painted gray with soft-close drawers and dovetail construction. Flooring in the foyer, kitchen, den, dining area, living room and laundry is an engineered oak hardwood. Crown molding in the living room. Both bedrooms are ensuite; the primary bath has double sinks and a frameless shower. Access to the balcony is through the living room or the primary suite. The den was most recently used as a craft nook but could be easily used as a home office. The full-sized laundry room is a great feature with additional storage space and a linen closet. Also, a key component of this residence is the in-unit storage space near the front entry. Talk about convenience â no need to take an elevator to a storage unit to retrieve holiday decorations or your suitcases when you go out for travel! Lastly, the one car secured garage has room for more storage and thereâs room for one more car in the driveway. Thereâs a lot to love about this six-year-old condo and without any wait for a new construction delivery.
$1,073,344
43208 Greeley Square Ashburn, VA 20148
- Type:
- Single Family
- Sq.Ft.:
- 4,035
- Status:
- Active
- Beds:
- 3
- Lot size:
- 0.1 Acres
- Year built:
- 2024
- Baths:
- 4.00
- MLS#:
- VALO2071892
- Subdivision:
- Birchwood At Brambleton
ADDITIONAL INFORMATION
Brand New Miller & Smith Delano in Birchwood an Brambleton, Ready to Move in July 2024 .Presenting a remarkable Single Family residence boasting an Elevator for seamless access to every corner of the home. Tucked away in the peaceful Birchwood at Brambleton community, tailored exclusively for individuals aged 55 and above. This meticulously designed home boasts three bedrooms, three and a half baths, and a host of luxurious amenities for a truly elevated living experience. Step into a spacious interior adorned with modern finishes and sophisticated details throughout. The expansive living areas provide the perfect backdrop for entertaining guests or enjoying peaceful moments by the cozy fireplace. Prepare culinary delights in the gourmet kitchen, complete with stainless steel appliances and ample counter space. Adjacent to the kitchen, the inviting dining area sets the stage for memorable meals with loved ones. Retreat to the opulent owner's suite, featuring a oversized bathroom and generous closet space for added convenience. Two additional bedrooms offer flexbility for guests or hobbies, while the three and a half baths ensures comfort for all. Experience the beauty of outdoor living on the partially screened porch, an ideal spot for enjoying morning coffee or evening sunsets in tranquil surroundings, As a resident of Birchwood at Brambleton, indulge in a wealth of resort-style anmenities, including a sparkling community pool, fitness center, clubhouse, and more. Whit scenic walking trails, parks, and nearby shopping and dining options, every day presents new opportunities for leisure and relaxation. Don't miss your chance to own this exceptional home and embrace the vibrant lifestyle of Birchwood at Brambleton. Schedule a tour today and make your dream of luxurious living a reality. Images showcase the model home. Price subject to change. SALES OFFICE OPEN DAILY FROM 11 AM - 6 PM.
- Type:
- Townhouse
- Sq.Ft.:
- 3,513
- Status:
- Active
- Beds:
- 3
- Lot size:
- 0.1 Acres
- Year built:
- 2014
- Baths:
- 4.00
- MLS#:
- VALO2071314
- Subdivision:
- Moorefield Station
ADDITIONAL INFORMATION
It's The One to call home. It's more than just a place to resideâit's a sanctuary tailored to a carefree lifestyle! Welcome to the epitome of modern living in one of Loudoun County's most sought-after communities! Nestled amidst the serene beauty of Loudoun County, this home is more than just a place to resideâit's a sanctuary tailored to a carefree lifestyle! Step inside to discover a harmonious fusion of contemporary design and timeless elegance. Every aspect of this abode is meticulously curated to meet the discerning needs of modern households. From the sun-drenched open floor plan to the spacious 2-story great room, every corner exudes warmth and welcome. With 3 bedrooms and 3.5 baths, including main level primary suite, this home offers ample space for everyone , especially those seeking tranquility and freedom. Hardwood floors adorn the main and upper 2-story loft, while the gourmet kitchen boasts granite countertops and stainless-steel appliances, gorgeous granite counters and backsplash, it's perfect for culinary enthusiasts of any age. The upper level loft easily meets all needs- use it as a private office, second family room/play area, or whatever you see fit. Entertainment abounds with a large recreation room and media room in the basement, ideal for movie nights or hosting guests. Enjoy the convenience of two large car garages and a dual HVAC system, ensuring comfort and ease year-round. Outside, the composite deck beckons for al fresco dining amidst the lush greenery. Here your lifestyle is so easy, weekends are free to explore the wealth of community amenities, from swimming pools and parks to tennis courts and walking trails. Conveniently located near the Silverline metro, Dulles Greenway, and a plethora of shopping and dining options at Brambleton Town Center and One Loudoun, this home offers the perfect blend of suburban tranquility and urban accessibility. Experience the best of Loudoun County livingâschedule your visit today and make this contemporary haven your own!
- Type:
- Single Family
- Sq.Ft.:
- 2,924
- Status:
- Active
- Beds:
- 3
- Lot size:
- 0.07 Acres
- Year built:
- 2004
- Baths:
- 4.00
- MLS#:
- VALO2070482
- Subdivision:
- Belmont Country Club
ADDITIONAL INFORMATION
Open House: Sun 5/26 (1-4PM). Exciting Opportunity to Own a Pristine & Immaculately Maintained TH: 3-Level, 3-BD/3.5-BT Dunmoor Model. Over 3,000 SQFT of Sophistication, Comfort & Light-Filled Space That Flows Like a Single Family Home. Move-In Ready w/Over $25,000 in Recent Upgrades: New Roof, Freshly Painted Interior/Exterior, New-Carpet on Upper-Level, New Glass Shower Walls, New Hot Water Heater, New Washer/Dryer, New Dishwasher, New 2-Storm Doors, New Ceiling Fans /Light Fixtures & Recently Landscaped w/New Shrubs & Fresh Mulch. Home Ownership Made Easy So You Can Enjoy All That This Spectacular Community Has To Offer: HOA Fee Includes: Roof Replacement, Some Exterior Painting, Landscaping: Mulching, Edging & Mowing. Parking Includes Attached 1-Car Garage w/2-Car Driveway. Main-Level Features Open Concept Foyer, Separate Living & Dining RMs, Powder RM, New Gleaming Hardwood Flooring on Family RM / Kitchen Area & Newer Hardwood Flooring in Living/ Dining RM & Staircase to Upper-Level w/Recessed Lighting & Plantation Shutters Throughout. Living RM Features a Bay Window Bump-Out, Crown Molding & Dining RM Boasts Crown Molding & Chair Rail Detail w/Privately Situated Powder Room. The Quiet Elegance of the Spacious Gourmet Kitchen Features an Extended Breakfast Area Flooded w/Natural Light Through a Skylight w/Access to Large Trex Deck. Kitchen Features Ample 42-Inch Cabinetry, Granite Countertops, Granite Countertop Center Island w/Deep Sink & Bar-Seating w/5-Burner Gas Stove Range w/an Overhead Microwave That Vents-Out. Kitchen Opens to a Lovely Family RM w/Gas Fireplace Surrounded By Windows Providing Views of the Wooded Rear Yard & Deck for Entertaining, Relaxing or Enjoying the Serenity of the Wooded Common Area. Upper Level Reflects A Primary Bedroom Suite w/Vaulted Ceiling, Ceiling Fan, Spacious Walk-In Closet, Luxury Bath w/Vaulted Ceiling, Oversized Deep Soaking Tub, Separate Shower w/New Glass Enclosure & Double Vanity. The 2-Additional Spacious Bedrooms Share a Hallway Full Bath w/Tub & a Hallway Laundry Center w/Upgraded Washer/ Dryer & New Carpeting Throughout. Finished Lower-Level Features an Extended Recreation RM w/9 FT Ceiling & Egress Window Perfect for Entertaining or Family Activities w/Sufficient Space for a Separate Office or Media Space. There is also an Additional Bonus RM or 4TH Bedroom w/Large Walk-In Storage Closet, Full Bath w/Shower That Can Serve as In-Law Suite. Enjoy the Many Amenities & Gated Security That Belmont Country Club Provides: Excellent Loudoun County Schools, Close to Major Shopping, Restaurants, Dulles Airport, Hi-Tech Corridor & More. Belmont Country Clubâs Social Membership Provides Unrivaled Amenities That Include Sports, Dining & Social Facilities: High Speed Internet, Cable TV, 4-Pools, Tennis Courts, Basketball Courts, Volleyball Courts, Soccer Field, Green / Picnic Spaces, Tot Lots, Playgrounds, Several Choices for Walking Trails. The Historic Belmont Manor Home Affords all Residents To Enjoy the Use of the Facility for Dining, Entertaining & Social Events. For a Separate Golf Membership, Please Contact the Membership Director.
$1,995,888
41960 Barnsdale View Court Ashburn, VA 20148
- Type:
- Single Family
- Sq.Ft.:
- 8,000
- Status:
- Active
- Beds:
- 6
- Lot size:
- 0.79 Acres
- Year built:
- 2012
- Baths:
- 10.00
- MLS#:
- VALO2071714
- Subdivision:
- Willowsford At The Grange
ADDITIONAL INFORMATION
Luxurious Estate in Willowsford with Parkside Living Welcome to your dream home in the prestigious Willowsford community, where luxury living meets the tranquility of parkside bliss. This stunning 6 bedroom, each with it's own private bathroom, 8000 square foot residence boasts unparalleled elegance and comfort, nestled beside the scenic beauty of Hanson Park. Key Features: Expansive Living Space: With over 8000 square feet of meticulously crafted living space, this home offers abundant room for both relaxation and entertainment. Every corner exudes sophistication and attention to detail. Grand Bedrooms: Six spacious bedrooms await, providing ample accommodation for family and guests. Each bedroom is a sanctuary of comfort, with generous closets and plush carpeting. Entertainer's Paradise: The heart of the home is the gourmet kitchen and adjoining living areas, perfect for hosting gatherings of any size. Enjoy seamless indoor-outdoor flow with access to the expansive patio overlooking the lush backyard oasis. Wet Bar & Entertainment Room: Unwind and entertain in style with your very own wet bar and entertainment room. Whether hosting intimate gatherings or lively parties, this space is sure to impress. In-Law Suite: Accommodate guests or multigenerational living with ease in the private in-law suite, complete with a separate entrance and all the comforts of home. Tranquil Outdoor Retreat: Step outside to your own private paradise, where manicured landscaping and serene views of Hanson Park create a peaceful ambiance. The spacious yard is perfect for outdoor activities, gardening, or simply basking in the beauty of nature. Location Highlights: Willowsford Community: Experience the unparalleled amenities of Willowsford, including miles of walking trails, community pools, and farm-to-table dining at the Sycamore House. Hanson Park Proximity: Enjoy direct access to Hanson Park, where you can explore nature trails, picnic by the lake, or simply soak in the beauty of the great outdoors. Hal & Berni Hanson Regional Park is a 257-acre regional park with: 10 multi-purpose soccer fields, Four baseball/softball fields, Cricket pitch, Four tennis courts/Pickleball courts, Two artificial turf fields, Outdoor basketball court, Two playgrounds with rubberized surface, Batting cages, Splash pad and playground with inclusive features, Skate plaza, Disc golf course, 2 dog parks, Five ponds and Fishing piers, a Nature center, Picnic pavilions, Amphitheater, and Concession/restroom buildings and pavilions. Don't miss your chance to own this exceptional home in Willowsford, where luxury, comfort, and natural beauty converge. Schedule your private tour today!
- Type:
- Single Family
- Sq.Ft.:
- 2,014
- Status:
- Active
- Beds:
- 3
- Year built:
- 2005
- Baths:
- 2.00
- MLS#:
- VALO2071206
- Subdivision:
- Four Seasons At Ashburn Village
ADDITIONAL INFORMATION
Discover the epitome of 55+ relaxed living at Four Seasons in this unusually sun-filled 3 bedroom, 2 bathroom condo. Positioned in the tranquil 55+ K Hovnanian Four Seasons Community within Ashburn Village, this updated unit offers a spacious retreat with over 2000 square feet. Enjoy exclusive access to the Four Seasons Complex amenities, including a Club House/Fitness Center, while also benefiting from Ashburn Village's array of facilities through the local HOA. Inside, bask in abundant natural light and recent renovations, such as fresh paint, new carpets, and modernized kitchen appliances. The layout offers privacy, with generously sized bedrooms #2 and #3 on one side and the Owner's suite on the other, featuring a substantial walk-in closet and a spacious ceramic-tiled bathroom. Storage is ample, with closets throughout and a separate assigned climate-controlled unit in the carport. With two garage parking spaces and ample exterior parking for guests, convenience is key in this serene, low-density complex boasting only 3 buildings. Access is a breeze with an intercom front door call system or Key Fob entry. Embrace the ease and comfort of this inviting community and start living your best life today! Some features of Ashburn Village: Special events throughout the year such as the 4th of July Fireworks on the lake, Fully Equipped Sports Pavilion with childcare and swimming lessons, 4x Outdoor Basketball Courts, 2x Baseball Fields, 17x Tennis Courts, 6x Pickleball Courts, 2x Volleyball Sand Pits, 2x Lacrosse/Soccer Field, 9x Playgrounds updated and enlarged in 2019-2020, 17+ Miles of Trails and Footpaths Fit Trail, 6x Indoor & Outdoor pools, olympic to baby sized, which include diving boards, bucket features & more, Mills Recreational Center and lovely common areas throughout the Village.
- Type:
- Single Family
- Sq.Ft.:
- 1,797
- Status:
- Active
- Beds:
- 3
- Lot size:
- 0.04 Acres
- Year built:
- 1990
- Baths:
- 3.00
- MLS#:
- VALO2070680
- Subdivision:
- Ashburn Farm
ADDITIONAL INFORMATION
Prepare to be impressed by this remarkable three-bedroom, 2.5-bathroom townhouse, a true gem across three levels. Get ready to experience the epitome of culinary delight in the expansive kitchen boasting abundant counter and storage space, perfect for hosting unforgettable gatherings. As you enter into the open living room, you'll be greeted by vaulted ceilings and a flood of natural light pouring through the large front window that creates an inviting and airy ambiance. Luxuriate in the spacious primary bath with its own walk-in closet, offering ample storage and convenience. Retreat to the finished basement, complete with a cozy fireplace, and freshen up in the bright bathroom with a skylight. Effortlessly maintain organization with ample storage in the laundry and utility rooms. Outside, discover a vibrant community with walking trails, parks, and access to five pools for endless recreation. Offering top-notch schools, close proximity to exciting attractions like wineries and breweries, and unbeatable convenience to dining, shopping, transportation, and the airport, this townhouse truly embodies modern-day living at its best. ***Offer deadline Sunday 5/26/2004 @ 6pm *** ** Accepting Back up Offers**
- Type:
- Single Family
- Sq.Ft.:
- 3,528
- Status:
- Active
- Beds:
- 4
- Lot size:
- 0.23 Acres
- Year built:
- 1995
- Baths:
- 4.00
- MLS#:
- VALO2071220
- Subdivision:
- Courts Of Ashburn
ADDITIONAL INFORMATION
Stunning brick front single-family home located on a premium cul-de-sac lot in desirable Courts of Ashburn. Lot extends beyond fenced area- don't be deceived, there is lots of green yard space to the side and front. Impeccable landscaping and curb appeal greet you upon approach. As you enter, you are welcomed in the open, sunlit foyer. Recently upgraded LVP flooring graces the entire main level. Many recent updates, including fresh paint and a new roof and hot water heater in 2023, ensure both style and functionality. Additional upgrades: Main water line replaced in 2022 (significant cost), New washing machine, New cooktop, Irrigation system panel and valves replaced, whole house humidifier and purifier, Invisible fence and more! Pride of ownership evident throughout. The gourmet kitchen is a chef's dream, boasting ample cabinet space, a center island, and a cozy breakfast area. Adjacent, the spacious family room features a charming brick fireplace. Step outside to the private deck and custom patio, enveloped by lush treesâperfect for relaxation and entertainment. Upper level features the large Primary suite with dual walk-in closets and an en-suite spa-like bath. Three additional bedrooms and a full bath complete the upper level. The lower level offers a great retreat, with large rec room, bonus room, and full bath, along with abundant storage space. Location is everything, and Courts of Ashburn delivers with its array of community amenities, including a 25-meter swimming pool, clubhouse, tennis courts, tot lots, and scenic walking paths. Enjoy easy access to dining and shopping at nearby Belmont Chase Center and One Loudoun, as well as major commuter routes such as Rte 7, 28, and the Greenway. Don't miss the opportunity to call this house your home in one of Loudoun County's most sought-after locations.
- Type:
- Single Family
- Sq.Ft.:
- 1,279
- Status:
- Active
- Beds:
- 2
- Lot size:
- 0.08 Acres
- Year built:
- 2006
- Baths:
- 2.00
- MLS#:
- VALO2071008
- Subdivision:
- Potomac Green
ADDITIONAL INFORMATION
Great opportunity to buy in one of the most popular "55 and Better" communities in Loudoun County situated by tons of shopping and restaurants!! This attached villa/townhouse is one level living at it's finest with a spacious kitchen and large living room/dining room combo! The kitchen has a gas stove, microwave, dishwasher, and newer refrigerator with corian countertops and integrated seamless sink. The owner's bedroom has a walk in closet, tray ceiling, and ceiling fan. The attached bathroom has dual sinks, a large shower with seat, toilet closet, and linen closet. The secondary bedroom also has an attached bath with closet. The laundry room is ideally located in the unit off of the foyer with great storage cabinets and utility sink. The oversized 1 car garage will fit your car plus has space for storage! Walk out to the rear concrete patio! New Furnace/AC was installed in 2023, Roof replaced in 2021, Carpet replaced in 2022, Water heater is original.
- Type:
- Single Family
- Sq.Ft.:
- 2,227
- Status:
- Active
- Beds:
- 3
- Lot size:
- 0.11 Acres
- Year built:
- 2010
- Baths:
- 3.00
- MLS#:
- VALO2071232
- Subdivision:
- Potomac Green
ADDITIONAL INFORMATION
Welcome home to luxury living at its finest in Potomac Green! Nestled within the sought after gated 55+ community of Potomac Green, this inviting detached home offers an unparalleled lifestyle for those seeking comfort and convenience. This Powell model with loft residence greets you with over 2,200 sq. ft. of meticulously designed space. Featuring 3 beds (first floor primary), 3 full baths, and a spacious loft, this home exudes both elegance and functionality. You will find a tiled entry and gleaming hardwoods through out this entire home, no carpet! Fresh, neutral paint adorn the main level, accentuating the open floor plan perfectly suited for modern living. The main floor encompasses a primary bedroom/bathroom suite, a 2nd bedroom and full bath, formal living and dining areas, a well-appointed kitchen with SS appliances and granite counters, a 2-story family room, a den/office with a large bay window, garage entry and laundry facilities. Custom blinds, recessed lighting, 7 ceiling fans (including one in garage) and ample closet and garage storage further enhance the appeal. The kitchen seamlessly transitions to the 2 story family room that opens to an outdoor patio, ideal for al fresco dining or simply unwinding amidst the serene surroundings. The expansive primary bedroom boasts walk-in closets and a luxurious attached bath with a lovely tiled shower, and separate soaking tub. Head upstairs to discover a versatile open loft area, offering endless possibilities for use! The second level also features a generously sized bedroom with its own full bath and abundant closet space, ensuring comfort and privacy for guests or family members. Additional storage needs are effortlessly met with additional closet space. HVAC (2019) , Water heater (2021), Disposal (2021) Positioned on a desirable, premium lot, residents can indulge in a plethora of community amenities including indoor/outdoor pools, fitness center, tennis and pickleball courts, access to a 29,000 square feet clubhouse, ballroom and walking/jogging paths, With HOA fees covering all facilities, lawn maintenance, trash pick-up, and snow removal, residents can fully embrace the carefree and active lifestyle Potomac Green has to offer!
$1,100,000
43542 Barley Court Ashburn, VA 20147
- Type:
- Single Family
- Sq.Ft.:
- 5,402
- Status:
- Active
- Beds:
- 5
- Lot size:
- 0.24 Acres
- Year built:
- 1989
- Baths:
- 5.00
- MLS#:
- VALO2071346
- Subdivision:
- Ashburn Farm
ADDITIONAL INFORMATION
OPEN HOUSE SATURDAY 5/25 CANCELLED! Welcome to 43542 Barley Court tucked away on a private cul-de-sac in the desirable neighborhood of Ashburn Farm! With over 5400 square feet of finished living space, this home offers 5 bedrooms, 4.5 baths and is an ideal retreat for those seeking space, comfort and privacy. The lot is SPECTACULAR with backyard views of treed common area and community walking path. The main level living space offers an open flowing floor plan that encourages connection from every room. A spacious living room and dining room greet you upon arrival. Next, the library/office which features built-in bookcases and opens to a grand two-story family room with a wall of windows that extend up to the second floor! The natural sunlight and view is a show stopper! The kitchen with adjoining breakfast room features an oversized island with granite counters. Beautiful hardwood floors grace this level. The upper level which overlooks the stunning 2-story family room features 4 bedrooms including a large primary bedroom suite with vaulted ceiling, skylights and gas fireplace, en-suite bathroom, and a large walk-in closet with built-in cedar closet. The second and third bedrooms share a "Jack and Jill" bathroom and the fourth bedroom features its own private bath. The finished lower level is impressive and includes a walk-out recreation room with gas fireplace, bedroom, full bathroom, bonus room and lots of storage. Additional windows on this level create a wonderful light-filled space. Perfect for an in-law or teenage suite! Ashburn Farm is an amenity rich HOA with swimming pools, tennis courts, playgrounds, walking trails and more! Don't miss the chance to make this home your dream home!
- Type:
- Single Family
- Sq.Ft.:
- 1,525
- Status:
- Active
- Beds:
- 2
- Year built:
- 2017
- Baths:
- 2.00
- MLS#:
- VALO2071466
- Subdivision:
- Regency At Ashburn
ADDITIONAL INFORMATION
A beautiful updated, 2nd floor, END UNIT that backs to the tree conservation area & pond with serene views from every window. Welcome to the Regency at Ashburn, a premier, security gated active adult community in Ashburn (minimum age for 1 resident is 55). This amenity rich community provides you with full privileges at Ashburn Village & Ashburn Village Sports Pavillion and is conveniently located near the W&OD bike trail, Whole Foods, Trader Joes, Wegmans, Dulles International Airport, 2 Ashburn Metro Stations and desirable One Loudoun Town Center for entertaining and dining. There is an Ashburn Connector Bus stop right outside the gate and walking trails surround the community. In addition, there is a beautiful on-site Clubhouse for residents with a gym, club rooms, kitchen, outdoor pool, fire pit, BBQ Grill area, putting green, bocce & more! This AMAZING light-filled, END UNIT, 2 bedroom, 2 bathroom condo offers PREMIUM VIEWS of the tree conservation area from the private covered deck. Upgraded throughout, the gourmet kitchen offers stainless steel appliances, gas cooking, premium wood floors, ample cabinet & counter space for cooking & entertaining as well as granite countertops. This popular Oakfield floor plan is special, offering an abundance of natural light, a formal foyer and a timeless open concept floor plan with an expansive primary suite & sitting area that could easily serve as a small office or TV nook. The spacious and luxurious primary bathroom includes dual sinks and an oversized glass/frameless shower with bench seating and a large linen closet. Bedroom & Bath 2 are located on a separate wing for added privacy. This residence includes an attached 1 car garage (G1 on main level) with room for storage. Don't miss the condo building community room on the main level and adjacent outdoor patio area, complete with outdoor TV. Turn-key, secure, main level living at its best - with every amenity you could ever want in a location that is still in the middle of it all!
- Type:
- Townhouse
- Sq.Ft.:
- 4,179
- Status:
- Active
- Beds:
- 3
- Lot size:
- 0.12 Acres
- Year built:
- 2010
- Baths:
- 5.00
- MLS#:
- VALO2071070
- Subdivision:
- Loudoun Valley Estates 2
ADDITIONAL INFORMATION
****** Offer deadline Tuesday (05/28/2024) by 9 PM ****** Beautiful END UNIT Carriage House backing to open common area surrounded by trees. Spectacular views from the deck all day long! The residence lives like a single family home with three finished levels, 3 bedrooms + loft and 4-1/2 baths. Dramatic 2-story entry with curved oak staircase, open living room with gas fireplace and dining room with brilliant front windows. The sunroom/florida room extends the main level living space and boasts windows on all sides to let the sunshine in! Gourmet kitchen with SS appliances, granite counters and recessed lighting. Breakfast area is fabulous with high ceilings and lots of light! Hardwood floors in LR, DR, Kitchen and Sunroom. The master bedroom with ensuite bathroom is located on the MAIN LEVEL. Two additional bedrooms, two full bathrooms + loft area are located on the upper level. The loft is an ideal space for a home office. Impressive lower level with walk-out recreation room, full bath and storage. Loudoun Valley Estates is a Toll Brothers community with 3 pools, a clubhouse, fitness center, tennis courts and playgrounds.
- Type:
- Townhouse
- Sq.Ft.:
- 2,576
- Status:
- Active
- Beds:
- 3
- Lot size:
- 0.08 Acres
- Year built:
- 2006
- Baths:
- 4.00
- MLS#:
- VALO2070812
- Subdivision:
- Belmont Land Bay
ADDITIONAL INFORMATION
Stunning and rarely available Emory model. This fabulous 3 Bedroom/3.5 End Unit Brick front townhome located within the prestigious Gated community of BELMONT COUNTRY CLUB could be yours. This home features close to 2600 finished sq feet of living space. The kitchen features White cabinetry, Granite Countertops, 5 Burner Gas Cooktop, stool seating at the Island, GE SS appliances, New lighting, double sink, new flooring & a butler's pantry. Kitchen is opened to the Dinette area featuring brand new chandlier lighting. The spacious family room boasts a lovely Marble Natural Gas Fireplace to keep you warm on chilly nights. *Upper level features a very spacious primary bedroom suite with a walk-in closet, vaulted ceilings & elegant crown moldings. Two additional large bedrooms both have vaulted ceilings & share a hallway full bathroom. The Walk-Out finished level serves as a haven for entertainment and relaxation, offering ample storage, an additional bathroom, recreation room & French doors leading to the rear yard. **Updates include: Entire Main level of home is being professionally painted next week! All New Luxury plank flooring (2023); Brand New HVAC System (2023), New High-End Dryer w/Steam Cleaning abilities (2023), Two Bthrooms have been recently remodeled (2023), Some room just Freshly Painted. The HOA WILL REPLACE the ROOF in 2026 or sooner at NO EXPENSE to homeowner! There is 2.5 Car front load garage with plenty of storage features too! The Belmont Country Club community provides a wide range of amenities, from recreational facilities to social events and more. Enjoy all of the Belmont Country Club amenities including use of the historic Belmont Manor Home and country club, swimming pool, tot lot, volleyball court and soccer field. The HOA Fee includes high speed internet, cable TV, trash removal, snow removal, lawn maintenance front & back of your home, community swimming pool, playground & more. Close proximity to major commuter routes, shopping, dining, Whole Foods, One Loudoun, Top Golf, Dulles Airport is only 10 minutes away. There is a one-time $2500 Capital Contribution Fee. Private Golf Membership available separately. Embrace an elevated lifestyle with a myriad of amenities right at your doorstep in this unparalleled community. Don't miss out; schedule your showing today!
- Type:
- Single Family
- Sq.Ft.:
- 3,640
- Status:
- Active
- Beds:
- 4
- Lot size:
- 0.25 Acres
- Year built:
- 1989
- Baths:
- 4.00
- MLS#:
- VALO2071440
- Subdivision:
- Ashburn Village
ADDITIONAL INFORMATION
Located at the end of a quiet cul-de-sac, 20683 Tally Ho Court in Ashburn, VA, is a meticulously designed home with a comprehensive layout spread across three levels and numerous recent upgrades enhancing its appeal. The main level boasts elegant hardwood floors and features a variety of functional spaces: a separate dining room for formal gatherings, a living room for entertaining, a home office for productivity, and a family room ideally located off the kitchenâperfect for casual interactions. The kitchen is a standout with its new stainless steel appliances, granite countertops, and ample space for a breakfast table, all updated to cater to modern living standards. Adjacent to the kitchen, the family room offers comfort with hardwood floors, a ceiling fan, a charming brick mantle fireplace, and direct access to the rear deck, which overlooks the beautifully landscaped and fully fenced rear yard. The yard is maintained with an inground, programmable sprinkler system, ensuring lush, green surroundings. Beyond the deck, a spacious rear patio provides an additional outdoor space for relaxation and social gatherings, perfectly complementing the deck and enhancing the outdoor living experience. On the upper level, the primary suite provides a luxurious sanctuary complete with a walk-in closet, an attached bathroom with a jetted tub, and a dressing area. Three additional bedrooms on this floor share a full bathroom located in the hallway, and a conveniently placed laundry room adds to the levelâs functionality. The lower level is designed for both entertainment and utility, featuring a large recreation room with a cozy fireplace, walk-out access to the rear yard, an exercise area, additional storage space, and two bonus rooms that offer flexibility for various uses, along with a full bathroom. Significant updates include a new 50-year roof installed in 2017, a new water heater replaced in 2018, and both a new driveway and garage doors added in 2020, ensuring both the homeâs aesthetic appeal and structural integrity. Ashburn Village, the community surrounding this home, is known for its exceptional amenities. Residents enjoy access to the Ashburn Village Sports Pavilion, which includes indoor and outdoor pools, tennis courts, and a variety of fitness classes and sports leagues. The area is enriched with picturesque lakes, walking and biking trails, and ample green spaces. Additionally, the property is part of the Loudoun County Public Schools system, recognized for its high educational standards. This home offers not only a luxurious living space but also a gateway to a vibrant and well-equipped community lifestyle.
- Type:
- Townhouse
- Sq.Ft.:
- 2,166
- Status:
- Active
- Beds:
- 3
- Year built:
- 2024
- Baths:
- 3.00
- MLS#:
- VALO2071414
- Subdivision:
- Goose Creek Village
ADDITIONAL INFORMATION
Welcome home! This brand-new END-UNIT TOWNHOME-STYLE CONDOMINIUM is currently under construction and ready to move in AUGUST/SEPTEMBER 2024! Spanning 2,166 finished square feet across 4 levels, this GOSLING floorplan offers an unparalleled blend of sophistication and convenience. As you step inside, natural light floods the main level, illuminating the expansive great room and heart-of-the-home kitchen, complete with upgraded cabinets, quartz countertops, and stainless-steel appliances. Upstairs, the lavish primary suite awaits, boasting a walk-in closet and a spa-like 5-piece bathroom complete with double sinks, an impressive soaking tub, and an oversized frameless shower enclosure with a built-in seat. The top level features two additional bedrooms and a full bathroom, while the lower level welcomes you with a gracious foyer and mudroom, providing seamless access to your private garage. This meticulously designed home combines the spaciousness of a townhome with the low-maintenance ease of condominium living. Being a new build, your home is constructed to the highest energy efficiency standards, comes with a post-settlement warranty, and has never been lived in before! This home is truly a must-see, promising comfort, style, and quality.-----Welcome to Goose Creek Village, a vibrant Van Metre community in Ashburn, VA, offering townhome-style condominiums and a walkable lifestyle focused on accessibility and interaction. Enjoy the convenience of a bustling town center with over 30 retailers for shopping, dining, and lifestyle amenities, along with community perks like a pool, clubhouse, and outdoor amphitheater. Positioned between VA Route 7 and Dulles Access Road/Dulles Greenway, this master-planned community is a commuterâs dream, ensuring easy access to all your daily needs and activities. Embrace the perfect blend of urban living, modern comfort, and community engagement at Goose Creek Village.-----Take advantage of closing cost assistance by choosing Intercoastal Mortgage and Walker Title.-----Other homes sites and delivery dates may be available.-----Pricing, incentives, and homesite availability are subject to change. Photos are used for illustrative purposes only. This site lies adjacent to the Dulles Greenway (Toll Road). Units are located within an area that will be impacted by highway traffic noise. For details, please consult a Community Experience Team.
- Type:
- Single Family
- Sq.Ft.:
- 2,221
- Status:
- Active
- Beds:
- 3
- Year built:
- 2024
- Baths:
- 3.00
- MLS#:
- VALO2071418
- Subdivision:
- Goose Creek Village
ADDITIONAL INFORMATION
Welcome home! This brand-new TOWNHOME-STYLE CONDOMINIUM is currently under construction and ready to move in AUGUST/SEPTEMBER 2024! Spanning 2,221 finished square feet across 4 levels, this GOSLING floorplan offers an unparalleled blend of sophistication and convenience. As you step inside, natural light floods the main level, illuminating the expansive great room and heart-of-the-home kitchen, complete with upgraded cabinets, quartz countertops, and stainless-steel appliances. Upstairs, the lavish primary suite awaits, boasting a walk-in closet and a spa-like 5-piece bathroom complete with double sinks, an impressive soaking tub, and an oversized frameless shower enclosure with a built-in seat. The top level features two additional bedrooms and a full bathroom, while the lower level welcomes you with a gracious foyer and mudroom, providing seamless access to your private garage. This meticulously designed home combines the spaciousness of a townhome with the low-maintenance ease of condominium living. Being a new build, your home is constructed to the highest energy efficiency standards, comes with a post-settlement warranty, and has never been lived in before! This home is truly a must-see, promising comfort, style, and quality.-----Welcome to Goose Creek Village, a vibrant Van Metre community in Ashburn, VA, offering townhome-style condominiums and a walkable lifestyle focused on accessibility and interaction. Enjoy the convenience of a bustling town center with over 30 retailers for shopping, dining, and lifestyle amenities, along with community perks like a pool, clubhouse, and outdoor amphitheater. Positioned between VA Route 7 and Dulles Access Road/Dulles Greenway, this master-planned community is a commuterâs dream, ensuring easy access to all your daily needs and activities. Embrace the perfect blend of urban living, modern comfort, and community engagement at Goose Creek Village.-----Take advantage of closing cost assistance by choosing Intercoastal Mortgage and Walker Title.-----Other homes sites and delivery dates may be available.-----Pricing, incentives, and homesite availability are subject to change. Photos are used for illustrative purposes only. This site lies adjacent to the Dulles Greenway (Toll Road). Units are located within an area that will be impacted by highway traffic noise. For details, please consult a Community Experience Team.
- Type:
- Townhouse
- Sq.Ft.:
- 1,976
- Status:
- Active
- Beds:
- 3
- Year built:
- 2023
- Baths:
- 4.00
- MLS#:
- VALO2071408
- Subdivision:
- Goose Creek Village
ADDITIONAL INFORMATION
Come claim your opportunity to own this incredible retreat! This brand-new incredible END-UNIT TOWNHOME-STYLE CONDOMINIUM by Van Metre Homes at GOOSE CREEK VILLAGE is available for you to call home AUGUST/SEPTEMBER 2024! Nestled within the Broadlands community, this prestigious GANDER floorplan spans 1,976 finished square feet across 4 levels, offering an indulgent retreat with 3 bedrooms, 2 full and 2 half bathrooms complemented by a 1-car garage. Step inside and be greeted by an impeccably designed living space boasting 9-foot ceilings and sprawling Luxury Vinyl Plank flooring, where the main level unfolds to reveal a great room adorned with a charming balcony and a forward-set, gourmet kitchen. This culinary haven boasts upgraded cabinets, quartz countertops, stainless-steel appliances, and a central island, setting the stage for culinary delights and cherished gatherings. Ascend to the upper level to discover a haven of relaxation in the impressive primary suite, boasting dual walk-in closets and a lavish 4-piece bathroom replete with double sinks and an oversized, frameless shower enclosure featuring a built-in seatâan idyllic retreat for unwinding after a long day. Venture to the top level, where two additional bedrooms await alongside a well-appointed full bathroom, ensuring ample space for your needs and lifestyle. Meanwhile, the lower level beckons with a spacious, multipurpose rec room, a convenient half bathroom, and internal access to the private garageâoffering seamless functionality and ease of living. This designer-curated home offers the spaciousness of a townhome paired with the low-maintenance, easy lifestyle of a condominium. Being a new build, your home is constructed to the highest energy efficiency standards, comes with a post-settlement warranty, and has never been lived in before! Don't miss out on this fantastic opportunity to own a home that combines modern luxury, thoughtful design, & a prime location â all at an incredible price. Schedule your appointment today! ----- Welcome to Goose Creek Village, a vibrant Van Metre community in Ashburn, VA, offering townhome-style condominiums and a walkable lifestyle focused on accessibility and interaction. Enjoy the convenience of a bustling town center with over 30 retailers for shopping, dining, and lifestyle amenities, along with community perks like a pool, clubhouse, and outdoor amphitheater. Positioned between VA Route 7 and Dulles Access Road/Dulles Greenway, this master-planned community is a commuterâs dream, ensuring easy access to all your daily needs and activities. Embrace the perfect blend of urban living, modern comfort, and community engagement at Goose Creek Village. ----- Take advantage of closing cost assistance by choosing Intercoastal Mortgage and Walker Title. ----- Other homes sites and delivery dates may be available. ----- Pricing, incentives, and homesite availability are subject to change. Photos are used for illustrative purposes only. This site lies adjacent to the Dulles Greenway (Toll Road). Units are located within an area that will be impacted by highway traffic noise. For details, please consult a Community Experience Team.
- Type:
- Single Family
- Sq.Ft.:
- 2,005
- Status:
- Active
- Beds:
- 3
- Year built:
- 2023
- Baths:
- 4.00
- MLS#:
- VALO2071410
- Subdivision:
- Goose Creek Village
ADDITIONAL INFORMATION
Come claim your opportunity to own this incredible retreat! This brand-new incredible TOWNHOME-STYLE CONDOMINIUM by Van Metre Homes at GOOSE CREEK VILLAGE is available for you to call home AUGUST/SEPTEMBER 2024! Nestled within the Broadlands community, this prestigious GANDER floorplan spans 2,005 finished square feet across 4 levels, offering an indulgent retreat with 3 bedrooms, 2 full and 2 half bathrooms complemented by a 1-car garage. Step inside and be greeted by an impeccably designed living space boasting 9-foot ceilings and sprawling Luxury Vinyl Plank flooring, where the main level unfolds to reveal a great room adorned with a charming balcony and a forward-set, gourmet kitchen. This culinary haven boasts upgraded cabinets, quartz countertops, stainless-steel appliances, and a central island, setting the stage for culinary delights and cherished gatherings. Ascend to the upper level to discover a haven of relaxation in the impressive primary suite, boasting dual walk-in closets and a lavish 4-piece bathroom replete with double sinks and an oversized, frameless shower enclosure featuring a built-in seatâan idyllic retreat for unwinding after a long day. Venture to the top level, where two additional bedrooms await alongside a well-appointed full bathroom, ensuring ample space for your needs and lifestyle. Meanwhile, the lower level beckons with a spacious, multipurpose rec room, a convenient half bathroom, and internal access to the private garageâoffering seamless functionality and ease of living. This designer-curated home offers the spaciousness of a townhome paired with the low-maintenance, easy lifestyle of a condominium. Being a new build, your home is constructed to the highest energy efficiency standards, comes with a post-settlement warranty, and has never been lived in before! Don't miss out on this fantastic opportunity to own a home that combines modern luxury, thoughtful design, & a prime location â all at an incredible price. Schedule your appointment today! ----- Welcome to Goose Creek Village, a vibrant Van Metre community in Ashburn, VA, offering townhome-style condominiums and a walkable lifestyle focused on accessibility and interaction. Enjoy the convenience of a bustling town center with over 30 retailers for shopping, dining, and lifestyle amenities, along with community perks like a pool, clubhouse, and outdoor amphitheater. Positioned between VA Route 7 and Dulles Access Road/Dulles Greenway, this master-planned community is a commuterâs dream, ensuring easy access to all your daily needs and activities. Embrace the perfect blend of urban living, modern comfort, and community engagement at Goose Creek Village. ----- Take advantage of closing cost assistance by choosing Intercoastal Mortgage and Walker Title. ----- Other homes sites and delivery dates may be available. ----- Pricing, incentives, and homesite availability are subject to change. Photos are used for illustrative purposes only. This site lies adjacent to the Dulles Greenway (Toll Road). Units are located within an area that will be impacted by highway traffic noise. For details, please consult a Community Experience Team.
- Type:
- Single Family
- Sq.Ft.:
- 3,346
- Status:
- Active
- Beds:
- 4
- Year built:
- 2022
- Baths:
- 4.00
- MLS#:
- VALO2071388
- Subdivision:
- Trail View
ADDITIONAL INFORMATION
Welcome home to this lovely âalmost newâ single family home with 4 bedrooms, 3.5 bathrooms, 3-finished levels and 2-car garage! Open floor concept adorns the main level featuring motorized blinds in the living area, luxury vinyl plank flooring on main and upper levels including the staircase leading to the 2nd level. The upgraded gourmet Chefâs kitchen offers a large center island with pendulum lighting, farmhouse sink, stainless steel appliances and granite countertops and overlooks the breakfast/dining area and cozy family room with built-in gas fireplace. The upper level has 3 bedrooms, 2 full bathrooms and a separate laundry area. The primary bedroom features a large walk-in closet and an en-suite primary bathroom with dual vanity, soaking tub and separate seamless glass dual-headed shower. Entertain in the lower level with large rec room, the 4th bedroom, 3rd full bathroom. Conveniently located close to major commuter routes, shopping and restaurants and the W&OD trail.
- Type:
- Single Family
- Sq.Ft.:
- 2,620
- Status:
- Active
- Beds:
- 3
- Year built:
- 2015
- Baths:
- 3.00
- MLS#:
- VALO2071318
- Subdivision:
- Townes At Goose Creek Village
ADDITIONAL INFORMATION
Upper-level 3 bed, 2.5 bath townhome style condo in Goose Creek Village. Over 2,600 sq ft with a 1-car garage and driveway. Additional parking lot for guest use is right across from the unit! Main level has an open living space with views of greenery and the scenic pond. Tall ceilings throughout. Kitchen has ample cabinet space w/ pantry, stainless steel appliances, granite countertops w/ island, and gas cooking. Cozy living space off the kitchen with rear balcony. Upper level boasts three spacious bedrooms, additional loft/office space, and full size washer/dryer in separate laundry room. Primary ensuite has large walk-in closet, double vanities, standing shower, and Juliet balcony overlooking the pond. Community offers walking trails, clubhouse, and swimming pool. Walk to Goose Creek Village's Shopping Center with 40+ retailers including shopping, dining and lifestyle amenities. Easy access to Dulles Airport, Route 7, and Ashburn's new Silver Line metro stations.
© BRIGHT, All Rights Reserved - The data relating to real estate for sale on this website appears in part through the BRIGHT Internet Data Exchange program, a voluntary cooperative exchange of property listing data between licensed real estate brokerage firms in which Xome Inc. participates, and is provided by BRIGHT through a licensing agreement. Some real estate firms do not participate in IDX and their listings do not appear on this website. Some properties listed with participating firms do not appear on this website at the request of the seller. The information provided by this website is for the personal, non-commercial use of consumers and may not be used for any purpose other than to identify prospective properties consumers may be interested in purchasing. Some properties which appear for sale on this website may no longer be available because they are under contract, have Closed or are no longer being offered for sale. Home sale information is not to be construed as an appraisal and may not be used as such for any purpose. BRIGHT MLS is a provider of home sale information and has compiled content from various sources. Some properties represented may not have actually sold due to reporting errors.
Ashburn Real Estate
The median home value in Ashburn, VA is $742,750. This is higher than the county median home value of $476,500. The national median home value is $219,700. The average price of homes sold in Ashburn, VA is $742,750. Approximately 70.44% of Ashburn homes are owned, compared to 26.81% rented, while 2.74% are vacant. Ashburn real estate listings include condos, townhomes, and single family homes for sale. Commercial properties are also available. If you see a property you’re interested in, contact a Ashburn real estate agent to arrange a tour today!
Ashburn, Virginia has a population of 49,895. Ashburn is less family-centric than the surrounding county with 48.66% of the households containing married families with children. The county average for households married with children is 51.62%.
The median household income in Ashburn, Virginia is $124,399. The median household income for the surrounding county is $129,588 compared to the national median of $57,652. The median age of people living in Ashburn is 35.3 years.
Ashburn Weather
The average high temperature in July is 86.3 degrees, with an average low temperature in January of 23.1 degrees. The average rainfall is approximately 43.2 inches per year, with 21.3 inches of snow per year.
