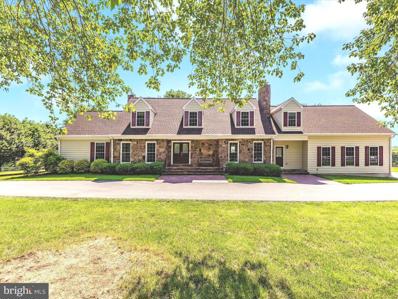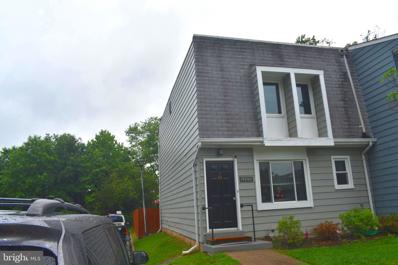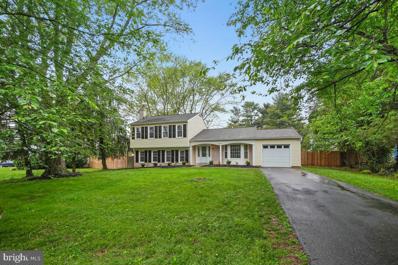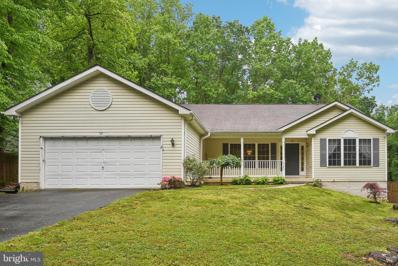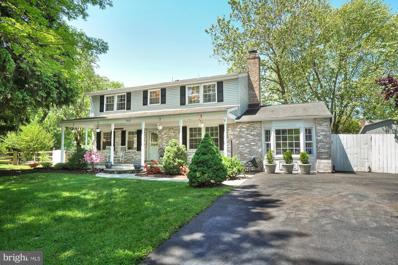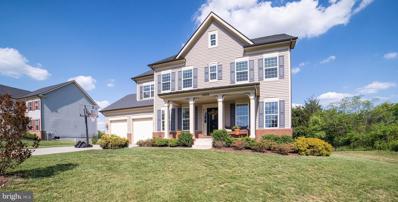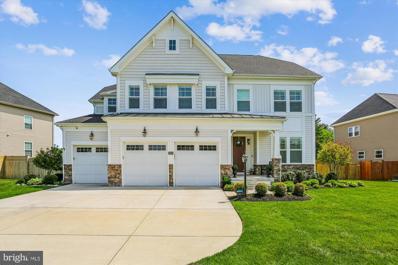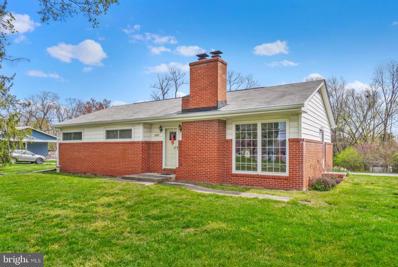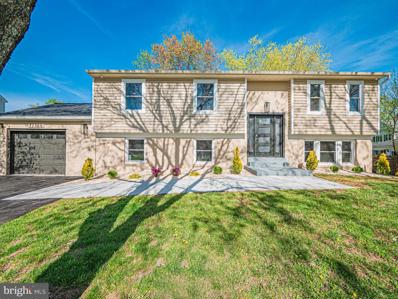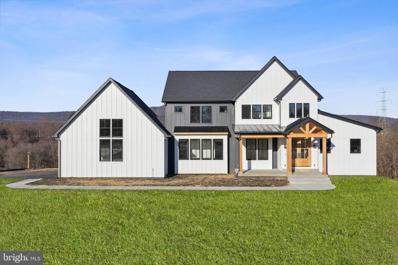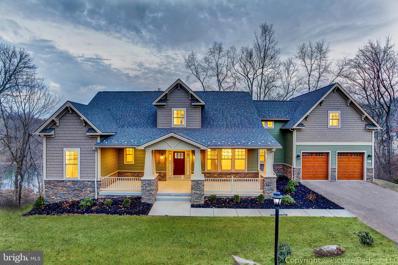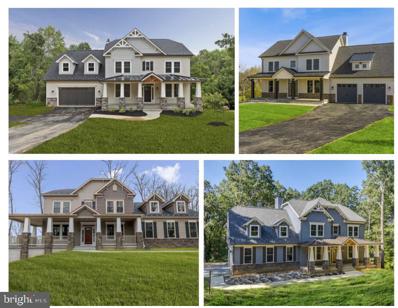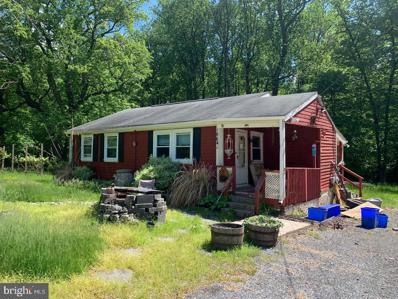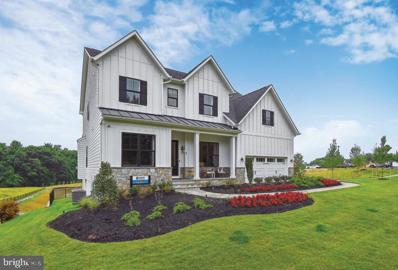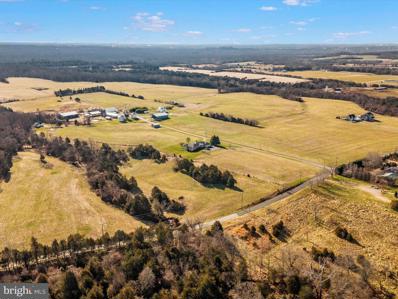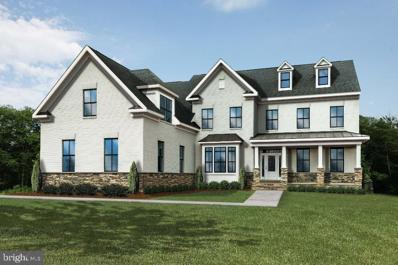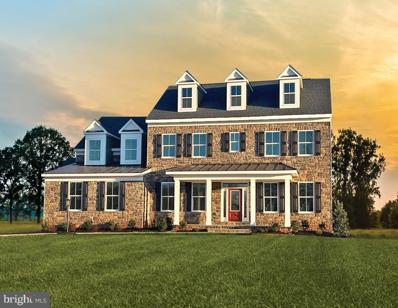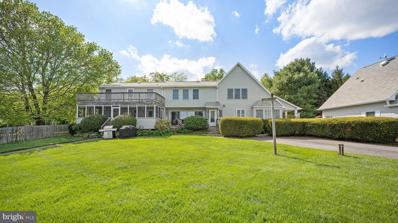Poolesville MD Homes for Sale
$1,800,000
15121 Sugarland Road Poolesville, MD 20837
- Type:
- Single Family
- Sq.Ft.:
- 5,535
- Status:
- NEW LISTING
- Beds:
- 4
- Lot size:
- 10.88 Acres
- Year built:
- 1988
- Baths:
- 6.00
- MLS#:
- MDMC2130722
- Subdivision:
- Poolesville Outside
ADDITIONAL INFORMATION
Enter the property on the private driveway which is accented by lights and trees. Pass the large riding ring which is 2 rings in one! It is designed to have enough room to have a dressage ring and jumping course set up at the same time. No more moving jumps or other equipment! The long ring is 230' and the short ring is 150'. Park in the circular driveway in front of the home or in the side load garage. Enter the home through the custom solid wood and glass double doors. Enjoy cooking in the bright kitchen while gazing out the bay window across the property. For cozy gatherings there is a family room off the kitchen with a wood stove insert in a stone accent wall or enjoy soaking up the sun in the sunroom. For larger gatherings the dining room boasts large windows with more amazing views and then adjourn to a large living room with a fireplace. There is an office on the main level conveniently located near the front door. Also on the main level is a bedroom with a full bathroom. Up the gracious staircase to the bedroom level. The master bedroom has the character of a cape cod with window dormers and a large walk-in closet. Down the hall are 2 other large bedrooms, 2 full bathrooms and a laundry room (not a closet). There also is a bonus room on this level which could be a nursery, office, homework room, workout room or whatever suits your needs! The lower level has a brand-new finished media room with a bar and a full bathroom! Enjoy the privacy of the property from the deck off the rear of the home. For the equine enthusiasts the property adjoins the EPIC Trails! Three board fencing divides the property into 4 pastures. The barn has 4 matted stalls in a run-in style barn. The barn also has a very large tack room. The barn and pastures are currently leased on a month-to-month basis. If the new owner wishes, the boarder is happy to stay and continue to maintain the equine aspects of the property. The solar panels generate most of the power needed for the entire farm!
- Type:
- Townhouse
- Sq.Ft.:
- 1,400
- Status:
- NEW LISTING
- Beds:
- 3
- Lot size:
- 0.09 Acres
- Year built:
- 1972
- Baths:
- 2.00
- MLS#:
- MDMC2132336
- Subdivision:
- Wootton Heights
ADDITIONAL INFORMATION
Don't miss the opportunity to own this end unit townhouse without home owner's association payment. It is like living in a single family house in Montgomery county!!! The house was fully refurbished two years ago including granite counter tops in the kitchen, cabinets, appliances and hardwood floor. Stay tune for pictures to be uploaded. This property it is very well located near shopping centers, schools and MARC train stations. For people who likes the outdoors, there is a community pool nearby. Also, a path for biking or hiking to The C&O canal , picnicking, canoe rentals, boat ramp, fishing at the Whites Ferry. Winery, hiking at Sugarloaf mountain, and the world class white water at Dickerson.
- Type:
- Single Family
- Sq.Ft.:
- 1,811
- Status:
- NEW LISTING
- Beds:
- 3
- Lot size:
- 0.3 Acres
- Year built:
- 1972
- Baths:
- 3.00
- MLS#:
- MDMC2132406
- Subdivision:
- Westerly
ADDITIONAL INFORMATION
COME BY THIS TOTALLY RENOVATED & UPDATED HOME TODAY! EVERYTHING HAS BEEN DONE THAT WE CAN THINK OF TO GIVE A SPECIAL BUYER A BASICALLY NEW HOME ... FROM THE NEW LUXURY VINYL FLOORING & NEW CARPETING THROUGH OUT TO THE NEW KITCHEN WITH QUARTZ COUNTERS, WHITE CABINETS, & COOL NEW BACK SPLASH , STAINLESS STEEL APPLIANCES, & NEW FLOORS ! ALL BATHROOMS HAVE BEEN COMPLETELY REDONE! ALL NEW LIGHTING! NEW DOORS! NEW BEAUTIFUL PRIVACY REAR FENCE & LANDSCAPED FRONT YARD! BETTER HURRY! THIS GEM WON'T LAST LONG!! LOCATED WITHIN WALKING DISTANCE OF ONE OF THE BEST ACADEMIC HIGH SCHOOLS WITHIN MONTGOMERY COUNTY!
- Type:
- Single Family
- Sq.Ft.:
- 3,083
- Status:
- NEW LISTING
- Beds:
- 5
- Lot size:
- 0.86 Acres
- Year built:
- 1997
- Baths:
- 4.00
- MLS#:
- MDMC2131654
- Subdivision:
- Poolesville Outside
ADDITIONAL INFORMATION
Welcome to 19026 Cattail Ln, Poolesville, MD 20837 â a stunning 5-bed, 3.5-bath home priced at $650,000! This gem offers a perfect blend of modern upgrades and charming features, ideal for buyers looking to make a quick decision. Step into the inviting space with new hardwood floors and fresh kitchen tile, complemented by stainless steel appliances and granite countertops. Each bathroom is equipped with a bidet for added luxury and spacious bedroom's. The home boasts a new roof (2021), HVAC (2023), and water heater (2023), ensuring peace of mind for years to come. Enjoy cozy evenings by the main living fireplace with a newly added mantel or take advantage of the additional stove in the basement for extra convenience. The freshly painted deck is perfect for outdoor gatherings, and there is public septic and private well water, the radon system in basement adds an extra layer of safety. Located in a vibrant community you'll love the proximity to summer farmer markets, Historic White's Ferry, and the popular Cafe/Gym K2. Shopping is a breeze with Harris Teeter just 10 minutes away and Clarksburg's Outlet nearby. Outdoor enthusiasts will appreciate Black Hills Regional Park and easy access to Germantown and Gaithersburg. Families will benefit from the convenience of school bus pick-up and drop-off right in front of the house, and the highly-regarded magnet schools in Poolesville. Don't miss out on this beautifully maintained home in a fantastic location â schedule your visit today and make 19026 Cattail Ln your new address!
- Type:
- Single Family
- Sq.Ft.:
- 2,601
- Status:
- Active
- Beds:
- 5
- Lot size:
- 0.32 Acres
- Year built:
- 1974
- Baths:
- 4.00
- MLS#:
- MDMC2132464
- Subdivision:
- Wesmond
ADDITIONAL INFORMATION
This gorgeous and well-maintained 4/5 BR 3.5 bath colonial located on a quiet court in one of Poolesville's most walkable neighborhoods is available NOW and at a price that can't be beat! Be prepared for a summer of outdoor living thanks to the extra-wide front porch and two separate patios in the private backyard! There is living space EVERYWHERE in this home, including the recently remodeled kitchen (2020) featuring stainless appliances and Cambria counters, an inviting family room with wood-burning fireplace, an amazing Sun/Florida room with three walls of windows, and the all-important office/playroom/in-law suite with attached full bath (Mom and dad can stay for months!). Upstairs are four more generously-sized bedrooms including the primary bedroom with two BIG closets, ceiling fans, and updated bathrooms. The entire house has been insulated for highest level heating/cooling efficiency and comfort! No other property in Poolesville has this combination of price, porches, privacy, backyard, sunroom, in-law suite, and updates! This is a turn-key and move-in ready home--- HVAC/furnace and HW heater replaced in 2019, full kitchen renovation in 2020, new washer (2022) and dryer (2024). Do nothing except move in and start relaxing! No HOA or front foot fee! Extra room to park your car/boat/RV. Just minutes to peaceful walking trails, our largest park and playground, top-ranked Poolesville High School, the Poolesville Golf course, shopping, and restaurants. Easy commute to 3 different MARC trains, Rockville, Gaithersburg, DC, Leesburg, and Frederick! Come join the fun in the best small town and award-winning school cluster in Maryland----Poolesville (The home of top-ranked Poolesville High School)! Listing agent will always be available to answer any questions and will be happy to show your pre-qualified clients the property for you. Poolesville's best value (and this one is available to purchase TODAY!). Buy and move in now!
- Type:
- Single Family
- Sq.Ft.:
- 3,988
- Status:
- Active
- Beds:
- 4
- Lot size:
- 0.52 Acres
- Year built:
- 2018
- Baths:
- 5.00
- MLS#:
- MDMC2128476
- Subdivision:
- Russell Branch Estates
ADDITIONAL INFORMATION
Shown by Appointment only You won't want to miss this one! Nestled on over a 1/2 acre lot in Russell Branch Estates, this 6 year young former Model Home of Custom Builder Churchill Classics features 3988 sq ft and has all the makings of modern/country charm. From the 3/4 front porch, enter into the Foyer with an Office to the left, formal Dining Room to the right and walk straight back to the wide open, natural light-filled Kitchen/Family Room with windows galore! The Kitchen features an extensive middle island and vast cabinet/counter space that is an entertainers dream. There are 42" designer Kitchen Cabinets with Granite countertops, recessed lighting, stainless steel appliances, gas cooking and hardwood floors that span the entire first floor. Convenient and spacious mud room as you enter from the oversized 2-Car Garage. The 2nd floor has 4 generous sized bedrooms; The Primary suite with his and hers walk-in closets and an en-suite Primary bath with 2 separate vanities, a corner soaking tub and separate standing shower. 2 of the 3 other bedrooms share a "Jack & Jill" bath, the 3rd also has its own attached bathroom. The laundry is located on the 2nd floor. The walk-up lower level has a sizable finished Rec Room with full bath and flex space that offers 3 additional rooms that could be used as a 5th bedroom, office, exercise room, playroom or extra storage. Last but not least, enjoy your morning coffee or a relaxing evening on the screened back porch overlooking open green space! Whether you're looking for a quiet, private backyard or your own perfectly flat soccer field-this backyard is both! Walk to John Poole Middle School and right across the street to Halmos Park for tennis courts, basketball courts, soccer and baseball fields; Convenient to all that Poolesville has to offer including the new award winning Poolesville High School, Sarah E Auer Western County Outdoor Pool, hiking, biking, canoeing, Wineries, shopping, golfing and more. Love where you live!
$1,299,000
19976 Bodmer Avenue Poolesville, MD 20837
- Type:
- Single Family
- Sq.Ft.:
- 6,094
- Status:
- Active
- Beds:
- 6
- Lot size:
- 0.35 Acres
- Year built:
- 2020
- Baths:
- 6.00
- MLS#:
- MDMC2127042
- Subdivision:
- Westerly
ADDITIONAL INFORMATION
*****NEW PRICE*****This stunning home at Westerly Grove is a single-family community with 59 homesites. It offers 3 finished levels boasting 6 bedrooms, 5.5 baths and approximately 6,025 sqft of comfortable living space. Discover your own slice of paradise with this meticulously upgraded Lennar McArthur model home, featuring a captivating outdoor oasis. Nestled on just over a quarter of an acre, this residence embraces tranquility with lush trees encompassing the rear yard, complemented by meticulously designed landscaping that transforms the property into a private sanctuary, perfect for creating cherished moments with family and friends. The rear yard boasts a stunning flagstone patio with stone fireplace and covered pavilion perfect for those chilly evenings. The open floor plan flows from the front door to the great room offering a triple window to capture stunning views of the rear landscape. The gourmet kitchen, a focal point of seamless design features a huge pantry with additional scullery and opens to the great room and morning room, creating an ideal flow for entertaining and daily living. An oversized island, granite countertops, and stainless steel appliances showcase a harmonious blend of style and functionality. Inside, the two-story great room showcases a stone fireplace, built-ins anchoring wall of shuttered windows. 9Ft ceilings throughout three levels. Main level bedroom with ensuite bath completes this level. The upper level hosts the primary suite with tray ceiling, a spacious walk-in closet, a huge sitting area, and a spa-like bath with a thirteen foot shower including two shower heads. Three additional bedrooms, one with its own full bath, and a buddy bath and laundry room. The expansive walkup lower level is an entertainment haven, featuring a home gym, media room and generous recreation room. The sixth bedroom with its own bathroom gives privacy to your guests. A spacious three car garage finishes off this great home, and features plenty of room for additional storage. Beyond the enchanting features of this home, its location is unparalleled. The quaint town of Poolesville, Maryland is surrounded by thousands of acres of agricultural reserve.
- Type:
- Single Family
- Sq.Ft.:
- 1,296
- Status:
- Active
- Beds:
- 3
- Lot size:
- 1.33 Acres
- Year built:
- 1958
- Baths:
- 2.00
- MLS#:
- MDMC2126980
- Subdivision:
- None Available
ADDITIONAL INFORMATION
Under Contract! Just when you thought you'd never see another great value single family home on OVER AN ACRE (1.33 acres to be exact), up pops this gem located right in the heart of the most walkable section of amazing Poolesville! This 3 bedroom home and property has so many options---move right in, update at your own pace, add on (so much room!), or live here while you build your dream home behind it! All rooms are decently sized, feature real hardwood floors, and have light cascading in from all angles! Plenty of space for your big screen TV and that long dining room table. The basement is your unpainted canvas---there is room to create at least two bedrooms and/or a finished rec room for the kids, plus a walk up to go out to that glorious backyard! Speaking of backyard, check out the photos, check out the plat, and check out all that space! Build your mega garage, store all of your toys on site, let the dogs run free, or bring the entire soccer team over practice. You have room for all of it and more! Public water and Public Sewer! No HOA! Work from home with ultra high-speed FIOs or enjoy the short drive to 3 different MARC trains, Rockville, Gaithersburg, DC, Leesburg, and Frederick! Come join the fun in the best small town and award-winning school cluster in Maryland----Poolesville! Listing agent will always be available to answer any questions and will be happy to show your pre-qualified clients the property for you.
- Type:
- Single Family
- Sq.Ft.:
- 2,011
- Status:
- Active
- Beds:
- 4
- Lot size:
- 0.38 Acres
- Year built:
- 1974
- Baths:
- 3.00
- MLS#:
- MDMC2127092
- Subdivision:
- Westerly
ADDITIONAL INFORMATION
Big Price Adjustment!! Spectacular renovation in Poolesville!! Completely redone from top to bottom: Roof, Windows, Floors, Kitchen, Bathrooms &Third Full Bath Added, Deck, GARAGE, W/D, Water Heater, etc. Gourmet kitchen featuring Quartz counters with room for all your culinary needs, induction range, sink w/cutting board, under cabinet lighting, two glass front upper cabinets to feature your favorite items and plenty of storage throughout. Three bedrooms on upper level and two remodeled full bathrooms highlighted by LED vanity mirrors, entire house has LVP flooring for easy maintenance and a upscale look. Deck is accessed from the dining area and it overlooks a deep rear yard that allows you to utilize it in many different ways. The deck also has stairs that takes you to the ground level. Lower level boasts the primary(large) bedroom with recessed lighting and two closets and the brand new primary bathroom again with a LED vanity light. Family room w/recessed lights and brick wood burning fireplace with a glass door. Sliding glass door leads out to a paver patio for easy access in and out. BRAND NEW ONE CAR ATTACHED GARAGE can be entered from the driveway, lower level utility room or the rear yard which gives you quick access to your tools & garden equipment. New HVAC, roof and water heater allows for peace of mind for many years to come!
- Type:
- Single Family
- Sq.Ft.:
- 3,798
- Status:
- Active
- Beds:
- 3
- Lot size:
- 1.95 Acres
- Baths:
- 3.00
- MLS#:
- MDMC2125778
- Subdivision:
- None Available
ADDITIONAL INFORMATION
Custom home TO-BE-BUILT. This is a full custom builder so build this model, pick another plan from the plan library and modify to suit, or bring your own plan. This currently is designed with only 2 bedrooms upstairs but there is more than enough room to modify and add a third. Enter into the grand foyer with tray ceiling and curved staircase and proceed through to the main floor. There is a generous flex room with closets and bay windows. The expansive great room has a soaring cathedral ceiling, custom beams and a fireplace with hand-hewn antique wooden mantle. This opens to a gourmet kitchen with enormous island, upgraded stainless steel appliances, quartz counters, huge walk-in pantry and a custom butler's pantry with desk area, extra storage, sink and 2nd refrigerator/freezer and open plan dining room with tray ceiling. The large mudroom has a full walk-in closet for extra storage. This home has the owners' suite on the main level, bathroom with separate vanities, free-standing soaking tub, barrier-free walk-in shower and enormous walk-in closets. The second floor has 2 oversized bedrooms and a bathroom to rival any owners' bathroom with free-standing tub, double vanities and another barrier-free walk-in shower. No detail has been overlooked with interior brick and shiplap accents, craftsman trim, ceiling beams, tray and cathedral ceilings, built-ins and so much more. The exterior boasts the vertical board and batten design, standing seam metal roofs at front porch, mudroom and dining, Certainteed 30 year Landmark Architectural shingles and custom windows. Every detail was designed to suit owner's lifestyle. The basement comes standard with a full rough in and can easily be finished (list price not inclusive of finished basement) with space for a rec room, full bath, an extra bedroom, bar, your choice! This plan includes a detached garage with is different from the pictures shown. Choose your own finishes. Modify plan to suit or bring your own plan. Please note that if you chose to go with this plan, some of the finishes would vary as some were owner specific but the level of finish would be just as high. This is currently a vacant lot ready for you to pick your home.
- Type:
- Single Family
- Sq.Ft.:
- 2,959
- Status:
- Active
- Beds:
- 4
- Lot size:
- 0.7 Acres
- Baths:
- 4.00
- MLS#:
- MDMC2125636
- Subdivision:
- None Available
ADDITIONAL INFORMATION
Custom home TO-BE-BUILT. This is a full custom builder so build this model, pick another plan from the plan library and modify to suit, or bring your own plan. This fully custom designed home is inspired by the Craftsman movement of the early 20th century. This 2,900 square foot plan boasts four bedrooms and three baths and a half baths, with a large primary suite on the main level. There is a rear deck of over 700 square feet and a full au-pair / guest suite / private office over the garage with it's own full bath, walk-in closet and separate entrance. The full front porch welcomes guests while the rear of the home and yard provide quiet enjoyment! This is currently a vacant lot ready for the home of your choice.
- Type:
- Single Family
- Sq.Ft.:
- 2,611
- Status:
- Active
- Beds:
- 4
- Lot size:
- 0.66 Acres
- Year built:
- 2024
- Baths:
- 4.00
- MLS#:
- MDMC2125786
- Subdivision:
- None Available
ADDITIONAL INFORMATION
TO-BE-BUILT CUSTOM HOME. This is a full custom builder so build this model, pick another plan from the plan library and modify to suit, or bring your own plan. Granite/Quartz Counters, Stainless Steel appliances, hardwood, luxury tiles and upgraded finishes throughout. Pick this home, making your own modifications, something else from the builders website, or design your own from scratch. This Craftsman has a truly open plan. Social engagements will flow seamlessly from inside to outside and back again. From the delightful porch, you enter the foyer of hardwoods that carries throughout the first level. The floor-plan offers a stunning, gourmet kitchen, a warm dining area, and a cozy family room centered around a fireplace (gas or wood burning - your choice). There is a 'flex' room which could be a formal dining room, office or main level bedroom with optional shower added to the powder room to accommodate your guests. The mudroom is the size of a bedroom - now that's smart! Upstairs boasts an expansive primary bedroom with tray ceiling, luxury master bath (oh the soaking tub!) and 2 huge walk-in-closets. There are three other generous-sized rooms, 2 with their own jack-and-jill bathroom and the 4th with a private bath. The basement comes standard with a full rough in and can easily be finished (list price not inclusive of finished basement) with space for a rec room, full bath, one or two extra bedrooms, bar, your choice! This plan comes standard with a very oversized 2 car garage with 3rd car garage optional. Basement comes with a full bath rough in and is optional to finish to suite. Choose your own finishes. Modify plan to suit or bring your own plan. This is currently a vacant lot ready for your home of choice.
- Type:
- Single Family
- Sq.Ft.:
- 792
- Status:
- Active
- Beds:
- 2
- Lot size:
- 4.41 Acres
- Year built:
- 1942
- Baths:
- 1.00
- MLS#:
- MDMC2125466
- Subdivision:
- Poolesville Outside
ADDITIONAL INFORMATION
Explore the beauty of this 4.4-acre estate located just minutes from Poolesville. This property features a lovely stream, open fields, and serene forests. The house is customizable and ready for your personal touch, or you can choose to build your dream home. Additionally, there's a detached garage/shop and a shed for storage and hobbies. The mature landscape adds natural charm, making this property a versatile canvas for your ideal country living.
$1,239,000
15500 Mount Nebo Road Poolesville, MD 20837
- Type:
- Single Family
- Sq.Ft.:
- 2,500
- Status:
- Active
- Beds:
- 6
- Lot size:
- 32.4 Acres
- Baths:
- 6.00
- MLS#:
- MDMC2125296
- Subdivision:
- Preserve At Stoney Springs
ADDITIONAL INFORMATION
TO BE BUILT NEW CONSTRUCTION. Beautiful lot Co- Marketed with Caruso Homes. This Model is the ----- ANNAPOLIS --- The Annapolis is a single family estate home starting at 3,660 square feet, with options to expand up to 5,550 square feet of living space. The home comes standard with a 2-car garage and several traditional and craftsman style elevations to choose from. The main level features a foyer with a formal dining room and library at the front of the home. The rear of the home has an open format with a large great room that is open to an eat-in kitchen with a walk-in pantry and large central island. This level also includes a mud room, powder room and a home office that can be converted to an in-law suite with a full bath. Choose to expand the home with an optional morning room and a screened porch with outdoor fireplace. The second level offers 4 bedrooms, two full baths and a spacious loft area for additional living space. The owner's suite includes two huge walk-in closets and an ensuite spa bath with a freestanding tub. For those who need more bedrooms, the loft can be converted to a 5th bedroom with a shared buddy bath. A laundry room is also conveniently located on the second floor. The basement can be finished to include a rec room, a media room, another bedroom and full bath. Select from hundreds of upgrades and finishes to personalize the Annapolis into the home of your dreams. --- Buyer may choose any of Carusoâs models that will fit on the lot, prices will vary. Photos are provided by the Builder. Photos and tours may display optional features and upgrades that are not included in the price. Final sq footage are approx. and will be finalized with final options. Upgrade options and custom changes are at an additional cost. Pictures shown are of proposed models and do not reflect the final appearance of the house and yard settings. All prices are subject to change without notice. Purchase price varies by chosen elevations and options. Price shown includes the Base House Price, The Lot and the Estimated Lot Finishing Cost Only. Builder tie-in is non-exclusive
$2,750,000
14705 Sugarland Road Poolesville, MD 20837
- Type:
- Single Family
- Sq.Ft.:
- 5,032
- Status:
- Active
- Beds:
- 3
- Lot size:
- 204.7 Acres
- Year built:
- 1979
- Baths:
- 4.00
- MLS#:
- MDMC2116860
- Subdivision:
- None Available
ADDITIONAL INFORMATION
Welcome to Beneva Farm in the sought after Agricultural Reserve of Montgomery County MD â A rare opportunity to own a 204+/- acre farm with highly productive soils for grapes, crops, horticulture, and livestock. There is a stream, a pond, open fields and forests on the Property. The Potomac River, C&O Canal and McKee-Beshers Wildlife Management Area is right across the street! The all-brick manor house features 3 large bedrooms, 3.5 bathrooms, an expansive open floor plan, a finished basement, and hardwood floors. It is nicely finished, clean and ready to enjoy. There are two tenant houses on the property for a total of THREE HOUSES - perfect for a family compound or a working farm operation. Multiple farm buildings include: 1) Milking Barn 80âx 36â 2) Milk House 24â x 15â 3) Pole Barn 96â x 60â 4) Pole Barn 88â x 60â 5) Pole Barn 60â x 41â 6) Pole Barn 37â x 32â 7) Pole Barn 80â x 52â 8) Shed 20â x 20â and 9) Shop 32â x 24â. The Property is improved with automatic waterers for livestock, a grain storage facility, roads, and fencing. Three phase electricity is onsite! There is road frontage on two roads, River Road and Sugarland Road. Located in close proximity to Potomac MD and an easy commute to Washington DC and major airports. Call Listing agent with any questions.
$1,988,650
17221 Tom Fox Avenue Poolesville, MD 20837
- Type:
- Single Family
- Sq.Ft.:
- 6,650
- Status:
- Active
- Beds:
- 7
- Lot size:
- 2.29 Acres
- Year built:
- 2023
- Baths:
- 7.00
- MLS#:
- MDMC2097358
- Subdivision:
- Foxwood
ADDITIONAL INFORMATION
This stunning home at Foxwood Crossing sits on an amazing 2.29 acre homesite. Offering three finished levels boasting 7 Bedrooms, 7 Full Bathrooms and approximately 6,650 sqft of comfortable living space. Plus a generous 4 car garage with an additional 275 sqft work area . Enjoy a covered porch and separate sundeck overlooking a huge private open rear yard surrounded by trees. ***Large Great Room with 2 sided fireplace, covered loggia/porch, private study with custom built-ins, separate formal dining, first floor bedroom and full bath. Professional chefâs kitchen with upgraded appliances including a 5â refrig, double ovens and 5 burner gas cooktop. Genuine wide plank hardwood flooring throughout the 1st floor. ***The Upper Level features an Ownersâ Suite with its own fireplace and wet bar, private sundeck, dual walk-in closets with custom built-ins, luxurious Spa Bath with separate shower and soaking tub. Additional 4 Bedrooms, 4 full Bathrooms and walk-in Laundry Room - including a private entrance Bedroom/Bonus Room, full bath and kitchenette. Large walk up lower level, an oversized Recreation Room with full wet bar, 7th Bedroom with Full Bath, Media Room and Exercise Rooms. ***This gorgeous brand-new home features all the details and Energy Star/Green features you have come.
$1,779,650
17225 Tom Fox Avenue Poolesville, MD 20837
- Type:
- Single Family
- Sq.Ft.:
- 6,420
- Status:
- Active
- Beds:
- 7
- Lot size:
- 3.21 Acres
- Year built:
- 2023
- Baths:
- 6.00
- MLS#:
- MDMC2095336
- Subdivision:
- None Available
ADDITIONAL INFORMATION
This stunning home at Foxwood Crossing sits on an amazing 3.2 acre homesite. It offers 3 finished levels boasting 7 Bedrooms, 6 full Bath and approximately 6,400 sqft of comfortable living space. Plus a generous 4+ car garage. Enjoy 3 covered porches overlooking huge private yards. ***Large Great Room with 2 sided fireplace, covered loggia/porch, private Study with custom built-ins, separate formal Dining, 1st floor bedroom and full bath. Professional chef's kitchen with upgraded appliances including 5' refrig, double ovens and Viking gas cooktop. Genuine wide plank hardwood flooring throughout the 1st and 2nd floors. *** The upper level features an Owners' Suite with separate sitting room, private covered porch, fireplace, dual walk-in closets with custom built-ins, luxurious spa Bath with separate shower, dual shower/rain heads and soaking tub. Additional 4 Bedrooms, 3 full Baths and Laundry Room. ***Large walk-up, finished Lower Level with wide LVP flooring, an oversized Rec/Great Rm with full wet bar, 7th Bedroom with Full Bath, Media and Exercise Rooms. ***This gorgeous brand new home features all the details and Energy Star/Green features.
$1,750,000
16039 Partnership Road Poolesville, MD 20837
- Type:
- Single Family
- Sq.Ft.:
- 5,030
- Status:
- Active
- Beds:
- 4
- Lot size:
- 20 Acres
- Year built:
- 1987
- Baths:
- 6.00
- MLS#:
- MDMC2089836
- Subdivision:
- Poolesville Outside
ADDITIONAL INFORMATION
PRICE DROP BELOW APPRAISED VALUE!!! An Equestrian Lovers Dream! Over 5000 sqft of finished living space and a full equestrian training and boarding facility nestled on 20 peaceful acres in Montgomery County's agriculture reserve. Main house features traditional layout with 3 bedrooms 3 bathrooms and 2 relaxing outdoor living spaces. MASSIVE addition built on creating a complete separate living space featuring 2 levels, separate kitchen, laundry, oversized bedroom with huge walk in closet, & additional 2 full bathrooms. This space supplies the owner with multiple options for use: an in law suite, barn staff apartment, or rent it out for an additional stream of income. Detached 2 car garage provides another living space with second floor currently being used as an office. The top floor of the garage has a half bath that could easily be converted into a full giving the new owner a potential for another separate living space with income generating potential. The expansive grounds of SanMar Stables host an indoor riding arena, 15 stalls, outdoor riding ring, 4 fenced pastures, & equipment shed. Owner is open to conveying farm and horse barn equipment. Feeds into Top Ranked Poolesville Schools!! Perfect for back road commuters!
© BRIGHT, All Rights Reserved - The data relating to real estate for sale on this website appears in part through the BRIGHT Internet Data Exchange program, a voluntary cooperative exchange of property listing data between licensed real estate brokerage firms in which Xome Inc. participates, and is provided by BRIGHT through a licensing agreement. Some real estate firms do not participate in IDX and their listings do not appear on this website. Some properties listed with participating firms do not appear on this website at the request of the seller. The information provided by this website is for the personal, non-commercial use of consumers and may not be used for any purpose other than to identify prospective properties consumers may be interested in purchasing. Some properties which appear for sale on this website may no longer be available because they are under contract, have Closed or are no longer being offered for sale. Home sale information is not to be construed as an appraisal and may not be used as such for any purpose. BRIGHT MLS is a provider of home sale information and has compiled content from various sources. Some properties represented may not have actually sold due to reporting errors.
Poolesville Real Estate
The median home value in Poolesville, MD is $625,000. This is higher than the county median home value of $441,500. The national median home value is $219,700. The average price of homes sold in Poolesville, MD is $625,000. Approximately 79.25% of Poolesville homes are owned, compared to 16.13% rented, while 4.63% are vacant. Poolesville real estate listings include condos, townhomes, and single family homes for sale. Commercial properties are also available. If you see a property you’re interested in, contact a Poolesville real estate agent to arrange a tour today!
Poolesville, Maryland has a population of 5,163. Poolesville is more family-centric than the surrounding county with 42.35% of the households containing married families with children. The county average for households married with children is 37.55%.
The median household income in Poolesville, Maryland is $154,107. The median household income for the surrounding county is $103,178 compared to the national median of $57,652. The median age of people living in Poolesville is 38.5 years.
Poolesville Weather
The average high temperature in July is 86.3 degrees, with an average low temperature in January of 23.1 degrees. The average rainfall is approximately 43.2 inches per year, with 21.3 inches of snow per year.
