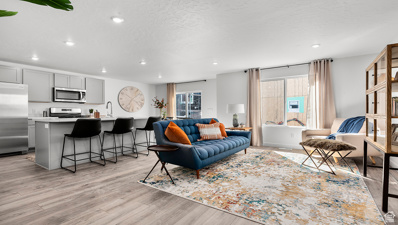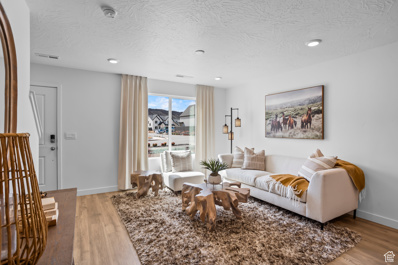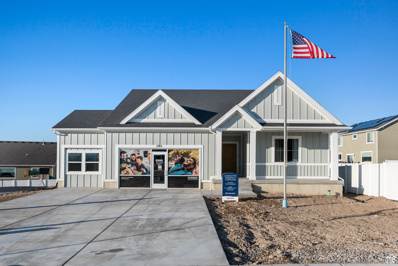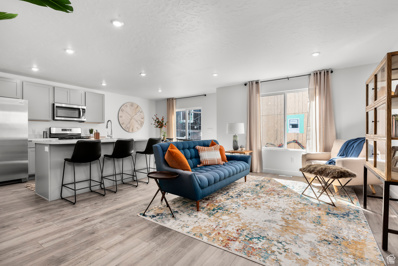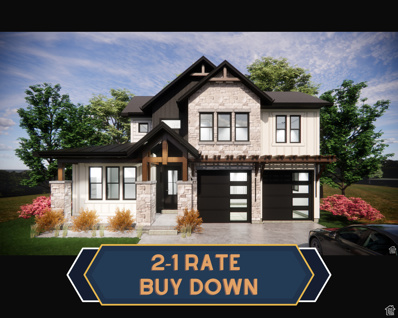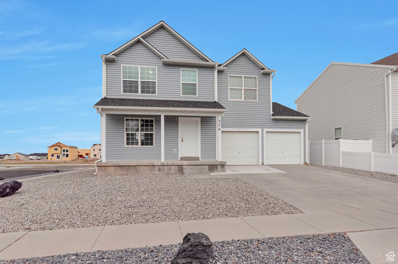Tooele UT Homes for Sale
$449,900
156 200 Tooele, UT 84074
- Type:
- Duplex
- Sq.Ft.:
- 1,344
- Status:
- NEW LISTING
- Beds:
- n/a
- Lot size:
- 0.17 Acres
- Baths:
- MLS#:
- 1999384
ADDITIONAL INFORMATION
Cute duplex in a quiet neighborhood. Upper and lower unit remodeled in the past few years. Newer appliances in both units and both units come with stackable washer and dryer. Shed and lawn mower comes with the unit as well. Separate gas and electric meters. Great yard with fruit trees, automatic sprinklers and parking. Low maintenance exterior and lower unit tenants takes care of lawn care. Major updating and maintenance done recently including new main water line, newer windows, furnace and water heater. Upper unit is on a yearly lease for $850 that expires in May 2025 and lower unit is on a yearly lease for $900 that expires in March 2025. Great investment property. Do not disturb tenants as they are unaware of the sale. Please make offer subject to inspection. Buyer to participate in 1031 exchange. Property sold as is condition.
$460,000
469 810 Tooele, UT 84074
Open House:
Saturday, 5/18 11:00-1:00PM
- Type:
- Single Family
- Sq.Ft.:
- 2,709
- Status:
- NEW LISTING
- Beds:
- n/a
- Lot size:
- 0.18 Acres
- Baths:
- MLS#:
- 1999528
ADDITIONAL INFORMATION
New water heater & expansion tank, New Kohler chair height toilets, new b thrum, new laundry room, new kitchen pantry, New roof 30 yr architectural shingles, New Vinyl Fence Gates, New Kitchen faucet, plumbing. 2 hour notice needed for showings.
$532,990
196 1320 Unit 174 Tooele, UT 84074
- Type:
- Single Family
- Sq.Ft.:
- 3,707
- Status:
- NEW LISTING
- Beds:
- n/a
- Lot size:
- 0.18 Acres
- Baths:
- MLS#:
- 1999418
- Subdivision:
- PROSPERITY OVERLAKE
ADDITIONAL INFORMATION
Welcome to the Zion floorplan where spaciousness meets contemporary elegance! This two-story residence is designed to cater to your every need, offering a harmonious blend of functionality and style. Step inside to discover an inviting open-concept layout, seamlessly connecting the living, dining, and kitchen areas. Whether you're entertaining guests or enjoying a quiet night in, this flexible space provides the perfect backdrop for any occasion. Upstairs, you'll find four generously sized bedrooms, providing ample space for rest and relaxation. A versatile loft area adds an extra layer of flexibility, ideal for creating a cozy retreat or a play area for the kids. With two bathrooms conveniently located on this level, morning routines are a breeze for the whole family. Prepare to be impressed by the modern finishes throughout, including sleek grey cabinets, crisp white quartz countertops, and stylish LVP flooring. This contemporary color palette sets the stage for effortless sophistication, creating a space that's both visually stunning and highly functional. Home is estimated to be completed on or before July. Pictures and other images are modified or edited representative and may depict or contain floor plans, square footages, elevations, options, upgrades, landscaping, furnishings, appliances, and designer/ decorator features and amenities that are not included as part of the home and/or may not be available in all communities.
$530,000
1567 BAEN Tooele, UT 84074
- Type:
- Single Family
- Sq.Ft.:
- 2,930
- Status:
- NEW LISTING
- Beds:
- n/a
- Lot size:
- 0.16 Acres
- Baths:
- MLS#:
- 1999380
- Subdivision:
- DRUMORE @ OVERLAKE
ADDITIONAL INFORMATION
Beautiful Tooele residence, only one year young, with many amenities and comforts you may be searching for. This home offers bright and open living spaces with 9-foot ceilings and luxury vinyl plank flooring throughout the entire home. Featuring a large kitchen with a gas range, quartz countertops, and ample cabinet space. The spacious master bedroom is complete with an ensuite bath featuring double sinks, water closet, Shower and a walk-in closet. This home also offers convenient access to local amenities, schools (the new Desert Peak Highschool will opening in 2025), parks, and more. All of this plus room to grow. Schedule your showing today.
$490,000
1018 1220 Tooele, UT 84074
Open House:
Saturday, 5/18 11:00-1:00PM
- Type:
- Single Family
- Sq.Ft.:
- 3,196
- Status:
- NEW LISTING
- Beds:
- n/a
- Lot size:
- 0.24 Acres
- Baths:
- MLS#:
- 1999334
- Subdivision:
- RANCHO TOOELE
ADDITIONAL INFORMATION
**OPEN HOUSE Sat 5/18, 11-1:00 *** Check all the boxes with this beautiful south facing rambler on a corner lot down the street from the mountains. Plenty of room to store your toys in in the 4-car garage or on the huge RV pad. Inside features 3 bedroom 2 baths, Spacious open floorplan with vaulted ceilings and a kitchen with stainless steel appliances, perfect for making a feast. Awaiting your special touch is an unfinished basement with a separate entrance from xeriscape backyard. Listing information is deemed reliable but not guaranteed. Buyer is advised to verify all.
$409,999
377 670 Tooele, UT 84074
- Type:
- Single Family
- Sq.Ft.:
- 1,568
- Status:
- NEW LISTING
- Beds:
- n/a
- Lot size:
- 0.19 Acres
- Baths:
- MLS#:
- 1999312
- Subdivision:
- THE RIDGE - PLAT A
ADDITIONAL INFORMATION
Holy Moly this home is fully finished & move in ready! Pride of ownership inside & out! Walk up to a cute porch area! Inside you walk into the vaulted family room! Kitchen has newer appliances and bonus, the fridge stays. Let's make some pancakes on the gas stove griddle! Walk out onto the 10X10 deck from the Master Bedroom! Basement area has a ginormous family room! Outside you have a detached garage, 2 sheds, AC, & tons & tons of parking! If you don't use the RV Parking area, you have much more parking! You have to see it to believe it! Fully fenced, & beautiful landscaping with a garden area! Roof is only 2 years old & blinds are brand new! Call now for your private showing and then get your U-Haul scheduled now!
- Type:
- Townhouse
- Sq.Ft.:
- 2,248
- Status:
- NEW LISTING
- Beds:
- n/a
- Lot size:
- 0.03 Acres
- Baths:
- MLS#:
- 1999261
- Subdivision:
- WESTERN ACRES
ADDITIONAL INFORMATION
UP TO $4K TOWARDS CLOSING COSTS, UP TO $8K TOWARDS CLOSING COSTS IF USING UTAH HOUSING AND SPECIAL INTEREST RATES WITH PREFERRED LENDER, DHI MORTGAGE!! (Certain exclusions apply) Ask about the Utah Housing incentive! Affordable & Beautiful new OAKRIDGE townhome with 2-car garage. Open concept living on the main floor. The second floor has 4 bedrooms including a main suite bedroom with a private bath with an integrated walk-in closet, a laundry room, and another full bathroom for the other bedrooms. Ask me about our generous home warranties and Smart Home Package, which are included in this home. The actual home may differ in color, material, and/or options. Pictures are of a finished home of the same floor plan and the available home may contain different options, upgrades, and exterior color and/or elevation style. Square footage figures are provided as a courtesy estimate only and were obtained from building plans. No representation or warranties are made regarding school districts and assignments; please conduct your own investigation regarding current/future school boundaries.
$410,000
928 700 Tooele, UT 84074
Open House:
Saturday, 5/18 12:30-2:30PM
- Type:
- Single Family
- Sq.Ft.:
- 2,200
- Status:
- NEW LISTING
- Beds:
- n/a
- Lot size:
- 0.19 Acres
- Baths:
- MLS#:
- 1999266
- Subdivision:
- WEST MEADOWS
ADDITIONAL INFORMATION
Remarkable Southerly Facing Rambler with all the Right Stuff! Welcome into the vaulted great/family room with ample wall space and yet open enough to enjoy the dining & kitchen areas as well - kitchen has been freshly painted, amazing amount of cabinetry and countertop space for the size of the home, large pantry and newer gas range and microwave. Your living and dining space is enlarged by an ample covered deck with gorgeous views of Deseret Peak to the west - Master bedroom optimizes wall space with closet being off of the master bath area, bath has large soaker/garden tub big enough for two! And both of the other bedrooms have ceiling fans and larger closet space - Carpet has been replaced within the past 7 years and has been well cared for. Garage area is complete with workbench and man door to fenced in backyard. Concreted RV/trailer parking too! Located only two blocks from elementary school and community park - this is the home for you!
- Type:
- Townhouse
- Sq.Ft.:
- 1,436
- Status:
- NEW LISTING
- Beds:
- n/a
- Lot size:
- 0.02 Acres
- Baths:
- MLS#:
- 1999235
- Subdivision:
- WESTERN ACRES
ADDITIONAL INFORMATION
UP TO $4K TOWARDS CLOSING COSTS, UP TO $8K TOWARDS CLOSING COSTS IF USING UTAH HOUSING AND SPECIAL INTEREST RATES WITH PREFERRED LENDER, DHI MORTGAGE!! (certain exclusions apply) Affordable & Beautiful new PIONEER B townhome with covered parking. Open concept living with laminate kitchen and bathroom countertops and laminate flooring covering the whole main floor!! Plenty of storage in the pantry, closet and crawl space on the main floor. The second floor has three bedrooms including a primary bedroom with a private bath with an integrated walk-in closet, a laundry room, and another full bathroom for the other two bedrooms. No garage, access and use of 1 covered parking space per unit. Ask me about our generous home warranties and Smart Home Package, which are included in this home. The actual home may differ in color, material, and/or options. Pictures are of a finished home of the same floor plan and the available home may contain different options, upgrades, and exterior color and/or elevation style. Square footage figures are provided as a courtesy estimate only and were obtained from building plans. No representation or warranties are made regarding school districts and assignments; please conduct your own investigation regarding current/future school boundaries.
$539,990
195 1320 Unit 168 Tooele, UT 84074
- Type:
- Single Family
- Sq.Ft.:
- 3,335
- Status:
- NEW LISTING
- Beds:
- n/a
- Lot size:
- 0.16 Acres
- Baths:
- MLS#:
- 1999033
- Subdivision:
- PROSPERITY OVERLAKE
ADDITIONAL INFORMATION
Welcome to your dream home, where modern elegance meets comfortable living! This stunning two-story residence boasts an abundance of space and style, offering the perfect backdrop for creating lasting memories. As you step inside, you're greeted by a bright and airy open-concept layout, flooded with natural light. The heart of the home is the sleek white kitchen, complete with quartz countertops and chic LVP flooring, providing a perfect blend of beauty and functionality for everyday living and entertaining. Upstairs, you'll find four generously sized bedrooms, providing ample space for rest and relaxation. With two bathrooms conveniently located on this level, morning routines are a breeze for the whole family. The possibilities are endless with the unfinished basement, offering the opportunity to customize and expand to suit your unique lifestyle and needs. And with a three-car garage, there's plenty of room for parking and storage, making organization a breeze. Located in a desirable neighborhood, this home offers the perfect combination of comfort, convenience, and style. Don't miss your chance to make this exquisite property your own schedule a showing today! Estimated completion in July Pictures and other images are modified or edited representative and may depict or contain floor plans, square footages, elevations, options, upgrades, landscaping, furnishings, appliances, and designer/ decorator features and amenities that are not included as part of the home and/or may not be available in all communities.
$554,990
178 1320 Unit 172 Tooele, UT 84074
- Type:
- Single Family
- Sq.Ft.:
- 3,966
- Status:
- NEW LISTING
- Beds:
- n/a
- Lot size:
- 0.18 Acres
- Baths:
- MLS#:
- 1999014
- Subdivision:
- PROSPERITY OVERLAKE
ADDITIONAL INFORMATION
Welcome to this charming two-story home nestled in a peaceful neighborhood! With a thoughtfully designed layout, this residence offers both comfort and versatility. On the first floor, you'll find a convenient guest suite, providing privacy and comfort for visitors. The open-concept living area seamlessly flows into the kitchen, boasting elegant quartz countertops, modern grey cabinets, and a crisp white backsplash. The luxury vinyl plank flooring adds a touch of sophistication while ensuring durability for everyday living. Ascending to the second floor, you'll discover three spacious bedrooms, ideal for accommodating family members or creating dedicated work or hobby spaces. The versatile loft area offers additional flexibility, perfect for a cozy reading nook or entertainment zone. This home also features an unfinished basement, presenting endless opportunities for customization and expansion to suit your needs. The two-car garage with extra tandem space provides ample room for parking and storage, making daily routines a breeze. Experience the perfect blend of style, functionality, and potential in this inviting home schedule your tour today! Estimated completio date in July Pictures and other images are modified or edited representative and may depict or contain floor plans, square footages, elevations, options, upgrades, landscaping, furnishings, appliances, and designer/ decorator features and amenities that are not included as part of the home and/or may not be available in all communities.
$480,990
626 1410 Unit 262 Tooele, UT 84074
Open House:
Saturday, 5/18 11:00-3:00PM
- Type:
- Single Family
- Sq.Ft.:
- 3,718
- Status:
- NEW LISTING
- Beds:
- n/a
- Lot size:
- 0.16 Acres
- Baths:
- MLS#:
- 1999320
- Subdivision:
- LEXINGTON GREENS
ADDITIONAL INFORMATION
*** Up to $5,000 towards closing costs with our preferred lender, DHI Mortgage, and special BELOW MARKET FIXED INTEREST RATES!*** Move in ready! Come check out our most popular rambler, the Monroe - same as the model home. This floorplan features an open concept Kitchen-Dining-Family room. The kitchen includes a large island with counter seating, stainless-steel gas appliances, quartz countertops throughout, 9' ceiling, and laminate flooring on the main floor, The primary bedroom has a large Walk-In Closet with organizer, separate Tub/Shower, Double Sinks and 50-Gal Water Heater. The unfinished basement is huge and can expand to 3 additional bedrooms, a bathroom, oversized family and under porch storage. Ask me about our generous home warranties, active radon mitigation system, and smart home package! Pictures are of a finished home of the same floor plan and the available home may contain different options, upgrades, and exterior color and/or elevation style. Square footage figures are provided as a courtesy estimate only and were obtained from building plans. No representation or warranties are made regarding school districts and assignments; please conduct your own investigation regarding current/future school boundaries.
$655,000
654 740 Unit 132 Tooele, UT 84074
Open House:
Saturday, 5/18 10:00-5:00PM
- Type:
- Single Family
- Sq.Ft.:
- 3,035
- Status:
- NEW LISTING
- Beds:
- n/a
- Lot size:
- 0.22 Acres
- Baths:
- MLS#:
- 1999297
- Subdivision:
- ENGLAND RIDGE SUBDIV
ADDITIONAL INFORMATION
Welcome to your mountain retreat like no other! Embrace the tranquility and elegance of mountain modern living in this exquisite one-of-a-kind rambler, meticulously crafted with the stunning mountains as its backdrop. This new construction masterpiece has an open-concept floor plan bathed in natural light, where every detail has been thoughtfully curated to evoke a sense of warmth and sophistication. The spacious living area boasts soaring 9' ft ceilings and expansive windows that frame breathtaking views of the surrounding landscape, inviting you to unwind in the comfort of your own home. The heart of the home is the gourmet kitchen, where form meets function with sleek quartz countertops, state-of-the-art appliances, and custom cabinetry. Whether you're a culinary enthusiast or simply enjoy gathering with loved ones, this kitchen is sure to inspire your inner chef. LVP flooring, upgraded Caesarstone countertops, and finished garage walls with a 220V electric car charger are just several of the features Goldcrest Homes included as standard with this home. This house has not just one but TWO balconies! With its seamless blend of modern design and natural beauty, this mountain modern rambler offers a lifestyle unlike any other. Don't miss your chance to experience the magic of mountain living in this extraordinary home. Schedule a showing today and prepare to be enchanted! Square footage figures are provided as a courtesy estimate only and were obtained from construction plans. Buyer is advised to obtain an independent measurement.
$454,990
644 1410 Unit 264 Tooele, UT 84074
- Type:
- Single Family
- Sq.Ft.:
- 3,248
- Status:
- NEW LISTING
- Beds:
- n/a
- Lot size:
- 0.16 Acres
- Baths:
- MLS#:
- 1999262
- Subdivision:
- LEXINGTON GREENS
ADDITIONAL INFORMATION
Ask us about our $5,000 towards CLOSING COSTS and a lower interest rate with our preferred lender, DHI MORTGAGE*** The beautiful Nebo rambler features an open concept Kitchen-Dining-Family room. The kitchen includes a large island with counter seating, stainless-steel gas appliances, quartz countertops throughout, 9' ceiling, and the convenience of main floor living. The owner's suite has a large Walk In Closet with organizer, soaker tub and walk-in shower, double sinks and 50-Gal Water Heater. Ask me about our generous home warranties, active radon mitigation system, and smart home package! Pictures are of a finished home of the same floor plan and the available home may contain different options, upgrades, and exterior color and/or elevation style. Square footage figures are provided as a courtesy estimate only and were obtained from building plans. No representation or warranties are made regarding school districts and assignments; please conduct your own investigation regarding current/future school boundaries. Buyer and buyers agent to verify all info.
- Type:
- Townhouse
- Sq.Ft.:
- 1,362
- Status:
- NEW LISTING
- Beds:
- n/a
- Lot size:
- 0.03 Acres
- Baths:
- MLS#:
- 1999257
- Subdivision:
- WESTRN ACRES
ADDITIONAL INFORMATION
UP TO $4K TOWARDS CLOSING COSTS, UP TO $8K TOWARDS CLOSING COSTS IF USING UTAH HOUSING AND SPECIAL INTEREST RATES WITH PREFERRED LENDER, DHI MORTGAGE!!(certain exclusions apply) Affordable & Beautiful new PIONEER A townhome with covered parking. Open concept living with laminate kitchen and bathroom countertops and laminate flooring covering the whole main floor!! Plenty of storage in the pantry, closet and crawl space on the main floor. The second floor has three bedrooms including a primary bedroom with a private bath with an integrated walk-in closet, a laundry room, and another full bathroom for the other two bedrooms. No garage, access and use of 1 covered parking space per unit. Ask me about our generous home warranties and Smart Home Package, which are included in this home. The actual home may differ in color, material, and/or options. Pictures are of a finished home of the same floor plan and the available home may contain different options, upgrades, and exterior color and/or elevation style. Square footage figures are provided as a courtesy estimate only and were obtained from building plans. No representation or warranties are made regarding school districts and assignments; please conduct your own investigation regarding current/future school boundaries.
- Type:
- Townhouse
- Sq.Ft.:
- 2,205
- Status:
- NEW LISTING
- Beds:
- n/a
- Lot size:
- 0.03 Acres
- Baths:
- MLS#:
- 1999253
- Subdivision:
- WESTERN ACRES
ADDITIONAL INFORMATION
UP TO $4K TOWARDS CLOSING COSTS, UP TO $8K TOWARDS CLOSING COSTS IF USING UTAH HOUSING AND SPECIAL INTEREST RATES WITH PREFERRED LENDER, DHI MORTGAGE!! (Certain exclusions apply) Estimated Completion date of December. Affordable & Beautiful new MILLBROOK townhome with 2-car garage, Open concept living on the main floor. Laminate kitchen and bathroom countertops, laminate flooring, pantry, half bath and coat closet. The second floor has 3 bedrooms including a master bedroom with a private bath with an integrated walk-in closet, a laundry room, and another full bathroom for the other two bedrooms. Ask me about our generous home warranties and Smart Home Package, which are included in this home. The actual home may differ in color, material, and/or options. Pictures are of a finished home of the same floor plan and the available home may contain different options, upgrades, and exterior color and/or elevation style. Square footage figures are provided as a courtesy estimate only and were obtained from building plans. No representation or warranties are made regarding school districts and assignments; please conduct your own investigation regarding current/future school boundaries.
- Type:
- Townhouse
- Sq.Ft.:
- 2,248
- Status:
- NEW LISTING
- Beds:
- n/a
- Lot size:
- 0.03 Acres
- Baths:
- MLS#:
- 1999252
- Subdivision:
- WESTERN ACRES
ADDITIONAL INFORMATION
UP TO $4K TOWARDS CLOSING COSTS, UP TO $8K TOWARDS CLOSING COSTS IF USING UTAH HOUSING AND SPECIAL INTEREST RATES WITH PREFERRED LENDER, DHI MORTGAGE!! (Certain exclusions apply) Ask about the Utah Housing incentive! Affordable & Beautiful new OAKRIDGE townhome with 2-car garage. Open concept living on the main floor. The second floor has 4 bedrooms including a main suite bedroom with a private bath with an integrated walk-in closet, a laundry room, and another full bathroom for the other bedrooms. Ask me about our generous home warranties and Smart Home Package, which are included in this home. The actual home may differ in color, material, and/or options. Pictures are of a finished home of the same floor plan and the available home may contain different options, upgrades, and exterior color and/or elevation style. Square footage figures are provided as a courtesy estimate only and were obtained from building plans. No representation or warranties are made regarding school districts and assignments; please conduct your own investigation regarding current/future school boundaries.
$500,000
559 OAKRIDGE Unit 5 Tooele, UT 84074
- Type:
- Single Family
- Sq.Ft.:
- 3,189
- Status:
- NEW LISTING
- Beds:
- n/a
- Lot size:
- 0.27 Acres
- Baths:
- MLS#:
- 1999165
- Subdivision:
- GORDON HOLLOW 1
ADDITIONAL INFORMATION
This well-loved rambler is situated on the side of the hill in a quiet, beautiful neighborhood. You will love the large living areas and the obvious pride of ownership with its many upgrades. The low maintenance Trex deck overlooks beautiful scrub oak where you can watch wildlife and birds in their natural habitat. An electric powered awning provides shade to the deck and adds to the privacy, comfort, and beauty of the yard. The home could easily have an ADU in the basement as there is already an exit door, laundry room, bathroom, and unfinished area to add a kitchen and bedrooms.
$440,000
1135 490 Tooele, UT 84074
- Type:
- Single Family
- Sq.Ft.:
- 2,454
- Status:
- NEW LISTING
- Beds:
- n/a
- Lot size:
- 0.18 Acres
- Baths:
- MLS#:
- 1999015
- Subdivision:
- EASTLAND ESTATES
ADDITIONAL INFORMATION
What a bright, beautiful home. This 4 bedroom 2 bathroom home is now ready for you! It has upgraded laminate flooring, new dishwasher and newer water heater. All of the stainless appliances are included. Basement is plumbed for another bathroom. The backyard is fully fenced with vinyl fencing for privacy and pets. Nice covered patio to enjoy those summer nights and lots of mature trees. Come take a look!
Open House:
Saturday, 5/18 11:00-3:00PM
- Type:
- Townhouse
- Sq.Ft.:
- 2,205
- Status:
- NEW LISTING
- Beds:
- n/a
- Lot size:
- 0.03 Acres
- Baths:
- MLS#:
- 1998912
- Subdivision:
- WESTERN ACRES
ADDITIONAL INFORMATION
UP TO $4K TOWARDS CLOSING COSTS AND SPECIAL INTEREST RATES WITH PREFERRED LENDER, DHI MORTGAGE!! (Certain exclusions apply) Ask about the Utah Housing incentive! Affordable & Beautiful new MILLBROOK townhome with 2-car garage. Open concept living on the main floor. The second floor has 3 bedrooms including a main suite bedroom with a private bath with an integrated walk-in closet, a laundry room, and another full bathroom for the other bedrooms. Ask me about our generous home warranties and Smart Home Package, which are included in this home. The actual home may differ in color, material, and/or options. Pictures are of a finished home of the same floor plan and the available home may contain different options, upgrades, and exterior color and/or elevation style. Square footage figures are provided as a courtesy estimate only and were obtained from building plans. No representation or warranties are made regarding school districts and assignments; please conduct your own investigation regarding current/future school boundaries.
Open House:
Saturday, 5/18 2:00-4:30PM
- Type:
- Townhouse
- Sq.Ft.:
- 1,436
- Status:
- NEW LISTING
- Beds:
- n/a
- Lot size:
- 0.02 Acres
- Baths:
- MLS#:
- 1998870
- Subdivision:
- WESTERN ACRES
ADDITIONAL INFORMATION
UP TO $4K TOWARDS CLOSING COSTS, UP TO $8K TOWARDS CLOSING COSTS IF USING UTAH HOUSING AND SPECIAL INTEREST RATES WITH PREFERRED LENDER, DHI MORTGAGE!! (certain exclusions apply) Affordable & Beautiful new PIONEER B townhome with covered parking. Open concept living with laminate kitchen and bathroom countertops and laminate flooring covering the whole main floor!! Plenty of storage in the pantry, closet and crawl space on the main floor. The second floor has three bedrooms including a primary bedroom with a private bath with an integrated walk-in closet, a laundry room, and another full bathroom for the other two bedrooms. No garage, access and use of 1 covered parking space per unit. Ask me about our generous home warranties and Smart Home Package, which are included in this home. The actual home may differ in color, material, and/or options. Pictures are of a finished home of the same floor plan and the available home may contain different options, upgrades, and exterior color and/or elevation style. Square footage figures are provided as a courtesy estimate only and were obtained from building plans. No representation or warranties are made regarding school districts and assignments; please conduct your own investigation regarding current/future school boundaries.
$480,990
664 1410 Unit 266 Tooele, UT 84074
- Type:
- Single Family
- Sq.Ft.:
- 3,718
- Status:
- NEW LISTING
- Beds:
- n/a
- Lot size:
- 0.16 Acres
- Baths:
- MLS#:
- 1998876
- Subdivision:
- LEXINGTON GREENS
ADDITIONAL INFORMATION
Up to $5,000 towards CLOSING COSTS with our preferred lender, DHI MORTGAGE. ASK ABOUT OUR SPECIAL INTEREST RATE*** MAY completion. The beautiful CARTER floorplan features an open concept Kitchen-Dining-Family room. The kitchen includes an island with counter seating, stainless-steel gas appliances, quartz countertops throughout, 9' ceiling, and laminate flooring throughout the entire main floor. Your home office includes glass French doors, Cat5/RG6 for direct internet connect and 1/2 bath and hall closet right next door. The second floor is for family: All bedrooms, loft, laundry room, and 2 more bathrooms are conveniently located upstairs. The primary suite has a separate soaker tub and shower, double vanity sinks, along with a large Walk In Closet with organizer. 50-Gal Water Heater to keep the whole family happy! Step inside from your garage to a mudroom with bench, hooks & cubbies for the kiddos, while the large basement gives you plenty of options to expand. Ask me about our generous home warranties, active radon mitigation system, and smart home package! Pictures are of a finished home of the same floor plan and the available home may contain different options, upgrades, and exterior color and/or elevation style. Square footage figures are provided as a courtesy estimate only and were obtained from building plans. No representation or warranties are made regarding school districts and assignments; please conduct your own investigation regarding current/future school boundaries.
Open House:
Saturday, 5/18 2:00-4:30PM
- Type:
- Townhouse
- Sq.Ft.:
- 2,205
- Status:
- NEW LISTING
- Beds:
- n/a
- Lot size:
- 0.03 Acres
- Baths:
- MLS#:
- 1998851
- Subdivision:
- WESTERN ACRES
ADDITIONAL INFORMATION
UP TO $4K TOWARDS CLOSING COSTS, UP TO $8K TOWARDS CLOSING COSTS IF USING UTAH HOUSING AND SPECIAL INTEREST RATES WITH PREFERRED LENDER, DHI MORTGAGE!! (Certain exclusions apply) Estimated Completion date of December. Affordable & Beautiful new MILLBROOK townhome with 2-car garage, Open concept living on the main floor. Laminate kitchen and bathroom countertops, laminate flooring, pantry, half bath and coat closet. The second floor has 3 bedrooms including a master bedroom with a private bath with an integrated walk-in closet, a laundry room, and another full bathroom for the other two bedrooms. Ask me about our generous home warranties and Smart Home Package, which are included in this home. The actual home may differ in color, material, and/or options. Pictures are of a finished home of the same floor plan and the available home may contain different options, upgrades, and exterior color and/or elevation style. Square footage figures are provided as a courtesy estimate only and were obtained from building plans. No representation or warranties are made regarding school districts and assignments; please conduct your own investigation regarding current/future school boundaries.
$685,000
681 KINGS Unit 169 Tooele, UT 84074
Open House:
Saturday, 5/18 10:00-5:00PM
- Type:
- Single Family
- Sq.Ft.:
- 3,365
- Status:
- NEW LISTING
- Beds:
- n/a
- Lot size:
- 0.18 Acres
- Baths:
- MLS#:
- 1998738
- Subdivision:
- ENGLAND RIDGE SUBDIVISION
ADDITIONAL INFORMATION
This stunning new construction is more than just a house; it's a haven tailored for main-level luxurious living. Nestled in a peaceful neighborhood, this home boasts a fusion of modern elegance and timeless charm. Step inside and be greeted by an abundance of natural light cascading through large windows, illuminating the spacious open floor plan. The first floor features a gourmet chef's kitchen equipped with an oversized island, stainless steel appliances, quartz countertops, and custom cabinetry. Whether you're hosting intimate dinners or grand gatherings, this kitchen is sure to impress. Adjacent to the kitchen, the inviting living area provides the perfect space to unwind with loved ones or entertain guests. With high ceilings and exquisite finishes throughout, every corner exudes sophistication and comfort. Discover a lavish primary suite on the main floor, complete with a spa-like ensuite bathroom with ample closet space, and stackable laundry hookups. Four additional bedrooms offer versatility and charm, ensuring everyone has their own cozy retreat. But the luxury doesn't end indoors. Step outside to your private backyard oasis, ideal for al fresco dining or basking in the sunshine. The garage has fully finished walls and a 220V outlet for charging an electric vehicle. The home also comes with front yard landscaping and a sprinkler system. It's the perfect backdrop for making lasting memories with family and friends. We also offer a trade-in program where you can trade in your old home to purchase this one! You can close on your new home in as little as ten days without the hassle of getting your home show ready. This home is not just a place to live; it's a lifestyle. With countless upgrades and attention to detail at every turn, this is your opportunity to experience the epitome of modern living. Don't miss your chance to call this exquisite residence your own. Schedule a showing today and prepare to fall in love! Subdivision Open House Check In Location at 588 E Oliver Rd, Tooele UT 84074. Open House every Sat 10-5 & Sun by appointments. Square footage figures are provided as a courtesy estimate only and were obtained from construction plans . Buyer is advised to obtain an independent measurement.
$470,000
376 ALFRED Tooele, UT 84074
- Type:
- Single Family
- Sq.Ft.:
- 2,497
- Status:
- NEW LISTING
- Beds:
- n/a
- Lot size:
- 0.14 Acres
- Baths:
- MLS#:
- 1998757
- Subdivision:
- COPPER CANYON
ADDITIONAL INFORMATION
Here is your chance to own this beautiful, Fully renovated home sitting on .14 of an acre with 5 beds 3 baths. This home has a new roof and new siding, it is close to shopping and schools and so much more. This home is currently being used as an Airbnb so it is great for short term or long term rentals Square footage figures are provided as a courtesy estimate only and were obtained from Records. The buyer is advised to obtain an independent measurement.

Tooele Real Estate
The median home value in Tooele, UT is $251,500. This is lower than the county median home value of $267,200. The national median home value is $219,700. The average price of homes sold in Tooele, UT is $251,500. Approximately 73.46% of Tooele homes are owned, compared to 20.97% rented, while 5.57% are vacant. Tooele real estate listings include condos, townhomes, and single family homes for sale. Commercial properties are also available. If you see a property you’re interested in, contact a Tooele real estate agent to arrange a tour today!
Tooele, Utah has a population of 33,236. Tooele is less family-centric than the surrounding county with 49.04% of the households containing married families with children. The county average for households married with children is 49.41%.
The median household income in Tooele, Utah is $58,770. The median household income for the surrounding county is $66,542 compared to the national median of $57,652. The median age of people living in Tooele is 31.3 years.
Tooele Weather
The average high temperature in July is 92.2 degrees, with an average low temperature in January of 23.4 degrees. The average rainfall is approximately 18.8 inches per year, with 21 inches of snow per year.

