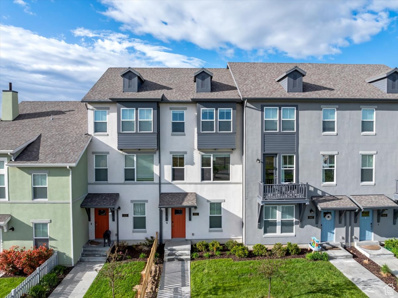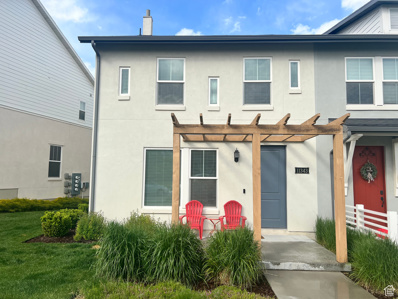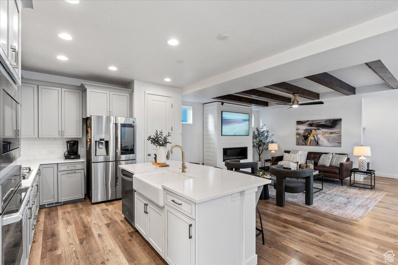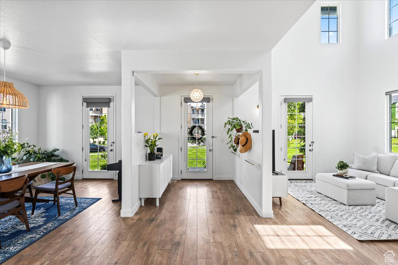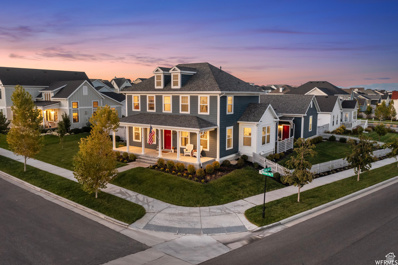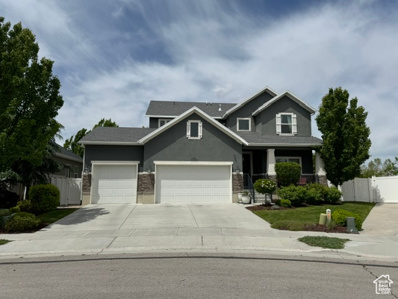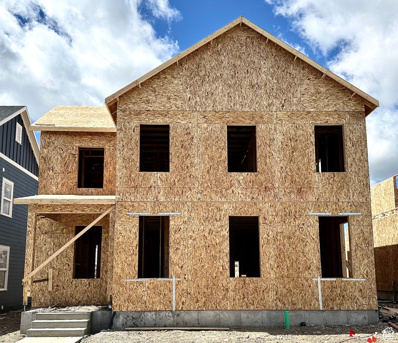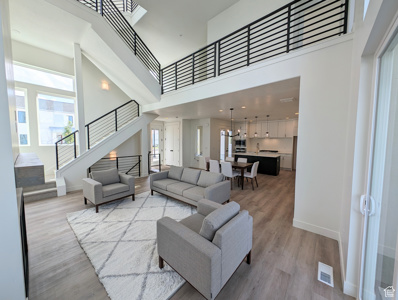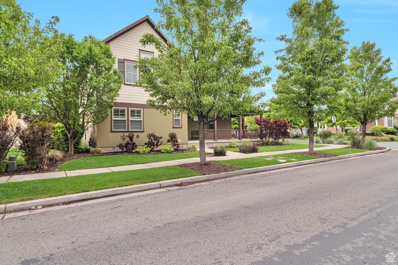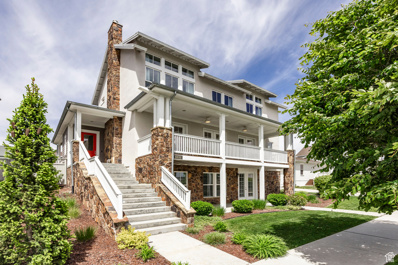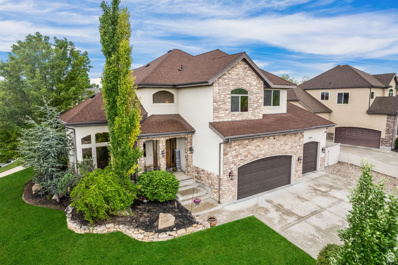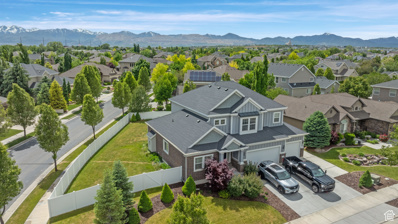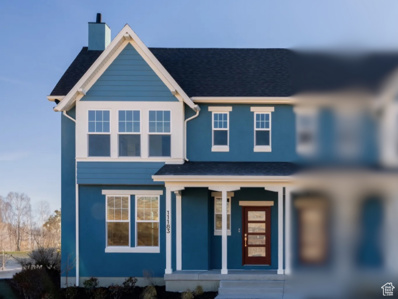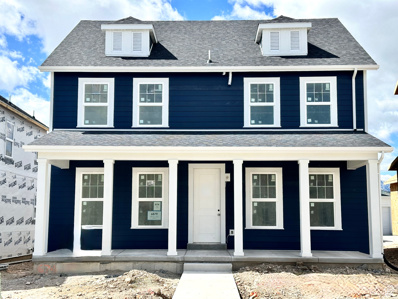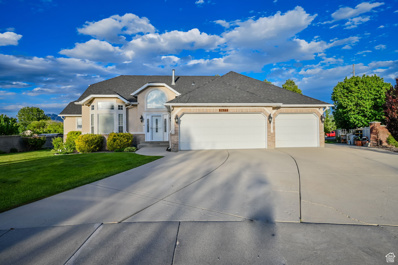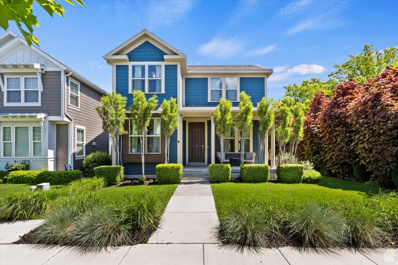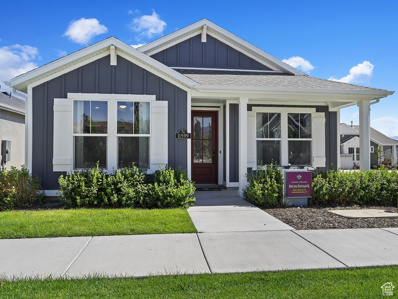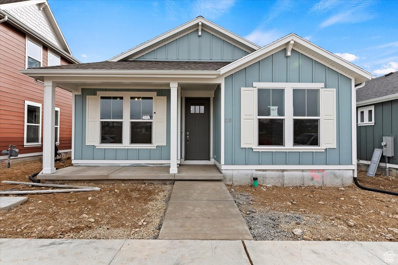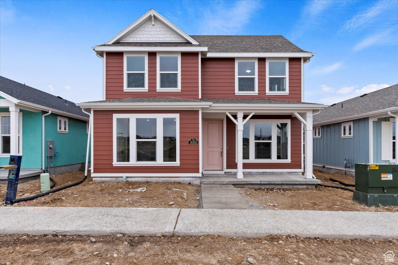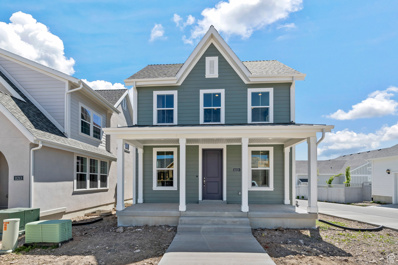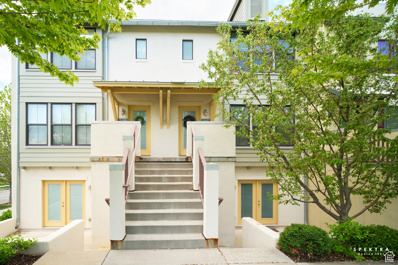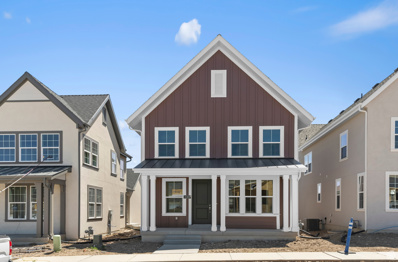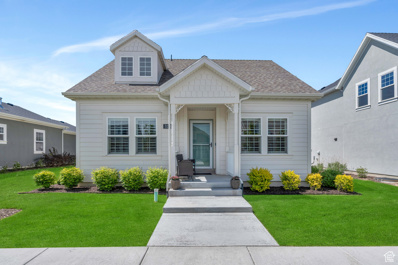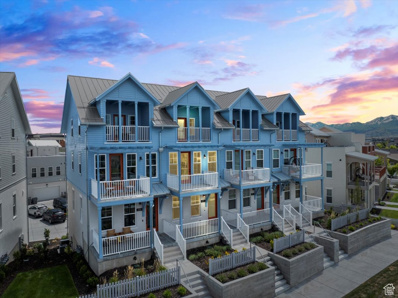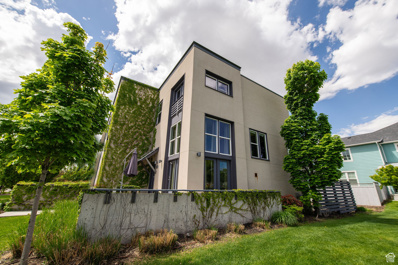South Jordan UT Homes for Sale
$440,000
5841 LAKE South Jordan, UT 84009
- Type:
- Townhouse
- Sq.Ft.:
- 1,598
- Status:
- NEW LISTING
- Beds:
- n/a
- Lot size:
- 0.03 Acres
- Baths:
- MLS#:
- 2001144
- Subdivision:
- DAYBREAK SOUTH MIXED
ADDITIONAL INFORMATION
Perfectly positioned for convenience, this stylish townhome is just minutes to shopping, dining, and entertainment at Mountain View Village and The District. Enjoy the serene beauty of Oquirrh Lake, numerous parks, and scenic trails right at your doorstep. Residents of Daybreak enjoy exclusive amenities including swimming pools, fitness centers, and community events. With excellent schools and easy commuter access to major highways, this townhome offers the ideal blend of comfort and convenience. Live your best life in Daybreak -schedule your viewing today! Square footage figures are provided as a courtesy estimate only and were obtained from county tax records. Buyer is advised to obtain an independent measurement.
- Type:
- Townhouse
- Sq.Ft.:
- 1,302
- Status:
- NEW LISTING
- Beds:
- n/a
- Lot size:
- 0.04 Acres
- Baths:
- MLS#:
- 2001118
- Subdivision:
- DAYBREAK VILLAGE 8
ADDITIONAL INFORMATION
Beautiful townhouse close to parks, The Waterway, The Spoke, Biscotts Bakery & Coffee Shop. Easy access to Mountain View Corridor, and the new Bee's baseball stadium. Spacious Main Bedroom with a large walk-in closet. Lots of natural light. Large side yard and grassy areas offer an open, neighborhood feel. The garage features a storage alcove and large overhead storage racks. The kitchen has a walk-in pantry, gas stovetop, and plenty of cabinet space. Come and see all of the awesome upgrades for yourself. Square footage figures are provided as a courtesy estimate only and were obtained from County Records. Buyer is advised to obtain an independent measurement. Agent is related to Sellers
Open House:
Saturday, 6/8 2:00-5:00PM
- Type:
- Single Family
- Sq.Ft.:
- 3,035
- Status:
- Active
- Beds:
- n/a
- Lot size:
- 0.08 Acres
- Baths:
- MLS#:
- 2002435
ADDITIONAL INFORMATION
***** ONLY TODAY!!! COME HAVE FUN!!!***** Ice Cones + Face Painting ***** Balloon Twisting ***** ***** THE BEST HOUSE TO BUY IN THIS PRICE RANGE ***** NO SOLAR PANEL ASSUMABLE LOAN ***** This stunning house is located in the prestigious neighborhood of Daybreak, offering a fully finished basement completed by the home builder David Weekley Homes. This prime location is within a few steps of the Highland Pool, the Spoke Park, and the Hub & Biscott's Cafe. The elementary school is an eight-minute walk! This modern home features an expansive open floor plan with a dedicated home office, luxurious upgrades, custom lighting, high ceilings, and many windows that bathe the interior in natural light. The gourmet kitchen is a chef's delight, equipped with GE Cafe Series appliances connectable to Alexa, quartz countertops, a farmhouse sink, a range hood, a pantry, a kitchen vent, a wall oven, a large center island, and full overlay cabinetry with roll-out trays, dual recycle center, spices roll out and under cooktop drawer bank. The spacious primary suite fits a king-size bed and sitting area. It is a private retreat with a spa-like ensuite bathroom and a spacious walk-in closet. The primary bathroom features dual sinks, a water closet, custom tiling work, and an oversized euro shower enclosure with a shower box. The sellers have invested in plantation shutters throughout the house, access to gas in the laundry, humidifier, water softener, upgraded flooring, white stair raisers, contemporary metal railing, storage in the backpack carpentry, marble-like quartz, and a feature wall with a stunning linear gas fireplace with a shiplap wrapping. The basement features a fourth bedroom, a full bath, a second living room, and a den that could be a fifth bedroom. The outside, the meticulously landscaped grounds boast a sprawling paved patio for entertaining, an area for a trampoline, and a fenced yard with access to the large grassed area with a playground maintained by the HOA without extra fees, which is perfect for big gatherings. With state-of-the-art amenities and exquisite attention to detail throughout, this luxury house offers the ultimate in sophisticated living. Don't miss the opportunity to own this extraordinary property! Schedule a visit with the listing agent today. Square footage figuresare providedas per the County records. Buyersare advisedto obtain an independent measurement.
- Type:
- Single Family
- Sq.Ft.:
- 2,938
- Status:
- Active
- Beds:
- n/a
- Lot size:
- 0.09 Acres
- Baths:
- MLS#:
- 2002185
- Subdivision:
- KENNECOTT
ADDITIONAL INFORMATION
Welcome to your future home! This energy-efficient property, equipped with solar panels, offers a prime equity building opportunity. With over 2,900 sqft of living space and abundant natural light throughout, this home is exceptionally located by a quiet, carefree paseo. Most importantly, this property is poised to experience tremendous growth and appreciation with the new baseball stadium and Downtown Daybreak being built just one train stop away. Enjoy the convenience of being within walking distance from the Red Line TRAX station, elementary and middle schools, and a brand new coffee shop. Plus, the home is just a 3-minute drive to Harmons grocery store and the Daybreak lake. Priced aggressively, this home will sell fast! Square footage figures are provided as a courtesy estimate only and were obtained from County records. Buyer is advised to obtain an independent measurement.
$1,194,000
11041 BUCKMAN South Jordan, UT 84009
- Type:
- Single Family
- Sq.Ft.:
- 5,132
- Status:
- Active
- Beds:
- n/a
- Lot size:
- 0.24 Acres
- Baths:
- MLS#:
- 2001858
- Subdivision:
- DAYBREAK
ADDITIONAL INFORMATION
**No Showings until Open House on Saturday, 6/1 11am-1pm**This beautiful 6 bedroom, 3 bath Colonial Revival home sits on nearly a quarter acre lot in Daybreak. Main floor offers a seamless flow between the living spaces, making it ideal for hosting gatherings or simply enjoying day-to-day living. Spacious and inviting home with an impressive array of upgrades. Upgrades include gourmet kitchen with top of the line Cafe series appliances, double ovens including convection oven, expanded gas range cooktop, chimney style range hood, stainless steel fridge with French doors and water heating system, dual deep sink with 2 function spray head, pot filler and LED temperature lamp head, spacious walk-in pantry, custom designed fireplace, brickwork and kitchen backsplash. Includes new light fixtures throughout, central vac system, two water heaters, two high efficiency HVAC units, dual Honeywell pro series heating and cooling controls, video doorbell, atrium nook with door, window blinds throughout. Additional blackout curtains in the master bedroom and privacy curtains in the front office with double glass French doors. Craftsman base and case upgraded throughout with stained wood railings throughout. Enjoy the luxurious main level master suite. Master bathroom includes two separate vanities, a spacious walk-in closet, long deep tub, separate walk-in shower with two shower heads and a bench. Custom tile herringbone patterns in master bath, back entry and mudroom. Upstairs bathroom also includes two vanities with separate doors for convenient multiple use. Basement includes separate entrance, 9-foot ceilings, 2 bedrooms and plenty of room to expand. Unfinished area in the basement is also plumbed for a second kitchen, bathroom and additional bedroom for a future mother-in-law apartment, living room and theater. Additionally, there is a nearly 1000 square foot tandem 4 car garage with epoxied floors and plenty of extra room for a workshop space/or storage. Enclosed private back yard, patio, and fully fenced side yard, rock walkways, full sprinkler and drip systems with smart WIFI controls, as well as additional fenced outdoor storage behind the garage. A rarity for Daybreak, there is even room for extra private parking in the back. The home is also conveniently located next to the Lake Avenue parks, the Daybreak dog park, and just a couple blocks from the beach as well as the forthcoming Downtown Daybreak, Megaplex, shops and Bee's stadium coming soon in the other direction. Daybreak has a plethora of amenities including the beautiful 60+ acre lake with access for paddle boards, kayaks & canoes, miles of trails, parks, pools and recreation facilities, all providing endless opportunities for leisure and fun year round. The Daybreak community is also surrounded by an abundance of stores, shops, retail, cinemas, and sports complexes. Square footage figures are provided as a courtesy estimate only and were obtained from County. Buyer is advised to obtain an independent measurement.
- Type:
- Single Family
- Sq.Ft.:
- 4,501
- Status:
- Active
- Beds:
- n/a
- Lot size:
- 0.2 Acres
- Baths:
- MLS#:
- 2001081
ADDITIONAL INFORMATION
Beautiful Family Retreat in Serene Suburbia Welcome to your new home nestled in the heart of a peaceful suburb, where tranquility meets modern comfort. This beautiful residence offers a perfect blend of views of both mountain ranges, spaciousness, style, and functionality, providing an ideal haven for families seeking both relaxation and convenience. Key Features: Location: Situated in a quiet, friendly and family-oriented neighborhood, this home is minutes away from top-rated schools, lush parks, and local amenities. Commuting is a breeze with easy access to major highways and public transportation. Spacious Living Areas: Step inside to discover a bright and airy open-concept layout, perfect for entertaining guests or unwinding with loved ones. The expansive living room features large windows that flood the space with natural light, creating a warm and inviting ambiance. Modern Kitchen: Whether you're preparing a quick meal or hosting a dinner party, this kitchen is sure to inspire culinary creativity. This kitchen comes equipped with sleek stainless steel appliances, ample cabinet and pantry space, and a convenient center island. Tranquil Bedrooms: Retreat to the comfort of your private oasis in one of the generously sized bedrooms, each offering plush carpeting, ample closet space, and tranquil views of the surrounding mountains and lush greens. The luxurious master suite boasts a spa-like ensuite bathroom with an expansive shower equipped with 2 shower heads, perfect for unwinding after a long day. Outdoor Oasis: Step outside to a relaxing retreat where mature trees and lush landscaping provide the perfect serene backdrop to enjoy your morning coffee on the back deck. Or host the perfect summer barbecues with this entertainers dream complete with a beautiful custom fire pit and large patio. Kids will love spending hours on the perfect playset. Additional Amenities: This home also features a convenient laundry room, 3rd car extra deep garage, and plenty of storage space throughout, ensuring both comfort and convenience for your family's lifestyle. Fully finished basement offers a large entertaining area and 2 bedrooms for hosting guests. Don't miss your chance to make this beautiful family retreat your own. Schedule a showing today and experience the perfect blend of suburban serenity and modern living! *Plumbing available to add a laundry room sink and a wet bar in the basement.
Open House:
Saturday, 6/1 7:00-8:00PM
- Type:
- Single Family
- Sq.Ft.:
- 3,464
- Status:
- Active
- Beds:
- n/a
- Lot size:
- 0.09 Acres
- Baths:
- MLS#:
- 2000984
- Subdivision:
- DAYBREAK VILLAGE 11A
ADDITIONAL INFORMATION
stoneridge Floor plan with a fully finished basement! There is an abundance of upgrades in the kitchen on this home, you can enjoy the convenience and luxury of modern appliances, sleek countertops, ample storage space and large pantry. These features can enhance your cooking experience and make it more enjoyable to prepare meals for yourself and your loved ones. The open floor plan not only creates an expansive and inviting atmosphere but also encourages connectivity and interaction among family members and guests. It provides a seamless transition between the different living spaces, allowing you to entertain and socialize with ease. Overall, this home offers both style and practicality, creating a comfortable and inviting living environment for you to enjoy.*Actual photos are taken of the same floor plan but exact colors and finishes will vary. See agent for more details.
- Type:
- Single Family
- Sq.Ft.:
- 3,699
- Status:
- Active
- Beds:
- n/a
- Lot size:
- 0.08 Acres
- Baths:
- MLS#:
- 2000957
- Subdivision:
- DAYBREAK
ADDITIONAL INFORMATION
SELLER INCENTIVE! $20,000 towards closing costs/rate buy down with preferred lender. Move-in ready "Innovator Sky" home! This popular floorplan is known for the very open layout on the main level that's enhanced by a gas fireplace and upgraded railing on the vaulted area and a 3rd level Skyroom! The skyroom is equipped with wet bar rough-ins and a rooftop deck that is hot tub ready! The primary bedroom has a large walk-in closet and a separate stand alone tub and tile shower. Price INCLUDES impressive upgrades and options such as Quartz countertops throughout, gas range, upgraded white cabinets in kitchen and a black island, hard surface flooring, fully landscaped and fully fenced backyard and more! Home is "U-Tour" enabled for a self-guided tour, reach out for details.
$740,000
4193 DEGRAY South Jordan, UT 84009
- Type:
- Single Family
- Sq.Ft.:
- 4,095
- Status:
- Active
- Beds:
- n/a
- Lot size:
- 0.19 Acres
- Baths:
- MLS#:
- 2000921
- Subdivision:
- DAYBREAK
ADDITIONAL INFORMATION
Don't miss your opportunity to own this charming Daybreak home. The main floor has a large dining room off the kitchen, an office, 2 full baths, laundry, main bedroom with separate tub/shower and a walk in closet. The main floor family room is great for entertaining with a wet bar and a wine fridge. Upstairs you will find 2 oversized bedrooms, a full bath with a separate tub and shower as well, and another large family room with a cut out that leads into a play area for the kids. If that wasn't enough, downstairs you will find a theater room, a kitchenette, dining area, another large bedroom and a full bath. The backyard has a garden area, firepit and spa. New furnace and water heater.
$1,390,000
10692 LAKE South Jordan, UT 84009
- Type:
- Single Family
- Sq.Ft.:
- 4,822
- Status:
- Active
- Beds:
- n/a
- Lot size:
- 0.21 Acres
- Baths:
- MLS#:
- 2000852
- Subdivision:
- DAYBREAK
ADDITIONAL INFORMATION
Indulge in an extraordinary opportunity to own a premier waterfront view home in Daybreak, complete with a separate above-garage casita for ultimate versatility. Recently updated with stylish new flooring, this home radiates stylish elegance throughout. The Cape Cod-inspired indoor-outdoor living area is a standout feature, showcasing French doors that open onto a spacious front deck and a large rear patio, where a newer Bullfrog hot tub offers a serene retreat to admire the stunning Utah mountain views. The gourmet kitchen, revamped in 2020, is a culinary masterpiece. It boasts professional-grade built-in appliances, a substantial refrigerator, and a butler's pantry, providing ample storage and preparation space for any culinary endeavor. The lower level includes a walk-out basement featuring an indoor gym, perfect for maintaining an active lifestyle. Situated on a generous lot, this property offers extensive outdoor space ideal for entertaining, including a vegetable garden and exceptional privacy. The luxurious primary suite is a sanctuary of comfort, with soaring ceilings, expansive windows, beautiful new moldings, dual closets, and rainfall showerheads that transform the bathroom into a spa-like oasis. The separate above-garage casita is fully self-sufficient, equipped with its own parking pad, HVAC system, and laundry facilities, making it perfect for guests or as a rental unit. The oversized three-car garage is designed for modern living, featuring EV charging, a built-in humidifier, and a radon mitigation system. The home's meticulously maintained exterior enhances its immaculate presentation. With its breathtaking views, custom finishes, and impeccable design, this residence promises to impress even the most discerning buyers. Don't miss the chance to own this luxurious property in one of Daybreak's most coveted locations, offering a unique blend of elegance, practicality, and comfort.
- Type:
- Single Family
- Sq.Ft.:
- 4,316
- Status:
- Active
- Beds:
- n/a
- Lot size:
- 0.34 Acres
- Baths:
- MLS#:
- 2000818
- Subdivision:
- CARRIAGE PLACE
ADDITIONAL INFORMATION
OPEN HOUSE 05/25 12:00 until 3:00 PM. A South Jordan Stunner! Nestled mid-valley in a quiet dual cul de sac community. This location offers easy access for your commute, spectacular outdoor space and breathtaking mountain views. An open foyer, a statement staircase that highlights Mt. Timp as the sun sets. Spacious kitchen, large great room and plenty of semi-formal and formal dining for the entertainer at heart. The main level exits into a fully fenced backyard with a built in fire pit surrounded by expansive green space as the home sits on gorgeous 1/3 acre lot. The primary bedroom and en suite is situated on the second level along with 3 additional bedrooms, a second full bath and laundry separate laundry room. As you move into the lower level, you will find 2 additional bedrooms with a full bath, great room, second kitchen and laundry with its own separate entrance. Perfect for the mother in law or generational living. The home sits on an inviting corner lot that offers extra parking and beautiful curb appeal. Note: Sprinkler system has option to run off of culinary or secondary water system. Square footage figures are provided as a courtesy estimate only and were obtained from County Records . Buyer is advised to obtain an independent measurement.
- Type:
- Single Family
- Sq.Ft.:
- 4,170
- Status:
- Active
- Beds:
- n/a
- Lot size:
- 0.25 Acres
- Baths:
- MLS#:
- 2001937
- Subdivision:
- IVORY CROSSING
ADDITIONAL INFORMATION
Welcome to your dream home! Nestled in the heart of South Jordan in the highly coveted Ivory Crossing Community next to the park. This luxury Ivory home features an open floor plan with an abundance of natural light, grand entry with soaring ceilings. Home has a large kitchen perfect for entertaining with beautiful cabinetry featuring ample storage. Great room with custom plantation shutters and generously sized bedrooms. The basement is fully finished featuring a theater room, wet bar, 2 bedrooms, laundry and cold storage. HOA amenities include a pool, clubhouse, basketball, playground, walking trails, parks and open space. Commuting is a breeze, just minutes away from major highways and public transportation. Access to schools, parks, shopping, dining, and entertainment.
- Type:
- Single Family
- Sq.Ft.:
- 2,736
- Status:
- Active
- Beds:
- n/a
- Lot size:
- 0.05 Acres
- Baths:
- MLS#:
- 2000787
ADDITIONAL INFORMATION
OPEN HOUSE SAT 12-4* This is a Must See 4 Bedroom - Brand New Home in Daybreak! All the high end finishes you are looking for including an open great room that is Perfect for Entertaining and Daily Living. FINISHED BASEMENT included! Designer finishes and colors you will love. This home is also near Daybreak's newest amenity opening this summer: The Watercourse. Enjoy time paddle boarding and kayaking instead of hours doing yard care! Daybreak amenities include, Pools, Gym, Parks, Downtown Daybreak, Future Bees Stadium, Trax, Restaurants & More! Pictures are from a staged similar unit. Finishes and colors may vary. Call for a private showing! Buyer and buyers agent to verify all information. RE taxes are not yet assessed.
Open House:
Saturday, 6/1 10:00-6:00PM
- Type:
- Single Family
- Sq.Ft.:
- 3,173
- Status:
- Active
- Beds:
- n/a
- Lot size:
- 0.09 Acres
- Baths:
- MLS#:
- 2000615
- Subdivision:
- DAYBREAK VILLAGE 11A
ADDITIONAL INFORMATION
The Eclipse floor-plan offers a charming design, complete with a finished basement for added living space. The large open kitchen is a standout feature, with ample counter space, a huge pantry, and high-quality appliances. The adjacent dining and living rooms are designed to be the perfect space for hosting and entertaining. The floor-plan also includes a spacious mudroom, providing convenient storage and organization for outdoor gear and belongings. There is also a flex room that can be customized to suit your needs, whether that be a home office or a formal sitting room. Upstairs, has 3 bedrooms and an amazing patio to relax on. The owners suite is a true retreat, featuring a spacious walk-in closet and a luxurious ensuite bathroom. The ensuite bathroom includes dual sinks, a large walk in shower. The other 2 bedrooms on the upper level are well-sized and flooded with natural light from the large windows. A large laundry room is also conveniently located upstairs, making laundry tasks more efficient.*Actual photos are taken of the same floor plan but exact colors and finishes will vary. See agent for more details
$745,000
9477 2740 South Jordan, UT 84095
- Type:
- Single Family
- Sq.Ft.:
- 3,918
- Status:
- Active
- Beds:
- n/a
- Lot size:
- 0.34 Acres
- Baths:
- MLS#:
- 2000633
- Subdivision:
- COUNTRY PARK ESTATES
ADDITIONAL INFORMATION
Beautiful Rambler in great South Jordan Neighborhood and the end of a cul-de-sac. You will love the open floor plan with the newly remodeled kitchen that features stainless steel appliances, Quartz countertops and brand new cabinets. Updates have been completed in each of the 3 bathrooms. This home also features a newer roof and a brand new furnace and water heater. You will also enjoy the 3 car garage with RV parking and the large back yard with fresh fruit from the fruit trees.
$720,000
10826 TAHOE South Jordan, UT 84009
- Type:
- Single Family
- Sq.Ft.:
- 3,366
- Status:
- Active
- Beds:
- n/a
- Lot size:
- 0.1 Acres
- Baths:
- MLS#:
- 2000465
- Subdivision:
- KENNECOTT DAYBREAK PLAT 6
ADDITIONAL INFORMATION
This beautiful two-story home boasts a chef's dream kitchen with high-end WOLF appliances, a custom island, and integrated cabinetry, complemented by a mix of carpeting and engineered hardwood floors. Custom high-end cabinetry throughout the home, including a practical mudroom, a home office with built-ins, and a convenient laundry room with ample storage. The master suite has hardwood floors, walk-in closet & a large master bathroom. The finished basement offers additional living space and storage, including a cold room. Eastlake Village is all about location! Residents enjoy proximity to Oquirrh Lake, a community pool, tennis courts, an elementary school, and community gardens, ensuring this stunning home offers both luxury and an inviting community lifestyle. Great news!!! Everything all furniture and appliances are negotiable to sell. Square footage figures are provided as a courtesy estimate only.Buyer is advised to obtain an independent measurement.
- Type:
- Single Family
- Sq.Ft.:
- 1,890
- Status:
- Active
- Beds:
- n/a
- Lot size:
- 0.07 Acres
- Baths:
- MLS#:
- 2000369
- Subdivision:
- DAYBREAK SPRINGHOUSE
ADDITIONAL INFORMATION
Brand New Floor Plans in Springhouse Village in Daybreak, our 55 and better community with a huge emphasis on Active-Adult, Resort Style living! We have our own full-time lifestyle director dedicated to curating a calendar each month full of fun activities and clubs to participate in! Check out our 2 beautiful tours of the clubhouse! The "Marigold" is a 2-story home with a flex room/office, primary suite on the main floor and a bonus room + guest bedroom upstairs, covered patio and more! Homesites are available now to build on! (Pictures are of Model Home in the community) (Marigold Lot 480)
- Type:
- Single Family
- Sq.Ft.:
- 1,371
- Status:
- Active
- Beds:
- n/a
- Lot size:
- 0.07 Acres
- Baths:
- MLS#:
- 2000388
- Subdivision:
- DAYBREAK SPRINGHOUSE
ADDITIONAL INFORMATION
Brand New Floor Plans in Springhouse Village in Daybreak! Springhouse Village is a 55 and better community with a huge emphasis on Active-Adult, Resort Style living! We have our own full time lifestyle director dedicated to curating a calendar each month full of fun activities and clubs to participate in! Check out the 2 beautiful tours of our "Springhouse" (Clubhouse). "Larkspur" is a darling rambler with a flex room/office, covered patio and more! Homesites are available now to build on! Call to schedule an appointment to get more information on building with us! (Pictures are of another home in the community) (Larkspur Lot 482)
- Type:
- Single Family
- Sq.Ft.:
- 1,889
- Status:
- Active
- Beds:
- n/a
- Lot size:
- 0.07 Acres
- Baths:
- MLS#:
- 2000357
- Subdivision:
- DAYBREAK
ADDITIONAL INFORMATION
Brand New Floor Plans in Springhouse Village in Daybreak! Springhouse Village is a 55 and better community with a huge emphasis on Active-Adult, Resort Style living! We have our own full-time lifestyle director dedicated to curating a calendar each month full of fun activities and clubs to participate in! Check out the 2 tours of our beautiful clubhouse! The "Primrose" is a two story home with a bonus room upstairs, main floor primary suite, covered patio and more! Still time to select your design package! (Pictures are of another home in the community) (Primrose Lot 478)
- Type:
- Single Family
- Sq.Ft.:
- 2,643
- Status:
- Active
- Beds:
- n/a
- Lot size:
- 0.07 Acres
- Baths:
- MLS#:
- 2000225
- Subdivision:
- DAYBREAK CASCADES188
ADDITIONAL INFORMATION
Discover the perfect blend of classic charm and modern convenience in this Tahoma Victorian home. Featuring elegant white laminate cabinets, luxurious quartz kitchen countertops, sleek stainless steel gas appliances and tile kitchen backsplash, this home is designed for contemporary living. The flooring includes rich laminate hardwood, stylish vinyl tile, and plush carpet, providing comfort and sophistication throughout. Enjoy the timeless beauty of cultured marble shower surrounds in the owner's bathroom, enhanced by energy-efficient options, brushed nickel hardware, and a stunning metal railing at the stairway making this home a perfect sanctuary for those who appreciate the finer things in life.
$515,000
11407 OSWEGO South Jordan, UT 84009
Open House:
Sunday, 6/2 1:00-3:00PM
- Type:
- Townhouse
- Sq.Ft.:
- 2,242
- Status:
- Active
- Beds:
- n/a
- Lot size:
- 0.03 Acres
- Baths:
- MLS#:
- 2000221
- Subdivision:
- KENNECOTT
ADDITIONAL INFORMATION
Discover the epitome of modern living in this immaculate 3-bedroom, 2.5-bathroom townhouse nestled within the desirable Daybreak community. Renovated in 2023, this home seamlessly blends contemporary design with functionality, offering the perfect space for comfortable living and entertaining. Fully Renovated European Style Kitchen, Vinyl Flooring, Renovated Bathrooms, Water Filter, Ceiling Fans with Motion Detector and many more! Residents enjoy complimentary access to all amenities in Daybreak. Enjoy easy access to Trax, daycare, schools, the community center, pubs, restaurants, and more, making every day a delightful adventure in Daybreak. Don't miss this opportunity to make this stunning home yours and experience the epitome of luxury living in the esteemed Daybreak community. Square footage figures are provided as a courtesy estimate only and were obtained from county tax records. Buyer is advised to obtain an independent measurement. Open house: June 2nd from 1-3pm.
- Type:
- Single Family
- Sq.Ft.:
- 2,724
- Status:
- Active
- Beds:
- n/a
- Lot size:
- 0.07 Acres
- Baths:
- MLS#:
- 2000236
- Subdivision:
- DAYBREAK CASCADES190
ADDITIONAL INFORMATION
Step into timeless elegance with the Colfax Victorian home, where classic design meets modern amenities. The heart of the home features pristine white laminate cabinets, luxurious quartz kitchen countertops, chic tile kitchen backsplash and sleek stainless steel gas appliances. The flooring includes rich laminate hardwood, stylish tile, and plush carpet for a sophisticated touch. The owner's bathroom boasts cultured marble surrounds and brushed nickel hardware for a touch of luxury. An upstairs loft provides lots of extra space for relaxing. With 2-tone paint and energy efficient options throughout, the Colfax Victorian is the perfect blend of tradition and modernity, designed for your comfort and style.
$637,900
5264 ATTAWAY South Jordan, UT 84009
- Type:
- Single Family
- Sq.Ft.:
- 2,714
- Status:
- Active
- Beds:
- n/a
- Lot size:
- 0.11 Acres
- Baths:
- MLS#:
- 2002323
- Subdivision:
- DAYBREAK
ADDITIONAL INFORMATION
****Seller incentive: $5,000 cash at closing for costs or interest-rate buydown.**** What an Immaculate and pristine home set in the ideal Daybreak location. Well cared for, updated throughout, the open floor plan invites you in to relax, dine, and gather for food and friends. Lovely white kitchen has all the nice touches including pull-out drawers and custom backsplash. Your oasis awaits in the master suite with luxury soaker tub and euro shower. All the best decisions went into this floor plan--meander out through the French doors to the large patio in the backyard through the breezeway off the kitchen. There's plenty of yard space for you to play and grill with gas hookups on the patio. Even your family pet has their own potty area outside. Downstairs you will enjoy the bright lighting and welcoming atmosphere of the family room with all the space for fun and relaxing. The full bath has been finished with top-quality materials and a custom spa-shower. Entertain family or guests with two more large bedrooms, and additional space to finish for your theater room or den. Plenty of storage space throughout the home, and cold storage downstairs as well. All the systems are covered--high efficiency tankless water heater installed in 2024 for $7,000. Whole-home humidifier keeps the dry air managed. Rare full driveway space allows for 4-car parking, with extra width in the garage for storage. Within walking distance of Trax and the new baseball stadium, you won't want to miss this opportunity to own a like-new home for such an attractive price. Close to the lakefront, watercourse, walking trails, and the abundant amenities of the entire Daybreak community. Schedule your showing today!
- Type:
- Townhouse
- Sq.Ft.:
- 1,682
- Status:
- Active
- Beds:
- n/a
- Lot size:
- 0.03 Acres
- Baths:
- MLS#:
- 2000796
- Subdivision:
- DBK MARINA VLGE BSA
ADDITIONAL INFORMATION
**Open House June 1st 11:00 AM - 12:00 PM** ONE OWNER townhome with spacious open floor plan. Right in the HEART of Daybreak! Easy walking distance from restaurants, concerts in the park, right on the shore of Daybreak Lake, and SO much more. SPACIOUS living spaces, 2 balconies with views, rooftop deck, and TONS of upgrades like electric blinds in the master, VAULTED wood beamed ceilings, Quartz countertops, and more! Excellent for ENTERTAINING and close to loads of Daybreak amenities with access free boat and paddleboard rentals, large open concept living spaces, and a half bath on the main floor. Features a WIDE 2 car tandem epoxied garage with 220V electrical with additional neighborhood parking, HASSLE FREE landscaping with snow removal up to your front door, a NEW HOME feel without the wait. High end furniture can be negotiated into the sale. Square footage figures are provided as a courtesy estimate only and were obtained from a previous listing. Buyer is advised to obtain an independent measurement.
$395,000
10308 RUBICON South Jordan, UT 84009
- Type:
- Townhouse
- Sq.Ft.:
- 1,240
- Status:
- Active
- Beds:
- n/a
- Lot size:
- 0.09 Acres
- Baths:
- MLS#:
- 2000196
- Subdivision:
- KENNECOTT
ADDITIONAL INFORMATION
Stylish end unit in Daybreak's highly desirable North Shore! This gorgeous home is truly one of a kind! Cathedral ceilings with stunning windows letting in lots of natural light! Enclosed patio space, perfect for entertaining! Custom kitchen with stainless appliances and popular kitchen island layout! Fabulous flex space off of the kitchen can be an office, tech room, or whatever you can imagine! Beautifully designed primary bath with double sinks and separate garden tub and shower. Spacious walk in closet with custom built ins! Brand new carpet and paint throughout gives the home a fresh new feel. All appliances included. Great location close to shops, restaurants, trails, parks, pools, and the lake! This home truly is something special-come see for yourself today!

South Jordan Real Estate
The median home value in South Jordan, UT is $795,000. This is higher than the county median home value of $363,100. The national median home value is $219,700. The average price of homes sold in South Jordan, UT is $795,000. Approximately 76.03% of South Jordan homes are owned, compared to 19.7% rented, while 4.27% are vacant. South Jordan real estate listings include condos, townhomes, and single family homes for sale. Commercial properties are also available. If you see a property you’re interested in, contact a South Jordan real estate agent to arrange a tour today!
South Jordan, Utah has a population of 65,523. South Jordan is more family-centric than the surrounding county with 49.6% of the households containing married families with children. The county average for households married with children is 40.67%.
The median household income in South Jordan, Utah is $99,856. The median household income for the surrounding county is $67,922 compared to the national median of $57,652. The median age of people living in South Jordan is 32.7 years.
South Jordan Weather
The average high temperature in July is 89.4 degrees, with an average low temperature in January of 22.2 degrees. The average rainfall is approximately 23.3 inches per year, with 95.1 inches of snow per year.
