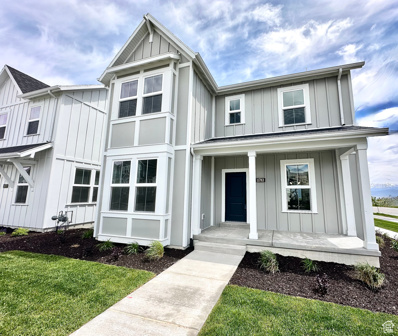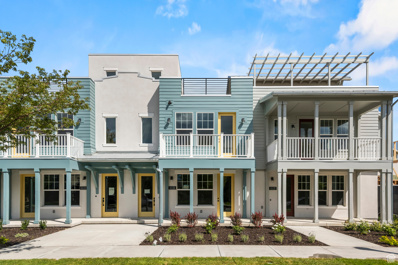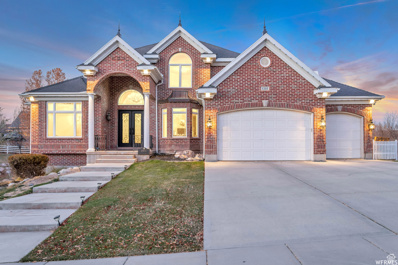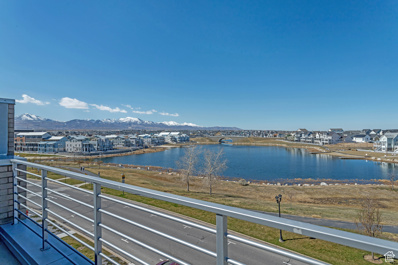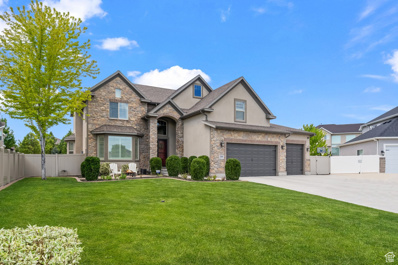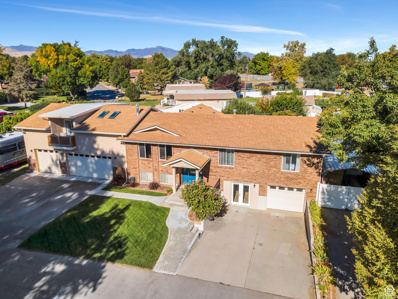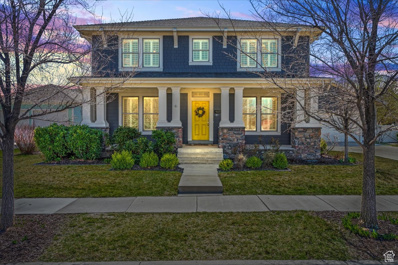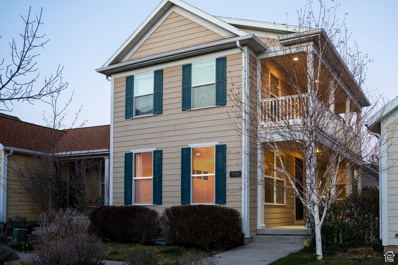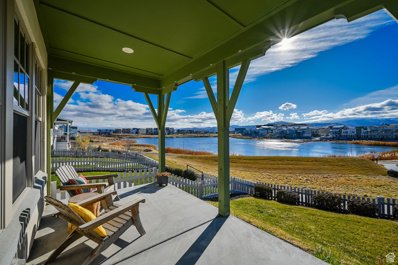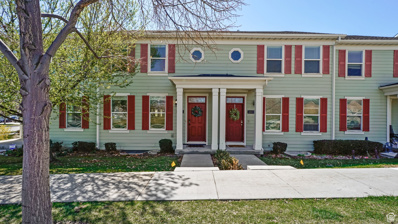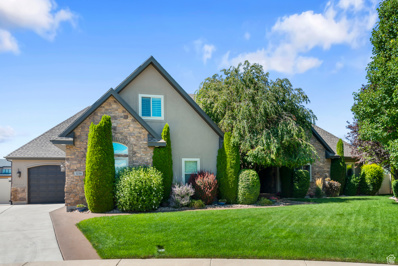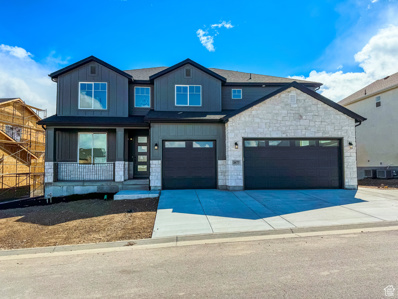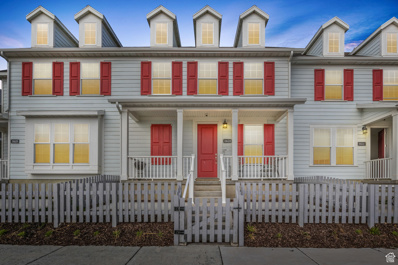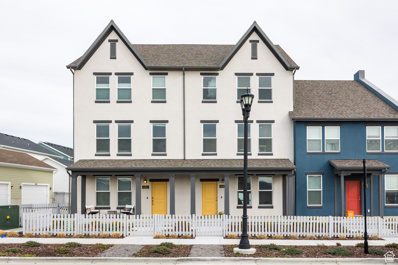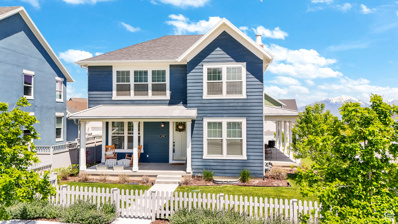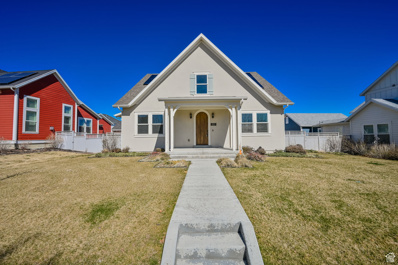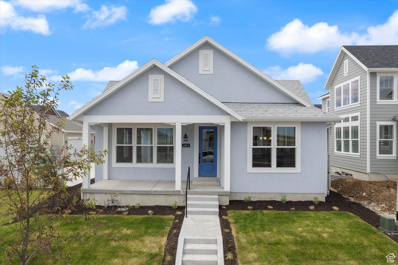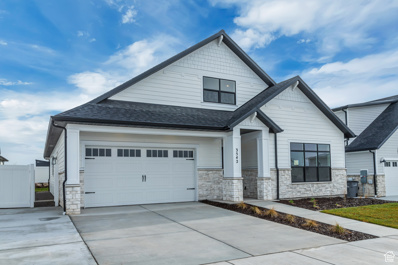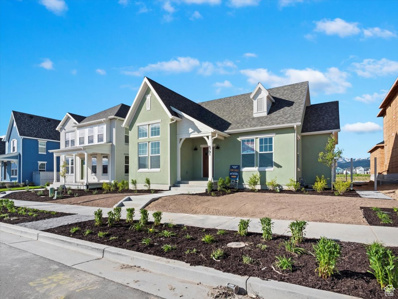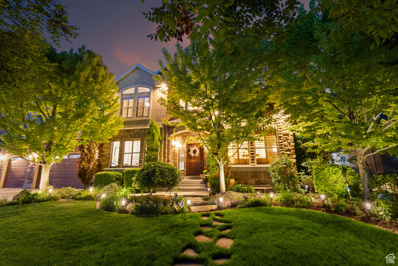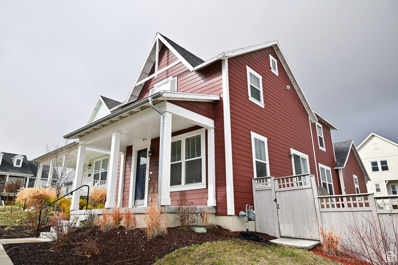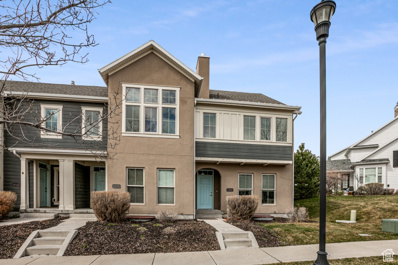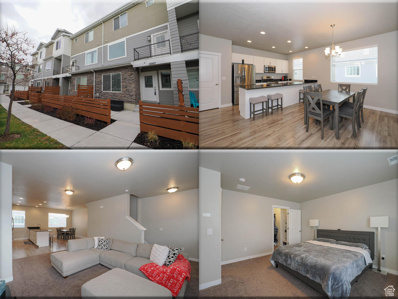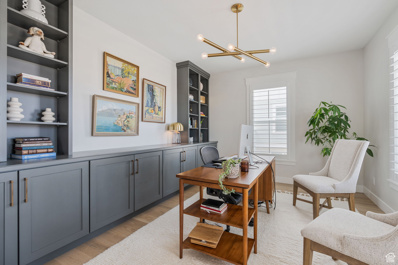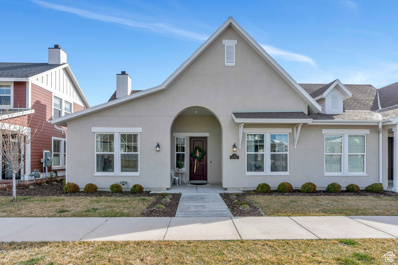South Jordan UT Homes for Sale
- Type:
- Single Family
- Sq.Ft.:
- 3,283
- Status:
- Active
- Beds:
- n/a
- Lot size:
- 0.09 Acres
- Baths:
- MLS#:
- 1990402
- Subdivision:
- DAYBREAK VILLAGE 11A
ADDITIONAL INFORMATION
Price reduced by over $106,000! The Forge floor-plan offers a charming design, complete with a finished basement for added living space. The large open kitchen is a standout feature, with ample counter space, a huge pantry, and high-quality appliances. The adjacent dining and living rooms are designed to be the perfect space for hosting and entertaining. The floor-plan also includes a spacious mudroom, providing convenient storage and organization for outdoor gear and belongings. There is also a flex room that can be customized to suit your needs, whether that be a home office or a formal sitting room. Upstairs, has 4 bedrooms. The owners suite is a true retreat, featuring a spacious walk-in closet and a luxurious ensuite bathroom. The ensuite bathroom includes dual sinks, a large walk in shower. The other 3 bedrooms on the upper level are well-sized and flooded with natural light from the large windows. A large laundry room is also conveniently located upstairs, making laundry tasks more efficient.
- Type:
- Townhouse
- Sq.Ft.:
- 1,708
- Status:
- Active
- Beds:
- n/a
- Lot size:
- 0.01 Acres
- Baths:
- MLS#:
- 1990344
- Subdivision:
- MARINA DAYBREAKTW171
ADDITIONAL INFORMATION
Come see our beautiful Huntington Town Home located just off the lake in Daybreak! This home features a stunning rooftop deck with views of the mountains and lake! HOA includes full yard maintenance for hassle free living. Amenities include a stylish kitchen with quartz counters, maple cabinets, tile backsplash and stainless steel gas appliances. Also included is an owner's bathroom with quartz surrounds, laminate hardwood flooring, 2 tone paint, brushed nickel hardware and so much more! All near walking trails, schools, shopping, parks in the heart of Daybreak!
$1,500,000
1202 PARK PALISADE South Jordan, UT 84095
- Type:
- Single Family
- Sq.Ft.:
- 5,729
- Status:
- Active
- Beds:
- n/a
- Lot size:
- 0.67 Acres
- Baths:
- MLS#:
- 1990661
- Subdivision:
- PARK
ADDITIONAL INFORMATION
Nestled in the coveted Park Palisade neighborhood, 1202 Park Palisade Drive exudes luxury and sophistication. This impeccably designed home boasts custom finishes throughout, including engineered hardwood floors that seamlessly flow from room to room, Tile floors in all wet areas, floor-to-ceiling windows in the formal living room flood the space with natural light, creating an inviting atmosphere for gatherings . The heart of the home is the gourmet kitchen, adorned with Italian Arabescato Carrera Marble countertops and Alder wood custom cabinets. Equipped with Kitchenaid commercial-grade appliances including: range hood (vents out), 6 stove and griddle dual fuel range cooktop, 4 wall ovens, built microwave and wine fridge and an oversized island, this kitchen is a chef's dream. Retreat to the large primary suite featuring a bay window, an oversized walk-in shower with double shower heads, and a standalone deep bathtub. The expansive custom closet offers ample storage space and organization. French doors open to a bright office with coffered ceilings, perfect for remote work or relaxation. Entertain guests in the daylight walk-out basement, complete with a gaming room and home gym. Step outside to the amazing deck overlooking the spacious yard and Mountain View's, complete with a creek running through it, an in-ground trampoline, fire pit, and play set-ideal for outdoor entertaining and family fun. Additional features include upgraded plumbing and electrical, interior and exterior LED lighting, a second water heater, and pre-plumbing for a kitchenette in the basement, built in humidifier, The gorgeous home was fully remodeled in 2021 with additional 6" gutters replaced and water pump replaced, new concrete garage floor. Conveniently located near a neighborhood park and the Jordan River trail, this home offers both luxury and convenience in one desirable package. Don't miss your chance to call 1202 Park Palisade Drive home. *Square footage figures are provided as a courtesy estimate only and were obtained from records. Buyer is advised to obtain an independent measurement.
$730,000
4599 DAYBREAK South Jordan, UT 84009
- Type:
- Townhouse
- Sq.Ft.:
- 2,662
- Status:
- Active
- Beds:
- n/a
- Lot size:
- 0.03 Acres
- Baths:
- MLS#:
- 1990158
- Subdivision:
- DAYBREAK/SODA ROW
ADDITIONAL INFORMATION
HUGE lake views and Roof Deck Life! You could live in the heart of it all. Rare find with an elevator to enjoy each level of this beautiful home and not need to use any stairs if you want to use the elevator!!! Wake up every day to unmatched stunning mountain, lake, and valley views! This beautiful modern town home is just one block from the summer concerts, shops and restaurants of Soda Row, farmers market, and Oquirrh Lake. Enjoy two roof decks, one with unobstructed lake, mountain and valley views. Huge corner windows looking at the lake and the mountains with a cozy modern fireplace. You will be impressed with beautiful finishes in the modern kitchen complete with a wall oven, and so much natural light. Then up to the bedroom level, the front of the house has a bedroom and ensuite with huge windows facing lake and mountain The back side of the house has converted two bedrooms into one massive bedroom. The laundry and second bathroom are also on that floor. The fourth level is the crown jewel, the SkyRoom living room and Roofdecks. This home has an additional modern fireplace and is perfect for entertaining year round the large living room has mountain views, a wet bar, and hot tub on rear deck included.
$1,049,999
11696 POPLAR CREEK South Jordan, UT 84095
- Type:
- Single Family
- Sq.Ft.:
- 4,752
- Status:
- Active
- Beds:
- n/a
- Lot size:
- 0.32 Acres
- Baths:
- MLS#:
- 1990131
- Subdivision:
- MIDAS CREEK
ADDITIONAL INFORMATION
Price Improvement!!! This is an incredible buy in an area you are sure to love! Enjoy coming home to this beautiful seven-bedroom, four-bathroom home located in Midas Creek. This wonderful home offers an elegant entry with a grand staircase, a gourmet kitchen with a large island, a pantry, granite countertops, stainless steel appliances, beautiful hardwood flooring, a great room with vaulted ceilings, a formal dining room, and plantation shutters. Upstairs features four oversized bedrooms, a spacious master suite with a walk-in closet, a beautiful master bathroom with jetted tub, and a separate shower. The fully finished basement has two additional bedrooms, a large family room, a wet bar, a full bath, and lots of great storage. Enjoy all the wonderful entertainment and privacy the beautiful backyard offers with a large covered oversized patio with lighting and outdoor fans, sports court, play area, built-in trampoline, fire pit with stone pavers, fully fenced, RV parking, and an oversized three-car garage. Centrally located to schools, shopping, and minutes from the district. A must see!
$829,000
10456 2775 South Jordan, UT 84095
- Type:
- Single Family
- Sq.Ft.:
- 3,173
- Status:
- Active
- Beds:
- n/a
- Lot size:
- 0.45 Acres
- Baths:
- MLS#:
- 1990117
- Subdivision:
- WHEADON ACRES
ADDITIONAL INFORMATION
Welcome to your mini farm in the city! If you want to be in the city, and yet you wish you could feel more rural, this is what you're looking for. 5 bedrooms, 2 are en-suite. 4 bathrooms, 2 kitchens. 4 car garage all 27' deep so you have plenty of room for cars and toys. Additional 12x30 covered parking/storage and ample outdoor paved parking. The basement has lots of light, its own kitchen, a walkout separate front entrance, and garage, and could easily be converted to a separate 2/1 ADU by simply adding a door (zoning allows ADU). Full RV hookups. Active horse property has an 800sf, 2 stall horse barn with turnouts, power, water, its own additional 3/4 bath, and room for tack and hay storage. Fully fenced private back yard with raised bed garden boxes, mature fruit trees & berry patches. Sale will include 3 shares Jacob-Welby irrigation water. The large addition built in 2021 added a 2nd HVAC unit, tankless water heater, and an amazing primary bedroom suite. Large covered deck off the kitchen for outdoor dining and entertaining. The 950sf+\- Fiber internet available. You have to see it to get how so much is packed into a half acre.
- Type:
- Single Family
- Sq.Ft.:
- 4,488
- Status:
- Active
- Beds:
- n/a
- Lot size:
- 0.21 Acres
- Baths:
- MLS#:
- 1990028
- Subdivision:
- DAYBREAK
ADDITIONAL INFORMATION
Welcome home to this beautiful RAINEY Home in the highly desirable Daybreak EASTLAKE VILLAGE. Fully established, this corner of Daybreak welcomes you with tree-lined streets and fully landscaped yards. With numerous parks and green spaces, including one at the end of the street, there is plenty of room to roam and enjoy the amazing neighborhood. Comfort and warmth abound in this home! Bright and spacious, you will feel right at home on the main level where you will find a PRIVATE OFFICE and formal living room. The family room and LARGE KITCHEN are perfect for entertaining and cooking. SIX BEDROOMS will fit all of your family and guests. From the primary bedroom, you have views of the beautiful neighborhood and the Wasatch Mountains. The fully fenced PRIVATE BACKYARD is landscaped and boasts a large patio. The large COLD STORAGE is just one of the many storage options of the home. And with a front loading 4-CAR GARAGE and LONG DRIVEWAY, there is plenty of room for your cars, boats, and toys. Square footage figures are provided as a courtesy estimate only and were obtained from county records. Buyer is advised to obtain an independent measurement.
$499,900
4988 CALTON South Jordan, UT 84009
- Type:
- Single Family
- Sq.Ft.:
- 2,244
- Status:
- Active
- Beds:
- n/a
- Lot size:
- 0.02 Acres
- Baths:
- MLS#:
- 1989936
- Subdivision:
- DAYBREAK
ADDITIONAL INFORMATION
Daybreak 2-story house on Peek-a-Boo Park! Run out to the park without crossing a busy street. Watch your kids play in the playground from the kitchen. Walk to UTA trax 'Daybreak Station'. The Early Light Academy Charter (K-9) School is a couple blocks away, and the community center gym, and local shops on Soda Row and lake are a 10-minute walk if you want to paddle board. The pool, splash pad, tennis courts, and biking trails are all here too. Gym, pools & internet included in HOA. 2 car garage is attached. The entire main level has new LVT flooring the stairs, upstairs and basement have new carpet. The house has 3 bedrooms, 2 full bathrooms and laundry room upstairs, 1/2 bath on main level. 100% finished basement. We use the basement as the 4th bedroom as there is a full bathroom in the basement.. Fridge included with sale HOA is billed quarterly at a $415 and includes access to the lake, pools, community events, community center/gym, trails and FIBER OPTIC internet connection.
- Type:
- Townhouse
- Sq.Ft.:
- 1,882
- Status:
- Active
- Beds:
- n/a
- Lot size:
- 0.15 Acres
- Baths:
- MLS#:
- 1990343
- Subdivision:
- DAYBREAK LAKE ISLAND
ADDITIONAL INFORMATION
Here is your chance to live waterfront on Daybreak Lake! Original owner hates to leave but is relocating out of state. Large fenced in yard and unobstructed lake views. Well thought out indoor/outdoor floorplan that flows nicely and is perfect for entertaining or just enjoying the famous sunsets from the covered porch. Main floor master suite, custom built in office space, large custom kitchen, plenty of parking, the list goes on and on. A home like this only comes along once in a great while so call now to schedule an appointment. Square footage figures are provided as a courtesy estimate only and were obtained from county records. Buyer is advised to obtain an independent measurement. Call for a private tour of this exceptional home.
- Type:
- Townhouse
- Sq.Ft.:
- 2,100
- Status:
- Active
- Beds:
- n/a
- Lot size:
- 0.04 Acres
- Baths:
- MLS#:
- 1990198
- Subdivision:
- DAYBREAK TOWNHOME 1
ADDITIONAL INFORMATION
This freshly updated home, featuring 3 bedrooms, 2.5 baths, unfinished basement for those craving extra space to make their own and storage is located close to parks and the community center. Enjoy the convenience of the upgrades and finishes inside; newly painted walls, cabinets, new carpeting, quartz countertop and a new sink in the kitchen. The home also features new blinds, stylish light fixtures, updated hardware, and freshly painted garage floors. Relax by the fireplace when hosting or having a cozy night in. In this community you'll have access to pools, trails, clubhouses, and fitness facilities. Ask us about the attractive 2.75% qualifying assumable loan option for eligible buyers! Information provided is presumed accurate. Buyer to verify all information. Home is covered by a SilverBack Home Warranty.
$1,249,000
3258 CHATEAU VIEW South Jordan, UT 84095
- Type:
- Single Family
- Sq.Ft.:
- 5,744
- Status:
- Active
- Beds:
- n/a
- Lot size:
- 0.37 Acres
- Baths:
- MLS#:
- 1989906
- Subdivision:
- CHATEAU FLATS PUD
ADDITIONAL INFORMATION
Situated at the end of a quiet cul de sac, this home sits on over 1/3 of an acre lot that is fully fenced and professionally landscaped. Double gate on side of the home leads to large cement RV parking. Open floor plan with high ceilings and large newer windows that bring in natural light. 4" plantation shutters throughout the home. Stunning kitchen with oversized island, granite countertops, gas drop in, stainless steel appliances, pantry and custom cabinetry. Loft area features 2 bedrooms, full bathroom and living space. Basement includes open family room, kitchenette with granite countertops, theatre room with built in surround sound, 3 bedrooms and 1 full bath. 3 car garage is extra wide and deep. Covered cement patio, in ground trampoline, swing set and sand box. Call now for more information or private showing.
- Type:
- Single Family
- Sq.Ft.:
- 4,196
- Status:
- Active
- Beds:
- n/a
- Lot size:
- 0.17 Acres
- Baths:
- MLS#:
- 1989866
- Subdivision:
- JORDAN
ADDITIONAL INFORMATION
The Witzel Floorplan - Bedroom and Full Bathroom on main floor rounded out with an office , large mudroom, two story entry and family room with a gourmet kitchen and stainless steel appliances. Upgraded Flooring Throughout and Premium Carpeting. Modern railing and quartz countertops . Upgrades everywhere!
- Type:
- Townhouse
- Sq.Ft.:
- 1,494
- Status:
- Active
- Beds:
- n/a
- Lot size:
- 0.05 Acres
- Baths:
- MLS#:
- 1989786
- Subdivision:
- DAYBREAK
ADDITIONAL INFORMATION
**Motivated Seller** Close Quick Stunning Townhome in Daybreak! Solid Flooring Flows easily through the Main Level. Open Concept Family Room with Stunning Bright Kitchen. Large Central Island perfect for Gathering the Family. Tranquil Master Retreat with Attached Spa like En Suite Bathroom. Complete with Dual Sink Vanity, Step in Euro Glass Shower and Walk In Closet with Custom Organizers. 2 Additional 2nd Level Bedrooms and Full Bathroom. Enjoy all the amenity's Day Break Has to offer with Multiple Pools, Gym Access, Lake Access, Dozens of Parks and Open Space; and Loads of Dinning and Entertainment. Square footage figures are provided as a courtesy estimate only. Buyer is advised to obtain an independent measurement.
- Type:
- Townhouse
- Sq.Ft.:
- 2,064
- Status:
- Active
- Beds:
- n/a
- Lot size:
- 0.02 Acres
- Baths:
- MLS#:
- 1990100
- Subdivision:
- DAYBREAK VILLAGE 8 P
ADDITIONAL INFORMATION
You'll want for nothing more here...This lovely townhome in Daybreak is newly constructed (2022) with modern design and thoughtful details throughout-it's entirely ready for you to move inside and make it your own. Thanks to soaring ceilings, abundant natural light from outside, and a floor plan with an easy flow, this one feels every bit its roomy size at just over a couple thousand square feet. The kitchen provides an open space for baking, and plenty of room for prep at the large island. Incredible mountain views are an added perk of living here, and we trust you'll appreciate them with the sort of frequency and leisure provided by lots of windows and a warm, comfortable space. The main suite is both private and roomy, equipped with an en-suite and walk-in closet that lend the feeling of a much larger property (without the demands). And, should you want to play host, you'll find an additional two bedrooms, as well as enough bathroom space to keep everyone comfy. Out front, you'll find a summer-ready patio. Daybreak is a friendly, walkable, and beautifully manicured area with easy access to communal fire pits and bike trails, among other activities. Add to that a 2-car garage, and we'd say this sounds like all the working parts of "home." Get a move on. Square footage figures are provided as a courtesy estimate on. Buyer is advised to obtain an independent measurement.
- Type:
- Single Family
- Sq.Ft.:
- 3,082
- Status:
- Active
- Beds:
- n/a
- Lot size:
- 0.13 Acres
- Baths:
- MLS#:
- 2000051
- Subdivision:
- DAYBREAK
ADDITIONAL INFORMATION
***Come to the OPEN HOUSE Sat 11-1 for a chance to WIN A PICNIC AND PICKLEBALL GIFT BASKET!!*** Welcome to this stunning Daybreak home ideally located in Highland Park Village, offering numerous amenities right outside your door. Enjoy a serene lake, miles of trails, sports courts, parks, pools, and vibrant year-round events. Home is situated on a desirable corner lot with a fully fenced yard and beautiful landscaping, and just a stone's throw from a neighborhood pocket park. Style and sophistication is apparent as you step into the bright open Great Room, with its soaring 2-story vaulted ceiling, ushering in ample natural daylight. The Formal Living Room offers the ideal space for a home office, library, music room, or more, with its elegant and versatile design. The Dining Room, adorned with a modern chandelier, overlooks the Front Yard and seamlessly flows into the adjacent Great Room and the immaculate Kitchen that showcases cabinets with glass front doors, a subway tile backsplash, stainless steel appliances with a gas stove, and a spacious L-shaped peninsula with ample room for seating. Upstairs, the Primary Suite is a sanctuary featuring picturesque windows, a modern ceiling fan, an ensuite Primary Bathroom with a double sink vanity, and a walk-in closet. The fully finished Basement offers room to entertain with a Home Theater Room, providing the perfect retreat for movie nights. Relax or entertain on the expansive wrap around porch with views of the Wasatch Front Mountains. Additional features include 32" wide doorways, smart lights, a smart thermostat, an outdoor brick gas fireplace, rough plumbing for a water softener, and an instant hot water system. Just a short walk to Highland Park, The Watercourse, Linear Park, and The Hub, and a very short drive to Mountain View Corridor, the future Bees Baseball Stadium, Daybreak Library, TRAX stations, UofU Health Center, SoDa Row, Oquirrh Lake, and the District shopping, dining, and entertainment center. Schedule a tour today and see where your dreams can take you!
- Type:
- Single Family
- Sq.Ft.:
- 4,560
- Status:
- Active
- Beds:
- n/a
- Lot size:
- 0.17 Acres
- Baths:
- MLS#:
- 1989634
- Subdivision:
- KENNECOTT
ADDITIONAL INFORMATION
Square footage figures are provided as a courtesy estimate only and were obtained from the appraisal. Buyer is advised to obtain an independent measurement. Daybreak HOA $380/quarter mydaybreak.com
- Type:
- Single Family
- Sq.Ft.:
- 4,259
- Status:
- Active
- Beds:
- n/a
- Lot size:
- 0.1 Acres
- Baths:
- MLS#:
- 1989399
- Subdivision:
- DAYBREAK
ADDITIONAL INFORMATION
Introducing this One of a kind Nightingale Rambler, designed for luxurious living with 9-foot ceilings throughout.The home features vaulted ceilings in the master bedroom and living room. The main floor includes a master bedroom with a spacious walk-in closet, two additional bedrooms, a laundry room, and a mudroom. The large, updated kitchen boasts caf appliances, a butler's pantry, and ample countertops with a large island. Windows are wired for automatic coverings. The finished basement offers an 11-foot ceiling theater room, full kitchenette, recreational room, three bedrooms (one with a full ensuite), a powder bath, and extensive cold storage. See basement floorplan for its unique configuration. The home is wired for surround sound and includes a covered patio. Enjoy incredible views of the Wasatch Mountains from the front porch. Just steps away from the new water course and Daybreak's newest Blue Sky Park, perfect for beautiful evening walks along the water and access to various water activities. *Ask about our Lender Incentive. Square footage figures are provided as a courtesy estimate only. Buyer is advised to obtain an independent measurement.
- Type:
- Single Family
- Sq.Ft.:
- 2,909
- Status:
- Active
- Beds:
- n/a
- Lot size:
- 0.13 Acres
- Baths:
- MLS#:
- 1989209
- Subdivision:
- HAVEN VILLAS 55+
ADDITIONAL INFORMATION
Haven Cottages & Villas 55+ community in beautiful, South Jordan. This is our Tessa floor plan, sitting on an interior South facing lot! Main floor living with no-step entry from front door, garage door and back patio! Front and back landscaping, sprinkling system and fence are included and finished! $115/month includes mowing the front & backyard as well as snow removal on the driveway & sidewalk! Plus enjoy the incredible amenities; clubhouse w/gym, kitchen, gathering space & pool, hot tub & pickleball court! Stunning chef kitchen with ss gas cooktop w/wall ovens & microwave. Kemper maple cabinetry w/clerestory boxes, upper & under cabinet lighting, dovetail drawers, soft close, pullout trash, quartz counter stops & tile backsplash. Upgrades lighting & plumbing fixtures as well as flooring. Open and spacious floor plan with (approx.) 10' & vaulted ceilings with bigger windows to allow more light. Huge primary suite and bathroom features adult height counters, double sinks & no-step shower with a euro glass enclosure. Incredible location near The district shopping center, next to Costco, tons of restaurants and more. Must see. By appointment only.
- Type:
- Single Family
- Sq.Ft.:
- 4,220
- Status:
- Active
- Beds:
- n/a
- Lot size:
- 0.13 Acres
- Baths:
- MLS#:
- 1989180
- Subdivision:
- DAYBREAK
ADDITIONAL INFORMATION
This is Destination Homes Roswell floor plan located in Daybreaks Watermark Village, home to the Watercourse. This home is under construction and will be complete in June 2024.
$1,100,000
11039 SNOWPEAK South Jordan, UT 84095
- Type:
- Single Family
- Sq.Ft.:
- 5,633
- Status:
- Active
- Beds:
- n/a
- Lot size:
- 0.23 Acres
- Baths:
- MLS#:
- 1992557
- Subdivision:
- IVORY CROSSING
ADDITIONAL INFORMATION
Rarely available Ivory Crossings home. Spectacular views of the Wasatch mountain range from your living room and from your private, secluded yard. The views alone are worth a million dollars! This is an extremely well taken care of home and the floor plan is hard to beat. It is your time to make memories that will last a lifetime in your dream home. There are high-end finishes throughout. With the kitchenette right next to the theater room, popcorn is just a few steps away. There's a perfect setup for your home gym. A full-length wall mirror and solid surface floors. This is the home you've been dreaming of and in the neighborhood you've been looking for!
- Type:
- Single Family
- Sq.Ft.:
- 2,774
- Status:
- Active
- Beds:
- n/a
- Lot size:
- 0.11 Acres
- Baths:
- MLS#:
- 1989159
- Subdivision:
- DAYBREAK
ADDITIONAL INFORMATION
This residence in the Lake Village community of Daybreak encompasses an array of desirable features, from its impeccable finishes to its strategic location and breathtaking views. As you approach the property, the shared, HOA-maintained green strip offers glimpses of the serene lake and majestic mountains, visible from both the backyard and upper floor. The meticulously landscaped backyard showcases a cement patio equipped with an entertainment area, elegantly adorned with pavers and automatic lights for enhanced outdoor ambiance. Notably, the property boasts a rare true driveway, a coveted feature within Daybreak. Inside, attention is drawn to the numerous upgrades, including a water softener and a reverse osmosis system with connections to both the kitchen sink and refrigerator, all included in the sale. Further highlights include the inclusion of appliances such as the refrigerator, washer, and dryer, as well as smart home features like Ring and Nest cameras, sensors, security hub, electronic front door lock, window coverings, surround sound, and a basement projector. Additional upgrades abound throughout the home, including quartz countertops, an adult-height vanity, kitchen backsplash, pendant lights over the island, and smart switches controlling upgraded lighting fixtures. Don't miss the opportunity to experience this exceptional property firsthand, offering proximity to the lake, parks, and the new Harmons grocery store. Square footage figures provided are estimates obtained from a previous appraisal; buyers are encouraged to conduct an independent measurement.
$469,000
10442 LAKE South Jordan, UT 84009
- Type:
- Townhouse
- Sq.Ft.:
- 2,077
- Status:
- Active
- Beds:
- n/a
- Lot size:
- 0.06 Acres
- Baths:
- MLS#:
- 1989086
- Subdivision:
- KENNECOTT DAYBREAK P
ADDITIONAL INFORMATION
Welcome to this stunning townhome nestled in the heart of Daybreak, Utah, where contemporary elegance meets effortless living. Boasting 4 bedrooms, 3.5 baths, and spanning across 2077 square feet, this residence offers a spacious retreat for modern families. Upon entering, you're greeted by a bright and airy atmosphere, courtesy of the abundance of natural light flooding through accent vaulted picture windows, illuminating the immaculate finishes throughout. The open-concept living area seamlessly connects the living, dining, and kitchen spaces, providing an ideal layout for both relaxation and entertaining. The kitchen featuring sleek countertops, stainless steel appliances, ample cabinetry for storage, and a convenient center island, perfect for casual dining or meal preparation. Outdoor enjoyment is effortless with a private patio space, ideal for al fresco dining or simply soaking up the sunshine. And with a 2-car garage providing ample parking and storage space. Located in the vibrant community of Daybreak, residents enjoy access to an array of amenities including parks, trails, shopping, dining, and more, all within walking distance to Daybreak Lake and Harmons.
- Type:
- Townhouse
- Sq.Ft.:
- 1,674
- Status:
- Active
- Beds:
- n/a
- Lot size:
- 0.02 Acres
- Baths:
- MLS#:
- 1988955
- Subdivision:
- RUSHTON MEADOWS
ADDITIONAL INFORMATION
Fabulous townhouse in a great location in South Jordan near shopping, Bangerter Hwy., walking/biking trails, and the District. This townhouse is the ultimate in maintenance free living. It has a very open feel with high ceilings throughout, a lot of natural light with an open concept kitchen, dining and family room area. The kitchen has a huge island with stainless steel appliances, solid surface countertops and ample room for a dining room table. It has 3 bedrooms and 3 bathrooms with 2 owners suites, with adjoining baths and the laundry on the 3rd floor. Lastly but certainly not least, windows are covered with custom blinds and shutters. This one is a must see. If the square footage or acreage of the property or improvements is of material concern to the buyer, the buyer is responsible for verifying the square footage/acreage measurements and improvements to the buyer's satisfaction.
$1,250,000
6889 LAKE South Jordan, UT 84009
- Type:
- Single Family
- Sq.Ft.:
- 5,140
- Status:
- Active
- Beds:
- n/a
- Lot size:
- 0.16 Acres
- Baths:
- MLS#:
- 1994529
- Subdivision:
- DAYBREAK
ADDITIONAL INFORMATION
CALL THE LISTING AGENT FOR A PRIVATE SHOWING - NO MORE OPEN HOUSES + PRE-LISTING INSPECTION AVAILABLE. LUXURY HOME + CONTEMPORARY DESIGN + 2 HOME OFFICES + 6 BEDROOMS + 2 FIREPLACES + KITCHENETTE + 3 CAR GARAGE + MAIN FLOOR LIVING + CORNER LOT + CUSTOM SHUTTERS + REAL OAK WOOD FLOORS + WOOL CARPET + GOURMET KITCHEN + WATERCOURSE + 2 LAUNDRY AREAS + RARE OPPORTUNITY IN THIS PRICE RANGE Nested in the sought-after neighborhood of Daybreak in the Watermark Village within steps to the Watercourse, the newest amenity in the Daybreak community, the access to the lake, parks, and trails is just outside the door. The floor plan is the desirable Canterbury, built by Destination Homes, which features ample spaces for relaxation and large gatherings. When the guests enter this house, they are amazed by the sophisticated ambiance with the combination of the warmth from the white oak floors, theelegance of the wainscoting in the formal living area, spatial awareness with the vaulted ceilings, and comfort created by the dimmable lighting. The expansive primary bedroom offers separate sinks, afreestanding soaking tub with a separate shower, awater room, areading nook, awalk-in closet, and capacity for large furniture. The second floor has three spacious bedrooms, astudy nook, and a full bathroom with separate sinks in detached areas. The basement offers Hillburn wool carpet, two bedrooms, two full bathrooms, amulti-purpose room for storage, laundry & workout, asecond home office with built-ins & desks,afamily room with whiteledge stone finish fireplace feature wall,akitchenette with superior cabinetry, and a second semi-formal dining area. The landscaping design promotes water saving, privacy, gathering areas, and space to sunbathe. The three-car garage has finished walls, aside entry door, epoxy flooring, and wiring to charge electric cars. The corner of the lot provides ample space for guest parking. RARE OPPORTUNITY IN THIS PRICE RANGE! Schedule a visit with the listing agent today. Square footage figuresare providedas per the County records. Buyersare advisedto obtain an independent measurement.
- Type:
- Other
- Sq.Ft.:
- 1,381
- Status:
- Active
- Beds:
- n/a
- Lot size:
- 0.07 Acres
- Baths:
- MLS#:
- 1988669
- Subdivision:
- DAYBREAK
ADDITIONAL INFORMATION
Step into spacious serenity in this remarkable 55+ home, boasting tall ceilings and an airy ambiance throughout. Designed for effortless living, this residence offers the convenience of all main level living, ensuring comfort and accessibility at every turn. Relax and entertain with ease on the covered patio, perfect for enjoying the mild weather and picturesque surroundings. Featuring 2 bedrooms and 2 bathrooms, this home provides ample space for both privacy and relaxation. Nestled within the vibrant Daybreak community, residents enjoy access to an array of amenities, including a community and fitness center, zip line park, tennis, volleyball, and basketball courts, soccer fields, swimming pools, and more. With proximity to Biscotts Bakery, Highland Park pickleball courts and swimming facilities, the NEW Watercourse, Spoke Bike Park, UofU Healthcare center, and Linear Park, as well as everyday conveniences like Smiths, this home offers the perfect blend of tranquility and convenience. Plus, with future downtown Daybreak just minutes away, the possibilities for enjoyment and exploration are endless. Don't miss the chance to make this your dream home-schedule a viewing today!

South Jordan Real Estate
The median home value in South Jordan, UT is $795,000. This is higher than the county median home value of $363,100. The national median home value is $219,700. The average price of homes sold in South Jordan, UT is $795,000. Approximately 76.03% of South Jordan homes are owned, compared to 19.7% rented, while 4.27% are vacant. South Jordan real estate listings include condos, townhomes, and single family homes for sale. Commercial properties are also available. If you see a property you’re interested in, contact a South Jordan real estate agent to arrange a tour today!
South Jordan, Utah has a population of 65,523. South Jordan is more family-centric than the surrounding county with 49.6% of the households containing married families with children. The county average for households married with children is 40.67%.
The median household income in South Jordan, Utah is $99,856. The median household income for the surrounding county is $67,922 compared to the national median of $57,652. The median age of people living in South Jordan is 32.7 years.
South Jordan Weather
The average high temperature in July is 89.4 degrees, with an average low temperature in January of 22.2 degrees. The average rainfall is approximately 23.3 inches per year, with 95.1 inches of snow per year.
