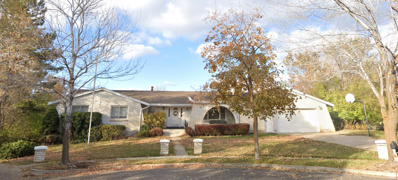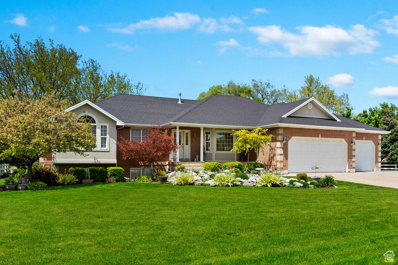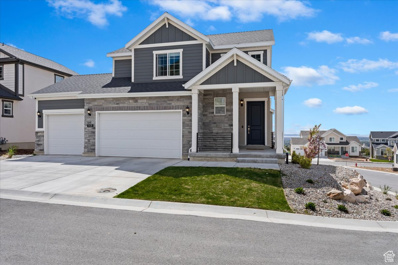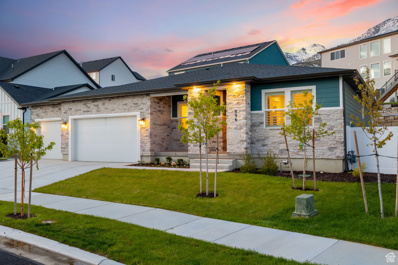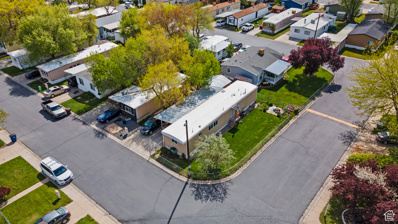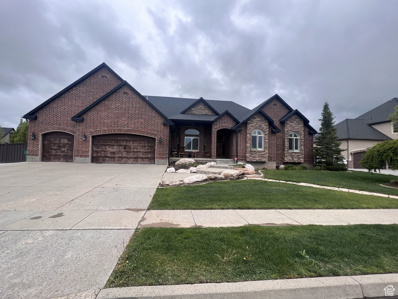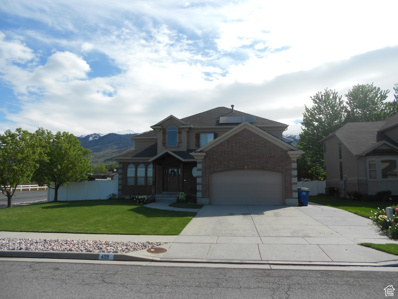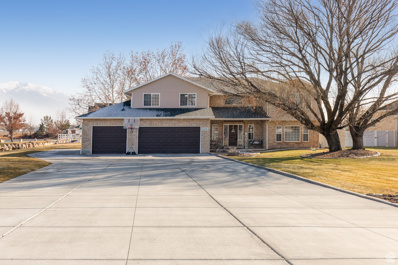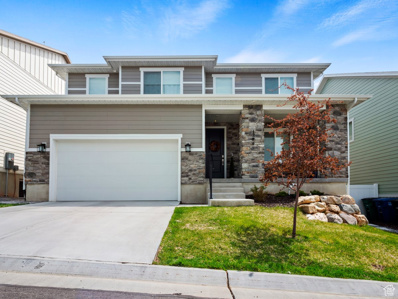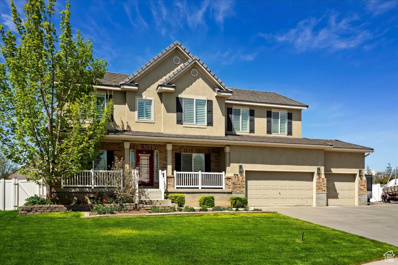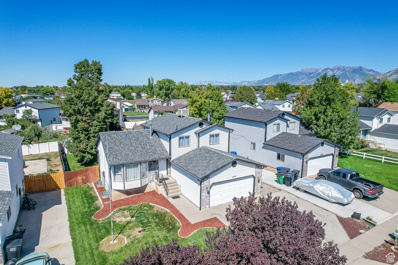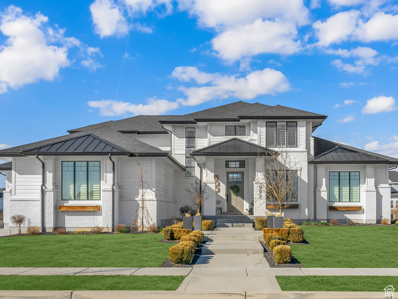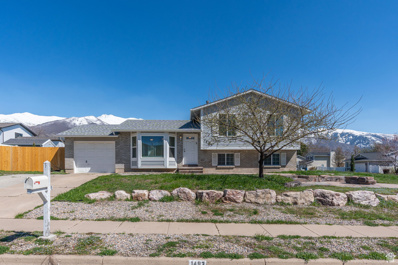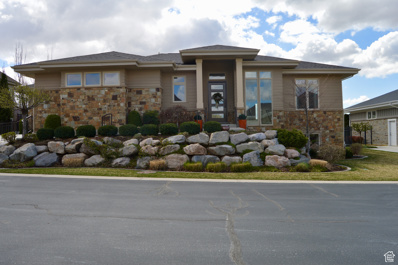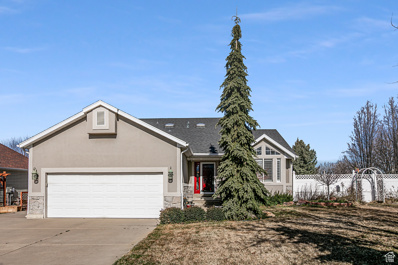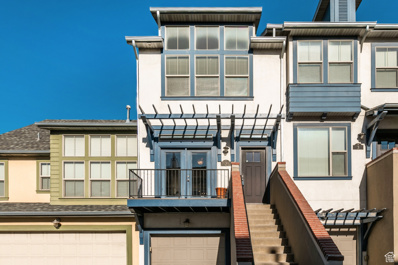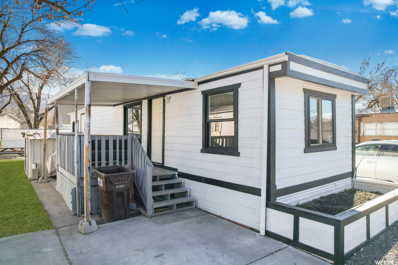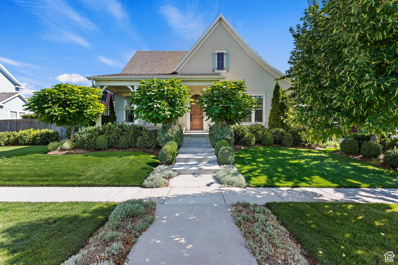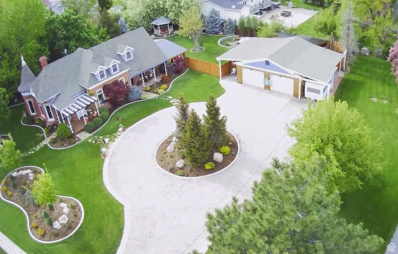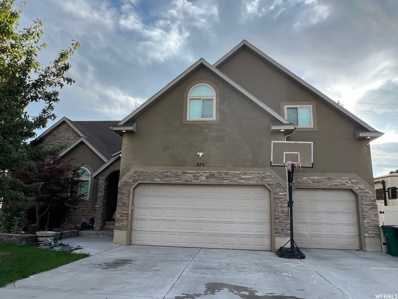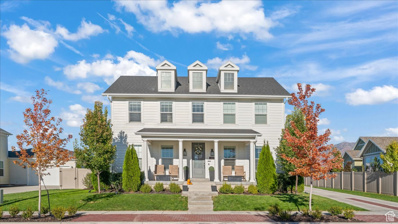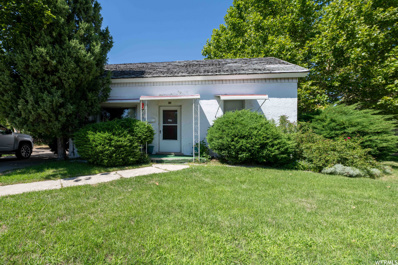Kaysville UT Homes for Sale
$899,000
51 BONNEVILLE Kaysville, UT 84037
Open House:
Saturday, 5/18 11:00-2:00PM
- Type:
- Single Family
- Sq.Ft.:
- 4,589
- Status:
- NEW LISTING
- Beds:
- n/a
- Lot size:
- 0.3 Acres
- Baths:
- MLS#:
- 1999377
- Subdivision:
- SHCIK FARM CLUSTER
ADDITIONAL INFORMATION
Beautiful home with a large two story gathering room, plantations shutters, granite countertops, extra Large master suite including a sauna, and a downstairs kitchenette. Corner lot in West Kaysville. Close to great schools. Easy access to West Davis Hwy and minutes to I15. Fully landscaped and fenced with a great pergola porch. Large Cemented RV pad and large patio. Square footage as a courtesy estimate only. Buyer is to obtain an independent measurement. Two laundry rooms.
$520,000
1021 50 Kaysville, UT 84037
Open House:
Saturday, 5/18 2:00-4:00PM
- Type:
- Single Family
- Sq.Ft.:
- 2,642
- Status:
- NEW LISTING
- Beds:
- n/a
- Lot size:
- 0.24 Acres
- Baths:
- MLS#:
- 1999354
- Subdivision:
- WILLIAMSWOOD SUBDIVI
ADDITIONAL INFORMATION
Please see tours for all media or use link: bit.ly/3QKeAf5 **Assumable loan at 3.125%** 1.2 water shares included** Calling all outdoor enthusiasts and entertainers! Situated right across the street from the picturesque USU Ponds Park, come enjoy immediate access to kayaking, fishing, and miles of scenic walking trails. This spacious single-family home offers the perfect blend of comfort and convenience. The open concept kitchen is ideal for entertaining. The main level offers three bedrooms and a mudroom, ready for any life stage. The functional basement adds versatility with a big family room, ensuite bath, kitchenette, and extra storage. Potential sixth bedroom in the basement with the addition of a closet. New water heater in 2023 and HVAC in 2020. This move-in ready home offers the best of both indoor and outdoor living. Kayaks, hot tub, and trampoline included. Hours of entertainment and years of memories await! Square footage figures are provided as a courtesy estimate only and were obtained from county records. Buyer is advised to obtain an independent measurement.
$895,000
769 SHERWOOD Kaysville, UT 84037
- Type:
- Single Family
- Sq.Ft.:
- 5,573
- Status:
- NEW LISTING
- Beds:
- n/a
- Lot size:
- 0.5 Acres
- Baths:
- MLS#:
- 1999144
- Subdivision:
- KING CLARION
ADDITIONAL INFORMATION
Hard to beat this price per sq foot in an amazing location on a wooded half acre lot in a quiet cul-de-sac open that is full of options to fit your lifestyle. The spacious kitchen has lots of cabinet space, a built-in fridge, large pull-out drawers, silestone counter, ample prep space, island seating for 8, built-in pantry and has a pantry in adjacent laundry/mudroom. Flex space includes vaulted window-encased addition for music/dance studio & gatherings with hardwood floors, gas fireplace & outside entrance. Primary suite includes walk-in shower, jetted tub, huge walk-in closet plus has a room for office/nursery/den. Mother-in-law with separate entrance & possible income potential. Extra bedrooms easily added in back family room. Newer roof, gutters and gas generator will keep power on in an outage.
$820,000
353 APRICOT Kaysville, UT 84037
Open House:
Saturday, 5/18 2:00-5:00PM
- Type:
- Single Family
- Sq.Ft.:
- 3,932
- Status:
- NEW LISTING
- Beds:
- n/a
- Lot size:
- 0.16 Acres
- Baths:
- MLS#:
- 1999532
- Subdivision:
- HILL FARMS
ADDITIONAL INFORMATION
OPEN HOUSE SATURDAY 2-5:00 Welcome to Hill Farms. Enjoy maintenance free & main level living in this timeless all brick rambler! This stunning home has been meticulously cared for with one owner. The main floor features three bedrooms, although the front room could also be used as a formal living or office space with large windows and a vaulted ceiling. The oversized primary suite features a separate tub and shower with an additional vanity area and massive walk in closet. The owners pushed out the wall two feet from the original plans to allow for extra space in this area. The upgraded craftsmanship really stands out in the family room with a shiplap-adorned ceiling and pillars that add charm and elegance, opening up into a large dining area and gourmet kitchen with stainless steel appliances. Downstairs is a beautiful mother in law apartment with a full kitchen, three oversized bedrooms, lots of storage, and stunning tiled bathroom with an upgraded steam shower. State-of-the-art 7.2.2 home theater setup and a four-zone Nuevo sound system on the upper level with premium Polk speakers in three basement rooms and the bathroom. Enjoy beautiful mountain views right off your front porch and a secluded yard that the HOA maintains beautifully landscaped with a coy fish pond, deck and patio area. The three car garage sits off a private alleyway also maintained by the HOA. This home is located on a quiet street very close to one of the five parks throughout Hill Farms which also features various pathways throughout green spaces and alongside Kays Creek. Close proximity to biking trails, city parks, high ranking schools, and conveniently wedged between the new West Davis Corridor and I15. Ramblers on the cottage lots in Hill farms were only built in this first phase, and do not last long!
$1,090,000
2168 550 Kaysville, UT 84037
- Type:
- Single Family
- Sq.Ft.:
- 4,278
- Status:
- NEW LISTING
- Beds:
- n/a
- Lot size:
- 0.7 Acres
- Baths:
- MLS#:
- 1998292
ADDITIONAL INFORMATION
Don't miss out on this once-in-a-lifetime opportunity to own a stunning home in West Kaysville. Nestled in a tranquil setting with a small creek, mature trees, and abundant wildlife in the backyard. This meticulously cared-for home has had only one owner. The spacious .7 acre south-facing lot is even zoned for horses! Homes like this are a rare find so don't wait.
$675,000
1418 BENT BROOK Kaysville, UT 84037
- Type:
- Single Family
- Sq.Ft.:
- 2,547
- Status:
- Active
- Beds:
- n/a
- Lot size:
- 0.16 Acres
- Baths:
- MLS#:
- 1997416
- Subdivision:
- ORCHARD RIDGE
ADDITIONAL INFORMATION
Improved Price! Irresistible home featuring handsome exterior of stone / board-n-batten / stucco, brand new landscaping and welcoming front porch. Interior features include foyer area, great room with light-colored engineered hardwood flooring, modern gas-log fireplace, lots of natural light, 8' interior doors, brand new window coverings, kitchen has grey Shaker-style cabinets / subway tile backsplash / brushed nickle hardware / desirable gas range / center island / walk-in pantry, large dining area with sliding glass door to covered deck, and half bath finish the main level. Upstairs has the owner's suite with walk-in closet / cultured marble shower surround, 2 more bedrooms, 1 full bath and laundry room complete the upper level. Finished walk-out basement has family room, plus 1 additional bedroom and full bath. Easy maintenance landscaping. BONUS: builder home warranty is transferable to new owner and includes 6-mo still for workmanship / 1.5 years for plumbing, elect and HVAC and 9.5 years for structural! So you can sleep easy at night knowing No Worries! Schedule your tour via Aligned Showings.
$759,000
996 CAMBRIDGE Kaysville, UT 84037
Open House:
Saturday, 5/18 1:00-3:00PM
- Type:
- Single Family
- Sq.Ft.:
- 4,184
- Status:
- Active
- Beds:
- n/a
- Lot size:
- 0.18 Acres
- Baths:
- MLS#:
- 1997267
- Subdivision:
- TALBOT HEIGHTS
ADDITIONAL INFORMATION
Immaculately clean modern prairie style home with room to grow. Spacious layout with over 2,000 sq. ft. on main floor. Buyers will enjoy the chef's kitchen including stainless steel appliances, double wall ovens, stainless gas cooktop and range hood, quartz countertops, and walk-in pantry. Secluded and low maintenance yard, fully landscaped and impeccably maintained. You'll love the covered cobblestone patio, perfect for entertaining this summer. The basement is ready to finish with space for 2-3 more bedrooms, additional full bath, and second living space. Garage has recently been mudded and textured, and is ready for paint. This home features tons of storage space, a home office, and a modern fireplace. Agents please see remarks prior to writing offers. Buyer is advised to verify all.
ADDITIONAL INFORMATION
Welcome to your new home in the serene Willow Pines Mobile Home Community! This spacious mobile home boasts 3 bedrooms and 2 bathrooms, providing ample space for you and your family. Recent upgrades include a brand new roof and HVAC system, ensuring comfort and peace of mind for years to come. The yard has been meticulously updated, and new fencing adds privacy and security to your outdoor space. Located in a peaceful community surrounded by nature, this mobile home offers the perfect blend of comfort and tranquility. Don't miss out on the opportunity to make this your dream home! Buyers agent to verify information.
$1,310,000
38 1800 Kaysville, UT 84037
- Type:
- Single Family
- Sq.Ft.:
- 6,286
- Status:
- Active
- Beds:
- n/a
- Lot size:
- 0.46 Acres
- Baths:
- MLS#:
- 1995469
ADDITIONAL INFORMATION
This is what dreams are made of! No need to leave for your entertainment, this house has it all!! Stunning custom kitchen w/ tons of built in's, adjoining great room & office. Beautiful Primary Suite incl large garden tub, dbl vanity, incredible w/i shower. Huge gathering space in basement w/ full kitchen, theater screen, fireplace, exercise room, 2 bedrooms & amazing private bathroom. You'll fall in love with the outdoor living space that includes an oversized covered patio, huge pool, rock slide, diving board, shallow tot spot, outdoor kitchen w/drink cooler, sink, fireplace, built in BBQ, 1/2 bath & changing room. Built in pergola, firepit & swing. Also includes solar & a whole house generator! All in the coveted Sunset Point Subdivision& walking distance to Endeavor Elem. Super fast access to new West Davis Highway.
$779,900
409 800 Kaysville, UT 84037
- Type:
- Single Family
- Sq.Ft.:
- 3,706
- Status:
- Active
- Beds:
- n/a
- Lot size:
- 0.2 Acres
- Baths:
- MLS#:
- 1995168
- Subdivision:
- GREEN GABLES
ADDITIONAL INFORMATION
Beautiful East Kaysville Home! Entertainers dream Kitchen with Alder Cabinets and Granite Counter Tops 4- Ovens and a huge Island. Close to Shopping/Schools & Parks. 100% Finished Basement with Kitchenette. 2 A/C and Furnaces. 2 Newer Water Heaters, Roof replaced in 2019. New Solar System in November 2023 with Tesla Battery system. Mud Room. Fenced yard. Must See!!
$1,095,000
1053 ROUECHE Kaysville, UT 84037
- Type:
- Single Family
- Sq.Ft.:
- 4,045
- Status:
- Active
- Beds:
- n/a
- Lot size:
- 1.02 Acres
- Baths:
- MLS#:
- 1994167
- Subdivision:
- HANLINE HAMLET EST.
ADDITIONAL INFORMATION
Unique property in coveted Kaysville neighborhood. This 1 acre lot boasts of a park-like backyard, in ground fully fenced off pool & jacuzzi, 1377 sq ft pool-house, and back lot for horses or anything you prefer. Amazing floor plan with large kitchen and tons of storage. Great open area for entertaining. Mudroom with personal locker cupboards. All but one bedroom has walk-in closets and ceiling fans. Master suite with large bathroom and 2 master closets. 2 bathrooms on upper level. Washer and dryer hookups & full kitchen in both houses. Pool house is currently being used as a preschool but can be used for recreation or a studio apartment. Poolhouse has 2 closets and a bath. The pool house could also be rented out for over $1000 a month. There is an outdoor access only bathroom off the back of the pool house that is fully designated for pool with 3 lockers, a shower, and separate toilet area. Oversized 3 car garage with built in shelves. Radiant Heat and soft water. Newer AC, Furnaces, & Hot Water Heaters. Come and see for yourself! Square footage is per recent appraisal, seller to verify.
$769,900
1284 TALBOT Kaysville, UT 84037
- Type:
- Single Family
- Sq.Ft.:
- 3,698
- Status:
- Active
- Beds:
- n/a
- Lot size:
- 0.12 Acres
- Baths:
- MLS#:
- 1993964
- Subdivision:
- TALBOT HEIGHTS
ADDITIONAL INFORMATION
Welcome to your dream home in Kaysville! This stunning 2-story home is better than new, with upgrades galore and a layout designed for comfortable living and easy entertaining. Step into the spacious, open-concept main floor featuring a gourmet kitchen with Electrolux Stainless steel appliances, a large island with quartz countertops, and a cozy fireplace in the living room. Natural light floods in through the wall of windows, offering beautiful views of the lush green trees and providing the ultimate privacy in your backyard oasis. Upstairs, you'll find a versatile loft space and three large bedrooms, including a luxurious primary suite with quartz finishes and a spacious shower. Great location on Kaysville's East bench near Fruit Heights offers convenience & breathtaking views of the valley below. Don't miss out on the opportunity to make this incredible property your own. Schedule a showing today and start living the life you've always imagined.
- Type:
- Single Family
- Sq.Ft.:
- 4,319
- Status:
- Active
- Beds:
- n/a
- Lot size:
- 0.23 Acres
- Baths:
- MLS#:
- 1993952
- Subdivision:
- OLD MILL VILLAGE
ADDITIONAL INFORMATION
A Beautiful Opportunity in this handsome updated home featuring welcoming front porch, custom painted front door. Inside has plantation shutters, easy-maintenance laminate flooring, formal living room, dedicated office with French doors, fresh wall paper, spacious kitchen with center island / pendant lighting / BRAND NEW: counters, dishwasher, microwave, faucet and refrigerator! Formal dining room plus large informal dining area, open family room with gas log fireplace, updated lighting and half bath complete the main floor. Upstairs features expansive master bedroom, master bath with separate shower and soaking tub, large walk-in closet, 3 more bedrooms, 1 full bath and laundry room. Finished basement with brand new 3/4 bath with subway tile. Huge family room, additional bedroom, fun home gym/craft room, smaller room is great for gaming room or additional office, wall sconce light fixture, lots of storage in the cold room plus storage room next to bathroom and storage under the stairs on main level. Fully fenced backyard with raised garden beds, shed and deck with pergola. RV parking. All fresh new efficient LED light bulbs.
- Type:
- Single Family
- Sq.Ft.:
- 2,694
- Status:
- Active
- Beds:
- n/a
- Lot size:
- 0.19 Acres
- Baths:
- MLS#:
- 1993441
- Subdivision:
- COUNTRY CREEK ESTATE
ADDITIONAL INFORMATION
Available to walk through at your convenience. Listing agent can show anytime. With an extra level featuring a huge bonus room and extra large storage/craft room, this home has options that most tri-levels don't offer. Take a look at the 3D tour, check out the incredible neighborhood and views. This home is move in ready with a gorgeous kitchen featuring new custom quartz counters, brand new carpet in the basement, and freshly steam cleaned flooring on the main & upper levels! There are plenty of rooms, tons of storage, and enough square footage for whatever your needs. There is also a ton of potential to make this blank slate into whatever you like. Come see the vibrant, friendly neighborhood and check out the ideal access to freeway, highways, Main St., Hill Air Force Base, SLC, Lagoon, Cherry Hill, Salt Lake Intl Airport, & world class skiing!!! Top rated elementary and junior high schools are only steps away. Square footage figures are provided as a courtesy estimate only and were obtained from previous MLS listings and purchase records. Buyer is advised to obtain an independent measurement.
$1,750,000
992 ZENYATTA Kaysville, UT 84037
- Type:
- Single Family
- Sq.Ft.:
- 5,495
- Status:
- Active
- Beds:
- n/a
- Lot size:
- 0.41 Acres
- Baths:
- MLS#:
- 1992888
ADDITIONAL INFORMATION
Fabulous one owner former Award Winning Parade Home in Sunset Equestrian neighborhood! Very well-appointed subdivision with pickleball courts, tennis courts, swimming pools, and trails. Close proximity to highly rated schools, city parks, and freeway access. Custom finishes throughout this incredible floor plan. Open concept kitchen/great room with 2-Story vault. Large kitchen island with built in banquette that is perfect for entertaining! Equipped with custom cabinetry, Oversized Butler Pantry, and gorgeous quartz counters. Large main level laundry room with plenty of cabinet storage and a sink. Main level Principal bedroom with custom ceiling treatment and ensuite bathroom featuring a freestanding soaker tub, walk-in shower, and walk-in closet. Upstairs you will find 3 large bedrooms and a convenient 2nd laundry room. In the basement there is a huge entertainment space with raised theater seating, plenty of room for a pool table and other games, and a built-in kitchenette/wet bar. Plenty of room for storage between the basement and oversized garage (Tesla charger included). Outside you will find plenty of room to make memories on this large, covered patio that overlooks a custom shed, In-Ground Trampoline, and a fun Putting/Chipping green. Come and see what this amazing neighborhood and home have to offer! **Open house Saturday 4/20 12-2PM**
$562,500
1493 500 Kaysville, UT 84037
- Type:
- Single Family
- Sq.Ft.:
- 2,066
- Status:
- Active
- Beds:
- n/a
- Lot size:
- 0.18 Acres
- Baths:
- MLS#:
- 1992434
ADDITIONAL INFORMATION
Welcome to your oasis in the heart of Kaysville, Utah! This meticulously maintained home, built in 1987, offers timeless appeal and modern amenities. With 4 bedrooms, 2 bathrooms, and a garage, this residence is ideal for comfort and convenience. As you step inside, you'll be greeted by a warm and inviting atmosphere. The spacious family room provides the perfect space for relaxing with loved ones or entertaining guests. Updated bathrooms with quartzite counters, offering both style and functionality. The heart of this home lies in the kitchen, where sleek quartz countertops complement the classic cabinetry, creating an elegant yet practical space for culinary adventures. Whether you're hosting a dinner party or preparing a casual meal, this kitchen is sure to inspire your inner chef. Outside, the property boasts a clean and well-maintained exterior, with ample space for outdoor activities or simply soaking up the Utah sunshine. Sit around the firepit while enjoying the night sky. Located near theme parks, this home offers endless opportunities for fun and adventure. Conveniently situated close to Salt Lake City, commuting is a breeze, providing easy access to employment opportunities, shopping, dining, and cultural attractions. Don't miss your chance to make this delightful residence your own. Schedule a showing today and experience the perfect blend of comfort, style, and convenience in this Kaysville gem! Square footage figures are provided as a courtesy estimate only and were obtained from the county. Buyer is advised to obtain an independent measurement.
$1,399,000
506 WINDSOR Kaysville, UT 84037
- Type:
- Single Family
- Sq.Ft.:
- 5,159
- Status:
- Active
- Beds:
- n/a
- Lot size:
- 0.21 Acres
- Baths:
- MLS#:
- 1992152
- Subdivision:
- THE WOODS AT WINDSOR
ADDITIONAL INFORMATION
Nestled on one of the most desirable streets of Kaysville in the gated community, The Woods at Windsor is this beautiful, well maintained rambler style home built with the utmost quality and attention to detail. This home offers tranquility as the backyard neighbor is acres of orchards frequented by local wildlife and is also conveniently located 35 minutes from Salt Lake International, 30 minutes from Snowbasin and less than 5 minutes from shopping, dining, schools and the new I-89 corridor. This home is oriented perfectly providing stunning views of the Wasatch Range and sunsets over the orchard and Great Salt Lake from the master, kitchen, dining, living room, and spacious backyard covered patio. The contemporary interior features walnut hardwood floors, high end kitchen appliances, tasteful tile work, cabinetry, countertops. A bonus feature of this home is its custom designed in-home office with its own private half bath. This home offers generous living space, ensuite bathrooms in 3 out of the 4 bedrooms, ample storage, and is very low maintenance as the HOA provides lawn and yard care. This is a must see home in a highly sought after community. Video walkthrough found here https://youtu.be/l3qkrUyGm_E
- Type:
- Single Family
- Sq.Ft.:
- 2,649
- Status:
- Active
- Beds:
- n/a
- Lot size:
- 0.25 Acres
- Baths:
- MLS#:
- 1990927
- Subdivision:
- SHADOWBROOK PLAT D
ADDITIONAL INFORMATION
Charming well kept home on corner lot in desirable neighborhood. Beautiful landscaped yard with mature apple trees and pergola over the patio. Enjoy the comfort of heated floors in the Kitchen, and Master bathroom. Nice master bedroom. Large office area. Skylights in upper bathrooms. Rain gutter guards. Oversized 2-car garage, extra parking pad. Home has security system along with security doors. Great location; close to Schools, Cherry Hill Water Park, Lagoon Amusement Park, Station Park Shopping Center and Golf Courses. *Blueprints supplied for home and yard. Buyer to verify sq. ft.
$389,999
420 MAIN Unit 2 Kaysville, UT 84037
- Type:
- Townhouse
- Sq.Ft.:
- 1,184
- Status:
- Active
- Beds:
- n/a
- Lot size:
- 0.01 Acres
- Baths:
- MLS#:
- 1986915
- Subdivision:
- KAYS LANDING
ADDITIONAL INFORMATION
RARELY AVAILABLE!! This place is like new! Beautiful Kaysville townhome! Great location that backs wooded area and creek! View of lake from front deck! This is a GEM!! The main floor boasts a large kitchen with island, pantry and tons of storage! The primary bedroom faces south for great light! En suite bath complete with large soaking tub, tile flooring and natural stone counters. Additional bedroom has a bathroom as well. 2 CAR tandem garage is huge and has a large work/storage space. The low HOA fee takes care of all the outside grounds maintenance and ALL snow removal giving you more time to enjoy the things you love to do. Square footage figures are provided as a courtesy estimate only and were obtained from county records. Buyer is advised to obtain an independent measurement. Call for your personal tour today.
- Type:
- Mobile Home
- Sq.Ft.:
- 900
- Status:
- Active
- Beds:
- n/a
- Baths:
- MLS#:
- 1985973
- Subdivision:
- WILLOW PINES
ADDITIONAL INFORMATION
Check out this fully remodeled home! Features two spacious bedrooms, newer tile in the bathroom, large living space and vinyl windows throughout, new paint, new stove less than a year old, and a new electrical panel. Close to all main amenities in Kaysville and only a few minutes away from I-15. Come see for yourself! Square footage is provided as a courtesy estimate only. Buyer and buyer's agent to verify all. SE HABLA ESPAOL.
$1,075,000
2057 ORCHARD HARVEST Kaysville, UT 84037
Open House:
Saturday, 5/18 11:00-2:00PM
- Type:
- Single Family
- Sq.Ft.:
- 4,535
- Status:
- Active
- Beds:
- n/a
- Lot size:
- 0.33 Acres
- Baths:
- MLS#:
- 1985297
- Subdivision:
- HILL FARMS
ADDITIONAL INFORMATION
PRICE REDUCTIONS and LOWER INTEREST RATE FINANCING AVAILABLE VIA PREFERRED LENDER: Discover the elegance and unique charm of a European-style residence, poised to become the highlight of Hill Farm. Behold a home of significant character: from its sweeping, distinctive roofline and custom-made shutters with working hinges to the inviting covered porches and serene backyard patio, perfect for savoring Hill Farm's summer ambiance. Arched entryways lead into a grand great room with soaring two-story ceilings, bathed in natural light through expansive windows, offering an ideal setting for lavish entertaining and tranquil living. The heart of this home, a large gourmet kitchen, is a culinary enthusiast's dream. It boasts a double-deep island draped in Italian Carrara marble, complemented by custom tile backsplash, tall white cabinetry, and not just one, but two spacious pantries. The kitchen flows seamlessly into additional spaces, including a generously sized laundry room with abundant storage and a versatile front bedroom with a separate entrance, perfect as a home office or secluded bedroom haven. The master suite is a sanctuary of relaxation, featuring a luxurious bath with a broad vanity, a 6-foot soaker tub, and a 5-foot shower, alongside a vast closet that reaches the ceiling. The grandeur extends below to a fully finished basement that boasts 9-foot ceilings and large windows , 3 bedrooms , 2 laundry hookups , 2 bathrooms , and a family room wired for surround sound with fireplace and mantle setup. The outdoor space is a picturesque retreat, offering stunning mountain and valley vistas, a lush rose bed, perennial gardens, a BBQ and grilling area with gas hookup, and a large, insulated garden shed with power. Plus, hidden RV parking ensures convenience without compromising aesthetics. The yard's bounty includes peach, apple, pear, plum, cherry, and walnut trees, enriching your home with nature's treasures. Embrace the opportunity to own a home that blends artistic design with the essence of luxurious living, all within a vibrant community known for its beauty and serenity.
- Type:
- Single Family
- Sq.Ft.:
- 2,672
- Status:
- Active
- Beds:
- n/a
- Lot size:
- 0.55 Acres
- Baths:
- MLS#:
- 1983706
ADDITIONAL INFORMATION
Price reduced!!! Don't miss out on this rare and amazing opportunity!!! Fall in love with this beautiful one of a kind Victorian Farmhouse. This charming historic home is brimming with character. Built in 1895 by famed Architect William Allen and beautifully remodeled to a 4 bedroom and 3 bath home in 2024. The fireplace, stained glass windows, clawfoot tubs, exposed brick, wide plank flooring, and grand two story turret were all restored to reflect the original architecture. The kitchen, bathrooms, and laundry room were transformed with modern amenities. All new vanities, fixtures, cabinets, stainless appliances, granite counters, and a tankless water heater. The heating, air, electric, and plumbing were all updated. The clean and efficient heated floors combined with the three layers of exterior brick keep the home comfortable year around. A large private covered deck is perfect for both entertaining or just relaxing. The beautiful landscaped yard is well maintained with auto irrigation sprinklers. The backyard is a fully fenced private oasis with a gazebo, fire pit, and quaint garden shed. The garage is a dream with over 2000 sq. ft. of space!!! There is room for parking 6-8 cars and endless possibilities to customize to your needs. Includes a shop with 16 feet of workbench and built-in cabinets and plenty of storage space. Amazing opportunity to transform the space into a workshop, home gym, craft room, or even a dance, music, or karate studio. Perfect for storing your trailer, boat, motorcycle, R.V's. or working on your classic autos. This listing includes two separate parcels...[194} 11-658-0204 is the house . [180] 11-658-0205 is the garage with connected electric and all of the utilities stubbed. It is zoned and approved to build a BRAND NEW HOME!!! Purchase both parcels together for the listing price of $820,000. Seller will consider selling (194) with the existing home and plenty of room to build a garage on the west side separately for $720,000.
$874,900
970 VIEW CREST Kaysville, UT 84037
- Type:
- Single Family
- Sq.Ft.:
- 4,807
- Status:
- Active
- Beds:
- n/a
- Lot size:
- 0.31 Acres
- Baths:
- MLS#:
- 1963931
ADDITIONAL INFORMATION
Price Improvement and motivated seller! Bring us an offer! A magnificent two-story home, featuring eight spacious bedrooms and 4.5 baths. New windows were installed two years including tinted west facing windows keeping the house cooler in the summer. The home has two AC units and furnaces for comfort year round. Remodeling includes a newly finished basement with full second kitchen, plantation shudders throughout, and upgraded nice appliances. The newly finished basement is a wonderful gathering place for entertaining or hanging out with family. For added peace of mind, a commercial-grade drainage system with a backup pump and battery was installed. The property has an RV pad with 14' gate, fire pit pad with natural gas connection, and a large covered Trex deck also with a natural gas hookup for your BBQ. The deck overlooks a brand-new 20x40 foot heated gunnite sports pool with a motorized cover. The backyard landscaping hasn't been completed yet and is a blank canvas, ready for your personal touch. This home exemplifies thoughtful design and attention to detail, offering a blend of comfort, style, and recreation. Great opportunity to own an amazing home in a tight-knit community. - call me to schedule a private showing today! *Please note, outbuildings and the hot tub are excluded.
$1,165,000
152 HAVENWOOD Kaysville, UT 84037
- Type:
- Single Family
- Sq.Ft.:
- 5,142
- Status:
- Active
- Beds:
- n/a
- Lot size:
- 0.26 Acres
- Baths:
- MLS#:
- 1974905
- Subdivision:
- HILL FARMS
ADDITIONAL INFORMATION
This home is situated in the charming West Kaysville Hill Farms neighborhood. Large 7 bedroom home sitting across the street from a neighborhood park with amazing views of the Wasatch mountains out the back windows. The long private driveway is unique and one of few in the neighborhood. Enjoy loads of charm with this home. Brick pavers line the front park strip. The front porch is large and has a touch of southern charm. Summer nights can be enjoyed by the gunite pool then dry off next to the gas fire pit. This house is nothing short of an entertainers dream. Extra luxury items include a water softener, Tesla solar panels, Tesla powerwall to keep your appliances running and a second full kitchen in the basement. Custom built in cabinetry in the den off the main entrance. Dishwasher and double ovens both brand new within the last year. Large island can seat up to 8 people. Large pantry off the kitchen. Beautiful built in cabinets on either side of the cozy fireplace compliment the vaulted ceilings with beams and large windows in the family room. Master bedroom on the main floor. Mudroom and lockers off the garage entrance. Lots of custom work and charm, this home is a must see. Includes both fridges, in ground tramp, security system, extra large shed 10x17 acts as a third car garage and water softener.
$439,700
23 CRESTWOOD Kaysville, UT 84037
- Type:
- Single Family
- Sq.Ft.:
- 1,392
- Status:
- Active
- Beds:
- n/a
- Lot size:
- 0.44 Acres
- Baths:
- MLS#:
- 1897914
ADDITIONAL INFORMATION
Tenant occupied starter home on Commercial lot. Please do not disturb the tenants. Appointments with 24 hour notice only. Square footage figures are provided as a courtesy estimate only and were obtained from Country Records. Buyer is advised to obtain an independent measurement.

Kaysville Real Estate
The median home value in Kaysville, UT is $394,500. This is higher than the county median home value of $346,400. The national median home value is $219,700. The average price of homes sold in Kaysville, UT is $394,500. Approximately 87.88% of Kaysville homes are owned, compared to 11.21% rented, while 0.92% are vacant. Kaysville real estate listings include condos, townhomes, and single family homes for sale. Commercial properties are also available. If you see a property you’re interested in, contact a Kaysville real estate agent to arrange a tour today!
Kaysville, Utah has a population of 30,328. Kaysville is more family-centric than the surrounding county with 51.46% of the households containing married families with children. The county average for households married with children is 46.7%.
The median household income in Kaysville, Utah is $91,334. The median household income for the surrounding county is $75,961 compared to the national median of $57,652. The median age of people living in Kaysville is 28.7 years.
Kaysville Weather
The average high temperature in July is 90.8 degrees, with an average low temperature in January of 21.6 degrees. The average rainfall is approximately 22.2 inches per year, with 48.5 inches of snow per year.

