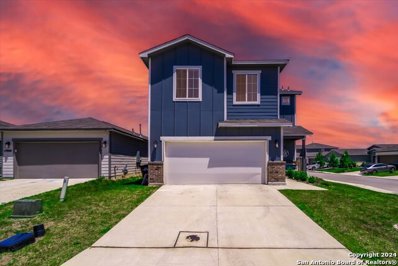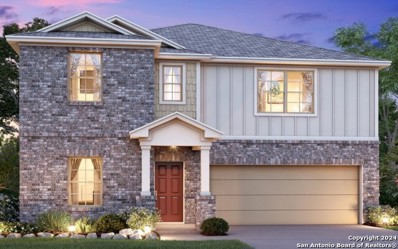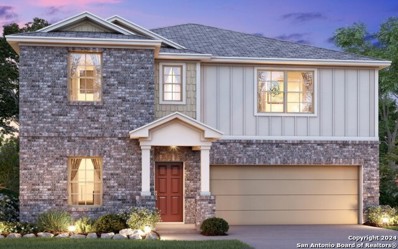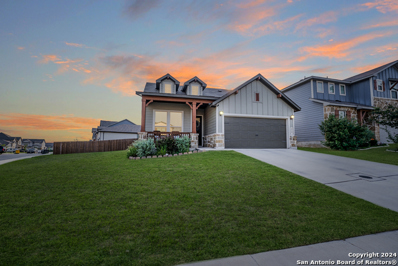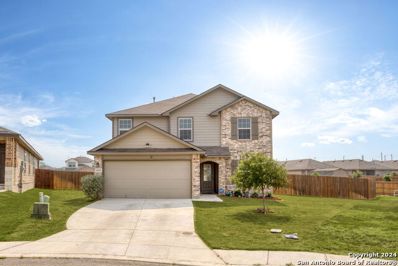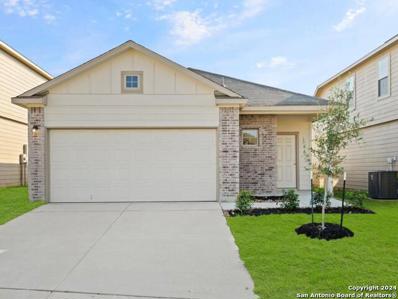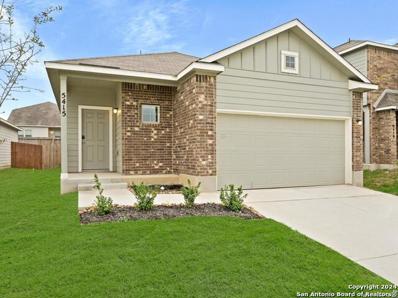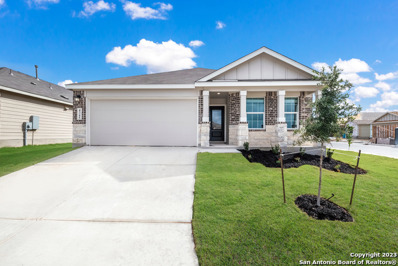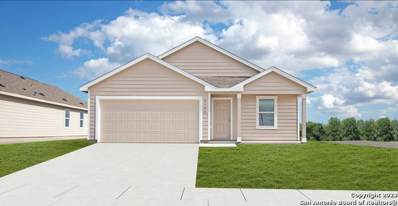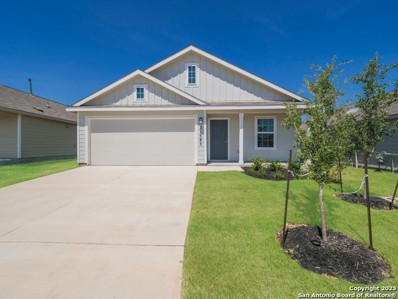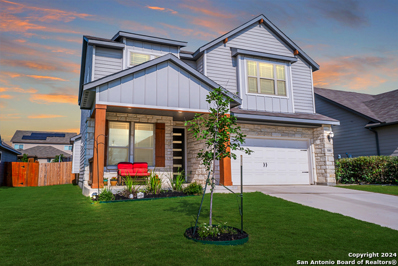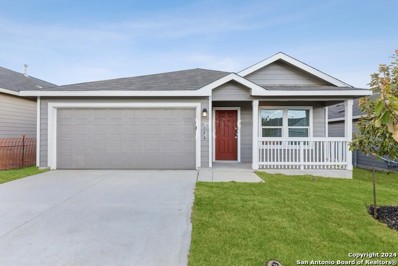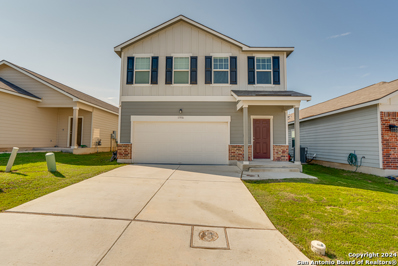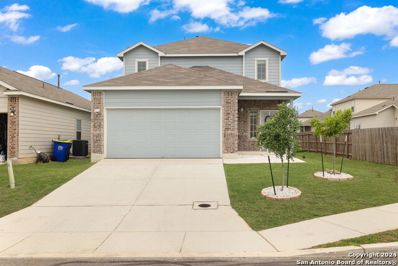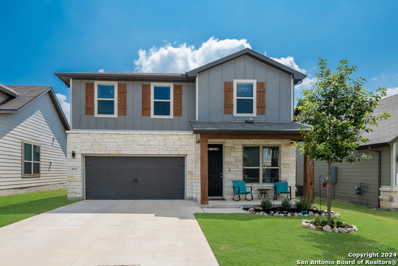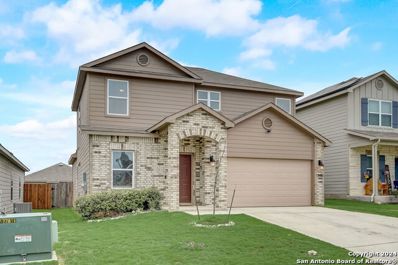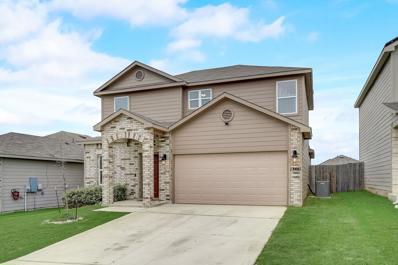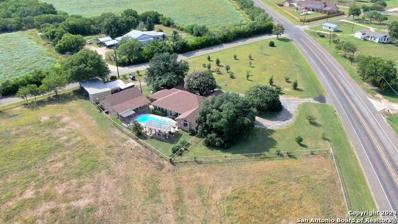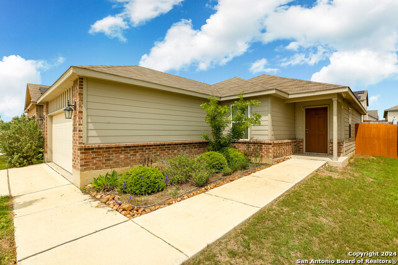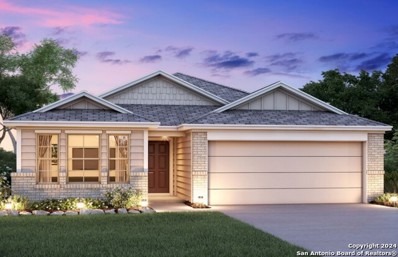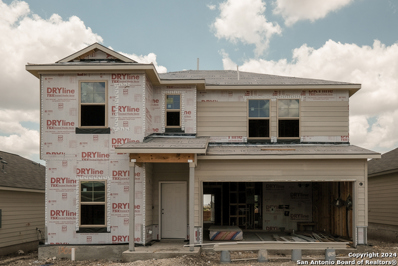Saint Hedwig TX Homes for Sale
$319,900
12904 LIAM CT St Hedwig, TX 78152
- Type:
- Single Family
- Sq.Ft.:
- 2,316
- Status:
- NEW LISTING
- Beds:
- 5
- Lot size:
- 0.12 Acres
- Year built:
- 2021
- Baths:
- 4.00
- MLS#:
- 1782431
- Subdivision:
- Hunters Place
ADDITIONAL INFORMATION
VA ASSUMABLE AT 2.375, REMAINING BALANCE AT $282,000, CURRENT PAYMENT IN THE $1800s! A super rare 5 bedroom, 3 1/2 bath home with the master down for under $320,000! Beautiful open plan with a stunning kitchen, living room and master suite downstairs. Four ample bedrooms and 2 full baths upstairs along with the utility room and a loft space. Kitchen is granite and gas cooking. Gas heat and water heater to lower those utility bills. Everything is like new, home is only three years old and has been very well maintained. The area is booming with plenty of shopping and restaurants around and easy access to IH-10 and Loop 1604.
- Type:
- Single Family
- Sq.Ft.:
- 2,559
- Status:
- NEW LISTING
- Beds:
- 4
- Lot size:
- 0.16 Acres
- Year built:
- 2024
- Baths:
- 3.00
- MLS#:
- 1782358
- Subdivision:
- Boardwalk
ADDITIONAL INFORMATION
ESTIMATED DATE OF COMPLETION September 2024 **** Welcome to this stunning 2-story house located at 13103 Bay Point Way in St. Hedwig, TX 78152. This brand-new construction by M/I Homes offers a perfect blend of modern design and functionality, providing a comfortable living space for you and your loved ones. This beautiful home features 4 spacious bedrooms and 2.5 bathrooms, providing ample space for relaxation and privacy. With a total of 2,559 square feet, there is plenty of room for all your needs!
- Type:
- Single Family
- Sq.Ft.:
- 2,416
- Status:
- NEW LISTING
- Beds:
- 5
- Lot size:
- 0.16 Acres
- Year built:
- 2024
- Baths:
- 3.00
- MLS#:
- 1782347
- Subdivision:
- Boardwalk
ADDITIONAL INFORMATION
ESTIMATED DATE OF COMPLETION SEPT 2024 ****
$320,000
4907 OXBOW BND St Hedwig, TX 78152
- Type:
- Single Family
- Sq.Ft.:
- 1,842
- Status:
- NEW LISTING
- Beds:
- 3
- Lot size:
- 0.19 Acres
- Year built:
- 2019
- Baths:
- 2.00
- MLS#:
- 1782294
- Subdivision:
- ASHER PLACE
ADDITIONAL INFORMATION
This single story ranch style home is 3 bed, 2 bath, 1,842 sqft, and is located in Saint Hedwig. Built in 2019 by Meritage Homes who is known for their energy efficient homes. This home features Energy star appliances, Low E Windows, Foam Insulation, variable speed HVAC with programmable thermostat, and enhanced air filtration. Upon entry, you are greeted with the office that could also be a formal dinning. Large indoor utility room that with plenty of room for washer, dryer, and bonus fridge. Kitchen features granite countertops, subway tile backsplash, custom cabinets, designer light fixture, SS appliances, walk in pantry, and gas cooking that opens to the spacious living area. The living room has tall ceilings, ceiling fan, and lots of natural light. Your primary retreat boasts raised ceilings, ceiling fan, and bay windows. The primary bath has garden tub, separate stand up tile shower with seat, two vanities, and private commode. Perfect sized secondary bedrooms with ceiling fans and spacious closets. Secondary bathroom has dual sinks, tile floors, updated light fixture, designer mirrors, and tile shower/tub combo. This home sits on one of the largest lots in the neighborhood feeding to award winning Schertz Cibolo UC ISD schools. The corner lot also allows for ample parking. The backyard has a covered patio, ceiling fan, and gas cooking/appliance connection. This home also features, built-in wall pest control, water softener system, 2" faux wood blinds throughout, video doorbell, and keyless entry. Walking distance to the community amenity center that sits up on one of the highest points in the area making it an excellent location to watch the New Year fireworks from a distance. It has a resort style pool, park with playground, clubhouse, bbq grills, and walking trail. There are NO City taxes.
- Type:
- Single Family
- Sq.Ft.:
- 2,115
- Status:
- NEW LISTING
- Beds:
- 3
- Lot size:
- 0.12 Acres
- Year built:
- 2018
- Baths:
- 3.00
- MLS#:
- 1782065
- Subdivision:
- ASHER PLACE
ADDITIONAL INFORMATION
MOVE IN READY! This 2 story, 3 bedroom, 2.5 bathroom home rests on a lot of .17 acres in the Asher Place neighborhood within the award-winning Schertz-Cibolo ISD. The open concept design include a large gathering area, a bright and spacious kitchen with granite counter tops, stainless-steel appliances, a breakfast dining area and formal dining room. Upstairs you will find the large master bedroom suite that boasts a sitting room, the two additional bedrooms, and a game/media room. The nicely sized backyard includes a covered patio with an oversized concrete extension all within fenced and private surroundings. The neighborhood amenities feature a pool, clubhouse, parks and playgrounds, jogging trails and more. You'll appreciate the short drive to major shopping areas and highways. Minutes away from Randolph Air Force Base, Fort Sam, and the San Antonio Military Medical Center (SAMMC).
$330,000
4202 BUSBEE FLDS St Hedwig, TX 78152
- Type:
- Single Family
- Sq.Ft.:
- 2,677
- Status:
- NEW LISTING
- Beds:
- 5
- Lot size:
- 0.23 Acres
- Year built:
- 2021
- Baths:
- 4.00
- MLS#:
- 1782043
- Subdivision:
- COBALT CANYON
ADDITIONAL INFORMATION
Suburbia country living at it's finest! This 5 bedroom and 3.5 bath with an oversized lot has enough space to spread out. The primary bedroom is on the main floor with all of the secondary rooms upstairs along with 2 full baths. This home boasts an oversized backyard, great for summertime bbq's and get togethers.
$304,990
5430 Shasta Pl St Hedwig, TX 78152
- Type:
- Single Family
- Sq.Ft.:
- 1,612
- Status:
- NEW LISTING
- Beds:
- 4
- Lot size:
- 0.11 Acres
- Year built:
- 2023
- Baths:
- 2.00
- MLS#:
- 1780561
- Subdivision:
- Abbott Place
ADDITIONAL INFORMATION
READY NOW! Love where you live in Abbott Place in St. Hedwig, TX! Conveniently located off FM 1518 and I-10, Abbott Place makes commuting to Randolph AFB, San Antonio, or New Braunfels a breeze! The Bertram floor plan is a charming 1-story home with 4 bedrooms, 2 bathrooms, and a 2-car garage. The gourmet kitchen is open to both the dining and family rooms and features 42" cabinets, granite countertops, gas cooking, stainless-steel appliances, and a large island! Retreat to the Owner's Suite featuring a beautiful bay window, double sinks, sizable shower, and a spacious walk-in closet. Enjoy the great outdoors with full sod and a sprinkler system! Don't miss your opportunity to call Abbott Place home, schedule a visit today!
$294,990
5415 Shasta Pl St Hedwig, TX 78152
- Type:
- Single Family
- Sq.Ft.:
- 1,650
- Status:
- NEW LISTING
- Beds:
- 4
- Lot size:
- 0.11 Acres
- Year built:
- 2023
- Baths:
- 2.00
- MLS#:
- 1780559
- Subdivision:
- Abbott Place
ADDITIONAL INFORMATION
READY NOW! Love where you live in Abbott Place in St. Hedwig, TX! Conveniently located off FM 1518 and I-10, Abbott Place makes commuting to Randolph AFB, San Antonio, or New Braunfels a breeze! The Bertram floor plan is a charming 1-story home with 4 bedrooms, 2 bathrooms, and a 2-car garage. The gourmet kitchen is open to both the dining and family rooms and features 42" cabinets, granite countertops, gas cooking, and a large island! Retreat to the Owner's Suite featuring a beautiful bay window, double sinks, separate tub and shower, and a spacious walk-in closet. Enjoy the great outdoors with full sod, a sprinkler system, and a sizable back yard! Don't miss your opportunity to call Abbott Place home, schedule a visit today!
$285,999
12920 Thyme Pass St Hedwig, TX 78152
- Type:
- Single Family
- Sq.Ft.:
- 1,910
- Status:
- Active
- Beds:
- 3
- Lot size:
- 0.11 Acres
- Year built:
- 2024
- Baths:
- 2.00
- MLS#:
- 1780333
- Subdivision:
- Sage Meadows
ADDITIONAL INFORMATION
The Bradwell - This single-story home has a smart layout that offers endless possibilities. Two bedrooms are at the front of the home, along with a study that can be used as a living space or home office. The open family room is down the hall, along with the owner's suite and a back patio. Estimated COE July 2024. Prices, dimensions and features may vary and are subject to change. Photos are for illustrative purposes only.
$242,999
5413 Cloves Cove St Hedwig, TX 78152
- Type:
- Single Family
- Sq.Ft.:
- 1,667
- Status:
- Active
- Beds:
- 4
- Lot size:
- 0.11 Acres
- Year built:
- 2024
- Baths:
- 2.00
- MLS#:
- 1780332
- Subdivision:
- Sage Meadows
ADDITIONAL INFORMATION
The Nettleton - This single-story home has a smart layout and includes four bedrooms in total with the owner's suite strategically placed toward the back of the home for added privacy. The living area flows into the family room, dining area and modern kitchen in an open layout for maximized interior space and features access to the backyard. Estimated COE July 2024. Prices, dimensions and features may vary and are subject to change. Photos are for illustrative purposes only.
$220,999
12908 Thyme Pass St Hedwig, TX 78152
- Type:
- Single Family
- Sq.Ft.:
- 1,474
- Status:
- Active
- Beds:
- 3
- Lot size:
- 0.11 Acres
- Year built:
- 2024
- Baths:
- 2.00
- MLS#:
- 1780330
- Subdivision:
- Sage Meadows
ADDITIONAL INFORMATION
The Gannes - This single-story home has three bedrooms in total, including the owner's suite. The two secondary bedrooms are at the front of the home and share a hall bathroom, while the open concept living area includes a family room, dining room and kitchen, all in one area. Estimated COE July 2024. Prices, dimensions and features may vary and are subject to change. Photos are for illustrative purposes only.
- Type:
- Single Family
- Sq.Ft.:
- 2,450
- Status:
- Active
- Beds:
- 4
- Lot size:
- 0.14 Acres
- Year built:
- 2021
- Baths:
- 3.00
- MLS#:
- 1779606
- Subdivision:
- Asher Place
ADDITIONAL INFORMATION
This 4 Bed, 2.5 bath, is over 2,400 sqft and has been meticulously maintained. It was built in 2021 by Meritage homes, known for their energy efficiency. Upon entry, you are greeted with beautiful luxury vinyl plank flooring that run through the downstairs. There is a formal dining room to the left that could also be an office space. The kitchen is absolutely Stunning! It boasts granite countertops, subway tile backsplash, stainless steel appliances, gas cooking, and breakfast bar, in a well thought out floor plan that opens to the living and dining areas. The living area is full of natural light with high ceilings, electric fireplace, and ceiling fans. The half bath is located just off of the stairs. Tucked away is the massive primary bedroom with Bay window, ceiling fan, and raised ceilings. The primary bath features separate stand up tile shower with seat, garden tub, private commode, his and her vanities with sitting area, and walk in closet. Upstairs is fully carpeted, large media room prewired for 5.1 surround , great loft space, and spacious secondary bedrooms. The upstairs full bath has vanity with sink and sitting area, tile floors, and shower/tub combo with tiled walls. Also included is built in wall pest control system, spray foam insulation, 2 inch white capri blinds through out, multiple USB outlets, sprinkler system, indoor utility room with custom cabinets, and ADT security system. This homes backyard has a covered patio with ceiling fan, gas line for easy outdoor kitchen/grill setup, and Tuff Shed for additional storage. The Asher Place community is located near Randolph AFB, Ft Sam Houston, SAMMC, and is a 20min drive to downtown San Antonio. Another specialty of the neighborhood is the private park that sits on a hill that is one of the highest points for the area which gives incredible views for New Year and 4th of July fireworks. There is a covered picnic area with restrooms, jogging trail, playground, grills, and a resort style pool. The community feeds to desirable award winning schools (SCUCISD). As a bonus, there are NO CITY TAXES.
$259,900
5322 Basil Chase St Hedwig, TX 78152
- Type:
- Single Family
- Sq.Ft.:
- 1,479
- Status:
- Active
- Beds:
- 3
- Lot size:
- 0.16 Acres
- Year built:
- 2022
- Baths:
- 2.00
- MLS#:
- 1779444
- Subdivision:
- Sage Meadow
ADDITIONAL INFORMATION
You will absolutely love this open floor plan. A very spacious living dining room with a kitchen that offers more than ample counter space. Not only does the kitchen have granite counter tops and plenty of cabinet space. The kitchen as well offers gas stove cooking. The ample size primary bedroom has a walk-in closet. The bedrooms are situated in a split bedroom plan. Another nice feature is the nice size backyard. Stainless steel appliances are included. One additional plus is the gas tankless water heater. Providing quick energy-efficient heated water. This home is priced to sell and is in very good condition. Please tour this home while you still can.
- Type:
- Single Family
- Sq.Ft.:
- 1,828
- Status:
- Active
- Beds:
- 3
- Lot size:
- 0.11 Acres
- Year built:
- 2020
- Baths:
- 3.00
- MLS#:
- 1779212
- Subdivision:
- HALLIES RANCH
ADDITIONAL INFORMATION
Welcome to this delightful two-story home located in the desirable Hallies Ranch community in St. Hedwig. With 1,828 square feet of well-designed living space, this property offers a perfect blend of comfort and modern living. Three spacious bedrooms, all conveniently located upstairs for privacy. Two and a half bathrooms, including a master en-suite with modern fixtures. The open-concept downstairs area features a bright and airy living room, ideal for both relaxation and entertaining. The gourmet kitchen boasts beautiful granite countertops, white subway tile backsplash and a gas stovetop, perfect for culinary enthusiasts. Enjoy additional living space with a versatile family room upstairs, perfect for a game room, media room, or home office. Convenient upstairs laundry room makes chores a breeze. The nice-sized backyard offers plenty of space for outdoor activities, gardening, or simply enjoying the Texas sunshine. Situated in a vibrant community, this home provides a peaceful retreat while being close to local amenities, schools, and parks. Don't miss the opportunity to make this wonderful property your new home!
$335,000
13419 Landon Way St Hedwig, TX 78152
- Type:
- Single Family
- Sq.Ft.:
- 2,143
- Status:
- Active
- Beds:
- 4
- Lot size:
- 0.12 Acres
- Year built:
- 2022
- Baths:
- 3.00
- MLS#:
- 1778352
- Subdivision:
- ABBOTT PLACE
ADDITIONAL INFORMATION
Welcome to this stunning 4-bedroom, 2.5-bath home nestled in the desirable Abbott Place subdivision. This beautifully designed open floor plan features elegant wood flooring throughout the entry, kitchen, and living areas, complemented by ample recessed lighting. The modern kitchen is a chef's dream, boasting generous cabinet and countertop space, a gas stove, refrigerator, and a versatile kitchen island, ideal for gatherings. The master suite, conveniently located on the first floor, offers a serene retreat with a double vanity, a separate garden tub, a stand-up shower, and an expansive walk-in closet. Upstairs, you'll find a spacious game room and all secondary bedrooms, perfect for family or guests. The backyard is a private oasis with a covered patio and a privacy fence, perfect for outdoor entertaining. Conveniently located near major highways, this home is a must-see!
$339,000
13547 Lily Lane St Hedwig, TX 78152
- Type:
- Single Family
- Sq.Ft.:
- 2,127
- Status:
- Active
- Beds:
- 4
- Lot size:
- 0.17 Acres
- Year built:
- 2021
- Baths:
- 3.00
- MLS#:
- 1777754
- Subdivision:
- ABBOTT PLACE
ADDITIONAL INFORMATION
This beautiful 2 year old home is located on a large corner lot in a semi- cul-de sac end of the street. The two story home has the master bedroom located on the first floor. Upstairs you will find 3 bedrooms and a large loft to hold another living area or entertainment area. There is a large lofted storage building in the back yard as well as a nice covered patio area to enjoy. Granite Counters throughout the home, as well as great quality blinds on all windows. Ceiling fans and upgraded led lighting can be found throughout the home. Very quiet neighborhood with access to I-10 and 1604. Community h as a Pool and a park .
$384,000
5403 DANIEL WAY St Hedwig, TX 78152
- Type:
- Single Family
- Sq.Ft.:
- 2,660
- Status:
- Active
- Beds:
- 5
- Lot size:
- 0.17 Acres
- Year built:
- 2022
- Baths:
- 4.00
- MLS#:
- 1777450
- Subdivision:
- ABBOTT PLACE
ADDITIONAL INFORMATION
This Charming 2-story move in ready home with an **ASSUMABLE VA loan at 5.12% and $3,000 in seller concessions** is ready for a new homeowner. This Woodland floor plan on a premium lot features a large, spacious backyard, 5 bedrooms, 3.5 baths, and a 2-car garage. Common areas have laminate flooring; bedrooms are carpeted. The kitchen includes stainless steel appliances, granite countertops, and a gas stove. The open floor plan includes a downstairs primary bedroom. The upstairs area offers a loft, 4 bedrooms, and an office space with custom cabinets. Conveniently located less than 1.5 miles from I-10, 8 miles to Randolph AFB, 15 mins to Fort Sam Houston and close to shopping and entertainment. This home is covered under the 10 yr builder warranty. Schedule your showing today and let's make this home yours!
$399,000
4922 OXBOW BEND St Hedwig, TX 78152
- Type:
- Single Family
- Sq.Ft.:
- 2,818
- Status:
- Active
- Beds:
- 4
- Lot size:
- 0.13 Acres
- Year built:
- 2020
- Baths:
- 4.00
- MLS#:
- 1777264
- Subdivision:
- ASHER PLACE
ADDITIONAL INFORMATION
Come see the largest floor plan currently for sale in ASHER PLACE! Over 2800 square feet with 4 bedrooms, 3.5 bathrooms including an en SUITE full bathroom in upstairs bedroom 4 plus an OFFICE & MEDIA/CRAFT room! The popular San Jacinto Open Floor plan has GAS cooking in the kitchen, GRANITE countertops and spacious ISLAND. Bonus feature is a Downstairs OFFICE with french doors! Loft/Gameroom with another extra storage closet, Upstairs Bedroom 4 has en suite full bathroom or could be a 2nd primary bedroom! True MEDIA room with no windows or perfect space for a CRAFT or EXERCISE room. Study nook with extra closet near the kitchen....so much extra storage space! Extended extra wide COVERED back patio with natural gas line for grilling! Full house GUTTERS to assist your slab health. Energy efficient MERITAGE home with spray foam insulation in attic & exterior walls. Most rooms have modern ceiling FANS. Currently NO city tax. Garage ceiling metal storage racks. So close to the community POOL, PLAYGROUND & Trails! Currently zoned to the popular Schertz Cibolo UC school district. Come see us at 4922 Oxbow Bend in Asher Place today!
- Type:
- Single Family
- Sq.Ft.:
- 2,216
- Status:
- Active
- Beds:
- 4
- Lot size:
- 0.12 Acres
- Year built:
- 2021
- Baths:
- 3.00
- MLS#:
- 1776986
- Subdivision:
- Heathers Place
ADDITIONAL INFORMATION
Welcome to your dream home! This immaculate 4-bedroom, 2.5-bathroom residence, built in 2021, offers 2,216 sq. ft. of well-maintained living space. Situated in a desirable neighborhood, this two-story gem boasts multiple living areas and an open floor plan, perfect for modern living. Upon entering, you'll be greeted by high ceilings that enhance the spacious feel of the home. The inviting kitchen features dark cabinetry paired with light countertops, creating a warm and stylish atmosphere for culinary adventures. The master suite, conveniently located on the main floor, provides a private retreat with a luxurious bathroom. Upstairs, you'll find additional bedrooms and living spaces, ideal for family or guests. The home also includes a two-car garage, offering ample storage and convenience. Step outside to the covered back patio, an excellent space for entertaining friends and family. Whether hosting a summer barbecue or enjoying a quiet evening, this outdoor area is perfect for all your needs. Don't miss the opportunity to own this beautiful, move-in-ready home that combines modern amenities with timeless elegance. Schedule your showing today and envision your future here!
- Type:
- Single Family
- Sq.Ft.:
- 2,216
- Status:
- Active
- Beds:
- 5
- Lot size:
- 0.12 Acres
- Year built:
- 2021
- Baths:
- 3.00
- MLS#:
- 8547755
- Subdivision:
- Heathers Place
ADDITIONAL INFORMATION
Welcome to your dream home! This immaculate 4-bedroom, 2.5-bathroom residence, built in 2021, offers 2,216 sq. ft. of well-maintained living space. Situated in a desirable neighborhood, this two-story gem boasts multiple living areas and an open floor plan, perfect for modern living. Upon entering, you'll be greeted by high ceilings that enhance the spacious feel of the home. The inviting kitchen features dark cabinetry paired with light countertops, creating a warm and stylish atmosphere for culinary adventures. The master suite, conveniently located on the main floor, provides a private retreat with a luxurious bathroom. Upstairs, you'll find additional bedrooms and living spaces, ideal for family or guests. The home also includes a two-car garage, offering ample storage and convenience. Step outside to the covered back patio, an excellent space for entertaining friends and family. Whether hosting a summer barbecue or enjoying a quiet evening, this outdoor area is perfect for all your needs. Don't miss the opportunity to own this beautiful, move-in-ready home that combines modern amenities with timeless elegance. Schedule your showing today and envision your future here!
$760,000
14688 FM 1346 St Hedwig, TX 78152
- Type:
- Single Family
- Sq.Ft.:
- 3,308
- Status:
- Active
- Beds:
- 4
- Lot size:
- 7.97 Acres
- Year built:
- 1994
- Baths:
- 3.00
- MLS#:
- 1775896
- Subdivision:
- EAST CENTRAL AREA
ADDITIONAL INFORMATION
Located in Historic St Hedwig,Tx...2-Very Clean & "Recently Updated" Ranch Style 4-Side Brick Homes w/ InGround Pool & Xtra Lg Patio/Entertainment Area w/No backyard Neighbors...Approx 840sf Open Faced Animal Shelter/Equip Storage Bldg,400sf Portable Carport,Lush Landscaping,Fruit Trees & Asphalted Circle Dr on **7.97 ACRES** that is Fenced w/Road Frontage on 3-Sides ...Approx 3300sf of Living Space "Amongst" the Two 4-Side Brick Homes...That Again Have Had Some Updates to Include Roof,Flooring,Paint & A/C Units..MAIN Hm is Approx 2200sf to include Approx 340sf Enclosed Patio that overlooks backyard pool,3-Bd & 2-Ba (Split Bd Plan) w/Very Open Floorplan,Raised Deco Ceilings,Island Kit w/B'fast Bar,Lots of Cabinets & Walk in Pantry,Main Bd has 3-Walk in Closets,Outside Access to the Enclosed Patio/2nd Living Area & Spacious Ba w/2-Sink Vanities,Tiled Shower & Sep Garden Tub,Oversized Approx 800sf Side Entry Garage w/insulated door...2ND HM/IN-LAW SUITE is Approx 1100sf w/Open Floorplan,16x15 Living rm,16x15 Bd,16x12 Kit/Dining area & Somewhat Handicap Accessible Bathroom w/Lg Tiled shower & 2-Walk in closets..Call 4 Detailed Packet of Info...COUNTRY LIVING !!!!
- Type:
- Single Family
- Sq.Ft.:
- 1,234
- Status:
- Active
- Beds:
- 3
- Lot size:
- 0.12 Acres
- Year built:
- 2018
- Baths:
- 2.00
- MLS#:
- 1775728
- Subdivision:
- HEATHERS PLACE
ADDITIONAL INFORMATION
Come view this single story home with 3 bedrooms and 2 baths, Ready for move in. Large living area opens to kitchen. Split floor plan, primary room is situated towards back of home, split from other two. Owners suite has full bathroom and walk in closet. Privacy fenced backyard, located in fast growing St. Hedwig. SCUC ISD, with easy access to major highways IH10, 1604, FM 78, IH35. 20 minutes from RAFB & The Forum Shopping Center. Home was built in 2018 so still under 10yr builders warranty & best of all NO CITY TAXES!! Schedule your showing today.
- Type:
- Single Family
- Sq.Ft.:
- 1,627
- Status:
- Active
- Beds:
- 3
- Lot size:
- 0.12 Acres
- Year built:
- 2022
- Baths:
- 3.00
- MLS#:
- 1775564
- Subdivision:
- HEATHERS PLACE
ADDITIONAL INFORMATION
The Ashford plan. Built in 2022, this home has all the upgrades, from granite in the kitchen to LVP flooring, all still under the builder warranty! The latest in energy efficencies for low utility bills! Ample bedrooms all upstairs with plenty of living space down. Open floor plan with high ceilings. Big back yard in a quiet neighborhood that attends Schertz schools! Easy access to IH-10, Loop 1604 and plenty of shopping/restaurants. New HEB projected to go in just down FM 1518.
- Type:
- Single Family
- Sq.Ft.:
- 1,687
- Status:
- Active
- Beds:
- 4
- Lot size:
- 0.16 Acres
- Year built:
- 2024
- Baths:
- 2.00
- MLS#:
- 1774920
- Subdivision:
- BOARDWALK
ADDITIONAL INFORMATION
ESTIMATED DATE OF COMPLETION SEPT-OCT 2024 **** Welcome to this beautiful 4-bedroom, 2-bathroom home located at 13033 Savory Place in St. Hedwig, Texas. Situated in a lovely neighborhood, this new construction property was built by M/I Homes, offering modern amenities and a comfortable living space perfect for families and individuals alike. As you step inside, you are greeted by a spacious and inviting open floorplan that seamlessly connects the living, dining, and kitchen areas. The kitchen is a chef's delight, equipped with sleek appliances and ample counter space, perfect for preparing meals and hosting gatherings with friends and loved ones. The primary suite features a well-appointed bathroom and a generous walk-in closet, providing a private retreat at the end of a long day. The three additional bedrooms are versatile spaces that can be customized to suit your needs, whether you choose to create a home office, a guest room, or a cozy den. One of the highlights of this property is the covered patio, where you can relax and unwind while enjoying the fresh air and the serene surroundings. With 2 parking spaces, you'll have convenient access to your vehicles and plenty of room for storage. This single-story home offers approximately 1687 square feet of living space, providing comfort and convenience in a well-designed layout. Whether you're looking for a cozy place to call home or a spacious environment to entertain guests, this property has it all. Located in a vibrant community in St. Hedwig, this home offers easy access to local amenities, schools, parks, and recreational facilities.
- Type:
- Single Family
- Sq.Ft.:
- 2,416
- Status:
- Active
- Beds:
- 4
- Lot size:
- 0.16 Acres
- Year built:
- 2024
- Baths:
- 2.00
- MLS#:
- 1774919
- Subdivision:
- BOARDWALK
ADDITIONAL INFORMATION
ESTIMATED DATE OF COMPLETION SEPT-OCT 2024 ****


Listings courtesy of ACTRIS MLS as distributed by MLS GRID, based on information submitted to the MLS GRID as of {{last updated}}.. All data is obtained from various sources and may not have been verified by broker or MLS GRID. Supplied Open House Information is subject to change without notice. All information should be independently reviewed and verified for accuracy. Properties may or may not be listed by the office/agent presenting the information. The Digital Millennium Copyright Act of 1998, 17 U.S.C. § 512 (the “DMCA”) provides recourse for copyright owners who believe that material appearing on the Internet infringes their rights under U.S. copyright law. If you believe in good faith that any content or material made available in connection with our website or services infringes your copyright, you (or your agent) may send us a notice requesting that the content or material be removed, or access to it blocked. Notices must be sent in writing by email to DMCAnotice@MLSGrid.com. The DMCA requires that your notice of alleged copyright infringement include the following information: (1) description of the copyrighted work that is the subject of claimed infringement; (2) description of the alleged infringing content and information sufficient to permit us to locate the content; (3) contact information for you, including your address, telephone number and email address; (4) a statement by you that you have a good faith belief that the content in the manner complained of is not authorized by the copyright owner, or its agent, or by the operation of any law; (5) a statement by you, signed under penalty of perjury, that the information in the notification is accurate and that you have the authority to enforce the copyrights that are claimed to be infringed; and (6) a physical or electronic signature of the copyright owner or a person authorized to act on the copyright owner’s behalf. Failure to include all of the above information may result in the delay of the processing of your complaint.
Saint Hedwig Real Estate
The median home value in Saint Hedwig, TX is $259,600. This is higher than the county median home value of $183,100. The national median home value is $219,700. The average price of homes sold in Saint Hedwig, TX is $259,600. Approximately 81.74% of Saint Hedwig homes are owned, compared to 12.64% rented, while 5.62% are vacant. Saint Hedwig real estate listings include condos, townhomes, and single family homes for sale. Commercial properties are also available. If you see a property you’re interested in, contact a Saint Hedwig real estate agent to arrange a tour today!
Saint Hedwig 78152 is more family-centric than the surrounding county with 37.39% of the households containing married families with children. The county average for households married with children is 33.51%.
Saint Hedwig Weather
