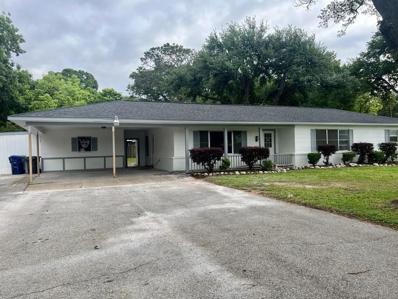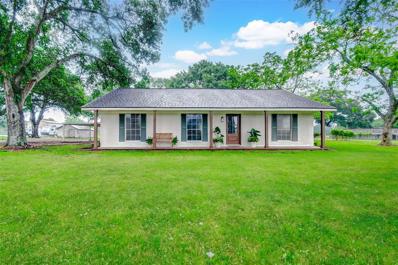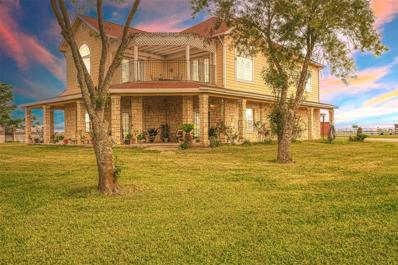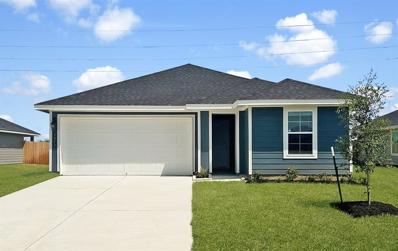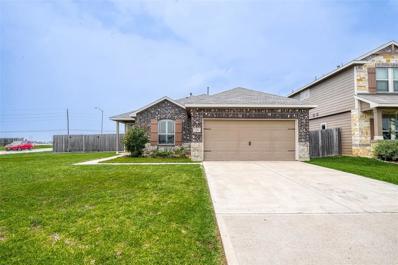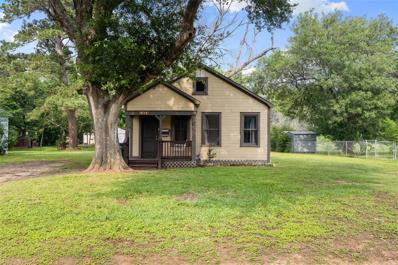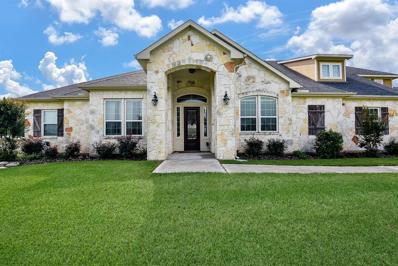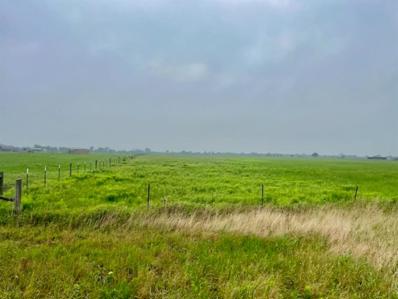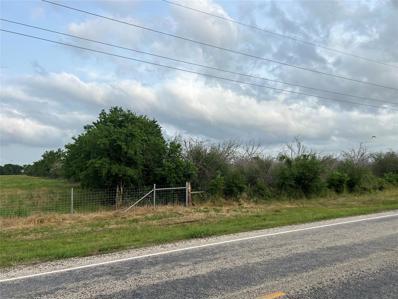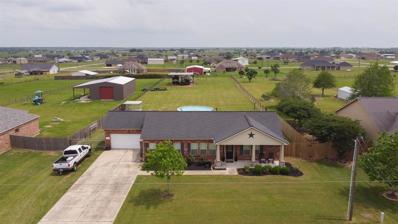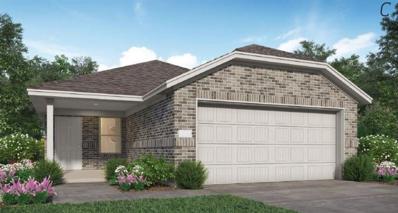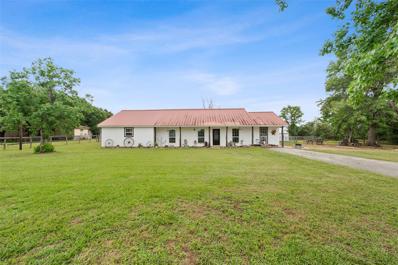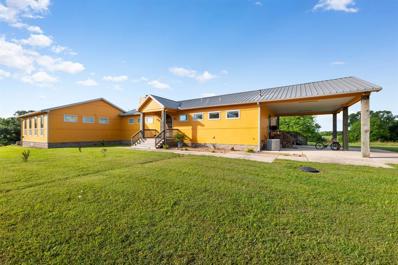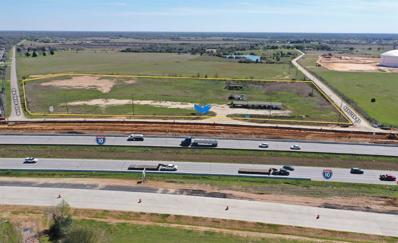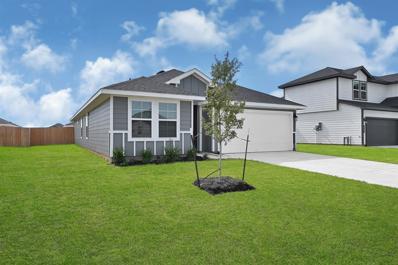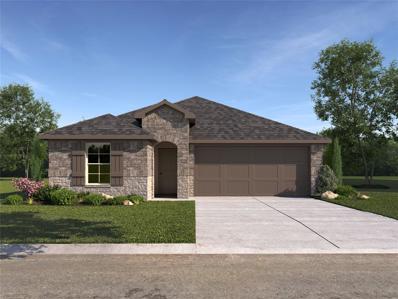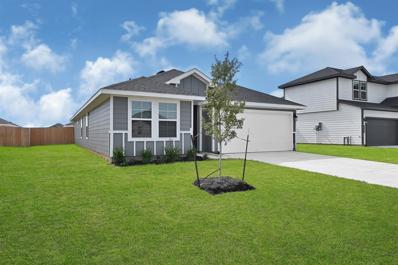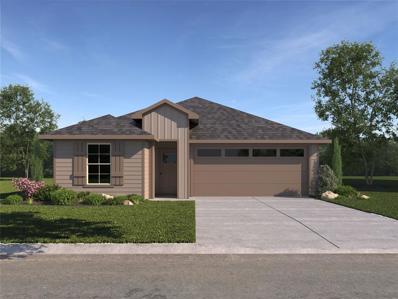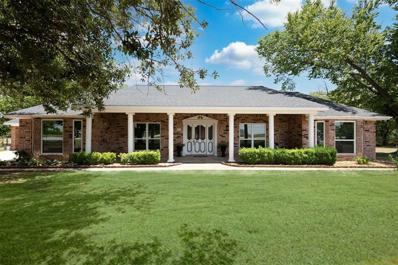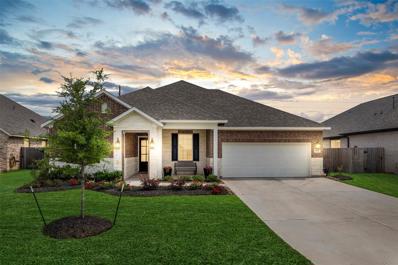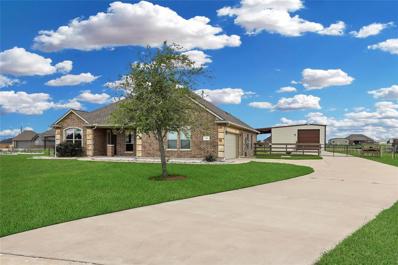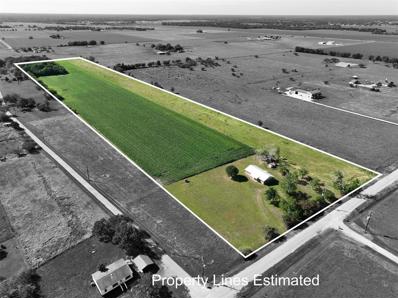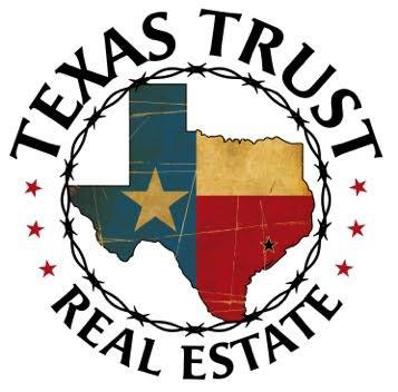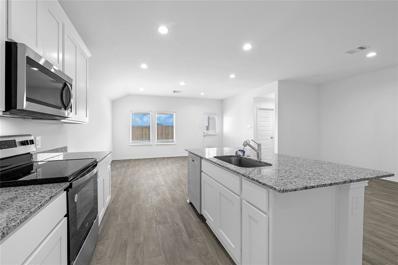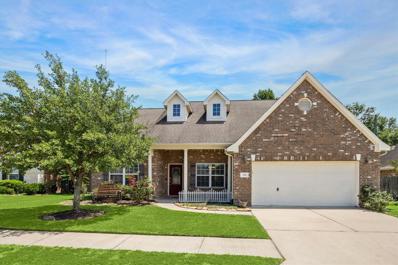Sealy TX Homes for Sale
$379,900
1464 S Circle Street Sealy, TX 77474
- Type:
- Single Family
- Sq.Ft.:
- 2,398
- Status:
- NEW LISTING
- Beds:
- 3
- Lot size:
- 0.44 Acres
- Year built:
- 1954
- Baths:
- 2.00
- MLS#:
- 41767646
- Subdivision:
- Sealy Sub
ADDITIONAL INFORMATION
Immaculately renovated three-bedroom, two-bathroom home nestled on an expansive lot. This meticulously remodeled property offers modern amenities and ample space, perfect for comfortable living and entertaining. Enjoy the tranquility of a spacious yard, coupled with the convenience of a thoughtfully designed interior!
$599,000
1416 Woody Lane Sealy, TX 77474
- Type:
- Single Family
- Sq.Ft.:
- 3,507
- Status:
- NEW LISTING
- Beds:
- 3
- Lot size:
- 2 Acres
- Year built:
- 1967
- Baths:
- 2.00
- MLS#:
- 37491600
- Subdivision:
- Martin M Kenney Surv Abs 352
ADDITIONAL INFORMATION
Situated on a spacious 2-acre property close to I-10, 1416 Woody Ln offers the best of both worlds; country living with easy access to urban amenities. The property boasts large oak trees adding to its charm and providing shade and natural beauty. The home itself is completely REMODELED; updates include recent cabinets, flooring, piped with PEX plumbing, recent electrical, foundation work with warranty & more! The inviting family room, complete with a fireplace, is seamlessly connected to the kitchen, making it perfect for everyday living. The large covered patios extend the living space outdoors, providing an ideal spot for relaxing or hosting outdoor events. For those with a love for animals or outdoor activities, the two-acre property is a haven. It's cross-fenced, offering separate areas for different purposes such as for horses, FFA projects, or keeping household pets. The property also has the advantage of low taxes and no HOA fees, making it even more appealing!
$1,200,000
1241 Terrazas Lane Sealy, TX 77474
- Type:
- Other
- Sq.Ft.:
- 4,316
- Status:
- NEW LISTING
- Beds:
- 5
- Lot size:
- 14.07 Acres
- Year built:
- 2005
- Baths:
- 3.10
- MLS#:
- 95155727
- Subdivision:
- San Bernard Ranches
ADDITIONAL INFORMATION
Welcome to 1241 Terrazas Estate! This estate spans over 14 acres with 4315 square foot home, with 5 bedrooms, or 4 bedrooms with a study. The home boasts 2 primary suites 1 downstairs and 1 upstairs with a private balcony. The home has a grand formal dining space that can entertain all your family and friends. There are also 2 family rooms 1 downstairs with a wet bar, and a second upstairs with access to the balcony. In addition to the family room upstairs there is a large gallery space for art, pool table, or just lounging. This spacious countryside property is mostly cleared and fenced for livestock. There is a workshop barn that can store your tractor, RV, and all your farm equipment. With an agriculture exemption and no restrictions the home is ideal for a farm, business, or just your private retreat just outside the city. Schedule your private tour today!
$273,990
2023 Woodlark Way Sealy, TX 77474
- Type:
- Single Family
- Sq.Ft.:
- 1,680
- Status:
- NEW LISTING
- Beds:
- 4
- Year built:
- 2024
- Baths:
- 2.00
- MLS#:
- 89290284
- Subdivision:
- Westward Pointe
ADDITIONAL INFORMATION
The Easton plan is a one-story home featuring 4 bedrooms, 2 baths, and 2 car garage. The long entry leads to the open concept kitchen and breakfast area. The kitchen includes a breakfast bar with beautiful waterfall granite counter tops, white cabinets, stainless steel appliances, corner pantry and connects to the family room. The primary suite features a sloped ceiling and attractive primary bath with dual vanities, water closet and walk-in closet. The standard rear covered patio is located off the family room. Silversmith LVP flooring and Silver Dollar carpet can be seen throughout the home. *Images and 3D tour are for illustration only and options may vary from home as built.
$309,900
201 White Wing Lane Sealy, TX 77474
- Type:
- Single Family
- Sq.Ft.:
- 1,747
- Status:
- NEW LISTING
- Beds:
- 4
- Year built:
- 2021
- Baths:
- 2.00
- MLS#:
- 8777366
- Subdivision:
- Dove Landing
ADDITIONAL INFORMATION
Stunning starter home on corner lot is waiting for its new owners. This 4/2 offers an open floor plan with numerous upgrades including ceiling fans in each room, custom shutters throughout, stainless appliances; with refrigerator, washer/dryer included! Outdoors you will find an extended back patio ready for anyone looking to add their own backyard kitchen/entertainment area with an oversized lot that can easily accommodate a pool if you wanted. The opportunities are endless!
$215,000
830 Fowlkes Street Sealy, TX 77474
- Type:
- Single Family
- Sq.Ft.:
- 1,160
- Status:
- NEW LISTING
- Beds:
- 2
- Lot size:
- 0.22 Acres
- Year built:
- 1920
- Baths:
- 1.00
- MLS#:
- 56760311
- Subdivision:
- South End Add
ADDITIONAL INFORMATION
Take a step back in time w/this cute & cozy 2 bed, 1 bath, precious home in the heart of Sealy. Enjoy the short walk to all the local festivities this quaint town has to offer. Leave it as is or transform it into your dream home. Enjoy the inviting front porch & relax as you swing into the evening as the sun sets over your adorable retreat. This home is easy on your eyes. The laminate wood flooring keeps this beauty a true classic & provides a rich color contrast with the lighter white & grey tones found throughout the home. Enjoy 2 living spaces- merge them together or create a lovely dining area & living room. The kitchen is found just beyond this area. Bring your appliances to put your own fresh touch on it. The updated bathroom located between both bedrooms offers a walk-in shower for easy transition, a pedestal sink & a closet for storage. The utility room provides ample space for laundry, plus additional storage, which also leads to the large backyard.
- Type:
- Single Family
- Sq.Ft.:
- 3,640
- Status:
- Active
- Beds:
- 4
- Lot size:
- 1 Acres
- Year built:
- 2015
- Baths:
- 3.10
- MLS#:
- 90582823
- Subdivision:
- Riverwood Sub
ADDITIONAL INFORMATION
Charming home with the perfect blend of comfort and style. Boasting a spacious layout, this residence features 4 bedrooms and 3.5 bathrooms, providing ample space for relaxation and entertainment. The open concept living area is ideal for gatherings, while the modern kitchen is equipped with sleek appliances and plenty of storage. Enjoy the serene outdoor space including an outdoor fireplace, perfect for hosting summer barbecues or simply unwinding after a long day. There is also a trophy room/man cave with high ceilings and a full bath behind the house for your enjoyment. Located in the desirable neighborhood of Riverwood, close to Stephen F Austin state Park and Stephen F Austin golf course, this home offers both convenience and tranquility. Don't miss the opportunity to make this your new home sweet home!
$1,253,278
3575 Fm 1094 Road Sealy, TX 77474
- Type:
- Other
- Sq.Ft.:
- n/a
- Status:
- Active
- Beds:
- n/a
- Lot size:
- 21.24 Acres
- Baths:
- MLS#:
- 43569651
- Subdivision:
- Rural
ADDITIONAL INFORMATION
Great Location for a promising piece of real estate! Its proximity to downtown Sealy and easy access to I-10 make it attractive for various purposes, whether it's for agriculture, or residential development. The adjacency to the Country Place Subdivision on Quail Circle adds to its appeal, potentially offering complementary features for a residential project. Plus, having access to Austin county water from the front of the property is definitely a bonus. This property is located in the city of Sealy's ETJ.
$910,800
Fm-331 Sealy, TX 77474
- Type:
- Other
- Sq.Ft.:
- n/a
- Status:
- Active
- Beds:
- n/a
- Lot size:
- 37.95 Acres
- Baths:
- MLS#:
- 54485416
- Subdivision:
- J Cummings
ADDITIONAL INFORMATION
Property totaling +/-35 acres. The terrain is mostly flat and heavily wooded. Property uses include future homestead, your favorite recreational activities or agriculture opportunities. In addition to the tracts natural beauty the land also, provides habitat for various wild life. Currently has ag-exemption, fenced and electricity is available. Located in Sealy, TX., close to local shopping or dining and just a short drive to larger city amenities. The tract has residential and commercial capabilities in an excellent location with road frontage on FM 331. The absence of improvements makes this property's potential limitless.
- Type:
- Single Family
- Sq.Ft.:
- 1,508
- Status:
- Active
- Beds:
- 3
- Lot size:
- 1.01 Acres
- Year built:
- 2011
- Baths:
- 2.00
- MLS#:
- 59481051
- Subdivision:
- Settlers Crossing Sub
ADDITIONAL INFORMATION
Located in the highly sought after Settler's Crossing this well-kept home on just over an acre is move-in ready. It boasts an open kitchen and living area that includes Granite Countertops, Serving Bar, new appliances, and wood tile flooring. The split floorplan allows for master privacy that includes a spacious bedroom, dual vanity bathroom and walk-in closet. The guest bedrooms include plenty of light from the amazing windows, upgraded vinyl flooring, and even an ship-lap accent wall in one. The back includes a recent addition to expand the porch for entertainment, a swimming pool, and a large pole barn for covered storage. Other upgrades include recent paint in every room inside the home and a recently replaced roof.
- Type:
- Single Family
- Sq.Ft.:
- 1,481
- Status:
- Active
- Beds:
- 3
- Year built:
- 2023
- Baths:
- 2.10
- MLS#:
- 15169795
- Subdivision:
- Riverwood Village
ADDITIONAL INFORMATION
BEAUTIFUL NEW HOME IN THE HEART OF POPULAR GROWING SEALY! THIS HOME HAS ONLY BEEN LIVED IN 9 MONTHS AND OFFERS TONS OF UPGRADES AND AMMENTIES. Location...Location!!! Minutes from I-10!! Walking distance to Elementary, Middle and High schools. This great single-story has a large front porch that is just perfect relaxing outdoors. The home is an open concept layout that is ideal for entertaining guests. Split Bedroom Plan has two bedrooms at the front of the home, while the ownerâs suite is tucked into the back with a private bathroom and large walk-in closet. Kitchen has Stainless Steel appliances! Huge backyard! Home sits on private great cul de sac lot! Come check the house out this weekend at the open house Saturday and Sunday!
$425,000
6500 Muegge Road Sealy, TX 77474
- Type:
- Single Family
- Sq.Ft.:
- 1,800
- Status:
- Active
- Beds:
- 3
- Lot size:
- 2.94 Acres
- Year built:
- 1981
- Baths:
- 2.00
- MLS#:
- 46746999
- Subdivision:
- N/A
ADDITIONAL INFORMATION
Welcome to your ranch-style paradise! Situated on 2.9 UNRESTRICTED acres in the outskirts of Sealy. This home is situated on a dead end, and comes with all the amenities for your horses or livestock. As you approach you're greeted by the large front yard and inviting exterior that showcases classic ranch-style architecture and a warm rustic appeal. The interior has updated paint and trim throughout. There's a seamless blend of the living and dining areas to include a faux-fireplace for a cozy feel. Adjacent to the kitchen and dining areas is a sequestered flex room you can make your own. The primary bedroom is 700 sq feet of retreat. Open the barn doors and you're welcomed by a private bathroom that showcases a free standing soaking tub, immaculate shower and double vanities. As you venture outside you'll stand on a covered stone porch that overlooks the expansive backyard and pastures which features multiple fenced paddocks. Embrace country living and schedule your showing today!
$975,000
4569 Gloster Lane Sealy, TX 77474
- Type:
- Single Family
- Sq.Ft.:
- 3,857
- Status:
- Active
- Beds:
- 3
- Lot size:
- 23.44 Acres
- Year built:
- 2010
- Baths:
- 2.10
- MLS#:
- 9900207
- Subdivision:
- N/A
ADDITIONAL INFORMATION
This isnât your typical subdivision home. Meticulously designed for country living, the house features a full metal roof with guttering all around, allowing abundant natural light to flood the interior through 40 strategically placed windows. Built on stabilized soil using cement piers and surrounded by a brick skirt on a cement pad, the residence spans approximately 4000 square feet of living space, including 3 bedrooms, 2 full bathrooms, and 1 half bathroom. An additional 1000 square feet of covered decking provides outdoor living space with breathtaking views of the forest and valley. Constructed with cement board for durability and low maintenance, the heart of pine flooring, sourced from a 120-year-old South Carolina Tobacco Warehouse, adds character and resilience.
$1,950,000
2465 Outlet Center Drive Sealy, TX 77474
- Type:
- Other
- Sq.Ft.:
- n/a
- Status:
- Active
- Beds:
- n/a
- Lot size:
- 12.06 Acres
- Baths:
- MLS#:
- 94273071
- Subdivision:
- Na
ADDITIONAL INFORMATION
Next to Main Highway I-10 and near Sealy Center. Direct access to the property from Outlet Center Drive EXIT from I-10. 12.06 ACRES COMMERCIAL PROPERTY LOCATED AT THE CORNERS OF WARD BEND ROAD, KIRSTEN ROAD AND OUTLET CENTER DRIVE. ALL CITY UTILITIES AVAILABLE. 3 SIDES ROAD. Interstate-10 52,300 VPD
- Type:
- Single Family
- Sq.Ft.:
- 1,778
- Status:
- Active
- Beds:
- 4
- Year built:
- 2024
- Baths:
- 2.00
- MLS#:
- 78601733
- Subdivision:
- Westward Pointe
ADDITIONAL INFORMATION
The Gaven plan is a one-story home featuring 4 bedrooms, 2 baths, and 2 car garage. The entry with coat closet opens to two guest bedrooms and bath with hallway linen closet. The kitchen includes a breakfast bar with beautiful Valle Nevado granite counter tops, white cabinets, stainless steel appliances, corner pantry and connects to the large combined dining and family room with an additional bedroom adjacent to this common area. The primary suite features a sloped ceiling and attractive primary bath with dual vanities, water closet and walk-in closet. The standard rear covered patio is located off the family room. Silversmith LVP flooring and silver dollar carpet can be seen throughout the home. *Images and 3D tour are for illustration only and options may vary from home as built.
$270,990
2015 Woodlark Way Sealy, TX 77474
- Type:
- Single Family
- Sq.Ft.:
- 1,595
- Status:
- Active
- Beds:
- 3
- Year built:
- 2024
- Baths:
- 2.00
- MLS#:
- 56547213
- Subdivision:
- Westward Pointe
ADDITIONAL INFORMATION
The Caden plan is a one-story home featuring 3 bedrooms, 2 baths, and 2 car garage. The entry opens to two guest bedrooms and bath with hallway linen closet. An open concept large combined dining and family area leads into the center kitchen. The kitchen includes a breakfast bar with beautiful Valle nevado granite counter tops, white cabinets, stainless steel appliances and separate pantry. The primary suite features a sloped ceiling and attractive primary bath with dual vanities, water closet and spacious walk-in closet. The standard rear covered patio is located off the family room. Silversmith vinyl flooring can be seen throughout the home. *Images and 3D tour are for illustration only and options may vary from home as built.
- Type:
- Single Family
- Sq.Ft.:
- 1,778
- Status:
- Active
- Beds:
- 4
- Year built:
- 2024
- Baths:
- 2.00
- MLS#:
- 23504576
- Subdivision:
- Westward Pointe
ADDITIONAL INFORMATION
The Gaven plan is a one-story home featuring 4 bedrooms, 2 baths, and 2 car garage. The entry with coat closet opens to two guest bedrooms and bath with hallway linen closet. The kitchen includes a breakfast bar with beautiful Valle Nevado granite counter tops, white cabinets, stainless steel appliances, corner pantry and connects to the large combined dining and family room with an additional bedroom adjacent to this common area. The primary suite features a sloped ceiling and attractive primary bath with dual vanities, water closet and walk-in closet. The standard rear covered patio is located off the family room. Silversmith LVP flooring and silver dollar carpet can be seen throughout the home. *Images and 3D tour are for illustration only and options may vary from home as built.
- Type:
- Single Family
- Sq.Ft.:
- 1,595
- Status:
- Active
- Beds:
- 3
- Year built:
- 2024
- Baths:
- 2.00
- MLS#:
- 84254542
- Subdivision:
- Westward Pointe
ADDITIONAL INFORMATION
The Caden plan is a one-story home featuring 3 bedrooms, 2 baths, and 2 car garage. The entry opens to two guest bedrooms and bath with hallway linen closet. An open concept large combined dining and family area leads into the center kitchen. The kitchen includes a breakfast bar with beautiful Valle nevado granite counter tops, white cabinets, stainless steel appliances and separate pantry. The primary suite features a sloped ceiling and attractive primary bath with dual vanities, water closet and spacious walk-in closet. The standard rear covered patio is located off the family room. Silversmith vinyl flooring can be seen throughout the home. *Images and 3D tour are for illustration only and options may vary from home as built.
$499,000
1619 Fm 3013 Sealy, TX 77474
- Type:
- Single Family
- Sq.Ft.:
- 3,992
- Status:
- Active
- Beds:
- 5
- Lot size:
- 1.41 Acres
- Year built:
- 1979
- Baths:
- 4.00
- MLS#:
- 29697389
- Subdivision:
- Sealy Sub
ADDITIONAL INFORMATION
Enjoy country living in this spacious home (3,992 SqFt) that sits on approximately 1.41 acres in Sealy, Texas. Great for entertaining, this home features living room, family room, game room, formal dining room, and breakfast area. On the first floor, you'll find primary suite, two secondary bedrooms, and office/study. Upstairs includes two additional secondary bedrooms, game room and bathroom. Oversized covered patio is great for relaxing. 10' x 15' Storage Shed included. Located conveniently to I-10. Zoned to Sealy ISD. Room sizes to be independently verified.
- Type:
- Single Family
- Sq.Ft.:
- 2,578
- Status:
- Active
- Beds:
- 4
- Year built:
- 2022
- Baths:
- 3.10
- MLS#:
- 58780914
- Subdivision:
- Hunters Crossing
ADDITIONAL INFORMATION
Introducing this amazing better than new home in Hunters Crossing! This elegant home features a beautiful blend of brick and stone, offering 4 bedrooms, 3 1/2 baths, a study, and a game room. The spacious kitchen boasts quartz countertops and stainless steel appliances, perfect for any chef. Wood floors grace the family, kitchen, and dining area, gameroom, and primary bedroom adding a touch of warmth and luxury. Each secondary bedroom is generously sized and comes with its own closet. With a three-car tandem garage, there's plenty of space for your vehicles and storage needs. Step outside to the large covered patio and unwind while enjoying the fresh country breeze. This home is a must-see for those seeking comfort, style, and a serene setting!
$548,900
5715 Pioneer Trail Sealy, TX 77474
- Type:
- Single Family
- Sq.Ft.:
- 1,713
- Status:
- Active
- Beds:
- 4
- Lot size:
- 1.19 Acres
- Year built:
- 2016
- Baths:
- 2.00
- MLS#:
- 97732345
- Subdivision:
- Settlers Crossing Sub
ADDITIONAL INFORMATION
Have you been looking to get out of the hustle and bustle of the city, need a shop for business or just the toys? Look no further! Located in the sought after lightly restricted community of Settlers Crossing and situated on over an acre of land this home has it all. From the front door you can feel the spaciousness of this open floor plan with the large family overlooking the kitchen and breakfast perfect for entertaining. The split floor plan offers 3 bedrooms and a bathroom on one side and the primary suite tucked in the other side complete with a large shower and walk in closet. Outside is workman's dream featuring a long driveway and drive through work shop with a covered patio. The work shop is 40 x 30 with two 12 x 12 doors with 12' of clearance and 60 amps of power. The covered side patio is a perfect spot for BBQ and entertaining. Located just minutes from major highways for an easy commute to anywhere. Schedule your private showing today!
$499,000
11614 Saha Road Sealy, TX 77474
- Type:
- Other
- Sq.Ft.:
- 1,300
- Status:
- Active
- Beds:
- n/a
- Lot size:
- 12.58 Acres
- Year built:
- 1975
- Baths:
- 1.00
- MLS#:
- 58661166
- Subdivision:
- Stephen F Austin League Abs 7
ADDITIONAL INFORMATION
Looking for small acreage in Austin County? This 12.58 acres is conveniently located off of I-10 in between Sealy and Brookshire. The tract is improved with a 1,300 Sqft house and small storage shed. Lush with native grasses, it is currently under Agriculture Exemption for maize while mature trees located on the front and back of the property offer privacy. Custom built in 1975, this 3 Bed/1 Bath brick home has great bones and plenty of potential. Already complete with a desirable open-concept floorplan the possibilities for this property are endless.
- Type:
- Single Family
- Sq.Ft.:
- 2,029
- Status:
- Active
- Beds:
- 3
- Lot size:
- 0.22 Acres
- Year built:
- 1998
- Baths:
- 2.00
- MLS#:
- 33737719
- Subdivision:
- Westview Terrace
ADDITIONAL INFORMATION
Nestled in the highly sought after Westview Terrace neighborhood, discover this stunning and recently renovated 3 bed/2 bath haven, complete with a detached garage. An entertainer's dream, the kitchen boasts custom cabinets and sleek quartz countertops that seamlessly flows into the living room. New laminate wood flooring throughout the home. Sunlight dances through expansive windows, adorned with fresh window treatments, illuminating every corner. Retreat to the spacious primary suite featuring a luxurious en-suite bathroom with double sinks, a lavish soaking tub, and a standalone shower. Impeccably updated with new light fixtures, plumbing fixtures, top-of-the-line kitchen appliances, and a new tankless hot water heater, this home is full of modern elegance. Step outside to a generous fenced backyard with convenient storage shed and patio. Welcome home to your perfect blend of comfort and sophistication!
- Type:
- Single Family
- Sq.Ft.:
- 1,831
- Status:
- Active
- Beds:
- 4
- Lot size:
- 0.2 Acres
- Year built:
- 2024
- Baths:
- 2.10
- MLS#:
- 8386995
- Subdivision:
- Westward Pointe
ADDITIONAL INFORMATION
The New Community! New D.R. Horton Home! Ready for Move-In! The Harris Plan! Stunning Entry! This lovely home you are greeted W/High Ceilings & Gorgeous Carefree Vinyl Wood Flooring throughout! Two Full Baths and a Half Bath all with Granite Counters! The Family Room has Walls of Windows projecting abundance of natural light inside! The Casual Dining area flows gracefully into your Gourmet Kitchen which features Beautiful Granite Counters, Beautiful Tall Shaker Cabinets, Stainless Appliances, Large Eat-in Island with Deep Under-mount Stainless Sink, DuPure Drinking Water Filter System & more! The Private Owner's Suite features a Luxurious Bathroom with His & Her Undermount Sinks, Granite Countertop Vanity, Massive Shower & Huge Walk-in Closet. Covered Patio! HERS Rated! "Smart Home Automation System" where you are able to control your home from anywhere, Camera Doorbell, Lighting, Electric Deadbolt, Thermostat & more! NO FLOODING! Resort Lifestyle, Pool, Playgrounds, Lakes & More!
$309,000
214 E Lantana Circle Sealy, TX 77474
- Type:
- Single Family
- Sq.Ft.:
- 1,868
- Status:
- Active
- Beds:
- 3
- Lot size:
- 0.15 Acres
- Year built:
- 2008
- Baths:
- 2.00
- MLS#:
- 11511658
- Subdivision:
- Sealy Homestead Sub
ADDITIONAL INFORMATION
Discover your dream home in this exquisite gem boasting three spacious bedrooms, two luxurious bathrooms, and a captivating fusion of elegance and functionality. Embrace the charm of a formal dining area seamlessly connected to a kitchen designed to inspire culinary creativity, all gracefully flowing into a welcoming living space. Additionally, relish the versatility of an office or flex room, offering endless possibilities to tailor this home to your unique lifestyle. Step into your sanctuary with a cozy covered patio and backyard, perfect for outdoor gatherings or simply enjoying the serene surroundings. Welcome home to a harmonious blend of comfort and sophistication.
| Copyright © 2024, Houston Realtors Information Service, Inc. All information provided is deemed reliable but is not guaranteed and should be independently verified. IDX information is provided exclusively for consumers' personal, non-commercial use, that it may not be used for any purpose other than to identify prospective properties consumers may be interested in purchasing. |
Sealy Real Estate
The median home value in Sealy, TX is $177,600. This is lower than the county median home value of $206,300. The national median home value is $219,700. The average price of homes sold in Sealy, TX is $177,600. Approximately 56.8% of Sealy homes are owned, compared to 35.74% rented, while 7.47% are vacant. Sealy real estate listings include condos, townhomes, and single family homes for sale. Commercial properties are also available. If you see a property you’re interested in, contact a Sealy real estate agent to arrange a tour today!
Sealy, Texas has a population of 6,365. Sealy is less family-centric than the surrounding county with 24.88% of the households containing married families with children. The county average for households married with children is 33.97%.
The median household income in Sealy, Texas is $48,523. The median household income for the surrounding county is $62,614 compared to the national median of $57,652. The median age of people living in Sealy is 37.1 years.
Sealy Weather
The average high temperature in July is 93.7 degrees, with an average low temperature in January of 41 degrees. The average rainfall is approximately 46.4 inches per year, with 0 inches of snow per year.
