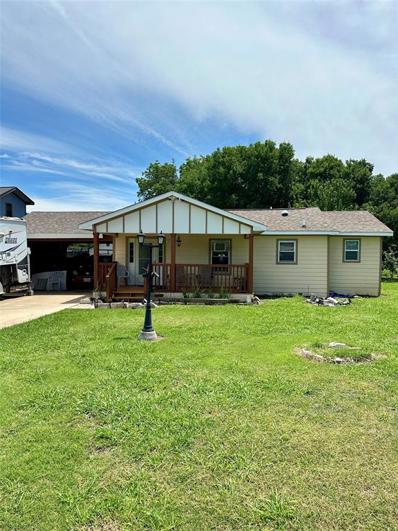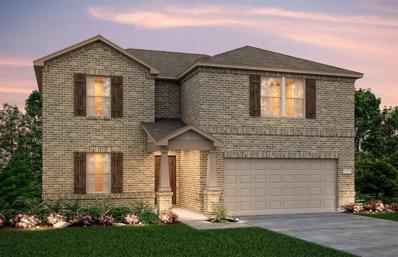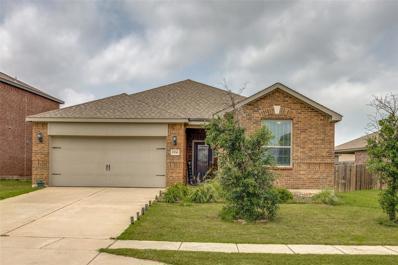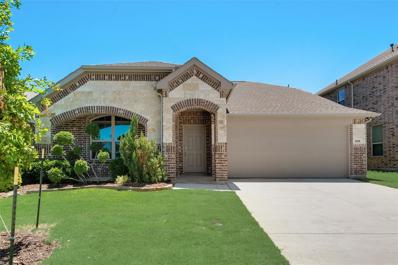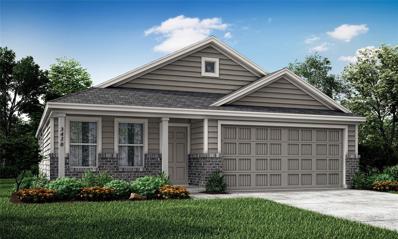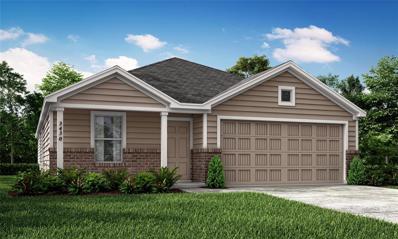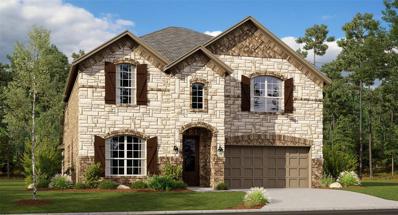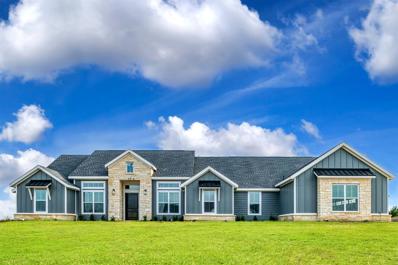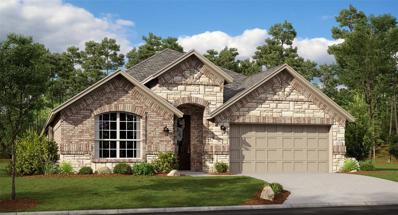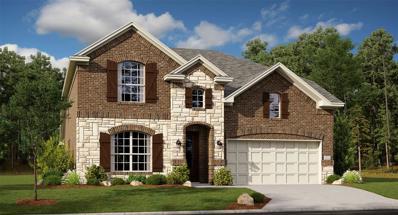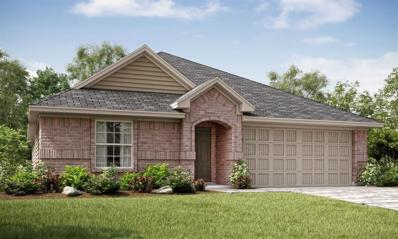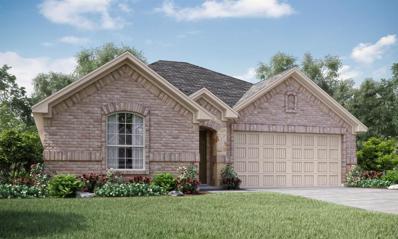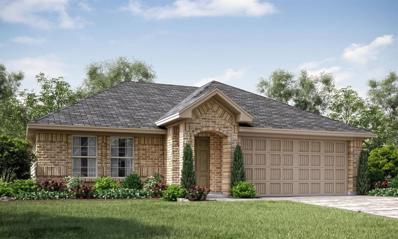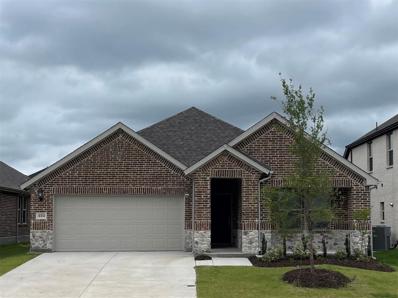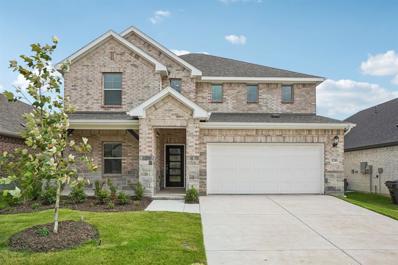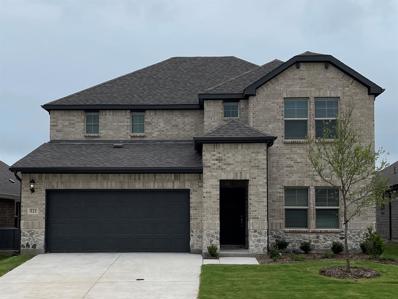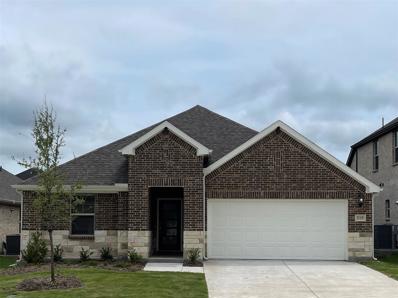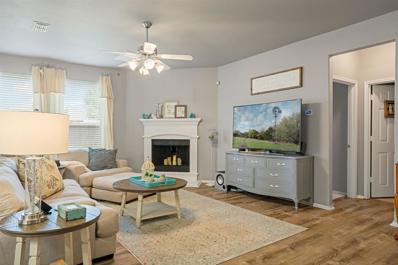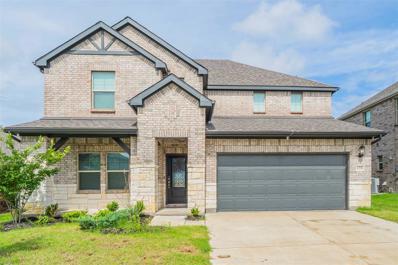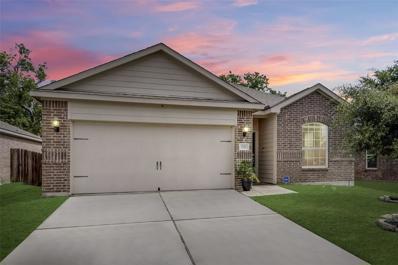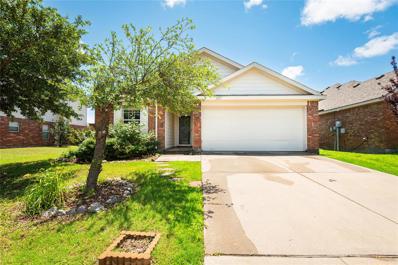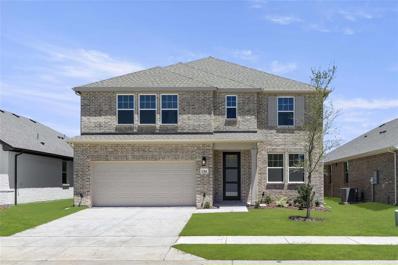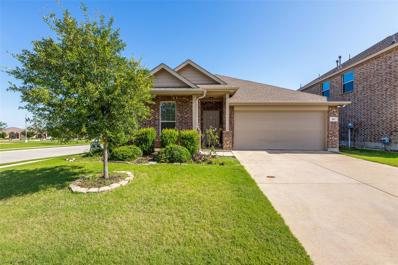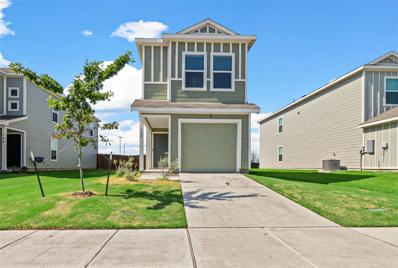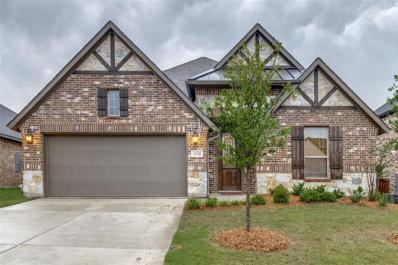Princeton TX Homes for Sale
- Type:
- Single Family
- Sq.Ft.:
- 962
- Status:
- NEW LISTING
- Beds:
- 2
- Lot size:
- 0.23 Acres
- Year built:
- 1955
- Baths:
- 1.00
- MLS#:
- 20637774
- Subdivision:
- Lakeshore Acres Sec 1
ADDITIONAL INFORMATION
Embrace endless possibilities with this charming 2-bedroom, 1-bath home ideally situated on the shores of Lavon Lake in Texas. Offering unparalleled access to the tranquil waters and breathtaking views, this property presents a blank canvas for creating your dream lakeside retreat. Imagine lazy days spent lounging by the water's edge, fishing off your private dock, or launching kayaks for scenic adventures on the lake. Whether you envision a cozy weekend getaway, a serene retirement haven, or a lucrative vacation rental, this idyllic setting holds the promise of endless memories and boundless potential for lakeside living at its finest.
$447,655
612 Agarita Way Princeton, TX 75407
- Type:
- Single Family
- Sq.Ft.:
- 3,011
- Status:
- NEW LISTING
- Beds:
- 5
- Lot size:
- 0.14 Acres
- Year built:
- 2024
- Baths:
- 3.00
- MLS#:
- 20637386
- Subdivision:
- Whitewing Trails
ADDITIONAL INFORMATION
NEW CONSTRUCTION Whitewing Trails by Pulte Homes. Available for June - July 2024 move-in. Stockdale plan Elevation O with 5BR-3BA, 3,011sf. Open concept layout perfect for entertaining and creating a connected home environment + High-end kitchen with premium finishes and upgraded appliances + Convenient first floor owner's suite + Light-filled loft area providing additional entertainment space + Deep Media Room + Sleek Luxury Vinyl Plank flooring throughout + Community features a resort-style pool. Perfect for growing families or entertaining guests.
- Type:
- Single Family
- Sq.Ft.:
- 1,656
- Status:
- NEW LISTING
- Beds:
- 3
- Lot size:
- 0.14 Acres
- Year built:
- 2019
- Baths:
- 2.00
- MLS#:
- 20636663
- Subdivision:
- Park Trails - Ph 3
ADDITIONAL INFORMATION
**Seller will give $10,000 incentives**Â The Sabine is a 1 story, 3 bedroom and 2 bath home built with upgrades totaling over $10,000. Upgraded features included in this spacious floor plan are energy efficient appliances, granite counter-tops, designer wood cabinets, brushed nickel hardware and an attached two car garage. This home also highlights a center island in the kitchen, and a master suite complete with an over-sized walk in closet. This home has incredible curb appeal boasting a fully fenced backyard, covered patio, covered front porch and front yard landscaping.
- Type:
- Single Family
- Sq.Ft.:
- 2,351
- Status:
- NEW LISTING
- Beds:
- 4
- Lot size:
- 0.13 Acres
- Year built:
- 2023
- Baths:
- 3.00
- MLS#:
- 20636306
- Subdivision:
- Arcadia Farms
ADDITIONAL INFORMATION
LENNAR- Arcadia Farms - Harmony Floorplan - This two-story home has a convenient layout that offers endless possibilities. On the first floor are four bedrooms, including the ownerâs suite with an en-suite bathroom and walk-in closet, as well as an open-concept living area with a formal dining room attached. Upstairs is a versatile game room that can easily serve as a home office or storage area. THIS IS COMPLETE JUNE 2024! Prices and features may vary and are subject to change. Photos are for illustrative purposes only.
- Type:
- Single Family
- Sq.Ft.:
- 1,267
- Status:
- NEW LISTING
- Beds:
- 3
- Lot size:
- 0.12 Acres
- Year built:
- 2024
- Baths:
- 2.00
- MLS#:
- 20636268
- Subdivision:
- Bridgewater
ADDITIONAL INFORMATION
LENNAR - Watermill Collection at Bridgewater - Fullerton Floorplan -This single-story home provides everything you need on one level. The main living area showcases an open layout among the kitchen, dining room and family room. The ownerâs suite is tucked in the back of the layout for added privacy and features an en-suite bathroom and roomy walk-in closet. There are two additional secondary bedrooms, providing spaces for residents, family or guests. This is complete AUGUST 2024!
- Type:
- Single Family
- Sq.Ft.:
- 1,674
- Status:
- NEW LISTING
- Beds:
- 4
- Lot size:
- 0.12 Acres
- Year built:
- 2024
- Baths:
- 2.00
- MLS#:
- 20636217
- Subdivision:
- Bridgewater
ADDITIONAL INFORMATION
LENNAR at Bridgewater Watermill - Agora Floorplan - This single-story home offers the convenience of having everything on one level. It includes a well-equipped ownerâs suite in the back of the home with a private full bathroom and walk-in closet. Beside it is the open concept living area, which includes a kitchen, dining room and family room. The three additional bedrooms share a bathroom in the hall. THIS IS COMPLETE AUGUST 2024! Prices and features may vary and are subject to change. Photos are for illustrative purposes only.
- Type:
- Single Family
- Sq.Ft.:
- 3,357
- Status:
- NEW LISTING
- Beds:
- 5
- Lot size:
- 0.35 Acres
- Year built:
- 2022
- Baths:
- 5.00
- MLS#:
- 20636132
- Subdivision:
- Bridgewater
ADDITIONAL INFORMATION
LENNAR Bridgewater Brookstone Collection - Sunstone with Media Floorplan - This sophisticated home boasts two floors of modern living space that makes everyday gathering effortless with a central open-concept design, covered patio and soaring ceilings. The ownerâs suite and walk-in closet enjoys privacy with a flexible study on the first floor as the upper-level enjoys three secondary bedrooms, a breezy game room and media room for endless possibilities. THIS IS COMPLETE AUGUST 2024! Prices and features may vary and are subject to change. Photos are for illustrative purposes only.
- Type:
- Single Family
- Sq.Ft.:
- 4,100
- Status:
- NEW LISTING
- Beds:
- 5
- Lot size:
- 1.02 Acres
- Year built:
- 2023
- Baths:
- 6.00
- MLS#:
- 20636019
- Subdivision:
- Lakeside Estates
ADDITIONAL INFORMATION
Lakeside Estates in Princeton is your dream come true for a relaxed country lifestyle but minutes to city convenience! Beautiful two story modern farmhouse with 1+ acre lot is only minutes to Lake Lavon for fishing and boating. This impressive modern farm house has a 15 foot ceiling in the living room. Split bedroom floor plan with 5 bedrooms (all downstairs), 1 study or dining room, 5.5 bathrooms, one media room, one sunroom and 3 car garage is great for the family. Air-conditioned sunroom and open concept floor plan makes entertaining so easy. Premium finishes include luxury Vinyl Plank flooring throughout, Quartz countertops, soaker tubs & walk-in shower with rain showerhead, 2 shower heads in master shower, 36 inch cooktop, soft close drawers and more. Optional green green package (solar panel and EV charger) is available. Lower property tax rate at 1.48% with no MUD, PID or PUD.
- Type:
- Single Family
- Sq.Ft.:
- 2,371
- Status:
- NEW LISTING
- Beds:
- 4
- Lot size:
- 0.14 Acres
- Year built:
- 2023
- Baths:
- 2.00
- MLS#:
- 20636093
- Subdivision:
- Bridgewater
ADDITIONAL INFORMATION
LENNAR's Popular Rosso Floorplan - This single-story home has everything the modern family needs with three bedrooms at the front of the home and an ownerâs suite in the back, for added privacy. There is an open concept living area in the center with a back patio, as well as a flexible study down the hall. Prices and features may vary and are subject to change. Photos are for illustrative purposes only. THIS IS COMPLETE AUGUST 2024!
- Type:
- Single Family
- Sq.Ft.:
- 3,078
- Status:
- NEW LISTING
- Beds:
- 4
- Lot size:
- 0.14 Acres
- Year built:
- 2024
- Baths:
- 4.00
- MLS#:
- 20636050
- Subdivision:
- Bridgewater
ADDITIONAL INFORMATION
LENNAR -Bridgewater Brookstone - Azure with Media Floorplan - This two-story home has a unique layout that is perfect for families who need space. There are two bedrooms on the first floor, including the ownerâs suite in the back of the home and a smaller suite off the foyer. The open living space is beside the ownerâs suite and has a back patio. Upstairs are two bedrooms and a versatile bonus room loft. THIS IS COMPLETE AUGUST 2024! Prices and features may vary and are subject to change. Photos are for illustrative purposes only.
- Type:
- Single Family
- Sq.Ft.:
- 1,838
- Status:
- NEW LISTING
- Beds:
- 4
- Lot size:
- 0.14 Acres
- Year built:
- 2024
- Baths:
- 2.00
- MLS#:
- 20635793
- Subdivision:
- Bridgewater
ADDITIONAL INFORMATION
Lennar Classic Collection at Bridgewater - Serenade Floorplan- This single-story home has a smart layout that is perfect for growing families. There are four bedrooms, including the ownerâs suite, which has a private bathroom. The open concept living area includes a modern kitchen, breakfast nook and family room with a back patio attached. THIS IS COMPLETE AUGUST 2024! Prices and features may vary and are subject to change. Photos are for illustrative purposes only.
- Type:
- Single Family
- Sq.Ft.:
- 1,602
- Status:
- NEW LISTING
- Beds:
- 3
- Lot size:
- 0.12 Acres
- Year built:
- 2024
- Baths:
- 2.00
- MLS#:
- 20635751
- Subdivision:
- Bridgewater
ADDITIONAL INFORMATION
LENNAR Classic Collection at Bridgewater - Mozart Floorplan - This single-story home has everything you need right on one floor. The open concept living area includes a modern kitchen, breakfast nook and family room with a back patio attached. Two bedrooms share a bathroom at the front of the home, while the ownerâs suite is tucked into a back corner for maximum privacy. THIS IS COMPLETE AUGUST 2024! Prices and features may vary and are subject to change. Photos are for illustrative purposes
- Type:
- Single Family
- Sq.Ft.:
- 1,442
- Status:
- NEW LISTING
- Beds:
- 3
- Lot size:
- 0.12 Acres
- Year built:
- 2024
- Baths:
- 2.00
- MLS#:
- 20635700
- Subdivision:
- Bridgewater
ADDITIONAL INFORMATION
LENNAR - Classic Collection at Bridgewater - BRIO Floorplan -This single-story home has a simple layout that offers comfort and privacy. There are three bedrooms at the back of the home, including the ownerâs suite, which has a private bathroom and walk-in closet. The open concept living area includes a comfortable family room, a modern kitchen and a breakfast nook with a large back patio attached. THIS IS COMPLETE JULY 2024! Prices and features may vary and are subject to change. Photos are for illustrative purposes only.
- Type:
- Single Family
- Sq.Ft.:
- 2,059
- Status:
- NEW LISTING
- Beds:
- 4
- Lot size:
- 0.11 Acres
- Year built:
- 2024
- Baths:
- 3.00
- MLS#:
- 20625396
- Subdivision:
- Eastridge
ADDITIONAL INFORMATION
Brand new, energy-efficient home available NOW! The spacious living area flows seamlessly outdoors to the covered back patio.White cabinets with white-toned quartz countertops, beige tone EVP flooring with light brown carpet in our Balanced package. Spend the weekends debating what activity to do in this amenity-filled community, make a splash in the resort-style pool, pick up a game of basketball, or let the kids loose on the playground. With quick access to US 380, residents will enjoy the benefits of a short commute to downtown McKinney, Frisco, or Richardson to enjoy nearby shopping and entertainment. Each of our homes is built with innovative, energy-efficient features designed to help you enjoy more savings, better health, real comfort and peace of mind.
- Type:
- Single Family
- Sq.Ft.:
- 3,060
- Status:
- NEW LISTING
- Beds:
- 5
- Lot size:
- 0.13 Acres
- Year built:
- 2024
- Baths:
- 3.00
- MLS#:
- 20634190
- Subdivision:
- Eastridge
ADDITIONAL INFORMATION
Brand new, energy-efficient home available NOW! Skip the theater and enjoy movie night at home from the comfort of the Kessler's second-story game room. Pebble cabinets with shaded grey granite countertops, brown grey EVP flooring with light grey brown carpet in our Elemental package. Spend the weekends debating what activity to do in this amenity-filled community, make a splash in the resort-style pool, pick up a game of basketball, or let the kids loose on the playground. With quick access to US 380, residents will enjoy the benefits of a short commute to downtown McKinney, Frisco, or Richardson to enjoy nearby shopping and entertainment. Each of our homes is built with innovative, energy-efficient features designed to help you enjoy more savings, better health, real comfort and peace of mind.
- Type:
- Single Family
- Sq.Ft.:
- 3,100
- Status:
- NEW LISTING
- Beds:
- 4
- Lot size:
- 0.13 Acres
- Year built:
- 2024
- Baths:
- 4.00
- MLS#:
- 20634189
- Subdivision:
- Eastridge
ADDITIONAL INFORMATION
Brand new, energy-efficient home available NOW! Try a new recipe in the Bexar's impressive kitchen, complete with a useful island and large pantry.White cabinets with speckled white granite countertops, light greyish tan EVP flooring and light grey carpet in our Sleek package. Spend the weekends debating what activity to do in this amenity-filled community, make a splash in the resort-style pool, pick up a game of basketball, or let the kids loose on the playground. With quick access to US 380, residents will enjoy the benefits of a short commute to downtown McKinney, Frisco, or Richardson to enjoy nearby shopping and entertainment. Each of our homes is built with innovative, energy-efficient features designed to help you enjoy more savings, better health, real comfort and peace of mind.
- Type:
- Single Family
- Sq.Ft.:
- 2,260
- Status:
- NEW LISTING
- Beds:
- 4
- Lot size:
- 0.13 Acres
- Year built:
- 2024
- Baths:
- 3.00
- MLS#:
- 20634191
- Subdivision:
- Eastridge
ADDITIONAL INFORMATION
Brand new, energy-efficient home available NOW! Sip your morning coffee at the Henderson's convenient kitchen island overlooking the dining and family rooms. White cabinets with veined white quartz countertops, tan tone EVP flooring with dark beige textured carpet in our Divine package. Spend the weekends debating what activity to do in this amenity-filled community, make a splash in the resort-style pool, pick up a game of basketball, or let the kids loose on the playground. With quick access to US 380, residents will enjoy the benefits of a short commute to downtown McKinney, Frisco, or Richardson to enjoy nearby shopping and entertainment. Each of our homes is built with innovative, energy-efficient features designed to help you enjoy more savings, better health, real comfort and peace of mind.
- Type:
- Single Family
- Sq.Ft.:
- 3,265
- Status:
- NEW LISTING
- Beds:
- 5
- Lot size:
- 0.18 Acres
- Year built:
- 2006
- Baths:
- 3.00
- MLS#:
- 20573796
- Subdivision:
- Forest Grove Ph I
ADDITIONAL INFORMATION
Welcome to the ROOMIEST home in Forest Grove, just .2 miles from sought-after Smith Elementary! This FIVE bedroom charmer provides a spacious retreat for everyone. Bonus downstairs bedroom with adjacent full bath is perfect for multi generational living. Enter to a light filled office with lovely French doors & a formal dining that could serve as an additional office or flex room. Living area with gorgeous updated life-proof flooring connects seamlessly to the kitchen with its breakfast bar & ample eat-in space. Additional living space upstairs for family game nights or teen hang outs! 5th bedroom could make a great Media room. Laundry conveniently located near bedrooms. Ceiling fans to beat the heat, & a cozy fireplace for winter. Recent neutral paint & newer carpets upstairs make this home ready to settle in & enjoy! Features a large lot on a peaceful corner bend, where you can relax this Summer on your covered patio. Hurry, this unicorn home is truly the best value in Princeton!
- Type:
- Single Family
- Sq.Ft.:
- 3,112
- Status:
- NEW LISTING
- Beds:
- 4
- Lot size:
- 0.16 Acres
- Year built:
- 2021
- Baths:
- 4.00
- MLS#:
- 20633366
- Subdivision:
- Brookside Ph 1a
ADDITIONAL INFORMATION
Must See! Stunning home in the prestigious Brookside community, featuring 4 bedrooms and 3.5 bathrooms with ample storage and an impressive open floor plan filled with natural light. The kitchen is equipped with stainless steel appliances, a gas range, a large island, decorative tile backsplash, black granite countertops, and a spacious walk-in pantry. The laundry room provides plenty of space. The spacious primary bedroom on the first floor includes dual sinks, a huge walk-in closet, and a separate shower. The ground floor also boasts a living room open to a dining room and a flex room, all with LVP flooring and neutral paint. Upstairs, a huge game room with a view of the city fountain, an additional primary suite with a full bath, two sizable bedrooms, and another full bath. Residents can enjoy the community pool, playground, and walking and biking trails. Easy access to Hwy 380, close to Lake Lavon, schools, and shopping. Buyer's agent to verify all information.
- Type:
- Single Family
- Sq.Ft.:
- 1,619
- Status:
- NEW LISTING
- Beds:
- 3
- Lot size:
- 0.13 Acres
- Year built:
- 2018
- Baths:
- 2.00
- MLS#:
- 20621619
- Subdivision:
- Park Trails Ph 2
ADDITIONAL INFORMATION
Discover this beautiful one-owner home. This 3-bedroom, 2-bathroom gem features elegant granite countertops, ample cabinetry and modern appliances. The spacious living area is perfect for family relaxation or entertaining guests. Each bedroom provides a comfortable retreat, and the primary suite includes an en-suite bathroom. Enjoy serene evenings or host gatherings on the enclosed patio, providing a versatile space year-round. Located in The Park Trails neighborhood, this home is close to local schools, parks, shopping, and dining options. Donât miss out on owning this beautiful home.
- Type:
- Single Family
- Sq.Ft.:
- 1,806
- Status:
- NEW LISTING
- Beds:
- 3
- Lot size:
- 0.15 Acres
- Year built:
- 2008
- Baths:
- 2.00
- MLS#:
- 20629399
- Subdivision:
- Cypress Bend Ph 1
ADDITIONAL INFORMATION
Welcome to your new home in Cypress Bend! Inside, you'll find a dedicated study with custom built-ins and french doors, perfect for a home office or reading nook. The home features 2012 laminate wood floors throughout the main areas, updated lighting for a bright and inviting atmosphere. The spacious, open layout connects the living room, dining area, kitchen, and breakfast nook seamlessly. The master and guest bathrooms have been both been professionally remodeled. The master en suite bathroom boasts two sinks, a separate jetted tub and walk-in shower, and a large closet. The home features a split bedroom layout to ensure added privacy. Step outside to enjoy the cedar pergola and built-in custom smoker, perfect for family gatherings and BBQs. The community park with a playground is just a short walk away, providing a great place for kids to play. This home is ideal for families and also presents a fantastic rental investment opportunity!
- Type:
- Single Family
- Sq.Ft.:
- 3,135
- Status:
- Active
- Beds:
- 5
- Lot size:
- 0.13 Acres
- Year built:
- 2023
- Baths:
- 4.00
- MLS#:
- 20633298
- Subdivision:
- Monticello Park
ADDITIONAL INFORMATION
MLS# 20633298 - Built by Ashton Woods Homes - Ready Now! ~ New home only 22 miles to Dallas features full ACME brick, 8ft front door and covered patio. Interior center, kitchen island with abundant solid surface countertop space, 42-inch cabinetry, Energy Star SS appliance package, oven, microwave, dishwasher, ceramic tile backsplash, undermount sink, Moen faucet and walk-in storage pantry faces the breakfast nook and family room with backyard views. First-floor primary suite with vestibule entry, backyard views, spacious ceramic tile shower with glass enclosure, ceramic tile flooring, large linen closet, dual sink vanity, Moen faucets, lighting package, towel bars and ample walk-in closet. The enormous game room takes center stage upstairs plus a Flex Room space in addition to four, secondary bedrooms each with their very own walk-in closet. The secondary bathrooms feature ceramic tile flooring, ceramic tile tub shower surrounds, Moen faucets, lighting package, towel bars and sinks!
- Type:
- Single Family
- Sq.Ft.:
- 2,000
- Status:
- Active
- Beds:
- 4
- Lot size:
- 0.16 Acres
- Year built:
- 2018
- Baths:
- 2.00
- MLS#:
- 20630856
- Subdivision:
- Arcadia Farms Phase 2B (Cpn)
ADDITIONAL INFORMATION
You will fall in love with this beautiful light bright and airy, well maintained four bedroom open concept home. The natural sunlight in each room is inviting and the spacious kitchen is a delight to cook in and will be where everyone gathers. The corner lot makes this home perfect for the family on the go with a park across the street out front and the elementary school across on the side. Shopping, restaurants and Lake Lavon are all close by. This home boasts a total home generator and solar panels too. Do not miss out on this one of a kind home!
- Type:
- Single Family
- Sq.Ft.:
- 1,550
- Status:
- Active
- Beds:
- 4
- Lot size:
- 0.14 Acres
- Year built:
- 2023
- Baths:
- 3.00
- MLS#:
- 20630734
- Subdivision:
- Bridgewater Phase 5
ADDITIONAL INFORMATION
This charming 4 bedroom, 2.5 bath, 2 story home is located in the beautifully planned Bridgewater Community. Walk into this home and find an open concept first floor plan that will give your friends and family gatherings space to share life. The second floor has four bedrooms and 2 baths. The laundry closet is conveniently located on the second floor. Although you will love being in this cozy home, you will also enjoy all that this community has to offer. The elementary school is conveniently located nearby as well as the public boat ramp to Lake Lavon and the community pools. This community also has walking trails, parks, playgrounds, mini-golf, fitness center, dog park, arcade, stocked ponds, and much much more. All of this and this low maintenance, energy efficient home, built in late 2022 is still under builder's warranty. Come and see for yourself and fall in love with the charm and lifestyle that this home and community offers.
$400,000
108 Nathan Drive Princeton, TX 75407
- Type:
- Single Family
- Sq.Ft.:
- 1,866
- Status:
- Active
- Beds:
- 3
- Lot size:
- 0.14 Acres
- Year built:
- 2022
- Baths:
- 2.00
- MLS#:
- 20623485
- Subdivision:
- Morning Ridge Ph 1
ADDITIONAL INFORMATION
Discover this exquisite 1-story Astoria-built home, 1 year old home offering builder warranties! The expansive open floor plan showcases 3 bedrooms, 2 baths and a study, real hand-scraped hardwood floors, upgraded granite countertops in the kitchen and bathrooms. The kitchen is a chefâs dream with a stunning backsplash, stainless steel appliances including double ovens, and solid custom maple cabinets. Enjoy luxurious details like venetian bronze fixtures and 5-inch baseboards throughout. The garage features an insulated door and opener. Unwind on the covered patio and enjoy the peace of mind with full sprinklers and gutters. The primary suite includes an ensuite bath with dual sinks, a soaking tub, a walk-in shower, and a spacious walk-in closet. Extended patio overlooking the back yard with several trees! Located near an elementary school and offering easy access to US380, providing convenience to shops and restaurants.

The data relating to real estate for sale on this web site comes in part from the Broker Reciprocity Program of the NTREIS Multiple Listing Service. Real estate listings held by brokerage firms other than this broker are marked with the Broker Reciprocity logo and detailed information about them includes the name of the listing brokers. ©2024 North Texas Real Estate Information Systems
Princeton Real Estate
The median home value in Princeton, TX is $212,100. This is lower than the county median home value of $336,700. The national median home value is $219,700. The average price of homes sold in Princeton, TX is $212,100. Approximately 58.14% of Princeton homes are owned, compared to 35.97% rented, while 5.89% are vacant. Princeton real estate listings include condos, townhomes, and single family homes for sale. Commercial properties are also available. If you see a property you’re interested in, contact a Princeton real estate agent to arrange a tour today!
Princeton, Texas has a population of 8,947. Princeton is more family-centric than the surrounding county with 50.31% of the households containing married families with children. The county average for households married with children is 44.64%.
The median household income in Princeton, Texas is $57,374. The median household income for the surrounding county is $90,124 compared to the national median of $57,652. The median age of people living in Princeton is 32.7 years.
Princeton Weather
The average high temperature in July is 94.4 degrees, with an average low temperature in January of 32.2 degrees. The average rainfall is approximately 41.7 inches per year, with 1.4 inches of snow per year.
