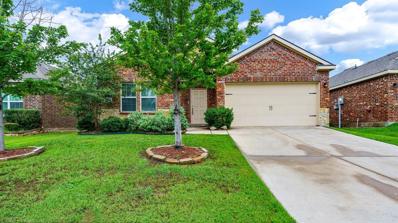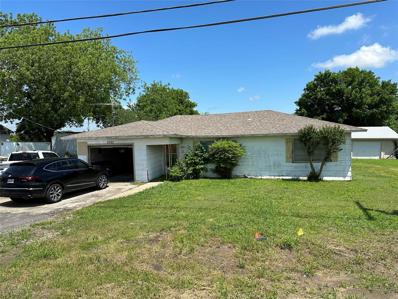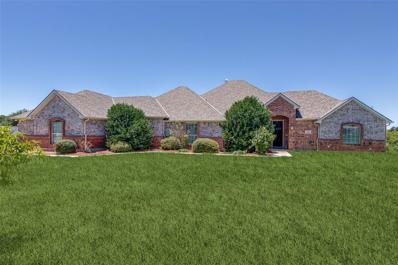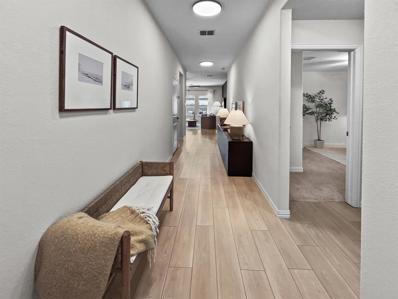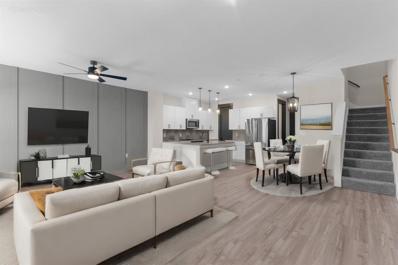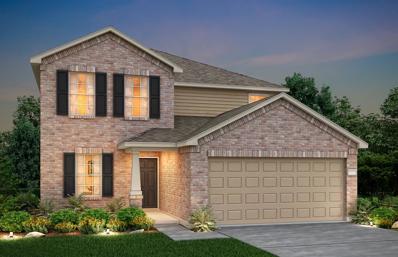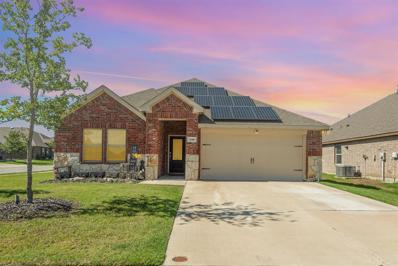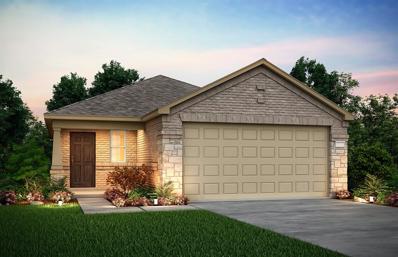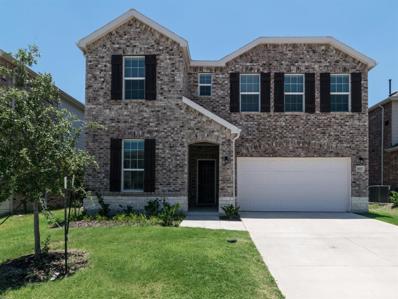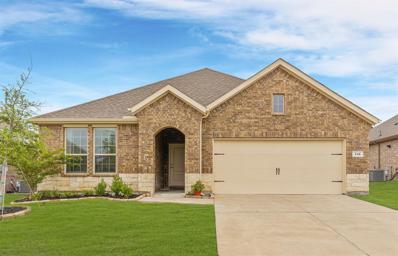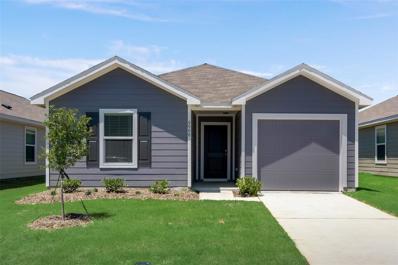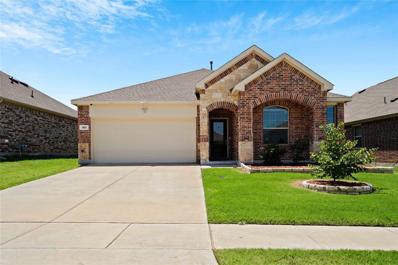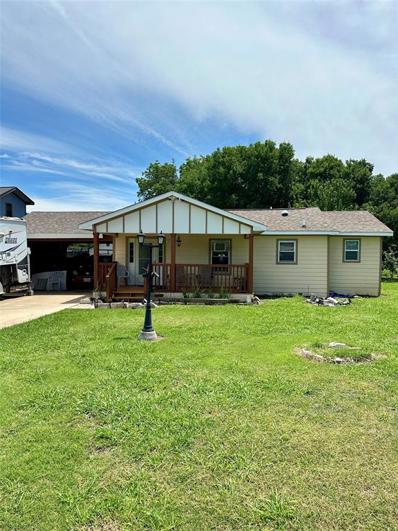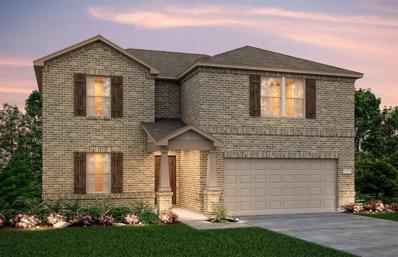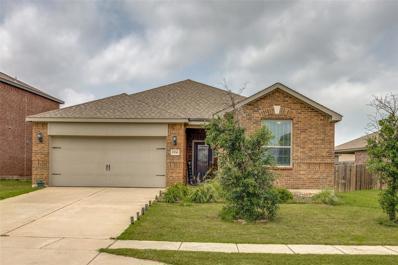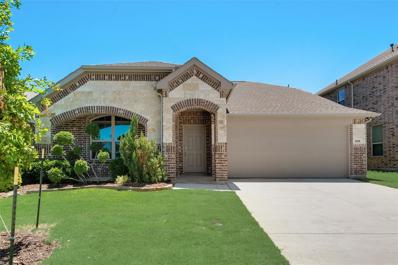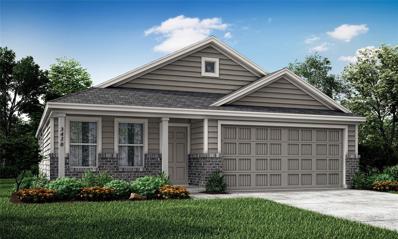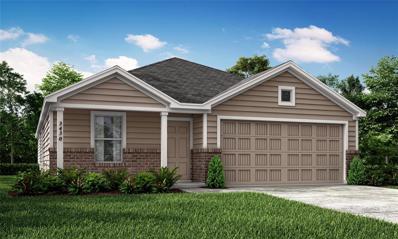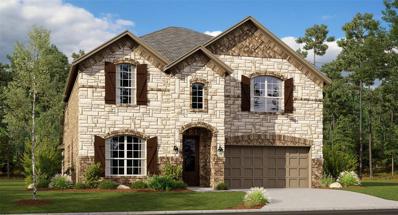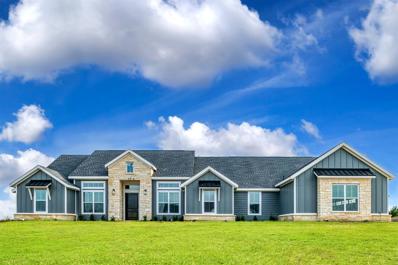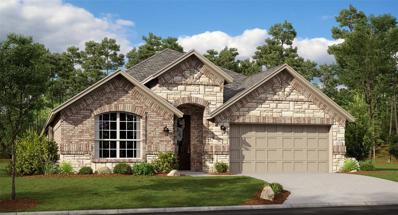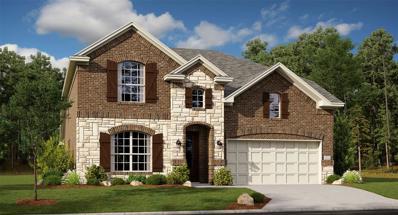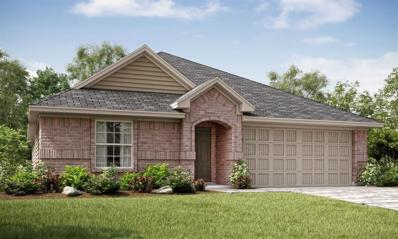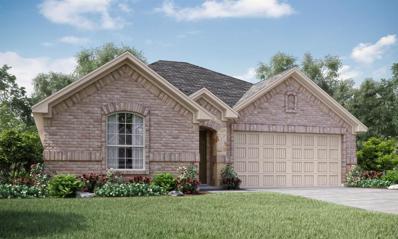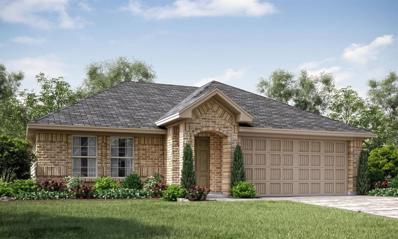Princeton TX Homes for Sale
- Type:
- Single Family
- Sq.Ft.:
- 2,143
- Status:
- NEW LISTING
- Beds:
- 4
- Lot size:
- 0.13 Acres
- Year built:
- 2015
- Baths:
- 2.00
- MLS#:
- 20640541
- Subdivision:
- Villas At Monte Carlo Ph Two A
ADDITIONAL INFORMATION
Spacious 4-bedroom, 2-bath home with formal dining, located in a desirable neighborhood. The front bedroom can double as an office. The kitchen features granite countertops, extensive cabinets, and opens to a large living area perfect for entertaining. The split bedroom layout ensures privacy for the master suite, which includes dual sinks, a garden tub, separate shower, and a huge walk-in closet. Interior walls painted in December 2022. Roof replaced in July 2023. New flooring throughout in May 2024. Ceiling fans in all bedrooms and the living room. Enjoy the nicely sized covered patio, ideal for relaxing. Conveniently close to parks, schools, US-380, and shopping areas.
- Type:
- Single Family
- Sq.Ft.:
- 1,414
- Status:
- NEW LISTING
- Beds:
- 3
- Lot size:
- 0.39 Acres
- Year built:
- 1964
- Baths:
- 2.00
- MLS#:
- 20639956
- Subdivision:
- Abs A0166 David Cherry Survey, Sheet 6, Tract 94
ADDITIONAL INFORMATION
Lots of potential in this 3 bedroom 1 and a half bath 1 car garage fixer upper sitting on a large lot with a 2 story workshop in the back. This property is offered AS-IS. Seller to make no repairs. House shows obvious signs of foundation settlement. Property will not qualify for traditional financing programs.
- Type:
- Single Family
- Sq.Ft.:
- 2,565
- Status:
- NEW LISTING
- Beds:
- 4
- Lot size:
- 1.07 Acres
- Year built:
- 2006
- Baths:
- 3.00
- MLS#:
- 20584334
- Subdivision:
- High Point Estates
ADDITIONAL INFORMATION
Country Living close to the city. Impeccably maintained home on 1 acre lot with recently installed gorgeous saltwater pool. Updates are too numerous to mention but see the list in the home and online. Just to mention a few, fiberglass pool 42020; 670 sf patio; ac heat pump 12020; roof 42022;carpet 52024; laminate in entry, dining & office 52024. Gorgeous 4 bedroom 3 bath with study, open floorplan with beautiful white cabinets, granite countertops and HUGE pantry with wall of windows overlooking the lovely pool and tranquil back yard. A paradise and sanctuary from the hustle and bustle of hectic living. Ahhhhhhhh breathe the fresh air of the beautiful country air surrounded by 1+ acre lots. No neighbors overlooking your back yard!
- Type:
- Single Family
- Sq.Ft.:
- 1,598
- Status:
- NEW LISTING
- Beds:
- 3
- Lot size:
- 0.14 Acres
- Year built:
- 2019
- Baths:
- 2.00
- MLS#:
- 20637309
- Subdivision:
- Arcadia Farms Ph 2b
ADDITIONAL INFORMATION
MUST SEE in Arcadia Farms! WHY? 1) Great Lot- only one neighbor; no one else on the east or south side. To the south is a greenbelt and City park. 2) Great Deal - with an acceptable offer the seller will add in the stainless refrigerator, washer, and dryer. 3) Great Extended Patio - with modern pergola which provides shade and a place to entertain family and friends. The home faces west. 4) Great Low-Maintenance Landscaping - weed cloth was laid under gray rock and quality bushes were planted. Simply water. 5) Wonderful Interior - black accent walls, designer painted cabinets, decorative lighting and light floors are stunning to the eye! 6) Meticulously maintained and gently lived-in by the original owners for just 5 years. In that time, lights, hardware, faucets and dishwasher have been replaced. Schedule a tour and see it for yourself!!
$369,900
1638 Palladio Princeton, TX 75407
- Type:
- Townhouse
- Sq.Ft.:
- 1,962
- Status:
- NEW LISTING
- Beds:
- 3
- Lot size:
- 0.05 Acres
- Year built:
- 2024
- Baths:
- 4.00
- MLS#:
- 20638581
- Subdivision:
- Townhomes At Monticello
ADDITIONAL INFORMATION
Welcome to The Townhomes at Monticello nestled in Princeton, TX! Discover 82 craftsman style townhomes offering spacious floorplans comprising 3 bedrooms, 2.5-3.5 baths, and 2-car garages. Designed with upscale features, including luxury matte black plumbing and lighting fixtures, modern kitchens with quartz countertops, islands, apron front sinks, and ss appliances, includes a refrigerator. Elegant 9' first floor ceilings, second floor laundry, walk-in closets and luxurious walk-in showers in primary bathrooms. Amenities within the community include a swimming pool complete with BBQ grills and pavilion. Take your furry friends to the dog park, practice your swing at the putting green, or play cornhole, ping pong, shuffleboard or basketball. For the little ones, there's a playground to explore. With exterior front yard maintenance taken care of by the HOA, you can embrace a hassle-free lifestyle. Listing is Jefferson floorplan.
$438,195
707 Puma Street Princeton, TX 75407
- Type:
- Single Family
- Sq.Ft.:
- 2,673
- Status:
- NEW LISTING
- Beds:
- 4
- Lot size:
- 0.13 Acres
- Year built:
- 2024
- Baths:
- 3.00
- MLS#:
- 20639381
- Subdivision:
- Whitewing Trails
ADDITIONAL INFORMATION
NEW CONSTRUCTION - Whitewing Trails by Pulte Homes. Available July - August 2024 for move-in. Mesilla plan, Elevation O with 4BR-3BAs, 2,673 sf. Oversized homesite + Open floorplan layout perfect for entertaining and creating a connected home environment + High-end kitchen with premium finishes and upgraded appliances + Pendant lighting over oversized kitchen island + Owner's suite bath with a luxurious deep walk-in shower + Secondary bathroom featuring modern upgrades and finishes with dual sinks + Study designed with French doors to create a private and refined workspace. A wonderful home for a growing family or for those who enjoy entertaining.
$345,000
716 Rawhide Way Princeton, TX 75407
- Type:
- Single Family
- Sq.Ft.:
- 1,842
- Status:
- NEW LISTING
- Beds:
- 4
- Lot size:
- 0.16 Acres
- Year built:
- 2019
- Baths:
- 2.00
- MLS#:
- 20638269
- Subdivision:
- Winchester Crossing Ph 1
ADDITIONAL INFORMATION
Welcome home! This single-story beautyon a corner lot is like new, featuring split bedrooms & an open floor plan concept filled with tons of bright natural light. 4 bed and 2 full bath, this home offers ample space for everyone. The kitchen features granite countertops, a large island, & corner pantry, perfect for culinary enthusiasts. Enjoy low-maintenance flooring throughout most of the home. The primary bed & bath provide a spacious layout, creating a relaxing retreat feel. This energy-efficient home includes tankless hot water heater, Energy Star equipment & low-flow fixtures. The home is equipped with a water softener & water filtration system. Savor Texas sunsets from your covered back patio & large grassy fenced yard, ideal for pets & play. Community amenities include a pool, park, & playground, perfect for summer fun. Located close to top-rated schools, shopping, entertainment, & major highways, this home offers convenience & comfort. Don't miss this incredible opportunity!
- Type:
- Single Family
- Sq.Ft.:
- 1,512
- Status:
- NEW LISTING
- Beds:
- 3
- Lot size:
- 0.11 Acres
- Year built:
- 2024
- Baths:
- 2.00
- MLS#:
- 20639177
- Subdivision:
- Centex
ADDITIONAL INFORMATION
NEW CONSTRUCTION - LAKE MEADOW, a beautiful community in Princeton. One story Taft Plan. Elevation Q - 1,512 sf. 3BR, 2BA + High-end kitchen with premium finishes and upgraded stainless steel appliances + Faux wood blinds + Stylish quartz countertops and white cabinetry + Elegant tray ceiling in owner's suite + Sophisticated study designed for focus and productivity + No MUD, No PID - Open concept home design perfect for growing families, or entertaining guests. Available July - August 2024 for move-in!
$439,900
807 Gull Road Princeton, TX 75407
- Type:
- Single Family
- Sq.Ft.:
- 2,546
- Status:
- NEW LISTING
- Beds:
- 5
- Lot size:
- 0.13 Acres
- Year built:
- 2022
- Baths:
- 4.00
- MLS#:
- 20638846
- Subdivision:
- Whitewing Trails Ph 1
ADDITIONAL INFORMATION
Motivated seller!!! Ready to move in!!! Bring an offer!!! Barely lived in!!! WHITEWING TRAILS, a beautiful community in Princeton. Two story Thomaston - Elevation E. 5bed, 3bath + Tray Ceiling + Gas Cooktop + White Cabinetry + Upgraded Exterior +Owner's Suite Downstairs. Stainless steel appliances 2,498 sf. Beautiful two-story home featuring an open concept floorplan with a private owner's suite and four secondary bedrooms. Perfect for growing families, or entertaining guests. Pictures are from when the current owner bought it. Working on getting new pics but the house is still barely lived and and some part of the house never lived in.
$359,990
713 Indigo Road Princeton, TX 75407
- Type:
- Single Family
- Sq.Ft.:
- 1,851
- Status:
- NEW LISTING
- Beds:
- 4
- Lot size:
- 0.14 Acres
- Year built:
- 2021
- Baths:
- 2.00
- MLS#:
- 20633015
- Subdivision:
- Whitewing Trails Ph 1
ADDITIONAL INFORMATION
WOW - only 3 years young. Experience comfort and convenience in this beautiful 4-bedroom home in a desirable community. Walk through the front door to a wide foyer, impressive high ceilings, stunning views of the open floor plan, backyard (kids playset stays), and the large covered patio. The open floor plan is perfect for entertaining with a big kitchen equipped with a sizable walk-in pantry, SS appliances, ample cabinetry, quartz counters, and a spacious island with plenty of room for guests and family to gather around. This Charming one-story home features brick and stone on the front facade, includes smart home features, luxury vinyl plank flooring that runs from the front door to the backdoor with carpet in the bedrooms, split bedrooms from the primary bedroom. This wonderful home offers easy access to the HOA new community pool, parks, trails, schools, and some of the best dining, shopping, and entertainment.
$259,900
6000 Sumlin Way Princeton, TX 75407
- Type:
- Single Family
- Sq.Ft.:
- 1,243
- Status:
- NEW LISTING
- Beds:
- 3
- Lot size:
- 0.1 Acres
- Year built:
- 2024
- Baths:
- 2.00
- MLS#:
- 20624899
- Subdivision:
- Bridgewater Ph 5
ADDITIONAL INFORMATION
LENNAR - Cottage Collection - This new, single-story home has a great layout and large backyard that is ideal for young families. There are three bedrooms, including the primary suite, which has a private bathroom and walk-in closet. The versatile living area has an open layout that includes ample space for a family room and dining area, plus galley kitchen with plenty of storage. Bridgewater Estates is a master planned community just steps away from sprawling Lake Lavon, the neighborhood boasts a variety of onsite amenities including a clubhouse, fitness center, swimming pool with lazy river, sand volleyball court, a manmade beach, walking trails and parks. Come see this one today.
- Type:
- Single Family
- Sq.Ft.:
- 2,000
- Status:
- NEW LISTING
- Beds:
- 4
- Lot size:
- 0.13 Acres
- Year built:
- 2020
- Baths:
- 2.00
- MLS#:
- 20630990
- Subdivision:
- Arcadia Farms Ph 3
ADDITIONAL INFORMATION
Welcome to this stunning 4-bedroom home in the heart of Arcadia Farms! Designed with both style and functionality in mind, this residence features durable luxury vinyl plank flooring throughout, ensuring long-lasting beauty and easy maintenance.Upon entering, you'll find a formal dining space perfect for hosting special occasions. The large kitchen is equipped with rich dark wood cabinets, elegant quartz countertops, and sleek stainless steel appliances. This culinary hub opens to a bright and airy living area, ideal for relaxation and entertaining.The private primary suite offers a serene retreat with an ensuite bathroom, providing the perfect space to unwind. Step outside to discover a generously sized backyard, complete with a huge patio and an outdoor fireplace, perfect for cozy evenings and gatherings.Located in a fantastic neighborhood, this home is close to top-rated schools, shopping, and dining. Don't miss this opportunity to make this exceptional property your new home!
- Type:
- Single Family
- Sq.Ft.:
- 962
- Status:
- NEW LISTING
- Beds:
- 2
- Lot size:
- 0.23 Acres
- Year built:
- 1955
- Baths:
- 1.00
- MLS#:
- 20637774
- Subdivision:
- Lakeshore Acres Sec 1
ADDITIONAL INFORMATION
Embrace endless possibilities with this charming 2-bedroom, 1-bath home ideally situated on the shores of Lavon Lake in Texas. Offering unparalleled access to the tranquil waters and breathtaking views, this property presents a blank canvas for creating your dream lakeside retreat. Imagine lazy days spent lounging by the water's edge, fishing off your private dock, or launching kayaks for scenic adventures on the lake. Whether you envision a cozy weekend getaway, a serene retirement haven, or a lucrative vacation rental, this idyllic setting holds the promise of endless memories and boundless potential for lakeside living at its finest.
$447,655
612 Agarita Way Princeton, TX 75407
- Type:
- Single Family
- Sq.Ft.:
- 3,011
- Status:
- NEW LISTING
- Beds:
- 5
- Lot size:
- 0.14 Acres
- Year built:
- 2024
- Baths:
- 3.00
- MLS#:
- 20637386
- Subdivision:
- Whitewing Trails
ADDITIONAL INFORMATION
NEW CONSTRUCTION Whitewing Trails by Pulte Homes. Available for June - July 2024 move-in. Stockdale plan Elevation O with 5BR-3BA, 3,011sf. Open concept layout perfect for entertaining and creating a connected home environment + High-end kitchen with premium finishes and upgraded appliances + Convenient first floor owner's suite + Light-filled loft area providing additional entertainment space + Deep Media Room + Sleek Luxury Vinyl Plank flooring throughout + Community features a resort-style pool. Perfect for growing families or entertaining guests.
- Type:
- Single Family
- Sq.Ft.:
- 1,656
- Status:
- NEW LISTING
- Beds:
- 3
- Lot size:
- 0.14 Acres
- Year built:
- 2019
- Baths:
- 2.00
- MLS#:
- 20636663
- Subdivision:
- Park Trails - Ph 3
ADDITIONAL INFORMATION
**Seller will give $10,000 incentives**Â The Sabine is a 1 story, 3 bedroom and 2 bath home built with upgrades totaling over $10,000. Upgraded features included in this spacious floor plan are energy efficient appliances, granite counter-tops, designer wood cabinets, brushed nickel hardware and an attached two car garage. This home also highlights a center island in the kitchen, and a master suite complete with an over-sized walk in closet. This home has incredible curb appeal boasting a fully fenced backyard, covered patio, covered front porch and front yard landscaping.
- Type:
- Single Family
- Sq.Ft.:
- 2,351
- Status:
- NEW LISTING
- Beds:
- 4
- Lot size:
- 0.13 Acres
- Year built:
- 2023
- Baths:
- 3.00
- MLS#:
- 20636306
- Subdivision:
- Arcadia Farms
ADDITIONAL INFORMATION
LENNAR- Arcadia Farms - Harmony Floorplan - This two-story home has a convenient layout that offers endless possibilities. On the first floor are four bedrooms, including the ownerâs suite with an en-suite bathroom and walk-in closet, as well as an open-concept living area with a formal dining room attached. Upstairs is a versatile game room that can easily serve as a home office or storage area. THIS IS COMPLETE JUNE 2024! Prices and features may vary and are subject to change. Photos are for illustrative purposes only.
- Type:
- Single Family
- Sq.Ft.:
- 1,267
- Status:
- NEW LISTING
- Beds:
- 3
- Lot size:
- 0.12 Acres
- Year built:
- 2024
- Baths:
- 2.00
- MLS#:
- 20636268
- Subdivision:
- Bridgewater
ADDITIONAL INFORMATION
LENNAR - Watermill Collection at Bridgewater - Fullerton Floorplan -This single-story home provides everything you need on one level. The main living area showcases an open layout among the kitchen, dining room and family room. The ownerâs suite is tucked in the back of the layout for added privacy and features an en-suite bathroom and roomy walk-in closet. There are two additional secondary bedrooms, providing spaces for residents, family or guests. This is complete AUGUST 2024!
- Type:
- Single Family
- Sq.Ft.:
- 1,674
- Status:
- NEW LISTING
- Beds:
- 4
- Lot size:
- 0.12 Acres
- Year built:
- 2024
- Baths:
- 2.00
- MLS#:
- 20636217
- Subdivision:
- Bridgewater
ADDITIONAL INFORMATION
LENNAR at Bridgewater Watermill - Agora Floorplan - This single-story home offers the convenience of having everything on one level. It includes a well-equipped ownerâs suite in the back of the home with a private full bathroom and walk-in closet. Beside it is the open concept living area, which includes a kitchen, dining room and family room. The three additional bedrooms share a bathroom in the hall. THIS IS COMPLETE AUGUST 2024! Prices and features may vary and are subject to change. Photos are for illustrative purposes only.
- Type:
- Single Family
- Sq.Ft.:
- 3,357
- Status:
- NEW LISTING
- Beds:
- 5
- Lot size:
- 0.35 Acres
- Year built:
- 2022
- Baths:
- 5.00
- MLS#:
- 20636132
- Subdivision:
- Bridgewater
ADDITIONAL INFORMATION
LENNAR Bridgewater Brookstone Collection - Sunstone with Media Floorplan - This sophisticated home boasts two floors of modern living space that makes everyday gathering effortless with a central open-concept design, covered patio and soaring ceilings. The ownerâs suite and walk-in closet enjoys privacy with a flexible study on the first floor as the upper-level enjoys three secondary bedrooms, a breezy game room and media room for endless possibilities. THIS IS COMPLETE AUGUST 2024! Prices and features may vary and are subject to change. Photos are for illustrative purposes only.
- Type:
- Single Family
- Sq.Ft.:
- 4,100
- Status:
- NEW LISTING
- Beds:
- 5
- Lot size:
- 1.02 Acres
- Year built:
- 2023
- Baths:
- 6.00
- MLS#:
- 20636019
- Subdivision:
- Lakeside Estates
ADDITIONAL INFORMATION
Lakeside Estates in Princeton is your dream come true for a relaxed country lifestyle but minutes to city convenience! Beautiful two story modern farmhouse with 1+ acre lot is only minutes to Lake Lavon for fishing and boating. This impressive modern farm house has a 15 foot ceiling in the living room. Split bedroom floor plan with 5 bedrooms (all downstairs), 1 study or dining room, 5.5 bathrooms, one media room, one sunroom and 3 car garage is great for the family. Air-conditioned sunroom and open concept floor plan makes entertaining so easy. Premium finishes include luxury Vinyl Plank flooring throughout, Quartz countertops, soaker tubs & walk-in shower with rain showerhead, 2 shower heads in master shower, 36 inch cooktop, soft close drawers and more. Optional green green package (solar panel and EV charger) is available. Lower property tax rate at 1.48% with no MUD, PID or PUD.
- Type:
- Single Family
- Sq.Ft.:
- 2,371
- Status:
- NEW LISTING
- Beds:
- 4
- Lot size:
- 0.14 Acres
- Year built:
- 2023
- Baths:
- 2.00
- MLS#:
- 20636093
- Subdivision:
- Bridgewater
ADDITIONAL INFORMATION
LENNAR's Popular Rosso Floorplan - This single-story home has everything the modern family needs with three bedrooms at the front of the home and an ownerâs suite in the back, for added privacy. There is an open concept living area in the center with a back patio, as well as a flexible study down the hall. Prices and features may vary and are subject to change. Photos are for illustrative purposes only. THIS IS COMPLETE AUGUST 2024!
- Type:
- Single Family
- Sq.Ft.:
- 3,078
- Status:
- NEW LISTING
- Beds:
- 4
- Lot size:
- 0.14 Acres
- Year built:
- 2024
- Baths:
- 4.00
- MLS#:
- 20636050
- Subdivision:
- Bridgewater
ADDITIONAL INFORMATION
LENNAR -Bridgewater Brookstone - Azure with Media Floorplan - This two-story home has a unique layout that is perfect for families who need space. There are two bedrooms on the first floor, including the ownerâs suite in the back of the home and a smaller suite off the foyer. The open living space is beside the ownerâs suite and has a back patio. Upstairs are two bedrooms and a versatile bonus room loft. THIS IS COMPLETE AUGUST 2024! Prices and features may vary and are subject to change. Photos are for illustrative purposes only.
- Type:
- Single Family
- Sq.Ft.:
- 1,838
- Status:
- NEW LISTING
- Beds:
- 4
- Lot size:
- 0.14 Acres
- Year built:
- 2024
- Baths:
- 2.00
- MLS#:
- 20635793
- Subdivision:
- Bridgewater
ADDITIONAL INFORMATION
Lennar Classic Collection at Bridgewater - Serenade Floorplan- This single-story home has a smart layout that is perfect for growing families. There are four bedrooms, including the ownerâs suite, which has a private bathroom. The open concept living area includes a modern kitchen, breakfast nook and family room with a back patio attached. THIS IS COMPLETE AUGUST 2024! Prices and features may vary and are subject to change. Photos are for illustrative purposes only.
- Type:
- Single Family
- Sq.Ft.:
- 1,602
- Status:
- NEW LISTING
- Beds:
- 3
- Lot size:
- 0.12 Acres
- Year built:
- 2024
- Baths:
- 2.00
- MLS#:
- 20635751
- Subdivision:
- Bridgewater
ADDITIONAL INFORMATION
LENNAR Classic Collection at Bridgewater - Mozart Floorplan - This single-story home has everything you need right on one floor. The open concept living area includes a modern kitchen, breakfast nook and family room with a back patio attached. Two bedrooms share a bathroom at the front of the home, while the ownerâs suite is tucked into a back corner for maximum privacy. THIS IS COMPLETE AUGUST 2024! Prices and features may vary and are subject to change. Photos are for illustrative purposes
- Type:
- Single Family
- Sq.Ft.:
- 1,442
- Status:
- NEW LISTING
- Beds:
- 3
- Lot size:
- 0.12 Acres
- Year built:
- 2024
- Baths:
- 2.00
- MLS#:
- 20635700
- Subdivision:
- Bridgewater
ADDITIONAL INFORMATION
LENNAR - Classic Collection at Bridgewater - BRIO Floorplan -This single-story home has a simple layout that offers comfort and privacy. There are three bedrooms at the back of the home, including the ownerâs suite, which has a private bathroom and walk-in closet. The open concept living area includes a comfortable family room, a modern kitchen and a breakfast nook with a large back patio attached. THIS IS COMPLETE JULY 2024! Prices and features may vary and are subject to change. Photos are for illustrative purposes only.

The data relating to real estate for sale on this web site comes in part from the Broker Reciprocity Program of the NTREIS Multiple Listing Service. Real estate listings held by brokerage firms other than this broker are marked with the Broker Reciprocity logo and detailed information about them includes the name of the listing brokers. ©2024 North Texas Real Estate Information Systems
Princeton Real Estate
The median home value in Princeton, TX is $212,100. This is lower than the county median home value of $336,700. The national median home value is $219,700. The average price of homes sold in Princeton, TX is $212,100. Approximately 58.14% of Princeton homes are owned, compared to 35.97% rented, while 5.89% are vacant. Princeton real estate listings include condos, townhomes, and single family homes for sale. Commercial properties are also available. If you see a property you’re interested in, contact a Princeton real estate agent to arrange a tour today!
Princeton, Texas 75407 has a population of 8,947. Princeton 75407 is less family-centric than the surrounding county with 43.59% of the households containing married families with children. The county average for households married with children is 44.64%.
The median household income in Princeton, Texas 75407 is $57,374. The median household income for the surrounding county is $90,124 compared to the national median of $57,652. The median age of people living in Princeton 75407 is 32.7 years.
Princeton Weather
The average high temperature in July is 94.4 degrees, with an average low temperature in January of 32.2 degrees. The average rainfall is approximately 41.7 inches per year, with 1.4 inches of snow per year.
