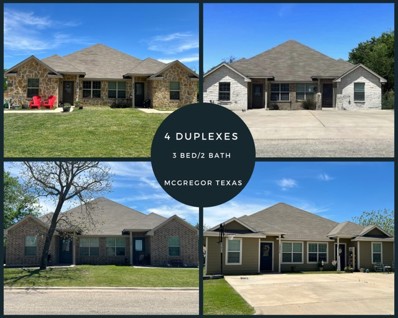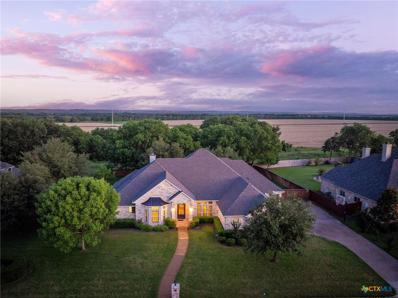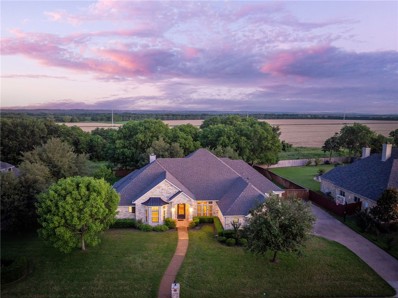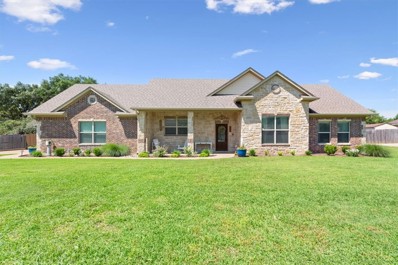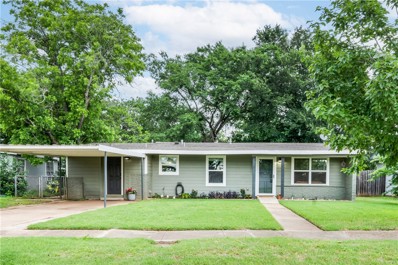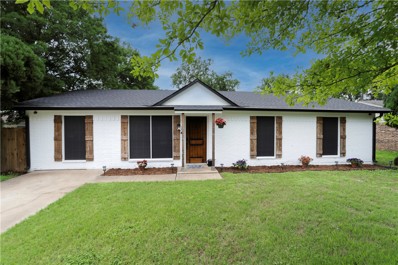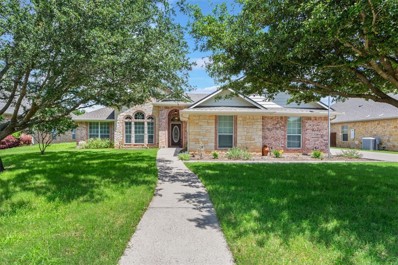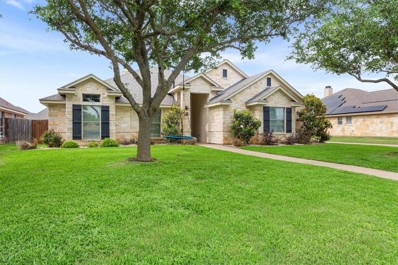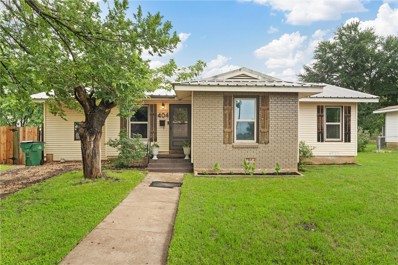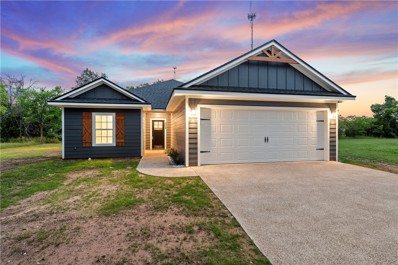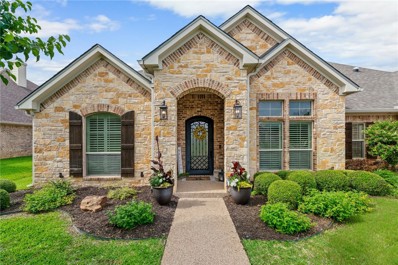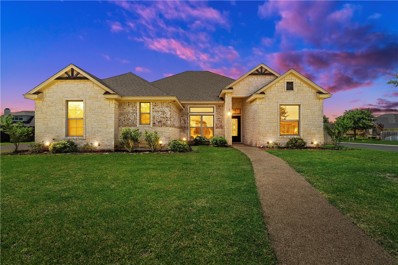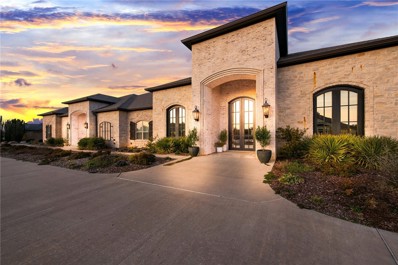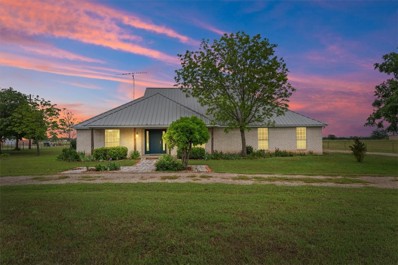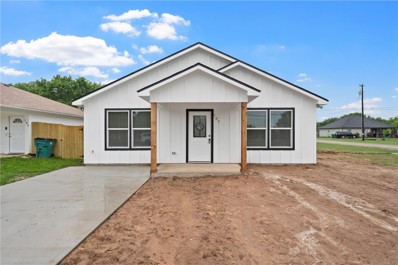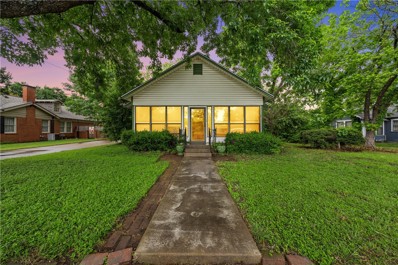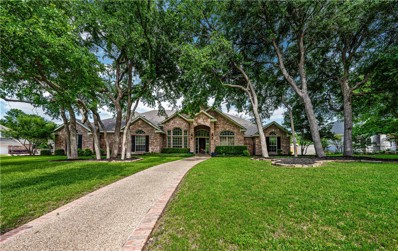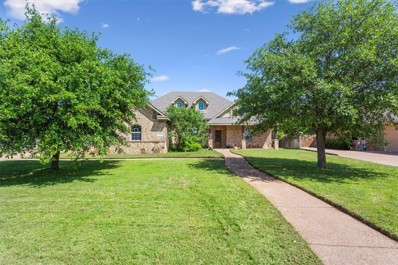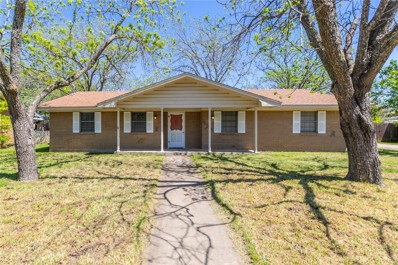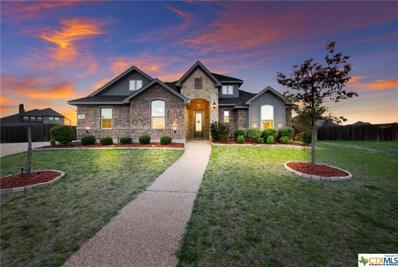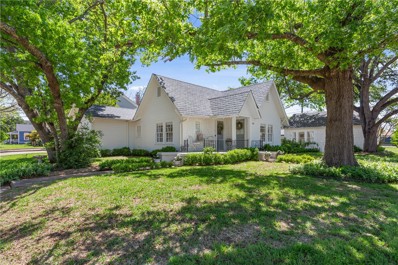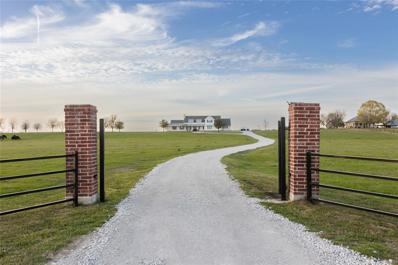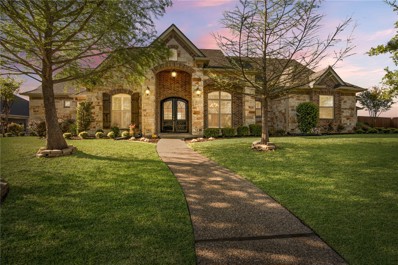McGregor TX Homes for Sale
- Type:
- Duplex
- Sq.Ft.:
- 9,010
- Status:
- NEW LISTING
- Beds:
- n/a
- Year built:
- 2018
- Baths:
- MLS#:
- 223018
- Subdivision:
- McGregor OT
ADDITIONAL INFORMATION
PACKAGE DEAL! Four duplexes (8 units) fully occupied. All units are 3 bedrooms and 2 bathrooms. Properties were built in 2014, 2017, 2017, and 2018. Well-maintained properties with 100% Occupancy. Each unit has it's own laundry area with washer and dryer hookups as well as fenced backyards. Great opportunity to build your portfolio in one of the fastest growing areas in Central Texas. All properties are located within 7 miles of SpaceX and Knauf Insulation is building a 600,000 square foot production facility within 2 miles of these properties set to open in June of 2024. Property addresses: 406 - 408 HAYES ST ST MCGREGOR, TX 76657 (property ID: 384202) 1106 - 1108 W 2ND ST MCGREGOR, TX 76657 (property ID: 138156) 1009 - 1013 W 2ND ST MCGREGOR, TX 76657 (Property ID: 376955) 1021 S MONROE ST MCGREGOR, TX 76657 (property ID: 371195)
- Type:
- Single Family
- Sq.Ft.:
- 3,337
- Status:
- NEW LISTING
- Beds:
- 4
- Lot size:
- 0.64 Acres
- Year built:
- 2011
- Baths:
- 3.00
- MLS#:
- 544088
ADDITIONAL INFORMATION
The one you’ve been waiting for in Midway ISD. A custom built home situated on a sprawling .6-acre lot backing up to green space. This exceptional 4 bed, 3 bath is far from cookie cutter. As you arrive, the timeless stone accents and side-entry three-car garage immediately set the tone for this residence. Step inside to be greeted by beautiful wood floors and main living areas that showcase exquisite wood built-ins, crown molding, and coffered ceilings in both the dining room and office. The custom trim work throughout adds a touch of elegance that is second to none. The heart of the home is the kitchen, with special features like spice racks in the corbels, timeless high-end finishes, granite countertops, and an abundance of custom cabinets. This space is perfectly designed for entertaining guests or crafting gourmet meals for your family. The home offers four spacious bedrooms and three luxurious bathrooms, along with a dedicated office area and study. The primary bedroom is a true retreat, opening to the back patio and boasting an ensuite bath with a soaking tub, walk-in shower, double vanity, and an oversized closet. Functionality meets style with a mudroom that ensures convenience and organization. Step outside to the large private backyard, a serene oasis adorned with a canopy of trees, providing endless possibilities for outdoor enjoyment. Conveniently located close to schools and amenities. This home is nestled in a sophisticated and mature neighborhood right off 84 schedule your private viewing today.
- Type:
- Single Family-Detached
- Sq.Ft.:
- 3,337
- Status:
- NEW LISTING
- Beds:
- 4
- Lot size:
- 0.64 Acres
- Year built:
- 2011
- Baths:
- 3.00
- MLS#:
- 222931
- Subdivision:
- Stone Creek Ranch
ADDITIONAL INFORMATION
The one you’ve been waiting for in Midway ISD. A custom built home situated on a sprawling .6-acre lot backing up to green space. This exceptional 4 bed, 3 bath is far from cookie cutter. As you arrive, the timeless stone accents and side-entry three-car garage immediately set the tone for this residence. Step inside to be greeted by beautiful wood floors and main living areas that showcase exquisite wood built-ins, crown molding, and coffered ceilings in both the dining room and office. The custom trim work throughout adds a touch of elegance that is second to none. The heart of the home is the kitchen, with special features like spice racks in the corbels, timeless high-end finishes, granite countertops, and an abundance of custom cabinets. This space is perfectly designed for entertaining guests or crafting gourmet meals for your family. The home offers four spacious bedrooms and three luxurious bathrooms, along with a dedicated office area and study. The primary bedroom is a true retreat, opening to the back patio and boasting an ensuite bath with a soaking tub, walk-in shower, double vanity, and an oversized closet. Functionality meets style with a mudroom that ensures convenience and organization. Step outside to the large private backyard, a serene oasis adorned with a canopy of trees, providing endless possibilities for outdoor enjoyment. Conveniently located close to schools and amenities. This home is nestled in a sophisticated and mature neighborhood right off 84 schedule your private viewing today.
- Type:
- Single Family-Detached
- Sq.Ft.:
- 2,040
- Status:
- NEW LISTING
- Beds:
- 4
- Lot size:
- 0.43 Acres
- Year built:
- 2014
- Baths:
- 2.00
- MLS#:
- 222925
- Subdivision:
- Harris Creek Country Estates
ADDITIONAL INFORMATION
Welcome to your dream home in Harris Creek! This stunning stone and brick residence offers the perfect blend of comfort and functionality, with tasteful finishes and elevated features throughout. Step inside to discover a spacious and inviting floor plan, featuring 4 bedrooms and 2 bathrooms. The isolated primary suite is a true oasis, boasting a tiled shower, separate closets, and a serene atmosphere for unwinding after a long day. The secondary bedrooms are generously sized and offer ample closet space, with one bedroom showcasing a soaring vaulted ceiling and added charm and appeal. Entertaining is a breeze in the open-concept living areas, where the kitchen seamlessly flows into the dining and living spaces. Whether you're hosting a dinner party or enjoying a quiet night in, this home provides the perfect backdrop for making lasting memories. Outside, the almost half-acre lot beckons you to enjoy the great outdoors, with a large backyard, covered patio, and pergola adorned with string lights. It's the ideal setting for al fresco dining, backyard barbecues, or simply relaxing under the Texas sky. Located within the highly sought-after Midway ISD school district and South Bosque Elementary School, this home offers convenience and location accessibility for the homeowners. Plus, with nature trails, Trail Blazer Park amenities within walking distance, and a short distance to shopping, restaurants, medical facilities and schools, you'll have everything you need close to home. Don't miss out on this incredible opportunity to call this beautiful Harris Creek home yours. Schedule a showing today and start living the life you've always dreamed of!
$240,000
529 Willow Way McGregor, TX 76657
- Type:
- Single Family-Detached
- Sq.Ft.:
- 1,423
- Status:
- NEW LISTING
- Beds:
- 4
- Lot size:
- 0.18 Acres
- Year built:
- 1954
- Baths:
- 2.00
- MLS#:
- 222894
- Subdivision:
- Crestview
ADDITIONAL INFORMATION
Cutie home alert in McGregor,TX. Charm galore in this 4 bedroom, 2 full bathroom beauty. Tons of natural light fill the rooms and showcase the beautiful granite countertops and wood stained cabinetry. From the moment you enter, you can feel the love these sellers have for this home. Everything is so clean and well maintained. The large, shaded back yard is perfect for gathering with your favorite people and making memories that will be cherished forever. Schedule your showing soon. You will be so happy you did.
$255,000
212 McLennan Road McGregor, TX 76657
- Type:
- Single Family-Detached
- Sq.Ft.:
- 1,500
- Status:
- NEW LISTING
- Beds:
- 4
- Lot size:
- 0.16 Acres
- Year built:
- 1977
- Baths:
- 2.00
- MLS#:
- 222803
- Subdivision:
- McGinley
ADDITIONAL INFORMATION
4 Bedroom, 2 Bath Home located in McGregor. House has been completely remodeled with new granite countertops, vinyl plank flooring, LED recessed lighting, all new appliances, new cabients and bathroom fixures, new ceiling fans. Privacy fenced back yard with concrete patio. House is located just minutes from the McGregor Industrial Park and McGregor Schools.
- Type:
- Single Family-Detached
- Sq.Ft.:
- 2,070
- Status:
- NEW LISTING
- Beds:
- 3
- Lot size:
- 0.27 Acres
- Year built:
- 2009
- Baths:
- 2.00
- MLS#:
- 222770
- Subdivision:
- Buckingham Estates
ADDITIONAL INFORMATION
Welcome to this immaculate 3-bedroom, 2 bath, with additional flex room which is a MUST SEE! From the charming curb appeal and pristine conditions you will fall in love with this home found in the desirable MISD school district. The heart of this home is the open living and kitchen area, featuring granite countertops and a seamless flow that's perfect for entertaining. A beautiful wood-burning fireplace is the focal point of the room. You can enjoy meals in the elegant formal dining room. Use the flex room as an office, playroom, sewing room or what best fits your needs! Retreat to the luxurious isolated primary suite, complete with a separate walk-in shower and a relaxing jetted bath & plenty of counter-space. You'll love the convenience of a spacious separate walk-in closet plus 2 additional closets, providing ample storage space for all your needs. Great sized bedrooms and closet space throughout the home. Additional features are to include the laundry room with excellent storage and folding area, 2 car garage, floored attic space, sprinkler system in front and side yards, covered patio with well built pergola, fenced yard, additional concrete space to even park RV and a RV hook up. Step outside to discover a beautiful backyard oasis, where you can relax and unwind in peace. Nothing was spared on the 624 sq ft detached workshop/garage combo which is a hybrid of metal and wood with foam insulation and an engineered foundation. It includes a HVAC to keep you comfortable on the upcoming hot summer days! This addition offers space for hobbies, while the additional attached garage provides convenience and additional space. Pictures truly do not do justice to this stunning property. Schedule a showing today and see for yourself! Don't miss out on this incredible opportunity to make this your new home! Priced to SELL!
- Type:
- Single Family-Detached
- Sq.Ft.:
- 2,105
- Status:
- Active
- Beds:
- 4
- Lot size:
- 0.24 Acres
- Year built:
- 2009
- Baths:
- 2.00
- MLS#:
- 222713
- Subdivision:
- Sunwest Village
ADDITIONAL INFORMATION
Stunning and well-maintained 4/2 property in the sought out Sunwest Village development along the Hwy 84 corridor! Side garage entry, pergola, office space, separate room for laundry, spacious floorplan, freshly painted and move-in ready! Conveniently located near shopping, health care, family entertainment and much, much more. Several upgrades throughout including new walk-in shower, custom shelving and plenty of space for entertaining guests - come and see for yourself!
- Type:
- Single Family-Detached
- Sq.Ft.:
- 1,249
- Status:
- Active
- Beds:
- 3
- Lot size:
- 0.29 Acres
- Year built:
- 1955
- Baths:
- 1.00
- MLS#:
- 222707
- Subdivision:
- Grantham-Meador
ADDITIONAL INFORMATION
Charming 3 bedroom 1 bath home. Nestled on a large lot covered in mature trees. The home features a durable metal roof, new windows, updated plumbing and electrical, original wood flooring, ensuring your peace of mind for years to come. Don't miss out on this opportunity to own a truly cute and well-appointed home that combines classic charm and modern conveniences.
- Type:
- Single Family-Detached
- Sq.Ft.:
- 1,497
- Status:
- Active
- Beds:
- 3
- Lot size:
- 0.14 Acres
- Year built:
- 2024
- Baths:
- 2.00
- MLS#:
- 222375
- Subdivision:
- Hale Joe
ADDITIONAL INFORMATION
Welcome home! Home is this beautiful and immaculately constructed new build nestled in the heart of McGregor, Texas. Featuring 3 bedrooms, 2 baths, and a convenient 2-car garage, this modern gem offers both comfort and convenience. From the sleek finishes to the spacious layout, every detail of this home has been carefully crafted for contemporary living. Enjoy the tranquility of small-town charm while still being 15 minutes away from all things Waco. Don't miss your chance to make this your forever home.
- Type:
- Single Family-Detached
- Sq.Ft.:
- 3,305
- Status:
- Active
- Beds:
- 5
- Lot size:
- 0.4 Acres
- Year built:
- 2011
- Baths:
- 3.00
- MLS#:
- 222668
- Subdivision:
- Stone Creek Ranch
ADDITIONAL INFORMATION
This luxurious home is summer ready, are you? This backyard is the perfect place to spend your summer under the covered patio, in the sparkling pool or just lounging. Soak up the sun while staying cool on the tanning ledge as you listen to the sound of the waterfall feature, then head to the cabana for a cool drink and snack. Set up some yard games in the large grassy area and you are now summer ready! Of course, you will want to spend just as much time in your gorgeous home. Located in Stone Creek Ranch, the drive through the mature tree lined streets will make you immediately relax. The semi-open floor plan welcomes you into a spacious living area and a kitchen with a gas cooktop, breakfast bar seating and a breakfast area. There is also a formal dining room. A primary suite envelopes you in calm with an ensuite featuring a soaking tub, tiled shower with glass surround and split vanities. The remaining bedrooms share the additional bathrooms. A laundry room with a wine fridge and mud room take you out to your 3 car garage. Come live your best life at this wonderful home.
- Type:
- Single Family-Detached
- Sq.Ft.:
- 2,398
- Status:
- Active
- Beds:
- 4
- Lot size:
- 0.33 Acres
- Year built:
- 2016
- Baths:
- 3.00
- MLS#:
- 222552
- Subdivision:
- Sunwest Village
ADDITIONAL INFORMATION
This BEAUTIFUL 4 bedroom/3 bathroom home built by Richard Clark sits on a coveted corner lot in the Sunwest Addition. Upon entrance, you are greeted with hardwood floors, crown molding and an open concept dining/kitchen/living room. Relax in front of your gas stone fireplace or host in your kitchen that is complete with granite countertops, stainless steel appliances and a center island. There is plenty of room to spread out with an isolated primary bedroom with ensuite bathroom, soaking tub and large walk-in closet. The opposite side of the home has 3 large ancillary bedrooms and 2 more bathrooms; all with granite counter tops. Outside greets you with a side entry garage and extra large lot with plenty of room for a pool. All of this and MORE located in Chapel Park Elementary and River Valley Middle School. MIDWAY ISD. Priced below the appraised value! Call today for a private tour.
$2,249,000
7010 Bending Trail McGregor, TX 76657
- Type:
- Single Family-Detached
- Sq.Ft.:
- 6,138
- Status:
- Active
- Beds:
- 4
- Lot size:
- 0.8 Acres
- Year built:
- 2018
- Baths:
- 5.00
- MLS#:
- 222070
- Subdivision:
- Hidden Valley
ADDITIONAL INFORMATION
7010 Bending Trail exemplifies absolute luxury, both inside and out! Perched on an over-sized, corner lot in the prestigious Hidden Valley Subdivision, this turnkey custom, 6138 square foot single-story home showcases elegance at every turn. As you enter the expansive circular drive, you are met with attention to detail from the moment your feet touch the ground. The grand exterior features extensive use of stone and beautiful 12’ glass doors and windows with iron detailing. Upon entry, you encounter soaring ceilings (most are 16’-20’), massive wooden beams, and natural light flowing from every direction, especially through the study with it’s modern focal point: glass and iron floor-to-ceiling “walls.” Beyond an optional living/dining room is a wet bar and curated wine room housing two under-counter wine refrigerators before arriving in the spectacular gourmet kitchen that features a ten-foot island, quartz countertops, walk-in pantry, Wolf 6-burner range with double ovens, Meile built-in espresso/coffee maker, and recessed stainless appliances. Adjacent to the kitchen is a curved, multi-windowed dining area. Through a trio of massive stone arches is the Great Room, grand with its wooden beams, yet inviting with a cozy fireplace. A flex room offers a wet bar, ice maker, accent brick wall and a double, French door entry. The home has four bedrooms, 3 full and 2 half baths. All impress, most notably the primary suite featuring stone walls, wooden beams and custom shutters, a romantic wood-burning fireplace, a private door to the patio, and expansive walk-in closet, extensive use of marble, bidet, dual vanities, soaking tub, and a dramatic shower. Quality elements include custom cabinetry offering amazing storage throughout the home, foam insulation, tankless water heaters, Cat-6 sound system with interior and exterior networking, solid 8’ interior doors, oversized glass and iron exterior doors throughout, crown moldings, custom plantation shutters and shades, wood and marble floors (no carpet), security system, over-sized, 3-car garage, and a large laundry with sink, refrigerator nook, and even more cabinetry. These appointments likely check all of the boxes of your dream home! Then, consider the outdoors, including the expansive wood ceiling, multi-arched patio with recessed lighting, speakers, and wiring for two flatscreens (so you’ll never miss the game), built-in grill with granite counters and sink, plenty of space for a pool, and raised, organic garden beds. There is little left to desire! 7010 is calling your name – don’t miss this stunning estate. Zoned to Midway ISD and the highly-rated South Bosque Elementary.
- Type:
- Single Family-Detached
- Sq.Ft.:
- 2,375
- Status:
- Active
- Beds:
- 3
- Lot size:
- 1 Acres
- Year built:
- 2001
- Baths:
- 4.00
- MLS#:
- 222535
- Subdivision:
- Brewster B F
ADDITIONAL INFORMATION
Step inside this charming 3-bedroom, 2-full bath, 1-half bath home with an attached 2-car garage featuring an insulated door. Plus, a separate workshop with its own additional half bath provides ample space for projects. Nestled on a picturesque country acre with raised garden beds and enjoy the serene beauty of the outdoors with perfect shade and natural sunlight flooding the home. Built in 2001, this ranch-style home boasts freshly painted interior throughout, a metal roof, semi-open floor plan, and elegant crown molding. The primary suite affords plenty of comfort featuring a separate shower, spa tub, dual vanities & closets, and its own entrance to the wrap-around back porch. For added convenience, the separate laundry room provides extra storage and counter space with an additional exit to the back patio and convenient access to the half bath. To ensure efficiency and reliability, the HVAC and water heater are less than 2 years old. Kitchen includes a brand new smart oven, island for cooking prep, built-in dishwasher lifted for convenient accessibility, solid wood cabinets, and solid surface countertop. A separate pantry and bay window accent the breakfast area, creating a perfect space for enjoying meals with a view. Plus, the entire home is equipped with numerous outlets throughout to handle any and all needs.
- Type:
- Single Family-Detached
- Sq.Ft.:
- 1,266
- Status:
- Active
- Beds:
- 3
- Lot size:
- 0.14 Acres
- Year built:
- 2024
- Baths:
- 2.00
- MLS#:
- 222548
- Subdivision:
- McGregor OT
ADDITIONAL INFORMATION
Welcome to your new home in McGregor, Texas, where charm meets modern comfort! Situated in a prime location, this inviting residence offers the perfect blend of convenience and tranquility. Nestled on a spacious corner lot in an established neighborhood, this newly built home boasts 3 bedrooms and 2 bathrooms with ample living space. As you step inside, you'll be greeted by a bright and airy interior featuring contemporary finishes and thoughtful design touches throughout. The heart of the home is the open-concept living area, where the kitchen seamlessly flows into the dining and living spaces, creating an ideal layout for entertaining guests or simply enjoying quality time with loved ones. Whip up culinary delights in the kitchen, complete with sleek countertops, stainless steel appliances, and ample cabinet storage. Outside, the expansive yard offers endless possibilities for outdoor recreation and relaxation, whether you're hosting summer barbecues or simply soaking up the Texas sunshine. Conveniently located near Highway 84, commuting to nearby amenities, schools, and restaurants is a breeze. Plus, McGregor's small-town charm and close-knit community make it the perfect place to call home. Don't miss your chance to make this beautiful house your own – schedule a showing today and experience the best of McGregor living!
- Type:
- Single Family-Detached
- Sq.Ft.:
- 3,579
- Status:
- Active
- Beds:
- 4
- Lot size:
- 1.18 Acres
- Year built:
- 2005
- Baths:
- 3.00
- MLS#:
- 222314
- Subdivision:
- Hidden Valley
ADDITIONAL INFORMATION
Welcome to 1061 Briar Glen Circle located in the prestigious Hidden Valley subdivision! This 4-bedroom, 3-bathroom home seamlessly blends charm and comfort featuring over 3,500 square feet. This property is located on a cul-de-sac and sits on 1.18 acres. Upon entrance, you will be greeted with an abundance of natural light throughout the home. Step into the secluded office space, which allows for work and relaxation with access to the front porch. The vast kitchen features granite countertops with ample space for cooking and hosting plus opens directly to the living room! The dining room is to the right of the kitchen and is followed by the game room that has access to the back patio and pool! This floor plan flows beautifully and allows for your family and friends to be in one place! The primary suite is spacious and features dual vanities, separate tub, and shower, and his and her closets with access to the back patio. The other three bedrooms are large, and two of the three rooms share a jack-and-jill bathroom with separate sinks. Venture outside to discover your very own private oasis—featuring cypress trees for privacy, a large back patio, and a beautiful pool! You'll have plenty of room for hosting outdoor gatherings with loved ones! Located in Midway School District and South Bosque Elementary. Both HVAC units were replaced in March of 2024.
- Type:
- Single Family-Detached
- Sq.Ft.:
- 1,848
- Status:
- Active
- Beds:
- 3
- Lot size:
- 0.22 Acres
- Year built:
- 1950
- Baths:
- 2.00
- MLS#:
- 222458
- Subdivision:
- Lebosquet J R
ADDITIONAL INFORMATION
Welcome to the quiet streets of McGregor, Tx! Nestled within you’ll find this spacious home with a unique floor plan and extra large bedrooms. This home features original hardwood flooring, a third bedroom space that could easily be transformed into an in-house office and an updated farm house style kitchen that would be perfect for preparing large family meals or entertaining friends. Relax on one of your three covered porches or tinker away in your detached two car garage complimented by an additional workshop and/or storage building. Homes in McGregor don't last long. Schedule your own private tour to check out all this home has to offer before it's gone.
- Type:
- Single Family-Detached
- Sq.Ft.:
- 2,161
- Status:
- Active
- Beds:
- 3
- Lot size:
- 0.26 Acres
- Year built:
- 1955
- Baths:
- 2.00
- MLS#:
- 222429
- Subdivision:
- O'Bryan
ADDITIONAL INFORMATION
Welcome to this beautifully updated home nestled in the heart of McGregor, Texas, where traditional character meets contemporary style. As you enter this inviting space, you are greeted by the rich, refinished original hardwood floors that guide you through a thoughtful floor plan. The expansive living room formal dining combo, with its gleaming floors and gorgeous shiplap accent wall, sets the stage for comfort and hospitality. The heart of the home, the kitchen, is a masterpiece of modern functionality blended with classic aesthetics. Recently updated with a pristine coat of paint, it features striking new granite countertops that complement the timeless white cabinetry with updated fixtures. Journey into the primary bedroom, an oasis of tranquility with its sizable dimensions and soft, natural light. The en suite primary bathroom impresses with its sleek updates. It features a stunning butcher block counter atop a crisp white vanity and modern fixtures that elevate the sinks and the space. The secondary bathroom follows suit with new granite countertops, updated fixtures, and fresh paint. The secondary bedrooms each feature gorgeous hardwood floors and four windows, flooding the rooms with warmth and light. Work from home is redefined in the cozy office/den space, a quiet escape with delightful views and access to the backyard, which stands as a testament to serenity with mature trees and a generous stretch of green. The playroom, a flexible space just off the kitchen, is ideal for recreation or as a sunny studio for arts and crafts. The newly added laundry room is a testament to functionality, boasting a new sink, ample space for your washer and dryer, and storage solutions to keep life organized and tidy. The updated baseboards and fresh paint throughout the home provide a clean, cohesive look that complements the warmth of the wood floors. Outside, the property shines with a spacious covered carport, perfect for outdoor gatherings or as a respite on warm days. The spacious backyard invites leisurely days spent under the shade of robust trees, with enough room for gardening or play. This home is a harmonious blend of the timeless and the modern, with each update carefully chosen to enhance the living experience. It's more than just a dwelling; it's a canvas for life's memories, a place where each detail contributes to a picture of home.
$1,250,000
1060 Hidden Valley Court McGregor, TX 76657
- Type:
- Single Family-Detached
- Sq.Ft.:
- 4,554
- Status:
- Active
- Beds:
- 4
- Lot size:
- 0.76 Acres
- Year built:
- 2000
- Baths:
- 5.00
- MLS#:
- 222334
- Subdivision:
- Hidden Valley
ADDITIONAL INFORMATION
A jewel of McGregor’s revered Hidden Valley neighborhood, this distinctive, single story estate style home affords endless possibilities with an accommodating interior and fabulous grounds! --- Currently configured with more than 4,500 square feet of space, four bedrooms, four bathrooms (plus a powder room!), four living areas (that’s a formal living, den, playroom, and a media room!), two dining areas, an office, and sweeping hallways culminate to create a floorplan that’s as practical as it luxurious! --- From the grand foyer flanked by the formal dining room to the recently updated chef’s kitchen and butler’s pantry, there is absolutely nothing left wanting in the central area of this home. Both the formal living room and den benefit from their own wood-burning fireplaces while the playroom, adjacent to the kitchen, is just close enough to bequeath a bit of space to the children whilst still keeping them close enough to keep an eye on. The media room, a converted garage (which can be converted back to a garage easily), is generous, dark, and private; making evening in their own special occasion. --- Two guest suites enjoy seclusion near the playroom while the home’s office, a third guest suite, and the primary suite align on the far, right side of the home. With sweeping views of the grounds and direct patio access, this is one guest suite that’s sure to impress! Its cavernous closet, whirlpool tub, and oversized footprint make this THE perfect retreat after a long day. --- Outside, across the .76 acre estate lot, mature trees strike a perfect balance between canopied shade and a sunny, resort like feel. Overlooking the handsome pool, spa, and rock waterfall, the elevated patios (one open, one covered) host exceptional space for gatherings while the sprawling yard itself neatly hands hammocks, swings, and so much more! --- Though Hidden Valley is sought after and exceptionally well regarded, it’s tough to find a home that harmonizes modern amenities with tasteful, classic styling. Older homes call for updates while so many new homes within the neighborhood just seem to be in competition to see who can craft the biggest, most sterile “box”. Filled with life, soul, and character, this is a home which must be seen to realize that perfect balance! --- A home of this caliber in this location is one to be coveted. Don’t miss out. Call or text today!
- Type:
- Single Family-Detached
- Sq.Ft.:
- 2,405
- Status:
- Active
- Beds:
- 3
- Lot size:
- 0.89 Acres
- Year built:
- 2011
- Baths:
- 2.00
- MLS#:
- 222222
- Subdivision:
- Trails of Oakridge
ADDITIONAL INFORMATION
This warm and inviting home offers an open concept featuring a second family room for entertainment, a large office, or a playroom. The isolated master offers a whirlpool tub with an amazing walk-in closet. The two bedrooms are divided by a Jack and Jill bath, and one bedroom offers a beautiful custom-built desk. No detail is left untouched, from the hand-scraped floors to the large kitchen island and oversized backyard. There is a large extra storage garage and a very nice “she shed” in the rear of the property, perfect for year-round crafts, gardening, or whatever one would like to participate in. The property extends to the tree line with a wet weather creek and the bonus of additional privacy. The storage building is heated and conditioned, making it a great workshop man cave or a dog area. The patio has a built-in kitchen, pergola, multiple sitting areas, and a Smart System with a sound system throughout the house.
- Type:
- Single Family-Detached
- Sq.Ft.:
- 1,977
- Status:
- Active
- Beds:
- 3
- Lot size:
- 0.23 Acres
- Year built:
- 1970
- Baths:
- 2.00
- MLS#:
- 222003
- Subdivision:
- Wood E S
ADDITIONAL INFORMATION
PRICED BELOW $122 A SQUARE FOOT. This cute 3/2 home is located in downtown McGregor, minutes away from McGregor Elementary and a community park right around the corner. You will be greeted by a great living area with wonderful space to enjoy family. Carpet was removed from all bedrooms and ready for you to lay your choice of flooring. The kitchen is an open concept that overlooks the den/family room. Excellent sized bedrooms throughout. Additional features include vinyl flooring in the living area, and hallways, laundry room with sink covered patio, and fenced yard. You have a separate laundry room with an extra sink. Priced below market value. This home is a must see, schedule your tour today.
$529,900
519 Arbor Trail McGregor, TX 76657
- Type:
- Single Family
- Sq.Ft.:
- 2,947
- Status:
- Active
- Beds:
- 3
- Lot size:
- 0.45 Acres
- Year built:
- 2018
- Baths:
- 2.00
- MLS#:
- 539636
ADDITIONAL INFORMATION
Premium Residence located in the Trails of Oakridge This charming 2-story, 3-bedroom, 2-bathroom, home is on a serene cul-de-sac in McGregor, TX. Set on a spacious lot, this dream home boasts an expansive 3-car garage, a broad driveway, and generously large backyard, ideal for outdoor activities and entertaining. Walking into this stunning home, you will notice the pristine hardwood floors that beautifully complement the open floor plan. The expansive living room impressive offers a brick fireplace, accentuated by large windows, offers a sense of tranquility while allowing an abundance of natural light to illuminate the property. The gourmet chef's kitchen is equipped with a large center island, double ovens, and a walk-in pantry, embodying functionality, and style. The breakfast area offers a lovely space for enjoyable morning meals. The home also features an isolated master bedroom, providing a peaceful, private sanctuary. The ensuite boasts a soaking tub, a separate shower, and double sinks. The home also offers office space for those who work from home and a game room for space to unwind. The office or game room can also serve as a fourth bedroom. A stunning covered patio ready for year-round gatherings. The home's impressive outdoor spaces, perfect for recreation and relaxation alike. This lovely residence exhibits exceptional attention to detail in its design, construction, and upkeep. Its appealing blend of space, luxury, comfort, and location makes it the perfect find for the discerning homebuyer. Well-regarded for its schools, Midway ISD with the esteemed South Bosque Elementary nearby. We’re looking forward to connecting you with your potential dream home.
$490,000
600 W 3rd Street McGregor, TX 76657
- Type:
- Single Family-Detached
- Sq.Ft.:
- 1,328
- Status:
- Active
- Beds:
- 2
- Lot size:
- 0.28 Acres
- Year built:
- 1936
- Baths:
- 1.00
- MLS#:
- 221933
- Subdivision:
- McGregor OT
ADDITIONAL INFORMATION
When you arrive and see the white picket fence and flower beds covered in roses and greenery, you know this is a special home. This 1930's cottage, guesthouse and workshop have been completely restored and renovated from top to bottom. Renovations include new electric, gas, plumbing, HVAC, roof, foundation and landscape. Each room has abundant natural lighting and a warm, homey feel. The den features a vaulted ceiling with wood beams, and everything is freshly painted white with a cozy cottage feeling. The kitchen has new cabinets with quartz countertops, Hallman gas range, original refurbished sink, SMEG refrigerator, and unlacquered Newport Brass faucets. The Master Suite includes a beautiful sitting area and bedroom with shiplap ceiling and vintage crystal lighting. The Guest House is 800 SQ FT of the total 2128 SQ FT and has 2 bedrooms, 2 bathrooms, sunroom, kitchenette, and full size laundry area, with reclaimed pine flooring, shiplap walls, English wallpaper, and several antique architectural features. One of the most charming homes in McLennan County! There is a large workshop and one car garage on the property to make this a special package. Come see the charm and graceful beauty of this gorgeous property. Modern remodel mixed with vintage beauty, gorgeous colors creating a sense of peace and tranquility.
$1,799,900
3136 Church Road McGregor, TX 76657
- Type:
- Single Family
- Sq.Ft.:
- 4,360
- Status:
- Active
- Beds:
- 5
- Lot size:
- 10.82 Acres
- Year built:
- 2018
- Baths:
- 4.00
- MLS#:
- 20577636
- Subdivision:
- Sherman H
ADDITIONAL INFORMATION
You'll be captivated by this custom-built farmhouseâs picturesque surroundings. The heart of the home is the inviting living-dining-kitchen area, where family and friends can gather to relax and unwind. The kitchen boasts high-end modern appliances, ample counter space with custom quartz countertops, and a spacious island. The residence features five bedrooms, including a luxurious master suite complete with a private en-suite bathroom and walk-in closet. The downstairs also boasts an office that can double as a schoolroom. In addition to the main floor accommodations, this home features a well-appointed upstairs area with an added media room, guest room, and an additional office or (6th bedroom). Outside, the expansive yard offers endless possibilities for recreation and leisure. The entire property is fenced, including approx. 4 acres that are cross-fenced. The 3-car garage was built to accommodate a boat and has access to an underground storm shelter.
- Type:
- Single Family-Detached
- Sq.Ft.:
- 3,464
- Status:
- Active
- Beds:
- 5
- Lot size:
- 0.38 Acres
- Year built:
- 2012
- Baths:
- 5.00
- MLS#:
- 221897
- Subdivision:
- Stone Creek Ranch
ADDITIONAL INFORMATION
Welcome to Your Dream Home at 401 Stone Creek Ridge Drive, McGregor, Texas Step into elegance and luxury living with this captivating 5-bedroom, 4.5-bathroom home nestled in the prestigious Stone Creek Ranch subdivision. Boasting a remarkable 2012 Showcase design, this immaculate residence presents an exceptional opportunity for discerning buyers. Some of the homes Key Features include, Spacious interior, a Grand entryway leading to a sunlit family room with panoramic views of the patio and pool, Elegant wood-burning fireplace adorned in exquisite stone from floor to ceiling, Gleaming wood floors and built-in surround sound system for immersive entertainment, Coffered and tray ceilings, and don't stop there, experience a Chef's kitchen equipped with top-of-the-line appliances, including a gas cooktop, built-in oven, and microwave and dining space with two eating areas, perfect for hosting gatherings. In this split floor plan, the master suite features patio access, a spa-like master bathroom with a walk through shower, soaking tub, and a sizable walk-in closet. Be sure to look up and see the tiles barrel ceiling with the sparking chandelier. Additional highlights include a 2 versatile office areas, a game room or additional bedroom space on the second floor, and a convenient laundry room with plenty of storage. There are 3 additional bedroom on the first floor each with access to their own full bathroom. Escape to your own private sanctuary featuring a sparkling swimming pool with a cascading waterfall and a soothing hot tub. Enjoy al fresco dining on the patio or relax in the shaded area surrounded by lush landscaping. Covered RV parking provides ample space for outdoor enthusiasts. The rear entry 3 car garage with additional flatwork for private parking, includes a large storage closet, and entry into the home with its first stop being a small mudroom area to drop your coats and bags. Ideally located in the esteemed Midway ISD, this residence offers access to top-rated schools and a thriving community. Situated on a landscaped corner lot, this home offers tranquility while still being close to amenities and major thoroughfares. With meticulous attention to detail, this home epitomizes sophistication and comfort. Whether you're seeking a serene retreat or an entertainer's paradise, 401 Stone Creek Ridge Drive delivers on every level. Schedule your private tour today and discover the epitome of luxurious living in McGregor, Texas.
 |
| This information is provided by the Central Texas Multiple Listing Service, Inc., and is deemed to be reliable but is not guaranteed. IDX information is provided exclusively for consumers’ personal, non-commercial use, that it may not be used for any purpose other than to identify prospective properties consumers may be interested in purchasing. Copyright 2024 Four Rivers Association of Realtors/Central Texas MLS. All rights reserved. |

The data relating to real estate for sale on this web site comes in part from the Broker Reciprocity Program of the NTREIS Multiple Listing Service. Real estate listings held by brokerage firms other than this broker are marked with the Broker Reciprocity logo and detailed information about them includes the name of the listing brokers. ©2024 North Texas Real Estate Information Systems
McGregor Real Estate
The median home value in McGregor, TX is $279,900. This is higher than the county median home value of $142,600. The national median home value is $219,700. The average price of homes sold in McGregor, TX is $279,900. Approximately 51.68% of McGregor homes are owned, compared to 37.77% rented, while 10.56% are vacant. McGregor real estate listings include condos, townhomes, and single family homes for sale. Commercial properties are also available. If you see a property you’re interested in, contact a McGregor real estate agent to arrange a tour today!
McGregor, Texas has a population of 5,056. McGregor is more family-centric than the surrounding county with 42.07% of the households containing married families with children. The county average for households married with children is 30.68%.
The median household income in McGregor, Texas is $40,000. The median household income for the surrounding county is $46,262 compared to the national median of $57,652. The median age of people living in McGregor is 34.3 years.
McGregor Weather
The average high temperature in July is 94.6 degrees, with an average low temperature in January of 34.2 degrees. The average rainfall is approximately 35.7 inches per year, with 0 inches of snow per year.
