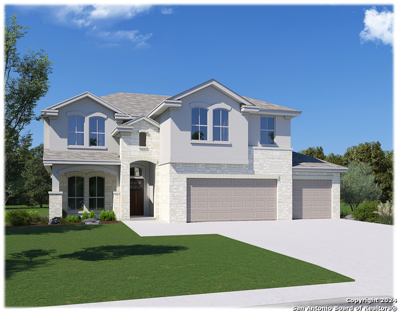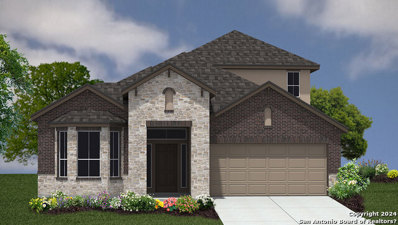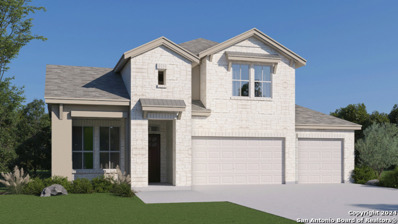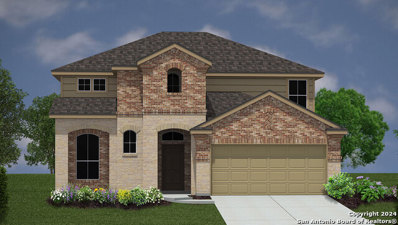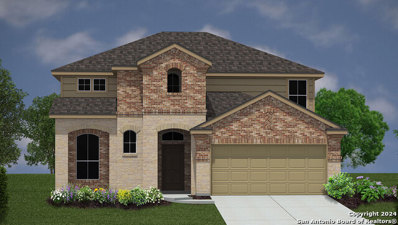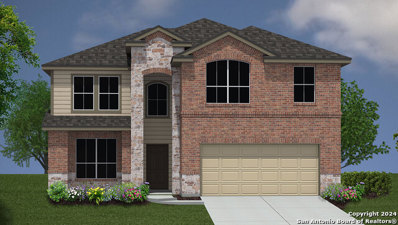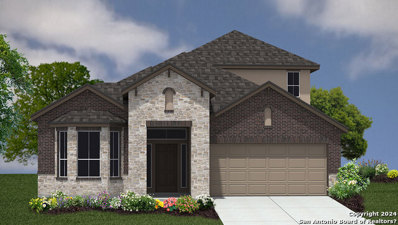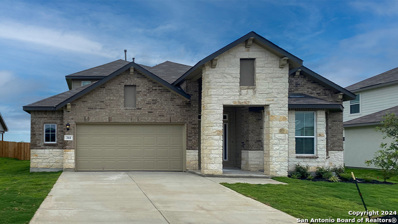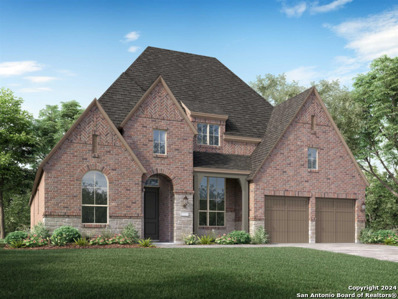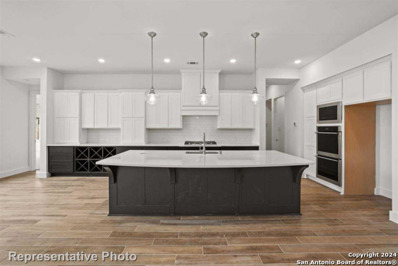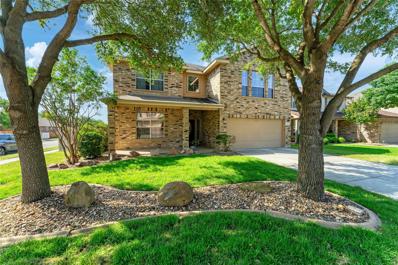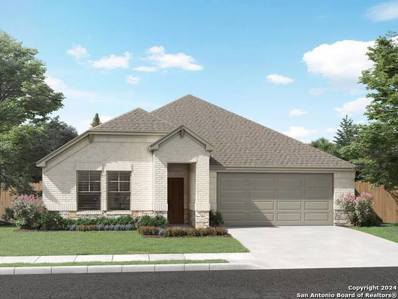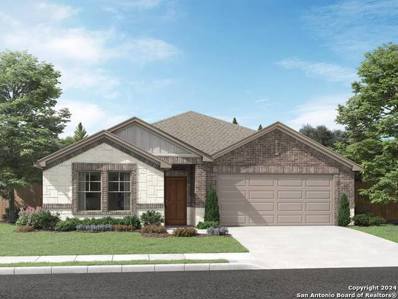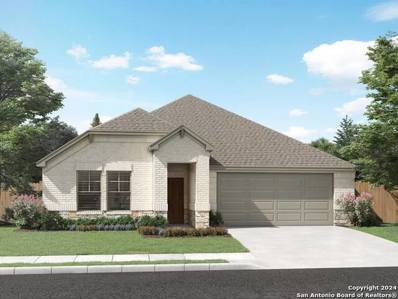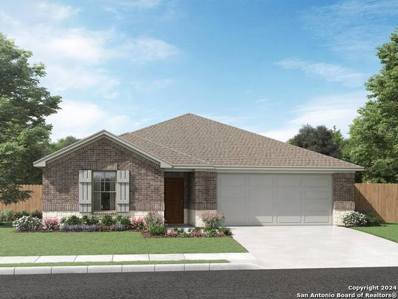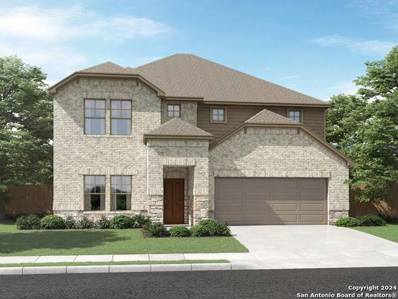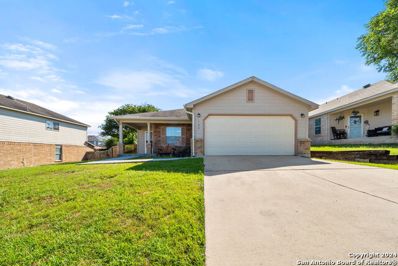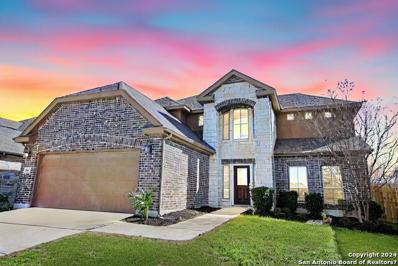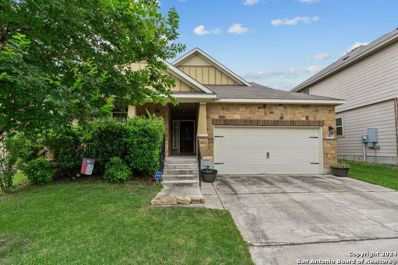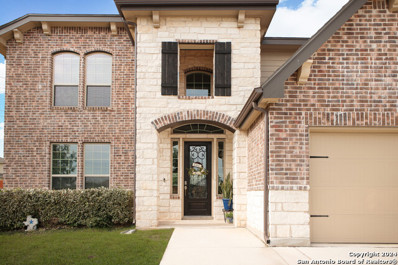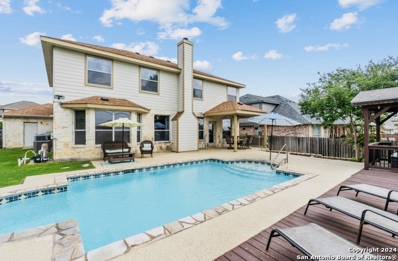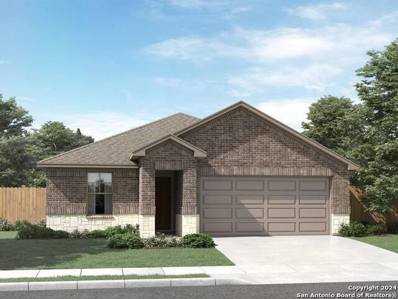Cibolo TX Homes for Sale
$446,115
228 Steele Way Cibolo, TX
- Type:
- Single Family
- Sq.Ft.:
- 2,352
- Status:
- Active
- Beds:
- 4
- Lot size:
- 0.13 Acres
- Year built:
- 2024
- Baths:
- 3.00
- MLS#:
- 1777172
- Subdivision:
- STEELE CREEK
ADDITIONAL INFORMATION
The Stonewall is a two-story, 2352 square foot, 4 bedroom, 2.5 bathroom layout that is designed to provide a spacious, comfortable living space for any family. The first floor offers a grand entry with high ceilings. The entry leads to a formal dining room and hallway connecting to a powder bath and utility room. The large eat-in kitchen includes beautiful granite countertops, stainless steel appliances, white cabinets per plan, and an oversized kitchen island. A cozy breakfast nook extends to a covered outdoor patio (per plan), perfect for outdoor dining. The second floor includes a spacious game room, a full bath, and three secondary bedrooms. You'll enjoy added security in your new home with our Home is Connected features. Using one central hub that talks to all the devices in your home, you can control the lights, thermostat and locks, all from your cellular device. Additional features include tall 9-foot ceilings, 2-inch faux wood blinds throughout the home, pre-plumb for water softener loop, full yard irrigation, Radiant Barrier Roof decking, 2+ car garage per plan, and more!
$476,700
320 Iron River Cibolo, TX
- Type:
- Single Family
- Sq.Ft.:
- 2,702
- Status:
- Active
- Beds:
- 4
- Lot size:
- 0.23 Acres
- Year built:
- 2024
- Baths:
- 3.00
- MLS#:
- 1777187
- Subdivision:
- STEELE CREEK
ADDITIONAL INFORMATION
The Hondo is a two-story, 2702 square foot, 4 bedroom, 3 bathroom layout designed to be the perfect fit! The inviting entry leads to a spacious living room and separate office area. A private hallway from the living room leads to two secondary bedrooms with walk-in closets and a full bath. The living room opens to the dining area and a spacious kitchen which includes granite countertops, stainless steel appliances, a walk-in corner pantry, and large kitchen island workspace. The private main bedroom suite is located off the kitchen and includes dual vanity sinks, walk-in shower, separate garden tub, and a large walk-in closet. The second story features a loft, full bath, and one secondary bedroom with a walk-in closet. You'll enjoy added security in your new home with our Home is Connected features. Using one central hub that talks to all the devices in your home, you can control the lights, thermostat and locks, all from your cellular device. Additional features include tall 9-foot ceilings, 2-inch faux wood blinds throughout the home, pre-plumb for water softener loop, full yard irrigation, Radiant Barrier Roof decking, 2+ car garage per plan, and more!
$465,020
513 Nickel Brook Cibolo, TX 78108
- Type:
- Single Family
- Sq.Ft.:
- 2,598
- Status:
- Active
- Beds:
- 4
- Lot size:
- 0.14 Acres
- Year built:
- 2024
- Baths:
- 3.00
- MLS#:
- 1777181
- Subdivision:
- STEELE CREEK
ADDITIONAL INFORMATION
The Caspian is a two-story, 4 bedroom, 2.5 bath home featuring 2597 square feet of living space. The first floor offers an elongated entry way that open to a private study area or secondary bedroom and a charming powder bath. The entry hall opens to a spacious living room that flows into an open-concept kitchen and dining area. A covered patio (per plan) located off the dining area creates the perfect outdoor dining space! A hallway off the living area leads to the utility room and the private main bedroom which features a nice ensuite bathroom and generous walk-in closet. The second floor offers an open game room area, perfect for entertaining! Three secondary bedrooms with walk-in closets and the second full bathroom are located off the game room. You'll enjoy added security in your new DR Horton home with our Home is Connected features. Using one central hub that talks to all the devices in your home, you can control the lights, thermostat and locks, all from your cellular device. Additional features include tall 9-foot ceilings, 2-inch faux wood blinds throughout the home, pre-plumb for water softener loop, full yard irrigation, Radiant Barrier Roof decking, 2+ car garage per plan, and more!
$446,950
509 Nickel Brook Cibolo, TX 78108
- Type:
- Single Family
- Sq.Ft.:
- 2,555
- Status:
- Active
- Beds:
- 5
- Lot size:
- 0.16 Acres
- Year built:
- 2024
- Baths:
- 3.00
- MLS#:
- 1777177
- Subdivision:
- STEELE CREEK
ADDITIONAL INFORMATION
The Llano is a two-story, 2555 square foot, 5 bedroom, 2.5 bathroom layout is designed to provide a fun, spacious living space for families and entertaining. The first floor includes a large open-to-above entry that leads to a powder bath and spacious living area. Off the entry is the private main bedroom which includes a peaceful sitting area and spacious ensuite bathroom complete with dual vanity sinks, water closet, walk-in shower, separate garden tub, and a large walk-in closet. The living room flows into a large eat-in kitchen which includes beautiful granite countertops, stainless steel appliances, large kitchen island workspace, and white cabinets (per plan). The separate dining area extends to an outdoor covered patio (per plan), perfect for relaxing evenings outside. The second floor includes a welcoming loft space, a full bath, and four secondary bedrooms with large closets. You'll enjoy added security in your new home with our Home is Connected features. Using one central hub that talks to all the devices in your home, you can control the lights, thermostat and locks, all from your cellular device. Additional features include tall 9-foot ceilings, 2-inch faux wood blinds throughout the home, pre-plumb for water softener loop, full yard irrigation, Radiant Barrier Roof decking, 2+ car garage per plan, and more!
$451,950
409 Nickel Brook Cibolo, TX 78108
- Type:
- Single Family
- Sq.Ft.:
- 2,555
- Status:
- Active
- Beds:
- 5
- Lot size:
- 0.16 Acres
- Year built:
- 2024
- Baths:
- 3.00
- MLS#:
- 1777175
- Subdivision:
- Steele Creek
ADDITIONAL INFORMATION
The Llano is a two-story, 2555 square foot, 5 bedroom, 2.5 bathroom layout is designed to provide a fun, spacious living space for families and entertaining. The first floor includes a large open-to-above entry that leads to a powder bath and spacious living area. Off the entry is the private main bedroom which includes a peaceful sitting area and spacious ensuite bathroom complete with dual vanity sinks, water closet, walk-in shower, separate garden tub, and a large walk-in closet. The living room flows into a large eat-in kitchen which includes beautiful granite countertops, stainless steel appliances, large kitchen island workspace, and white cabinets (per plan). The separate dining area extends to an outdoor covered patio (per plan), perfect for relaxing evenings outside. The second floor includes a welcoming loft space, a full bath, and four secondary bedrooms with large closets. You'll enjoy added security in your new home with our Home is Connected features. Using one central hub that talks to all the devices in your home, you can control the lights, thermostat and locks, all from your cellular device. Additional features include tall 9-foot ceilings, 2-inch faux wood blinds throughout the home, pre-plumb for water softener loop, full yard irrigation, Radiant Barrier Roof decking, 2+ car garage per plan, and more!
$450,230
312 Iron River Cibolo, TX
- Type:
- Single Family
- Sq.Ft.:
- 2,352
- Status:
- Active
- Beds:
- 4
- Lot size:
- 0.13 Acres
- Year built:
- 2024
- Baths:
- 3.00
- MLS#:
- 1777174
- Subdivision:
- STEELE CREEK
ADDITIONAL INFORMATION
The Stonewall is a two-story, 2352 square foot, 4 bedroom, 2.5 bathroom layout that is designed to provide a spacious, comfortable living space for any family. The first floor offers a grand entry with high ceilings. The entry leads to a formal dining room and hallway connecting to a powder bath and utility room. The large eat-in kitchen includes beautiful granite countertops, stainless steel appliances, white cabinets per plan, and an oversized kitchen island. A cozy breakfast nook extends to a covered outdoor patio (per plan), perfect for outdoor dining. The second floor includes a spacious game room, a full bath, and three secondary bedrooms. You'll enjoy added security in your new home with our Home is Connected features. Using one central hub that talks to all the devices in your home, you can control the lights, thermostat and locks, all from your cellular device. Additional features include tall 9-foot ceilings, 2-inch faux wood blinds throughout the home, pre-plumb for water softener loop, full yard irrigation, Radiant Barrier Roof decking, 2+ car garage per plan, and more!
$470,780
413 Nickel Brook Cibolo, TX 78108
- Type:
- Single Family
- Sq.Ft.:
- 2,702
- Status:
- Active
- Beds:
- 4
- Lot size:
- 0.23 Acres
- Year built:
- 2024
- Baths:
- 3.00
- MLS#:
- 1777186
- Subdivision:
- STEELE CREEK
ADDITIONAL INFORMATION
The Hondo is a two-story, 2702 square foot, 4 bedroom, 3 bathroom layout designed to be the perfect fit! The inviting entry leads to a spacious living room and separate office area. A private hallway from the living room leads to two secondary bedrooms with walk-in closets and a full bath. The living room opens to the dining area and a spacious kitchen which includes granite countertops, stainless steel appliances, a walk-in corner pantry, and large kitchen island workspace. The private main bedroom suite is located off the kitchen and includes dual vanity sinks, walk-in shower, separate garden tub, and a large walk-in closet. The second story features a loft, full bath, and one secondary bedroom with a walk-in closet. You'll enjoy added security in your new home with our Home is Connected features. Using one central hub that talks to all the devices in your home, you can control the lights, thermostat and locks, all from your cellular device. Additional features include tall 9-foot ceilings, 2-inch faux wood blinds throughout the home, pre-plumb for water softener loop, full yard irrigation, Radiant Barrier Roof decking, 2+ car garage per plan, and more!
$468,950
311 Trojan Creek Cibolo, TX
- Type:
- Single Family
- Sq.Ft.:
- 2,702
- Status:
- Active
- Beds:
- 4
- Lot size:
- 0.23 Acres
- Year built:
- 2024
- Baths:
- 3.00
- MLS#:
- 1777183
- Subdivision:
- STEELE CREEK
ADDITIONAL INFORMATION
The Hondo is a two-story, 2702 square foot, 4 bedroom, 3 bathroom layout designed to be the perfect fit! The inviting entry leads to a spacious living room and separate office area. A private hallway from the living room leads to two secondary bedrooms with walk-in closets and a full bath. The living room opens to the dining area and a spacious kitchen which includes granite countertops, stainless steel appliances, a walk-in corner pantry, and large kitchen island workspace. The private main bedroom suite is located off the kitchen and includes dual vanity sinks, walk-in shower, separate garden tub, and a large walk-in closet. The second story features a loft, full bath, and one secondary bedroom with a walk-in closet. You'll enjoy added security in your new home with our Home is Connected features. Using one central hub that talks to all the devices in your home, you can control the lights, thermostat and locks, all from your cellular device. Additional features include tall 9-foot ceilings, 2-inch faux wood blinds throughout the home, pre-plumb for water softener loop, full yard irrigation, Radiant Barrier Roof decking, 2+ car garage per plan, and more!
$809,710
453 Westmont Cibolo, TX 78108
- Type:
- Single Family
- Sq.Ft.:
- 2,792
- Status:
- Active
- Beds:
- 4
- Lot size:
- 0.25 Acres
- Year built:
- 2024
- Baths:
- 3.00
- MLS#:
- 1777155
- Subdivision:
- Mesa Western
ADDITIONAL INFORMATION
MLS# 1777155 - Built by Highland Homes - August completion! ~ 1 story home with 4 bdrms, 3 bath, study, entertainment room, covered patio, front porch and 3 car tandem garage. Green space view from covered patio.
$866,974
437 Westmont Cibolo, TX 78108
- Type:
- Single Family
- Sq.Ft.:
- 3,264
- Status:
- Active
- Beds:
- 4
- Lot size:
- 0.25 Acres
- Year built:
- 2024
- Baths:
- 6.00
- MLS#:
- 1777077
- Subdivision:
- Mesa Western
ADDITIONAL INFORMATION
MLS# 1777077 - Built by Highland Homes - September completion! ~ 4 bedrooms, 4 baths, 2 half baths, gameroom, covered patio, fireplace in family room, covered patio, 3rd car tandem garage. Each bedroom will have a private bathroom. Half bath on 1st floor and half bath on second floor.
$410,000
329 Sorenstam Way Cibolo, TX 78108
- Type:
- Single Family
- Sq.Ft.:
- 3,025
- Status:
- Active
- Beds:
- 4
- Lot size:
- 0.17 Acres
- Year built:
- 2008
- Baths:
- 3.00
- MLS#:
- 3935861
- Subdivision:
- Bentwood Ranch
ADDITIONAL INFORMATION
Come home to a picturesque corner lot adorned with mature oak trees, spacious 3 living areas, 4-bedrooms, flex-room/study, 2.5-bath offering an ideal blend of function, comfort, and convenience. Entertain guests in the formal living and dining area, perfect for special occasions and holiday gatherings. The second living area is bright and seamlessly connects to the kitchen, featuring central island with a bar, and a cozy breakfast nook that overlooks the expansive backyard. Enjoy an additional living space upstairs, perfect for a game room or a casual media lounge. The master bedroom is a true retreat with a generous layout, a large bathroom with a double vanity, separate shower and bath, and an oversized walk-in closet. The remaining bedrooms are well-sized, each equipped with their own walk-in closets, offering plenty of storage space. The large backyard is perfect for outdoor activities and provides a serene setting. Located in a desirable neighborhood with pool, parks, and trails, close to schools, shopping centers, I-35, and dining options.
$320,000
116 WOODSTONE POINT Cibolo, TX 78108
- Type:
- Single Family
- Sq.Ft.:
- 2,119
- Status:
- Active
- Beds:
- 4
- Lot size:
- 0.16 Acres
- Year built:
- 2005
- Baths:
- 3.00
- MLS#:
- 1776619
- Subdivision:
- WOODSTONE
ADDITIONAL INFORMATION
A beautiful 4 bedroom 2 and a half bath home in Cibolo with a big backyard sitting on a cul-de-sac. This home is walking distance to the 4 designated SCUCISD schools. Only 5 miles to Randolph Air Force Base, 25 minutes to Fort Sam, 30 minutes to downtown San Antonio & New Braunfels, and 15 minutes to the Forum. This 2100+ square foot home comes with a separate dinning room, living room, and a family room upstairs. Come check it out today !!
$399,990
560 Shelton Pass Cibolo, TX 78108
- Type:
- Single Family
- Sq.Ft.:
- 2,066
- Status:
- Active
- Beds:
- 3
- Lot size:
- 0.14 Acres
- Year built:
- 2024
- Baths:
- 3.00
- MLS#:
- 1776603
- Subdivision:
- Legendary Trails 50
ADDITIONAL INFORMATION
Brand new, energy-efficient home available by Aug 2024! Enjoy dinner outside on the Fitzhugh's covered back patio. Harbor cabinets with shaded grey granite countertops, brown grey EVP flooring with warm grey brown carpet in our Elemental package. From the $400s and situated just inside Cibolo in the North East San Antonio metro area, this community offers elegant brick and stone elevations, in a rural feeling community, with convenient access to major highways, shopping, dining and entertainment at the Forum Shopping Center just minutes away. Residents of this community will attend highly rated Schertz-Cibolo-Universal City ISD schools. Each of our homes is built with innovative, energy-efficient features designed to help you enjoy more savings, better health, real comfort and peace of mind.
$387,990
239 Cherry Creek Cibolo, TX 78108
- Type:
- Single Family
- Sq.Ft.:
- 1,831
- Status:
- Active
- Beds:
- 3
- Lot size:
- 0.12 Acres
- Year built:
- 2024
- Baths:
- 2.00
- MLS#:
- 1776599
- Subdivision:
- Legendary Trails 45
ADDITIONAL INFORMATION
Brand new, energy-efficient home available by Jul 2024! A flex space in the Oleander makes a perfect study or playroom. Linen cabinets with white-toned quartz countertops, brown dark tone EVP flooring with dark beige carpet in our Balanced package. From the $400s and situated just inside Cibolo in the North East San Antonio metro area, this community offers elegant brick and stone elevations, in a rural feeling community, with convenient access to major highways, shopping, dining and entertainment at the Forum Shopping Center just minutes away. Residents of this community will attend highly rated Schertz-Cibolo-Universal City ISD schools. Each of our homes is built with innovative, energy-efficient features designed to help you enjoy more savings, better health, real comfort and peace of mind.
$403,990
243 Cherry Creek Cibolo, TX 78108
- Type:
- Single Family
- Sq.Ft.:
- 2,066
- Status:
- Active
- Beds:
- 3
- Lot size:
- 0.14 Acres
- Year built:
- 2024
- Baths:
- 3.00
- MLS#:
- 1776602
- Subdivision:
- Legendary Trails 50
ADDITIONAL INFORMATION
Brand new, energy-efficient home available by Jul 2024! Enjoy dinner outside on the Fitzhugh's covered back patio. Indoors, the open concept kitchen flows seamlessly into the family and dining rooms.Harbor cabinets with shaded grey granite countertops, brown grey EVP flooring with warm grey brown carpet. From the $400s and situated just inside Cibolo in the North East San Antonio metro area, this community offers elegant brick and stone elevations, in a rural feeling community, with convenient access to major highways, shopping, dining and entertainment at the Forum Shopping Center just minutes away. Residents of this community will attend highly rated Schertz-Cibolo-Universal City ISD schools. Each of our homes is built with innovative, energy-efficient features designed to help you enjoy more savings, better health, real comfort and peace of mind.
$398,990
235 Cherry Creek Cibolo, TX 78108
- Type:
- Single Family
- Sq.Ft.:
- 2,100
- Status:
- Active
- Beds:
- 4
- Lot size:
- 0.14 Acres
- Year built:
- 2024
- Baths:
- 3.00
- MLS#:
- 1776590
- Subdivision:
- Legendary Trails 50
ADDITIONAL INFORMATION
Brand new, energy-efficient home available by Jun 2024! Debate what to wear in the Preston's impressive walk-in closet located just off the private primary suite bath. Linen cabinets with off-white grey granite countertops, grey cool tone EVP flooring and warm grey brown carpet in our Calm package. From the $400s and situated just inside Cibolo in the North East San Antonio metro area, this community offers elegant brick and stone elevations, in a rural feeling community, with convenient access to major highways, shopping, dining and entertainment at the Forum Shopping Center just minutes away. Residents of this community will attend highly rated Schertz-Cibolo-Universal City ISD schools. Each of our homes is built with innovative, energy-efficient features designed to help you enjoy more savings, better health, real comfort and peace of mind.
$465,990
223 Cherry Creek Cibolo, TX 78108
- Type:
- Single Family
- Sq.Ft.:
- 3,093
- Status:
- Active
- Beds:
- 4
- Lot size:
- 0.14 Acres
- Year built:
- 2024
- Baths:
- 4.00
- MLS#:
- 1776586
- Subdivision:
- Legendary Trails 50
ADDITIONAL INFORMATION
Brand new, energy-efficient home available by Jul 2024! Skip the theater and enjoy movie night at home from the comfort of the Kessler's second-story game room. Linen cabinets with white-toned quartz countertops, brown dark tone EVP flooring with dark beige carpet in our Balanced package. From the $400s and situated just inside Cibolo in the North East San Antonio metro area, this community offers elegant brick and stone elevations, in a rural feeling community, with convenient access to major highways, shopping, dining and entertainment at the Forum Shopping Center just minutes away. Residents of this community will attend highly rated Schertz-Cibolo-Universal City ISD schools. Each of our homes is built with innovative, energy-efficient features designed to help you enjoy more savings, better health, real comfort and peace of mind.
$269,000
109 Kaylee Chase Cibolo, TX 78108
- Type:
- Single Family
- Sq.Ft.:
- 1,724
- Status:
- Active
- Beds:
- 3
- Lot size:
- 0.2 Acres
- Year built:
- 2005
- Baths:
- 2.00
- MLS#:
- 1776525
- Subdivision:
- WILLOW BRIDGE
ADDITIONAL INFORMATION
LOCATION, LOCATI0N is what is exciting about this nice 3 bedrooms, 2 full bathrooms with a separate oversized standalone office/ study behind glass doors. A very open floor plane with no carpet. There is wood flooring throughout the house with ceramic tile only in kitchen, bathrooms and utility room. Located just minutes from downtown Cibolo, downtown Schertz, few extra minutes to San Antonio or go North to New Braunfels. Close by is the new Santikos Movie Theater, EVO game center, new strip center, within a short drive there are several restaurants of different cuisines, 2 Mega Grocery Stores with-in very short drive. Convenient to IH-35, JBSA-Randolph AFB Base. Google.
$499,000
436 TURNING STONE Cibolo, TX 78108
- Type:
- Single Family
- Sq.Ft.:
- 3,077
- Status:
- Active
- Beds:
- 4
- Lot size:
- 0.19 Acres
- Year built:
- 2017
- Baths:
- 4.00
- MLS#:
- 1776387
- Subdivision:
- TURNING STONE
ADDITIONAL INFORMATION
Welcome to this 4-bedroom, 3.5-bathroom home. As you enter, you're greeted by high ceilings that create an airy and spacious atmosphere throughout. The house boasts a carefully designed floor plan, featuring a versatile game room and a dedicated study, providing the perfect spaces for both entertainment and focused work. Home features all new electrical and plumbing systems & contemporary appliances. The primary suite offers a serene retreat with its private bathroom, while the remaining bedrooms provide ample space for family and guests. Upstairs you will find an additional Family Room that can be used as a Game Room. The 4th Bedroom can be used as In-Law Suite with it's own Full Bath.
$385,000
520 SADDLE CV Cibolo, TX 78108
- Type:
- Single Family
- Sq.Ft.:
- 2,479
- Status:
- Active
- Beds:
- 4
- Lot size:
- 0.14 Acres
- Year built:
- 2015
- Baths:
- 3.00
- MLS#:
- 1776352
- Subdivision:
- SADDLE CREEK RANCH
ADDITIONAL INFORMATION
Fantastic 4/3/2 ** Roomy 2569sqft per CAD** Primary bedrm amd 2 other bdrms are down**Spacious family room, 4th bedrm, and study area are up** Fantastic open concept kitchen, w/ granite counters, island, and walkin pantry...Beautiful!! ** Large dining room** Great covered patio and large backyard**Walkin stotage in Attic**Respected SCUCISD** Awesome HOA w/pool, sport court, and Playground!!
$325,000
118 CHISEL PT Cibolo, TX 78108
- Type:
- Single Family
- Sq.Ft.:
- 1,848
- Status:
- Active
- Beds:
- 4
- Lot size:
- 0.17 Acres
- Year built:
- 2021
- Baths:
- 2.00
- MLS#:
- 1776133
- Subdivision:
- STEELE CREEK UNIT 1
ADDITIONAL INFORMATION
Welcome to this immaculate 4 bedroom, 2 bathroom single story home located at 118 Chisel Point in Cibolo, Texas. This home shows like a model home, with attention to detail and modern finishes throughout. Situated in a great location, this property offers the convenience of being near big cities while still enjoying the charm of a small town. The highly rated schools in the area make this home perfect for families. In addition to the great location and schools, residents of this community have access to an amenity center that includes a pool and an indoor fitness facility, perfect for staying active and enjoying the outdoors. Don't miss out on the opportunity to own this beautiful home in a desirable location with fantastic amenities. Schedule a showing today!
$395,900
202 FERNWOOD DR Cibolo, TX 78108
- Type:
- Single Family
- Sq.Ft.:
- 2,672
- Status:
- Active
- Beds:
- 4
- Lot size:
- 0.13 Acres
- Year built:
- 2015
- Baths:
- 4.00
- MLS#:
- 1776064
- Subdivision:
- THE HEIGHTS OF CIBOLO
ADDITIONAL INFORMATION
CAPTIVATING CURB APPEAL!! Blending comfort and style, this home offers a perfect haven for those seeking tranquility and convenience. Step inside to find a spacious and well-appointed interior. Enjoy gatherings in the expansive living room, flooded with natural light and adorned with tasteful finishes. The open layout seamlessly connects to the dining area, which features elegant wood floors, creating a perfect flow for entertaining guests or spending quality time with loved ones. The chef-inspired kitchen is a culinary enthusiast's dream, equipped with modern appliances, ample cabinetry, and loads of counter space. Whether you're whipping up a quick meal or hosting a dinner party, this kitchen is sure to impress. Retreat to the comfort of the primary suite, boasting serene ambiance, wood floors, and a spa-like ensuite bathroom. An upstairs game area and additional bedrooms offer ample space for everyone. Situated in a desirable Cibolo location, this home provides easy access to various amenities, including shopping, dining, parks, and top-rated schools. Don't miss the opportunity to make this exceptional property your new home. Schedule your private showing and experience the epitome of suburban living in Cibolo, Texas.
$499,000
376 MISTY SAILS Cibolo, TX 78108
- Type:
- Single Family
- Sq.Ft.:
- 3,070
- Status:
- Active
- Beds:
- 4
- Lot size:
- 0.28 Acres
- Year built:
- 2021
- Baths:
- 4.00
- MLS#:
- 1775940
- Subdivision:
- STEELE CREEK UNIT 1
ADDITIONAL INFORMATION
$7500 SELLER CONTRIBUTION TO BUYER FOR RATE BUY DOWN OR CLOSING COSTS. Move-in ready Northeast Cibolo 2-story greenbelt cul-de-sac DR Horton home offers you 4 bedrooms (primary downstairs), 3.5 baths, private office, spacious gameroom, covered patio and oversized backyard! Your gourmet kitchen is designed to cook and entertain at the same time with an expansive breakfast bar, granite countertops, built-in double ovens and microwave, and gas cooking! Your downstairs primary bedroom suite is well appointed with separate vanities, walk-in closet, garden tub and separate shower with rainfall showerhead. Have fun in the sun with your generous backyard with tons of potential for a pool, gardening, and entertainment. Community amenities include pool, sports court, splash pad, playground, and fitness center with a Lifestyle Director. Schertz-Cibolo-UC ISD includes Steele High School. Minutes from Randolph AFB & Fort Sam Houston/SAMMC! Quick access to major highway IH35, shopping and dining.
$479,000
709 SARAZEN CT Cibolo, TX 78108
- Type:
- Single Family
- Sq.Ft.:
- 3,222
- Status:
- Active
- Beds:
- 5
- Lot size:
- 0.22 Acres
- Year built:
- 2007
- Baths:
- 4.00
- MLS#:
- 1775798
- Subdivision:
- BENTWOOD RANCH
ADDITIONAL INFORMATION
Enjoy your summer with an inground pool & spa. Ideal backyard for family and for entertaining. Do you need a house where there is room to roam? There is room for everyone every bedroom as well is great sizes with plenty of space and storage. Primary bedroom is downstairs which offers a sitting area, primary suite has a double vanity with a garden tub and walk in shower. Kitchen has plenty of counter space and cabinets with a walk-in pantry. Other additional features are:Roof 2 yrs old, 3 car garage, limestone fireplace, sprinkler system, water softener, no carpet on first floor, and no carpet in game room upstairs, shed will convey with house, and house has gutters. Near shopping, near bases, and great schools.
$362,990
253 Shelton Pass Cibolo, TX 78108
- Type:
- Single Family
- Sq.Ft.:
- 1,738
- Status:
- Active
- Beds:
- 4
- Lot size:
- 0.14 Acres
- Year built:
- 2024
- Baths:
- 2.00
- MLS#:
- 1775623
- Subdivision:
- Legendary Trails 45
ADDITIONAL INFORMATION
Brand new, energy-efficient home available by Aug 2024! The Callaghan's welcoming covered entry and foyer open to a stunning family room and gourmet kitchen.Harbor cabinets with shaded grey granite countertops, brown grey EVP flooring with warm grey brown carpet in our Elemental package. From the $300s and situated just inside Cibolo in the North East San Antonio metro area, this community offers elegant brick and stone elevations, in a rural feeling community, with convenient access to major highways, shopping, dining and entertainment at the Forum Shopping Center just minutes away. Residents of this community will attend highly rated Schertz-Cibolo-Universal City ISD schools. Each of our homes is built with innovative, energy-efficient features designed to help you enjoy more savings, better health, real comfort and peace of mind.


Listings courtesy of ACTRIS MLS as distributed by MLS GRID, based on information submitted to the MLS GRID as of {{last updated}}.. All data is obtained from various sources and may not have been verified by broker or MLS GRID. Supplied Open House Information is subject to change without notice. All information should be independently reviewed and verified for accuracy. Properties may or may not be listed by the office/agent presenting the information. The Digital Millennium Copyright Act of 1998, 17 U.S.C. § 512 (the “DMCA”) provides recourse for copyright owners who believe that material appearing on the Internet infringes their rights under U.S. copyright law. If you believe in good faith that any content or material made available in connection with our website or services infringes your copyright, you (or your agent) may send us a notice requesting that the content or material be removed, or access to it blocked. Notices must be sent in writing by email to DMCAnotice@MLSGrid.com. The DMCA requires that your notice of alleged copyright infringement include the following information: (1) description of the copyrighted work that is the subject of claimed infringement; (2) description of the alleged infringing content and information sufficient to permit us to locate the content; (3) contact information for you, including your address, telephone number and email address; (4) a statement by you that you have a good faith belief that the content in the manner complained of is not authorized by the copyright owner, or its agent, or by the operation of any law; (5) a statement by you, signed under penalty of perjury, that the information in the notification is accurate and that you have the authority to enforce the copyrights that are claimed to be infringed; and (6) a physical or electronic signature of the copyright owner or a person authorized to act on the copyright owner’s behalf. Failure to include all of the above information may result in the delay of the processing of your complaint.
Cibolo Real Estate
The median home value in Cibolo, TX is $356,250. This is higher than the county median home value of $231,700. The national median home value is $219,700. The average price of homes sold in Cibolo, TX is $356,250. Approximately 77.14% of Cibolo homes are owned, compared to 19.29% rented, while 3.57% are vacant. Cibolo real estate listings include condos, townhomes, and single family homes for sale. Commercial properties are also available. If you see a property you’re interested in, contact a Cibolo real estate agent to arrange a tour today!
Cibolo, Texas has a population of 26,602. Cibolo is more family-centric than the surrounding county with 49.35% of the households containing married families with children. The county average for households married with children is 36.49%.
The median household income in Cibolo, Texas is $92,773. The median household income for the surrounding county is $66,187 compared to the national median of $57,652. The median age of people living in Cibolo is 33.7 years.
Cibolo Weather
The average high temperature in July is 93.3 degrees, with an average low temperature in January of 38.1 degrees. The average rainfall is approximately 33.9 inches per year, with 0.3 inches of snow per year.
