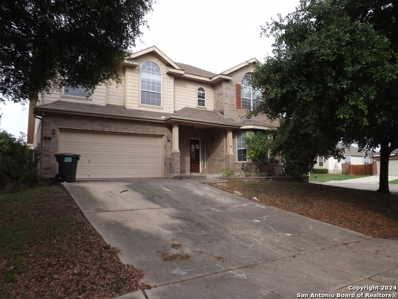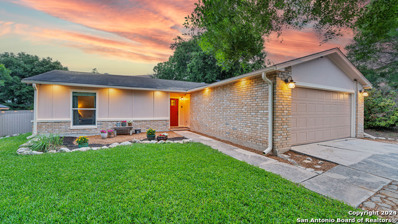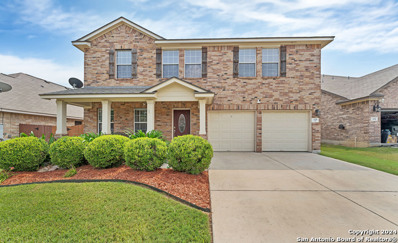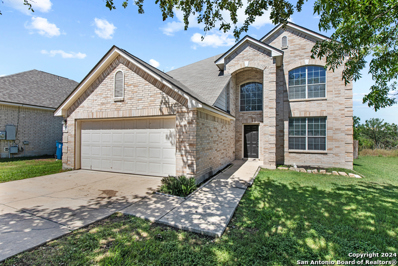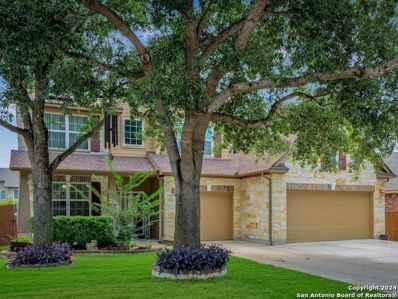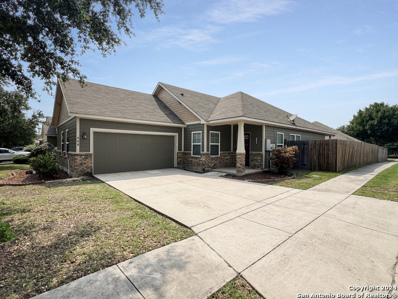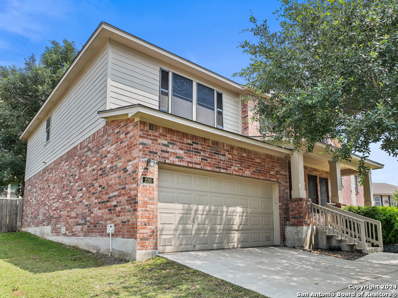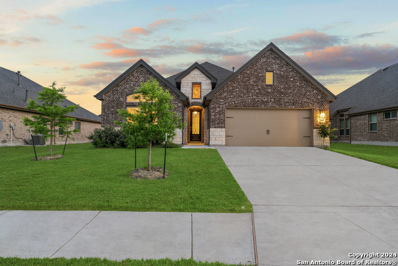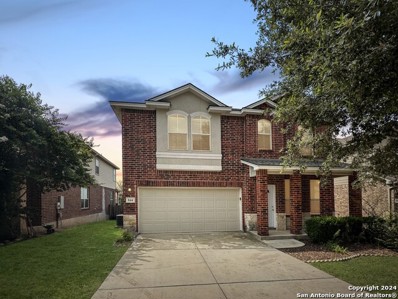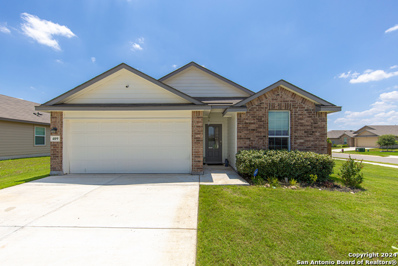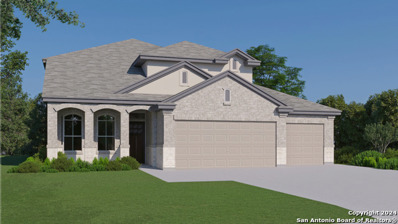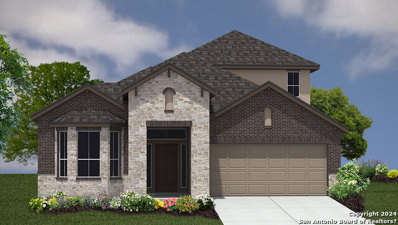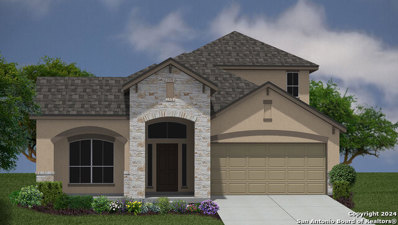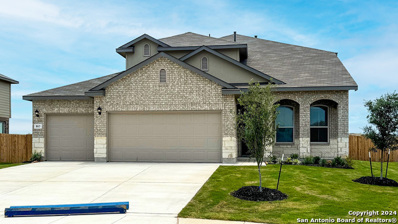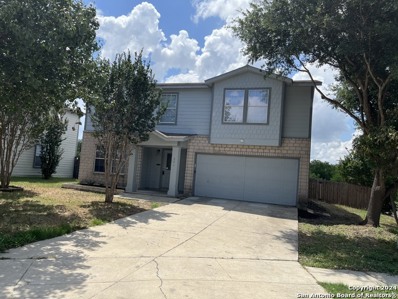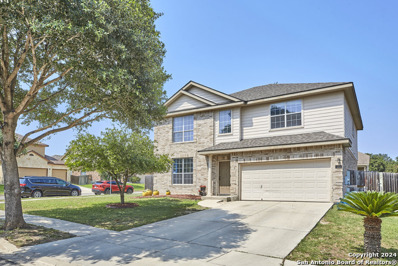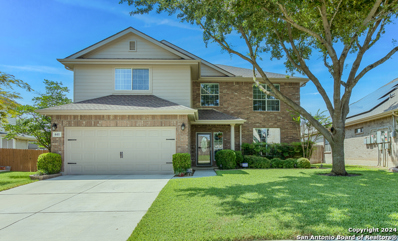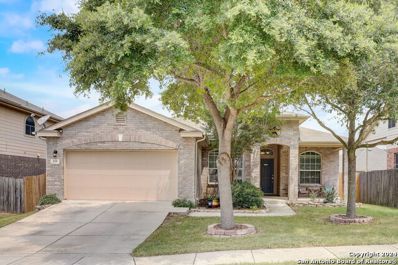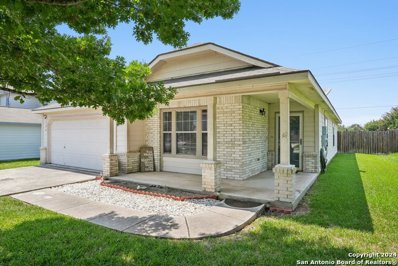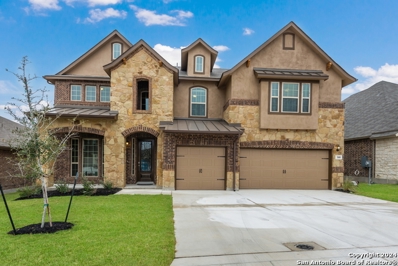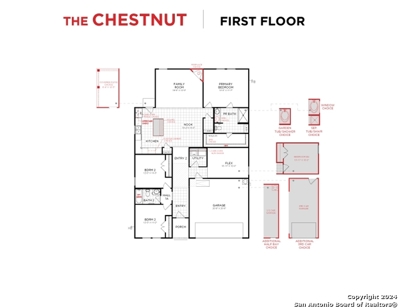Cibolo TX Homes for Sale
$330,750
105 Falcon Park Cibolo, TX 78108
- Type:
- Single Family
- Sq.Ft.:
- 2,647
- Status:
- NEW LISTING
- Beds:
- 4
- Lot size:
- 0.17 Acres
- Year built:
- 2006
- Baths:
- 4.00
- MLS#:
- 1781272
- Subdivision:
- FALCON RIDGE
ADDITIONAL INFORMATION
This Very Beautiful, Spacious, Home w/ Vaulted Ceiling In Family Room, An Over-Sized Kitchen Top of the Line 42' Cabinets... Designer Tile, Hard Wood Floors & Carpet Thru-Out the Home... 3 Full Bathroom... A Circular Staircase, Leading to Children's Play Room! A Covered Porches. Home has a w/Full Sprinkler System Throughout Yard.
$231,000
3429 HARVEST DR Cibolo, TX 78108
- Type:
- Single Family
- Sq.Ft.:
- 1,162
- Status:
- NEW LISTING
- Beds:
- 3
- Lot size:
- 0.17 Acres
- Year built:
- 1981
- Baths:
- 2.00
- MLS#:
- 1780978
- Subdivision:
- NORTHCLIFFE
ADDITIONAL INFORMATION
Looking for an adorable home? Look no further! This 3 bedroom is sure to delight with new paint inside and out, lovely landscaping, stunning grass, beautiful mature trees and front yard lighting (under the soffits) for a dramatic effect. Worried about HOA fees? It is voluntary! The backyard has a huge covered patio, shed and playscape. This home is a short walk to the community park and a part of a desired school district.
$358,500
228 GOODNIGHT CIR Cibolo, TX 78108
- Type:
- Single Family
- Sq.Ft.:
- 2,555
- Status:
- NEW LISTING
- Beds:
- 4
- Lot size:
- 0.14 Acres
- Year built:
- 2006
- Baths:
- 3.00
- MLS#:
- 1780634
- Subdivision:
- BUFFALO CROSSING
ADDITIONAL INFORMATION
Wonderful home ready for new owners! Well maintained with NEW ROOF, NEW HVAC, and FRESH PAINT!! You will have 4 spacious bedrooms and 2 1/2 bathrooms. Kitchen features granite countertops and stainless steel appliances with ample counter space and cabinet storage. With a formal living and family room there will be plenty of room for entertaining. You will also find a loft/game room area upstairs for extra space. Master suite complete with large bedroom! En-suite bathroom has separate tub and shower, granite countertops and a fabulous custom walk in closet! 3 additional bedrooms and a full bathroom. Lush landscaping for eye catching curb appeal. Covered patio in backyard with shed for your tools and outdoor toys and a 2 car garage. NEW ROOF and HVAC!! Schedule your showing today. WELCOME HOME!!
$369,900
305 Black Hills Cibolo, TX
- Type:
- Single Family
- Sq.Ft.:
- 2,518
- Status:
- NEW LISTING
- Beds:
- 4
- Lot size:
- 0.15 Acres
- Year built:
- 2007
- Baths:
- 2.00
- MLS#:
- 1780917
- Subdivision:
- BUFFALO CROSSING
ADDITIONAL INFORMATION
MAGNIFICENT HOME NESTLED WITHIN A AMAZING NEIGHBORHOOD. WITH ALL SO MANY UPGRADES, WE NEED A SEPARATE LIST!! HOME BEAUTIFULLY MAINTAINED & LOVINGLY CARED FOR. THIS 4/2.5/4 IS A GREAT BUY WITH 2 EATING AREAS AND 2 LIVING AREAS, NICE SIZED BACKYARD WITH MATURE TREES, THIS HOME IS A MUST SEE FOR EVERY BUYER SEEKING A PLACE TO RETREAT AND RELAX!
$457,500
518 OAKMONT WAY Cibolo, TX 78108
- Type:
- Single Family
- Sq.Ft.:
- 3,393
- Status:
- NEW LISTING
- Beds:
- 5
- Lot size:
- 0.17 Acres
- Year built:
- 2008
- Baths:
- 4.00
- MLS#:
- 1780752
- Subdivision:
- BENTWOOD RANCH
ADDITIONAL INFORMATION
Impeccably maintained, this stunning 5-bedroom, 3-and-a-half-bath home in Bentwood Ranch offers a serene retreat with its meticulously landscaped park-like backyard oasis. Boasting a thoughtful layout, the main floor features an office/study and a separate dining area, complemented by a spacious living room anchored by an inviting full-sized fireplace. The kitchen is a chef's delight, featuring an island with ample storage, granite countertops, a double oven, a breakfast bar, and picturesque views from the adjoining eat-in space. The oversized primary suite on the first level offers tranquil views of the lush backyard from its charming window seat. The en-suite primary bath is a luxurious sanctuary, complete with an expansive glass shower with a seat, and a separate soaking tub. Upstairs, a generously sized game room provides additional living space, while four secondary bedrooms offer comfort and convenience with access to two full baths. Completing this exceptional home is a three-car garage, providing ample parking and storage. Nestled within the Bentwood Ranch community, residents enjoy access to a swimming pool and park/playground, enhancing the appeal of this beautiful neighborhood. Experience the epitome of refined living in this meticulously crafted home in and the access to nearby conveniences of the big city.
$295,000
448 SLIPPERY ROCK Cibolo, TX 78108
- Type:
- Single Family
- Sq.Ft.:
- 1,837
- Status:
- NEW LISTING
- Beds:
- 3
- Lot size:
- 0.15 Acres
- Year built:
- 2009
- Baths:
- 2.00
- MLS#:
- 1780667
- Subdivision:
- STONEBROOK
ADDITIONAL INFORMATION
Come home to this immaculate Single-story gem on a corner lot with side garage. Featuring 1837 sq ft, 3 Bedrooms, 2 Bathrooms, and Office with French doors. New Paint, New Vinyl Plank flooring. No carpets! Oversized living room and dining room. Kitchen with Breakfast Bar, Flat-top Stove, Microwave, Dishwasher and Breakfast Nook. Large Primary Bedroom with Ceiling Fan, large walk in closet. Primary Bath with large Walk-in Shower, Dual Sinks. Fenced yard with Covered Patio. 2 Car Garage with Opener, Water Softener, Sprinkler system. Quick access to I-35. Less than 8 miles to Randolph AFB & just minutes to restaurants/shopping.
$550,000
712 RYE MOON CV Cibolo, TX 78108
- Type:
- Single Family
- Sq.Ft.:
- 2,945
- Status:
- NEW LISTING
- Beds:
- 4
- Lot size:
- 0.19 Acres
- Year built:
- 2014
- Baths:
- 4.00
- MLS#:
- 1780472
- Subdivision:
- MESA @ TURNING STONE - GUADALU
ADDITIONAL INFORMATION
Lovingly maintained, gorgeous 1 story w/4 sides brick/stone home features 4 BRs, 3 1/2 baths, gameroom and office. The grand foyer w/high tray ceiling, crown molding and arched opening leads into very open living/dining/kitchen area. Designer touches throughout include abundance of crown molding and tray ceilings, sleek modern kitchen with tile backsplash, 42" cabinets, ss appliances, under cabinet lighting, granite and oversized island with rock front. Hardwood floors in all rooms except tile in wet areas and carpet in 3 extra bedrooms. Elegant master w/his & hers granite vanities, garden tub, mud set shower w/seat, spacious closet and private office. An ensuite allows privacy for guests. Plus, this home has a 3 car garage and is located in gated community just off 1103. DON'T WAIT!
$369,000
236 COMANCHE TRL Cibolo, TX 78108
- Type:
- Single Family
- Sq.Ft.:
- 2,756
- Status:
- NEW LISTING
- Beds:
- 5
- Lot size:
- 0.14 Acres
- Year built:
- 2006
- Baths:
- 3.00
- MLS#:
- 1780450
- Subdivision:
- BUFFALO CROSSING
ADDITIONAL INFORMATION
Discover your dream home in the vibrant and growing community of Cibolo, just minutes from Randolph AFB. This stunning 5-bedroom, 3 full bath residence offers ample space and an array of features perfect for modern living. The spacious home includes a formal dining area and an upstairs Gameroom, designed for entertaining and family gatherings. A secondary bedroom and full bath downstairs provide privacy and convenience, ideal for guests or multi-generational living. All bedrooms are generously sized, most featuring walk-in closets. The primary bedroom includes a cozy sitting area, perfect for a home office, along with a large walk-in closet and an en-suite bath with a separate shower and garden tub. One secondary bedroom upstairs has direct access to the secondary bathroom, enhancing comfort and ease. The gourmet kitchen boasts a large island, abundant counter space, and an open layout connecting to the breakfast area and living room, making meal prep and casual dining a breeze. The inviting living room features a charming fireplace, creating a warm and welcoming atmosphere. Outside, enjoy a yard with mature trees, perfect for outdoor activities and relaxation. The new roof will help with your insurance premium. Additionally, the community offers a neighborhood park and pool, enhancing your lifestyle and providing recreational options. Located within walking distance to shopping, restaurants, schools, and entertainment, this home offers convenience and accessibility to everything you need. Experience the best of Cibolo living with this exceptional property.
$290,000
161 GLEN EAGLES DR Cibolo, TX 78108
- Type:
- Single Family
- Sq.Ft.:
- 1,770
- Status:
- Active
- Beds:
- 3
- Lot size:
- 0.16 Acres
- Year built:
- 2007
- Baths:
- 2.00
- MLS#:
- 1780082
- Subdivision:
- Bentwood Ranch
ADDITIONAL INFORMATION
Creme de la Crop of homes! Breathtaking 1 story open floor plan home in the desirable area of Bentwood Ranch. 6 miles away from RAFB, 5 minutes from HEB and downtown Cibolo. The most darling downtown you'll ever see that gives small town feels, but close enough to commute to both New Braunfels and Major City San Antonio. This establishment is perfect for seniors, first time home buyers, or down-sizers! Desirable layout, with an office/flex space to the right as soon as you walk in, generous living space with multiple choices for eating areas, tall ceilings, split bedrooms and a large yard to play with kids and animals. The kitchen boasts stainless steel appliances and beautiful granite countertops along with a large breakfast bar to sit and talk to family while you're cooking. The primary suite offers a walk-in closet, double vanity and separate shower and Jetted tub, perfect for winding down after a hard days work. Two other bedrooms are split from the primary suite and are also a very sizable. The large scale living area offers an immense amount of opportunity to cuddle up with loved ones or play/living space. The backyard oasis offers a generous sized patio, gorgeous mature tress PLUS a detachment from neighbors with it's enjoyable greenbelt to offer the most privacy in the neighborhood. Come fall in love with your new home today!
$295,000
609 CYPRESS BYU Cibolo, TX 78108
- Type:
- Single Family
- Sq.Ft.:
- 1,438
- Status:
- Active
- Beds:
- 3
- Lot size:
- 0.15 Acres
- Year built:
- 2021
- Baths:
- 2.00
- MLS#:
- 1780064
- Subdivision:
- RED RIVER RANCH
ADDITIONAL INFORMATION
Welcome to your dream home! This 3 year old house is well maintained and in great condition. 3-bedroom, 2-bathroom brick residence offers the perfect blend of modern living and timeless charm, nestled in a peaceful and historically preserved greenbelt neighborhood. The heart of the home is the beautiful kitchen, featuring sleek stainless steel appliances, luxurious granite countertops, a stylish tile backsplash, and a spacious pantry. The primary suite is your private oasis, complete with a generous walk-in closet and a luxurious en suite bath. Pamper yourself with dual vanities, a soothing soaking tub, and a separate shower-everything you need to unwind after a long day. Outside, a covered patio in the back with no neighbors - it's located on the green belt. Easy access to major highways and minutes to Randolph AFB. Schedule your showing today! Discounted rate options may be available for qualified buyers of this home.
$515,000
368 VALIANT VLY Cibolo, TX 78108
- Type:
- Single Family
- Sq.Ft.:
- 2,378
- Status:
- Active
- Beds:
- 4
- Lot size:
- 0.21 Acres
- Year built:
- 2023
- Baths:
- 3.00
- MLS#:
- 1780054
- Subdivision:
- STEELE CREEK
ADDITIONAL INFORMATION
LUXURY RANCH 2378 SQ FT ONE-STORY IN THE HIGHLY SOUGHT-AFTER NEIGHBORHOOD OF STEELE CREEK. FOUR LARGE BEDROOMS AND THREE FULL BATHROOMS WITH A SEPARATE GORGEOUS DINING ROOM. STUNNING UPGRADES INCLUDE 8 FT DOORS THROUGHOUT THE ENTIRE HOME, TOP TIER KITCHEN GRANITE, UNDERCABINET LIGHTING, PREMIUM WATER SOFTENER SYSTEM, TRAY CEILING MASTER BATHROOM, 36 X 60 SHOWER W/GLASS ENCLOSURE WITH RAIN SHOWER, LEVEL 3 UPGRADED WHIRLPOOL APPLIANCES TO INCLUDE DOUBLE OVEN, 36 INCH GAS COOK TOP, MICROWAVE, REFRIGERATOR, EXTENDED LEVEL 2 TILE IN DINING ROOM, LIVING ROOM, AND MASTER BEDROOM, CUSTOM 8FT FLEMISH GLASS FRONT DOOR, UNDER CABINET LIGHTING AT KITCHEN, LEVEL 3 CARPET/ PLUSH MEMORY FOAM IN BEDROOMS, SILVER LEVEL CUSTOM CABINETS IN KITCHEN WITH PULL OUT SPICE RACK, DOUBLE TRASH CAN WHITE CABINET, 16 SEER GAS FURNACE, 30 YEAR DIMENSIONAL SHINGLES, RADIANT BARRIER ROOF DECKING, PENDANT LIGHTING, FULL HOUSE GUTTERS, FULL YARD SPRINKLER SYSTEM, FLAT BACKYARD, PLENTY OF ROOM BETWEEN HOMES, SUPER SINGLE SINK BOWL IN KITCHEN, 75 GALLON GAS WATER HEATER, BEAUTIFUL KITCHEN BACKSPLASH, HUGE KITCHEN ISLAND, UPGRADED GRANITE IN ALL BATHROOMS, 220 PLUG IN GARAGE FOR VEHICLE CHARGING, AND A SMART HOME PACKAGE. HOA INCLUDES. A 24/7 FITNESS CENTER, RESORT-STYLE POOL, PLAYGROUND, SPLASH PAD, AND SPORTS COURT. COME AND TAKE A TOUR TODAY AND MAKE THIS YOUR FAMILY'S HOME.
$379,900
844 MARBELLA Cibolo, TX 78108
- Type:
- Single Family
- Sq.Ft.:
- 2,690
- Status:
- Active
- Beds:
- 4
- Lot size:
- 0.15 Acres
- Year built:
- 2012
- Baths:
- 6.00
- MLS#:
- 1780445
- Subdivision:
- Turning Stone
ADDITIONAL INFORMATION
Welcome to 844 Marbella. As you enter this home you will see to your right either a flexible living area or dining room. The good thing is you have 2 more additional living spaces. As you venture further you will find a large living room looking into an open kitchen with more than ample cabinet space and you will love the granite counter tops as well. It has a nice size island to compliment this great kitchen living area. Your primary bedroom is downstairs and features a primary bath with a stand up shower and seperate tub. Also there is a dual vanity plus a large walkin closet. Upstairs you will find a enormous gameroom. The remaining 3 bedrooms are upstairs as well. One additional feature is the dual access full bathroom thats acessible from the hall and one of bedrooms. Also don't forget to check out the neighborhood pool, playground, tennis,volleyball and basketball courts. There is so much to enjoy about this home.
$310,000
409 SABINE RIV Cibolo, TX 78108
- Type:
- Single Family
- Sq.Ft.:
- 1,635
- Status:
- Active
- Beds:
- 3
- Lot size:
- 0.18 Acres
- Year built:
- 2021
- Baths:
- 2.00
- MLS#:
- 1780033
- Subdivision:
- RED RIVER RANCH
ADDITIONAL INFORMATION
MOTIVATED SELLER is offering $5000 in Seller's Concessions!! Welcome home to 409 Sabine River, a beautiful single story 3 bedroom 2 bathroom home with 1635 sq ft situated on an oversized lush corner lot in the highly desirable community of Red River Ranch in the heart of Cibolo, TX. Spacious open concept family room and eat-in kitchen is perfect for entertaining and complete with beautiful granite countertops, stainless steel appliances, classic white subway tile backsplash, and an oversized kitchen island. Private main bedroom suite is located off the family room and features desirable double vanity granite undermount sinks, separate garden tub and shower, and large walk-in closet. 9-foot ceilings, 2-inch faux wood blinds throughout the home, luxury vinyl plank flooring in the entry, family room, kitchen, and dining area with ceramic tile in the bathrooms and utility room, pre-plumb for water softener. Front and backyard are complete with irrigation system. The covered back patio leads to a massive backyard with lush green grass. Highly rated ISD schools! Conveniently located near shopping, dining, easy access to major highways, minutes to Randolph AFB and nature park. You will LOVE this home! Schedule your showing today! Discounted rate options may be available for qualified buyers of this home
$399,999
112 SPRINGTREE FLD Cibolo, TX 78108
- Type:
- Single Family
- Sq.Ft.:
- 3,257
- Status:
- Active
- Beds:
- 4
- Lot size:
- 0.25 Acres
- Year built:
- 2002
- Baths:
- 3.00
- MLS#:
- 1779747
- Subdivision:
- SPRINGTREE
ADDITIONAL INFORMATION
If space and location is what you're looking for this home will be perfect for you! Located in the highly sought after Springtree Subdivision in Cibolo, this home is centrally located to all that Cibolo has to offer. This corner lot home has so much to offer! This home features 4 bedrooms, 2.5 bathrooms, a study/office, two dining areas and a large loft area. As you enter you will be greeted by a spacious foyer right off of the study/office space. The formal dining room is just past the study with an entrance to the kitchen for optimal flow. The kitchen is the perfect size for entertaining with ample counter space and an eat-in dining space and open living concept to the main living area. All of the bedrooms are located upstairs as well the oversized loft area. As you step out to the backyard, you will notice the oversized yard space for all of your backyard needs. A fire pit separating the two sides of the yard is perfect for the fall nights! To the side of the home you will notice how all of the backyard and corner lot space has been maximized by pushing the fence line. Don't miss the opportunity to make this home yours!
$490,230
217 Steele Way Cibolo, TX
- Type:
- Single Family
- Sq.Ft.:
- 3,286
- Status:
- Active
- Beds:
- 4
- Lot size:
- 0.14 Acres
- Year built:
- 2024
- Baths:
- 4.00
- MLS#:
- 1779866
- Subdivision:
- STEELE CREEK
ADDITIONAL INFORMATION
The Stallion is a two-story, 4 bedroom, 3.5 bath home featuring 3284 square feet of living space. The first floor offers a welcoming entry way that opens to a secluded study room adjacent to a stunning formal dining room. A private hallway off the entry connects a powder bath and utility room, as well as a 2-car garage. A spacious eat-in kitchen and breakfast nook are located past the dining room and features stainless steel appliances, beautiful granite countertops, and more! A covered patio (per plan) is located off the breakfast nook, creating a perfect outdoor dining space! The living room flows from the kitchen and offers a great storage closet and optimal space for entertaining. A private hallway off the kitchen leads to the main bedroom which features a large ensuite bathroom and walk-in closet. The second floor offers an open game room area, den, two full bathrooms, and three secondary bedrooms. You'll enjoy added security in your new DR Horton home with our Home is Connected features. Using one central hub that talks to all the devices in your home, you can control the lights, thermostat and locks, all from your cellular device. Additional features include tall 9-foot ceilings, 2-inch faux wood blinds throughout the home, pre-plumb for water softener loop, full yard irrigation, Radiant Barrier Roof decking, 2+ car garage per plan, and more!
$470,710
229 Steele Way Cibolo, TX
- Type:
- Single Family
- Sq.Ft.:
- 2,702
- Status:
- Active
- Beds:
- 4
- Lot size:
- 0.23 Acres
- Year built:
- 2024
- Baths:
- 3.00
- MLS#:
- 1779861
- Subdivision:
- STEELE CREEK
ADDITIONAL INFORMATION
The Hondo is a two-story, 2702 square foot, 4 bedroom, 3 bathroom layout designed to be the perfect fit! The inviting entry leads to a spacious living room and separate office area. A private hallway from the living room leads to two secondary bedrooms with walk-in closets and a full bath. The living room opens to the dining area and a spacious kitchen which includes granite countertops, stainless steel appliances, a walk-in corner pantry, and large kitchen island workspace. The private main bedroom suite is located off the kitchen and includes dual vanity sinks, walk-in shower, separate garden tub, and a large walk-in closet. The second story features a loft, full bath, and one secondary bedroom with a walk-in closet. You'll enjoy added security in your new home with our Home is Connected features. Using one central hub that talks to all the devices in your home, you can control the lights, thermostat and locks, all from your cellular device. Additional features include tall 9-foot ceilings, 2-inch faux wood blinds throughout the home, pre-plumb for water softener loop, full yard irrigation, Radiant Barrier Roof decking, 2+ car garage per plan, and more!
$470,710
221 Steele Way Cibolo, TX
- Type:
- Single Family
- Sq.Ft.:
- 2,702
- Status:
- Active
- Beds:
- 4
- Lot size:
- 0.23 Acres
- Year built:
- 2024
- Baths:
- 3.00
- MLS#:
- 1779858
- Subdivision:
- STEELE CREEK
ADDITIONAL INFORMATION
The Hondo is a two-story, 2702 square foot, 4 bedroom, 3 bathroom layout designed to be the perfect fit! The inviting entry leads to a spacious living room and separate office area. A private hallway from the living room leads to two secondary bedrooms with walk-in closets and a full bath. The living room opens to the dining area and a spacious kitchen which includes granite countertops, stainless steel appliances, a walk-in corner pantry, and large kitchen island workspace. The private main bedroom suite is located off the kitchen and includes dual vanity sinks, walk-in shower, separate garden tub, and a large walk-in closet. The second story features a loft, full bath, and one secondary bedroom with a walk-in closet. You'll enjoy added security in your new home with our Home is Connected features. Using one central hub that talks to all the devices in your home, you can control the lights, thermostat and locks, all from your cellular device. Additional features include tall 9-foot ceilings, 2-inch faux wood blinds throughout the home, pre-plumb for water softener loop, full yard irrigation, Radiant Barrier Roof decking, 2+ car garage per plan, and more!
$494,950
803 Golden Shore Cibolo, TX
- Type:
- Single Family
- Sq.Ft.:
- 3,286
- Status:
- Active
- Beds:
- 4
- Lot size:
- 0.14 Acres
- Year built:
- 2024
- Baths:
- 4.00
- MLS#:
- 1779826
- Subdivision:
- STEELE CREEK
ADDITIONAL INFORMATION
The Stallion is a two-story, 4 bedroom, 3.5 bath home featuring 3284 square feet of living space. The first floor offers a welcoming entry way that opens to a secluded study room adjacent to a stunning formal dining room. A private hallway off the entry connects a powder bath and utility room, as well as a 2-car garage. A spacious eat-in kitchen and breakfast nook are located past the dining room and features stainless steel appliances, beautiful granite countertops, and more! A covered patio (per plan) is located off the breakfast nook, creating a perfect outdoor dining space! The living room flows from the kitchen and offers a great storage closet and optimal space for entertaining. A private hallway off the kitchen leads to the main bedroom which features a large ensuite bathroom and walk-in closet. The second floor offers an open game room area, den, two full bathrooms, and three secondary bedrooms. You'll enjoy added security in your new DR Horton home with our Home is Connected features. Using one central hub that talks to all the devices in your home, you can control the lights, thermostat and locks, all from your cellular device. Additional features include tall 9-foot ceilings, 2-inch faux wood blinds throughout the home, pre-plumb for water softener loop, full yard irrigation, Radiant Barrier Roof decking, 2 car garage, and more!
$309,900
241 GATEWOOD FALLS Cibolo, TX 78108
- Type:
- Single Family
- Sq.Ft.:
- 2,700
- Status:
- Active
- Beds:
- 3
- Lot size:
- 0.2 Acres
- Year built:
- 2005
- Baths:
- 3.00
- MLS#:
- 1779686
- Subdivision:
- GATEWOOD
ADDITIONAL INFORMATION
Wow ! Look at this huge 2700 3 bed 2.5 bath 2 story with study that has been freshly renovated: New vinyl plank flooring, paint, appliances, granite, cabinets, sinks, and carpet. Massive game room upstairs. Sitting in a cul de sac with greenbelt views this would be a great buy for a family or investment property.
$350,000
133 EAGLE FLIGHT Cibolo, TX 78108
- Type:
- Single Family
- Sq.Ft.:
- 2,456
- Status:
- Active
- Beds:
- 4
- Lot size:
- 0.18 Acres
- Year built:
- 2005
- Baths:
- 3.00
- MLS#:
- 1779206
- Subdivision:
- FALCON RIDGE
ADDITIONAL INFORMATION
Welcome to your dream home! This stunning 4-bedroom, 2.5-bathroom, 2,456 sq ft residence features all bedrooms upstairs, including a spacious master suite with a walk-in closet and en-suite bathroom. The open-concept main floor is perfect for entertaining, with a modern kitchen, living, and dining areas. The private backyard boasts a large patio, storage shed, and playground, ideal for outdoor enjoyment. Located in a friendly neighborhood with easy access to schools, parks, shopping, and dining, this home offers comfort, convenience, and style. Don't miss the opportunity to make it yours!
$415,000
441 LOCH LOMOND DR Cibolo, TX 78108
- Type:
- Single Family
- Sq.Ft.:
- 2,798
- Status:
- Active
- Beds:
- 3
- Lot size:
- 0.18 Acres
- Year built:
- 2008
- Baths:
- 3.00
- MLS#:
- 1779529
- Subdivision:
- BENTWOOD RANCH
ADDITIONAL INFORMATION
Welcome to this delightful 3-bedroom, 2.5 bathroom home located in Cibolo, Texas. As you enter, you'll be greeted by a stunning dining room on the right, perfect for hosting dinners and special occasions. To the left, the living room with 5.1 sorround sound hardwired in living room flows seamlessly into the kitchen, creating an ideal space for entertaining and easy movement throughout the house. The kitchen is equipped with built-in stainless steel appliances, providing both functionality and style. With ample counter space and cabinet storage, along with an abundance of natural light, this kitchen is sure to inspire culinary creations. This home also includes a convenient office space with built-in desk shelves and cabinets, making it perfect for remote work or study. Upstairs, you'll find a spacious loft that connects all the bedrooms, offering additional living space for relaxation or play. The master suite is a luxurious retreat featuring a full bath with a double vanity, separate shower and tub, and an enormous walk-in closet. The backyard is perfect for outdoor entertaining or relaxation, featuring a covered patio and deck. The large yard includes a shed for extra storage, providing plenty of space for all needs. Also, recently replaced roof, smart doorbell, thermostat and garage opener. Don't miss the opportunity to make this charming house a new home!
$300,000
318 MAYFLOWER Cibolo, TX 78108
- Type:
- Single Family
- Sq.Ft.:
- 1,638
- Status:
- Active
- Beds:
- 3
- Lot size:
- 0.16 Acres
- Year built:
- 2009
- Baths:
- 2.00
- MLS#:
- 1779279
- Subdivision:
- THE HEIGHTS OF CIBOLO
ADDITIONAL INFORMATION
Welcome to this beautiful and well-maintained 3/2 bathroom, 1638 square feet, 3-sided brick single story with an office. Home features an open floor plan, 10 feet ceiling, bamboo wood floor in the living room, big kitchen with an island and dining area with crown molding, a spacious Master Bedroom offers full bath with separate garden tub & shower, double vanity and big walk-in Closet, nice big backyard with a 11x11 covered patio and extended big open patio slab. The home is located in the highly desirable subdivision Heights of Cibolo Subdivision, is a very short walking distance to a community park, playground and a Junior Olympic size swimming pool where you can do your laps and exercise. Excellent location, convenient to San Antonio, New Braunfels, San Marcos, and Austin. Zoned to SCISD and Byron Steele H.S., approx. 2 miles drive the new Cibolo HEB, Wal-Mart, historic downtown Cibolo, shopping and restaurants. Good home don't last on the market, MAKE IT YOUR HOME NOW!
$269,900
120 Hanging Moss Cibolo, TX 78108
- Type:
- Single Family
- Sq.Ft.:
- 1,658
- Status:
- Active
- Beds:
- 3
- Lot size:
- 0.19 Acres
- Year built:
- 2002
- Baths:
- 2.00
- MLS#:
- 1779225
- Subdivision:
- WILLOW BRIDGE
ADDITIONAL INFORMATION
Stunning Home in Prime Location! This exquisite 3-bedroom, 2-bathroom residence offers the perfect blend of comfort and style. Boasting an open floor plan, the spacious living area is perfect for both relaxation and entertaining. Enjoy the elegance of hardwood floors throughout the main areas, complemented by brand new carpet in all bedrooms. Fresh paint throughout the interior adds a crisp, modern touch to this beautiful home. One bedroom, filled with natural light, is perfect as a home office. Located just minutes from Randolph Brooks, with quick access to IH35, New Braunfels, and Forum Parkway, you'll enjoy abundant shopping and dining options. Don't miss the chance to own this desirable, move-in ready home!
$449,879
308 SCENIC VIS Cibolo, TX 78108
- Type:
- Single Family
- Sq.Ft.:
- 3,022
- Status:
- Active
- Beds:
- 5
- Lot size:
- 0.17 Acres
- Year built:
- 2015
- Baths:
- 3.00
- MLS#:
- 1779492
- Subdivision:
- CIBOLO VISTA
ADDITIONAL INFORMATION
Welcome Home! This stunning 5-bedroom, 3-bathroom oasis offers the perfect blend of space, comfort, and functionality. Boasting a versatile office space and a cozy media room, this residence is tailor-made for modern living. Step inside to discover a turnkey-ready haven, where every detail has been thoughtfully curated for your convenience. Gleaming hardwood floors lead you through an open and airy floor plan, while abundant natural light floods the space, creating an inviting ambiance throughout. The heart of the home is the gourmet kitchen, where culinary dreams come to life with sleek granite countertops, stainless steel appliances, and ample storage space. Entertain guests in style in the spacious living area or unwind after a long day in the luxurious master suite, complete with a spa-like ensuite bath and walk-in closet. With four additional bedrooms and a guest suite downstairs, two more baths, there's no shortage of room for family and guests to spread out and relax. Need a quiet space to work from home or indulge in your favorite hobbies? The dedicated office provides the perfect retreat, while the media room offers endless possibilities for movie nights and gaming sessions. Outside, a private backyard oasis awaits, ready for summer barbecues and al fresco dining. Conveniently located in a sought-after neighborhood, this home offers easy access to I35 and 1604, shopping, dining, top-rated schools, and more. Don't miss your chance to make this dream home yours - schedule your showing today and experience luxury living at its finest!
$356,194
509 Cowboy Heights Cibolo, TX 78108
- Type:
- Single Family
- Sq.Ft.:
- 1,728
- Status:
- Active
- Beds:
- 3
- Lot size:
- 0.17 Acres
- Year built:
- 2024
- Baths:
- 2.00
- MLS#:
- 1779162
- Subdivision:
- Saddle Creek Ranch
ADDITIONAL INFORMATION
MLS# 1779162 - Built by HistoryMaker Homes - October completion! ~ Welcome to Saddle Creek Ranch in the heart of Cibolo, Texas! This brand-new construction by the oldest builder in Texas offers the perfect blend of modern convenience and timeless craftsmanship. Step into this spacious 3-bed, 2-bath home spanning 1,728 square feet of thoughtfully designed living space. The open-concept floor plan creates an inviting atmosphere, perfect for entertaining friends and family or simply relaxing in comfort. The well-appointed kitchen features sleek countertops, stainless steel appliances, and ample storage space, making meal prep a breeze. Retreat to the luxurious primary suite, complete with a private en-suite bathroom and generous closet space, providing a serene oasis to unwind after a long day. Two additional bedrooms offer flexibility for guests, a home office, or a hobby room. Step outside onto the covered patio and enjoy alfresco dining or lounging in the shade, overlooking the expansive backyard. With its prime location in Saddle Creek Ranch, residents have access to top-rated schools, shopping, dining, and outdoor recreation options just moments away. Don't miss your chance to own a piece of Texas history with this remarkable home built by the oldest builder in the Lone Star State. Schedule your showing today and make this your new home sweet home!

Cibolo Real Estate
The median home value in Cibolo, TX is $356,250. This is higher than the county median home value of $231,700. The national median home value is $219,700. The average price of homes sold in Cibolo, TX is $356,250. Approximately 77.14% of Cibolo homes are owned, compared to 19.29% rented, while 3.57% are vacant. Cibolo real estate listings include condos, townhomes, and single family homes for sale. Commercial properties are also available. If you see a property you’re interested in, contact a Cibolo real estate agent to arrange a tour today!
Cibolo, Texas has a population of 26,602. Cibolo is more family-centric than the surrounding county with 49.35% of the households containing married families with children. The county average for households married with children is 36.49%.
The median household income in Cibolo, Texas is $92,773. The median household income for the surrounding county is $66,187 compared to the national median of $57,652. The median age of people living in Cibolo is 33.7 years.
Cibolo Weather
The average high temperature in July is 93.3 degrees, with an average low temperature in January of 38.1 degrees. The average rainfall is approximately 33.9 inches per year, with 0.3 inches of snow per year.
