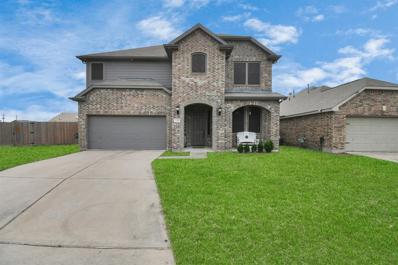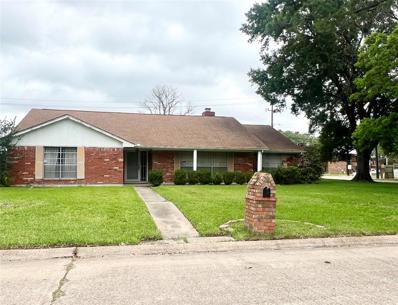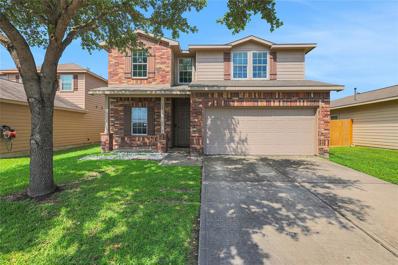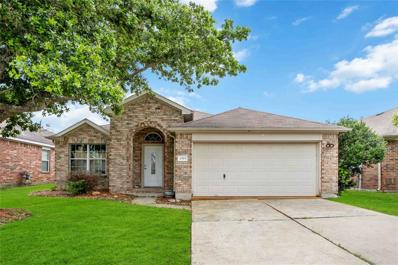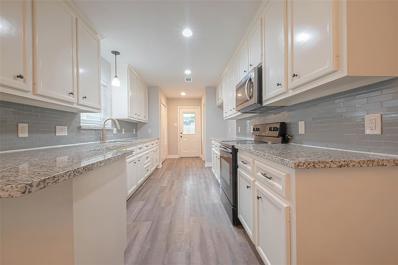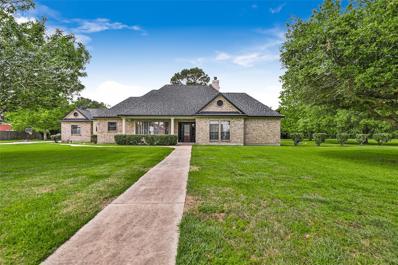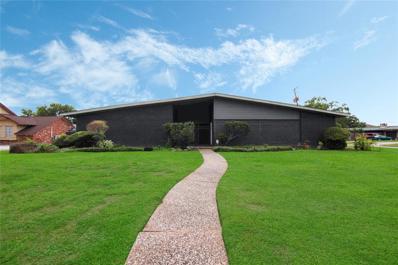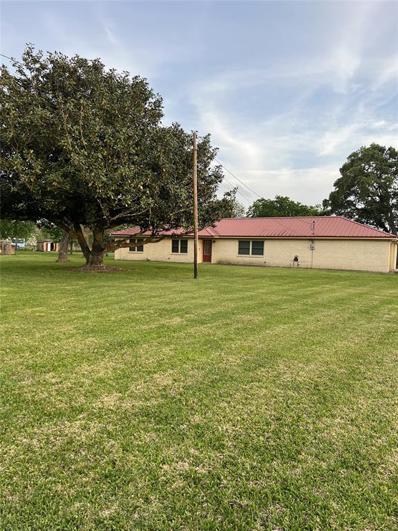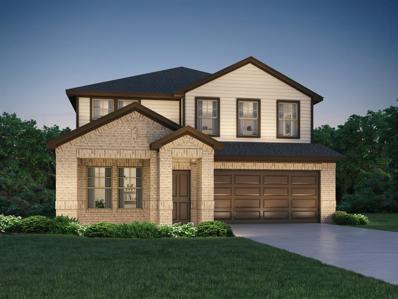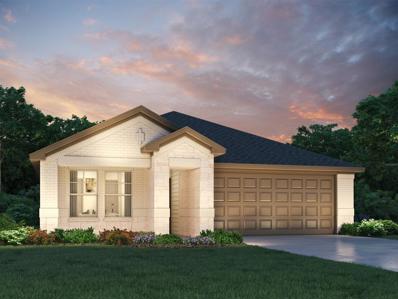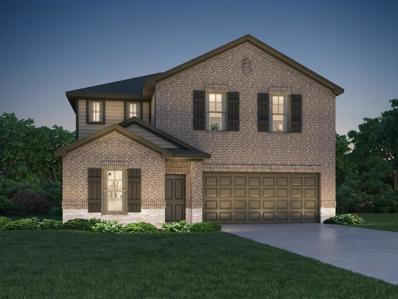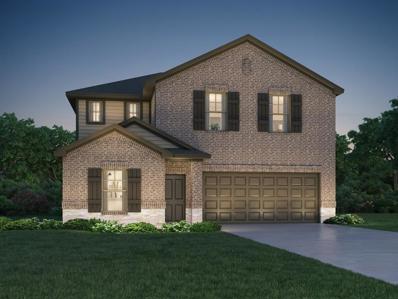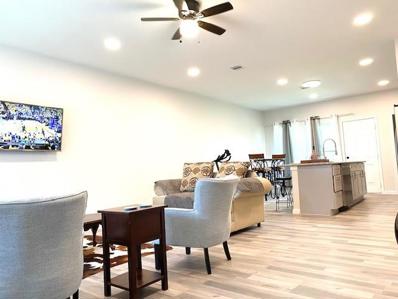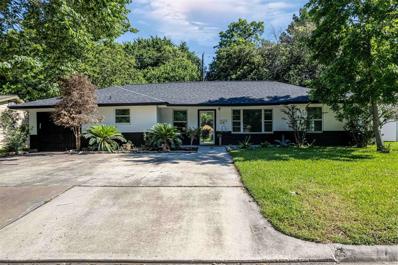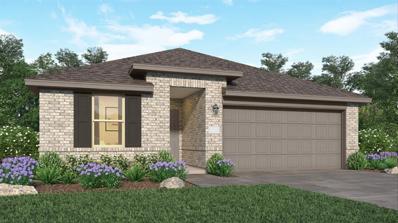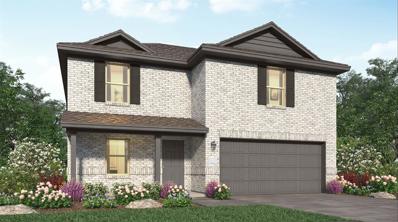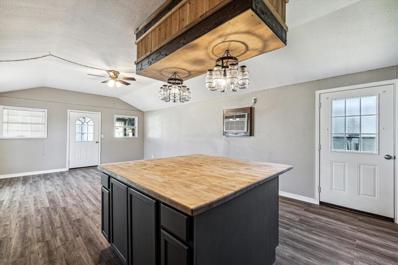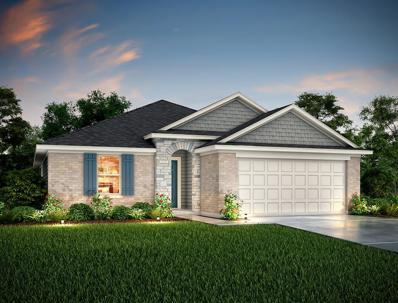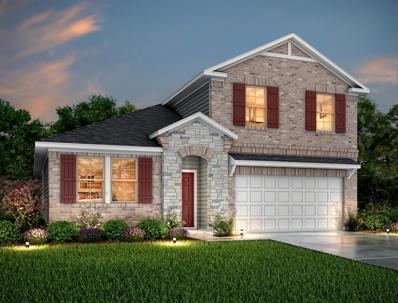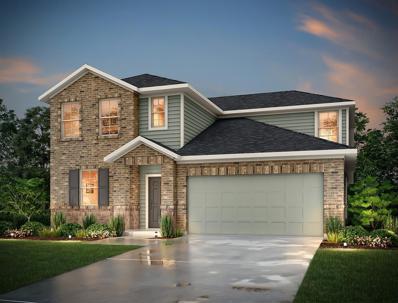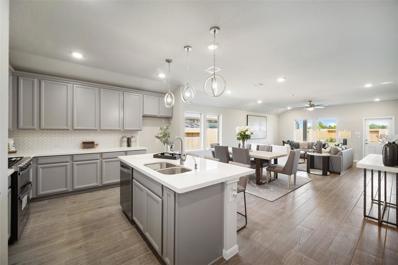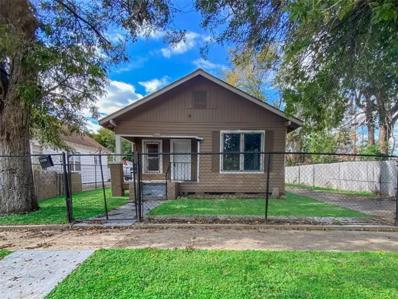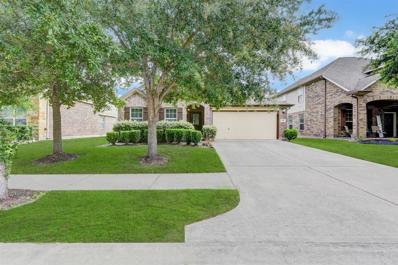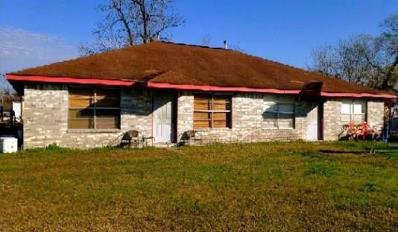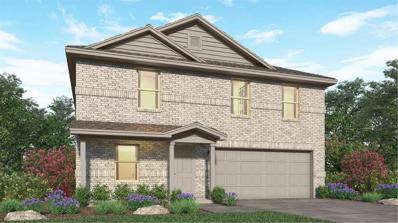Baytown TX Homes for Sale
$390,000
7514 Anne Drive Baytown, TX 77521
- Type:
- Single Family
- Sq.Ft.:
- 3,019
- Status:
- Active
- Beds:
- 4
- Lot size:
- 0.24 Acres
- Year built:
- 2014
- Baths:
- 3.10
- MLS#:
- 89860438
- Subdivision:
- Eastpoint Sub Sec 4
ADDITIONAL INFORMATION
Welcome to your new home! This beautiful residence features 4 bedrooms, 3.5 bathrooms, a study and a swimming pool. The spacious patio is perfect for outdoor gatherings, with hookups ready for your outdoor kitchen. This home boasts all the upgrades, including soffit lighting around the exterior. Ready for immediate move-in, this is the Redwood plan built by Gehan Homes. Make this house yoursâcall us today for a showing!
- Type:
- Single Family
- Sq.Ft.:
- 3,016
- Status:
- Active
- Beds:
- 4
- Lot size:
- 0.25 Acres
- Year built:
- 1967
- Baths:
- 2.10
- MLS#:
- 50228981
- Subdivision:
- Country Club Oaks Sec 03
ADDITIONAL INFORMATION
Discover the potential of this charming 3,016 sqft home, perfectly situated on a spacious corner lot. Featuring 4 bedrooms and 2 baths, this property offers ample space for comfortable living. The generous layout includes large rooms and plenty of natural light, providing a great foundation for your dream home. Imagine the possibilities as you transform this house into your perfect home, with the potential to increase its value and create a beautiful living space tailored to your preferences. Located in a desirable neighborhood of Country Club Oaks, this property offers convenience and a sense of community. Don't miss the chance to make this house your own and bring your vision to life. Schedule a viewing today and explore the endless possibilities that await! AS IS!!!
$285,000
7011 Primrose Road Baytown, TX 77521
- Type:
- Single Family
- Sq.Ft.:
- 2,350
- Status:
- Active
- Beds:
- 4
- Lot size:
- 0.13 Acres
- Year built:
- 2011
- Baths:
- 2.10
- MLS#:
- 10925811
- Subdivision:
- West Mdws Sec 01
ADDITIONAL INFORMATION
This property features an open-concept layout with a modern kitchen, spacious living areas, and well-appointed bedrooms. The master suite offers a private retreat with an en-suite bathroom. Enjoy outdoor living with a generous backyard perfect for entertaining. Conveniently located near schools, parks, and shopping centers, this home is ideal for families seeking comfort and convenience.
$255,000
4515 Estate Drive Baytown, TX 77521
- Type:
- Single Family
- Sq.Ft.:
- 1,660
- Status:
- Active
- Beds:
- 3
- Lot size:
- 0.13 Acres
- Year built:
- 2004
- Baths:
- 2.00
- MLS#:
- 91926584
- Subdivision:
- Country Club Manor Sec 01 Amd
ADDITIONAL INFORMATION
Welcome to this beautifully remodeled single-story 3-bedroom, 2-bath home in Country Club Manor. This charming residence showcases stunning finishes and updates throughout. Upon entering, you'll find a spacious living area with large statement windows that flood the space with natural light and luxurious wood-look LVP flooring in the common areas. The updated kitchen features professionally refinished cabinets, an island, and brand-new stainless steel appliances, seamlessly connecting to an additional living space with a wood-burning fireplace. The oversized primary suite offers a large walk-in closet and a spa-like en-suite bathroom with a separate garden tub, shower, and vanity area. The secondary bedrooms are roomy and feature new paint, lighting, and carpet. Enjoy the peace of a spacious backyard with no rear neighbors. This home also includes a new HVAC system and convenient access to I-10.
- Type:
- Single Family
- Sq.Ft.:
- 1,418
- Status:
- Active
- Beds:
- 3
- Lot size:
- 0.11 Acres
- Year built:
- 2019
- Baths:
- 2.00
- MLS#:
- 71102967
- Subdivision:
- Goose Creek
ADDITIONAL INFORMATION
This one-story home offers a fantastic open layout with three bedrooms and two full bathrooms. The kitchen and all bathrooms feature stylish granite countertops, adding elegance to the space. Additionally, the property is fully fenced, providing privacy and security. This one-story home offers convenience and streamlines daily routines and eliminates the need to navigate stairs, making it ideal for individuals of all ages.
- Type:
- Single Family
- Sq.Ft.:
- 3,034
- Status:
- Active
- Beds:
- 3
- Lot size:
- 1.1 Acres
- Year built:
- 2002
- Baths:
- 3.00
- MLS#:
- 26509750
- Subdivision:
- Ben Mar Cove
ADDITIONAL INFORMATION
STOP the car and check out this GEM! This 3-bedroom, 3-bath home in Mont Belvieu, is situated on a spacious 1.1-acre lot. This home is a peaceful retreat located in a quiet cul-de-sac neighborhood with water views of Cotton Lake and no HOA fees. It features custom-built cabinets, generously sized bedrooms, and an open-concept living and dining area with abundant natural light. The well-appointed kitchen includes modern appliances and ample storage. Upstairs, you'll find a game room, additional bedroom, and full bath, perfect for entertaining or as a versatile space. Don't miss out on the chance to make this exceptional property yours!
- Type:
- Single Family
- Sq.Ft.:
- 3,048
- Status:
- Active
- Beds:
- 4
- Lot size:
- 0.28 Acres
- Year built:
- 1967
- Baths:
- 2.10
- MLS#:
- 2760825
- Subdivision:
- Country Club Oaks Sec 03
ADDITIONAL INFORMATION
Mid-Century Modern in Country Club Oaks - Stunning corner lot with garage on side street. Walk into this charming home with vaulted ceilings, formal living and den with commanding fireplace. Kitchen opens to Dining and Den areas which makes for great entertaining. This home is spacious with over 3,000 sqft of living area. Don't miss out!!!
- Type:
- Single Family
- Sq.Ft.:
- 1,632
- Status:
- Active
- Beds:
- 3
- Lot size:
- 3.36 Acres
- Year built:
- 1963
- Baths:
- 2.00
- MLS#:
- 55146403
- Subdivision:
- Na
ADDITIONAL INFORMATION
- Type:
- Single Family
- Sq.Ft.:
- 2,844
- Status:
- Active
- Beds:
- 5
- Year built:
- 2024
- Baths:
- 4.00
- MLS#:
- 90097203
- Subdivision:
- Heights Of Barbers Hill
ADDITIONAL INFORMATION
Brand new, energy-efficient home available NOW! Host a game night in the Reynold's sizeable upstairs gameroom. Pebble cabinets with white ice quartz countertops, light beige EVP flooring and grey tone carpet in our Sleek package. Heights of Barbers Hill offers access to A-rated schools and major employment centers in Baytown, Mont Belvieu, and the ship channel. Unwind at the planned community pool or exploring the miles of trails. Premier dining, shopping, and recreation are all just minutes from your front door. We also build each home with innovative, energy-efficient features that cut down on utility bills so you can afford to do more living.* Each of our homes is built with innovative, energy-efficient features designed to help you enjoy more savings, better health, real comfort and peace of mind.
- Type:
- Single Family
- Sq.Ft.:
- 1,688
- Status:
- Active
- Beds:
- 3
- Year built:
- 2024
- Baths:
- 2.00
- MLS#:
- 55417359
- Subdivision:
- Heights Of Barbers Hill
ADDITIONAL INFORMATION
Brand new, energy-efficient home available by May 2024! Stock up on everyone's favorites with plenty of room in the walk-in pantry. Pebble cabinets with white ice quartz countertops, light beige EVP flooring and grey tone carpet in our Sleek package. Heights of Barbers Hill offers access to A-rated schools and major employment centers in Baytown, Mont Belvieu, and the ship channel. Unwind at the planned community pool or exploring the miles of trails. Premier dining, shopping, and recreation are all just minutes from your front door. We also build each home with innovative, energy-efficient features that cut down on utility bills so you can afford to do more living.* Each of our homes is built with innovative, energy-efficient features designed to help you enjoy more savings, better health, real comfort and peace of mind.
- Type:
- Single Family
- Sq.Ft.:
- 2,585
- Status:
- Active
- Beds:
- 4
- Year built:
- 2024
- Baths:
- 2.10
- MLS#:
- 78277760
- Subdivision:
- Heights Of Barbers Hill
ADDITIONAL INFORMATION
Brand new, energy-efficient home available NOW! Open main level has effortless flow between the kitchen, dining and family rooms. White cabinets with cotton white granite countertops, brown tone EVP flooring with multi-tone carpet in our Elemental package. Heights of Barbers Hill offers access to A-rated schools and major employment centers in Baytown, Mont Belvieu, and the ship channel. Unwind at the planned community pool or exploring the miles of trails. Premier dining, shopping, and recreation are all just minutes from your front door. We also build each home with innovative, energy-efficient features that cut down on utility bills so you can afford to do more living.* Each of our homes is built with innovative, energy-efficient features designed to help you enjoy more savings, better health, real comfort and peace of mind.
- Type:
- Single Family
- Sq.Ft.:
- 2,585
- Status:
- Active
- Beds:
- 4
- Year built:
- 2024
- Baths:
- 2.10
- MLS#:
- 11721014
- Subdivision:
- Heights Of Barbers Hill
ADDITIONAL INFORMATION
Brand new, energy-efficient home available NOW! Open main level has effortless flow between the kitchen, dining and family rooms. Pebble cabinets with white ice quartz countertops, light beige EVP flooring and grey tone carpet in our Sleek package. Heights of Barbers Hill offers access to A-rated schools and major employment centers in Baytown, Mont Belvieu, and the ship channel. Unwind at the planned community pool or exploring the miles of trails. Premier dining, shopping, and recreation are all just minutes from your front door. We also build each home with innovative, energy-efficient features that cut down on utility bills so you can afford to do more living.* Each of our homes is built with innovative, energy-efficient features designed to help you enjoy more savings, better health, real comfort and peace of mind.
$226,000
13 Hafer Street Baytown, TX 77520
- Type:
- Single Family
- Sq.Ft.:
- 1,344
- Status:
- Active
- Beds:
- 3
- Lot size:
- 0.11 Acres
- Year built:
- 2022
- Baths:
- 2.00
- MLS#:
- 85210117
- Subdivision:
- Pringle Sec 02
ADDITIONAL INFORMATION
Modern design, beautiful 2 year old 3/2 . This house has all the upgrades, laminate wood and tile flooring throughout (no carpets), Pre-wired TV mount, Energy rated, high ceilings throughout, 9ft granite island with wet bar, stainless wall vent hood, stainless appliances, front and rear porch. Extravagant interior finishes include Moen plumbing fixtures, LED disk lights, double panel windows with tilt and lift features, 2 in wireless mini blinds, 4 outside electrical plugs, 2 water spigots, room size laundry room and much more.
$209,000
608 W Lobit Street Baytown, TX 77520
- Type:
- Single Family
- Sq.Ft.:
- 1,347
- Status:
- Active
- Beds:
- 3
- Lot size:
- 0.2 Acres
- Year built:
- 1951
- Baths:
- 1.10
- MLS#:
- 89358818
- Subdivision:
- Pruett Estates Sec 02
ADDITIONAL INFORMATION
Welcome to 608 W Lobit Street! This property has been completely transformed! This beautifully remodeled home features a contemporary design throughout with updates galore, including a new 30-year roof, a brand-new HVAC system, new interior and exterior paint providing a fresh touch, and Gorgeous Luxury Vinyl Plank flooring installed throughout the entire home. The expansive kitchen is equipped with immaculate quartz countertops, brand new cabinets for an impressive amount of storage, and new stainless-steel appliances. The open concept floor plan seamlessly connects the kitchen to the family room. It offers three large bedrooms, a half bath, and a primary bathroom with a sleek modern design, making it ideal for family living. The generous fenced backyard provides privacy, a covered patio for outdoor gatherings, and the absence of backyard neighbors ensures tranquility. This beautiful home is waiting for you, don't miss out! * Some images have been virtually staged*
- Type:
- Single Family
- Sq.Ft.:
- 1,860
- Status:
- Active
- Beds:
- 3
- Year built:
- 2024
- Baths:
- 2.00
- MLS#:
- 63553127
- Subdivision:
- Sterling Point
ADDITIONAL INFORMATION
BRAND NEW LENNAR Community - STERLING POINT!!! New Lennar Watermill Collection Homes in Sterling Point! The Knightley, Brick Elevation "A" is a single-story home that has everything one needs right on one floor with three bedrooms, a study and an open living area. Two bedrooms share a bathroom in the hall at the front of the home, beside the versatile study. Adjacent is the open concept living area with access to a covered porch, while the ownerâs suite is tucked into the back corner for maximum privacy. **Estimated Completion Date, July 2024**
- Type:
- Single Family
- Sq.Ft.:
- 2,119
- Status:
- Active
- Beds:
- 4
- Year built:
- 2023
- Baths:
- 2.10
- MLS#:
- 75706761
- Subdivision:
- Sterling Point
ADDITIONAL INFORMATION
BRAND NEW LENNAR Community - STERLING POINT!!! New Lennar Watermill Collection Homes in Sterling Point! The Nora, Brick Elevation "A" is a two-story home with a comfortable layout for families who need privacy. The front door leads into an open concept living area with a kitchen, family room and dining room. Tucked into the back corner is the ownerâs suite, which features a private bathroom and walk-in closet. Upstairs is a versatile game room surrounded by three bedrooms that share a bathroom in the hall. **Estimated Completion Date, July 2024**
- Type:
- Single Family
- Sq.Ft.:
- 736
- Status:
- Active
- Beds:
- 1
- Lot size:
- 0.09 Acres
- Year built:
- 2017
- Baths:
- 1.00
- MLS#:
- 20088723
- Subdivision:
- Bay Oaks Harbor Amd
ADDITIONAL INFORMATION
One bedroom home easily converted into two. Move-in ready. Not a mobile home. New paint through out. Recently leveled with warranty and tied down properly. Spacious front porch. Parking for 2. Shed in back with some space to work. Survey available. Good cash flow for turn key rental, bnb, or could be affordable personal home. Washer, dryer, and fridge included.
$342,610
2523 Solano Lane Baytown, TX 77523
- Type:
- Single Family
- Sq.Ft.:
- 1,862
- Status:
- Active
- Beds:
- 4
- Year built:
- 2024
- Baths:
- 2.00
- MLS#:
- 4777067
- Subdivision:
- Southwinds
ADDITIONAL INFORMATION
Located in the desirable Southwinds community of Baytown, this charming 4-bedroom, 2-bathroom home offers 1,862 square feet of comfortable living space. The open floor plan seamlessly flows from the kitchen to the living room, making it perfect for entertaining. Enjoy the privacy of the primary bedroom and the convenience of the 2-car garage. Step outside to relax on the inviting covered patio, perfect for enjoying the outdoors. Don't miss your chance to make this Brook home yours!
- Type:
- Single Family
- Sq.Ft.:
- 2,294
- Status:
- Active
- Beds:
- 4
- Year built:
- 2024
- Baths:
- 2.10
- MLS#:
- 4681376
- Subdivision:
- Southwinds
ADDITIONAL INFORMATION
Located in the desirable Southwinds neighborhood of Baytown, this 4-bedroom, 2.5-bathroom home offers 2,294 sq. ft. of living space. With a private study for remote work and a versatile loft for family gatherings, this Berkshire home is perfect for modern living. The first-floor primary bedroom and 2-car attached garage add convenience and comfort to this well-designed property. Don't miss out on the opportunity to make 2510 Gentle Breeze your new home. Contact us today for more information.
- Type:
- Single Family
- Sq.Ft.:
- 2,582
- Status:
- Active
- Beds:
- 4
- Year built:
- 2024
- Baths:
- 2.10
- MLS#:
- 69212243
- Subdivision:
- Southwinds
ADDITIONAL INFORMATION
Nestled in the picturesque Southwinds subdivision of Baytown, Texas, this stunning two-story home boasts 4 bedrooms and 2.5 bathrooms. The Cascade Plan includes a spacious first-floor primary bedroom and a convenient 2-car attached garage. With 2,582 square feet of living space, this modern residence offers ample room for comfortable living and entertaining. Don't miss the opportunity to make this beautiful property your new home.
$364,558
7615 Borasco Lane Baytown, TX 77523
- Type:
- Single Family
- Sq.Ft.:
- 2,294
- Status:
- Active
- Beds:
- 4
- Year built:
- 2024
- Baths:
- 2.00
- MLS#:
- 85182966
- Subdivision:
- Southwinds
ADDITIONAL INFORMATION
Nestled in the Southwinds community of Baytown, this 4-bedroom, 2.5-bathroom Berkshire home boasts a covered patio for outdoor gatherings and a private study for your professional needs. The two-story layout includes a first-floor primary bedroom and a convenient 2-car attached garage. Enjoy the modern comforts of this new construction home in a desirable location.
$147,000
1305 Pine Street Baytown, TX 77520
- Type:
- Single Family
- Sq.Ft.:
- 1,140
- Status:
- Active
- Beds:
- 2
- Lot size:
- 0.11 Acres
- Year built:
- 1940
- Baths:
- 1.00
- MLS#:
- 73087954
- Subdivision:
- Airhart Amelia
ADDITIONAL INFORMATION
Welcome to your new home in Baytown, TX! This 2-bed, 1-bath gem spans 1,140 sq ft and has just been upgraded with fresh interior and exterior paint and stylish laminate flooring throughout. Conveniently located, this home blends comfort with Baytown charm. Don't miss out on this refreshed and inviting property!
- Type:
- Single Family
- Sq.Ft.:
- 2,497
- Status:
- Active
- Beds:
- 4
- Lot size:
- 0.14 Acres
- Year built:
- 2012
- Baths:
- 3.00
- MLS#:
- 52050306
- Subdivision:
- Hunters Crk Sec 01
ADDITIONAL INFORMATION
Experience peace of mind and tranquility in this exceptional Hunters Creek neighborhood with this stunning 4-bedroom, 3 full bathroom home. The light-filled living spaces and spacious bedrooms provide a comfortable and relaxing environment for you and your loved ones. Upstairs you will find a versatile space that can be used as a bedroom or a game room, including a full bathroom and closet; it offers even more space for entertainment or relaxation. Outside, the generous backyard invites you to enjoy the great outdoors and create your own private retreat.
- Type:
- Single Family
- Sq.Ft.:
- 2,916
- Status:
- Active
- Beds:
- 3
- Lot size:
- 0.23 Acres
- Year built:
- 1992
- Baths:
- 2.00
- MLS#:
- 43871511
- Subdivision:
- Harlem Sec 02
ADDITIONAL INFORMATION
This McNair property presents a rare opportunity with two generously-sized 3 bedroom 2 bath duplex units. Adjacent to the duplex is a flex unit [696 sf] ideal for customization. Located near I-10 and Ellis School Road, the property is ideal for either rental income or owner occupancy. With the flexibility to convert the flex unit into a 1 bedroom apartment or adapt it for other uses, this property offers endless potential. Take advantage of this unique listing and schedule a private showing today before it's too late.
- Type:
- Single Family
- Sq.Ft.:
- 1,947
- Status:
- Active
- Beds:
- 4
- Year built:
- 2023
- Baths:
- 2.10
- MLS#:
- 81636229
- Subdivision:
- Sterling Point
ADDITIONAL INFORMATION
BRAND NEW LENNAR Community - STERLING POINT!!! New Lennar Watermill Collection Homes in Sterling Point! The Willowford Elevation "A" is a two-story home with a classic layout that offers space and privacy. The ownerâs suite is on the first floor along with the open concept living area, which features a kitchen, family room and dining area. Upstairs are three bedrooms and a loft, which can be used as a game room or additional living space. **Estimated Completion Date, July 2024**
| Copyright © 2024, Houston Realtors Information Service, Inc. All information provided is deemed reliable but is not guaranteed and should be independently verified. IDX information is provided exclusively for consumers' personal, non-commercial use, that it may not be used for any purpose other than to identify prospective properties consumers may be interested in purchasing. |
Baytown Real Estate
The median home value in Baytown, TX is $148,800. This is lower than the county median home value of $190,000. The national median home value is $219,700. The average price of homes sold in Baytown, TX is $148,800. Approximately 51.03% of Baytown homes are owned, compared to 38.31% rented, while 10.66% are vacant. Baytown real estate listings include condos, townhomes, and single family homes for sale. Commercial properties are also available. If you see a property you’re interested in, contact a Baytown real estate agent to arrange a tour today!
Baytown, Texas has a population of 76,205. Baytown is more family-centric than the surrounding county with 35.77% of the households containing married families with children. The county average for households married with children is 35.57%.
The median household income in Baytown, Texas is $51,874. The median household income for the surrounding county is $57,791 compared to the national median of $57,652. The median age of people living in Baytown is 32.7 years.
Baytown Weather
The average high temperature in July is 91.4 degrees, with an average low temperature in January of 42.6 degrees. The average rainfall is approximately 55.2 inches per year, with 0 inches of snow per year.
