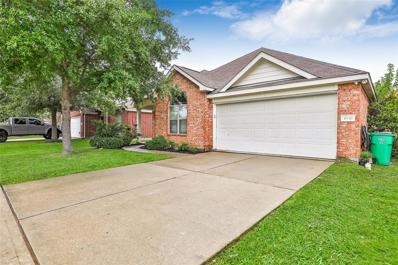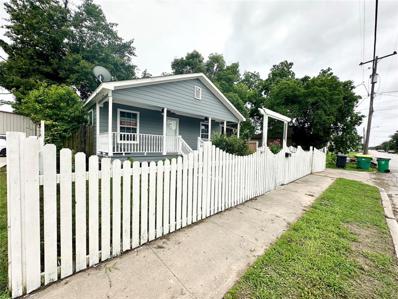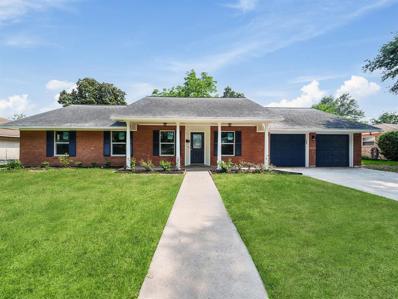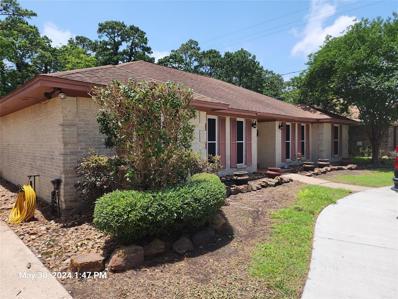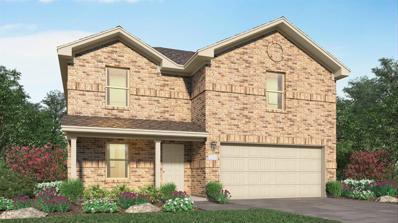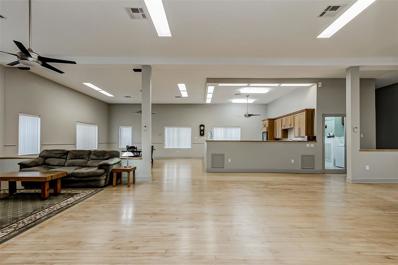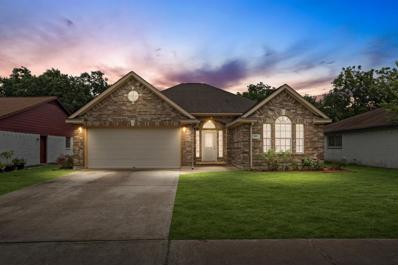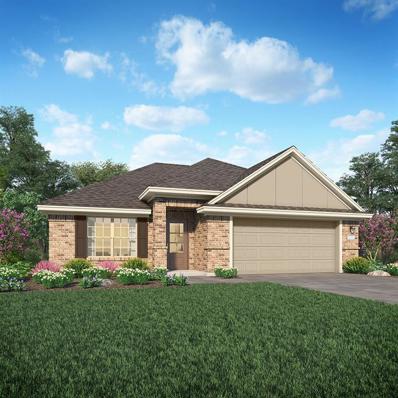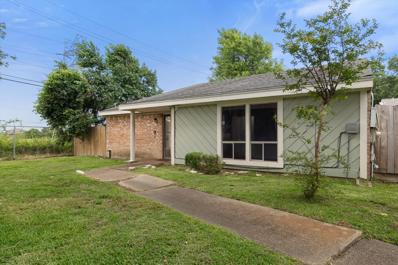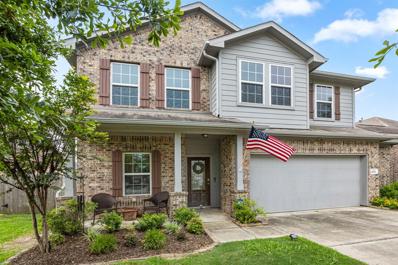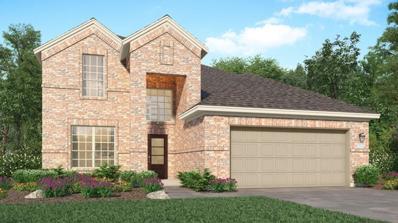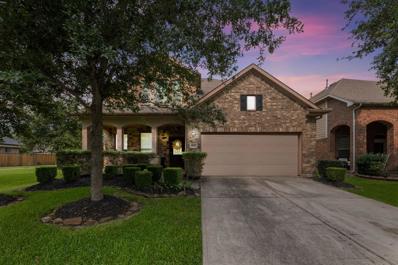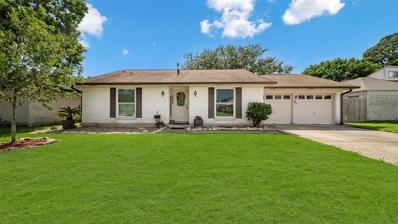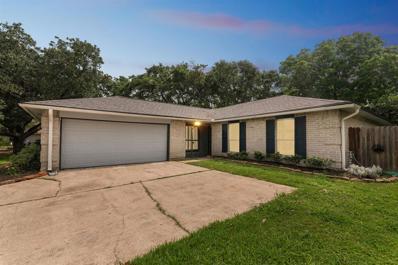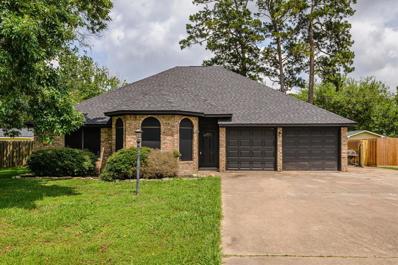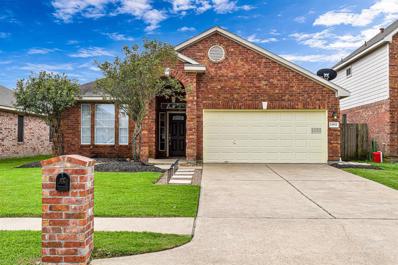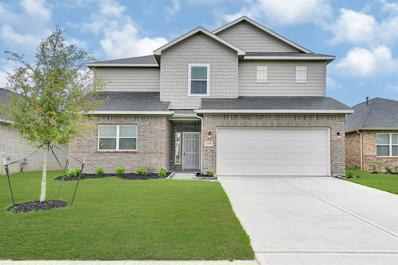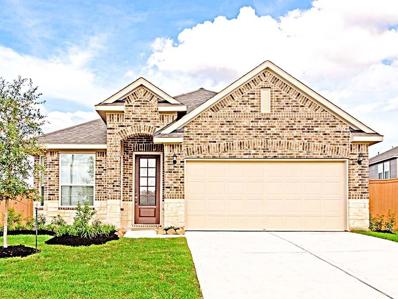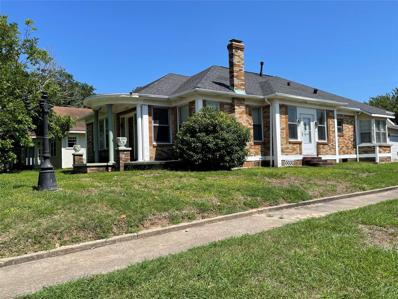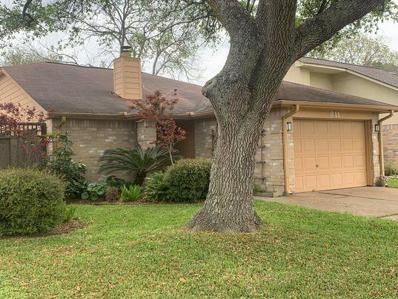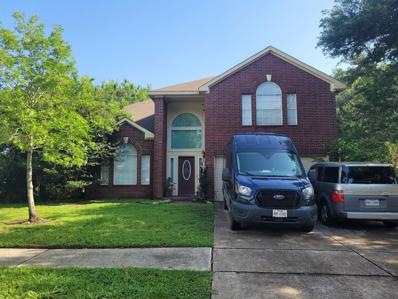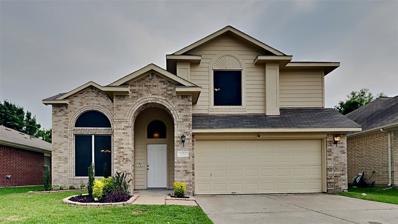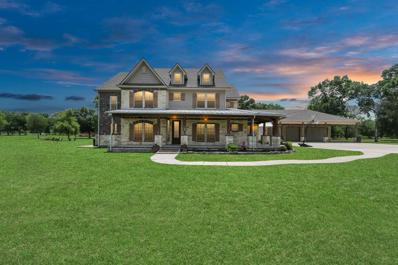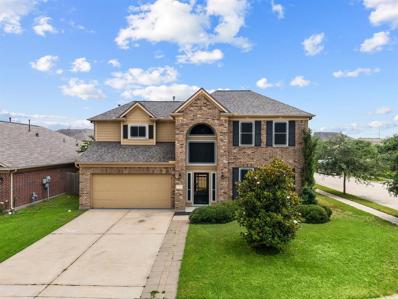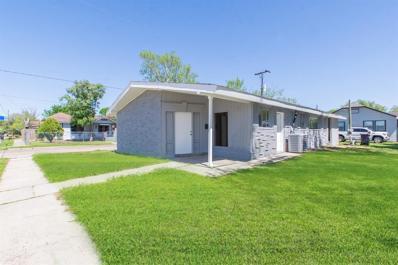Baytown TX Homes for Sale
$285,000
4530 Crown Lane Baytown, TX 77521
- Type:
- Single Family
- Sq.Ft.:
- 2,112
- Status:
- Active
- Beds:
- 4
- Lot size:
- 0.13 Acres
- Year built:
- 2009
- Baths:
- 2.00
- MLS#:
- 55476824
- Subdivision:
- Country Club Manor Sec 03
ADDITIONAL INFORMATION
Welcome to this charming 4-bedroom, 2-bathroom home nestled in a tranquil neighborhood. This stunning property boasts a bright, open floor plan with four spacious bedrooms and two full baths. Its prime location near Highway 146 and I-10 ensures efficient travel to any destination, with shopping, restaurants, schools, and a hospital just minutes away. The recently remodeled kitchen features granite countertops, and a brand new wooden fence provides privacy. The home includes all kitchen appliances. Call and schedule your appointment today!
$206,000
309 E Defee Avenue Baytown, TX 77520
- Type:
- Single Family
- Sq.Ft.:
- 1,218
- Status:
- Active
- Beds:
- 2
- Lot size:
- 0.11 Acres
- Year built:
- 1950
- Baths:
- 2.00
- MLS#:
- 27446524
- Subdivision:
- Goose Creek
ADDITIONAL INFORMATION
Welcome to this charming and well-kept 2-bedroom, 2-bathroom home located in the heart of Baytown. This property offers a comfortable and inviting living space with a host of modern amenities and features.
- Type:
- Single Family
- Sq.Ft.:
- 2,028
- Status:
- Active
- Beds:
- 3
- Lot size:
- 0.2 Acres
- Year built:
- 1969
- Baths:
- 2.00
- MLS#:
- 12396767
- Subdivision:
- Eva Maud
ADDITIONAL INFORMATION
Charming updated baytown abode on a sprawling oversize lot w/ NO HOA, & swift access to Beach City, Tabbs Bay & 1 block from the elementary school. Delightful curb appeal from the manicured lawn, window shutters, & covered porch adorned w/ pillars invite you inside. Discover meticulous updates at every turn, including fresh paint, new windows & engineered wood floors throughout. The entry unveils a formal dining & separate formal living, perfect for entertaining or enjoying meals. An enormous family room boasts a wall of built-ins & seamlessly flows into the updated kitchen w/ granite counters, SS appliances, ample storage & cozy breakfast nook. The spacious primary retreat offers an updated en-suite bath & walk-in closet, while 2 well-sized bedrooms w/ ample closet space share an updated full bath. The amazing backyard showcases a huge wood deck, concrete patio & expansive yard space, ideal for all your outdoor entertaining needs. Don't miss out on this lovely baytown home!
$329,900
4802 Summer Lane Baytown, TX 77521
- Type:
- Single Family
- Sq.Ft.:
- 2,817
- Status:
- Active
- Beds:
- 5
- Lot size:
- 0.23 Acres
- Year built:
- 1974
- Baths:
- 3.00
- MLS#:
- 98736545
- Subdivision:
- Whispering Pines Sec 01 R/P
ADDITIONAL INFORMATION
Large 5 bedroom Ranch style home features 2 Primary suites, great living space with plenty of room to sprawl out. MOVE IN READY, just turned for sale, quick closing. TWO Nice Primary Suites, large game room above garage (ASK ABOUT BRUNSWICK POOL TABLE AND ACCESSORIES) Dog run, large area out back could be used for game area, boat storage area. Home backs up to wooded green space. Seller is including all appliances including washer/dryer and fridge. Tile floors throughout, granite countertops in all bath and kitchen areas. This home has been completely re-plumbed with new PEX-plumbing throughout home.
- Type:
- Single Family
- Sq.Ft.:
- 2,119
- Status:
- Active
- Beds:
- 4
- Year built:
- 2023
- Baths:
- 2.10
- MLS#:
- 9615733
- Subdivision:
- Sterling Point
ADDITIONAL INFORMATION
BRAND NEW LENNAR Community - STERLING POINT!!! New Lennar Watermill Collection Homes in Sterling Point! The Nora, Brick Elevation "B" is a two-story home with a comfortable layout for families who need privacy. The front door leads into an open concept living area with a kitchen, family room and dining room. Tucked into the back corner is the ownerâs suite, which features a private bathroom and walk-in closet. Upstairs is a versatile game room surrounded by three bedrooms that share a bathroom in the hall. **Estimated Completion Date, July 2024**
$600,000
101 N Main Street Baytown, TX 77520
- Type:
- Single Family
- Sq.Ft.:
- 3,750
- Status:
- Active
- Beds:
- 3
- Lot size:
- 0.11 Acres
- Year built:
- 1926
- Baths:
- 2.20
- MLS#:
- 96388455
- Subdivision:
- H Whiting
ADDITIONAL INFORMATION
This unique property built in 1928 is full of charm and history! Perfect for your home and business with 3,750 sq ft of living area above 3,750 sq ft of workshop/garage/office space. The loft style home features original solid maple flooring, and open concept living, with large dining and kitchen areas, plus extra space for entertaining. When you enter the private hallway you will find a spacious primary suite plus 2 more bedrooms, a full bath, and half bath for guests. You'll love the 12 ft ceilings throughout. Downstairs, there are plenty of options with a large office/showroom area, 2 garage bays that easily fit 3-4 vehicles (tandem), plus 2 large workshop areas, and a half bath. Located in the historic district of Baytown, near restaurants & shopping, and just 1 block from the Baytown Little Theater. The possibilities are endless!
- Type:
- Single Family
- Sq.Ft.:
- 1,517
- Status:
- Active
- Beds:
- 3
- Lot size:
- 0.16 Acres
- Year built:
- 2007
- Baths:
- 2.00
- MLS#:
- 43538211
- Subdivision:
- Ginger Creek Estates Sec 02
ADDITIONAL INFORMATION
This beautiful Homes located in Ginger Creek Estates features 3 bedrooms, 2 full baths, and a 2-car garage. With an open concept layout, high ceilings, and beautiful finishes. Enjoy the natural lighting, in the dining, and family room. The property also features a covered back patio. Don't miss out on this must-see home with a perfectly split floor plan and private owners retreat. Ideal for those seeking a low tax rate and modern living.
- Type:
- Single Family
- Sq.Ft.:
- 1,485
- Status:
- Active
- Beds:
- 3
- Year built:
- 2024
- Baths:
- 2.00
- MLS#:
- 91209379
- Subdivision:
- Sterling Point
ADDITIONAL INFORMATION
Sterling Point at Baytown Crossing in Baytown!!! Lennar Wildflower Collection - Honeysuckle II floorplan with Elevation B. This single-story home enjoys an open-concept layout thatâs ideal for modern family living. A spacious kitchen overlooks the family room and attached covered patio, ready for indoor-outdoor entertaining. Two bedrooms are privately situated near the family room, while the ownerâs suite boasts an en-suite bathroom and walk-in closet at the end of the home. **Home Estimated to be Complete, August 2024**
- Type:
- Single Family
- Sq.Ft.:
- 1,524
- Status:
- Active
- Beds:
- 2
- Lot size:
- 0.09 Acres
- Year built:
- 1977
- Baths:
- 2.00
- MLS#:
- 32440303
- Subdivision:
- Shady Hill Villa Sec 02
ADDITIONAL INFORMATION
This cute 2 bedroom/2 bath patio home makes for a great starter home or investment property! Both bedrooms are oversized and have great natural light pouring through! The home has had some recent updates including fresh paint, carpet, and repiped with pex in March 2024. A/C replaced in 2023. The private detached garage makes this home a great option in lieu of apartment living. The two outdoor patio spaces allow for outdoor relaxation, or gardening opportunities! Community amenities include pool access. Schedule your showing today!
- Type:
- Single Family
- Sq.Ft.:
- 2,508
- Status:
- Active
- Beds:
- 4
- Lot size:
- 0.2 Acres
- Year built:
- 2016
- Baths:
- 2.10
- MLS#:
- 83327865
- Subdivision:
- Goose Crk Lndg Sec 1
ADDITIONAL INFORMATION
Welcome to 4618 Crescent Lake Circle, a delightful blend of comfort and style in one of Baytown's most desirable neighborhoods. This beautifully maintained 4-bedroom, 2.5-bathroom home is ideal for families and entertaining. Step into an inviting open-concept living space with abundant natural light, featuring high ceilings and a home office/study. The upstairs game room offers a great flexible space. The open living room connects to the kitchen/dining area, creating an ideal gathering space. The heart of the home boasts a large kitchen with laminate countertops, a gas stove range, ample cabinetry, and a large islandâperfect for casual dining and culinary adventures. Relax and unwind in the large primary bedroom suite, complete with a walk-in closet and a spa-like ensuite bathroom featuring dual vanities, a soaking tub, and a separate shower. Three additional bedrooms offer plenty of space for family and guests. Large backyard fully fenced with concrete patio.
- Type:
- Single Family
- Sq.Ft.:
- 2,721
- Status:
- Active
- Beds:
- 5
- Year built:
- 2024
- Baths:
- 3.10
- MLS#:
- 97769113
- Subdivision:
- Sterling Point
ADDITIONAL INFORMATION
BRAND NEW LENNAR Community - STERLING POINT!!! New Lennar Wildflower II Collection Homes in Sterling Point! The Dewberry II with Brick Elevation B" is a two-story home that offers an inviting foyer that flows into the family room with an adjoining breakfast nook. The open kitchen features bar seating and overlooks the family room. Nearby is the ownerâs suite which includes an en suite bathroom and a large walk-in closet. Upstairs are more bedrooms, bathrooms and a game room. **Estimated Completion Date, August 2024**
- Type:
- Single Family
- Sq.Ft.:
- 2,902
- Status:
- Active
- Beds:
- 4
- Lot size:
- 0.14 Acres
- Year built:
- 2012
- Baths:
- 2.10
- MLS#:
- 39007096
- Subdivision:
- Hunters Crk
ADDITIONAL INFORMATION
Welcome to this delightful 2-story Chesmar home boasting 4 bedrooms, 2.5 bathrooms, and a versatile flex space. The spacious living room showcases high ceilings and a second floor loft, perfect for relaxation. The kitchen is designed for entertaining with a breakfast area and separate dining space. Enjoy the convenience of a flex space at the entry, ideal for a home office. Don't miss out on this fantastic opportunity to own a charming and functional home in a great location.
- Type:
- Single Family
- Sq.Ft.:
- 1,624
- Status:
- Active
- Beds:
- 3
- Lot size:
- 0.18 Acres
- Year built:
- 1978
- Baths:
- 2.00
- MLS#:
- 86558941
- Subdivision:
- Allenbrook Sec 02 R/P
ADDITIONAL INFORMATION
Welcome to this adorable home with so many upgrades and improvements. You are greeted by fresh landscaping, fresh exterior paint, new window world windows installed in 2021, leaf filter gutters in 2015, brand new A/C & furnace 2020 with new ductwork and vents. As you walk in there is a dining/flex space to the right, and over to the living room which feels grand with high ceilings and a wood burning fireplace. The breakfast area and kitchen are open to the living room, creating an open living experience. New gas cooktop. The secondary bedrooms are toward the front with a secondary bath. The primary is in the back has ensuite, built in, large storage closet and his and her closets in bathroom. The laundry room has tons of storage and leads to the garage that has an extra work area or for more storage. Out back you will find a large area to play, cook, or plant a garden and in the center of it all is a giant Oak tree for the perfect shade.
$239,900
5001 Fawndale Way Baytown, TX 77521
- Type:
- Single Family
- Sq.Ft.:
- 1,961
- Status:
- Active
- Beds:
- 3
- Lot size:
- 0.17 Acres
- Year built:
- 1978
- Baths:
- 2.00
- MLS#:
- 82453421
- Subdivision:
- Quail Hollow Sec 02 R/P
ADDITIONAL INFORMATION
Experience the charm of this beautiful residence, nestled in the tranquil and well-established neighborhood of Quail Hollow. Step inside this expansive 3-bedroom, 2-bathroom home, featuring a generous accessory dwelling unit for those who value ample living space. Enjoy peace of mind with numerous updates, including a recent roof and pristine tile flooring. The spacious backyard with covered patio is perfect for relaxation and outdoor activities, offering a warm and inviting ambiance with shade to keep you cool in the summer. Conveniently located near ample shopping, restaurants, parks, hospital, and easy access to freeways. Donât miss out on this opportunity and schedule a tour now!
- Type:
- Single Family
- Sq.Ft.:
- 1,840
- Status:
- Active
- Beds:
- 3
- Lot size:
- 0.27 Acres
- Year built:
- 1997
- Baths:
- 2.00
- MLS#:
- 4678672
- Subdivision:
- Fishers Landing Sec 01
ADDITIONAL INFORMATION
Come and see this Gorgeous 3 B- 2 B Home in Fischers Landing. This home has been completely updated in 2024. This home boasts of 1857 sq feet with a beautiful fireplace, quartz countertops with black sub tile and black accents making this home feel modern and updated. The master has a walk in shower with a garden tub and walk in his /her closets. Outside is a completely fenced yard with a storage shed. Enough room to enjoy family barbeques under the large covered patio. Don't forget the extra large driveway to fit all your friends. Come see this property today. It won't last long.
$288,500
14918 Lanai Drive Baytown, TX 77523
- Type:
- Single Family
- Sq.Ft.:
- 2,014
- Status:
- Active
- Beds:
- 4
- Lot size:
- 0.16 Acres
- Year built:
- 2006
- Baths:
- 2.00
- MLS#:
- 39106879
- Subdivision:
- Lanai Sub
ADDITIONAL INFORMATION
Welcome to this charming one-story home with fantastic access to I-10 as well as located in the Barbers Hill ISD. Featuring an inviting and spacious layout, this residence boasts an elegant study perfect for a home office or library. The kitchen seamlessly opens up to the cozy family room, creating a perfect space for entertaining and family gatherings. The home's design is complemented by incredible curb appeal, with beautifully landscaped front yard and a welcoming entrance. Don't miss this opportunity to own a stunning home in a desirable neighborhood!
- Type:
- Single Family
- Sq.Ft.:
- 2,365
- Status:
- Active
- Beds:
- 4
- Year built:
- 2024
- Baths:
- 3.10
- MLS#:
- 85789850
- Subdivision:
- Rollingbrook Estates
ADDITIONAL INFORMATION
- PHOTOS ARE REPRESENTATIVE - Introducing Colina Homes energy efficient 4 bedroom, 3.5 bath masterpiece! The kitchen is a chef's dream, featuring 42" white cabinets, granite counter tops, subway tile back splash, stainless steel appliances add a touch of elegance. You'll love the gray porcelain tile flooring throughout, which gives the appearance of wood while offering the durability of tile. The family room is a showstopper with its 2-story ceilings, creating a grand and spacious atmosphere. The master suite features stand-up shower, garden tub, and double marble vanities. Enjoy the convenience of private access to the laundry room. One of the bedrooms comes complete with its own en-suite bathroom. Covered back patio is perfect for enjoying the outdoors. Includes 2" blinds, a built-in pest control system, & a tankless hot water heater for endless hot showers. Visit 3327 Falling Brook Dr Baytown, TX 77521
- Type:
- Single Family
- Sq.Ft.:
- 1,673
- Status:
- Active
- Beds:
- 3
- Lot size:
- 0.15 Acres
- Year built:
- 2024
- Baths:
- 2.00
- MLS#:
- 12244202
- Subdivision:
- Hunters Creek
ADDITIONAL INFORMATION
PLEASE SEE 3D VIRTUAL TOUR! Welcome home to this beautiful 1 Story, The Nottingham Floor Plan with 3 Bedrooms, 2 Baths, with attached 2 Car Garage. As you enter the home there is a Formal Dining Room/Flex Space with Kitchen access. Notice the open concept living area with the spacious Family Room open to the Kitchen and Breakfast Room. You will love the Kitchen with lots of cabinets with under the cabinet lighting, stainless steel appliances, and even a USB outlet. Tile and Carpet throughout. Fenced backyard. COST AND ENERGY EFFICIENCY FEATURES: 16 Seer HVAC System, Honeywell Thermostat, Pex Hot & Cold Water Lines, Radiant Barrier, ⢠Rheem® High Efficient Tankless Gas Water Heater, and Low E Windows that open to the inside of the home for Cleaning. Enjoy the Picnic Pavilion, Splash Pad, Playground, and Dog Park. Convenient to I-10, Ship Channel, and Baytown. Goose Creek ISD!
$196,000
3129 Ohio Street Baytown, TX 77520
- Type:
- Single Family
- Sq.Ft.:
- 2,032
- Status:
- Active
- Beds:
- 3
- Lot size:
- 0.19 Acres
- Year built:
- 1928
- Baths:
- 2.00
- MLS#:
- 95408064
- Subdivision:
- East Baytown
ADDITIONAL INFORMATION
Nice corner lot property in a well-established neighborhood. With a little TLC, this solid brick home has a lot of potential to be beautiful. Rooms sizes are estimates - Please verify..
- Type:
- Single Family
- Sq.Ft.:
- 1,250
- Status:
- Active
- Beds:
- 3
- Lot size:
- 0.11 Acres
- Year built:
- 1984
- Baths:
- 1.10
- MLS#:
- 2877070
- Subdivision:
- Briarcreek Baytown Sec 01
ADDITIONAL INFORMATION
Realtors, please see Realtor Remarks in the MLS for showing instructions.
$199,000
4411 Osage Drive Baytown, TX 77521
- Type:
- Single Family
- Sq.Ft.:
- 2,403
- Status:
- Active
- Beds:
- 3
- Lot size:
- 0.17 Acres
- Year built:
- 1998
- Baths:
- 2.10
- MLS#:
- 18438189
- Subdivision:
- Meadow Lake Sec 03
ADDITIONAL INFORMATION
Property is in need of repairs, including HVAC system. Property needs TLC. Owner is very motivated.
- Type:
- Single Family
- Sq.Ft.:
- 2,125
- Status:
- Active
- Beds:
- 3
- Lot size:
- 0.13 Acres
- Year built:
- 2003
- Baths:
- 2.10
- MLS#:
- 72859535
- Subdivision:
- Preston Place Sec 02
ADDITIONAL INFORMATION
ChatGPT Welcome to this charming two-story home nestled in The Baytown community of Preston Place. Boasting three bedrooms and two and a half bathrooms, this residence offers ample space for comfortable living. Step inside to discover new carpeting and fresh interior and exterior paint, creating a welcoming atmosphere throughout. The kitchen features modern updates including a new microwave and was renovated just two years ago, while the primary bathroom boasts a brand new toilet. Laminate floors were added two years ago, enhancing the elegance of the open floor plan. Enjoy the privacy of having no back neighbors and relax on the lovely covered patio, perfect for outdoor entertaining. With its thoughtful upgrades and convenient location, this home is sure to impres
$1,199,000
5218 Katies Creek Avenue Baytown, TX 77523
- Type:
- Single Family
- Sq.Ft.:
- 3,946
- Status:
- Active
- Beds:
- 4
- Lot size:
- 4.09 Acres
- Year built:
- 2011
- Baths:
- 3.10
- MLS#:
- 93738074
- Subdivision:
- Katies Creek
ADDITIONAL INFORMATION
Welcome to this exquisite luxury property nestled on 4 acres of pristine land w/ a scenic pond, lush trees, & a detached workshop/garage. This 4000 sqft ranch-style home combines elegance & functionality, featuring stone & cedar columns, a spacious driveway & extensive upgrades throughout. Step inside to discover an open floor plan embellished w/ a stunning stone fireplace in both the living room & primary bedroom, creating a cozy ambiance perfect for relaxation. The expansive kitchen is a chef's dream, boasting a large island w/ a breakfast bar, two sinks, granite countertops, ample counter space, storage & a walk-in pantry. Offering a versatile layout with an office, game room, & three bedrooms upstairs, along w/ a bonus room that can be finished to suit your needs. New roof, A/C, tankless water heaters, & hurricane windows, foam insulation. Don't miss the opportunity to make this exceptional property in the prestigious BH School district as your own! Make an appointment today!
- Type:
- Single Family
- Sq.Ft.:
- 3,206
- Status:
- Active
- Beds:
- 4
- Lot size:
- 0.19 Acres
- Year built:
- 2015
- Baths:
- 2.10
- MLS#:
- 51656651
- Subdivision:
- Maple Rdg Place
ADDITIONAL INFORMATION
Welcome home! This well-maintained gem sits proudly on an expansive corner lot. Youâll be greeted by lovely curb appeal & hassle-free yard care. Inside discover an open-concept design bathed in natural light, enhanced by updated paint & floors for a fresh ambiance. The main level boasts a great formal dining area & office space flowing into the heart of the home. Relax in the large living room w/ a cozy fireplace, while prepping meals in the well-appointed kitchen boasting granite counters, SS appliances, ample storage & walk-in pantry. The secluded 1st lvl primary suite hosts an en-suite bath & spacious walk-in closet. Upstairs, an enormous game room awaits, perfect for entertaining guests, along w/ secondary bedrooms that share a full bath. Outside, the Texas-sized backyard beckons, featuring a covered patio, ideal for gatherings. UPDATES INCLUDE: 2 year old roof, 3 year old AC and new carpet upstairs!
- Type:
- Single Family
- Sq.Ft.:
- 1,450
- Status:
- Active
- Beds:
- 3
- Lot size:
- 0.11 Acres
- Year built:
- 1953
- Baths:
- 2.10
- MLS#:
- 78300824
- Subdivision:
- Martin
ADDITIONAL INFORMATION
WELCOME HOME! Take a look at this gorgeous home! Tastefully remodeled to suit all of your needs. It does not get better than this... Tastefully remodeled to fit your needs. Centrally located in the Heart of Baytown. COME SEE IT BEFORE ITS GONE!!!
| Copyright © 2024, Houston Realtors Information Service, Inc. All information provided is deemed reliable but is not guaranteed and should be independently verified. IDX information is provided exclusively for consumers' personal, non-commercial use, that it may not be used for any purpose other than to identify prospective properties consumers may be interested in purchasing. |
Baytown Real Estate
The median home value in Baytown, TX is $148,800. This is lower than the county median home value of $190,000. The national median home value is $219,700. The average price of homes sold in Baytown, TX is $148,800. Approximately 51.03% of Baytown homes are owned, compared to 38.31% rented, while 10.66% are vacant. Baytown real estate listings include condos, townhomes, and single family homes for sale. Commercial properties are also available. If you see a property you’re interested in, contact a Baytown real estate agent to arrange a tour today!
Baytown, Texas has a population of 76,205. Baytown is more family-centric than the surrounding county with 35.77% of the households containing married families with children. The county average for households married with children is 35.57%.
The median household income in Baytown, Texas is $51,874. The median household income for the surrounding county is $57,791 compared to the national median of $57,652. The median age of people living in Baytown is 32.7 years.
Baytown Weather
The average high temperature in July is 91.4 degrees, with an average low temperature in January of 42.6 degrees. The average rainfall is approximately 55.2 inches per year, with 0 inches of snow per year.
