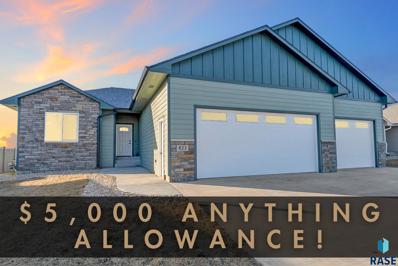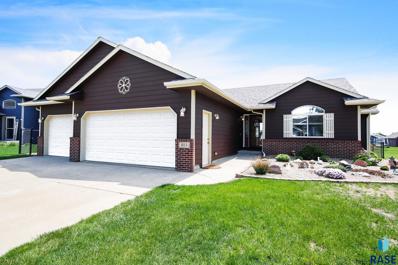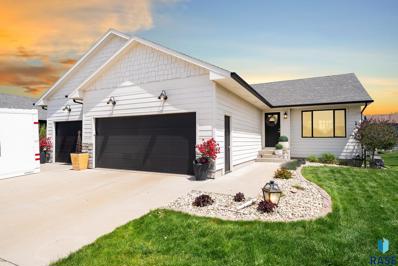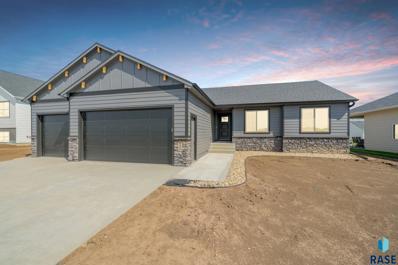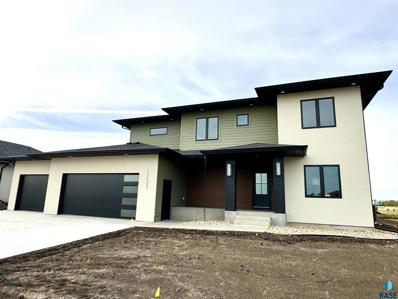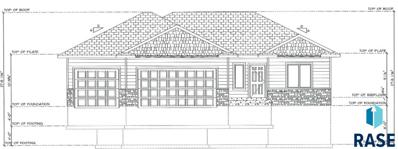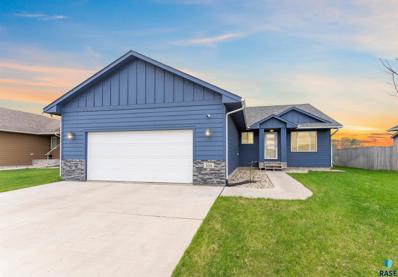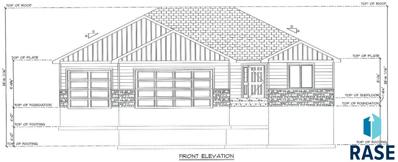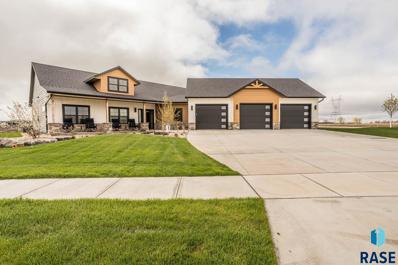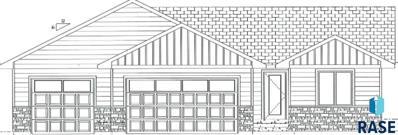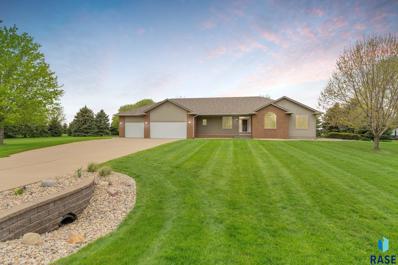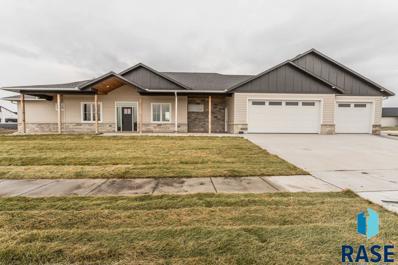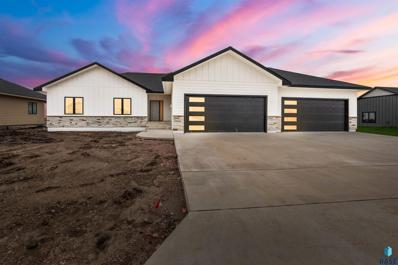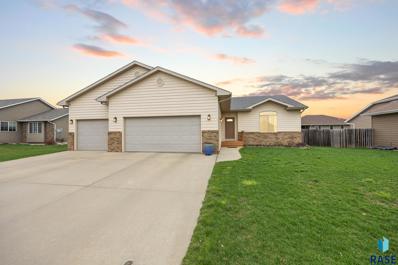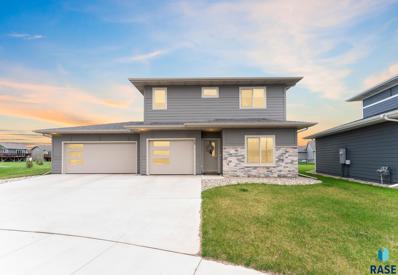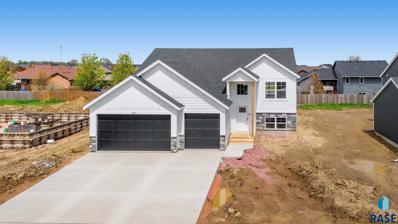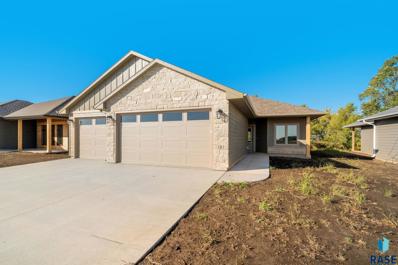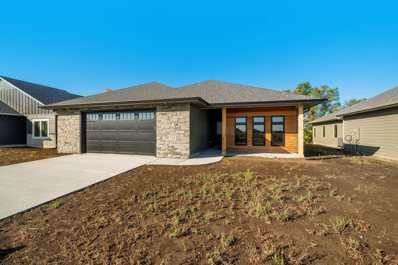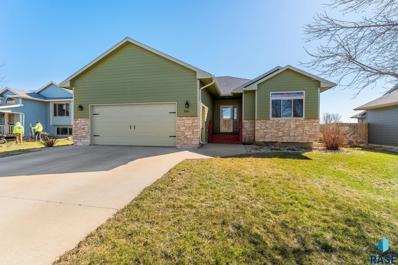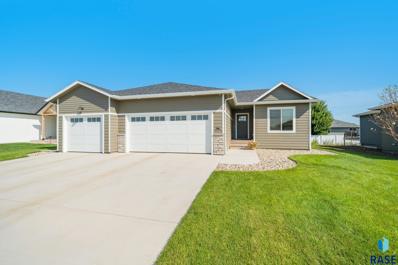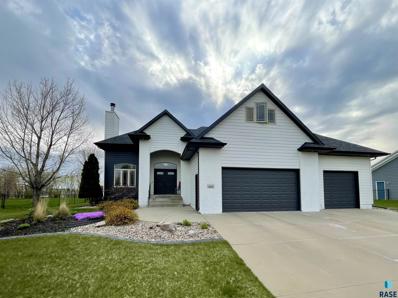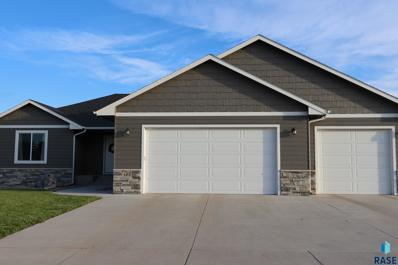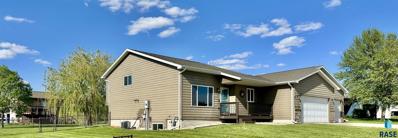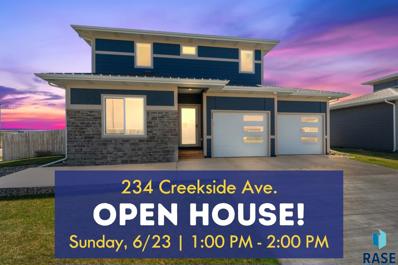Harrisburg SD Homes for Sale
Open House:
Saturday, 5/18 12:30-1:30PM
- Type:
- Single Family
- Sq.Ft.:
- 9,990
- Status:
- NEW LISTING
- Beds:
- 3
- Lot size:
- 0.23 Acres
- Year built:
- 2023
- Baths:
- 2.00
- MLS#:
- 22403445
- Subdivision:
- Temporary Check Back
ADDITIONAL INFORMATION
Here's your chance to get into an amazing new construction packed with custom details you don't often find! This ranch home offers 3 bedrooms on the main including a master suite with a walk-in closet and bathroom. The main living space features an open layout easy for both day to day living as well as entertaining! You'll find beautiful walnut stained cabinets and matching island loaded with extra storage in the kitchen. This home comes with a fully fenced in yard, so take that off your to-do list for spring/summer! This is not your average garage as it comes fully finished with heat! Let's not forget the added space of the 3rd stall, 18 ft overhead doors, and the fact it's pre-wired for charging that electric car! All the extras are here, you just have to move in! Seller is offering a $5,000 anything allowance!!
Open House:
Sunday, 5/19 1:00-3:00PM
- Type:
- Single Family
- Sq.Ft.:
- n/a
- Status:
- NEW LISTING
- Beds:
- 5
- Lot size:
- 2.65 Acres
- Year built:
- 1999
- Baths:
- 4.00
- MLS#:
- 22403480
- Subdivision:
- Meadow Ridge Addn
ADDITIONAL INFORMATION
A beautiful home situated on 2.65 scenic acres overlooking a private pond in a quiet development 10 min. south of Sioux Falls. Entertain on your 16'x18' covered deck with radiant heat, plus a stamped concrete patio. Mature landscaping and a paver patio with firepit/waterfall to enjoy. The six-stall, insulated garage with dual heaters is a must for your hobbies/extra toys! (one 9ft garage door included). Main level features gorgeous Hand scraped, oil rubbed, solid Hickory floors, an abundance of cabinets in the kitchen, black appliances, under counter light and vaulted ceilings. UL features a 19' x 13' primary suite including a spacious walk-in closet and a double closet, tiled shower, double sinks and laundry closet. Two more bedrooms and a full bath complete the upper level. The LL has 2 add'l bedrooms, 3/4 bath and spacious family room with gas FP. Basement level boasts a knotty pine game/TV room with w/ wet bar and large storage room. New shingles in 2023, new siding/paint in 2024
- Type:
- Single Family
- Sq.Ft.:
- 11,200
- Status:
- NEW LISTING
- Beds:
- 4
- Lot size:
- 0.26 Acres
- Year built:
- 2006
- Baths:
- 3.00
- MLS#:
- 22403370
- Subdivision:
- Harrisburg Homesites
ADDITIONAL INFORMATION
Ranch home with 4 beds and 3 baths in Harrisburg!!! Main floor laundry!! Kitchen has newer appliances and a pantry off to the side. Maple cabinets. Large Master bedroom has a walk-in closet and a master bath. Living room is vaulted and would make for a great spot for a sectional. Basement has a nicely finished off family room with gas fireplace. Family room has extra room to spread out. 2 extra beds in lower. Oversized Garage is almost a 4 stall with a small woodshop in the back. Backyard is fully fenced in for your pets!!! Rear of home is wired for a hot tub!!! Great opportunity to move into this established neighborhood.
Open House:
Saturday, 5/18 12:00-1:30PM
- Type:
- Single Family
- Sq.Ft.:
- 8,973
- Status:
- NEW LISTING
- Beds:
- 2
- Lot size:
- 0.21 Acres
- Year built:
- 2018
- Baths:
- 2.00
- MLS#:
- 22403361
- Subdivision:
- Legendary Estates
ADDITIONAL INFORMATION
Introducing 406 Quinn Ave in Harrisburg: This attractive ranch-style home perfectly combines modern farmhouse style with a welcoming atmosphere. Step inside to find a home well-designed with practical features such as luxury Vinyl plank flooring spanning the main level, Quartz countertops, and a classic farmhouse sink accented by a charming tile backsplash. Enhanced lighting and tiled bathrooms further refine the space. The house features a convenient layout with two bedrooms, two bathrooms, main floor laundry, and a spacious living room with vaulted ceilings, making it ideal for daily living. Outside, the covered deck offers a peaceful retreat overlooking a spacious backyard, perfect for relaxation or hosting friends and family. The unfinished lower level presents a fantastic opportunity for customization and adding value, with enough space to finish a large family room, two more bedrooms, and an additional bathroom. Come see it today!
- Type:
- Single Family
- Sq.Ft.:
- 10,237
- Status:
- NEW LISTING
- Beds:
- 3
- Lot size:
- 0.24 Acres
- Year built:
- 2024
- Baths:
- 2.00
- MLS#:
- 22403318
- Subdivision:
- Hsbg- Mydland Estates Add
ADDITIONAL INFORMATION
Step into open concept living with this new ranch house built by Knock Homes. The front door opens you up to a spacious living area accompanied by a kitchen with the upgrades most will enjoy. From soft close cabinetry to the granite island and counters, this house has it all. Hidden between the kitchen and garage you will find a tiled mudroom that has space for laundry, coat closet, or a cubby area to hold the quick drop items. With three bedrooms on the main making the functional floor plan work great. Master bedroom holds over 170 sqft not including the 5x7 walk-in-closet and a master bath holding a double vanity and tile shower. But the living area doesn't need to stop there with an unfinished basement the option for building equity and adding sqft is up to you. The Garage is fully loaded with heat, an extra 8x12 area, and a drain. Enjoy your outdoor space on this covered deck or down below on the patio.
$1,299,900
1723 Ethan St Street Harrisburg, SD 57032
Open House:
Saturday, 5/18 1:00-5:00PM
- Type:
- Single Family
- Sq.Ft.:
- 23,130
- Status:
- Active
- Beds:
- 6
- Lot size:
- 0.53 Acres
- Year built:
- 2024
- Baths:
- 5.00
- MLS#:
- 22403287
- Subdivision:
- Sunny Haven Estates Addition To
ADDITIONAL INFORMATION
Stunning custom new build just 2 minutes south of 85th and Minnesota. This home exudes attention to detail everywhere you look. Featuring almost 4,400 square feet with 6 beds and 5 baths and sitting on half an acre there is plenty of room to sprawl out. On the main level you will find open concept entertaining between the kitchen and living room, a large walk in pantry, laundry, mudroom, a custom built feature wall in the expansive entryway, a full bathroom, and an office/bedroom. Enjoy the convenience of 4 bedrooms on one level upstairs with a secondary massive laundry room. Two of the bedrooms share a "jack and jill" style bathroom with the 4th bedroom thoughtfully located next to another full bathroom. Downstairs is an entertainer's dream with a full bar, a dedicated gym with wall to wall mirrors, and another bathroom and bedroom round out the basement. No expense was spared or detail ignored on this brand new custom build. Ask about buying this home furnished to simplify your move!
- Type:
- Single Family
- Sq.Ft.:
- 9,990
- Status:
- Active
- Beds:
- 3
- Lot size:
- 0.23 Acres
- Year built:
- 2024
- Baths:
- 2.00
- MLS#:
- 22403226
- Subdivision:
- Tallgrass Park Addn To Harrisbur
ADDITIONAL INFORMATION
Welcome to another quality built home by Red Rock Builders. This home is built in a vibrant new Tiger Meadows neighborhood in Harrisburg. This 3-bedroom, 2-bath home with a triple garage offers spacious living. Stainless appliances, large island, and pantry make this kitchen great to entertain in. Spacious living has fireplance and ample windows to watch the sunrise!! Master bath has double vanity, walk-in tile shower and walk-in closet. The garden-level basement, is all set 2-3 more bedrooms and a family room. Nestled next to a new elementary school this development is sure to fill up very fast. Large 3 stall garage has floor drains, water hook ups, and heater rough-in as well. Please verify schools before purchasing.
Open House:
Sunday, 5/19 3:00-4:00PM
- Type:
- Single Family
- Sq.Ft.:
- 9,100
- Status:
- Active
- Beds:
- 2
- Lot size:
- 0.21 Acres
- Year built:
- 2018
- Baths:
- 3.00
- MLS#:
- 22403225
- Subdivision:
- Legendary Estates
ADDITIONAL INFORMATION
***OPEN HOUSE Sun. May. 19th 3-4:00*** Excellent multilevel located in a fantastic Harrisburg neighborhood with no backyard neighbors. This 2 bedroom, 3 bath boasts an open floor plan with vaulted ceilings and a sun-filled living room. Enjoy the functional kitchen with open flow to dinning with slider to deck. The upper levels houses the master suite with master bath and walk-in closet, 2nd bedroom and full bath. The lower level offers versatility and flexibility, with 3/4 bath, laundry area, garden view windows and a spacious family room space. Great for entertaining and family time. The 4 level is a blank canvas for you to add a 3rd bedroom, office or gym area. Sprinkler system and a HUGE oversized 2-stall garage offering ample storage solutions.
- Type:
- Single Family
- Sq.Ft.:
- 9,990
- Status:
- Active
- Beds:
- 2
- Lot size:
- 0.23 Acres
- Year built:
- 2024
- Baths:
- 2.00
- MLS#:
- 22403220
- Subdivision:
- Tallgrass Park Addn To Harrisbur
ADDITIONAL INFORMATION
Welcome to another quality built home by Red Rock Builders. This home is built in a vibrant new Tiger Meadows neighborhood in Harrisburg. This 2-bedroom, 2-bath home with a triple garage offers spacious living. Stainless appliances, large island, and pantry make this kitchen great to entertain in. Master bath has double vanity, walk-in tile shower and walk-in closet. The garden-level basement, is all set 2-3 more bedrooms and a family room. Nestled next to a new elementary school this development is sure to fill up very fast. Enjoy your coffee and sunrise on your covered deck! Large 3 stall garage has floor drains, water hook ups, and heater rough-in as well. All wall colors, cabinets, counters, floor coverings and lights have already been chosen. All you need to do is move in!! Please verify schools before purchasing.
- Type:
- Single Family
- Sq.Ft.:
- 30,013
- Status:
- Active
- Beds:
- 3
- Lot size:
- 0.69 Acres
- Year built:
- 2023
- Baths:
- 2.00
- MLS#:
- 22403188
- Subdivision:
- Sunny Haven Estates Addition To
ADDITIONAL INFORMATION
This .69 acre fenced-in corner lot ranch epitomizes modern luxury & thoughtful design. This home exudes an open atmosphere flooded with natural light, elegant fireplace, vaulted ceilings, stunning heated wood floors throughout, den, office space, & sizeable laundry room. A chef's dream kitchen with a large island, double oven, gas cook top range, luxury GE appliances & a massive walk-in pantry. Seamlessly connected to the dining area opening to an outdoor covered patio & large yard, including a nearly new 6 person hot tub, and gas line hook up for an outdoor grill. 3 bedrooms including the master suite featuring double sinks, tiled walk-in shower & large walk-in closet. On the other side of the home, step into the 2175 sq ft heated 3 car extended garage featuring 112 sq ft safe room, hot/cold water hook ups & 2 floor drains. Additional features include an irrigation system supplied by the pond & Class 4 shingles, extending their life expectancy. Come tour this home today!
- Type:
- Single Family
- Sq.Ft.:
- 9,990
- Status:
- Active
- Beds:
- 3
- Lot size:
- 0.23 Acres
- Year built:
- 2024
- Baths:
- 2.00
- MLS#:
- 22403186
- Subdivision:
- Sunrise Addn
ADDITIONAL INFORMATION
Welcome to another quality built home by Red Rock Builders. This home is built in a vibrant new Tiger Meadows neighborhood in Harrisburg. This 3-bedroom, 2-bath home with a triple garage offers spacious living. Stainless appliances, large island, and pantry make this kitchen great to entertain in. Master bath has double vanity, walk-in tile shower and walk-in closet. The garden-level basement, is all set 2-3 more bedrooms and a family room. Nestled next to a new elementary school this development is sure to fill up very fast. Large 3 stall garage has floor drains, water hook ups, and heater rough-in as well. Please verify schools before purchasing.
- Type:
- Single Family
- Sq.Ft.:
- 47,177
- Status:
- Active
- Beds:
- 5
- Lot size:
- 1.08 Acres
- Year built:
- 2002
- Baths:
- 4.00
- MLS#:
- 22403185
- Subdivision:
- The Meadows At Spring Creek Addn
ADDITIONAL INFORMATION
Nestled on a generous 1.09-acre plot near Spring Creek Golf Course, this stunning 5-bedroom, 4-bathroom home boasts a sprawling 4,000 sqft +/- layout. With a 4-stall garage providing ample space, this residence offers the perfect blend of luxury and convenience. Enjoy the serenity of mature trees and a charming garden, all within minutes of Lake Alvin and Good Earth Park. Don't let this exceptional opportunity slip away - schedule your viewing today!
Open House:
Saturday, 5/18 1:00-3:00PM
- Type:
- Single Family
- Sq.Ft.:
- 14,550
- Status:
- Active
- Beds:
- 3
- Lot size:
- 0.33 Acres
- Year built:
- 2023
- Baths:
- 2.00
- MLS#:
- 22403111
- Subdivision:
- Sunny Haven Estates Addition To
ADDITIONAL INFORMATION
Introducing a custom built Executive home that offers a luxurious and spacious living experience. This stunning residence features a large primary suite that provides a serene and comfortable retreat. Additionally, there are two additional bedrooms, perfect for accommodating guests or a possible office. The expansive living space is designed for relaxation and entertainment, allowing you to create unforgettable memories with loved ones. To top it off, this home boasts a large and inviting atmosphere, providing ample room for all your needs. Let's not forget the massive heated garage! Don't miss the opportunity to own this exceptional home. Listing agent is related to seller.
Open House:
Sunday, 5/19 12:00-1:00PM
- Type:
- Single Family
- Sq.Ft.:
- 15,014
- Status:
- Active
- Beds:
- 5
- Lot size:
- 0.34 Acres
- Year built:
- 2024
- Baths:
- 3.00
- MLS#:
- 22403101
- Subdivision:
- Sunny Haven Estates Addition To
ADDITIONAL INFORMATION
Welcome home to this sprawling new build situated right outside of Sioux Falls in the Sunny Haven development! Beautiful open views with covered hang out space for the deck and patio, a 4-stall finished garage with paint and epoxy floors, & stunning exterior features await you! With almost 2,000 square feet on the main floor, the open concept floor plan offers tons of space for your family and gatherings! The kitchen features black granite countertops with stainless appliances, a large island, and walk-in pantry. The master suite features a trayed ceiling, bathroom with double sinks, a free standing bathtub, and tiled walk-in shower. Two other bedrooms, main floor laundry, fireplace, & locker/drop zone makes this main floor packe with value! The lower level will be completely finished with 2 additional bedrooms, full bath, wetbar, and fireplace! LVP flooring throughout, with white millwork, and tile accents give this home sharp detail you'll love!
Open House:
Sunday, 5/19 1:30-2:30PM
- Type:
- Single Family
- Sq.Ft.:
- 10,716
- Status:
- Active
- Beds:
- 4
- Lot size:
- 0.25 Acres
- Year built:
- 2010
- Baths:
- 3.00
- MLS#:
- 22403073
- Subdivision:
- Hunter's Glen Addn
ADDITIONAL INFORMATION
This home in the heart of Harrisburg knocks it out of the park! This ranch floorplan offers 4 bedrooms including a large master suite with a dedicated full bathroom and walk-in closet! The main level features soaring ceilings & an open and functional layout! Main level laundry, stainless steel appliances, and a slider to your covered back deck are a few of the extras to note! The finished lower level offers a family room, another 2 bedrooms as well as a non-legal bedroom perfect for hobby or office space. The lower level bathroom gives you a double vanity with a walk-in shower & large linen closet for storage. The 3 stall garage has plenty of added storage space & the backyard is fenced in with a shed! The roof and gutters were replaced in the last year, as well as other updates throughout! This home is meticulously cared for and move-in ready, with an amazing location for you to call home!
- Type:
- Single Family
- Sq.Ft.:
- 14,375
- Status:
- Active
- Beds:
- 3
- Lot size:
- 0.33 Acres
- Year built:
- 2020
- Baths:
- 3.00
- MLS#:
- 22403063
- Subdivision:
- Harrisburg - Creekside Add
ADDITIONAL INFORMATION
Take a look at this better than new 3 bed, 2.5 bath two story in the Creekside Development in Harrisburg. Walk into the spacious open concept main floor with lots of natural light. A large open dining room and kitchen feature a pantry and large center island with beautiful kitchen cabinets. The living room leads to a huge yard with a 400 sq ft paver patio! Upstairs youâll find 3 bedrooms on one level, including a large primary bedroom with walk in closet and bath with double vanity. Two additional bedrooms, a full bathroom and laundry room complete the upstairs. Large three stall garage with utility room gives ample space for storage. Upgraded doors, fixtures and hardware throughout. Underground sprinkler system throughout and full irrigation system in landscaping beds for easy watering. This home shows like new construction but offers so much more!
- Type:
- Single Family
- Sq.Ft.:
- 8,750
- Status:
- Active
- Beds:
- 5
- Lot size:
- 0.2 Acres
- Year built:
- 2024
- Baths:
- 3.00
- MLS#:
- 22403025
- Subdivision:
- Hsbg- Mydland Estates Add
ADDITIONAL INFORMATION
Welcome to the Cheyenne floor plan by Capstone Homes. The Cheyenne has a spacious foyer with a walk-in closet that welcomes you into this split-level home. Featuring an open concept layout with lots of natural light and a vaulted ceiling throughout the kitchen, dining room and great room, there are also three bedrooms and 2 bathrooms on this level. The lower level is finished with a family room, two more bedrooms and a bathroom. This home really delivers the value with five bedrooms, three bathrooms and over 2800 square feet.
Open House:
Saturday, 5/18 1:00-5:00PM
- Type:
- Single Family
- Sq.Ft.:
- 8,404
- Status:
- Active
- Beds:
- 2
- Lot size:
- 0.19 Acres
- Year built:
- 2023
- Baths:
- 2.00
- MLS#:
- 22402985
- Subdivision:
- Hsbg- Mydland Estates Add
ADDITIONAL INFORMATION
NEW builder incentive up to 2% of purchase price - ask your REALTOR for more info! Welcome to your dream villa! This stunning, brand-new construction villa is the epitome of modern luxury and elegance. This home offers the perfect blend of comfort and sophistication with an open concept living, dining, and kitchen area including stone counter tops with a layered brick back splash, an electric fireplace, and beautiful gold colored finishings. And the HUGE hidden pantry provides SO much storage! The master suite was completed with a gorgeous walk-in tiled shower and a double sink vanity. Enjoy the den off the back side of the home for either a quiet office, a television room, or a cozy sitting space. Enjoy the tree-lined back yard on the covered patio or watch the sun come up from the east facing covered front porch. This slab on grade home is simply beautiful. Sod, sprinkler, rock and edging included.
Open House:
Saturday, 5/18 1:00-5:00PM
- Type:
- Single Family
- Sq.Ft.:
- 8,404
- Status:
- Active
- Beds:
- 2
- Lot size:
- 0.19 Acres
- Year built:
- 2023
- Baths:
- 2.00
- MLS#:
- 22402984
- Subdivision:
- Hsbg- Mydland Estates Add
ADDITIONAL INFORMATION
New - Up to 2% buider incentive! Upon walking into this gorgeous villa, you are welcomed with a shiplap-accented electric fireplace, luxury vinyl plank flooring, and large windows that fill the space with natural light. The kitchen boasts beautiful crown-molded white cabinetry with a dark grey herringbone tiled backsplash, stone countertops, stainless steel appliances, and a walk in pantry. The front facing den offers space for whatever you can think of â a spacious home office, a quiet sitting room, a designated television space⦠anything that fits your wants and needs! The master suite offers a spa like bathroom with a tiled walk in shower and double vanity, a large walk in closet, and a trayed ceiling for extra detail. Enjoy the privacy of a tree-lined lot and entertain your guests on the covered patio. The double stall garage is oversized, making the perfect space for additional storage. Simple elegance is the best way to describe this wonderful slab on grade villa.
- Type:
- Single Family
- Sq.Ft.:
- 9,100
- Status:
- Active
- Beds:
- 4
- Lot size:
- 0.21 Acres
- Year built:
- 2008
- Baths:
- 3.00
- MLS#:
- 22402977
- Subdivision:
- Harvest Acres
ADDITIONAL INFORMATION
Check out this updated 4-bedroom, 3-bathroom Ranch home! Enjoy the Awesome professionally landscaped back yard with no neighbors behind with beautiful setting for your enjoyment!
Open House:
Sunday, 5/19 2:30-3:30PM
- Type:
- Single Family
- Sq.Ft.:
- 8,750
- Status:
- Active
- Beds:
- 5
- Lot size:
- 0.2 Acres
- Year built:
- 2021
- Baths:
- 3.00
- MLS#:
- 22402895
- Subdivision:
- Hsbg- Mydland Estates Add
ADDITIONAL INFORMATION
Welcome to this stunning property that offers both comfort & elegance. This modern home boasts a thoughtfully designed layout with 3 spacious bedrooms all on one level with 2 bathrooms, & main floor laundry, providing the perfect blend of functionality & convenience. This home offers Luxury vinyl plank flooring throughout, enhancing the aesthetics while providing durability that accommodates your lifestyle effortlessly. The quartz countertops add a touch of sophistication to the kitchen. Step outside onto the synthetic deck that requires minimal maintenance while offering maximum enjoyment. Head downstairs where you will find an electric fireplace & two additional bedrooms & a full bath. Whether you're hosting gatherings, enjoying morning coffee, or basking in the sun, this space is a true extension of the home's charm. Come see for yourself what this home has to offer.
Open House:
Saturday, 5/18 12:00-4:00PM
- Type:
- Single Family
- Sq.Ft.:
- 45,302
- Status:
- Active
- Beds:
- 5
- Lot size:
- 1.04 Acres
- Year built:
- 2006
- Baths:
- 4.00
- MLS#:
- 22402869
- Subdivision:
- Homesites Addn
ADDITIONAL INFORMATION
This stunning one of a kind home has 5 bedrooms 4 bathrooms. Very large 3 stall garage with the 3rd stall having a opening to the backyard. Home has one acre of land with a fenced in yard and shed (8x10). Three floors of finished living space and many recent updates. Roof, AC and Furnace, Exterior paint, Gutters and Downspouts. New carpet in the basement within last 2 years. Gorgeous Kitchen w/granite and quartz countertops that over looks the soaring vaulted ceilings. Primary bedroom is very large with private patio door. Great sized family room in the basement with wet bar. Double walk in closets in basement bedroom. NO BACKYARD NEIGHBORS! Walking distance to schools. Is in a quiet area at the end of the development where traffic is minimal. Located close by is a walking/bike path for your enjoyment. Outlining the landscaping is cement edging. Home is a must see!
Open House:
Saturday, 5/18 1:30-3:30PM
- Type:
- Single Family
- Sq.Ft.:
- 11,369
- Status:
- Active
- Beds:
- 4
- Lot size:
- 0.26 Acres
- Year built:
- 2021
- Baths:
- 3.00
- MLS#:
- 22402850
- Subdivision:
- Hsbg - Devitt Farm
ADDITIONAL INFORMATION
This 2021 ranch home highlights hardwood floors, stainless steel appliances, covered deck and a covered porch. With 4 large bedrooms, 3 full baths, ample space for comfortable living. Main floor laundry/mudroom and a walk in pantry. The extra large 3 stall garage ensures plenty of room for vehicles and storage. Enjoy the greenway in the backyard and the extra space it provides, or take a walk along the paths that lead to the cutest fishing pond. Conveniently located near schools, grocery stores, and a charming ice cream parlor.
Open House:
Saturday, 5/18 12:00-1:30PM
- Type:
- Single Family
- Sq.Ft.:
- 12,980
- Status:
- Active
- Beds:
- 3
- Lot size:
- 0.3 Acres
- Year built:
- 2012
- Baths:
- 2.00
- MLS#:
- 22402846
- Subdivision:
- Greyhawk Addn
ADDITIONAL INFORMATION
The main level features a spacious living room and dining area with vaulted ceilings, and access to the deck overlooking the backyard. The kitchen has been updated with new flooring, stainless steel appliances, and an eat-up counter. The lower level offers, two bedrooms, and a full bathroom. The basement level has a versatile space that can be used as a family room, office, or workout area, and laundry room. The home has a three-car attached garage and a fenced backyard with a patio. Large storage shed in the backyard. Don't miss out on this fantastic home!
Open House:
Sunday, 5/19 1:00-2:00PM
- Type:
- Single Family
- Sq.Ft.:
- 8,407
- Status:
- Active
- Beds:
- 3
- Lot size:
- 0.19 Acres
- Year built:
- 2020
- Baths:
- 4.00
- MLS#:
- 22402733
- Subdivision:
- Harrisburg - Creekside Add
ADDITIONAL INFORMATION
Beautiful established private corner lot home in popular Creekside Community, Harrisburg! The Harrington 1 model has been completed as a 3 bedroom, 4 bath, 2 story home w/ a finished basement! This open concept home with the living and dining room flowing into the kitchen with island is perfect for easy living and gathering each day. Main floor has a bathroom for guests. The deck off the living room leads into a fully fenced yard w custom shed, established beds w/ extra rock/ sprinklers. Upstairs hosts a laundry room, Primary bedroom w/ a large walk in closet and primary bath. The versatile second bedroom upstairs features an ensuite bathroom & walk in closet, perfect for guests, another adult, children/teenager. The lower level opens to a large family room to enjoy games & movies plus bedroom & full bath. Garage features heating and shelving. Time to move in and live your best life!
 |
| The data relating to real estate for sale on this web site comes in part from the Internet Data Exchange Program of the REALTOR® Association of the Sioux Empire, Inc., Multiple Listing Service. Real estate listings held by brokerage firms other than Xome, Inc. are marked with the Internet Data Exchange™ logo or the Internet Data Exchange thumbnail logo (a little black house) and detailed information about them includes the name of the listing brokers. Information deemed reliable but not guaranteed. The broker(s) providing this data believes it to be correct, but advises interested parties to confirm the data before relying on it in a purchase decision. © 2024 REALTOR® Association of the Sioux Empire, Inc. Multiple Listing Service. All rights reserved. |
Harrisburg Real Estate
The median home value in Harrisburg, SD is $223,700. This is lower than the county median home value of $255,900. The national median home value is $219,700. The average price of homes sold in Harrisburg, SD is $223,700. Approximately 82.06% of Harrisburg homes are owned, compared to 13.57% rented, while 4.37% are vacant. Harrisburg real estate listings include condos, townhomes, and single family homes for sale. Commercial properties are also available. If you see a property you’re interested in, contact a Harrisburg real estate agent to arrange a tour today!
Harrisburg, South Dakota has a population of 5,429. Harrisburg is more family-centric than the surrounding county with 49.93% of the households containing married families with children. The county average for households married with children is 42.49%.
The median household income in Harrisburg, South Dakota is $80,648. The median household income for the surrounding county is $81,849 compared to the national median of $57,652. The median age of people living in Harrisburg is 29.7 years.
Harrisburg Weather
The average high temperature in July is 83.9 degrees, with an average low temperature in January of 6.8 degrees. The average rainfall is approximately 27.5 inches per year, with 30.1 inches of snow per year.
