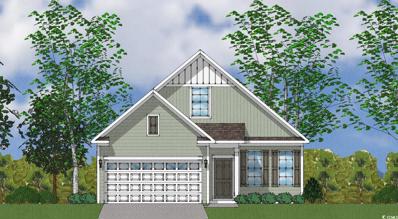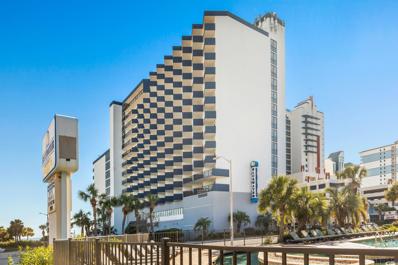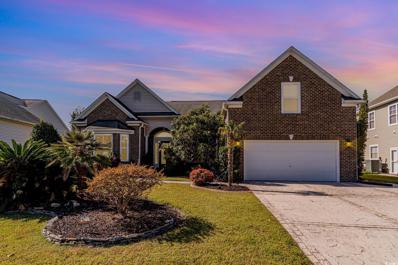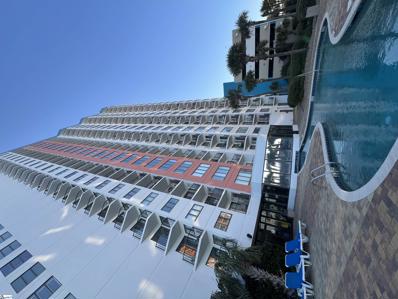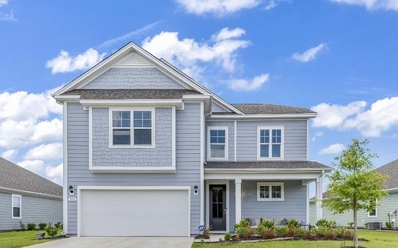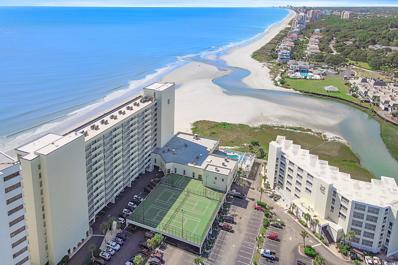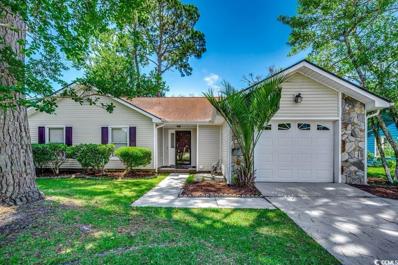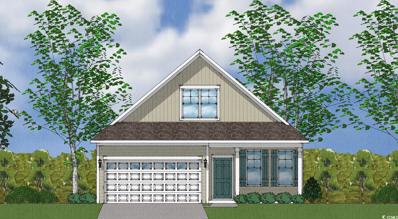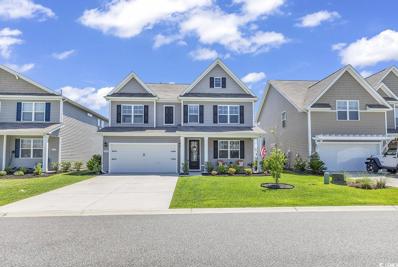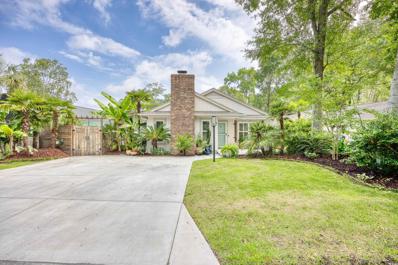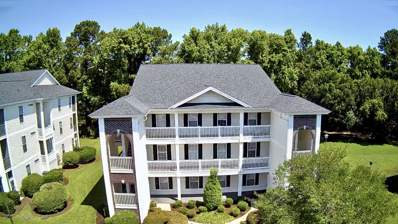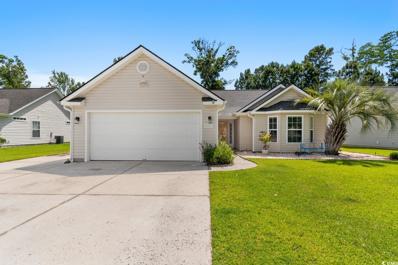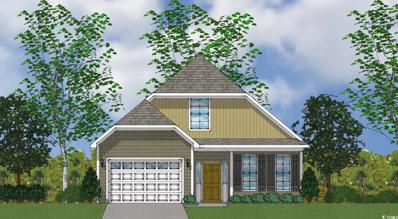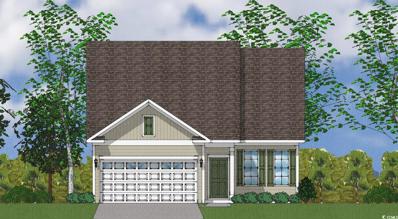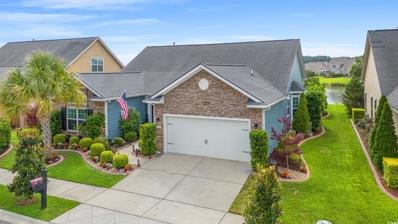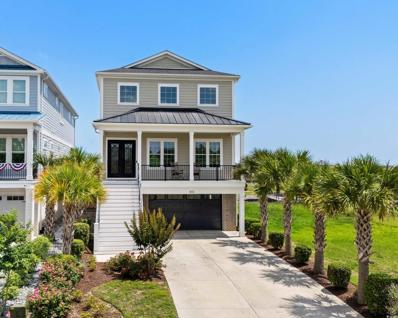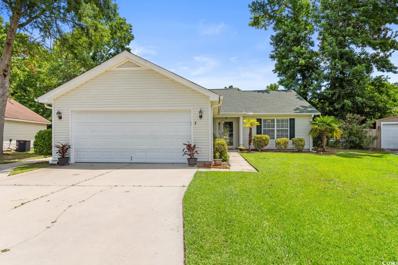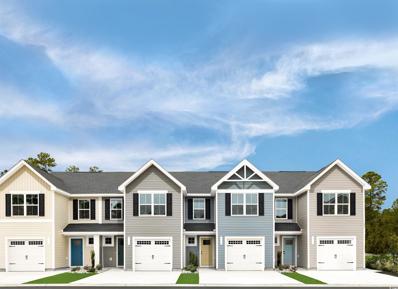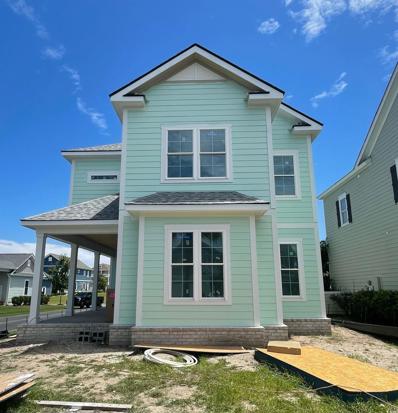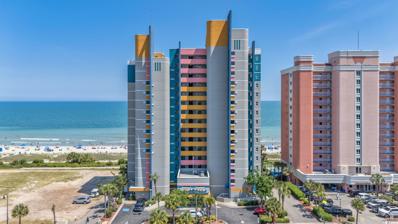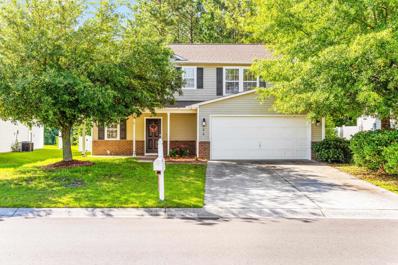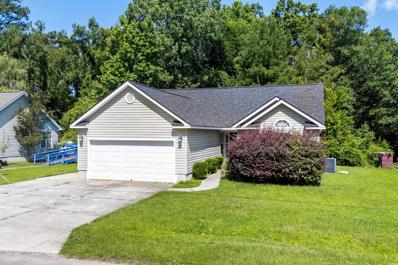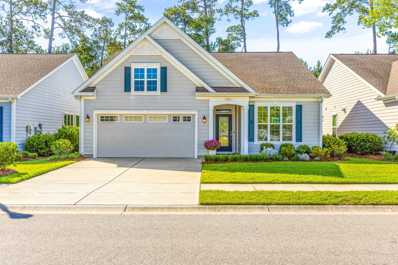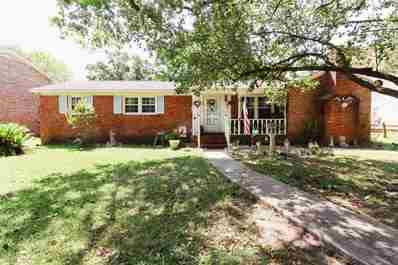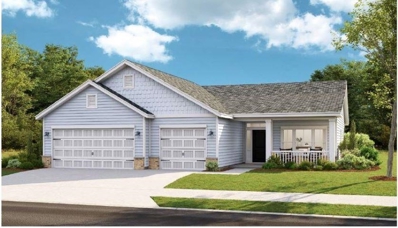Myrtle Beach SC Homes for Sale
- Type:
- Single Family-Detached
- Sq.Ft.:
- 1,702
- Status:
- NEW LISTING
- Beds:
- 3
- Lot size:
- 0.17 Acres
- Year built:
- 2024
- Baths:
- 3.00
- MLS#:
- 2413079
- Subdivision:
- Merrill Villas
ADDITIONAL INFORMATION
This Jasmine A is a gorgeous three-bedroom, three-bathroom home with tons of upgrades on a pond homesite. Upon entry, an extended foyer leads you to a guest bedroom with a full bath and linen closet. The kitchen overlooks the eat-in area and great room with a tray ceiling and includes a corner pantry with spacious island, stone gray cabinets, tile backsplash, quartz countertops, pendant lighting, and a gas range. The primary suite is also located on the first floor at the back of the home and features a tray ceiling, quartz countertops, a five-foot tiled shower with glass enclosure, double vanity, and tile flooring. The walk-in closet is expansive and features a surprise laundry pass-through, connecting the walk-in closet to your laundry room...a fan-favorite! Upstairs is a guest suite with a private bath and two closets. Gutters and full irrigation system are included! Merrill Villas is in the heart of Carolina Forest offering convenient access to amazing shops, restaurants, championship golf courses, and Myrtle Beach International Airport, and is less than five miles to the beach! Photos are of another home and are for representation purposes only.
- Type:
- Condo
- Sq.Ft.:
- 350
- Status:
- NEW LISTING
- Beds:
- n/a
- Year built:
- 1984
- Baths:
- 1.00
- MLS#:
- 2413078
- Subdivision:
- Bluewater Resort - Hi rise
ADDITIONAL INFORMATION
This 8th floor Efficiency unit at Bluewater Resort offers beautiful North-facing views and features 1 queen bed, 1 queen sleeper sofa, private balcony, Smart TV with cable, wifi, dining table/chairs and adjustable AC/Heat unit. Condo will comfortably accommodate 2 guests in the queen bed, and 1-2 guests on the sleeper sofa for a total occupancy of 4 guests. In addition you have a galley kitchenette that features a sink, microwave, mini fridge/freezer, counter space, and cabinetry for storage. The kitchen is fully stocked with basic cookware, toaster, coffee maker, utensils, dishes and cups, and everything you'll need to prepare a small meal or snack. Aside from the well decorated room, you also have a full bathroom with a walk in shower, toilet & vanity/mirror. Bluewater Resort also offers numerous indoor and outdoor pools, onsite restaurant, seasonal poolside bar, mini arcade, 24 hr onsite security and even more amenities for you and your family to enjoy before relaxing in this beautiful unit. The resort also has a coin laundromat on the ground level that guests can use.
- Type:
- Single Family-Detached
- Sq.Ft.:
- 3,647
- Status:
- NEW LISTING
- Beds:
- 5
- Lot size:
- 0.27 Acres
- Year built:
- 2007
- Baths:
- 5.00
- MLS#:
- 2413076
- Subdivision:
- Berkshire Forest-Carolina Forest
ADDITIONAL INFORMATION
Luxurious 4 Bedroom, 4 Bath Oasis with Upgrades Galore Step into a world of unparalleled elegance with this magnificent 4-bedroom, 4-bathroom residence boasting upgrades galore. From the moment you enter, you'll be captivated by the striking wood floors, high ceilings, and an abundance of natural light that defines this remarkable home. Key Features: 4 Bedrooms, 4 Bathrooms Granite Countertops and Upgraded Appliances Elegant Wood Flooring High Ceilings Exquisite Curb Scaping Epoxy Garage Floor Upgraded Paint, Carpet, and Fixtures New 50 Year roof 2024 Located in a Highly Desired Carolina Forest Neighborhood Excellent Schools Resort-Like Amenities: Lazy River, Pools, Cabana, and Lakes for Non-Motorized Entertainment and Fishing The heart of this home is the beautifully upgraded kitchen, featuring granite countertops, top-of-the-line appliances, and a design that will inspire your inner chef. The open concept living space with high ceilings is perfect for both entertaining and everyday living. Outside, you'll find meticulously upgraded curb scaping, an epoxy garage floor, and beautifully maintained landscaping. The attention to detail is evident in every aspect of this home. All four bedrooms offer the utmost in comfort and style. The upgraded paint, carpet, and fixtures ensure that every room exudes sophistication and warmth. And the best part? This home comes fully furnished, making your move-in process a breeze. Situated in a highly desired Carolina Forest neighborhood, this residence also provides access to a wide array of community amenities. Enjoy lazy river rides, poolside relaxation, and cabana gatherings, or venture to the serene community lakes for non-motorized entertainment and fishing. This is your chance to own a gem in a coveted neighborhood that won't last long in today's competitive market. Schedule your showing today to experience the grandeur of this exceptional home.
$255,555
1605 S Ocean Myrtle Beach, SC 29577
- Type:
- Other
- Sq.Ft.:
- n/a
- Status:
- NEW LISTING
- Beds:
- 2
- Year built:
- 1985
- Baths:
- 2.00
- MLS#:
- 1525206
ADDITIONAL INFORMATION
Condo is in the ABNB, please call agent to schedule your showing to make sure it's available. Condo is fully renovated including granite countertops with new cabinets and new stainless steel appliances with 2 years warranty from bestbuy. Condo has an extra large closet in the living room to have extra storage. New light fixtures in both bedrooms. Thank you
- Type:
- Single Family-Detached
- Sq.Ft.:
- 2,404
- Status:
- NEW LISTING
- Beds:
- 4
- Lot size:
- 0.22 Acres
- Year built:
- 2022
- Baths:
- 3.00
- MLS#:
- 2413233
- Subdivision:
- The Lakes
ADDITIONAL INFORMATION
Welcome home! The Belfort floor plan offers an 8ft. entry door, and spacious front porch. Open plan with large kitchen, 36" staggered white painted cabinets, quartz countertops, and large gourmet island overlooking the family room. The Belfort also includes a spacious pantry, stainless steel appliances and laminate wood flooring throughout the main living areas. Extended first floor master suite with tile shower, garden tub, dual vanity, and large walk-in closet with a separate linen closet. Upstairs you will find additional bedrooms and extra living space. This home includes an industry leading smart home technology package that will allow you to control the thermostat, front door lock, and video doorbell from your smartphone or Alexa. Square footage is approximate and not guaranteed.
- Type:
- Condo
- Sq.Ft.:
- 768
- Status:
- NEW LISTING
- Beds:
- 2
- Year built:
- 1983
- Baths:
- 2.00
- MLS#:
- 2413180
- Subdivision:
- SANDS BCH II
ADDITIONAL INFORMATION
Direct Oceanfront, Furnished, Renovated 2br/2ba with amazing, endless views of the ocean from your private balcony. Sands Beach club is tucked away in a gorgeous cul-de-sac, at the end of Shore Dr., with the beach in the front and an inlet/swash for fishing, crabbing and exploring on the side. This resort has all the amenities, pickleball/tennis courts, volleyball court, basketball half-court, fitness room, indoor and outdoor pools, hot tubs, grilling areas, upscale restaurant overlooking the ocean, pizzeria with ice cream shop, taco stand and covered parking. This unit features many upgrades, added full size washer and dryer, newer HVAC, six panel doors, crown molding, newer furniture, queen pull out sofa and two electric recliners in living room, queen murphy bed in 2nd bedroom, king bed in primary bedroom, tinted windows, and completely renovated baths! Located within walking distance to popular attractions such as the Apache Pier and Ocean Annie's and a short drive to numerous restaurants, shopping and entertainment options. Schedule your showing today before this hidden gem is gone!!!
- Type:
- Single Family-Detached
- Sq.Ft.:
- 1,844
- Status:
- NEW LISTING
- Beds:
- 3
- Lot size:
- 0.18 Acres
- Year built:
- 1987
- Baths:
- 2.00
- MLS#:
- 2413119
- Subdivision:
- Stonebridge
ADDITIONAL INFORMATION
Convenient and desirable location in Stonebridge Subdivision. No required HOA fees. If you have been waiting for a nice home to come up in this area, now is your opportunity. Fireplace in the living room, eat in kitchen and a formal dining area. Large foyer with wood flooring. You will be amazed at the extra large sunroom; big enough for dance parties. The one car garage has an extra side entry door for your convenience. Come take a look!
- Type:
- Single Family-Detached
- Sq.Ft.:
- 1,702
- Status:
- NEW LISTING
- Beds:
- 3
- Lot size:
- 0.26 Acres
- Year built:
- 2024
- Baths:
- 3.00
- MLS#:
- 2413064
- Subdivision:
- Merrill Villas
ADDITIONAL INFORMATION
This Jasmine B is a gorgeous three-bedroom, three-bathroom home with tons of upgrades on a beautiful homesite. Upon entry, an extended foyer leads you to a guest bedroom with a full bath and linen closet. The kitchen overlooks the eat-in area and great room with a tray ceiling and includes a corner pantry with spacious island, Frost colored cabinets, tile backsplash, quartz countertops, pendant lighting, and a gas range. The primary suite is also located on the first floor at the back of the home and features a tray ceiling, quartz countertops, a five-foot tiled shower with glass enclosure, double vanity, and tile flooring. The walk-in closet is expansive and features a surprise laundry pass-through, connecting the walk-in closet to your laundry room...a fan-favorite! Upstairs is a guest suite with a private bath and two closets. Gutters and full irrigation system are included! Merrill Villas is in the heart of Carolina Forest offering convenient access to amazing shops, restaurants, championship golf courses, and Myrtle Beach International Airport, and is less than five miles to the beach! Photos are of another home and are for representation purposes only.
- Type:
- Single Family-Detached
- Sq.Ft.:
- 3,129
- Status:
- NEW LISTING
- Beds:
- 4
- Lot size:
- 0.14 Acres
- Year built:
- 2020
- Baths:
- 3.00
- MLS#:
- 2413062
- Subdivision:
- The Parks of Carolina Forest
ADDITIONAL INFORMATION
Stunning four bedroom, three bathroom home now available in Parks of Carolina Forest! This home is better than new, with most every upgrade available to this home added. Entering the home you'll find a spacious foyer and formal dining room with board and batten accent (found throughout the home, as well as shiplap accents), leading to the butler's pantry and walk-in kitchen pantry, as well as to the living space. A lovely flow, the living room, breakfast nook and dream kitchen are flooded with natural light and lead to the screened porch. The screened porch is adjoined by an extended back patio and fenced yard overlooking the lake. The kitchen offers stainless steel appliances, a large island, gas stove, easy access to the butlers pantry and walk-in pantry, seaglass colored subway tile backsplash and the beautiful quartz countertops that you will find throughout the home. The first floor offers several closets, a drop zone and mud room area, as well as a guest bedroom and full bathroom. Upstairs is a large loft centrally situated among the bedrooms with additional closet storage with bonus flush mount lighting. The laundry room is equipped with LG washer that offers a second wash tray and dryer, and leads to the large primary closet. The primary closet opens up to the primary suite with tray ceiling and separate sitting area, perfect for an office. The primary en suite bathroom boasts his and hers vanity, large shower, spacious linen closet and water closet. Additionally upstairs are two large bedrooms, one with a built in closet system and a third full bathroom with dual sink vanity. You will appreciate the additional attic storage, spacious two car garage, and large storage closet under the stairwell. This home is beautiful and brilliant; smart home enabled with dual zone HVAC, security, lights and locks, as well as glass break sensors throughout the home, carbon monoxide detectors throughout. Ideally situated with a pond view, but not on the main road, and incredibly close to mailbox station, amenities center, Ten Oaks Park and the bus stop. Enjoy walking trails leading to the library and recreation center, and tremendous amenities including the pool, lazy river, fitness room, amenities center, playground and grilling and picnic area. Golf cart over to The Mill for shopping, dining and Publix grocery store. Close to River Oaks Drive, International Drive and Highway 31, you will love living at the Parks! Enjoy being close to area beaches, dining and attractions, as well the part of the award winning Carolina Forest school district. This home is perfect for you, take the 3D Matterport Tour and schedule your showing today!
- Type:
- Single Family-Detached
- Sq.Ft.:
- 1,400
- Status:
- NEW LISTING
- Beds:
- 3
- Lot size:
- 0.12 Acres
- Year built:
- 1983
- Baths:
- 2.00
- MLS#:
- 2413059
- Subdivision:
- Settlers Point
ADDITIONAL INFORMATION
Welcome to your dream home! This beautifully renovated bungalow offers the perfect blend of modern luxury and coastal charm. With 3 spacious bedrooms and 2 stylishly updated bathrooms, this home is a true gem. Step inside to discover exquisite crown molding throughout, enhancing the elegance and sophistication of every room. The custom chef's kitchen features high-end cabinetry, a custom pantry, and all the amenities you need to entertain and create culinary masterpieces. The open-concept living area boasts a cozy fireplace, creating a warm and inviting atmosphere. Outside, enjoy the ultimate relaxation and entertainment spaces. The front porch welcomes you with serene charm, while the backyard is your private oasis. Unwind in the hot tub, gather around the fire pit, or tend to your vegetable garden. The luxury pavers add an elegant touch, and the shed provides ample storage for all your needs. Located just a golf cart ride away from the beach, you'll enjoy easy access to sun, sand, and surf. Plus, with no HOA, you have the freedom to make this home truly your own. This is more than just a house—it's a lifestyle. Don't miss the chance to make it yours!
- Type:
- Condo
- Sq.Ft.:
- 1,312
- Status:
- NEW LISTING
- Beds:
- 3
- Year built:
- 2004
- Baths:
- 2.00
- MLS#:
- 2413053
- Subdivision:
- The Fairways At River Oaks
ADDITIONAL INFORMATION
Welcome to your slice of paradise at The Fairways At River Oaks in beautiful Myrtle Beach, SC! This 3 bedroom, 2 bath condo offers the perfect blend of comfort, convenience, and style. Situated on the top floor, this end unit boasts vaulted ceilings that enhance the sense of spaciousness and airiness throughout. Step inside and be greeted by an inviting living space that seamlessly flows into the dining area, perfect for entertaining guests or enjoying cozy family dinners. The screened-in balcony provides a tranquil retreat where you can sip your morning coffee or unwind with a glass of wine while enjoying the serene views of the pond and woods. The well-appointed kitchen is a chef's delight, featuring a convenient breakfast bar, ample cabinet space, and modern appliances. With a full-size washer and dryer right in the unit, laundry day becomes a breeze. After a day of exploring all that Myrtle Beach has to offer, retreat to the comfort of your spacious master suite complete with a private en-suite bath and ample closet space. Two additional bedrooms provide plenty of room for guests or can be easily converted into a home office or hobby room. Outside, residents of The Fairways At River Oaks enjoy access to a sparkling community pool, perfect for cooling off on those warm summer days. And with scenic views of the surrounding pond and woods, you'll feel like you're on vacation every day. Don't miss your opportunity to own this gem in one of Myrtle Beach's most desirable communities. Schedule your showing today and start living the beach life you've always dreamed of!
- Type:
- Single Family-Detached
- Sq.Ft.:
- 1,850
- Status:
- NEW LISTING
- Beds:
- 3
- Lot size:
- 0.19 Acres
- Year built:
- 2005
- Baths:
- 2.00
- MLS#:
- 2413052
- Subdivision:
- Osprey Woods
ADDITIONAL INFORMATION
Don't miss out on this spacious 3-bed, 2-bath home boasting over 1800 square feet of living space. Nestled on a sizable lot with elegant stone landscaping, this property features a full 2-car garage and extended concrete parking for at least 5 additional vehicles. Enjoy ultimate privacy in the backyard, complete with a large sunroom leading to an oversized screen porch, equipped with a cooling fan for those hot summer days. The primary suite offers luxurious amenities including a jetted tub and standalone shower. As a delightful bonus, a hot tub in the backyard is included with the sale, promising endless relaxation and enjoyment. This home is a true haven for comfort and leisure. Roof Was replaced 2021, Hvac 2019, low HOA fees... a must see- schedule your showing today!
- Type:
- Single Family-Detached
- Sq.Ft.:
- 1,535
- Status:
- NEW LISTING
- Beds:
- 3
- Lot size:
- 0.17 Acres
- Year built:
- 2024
- Baths:
- 3.00
- MLS#:
- 2413051
- Subdivision:
- Merrill Villas
ADDITIONAL INFORMATION
Photos are of a completed home for representation only.
- Type:
- Single Family-Detached
- Sq.Ft.:
- 1,949
- Status:
- NEW LISTING
- Beds:
- 4
- Lot size:
- 0.17 Acres
- Year built:
- 2024
- Baths:
- 3.00
- MLS#:
- 2413050
- Subdivision:
- Merrill Villas
ADDITIONAL INFORMATION
Photos are of a completed home for representation only.
- Type:
- Single Family-Detached
- Sq.Ft.:
- 2,270
- Status:
- NEW LISTING
- Beds:
- 3
- Lot size:
- 0.16 Acres
- Year built:
- 2014
- Baths:
- 3.00
- MLS#:
- 2413047
- Subdivision:
- Highlands at Withers Preserve-Market Common
ADDITIONAL INFORMATION
Excellence at THE MARKET COMMON in Myrtle Beach. Minutes to the airport and State Beach! This immaculate home sitting on one of the few ponds in Market Common has privicy and beauty surrounding it. You will love this incredible home in the Highlands at Withers Preserve. As you walk in the front door you will see an open floor plan, flooded with light, and an abundance of upgrades. Whether you're sitting outside on the deck gazing at the water with your fire pit blazing, having guests over and cooking on your outdoor kitchen or inside with the spacious living spaces - you will love this home, inside and out. This home features a large enclosed patio, gas fireplace, built in books shelves in the living room, crown molding and wainscoting, custom built walk in closet off of the master bedroom, stainless steel appliances, and gas stove. Outside you will enjoy your multi level stone patio, retractable Sunsetter awnings with extension and lighting, and immaculate landscaping. The home comes with hurricane shutters, the outside of the home was just painted and a new AC in 2023. It is move in ready for you to enjoy - you'll have everything you need for excellent living. You don't want to miss this one!
$2,100,000
433 St. Julian Ln. Myrtle Beach, SC 29579
- Type:
- Single Family-Detached
- Sq.Ft.:
- 4,424
- Status:
- NEW LISTING
- Beds:
- 4
- Lot size:
- 0.22 Acres
- Year built:
- 2019
- Baths:
- 5.00
- MLS#:
- 2413042
- Subdivision:
- The Battery on the Waterway
ADDITIONAL INFORMATION
LIVE in LUXURY in this three-story, Intracoastal Waterway home with STUNNING VIEWS! Located in the gated community of The Battery, the builder has spared no expense with over 65 upgrades. Please ask your agent for the features and upgrades list. From the moment you walk through the iron front doors and onto the solid hardwood teak flooring, you will see that this home boasts elegance and class with the finest craftsmanship. The front door is on the main floor (second floor). This is the gathering level where you will find the over-the-top gourmet kitchen, featuring Calcutta quartz counters, a waterfall edge island with sink, beverage fridge, and high-end stainless steel appliances. A bonus is the “MUST HAVE” oversized pantry with teak butcher block counters. Tuck your appliances, spices, and snacks away, out of sight and easily organized. As you notice, there is a never-ending view of the intracoastal waterway. Entertain and dine under the crystal chandelier as you look on into the living room space that features coffered ceilings and a linear ventless gas fireplace. Also, you can take advantage of a large storage room and a front-facing flex area that can be used as a fifth bedroom, playroom, office, or even a formal dining room on this floor. Next, take the elevator or stairs to the third floor which features three bedrooms, each with access to a full bathroom. You’ll love the storage space here with multiple linen closets and a spacious beautiful laundry room with 13’ ceilings and tons of natural light. The views continue as you enter the massive owner’s suite! Take notice of the trey ceiling and private 20’x12’ covered waterway deck. Special features of the owner’s suite are: two walk-in closets, a bath with fully tiled Carrera walls and floors, a free standing European style tub, an extra-large 2-person glass shower, and a double sink vanity. Family fun and entertainment is made easy at this residence. Head down to the first level where you experience a backyard masterpiece that includes a beautiful 180-degree view of the intracoastal waterway, a resort style heated 38’x24’ infinity edge concrete saltwater pool with 8’ spill over hot tub, travertine paver decking, and a granite outdoor kitchen with bar area. Down the steps from the pool is a fully fenced yard perfect for pets and kids. It only gets better! Let’s talk boats! This property comes with a private dock and boatlift! The ground floor features a heated and cooled, fully insulated 2.5 car garage with an epoxy coated floor. The living space on this floor, walking inside from the garage, has teak engineered wood flooring, a kitchen, living area, guest bedroom, full bath, and a second laundry room. This gives you the flexibility to use this for family living, guest space, or an in-law-suite. As you can tell, the list goes on and on! At the end of the day this home has been built with integrity and master craftsmanship, making this a smart and energy efficient home. So, if you are looking for a family oasis, your dream home, or a place to enjoy retirement and the waterway lifestyle, this property is a MUST SEE! Schedule your private viewing TODAY!
- Type:
- Single Family-Detached
- Sq.Ft.:
- 1,550
- Status:
- NEW LISTING
- Beds:
- 3
- Lot size:
- 0.3 Acres
- Year built:
- 1999
- Baths:
- 2.00
- MLS#:
- 2413038
- Subdivision:
- Osprey Cove
ADDITIONAL INFORMATION
Don't miss your opportunity to own this 3 bedroom, 2 bathroom home (with a 2 YEAR OLD ROOF!) situated within a quiet culdesac located in Osprey Cove. A detached storage shed (with a 2 year old roof, electric and remote garage door installed) also conveys for added storage, along with the attached 2-car garage. This single level home features tall vaulted ceilings throughout the main living areas with the living room and kitchen easily connected for entertaining and convenience. The kitchen is equipped with all stainless steel appliances, formica countertops, a breakfast bar, and room for a breakfast nook- separate from the more formal dining room just off the foyer. Each bedroom includes a ceiling fan, plenty of closet space, and easy access to a bathroom, while the master also continues the vaulted ceilings and offers a large walk in closet and double sink vanities in the master bath. Enjoy afternoons relaxing on your concrete back patio with a built in grill area, all with an incredible view of the pond and in the privacy of your fenced in backyard. Osprey Cove is a well established community perfectly situated close to schools, grocery stores, and all of the Grand Strand's finest dining, shopping, golf, and entertainment attractions, with just a short drive to the beach. You won't want to miss this. Schedule your showing today!
- Type:
- Condo
- Sq.Ft.:
- 1,442
- Status:
- NEW LISTING
- Beds:
- 3
- Year built:
- 2024
- Baths:
- 3.00
- MLS#:
- 2413037
- Subdivision:
- Forestbrook Townhomes
ADDITIONAL INFORMATION
Please visit model home to see this property at *132 Villa Grande St, Myrtle Beach SC 29579* This newly opened end unit homesite with rear wooded views is now available! Enjoy the privacy and serenity of this amazing homesite At Forestbrook Townhomes you can own for the lowest price in Myrtle Beach - with easy access to major roads, highly-ranked Carolina Forest Schools, and everyday conveniences. These brand new 2-story townhomes offer 3 bedrooms, 2.5 baths, and 1,430 sq ft. Homes include open-concept living areas, modern design finishes, and a 1-car garage with 2 car private driveway. If you’re currently renting in the area, you know how hard it is to find a new home and one that doesn’t cost a fortune! These affordable homes even come with all appliances included (yes, the washer and dryer too), saving you money when you move. You even get to keep your low-maintenance lifestyle because all exterior maintenance is taken care of for you. Forestbrook Townhomes is close to all the routes you need! Easily jump on 544 to run a quick errand or catch 17 to head down to Murrells Inlet or up to North Myrtle Beach. Highly ranked Carolina Forest Schools are also minutes from home. The best part is it is all yours! No more worrying about rising rent costs or negotiating with your landlord. You can do it – and our team is here to help you every step of the way.
- Type:
- Single Family-Detached
- Sq.Ft.:
- 3,240
- Status:
- NEW LISTING
- Beds:
- 4
- Lot size:
- 0.15 Acres
- Year built:
- 2024
- Baths:
- 4.00
- MLS#:
- 2413035
- Subdivision:
- Waterway Palms Plantation
ADDITIONAL INFORMATION
Stunning 4 bedroom 4 baths with elevator shaft and a study room expected to be complete just before the new school year!! This astonishing Charleston style floor plan situated on a large corner lot in the highly sought after Waterway Palms Plantation is a must see. Giving you the showcase curb appeal look with massive multiple covered porches and separate 2 car garage. Walking into your home with your breezeway to make sure you do not get rained on you will land in a huge custom mudroom ideal for coats, storage and storing your shoes! The home features an open kitchen/dining, family room concept. Custom kitchen boasting an espresso island and 42-inch white shaker style cabinets. Kitchen Aid appliances including a 36-inch gas stove cooktop and oven microwave wall combo. The open concept main living area is spacious and inviting with plenty of natural light with decorative trim and a built-in gas fireplace there is plenty of room to enjoy the space with your people of choice!! On your 1st floor you do have an ensuite for guests with a full bath and tile shower. If you decide to furnish the elevator in the elevator shaft to go upstairs or simply take the stairs you will be greeted by the second living space this floor plan has to offer!! Featuring the additional study room and massive laundry room this home has every space you can imagine in a home! Featuring 2 more guest rooms upstairs with their own full bathrooms!! The primary suite is a spacious bedroom equipped with tray ceiling and crown molding! Primary bath has a walk-in tile shower, dual vanities and a private water closet!! This walk-in closet is a wife's dream with island cabinets and quartz to finish and a built-in closet system. This room will make you smile!! Use our lender to receive special lender credits. Contact us to get selection samples. Hurry and pick out a few last-minute selections and call this home yours! Waterway Palms Plantation is a top tier neighborhood in the grand strand featuring private boat launch to the inter coastal waterway with boat storage, tennis courts, pickleball courts, extensive neighborhood curb appeal, gated and an absolute must see clubhouse with much more. Enjoy great evening walks in a neighborhood like this safely and great views!
- Type:
- Condo
- Sq.Ft.:
- 882
- Status:
- NEW LISTING
- Beds:
- 2
- Year built:
- 1999
- Baths:
- 2.00
- MLS#:
- 2413032
- Subdivision:
- Atlantica II
ADDITIONAL INFORMATION
Welcome to your dream beachfront getaway at the highly sought-after Atlantica Resort in Myrtle Beach, SC! This beautifully decorated oceanfront condo boasts 2 spacious bedrooms and 2 full bathrooms, featuring a full-size kitchen with elegant granite countertops and stainless steel appliances. The master bedroom offers private access to the balcony, perfect for enjoying serene ocean views. Amenities include an oceanfront pool, indoor pool, sun deck, hot tub, lazy river, and a children's pool, ensuring fun and relaxation for everyone. Located in a prime area of Myrtle Beach, this condo is just a short drive from the Coastal Grand Mall, Tanger Outlets, top golf courses, Broadway At The Beach, The Market Common, Barefoot Resort, and Myrtle Beach International Airport. Whether you're seeking a primary residence, a vacation home, or a lucrative investment property, this condo at Atlantica Resort offers the perfect blend of luxury and convenience. Don't miss the opportunity to own a slice of paradise in Myrtle Beach ? contact us today to schedule your private showing!
- Type:
- Single Family-Detached
- Sq.Ft.:
- 1,760
- Status:
- NEW LISTING
- Beds:
- 3
- Lot size:
- 0.24 Acres
- Year built:
- 2006
- Baths:
- 3.00
- MLS#:
- 2413030
- Subdivision:
- Carolina Forest - Bellegrove Oaks
ADDITIONAL INFORMATION
Nestled in the tranquil Bellegrove neighborhood, this traditional home offers a perfect blend of comfort, convenience, and peaceful views. The spacious living area is ideal for cozy family gatherings or entertaining guests, while the adjacent dining and kitchen areas provide a perfect setting for memorable meals with loved ones. All of the bedrooms and the laundry room are located on the second level. The master suite features a generous walk-in closet as well as an en-suite bathroom with a vanity, shower, and tub. Two additional bedrooms and another full bathroom offer comfortable accommodations for family members or guests. Enjoy leisurely moments on the screened patio soaking in the serene pond view or step outside to the fenced backyard that provides a safe and private haven for children and pets to play. This home offers a new roof and 2-car garage giving both convenience and peace of mind. The Bellegrove community is conveniently located in the Carolina Forest area and is only minutes from shopping, restaurants, healthcare facilities and all else that the Grand Strand has to offer. Don't miss out on the opportunity to make this your new retreat. All measurements are approximate and should be verified by the buyer.
- Type:
- Single Family-Detached
- Sq.Ft.:
- 1,418
- Status:
- NEW LISTING
- Beds:
- 3
- Lot size:
- 0.28 Acres
- Year built:
- 2006
- Baths:
- 2.00
- MLS#:
- 2413029
- Subdivision:
- Watsons Riverside
ADDITIONAL INFORMATION
Beautiful 3 Bedroom, 2 Bath home in desirable neighborhood with NO HOA in Socastee, South Carolina. Open and split floor plan makes this a perfect starter home. The primary bedroom features a walk-in closet and ensuite bath with a luxurious stand-in shower. This home boasts two other bedrooms which is perfect for a family or office space. This home has a brand-new roof and HVAC recently installed. After walking back out into the spacious living room and dining area you gain access to a nice sized deck overlooking private backyard. This home has great schools in close proximity and easy access to Market Commons which hosts plenty of activities for families and adults such as tons of shopping, delicious restaurants, a movie theatre and so much more! This home is in a highly sought out area so call to book a showing today!
- Type:
- Single Family-Detached
- Sq.Ft.:
- 1,583
- Status:
- NEW LISTING
- Beds:
- 2
- Lot size:
- 0.13 Acres
- Year built:
- 2019
- Baths:
- 2.00
- MLS#:
- 2413023
- Subdivision:
- Cresswind - Market Common
ADDITIONAL INFORMATION
Welcome to your dream home in the sought-after Cresswind community! This immaculate, spacious, and bright ranch-style residence offers the perfect blend of comfort and modern elegance. Step inside to discover an open floor plan that seamlessly connects the living spaces, creating an inviting atmosphere perfect for both relaxation and entertaining. The heart of this home is the gourmet kitchen, a true chef's delight. Featuring sleek stainless steel appliances, pristine white quartz countertops, and ample cabinetry, this kitchen is as functional as it is stylish. Whether you're preparing a family meal or hosting a dinner party, you'll appreciate the quality and sophistication of this space. The luxurious master suite is a true retreat, boasting not one, but two expansive walk-in closets, providing abundant storage and organization options. The master bath complements this sanctuary with elegant fixtures and finishes, creating a spa-like experience at home. Throughout the home, you'll find beautiful, easy-to-maintain flooring—no carpet here! The airy and light-filled rooms boast large windows, ensuring a bright and cheerful ambiance all year round. Situated in the vibrant Cresswind community, this home offers access to an array of exceptional amenities. Enjoy a state-of-the-art fitness center, resort-style pool, and beautifully landscaped walking trails. The clubhouse hosts numerous social events, making it easy to meet neighbors and build lasting friendships. Experience the best in modern living with this pristine ranch home in Cresswind. It's not just a place to live, but a lifestyle to be cherished. Schedule your private tour today and discover all that this exceptional property and community have to offer!
- Type:
- Single Family-Detached
- Sq.Ft.:
- 1,065
- Status:
- NEW LISTING
- Beds:
- 3
- Lot size:
- 0.19 Acres
- Year built:
- 1965
- Baths:
- 2.00
- MLS#:
- 2413022
- Subdivision:
- Oakland Heights
ADDITIONAL INFORMATION
Welcome to 6512 Bryant St, a delightful 3-bedroom, 2 full bathroom home nestled in the Oakland Heights community of Myrtle Beach. This charming residence offers an unbeatable location less than a mile from the beach and boasts the rare advantage of having no HOA! Step inside to discover a well-appointed kitchen complete with a breakfast bar, abundant counter space, and ample cabinet storage, perfect for culinary enthusiasts. The master suite is a true retreat, featuring a vanity, a walk-in shower, and an abundance of natural light. The inviting family room is highlighted by a cozy brick fireplace, ideal for relaxing evenings. Outdoor living is equally impressive with a spacious fenced-in backyard, perfect for entertaining guests. The property includes a large outbuilding and a roomy storage shed, providing plenty of space for all your storage needs. The front porch offers a serene spot to enjoy the sights and sounds of the friendly neighborhood. Situated in an incredible location between the 17s, you're not only less than a mile from the beach but also just minutes from The Intracoastal Waterway, Tanger Outlets on 17, Broadway at the Beach, and premier golfing, shopping, dining, and entertainment options. Don't miss the opportunity to own this charming home in a prime location. Schedule your showing today and experience the best of Myrtle Beach living!
- Type:
- Single Family-Detached
- Sq.Ft.:
- 2,028
- Status:
- NEW LISTING
- Beds:
- 3
- Lot size:
- 0.18 Acres
- Year built:
- 2024
- Baths:
- 2.00
- MLS#:
- 2413011
- Subdivision:
- Hidden Pines
ADDITIONAL INFORMATION
Estimated August completion! This impeccable home features 3 bedrooms and 2 baths, providing ample space for comfortable living. The formal dining room and breakfast nook offer versatile options for dining and entertaining. The kitchen showcases granite counters and an elegant tile backsplash, creating a sophisticated culinary space. The main living areas are adorned with durable and stylish laminate flooring, providing a seamless and low-maintenance environment. The bathrooms and laundry room feature attractive tile flooring, adding a touch of luxury. The owner's suite boasts a fully tiled shower with a glass shower door, offering a spa-like experience. Step outside onto the back porch and enjoy the scenic views of the tranquil pond. The 3-car garage provides plenty of room for parking and storage. To enhance convenience and efficiency, the home is equipped with a tankless water heater by Rinnai. Don't miss this extraordinary opportunity to own a stunning home in a desirable location! Pictures are of a previously built home that may have additional upgrades and are for illustrative purposes only.
 |
| Provided courtesy of the Coastal Carolinas MLS. Copyright 2024 of the Coastal Carolinas MLS. All rights reserved. Information is provided exclusively for consumers' personal, non-commercial use, and may not be used for any purpose other than to identify prospective properties consumers may be interested in purchasing, and that the data is deemed reliable but is not guaranteed accurate by the Coastal Carolinas MLS. |

Information is provided exclusively for consumers' personal, non-commercial use and may not be used for any purpose other than to identify prospective properties consumers may be interested in purchasing. Copyright 2024 Greenville Multiple Listing Service, Inc. All rights reserved.
Myrtle Beach Real Estate
The median home value in Myrtle Beach, SC is $327,000. This is higher than the county median home value of $169,200. The national median home value is $219,700. The average price of homes sold in Myrtle Beach, SC is $327,000. Approximately 45.29% of Myrtle Beach homes are owned, compared to 20.57% rented, while 34.14% are vacant. Myrtle Beach real estate listings include condos, townhomes, and single family homes for sale. Commercial properties are also available. If you see a property you’re interested in, contact a Myrtle Beach real estate agent to arrange a tour today!
Myrtle Beach, South Carolina has a population of 30,760. Myrtle Beach is less family-centric than the surrounding county with 20.89% of the households containing married families with children. The county average for households married with children is 22.79%.
The median household income in Myrtle Beach, South Carolina is $39,006. The median household income for the surrounding county is $46,475 compared to the national median of $57,652. The median age of people living in Myrtle Beach is 42.4 years.
Myrtle Beach Weather
The average high temperature in July is 87.8 degrees, with an average low temperature in January of 34.7 degrees. The average rainfall is approximately 51.9 inches per year, with 0.9 inches of snow per year.
