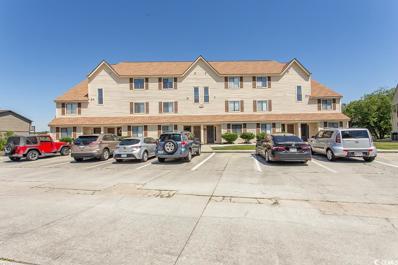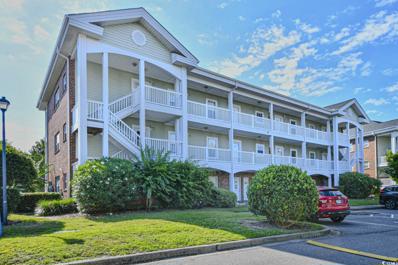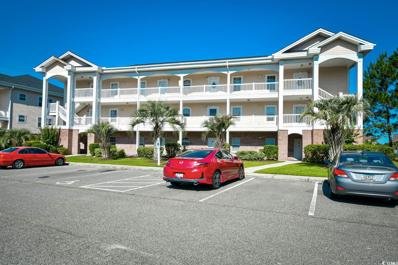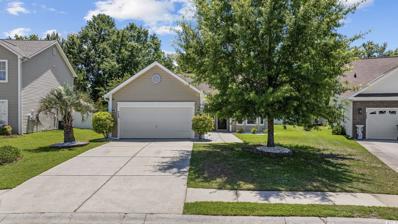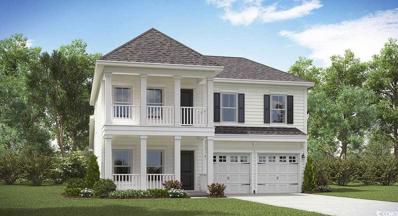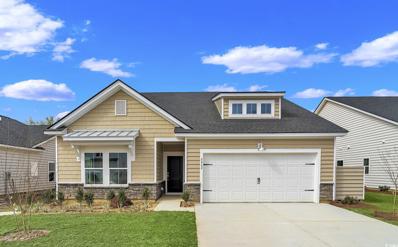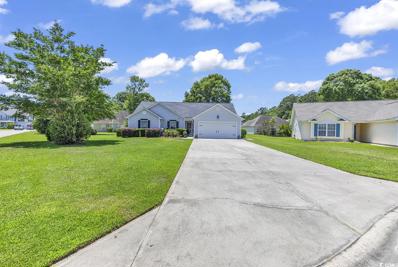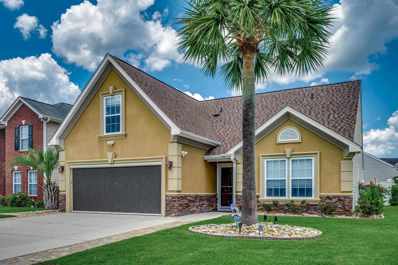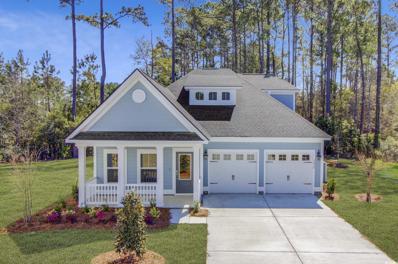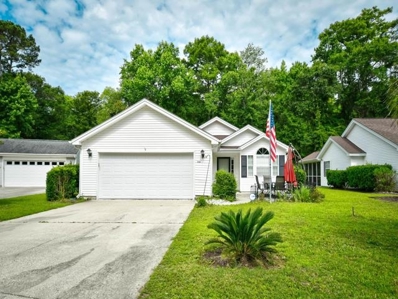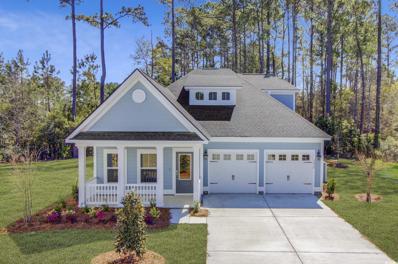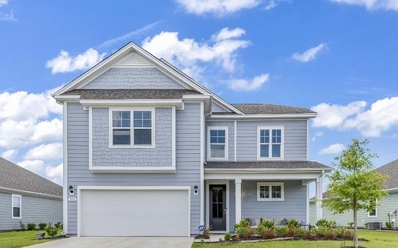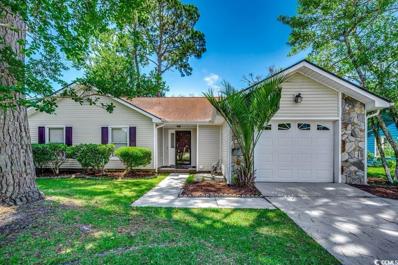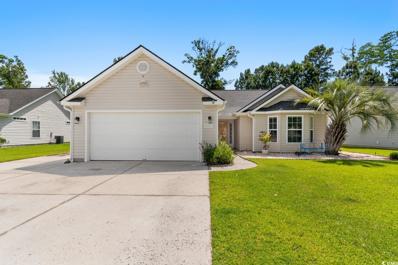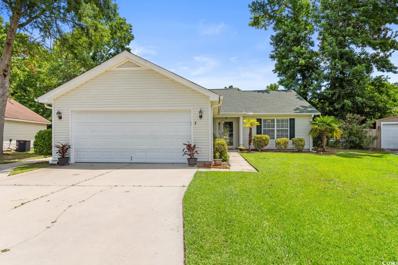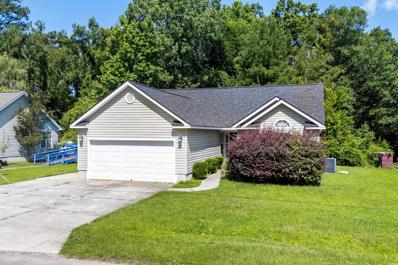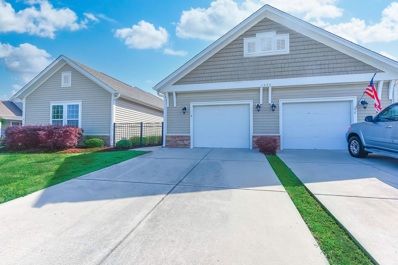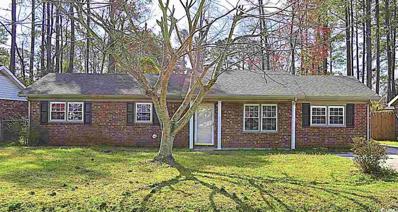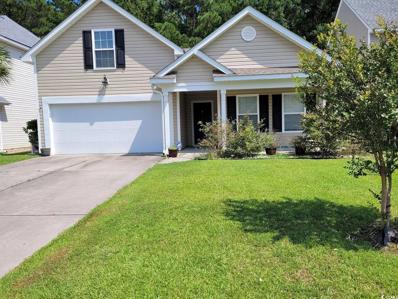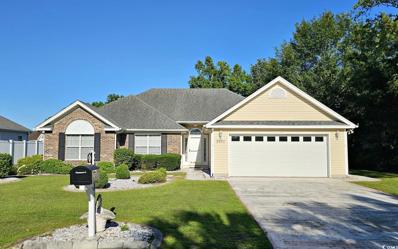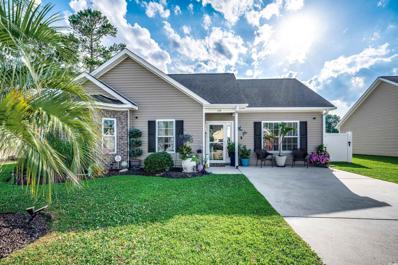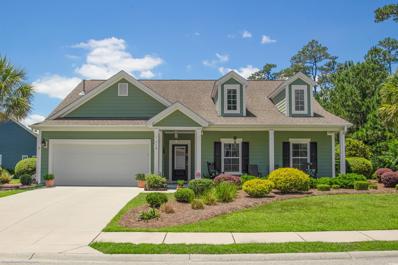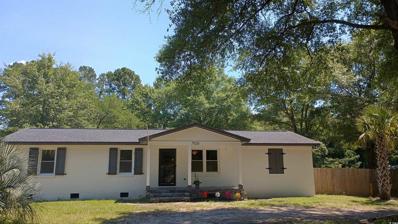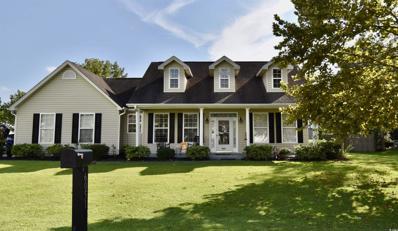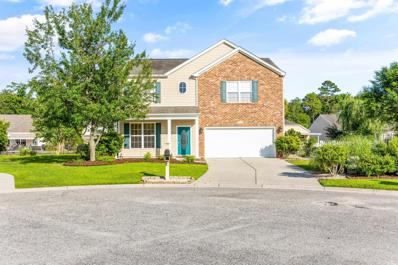Myrtle Beach SC Homes for Sale
- Type:
- Condo
- Sq.Ft.:
- 665
- Status:
- NEW LISTING
- Beds:
- 1
- Year built:
- 1988
- Baths:
- 1.00
- MLS#:
- 2413238
- Subdivision:
- Fairwood Lakes - Island Green
ADDITIONAL INFORMATION
This move-in ready 1-bedroom, 1-bath condo on the top floor offers a serene pond view. Recently updated within the last 2 years, the condo features new kitchen appliances, sink, and LVP flooring in the foyer, kitchen, and bath. Additional upgrades include a new toilet, kitchen cabinet hardware, switch plates, outlet covers, ceiling fans, closet doors, and screen doors on the sliders. Painted within the last 2 years, this condo is ready to welcome you home. Step through the sliding glass doors from your spacious living room onto your private deck, the perfect spot to unwind or entertain guests. Ideal for vacation getaways, year-round living, or as a investment property.
- Type:
- Condo
- Sq.Ft.:
- 1,108
- Status:
- NEW LISTING
- Beds:
- 2
- Year built:
- 1998
- Baths:
- 2.00
- MLS#:
- 2413159
- Subdivision:
- Azalea Lakes
ADDITIONAL INFORMATION
Don't miss out on this 2 bed 2 bath second floor condo with beautiful pond view located in the conveniently located Azalea Lakes community! This end unit is move in ready and waiting for its new owners. There is a large kitchen with oversized peninsula perfect for those who like to cook and entertain. Laminate wood throughout main living areas leading to the All-Seasons room which even keeps out the rain and has privacy sun shades and overlooks the pond for those mornings when you want to enjoy your morning coffee or those evenings when you want to just relax and wind down after a busy day. There are two bedrooms and 2 full baths. Main bedroom has its own ensuite and walk-in closet plus linen closet. Sellers have added the following upgrades: New paint throughout, new HVAC April 2022, new water heater June 2022, new LG smart full-size stackable washer/dryer Sept 2022, new stainless range, and dishwasher. Azalea Lakes amenities include indoor and outdoor pools, a fitness center and an outdoor grilling area. Prime location just minutes from Market Commons with fine dining, upscale shopping, and entertainment options. Also close to Myrtle Beach International Airport, Coastal Grand Mall, Broadway at the Beach, public fishing piers, numerous golf courses, beautiful beaches and everything the Grand Strand has to offer! Don't let this one get away...schedule your showing today!
- Type:
- Condo
- Sq.Ft.:
- 1,035
- Status:
- NEW LISTING
- Beds:
- 2
- Year built:
- 2000
- Baths:
- 2.00
- MLS#:
- 2413155
- Subdivision:
- Azalea Lakes
ADDITIONAL INFORMATION
This end unit condo is a furnished MUST-SEE overlooking the pond! Completely remodeled in 2022 and BEING SOLD WITH A ONE CAR GARAGE!!! Beautiful upgrade choices including all new cabinets, backsplash, quartz countertops, stainless steel appliances, LVP throughout, new paint, new HVAC, new water heater, gorgeous tiled walk-in showers in both bathrooms. Master bedroom with pond view has a large walk-in closet, and additional closet for storage. Another bedroom and hall bath add to the spaciousness of this unit. Large balcony with tiled floor where you can enjoy gorgeous sunsets and pond views. Azalea Lakes amenities include indoor and outdoor pools, a fitness center and an outdoor grilling area. Prime location just minutes from Market Commons with fine dining, upscale shopping, hospitals and entertainment options. Also close to Myrtle Beach International Airport, Coastal Grand Mall, Broadway at the Beach, public fishing piers, numerous golf courses, beautiful beaches and everything the Grand Strand has to offer! Don't let this one get away...schedule your showing today!
- Type:
- Single Family-Detached
- Sq.Ft.:
- 1,619
- Status:
- NEW LISTING
- Beds:
- 3
- Lot size:
- 0.23 Acres
- Year built:
- 2005
- Baths:
- 2.00
- MLS#:
- 2413140
- Subdivision:
- Brynfield Park
ADDITIONAL INFORMATION
Charming Home in Beautiful Brynfield Park Ideally situated off Highway 707 and Hwy 544. This stunning 3-bedroom, 2-bathroom residence boasts a range of desirable features, making it the perfect place to call home. The home features a thoughtfully designed split floor plan, offering privacy and functionality. Enjoy the beauty and durability of LVP flooring throughout the entire home. The spacious kitchen includes a raised bar, ample workspace, and a pantry for additional storage. A walk-in laundry room located off the garage adds to the convenience. The large master bedroom/bathroom is filled with natural light and features double vanities, a walk-in shower, and two walk-in closets. Enjoy music or audio in the master bedroom, great room, and front bedroom with the built-in sound system. The home is designed with cathedral ceilings and ceiling fans for added comfort and style. The garage includes a 3-foot extension, epoxy-painted floors, and built-in storage. Pull-down stairs lead to a plywood attic area, providing ample storage space. Two sets of sliding doors lead to a patio area and a covered porch, perfect for outdoor entertaining. Both sliding doors are equipped with Sentry Protective film for added security. Windows and doors are pre-wired for a future alarm system, offering peace of mind. The home is equipped with gutters to protect the exterior and foundation.New flooring/Painted (2022), Water heater (2021) and AC unit (2013). Don't miss out on this exceptional property in Brynfield Park. With its modern amenities, spacious design, and prime location, this home is must-see. Schedule a showing today and experience the best of comfortable, stylish living!
- Type:
- Single Family-Detached
- Sq.Ft.:
- 2,471
- Status:
- NEW LISTING
- Beds:
- 5
- Lot size:
- 0.18 Acres
- Year built:
- 2024
- Baths:
- 4.00
- MLS#:
- 2413111
- Subdivision:
- Arcadia
ADDITIONAL INFORMATION
This beautiful Kensington plan will be MOVE IN READY August 2024..One look at this two-story 5 bedroom, 3.5 bath home is enough to convince you that the Kensington is the perfect home for you! The owner's suite is on the first floor with three bedrooms and a spacious guest suite upstairs. The large 20 x 15 guest suite could also be used as a second family room. Formal dining and family room spaces are perfect for entertaining and allow for even more comfort and enjoyment in your new home. The Lennar homes at Arcadia include upgrades like tile shower, laminate flooring, granite countertops in the kitchen, stainless steel appliances natural gas range, built-in microwave and dishwasher. Also included is upgraded cabinetry with 36" and 42" staggered white cabinets, Tankless Rannai hot water heater and much, much more!!
- Type:
- Single Family-Detached
- Sq.Ft.:
- 1,764
- Status:
- NEW LISTING
- Beds:
- 3
- Lot size:
- 0.2 Acres
- Year built:
- 2024
- Baths:
- 2.00
- MLS#:
- 2413107
- Subdivision:
- Arcadia
ADDITIONAL INFORMATION
The Litchfield II plan is a 3 bedroom 2 full bath. This will be MOVE IN READY Aug 2024 The Lennar homes at Arcadia include upgrades like tile showers, LVP flooring, granite counter tops in the kitchen, stainless steel appliances including a natural gas range, built-in microwave and dishwasher. Also included is upgraded white cabinetry with 36" and 42" staggered. Tankless Rinnai hot water heater and much, much more!! Amenities are amazing, zero gravity pool, pickle ball, basket ball, play ground, club house fitness center & firepit. **Photos are of a similar home in another community
- Type:
- Single Family-Detached
- Sq.Ft.:
- 1,683
- Status:
- NEW LISTING
- Beds:
- 3
- Lot size:
- 0.31 Acres
- Year built:
- 2003
- Baths:
- 2.00
- MLS#:
- 2413106
- Subdivision:
- Steeplechase
ADDITIONAL INFORMATION
Welcome to your dream home in the heart of Myrtle Beach! Nestled in the charming Steeplechase Community, this delightful 3-bedroom, 2-bathroom gem offers the perfect blend of modern upgrades and cozy comfort. Situated on a spacious .31-acre corner lot, this property provides ample space for parking with its long driveway and 2-car garage. Step inside to discover a beautifully updated interior, featuring new kitchen cabinets that bring a fresh, contemporary vibe to the heart of the home. The living room and primary bedroom boast stunning vaulted ceilings, adding an airy and expansive feel to these spaces. You'll love the warm wood floors that run throughout the main areas, while the two spare bedrooms offer plush carpeting for added comfort. The home's recent updates include a new roof and HVAC system, ensuring your peace of mind for years to come. The yard is equipped with an irrigation system to keep your lawn looking lush and green, and the screened-in back porch is the perfect spot to relax and enjoy the serene surroundings. Plus, the home is prewired for a whole home generator, adding an extra layer of convenience and security. Living in the Steeplechase Community means you'll have access to a fantastic community pool and clubhouse, where neighbors gather for fun events and activities. With fewer than 160 homes, you'll enjoy a close-knit community feel. The location is unbeatable – just 15 minutes from the ocean, the airport, Tanger Outlets, and multiple grocery stores. You're also a short drive from Murrells Inlet, downtown Conway, and a plethora of restaurants and shopping options. This home truly offers the best of both worlds: close enough to everything you need, yet tucked away in a peaceful, private neighborhood. Don't miss out on the opportunity to make this beautiful Myrtle Beach home your own!
- Type:
- Single Family-Detached
- Sq.Ft.:
- 1,834
- Status:
- NEW LISTING
- Beds:
- 4
- Lot size:
- 0.15 Acres
- Year built:
- 2006
- Baths:
- 2.00
- MLS#:
- 2413099
- Subdivision:
- Brighton Woods
ADDITIONAL INFORMATION
Welcome to this beautiful updated 4 Bedroom/2 Bath home located in the popular community of Brighton Woods located in Myrtle Beach near Murrells Inlet area with a beautiful pond view and less than 15 minutes to Surfside Beach! This home offers an open and spacious floor plan with the main living area that has vaulted ceilings with a propane fireplace. The kitchen was updated in 2023 and boasts with stainless steel appliances, "with a propane range that can be turned back to electric if you choose", a breakfast bar, quartz countertops and glass subway tile, pantry, and a eat in dining area with a large bay window. The large 4th bedroom/bonus room is on the second floor. The 1st floor primary suit has tray ceilings with dual sinks, a garden tub and separate walk-in shower...also a nice sized walk-in closet. The split bedroom plan has two additional first floor bedrooms with a full bath located between them. Enjoy the 3 seasons easy breeze screen porch added in 2023 with a fenced in backyard. Connect your grill to the added Propane line out back.This home has a tankless water heater that was installed in 2020 Roof replaced in 2020, HVAC and ductwork replace 2016. Garage has a Mitsubishi mini split to provide heat and air conditioning. Garage screen with remote control was installed 2023. when closed you can see out but can not see in, only if dark and lights are on, also keeps the pollen out! New garage door installed in 2022. Driveway has been widened to park extra cars. Home has irrigation system and a french drain. Upgrades galore in this home. This wonderful home is located in the award-winning Saint James School District. Accessible to everything the Grand Strand has to offer. Don't miss out on this meticulously maintained and decorated home. HOA cover s trash and internet. Situated off Hwy 707, just minutes from the Marsh walk & all the entertainment, attractions, hospitals and dining Myrtle Beach has to offer. Square footage is approximate and not guaranteed. Buyer is responsible for verification. Schedule your private showing today.
- Type:
- Single Family-Detached
- Sq.Ft.:
- 1,804
- Status:
- NEW LISTING
- Beds:
- 3
- Lot size:
- 0.2 Acres
- Year built:
- 2024
- Baths:
- 2.00
- MLS#:
- 2413114
- Subdivision:
- Arcadia
ADDITIONAL INFORMATION
This Annandale plan has 1804 heated sq. ft. 3br 2bath and is the perfect home for entertaining. As you enter, the formal dining room is open to a 16 x 17 family room. The kitchen features lots of counter space, a breakfast bar and a pantry. The beautiful owner's suite features a large walk-in closet and a master bath which includes a linen closet and walk-in tile shower. There are two additional bedrooms, full bath and a two car garage. Lennar homes at Arcadia include upgrades like tile showers, LVP flooring, granite countertops in the kitchen, stainless steel appliances natural gas range, built-in microwave and dishwasher. Also included is upgraded white cabinetry with 36" and 42" staggered, Tankless Rannai hot water heater! **Photos are of our Annandale model home and includes upgraded features.
- Type:
- Single Family-Detached
- Sq.Ft.:
- 1,200
- Status:
- NEW LISTING
- Beds:
- 2
- Lot size:
- 0.16 Acres
- Year built:
- 1997
- Baths:
- 2.00
- MLS#:
- 2413102
- Subdivision:
- Island Green
ADDITIONAL INFORMATION
Location! Location! Location! Here, almost overlooked, at the rear of the sort after Island Green South community, on a tucked away CUL DE SAC, and surrounded by natural woodlands, this immaculately kept two-bedroom, two-full bath home awaits. Upon entering this single-story ranch home, offered fully furnished, move-in ready home, you will immediately no detail has been overlooked. You flow through the foyer to find a totally updated kitchen with stainless steel appliances, subway tile back splash, granite countertops, pantry, inset lights even a neat breakfast nook to the right. Plenty of cupboard space, cabinets finished off with crown molding detail. Along new LPV flooring you pass through into the large dining room, the living room is spacious and bright with a ceiling fan hanging from a vaulted ceiling. The carpeted spacious master bedroom ( with ceiling fan) offer a tilled shower, tilled floor en suite bathroom , same in guest bedroom. Stepped outside,This unique home offers a DOUBLE patio and outdoor living space. One huge 24' x 8', tiled floor, screened porch at the rear of the house, with beautiful views of the backyard and forest and fig trees, and the front of the house, an open porch, ideal for al fresco dining or enjoying the sunshine. The Property is tastefully landscaped with several plant species. Other features of this self contained home is the over sized garage with extra fridge , washer/ dryer, nearly new water heater and plenty of storage in the attic by way of pull down steps. This is a truly must see home. Low HOA fees. Residents of Island Green South have access to a sparkling pool, offering a vibrant escape to mingle with neighbors during the warm summer months. Being situated so near Highway 707, this home offers easy access to Surfside beach, ensuring endless days of sun, sand, and surf. Additionally, you're just moments away from a wealth of "south end" attractions including Brookgreen Gardens, The Murrells Inlet Marshwalk. Also off the Hwy 707 are many world-class golf courses. Shopping , dining, and entertainment options are conveniently close by. Schedule your showing soon, as this will not last long.
- Type:
- Single Family-Detached
- Sq.Ft.:
- 1,804
- Status:
- NEW LISTING
- Beds:
- 3
- Lot size:
- 0.2 Acres
- Year built:
- 2024
- Baths:
- 2.00
- MLS#:
- 2413109
- Subdivision:
- Arcadia
ADDITIONAL INFORMATION
This Annandale plan has 1804 heated sq. ft. 3br 2bath and is the perfect home for entertaining. As you enter, the formal dining room is open to a 16 x 17 family room. The kitchen features lots of counter space, a breakfast bar and a pantry. The beautiful owner's suite features a large walk-in closet and a master bath which includes a linen closet and walk-in tile shower. There are two additional bedrooms, full bath and a two car garage. Lennar homes at Arcadia include upgrades like tile showers, LVP flooring, granite countertops in the kitchen, stainless steel appliances natural gas range, built-in microwave and dishwasher. Also included is upgraded white cabinetry with 36" and 42" staggered, Tankless Rannai hot water heater! **Photos are of our Annandale model home and includes upgraded features.
- Type:
- Single Family-Detached
- Sq.Ft.:
- 2,404
- Status:
- NEW LISTING
- Beds:
- 4
- Lot size:
- 0.22 Acres
- Year built:
- 2022
- Baths:
- 3.00
- MLS#:
- 2413233
- Subdivision:
- The Lakes
ADDITIONAL INFORMATION
Welcome home! The Belfort floor plan offers an 8ft. entry door, and spacious front porch. Open plan with large kitchen, 36" staggered white painted cabinets, quartz countertops, and large gourmet island overlooking the family room. The Belfort also includes a spacious pantry, stainless steel appliances and laminate wood flooring throughout the main living areas. Extended first floor master suite with tile shower, garden tub, dual vanity, and large walk-in closet with a separate linen closet. Upstairs you will find additional bedrooms and extra living space. This home includes an industry leading smart home technology package that will allow you to control the thermostat, front door lock, and video doorbell from your smartphone or Alexa. Square footage is approximate and not guaranteed.
- Type:
- Single Family-Detached
- Sq.Ft.:
- 1,844
- Status:
- NEW LISTING
- Beds:
- 3
- Lot size:
- 0.18 Acres
- Year built:
- 1987
- Baths:
- 2.00
- MLS#:
- 2413119
- Subdivision:
- Stonebridge
ADDITIONAL INFORMATION
Convenient and desirable location in Stonebridge Subdivision. No required HOA fees. If you have been waiting for a nice home to come up in this area, now is your opportunity. Fireplace in the living room, eat in kitchen and a formal dining area. Large foyer with wood flooring. You will be amazed at the extra large sunroom; big enough for dance parties. The one car garage has an extra side entry door for your convenience. Come take a look!
- Type:
- Single Family-Detached
- Sq.Ft.:
- 1,850
- Status:
- NEW LISTING
- Beds:
- 3
- Lot size:
- 0.19 Acres
- Year built:
- 2005
- Baths:
- 2.00
- MLS#:
- 2413052
- Subdivision:
- Osprey Woods
ADDITIONAL INFORMATION
Don't miss out on this spacious 3-bed, 2-bath home boasting over 1800 square feet of living space. Nestled on a sizable lot with elegant stone landscaping, this property features a full 2-car garage and extended concrete parking for at least 5 additional vehicles. Enjoy ultimate privacy in the backyard, complete with a large sunroom leading to an oversized screen porch, equipped with a cooling fan for those hot summer days. The primary suite offers luxurious amenities including a jetted tub and standalone shower. As a delightful bonus, a hot tub in the backyard is included with the sale, promising endless relaxation and enjoyment. This home is a true haven for comfort and leisure. Roof Was replaced 2021, Hvac 2019, low HOA fees... a must see- schedule your showing today!
- Type:
- Single Family-Detached
- Sq.Ft.:
- 1,550
- Status:
- NEW LISTING
- Beds:
- 3
- Lot size:
- 0.3 Acres
- Year built:
- 1999
- Baths:
- 2.00
- MLS#:
- 2413038
- Subdivision:
- Osprey Cove
ADDITIONAL INFORMATION
Don't miss your opportunity to own this 3 bedroom, 2 bathroom home (with a 2 YEAR OLD ROOF!) situated within a quiet culdesac located in Osprey Cove. A detached storage shed (with a 2 year old roof, electric and remote garage door installed) also conveys for added storage, along with the attached 2-car garage. This single level home features tall vaulted ceilings throughout the main living areas with the living room and kitchen easily connected for entertaining and convenience. The kitchen is equipped with all stainless steel appliances, formica countertops, a breakfast bar, and room for a breakfast nook- separate from the more formal dining room just off the foyer. Each bedroom includes a ceiling fan, plenty of closet space, and easy access to a bathroom, while the master also continues the vaulted ceilings and offers a large walk in closet and double sink vanities in the master bath. Enjoy afternoons relaxing on your concrete back patio with a built in grill area, all with an incredible view of the pond and in the privacy of your fenced in backyard. Osprey Cove is a well established community perfectly situated close to schools, grocery stores, and all of the Grand Strand's finest dining, shopping, golf, and entertainment attractions, with just a short drive to the beach. You won't want to miss this. Schedule your showing today!
- Type:
- Single Family-Detached
- Sq.Ft.:
- 1,418
- Status:
- NEW LISTING
- Beds:
- 3
- Lot size:
- 0.28 Acres
- Year built:
- 2006
- Baths:
- 2.00
- MLS#:
- 2413029
- Subdivision:
- Watsons Riverside
ADDITIONAL INFORMATION
Beautiful 3 Bedroom, 2 Bath home in desirable neighborhood with NO HOA in Socastee, South Carolina. Open and split floor plan makes this a perfect starter home. The primary bedroom features a walk-in closet and ensuite bath with a luxurious stand-in shower. This home boasts two other bedrooms which is perfect for a family or office space. This home has a brand-new roof and HVAC recently installed. After walking back out into the spacious living room and dining area you gain access to a nice sized deck overlooking private backyard. This home has great schools in close proximity and easy access to Market Commons which hosts plenty of activities for families and adults such as tons of shopping, delicious restaurants, a movie theatre and so much more! This home is in a highly sought out area so call to book a showing today!
- Type:
- Condo
- Sq.Ft.:
- 1,424
- Status:
- NEW LISTING
- Beds:
- 3
- Year built:
- 2013
- Baths:
- 2.00
- MLS#:
- 2412982
- Subdivision:
- Cameron Village - Garden Homes
ADDITIONAL INFORMATION
Lovely garden home with 3 bedrooms, 2 baths, private gated courtyard, backyard screened porch with water view and oversized 1-car garage in the popular Cameron Village community. This one level home offers all the advantages of a single-family home without all the maintenance responsibilities. The stage is set as you drive up to this home with its gated private courtyard with landscaping and welcoming front porch. The house features attractive luxury vinyl plank (LVP) flooring in all living areas and oversized tile in kitchen, bathrooms and laundry room. Kitchen is a chef’s delight with center island, 42” upgraded cabinets, laminate countertops, breakfast nook, breakfast bar, pantry and tile floor. Separate laundry room with washer & dryer that convey and shelving. Spacious living room with dining area with vaulted ceiling, fan and solar tubes bringing in lots of natural light. Split bedroom plan with large master bedroom with walk-in closet, ceiling fan and windows overlooking the backyard and water view. Master bath with linen closet, double sinks and large walk-in shower. The two good-sized guest bedrooms with ceiling fans at the other end of the home afford privacy and ample space for family and friends. Guest bath with shower/tub and tile. The lovely, screened porch with a fan will be a great spot to start your day, relax, read a good book or just soak in the serene water views. Oversized 1 car garage with pull down stairs to floored storage in attic. New HVAC (September 2021) and hot water heater (May 2018). The community offers great amenities including a community pool. The HOA fee includes basic cable, water and sewer, lawn service with mowing, trimming of shrubs and mulching, yearly power washing and dryer vent cleaning, building insurance, trash and exterior pest control. Convenient location, close to the beach, restaurants, golf courses, shopping, airport, Murrells Inlet Marsh Walk and public boat launch to the Intracoastal Waterway. This well-appointed home offers maintenance-free living and is not only impressive but practical, efficient and functional. Schedule an appointment to see this home! You will not be disappointed! Measurements and square footage are approximate and not guaranteed. The buyer is responsible for verification.
- Type:
- Single Family-Detached
- Sq.Ft.:
- 1,375
- Status:
- NEW LISTING
- Beds:
- 3
- Lot size:
- 0.31 Acres
- Year built:
- 1985
- Baths:
- 2.00
- MLS#:
- 2413013
- Subdivision:
- Rosewood Estates
ADDITIONAL INFORMATION
This ALL BRICK charming 3-bedroom, 2-bathroom brick home is nestled in the desirable Rosewood Estates community of Myrtle Beach. With a very large backyard and no HOA, it offers a fantastic opportunity for primary living, a second home, or investment rental. There is also an added on space that could be used as a 4th bedroom. The home features a good roof and HVAC unit, but it could benefit from cosmetic updates. Located close to Market Commons and just minutes away from the beach.
- Type:
- Single Family-Detached
- Sq.Ft.:
- 1,931
- Status:
- NEW LISTING
- Beds:
- 4
- Lot size:
- 0.12 Acres
- Year built:
- 2007
- Baths:
- 2.00
- MLS#:
- 2412963
- Subdivision:
- Brighton Woods
ADDITIONAL INFORMATION
OWNER FINANCING AVAILABLE WITH LOW INTEREST RATE! Home was completely renovated in 2018 due to a fire. EVERYTHING was replaced. Home is in excellent condition! There's also a bonus room upstairs. House will be sold furnished. You have to see the extra large screened porch on this house! LVP floors, granite countertops, stainless appliances and so much more! All appliances convey including washer and dryer.
- Type:
- Single Family-Detached
- Sq.Ft.:
- 1,762
- Status:
- NEW LISTING
- Beds:
- 3
- Lot size:
- 0.2 Acres
- Year built:
- 1995
- Baths:
- 2.00
- MLS#:
- 2412939
- Subdivision:
- Glenmere
ADDITIONAL INFORMATION
Beautiful contemporary style home with 3br/2ba; a large 15x18 living room with 10' vaulted ceilings; a 12 x 15 Carolina Room, a 10 x 20 family room that gives a family many options to give each other their own space when needed. The kitchen has stainless steel appliances and is open to see into the family room and the dining room areas. This home is located less than 6 miles to Surfside Beach shoreline and pier. This home is located within the Glenmere Subdivision that has multiple ingress/egress locations onto Hwy 544 and Hwy 707. One of the seller's is a SC licensed real estate agent.
- Type:
- Single Family-Detached
- Sq.Ft.:
- 1,439
- Status:
- NEW LISTING
- Beds:
- 3
- Lot size:
- 0.14 Acres
- Year built:
- 2015
- Baths:
- 2.00
- MLS#:
- 2412926
- Subdivision:
- Bristol Pines
ADDITIONAL INFORMATION
Welcome to this immaculate 3 bedroom, 2 bathroom "Kennedy" model home that's a true delight! Step inside and be greeted by upgraded LVP flooring that flows seamlessly, making for easy maintenance and a modern touch. The vaulted living room greets you as you walk into this beautiful home. The kitchen features granite countertops, stainless steel appliances and nice eat in area along with Barn Door Access to pantry & laundry closets. Walk out from the kitchen and discover a private 12 x 24 carolina room that overlooks the lush landscaping in your fenced back yard with a 10 x 12 storage shed. The master bedroom boasts a large closet and ensuite bath with upgraded sink plumbing fixture! Bristol Pines is conveniently located, with easy access to nearby schools, beaches, shops and entertainment options. For food enthusiasts, you'll find a variety of top-notch restaurants nearby at Market Commons, and if you're a golf lover, there are award-winning golf courses just a short drive away. Enjoy easy living in this lovely home that offers comfort, convenience with a modern touch!
- Type:
- Single Family-Detached
- Sq.Ft.:
- 2,284
- Status:
- NEW LISTING
- Beds:
- 3
- Lot size:
- 0.34 Acres
- Year built:
- 2013
- Baths:
- 2.00
- MLS#:
- 2412893
- Subdivision:
- Windsor Plantation - Devonshire Estates
ADDITIONAL INFORMATION
If you are looking for a superb water lot in Windsor Plantation, you have found it. The screened porch overlooks a beautiful pond where you can enjoy spectacular sunsets. Devonshire Estates at Windsor Plantation, is a beautiful location, close to restaurants, shopping, the beach, and the many things to do in Myrtle Beach. The front porch is the first thing you will see when you arrive at this beautiful former model home, perfect for early morning coffee! As you enter, there is a lovely foyer, and a family room off to the right with crown molding. Then off to the right are two bedrooms and a full bath with double sinks, down a hallway with bead board along the walls. The formal dining room has tall bead board, along with crown molding. The primary bedroom has walk-in closet, has two linen closets, along with tile shower and vanity. As you enter the living room, you will see the expansive area and the spectacular view of the large pond behind the home that you can see from each room. This is a natural gas community and the kitchen is equipped with upgraded Kitchen Aid appliances, beautiful work island, granite countertops, and breakfast area, with a door opening to the large screened porch with patio for those lazy summer afternoons, when you can watch the sun set across the beautiful pond. Windsor Plantation has a clubhouse with a resort-style pool, with a wading pool, and fitness center, and many activities for the residents. Windsor Plantation is conveniently located near everything that the Grand Strand has to offer. You are close to Market Common, many top golf courses, Myrtle Beach State Park, Huntington Beach State Park, and many wonderful restaurants and shopping. Come and enjoy a lifestyle at the Beach, you will be glad you did!! All square foot measurements are approximate and not guaranteed. Buyer is responsible for clarification.
- Type:
- Single Family-Detached
- Sq.Ft.:
- 1,050
- Status:
- NEW LISTING
- Beds:
- 3
- Lot size:
- 0.54 Acres
- Year built:
- 1982
- Baths:
- 1.00
- MLS#:
- 2412878
- Subdivision:
- Not within a Subdivision
ADDITIONAL INFORMATION
This fully modern renovated property offers an exceptional living experience with its comprehensive updates and prime location. The property features brand-new flooring throughout, adding a fresh, contemporary feel to every room. The bathroom has been fully renovated with modern fixtures, sleek tiling, and updated plumbing. Both the interior and exterior have been freshly painted in neutral, modern colors that enhance the overall aesthetic and curb appeal. The property sits on an expansive lot of over half an acre, offering ample space for outdoor activities, gardening, or potential future expansions. Located in a sought-after neighborhood, this home provides convenient access to local amenities, schools, shopping, dining, and entertainment. A prime location with modern amenities makes this property an attractive investment opportunity. Enjoy the freedom and flexibility of owning a property with no Homeowners Association, allowing for more personal customization and fewer restrictions. This home combines the best of modern living with spacious outdoor freedom, all in a prime, no-HOA location. It's a perfect blend of style, comfort, and convenience, ready to welcome its new owners.
- Type:
- Single Family-Detached
- Sq.Ft.:
- 1,862
- Status:
- NEW LISTING
- Beds:
- 3
- Lot size:
- 0.22 Acres
- Year built:
- 2002
- Baths:
- 2.00
- MLS#:
- 2412860
- Subdivision:
- Pinecreek
ADDITIONAL INFORMATION
3 bedrooms/2 baths Traditional Ranch Home located on a corner lot in the community of Pinecreek with NO HOA fees & NOT in a floodzone! Maintenance free vinyl siding offers great curb appeal. As you enter, you will immediately fall in love with the large Family Roomwith new luxury vinyl plank flooring, paint and lighting throughout the house. Home features a great split floor plan including a galley-styleKitchen with new black & stainless steel appliances, dining area with chair railing and not one pantry but two! The oversized Master Suitefeatures a spacious room, whirlpool tub, double sinks, large walk-in closet and a separate shower with glass enclosure. Off the Kitchen,you will find the Laundry closet with washer and dryer that convey with the home. The large bonus room(19x19'6) has an abundance ofnatural light from the two sets of french doors. On the opposite side, you will find the two additional bedrooms with full Bathroom. New acunit installed in 2021. Enjoy relaxing on the patio or roasting marshmallows over the outdoor fire pit in the backyard. Detached shed tostore all of your yard equipment. This home is located minutes to shopping, dining, grocery stores, post office, schools, entertainment,golf, beach and the Marsh Walk. What are you waiting for? 2/2 ChatGPT This traditional ranch home, located on a corner lot in the Pinecreek community, boasts 3 bedrooms and 2 baths with no HOA fees and is not in a flood zone. The maintenance-free vinyl siding provides excellent curb appeal. Upon entering, you'll be impressed by the large Family Room featuring new luxury vinyl plank flooring, fresh paint, and updated lighting throughout the house. The home has a great split floor plan, including a galley-style kitchen with new black and stainless steel appliances, a dining area with chair railing, and not one but two pantries. The oversized Master Suite includes a spacious room, a whirlpool tub, double sinks, a large walk-in closet, and a separate shower with a glass enclosure. Adjacent to the kitchen, you'll find the laundry closet, which comes with a washer and dryer. The large bonus room (19' x 19'6") is filled with natural light from two sets of French doors. On the opposite side of the house are the two additional bedrooms and a full bathroom. A new AC unit was installed in 2021. Outside, you can relax on the patio or enjoy the outdoor fire pit in the backyard. There is also room to add your own detached shed for storing all your yard equipment(current shed does not convey). This home is conveniently located minutes from shopping, dining, grocery stores, the post office, schools, entertainment, golf, the beach, and the Marsh Walk. Don't miss out on this opportunity!
- Type:
- Single Family-Detached
- Sq.Ft.:
- 2,296
- Status:
- NEW LISTING
- Beds:
- 4
- Lot size:
- 0.18 Acres
- Year built:
- 2008
- Baths:
- 3.00
- MLS#:
- 2412841
- Subdivision:
- Woodbury
ADDITIONAL INFORMATION
Welcome to your dream home in the heart of Myrtle Beach! This stunning, well maintained 2-story, 4 bedroom 3 bath residence offers the perfect blend of comfort, style, and convenience. Nestled in a serene established neighborhood, this property boasts breathtaking pond views with a fenced in backyard and is centrally located, providing easy access to all the great food, shopping, and fun Myrtle Beach has to offer.
 |
| Provided courtesy of the Coastal Carolinas MLS. Copyright 2024 of the Coastal Carolinas MLS. All rights reserved. Information is provided exclusively for consumers' personal, non-commercial use, and may not be used for any purpose other than to identify prospective properties consumers may be interested in purchasing, and that the data is deemed reliable but is not guaranteed accurate by the Coastal Carolinas MLS. |
Myrtle Beach Real Estate
The median home value in Myrtle Beach, SC is $170,000. This is higher than the county median home value of $169,200. The national median home value is $219,700. The average price of homes sold in Myrtle Beach, SC is $170,000. Approximately 53.11% of Myrtle Beach homes are owned, compared to 36.32% rented, while 10.58% are vacant. Myrtle Beach real estate listings include condos, townhomes, and single family homes for sale. Commercial properties are also available. If you see a property you’re interested in, contact a Myrtle Beach real estate agent to arrange a tour today!
Myrtle Beach, South Carolina 29588 has a population of 23,567. Myrtle Beach 29588 is more family-centric than the surrounding county with 25.42% of the households containing married families with children. The county average for households married with children is 22.79%.
The median household income in Myrtle Beach, South Carolina 29588 is $42,966. The median household income for the surrounding county is $46,475 compared to the national median of $57,652. The median age of people living in Myrtle Beach 29588 is 38.4 years.
Myrtle Beach Weather
The average high temperature in July is 90.5 degrees, with an average low temperature in January of 39.2 degrees. The average rainfall is approximately 52.2 inches per year, with 0.7 inches of snow per year.
