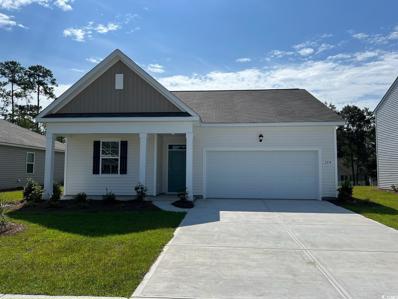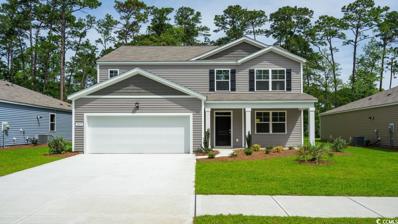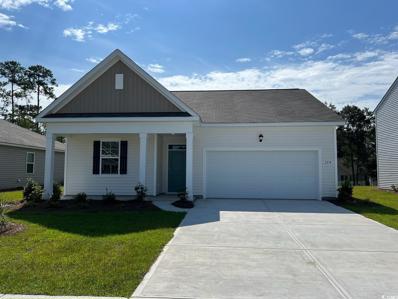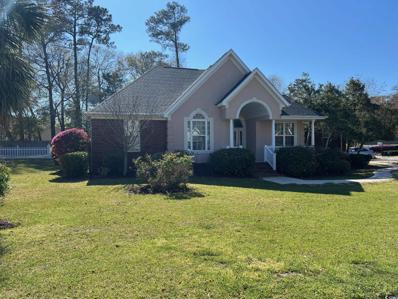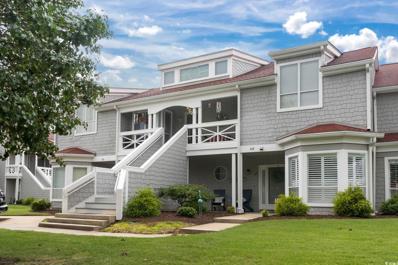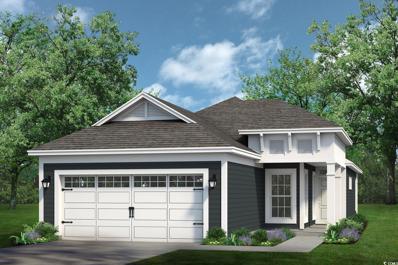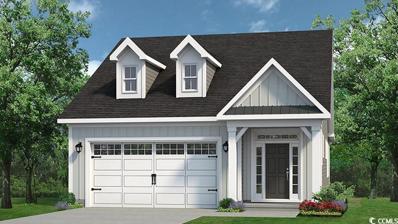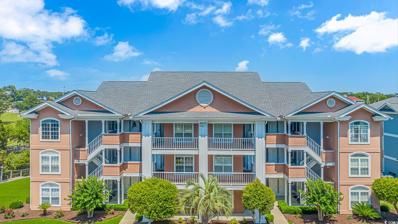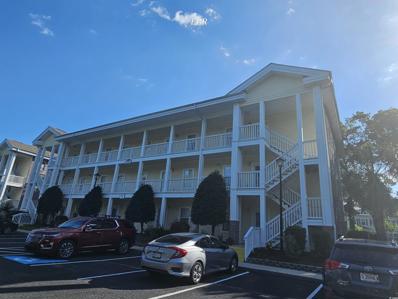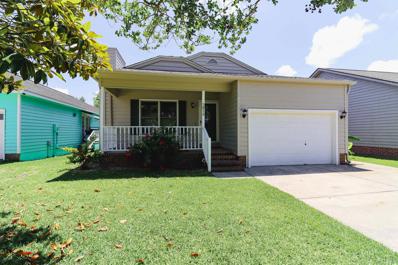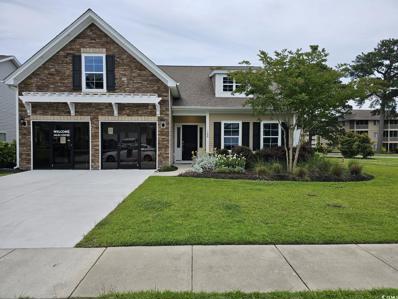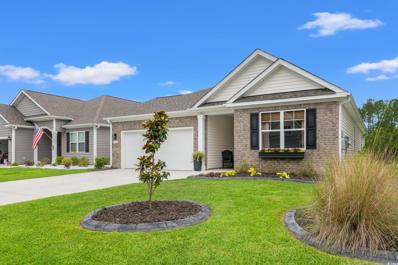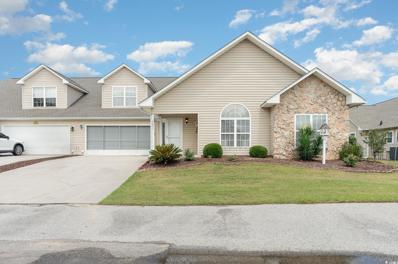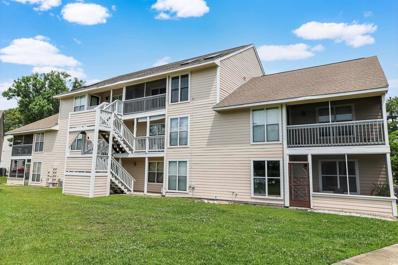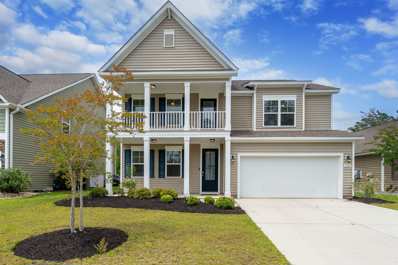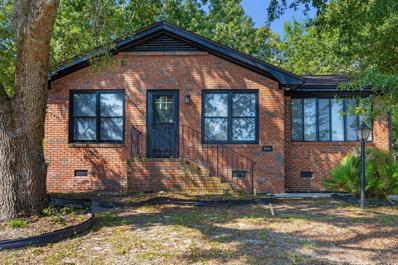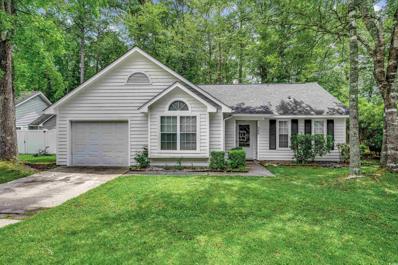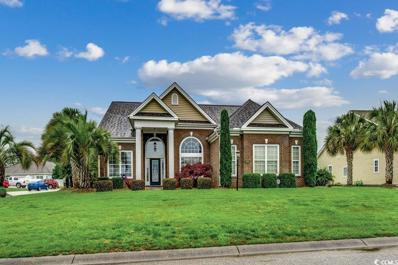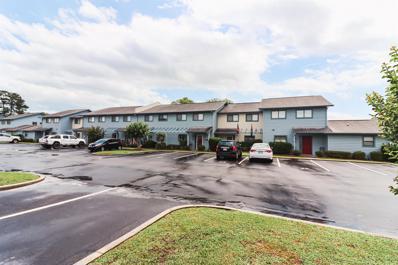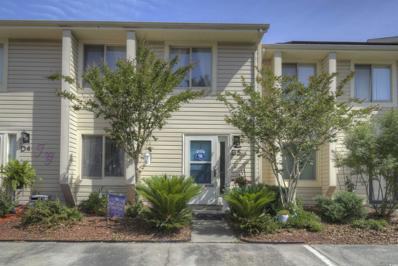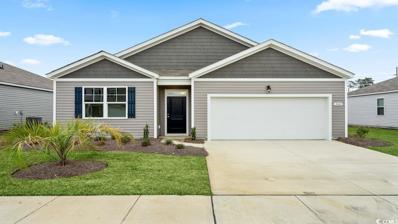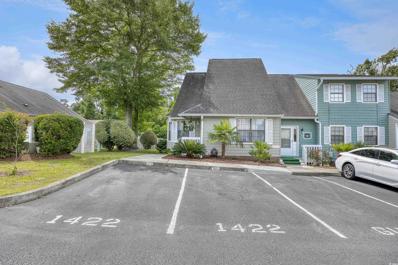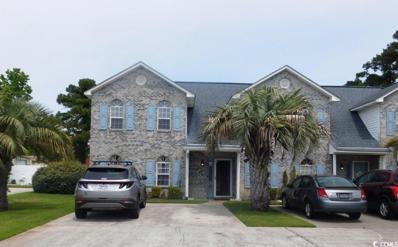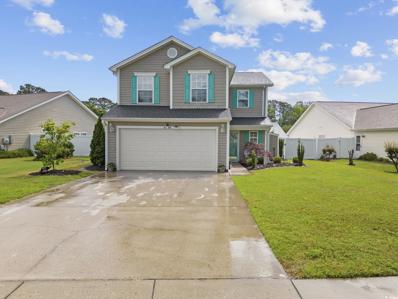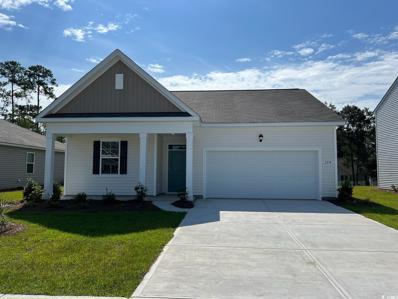Little River SC Homes for Sale
- Type:
- Single Family-Detached
- Sq.Ft.:
- 1,774
- Status:
- Active
- Beds:
- 4
- Lot size:
- 0.16 Acres
- Year built:
- 2024
- Baths:
- 2.00
- MLS#:
- 2412293
- Subdivision:
- Heather Glen
ADDITIONAL INFORMATION
Our Cali plan is a thoughtfully designed one level home with a beautiful, open concept living area that is perfect for entertaining. The kitchen features granite countertops, an oversized island, a walk-in pantry, and stainless Whirlpool appliances. The large owner's suite is tucked away at the back of the home, separated from the other bedrooms, with a walk-in closet and spacious en suite bath with a double vanity, 5' shower, and separate linen closet. Beautiful LVP flooring in the main areas gives the look of wood with easy care and cleanup! Spacious covered rear porch adds additional outdoor living space. This is America's Smart Home! Each of our homes comes with an industry leading smart home package that will allow you to control the thermostat, front door light and lock, and video doorbell from your smartphone or with voice commands to Alexa. *Pictures are of the Cali home. (Home and community information, including pricing, included features, terms, availability and amenities, are subject to change prior to sale at any time without notice or obligation. Square footages are approximate. Pictures, photographs, colors, features, and sizes are for illustration purposes only and will vary from the homes as built. Equal housing opportunity builder.)
- Type:
- Single Family-Detached
- Sq.Ft.:
- 2,721
- Status:
- Active
- Beds:
- 5
- Lot size:
- 0.16 Acres
- Year built:
- 2024
- Baths:
- 4.00
- MLS#:
- 2412292
- Subdivision:
- Heather Glen
ADDITIONAL INFORMATION
This two story home is oversized with plenty of room for everyone! Upon entry is a flex room with French doors that could be a perfect home office or formal dining room. The great room and kitchen layout is wide open with amazing standard features including granite countertops, stainless appliances, beautiful and durable LVP flooring throughout the living space. Sliding glass doors lead to the rear covered porch. The first floor master suite is convenient as well! Upstairs features 4 very nicely sized bedrooms and an oversized loft space. Simplify your life with America's Smart home. All of our homes include an industry leading smart home package that allows you to control the thermostat, front door light and lock, and video doorbell from your smartphone or with voice commands to Alexa! It’s a home that adapts to your lifestyle. *Photos of a similar Elle home. (Home and community information, including pricing, included features, terms, availability and amenities, are subject to change prior to sale at any time without notice or obligation. Square footages are approximate. Pictures, photographs, colors, features, and sizes are for illustration purposes only and will vary from the homes as built. Equal housing opportunity builder.)
- Type:
- Single Family-Detached
- Sq.Ft.:
- 1,774
- Status:
- Active
- Beds:
- 4
- Lot size:
- 0.16 Acres
- Year built:
- 2024
- Baths:
- 2.00
- MLS#:
- 2412291
- Subdivision:
- Heather Glen
ADDITIONAL INFORMATION
Our Cali plan is a thoughtfully designed one level home with a beautiful, open concept living area that is perfect for entertaining. The kitchen features granite countertops, an oversized island, a walk-in pantry, and stainless Whirlpool appliances. The large owner's suite is tucked away at the back of the home, separated from the other bedrooms, with a walk-in closet and spacious en suite bath with a double vanity, 5' shower, and separate linen closet. Beautiful LVP flooring in the main areas gives the look of wood with easy care and cleanup! Spacious covered rear porch adds additional outdoor living space. This is America's Smart Home! Each of our homes comes with an industry leading smart home package that will allow you to control the thermostat, front door light and lock, and video doorbell from your smartphone or with voice commands to Alexa. *Pictures are of the Cali home. (Home and community information, including pricing, included features, terms, availability and amenities, are subject to change prior to sale at any time without notice or obligation. Square footages are approximate. Pictures, photographs, colors, features, and sizes are for illustration purposes only and will vary from the homes as built. Equal housing opportunity builder.)
- Type:
- Single Family-Detached
- Sq.Ft.:
- 2,037
- Status:
- Active
- Beds:
- 3
- Lot size:
- 0.3 Acres
- Year built:
- 2002
- Baths:
- 2.00
- MLS#:
- 2412319
- Subdivision:
- Big Landing
ADDITIONAL INFORMATION
Big Landing in Little River is a much sought after gated community that is on the Intercoastal Waterway. This beautiful home has a front porch with a gorgeous front door that enters into a very open, large family room that has a fire place surrounded by custom built bookcases and cabinets. A wonderful kitchen has granite counters, and looks into the family room with a space at the end of the kitchen for a dining table. There is a room off the kitchen that has custom built bookcases and a Murphy bed. The laundry room leads to a large garage with work space. There are 3 bedrooms and 2 bathrooms. The large backyard is fenced in and has a patio area and a nice pool with hot tub. The community club house and pool is just down the street and a road leads to the Intercoastal Waterway where there is picnic area and a great pier. This home is one you need to see and you can make it your own.
- Type:
- Condo
- Sq.Ft.:
- 1,622
- Status:
- Active
- Beds:
- 2
- Year built:
- 1987
- Baths:
- 3.00
- MLS#:
- 2412233
- Subdivision:
- Mariners Point
ADDITIONAL INFORMATION
The One Above All Else in Mariners Point. Welcome to Mariners Point Apt 109 - a meticulously well maintained home in the prestigious Mariners Point community. This residence, located in a private marina and waterway enclave, offers stunning views of the marina and Intracoastal Waterway. Originally a 2-bedroom home, it has been thoughtfully converted into a 3-bedroom and is being sold fully furnished, boasting elegant custom curtains and drapery throughout. Never rented and in pristine condition, this home is move-in ready. The living room boasts high, soaring vaulted ceilings, enhancing the spacious and open feel of the home the moment you step inside. Enjoy stepping out to the waterway view from both of your decks - one from the living room that leads to an outside deck overlooking the beautiful waterway, and another enclosed deck from the primary suite that provides a more private view on the Intracoastal for you to enjoy when you arise in the morning. Mariners Point offers resort-style living with unparalleled amenities, including a clubhouse with a bar, lounge, and a breathtaking pool overlooking the waterway, a hot tub, and tennis and pickle ball courts. The marina is just steps away, making it ideal for boating enthusiasts. Located minutes from the ocean and the vibrant offerings of Little River, North Myrtle Beach, and surrounding areas, you'll find endless options for golf, dining, shopping, and entertainment right at your doorstep. Unveil the essence of coastal living at Mariners Point. Schedule your showing today!
- Type:
- Single Family-Detached
- Sq.Ft.:
- 1,510
- Status:
- Active
- Beds:
- 3
- Lot size:
- 0.14 Acres
- Year built:
- 2024
- Baths:
- 2.00
- MLS#:
- 2412194
- Subdivision:
- Starfish Village @ Bridgewater
ADDITIONAL INFORMATION
The Sunflower model is as bright and cheery as its name at just over 1,500 square feet. This adorable floorplan is the perfect combination of comfort and efficiency. Enter through the covered porch into the great room with open kitchen and family room. Behind the kitchen is a spacious pantry leading into a hallway with a convenient laundry room and a entrance to the two-car garage. You will also find two bedrooms and a full bathroom, offering the perfect separation from the Owner's Suite. View the beautiful Bridgewater Sunsets on the rear covered porch just off the family room. The Owner's Suite offers a private oasis complete with an generous Owner's Bath and large walk in closet. Make The Sunflower your picture perfect home and while enjoying The Good Life at Bridgewater.
- Type:
- Single Family-Detached
- Sq.Ft.:
- 1,607
- Status:
- Active
- Beds:
- 2
- Lot size:
- 0.13 Acres
- Year built:
- 2024
- Baths:
- 2.00
- MLS#:
- 2412189
- Subdivision:
- Starfish Village @ Bridgewater
ADDITIONAL INFORMATION
The Jasmine is thoughtfully scaled and avoids the bigger is a better approach. With 1,607 square feet of living space, you can enjoy luxury in an efficient space. With architectural details like tray ceilings in both the great room and owner’s suite, along with plenty of windows to keep your space light and airy, you’ll delight in living in this home. The Jasmine offers ample storage space and closets throughout the home, keeping your living spaces free from clutter. This floorplan offers easy one level living with an open concept leading all the way back to your covered porch.
- Type:
- Condo
- Sq.Ft.:
- 1,001
- Status:
- Active
- Beds:
- 2
- Year built:
- 1993
- Baths:
- 2.00
- MLS#:
- 2412168
- Subdivision:
- Yacht Club at Lightkeepers Village
ADDITIONAL INFORMATION
DIRECT WATERFRONT!!! Amazing views of the most beautiful, picturesque Coquina Harbour and MYRTLE BEACH YACHT CLUB marinas connecting to the Intracoastal Waterway with ocean access. Enter Lightkeepers Village among majestic oaks and lush landscaping to this beautiful, recently installed LVP flooring, freshly painted, updated, well maintained 2BR/2BA, move-in ready, immaculate, waterfront condo with lots of natural light. This spacious condo has spectacular direct marina views bordering the Intracoastal Waterway. Open floorpan, foyer entry, full size laundry and storage area, the chef will appreciate the kitchen with pantry and plenty of countertop space. Very reasonable HOA dues. Walk the docks along the marina and Intracoastal Waterway, enjoy the swimming pools, play tennis. Dining and shopping are just steps away. The white sparkling Atlantic Ocean at Cherry Grove Beach, world class golf, fishing, nightlife, live music, theaters, amusements, medical facilities, Little River waterfront, Golfing, world class shopping, a plethora of great restaurants offering succulent fresh seafood, boating, nature parks, Watersports, Sports Complex and Highways are just minutes away. Enjoy marina and Waterway lifestyles in this quality, established Yacht Club at Lightkeepers community.
- Type:
- Condo
- Sq.Ft.:
- 992
- Status:
- Active
- Beds:
- 2
- Year built:
- 1997
- Baths:
- 2.00
- MLS#:
- 2412940
- Subdivision:
- The Gardens at Cypress Bay
ADDITIONAL INFORMATION
Corner unit and first floor in Cypress Bay the Gardens. This 2 bedroom, 2 full bath has open floor plan, breakfast bar and dining area, walk-in shower in guest bath. Access from the main bedroom to the porch as well as from the living room. Community pool, picnic and grilling area. Close to Little River Waterfront for dining and entertainment. And a short drive to the beach. Great for a permanent home and vacation spot.
- Type:
- Single Family-Detached
- Sq.Ft.:
- 1,502
- Status:
- Active
- Beds:
- 3
- Lot size:
- 0.13 Acres
- Year built:
- 1992
- Baths:
- 2.00
- MLS#:
- 2412097
- Subdivision:
- Golf View Plantation
ADDITIONAL INFORMATION
Welcome to 3816 James Pl, a charming 3-bedroom, 2-bathroom home in the highly sought-after Golf View Plantation community of Little River. This inviting residence combines comfort and style, perfect for those seeking a relaxed coastal lifestyle. As you step inside, you'll be greeted by an open and bright living room that seamlessly connects to the rest of the home. The cozy fireplace adds a touch of warmth and ambiance, while the abundance of natural light enhances the welcoming atmosphere. The master suite is a serene retreat, featuring a spacious vanity and a tub/shower combo, ideal for unwinding after a long day. Natural light floods the room, creating a peaceful and inviting space. The guest bedrooms are equally charming, with one offering direct access to the backyard, perfect for guests or family members who appreciate a private outdoor retreat. The back deck is an entertainer's dream, providing the perfect spot to host gatherings or simply relax and enjoy the serene surroundings. Step down to the spacious brick patio in the fenced-in backyard, offering even more outdoor living space for activities and leisure. The front porch is a delightful spot to take in the sights and sounds of the friendly neighborhood. Additionally, residents of Golf View Plantation can enjoy the sparkling community pool, a perfect way to cool off on those hot summer days. Conveniently located off Hwy 9, this home is just minutes away from The Intracoastal Waterway, Cherry Grove Beach, Barefoot Landing, and some of the area's best golfing, shopping, dining, and entertainment options. Experience the best of coastal living at 3816 James Pl. Don't miss the opportunity to make this beautiful house your new home, book your showing today!
- Type:
- Single Family-Detached
- Sq.Ft.:
- 2,224
- Status:
- Active
- Beds:
- 3
- Lot size:
- 0.23 Acres
- Year built:
- 2015
- Baths:
- 3.00
- MLS#:
- 2412120
- Subdivision:
- Cypress Village
ADDITIONAL INFORMATION
Previous Model Home for the Cypress Village Community! The Hartford is a two-story, Craftsman-style home that features two primary bedroom suites both on the first floor with private baths and walk in closets plus a half baths too. There is a third bedroom/bonus room on the second level that is sure to please as well and walk in storage area! The beautiful open kitchen with 12ft. ceilings includes a spacious pantry cabinets and a large peninsula style quartz island with bar top which is open to the dining room and family room. The split primary suites feature large walk-in closets and linen closets. The home also features a large upstairs bonus room. Options include gorgeous flooring in the living areas plus two fireplaces in the family room & on the outdoor screen room/lanai, butler’s pantry and walk-in shower in the primary bath. Natural gas community as well! Tankless hot water system & sitting on a GOREGEOUS POND CORNER LOT! Fantastic amenities center with fitness room, kitchen, library, party area, outdoor pool, outdoor fire pit, bbq's, pickle ball courts, bocce, horseshoes & a putting green! Catch & release fishing is also allowed in the community! Come check this out today!!!!!
- Type:
- Single Family-Detached
- Sq.Ft.:
- 2,028
- Status:
- Active
- Beds:
- 4
- Lot size:
- 0.14 Acres
- Year built:
- 2022
- Baths:
- 2.00
- MLS#:
- 2412059
- Subdivision:
- Hidden Brooke
ADDITIONAL INFORMATION
Premier water view property! Experience the peace and quiet of this water view 4 bedroom, 2 bath home in Hidden Brooke, DR Horton Litchfield Plan, newly built in 2022. Enjoy the serenity and back yard view on your spacious 10x25 covered patio overlooking a large pond stocked with fish and maintained by the HOA. The home features fenced yard, gas fired furnace with electric AC. Interior space is enhanced by an open floor plan with 9-, 10- and 11-foot ceilings, electric fireplace, hardwood and tile floors, granite counters, stainless steel appliances, gas range, tankless gas water heater. The master bedroom includes tray ceiling, his and her closets, double sink vanity, walk in shower and linen closet. The spacious 8x6 laundry features cabinets and countertop. Hidden Brooke in Little River is just 6 miles from the beach and minutes to Highway 31 and 17 giving quick and convenient access to great golf, shopping, restaurants, schools, hospitals and all the Grand Strand has to offer. SEE THIS HOME TODAY!
- Type:
- Single Family-Detached
- Sq.Ft.:
- 1,405
- Status:
- Active
- Beds:
- 3
- Lot size:
- 0.18 Acres
- Year built:
- 2001
- Baths:
- 3.00
- MLS#:
- 2412051
- Subdivision:
- Rivergate - Little River
ADDITIONAL INFORMATION
Beautiful move in ready home! Open floor plan with lots of natural light, you will love the high ceilings, built ends and a great fireplace. Home has 2 bedrooms and 2 baths on first floor. 3rd bedroom is upstairs with a full bath. The screened in garage is almost like have another living space. River gate is a 55 community close to everything, restaurant in Little Rive, Cherry Grove Beach is just a short drive and the ICW is only a few blocks away. Don't miss out this home want be on the market long.
- Type:
- Condo
- Sq.Ft.:
- 858
- Status:
- Active
- Beds:
- 2
- Year built:
- 1989
- Baths:
- 2.00
- MLS#:
- 2412033
- Subdivision:
- Little River Inn Resort
ADDITIONAL INFORMATION
Presenting this spacious 1st floor condo with 2 bedrooms and 2 baths located in the popular Little River Inn complex. The interior features laminated wood flooring, large windows that let in plenty of natural light, an open floor plan with a comfortable living room area adjacent to the kitchen & dining area, and showcases a relaxing screened in back porch. The kitchen is equipped with a range, dishwasher, refrigerator, along with ample cabinet & counter spaces. The primary bedroom offers a ceiling fan, sliding door closet, private access to the primary bath hosting a vanity with a single sink, a comfort station, and a step-in tub/shower combo. This delightful condo is completed with an additional bedroom, full guest bath, laundry closet with a stackable washer & dryer and an extra closet. This condo affords you easy access to the beach and golfing along with all of the other activities and happenings in Myrtle Beach and LittleRiver including fun eateries, award winning off-Broadway shows, public fishing piers, Little River Waterfront, and intriguing shopping adventures along the Grand Strand.Conveniently located to your everyday needs, including grocery stores, banks, post offices, medical centers, doctors’ offices, and pharmacies. Check out our state of the art 3-D Virtual Tour.
- Type:
- Single Family-Detached
- Sq.Ft.:
- 3,129
- Status:
- Active
- Beds:
- 4
- Lot size:
- 0.19 Acres
- Year built:
- 2017
- Baths:
- 3.00
- MLS#:
- 2412040
- Subdivision:
- Hidden Brooke
ADDITIONAL INFORMATION
Welcome to 1221 Wind Swept Ct. in the Hidden Brooke community of Little River, SC. This Harbor Oak plan offers 4 bedrooms, 3 full bathrooms, a formal dining room, a first-floor bedroom and full bathroom, a mudroom with built-in storage, and a 2-car garage. The home sits on a large angled lot with a 6ft white privacy fence, extended slab patio, and pergola making it perfect for entertaining and outdoor living. Owner upgrades include crown molding throughout, modern light fixtures, a stylish backsplash, luxury faux wood tile upstairs, granite counters in the primary bathroom, extended patio, and added pergola. Additional features include engineered hardwood floors, granite kitchen counters, a butler's pantry, and stainless steel appliances with a smart Samsung fridge. Located upstairs, you will appreciate an additional living space/ bonus room, and the remaining three bedrooms, and 2 full bathrooms. The Primary suite features tray ceilings, a bright sitting room, and large walk-in closet. The primary ensuite has been upgraded with modern granite counters. Hidden Brooke is a natural gas community less than 5 miles from the beach and close to many shopping and dining options in Little River and North Myrtle Beach. The neighborhood has a low HOA and offers a community pool, fire-pit, and clubhouse overlooking the lake. Call your Realtor today to schedule a showing!
- Type:
- Single Family-Detached
- Sq.Ft.:
- 1,158
- Status:
- Active
- Beds:
- 2
- Lot size:
- 0.12 Acres
- Year built:
- 1991
- Baths:
- 2.00
- MLS#:
- 2412016
- Subdivision:
- Little River Heights
ADDITIONAL INFORMATION
Welcome to this fully remodeled residence located in beautiful Little River. This all-brick home boasts an exquisite blend of luxury and comfort with the added freedom of no HOA! This elevated property features two spacious bedrooms and two full baths. The thoughtfully designed floor plan ensures ample space and privacy for all occupants. The interior has been meticulously upgraded with high-end finishes throughout, creating a sophisticated and inviting atmosphere. The modern kitchen, equipped with upgraded appliances, is perfect for culinary enthusiasts and entertaining guests. Unlock the unrealized potential with approved plans for a third bedroom and third bathroom addition – the foundation has already been laid! Situated near the vibrant heart of Little River and located on well-regarded Bayshore Drive, this home offers convenient access to an array of entertainment options, renowned restaurants, and the many attractions that the Grand Strand has to offer. Whether you're looking to enjoy a serene coastal lifestyle or indulge in the excitement of nearby amenities, this location provides the best of both worlds. Make 4344 Bayshore Drive your own personal oasis. Schedule a showing today and experience the exceptional charm and luxury this home has to offer.
- Type:
- Single Family-Detached
- Sq.Ft.:
- 1,142
- Status:
- Active
- Beds:
- 2
- Lot size:
- 0.19 Acres
- Year built:
- 1992
- Baths:
- 2.00
- MLS#:
- 2412009
- Subdivision:
- The Preserve
ADDITIONAL INFORMATION
Well-cared for and updated 2 bedroom, 2 bathroom home with a good sized back yard in The Preserve in Little River. Vaulted ceilings, LVP flooring, new roof, new water heater, exterior of home recently painted, stainless steel appliances, eat in kitchen, laundry room, 1 car garage, walk in closet, access from primary bedroom and living room to private back yard, patio, low HOA dues with optional pool membership. All this and just a few miles to the beach!
- Type:
- Single Family-Detached
- Sq.Ft.:
- 3,135
- Status:
- Active
- Beds:
- 4
- Lot size:
- 0.38 Acres
- Year built:
- 2008
- Baths:
- 4.00
- MLS#:
- 2412002
- Subdivision:
- Lafayette Park
ADDITIONAL INFORMATION
WOW! This spacious home boasts soaring ceilings, 4 bedrooms with 3 on the first floor with 3 and a half bathrooms. When you walk in you'll see a large office and a large formal dining room with tons of natural light. The primary bedroom has plenty of space with a large walk in closet attached to the on-suite bathroom. Don't miss all the storage in and outside the home! With a walk-in attic and 2 detached storage buildings, and the large 2-car garage. Plus, the home has had a new roof and new HVAC within the last 3 years, and all stainless steel appliances. Not to mention the 2-way gas fireplace and beautiful tile and hardwood throughout all the living spaces. This home sits on over a third-acre corner lot with exquisite landscaping! This home has been meticulously cared for and a 16 x 24 easy-breeze sunroom with large swim spa within a beautiful, private fenced in backyard just adds to the perfect space to live in your own paradise near the beach and everything Little River and North Myrtle Beach have to offer! The Lafayette Park community offers a pool and tennis court. This community is only a 20 minute drive from North Myrtle Beach, 12 minutes from Calabash, and 6 minutes to Little River's main attractions. This home is a complete paradise, so don't miss your chance to schedule your showing!
- Type:
- Condo
- Sq.Ft.:
- 1,428
- Status:
- Active
- Beds:
- 2
- Year built:
- 1997
- Baths:
- 3.00
- MLS#:
- 2411960
- Subdivision:
- Baytree III
ADDITIONAL INFORMATION
Nestled in the Baytree III community of Little River, 775 Plantation Dr #21 unveils a newly upgraded haven exuding modern charm and coastal allure. This delightful 2-bedroom, 2-bathroom condo offers an inviting retreat characterized by its open layout and abundance of natural light. Step inside to discover a spacious living room that seamlessly connects to the rest of the home, creating an effortless flow ideal for both relaxation and entertaining. Sunlight dances through large windows, illuminating the stylish interior and accentuating its airy ambiance. The well-appointed kitchen boasts sleek stainless steel appliances, complemented by beautiful wood countertops and ample cabinet storage, catering to the needs of any culinary enthusiast. Retreat to the master bedroom, where his and her closets provide ample storage, while the generous layout offers space for a cozy sitting area bathed in sunlight. The adjoining master bathroom features a vanity and a roomy shower, providing a luxurious retreat at day's end. A highlight of this abode is the Carolina Room, a sun-soaked oasis perfect for entertaining guests or simply unwinding while basking in the warmth of the sun complete with an a/c unit. Outside, the front porch beckons with its inviting ambiance, offering a perfect spot to soak in the sights and sounds of the neighborhood. Residents of Baytree III enjoy access to a wealth of amenities, including tennis courts and a sparkling pool area with a hot tub, providing endless opportunities for recreation and relaxation. Conveniently situated just off Hwy 9, this residence offers easy access to an array of attractions, including The Intracoastal Waterway, Cherry Grove Beach, Barefoot Landing, premier golf courses, shopping destinations, dining establishments, and entertainment venues, ensuring a lifestyle of utmost convenience and enjoyment. Experience coastal living at its finest with this meticulously crafted condo in Little River's Baytree III community, book your showing today!
- Type:
- Townhouse
- Sq.Ft.:
- 1,280
- Status:
- Active
- Beds:
- 2
- Year built:
- 1981
- Baths:
- 3.00
- MLS#:
- 2411967
- Subdivision:
- Baytree II
ADDITIONAL INFORMATION
Spacious 2 bedroom, 2.5 bath townhome located in Baytree II in the highly desirable Little River area. This true townhouse sits on a .06 acre parcel - plant flowers, a small herb garden, etc. This unit also features two large ensuite bedrooms on the second floor, a convenient half bath on the first floor, large living area, granite countertops, newer appliances, and was recently painted throughout. The relaxing back patio backs up to greenery, and provides additional storage with a 42 sq ft attached storage unit. Community offers a pool, and allows motorcycles. Baytree II is close to both NMB and Little River shopping and restaurants, plus it is conveniently located to McLeod Seacoast Hospital and the beautiful Atlantic ocean! Not in town? Virtual tour and floorplan available! Request a showing today!
- Type:
- Single Family-Detached
- Sq.Ft.:
- 1,774
- Status:
- Active
- Beds:
- 4
- Lot size:
- 0.16 Acres
- Year built:
- 2024
- Baths:
- 2.00
- MLS#:
- 2411734
- Subdivision:
- Heather Glen
ADDITIONAL INFORMATION
This beautiful Cali floor plan is a desirable layout that is one of our best sellers. You'll fall in love with this floor plan in our sought-after natural gas community. This home features an open concept living room and kitchen that are great for entertaining. You will be able to visualize yourself hosting an event from this kitchen featuring stainless steel appliances, including a gas range. This home features 9' ceilings, a tankless water heater, granite countertops in kitchen. The owners suite is tucked in the back of the home. *Pictures are of similar Cali home. (Home and community information, including pricing, included features, terms, availability and amenities, are subject to change prior to sale at any time without notice or obligation. Square footages are approximate. Pictures, photographs, colors, features, and sizes are for illustration purposes only and will vary from the homes as built. Equal housing opportunity builder.)
- Type:
- Townhouse
- Sq.Ft.:
- 1,516
- Status:
- Active
- Beds:
- 2
- Year built:
- 1992
- Baths:
- 3.00
- MLS#:
- 2411773
- Subdivision:
- VILLAGE @ LR
ADDITIONAL INFORMATION
Don't miss this cozy townhouse style home located in the heart of Little River. Walking distance to stores, restaurants, waterway, Little River waterfront and so much more. This end unit, 2 bedroom and 2.5 bath home features hardwood floors on the first level and tile floors in baths and kitchen, granite countertops in kitchen, washer & dryer, vaulted ceilings in living room and dining room with breakfast bar and bay window. There are two master suites with their own baths one on the first floor and the other upstairs with a loft area overlooking the living room which would be perfect for an office. The screened in porch has the easy breeze windows which overlooks the yard. The HOA includes a beautiful pool, cable and internet, trash pickup and lawn maintenance. Close to everything including the beach and golf.
- Type:
- Townhouse
- Sq.Ft.:
- 1,788
- Status:
- Active
- Beds:
- 3
- Year built:
- 1993
- Baths:
- 2.00
- MLS#:
- 2411742
- Subdivision:
- PARKWAY
ADDITIONAL INFORMATION
Very nice 3 BR/2BA end unit townhome in desirable Parkway Townhomes , community of charming townhomes in Little River. Enter the community and be impressed with the pride and pristine community which will please even the most discerning buyers. This unit boasts an all-brick exterior in Parkway Townhomes and is surrounded by lovely, well-maintained yards to create a picturesque setting to call home. Enter the unit on tiled foyer area that has a nice coat closet and leads into a spacious, bright, light Family Room and dining area featuring Luxury Vinyl floors and totally open to an awesome bright , light tiled kitchen. In Family Room find Luxury Vinyl floor, attractive ceiling fan, and a large flat screen tv perfectly mounted for your convenience. Within this space is a dining area that opens to the kitchen that has a breakfast bar, plenty of counter space and drawers and cabinets for all your entertaining, under mount lighting, complimentary back splash, and all appliances to include smooth top range, microwave, dishwasher, and a stainless-steel French door refrigerator/freezer. In the kitchen area find a utility closet complete with only 1-year young front end load washer and front-end load dryer, plus storage for pantry and washing detergents, etc. From the kitchen exit a door to a great patio space and separate grilling patio, plus an outside storage room for all your beach toys and stuff. On main level of home find a bedroom perfect for a master with windows bringing in that bright, light atmosphere found in end units and a full bath with backsplash that perfectly complements the tiled floors. If that's not enough, venture upstairs and find a cozy loft area perfect for a den, office, or study, as well as a large linen closet. There are two large bedrooms upstairs and one is huge and has a large mounted flat screen tv for your relaxing, plus a large custom walk-in closet. The second bedroom upstairs is spacious and has not only a large closet but also an additional large walk-in closet. There is a roomy bathroom perfectly placed to access from both bedrooms and the loft area. Parkway is close to everything and affords owner an impeccable small community with community pool & bath house, as well as access to all Little River & North Myrtle Beach have to offer, ocean , waterways, restaurants, shopping, golf, and entertainment.
- Type:
- Single Family-Detached
- Sq.Ft.:
- 2,192
- Status:
- Active
- Beds:
- 4
- Lot size:
- 0.2 Acres
- Year built:
- 2001
- Baths:
- 3.00
- MLS#:
- 2411764
- Subdivision:
- Wrens Crossing
ADDITIONAL INFORMATION
Charming 4BR-2.5BA + Carolina Room with great curb appeal in Wrens Crossing. The spacious open floor plan has plenty of natural light. The large living room area has a fireplace, ceiling fan and LVP flooring which carries through the kitchen, Carolina room, master suite & an additional bedroom. The kitchen features solid surface countertops, newer appliances, breakfast bar, breakfast nook and plenty of workspace. Between the kitchen & living room is the lovely formal dining room with hardwood flooring. The sun-filled Carolina room has an arched doorway with decorative columns. Also, the Carolina room has a glass slider which leads to the comfortable & roomy screened porch, the perfect place to end your busy day. The open staircase leads to all 4 bedrooms & 2 full bathrooms. The spacious Master suite has a walk-in closet & sitting area and a lofted ceiling. In the Master Bath is a walk-in shower, separate garden tub & a double sink vanity. 4138 Wrens Crossing has one has one of the largest lots in the community, plenty of back yard space and completely fenced! Roof was replaced in 2023. Low HOA fees, which includes a community pool. Wrens Crossing is 3 miles to the Intracoastal Waterway activities and 5.5 miles away from the North Myrtle Beach & Cherry Grove beaches & a variety of shopping venues, great restaurants, first class golf courses and the very active NMB Main Street!
- Type:
- Single Family-Detached
- Sq.Ft.:
- 1,774
- Status:
- Active
- Beds:
- 4
- Lot size:
- 0.16 Acres
- Year built:
- 2024
- Baths:
- 2.00
- MLS#:
- 2411718
- Subdivision:
- Heather Glen
ADDITIONAL INFORMATION
Our Cali plan is a thoughtfully designed one level home with a beautiful, open concept living area that is perfect for entertaining. The kitchen features granite countertops, an oversized island, a walk-in pantry, and stainless Whirlpool appliances. The large owner's suite is tucked away at the back of the home, separated from the other bedrooms, with a walk-in closet and spacious en suite bath with a double vanity, 5' shower, and separate linen closet. Beautiful LVP flooring in the main areas gives the look of wood with easy care and cleanup! Spacious covered rear porch adds additional outdoor living space. This is America's Smart Home! Each of our homes comes with an industry leading smart home package that will allow you to control the thermostat, front door light and lock, and video doorbell from your smartphone or with voice commands to Alexa. *Pictures are of the Cali home. (Home and community information, including pricing, included features, terms, availability and amenities, are subject to change prior to sale at any time without notice or obligation. Square footages are approximate. Pictures, photographs, colors, features, and sizes are for illustration purposes only and will vary from the homes as built. Equal housing opportunity builder.)
 |
| Provided courtesy of the Coastal Carolinas MLS. Copyright 2024 of the Coastal Carolinas MLS. All rights reserved. Information is provided exclusively for consumers' personal, non-commercial use, and may not be used for any purpose other than to identify prospective properties consumers may be interested in purchasing, and that the data is deemed reliable but is not guaranteed accurate by the Coastal Carolinas MLS. |
Little River Real Estate
The median home value in Little River, SC is $354,500. This is higher than the county median home value of $169,200. The national median home value is $219,700. The average price of homes sold in Little River, SC is $354,500. Approximately 44.85% of Little River homes are owned, compared to 18.26% rented, while 36.89% are vacant. Little River real estate listings include condos, townhomes, and single family homes for sale. Commercial properties are also available. If you see a property you’re interested in, contact a Little River real estate agent to arrange a tour today!
Little River, South Carolina has a population of 9,208. Little River is less family-centric than the surrounding county with 9.85% of the households containing married families with children. The county average for households married with children is 22.79%.
The median household income in Little River, South Carolina is $47,866. The median household income for the surrounding county is $46,475 compared to the national median of $57,652. The median age of people living in Little River is 56.7 years.
Little River Weather
The average high temperature in July is 87.6 degrees, with an average low temperature in January of 36.2 degrees. The average rainfall is approximately 52 inches per year, with 1.4 inches of snow per year.
