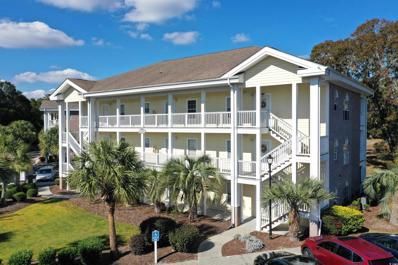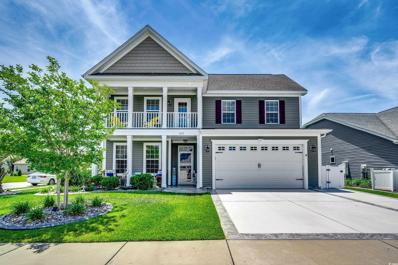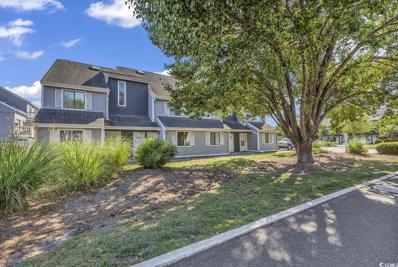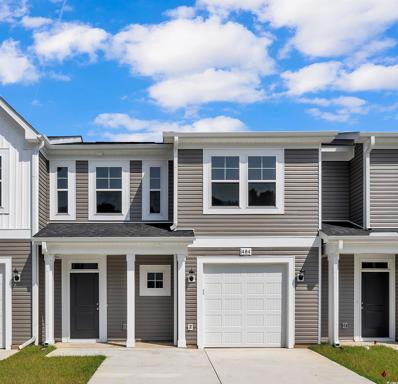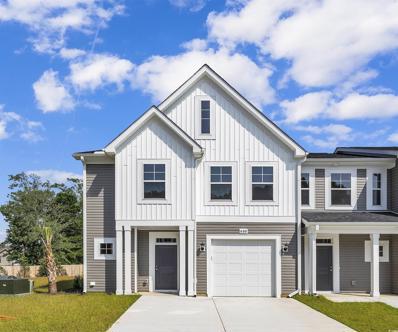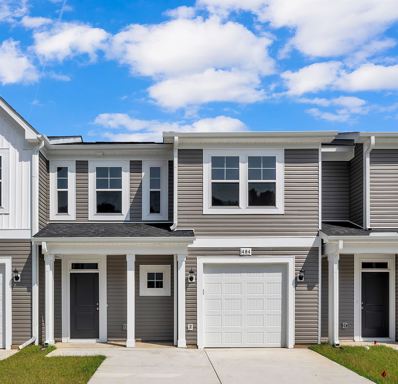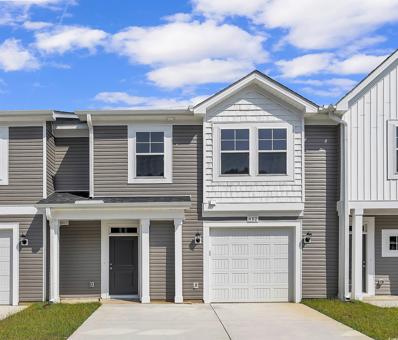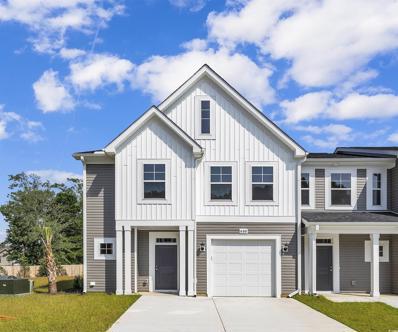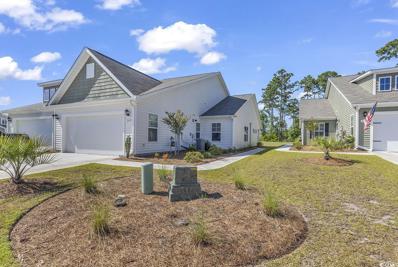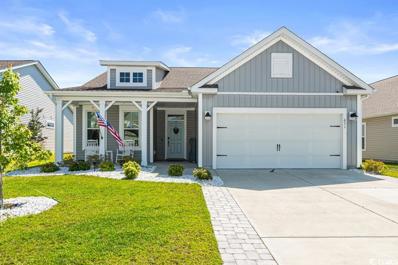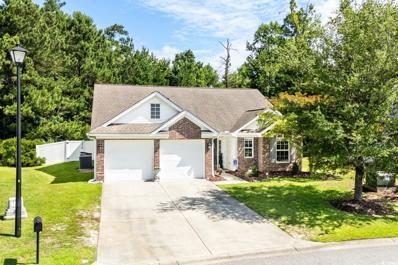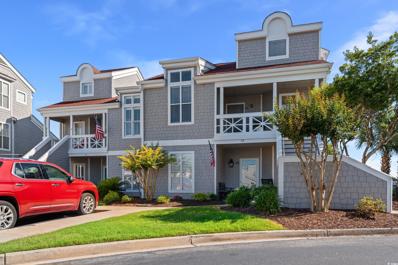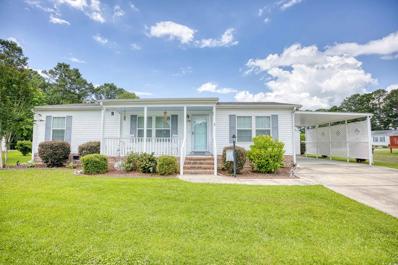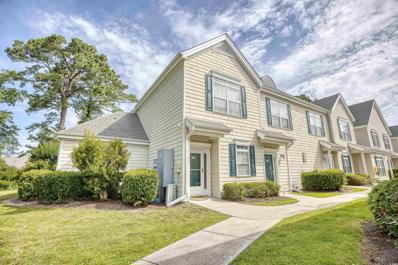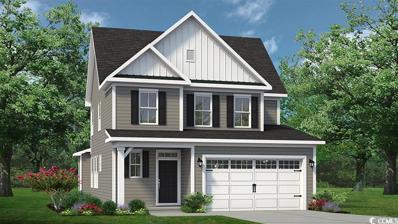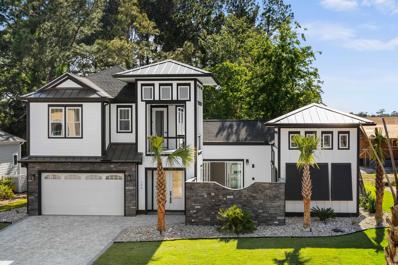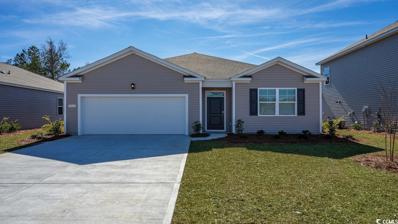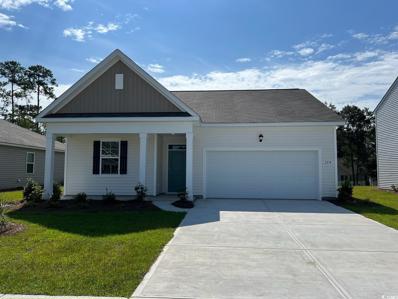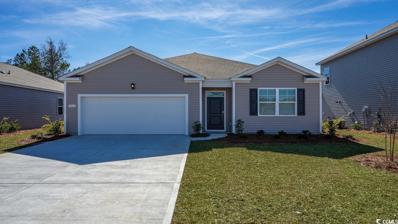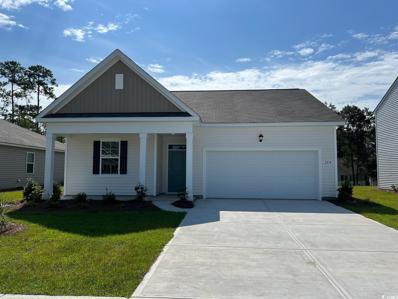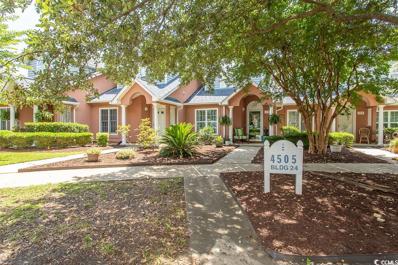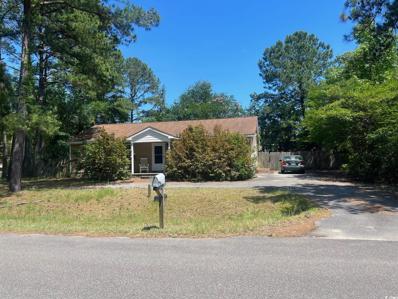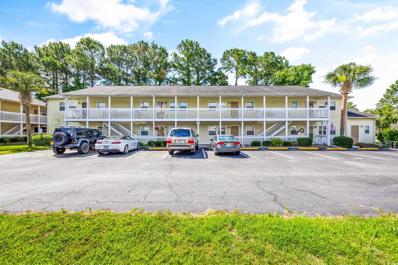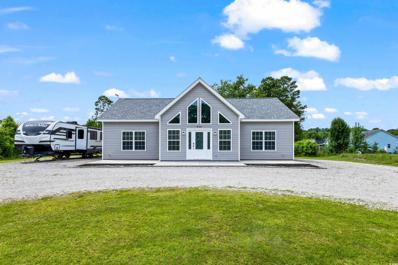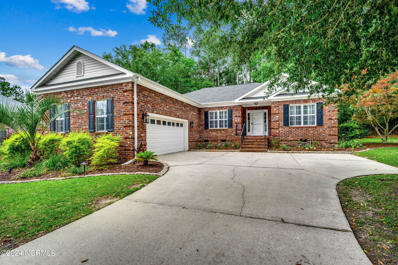Little River SC Homes for Sale
- Type:
- Condo
- Sq.Ft.:
- 1,000
- Status:
- NEW LISTING
- Beds:
- 2
- Year built:
- 1996
- Baths:
- 2.00
- MLS#:
- 2413700
- Subdivision:
- The Gardens at Cypress Bay
ADDITIONAL INFORMATION
TOP FLOOR AND COMES FULLY FURNISHED! This condo is an estimate of 12 minutes away from the beach. This condo has easy access to North Myrtle Beach, SC and all the shops, restaurants, entertainment, and golf the beach has to offer! Buyers are responsible for all measurement verification's.
- Type:
- Single Family-Detached
- Sq.Ft.:
- 2,989
- Status:
- NEW LISTING
- Beds:
- 4
- Lot size:
- 0.18 Acres
- Year built:
- 2019
- Baths:
- 3.00
- MLS#:
- 2413635
- Subdivision:
- BRIDGEWATER COTTAGES
ADDITIONAL INFORMATION
Upgrades galore! This better-than-new, beautiful home has so much to offer including 4 bedrooms (one is an office), 3 baths, beautiful tropical landscaping, palm trees, so much curb appeal, backyard oasis, huge landscape patio paver area, rock sitting walls with lights, grill area with granite countertops, outdoor natural gas fire pit, whole home Generac generator, garbage enclosure, rock beds, hardscaping, solar landscape lights, custom widened driveway, stamped concrete, front porch, nice grass, 6 zone irrigation system, security system, upstairs balcony, fenced in yard, whole home air purification system, tankless natural gas water heater, french drains, with gutters and pop-ups, huge heated and cooled enclosed back porch with knotty pine ceilings, shiplap and stamped concrete flooring. The inside of the home is just as upgraded as the outside with a large great room concept with the large living room, primary bedroom, bedroom, and office (4th bedroom if needed) all on the first floor and another large living area for upstairs with a bedroom, bathroom, and walk in storage space on the second floor. Nice LVP flooring, upgraded fixtures throughout, cottage style 2 panel doors, freshly painted, large entry, high ceilings with recessed lighting, lots of natural light, natural gas fireplace with shiplap in living room, crown molding, gourmet kitchen, double oven, large kitchen island, under cabinet lighting, granite countertops throughout, gas stove, high end stainless steel appliances, large pantry with custom shelves, subway tile backsplash, huge primary bedroom with a tray ceilings, enormous walk in closet with custom shelving, double sinks, glass/tiled walk in shower, laundry room with cabinets, drop zone when you enter from garage, epoxy floors in garage, garage cabinets, and sink. Bridgewater has so much to offer including a 5000 square foot clubhouse, state of the art fitness center, resort style pool surrounded by cabanas, huge open area perfect for community events, pickleball court, kayak launch, outdoor grills and cooking area, large and small dog park, and a playground. All this and just a short distance to the Cherry Grove section of North Myrtle Beach.
- Type:
- Condo
- Sq.Ft.:
- 648
- Status:
- NEW LISTING
- Beds:
- 1
- Year built:
- 1983
- Baths:
- 2.00
- MLS#:
- 2413627
- Subdivision:
- Baytree Golf Colony
ADDITIONAL INFORMATION
Don't miss this fully furnished and move-in or rental-ready 1 bedroom 1.5 bathroom first floor condo in the highly sought after, Baytree at Golf Colony! This rare end unit features LVP flooring throughout the entire unit, along with beautifully coordinated furnishings and decor in every room. The kitchen is equipped with all stainless steel appliances, granite countertops, a breakfast bar, backsplash and all updated hardware and fixtures. Enjoy afternoons relaxing on your screened in patio overlooking the community pool, or at the many attractions near by! Baytree is conveniently located near all of the Grand Strand's famous dining, shopping, golf, and entertainment attractions, all with just a short drive to the beach. You won't want to miss this. Schedule your showing today!
- Type:
- Townhouse
- Sq.Ft.:
- 1,731
- Status:
- NEW LISTING
- Beds:
- 3
- Year built:
- 2024
- Baths:
- 3.00
- MLS#:
- 2413625
- Subdivision:
- Villas at Sandridge
ADDITIONAL INFORMATION
Discover your new home at Villas at Sandridge - the time is NOW! Location, Location, Location! This brand-new community features low maintenance living at its best and a superior location that has so much to offer. Conveniently located off of Highway 90 with easy access to Highway 31, Highway 17, Highway 9, and Highway 22, Villas at Sandridge is close to superior shopping, dining, entertainment, golf, and more. If you love the water, you’ll love this location even more! We are close to the Intracoastal Waterway boat launch, marina, and our beautiful Atlantic beaches! This Glenville floor plan boasts an open concept kitchen, living, and dining area along with three spacious bedrooms! Features include white cabinetry, solid surface granite countertops in the kitchen, stainless steel appliances, and LVP flooring that flows throughout the main living areas. The first-floor primary bedroom suite has a walk-in closet along with a private bathroom that features dual vanities and a large shower. Upstairs showcases the secondary bedrooms, a loft or secondary living room, and a huge walk-in storage area! Not only do these townhomes have amazing interior features, but also offers the added bonus of a covered patio and a One-car private garage with garage door openers and keypads included! Let's make it your new home today. *Photos are of representative model.
- Type:
- Townhouse
- Sq.Ft.:
- 1,874
- Status:
- NEW LISTING
- Beds:
- 3
- Year built:
- 2024
- Baths:
- 3.00
- MLS#:
- 2413624
- Subdivision:
- Villas at Sandridge
ADDITIONAL INFORMATION
End Unit! Discover your new home at Villas at Sandridge - the time is NOW! Location, Location, Location! This brand-new community features low maintenance living at its best and a superior location that has so much to offer. Conveniently located off of Highway 90 with easy access to Highway 31, Highway 17, Highway 9, and Highway 22, Villas at Sandridge is close to superior shopping, dining, entertainment, golf, and more. If you love the water, you’ll love this location even more! We are close to the Intracoastal Waterway boat launch, marina, and our beautiful Atlantic beaches! This Fontana floor plan boasts an open concept kitchen, living, and dining area along with three spacious bedrooms! Features include white or grey cabinetry, solid surface granite countertops in the kitchen, stainless steel appliances, and LVP flooring that flows throughout the main living areas. The first-floor primary bedroom suite has a walk-in closet along with a private bathroom that features dual vanities and a large shower. Dual closets in primary. Upstairs showcases the secondary bedrooms, a loft or secondary living room, and a huge walk-in storage area! Not only do these townhomes have amazing interior features, but also offers the added bonus of a covered patio and a One-car private garage with garage door openers and keypads included! Let's make it your new home today. *Photos are of representative model.
- Type:
- Townhouse
- Sq.Ft.:
- 1,731
- Status:
- NEW LISTING
- Beds:
- 3
- Year built:
- 2024
- Baths:
- 3.00
- MLS#:
- 2413623
- Subdivision:
- Villas at Sandridge
ADDITIONAL INFORMATION
Discover your new home at Villas at Sandridge - the time is NOW! Location, Location, Location! This brand-new community features low maintenance living at its best and a superior location that has so much to offer. Conveniently located off of Highway 90 with easy access to Highway 31, Highway 17, Highway 9, and Highway 22, Villas at Sandridge is close to superior shopping, dining, entertainment, golf, and more. If you love the water, you’ll love this location even more! We are close to the Intracoastal Waterway boat launch, marina, and our beautiful Atlantic beaches! This Glenville floor plan boasts an open concept kitchen, living, and dining area along with three spacious bedrooms! Features include white cabinetry, solid surface granite countertops in the kitchen, stainless steel appliances, and LVP flooring that flows throughout the main living areas. The first-floor primary bedroom suite has a walk-in closet along with a private bathroom that features dual vanities and a large shower. Upstairs showcases the secondary bedrooms, a loft or secondary living room, and a huge walk-in storage area! Not only do these townhomes have amazing interior features, but also offers the added bonus of a covered patio and a One-car private garage with garage door openers and keypads included! Let's make it your new home today. *Photos are of representative model.
- Type:
- Townhouse
- Sq.Ft.:
- 1,566
- Status:
- NEW LISTING
- Beds:
- 3
- Year built:
- 2024
- Baths:
- 3.00
- MLS#:
- 2413622
- Subdivision:
- Villas at Sandridge
ADDITIONAL INFORMATION
Welcome home to Villas at Sandridge! This brand-new 2 story townhome showcases 3 bedrooms, 2.5 bathrooms, and 1,566 heated sq. ft. The Wylie floor plan showcases an open-concept living space, modern design finishes, and LVP flooring that flows throughout the main living areas. First-floor living with laundry room and primary bedroom suite has a walk-in closet along with a private bathroom with dual vanity and large shower. Enjoy an evening on your covered patio all summer long! One-car garage with garage door opener and keypad included too! This brand-new community features low maintenance living at its best and is conveniently located off Highway 90 with easy access to all major routes to include Highway 31, 17, 9 and 22. Take advantage of boutique shopping, dining, entertainment, and golf. If you love the water, you’ll love this location even more! We are close to the Intracoastal Waterway, marina and boat launch, and our beautiful Atlantic beaches! (Home and community information, including pricing, included features, terms, availability and amenities, are subject to change prior to sale at any time without notice or obligation. Square footages are approximate. Pictures, photographs, colors, features, and sizes are for illustration purposes only and will vary from the homes as built. Equal housing opportunity builder.) *Photos are of representative model.
- Type:
- Townhouse
- Sq.Ft.:
- 1,874
- Status:
- NEW LISTING
- Beds:
- 3
- Year built:
- 2024
- Baths:
- 3.00
- MLS#:
- 2413621
- Subdivision:
- Villas at Sandridge
ADDITIONAL INFORMATION
End Unit! Discover your new home at Villas at Sandridge - the time is NOW! Location, Location, Location! This brand-new community features low maintenance living at its best and a superior location that has so much to offer. Conveniently located off of Highway 90 with easy access to Highway 31, Highway 17, Highway 9, and Highway 22, Villas at Sandridge is close to superior shopping, dining, entertainment, golf, and more. If you love the water, you’ll love this location even more! We are close to the Intracoastal Waterway boat launch, marina, and our beautiful Atlantic beaches! This Fontana floor plan boasts an open concept kitchen, living, and dining area along with three spacious bedrooms! Features include white or grey cabinetry, solid surface granite countertops in the kitchen, stainless steel appliances, and LVP flooring that flows throughout the main living areas. The first-floor primary bedroom suite has a walk-in closet along with a private bathroom that features dual vanities and a large shower. Dual closets in primary. Upstairs showcases the secondary bedrooms, a loft or secondary living room, and a huge walk-in storage area! Not only do these townhomes have amazing interior features, but also offers the added bonus of a covered patio and a One-car private garage with garage door openers and keypads included! Let's make it your new home today. *Photos are of representative model.
- Type:
- Other
- Sq.Ft.:
- 1,397
- Status:
- NEW LISTING
- Beds:
- 3
- Lot size:
- 0.15 Acres
- Year built:
- 2023
- Baths:
- 2.00
- MLS#:
- 2413604
- Subdivision:
- The Townes at Heather Glen
ADDITIONAL INFORMATION
Don't miss this one! Thinking of resort style living? And....less than 10 minutes to the beach in North Myrtle Beach! One floor living in the highly desirable community of Heather Glen. Heather Glen has one of the most spectacular amenity centers including a well-equipped fitness center and a giant resort style pool!! This Tuscan B model is clean as a whistle (and is just one year old!) and ready for new owners to make it their own. Stainless appliances including an LG French door refrigerator, dishwasher, natural gas cooktop and oven complete this expansive kitchen. Huge island with granite countertop is the perfect spot for entertaining or your morning breakfast. Plenty of room for guests! The kitchen also includes a large walk-in pantry and tons of storage in stylish and immaculate cabinets. This open layout features vaulted ceilings and lots of natural light. Easy care laminate flooring throughout the living/dining and kitchen area and comfy neutral carpet in the 3 bedrooms. The primary bedroom features a large walk-in closet and the primary bathroom has double sinks and a 5 ft walk in shower. The guest bathroom has a tub shower combination, and the other two generously sized bedrooms are adjacent. Relax on your covered patio outside of your living room and enjoy the tranquility of the neighborhood and the open green space behind your home. The separate laundry room has hook ups for your washer and dryer. The attached garage is plenty big for your vehicles and has a tankless hot water heater to save you even more money in utilities. Yard and exterior maintenance are included in the monthly HOA fee so your free time can be spent at leisure! Within Heather Glen is a community garden, dog park and barbecue areas. This home is an ideal primary residence, vacation home or investment. Home has been digitally staged with furnishings and is currently vacant.
- Type:
- Single Family-Detached
- Sq.Ft.:
- 2,078
- Status:
- NEW LISTING
- Beds:
- 4
- Lot size:
- 0.16 Acres
- Year built:
- 2021
- Baths:
- 3.00
- MLS#:
- 2413603
- Subdivision:
- Sunset Landing
ADDITIONAL INFORMATION
This beautiful 4 bedroom, 2 and 1/2 bath home is loaded with upgrades done during building process and after completion. Located in a new development close to shopping, dining, and a short ride to the beach. The open concept layout is perfect for entertaining, with features like soft close cabinets, a herringbone backsplash, quartz countertops, and a large island in the kitchen. The bronze oil-rubbed fixtures and ceiling fans in every room add a touch of luxury. You'll love the convenience of full house water filtration and hot water on demand, as well as the ample storage space in the 2 car garage and shed in the backyard. The large walk-in primary closet is sure to impress, and ALL appliances convey with the home. Don't miss out on this fantastic opportunity to own a truly exceptional property in a prime location!
- Type:
- Single Family-Detached
- Sq.Ft.:
- 1,600
- Status:
- NEW LISTING
- Beds:
- 3
- Lot size:
- 0.43 Acres
- Year built:
- 2008
- Baths:
- 2.00
- MLS#:
- 2413572
- Subdivision:
- Carolina Crossing
ADDITIONAL INFORMATION
Welcome home to this beautiful 3 bedroom, 2 bathroom home in the quiet community, Carolina Crossing in Little River. This home features tall vaulted ceilings throughout the main living areas, with ceramic tile in the kitchen and baths and cozy carpets in the living and bedrooms. The kitchen is equipped with all stainless steel appliances, granite countertops, a spacious pantry, and a large breakfast bar leading into the dining area. The master continues the vaulted ceilings and features a huge walk-in closet, room for a seating area, and private master bath with double sink vanities, an oversized garden tub, and a walk-in shower. The remaining two bedrooms also include ceiling fans, plenty of closet space, and easy access to the second full bath. Washer/dryer convey with sale for added convenience. Enjoy afternoons on your covered back porch overlooking the large fenced in backyard, or relaxing at the community pool. The HOA includes lawn maintenance and irrigation for added convenience, along with pool service, internet, & trash pickup. Perfectly situated near all of the Grand Strand's finest dining, shopping, golf, and entertainment attractions with just a short drive to the beach. Make this your forever home! Schedule your showing today!
- Type:
- Condo
- Sq.Ft.:
- 1,160
- Status:
- NEW LISTING
- Beds:
- 3
- Year built:
- 1987
- Baths:
- 2.00
- MLS#:
- 2413521
- Subdivision:
- Mariners Point
ADDITIONAL INFORMATION
Step into your own oasis located on the Intracoastal Waterway nestled in the heart of Little River. Overlooking the marsh with some of the best views of the waterway, sit back and relax on your private balcony with your morning coffee and take in the peaceful surroundings. The balcony has an electric awning that you can use to add shade when dining or relaxing. The front porch overlooks the marina with excellent views of the waterway. This fully furnished two bedroom condo also offers an extra “flex space” to be used as a third bedroom or office on the second floor. There is a newly remodeled full bath connected to the first floor bedroom with access to the main living space. The second floor boasts a master bedroom with stunning views of the waterway and marsh area and has an adjacent master bath that includes a garden tub/shower, vanity, and master closet. There is plenty of closet and storage space throughout the condo with an additional storage closet under the stairs on the exterior lower level. The main living area has cathedral ceilings with a fireplace and gas logs. The living area can be viewed from the kitchen which has space for a breakfast area, a laundry closet for the washer and dryer, lots of cabinetry and plenty of cooking space. The separate dining area overlooks the sunken living area which contains sliding doors to the balcony. You are just steps away from the marina where you can sit on any number of benches to enjoy the waterway views or just unwind. Mariner’s Pointe is located less than 2 miles from the ocean with the closet boat access to the Intracoastal Waterway and marina to the ocean and is one of the most sought after communities on the waterway. This community features a club house with a full bar and private lounge area, exercise room, game room, and library. Outside of the club house is a large sparkling pool and hot tub. There are newly refinished outdoor courts that feature basketball, tennis, pickleball, and handball for you to enjoy with your neighbors and friends. The HOA dues cover cable TV, Internet, water, sewer, trash pickup, pest control, and landscaping. Don’t miss this opportunity to enjoy a laid back lifestyle near the coast. Schedule your private tour today and bring an offer!
$198,000
4398 Erie Dr. Little River, SC 29566
- Type:
- Other
- Sq.Ft.:
- 1,363
- Status:
- NEW LISTING
- Beds:
- 3
- Year built:
- 2016
- Baths:
- 2.00
- MLS#:
- 2413510
- Subdivision:
- Country Lakes
ADDITIONAL INFORMATION
Looking for a 55+ Community, close to the beach, loaded with activities like a pool, club house, fitness center, lake fishing, and community events. You may have found it right here in Little River in the Country Lakes neighborhood. You are greeted with lush mature landscaping and a well-maintained home. Inviting covered front porch with rocking chairs leads to the living room with ceiling fan, fully furnished, and loaded with light. Open to the kitchen and dining area you will find this home well appointed. Check out the back yard with covered porch and great views of the neighborhood pond. The owner’s bedroom is light and bright and has good space for furniture. It has a walk-in closet and bathroom with shower. On the other side of the home are two bedrooms and a bath. The furniture, new in 2021, and all appliances are included! This manufactured home has drywall walls and ceilings, making it look and feel more like a stick-built home. And being on a concrete and brick foundation adds to the comfort of the home. The HVAC is only 2 years old! There is a large (with electric) storage building just off the driveway. This home is built on a completely concrete slab with the brick foundation, not so common for manufactured homes. The home is located on leased land and the on-site management office is very convenient. Location can’t be beat! Only minutes from the beach, shopping, grocery, restaurants, healthcare, schools, international airport, entertainment and much more.
- Type:
- Condo
- Sq.Ft.:
- 1,552
- Status:
- NEW LISTING
- Beds:
- 3
- Year built:
- 2002
- Baths:
- 3.00
- MLS#:
- 2413506
- Subdivision:
- VILLAGE@GLENS
ADDITIONAL INFORMATION
Don't miss this 3 bedroom/2.5 bath end unit located in The Village @ The Glens in Little River, Very spacious with master bedroom on first floor with an on suite bathroom with garden tub, shower, double sinks and master with walk in closets. Tile floor in main living area, kitchen and baths. Laminate flooring in master bedroom and carpets in upstairs bedrooms. Kitchen with granite counters and stainless steel appliances. Private patio out back and close to the pool. Community has BBQ's for your convenience.. HOA fees include trash, insurance, water/sewer, cable, internet and pest control. Close to all shopping, golfing, restaurants and of course the beach.
- Type:
- Single Family-Detached
- Sq.Ft.:
- 1,932
- Status:
- NEW LISTING
- Beds:
- 3
- Lot size:
- 0.13 Acres
- Year built:
- 2024
- Baths:
- 3.00
- MLS#:
- 2413459
- Subdivision:
- Starfish Village @ Bridgewater
ADDITIONAL INFORMATION
With 1,932 square feet of living space, the Hibiscus is one of the largest of the new Villas and offers several options that hold beauty and utility in high regard. Upon entering the home, you’ll be greeted by the double-height foyer which leads you to the wide-open downstairs living space. The open concept layout and large, 8’ kitchen island lends itself to always being the home’s gathering place. When you’re ready to get outside, enjoy the ocean air while relaxing on your patio or rear covered porch. Upstairs, you will find 2 bedrooms, open loft and additional full bathroom. bedrooms. The Hibiscus is perfect for your family or revolving door of visitors who can’t wait to enjoy coastal living with you.
- Type:
- Single Family-Detached
- Sq.Ft.:
- 2,452
- Status:
- NEW LISTING
- Beds:
- 4
- Lot size:
- 0.15 Acres
- Year built:
- 2024
- Baths:
- 4.00
- MLS#:
- 2413422
- Subdivision:
- Serenity Point
ADDITIONAL INFORMATION
- Type:
- Single Family-Detached
- Sq.Ft.:
- 1,774
- Status:
- NEW LISTING
- Beds:
- 4
- Lot size:
- 0.21 Acres
- Year built:
- 2024
- Baths:
- 2.00
- MLS#:
- 2413382
- Subdivision:
- Heather Glen
ADDITIONAL INFORMATION
Our Cali plan is a thoughtfully designed one level home with a beautiful, open concept living area that is perfect for entertaining. The kitchen features granite countertops, an oversized island, a walk-in pantry, and stainless Whirlpool appliances. The large owner's suite is tucked away at the back of the home, separated from the other bedrooms, with a walk-in closet and spacious en suite bath with a double vanity, 5' shower, and separate linen closet. Beautiful LVP flooring in the main areas gives the look of wood with easy care and cleanup! Spacious covered rear porch adds additional outdoor living space. This is America's Smart Home! Each of our homes comes with an industry leading smart home package that will allow you to control the thermostat, front door light and lock, and video doorbell from your smartphone or with voice commands to Alexa. *Pictures are of the Cali home. (Home and community information, including pricing, included features, terms, availability and amenities, are subject to change prior to sale at any time without notice or obligation. Square footages are approximate. Pictures, photographs, colors, features, and sizes are for illustration purposes only and will vary from the homes as built. Equal housing opportunity builder.)
- Type:
- Single Family-Detached
- Sq.Ft.:
- 1,774
- Status:
- NEW LISTING
- Beds:
- 4
- Lot size:
- 0.26 Acres
- Year built:
- 2024
- Baths:
- 2.00
- MLS#:
- 2413381
- Subdivision:
- Heather Glen
ADDITIONAL INFORMATION
Our Cali plan is a thoughtfully designed one level home with a beautiful, open concept living area that is perfect for entertaining. The kitchen features granite countertops, an oversized island, a walk-in pantry, and stainless Whirlpool appliances. The large owner's suite is tucked away at the back of the home, separated from the other bedrooms, with a walk-in closet and spacious en suite bath with a double vanity, 5' shower, and separate linen closet. Spacious covered rear porch adds additional outdoor living space. This is America's Smart Home! Each of our homes comes with an industry leading smart home package that will allow you to control the thermostat, front door light and lock, and video doorbell from your smartphone or with voice commands to Alexa. *Pictures are of the Cali home. (Home and community information, including pricing, included features, terms, availability and amenities, are subject to change prior to sale at any time without notice or obligation. Square footages are approximate. Pictures, photographs, colors, features, and sizes are for illustration purposes only and will vary from the homes as built. Equal housing opportunity builder.)
- Type:
- Single Family-Detached
- Sq.Ft.:
- 1,774
- Status:
- NEW LISTING
- Beds:
- 4
- Lot size:
- 0.18 Acres
- Year built:
- 2024
- Baths:
- 2.00
- MLS#:
- 2413380
- Subdivision:
- Heather Glen
ADDITIONAL INFORMATION
Our Cali plan is a thoughtfully designed one level home with a beautiful, open concept living area that is perfect for entertaining. The kitchen features granite countertops, an oversized island, a walk-in pantry, and stainless Whirlpool appliances. The large owner's suite is tucked away at the back of the home, separated from the other bedrooms, with a walk-in closet and spacious en suite bath with a double vanity, 5' shower, and separate linen closet. Beautiful LVP flooring in the main areas gives the look of wood with easy care and cleanup! Spacious covered rear porch adds additional outdoor living space. This is America's Smart Home! Each of our homes comes with an industry leading smart home package that will allow you to control the thermostat, front door light and lock, and video doorbell from your smartphone or with voice commands to Alexa. *Pictures are of the Cali home. (Home and community information, including pricing, included features, terms, availability and amenities, are subject to change prior to sale at any time without notice or obligation. Square footages are approximate. Pictures, photographs, colors, features, and sizes are for illustration purposes only and will vary from the homes as built. Equal housing opportunity builder.)
- Type:
- Single Family-Detached
- Sq.Ft.:
- 1,774
- Status:
- NEW LISTING
- Beds:
- 4
- Lot size:
- 0.18 Acres
- Year built:
- 2024
- Baths:
- 2.00
- MLS#:
- 2413379
- Subdivision:
- Heather Glen
ADDITIONAL INFORMATION
Our Cali plan is a thoughtfully designed one level home with a beautiful, open concept living area that is perfect for entertaining. The kitchen features granite countertops, an oversized island, a walk-in pantry, and stainless Whirlpool appliances. The large owner's suite is tucked away at the back of the home, separated from the other bedrooms, with a walk-in closet and spacious en suite bath with a double vanity, 5' shower, and separate linen closet. Beautiful LVP flooring in the main areas gives the look of wood with easy care and cleanup! Spacious covered rear porch adds additional outdoor living space. This is America's Smart Home! Each of our homes comes with an industry leading smart home package that will allow you to control the thermostat, front door light and lock, and video doorbell from your smartphone or with voice commands to Alexa. *Pictures are of the Cali home. (Home and community information, including pricing, included features, terms, availability and amenities, are subject to change prior to sale at any time without notice or obligation. Square footages are approximate. Pictures, photographs, colors, features, and sizes are for illustration purposes only and will vary from the homes as built. Equal housing opportunity builder.)
- Type:
- Condo
- Sq.Ft.:
- 1,350
- Status:
- NEW LISTING
- Beds:
- 2
- Year built:
- 1991
- Baths:
- 2.00
- MLS#:
- 2413443
- Subdivision:
- Lightkeepers Village - HPR
ADDITIONAL INFORMATION
Welcome to your retreat in Lightkeepers Village, nestled in the charming town of Little River, SC. This exquisite 2-bedroom, 2-bathroom condominium offers a perfect blend of serene living and modern convenience, making it an ideal home for relaxation and entertainment. The first floor boasts a welcoming bedroom (currently being used as a cozy den), and a full bathroom, perfect for guests or family members. The kitchen features stainless steel appliances, granite countertops with a curved breakfast bar, and a pantry in the hallway. A deep laundry closet adds practicality, while the spacious living room/dining room combination is enhanced by an electric fireplace, vaulted ceilings, ceiling fan, and skylights that flood the space with natural light. Step outside onto the 19' x 12' patio deck, overlooking a tranquil pond. It's an ideal spot for morning coffee or evening relaxation. The attached 5' x 5' storage closet provides additional space for storage and your outdoor essentials. The second level is dedicated to the very large primary bedroom, complete with a cozy sitting area and dressing area. The attached full bath ensures privacy and comfort. The meticulously maintained grounds create a peaceful ambiance that complements the natural beauty of the area. Just steps away, enjoy leisurely strolls along the boardwalk around the boat marina, take a dip in the pool, or socialize at the clubhouse, all of which offer stunning views of the Intracoastal Waterway. Great fishing area and home to the renowned Little River Blue Crab Festival and Little River Shrimpfest. Just a short drive away, Cherry Grove Beach offers sun, sand, and surf for your coastal adventures. Explore a variety of nearby shopping destinations and restaurants, including Barefoot Landing, the House of Blues, the Alabama Theater, and Tanger Outlets. Whether you seek the tranquility of a home by the water or the excitement of nearby festivals and attractions, this condominium offers the best of both worlds. Don’t miss out on the opportunity to make this exceptional property your own. Schedule your showing today and experience the allure of Lightkeepers Village living!
- Type:
- Single Family-Detached
- Sq.Ft.:
- 1,344
- Status:
- NEW LISTING
- Beds:
- 3
- Lot size:
- 0.29 Acres
- Year built:
- 2006
- Baths:
- 2.00
- MLS#:
- 2413331
- Subdivision:
- Graystone
ADDITIONAL INFORMATION
This a wonderful opportunity for a handy man special. This home is located in a neighborhood with no HOA. Little River is a Quaint community located only a few miles from the Atlantic ocean and a short drive to all the Grand Strand has to offer. This home can be seen on Thursday, 06/06/2024 10am-12pm.
- Type:
- Condo
- Sq.Ft.:
- 950
- Status:
- NEW LISTING
- Beds:
- 3
- Year built:
- 1986
- Baths:
- 2.00
- MLS#:
- 2413295
- Subdivision:
- Mallard Creek Condo
ADDITIONAL INFORMATION
Come see this FIRST Floor 3 bedroom 2 bathroom unit in the heart of Little River. Centrally located close to waterway restaurants, golfing, shopping, bars, events and more! Home to the Blue Crab Festival, Little River is an easy access to Highway 17 and major Highways, Close to all that Calabash and North Myrtle Beach Have to offer! Partially Furnished (all items seen in photos will convey), all appliances convey. Low Hoas include: Exterior Insurance, Community Pool, Community Playground, Water, Sewer, Trash and Landscaping.
- Type:
- Single Family-Detached
- Sq.Ft.:
- 1,431
- Status:
- NEW LISTING
- Beds:
- 3
- Lot size:
- 2.17 Acres
- Year built:
- 2020
- Baths:
- 2.00
- MLS#:
- 2413275
- Subdivision:
- Not within a Subdivision
ADDITIONAL INFORMATION
CHARMING, FULLY UPDRADED COUNTRY RETREAT ON A MASSIVE 2+ ACRE LOT JUST MINUTES FROM NORTH MYRTLE BEACH! Welcome to your dream home! Nestled on a massive 2-acre lot, this stunning property offers the perfect blend of serene country living and close proximity to North Myrtle Beach. The home is designed to impress with abundant natural light and an inviting vaulted A-frame main living area, highlighted by oversized windows that illuminate the space. The heart of the home is the beautifully designed kitchen, featuring a tile backsplash, granite countertops, custom cabinets, and an upgraded stainless steel appliance package. The kitchen seamlessly flows into the main living area, creating an open and inviting space for family gatherings and entertaining. The master bedroom is a luxurious retreat with a double tray ceiling and a spacious walk-in closet. The en-suite master bath is equally impressive, offering double sinks, a built-in vanity with seating, and a massive shower adorned with custom tile work. Two additional bedrooms and a well-appointed spare bathroom provide comfortable accommodations for family and guests. Step outside to the expansive covered back patio, an ideal setting for large cookouts and peaceful country evenings. The property also boasts the capacity to power a full-size RV, making it perfect for adventurers. With over 2 acres of land and no HOA restrictions, you have the freedom to enjoy true country living. Despite its tranquil setting, this home is just minutes from the shopping, dining, entertainment, and sandy beaches that make North Myrtle Beach famous. Don't miss the opportunity to experience the best of both worlds – peaceful country living with all the conveniences of city life nearby. Under 5 miles from your new country retreat to have your feet in the sand at Cherry Grove Beach. Schedule your private showing today and make this charming retreat your new home! All information is deemed reliable, buyer is responsible for verification.
- Type:
- Single Family
- Sq.Ft.:
- 1,803
- Status:
- NEW LISTING
- Beds:
- 3
- Lot size:
- 0.47 Acres
- Year built:
- 1997
- Baths:
- 4.00
- MLS#:
- 100447998
- Subdivision:
- Other
ADDITIONAL INFORMATION
This gorgeous 3 bedroom, 2 bath, brick home with new roof, is located at the end of a quiet cul-de-sac in the highly sought after golf community of River Hills. This home is truly made for both entertaining and everyday living. As you enter the home you are welcomed with a large open living space with tall ceilings perfect for all the family or entertaining guests. The living area is highlighted with a beautiful fireplace with glass tile surrounded by cabinetry on both sides. The home boasts soaring ceilings, floors are luxury vinyl plankthroughout except bathrooms, and ALL ON ONE LEVEL.The spacious kitchen features crisp white cabinetry, new quartz contertops with step-up bar with seating, and stainless steel appliances with double oven range. The master suite includes double sink vanity, shower and tub with huge walk-in closet. An awesome barn door allows privacy for the two additional bedrooms with shared bath. French doors off living area lead to all season porch for relaxing and viewing the tranquility and beauty of the lush natural landscape in the back yard with black aluminum fencing. The brick patio with gas firepit creates a fabulous outdoor living space that is warm, functional, and private yearround. Drive into the 2 car garage with new lighting and new paint. Above garage is huge floored attic storage space.This home offers a living experience that exceeds expectations. Call today to view this residence, located close to all the attractions of the Grand Strand and make this residence with comfort and luxury your own.
 |
| Provided courtesy of the Coastal Carolinas MLS. Copyright 2024 of the Coastal Carolinas MLS. All rights reserved. Information is provided exclusively for consumers' personal, non-commercial use, and may not be used for any purpose other than to identify prospective properties consumers may be interested in purchasing, and that the data is deemed reliable but is not guaranteed accurate by the Coastal Carolinas MLS. |

Little River Real Estate
The median home value in Little River, SC is $162,700. This is lower than the county median home value of $169,200. The national median home value is $219,700. The average price of homes sold in Little River, SC is $162,700. Approximately 44.85% of Little River homes are owned, compared to 18.26% rented, while 36.89% are vacant. Little River real estate listings include condos, townhomes, and single family homes for sale. Commercial properties are also available. If you see a property you’re interested in, contact a Little River real estate agent to arrange a tour today!
Little River, South Carolina 29566 has a population of 9,208. Little River 29566 is less family-centric than the surrounding county with 14.74% of the households containing married families with children. The county average for households married with children is 22.79%.
The median household income in Little River, South Carolina 29566 is $47,866. The median household income for the surrounding county is $46,475 compared to the national median of $57,652. The median age of people living in Little River 29566 is 56.7 years.
Little River Weather
The average high temperature in July is 87.6 degrees, with an average low temperature in January of 36.2 degrees. The average rainfall is approximately 52 inches per year, with 1.4 inches of snow per year.
