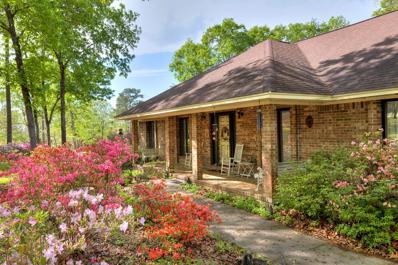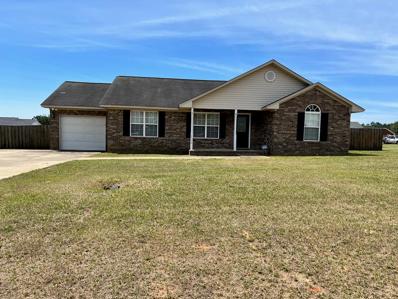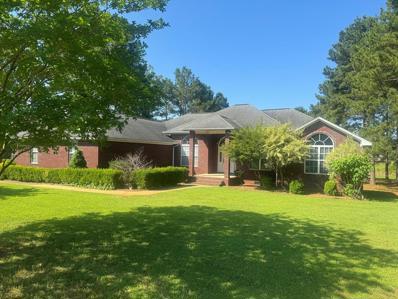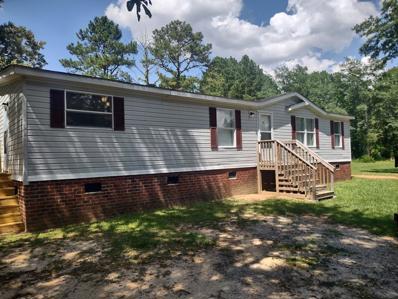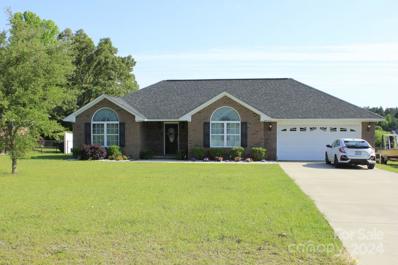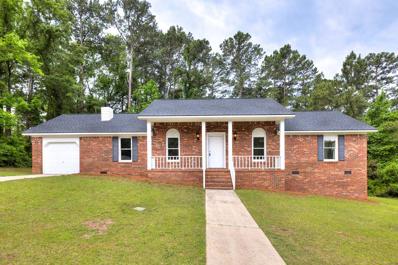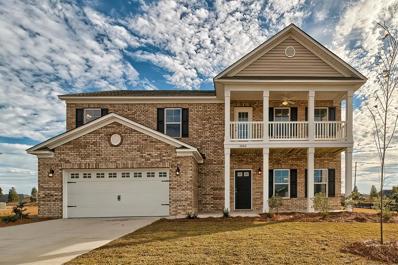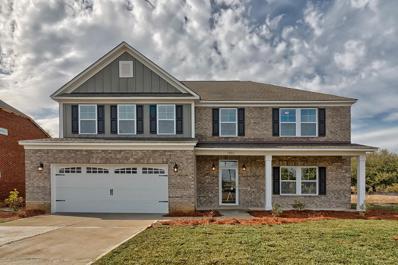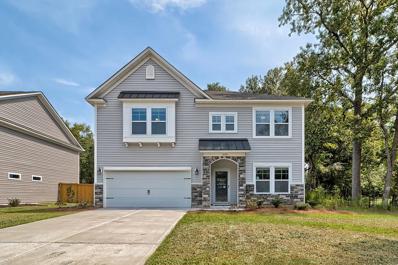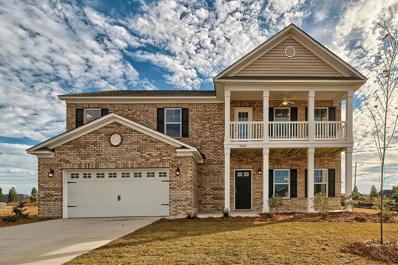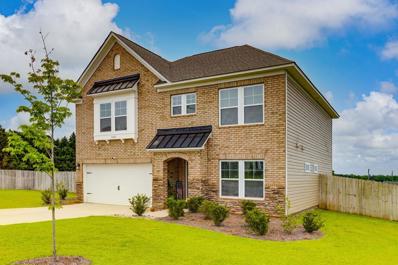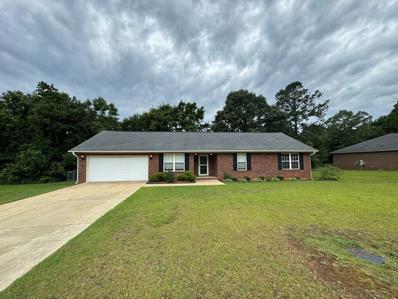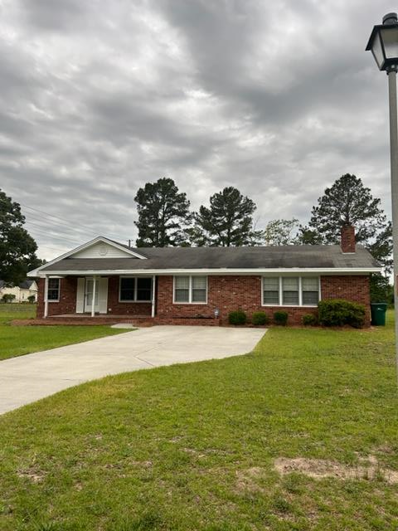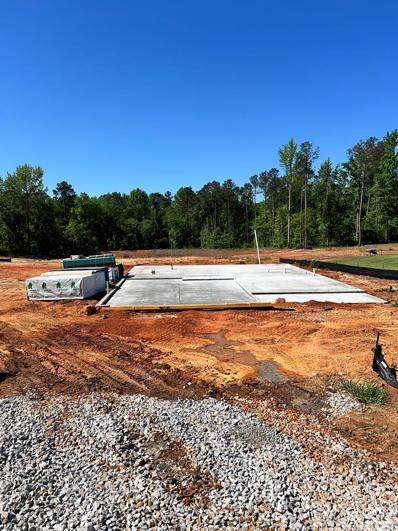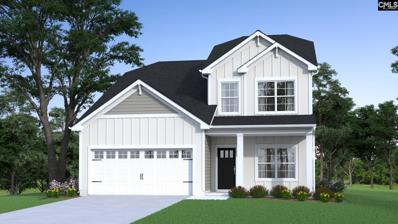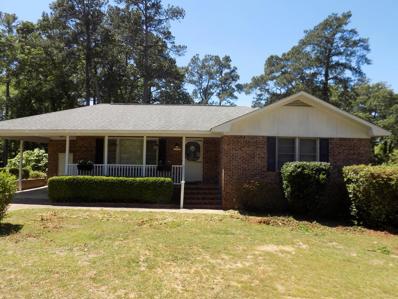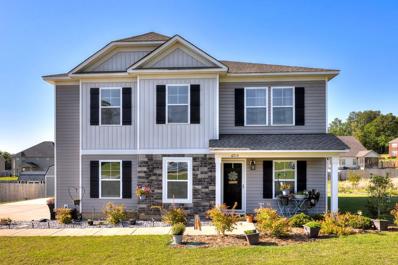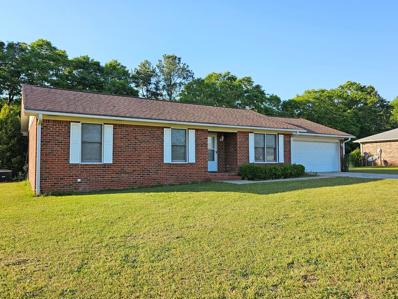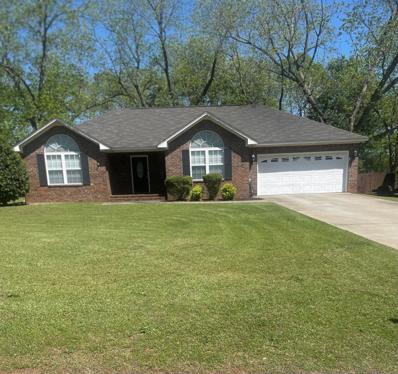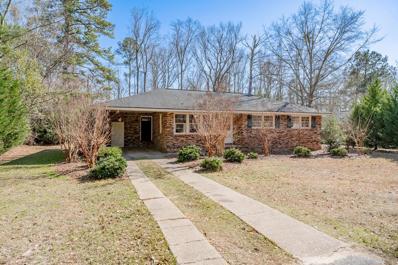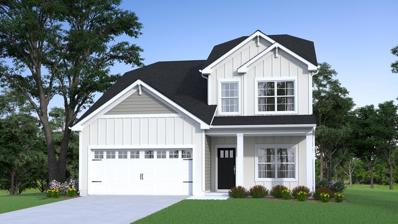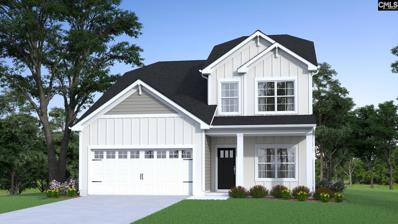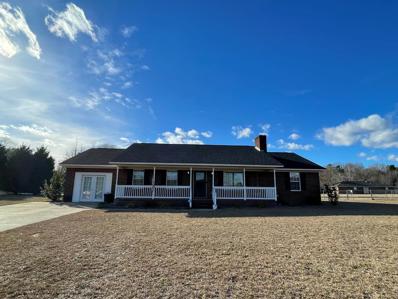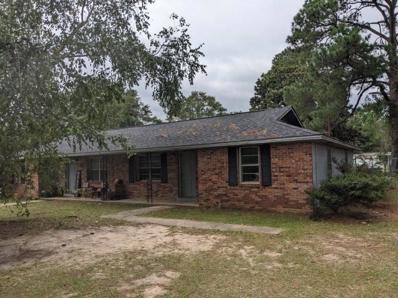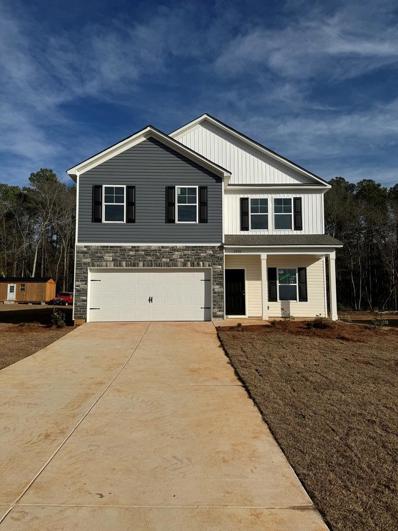Dalzell SC Homes for Sale
- Type:
- Other
- Sq.Ft.:
- 2,424
- Status:
- NEW LISTING
- Beds:
- 3
- Lot size:
- 2 Acres
- Year built:
- 1984
- Baths:
- 3.00
- MLS#:
- 163587
- Subdivision:
- Historic Hills
ADDITIONAL INFORMATION
This spacious home is nestled on two acres with lots of beautiful azaleas, and natural setting. Enjoy the beautiful back yard through the enclosed sunrooms. Three large bedrooms, and spacious living area.
$203,900
3550 Drayton Dr Dalzell, SC 29040
- Type:
- Other
- Sq.Ft.:
- 1,392
- Status:
- NEW LISTING
- Beds:
- 3
- Lot size:
- 0.46 Acres
- Year built:
- 2005
- Baths:
- 2.00
- MLS#:
- 163585
- Subdivision:
- Rolling Hills
ADDITIONAL INFORMATION
What a great home! 3BR/2BA, not one inch of wasted space in the 1392 SF home. Pretty hardwood floors, vaulted ceiling and fresh paint in the great room make it feel so large and airy. Great kitchen with eat-in space. Fridge included! Convenient laundry room between garage & kitchen. Split plan with 2 nice bedrooms & full bath on one side, nice master bedroom on the other side with huge walk-in closet and pretty full bath! This home has a great front porch & huge fenced back yard with storage shed (shed as is). Water heater was replaced nad upgraded in 2021. Brand new 30 yr architectural shingle roof scheduled to be installed before closing! Priced below $205k, this one won't last long!
- Type:
- Other
- Sq.Ft.:
- 2,180
- Status:
- NEW LISTING
- Beds:
- 3
- Lot size:
- 1.23 Acres
- Year built:
- 2004
- Baths:
- 2.00
- MLS#:
- 163584
- Subdivision:
- Autumn Lakes
ADDITIONAL INFORMATION
Welcome to 2610 Turningleaf Ln! Situated on over an acre of lush land, this charming abode boasts 3 beds, 2 baths, and an office/flex space. This is perfect for those who work from home or enjoy a private space for hobbies and leisure activities. This home has solar panels that ensure eco-friendly living. Bask in the natural light that streams throughout, beautifully vaulted ceilings, and a multi-level deck/patio perfect for entertaining! This home features a formal dining area, as well as an eat-in kitchen for convenience! The primary bedroom offers dual closets for any expansive wardrobe, and an ensuite designed for relaxation. This home is a retreat waiting for you! Home is being offered with a home warranty for 12 months. Schedule your showing today!
$155,000
2445 Equinox Ave Dalzell, SC 29040
- Type:
- Other
- Sq.Ft.:
- 1,453
- Status:
- NEW LISTING
- Beds:
- 3
- Lot size:
- 0.5 Acres
- Year built:
- 1998
- Baths:
- 2.00
- MLS#:
- 163551
- Subdivision:
- Eagle Nest
ADDITIONAL INFORMATION
Gorgeous Oakwood doublewide manufactured home on a half acre lot. De-titled, brick underpinned. New heat pump, new roof, brand new chain link fence and just remodeled. All new paint and flooring throughout. Owned by a SC licensed Realtor.
$268,900
2665 Stirrup Lane Dalzell, SC 29040
- Type:
- Single Family
- Sq.Ft.:
- 1,672
- Status:
- NEW LISTING
- Beds:
- 3
- Lot size:
- 0.94 Acres
- Year built:
- 2018
- Baths:
- 2.00
- MLS#:
- 4144143
- Subdivision:
- Saddlebrook
ADDITIONAL INFORMATION
2665 Stirrup Ln is conveniently located 7 minutes from Shaw AFB, shopping, and restaurants. This ranch style brick home sits on an impressive 0.94 acre waterfront lot with a huge fenced in back yard and double patio. Inside, the home has vaulted ceilings with a spacious living room, kitchen, and formal dining room - all with engineered hardwood flooring and granite countertops. The large master bedroom has a raised ceiling and the master bath features a granite dual vanity with updated fixtures and cabinets. There are 2 additional bedrooms, another full bath, and a 2 car garage with interior storage room. The pond is stocked with bass and bream.
$234,900
2845 Watermark Dr Dalzell, SC 29040
- Type:
- Other
- Sq.Ft.:
- 1,637
- Status:
- Active
- Beds:
- 3
- Lot size:
- 0.68 Acres
- Year built:
- 1988
- Baths:
- 2.00
- MLS#:
- 163471
- Subdivision:
- Oakland North
ADDITIONAL INFORMATION
Looking for a beautiful home close to Shaw in a well established neighborhood? Here it is! 3 bedrooms, 2 baths, great floor plan! Beautiful updates throughout. Start with the brand new roof, fresh paint throughout, all new floors, lighting and updated bathrooms. Check out this beautiful eat-in kitchen. Brand new cabinets w/soft-close drawers/doors, granite counters, new stainless appliances, small pantry and convenient laundry room off the kitchen! Single car garage. Nice, big lot with woods behind the home. Large, covered front porch! JD Gainey is the primary officer of Gainey Co and the BIC of ARGI. LA has a special interest in the property.
- Type:
- Other
- Sq.Ft.:
- 3,090
- Status:
- Active
- Beds:
- 5
- Lot size:
- 0.74 Acres
- Year built:
- 2024
- Baths:
- 3.00
- MLS#:
- 163452
- Subdivision:
- Ellerbe Estates
ADDITIONAL INFORMATION
Beaujalois F2- Floorplan built by GREAT SOUTHERN HOMES, in Ellerbe Estates! Home features 5 Bedrooms, 3 Full Baths, Luxury Vinyl Tile floors in the Foyer, Family, Dining, Kitchen, laundry and Bathrooms. Huge Kitchen Island overlooks the Family Room and the pantry is a walk-in pantry! Located on the 1st floor is a Guest room & one full bath. Upstairs you'll find 3 additional bedrooms, the Master Bedroom and the Laundry Room. Master Bedroom includes two separate walking closets and an amazing Master Bath with separate sinks, separate tub and shower. Covered Patio and irrigation system. This home is on a corner lot sitting on .74 acre. STOCK PHOTOS USED, colors & upgrades vary!!! Ask agent about interest rate promotion & closing cost incentives when using Builders preferred lender
- Type:
- Other
- Sq.Ft.:
- 3,206
- Status:
- Active
- Beds:
- 5
- Lot size:
- 0.57 Acres
- Year built:
- 2024
- Baths:
- 4.00
- MLS#:
- 163431
- Subdivision:
- Ellerbe Estates
ADDITIONAL INFORMATION
The Catalina II D2- Floorplan built by GREAT SOUTHERN HOMES in Ellerbe Estates, features 5 Bedrooms, 3 and 1/2 Baths, and sits on just over a half acre of land! Luxury vinyl tile floors in the Foyer, Family, Dining, Kitchen, Laundry room and Bathrooms. GreenSmart Homes Program- built to National Association of Home Builders Green Standards. Home Automation, Bluetooth speakers, Energy Efficient HVAC System and the list goes on! Stock photos used, colors and options vary. Contact listing agent for completion date. HOA $285.00 a year to maintain the Entry Way and Easements.
- Type:
- Other
- Sq.Ft.:
- 2,321
- Status:
- Active
- Beds:
- 4
- Lot size:
- 0.57 Acres
- Year built:
- 2024
- Baths:
- 3.00
- MLS#:
- 163423
- Subdivision:
- Ellerbe Estates
ADDITIONAL INFORMATION
Porter E2- Floorplan built by GREAT SOUTHERN HOMES. Home located in the community of Ellerbe Estates features 4 bedrooms, 2 and a half baths and an office on the first floor. Luxury vinyl plank floors can be found in the foyer, office, family, dining, kitchen, laundry room and bathrooms. Covered patio and irrigation is included on this home sitting on .57 acre. STOCK PHOTOS USED, colors and upgrades vary!!! Ask agent about interest rate promotion and closing cost incentives when using Builders preferred lender.
- Type:
- Other
- Sq.Ft.:
- 3,090
- Status:
- Active
- Beds:
- 5
- Lot size:
- 0.57 Acres
- Year built:
- 2024
- Baths:
- 3.00
- MLS#:
- 163422
- Subdivision:
- Ellerbe Estates
ADDITIONAL INFORMATION
Beaujalois F2- Floorplan built by GREAT SOUTHERN HOMES. Home located in community of Ellerbe Estates features 5 Bedrooms, 3 Full Baths, Luxury Vinyl Tile floors in the Foyer, Family, Dining, Kitchen, laundry and Bathrooms. Huge Kitchen Island overlooks the Family Room and walk-in pantry! Located on the 1st floor is a Guest room & one full bath. Upstairs you'll find 3 additional bedrooms, the Master Bedroom and the Laundry Room. Master Bedroom includes 2 separate walking closets and an amazing Master Bath with separate sinks, separate tub and shower. Covered Patio and irrigation system. This home is on a corner lot sitting on .57 acre. STOCK PHOTOS USED, colors and upgrades vary!!! Ask agent about interest rate promotion and closing cost incentives when using Builders preferred lender.
$326,000
2100 Alden Dr Dalzell, SC 29040
- Type:
- Other
- Sq.Ft.:
- 2,321
- Status:
- Active
- Beds:
- 4
- Lot size:
- 0.48 Acres
- Year built:
- 2022
- Baths:
- 3.00
- MLS#:
- 163389
- Subdivision:
- Ellerbe Estates
ADDITIONAL INFORMATION
This charming 4 bed, 2.5 bath home is waiting for you. It is situated on a spacious half-acre lot. As you step inside, you'll be greeted by a thoughtfully designed layout spanning over 2300 sq ft. The first floor boasts a beautiful living space with the added bonus of no carpet. Cooking enthusiasts will love the well-appointed kitchen, perfect for preparing delicious meals for family and friends. Upstairs you'll discover a convenient utility room, making laundry day a breeze. The master suite is an oasis of relaxation, complete with a private bath and two walk-in closets. Built in 2022, this home offers modern amenities and a privacy fenced yard for entertaining guests. The home is perfectly placed in a cul de sac and convenient to Shaw AFB (7 min) and Hwy 378 (10 min) to get to Columbia.
$225,000
2610 Beth Ave Dalzell, SC 29040
- Type:
- Other
- Sq.Ft.:
- 1,690
- Status:
- Active
- Beds:
- 3
- Lot size:
- 0.8 Acres
- Year built:
- 2008
- Baths:
- 2.00
- MLS#:
- 163369
- Subdivision:
- Autumn Lakes
ADDITIONAL INFORMATION
Fabulous 3 bedroom, 2 full bath, 2 car garage brick ranch close to Shaw AFB! OVER 3/4 acre lot, fenced! Cathedral ceilings in great room, kitchen and breakfast room. Formal dining room and spacious laundry room.
$250,000
20 Beard Dr Dalzell, SC 29040
- Type:
- Other
- Sq.Ft.:
- 1,738
- Status:
- Active
- Beds:
- 3
- Lot size:
- 0.91 Acres
- Year built:
- 1978
- Baths:
- 2.00
- MLS#:
- 163353
- Subdivision:
- McLaughlin Estates
ADDITIONAL INFORMATION
Don't miss out on the 3 bedroom 2 bath home on .91 acres that sits on a double lot! Features a single car garage, fireplace, and a fenced in yard! Seller is offering a $10,000 roof allowance! Bring all offers.
- Type:
- Other
- Sq.Ft.:
- 2,110
- Status:
- Active
- Beds:
- 4
- Lot size:
- 1.09 Acres
- Year built:
- 2024
- Baths:
- 3.00
- MLS#:
- 163144
- Subdivision:
- Windsong Acres
ADDITIONAL INFORMATION
New construction by McGuinn Hybrid Homes. "The Myrtle" - C is currently under construction in one of Sumter's newest subdivisions, Windsong Acres, on Benenhaley Rd. right off HWY 441 (Peach Orchard Rd) behind Shaw. This home offers 4 bedrooms and 3 baths culminating in 2110 sq ft of living space. This home is being built on a 1.09 acre Lot 10. NO HOA! If you have not yet seen one of our McGuinn Homes you need to do so today! Incentives for April 2024 include $4k in closing costs if using one of McGuinn Homes' preferred lenders and a free refrigerator!
- Type:
- Single Family
- Sq.Ft.:
- 2,110
- Status:
- Active
- Beds:
- 4
- Lot size:
- 1.09 Acres
- Year built:
- 2023
- Baths:
- 3.00
- MLS#:
- 583811
ADDITIONAL INFORMATION
New construction by McGuinn Hybrid Homes. "The Myrtle"- C is currently under construction in one of Sumter's newest subdivisions, Windsong Acres, on Benenhaley Rd. right off HWY 441 (Peach Orchard Rd) behind Shaw. This home offers 4 bedrooms and 3 baths culminating in 22110 sq ft of living space. This home is being built on a 1.09 acre Lot #10. NO HOA! Incentives for May 2024 are up to $3500 in Closing Costs using McGuinn's preferred lenders and a free refrigerator.
- Type:
- Other
- Sq.Ft.:
- 1,204
- Status:
- Active
- Beds:
- 3
- Lot size:
- 0.55 Acres
- Year built:
- 1978
- Baths:
- 2.00
- MLS#:
- 163090
- Subdivision:
- Drexel Hills
ADDITIONAL INFORMATION
Adorable brick ranch with large shady backyard and huge deck for entertaining! 3 bd/2ba with granite counter tops and glass tile backsplash. Located on a quite street just Minutes from Shaw Air force Base. Come sit on the front porch and rock away your stress. Offering a $2000 flooring allowance, $3500 in closing costs assistance with seller approval.
$315,000
6715 Godfrey Drive Dalzell, SC 29040
- Type:
- Other
- Sq.Ft.:
- 2,397
- Status:
- Active
- Beds:
- 4
- Lot size:
- 0.47 Acres
- Year built:
- 2022
- Baths:
- 3.00
- MLS#:
- 163078
- Subdivision:
- Ellerbe Estates
ADDITIONAL INFORMATION
Beautiful like new Great Southern Homes Lindler plan features 4 bedrooms, 3 full baths with home office. Luxury vinyl flooring throughout main floor to include foyer, dining, bath, kitchen, and living room. Spacious kitchen with island opens to family room and formal dining. Home office and a full bath are also located on the first floor. Owners suite with private bath and double closets, laundry, and 3 additional bedrooms are located upstairs with flex space at top of stairs. This home is built to National Association of Home Builders Green Standards for energy efficiency and includes home automation, Bluetooth surround speakers, and USB charging station. Rear deck overlooks beautifully landscaped yard with storage shed. This home has been meticulously maintained and is move-in ready!
$194,000
4625 Dawn Cir Dalzell, SC 29040
- Type:
- Other
- Sq.Ft.:
- 1,397
- Status:
- Active
- Beds:
- 3
- Lot size:
- 0.42 Acres
- Year built:
- 1993
- Baths:
- 2.00
- MLS#:
- 163042
- Subdivision:
- Autumn Place
ADDITIONAL INFORMATION
Bring all reasonable offers!!! 3BR/ 2BA home conveniently located by Shaw AFB. Step inside and be greeted by a cathedral ceiling and fireplace in the great room. The kitchen and laundry area boasts tile floors. Walk-in closet in the master bedroom. Spacious fenced backyard with a patio, perfect for cookouts! The shed is not included in the sale but can be purchased separately.
- Type:
- Other
- Sq.Ft.:
- 1,619
- Status:
- Active
- Beds:
- 3
- Lot size:
- 0.5 Acres
- Year built:
- 2007
- Baths:
- 2.00
- MLS#:
- 163038
- Subdivision:
- Linwood Plantation
ADDITIONAL INFORMATION
Take a look at this beautiful well-kept 3-bedroom 2-bath home located in Linwood Plantation behind Shaw AFB. New kitchen and dining room flooring. Also has a nice spacious built shed located in a huge backyard along with a built-in dog cage. definitely a must see.
$189,900
3130 Segars Circle Dalzell, SC 29040
- Type:
- Other
- Sq.Ft.:
- 1,155
- Status:
- Active
- Beds:
- 3
- Lot size:
- 0.44 Acres
- Year built:
- 1965
- Baths:
- 1.00
- MLS#:
- 162547
- Subdivision:
- None
ADDITIONAL INFORMATION
Country living close to town . 3 bedrooms 1 bathroom. Nicely painted home. A must see; beautiful backyard with carport. Laundry room small back porch. Kitchen and bathroom has a new ceramic tile.
- Type:
- Other
- Sq.Ft.:
- 2,110
- Status:
- Active
- Beds:
- 4
- Lot size:
- 1.15 Acres
- Year built:
- 2023
- Baths:
- 3.00
- MLS#:
- 162327
- Subdivision:
- Windsong Acres
ADDITIONAL INFORMATION
Research has determined that advertisers have 6 seconds to grab your attention. Now that I have yours... New construction by McGuinn Hybrid Homes. "The Myrtle" is currently under construction in one of Sumter's newest subdivisions, Windsong Acres, on Benenhaley Rd. right off HWY 441 (Peach Orchard Rd) behind Shaw. This home offers 4 bedrooms and 3 baths culminating in 2110 sq ft of living space. This home is being built on a 1.15 acre Lot 3. NO HOA! Incentives for May 2024 are up to $3500 in Closing Costs using McGuinn's preferred lenders and a free refrigerator.
- Type:
- Single Family
- Sq.Ft.:
- 2,110
- Status:
- Active
- Beds:
- 4
- Lot size:
- 1.15 Acres
- Year built:
- 2023
- Baths:
- 3.00
- MLS#:
- 578467
ADDITIONAL INFORMATION
New construction by McGuinn Hybrid Homes. "The Myrtle" is currently under construction in one of Sumter's newest subdivisions, Windsong Acres, on Benenhaley Rd. right off HWY 441 (Peach Orchard Rd) behind Shaw. This home offers 4 bedrooms and 3 baths culminating in 2110 sq ft of living space. This home is being built on a 1.15 acre Lot 3. NO HOA! Incentives for May 2024 are up to $3500 in Closing Costs using McGuinn's preferred lenders and a free refrigerator.
$249,900
4975 McPhail St Dalzell, SC 29040
- Type:
- Other
- Sq.Ft.:
- 1,920
- Status:
- Active
- Beds:
- 4
- Lot size:
- 0.6 Acres
- Year built:
- 1998
- Baths:
- 2.00
- MLS#:
- 162088
- Subdivision:
- Dalzell Acres
ADDITIONAL INFORMATION
MOVE IN READY! Great screened in back porch to have morning coffee! Corner lot, spacious 4 bedroom, 2 bath home; LVT throughout, screened in back porch, fenced backyard with fire pit. Fireplace and Lots of space! Welcome to your new home!
$192,900
4241 Camden Hwy Dalzell, SC 29040
- Type:
- Other
- Sq.Ft.:
- 1,852
- Status:
- Active
- Beds:
- 4
- Lot size:
- 1.3 Acres
- Year built:
- 1975
- Baths:
- 2.00
- MLS#:
- 160347
- Subdivision:
- Rural
ADDITIONAL INFORMATION
Great investment opportunity. Property has the potential to have 4 leased units. Currently 3 of the 4 are rented with leases in place. Sale includes a brick duplex and 2 single wide mobile homes (titles in hand). Both sides of the duplex are leased and 1 mobile home. The smaller mobile home needs renovations. Roof is less than 10 years old on duplex, new heat pump on leased mobile home. Great location beside the Dalzell Post office. Great income potential, sold AS-IS. All units are supplied by 1 commercial water meter. Real estate agent is related to seller.
- Type:
- Other
- Sq.Ft.:
- 2,705
- Status:
- Active
- Beds:
- 5
- Lot size:
- 0.47 Acres
- Year built:
- 2023
- Baths:
- 4.00
- MLS#:
- 159140
- Subdivision:
- Ellerbe Estates
ADDITIONAL INFORMATION
Kingston II B6- Floorplan built by Great Southern Homes, Carolina's Homebuilder! This home located in Ellerbe Estates features five Bedrooms, three & Half Baths and a Huge Loft! Luxury vinyl floors in the Foyer, Living, Dining, Kitchen, Laundry Room and all Bathrooms. Owner Suite is on the first floor and secondary bedroom with full bathroom & walk-in closet on the second floor can be used as a second owner suit. GreenSmart Homes Program- built to National Association of Home Builders Green Standards. Home Automation, USB charging station with Bluetooth speakers, Energy Efficient HVAC System & the list goes on! This home can qualify for a 4.99% for first year, then 5.99% fixed rate plus $5,000 in closing costs with preferred lender. Restrictions apply.

Andrea Conner, License #298336, Xome Inc., License #C24582, AndreaD.Conner@Xome.com, 844-400-9663, 750 State Highway 121 Bypass, Suite 100, Lewisville, TX 75067
Data is obtained from various sources, including the Internet Data Exchange program of Canopy MLS, Inc. and the MLS Grid and may not have been verified. Brokers make an effort to deliver accurate information, but buyers should independently verify any information on which they will rely in a transaction. All properties are subject to prior sale, change or withdrawal. The listing broker, Canopy MLS Inc., MLS Grid, and Xome Inc. shall not be responsible for any typographical errors, misinformation, or misprints, and they shall be held totally harmless from any damages arising from reliance upon this data. Data provided is exclusively for consumers’ personal, non-commercial use and may not be used for any purpose other than to identify prospective properties they may be interested in purchasing. Supplied Open House Information is subject to change without notice. All information should be independently reviewed and verified for accuracy. Properties may or may not be listed by the office/agent presenting the information and may be listed or sold by various participants in the MLS. Copyright 2024 Canopy MLS, Inc. All rights reserved. The Digital Millennium Copyright Act of 1998, 17 U.S.C. § 512 (the “DMCA”) provides recourse for copyright owners who believe that material appearing on the Internet infringes their rights under U.S. copyright law. If you believe in good faith that any content or material made available in connection with this website or services infringes your copyright, you (or your agent) may send a notice requesting that the content or material be removed, or access to it blocked. Notices must be sent in writing by email to DMCAnotice@MLSGrid.com.
Andrea D. Conner, License 102111, Xome Inc., License 19633, AndreaD.Conner@xome.com, 844-400-XOME (9663), 751 Highway 121 Bypass, Suite 100, Lewisville, Texas 75067

The information being provided is for the consumer's personal, non-commercial use and may not be used for any purpose other than to identify prospective properties consumer may be interested in purchasing. Any information relating to real estate for sale referenced on this web site comes from the Internet Data Exchange (IDX) program of the Consolidated MLS®. This web site may reference real estate listing(s) held by a brokerage firm other than the broker and/or agent who owns this web site. The accuracy of all information, regardless of source, including but not limited to square footages and lot sizes, is deemed reliable but not guaranteed and should be personally verified through personal inspection by and/or with the appropriate professionals. Copyright © 2024, Consolidated MLS®.
Dalzell Real Estate
The median home value in Dalzell, SC is $107,800. This is higher than the county median home value of $76,300. The national median home value is $219,700. The average price of homes sold in Dalzell, SC is $107,800. Approximately 45.68% of Dalzell homes are owned, compared to 35.11% rented, while 19.22% are vacant. Dalzell real estate listings include condos, townhomes, and single family homes for sale. Commercial properties are also available. If you see a property you’re interested in, contact a Dalzell real estate agent to arrange a tour today!
Dalzell, South Carolina 29040 has a population of 3,415. Dalzell 29040 is more family-centric than the surrounding county with 32.02% of the households containing married families with children. The county average for households married with children is 23.99%.
The median household income in Dalzell, South Carolina 29040 is $36,788. The median household income for the surrounding county is $41,946 compared to the national median of $57,652. The median age of people living in Dalzell 29040 is 28.7 years.
Dalzell Weather
The average high temperature in July is 90.5 degrees, with an average low temperature in January of 32.3 degrees. The average rainfall is approximately 45.5 inches per year, with 0.4 inches of snow per year.
