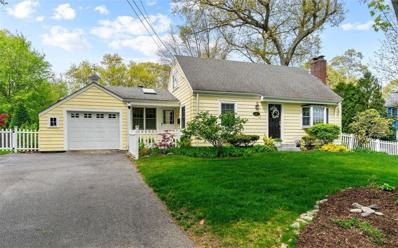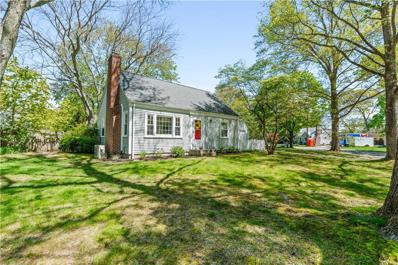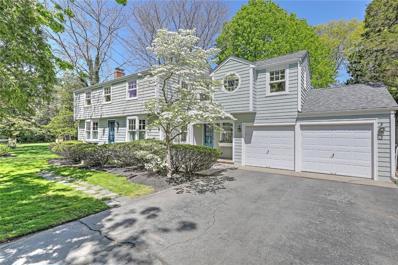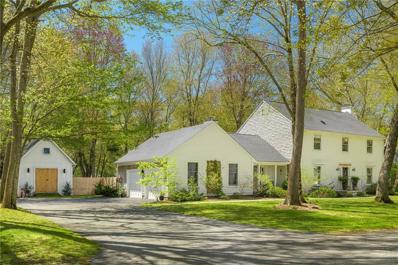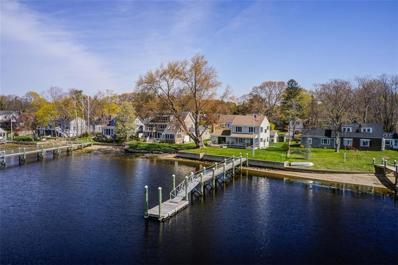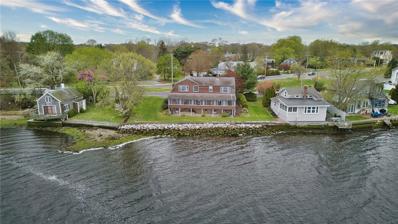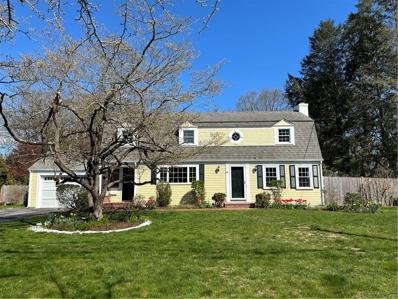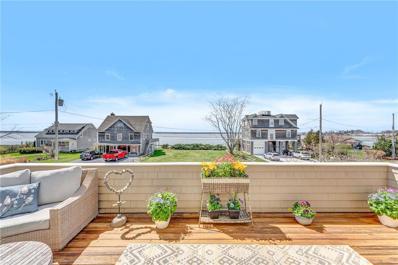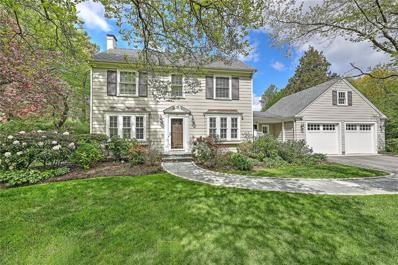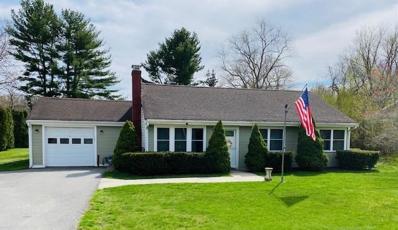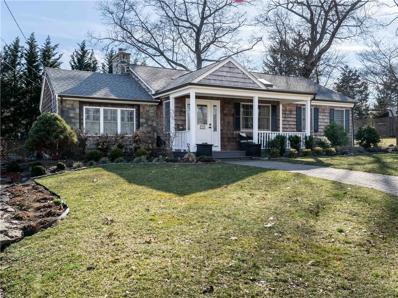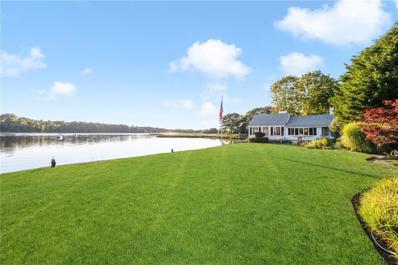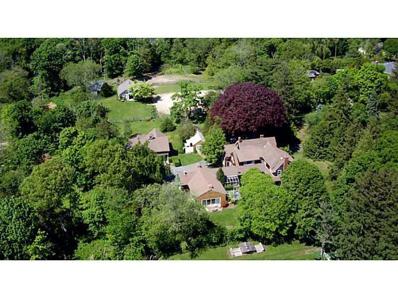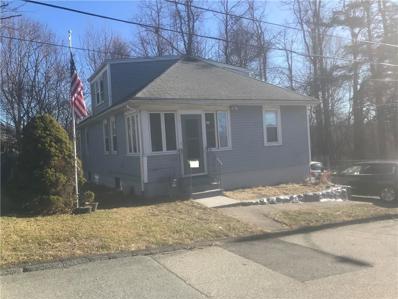Barrington RI Homes for Sale
- Type:
- Single Family
- Sq.Ft.:
- 1,329
- Status:
- NEW LISTING
- Beds:
- 3
- Lot size:
- 0.23 Acres
- Year built:
- 1954
- Baths:
- 2.00
- MLS#:
- 1359270
- Subdivision:
- Roberta Plat
ADDITIONAL INFORMATION
Step into this picturesque cape-style home nestled in the heart of desirable Roberta Plat! With quick access to the bike path, tennis courts, basketball courts, all within walking distance of nationally recognized schools, it's easy to see why this home is such a great fit. This exceptionally up-kept home boasts hardwood floors throughout, plenty of natural light, and a spacious fenced in backyard that is perfect for entertaining guests! The first level features a primary bedroom, a full tiled bath, dining room, and multiple living areas each complete with their own wood burning fireplace. The second floor features two spacious bedrooms and an additional full bath! This home is thoughtfully designed with plenty of additional storage space in the basement and attached garage. 8 Connecticut Avenue is the perfect choice for anyone who values comfort, convenience, and the ease of stress-free living!
- Type:
- Single Family
- Sq.Ft.:
- 1,370
- Status:
- NEW LISTING
- Beds:
- 3
- Lot size:
- 0.27 Acres
- Year built:
- 1952
- Baths:
- 2.00
- MLS#:
- 1358181
ADDITIONAL INFORMATION
Welcome to 19 Roberta Drive in beautiful Barrington, RI. So charming and sweet you will to fall in love the moment you walk in! This delightful home is simply picture perfect inside and out! Interior is warm and inviting and filled with natural light. The cozy kitchen has a nice flow into the sun filled dining and living rooms where you may enjoy a wonderful wood burning fireplace. Beautifully crafted wainscoting, crown moldings and gleaming hardwood flooring accent the entire first floor. The main level bedroom and full bath provide an option to enjoy the ease of one level living if so desired. The second floor offers two spacious bedrooms and an additional full bathroom. Front entrance mud room welcomes you and provides a nice transition in from the front walkway, backyard and one car garage. This versatile space may also be used as a small home office or play room. Expansive back deck with bench seating and fully fenced yard are ready for you to entertain and enjoy. Full basement and one car garage compliment this property with an abundance of utility space and storage. Nestled in a lovely neighborhood just a short distance to town, fine restaurants, cafes, schools, parks, bike path and waterfront. This one is special...Make this your home sweet home!
$859,900
3 Conway Drive Barrington, RI 02806
- Type:
- Single Family
- Sq.Ft.:
- 2,867
- Status:
- Active
- Beds:
- 4
- Lot size:
- 0.39 Acres
- Year built:
- 1960
- Baths:
- 3.00
- MLS#:
- 1358694
- Subdivision:
- Nayatt
ADDITIONAL INFORMATION
Your private oasis in the middle of Barrington! Located on a quiet street in the Nayatt School district, this attractive 4 bedroom, 2 bath colonial checks every box. The well-maintained interior features a tiled kitchen floor and breakfast area with access into the garage. Step down into the carpeted family room with beautiful natural light, remote-operated skylights and French doors. Wood floors throughout the rest of the house. Front-to-back living room with fireplace, custom built-ins, and more French doors that open to a charming, Kevin Baker-designed stone patio and firepit. The primary bedroom is oversized with an added large walk-in closet and spa bath with radiant-heated floors. The finished basement includes a large, newly carpeted playroom with built-ins and cedar closet. True 2-car attached garage, with spacious attached addition for your family's bikes, sports gear and gardening tools. The exterior provides true privacy, featuring a near-double lot with trees, garden and well-tended mature plantings, with sunny southern exposure. The stone patio/firepit connects to a sparkling, Mediterranean-style in-ground pool for entertaining and fun with cedar outdoor shower. Close to bike path, water access, RI Country Club and blue-ribbon schools.
$1,545,000
5 Boxwood Court Barrington, RI 02806
- Type:
- Single Family
- Sq.Ft.:
- 2,950
- Status:
- Active
- Beds:
- 4
- Lot size:
- 0.59 Acres
- Year built:
- 1987
- Baths:
- 3.00
- MLS#:
- 1358569
- Subdivision:
- Nayatt
ADDITIONAL INFORMATION
This meticulous and thoughtfully renovated farmhouse colonial exudes modern luxury, style, and sophistication. The vaulted ship-lapped family room sets the stage for cozy gatherings with its custom built-ins, gas fireplace, and views of the expansive deck and backyard. The chef's kitchen boasts Wolf and SubZero appliances (fridge/wine cooler/beverage drawers), quartz countertops, custom shaker cabinetry, and center island. The main floor offers a warm and inviting living space, complete with a sun-filled living room featuring a wood-burning fireplace, a mudroom, and a versatile office or potential fifth bedroom that adds flexibility to the layout. Upstairs, the primary suite is equally well-appointed, featuring a large walk-in closet and beautiful en suite bath. Three additional bedrooms and a generous-sized marble full bath provide ample space for family and guests. Outside, the magic continues from the hot tub to the playground and firepit to the charming playhouse. The real showstopper is the newly added 308-square-foot four-season outbuilding, complete with a charming loft. This flexible space expands the living square footage to a total of 3,258 square feet, offering endless possibilities as a home office, studio, or guest space. Located just a short walk from Barrington Beach, Nayatt School, Brickyard Pond Trails, and East Bay Bike Path, this property offers the perfect blend of luxury, convenience, and coastal living on a quiet cul de sac in an enchanting community.
$1,695,000
19 Opechee Drive Barrington, RI 02806
- Type:
- Single Family
- Sq.Ft.:
- 1,758
- Status:
- Active
- Beds:
- 3
- Lot size:
- 0.24 Acres
- Year built:
- 1930
- Baths:
- 2.00
- MLS#:
- 1358132
- Subdivision:
- WATERFRONT
ADDITIONAL INFORMATION
DIRECT WATERFRONT with a deep water dock (built in 2017) and a seawall. . An irresistible retreat off the beaten path on a picture-postcard street off Bowden. - 10 waterfront and waterview homes on this idyllic small peninsula on the river. - So private- like a little hamlet! ! West-facing so the sunsets are truly out-of-this world! Beautiful morning light bathes the kitchen and dining room as well. There are tall ceilings on both floors - 8.5 on the first and 8 on the second.. Lots of beautiful vintage hardwoods and pretty cottage-style woodwork throughout. Outstanding custom-designed kitchen with peninsula, up-to-the minute details such as quartz counters, SS, and a very sleek refrigerator. Fireplaced family room with sliding glass doors to a wonderful big deck that runs the length of the house! Built in seating is perfect for entertaining or just enjoyng those incredible waterviews! Charmng details everywhere include black & white vintage tile in the upstairs bath, arched double width doorway, bordered hardwoods, and windows in the stairway! One fabulous & unexpected luxury is heated floors on the entire first floor! Excellent mechanicals:everything is ship-shape! Muti-zone gas heat and air conditioning, generator, 200 amp electric service, underground dog fence and more! And of course, that amazing dock!
$1,000,000
499 County Road Barrington, RI 02806
- Type:
- Single Family
- Sq.Ft.:
- 2,394
- Status:
- Active
- Beds:
- 4
- Lot size:
- 0.17 Acres
- Year built:
- 1760
- Baths:
- 3.00
- MLS#:
- 1358252
- Subdivision:
- Hundred Acre Cove waterfront
ADDITIONAL INFORMATION
Welcome to the Samuel Allen House... circa 1760 ...located on picturesque Hundred Acre Cove featuring 4 bedrooms & 3 full baths with breathtaking views of the cove & its spectacular wildlife. Property has a dock assent which conveys to new owner!!!!! Be embraced by the historic charm of a bygone era in this much admired Barrington home! 8 foot ceilings, numerous windows providing natural light throughout, 3 fireplaces, period wood floors & a Naviant gas fired 4 zone furnace are a few things you'll find. Upon entry, a spacious foyer serves as a gathering space with fire side seating & original wide plank pine floors providing an atmosphere of comfort & tranquility. The adjoining dining room seats 12 comfortably with plenty of room to spare! Its high beamed ceilings & beautiful oak floors create a comfortable setting for celebrations! The eat in kitchen is open to an expansive sunroom with walls of windows on 3 sides offering eastern exposure! Completing the main level is an office, den or 4th bedroom with a fireplace & large walk in closet & a full bath. Upstairs is the primary suite with a 3rd fireplace, 2 more bedrooms & another full bath. A full walk out basement provides egress to the backyard or would make a great wine cellar! Enjoy kayaking or canoeing from your backyard, watching the boats go by or just relish in the relaxation the setting provides. Conveniently located in a beautiful coastal New England town with award winning schools!!!
$1,485,000
28 Anchorage Way Barrington, RI 02806
- Type:
- Single Family
- Sq.Ft.:
- 3,823
- Status:
- Active
- Beds:
- 4
- Lot size:
- 0.37 Acres
- Year built:
- 1950
- Baths:
- 3.00
- MLS#:
- 1357274
- Subdivision:
- Nayatt, Harbours Association
ADDITIONAL INFORMATION
A perfect offering located steps from the water on Anchorage Way, one of the most desired Rumstick Village streets, this four bedroom, open concept Dutch Colonial exudes a welcoming ambiance throughout 3700+ square feet of living space. The first level boasts a renovated open floor plan with a mudroom, sunny spacious kitchen, & dining space with stainless steel appliances, center island, & an abundance of cabinet storage. Step into the gorgeous brightly lit window-lined family room with custom bookshelves to overlook the private fenced in backyard oasis with impressive cherry blossom tree & lush landscaping. Rounding out the first floor is a powder room, another living room with two built-ins & fireplace, & a secluded spectacular sunroom with bead board ceiling & crown molding. The second level features four generous sized bedrooms with large closets, a full bath, linen & laundry closets. The primary suite has vaulted ceilings, a modern walk-in closet, & a sensational spa bathroom adorned with double sink vanity & freestanding soaking tub. Adding to the ample living space is a finished lower level perfect for a playroom, guest bedroom, & home office. There is an extra 170 square foot pool house offering a setting for a gym or additional storage. Part of the Harbours Association, which provides access to three waterfront lots & a shared dock where you can store a dinghy, this move-in ready property is an absolute coastal dream in a superb location.
$1,495,000
11 Willow Way Barrington, RI 02806
- Type:
- Single Family
- Sq.Ft.:
- 3,233
- Status:
- Active
- Beds:
- 5
- Lot size:
- 0.34 Acres
- Year built:
- 1998
- Baths:
- 3.00
- MLS#:
- 1357673
- Subdivision:
- Alfred Drowne/Allin's Cove
ADDITIONAL INFORMATION
If you've ever wondered what it feels like to be on permanent vacation, then come discover the joy of coastal living at 11 Willow Way! This 5 bed property is a gem situated in the historic and charming Alfred Drowne neighborhood in Barrington, Rhode Island. The home was designed w/ a bright and airy open floor plan to maximize the breathtaking vistas and panoramic views from every room! Step in from the glorious main deck to the great room, where plenty of seating space creates an ideal environment for both entertaining and relaxing. The chef's kitchen is complete w/ granite counters and crisp, white appliances. It opens seamlessly into the dining area framed by a wall of windows capturing the area's natural beauty. Another sitting area adjacent brings in plenty of natural light as well. The first floor also includes a bedroom/home office, laundry room and half bath. Upstairs, four well-proportioned bedrooms each serve as a serene retreat, with the Primary Suite standing out as a true sanctuary! It boasts a private deck, en-suite bath w/ 2 vanities, marble, tiled shower, jacuzzi and awe-inspiring views! The property also boasts a fabulous home gym on the first level. Outside, the backyard is a private oasis w/ lovely perennials and trees. There's beach access at both ends of the street and the scenic walking trails of Allin's Cove. Barrington is home to award-winning schools, great restaurants, shops, a wonderful community spirit, and an easy commute to Providence and Boston.
$1,875,000
29 Adams Point Road Barrington, RI 02806
- Type:
- Single Family
- Sq.Ft.:
- 3,342
- Status:
- Active
- Beds:
- 6
- Lot size:
- 0.65 Acres
- Year built:
- 1940
- Baths:
- 4.00
- MLS#:
- 1355718
- Subdivision:
- Adams Pt-Rumstick-Harbour district
ADDITIONAL INFORMATION
SWEETENED PRICE!! ADAMS POINT! ONE OF BARRINGTON'S MOST BELOVED LOCATIONS! This gorgeous property will capture your heart! Sunlit & summery Nantucket-inspired 3-story colonial on an exquisitely landscaped 2/3 acre on much-loved Adams Point Road. Stunning additions in 2014 blend seamlessly with the original house - the sum total is truly special! Situated right in the heart of the coveted Rumstick Village-Harbor District, it's an easy walk to the waterfront, the town center, shops, library,Y, bike path & schools. It's all about lifestyle. Sun-splashed living room w/ French doors open to a home office, pretty dining room, & cook's kitchen. The breakfast room is adjacent to a stunning fireplaced family room bathed in sunlight on 3 sides - incredibly warm & relaxing. The 3rd floor has 2 skylit bedrooms & full bath w/ shower. There are 4 bedrooms on the 2nd level including a beautiful primary suite w/ luxurious appointments - classic bath, great closets & the 2nd floor laundry nearby. This flawless property has many grace notes. fine mechanicals, unexpected extras AND all the most in-demand features: hardwoods throughout, Pella Architect Series windows-some with transoms, 5 zone gas heat, 5 zone central air, generator, 400 amp electric, home office, mudroom entrance, bluestone terrace & stone walls, & park-like grounds, irrigation. Newer garage w/ loft & bike alcove (w/ 3rd overhead door). Properties of this quality & in this particular location are rare. Come see! --
$475,500
616 County Road Barrington, RI 02806
- Type:
- Single Family
- Sq.Ft.:
- 1,128
- Status:
- Active
- Beds:
- 3
- Lot size:
- 0.37 Acres
- Year built:
- 1950
- Baths:
- 2.00
- MLS#:
- 1355953
ADDITIONAL INFORMATION
Spacious one level 3-bedroom 2-full bath well maintained ranch on nice size lot. One level living at its finest with open family room that has a nice wood burning fireplace to enjoy cozy firers that is open to the dining room. Transitioning into the spacious kitchen with a pass-through snack bar, access to the garage with laundry area and bonus sunroom ideal to enjoy your morning coffee. This home has a large master bedroom with master bath and walk in closet. There is also two additional cozy bedrooms. This home has many updates that have been done to this property like heating system, hot water tank, windows, electrical and plumbing to just name a few. All I can say is this gem will not last long so make sure you come and see it before it is gone!
- Type:
- Single Family
- Sq.Ft.:
- 2,808
- Status:
- Active
- Beds:
- 3
- Lot size:
- 0.31 Acres
- Year built:
- 1950
- Baths:
- 2.00
- MLS#:
- 1354623
- Subdivision:
- Barrington Lawns
ADDITIONAL INFORMATION
Highest & Best Due Saturday March 30 at 4pm. Welcome to this charmer offering a blend of modern updates & timeless features with a warm & inviting atmosphere plus the comfort of central air! From the spacious kitchen, cozy family room & open floorplan, to the relaxing finished basement with 3 heated areas plus bone dry storage - this home caters to every need & desire. Step inside and be greeted by an updated kitchen boasting a 6-foot island, tile backsplash, and gleaming hardwood floors. The open living room seamlessly connects to the dining area and kitchen, providing a perfect space for entertaining guests or simply enjoying quality time with loved ones. The ample bedrooms come with large closets, providing plenty of storage space and a comfortable retreat at the end of the day. Both bathrooms are beautifully tiled and updated, ensuring convenience & luxury. Head downstairs and discover the bone-dry basement, offering three additional spaces that are fully heated and ready for a variety of uses. The beautiful lot has an enormous deck, gardens galore, a shed, creating an ideal outdoor setting for relaxation and gatherings. Additional features of this home include hardwoods throughout, a gas fireplace, newer appliances & windows, and more. This property has been meticulously cared for and is move-in ready, offering a perfect combination of comfort and charm. Schedule a visit today and discover the perfect place to call your own.
$1,395,000
166 New Meadow Road Barrington, RI 02806
- Type:
- Single Family
- Sq.Ft.:
- 2,912
- Status:
- Active
- Beds:
- 3
- Lot size:
- 0.36 Acres
- Year built:
- 1746
- Baths:
- 4.00
- MLS#:
- 1354281
- Subdivision:
- Hampden Meadows
ADDITIONAL INFORMATION
Tucked away among carefully curated gardens, this 1746 Antique Home on the Barrington River enjoys impressive views of its coastal setting and sunsets. Perennial gardens and patios designed by the famed New Bedford horticulturist Allen Haskell, offer delightful outdoor spaces that continue to welcome blossoms, butterflies, and birds. The home itself is a 2,600 s/f slice of heaven. A large crisp white eat-in kitchen with beamed ceiling and granite island features a bay window overlooking the water. The adjoining dining room has a fireplace and built-ins that speak to the heritage of the home. The living room lovingly referred to as the "River Room" appears to float in its pristine natural setting with water views from every window, while a fireplace with gas insert offers coziness in cooler months. With three bedrooms, two of which are ensuite and everything from period details such as doors with leaded glass, to updates for comfort and convenience, this singular home offers a unique opportunity to enjoy the best of life along the picturesque Barrington River.
$2,500,000
211 Rumstick Road Barrington, RI 02806
- Type:
- Single Family
- Sq.Ft.:
- 5,827
- Status:
- Active
- Beds:
- 6
- Lot size:
- 2.99 Acres
- Year built:
- 1892
- Baths:
- 8.00
- MLS#:
- 1352858
ADDITIONAL INFORMATION
A secluded haven nestled on approx 3 acres of picturesque surroundings. Exceptional property seamlessly blends timeless charm w/modern conveniences. Boasting 6 bedrooms, 5 full baths, and 3 half baths, this estate offers ample space for luxurious living throughout. On the main level a sprawling living room adorned w/a magnificent fireplace and walls of windows. Culinary enthusiasts will delight in the renovated modern kitchen featuring premium Thermador appliances. The dining room with fireplace, family lounge, butler's pantry are accompanied by a renovated sunroom; a tranquil oasis w/radiant floor heating for year-round comfort. Rejuvenated baths and a revamped primary ensuite elevate everyday indulgence. Entertainment knows no bounds w/a dedicated media/game room retreat, while the newly renovated in-law suite or carriage house provides a private hideaway for guests. Delight in the year-round allure of the Gunite indoor pool and sauna, offering a sanctuary of relaxation w/in your own home. Outdoors you find will fresh patio stonework ideal for alfresco gatherings and cozy evenings by the stone firepit. Upgrades abound throughout the residence, including new windows, a newer roof, new heating system and newly added central air; ensuring comfort and efficiency throughout the seasons. Ideally located, stroll to Barrington Beach and the vibrant town center. This extraordinary home truly has it all, presenting an unparalleled opportunity for refined living in an idyllic setting.
$649,999
18 School Lane Barrington, RI 02806
- Type:
- Single Family
- Sq.Ft.:
- 1,600
- Status:
- Active
- Beds:
- 2
- Lot size:
- 0.11 Acres
- Year built:
- 1926
- Baths:
- 2.00
- MLS#:
- 1350581
ADDITIONAL INFORMATION
Renovated open concept with additional pictures soon. Possible to customize flooring and additional finishes. Currently two bedrooms and easily three possible bedrooms by adding a wall and 1.5 baths plus full basement for storage. Fenced in yard for pets/play area. Fantastic opportunity for young household or condo alternative with best schools in RI and noted by NICHE as #1 town to live in Rhode Island! Walk to YMCA, Barrington Beach, RI Country Club, renowned East Bay bike path, and shopping. Large open field for dogs/sports behind house which is last house at end of street. Quick access to 60 bus into Providence and Newport. Easy living with high quality of life.

The data relating to real estate for sale on this web site comes in part from the IDX Program of the State-Wide MLS. IDX information is provided exclusively for consumers' personal, non-commercial use and may not be used for any purpose other than to identify prospective properties consumers may be interested in purchasing. Copyright © 2024 State-Wide MLS, Inc. All rights reserved.
Barrington Real Estate
The median home value in Barrington, RI is $596,000. This is higher than the county median home value of $352,600. The national median home value is $219,700. The average price of homes sold in Barrington, RI is $596,000. Approximately 84.25% of Barrington homes are owned, compared to 10.18% rented, while 5.57% are vacant. Barrington real estate listings include condos, townhomes, and single family homes for sale. Commercial properties are also available. If you see a property you’re interested in, contact a Barrington real estate agent to arrange a tour today!
Barrington, Rhode Island has a population of 16,218. Barrington is more family-centric than the surrounding county with 45.03% of the households containing married families with children. The county average for households married with children is 31.39%.
The median household income in Barrington, Rhode Island is $117,408. The median household income for the surrounding county is $74,630 compared to the national median of $57,652. The median age of people living in Barrington is 46 years.
Barrington Weather
The average high temperature in July is 82.8 degrees, with an average low temperature in January of 21 degrees. The average rainfall is approximately 49.4 inches per year, with 33.8 inches of snow per year.
