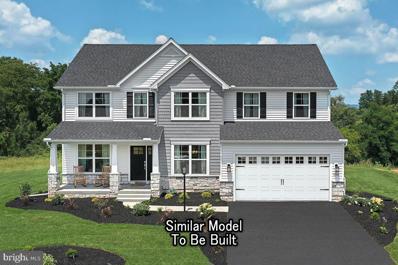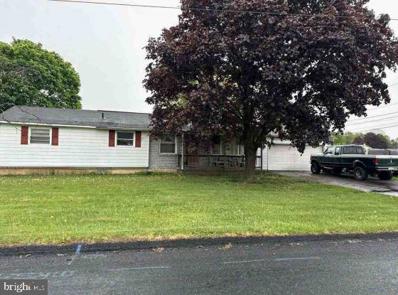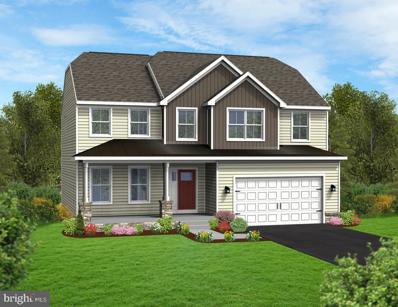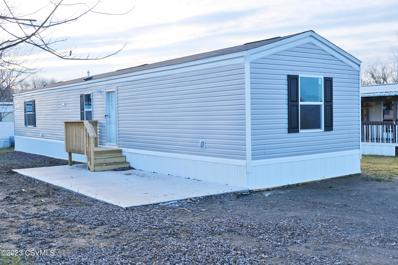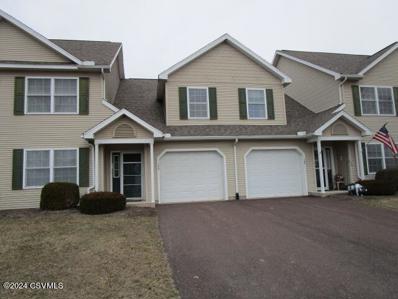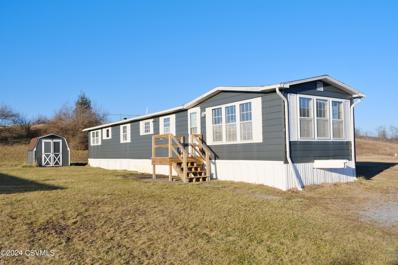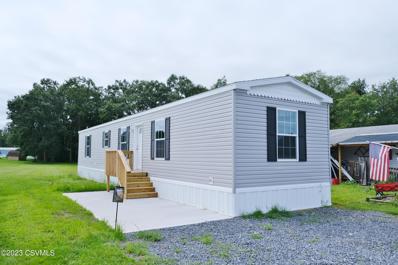Watsontown PA Homes for Sale
- Type:
- Single Family
- Sq.Ft.:
- 2,932
- Status:
- NEW LISTING
- Beds:
- 4
- Lot size:
- 18.49 Acres
- Year built:
- 2024
- Baths:
- 3.00
- MLS#:
- PANU2001574
- Subdivision:
- None Available
ADDITIONAL INFORMATION
To Be Built Welcome to Your Dream Home! This 4-bedroom, 2.5-bath beauty is designed for modern living. The open floor plan connects the family room, breakfast area, and kitchen seamlessly, perfect for gatherings. Enjoy versatility with a flex room downstairs, along with a formal dining room and a large pantry. Keep things clean with the mudroom off the garage, complete with a half bathroom. Upstairs, relax in the luxurious owner's suite with a walk-in closet and spacious bathroom. Laundry is conveniently nearby. Three more bedrooms, a second full bath, and a loft area provide ample space. Want more? Customize with a finished basement option. Plus, enjoy a 10-Year Warranty for peace of mind. Call today and make your dream home a reality! The new assessment for this sub-division has yet to be completed; taxes shown in MLS are zero. A new assessment of the improved lot and dwelling will determine the taxes due.
- Type:
- Single Family
- Sq.Ft.:
- 1,246
- Status:
- Active
- Beds:
- 3
- Lot size:
- 0.37 Acres
- Year built:
- 1970
- Baths:
- 2.00
- MLS#:
- PANU2001570
- Subdivision:
- None Available
ADDITIONAL INFORMATION
Built in 1970, this one level home offers approximately 1246 finished square feet, three bedrooms, one full and one half bath, unfinished basement, covered front porch and attached two car garage. This home sits on an approximate 16117 sqft lot.
- Type:
- Single Family
- Sq.Ft.:
- 2,580
- Status:
- Active
- Beds:
- 4
- Lot size:
- 14.19 Acres
- Year built:
- 2023
- Baths:
- 3.00
- MLS#:
- PANU2001428
- Subdivision:
- None Availabel
ADDITIONAL INFORMATION
ð°SAVINGS of $784 / month* and a rate of 5.990%ð LIMITED TIME OFFER: *Payment example: Home price $649,990, down payment 3.5%, Loan amount $584,991, term 30 year, FICO 740, fixed rate 5.99% (APR 6.804%), monthly payment $3,503.56. Payment stated does not include mortgage insurance, taxes, and homeowners insurance, which will result in a higher payment. Must close on or before to June 28, 2024. This special rate is only available to buyers using CMG Home Loans (NMLS# 128567) and Berks Settlement Services for this transaction. Actual terms may vary based on individual circumstances. Terms are subject to change without notice. Photos are for illustration purposes only. Similar floorplan to be built. Actual homesite(s) may vary. ðIntroducing the Blue Ridge Floorplan - Your Dream Home Awaits!𪴠Discover luxury living with the Blue Ridge Floorplan, offering 4 bedrooms, 2.5 baths, and spacious living areas. With the option to expand. Step inside and experience the seamless flow of the open floor plan, where the spacious family room effortlessly merges with the breakfast area and kitchen. Perfect for hosting gatherings or simply unwinding in comfort. The first floor features a versatile flex room, adaptable to your lifestyle needs - whether you desire a home office, game room, or a space to indulge in your hobbies. Upstairs, retreat to the tranquility of 4 bedrooms, 2 full baths, and a generous loft area, accompanied by a convenient laundry space for added convenience. Seeking even more space? Customize your home with a finished basement option, complete with an additional bathroom, providing endless possibilities for entertainment and relaxation. Rest easy knowing that all our homes come with a 10-Year Warranty, ensuring peace of mind for years to come. Don't miss out on this exceptional opportunity to own your dream home. Schedule a showing today and experience the Blue Ridge Floorplan for yourself! Feature / Upgrade Bullet Points: Level 3 Kitchen Cab - Alt Kitchen w/ Morning Rm - Includes Level 3 Kitchen Cabinetry (Alternate Kitchen Layout with Morning Room), dovetail drawers and soft close doors/drawers. Quartz Level 1 Kitchen Counter - Alt Kitchen w/ MR - Includes Quartz Level 1 Kitchen Counter (Alternate Kitchen Layout with Morning Room). Tile Backsplash Level 2 - Alt Kitchen w/Morning Rm - Includes Level 2 Kitchen Tile Backsplash (Alternate Kitchen Layout with Morning Room) in lieu of included granite/quartz matching backsplash. Zone 1 - Morning Room - Level 1 EVP - Zone 1 with Morning Room - Level 1 Engineered Vinyl Plank (Floating Floor). Family Room - Base House - Level 1 EVP - Family Room Base House - Level 1 Engineered Vinyl Plank (Floating Floor). Flex/Study - Base House - Level 1 EVP - Flex/Study Base House - Level 1 Engineered Vinyl Plank (Floating Floor). The new assessment for this sub-division has yet to be completed; taxes shown in MLS are zero. A new assessment of the improved lot and dwelling will determine the taxes due.
- Type:
- Other
- Sq.Ft.:
- 907
- Status:
- Active
- Beds:
- 3
- Year built:
- 2021
- Baths:
- 2.00
- MLS#:
- 20-96749
- Subdivision:
- 0-none
ADDITIONAL INFORMATION
The new mobile home in the Meadows of Watsontown offers a blend of comfort and convenience. With three bedrooms and two bathrooms, it's designed for those who value a carefree lifestyle. The master suite comes complete with a full bath, ensuring a private and serene space. The house features easy-to-clean floors, efficient propane gas heating, and vinyl windows, making maintenance a breeze. The open layout of the kitchen and living room is perfect for entertaining family and friends at home. Its location provides easy access to major highways, making commutes to nearby Danville and Williamsport quick and stress-free. The affordable lot rent of $350 per month, which includes garbage disposal, adds to the appeal of this attractive residence. Call Doug Wertz for a tour 570-713-9961
- Type:
- Other
- Sq.Ft.:
- 2,065
- Status:
- Active
- Beds:
- 3
- Year built:
- 2007
- Baths:
- 2.50
- MLS#:
- 20-96435
- Subdivision:
- Riverview Estates
ADDITIONAL INFORMATION
This condo sparkles! Move-in ready with new floor coverings throughout, freshly painted throughout, new stainless steel appliances, new window blinds, new Granite kitchen countertop with large sink and new faucet, and 2 new toilets. This spacious condo has a huge bonus room on the second floor for extra living space. First floor living with first floor primary suite with full bath. All exterior maintenance, lawn care, and snow removal by the condo association. Just relax and enjoy life. Within 2-3 blocks of the Susquehanna River, Community Park along the river, and downtown Watsontown. Cdonvenient to U. S. Rt. 15, I-80, I-180, and local employers.Within reasonable driving distance to Great Streams Office Park, Evangelical Hospital, Geisinger Hospital, Allenwood Federal Prison Complex.
- Type:
- Other
- Sq.Ft.:
- 780
- Status:
- Active
- Beds:
- 2
- Year built:
- 1995
- Baths:
- 1.00
- MLS#:
- 20-96366
- Subdivision:
- 0-none
ADDITIONAL INFORMATION
Spacious two-bedroom mobile home. Big and open kitchen, living room with a vaulted ceiling, large bathroom with laundry area, and new shingle roof in 2021. Propane heat and Central Air. Priced to sell quickly. Lot rent is $350 a month and includes garbage. Call Doug for a tour or further questions. 570-713-9961
- Type:
- Other
- Sq.Ft.:
- 980
- Status:
- Active
- Beds:
- 3
- Year built:
- 2022
- Baths:
- 1.75
- MLS#:
- 20-94992
- Subdivision:
- 0-none
ADDITIONAL INFORMATION
Brand new Mobile Home! Take is easy and live all on one floor. 3 bedrooms, 2 baths, open kitchen and living room, and propane gas heating. Located in the Meadows in Watsontown, close to Interstate 80 and Route 180, minutes from Danville and Williamsport. Lot rent is $350 a month and includes garbage.
© BRIGHT, All Rights Reserved - The data relating to real estate for sale on this website appears in part through the BRIGHT Internet Data Exchange program, a voluntary cooperative exchange of property listing data between licensed real estate brokerage firms in which Xome Inc. participates, and is provided by BRIGHT through a licensing agreement. Some real estate firms do not participate in IDX and their listings do not appear on this website. Some properties listed with participating firms do not appear on this website at the request of the seller. The information provided by this website is for the personal, non-commercial use of consumers and may not be used for any purpose other than to identify prospective properties consumers may be interested in purchasing. Some properties which appear for sale on this website may no longer be available because they are under contract, have Closed or are no longer being offered for sale. Home sale information is not to be construed as an appraisal and may not be used as such for any purpose. BRIGHT MLS is a provider of home sale information and has compiled content from various sources. Some properties represented may not have actually sold due to reporting errors.

The data relating to real estate for sale on this web site comes in part from the Internet Data Exchange of the Central Susquehanna Valley Board of REALTORS® Multiple Listing Service Inc.. Real Estate listings held by brokerage firms other than this broker's includes the name of the listing brokers. The information being provided is for consumers personal, non-commercial use and may not be used for any purpose other than to identify prospective properties consumers may be interested in purchasing. Copyright 2024, Central Susquehanna Valley Board of REALTORS® Multiple Listing Service Inc. All Rights Reserved.
Watsontown Real Estate
The median home value in Watsontown, PA is $260,000. This is higher than the county median home value of $77,800. The national median home value is $219,700. The average price of homes sold in Watsontown, PA is $260,000. Approximately 46.74% of Watsontown homes are owned, compared to 45.55% rented, while 7.72% are vacant. Watsontown real estate listings include condos, townhomes, and single family homes for sale. Commercial properties are also available. If you see a property you’re interested in, contact a Watsontown real estate agent to arrange a tour today!
Watsontown, Pennsylvania has a population of 2,586. Watsontown is more family-centric than the surrounding county with 30.99% of the households containing married families with children. The county average for households married with children is 24.44%.
The median household income in Watsontown, Pennsylvania is $42,830. The median household income for the surrounding county is $44,534 compared to the national median of $57,652. The median age of people living in Watsontown is 39.2 years.
Watsontown Weather
The average high temperature in July is 83.6 degrees, with an average low temperature in January of 18.9 degrees. The average rainfall is approximately 44.2 inches per year, with 30.7 inches of snow per year.
