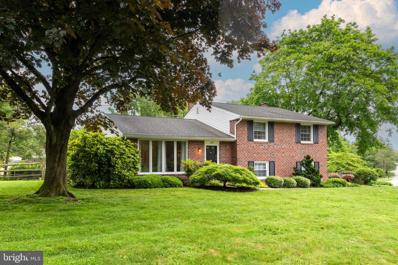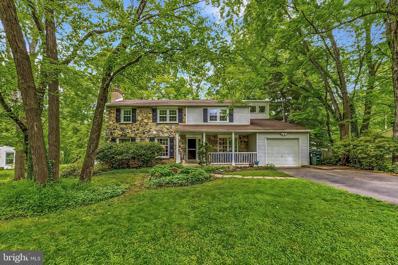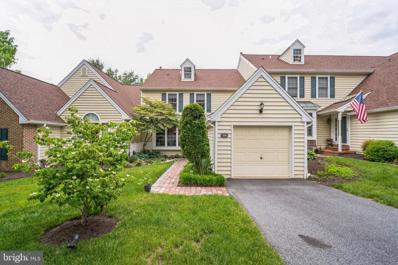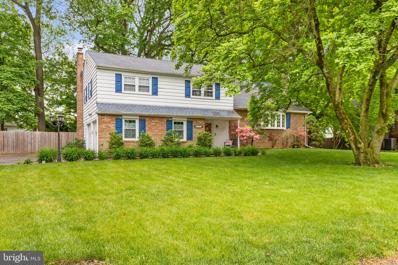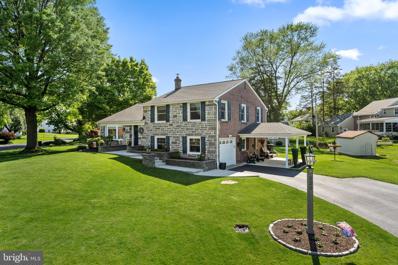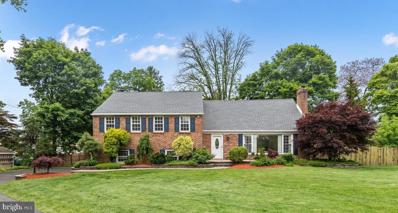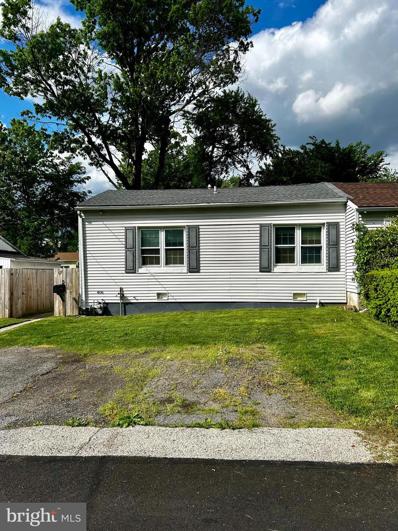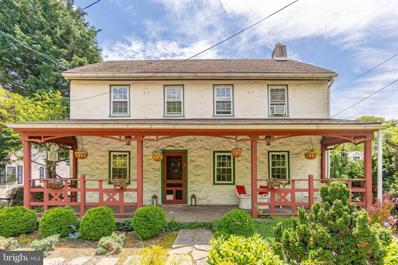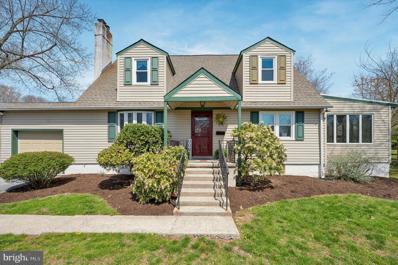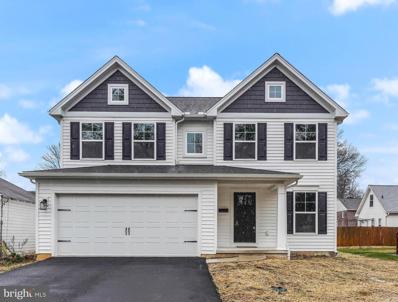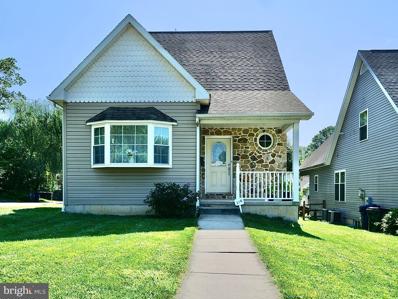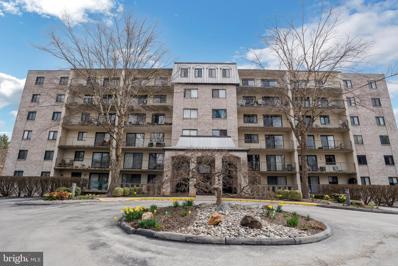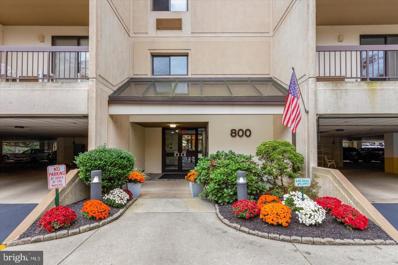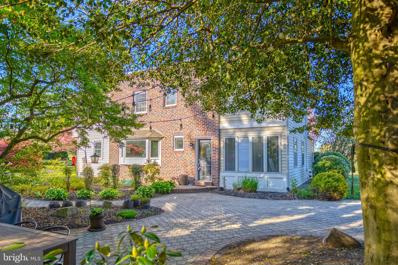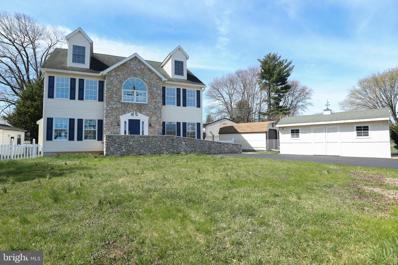Wallingford PA Homes for Sale
- Type:
- Single Family
- Sq.Ft.:
- 1,943
- Status:
- NEW LISTING
- Beds:
- 3
- Lot size:
- 0.29 Acres
- Year built:
- 1961
- Baths:
- 3.00
- MLS#:
- PADE2067646
- Subdivision:
- Scots Glen
ADDITIONAL INFORMATION
Lovingly maintained Colonial split level style home, with an abundance of natural light throughout. Main level features Living room with hardwood flooring and coat closet, dining room also with hardwood flooring. Kitchen with granite counters, stainless steel appliances, built-in breakfast with granite top. Upper level with Master bedroom, hardwood flooring, ceiling fan, primary bathroom with stall shower, glass doors, tiled flooring. 2 additional bedrooms both with hardwood flooring, ceiling fans and ample closet space. Full hall bathroom with dual vanities, tub/shower. Hall linen closet. Additional access to attic area which contains an area for storage. Fantastic corner lot location, with mature perennials, rear fenced yard. Side driveway with one car over-sized garage. Award winning WASWA Schools, easy access to all major arteries, commuter rail, 15-20 Mins to PHL Int'l. Swim clubs and activities all nearby. Shopping, dining and theatre minutes away in downtown Media & Swarthmore This is a home you won't want to miss. All showings will be held Sat and Sun May 18th and 19th 1-3 PM
- Type:
- Single Family
- Sq.Ft.:
- 3,130
- Status:
- NEW LISTING
- Beds:
- 4
- Lot size:
- 0.35 Acres
- Year built:
- 1965
- Baths:
- 3.00
- MLS#:
- PADE2063072
- Subdivision:
- Scots Glen
ADDITIONAL INFORMATION
Welcome home to 409 Bickmore Drive, a classic Wallingford Colonial with a wonderful family room addition. Set in the heart of the Scots Glen neighborhood, the property offers a spacious home on a level lot in the highly regarded Wallingford Swarthmore School District. The stone façade, covered porch and landscaped front yard immediately draw you in. The front door opens to an entry hall featuring hardwood floors that run throughout most of the first level. To the right is a home office with custom built-ins. To the left is a large living room with wood-burning fireplace and bookcases. The living room opens to the sun-filled dining room which is also adjacent to the eat-in-kitchen. The kitchen has a large breakfast room, a wall-oven, pantry cupboards, ample counter space and an overlook to the family room. The striking oversized windows infuse the space with views of the back yard and the sliders lead to the deck in back. Behind the kitchen is garage access, the laundry room, and a half bath. Upstairs the primary bedroom suite has been expanded to include numerous closets and a dressing area, a bath and a full bathroom with stall shower. Down the hall are 3 large bedrooms and a full bath. Downstairs the basement has been finished into two living spaces as well as storage and utilities. This wonderful home provides convenient access to Media Borough, Philadelphia and the airport, trains, schools and numerous regional amenities. Showings begin at noon on Saturday May 18th.
- Type:
- Single Family
- Sq.Ft.:
- 2,360
- Status:
- NEW LISTING
- Beds:
- 3
- Year built:
- 1998
- Baths:
- 3.00
- MLS#:
- PADE2067386
- Subdivision:
- Mills At Rose Valley
ADDITIONAL INFORMATION
Welcome Home!! Come see the Mills at Rose Valley and this lovely 3 Bedroom, 2.5 bath home that is situated in a fantastic community centrally located to everything. As you pull into the community, you notice the quiet nature of your surroundings. 206 Sackville Mills Lane is ready for its new owner. You enter a sun filled foyer, with large coat closet, that leads to a formal living room & dining room. Dining room has newly installed wainscoting & shadowboxing. Your new family room is expansive with a gas fireplace and plenty of natural light. All of these rooms have new wide plank hickory flooring that is stunning. First floor powder was recently updated 100%. The kitchen offers updated cabinetry, granite countertops, updated lighting & stainless appliances. The eating area is large and contains a food pantry. There are sliders with custom window treatments that lead to a Trex deck with a great view on which to relax and enjoy your evening meals. The basement is a full footprint of the first floor an is unfinished. 2nd floor has a primary suite with full bath, shower, jacuzzi tub and a walk-in closet with new flooring & high end closet unit. The 2nd bedroom is spacious with 2 double closets. 3rd bedroom has a large single closet. Laundry on 2nd floor. Come see this home and you will not be disappointed.
$664,900
502 Scott Lane Wallingford, PA 19086
- Type:
- Single Family
- Sq.Ft.:
- 2,724
- Status:
- NEW LISTING
- Beds:
- 4
- Lot size:
- 0.31 Acres
- Year built:
- 1962
- Baths:
- 3.00
- MLS#:
- PADE2066666
- Subdivision:
- Scots Glen
ADDITIONAL INFORMATION
Welcome to 502 Scott Lane in the sought-after Scots Glen neighborhood of Wallingford-Swarthmore School District. This charming split-level home has been lovingly updated and thoughtfully designed to accommodate everyone in the family! On the main floor, you'll find a welcoming formal living room featuring hardwood floors, a cozy fireplace with built-ins, and a large picture window that floods the space with natural light. Adjacent is the formal dining room with hardwood floors, sliders leading to the sun porch, and views of the fenced-in yard. The updated kitchen and breakfast room boast stainless steel appliances, granite countertops, ample cabinet space and built-in seating in the breakfast nook. Moving upstairs you will discover the large primary suite with an en-suite bath and dual closets, along with two additional generously sized bedrooms and an updated hall bath with linen closet. A short flight up leads to a spacious fourth bedroom, offering flexibility and privacy. The lower level features a large family room with another fireplace, built-ins, and a picture window overlooking the rear patio, along with a convenient two-car garage, powder room, laundry room, and access to an additional finished lower level. Descend a short flight of stairs to find a versatile space perfect for a home theater, office, playroom, or gym. Outside, the property boasts a fantastic level yard with beautiful trees, foundation plantings, and a rear patio, perfect for outdoor gatherings and relaxation. Conveniently situated near major transportation routes, Philadelphia International Airport, restaurants, and more, this home offers the ideal balance of suburban tranquility and urban accessibility.
- Type:
- Single Family
- Sq.Ft.:
- 2,475
- Status:
- NEW LISTING
- Beds:
- 3
- Lot size:
- 0.26 Acres
- Year built:
- 1955
- Baths:
- 2.00
- MLS#:
- PADE2067390
- Subdivision:
- Sproul Estates
ADDITIONAL INFORMATION
Nestled within the sought-after Wallingford School District, this immaculate and well-cared-for home is adorned with a stunning stone front and boasts 4 levels of living space! Positioned on a sprawling corner lot, the yard is rich with mature plantings, landscaping with programable lighting, and a custom built shed with electricity. As you approach, notice the new pavered walkway and stacked stone knee walls leading to the front door, setting the tone for the quality and attention to detail that awaits inside. Step into the spacious living room featuring beautiful hardwood flooring and a large picture window. The adjacent kitchen was opened up to create a larger space and features wood cabinetry, a double convection oven, new Bosch dishwasher, granite countertops, a large custom table with a matching granite top, and the floor-to-ceiling cabinet with beveled glass offers maximum storage space.ÂThrough sliding glass doors, the newer TREX deck awaits, facilitating seamless transitions between indoor and outdoor dining and entertaining, The nearby office was recently totally remodeled and showcases a mini-split for heat and AC, new windows, an airy, vaulted ceiling with recessed lights, ceiling fan and a Pella door to the deck. Venture to the upper level to discover three generously sized bedrooms and the new hall bathroom with a tub/shower combo, linen closet and a pedestal sink. Need extra storage? The attic space provides ample room and includes a tongue-and-groove cedar closet, perfect for keeping your belongings organized and protected. The level down from the living room offers a newly remodeled versatile living space and a stunning new bathroom with a stall shower, with frameless glass enclosure, as well as convenient washer and dryer. Step outside to the covered porch, a serene spot for enjoying a spring evening and unwinding after a long day. This level can also be accessed from the attached garage. Rarely found in this neighborhood, a finished basement awaits with a cozy TV area featuring built-in shelving, fireplace and workspace, creating the perfect ambiance for relaxation. This home is truly a gem, combining thoughtful upgrades, ample living space, and a seamless blend of indoor and outdoor living. All this and an easy commute to the airport and center city and close to the vibrant towns of Media and Swarthmore. A list of upgrades attached.
- Type:
- Single Family
- Sq.Ft.:
- 2,993
- Status:
- NEW LISTING
- Beds:
- 4
- Lot size:
- 0.4 Acres
- Year built:
- 1959
- Baths:
- 4.00
- MLS#:
- PADE2066964
- Subdivision:
- Summit
ADDITIONAL INFORMATION
Welcome to 200 Dogwood Lane, a very spacious split-level home nestled in the heart of Wallingford on a charming and quiet cul-de-sac. This gorgeous home has been completely updated and offers 4 bedrooms and 3.5 bathrooms, a home office and includes additional bonus rooms on both the upper and lower levels. This pristine residence has lovely gardens and boasts a level, fenced backyard with inviting patio spaces, a delightful water feature and impressive landscaping. With so many modern updates, this turn-key home offers the perfect blend of a clean modern aesthetic with timeless functionality and a serene, peaceful setting. Upon entering, you'll be greeted by a meticulously updated interior, featuring gleaming newly finished hardwood floors, all-new bathrooms, freshly painted walls, custom molding and recessed lighting (found throughout the home). The living room has a wood-burning fireplace and oversized window showcasing the picturesque front yard and is open to the dining room which also has a large bay window and is adjacent to the cheerful kitchen with new stainless appliances, a large peninsula and sliders to patio. The lower level has a large family room with second fireplace which is surrounded by eye-catching built-ins. There is also convenient access to the lower patio with a grape-vine arbor, the attached 2 car garage, and well-placed, newly updated powder room. Down a few more stairs you will find a huge finished bonus room, as well as storage space with built-in shelving and a wonderful laundry room. On the second level, the elegant primary bedroom has ample closet space and a newly renovated ensuite bathroom which features double vanity and large, tiled walk-in shower. There are also two additional large bedrooms with generous closet space and newly updated hall bathroom with double vanity. The third level has another bedroom, fabulous renovated hall bathroom and private home office. There is an additional level with an expansive finished space which boasts more storage and custom built-ins, offering endless possibilities as a studio, office, playroom and more! This bright and airy home is well maintained, thoughtfully updated and perfectly located close to downtown Media, Wallingford-Swarthmore Schools, a brand new community playgound (currently being built!), the Septa train station and I95/I476. This wonderful home is not to be missed if you are looking for exceptional indoor and outdoor living in a highly desirable and well located neighborhood!
- Type:
- Twin Home
- Sq.Ft.:
- 775
- Status:
- NEW LISTING
- Beds:
- 2
- Lot size:
- 0.09 Acres
- Year built:
- 1942
- Baths:
- 1.00
- MLS#:
- PADE2067352
- Subdivision:
- Garden City
ADDITIONAL INFORMATION
Discover an incredible opportunity to own a cozy 2-bedroom, 1-bathroom home in a sought-after school district at an unbeatable price. This residence offers the perfect blend of affordability and location, making it an ideal choice for first-time buyers, small families, or investors. Boasting two well-appointed bedrooms and a full bathroom, this home provides comfortable living spaces designed to meet your needs. Its prime location within a premier school district ensures access to top-tier education for your family. Don't miss out on this rare chance to secure a home in a coveted area at a price that won't break the bank â schedule a showing today and make this affordable gem yours!
- Type:
- Single Family
- Sq.Ft.:
- 3,218
- Status:
- Active
- Beds:
- 5
- Lot size:
- 1.51 Acres
- Year built:
- 1735
- Baths:
- 4.00
- MLS#:
- PADE2065870
- Subdivision:
- Swarthmore Hills
ADDITIONAL INFORMATION
Welcome to 111 Waterville Road, a luxurious 5 bed, 3.5 bath farmhouse-style home situated on 1.5 acres in Wallingford. Meander down the flagstone front walkway to a covered porch that spans across the entire front of the home. Your breath will be taken away once you open the front door into a home built in 1732. Updated for modern living yet dripping in its old world charm, the library has a fireplace, deep window sills, built-in bookshelves, beamed ceiling and hardwood floors. Adjacent is the elegant dining room, featuring hardwood floors, deep window sills, a floor to ceiling stone fireplace and a built-in serving station for family buffets and intimate dining experiences. If only these walls could talk! The heart of the home lies in a newly constructed well-appointed kitchen with a large island that easily sits 10, a double oven, electric stove top range and gas oven/range, dishwasher and an extra-large sink make this room a Foodies paradise. Butcher block counters, Brazilian wood cupboards and beamed ceiling round out the kitchen space. Attached to the kitchen is a Butlerâs Pantry featuring another large sink, extra cupboards and a second dishwasher. This open concept kitchen spills into the Family Room which offers another floor to ceiling stone fireplace with a wood stove insert. Two sliding doors on each side of the fireplace let you onto a spacious deck, providing the perfect setting for outdoor entertaining or relaxation. Off the family room is a half bath with a unique all glass blown sink, custom vanity and wainscoting and a mudroom with wainscoting, window seats and underneath storage. The second floor includes 3 well sized bedrooms with large closets, two full bathrooms and a laundry room. The Master Suite is also on this level and boasts belated ceilings, walk in closet, sliding doors to a balcony and full bath oasis including a shower, two sink vanities and a soaking tub. The Third floor includes an additional bedroom and a bonus room/flex office. Descending a handcrafted teakwood spiral staircase you enter the fully finished basement with a walk out, recessed lighting, tile flooring and storage spaces hidden behind a custom bookshelf. Additional features of this exceptional home include a freshly painted interior, a security system for peace of mind, and a two-year-old humidifier for added comfort. For the car enthusiast or hobbyist, the property features a spacious 3-car garage, providing ample storage space and room for vehicles and a covered lien to on the back of the structure. Above the garage is an expansive âbonusâ space that can be used for an in-home office, work out space, game room or anything you can dream of! This space is fully heated and air conditioned with recessed lighting. The crown jewel of this property is the 1.5 acres that backs to Ridley Creek. You have your own private rocky beach for direct access to tube, swim, fish or kayak. There is a picnic grove, mediation garden, Fairyland and three terraced gardens with hand laid stone walls. A blue stone walkway with a delicate bench and wisteria covered pergola provide a serene escape. A large shed with front and back entrances can store your garden tools and boats! Conveniently located close to local parks, farms, and with quick access to major roadways, this home offers the perfect blend of rural tranquility and urban convenience. Don't miss the opportunity to make 111 Waterville Road your forever home. This is a rare find in the award-winning Wallingford- Swarthmore School District.
- Type:
- Single Family
- Sq.Ft.:
- 1,818
- Status:
- Active
- Beds:
- 3
- Lot size:
- 0.13 Acres
- Year built:
- 1972
- Baths:
- 2.00
- MLS#:
- PADE2065196
- Subdivision:
- None Available
ADDITIONAL INFORMATION
Welcome to 312 Blakeley Rd in the sought-after Wallingford Swarthmore School District. A charming cape cod featuring 3 bedrooms and 2 full bathrooms. Enter through the covered front porch into the sizeable living room with fireplace, large bay window, and coat closet. The dining room is equipped with 2 built-in corner cabinets. The kitchen features white cabinetry and an ample amount of counter space. Just off the kitchen is the pantry/laundry room for added convenience, with access to the one-car garage and a door to the side yard. The main floor bedroom features a nicely sized closet with a built-in closet organization system. A full bathroom with a stall shower is situated just across the hall on the main bedroom. Flexibility abounds with the family room, adaptable to suit your needs as an additional bedroom or office space. Adjacent to the family room lies the sunroom, bathed in natural light and equipped with heating, ensuring year-round enjoyment. Upstairs, discover two more bedrooms boasting ample closet space, accompanied by a full hall bath featuring a tub shower and a linen closet for added storage convenience. LOCATION, LOCATION, LOCATION! Convenience is paramount, with easy access to transportation routes, including Regional Rail, 476, and 95, making commuting a breeze. Additionally, the proximity to PHL International Airport in under 15 minutes adds to the appeal. Explore the communities of Swarthmore Borough and Media Borough, offering an array of shops, dining options, and entertainment just a short distance away. Schedule a showing today. Home is where your story begins!
$600,000
300 Beech Road Wallingford, PA 19086
- Type:
- Single Family
- Sq.Ft.:
- 2,520
- Status:
- Active
- Beds:
- 4
- Year built:
- 2024
- Baths:
- 3.00
- MLS#:
- PADE2064616
- Subdivision:
- None Available
ADDITIONAL INFORMATION
OPEN HOUSE CANCELLED. Property under contract. Welcome to your future oasis nestled in the sought-after Wallingford-Swarthmore School District, and within a short walking distance to Nether Providence Elementary and Wallingford-Swarthmore High School. This stunning New Construction boasts contemporary design and luxurious amenities, promising an unparalleled living experience for you and your family. As you step inside, you're greeted by a spacious living room bathed in natural light, seamlessly flowing into the family room, dining room, and kitchen. The heart of the home, the kitchen, is a chef's dream, featuring abundant cabinetry, sleek granite countertops, and top-of-the-line stainless-steel appliances. The expansive walk-in pantry and center island with additional cabinets provide ample storage space, while the dishwasher ensures effortless cleanup after hosting fun gatherings or dinner parties. Upstairs, you'll find four generously sized bedrooms, including a lavish primary suite complete with two walk-in closets, and a primary bath featuring dual sinks, tiled shower with niche and storage, offering the perfect retreat at the end of a long day. The upper-level laundry adds convenience to your daily routine, making chores a breeze. With 2.5 bathrooms strategically placed throughout the home, including a hall bath and a half bath on the main level, there's never a wait for the facilities. Venture downstairs to discover the fully finished basement, offering endless possibilities for entertainment and relaxation. Whether you envision a home theater, game room, or home gym, this versatile Space is yours to customize. Additionally, the utility room and storage room provide practical solutions for organizing your belongings. Outside, the large rear yard beckons for outdoor activities and al fresco dining, perfect for enjoying sunny afternoons and warm summer evenings with loved ones. Conveniently located with easy access to main highways, commuting to Philadelphia, tax-free Delaware, and the Jersey shore is a breeze, allowing you to enjoy all the benefits of suburban living while remaining connected to the city and beyond. Don't miss the opportunity to make this exquisite property your forever home. Schedule a showing today and prepare to fall in love with the epitome of modern luxury living in Wallingford-Swarthmore. If using a GPS for directions, use address 209 Hastings Ave Wallingford, PA 19086 to arrive at the property.
- Type:
- Single Family
- Sq.Ft.:
- 2,600
- Status:
- Active
- Beds:
- 3
- Lot size:
- 0.1 Acres
- Year built:
- 2000
- Baths:
- 4.00
- MLS#:
- PADE2063964
- Subdivision:
- Nether Providence
ADDITIONAL INFORMATION
Make it a point to see this spacious, newer home - only 10 years old! Exterior is 100% maintenance free with stone and vinyl siding. Interior features include an open floor plan, 9'-0" ceilings, new living room hardwood floors and gas burning fire place, kitchen featuring a breakfast bar, 42 inch cabinets with accent lighting and tile back splash. Finished basement adds great play area or recreation room options. Large 2 car garage with access to the basement. 2nd floor features 9'-6" ceilings, a large master bedroom suite with private bathroom, walk in closet and hot tub room and attic storage space. Laundry closet is also located on the 2nd floor for easy access. Split HVAC system offers efficient and comfortable living.
- Type:
- Single Family
- Sq.Ft.:
- 1,360
- Status:
- Active
- Beds:
- 3
- Year built:
- 1981
- Baths:
- 2.00
- MLS#:
- PADE2062928
- Subdivision:
- Plymouth Colony
ADDITIONAL INFORMATION
Welcome to Plymouth Colony a truly exceptional living experience in this spacious three-bedroom, two-bathroom corner condo. Situated on the coveted first floor of an elevator building, this residence boasts an abundance of natural light and a layout designed for modern living. Sunlit Interiors: Bask in the radiant glow of sunlight that floods every corner of this charming home, creating an inviting atmosphere throughout.Large living room with sliders to an oversized balcony . Beautiful eat in kitchen with abundance of cabinet space and hardwood floors. Elegant Dining Area: Enjoy memorable meals and entertaining guests in the full dining room, providing ample space for gatherings and special occasions.Luxurious Master Suite: Retreat to the indulgent comfort of the master bedroom suite, offering unparalleled relaxation and privacy. Prepare to be amazed by the unbelievable closet space, providing ample room for all your wardrobe needs. Conveniently located close to everything, this property offers the perfect blend of urban convenience and serene living. Explore nearby amenities, including shopping, dining, entertainment, and more, all within easy reach.Your Dream Home Awaits: Don't miss out on the opportunity to make this exceptional condo your own. Whether you're seeking a peaceful retreat or a vibrant urban lifestyle, this residence offers the best of both worlds. Schedule a viewing today and experience the epitome of luxury living.
- Type:
- Single Family
- Sq.Ft.:
- 1,078
- Status:
- Active
- Beds:
- 2
- Year built:
- 1988
- Baths:
- 2.00
- MLS#:
- PADE2062788
- Subdivision:
- Crum Creek Valley
ADDITIONAL INFORMATION
Pictures Coming Soon!! Welcome to this meticulous and beautifully renovated 2 Bedroom 2 bath Condo. Enjoy a carefree lifestyle in a secure building boasting an elevator, swimming pool, and tennis courts.ÂÂLarge living room floodedÂwith natural light from new sliders leading to a private balcony, perfect for relaxing or entertaining. The galley-style kitchen has been tastefully and completely updated with new cabinets, granite counters, tile backsplash, new appliances. Adjacent to the kitchen is a cozy dining area with custom built in cabinets. The spacious master bedroom offers two large closets, ample light, and an ensuite bathroom. The second bedroom is equally spacious with a large closet and plenty of natural light. Additionally, there is a hall bathroom, large storage room, and stacked washer and dryer for added convenience.ÂThe unit features numerous upgrades, including new flooring, PTAC units, bedroom carpets, cabinets, granite countertops, stove, and backsplash in the kitchen. Crum Creek Valley provides ample guest parking and outdoor amenities, including an inground pool and tennis courts. Enjoy easy access to I95 & Rt 476, public transportation, center city train, Swarthmore College, Philadelphia Airport, shopping centers, hospitals, and the charming towns of Swarthmore and Media with a pletora of award winning Ârestaurants and unique shops. Don't miss the opportunity to tour this exceptional condo today!
- Type:
- Single Family
- Sq.Ft.:
- 2,608
- Status:
- Active
- Beds:
- 4
- Lot size:
- 0.3 Acres
- Year built:
- 1954
- Baths:
- 3.00
- MLS#:
- PADE2062866
- Subdivision:
- Yorktown Crossing
ADDITIONAL INFORMATION
Beautiful home in Wallingford, PA. This move-in ready 4BR 2.5BA Colonial home is located in the desirable Wallingford-Swarthmore SD; enjoys views of the near by golf course and is perfectly located for commuters. Open floor plan shows of sun filled Living Room with a brick fireplace, newer tilt-in windows and newer floors; cozy family room is perfect for an in-law space or a guest room if needed; adjacent is a large closet and a newer installed Powder Room. The crown jewel of the main floor is the Eat-In Gourmet Kitchen filled with beautiful wood cabinets; a large pantry; LG high-end stainless steel appliances with on door water and ice dispenser and LG gas range; over-sized Kraus under mount SS sink with professional pull out faucet, granite counters, and plenty of room for a "butlers counter". This chef's kitchen boasts a huge center island with ample room for seating, room for prep, and plenty of storage. Contemporary lighting, high hats, under cabinets lighting and an expansive picture window bathe this Kitchen in light and views of the beautiful back yard created for rest, relaxation and play. Nice size Dining Room completes the main floor. Upstairs offers an amazing Master Suite, three other nice size Bedrooms and a Hall Bath. A style magazine type of Master Suite with his and hers walk-in closets, true Sitting/Dressing Area, gorgeous Master Bath with a double sink vanity, shower and commode, luxurious lighting a perfect retreat at the end of the day, most are newer Windows; 2 zone, high efficiency, hybrid forced air, HVAC system; Hinkley - designer lighting fixtures are peppered throughout. LG full size, front load, stacked washer and dryer conveniently located on the 2nd floor, plus a full Laundry in the Basement. All designed for comfort and conveniences for today's lifestyle. Beautiful, well planned easy to care for mature landscaping. Long, private multi car driveway, All has been done for you, just move right in and live. Located near schools, places of worship, shopping, parks, arboretums, libraries and moments to dozens of wonderful restaurants in Media and Swarthmore. Money magazine has named Wallingford to be one of the top 9 places to live in the US-Amazing home, award winning schools; great area, minutes to Hwys 95 and 476; minutes to airport & Center City Philly. Make an appointment to see it today
- Type:
- Single Family
- Sq.Ft.:
- 2,536
- Status:
- Active
- Beds:
- 4
- Lot size:
- 0.21 Acres
- Year built:
- 2004
- Baths:
- 3.00
- MLS#:
- PADE2056468
- Subdivision:
- None Available
ADDITIONAL INFORMATION
Move-in ready!! Beautifully renovated house in Wallingford-Swarthmore school district!! House was built in 2004. Newer windows, roof, HVAC and siding. 2-zone heating and air conditioning. Brand new kitchen with 42â cabinets, quartz countertops and kitchen island. Brand new stainless steel appliances. All new flooring throughout. Fresh paint throughout. 3 upgraded bathrooms - 2 full, 1 half. Convenient laundry room. Gas fireplace. Very large living room with separate dining room. Nice rear deck with vinyl planks for easy maintenance. Large front yard. Driveway parking with space for 4 cars. Large shed with electric. Perhaps best of all, if the new owner needs additional space, there is a massive basement and 3rd floor. Both already have electric and HVAC. Basement also has plumbing roughed in. These spaces could be finished by the new owner to bring the house up to over 4000 sq feet! Agent has a financial interest in the property. The house is in a great location, with an elementary school directly across the street, the beautiful Wallingford-Swarthmore Swim and Tennis Club within a short walking distance, and a community park only one block away. Also easy access to 476 and 252, and both the Wallingford and Swarthmore train stations. Less than 10 mins from Swarthmore College!
© BRIGHT, All Rights Reserved - The data relating to real estate for sale on this website appears in part through the BRIGHT Internet Data Exchange program, a voluntary cooperative exchange of property listing data between licensed real estate brokerage firms in which Xome Inc. participates, and is provided by BRIGHT through a licensing agreement. Some real estate firms do not participate in IDX and their listings do not appear on this website. Some properties listed with participating firms do not appear on this website at the request of the seller. The information provided by this website is for the personal, non-commercial use of consumers and may not be used for any purpose other than to identify prospective properties consumers may be interested in purchasing. Some properties which appear for sale on this website may no longer be available because they are under contract, have Closed or are no longer being offered for sale. Home sale information is not to be construed as an appraisal and may not be used as such for any purpose. BRIGHT MLS is a provider of home sale information and has compiled content from various sources. Some properties represented may not have actually sold due to reporting errors.
Wallingford Real Estate
The median home value in Wallingford, PA is $571,900. This is higher than the county median home value of $210,900. The national median home value is $219,700. The average price of homes sold in Wallingford, PA is $571,900. Approximately 84.81% of Wallingford homes are owned, compared to 10.76% rented, while 4.43% are vacant. Wallingford real estate listings include condos, townhomes, and single family homes for sale. Commercial properties are also available. If you see a property you’re interested in, contact a Wallingford real estate agent to arrange a tour today!
Wallingford, Pennsylvania has a population of 11,715. Wallingford is more family-centric than the surrounding county with 43.22% of the households containing married families with children. The county average for households married with children is 31.92%.
The median household income in Wallingford, Pennsylvania is $104,844. The median household income for the surrounding county is $69,839 compared to the national median of $57,652. The median age of people living in Wallingford is 42.8 years.
Wallingford Weather
The average high temperature in July is 87.2 degrees, with an average low temperature in January of 27.1 degrees. The average rainfall is approximately 45.6 inches per year, with 7.5 inches of snow per year.
