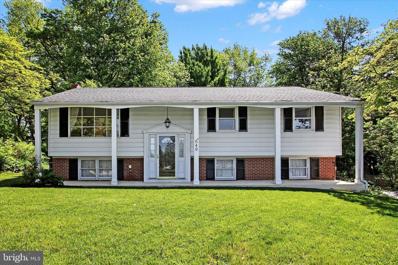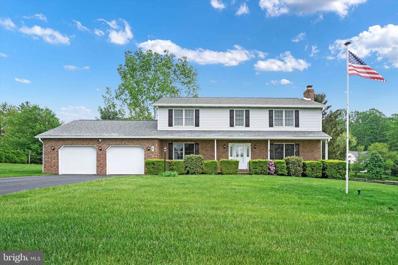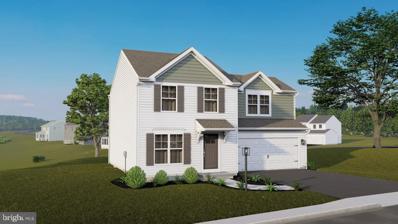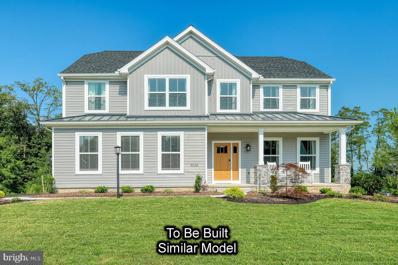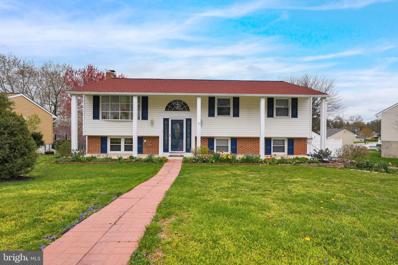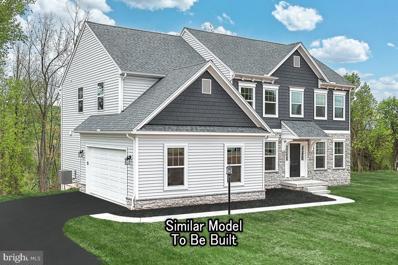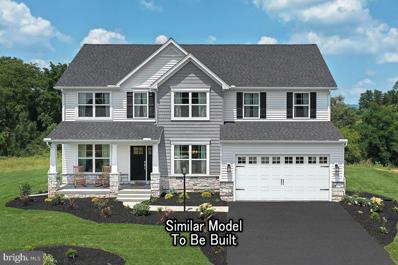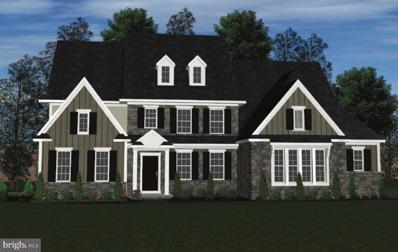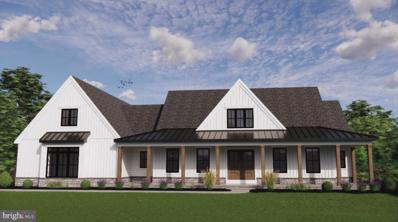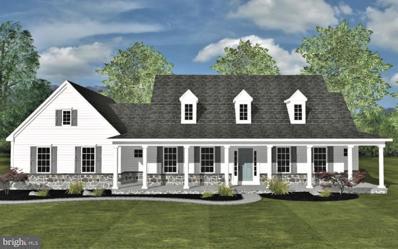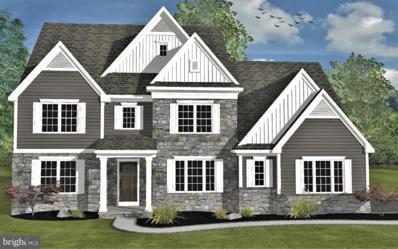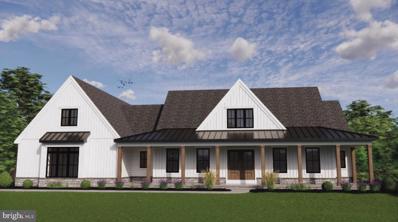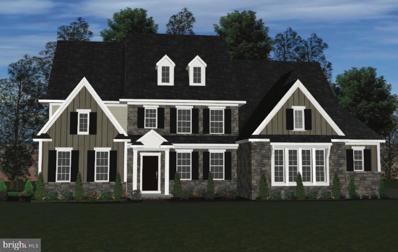Shrewsbury PA Homes for Sale
- Type:
- Single Family
- Sq.Ft.:
- 1,772
- Status:
- NEW LISTING
- Beds:
- 4
- Lot size:
- 0.29 Acres
- Year built:
- 1970
- Baths:
- 2.00
- MLS#:
- PAYK2061496
- Subdivision:
- Shrewsbury Boro
ADDITIONAL INFORMATION
Welcome to your dream home in the heart of highly sought-after Shrewsbury, PA! This charming property offers unbeatable value at an attractive price point. Perfectly positioned, it provides easy access to a plethora of local amenities, ensuring convenience and a vibrant lifestyle for its new owners. Step inside to discover a spacious and inviting interior thatâs perfect for both relaxation and entertaining. The well-designed layout features modern finishes and plenty of natural light, creating a warm and welcoming atmosphere. Imagine yourself enjoying morning coffee on the cozy deck or hosting family gatherings easily flowing from kitchen to the dining and entertaining areas. The location is simply unbeatable. You'll be minutes away from top-rated schools, picturesque parks, trendy shopping spots, and delicious dining options. Plus, with quick access to major highways, commuting is a breeze, making it an ideal spot for those seeking both tranquility and connectivity. Donât miss your chance to own a piece of Shrewsbury's charm. Schedule your viewing and start envisioning the life youâve always wanted!
- Type:
- Single Family
- Sq.Ft.:
- 3,252
- Status:
- Active
- Beds:
- 4
- Lot size:
- 0.5 Acres
- Year built:
- 1990
- Baths:
- 3.00
- MLS#:
- PAYK2060282
- Subdivision:
- Shrewsbury
ADDITIONAL INFORMATION
Come see this well maintained 4 bedroom 2 1/2 bath colonial conveniently located minutes from I-83 Shrewsbury exit. 2352 square feet above grade. Mostly finished basement. Corner Lot. Home built in 1990. Very nice 1/2 acre lot. Enjoy cookouts on the beautiful deck out back. Extra big 2+ car garage is 31 x 27! Gas heat. Gas hot water. 2 zone heat makes it very efficient. New roof 2022! Gutter Guard on down spouts. Wood fireplace in family room. Water Heater new 2019. Home is convenient to local shopping and other conveniences. Newer windows throughout home. ( except laundry room and garage windows. ) Metal Appliances stay. Metal tower in backyard will be removed by Seller before settlement. HOA was dissolved.
- Type:
- Single Family
- Sq.Ft.:
- 1,600
- Status:
- Active
- Beds:
- 3
- Year built:
- 2024
- Baths:
- 2.00
- MLS#:
- PAYK2061012
- Subdivision:
- Presidential Heights
ADDITIONAL INFORMATION
ð°Enjoy 50% off Selection Gallery Options, with up to $15,000 in savings. ð For this promotion, a minimum of $10,000 must be spent in the Selection Gallery. The promotion applies to To Be Built Homes only. Selection Gallery deposit must be 50% of total Selection Gallery selections prior to discount. Must use a Berks Homes Preferred Financial Resource Partner and Berks Settlement Services, LLC. Offer expires on May 31, 2024, and applies only to newly written agreements in May. Cannot be combined with any other offer. Promotion is subject to change without notice. Actual terms may vary based on individual eligibility and circumstances. Additional terms and conditions may apply and are subject to change without notice. Welcome Home to the Redbud Floor Plan! This charming two-story abode features a 2-car garage and thoughtful amenities for modern living. The spacious family room seamlessly connects to the inviting eat-in kitchen area, perfect for gatherings. A convenient storage room nearby keeps you organized. Upstairs, the owner's suite offers a luxurious bathroom and spacious walk-in closet. Two additional bedrooms and a well-appointed hall bathroom ensure comfort for guests. Customize the unfinished basement to your liking for added space. Don't miss this opportunity! ðð The new assessment for this sub-division has yet to be completed; taxes shown in MLS are zero. A new assessment of the improved lot and dwelling will determine the taxes due.
- Type:
- Single Family
- Sq.Ft.:
- 2,420
- Status:
- Active
- Beds:
- 4
- Year built:
- 2024
- Baths:
- 3.00
- MLS#:
- PAYK2061004
- Subdivision:
- Presidential Heights
ADDITIONAL INFORMATION
ð°Enjoy 50% off Selection Gallery Options, with up to $15,000 in savings. ð For this promotion, a minimum of $10,000 must be spent in the Selection Gallery. The promotion applies to To Be Built Homes only. Selection Gallery deposit must be 50% of total Selection Gallery selections prior to discount. Must use a Berks Homes Preferred Financial Resource Partner and Berks Settlement Services, LLC. Offer expires on May 31, 2024, and applies only to newly written agreements in May. Cannot be combined with any other offer. Promotion is subject to change without notice. Actual terms may vary based on individual eligibility and circumstances. Additional terms and conditions may apply and are subject to change without notice. Introducing the Blue Ridge Floorplan! This spacious layout offers 4 bedrooms, 2.5 baths, and room to expand. Inside, enjoy the seamless flow of the open floor plan, connecting the family room, breakfast area, and kitchen. The first floor features a versatile flex room for your needs, whether it's a home office or a game room. Upstairs, find 4 bedrooms, 2 full baths, and a loft area, with laundry nearby for convenience. Want more space? Customize with a finished basement option. Rest assured with our 10-Year Warranty. Don't miss this chance to own your dream homeâschedule a showing today! The new assessment for this sub-division has yet to be completed; taxes shown in MLS are zero. A new assessment of the improved lot and dwelling will determine the taxes due.
- Type:
- Single Family
- Sq.Ft.:
- 1,628
- Status:
- Active
- Beds:
- 4
- Lot size:
- 0.23 Acres
- Year built:
- 1975
- Baths:
- 2.00
- MLS#:
- PAYK2059024
- Subdivision:
- Southern Farms
ADDITIONAL INFORMATION
Located in the desirable Southern Farms neighborhood in Shrewsbury. This charming property boasts 4 bedrooms, 2 bathrooms, and crown molding throughout. Enjoy the luxury of a finished basement, perfect for entertaining or creating your own personal retreat. The heart of this home features a newly remodeled kitchen with stainless-steel appliances and granite countertops. A new roof, and seamless gutters for low-maintenance living. Relax and unwind in your private oasis with a covered patio and sparkling pool, surrounded by a privacy fence. Convenient amenities include a dedicated laundry room and a spacious layout designed for modern living.
- Type:
- Single Family
- Sq.Ft.:
- 3,247
- Status:
- Active
- Beds:
- 4
- Lot size:
- 0.32 Acres
- Year built:
- 2024
- Baths:
- 3.00
- MLS#:
- PAYK2059258
- Subdivision:
- Presidential Heights
ADDITIONAL INFORMATION
ð³ Welcome Home to the Copper Beech Floorplan! ð¡ Experience the epitome of luxurious living in this magnificent 2-story home, boasting a 2-car garage and an array of exquisite features designed to enhance every moment of your life. Step inside and be greeted by the spacious first floor, where a gourmet kitchen awaits with a large eat-in area and a coveted walk-in pantry. Entertain with ease as the kitchen seamlessly opens to the grand 2-story family room, flooded with natural light and exuding an ambiance of warmth and comfort. For those special occasions, the formal dining room awaits, ready to host memorable gatherings with family and friends. Need a quiet space to work or unwind? Escape to the private den, ideal for relaxation or productivity. Plus, with a flexible room on the first floor, the possibilities are endless â whether you dream of a home office, playroom, or cozy reading nook. Retreat to the second floor and discover unparalleled luxury in the expansive owner's suite, featuring a tranquil sitting area, two walk-in closets, and a lavish private bathroom. Indulge in spa-like serenity every day, surrounded by elegance and comfort. The convenience of a separate laundry room outside the owner's suite adds to the allure of this exceptional living space. Three additional bedrooms await on the second floor, each offering its own unique charm and ample closet space. Yearning for even more space to create and customize? The large unfinished basement offers endless possibilities, limited only by your imagination. Transform this expansive area into the ultimate entertainment zone, home gym, or whatever your heart desires. Don't miss your chance to embrace luxury living at its finest with the Copper Beech Floorplan. Contact us today to schedule your tour and discover the home of your dreams! ðð This home is expected to start in May and should be ready by August. The new assessment for this improved lot has yet to be finalized. Taxes listed in the MLS are estimated based on the sale price.
- Type:
- Single Family
- Sq.Ft.:
- 2,952
- Status:
- Active
- Beds:
- 4
- Lot size:
- 0.38 Acres
- Year built:
- 2024
- Baths:
- 3.00
- MLS#:
- PAYK2059212
- Subdivision:
- Presidential Heights
ADDITIONAL INFORMATION
ð¡ Welcome to Your Dream Home! ð¡ Step into luxury with this beautifully enhanced 4-bedroom, 2.5-bath residence, meticulously crafted for modern living and comfort. From the moment you enter, you'll be captivated by the expansive open floor plan where the spacious family room seamlessly connects to the breakfast area and kitchen, creating the perfect ambiance for gatherings and relaxation. The first floor offers unparalleled versatility with a flex room, ideal for a home office, game room, or any other purpose that suits your lifestyle. Additionally, you'll find a formal dining room for elegant entertaining and a conveniently large pantry room to store all your culinary essentials. Never worry about tracking in dirt with the well-appointed mudroom at the entry from the garage, complete with a bench for convenience and a half bathroom for added functionality. Retreat to the tranquility of the luxurious owner's suite upstairs, featuring a generously sized walk-in closet and a spa-like bathroom designed for ultimate relaxation. With a laundry room conveniently located just outside the owner's suite, chores become a breeze. The second floor also boasts three additional bedrooms, each equipped with ample closet space, a second full bath, and a spacious loft area, providing plenty of room for everyone to unwind and recharge. Plus, rest easy knowing that all our homes come with a 10-Year Warranty, providing you with peace of mind and assurance in your investment. Don't miss out on this exceptional opportunity to turn your dream home into a realityâschedule a showing today and experience luxury living at its finest! This home is expected to start construction in May and should be ready by August.
- Type:
- Single Family
- Sq.Ft.:
- 3,501
- Status:
- Active
- Beds:
- 4
- Lot size:
- 1.82 Acres
- Baths:
- 4.00
- MLS#:
- PAYK2053006
- Subdivision:
- Shrewsbury Boro
ADDITIONAL INFORMATION
Camden Model - To Be Built at The Lots at Harambe Overlook! 4BR, 3.5 bath on nearly 2 acres. Design the perfect home with a York and Lancaster premier builder - Custom Home Group. Several options and upgrades available. Private Cul de Sac street in Southern Schools. Nearly 2 acres with gorgeous surroundings & views for miles. Close to all local amenities and just minutes to the MD line for commuting. Additional models & parcels available for purchase.
- Type:
- Single Family
- Sq.Ft.:
- 2,250
- Status:
- Active
- Beds:
- 3
- Lot size:
- 1.82 Acres
- Baths:
- 2.00
- MLS#:
- PAYK2053010
- Subdivision:
- Shrewsbury Boro
ADDITIONAL INFORMATION
ST. MICHEALS Model - To Be Built Rancher at The Lots at Harambe Overlook! 3BR, 3 bath on nearly 2 acres. Design the perfect home with a York and Lancaster premier builder - Custom Home Group. Several options and upgrades available. Private Cul de Sac street in Southern Schools. Nearly 2 acres with gorgeous surroundings & views for miles. Close to all local amenities and just minutes to the MD line for commuting. Additional models & parcels available for purchase.
- Type:
- Single Family
- Sq.Ft.:
- 2,031
- Status:
- Active
- Beds:
- 3
- Lot size:
- 0.87 Acres
- Baths:
- 2.00
- MLS#:
- PAYK2040316
- Subdivision:
- Shrewsbury Boro
ADDITIONAL INFORMATION
SAVANNAH Model - To Be Built Rancher at The Lots at Harambe Overlook! 3BR, 2 bath on OVER 1.5 acres. Design the perfect home with a York and Lancaster premier builder - Custom Home Group. Several options and upgrades available. Private Cul de Sac street in Southern Schools. Nearly 2 acres with gorgeous surroundings & views for miles. Close to all local amenities and just minutes to the MD line for commuting. Additional models & parcels available for purchase.
- Type:
- Single Family
- Sq.Ft.:
- 2,864
- Status:
- Active
- Beds:
- 4
- Lot size:
- 0.87 Acres
- Baths:
- 3.00
- MLS#:
- PAYK2040304
- Subdivision:
- Shrewsbury Boro
ADDITIONAL INFORMATION
PORTLAND Model - To Be Built at The Lots at Harambe Overlook! 4BR, 2.5 bath on nearly 1 acres. Design the perfect home with a York and Lancaster premier builder - Custom Home Group. Private Cul de Sac street in Southern Schools. Nearly 2 acres with gorgeous surroundings & views for miles. Close to all local amenities and just minutes to the MD line for commuting. Additional models & parcels available for purchase.
- Type:
- Single Family
- Sq.Ft.:
- 2,250
- Status:
- Active
- Beds:
- 3
- Lot size:
- 0.88 Acres
- Baths:
- 2.00
- MLS#:
- PAYK2040298
- Subdivision:
- Shrewsbury Boro
ADDITIONAL INFORMATION
ST. MICHEALS Model - To Be Built Rancher at The Lots at Harambe Overlook! 3BR, 3 bath on nearly 1 acres. Design the perfect home with a York and Lancaster premier builder - Custom Home Group. Several options and upgrades available. Private Cul de Sac street in Southern Schools. Nearly 2 acres with gorgeous surroundings & views for miles. Close to all local amenities and just minutes to the MD line for commuting. Additional models & parcels available for purchase.
- Type:
- Single Family
- Sq.Ft.:
- 3,501
- Status:
- Active
- Beds:
- 4
- Lot size:
- 0.95 Acres
- Baths:
- 4.00
- MLS#:
- PAYK2040292
- Subdivision:
- Shrewsbury Boro
ADDITIONAL INFORMATION
Camden Model - To Be Built at The Lots at Harambe Overlook! 4BR, 3.5 bath on nearly 1 acres. Design the perfect home with a York and Lancaster premier builder - Custom Home Group. Several options and upgrades available. Private Cul de Sac street in Southern Schools. Nearly 2 acres with gorgeous surroundings & views for miles. Close to all local amenities and just minutes to the MD line for commuting. Additional models & parcels available for purchase.
© BRIGHT, All Rights Reserved - The data relating to real estate for sale on this website appears in part through the BRIGHT Internet Data Exchange program, a voluntary cooperative exchange of property listing data between licensed real estate brokerage firms in which Xome Inc. participates, and is provided by BRIGHT through a licensing agreement. Some real estate firms do not participate in IDX and their listings do not appear on this website. Some properties listed with participating firms do not appear on this website at the request of the seller. The information provided by this website is for the personal, non-commercial use of consumers and may not be used for any purpose other than to identify prospective properties consumers may be interested in purchasing. Some properties which appear for sale on this website may no longer be available because they are under contract, have Closed or are no longer being offered for sale. Home sale information is not to be construed as an appraisal and may not be used as such for any purpose. BRIGHT MLS is a provider of home sale information and has compiled content from various sources. Some properties represented may not have actually sold due to reporting errors.
Shrewsbury Real Estate
The median home value in Shrewsbury, PA is $356,500. This is higher than the county median home value of $181,300. The national median home value is $219,700. The average price of homes sold in Shrewsbury, PA is $356,500. Approximately 72.95% of Shrewsbury homes are owned, compared to 21.39% rented, while 5.66% are vacant. Shrewsbury real estate listings include condos, townhomes, and single family homes for sale. Commercial properties are also available. If you see a property you’re interested in, contact a Shrewsbury real estate agent to arrange a tour today!
Shrewsbury, Pennsylvania has a population of 6,386. Shrewsbury is more family-centric than the surrounding county with 31.98% of the households containing married families with children. The county average for households married with children is 29.86%.
The median household income in Shrewsbury, Pennsylvania is $75,458. The median household income for the surrounding county is $61,707 compared to the national median of $57,652. The median age of people living in Shrewsbury is 44.8 years.
Shrewsbury Weather
The average high temperature in July is 83.8 degrees, with an average low temperature in January of 22 degrees. The average rainfall is approximately 43.1 inches per year, with 31.9 inches of snow per year.
