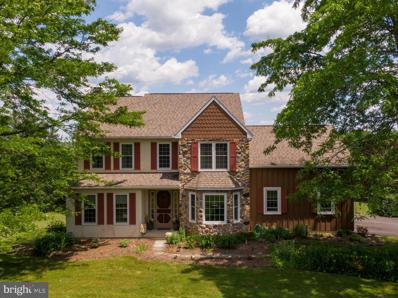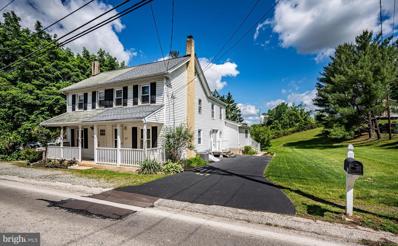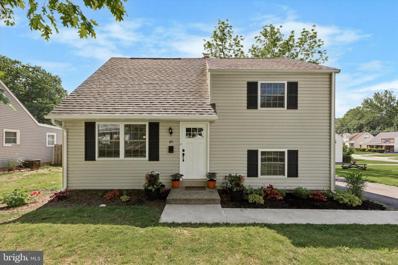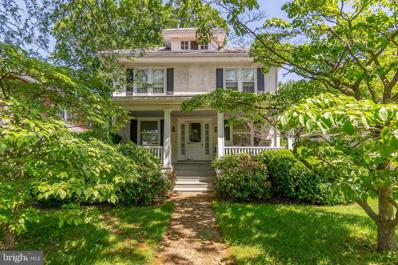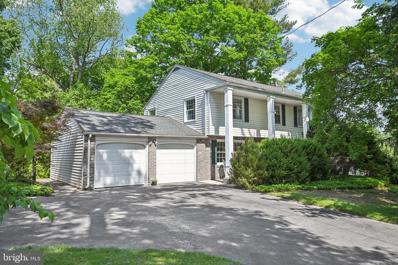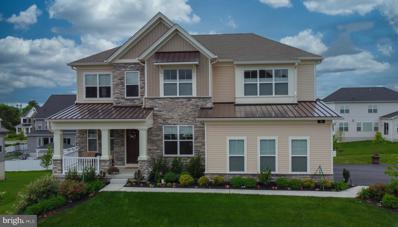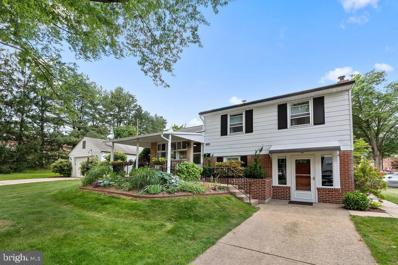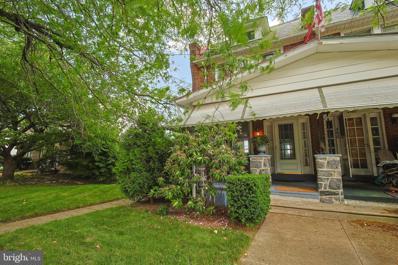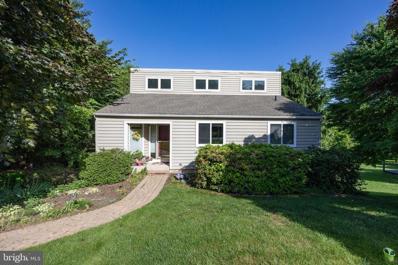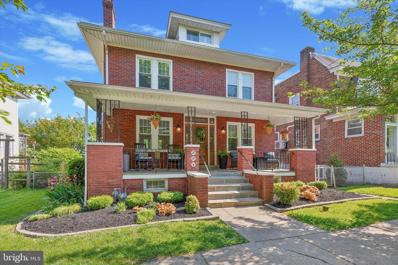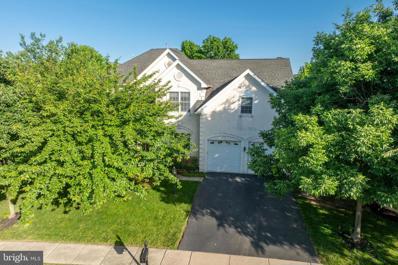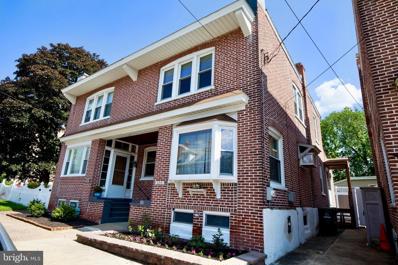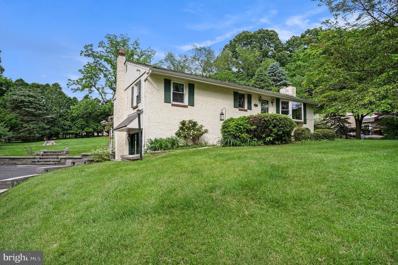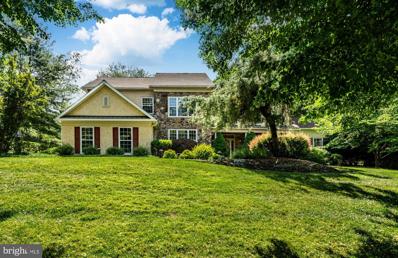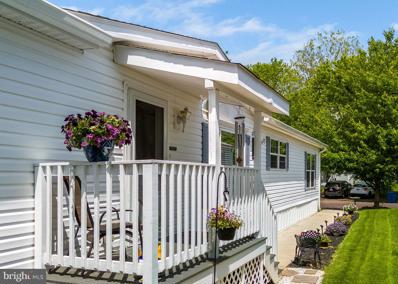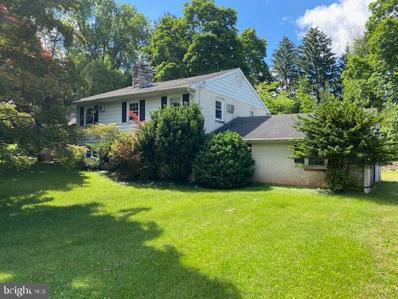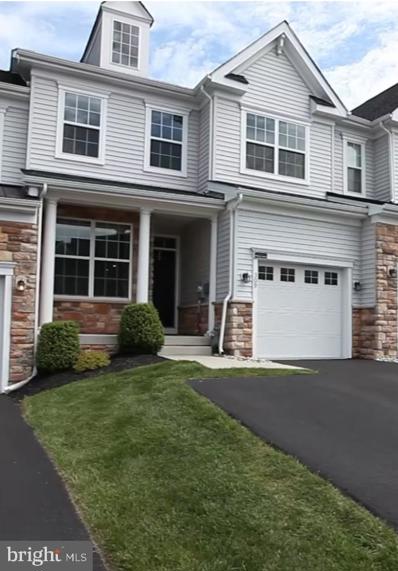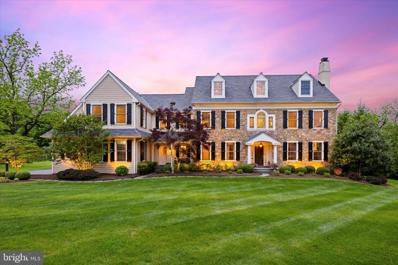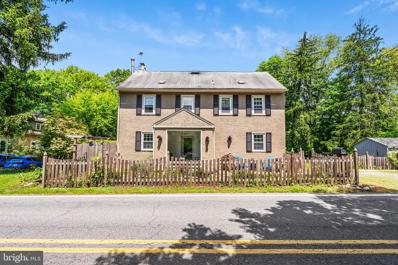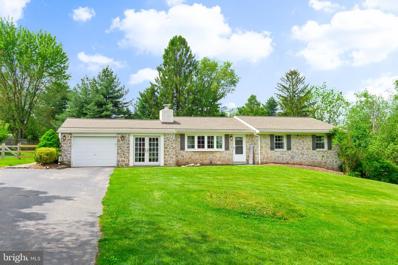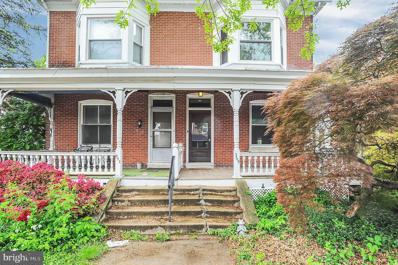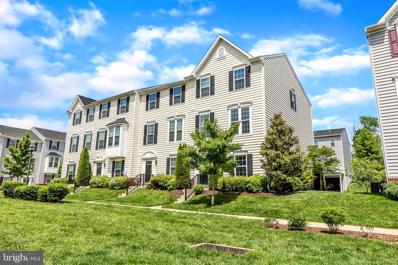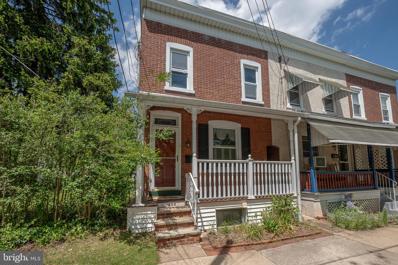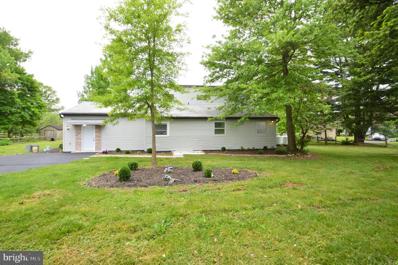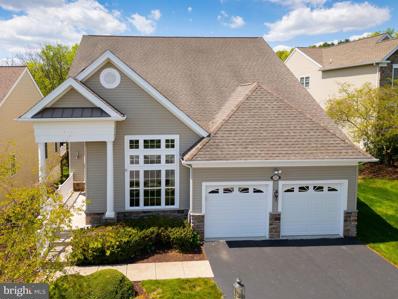Phoenixville PA Homes for Sale
- Type:
- Single Family
- Sq.Ft.:
- 2,059
- Status:
- NEW LISTING
- Beds:
- 4
- Lot size:
- 2.4 Acres
- Year built:
- 1995
- Baths:
- 4.00
- MLS#:
- PACT2066312
- Subdivision:
- None Available
ADDITIONAL INFORMATION
Welcome to this must-see property nestled on a hillside in East Pikeland Township, Chester County! This is a unique home in a grand setting! You'll love the privacy as you crest the hill to the picturesque location of this 4 bedroom, 3.5 bath home in Phoenixville School District. Entering the home, you'll see the open floor plan of the first floor. To your left will be the great room that contains gorgeous floor to ceiling built-in cabinets surrounding a custom, built-in computer desk with bench along with beautiful, custom draperies. This spacious area is perfect for entertaining friends and family or just relaxing on an evening at home in front of the gas fireplace. The home design flows from here into the eat-in kitchen with upgrades including custom wood cabinets, granite countertops and tile floor with counter-depth refrigerator, dishwasher and new gas stove (2023). Custom draperies also adorn the bay window in the breakfast area that includes one of the most spectacular views you will ever see! This floor also contains the formal dining room for those special occasions and a half bath. There is updated hard wood flooring throughout this level as well. Just through the doors of the great room is the large, elevated deck with AZEK PVC decking, perfect for enjoying a meal during the warm months while overlooking the expansive property. Follow the stairs down to the incredible stone paver patio where you'll find approximately 900 sq. ft. of entertainment space. Picture yourself hosting friends and family for cookouts where your guests can stretch out and enjoy this slice of Chester County countryside! The patio connects to the pool deck which surrounds the above ground pool with recently (2021) replaced liner and pump. A stone stairway connects this space with the garage/driveway. Outdoor lighting completes this backyard oasis where you can escape life for a while. Just inside is the finished basement with newer carpet and full bathroom where your guests can change before using the pool. You will find additional built-ins down here and newer carpeting (2022) with plenty of space for a family room, office, exercise room, anything you can imagine to make this house your home. On the second floor is where you'll find the four nice sized bedrooms and two full baths with Additions on this floor include custom draperies in the guest room and primary bath and upgraded laminate wood flooring in much of this area. All windows on the first and second floors, including the garage, have been replaced since 2020. This house has everything you would want in a scenic Chester County home! But that's not all! Recent upgrades also include the roof (2013), hot water heater and heating system (2020), repaved driveway and access road (2023). A list of all upgrades and replacements is included with this listing. And you will be close to all the shopping, restaurants and night life that the area is known for as well as easy access to King of Prussia and Philadelphia via 422! Come see this special property and see how it will be the perfect place for you to call home!
- Type:
- Twin Home
- Sq.Ft.:
- 1,911
- Status:
- NEW LISTING
- Beds:
- 2
- Lot size:
- 0.11 Acres
- Year built:
- 1870
- Baths:
- 2.00
- MLS#:
- PACT2066746
- Subdivision:
- None Available
ADDITIONAL INFORMATION
Welcome to 2157 Kimberton Rd, nestled in the charming Kimberton Village. This home offers a perfect blend of modern upgrades and classic charm, making it move-in ready for its new owners. As you step through the front door, you are greeted by the warmth of the original hardwood floors and the inviting ambiance of the formal living area. A cozy electric fireplace sets the tone for relaxation and comfort, perfect for unwinding after a long day. The kitchen is a chef's delight, featuring stainless steel appliances, a large pantry, and new vinyl plank flooring. An eat-in area bathed in natural light invites casual dining, while new French doors provide easy access to the side yardâa seamless fusion of indoor-outdoor living. Adjacent to the kitchen, a spacious living room awaits, boasting with grand ceilings, plush new carpets, and an inviting gas stove. This versatile space is ideal for hosting gatherings with family and friends or simply enjoying quiet evenings at home. Conveniently located on the main floor is a half bath with a washer and dryer hookupâa practical addition for modern living. From the living room, step out onto the Trex deck, where raised flower beds and a storage shed await in the tranquil backyard space. Descend the spiral staircase to discover the added bonus space in the basementâa versatile area with finished floors, fresh paint, and recessed lighting. Whether you envision a play area for the kids, a home gym, or a cozy retreat for movie nights, the possibilities are endless. Upstairs, the second floor offers a peaceful retreat with two well-appointed bedrooms and a full bathroom. The master bedroom features new carpeting and ample closet space, while the second bedroom boasts new carpet and a closet of its own. The full bathroom is home to a stairway access to the spacious attic area for added storage space. Located across the street from Kimberton Whole Foods and minutes from local parks and the vibrant shops and restaurants of Phoenixville, this home offers the perfect blend of convenience and tranquility. With all new flooring, new paint, a new roof, and updated features throughout, 2157 Kimberton Rd is truly move-in ready without its new owners having to lift a fingerâschedule a showing today and make this home yours!
- Type:
- Single Family
- Sq.Ft.:
- 1,741
- Status:
- NEW LISTING
- Beds:
- 3
- Lot size:
- 0.13 Acres
- Year built:
- 1955
- Baths:
- 2.00
- MLS#:
- PACT2066368
- Subdivision:
- Reeves Way
ADDITIONAL INFORMATION
Look no further for your home â Welcome to 65 S Robarts Dr. This fabulously renovated 3 Bedrooms 1.5 Bath single home is waiting for you to pack your bags and move in! The home is move-in ready, with many upgrades and improvements and is one of the larger homes in the neighborhood. This home is perfectly situated within walking distance to the Library, downtown Phoenixville, and Community Parks. The home features an expanded Kitchen with White Cabinets, Granite Countertops, Stainless Steel Appliances and more. The home sits on a level lot with private back yard and concrete patio, and is fenced in with New Vinyl Fence. So Many improvements: New Lennox Elite central air conditioning unit and Signature 80% UF 90K BTU gas furnace (Nov 2020 warranty until Nov 2030), New White vinyl 6â privacy fence (June 2019), New Concrete Patio and Sidewalk (May 2019), New ventless gas fireplace (Oct 2017), Finished Walkout Basement (Nov 2017), New Asphalt driveway (Oct 2017), New gutters (May 2016), New water heater (Sept 2015 warranty until Sept 2025). New sewer lateral to curb (Sept 2015), New Shed (Spring/Summer 2014), Energy Star Windows (2013), Vinyl Siding (2013), New Roof (2013). New Hardwood Floors (2013), Remodeled kitchen with white Kitchen cabinets , granite countertops, Stainless steel appliances, Remodeled bathroom, Expanded Breakfast Area, Recessed Lighting and much more. The location is perfect to walk to downtown Phoenixville, where you can shop, dine and enjoy events. Reeves park is a stones throw away. Very close to Valley Forge Park and the Schuylkill River. Great access to major highways. Make 65 S Robarts Dr your new home!!! OPEN HOUSE - June 2 - 2-4:00
- Type:
- Single Family
- Sq.Ft.:
- 1,764
- Status:
- NEW LISTING
- Beds:
- 3
- Lot size:
- 0.16 Acres
- Year built:
- 1900
- Baths:
- 2.00
- MLS#:
- PACT2066726
- Subdivision:
- None Available
ADDITIONAL INFORMATION
Welcome to 141 4th Avenue, a delightful 3 bed, 1 bath single-family home nestled in the heart of Phoenixville. This charming residence invites you in from the moment you step onto the welcoming front porch. As you enter, you'll be greeted by a spacious living room that flows seamlessly into the dining room, perfect for entertaining or cozy family dinners. The eat-in kitchen features a pantry, breakfast nook, and convenient access to the 3-seasons room, ideal for enjoying your morning coffee or a quiet evening. The main level also includes a convenient powder room. Upstairs, the primary bedroom boasts beautiful hardwood floors, along with two additional bedrooms, all offering plenty of natural light and charm. The full bath on this level includes a tub/shower combination. The unfinished basement houses the laundry area and offers ample storage space or potential for future finishing. Step outside to the large backyard, complete with a shed, providing plenty of room for outdoor activities and gardening. Situated in a fantastic location, 141 4th Avenue is close to all the amenities and vibrant community life that Phoenixville has to offer. Donât miss the opportunity to make this lovely house your new home!
- Type:
- Single Family
- Sq.Ft.:
- 2,313
- Status:
- NEW LISTING
- Beds:
- 4
- Lot size:
- 0.54 Acres
- Year built:
- 1963
- Baths:
- 3.00
- MLS#:
- PACT2066800
- Subdivision:
- Powderhorn Knoll
ADDITIONAL INFORMATION
Welcome to your dream home in the picturesque Powderhorn Knoll neighborhood! Nestled on a corner lot, this charming residence exudes warmth and tranquility, offering the perfect blend of comfort and convenience. Once inside you're greeted by an inviting ambiance of light and space. The main level boasts a generously sized living room adorned with a cozy gas fireplace, ideal for gathering with loved ones on chilly evenings. Adjacent, the formal dining room features an exposed brick wall, adding character and charm, and seamlessly flows into the eat-in kitchen, where new floors enhance the already delightful atmosphere. For those seeking a peaceful retreat, the gorgeous sunroom beckons, surrounded by mature woods and trees, providing a serene backdrop for relaxation or entertaining guests. Completing the main level is a convenient laundry room leading to the attached 2-car garage and a tastefully appointed half bath for added convenience. Ascending the staircase, discover four bright and airy bedrooms, each adorned with gleaming hardwood floors. The primary bedroom boasts a double closet and a private ensuite with a stall shower. Additionally, the full hall bathroom has been newly updated, exuding modern elegance and style. The expansive basement has been thoughtfully finished to provide versatile additional living space, perfect for a home office, gym, or recreation room, catering to your individual needs and desires. Large windows throughout the home flood the space with natural light, creating an inviting ambiance. Outside, revel in the beauty of the lush surroundings, with several fruit trees dotting the property, offering a delightful touch of nature. Enjoy the convenience of being just two minutes from Valley Forge Park and the Schuylkill River Trail, perfect for outdoor enthusiasts and nature lovers alike. With shopping destinations such as Target and Lowe's just a five-minute drive away, and conveniently located near major highways plus King of Prussia, this home offers a central and highly desirable location, ensuring effortless access to everything you need. Don't miss the opportunity to make this bright and airy home yours and start living the life you've always dreamed of! Schedule your showing today.
$1,150,000
10 Boiler Court Phoenixville, PA 19460
- Type:
- Single Family
- Sq.Ft.:
- 5,538
- Status:
- NEW LISTING
- Beds:
- 5
- Lot size:
- 0.3 Acres
- Year built:
- 2021
- Baths:
- 5.00
- MLS#:
- PACT2066784
- Subdivision:
- Kimberton Glen
ADDITIONAL INFORMATION
Welcome to this exquisite home, surpassing the allure of new construction. Boasting just two years of age, this distinguished 5-bedroom, 4 1/2-bathroom home is enriched with over $170K in opulent upgrades.ÂA welcomingÂgarden pathway that leads you to a warm and spacious covered front porch provides a cozy seating to enjoy a morning coffee, a cool drink or a place just to relax.ÂFrom the moment you step inside, you'll be captivated by the meticulous attention to detail evident in every corner. As you enter the foyer, a sense of grandeur envelops you, unveiling an expansive open floor plan that beckons exploration. To the right, the formal dining room exudes elegance with its tray ceiling and recessed lighting, seamlessly flowing into the great room adorned withÂan efficient direct-vent gasÂfireplace and a majestic wall of windows that bathe the space in natural light. The heart of the home, the kitchen, stands as a testament to luxury living. A colossal island, accommodating up to five, anchors the space, complemented by top-of-the-line stainless steel appliances,Âincluding aÂconvection/microwave wall oven comboÂandÂaÂ36â 6 burnerÂgas stoveÂaccommodatedÂwith high capacity exhaust hood.ÂIn addition to the appliances,Âthe kitchen is complemented with upgraded 42â wall cabinets and pull out drawers in all base cabinets.ÂA vast walk-in pantry and a sunlit breakfast room with sliding glass doors complete this culinary haven. Adjacent to the family room, an additional sitting area offers a serene retreat for relaxation or entertaining. The first floor also hosts a generously-sized bedroom, currently utilized as an office, with an ensuite full bathÂand walk-in closet, catering to guests who prefer ground-level accommodations. Ascending the staircase, a loft awaits on the second floor, ideal for additional office space or leisurely pursuits. The master suite epitomizes luxury with its tray ceiling, oversized walk-in closet, and spa-like ensuite bathroom featuring his and hers sinks and a deluxe shower for two. Three additional spacious bedrooms, one with an ensuite bathroom and the other two sharing a Jack and Jill bathroom, each boasting a walk-in closet, provide ample accommodations for family and guests. For further entertainment possibilities, the finished walk-out basement beckons with sliding glass doors leading to the outdoors. With a rough-in for a future full bathroom, this versatile space presents endless opportunities, including the potential for an in-law suite with its separate entrance. Crafted with meticulous attention to detail, this home radiates pride of ownership at every turn. Nestled in a welcoming community mere minutes from downtown Phoenixville and offering easy access to amenities and major routes, this is an opportunity to enjoy the benefits of new construction without the wait. Welcome home to luxury living redefined.
- Type:
- Single Family
- Sq.Ft.:
- 1,550
- Status:
- NEW LISTING
- Beds:
- 3
- Lot size:
- 0.18 Acres
- Year built:
- 1958
- Baths:
- 2.00
- MLS#:
- PACT2067104
- Subdivision:
- None Available
ADDITIONAL INFORMATION
Welcome to 1242 Madison Ave, one of Phoenixvilleâs finest single-family homes that checks all of the boxes. Exceptionally well maintained 3-bedroom, 2-full bathroom split level with updated custom baths, 2-car detached garage with storage on the second floor, spacious covered front porch, 2 patios, new roof, and central air (under warranty). All of this and more situated on a professionally manicured lot at the end of Madison Ave, with lots of privacy and off-street parking, and little to no traffic. An oversized covered front porch and beautiful perennial garden greet you at the front door, walk into the living room with handsome hardwood floors, the kitchen is open with newer appliances including a brand-new Bosch dishwasher, generous kitchen cabinets and counter space, and an eat-in dining table. Exit the kitchen side door to the first of two private patios. The 2nd floor offers 3 nice bedrooms with large closets, and a custom remodeled hall bath with deep soaking tub and exhaust vent/heater. Off the 2nd floor you have access to a bi-level attic that is floored throughout, with unlimited storage options. This space could easily be finished to add an additional master suite. It just keeps getting better, as you enter the lower level you will find the newly renovated family room with recessed lighting, accented by the brick hearth wall featuring a gas direct vent stove/heater, a second renovated full bath with oversized shower, exhaust vent/heater, laundry & utility room, storage closet, pantry under the stairs, and outside access to the rear patio. The 2-car detached garage with running water and electricity complete this rare single family in the Borough. Walkable to downtown, schools, and all that Phoenixville has to offer. You don't find many homes that can check these many boxes in Phoenixville Borough. Location, check, spacious updated single family, check, 2-car detached garage, check, walkable to all Phoenixville has to offer, yet located at the end of a dead-end street, check.
- Type:
- Townhouse
- Sq.Ft.:
- 1,160
- Status:
- NEW LISTING
- Beds:
- 3
- Lot size:
- 0.11 Acres
- Year built:
- 1930
- Baths:
- 1.00
- MLS#:
- PACT2065870
- Subdivision:
- None Available
ADDITIONAL INFORMATION
Open Houses Friday 5/31 from 5:00 - 7:00 pm and Saturday 6/1 from 12:00- 2:00 pm. Welcome to 458 West High Street, a delightful residence nestled just a half a mile walk from the bustling heart of downtown Phoenixville, PA. This home offers the perfect blend of suburban tranquility and urban convenience, with easy access to charming shops, great restaurants, breweries, and vibrant recreational spots. As you step through the front door on the covered porch, the inviting living room greets you with updated flooring that creates a warm, welcoming atmosphere. It leads to the dining room and then to the heart of the home with stylish kitchen, equipped with stainless steel appliances, granite countertops, and subway tile backsplash, designed for both culinary creativity and everyday gatherings. Updated appliances include a Gen Air stove that has the best of both worlds; a gas cooktop and electric oven for even cooking! The upstairs living quarters feature three sunlit bedrooms, each boasting elegant hardwood floors and large windows that allow natural light to pour in. These rooms share a beautifully appointed bathroom, complete with a sleek vanity and an elegant shower, providing a peaceful retreat for relaxation and rejuvenation. Adding to the home's appeal is the versatile basement area, complete with laundry facilities. This space is ideal for a variety of uses, from a creative workshop to additional storage solutions. Elevating and adding to the remarkable features of this home is a wine cellar. The basement has egress. Step outside to the expansive backyard, where a concrete patio offers the perfect setting for outdoor entertainment like BBQ-ing or quiet enjoyment of the beautiful view overlooking downtown Phoenixville. The convenience of two off-street parking spaces in the back enhances this attractive offering, ensuring plenty of space to park comfortably. The covered front porch is a great space to be outside as well. Situated in the esteemed Phoenixville Area School District within Chester County, 458 West High Street is not just a house, but a gateway to a vibrant lifestyle. Ready to move in, this stunning property awaits to welcome you home.
- Type:
- Single Family
- Sq.Ft.:
- 1,946
- Status:
- NEW LISTING
- Beds:
- 3
- Lot size:
- 0.34 Acres
- Year built:
- 1980
- Baths:
- 2.00
- MLS#:
- PACT2066816
- Subdivision:
- Merlin Hills
ADDITIONAL INFORMATION
Welcome to 239 Beacon Drive. This contemporary home with 3 bedrooms and 2 bathrooms is located in the scenic Merlin Hills community, situated within East Pikeland Township. Set on a generous .34-acre lot, it offers a delightful paver walkway leading to its welcoming covered front porch. Inside, you'll discover the Brazilian tigerwood flooring that runs throughout most of the first floor and a remodeled kitchen crafted by Dilworth's Custom Design, showcasing a suite of amenities including a counter bar, dishwasher, tiled floor, gas range with overhead microwave, Kohler prolific sink, and granite countertops. This kitchen seamlessly integrates with the vaulted dining area and living room, featuring a charming stone gas fireplace. The dining area conveniently connects to the deck through sliding doors, offering access to a hot tub and a picturesque view of the private backyard. The primary bedroom features a loft area above, complete with wardrobe closets, and offers access to the renovated hall bath, impeccably finished by Dilworth's Custom Design. There are 2 additional bedrooms both with New carpeting and ceiling fans and a hall bath with New Vanity, toilet and lighting and tiled shower/tub combination and tile flooring. The finished lower level features a spacious recreation room and offers direct access to the lower-level deck. From here, you can conveniently reach the laundry area with New Washer and Dryer in 2022 and the attached 2-car garage. In addition to all these features, the property benefits from a New Roof installed in 2022 and a New Hot Water Heater added in 2023. Don't miss out on making this home yours!
- Type:
- Single Family
- Sq.Ft.:
- 2,078
- Status:
- NEW LISTING
- Beds:
- 3
- Lot size:
- 0.15 Acres
- Year built:
- 1928
- Baths:
- 2.00
- MLS#:
- PACT2066496
- Subdivision:
- Reeves Park Pl
ADDITIONAL INFORMATION
Introducing 224 1st Ave - this charming and completely renovated 1925-built home in the heart of Phoenixville has it all!! Just a short walk from Downtown Phoenixville, this beautifully maintained property blends historic charm with modern upgrades. The exterior features a classic stone front porch and an inviting open entryway, with fresh landscaping (2024) enhancing the curb appeal. Step inside to discover stunning refinished hardwood floors (2019) that flow throughout, highlighting the home's craftsmanship and character. The main level features a spacious living room with overhead lighting (2019) and a brick fireplace perfect for cozy evenings or entertaining guests. The updated kitchen and pantry (2020) boasts beautiful quartz countertops, tile backsplash, all new cabinetry, satina steel appliances and a spacious bar with convenient seating. Every square inch of the two full bathrooms have been tastefully renovated (2019) matching the character of the home. The second floor has two spacious bedrooms and a versatile spare room, ideal for an office, nursery or potential fourth bedroom. The third floor has been transformed into a luxurious primary bedroom retreat with a large walk-in closet and separately zoned heat and AC. Enjoy your morning coffee on the beautiful front porch or host summer barbecues on the back paver patio (2023). This backyard has it all, fenced in level yard, storage shed AND a covered deck complete with low-maintenance composite decking (2023). Additional highlights include a renovated mudroom (2019), new hot water heater (2021), all new windows (2021-2023) and high velocity AC (2019). Whether it's First Friday on Main St or the weekly Farmers Market every Saturday this home is truly a gem in a vibrant community. Walkable to Barkley Elementary School, Reeves Park and so much more. Donât miss the opportunity to make this Phoenixville treasure your own! All showings begin May 31st.
- Type:
- Single Family
- Sq.Ft.:
- 3,178
- Status:
- NEW LISTING
- Beds:
- 4
- Lot size:
- 0.29 Acres
- Year built:
- 2004
- Baths:
- 3.00
- MLS#:
- PAMC2105902
- Subdivision:
- Rivercrest
ADDITIONAL INFORMATION
CLICK the CAMERA ICON for our incredible virtual video tour of 217 Rivercrest Dr and our Gated Rivercrest Community! We are conveniently located near Route 422 & 29 and 1/2 mile from Providence Town Center, Wegmans, Movie Tavern, PF Changs, Olive Garden & much, more. Only 4 miles from King of Prussia yet so privately secluded. Welcome to 217 Rivercrest, a stunning residence nestled in the prestigious Rivercrest (gated) Golf Community. Step into the dramatic 2-story foyer with gleaming hardwood floors that flow seamlessly into the formal living spaces. The living room features crown molding, chair rail, a neutral color scheme, and abundant natural sunlight, creating an inviting atmosphere. Adjacent to the living room, the formal dining room is defined by elegant columns, a large centered chandelier, and intricate crown molding. The hardwood flooring extends into the kitchen, which boasts an abundance of cabinetry, recessed lighting, granite countertops, a wall oven, cooktop, stainless steel appliances, and a large walk-in pantry. The eat-in kitchen area offers access to the expansive composite deck through double doors, perfect for outdoor dining and entertaining. The sunken 2-story family room is a grand space, highlighted by a wood-burning marble fireplace and a rear staircase leading to the second level. Completing the first floor are a convenient laundry room and a hall bathroom. Upstairs, the primary bedroom is a luxurious retreat featuring crown molding, a sitting area, a walk-in closet, and a large cathedral ceiling bath with a Jacuzzi tub, separate shower, and an additional closet room. Three additional bedrooms, each with ample closet space and natural light, and a hall bathroom complete the second floor. The lower level is unfinished and ready for your personal touch, offering endless possibilities for customization. The large composite deck, designed for low maintenance, overlooks the beautifully landscaped yard. Residents of the Rivercrest Golf Community enjoy access to a community pool for summer relaxation and a golf course for leisure activities. This home is a perfect blend of elegance and comfort, offering an exceptional lifestyle in a desirable location. Donât miss the opportunity to make 217 Rivercrest your new home! Buy with peace of mind knowing all major mechanicals have been upgraded including AC & Heating units (2021), Water heater (2022), Kitchen appliances (2019-2021). Desirable cosmetics updates: Sealcoating (2022), Composite Timbertech Deck (2021), Front Door (2018), Bidet & Powder room upgrades (2022) and more. Schedule your private showing today!
- Type:
- Twin Home
- Sq.Ft.:
- 1,290
- Status:
- NEW LISTING
- Beds:
- 3
- Lot size:
- 0.02 Acres
- Year built:
- 1925
- Baths:
- 1.00
- MLS#:
- PACT2066692
- Subdivision:
- None Available
ADDITIONAL INFORMATION
Have you been waiting for a home in the Phoenixvilleâs borough under $400,000? This lovely 3 bed twin could be perfect for you! Awesome location walking distance to all the wonderful things downtown has to offer including shops, restaurants, parks, the library and so much more! The perfect starter or even a downsize, this home is move in ready! The first floor boasts an inviting front mudroom, nice size family room, dining room and large kitchen. There is plenty of space on the level to add a 1/2 bath as well with easy access from the unfinished basement below. Off the kitchen is a private back patio perfect for a grill and patio furniture. Upstairs you will find 3 nice sized bedrooms. The primary bedroom has a walk in closet and 3 large windows flooding it with natural light. Finishing out this level just at the top of the steps is the adorable full bathroom. You dont want to miss this home! It wonât last long with the location and space it offers! Scoop it up before itâs gone! Welcome Home!
- Type:
- Single Family
- Sq.Ft.:
- 1,811
- Status:
- Active
- Beds:
- 3
- Lot size:
- 0.46 Acres
- Year built:
- 1959
- Baths:
- 2.00
- MLS#:
- PACT2066808
- Subdivision:
- Bevans Orchard
ADDITIONAL INFORMATION
Nestled within the charming Bevanâs Orchard community of East Pikeland, this inviting residence offers a harmonious blend of tranquility and convenience, absent of HOA restrictions. The home boasts a resilient stucco exterior complemented by paver retaining walls and walkways leading to the entrance. Step inside to discover a generously proportioned living space, where a bay window illuminates the room with natural light, accentuating the stone fireplace and original hardwood flooring. The modestly updated eat in kitchen had granite counters, new stainless steel appliances and recessed lighting. Also on the main level are 3 bedroom all with hardwood flooring and a spacious hallway bathroom with extra storage spaces. Descend to the lower level to unveil a family room exuding warmth from a wood stove, accompanied by a convenient powder room and a sprawling entertainment area, complete with a pool table for leisurely gatherings. Supplementing the living space, a utility room offers additional storage alongside laundry facilities and a wash sink. Beyond the interiors, the allure of outdoor living beckons, with a three-season sunroom overlooking the backyard oasis, sprawling across nearly half an acre. Mature trees and plants provide both shade and privacy, creating an idyllic setting for relaxation and recreation alike. The residence features a standby propane whole-house generator, ensuring uninterrupted comfort during power outages. Recent upgrades, including a newer roof, central air system installed in 2023, upgraded kitchen appliances in 2023, replacement windows, and modernized PEX plumbing, further enhance the home's appeal and functionality.Explore the surrounding area to discover an array of amenities just moments away. Within a five-minute drive, Kimberton Village beckons with its gourmet offerings at Whole Foods and dining experiences at the Inn or Stone House Grill. Outdoor enthusiasts will delight in the proximity to Charlestown Park and the trails of French Creek, while the vibrant downtown Phoenixville, with its eclectic mix of boutiques and eateries, awaits just a short ten-minute drive from your doorstep.
- Type:
- Single Family
- Sq.Ft.:
- 5,388
- Status:
- Active
- Beds:
- 4
- Year built:
- 1996
- Baths:
- 4.00
- MLS#:
- PACT2065954
- Subdivision:
- Charlestown Hunt
ADDITIONAL INFORMATION
Gorgeous custom upgrades, abundance of sun-filled windows, and oversized living & entertaining spaces! 2-story Foyer w/oak winding stairs. First floor has a spectacular open lay-out & hardwoods. LR w/millwork columns & Office/Study has French doors & built-ins. Window-wrapped Conservatory w/soaring ceiling, and fabulous view of rear yard & backs to woods, with waterfall and oversized deck formal DR. Eat-in Gourmet Kitchen w/excess of cabinets; granite; cabinet over/under oven and microwave ; pantry; desk nook; sit-up island. Sunroom w/skylights for more dining space or lounge area! Access to a wonderful deck from sunroom. Two story FR w/ floor-to-ceiling stone fireplace flanked by cabinetry, triple skylights. 3-Car Garages w/2 built-in cabinet areas & natural stone epoxy floor. Upstairs a Full Hall Bath; 3 Bedrooms; and additional Oversized Master Suite w/sitting area, dual walk-in closets, Full Bath w/2 granite vanities; jetted spa tub; tile floor; custom tile shower. Finished Basement Rec/Media Rm, third full bath ; storage; bonus rm, outdoor lights; intercom Garage is set up with a Tesla charger that can be accommodated to serve other electric cars by new owner, the home also house a whole house generator system; security system. Charlestown Hunt has pool/tennis/gym/playground/more! Close to GVCC, King of Prussia, West Chester, easy access to turnpike.
- Type:
- Manufactured Home
- Sq.Ft.:
- 1,836
- Status:
- Active
- Beds:
- 3
- Year built:
- 2002
- Baths:
- 2.00
- MLS#:
- PACT2066708
- Subdivision:
- Spring Meadows
ADDITIONAL INFORMATION
Welcome to this meticulously maintained 3 bedroom and 2 full bath mobile home in the desirable Spring Meadows Community!! This home comes with upgrades galore!! Newer furnace 2020 and Newer roof 2022. As you walk in you will be greeted with 9ft ceilings giving such a spacious feeling in the family room with upgraded luxury vinyl flooring. You will love to cook in this large kitchen with updated appliances, an island, ample cabinet space, and a breakfast bar. The open floor plan leads to the dining area and yes another living area! The large screened-in porch gives more space for entertaining. All 3 bedrooms are nice-sized with plenty of closet space. The laundry (washer and dryer included) is conveniently located near the bedrooms. If more storage space is needed you will find it in the large shed located next to the house. Don't miss this one schedule your showing today!!
- Type:
- Single Family
- Sq.Ft.:
- 2,207
- Status:
- Active
- Beds:
- 4
- Lot size:
- 0.64 Acres
- Year built:
- 1967
- Baths:
- 3.00
- MLS#:
- PACT2065178
- Subdivision:
- Bevans Orchard
ADDITIONAL INFORMATION
Welcome to the desirable "Bevans Orchard" neighborhood in Kimberton of Chester County. Located in the Owen J Roberts School district this home is located on a quiet Cul-de-sac street ! Large private back yard with a covered Porch great for entertaining family and friends!! This four (4) Bedroom and Two and one half baths (2.5) SPLIT LEVEL home has large rooms and a great layout. The main level features a large living room, formal dining room and eat in Kitchen. The 2nd level features four (4) bedrooms and (2.5) baths. The lower level has a den/office with a stone FIREPLACE and a powder room. Additional features include: large two car garage with inside access, some exposed hardwood floors, GAS heat. GAS hot water, PUBLIC SEWER and well water and newer replacement windows. Home needs some updating but a great value at this price and location! All dimensions of lots and building/room sizes are estimated and should be verified by consumer/buyer for accuracy.
- Type:
- Single Family
- Sq.Ft.:
- 3,041
- Status:
- Active
- Beds:
- 3
- Lot size:
- 0.06 Acres
- Year built:
- 2019
- Baths:
- 4.00
- MLS#:
- PAMC2102918
- Subdivision:
- Reserve At Providence Crossing
ADDITIONAL INFORMATION
Welcome to your spacious new home at 309 Goldman Dr in the vibrant community of Phoenixville, PA. This charming interior townhome, just 5 years old, offers modern comforts and convenient living in a prime location, boasting almost 2,400 square feet of living space across its two levels, along with a 1-car garage. Upon entering, you're greeted by a bright and airy living space adorned with tasteful finishes and contemporary touches. The open floor plan seamlessly connects the living, dining, and kitchen areas, creating an ideal space for entertaining guests or enjoying cozy nights in with loved ones. The kitchen boasts granite countertops, ample cabinetry for storage, and high-end stainless steel appliances, including a wine fridge, perfect for the aspiring sommelier. Additional upgrades include custom bar area cabinetry, additional square footage for the dining area, and upgraded shelves in the walk-in pantry. Upstairs, you'll find the expansive master suite, complete with a spacious closet and ensuite bathroom, offering a peaceful retreat at the end of a long day. The master suite also features a custom closet with lighting, meticulously designed to maximize storage and organization. Two additional generously sized bedrooms provide plenty of space for family members, guests, or a home office, accommodating your lifestyle needs with ease. A full hall bath and the convenient second floor laundry room completes the upper level. The full finished basement offers even more living space (almost 700 square feet!), with a versatile flex space with French doors for privacy that can be used as a home gym or private office space. A convenient powder room adds to the comfort and convenience of this lower level retreat. Outside, the private oversized deck offers the perfect spot for al fresco dining or enjoying your morning coffee while soaking in the serene surroundings. With enough room for a seating area, dining area and your grill there is more than enough room for everyone! Plus the composite deck boards are perfect for carefree maintenance. Conveniently located near shopping, dining, entertainment, and major commuter routes, this townhome provides easy access to everything Phoenixville has to offer. Don't miss your opportunity to make this beautiful, nearly-new property your new home. Come see us at the Open House on May 18th or schedule your showing today!
$1,980,000
136 Waverly Circle Phoenixville, PA 19460
- Type:
- Single Family
- Sq.Ft.:
- 8,208
- Status:
- Active
- Beds:
- 6
- Lot size:
- 1.48 Acres
- Year built:
- 2007
- Baths:
- 7.00
- MLS#:
- PACT2066106
- Subdivision:
- Valley Park
ADDITIONAL INFORMATION
Nestled within the serene confines of the coveted Valley Park neighborhood in Phoenixville, Pennsylvania, lies a veritable oasis of luxury living at 136 Waverly Circle. This exquisite residence epitomizes the essence of modern elegance, boasting a perfect blend of sophistication, comfort, and functionality. Situated on a sprawling, private lot, this home offers an unparalleled sense of tranquility and privacy, inviting residents to revel in the beauty of nature's embrace. As the sun descends beyond the horizon, breathtaking sunset views paint the sky with a mesmerizing palette of hues, creating a picturesque backdrop for cherished moments with friends and loved ones. Step inside, and you'll find yourself greeted by a graceful, open floor plan with abundant natural light, leading to a gourmet granite kitchen that stands as the heart of the home where culinary dreams come to life. Adorned with top-of-the-line appliances and meticulously crafted cabinetry, this kitchen is a haven for aspiring chefs and seasoned culinary connoisseurs alike. With six bedrooms and five full and two half baths, there's no shortage of space for both rest and relaxation. Each bedroom is a sanctuary unto itself, offering a serene retreat from the hustle and bustle of everyday life. Luxurious touches abound, from the gleaming hardwood floors that grace the main living areas to the plush new carpeting. Fresh paint throughout the home lends an air of meticulous care, while a whole-house generator ensures peace of mind, offering seamless power supply even in the face of inclement weather or unforeseen outages. Convenience meets luxury at every turn, making daily living a delight. Beyond its impeccable interiors, 136 Waverly Circle boasts an enviable location, offering easy access to major transit routes and a myriad of amenities. Whether you're commuting to work or exploring the vibrant cultural scene of Phoenixville, everything you need is just moments away. In every aspect, this home embodies the pinnacle of upscale living, offering a lifestyle of unparalleled comfort, convenience, and sophistication. Welcome to 136 Waverly Circleâwhere luxury meets tranquility, and every day is a celebration of the finer things in life.
- Type:
- Single Family
- Sq.Ft.:
- 1,980
- Status:
- Active
- Beds:
- 4
- Lot size:
- 0.38 Acres
- Year built:
- 1825
- Baths:
- 2.00
- MLS#:
- PAMC2103224
- Subdivision:
- Port Providence
ADDITIONAL INFORMATION
Welcome to this beautifully renovated home nestled in a vibrant community within Phoenixville, PA. Located along the scenic Schuylkill River, this property offers direct access to outdoor activities such as kayaking, biking, and walking trails, as well as the charming downtown area of Phoenixville, filled with an array of dining options and shops. Upon entering in to the spacious vestibule you are greeted by a stunning living room, highlighted by hardwood floors and an eye-catching natural stone wall featuring a hearth stone wood-burning stove with a mantel. The spacious kitchen is a chefâs delight, equipped with stainless steel appliances, granite countertops, a natural stone backsplash with crystal stone enhancements, and an abundance of soft-close cabinets that provide plenty of storage. The large family room is perfect for entertaining or relaxing, boasting an eco-friendly bio-fueled fireplace and a wet bar. A convenient first-floor laundry adds to the practical features of this home. As you ascend to the second floor, youâll find two generously sized bedrooms with original plank flooring, adding a touch of historical charm. The third floor offers two additional bedrooms with large closet space and are versatile and can be used as an office with built-in shelves or as a playful retreat for children. Modern comforts have not been overlooked, with a new HVAC system, a solar fan on the roof, and new windows and doors on the first floor, ensuring energy efficiency and comfort. Around the back sit and relax on the spacious deck , looking over the large backyard with a beautiful gazebo. Plenty of parking when you have family or friends over ! This home is not just a place to live but a gateway to a lifestyle of convenience, community, and comfort. Perfect for anyone looking to enjoy the beauty of nature along with small-town charm, itâs ready to welcome you home !
- Type:
- Single Family
- Sq.Ft.:
- 2,069
- Status:
- Active
- Beds:
- 3
- Lot size:
- 1 Acres
- Year built:
- 1959
- Baths:
- 2.00
- MLS#:
- PACT2066034
- Subdivision:
- Bevans Orchard
ADDITIONAL INFORMATION
Welcome to your perfect sanctuary! This delightful 3-bedroom home offers a blend of comfort and versatility. Step inside and discover the modern convenience and timeless charm.The heart of the home lies in the recently updated kitchen, where culinary adventures await. With its stylish finishes, sleek appliances, and ample storage, this space is sure to inspire your inner chef. Entertain effortlessly in the living area or retreat downstairs to the inviting finished basement, where endless possibilities await. Whether you envision a cozy media room, a home office, or a playroom for the little ones, this flexible space is yours to customize. Let your imagination run wild as you envision barbecues with friends, playtime with pets, or simply enjoying the sunshine on lazy afternoons with the large fenced in yard. Conveniently located in a sought-after neighborhood, close to schools, parks, and amenities, this home offers the perfect blend of privacy and convenience. Donât miss your chance to make this gem your own. Schedule a tour today and prepare to fall in love with your new home sweet home.
- Type:
- Twin Home
- Sq.Ft.:
- 2,190
- Status:
- Active
- Beds:
- 4
- Lot size:
- 0.08 Acres
- Year built:
- 1918
- Baths:
- 2.00
- MLS#:
- PACT2066396
- Subdivision:
- None Available
ADDITIONAL INFORMATION
Presenting a wonderful Phoenixville twin within walking distance to the downtown business district. This spacious home, exuding character with its beautiful unpainted original woodwork and stunning hardwood floors. Step onto the lovely mahogany porch that sets the tone for the elegance within. Inside, the large living room offers separate living space and a designated area perfect for a home office or a cozy sitting nook. The dining room easily accommodates eight guests, ideal for hosting dinner parties. The kitchen is a true gem, boasting features such as gas cooking, a high-quality Bosch dishwasher, an extra deep sink, and ample storage in the large pantry. Conveniently located on the first floor is a Full bathroom providing added practicality. As you head to the second floor, you'll find a another full bathroom along with a generously sized main bedroom and another spacious bedroom. Additionally, there is a second kitchen on this floor that has a washer and dryer for added convenience. The third floor offers two additional bedrooms, providing plenty of space for a home office, storage or to accommodate guests comfortably. This home could easily be enjoyed as two separate private spaces having their own kitchen , laundry and bathrooms. A detached 2 car garage with electricity provides shelter and security for vehicles and storage . This remarkable home offers a blend of timeless charm and modern convenience, making it an inviting retreat for you and your loved ones to enjoy.
- Type:
- Townhouse
- Sq.Ft.:
- 2,134
- Status:
- Active
- Beds:
- 3
- Lot size:
- 0.02 Acres
- Year built:
- 2015
- Baths:
- 3.00
- MLS#:
- PACT2066056
- Subdivision:
- Fillmore Village
ADDITIONAL INFORMATION
Experience the pinnacle of suburban living in this exquisite 3-story townhome, ideally positioned as an end unit overlooking a serene private courtyard in the sought-after Fillmore Village. This remarkable residence offers an enviable lifestyle with direct access to the Schuylkill River Trail, perfect for outdoor enthusiasts or those who enjoy leisurely strolls, and is just a short walk to the vibrant downtown Phoenixville. Step inside to discover stunning hardwood floors throughout, creating a warm and inviting ambiance. The heart of the home is a beautifully appointed kitchen featuring top-of-the-line granite countertops and sophisticated cabinetryâperfect for culinary explorations and entertaining. The kitchen and dining area blend seamlessly into the spacious living room which provides a perfect setting for relaxation and social gatherings. This home boasts 2.5 bathrooms, 3rd floor dedicated laundry room, a spacious 2nd story deck area, and a convenient two-car garage, adding to the practical aspects of daily living. The primary suite is a tranquil retreat that features large windows which flood the space with natural light. The lower level also hosts a spacious bonus room, bathed in natural light, offering flexibility as a bright office space or a secondary living area, perfect for various family activities. As an end unit with a prime courtyard location this home is not only one of the most desirable homes in the community but also ensures easy living with the Fillmore Village HOA. This townhome perfectly blends the serene retreat of a quiet community with seamless access to downtown Phoenixville. Return your own serene oasis after enjoying an array of amazing restaurants or attending popular Phoenixville events like the Firebird Festival, Blob Fest, and First Fridays. Donât miss out on the opportunity to own a slice of Phoenixvilleâs finest, where every detail is designed for comfort and convenience.
- Type:
- Townhouse
- Sq.Ft.:
- 1,420
- Status:
- Active
- Beds:
- 3
- Lot size:
- 0.05 Acres
- Year built:
- 1900
- Baths:
- 2.00
- MLS#:
- PACT2065994
- Subdivision:
- None Available
ADDITIONAL INFORMATION
Welcome to 453 W High street Phoenixville . This house has a cute covered front porch for sitting and relaxing. When you walk through the front door you have a living room with hardwood floors. The dining room has large windows that bring in lots of light. There is a large powder room off of the dining room. Kitchen has tons of cabinet space, windows, built in cabinet and double doors to the patio outside. Upstairs you have three bedrooms and a full bathroom. There is a full basement with washer, dryer and door to backyard which has a chain linked fence, and a walkway with shed. You can walk right over the bridge to downtown Phoenixville that has shops and restaurants. Right next to the house is Joe Rowan Park with tennis courts.
- Type:
- Single Family
- Sq.Ft.:
- 1,702
- Status:
- Active
- Beds:
- 3
- Lot size:
- 1 Acres
- Year built:
- 1974
- Baths:
- 2.00
- MLS#:
- PACT2065846
- Subdivision:
- None Available
ADDITIONAL INFORMATION
Nestled in the heart of Spring City, Pennsylvania, this enchanting ranch-style home welcomes you with open arms. Boasting a recent remodel and Solar Panels to help with Utilities, this 3-bedroom, 2-bathroom haven spans 1702 square feet of pure comfort and style., this 3-bedroom, 2-bathroom haven spans 1702 square feet of pure comfort and style. Features: Laminate Floors: Glide across seamless laminate floors that add a touch of modernity and grace to every room, promising easy upkeep and timeless appeal. Inviting Living Room: Step into a spacious living room boasting a vaulted ceiling and a captivating wood-burning fireplace, setting the scene for cozy evenings and cherished moments with loved ones. Newly Remodeled Kitchen: Discover culinary bliss in a kitchen that has been recently remodeled, featuring all-new appliances and generous counter space. Whether whipping up gourmet delights or indulging in casual fare, this culinary haven inspires creativity and joy. Perfect for Entertaining: Entertain with ease in the dining room, offering ample space for gatherings large and small. From intimate dinners to festive celebrations, this inviting space sets the stage for unforgettable moments shared with friends and family. Serenity in Every Detail: Both bathrooms have been lovingly remodeled, offering a serene retreat for pampering and self-care. From soothing showers to indulgent baths, these tranquil spaces invite you to unwind and rejuvenate. Move-In Ready: With every detail attended to, this home is not just move-in readyâit's a sanctuary awaiting your personal touch and cherished memories. Simply unpack and let the serenity of Spring City embrace you. From the moment you step inside, you'll feel the warmth and tranquility that this Spring City sanctuary exudes. Don't miss your chance to make this enchanting abode your own. Schedule a viewing today and experience the magic for yourself. Arrange a personal tour of this captivating property. Your dream home awaits!
- Type:
- Single Family
- Sq.Ft.:
- 3,836
- Status:
- Active
- Beds:
- 4
- Lot size:
- 0.19 Acres
- Year built:
- 2006
- Baths:
- 4.00
- MLS#:
- PAMC2103376
- Subdivision:
- Regency At Providenc
ADDITIONAL INFORMATION
You'll want to start packing your bags after viewing this desirable Narberth Model within the serene 55+ ACTIVE ADULT community of Regency at Providence sited on one of the premier lots backing up to woods and community walking path offers over 3800 SF of Living Space including the finished, walk-out basement which is an entertainer's DREAM. This meticulously maintained home is ideal for multi-generational living, featuring the Owner's Suite plus an additional bedroom, full bathroom, and laundry facilities all on the main floor. The spacious loft area offers a separate bed and bathroom, while the finished walk-out basement boasts two additional bedrooms, a full bathroom, and a convenient kitchenette, making it perfect for guests or extended family. Upon, entering, you'll be greeted by a vaulted entrance with hardwood flooring that opens into light-filled formal living and dining rooms, flowing into a cozy family room featuring a gas fireplace. The adjacent Kitchen with Breakfast Area is ideal for gatherings and everyday living. Step out onto the expansive rear deck overlooking a peaceful walking path that surrounds the communityâperfect for al-fresco dining, potting plants, or simply relaxing. Residents of Regency at Providence enjoy a low-maintenance lifestyle with the HOA handling exterior chores, allowing more time for hobbies or sports which are in abundance in this community. The gated entrance leads to open green spaces and ponds, creating a picturesque environment. Conveniently located in Montgomery County, PA, Regency at Providence is minutes from the Marketplace at Oaks shopping center, Route 422, 76 and PA/NJ Turnpike. Residents can enjoy outdoor recreation with nearby parks, golf courses, and the Schuylkill River. One of the community highlights is the two-story, 10,000 square-foot clubhouse serving as the social hub. Outdoor amenities include a pool, tennis courts, walking and biking trails, and a putting green amidst gazebos, ponds, and parks. Downtown Phoenixville is bustling with restaurants, pubs and charming boutiques, and also offers abundant outdoor recreation with Black Rock Sanctuary, Lock 60 Recreation Area, Schuylkill River, and Longford Park nearby. Golf enthusiasts will appreciate Rivercrest Golf Club, Phoenixville Country Club, and Pickering Valley Golf Club. Residents can also explore Phoenixville's farmers market, historic theaters, and live performance venues. This home offers the best of 55+ living with its thoughtful layout, functional spaces, and proximity to amenities. Experience the comfort and convenience of this beautiful neighborhood. Schedule your tour today!
© BRIGHT, All Rights Reserved - The data relating to real estate for sale on this website appears in part through the BRIGHT Internet Data Exchange program, a voluntary cooperative exchange of property listing data between licensed real estate brokerage firms in which Xome Inc. participates, and is provided by BRIGHT through a licensing agreement. Some real estate firms do not participate in IDX and their listings do not appear on this website. Some properties listed with participating firms do not appear on this website at the request of the seller. The information provided by this website is for the personal, non-commercial use of consumers and may not be used for any purpose other than to identify prospective properties consumers may be interested in purchasing. Some properties which appear for sale on this website may no longer be available because they are under contract, have Closed or are no longer being offered for sale. Home sale information is not to be construed as an appraisal and may not be used as such for any purpose. BRIGHT MLS is a provider of home sale information and has compiled content from various sources. Some properties represented may not have actually sold due to reporting errors.
Phoenixville Real Estate
The median home value in Phoenixville, PA is $231,000. This is lower than the county median home value of $358,000. The national median home value is $219,700. The average price of homes sold in Phoenixville, PA is $231,000. Approximately 50.21% of Phoenixville homes are owned, compared to 44.25% rented, while 5.55% are vacant. Phoenixville real estate listings include condos, townhomes, and single family homes for sale. Commercial properties are also available. If you see a property you’re interested in, contact a Phoenixville real estate agent to arrange a tour today!
Phoenixville, Pennsylvania 19460 has a population of 16,743. Phoenixville 19460 is less family-centric than the surrounding county with 35.51% of the households containing married families with children. The county average for households married with children is 37.13%.
The median household income in Phoenixville, Pennsylvania 19460 is $60,006. The median household income for the surrounding county is $92,417 compared to the national median of $57,652. The median age of people living in Phoenixville 19460 is 34.7 years.
Phoenixville Weather
The average high temperature in July is 85.8 degrees, with an average low temperature in January of 20.9 degrees. The average rainfall is approximately 47.2 inches per year, with 14 inches of snow per year.
