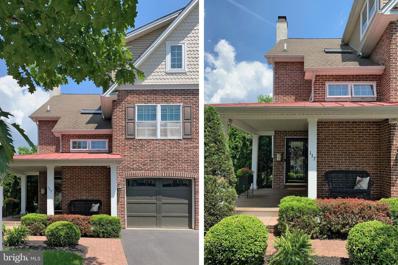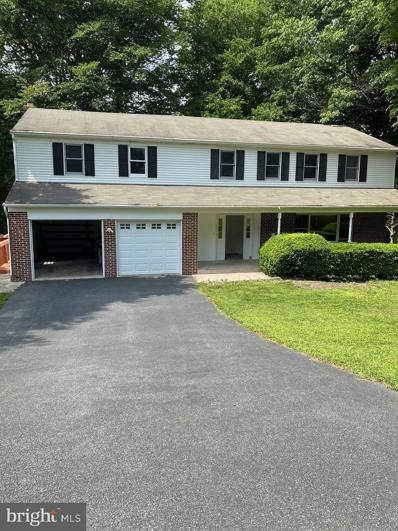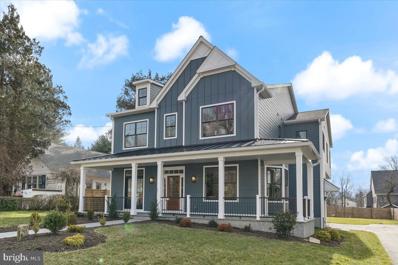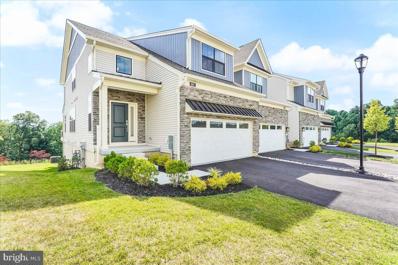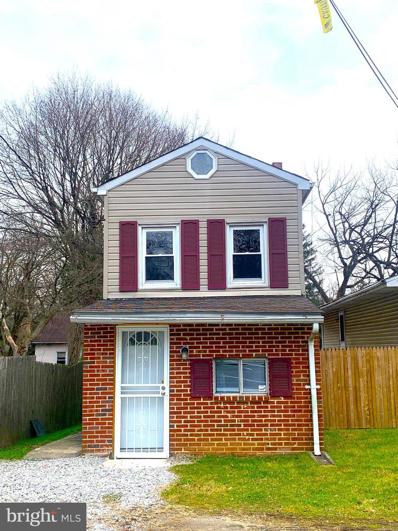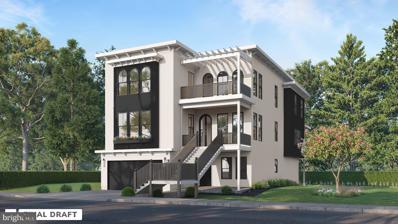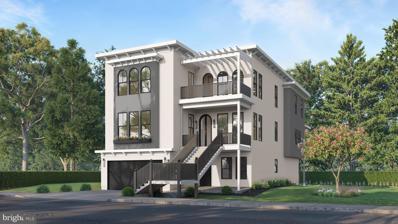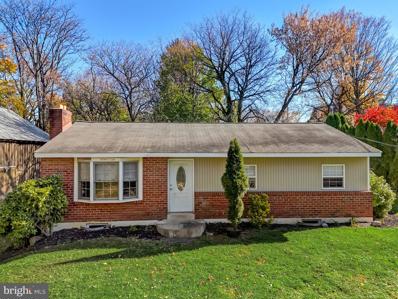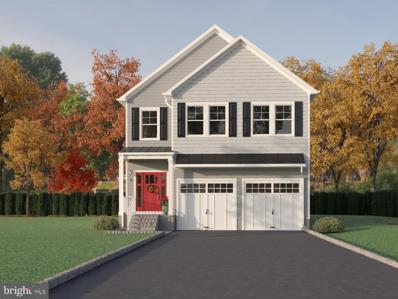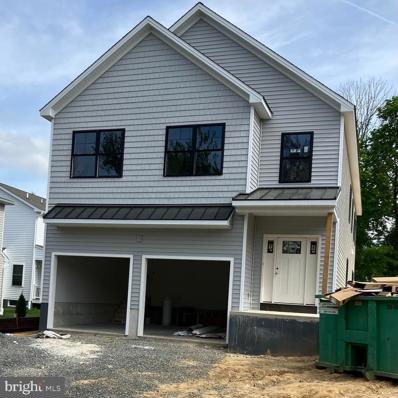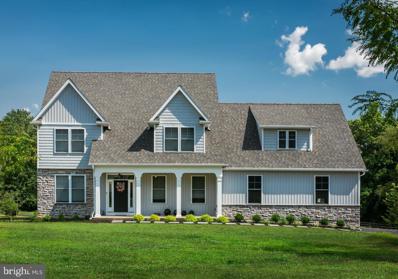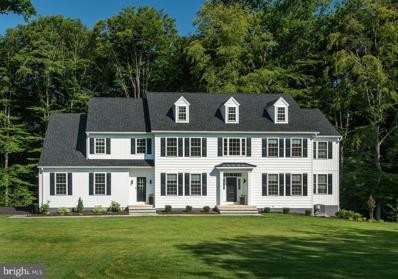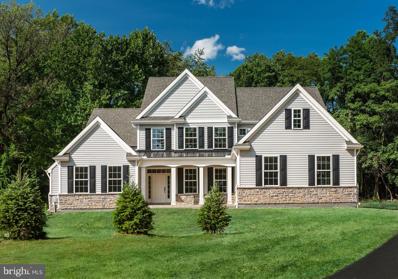Media PA Homes for Sale
$899,000
117 W 5TH Street Media, PA 19063
- Type:
- Twin Home
- Sq.Ft.:
- 3,854
- Status:
- Active
- Beds:
- 4
- Lot size:
- 0.09 Acres
- Year built:
- 2007
- Baths:
- 5.00
- MLS#:
- PADE2064244
- Subdivision:
- None Available
ADDITIONAL INFORMATION
Superb Semi-Custom Carriage home with superior fit and finishes awaits your offer. This property is comparable to new construction without the wait. This beautiful home boasts 4 bedrooms, 3 full baths, 2 half baths, on four levels. The classic entry includes a large front porch with mahogany deck. The main level has a light and bright open layout, enhanced by a gas fireplace, 9 ft ceilings, ceiling lighting, crown molding, hardwoods and Plantation shutters throughout. The kitchen offers a great work space, accented by marble granite island with bar seating and ample storage. Step directly out onto your upgraded composite deck w/retractable awning, overlooking the private backyard gardens, with patio below for additional entertaining space. Mature plantings and hardscaping add to the beauty and functionality of the outdoor space. Upper floors contain a spacious Main Bedroom with a sitting area as big as some bedrooms. A spa-like bath, walk-in shower, and walk-in closet are must-haves and complement the bedroom. Additional bedrooms/offices/music room await... the versatile spaces abound. A fully-finished family room on the lower level has a gas fireplace, wet bar, crown molding, and 1/2 bath for your entertaining pleasure. Additional storage is located on multiple levels. Integral garage with upgraded storage organization design and cabinetry, plus driveway parking are welcome amenities. You can now have the best of both worlds: town and country! The privacy fencing and attractive gardens/stepping stones make the property your oasis in the midst of a much sought-after, bustling Media Borough. Everything that is Media (Shopping, Dining, Entertainment, Recreation & Public Transit) is now within walking distance. The quiet Heritage pocket park recently opened across the street. Altogether, this solitary retreat is an ideal place to call home. Make it yours! Call and schedule a showing today. Listing Agent is related to Seller.
$729,000
233 Clover Circle Media, PA 19063
- Type:
- Single Family
- Sq.Ft.:
- 2,860
- Status:
- Active
- Beds:
- 5
- Lot size:
- 0.27 Acres
- Year built:
- 1984
- Baths:
- 4.00
- MLS#:
- PADE2062748
- Subdivision:
- Alverno Valley Frm
ADDITIONAL INFORMATION
This amazing 5 bedroom colonial home is a short walking distance from Linvilla Orchards and Hidden Hollow Swim Club located in the desirable Rose Tree Media school district. This beautiful home has all the living spaces you want! The sunny eat-in kitchen features a pantry, modern appliances and built-in desk. The kitchen opens up into the family room with a wood burning fireplace, recessed lights and sliding glass doors that lead to a fabulous and large deck. Perfect for relaxing and entertaining! The first floor is completed by a formal dining room and powder room. On the second floor find a gorgeous in-law suite which includes a full kitchen, living room, large bedroom and full bathroom. The master bedroom offers a large walk-in closet and en-suite bathroom. Three nicely-sized hardwood floor bedrooms and a full bathroom complete the upstairs. The large basement has great potential to be finished into whatever you desire. There is also an extra workroom! The two car heated garage features insulated garage doors and garage door openers. Other upgrades include in- ground sprinkler system, Close to the nearby town of Media with all its great dining and shopping, and so close to all major highways. Hurry up to walk that pumpkin home!
$2,175,000
114 W 7TH Media, PA 19063
- Type:
- Single Family
- Sq.Ft.:
- 4,200
- Status:
- Active
- Beds:
- 4
- Lot size:
- 0.26 Acres
- Year built:
- 2024
- Baths:
- 5.00
- MLS#:
- PADE2061568
- Subdivision:
- Media
ADDITIONAL INFORMATION
IMMEDIATE DELIVERY ON THIS NEW CUSTOM HOME IN MEDIA BORO. Large wrap around slate front porch and slate walkway with french door access to dining. Enter through mahogany front door to entry hall. First floor has 10' ceilings, 9' second, formal living with bay window. Formal dining room with Pella french door to front porch. Large kitchen with island seating, with custom designed kitchen cabinets, with lighted glass upper cabinets. Under cabinet lighting. Wet bar. Quartz counter tops and matching quartz back splash finishes. Leathered island and bar countertop. Site finished white oak hardwood floors entire first floor, second hall and entire main suite. Pella window and doors throughout. Extensive crown, and wainscot throughout. Thermadore Appliances. 2 HVAC systems. Very large rear deck leading to spacious level yard. Attached 2 car garage with epoxy finish on floors and concrete walls. Extra high garage ceiling for that car collector. Easy walk to downtown Media, with close proximity to train and airport. Attention to detail in this home is second to none. Given the new building code in Media, homes of this stature will be very limited in the future. This home is an excellent investment choice for a discerning Buyer. ***** TAXES TO BE DETERMINED*********
$815,000
807 Hoopes Lane Media, PA 19063
- Type:
- Townhouse
- Sq.Ft.:
- 2,365
- Status:
- Active
- Beds:
- 3
- Year built:
- 2023
- Baths:
- 3.00
- MLS#:
- PADE2061260
- Subdivision:
- Franklin Station
ADDITIONAL INFORMATION
No need to wait, step into your dream home today! This stunning Carriage Collection end-unit sits tucked back in the coveted Franklin Station community. This impeccably maintained home exudes the pristine feel of a brand-new home without the wait. As you enter, the open-concept layout captivates with an abundance of natural light, highlighting the hardwood floors that grace the entire main living area. The kitchen, a chef's delight, showcases upgraded Quartz countertops, state-of-the-art KitchenAid stainless steel appliances, and stylish brass hardware, setting the stage for effortless hosting in the adjoining living space. The primary suite on the first floor is your private oasis, complete with a spacious walk-in closet and an opulent bathroom featuring a double vanity and a large, frameless glass-enclosed shower. Two additional bedrooms are located on the second floor, each offering comfort and space. The sun-drenched loft area awaits your creative touch. Whether you envision a home office, a playroom, or a quiet retreat, this flexible space meets your lifestyle needs and comes with a full bathroom. Enjoy tranquil moments on the expansive deck, the perfect spot for sunset views over the peaceful creek, enhancing your outdoor experience. Discover the wealth of upgrades that punctuate this home's elegance and comfort, including a full, unfinished walk-out basement offering potential for additional living space. This home's prime location is just a short walk from local trails, community amenities, and the bustling scene along Route 1, with the nearby Wawa Septa Station making your commute a breeze. More than a home, this is a complete lifestyle with no waiting or wondering necessary. Come and see for yourself why this is the perfect place to call home. Schedule a showing today! Bonus: All photos are of the actual home, and we've even included furniture layout suggestions to help you envision your dream.
$250,000
711 Forrest Avenue Media, PA 19063
- Type:
- Single Family
- Sq.Ft.:
- 1,056
- Status:
- Active
- Beds:
- 3
- Lot size:
- 0.06 Acres
- Year built:
- 1920
- Baths:
- 2.00
- MLS#:
- PADE2059270
- Subdivision:
- Media
ADDITIONAL INFORMATION
**Priced Improvement** Proudly presenting 711 Forrest Ave in Media, PA. This is a Single Detached property hosting 3 bedrooms and 1.5 bathrooms. Located in South Media this home is approximately a 15 minute walk to downtown Media, approximately 1 mile away from the I-95 interstate, close proximity to Philadelphia International Airport, Delaware and New Jersey. Enter into the front door to new hardwood flooring installed in 2023. The first floor hosts a living room, family room and kitchen with powder room and laundry. On the second floor we have 3 bedrooms and a full bathroom. The rear yard is a nice size with a deck and a shed. The home comes with a brand new washer/dryer, stove and refrigerator. Forced hot air and central air conditioning. We welcome all loan types and First-Time Home-buyer programs. Sellers are motivated! Schedule a tour today.
$2,185,000
600 N Olive Street Lot # 3 Media, PA 19063
- Type:
- Single Family
- Sq.Ft.:
- 5,400
- Status:
- Active
- Beds:
- 4
- Lot size:
- 0.21 Acres
- Baths:
- 4.00
- MLS#:
- PADE2053974
- Subdivision:
- None Available
ADDITIONAL INFORMATION
Inspired by Charleston South Carolina's most stately and welcoming homes , MAGNOLIA WALK, will be an enclave of 4 magnificent and ideally located homes in the heart of Media These 5000 plus square foot residences nestled in the most scenic and desirable area of the borough are a stones throw away from State Street's quaint shops, bars and restaurants and a short walk to everything Media has to offer. All 4 Lots are oversized and can accommodate 15x20 optional pool. Lots 3 & 4 can accommodate a guest house at an additional cost. The Main floor walk out also has a bonus room that could be modified to be a 5th bedroom with en suite. list price Includes deck and finished ground floor w/out en suite bathroom Optional elevators eliminate the need to ever move ! These homes will each be one of a kind and buyers can select from several Charleston Inspired exterior colors in either James Hardie siding or upgrade to old world plaster. Slated for January / February 2025 delivery Only 2 homes remain !! Photos are of property pre construction renders coming soon. Plans and elevations are uploaded In document section of Bright
$2,185,000
600 N Olive St Lot # 4 Media, PA 19063
- Type:
- Single Family
- Sq.Ft.:
- 4,000
- Status:
- Active
- Beds:
- 4
- Lot size:
- 0.21 Acres
- Baths:
- 4.00
- MLS#:
- PADE2053978
- Subdivision:
- None Available
ADDITIONAL INFORMATION
Pre Construction Price !! Inspired by Charleston South Carolina's most stately and welcoming homes, MAGNOLIA WALK , will be an enclave of 4 magnificent and ideally located homes in the heart of Media. These 4,000 plus square foot residences nestled in the most scenic and desirable area of the borough are a stones throw from State Street's quaint shops, bars and restaurants and a short walk to everything Media has to offer in a community filled with arts and entertainment . . Multiple grand porches lend themselves to relaxation and Entertaining and provide a lifestyle worthy of this Historically charming town . Grab a bourbon or a sweet tea and savor the sanctuary of the quiet quaint town vibe. Or take a stroll up to town for dining under the stars and window shopping. Centrally located between Vally Forge and Wilmington and 15 minutes from Philadelphia Airport and Center City in highly sought after Rose Tree Media School District. All lots are oversized and can accommodate a 15x20 pool and 3 & 4 can also do 1,200 square foot pool /guest house. The Main floor Is a walk out and the bonus room can become a 5th main floor en suite bedroom Optional elevators eliminate the need to ever move. Pre construction price excludes finished ground floor and deck Buyers will be able to select exterior color from a selection of Charleston Inspired colors either in James Hardie or an upgraded old world plaster style stucco finish. Only 2 Homes remaining !! Slated for Spring 2025 Delivery Plans and elevations are uploaded in document section in Bright.
- Type:
- Single Family
- Sq.Ft.:
- 1,380
- Status:
- Active
- Beds:
- 3
- Lot size:
- 0.95 Acres
- Year built:
- 1935
- Baths:
- 1.00
- MLS#:
- PADE2057350
- Subdivision:
- None Available
ADDITIONAL INFORMATION
Welcome to 252 N Middletown Rd. A well maintained 3-bedroom, 1-bath home with a charming historic barn sits gracefully in the coveted Rose Tree Media School District. This property exudes timeless charm and offers a cozy living space with three bedrooms, large eat-in kitchen and large Living room with wood burning fireplace that provide comfort and warmth. The historic barn on the property adds a touch of nostalgia, offering versatile possibilities for storage, hobbies, or even a unique entertainment space. With its prime location in the Rose Tree Media School District, known for its excellence, residents benefit from top-notch educational opportunities. This property seamlessly blends modern comfort with historic character, making it a truly enchanting home. Barn is being sold as-is, where-is. Please use caution in Barn.
$1,300,000
Lot #4 Taylor Street Unit 4 Media, PA 19063
- Type:
- Single Family
- Sq.Ft.:
- 3,056
- Status:
- Active
- Beds:
- 4
- Lot size:
- 0.19 Acres
- Year built:
- 2023
- Baths:
- 4.00
- MLS#:
- PADE2055324
- Subdivision:
- Media
ADDITIONAL INFORMATION
Rare Opportunity for a NEW HOME in Coveted Media Borough, Within Easy Walking Distance to Restaurants, Shopping, Local Parks, Public Transportation & All that "Everybody's Hometown" has to Offer! Thoughtfully Designed with over 3,000 Square Feet on a Level 0.19 Acre Homesite, The Barrett Model is Perfectly Sized with 100% Usable Space. Customization is Possible and Welcomed--Bring Your Ideas or Allow Me to Collaborate with You and Design the Home of Your Dreams! There's So Much to Love About the Floorplan, from the Open Concept Kitchen & Family Room to the Main-Floor Study to the Generously Sized Bedrooms and Closet Space. Charming Front Porch Leads to Foyer Entry with Oak Staircase. Open Kitchen, Morning Room, and Family Room with Access to Outdoor Living Space. Powder Room, Mudroom, and Coat Closet are Perfectly Tucked Away. Primary Suite with Oversized Walk-In Closet and Tiled Bath with Freestanding Tub. Princess Suite with Walk-In Closet and En Suite Bath. Two Additional Large Bedrooms Share Hall Bath. Second Floor Laundry. Full Basement with Egress Window. 9' Ceilings Throughout. Options Galore--The Sky is the Limit, We Can Even Accommodate an Optional Elevator! Multiple Exterior Color Elevations are Possible. Ideal Location in Downtown Media with Sidewalks, Streetlights, Friendly Neighbors, and a Great Sense of Community. Goal is Spring 2024 Delivery. Tax Assessment TBD.
$1,350,000
Lot #3 Taylor Street Unit 3 Media, PA 19063
- Type:
- Single Family
- Sq.Ft.:
- 3,056
- Status:
- Active
- Beds:
- 4
- Lot size:
- 0.19 Acres
- Year built:
- 2023
- Baths:
- 4.00
- MLS#:
- PADE2055072
- Subdivision:
- Media
ADDITIONAL INFORMATION
IT'S GETTING CLOSER!!! We are Almost Finished on this Media Borough Beauty! Rare Opportunity for a NEW HOME in Coveted Media Borough, Within Easy Walking Distance to Restaurants, Shopping, Local Parks, Public Transportation & All that "Everybody's Hometown" has to Offer! Thoughtfully Designed with over 3,000 Square Feet on a Level 0.19 Acre Homesite, The Barrett Model is Perfectly Sized with 100% Usable Space. There's So Much to Love About the Floorplan, from the Open Concept Kitchen & Family Room to the Main-Floor Study to the Generously Sized Bedrooms and Closet Space. Charming Front Porch Leads to Foyer Entry with Oak Staircase. Open Kitchen with 10' Center Island and Extended Wet Bar Area, GE Cafe Appliances including Double Wall Oven and 36" Gas Cooktop, High-Level Quartz Tops, & Access to Outdoor Living Space. Oversized Morning Room is Adjacent to Family Room with Linear Gas Fireplace. Engineered Hardwood Flooring Throughout Main Level. Powder Room, Mudroom, and Coat Closet are Perfectly Tucked Away. Primary Suite with Engineered Hardwood Floors, Oversized Walk-In Closet and Tiled Bath with Freestanding Tub. Princess Suite with Walk-In Closet and En Suite Bath. Two Additional Large Bedrooms Share Hall Bath. Second Floor Laundry. Full Basement with Egress Window and Full Bath Plumbing Rough-In. 9' Ceilings Throughout. Ideal Location in Downtown Media with Sidewalks, Streetlights, Friendly Neighbors, and a Great Sense of Community. Goal is June 2024 Delivery. Tax Assessment TBD.
- Type:
- Single Family
- Sq.Ft.:
- 4,500
- Status:
- Active
- Beds:
- 5
- Lot size:
- 1 Acres
- Year built:
- 2023
- Baths:
- 5.00
- MLS#:
- PADE2047128
- Subdivision:
- Arbor Preserve
ADDITIONAL INFORMATION
Presenting "Arbor Preserve" by Westfield Construction Company, an unparalleled level of quality and craftsmanship by Edward Walsh. To be built, The Essex Grand model by award winning architect McIntyre & Capron offers a wonderful open floor concept with just the right amount of space in each room. Engineered hardwood floors throughout the first floor, custom cabinetry throughout by Century Kitchens of Malvern, formal dining room with crown molding, wainscoting and chairrail. The central part of the home, the family room is designed with warm and inviting features such as a gas fireplace, coffered ceiling and beautiful windows. The formal living room or study include hardwood floors. Just wait until you see the size of the mudroom, you are going to love it. Two powder rooms on the first floor. The second floor has a great layout from the with wide second floor landing area to the sumptuous primary bathroom there is no special feature forgotten. There are almost two master suites as the fourth bedroom is huge with it's own ensuite and large walk in closet, this room also has space for an at home office with a beautiful set of windows to peer out of. If you are seeking the best location, lots that are tranquil and peaceful with public water and sewer and natural gas you have come the the right place. We have 4 floor plans to select from and one has a first floor primary suite. Superior construction using Hardi Plank! One acre lots within the acclaimed Rose Tree Media School District. Ten Minutes to downtown Media with the train to Center City, shopping and fine dining. Tyler Arboretum and Ridley Creek State Park are within minutes. Very soon the new station will be available at Franklin Station only 5 minutes away. The perfect location, superior construction and a serene setting, what else could you ask for?
- Type:
- Single Family
- Sq.Ft.:
- 1,531
- Status:
- Active
- Beds:
- 2
- Lot size:
- 1.54 Acres
- Year built:
- 1920
- Baths:
- 2.00
- MLS#:
- PADE2040100
- Subdivision:
- Media
ADDITIONAL INFORMATION
Resting on over 1.50 acres of land, a farm house sits on a quiet street on a beautifully landscaped lot. Award-winning Rose Tree Media School District and great access to highway. First floor features a large, eat-in kitchen, two bedrooms, a full bathroom, family room and an enclosed porch. 2nd floor boasts a large bedroom with powder room. Basement Storage. Detached one-car garage plus a carport and driveway parking. There is a large in-ground Sylvan pool and outdoor barbecue. 12x15 storage shed.
- Type:
- Single Family
- Sq.Ft.:
- 4,200
- Status:
- Active
- Beds:
- 5
- Lot size:
- 1 Acres
- Year built:
- 2023
- Baths:
- 4.00
- MLS#:
- PADE2022238
- Subdivision:
- Arbor Preserve
ADDITIONAL INFORMATION
Presenting "Arbor Preserve" by Westfield Construction Company, an unparalleled level of quality and craftsmanship by Edward Walsh To be built, The Atwater Model by award winning architect McIntyre & Capron offers a wonderful open floor concept with just the right amount of space in each room. Exterior is high level Hardi Plank! Engineered hardwood floors throughout the first floor, custom cabinetry throughout by Century Kitchens of Malvern, stately butlers pantry with glass cabinetry, formal dining room with crown molding, wainscoting and charrail. Stunning and spacious living room! First floor study, family room featuring a gas fireplace and volume ceiling. The second floor is perfect including a primary suite with luxurious primary bath and great windows, 4 additional bedrooms two sharing a jack and jill and one with an ensuite. Large second floor laundry room. If you are seeking the best location, lots that are tranquil and peaceful with public water and sewer and natural gas you have come the the right place. We have 4 floor plans to select from and one has a first floor primary suite. One acre lots within the acclaimed Rose Tree Media School District. Ten Minutes to downtown Media with the train to Center City, shopping and fine dining. Tyler Arboretum and Ridley Creek State Park are within minutes. Very soon the new station will be available at Franklin Station only 5 minutes away. The perfect location, superior construction and a serene setting, what else could you ask for?
- Type:
- Single Family
- Sq.Ft.:
- 3,600
- Status:
- Active
- Beds:
- 4
- Lot size:
- 1 Acres
- Year built:
- 2022
- Baths:
- 4.00
- MLS#:
- PADE2022232
- Subdivision:
- Arbor Preserve
ADDITIONAL INFORMATION
Presenting "Arbor Preserve" by Westfield Construction Company, an unparalleled level of quality and craftsmanship by Edward Walsh. To be built, The Hamilton model featuring a first floor primary suite designed by award winning architect McIntyre & Capron offers a wonderful open floor concept with just the right amount of space in each room. Great room with vaulted ceiling and gas fireplace, spacious entry foyer with staircase hidden to the side adding superior site lines, butler's pantry, first floor study, formal dining room or flex space. Hardwood floors on the first floor are standard. Custom kitchen by Century Kitchens of Malvern including high end stainless appliances and level one quartz or granite. Just wait until you see the primary suite! It has everything you would expect and more! The second floor has the perfect layout, three nicely bedrooms, two sharing a jack & jill bathroom and one with it's own ensuite. All of this on a gorgeous one acre lot ! Superior level of quality including Hardi Plank by Westfield Construction Company third generation builder. Enjoy the rural setting yet be convenient to downtown Media, Riddle Hospital, Rt 476, Ridley Creek State Park and Tyler Arboretum. Photos are of similar home with the same floor plan. We have 4 floor plans to select from and one has a first floor primary suite. One acre lots within the acclaimed Rose Tree Media School District. Ten Minutes to downtown Media with the train to Center City, shopping and fine dining. Tyler Arboretum and Ridley Creek State Park are within minutes. Very soon the new station will be available at Franklin Station only 5 minutes away. The perfect location, superior construction and a serene setting, what else could you ask for?
© BRIGHT, All Rights Reserved - The data relating to real estate for sale on this website appears in part through the BRIGHT Internet Data Exchange program, a voluntary cooperative exchange of property listing data between licensed real estate brokerage firms in which Xome Inc. participates, and is provided by BRIGHT through a licensing agreement. Some real estate firms do not participate in IDX and their listings do not appear on this website. Some properties listed with participating firms do not appear on this website at the request of the seller. The information provided by this website is for the personal, non-commercial use of consumers and may not be used for any purpose other than to identify prospective properties consumers may be interested in purchasing. Some properties which appear for sale on this website may no longer be available because they are under contract, have Closed or are no longer being offered for sale. Home sale information is not to be construed as an appraisal and may not be used as such for any purpose. BRIGHT MLS is a provider of home sale information and has compiled content from various sources. Some properties represented may not have actually sold due to reporting errors.
Media Real Estate
The median home value in Media, PA is $597,500. This is higher than the county median home value of $210,900. The national median home value is $219,700. The average price of homes sold in Media, PA is $597,500. Approximately 41.01% of Media homes are owned, compared to 52.24% rented, while 6.75% are vacant. Media real estate listings include condos, townhomes, and single family homes for sale. Commercial properties are also available. If you see a property you’re interested in, contact a Media real estate agent to arrange a tour today!
Media, Pennsylvania has a population of 5,346. Media is less family-centric than the surrounding county with 29.05% of the households containing married families with children. The county average for households married with children is 31.92%.
The median household income in Media, Pennsylvania is $71,337. The median household income for the surrounding county is $69,839 compared to the national median of $57,652. The median age of people living in Media is 40.1 years.
Media Weather
The average high temperature in July is 87.2 degrees, with an average low temperature in January of 25.4 degrees. The average rainfall is approximately 46 inches per year, with 16.3 inches of snow per year.
