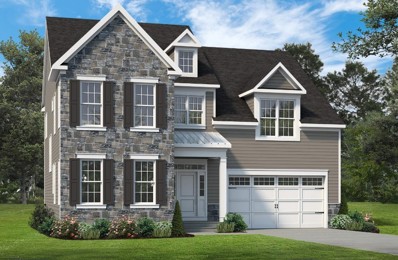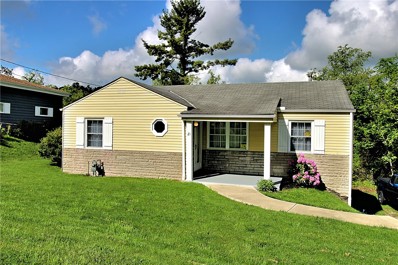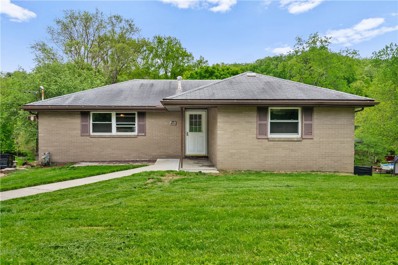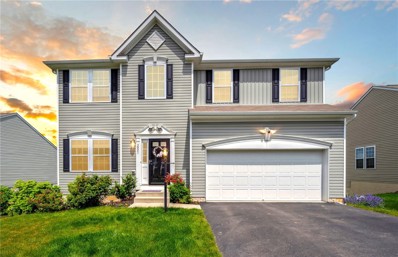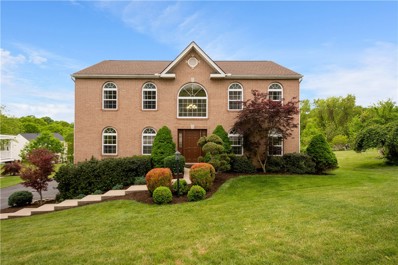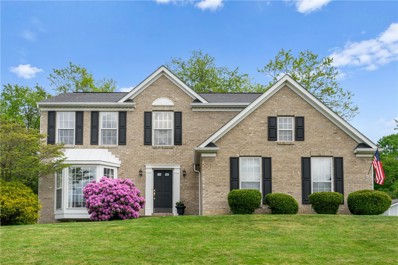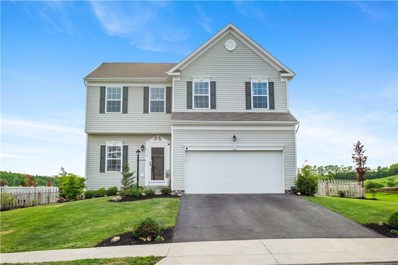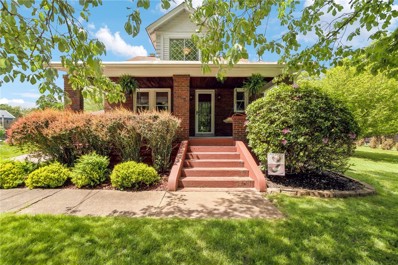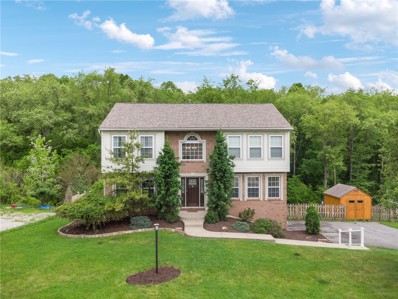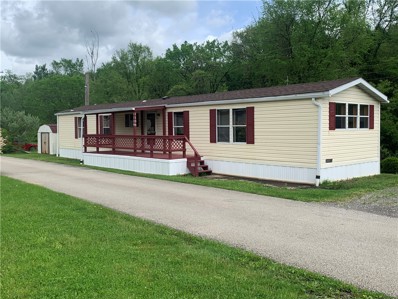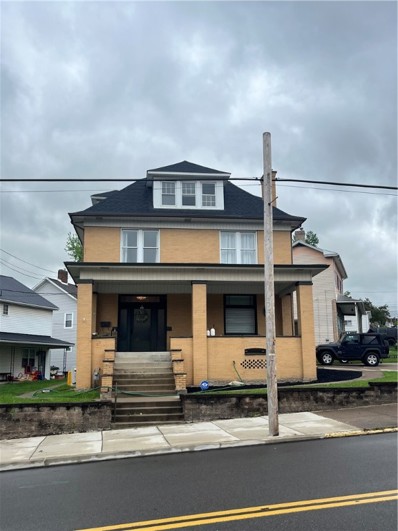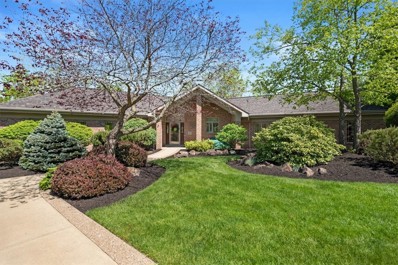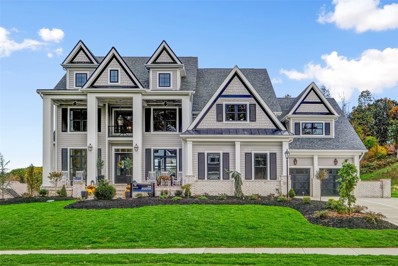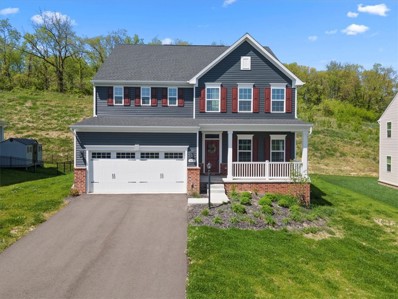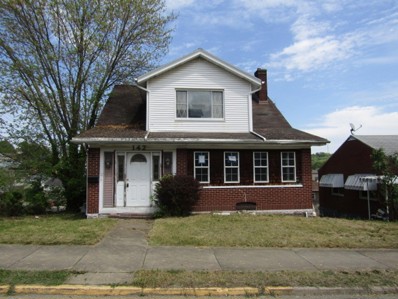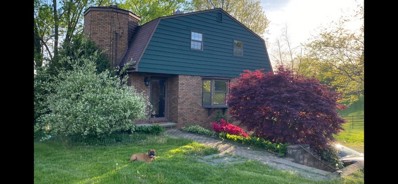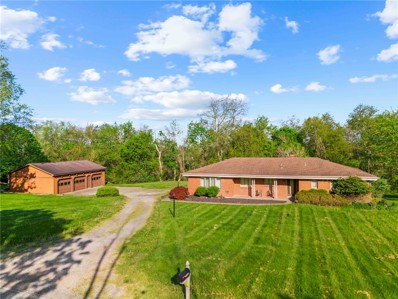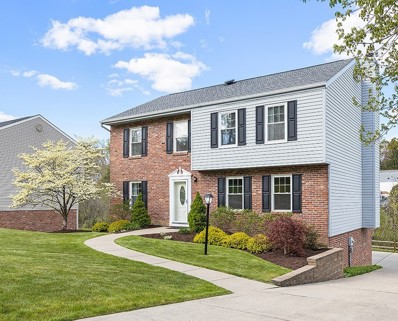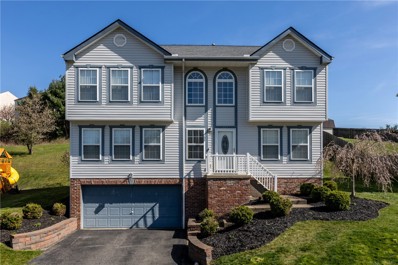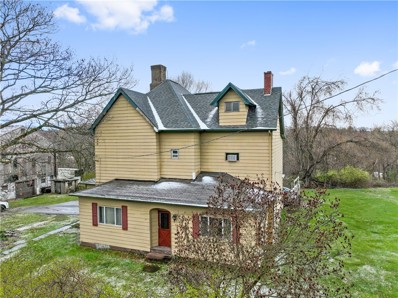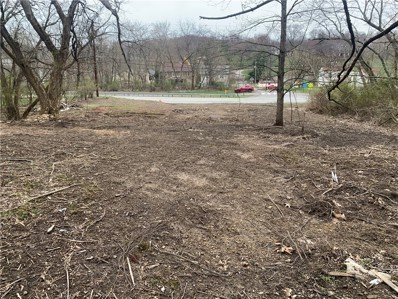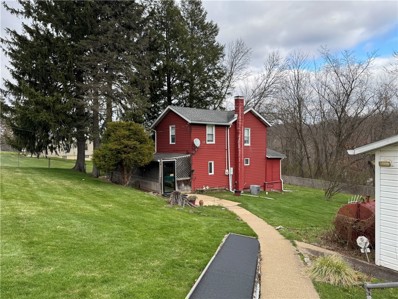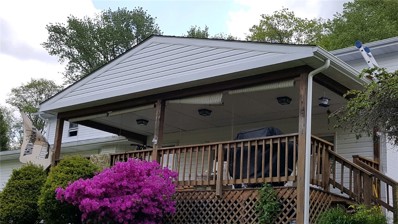Mc Donald PA Homes for Sale
- Type:
- Single Family
- Sq.Ft.:
- n/a
- Status:
- NEW LISTING
- Beds:
- 4
- Lot size:
- 0.34 Acres
- Year built:
- 2024
- Baths:
- 4.00
- MLS#:
- 1654158
- Subdivision:
- Foxlane Homes At Stonegate
ADDITIONAL INFORMATION
Customize this *DARTMOUTH* Floorplan by Foxlane Homes is available at our Stonegate in the highly desirable South Fayette! The Dartmouthâs thoughtfully designed 3,110 square feet is an excellent space to entertain family and friends with an expansive kitchen and great room youâll never want to leave. The 1st floor also includes flex space, a powder room and a spacious family entry. There are 4 bedrooms with walk-in closets, 3 full baths as well as an oversized laundry room with walk-in linen closet on the 2nd floor. Finish as much or as little of the basement as you prefer! Price exclusive of options, upgrades, etc.
$184,900
21 Castle St Mc Donald, PA 15057
- Type:
- Single Family
- Sq.Ft.:
- n/a
- Status:
- NEW LISTING
- Beds:
- 3
- Lot size:
- 0.3 Acres
- Year built:
- 1957
- Baths:
- 1.00
- MLS#:
- 1653989
ADDITIONAL INFORMATION
21 Castle Street is the perfect starter home or downsizer! Featuring one level living with three bedrooms and one bath plus a huge unfinished basement. Crisp white cabinets line the kitchen and is equipped with stainless appliances. There's newer vinyl plank flooring throughout the common areas and newer neutral toned carpeting in the bedrooms. Covered front and side porches. New furnace was installed March 1, 2024. Plenty of off-street parking and yard space. A must see!
- Type:
- Single Family
- Sq.Ft.:
- n/a
- Status:
- NEW LISTING
- Beds:
- 3
- Lot size:
- 0.3 Acres
- Year built:
- 1963
- Baths:
- 2.00
- MLS#:
- 1653918
- Subdivision:
- Sterling Upper Farm
ADDITIONAL INFORMATION
Nestled quietly right off of Millers Run Road, this Ranch-style home features three bedrooms and two full bathrooms. The first floor open concept with eat-in kitchen and large living space features new flooring and paint throughout. A partially finished basement provides for additional storage or customization to your liking. There is ample parking , plenty of yard and a small pad.
Open House:
Sunday, 5/19 1:00-3:00PM
- Type:
- Single Family
- Sq.Ft.:
- n/a
- Status:
- NEW LISTING
- Beds:
- 4
- Lot size:
- 0.2 Acres
- Year built:
- 2019
- Baths:
- 4.00
- MLS#:
- 1653854
- Subdivision:
- Windsor Woods
ADDITIONAL INFORMATION
Entertainers dream with views for days just listed! This spacious home is in Windsor Woods and Canon Mac Schools. It boasts over 4,600 square feet with an airy open floor plan. Walking in, there is a large dining room that reveals the large living and entertaining space. The gourmet kitchen features a professional Thermador gas stove as well as second built-in oven and microwave. The morning room leads to a composite deck overlooking a beautifully landscaped yard and breathtaking views. The basement is vast with plenty of room for entertaining and lots of storage. The basement leads to a serene covered area to enjoy the view. Moving upstairs, one will notice the laundry room conveniently by the bedrooms. The master bedroom suite features a separate bonus room, which is perfect for an office or private TV area. There is a large walk-in closet and a spacious tiled shower and tub. The 3 additional rooms are of a generous size with lots of closet space. This home has so much to offer.
Open House:
Sunday, 5/19 1:00-3:00PM
- Type:
- Single Family
- Sq.Ft.:
- n/a
- Status:
- NEW LISTING
- Beds:
- 4
- Lot size:
- 0.33 Acres
- Year built:
- 2000
- Baths:
- 3.00
- MLS#:
- 1653640
- Subdivision:
- King's Brooke
ADDITIONAL INFORMATION
Stunning brick front home on a gorgeous cul-de-sac lot in the popular Kingâs Brooke neighborhood in SF, offering 4 beds & 2.5 baths with mature landscaping & an amazing back deck. Inside is a beautifully appointed interior boasting 2 story foyer, natural light & gleaming HW floors throughout. The EI kitchen is the heart of the home complete w/island, pantry, granite, SS appliances & access to the large composite deck w/ partial roof, perfect for outdoor entertaining. An adjacent FR with cozy FP, spacious formal DR & LR are ideal for hosting gatherings. Convenience is key with FF laundry & Pwd rm. Sprawling primary suite on UL impresses with a vaulted ceiling, HW floors, WI closet & ensuite bath. 3 addl bedrms & hall bath on the UL provide ample space for family & guests. Large finished WO bsmt offers a versatile space for recreation or relaxation, while outside you'll love the usable yard & wooded views. Close to SF schools, highway access, dining & everyday conveniences! A true gem!
- Type:
- Single Family
- Sq.Ft.:
- n/a
- Status:
- NEW LISTING
- Beds:
- 4
- Lot size:
- 0.31 Acres
- Year built:
- 1999
- Baths:
- 4.00
- MLS#:
- 1653587
- Subdivision:
- Pointe West
ADDITIONAL INFORMATION
Spacious Colonial on a Private, Corner Lot in Double Cul-de-sac in the Desirable Pointe West Neighborhood. Home Features and Enormous Owner's Suite, Bathed in Natural Light Thanks to Walls of Windows, with Ensuite Bathroom and Vast Walk-in Closet. Three Other, Spacious Bedrooms with Large Closets and Windows. Two Full Baths, Two Half Baths. Finished lower level powder room has plumbing for full tub or shower.
Open House:
Sunday, 5/19 1:00-3:00PM
- Type:
- Single Family
- Sq.Ft.:
- n/a
- Status:
- NEW LISTING
- Beds:
- 4
- Lot size:
- 0.23 Acres
- Year built:
- 2021
- Baths:
- 4.00
- MLS#:
- 1653637
- Subdivision:
- Princeton Place
ADDITIONAL INFORMATION
Welcome to 116 Sovereign Ct, a stunning contemporary gem nestled in North Fayette. Built in 2021, this 4-bedroom, 3.5-bathroom residence offers modern comfort & style. The open-concept layout seamlessly connects the living room, dining room, & kitchen. The kitchen features a spacious island, & lots of cabinet space, while the dining room is surrounded by windows. The living room even has a gas fireplace! 1st floor has a versatile den, perfect for a bedroom or office. Upstairs, three bedrooms await, including a primary suite with a lavish ensuite bath. A hall bath serves the additional bedrooms. The standout feature is the loft, offering flexibility as a playroom, media room, or potential additional bedroom. The finished basement is an entertainer's dream, featuring a workout room, wine cellar, living area, & built-in bar. Outside, a sprawling patio overlooks the expansive backyard & scenic country meadow beyond. Experience luxury living at its finest in this meticulously crafted home!
$374,900
328 980 Road Mc Donald, PA 15057
Open House:
Saturday, 5/18 1:30-3:00PM
- Type:
- Single Family
- Sq.Ft.:
- n/a
- Status:
- NEW LISTING
- Beds:
- 4
- Lot size:
- 1.7 Acres
- Year built:
- 1928
- Baths:
- 2.00
- MLS#:
- 1653354
ADDITIONAL INFORMATION
Welcome home, where seclusion meets modern amenities and updates are aplenty! As you approach the brick cape cod, notice the landscaping and welcoming front porch. Enter the back door, and youâre greeted by a sunroom. The eat-in kitchen is equipped with stainless-steel appliances. Off the kitchen is an elegant full bathroom with birch vanity and tongue and groove wainscotting. Two spacious bedrooms flank the bathroom. An elongated family room completes the first floor, with a stairway to the second floor, where a skylight and window illuminate the two additional bedrooms. Downstairs in the walk-out basement, youâll find another full bathroom with plank flooring, laundry, and room for storage or finishing. The inside is only the beginning! Outside, the detached 2 car garage boasts automatic doors and a loft. The 1.7 acres of land attracts wildlife and provides privacy and serenity â your own personal escape just 20 miles from the City of Pittsburgh and 10 miles from Robinson Township.
Open House:
Saturday, 5/18 11:00-1:00PM
- Type:
- Single Family
- Sq.Ft.:
- n/a
- Status:
- NEW LISTING
- Beds:
- 4
- Lot size:
- 0.34 Acres
- Year built:
- 2005
- Baths:
- 3.00
- MLS#:
- 1653318
- Subdivision:
- Windsor Woods
ADDITIONAL INFORMATION
Nestled on a peaceful cul-de-sac, the beautifully landscaped lot sets the stage for a warm welcome. As you step inside, the meticulously maintained interior welcomes you w/a soaring entry. The dream kitchen beckons w/its crisp white cabinets, delightful backsplash accents, & top-of-the-line VIKING appliances. Seamlessly flowing into the dinette & family room, the kitchen creates an inviting space. The deck overlooks a serene wooded rear yard, offering a peaceful retreat for outdoor relaxation. Upstairs, the master bed awaits w/a vaulted ceiling & walk-in closet. Three additional generously sized beds complete the upstairs. The blank canvas basement presents an exciting opportunity for customization. With a walk-out feature leading to the large yard, there's ample space for outdoor activities & a spacious shed for outdoor essentials. Centrally located & just minutes from interstates, shopping, restaurants, and more this home offers the perfect combination of tranquility & accessibility.
- Type:
- Mobile Home
- Sq.Ft.:
- n/a
- Status:
- NEW LISTING
- Beds:
- 2
- Year built:
- 1991
- Baths:
- 2.00
- MLS#:
- 1653143
ADDITIONAL INFORMATION
Newly updated 2 bedroom & 2 bath single wide mobile home with newer roof (12/2023), vinyl siding, and new carpet and laminate flooring (spring, 2024). The make of the mobile home is a 1991 Spruce Ridge with a lovely covered front porch. It is fresh and clean and has 2 off street parking spots and is located in North Branch Estates. The home is equipped with an electric stove and dishwasher. There is electric forced air heat. The air conditioner is not working. There is a 200 amp breaker box. The mobile home is on a rented lot. The lot rent is $465 per month and includes sewage and trash. The home is conveniently located close to Routes 980, 22/30, I576, I376, Robinson Towne Center, The Pittsburgh Airport and is in the Fort Cherry School District.
- Type:
- Single Family
- Sq.Ft.:
- n/a
- Status:
- Active
- Beds:
- 4
- Lot size:
- 0.1 Acres
- Year built:
- 1925
- Baths:
- 3.00
- MLS#:
- 1652980
ADDITIONAL INFORMATION
Step into luxury with this breathtaking three-story, single-family home that combines classic charm with modern elegance. Featuring 4 spacious bedrooms and 3 beautifully appointed bathrooms. As you enter, you'll be greeted by the warmth of five decorative fireplaces that enhance the ambiance of their respective rooms. The fully remodeled interior boasts a massive floor plan accentuated by several stained glass windows, highlighting the sleek, new finishes throughout. The fashionable kitchen is a chef's dream, equipped with stainless appliances, wet bar, two pantries finished with subway tile backsplashes over luxury Quartz countertops. The third floor is a studio living space in its own including; kitchen, bathroom and bedroom/living area. Donât miss the opportunity to own this exquisite, turn-key residence.
$890,000
1007 Lakeside Dr Mc Donald, PA 15057
- Type:
- Single Family
- Sq.Ft.:
- n/a
- Status:
- Active
- Beds:
- 4
- Lot size:
- 0.63 Acres
- Year built:
- 2004
- Baths:
- 3.00
- MLS#:
- 1652367
- Subdivision:
- Cherry Valley Lakeview Estates
ADDITIONAL INFORMATION
Exquisitely designed and impeccably maintained, this home offers the ultimate in lakefront luxury living! The vaulted main level flows effortlessly from the living and dining spaces to the beautiful custom kitchen. A dramatic stone fireplace serves as the centerpiece of the living area, which is surrounded by large windows framing gorgeous views of the lake and trees. Also on the main level are three bedrooms, including the spacious primary suite with luxury bath and huge walk-in closet. The massive walkout lower level adds a ton of additional living and entertaining space, plus a fully equipped wet bar area. The lower level is also home to the fourth bedroom and adjacent full bathroom, perfect for a guest suite or exercise room. The two levels of wraparound lakefront decks are ideal for outdoor entertaining or simply enjoying morning coffee while admiring the views. A large three-car integral garage and heated driveway make life a little easier. Live your dream in this stunning home!
- Type:
- Other
- Sq.Ft.:
- n/a
- Status:
- Active
- Beds:
- n/a
- Lot size:
- 2.67 Acres
- Baths:
- MLS#:
- 1651952
ADDITIONAL INFORMATION
âA Dream is a Wish Your Heart Makesâ, and at The Estates of Lion Ridge we will make your âDream Homeâ come true. Located less than 1 mile from the South Fayette School Campus. This Exclusive Opportunity offers 2 Multi-Acre Estate Parcels on a Cul-De- Sac Street with Breathtaking Views of South Fayette and the Surrounding Countryside, yet Convenient Access to Shopping, I-79, RT 50, and Entertainment.
Open House:
Saturday, 5/18 1:00-3:00PM
- Type:
- Single Family
- Sq.Ft.:
- n/a
- Status:
- Active
- Beds:
- 6
- Lot size:
- 0.51 Acres
- Year built:
- 2022
- Baths:
- 5.00
- MLS#:
- 1651854
- Subdivision:
- Lafayette Meadow
ADDITIONAL INFORMATION
Discover your dream home in LAFAYETTE MEADOW!This pristine home boasts a covered porch, great curb appeal & abundance of natural light. The main level offers an inviting open concept layout, featuring flex space that could be a living rm or a home office. Your MODERN KITCHEN awaits, complete with abundant cabinet space, a spacious island, & dining area illuminated by a wall of windows. Hosting guests is effortless with a MAIN LEVEL BEDROOM and full bathroom. Upper level, LUXURY awaits in the OWNERS BEDROOM, boasting TWO WALK-IN CLOSETS and a LAVISH BATHROOM equipped with a soaking tub & expansive dual vanity. Four additional bedrooms and a convenient laundry room complete the second level. The FINISHED LOWER LEVEL is expansive, accompanied by a full bath & ample storage space. This home is perfectly situated just moments from the SOUTH FAYETTE School campus, with easy access to 576 and nearby shopping destinations. Don't miss your chance to call this remarkable home yours!
- Type:
- Single Family
- Sq.Ft.:
- n/a
- Status:
- Active
- Beds:
- 2
- Lot size:
- 0.14 Acres
- Year built:
- 1937
- Baths:
- 1.00
- MLS#:
- 1651761
ADDITIONAL INFORMATION
Brick cape cod with so much potential!! Walk into the bright sun room!! Huge kitchen with plenty of cabinetry!! Two generous sized bedrooms!! Unfinished basement for additional storage! Centrally located!!
$315,000
1296 Oakridge Rd Mc Donald, PA 15057
- Type:
- Single Family
- Sq.Ft.:
- n/a
- Status:
- Active
- Beds:
- 4
- Lot size:
- 1 Acres
- Year built:
- 1980
- Baths:
- 4.00
- MLS#:
- 1651260
ADDITIONAL INFORMATION
Nestled in the South Fayette school district, this charming residence boasts a sprawling one-acre lot, offering ample space for outdoor enjoyment. With four spacious bedrooms and three and a half bathrooms, including a convenient first-floor den/bedroom and laundry, it's designed for modern comfort. The heart of the home is a spacious living room adorned with a captivating stone fireplace, perfect for cozy gatherings. Step outside onto the expansive deck, ideal for entertaining or simply savoring the serene surroundings. This home is meticulously maintained with numerous updates throughout, ensuring both style and functionality. A finished basement adds versatility, providing additional living space or recreation areas. With its blend of comfort, convenience, and picturesque setting, this property embodies the essence of suburban living at its finest.
$1,275,000
3166 Robinson Run Rd Mc Donald, PA 15057
- Type:
- Single Family
- Sq.Ft.:
- n/a
- Status:
- Active
- Beds:
- 3
- Lot size:
- 26 Acres
- Year built:
- 1960
- Baths:
- 2.00
- MLS#:
- 1651139
ADDITIONAL INFORMATION
Create a private home estate. LOW TAXES! Very well maintained one owner Brick Ranch, located in one of the most desirable locations in South Fayette School District. Private yet close to I79 and Rte 19. Custom fireplace in living room. Extra rooms in lower lever for office or bedrooms. Separate full mens workshop. Large covered back porch with open deck. Great for family gatherings. 4 bay garage and survey available. Zoned: R-3. Great potential.
- Type:
- Single Family
- Sq.Ft.:
- n/a
- Status:
- Active
- Beds:
- n/a
- Lot size:
- 0.5 Acres
- Year built:
- 2024
- Baths:
- MLS#:
- 1650827
ADDITIONAL INFORMATION
Price is for lot only, homesite 24. Paragon Homes will custom build your dream home. Images represent some of the amazing plans and selections available. Our experienced design team will assure that you are comfortable and delighted with our selection process. Work with a qualified, trusted builder & stay informed about the process. Deerfield Ridge is a true showcase community for even the most discerning of homebuyers. Each lot features plenty of personal outdoor living space for gatherings both large and small. Perfectly situated in the family-friendly suburbs right in the heart of the South Fayette School District, Deerfield Ridge is just minutes to Robinson, Southpointe and Downtown Pittsburgh.
- Type:
- Single Family
- Sq.Ft.:
- n/a
- Status:
- Active
- Beds:
- n/a
- Lot size:
- 0.28 Acres
- Year built:
- 2024
- Baths:
- MLS#:
- 1650804
ADDITIONAL INFORMATION
Homesite 22, Price is for lot only. Paragon Homes will custom build your dream home. Images represent some of the amazing plans and selections available. Our experienced design team will assure that you are comfortable and delighted with our selection process. Work with a qualified, trusted builder & stay informed about the process. Deerfield Ridge is a true showcase community for even the most discerning of homebuyers. Each lot features plenty of personal outdoor living space for gatherings both large and small. Perfectly situated in the family-friendly suburbs right in the heart of the South Fayette School District, Deerfield Ridge is just minutes to Robinson, Southpointe and Downtown Pittsburgh.
Open House:
Sunday, 5/19 1:00-3:00PM
- Type:
- Single Family
- Sq.Ft.:
- n/a
- Status:
- Active
- Beds:
- 4
- Lot size:
- 0.33 Acres
- Year built:
- 1991
- Baths:
- 3.00
- MLS#:
- 1650555
ADDITIONAL INFORMATION
Introducing a charming single-family home nestled in a serene neighborhood, offering a perfect blend of comfort and functionality. This inviting residence boasts abundant natural light, illuminating every corner of its welcoming ambiance. Step inside to discover your 2-story foyer, formal living and dining rooms complete with hardwood floors and decorative moldings. The heart of the home, the kitchen, offers ample counter space for meal preparation and is open to the expansive family room with fireplace. The finished basement provides versatile space for recreation and entertaining. Each of the spacious bedrooms offers a peaceful retreat from the hustle and bustle of daily life. Ceiling fans adorn these rooms, providing gentle breezes and added comfort. Outside, enjoy the tranquility of the mature landscaped yard. The deck is perfect for hosting gatherings or simply unwinding after a long day. This desirable location near school campus provides easy access to highways and amenities.
$429,900
123 Commodore Dr Mc Donald, PA 15057
- Type:
- Single Family
- Sq.Ft.:
- n/a
- Status:
- Active
- Beds:
- 4
- Lot size:
- 0.29 Acres
- Year built:
- 2002
- Baths:
- 3.00
- MLS#:
- 1649218
ADDITIONAL INFORMATION
Welcome home to this 4 bedroom 2.5 bath home in West Allegheny School District! This home has been updated through out and offers it's own elevator. The first floor has an open Kitchen and living room. The living room has a gas fireplace to keep you cozy on those winter nights. The kitchen has been updated with white cabinets, granite counters and stainless steel appliances. The kitchen leads to the spacious dining room and a den/office complete the main floor with a beautiful two story entry too. The game room in the basement is the perfect entertaining space with a built-in wet bar including a beverage refrigerator and natural stone counters. The master bedroom has vaulted ceilings and a large walk-in closet which leads into a newly updated bath with tiled shower, double vanity and soaking tub. The upper floor offers three additional roomy bedrooms and a full bath. The roof was just replaced in 2019 and this home has been meticulously maintained and is move in ready!
- Type:
- Single Family
- Sq.Ft.:
- n/a
- Status:
- Active
- Beds:
- 5
- Lot size:
- 2.54 Acres
- Year built:
- 1880
- Baths:
- 3.00
- MLS#:
- 1647816
ADDITIONAL INFORMATION
Welcome to 8180 Steubenville Pike, 2769 square feet. Walk into a huge kitchen with double sided brick fireplace, endless counter tops and walk in pantry. Living room, Master Bedroom with Ensuite, laundry and full bath round out the 1st floor. Beautiful entry with decorative staircase and double doors leading to 2nd floor with 4 large bedrooms and full bath. But that's not all! 3rd floor boasts 3 large additional rooms with multiple possibilities. Walkout full unfinished basement. Large 2 level barn with garage door access on lower level.
- Type:
- Single Family
- Sq.Ft.:
- n/a
- Status:
- Active
- Beds:
- n/a
- Lot size:
- 0.25 Acres
- Baths:
- MLS#:
- 1647514
ADDITIONAL INFORMATION
2 adjacent parcels being sold together, 140-002-01-03-0008-00 and 140-002-01-03-0009-00. Ideal residential building site in Cecil Township, Washington County and in the Canon McMillan School District. The lots front Johns Avenue and are directly across from the Panhandle Trail, the scenic walking and biking trail and McDonald Park. The lots have been rough Graded so you can envision your options. Corners have been staked by a professional surveyor. Approximately 1 mile to I576 which makes travel super convenient.
- Type:
- Single Family
- Sq.Ft.:
- n/a
- Status:
- Active
- Beds:
- 3
- Lot size:
- 0.94 Acres
- Year built:
- 1908
- Baths:
- 1.00
- MLS#:
- 1646143
ADDITIONAL INFORMATION
Welcome to 63 Clifford Road in McDonald, PA! Perfect for investors or those ready for a complete rehab, this property is brimming with opportunity. With some TLC, this home can shine once again. Sitting on just under 1 acre an addition is more than possible. The barn and large garage are a nice added feature.
- Type:
- Single Family
- Sq.Ft.:
- n/a
- Status:
- Active
- Beds:
- 4
- Lot size:
- 0.8 Acres
- Year built:
- 1970
- Baths:
- 3.00
- MLS#:
- 1645029
ADDITIONAL INFORMATION
This spacious home boasts a unique beautiful second-story addition added in 2016, providing ample space for comfortable living. With four bedrooms, and two full baths, this home is perfect for the whole family and guests. Situated on .80 acres, you'll enjoy plenty of outdoor space for relaxataion and entertaining. Plus, its close proximity to the walking trail offers the perfect opportunity for outdoor enthusiasts to explore nature. Don't miss out on this rare find - schedule a viewing today.

The data relating to real estate for sale on this web site comes in part from the IDX Program of the West Penn MLS. IDX information is provided exclusively for consumers' personal, non-commercial use and may not be used for any purpose other than to identify prospective properties consumers may be interested in purchasing. Copyright 2024 West Penn Multi-List™. All rights reserved.
Mc Donald Real Estate
The median home value in Mc Donald, PA is $415,000. This is higher than the county median home value of $145,500. The national median home value is $219,700. The average price of homes sold in Mc Donald, PA is $415,000. Approximately 72.03% of Mc Donald homes are owned, compared to 24.37% rented, while 3.6% are vacant. Mc Donald real estate listings include condos, townhomes, and single family homes for sale. Commercial properties are also available. If you see a property you’re interested in, contact a Mc Donald real estate agent to arrange a tour today!
Mc Donald, Pennsylvania has a population of 15,470. Mc Donald is more family-centric than the surrounding county with 40.87% of the households containing married families with children. The county average for households married with children is 28.42%.
The median household income in Mc Donald, Pennsylvania is $79,216. The median household income for the surrounding county is $59,309 compared to the national median of $57,652. The median age of people living in Mc Donald is 41 years.
Mc Donald Weather
The average high temperature in July is 82.5 degrees, with an average low temperature in January of 21.1 degrees. The average rainfall is approximately 38.3 inches per year, with 41.4 inches of snow per year.
