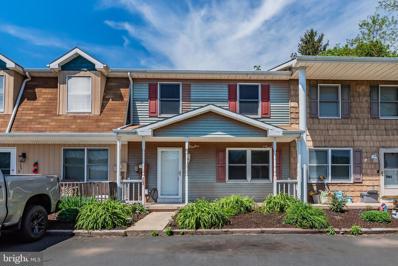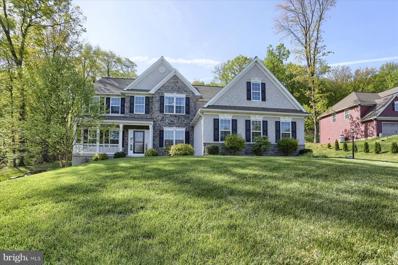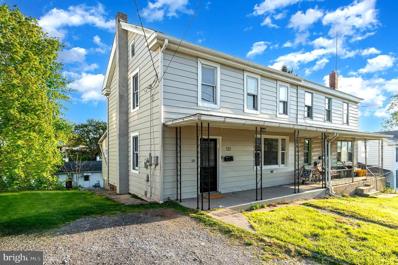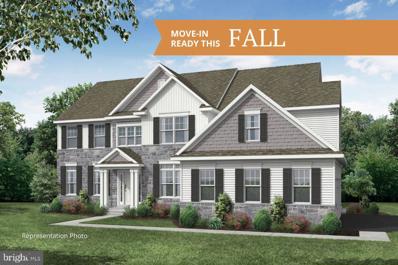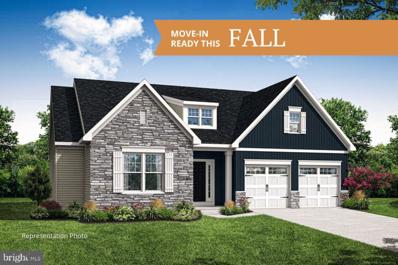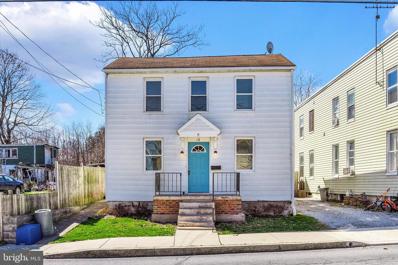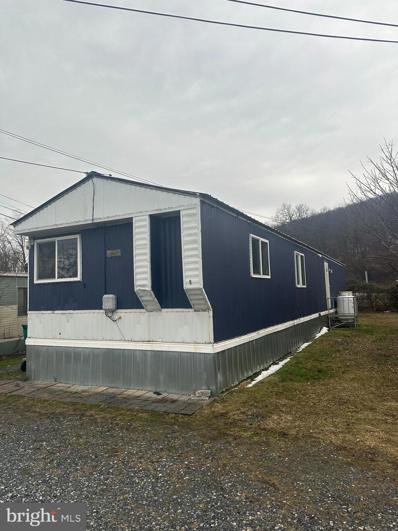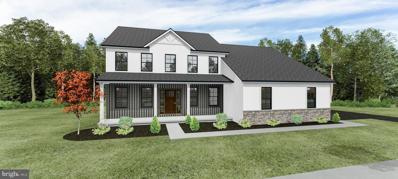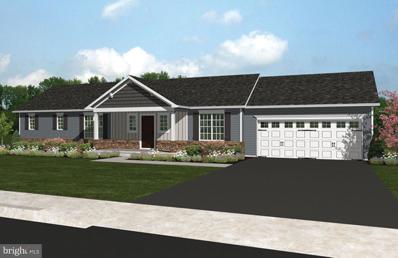Marysville PA Homes for Sale
- Type:
- Single Family
- Sq.Ft.:
- 1,276
- Status:
- Active
- Beds:
- 2
- Lot size:
- 0.06 Acres
- Year built:
- 1993
- Baths:
- 2.00
- MLS#:
- PAPY2004180
- Subdivision:
- None Available
ADDITIONAL INFORMATION
Marysville townhome with low HOA fees, perfect for first-time homebuyers! This property features a large and bright living room, ideal for relaxation or entertaining guests. The spacious eat-in kitchen offers ample space for cooking and dining, while the deck provides a wonderful outdoor area for BBQs and gatherings. With 2 bedrooms and 1.5 baths, this home offers comfortable living accommodations. The finished lower level boasts a nice family room with recessed lighting, adding to the home's appeal. Other highlights include an energy-efficient newer heat pump, a covered front porch, and convenient off-street parking. Located in a great neighborhood, this townhome is close to all amenities and major highways, ensuring easy access to everything you need. Don't miss out on the opportunity to make this charming townhome your own! Contact us today for more information.
- Type:
- Single Family
- Sq.Ft.:
- 2,477
- Status:
- Active
- Beds:
- 3
- Lot size:
- 0.61 Acres
- Year built:
- 1935
- Baths:
- 2.00
- MLS#:
- PAPY2004172
- Subdivision:
- Marysville Boro
ADDITIONAL INFORMATION
Investor Alert! The house is in need of Major renovations and the seller will be moving soon. Marysville is a prime location along the Susquehanna River for boat docking and fishing, river walking and sight seeing in the Hometown of Rockville Bridge- Marysville! This LARGE house offers 3 bedrooms with ample square footage throughout the home, and two FULL bathrooms. The backside of the home has an old sunroom that will need demo. Anyone looking for their next flip should come see this large opportunity! Marysville is up and coming and ARV's are higher than ever!
- Type:
- Single Family
- Sq.Ft.:
- 5,248
- Status:
- Active
- Beds:
- 5
- Lot size:
- 0.76 Acres
- Year built:
- 2017
- Baths:
- 5.00
- MLS#:
- PAPY2004126
- Subdivision:
- Rockville Estates
ADDITIONAL INFORMATION
Welcome to your future home w/ everything you could ask for! Nestled into the beautifully designed Riverview Development, this impressive property offers the perfect blend of modern convenience & classic elegance along w/ being only 1 of 3 lots w/ gorgeous river views! Boasting 4- 5 BRs & 4.5 baths, this spacious 3848 SF home provides ample space for comfortable living. Enjoy the open-concept layout, perfect for entertaining guests or simply relaxing w/ family. Walk into your beautiful 2 story foyer w/ a dual staircase, to your right is a formal LR or 1st floor play room, to the left is your sophisticated DR w/ a tray ceiling & hdwd floor, continue, into the office wing which features a half bath & large formal office w/ modern shelving. Continue into your impressive 2 story FR w/ a beautiful FP, plenty of space to spread out & is open to the large kitchen w/ features; SS appliances, walk-in pantry, plenty of cabinets, dining area, breakfast bar & granite countertops, proceed to the large laundry room w/ a laundry tub that connects to your oversized 3 car garage. Walk upstairs to the 2nd floor from the foyer or the living room staircase. You will find 2 nice sized BRs each w/ a walk-in closet, private vanity area & a connecting Jack & Jill bathroom. As you progress, you overlook the FR & kitchen area to the amble guest room w/ a private on-suite bathroom for guests to enjoy. Finally, continue to your bright & open primary BR; gas FP, tray ceiling, two large walk-in closets, a large tiled bathroom w/ lots of light & walk-in shower. Experience luxury living in this meticulously finished lower level, offering 1400 SF of living space w/ a full slider door walk-out, seamlessly blending comfort & style. The open floor concept caters to entertaining guests or serving as an In-law suite w/ a private entrance. The kitchenette features a full refrigerator, a Sub-Zero undercounter refrigerator, & a 2-zone climate-controlled wine fridge. The 12 x 4 ft quartz island, provides ample space for all your dining needs. The basement also provides 2 private auxiliary rooms & a full bathroom, offering convenience & comfort for guests. Entertainment reaches new heights in the open theater, designed w/ in-wall & ceiling speakers for aesthetic appeal & immersive sound experience. The Sonance MAG5.1 Premium surround sound speaker system w/ subwoofer ensures unparalleled audio quality. Discover the essence of refined outdoor living where expertly installed hardscaping seamlessly integrates w/ the natural landscape, offering timeless elegance & thoughtful design. Every element is meticulously planned to enhance your enjoyment of outdoor living. Earthwork has transformed the backyard, once part of the mountain, into a remarkable space boasting 3 distinct tiersâa rarity in Rockville Estates. The professionally engineered excavation process provides expansive space for various outdoor activities. Post-excavation, 92 tons (75.5 yards) of sifted topsoil were placed to establish a fertile foundation for grass & plant habitat. Additionally, approximately 32 pallets, covering an area of 1,600 sq yards, of sod were installed atop the sifted topsoil. Immerse yourself in the tranquility of the Unilock Beacon Hill Almond Grove Fusion paver patio, designed w/ enduring allure & durability in mind. The spacious patio, approximately 1600 SF, features a thoughtful arrangement of mixed pavers, creating a seamlessly elegant surface. Ascend effortlessly to the 2nd tier of the yard using the Techo-Bloc Rocka steps, blending functionality w/ aesthetic appeal. While landscaping is yet to be installed, professional plans are provided to enhance the outdoor space further& complement the existing hardscape. A pre-poured concrete slab beneath the patio awaits future plans, offering amenities such as a bar or kitchen. Gas hookups, are connected to the propane tank, ensure convenience for future outdoor culinary endeavors. Donât miss the chance to call this place home!
- Type:
- Twin Home
- Sq.Ft.:
- 1,236
- Status:
- Active
- Beds:
- 4
- Lot size:
- 0.1 Acres
- Year built:
- 1900
- Baths:
- 1.00
- MLS#:
- PAPY2004114
- Subdivision:
- Marysville Boro
ADDITIONAL INFORMATION
Welcome Home! This 4 bed 1 bath home features 1 bonus room that can be used for a playroom, office, walk-in closet...you name it!
- Type:
- Single Family
- Sq.Ft.:
- 3,054
- Status:
- Active
- Beds:
- 4
- Lot size:
- 0.56 Acres
- Baths:
- 3.00
- MLS#:
- PAPY2004108
- Subdivision:
- Rockville Estates
ADDITIONAL INFORMATION
Another beautiful home from Garman Builders! The Avondale Floorplan boasts 4 bedrooms and 2.5 baths. The first floor features a 2-story foyer, study, dining room, kitchen, and breakfast area open to the family room; plus laundry room, mud room, and powder room. Moving up to the second floor is the owner's suite, complete with Luxury Owner's bath and walk-in closet. Also located upstairs are three additional bedrooms and second full bathroom.
- Type:
- Single Family
- Sq.Ft.:
- 1,648
- Status:
- Active
- Beds:
- 3
- Lot size:
- 0.56 Acres
- Baths:
- 2.00
- MLS#:
- PAPY2004106
- Subdivision:
- Rockville Estates
ADDITIONAL INFORMATION
The Dalton by Garman Builders, a charming and inviting ranch-style home designed for one-level living. This home offers a seamless and open floorplan, creating a spacious and welcoming ambiance throughout. The highlight of The Dalton is its large kitchen, which serves as the heart of the home. With ample counter space and storage, it is perfect for cooking and entertaining. Adjacent to the kitchen is a dining room, providing a designated area for family meals and gatherings. The family room is a cozy and comfortable space, ideal for relaxation and spending quality time with loved ones. The owners' suite is a private retreat, complete with a walk-in closet, ensuring ample storage for personal belongings. In addition to the owners' suite, The Dalton features two secondary bedrooms, perfect for family members or guests, and a guest bath for their convenience. Overall, this home offers a perfect combination of functionality, style, and comfort, making it a wonderful choice for those seeking one-level living.
- Type:
- Single Family
- Sq.Ft.:
- 1,560
- Status:
- Active
- Beds:
- 3
- Lot size:
- 0.06 Acres
- Year built:
- 1956
- Baths:
- 1.00
- MLS#:
- PAPY2003906
- Subdivision:
- Marysville Boro
ADDITIONAL INFORMATION
Great find in Marysville Boro. Located along the water, but not in a flood zone. Fully renovated with NEW roof! Plaster walls removed, new drywall, new windows, hot water heater, electric panel box. Nice size living room with updated flooring and paint. Kitchen with dining area; stove and dishwasher are new. Laundry on main floor. 3 beds/ 1 full bath. Office on main floor; could be used as 4th bedroom. Dual heat zones; 1st and 2nd floors. Fenced in yard. Move in ready; sellers did a fantastic job of renovating this lovely home. Great location. A joy to own!
- Type:
- Manufactured Home
- Sq.Ft.:
- 950
- Status:
- Active
- Beds:
- 2
- Year built:
- 1985
- Baths:
- 1.00
- MLS#:
- PACB2028748
- Subdivision:
- None Available
ADDITIONAL INFORMATION
Explore the charm of this recently upgraded single-wide in Anthony trailer park! For just $400 a month, enjoy the convenience of inclusive water and sewer with the added perk of a sturdy metal roof installed in 2020. Inside, discover a newly renovated kitchen, enhanced skirting, and insulation, along with an advanced electronic moisture control system beneath the mobile home. Stay cozy with a brand-new furnace, making this property both stylish and functional. Seller financing is available, requiring a down payment of at least 20%. Don't miss the chance to make this well-maintained gem your new home!
- Type:
- Single Family
- Sq.Ft.:
- 2,809
- Status:
- Active
- Beds:
- 4
- Lot size:
- 0.85 Acres
- Year built:
- 2024
- Baths:
- 4.00
- MLS#:
- PAPY2003646
- Subdivision:
- Rockville Estates
ADDITIONAL INFORMATION
Home to be COMPLETED END OF MAY! 1st Floor Primary Suite Model home FOR SALE!! Welcome to Rockville Estates where there's no bad view! Our gorgeous Hickory model is under construction and we've loaded it with UPGRADES. To start, we've added a 12 ' x 5' PANTRY to the kitchen complete with cabinetry, quartz tops. The kitchen also includes a large island, quartz tops and upgraded Cafe appliances. The family room shows off a CUSTOM FIREPLACE with built-ins and 12' ceilings. You'll really enjoy the view from the SCREENED PORCH with custom ceiling. The 1st floor primary suite includes a MASSIVE WALK-IN CLOSET and a bathroom with a custom tiled shower. The second floor includes 3 bedrooms all with private access to baths, and an addtional 293 sq ft of unfinished BONUS AREA that can easily be converted to finished living space. If you like looking at trees and nature then this is the place for you!
- Type:
- Single Family
- Sq.Ft.:
- 1,972
- Status:
- Active
- Beds:
- 3
- Lot size:
- 0.7 Acres
- Baths:
- 3.00
- MLS#:
- PAPY2002176
- Subdivision:
- Rockville Estates
ADDITIONAL INFORMATION
Welcome to PHASE 3 in popular Rockville Estates where there's no bad view! This home represents what you could build in Rockville. Featured here is our Copper Beech plan. A few items of note - in this plan, we want you to enjoy the versatility the Copper Beech offers. The main floor holds all you need for 1-floor, open concept living. The dining area exits to a deck that can easily be converted to a sunroom and will enhance the outdoor living space. The lower level comes standard with 2 bedrooms and a full bath. The remaining areas of the lower level can easily be finished into a family room, kitchenette or whatever you need. Only a few lots left in Phase 3, grab yours while you still can. If you like TREES and the beauty of nature, then you've found your home! Living in Rockville Estates provides a lifestyle like no other place in Central PA. You'll enjoy river views, a beautiful rock wall, and of course lots of trees! Schedule your appointment today!
© BRIGHT, All Rights Reserved - The data relating to real estate for sale on this website appears in part through the BRIGHT Internet Data Exchange program, a voluntary cooperative exchange of property listing data between licensed real estate brokerage firms in which Xome Inc. participates, and is provided by BRIGHT through a licensing agreement. Some real estate firms do not participate in IDX and their listings do not appear on this website. Some properties listed with participating firms do not appear on this website at the request of the seller. The information provided by this website is for the personal, non-commercial use of consumers and may not be used for any purpose other than to identify prospective properties consumers may be interested in purchasing. Some properties which appear for sale on this website may no longer be available because they are under contract, have Closed or are no longer being offered for sale. Home sale information is not to be construed as an appraisal and may not be used as such for any purpose. BRIGHT MLS is a provider of home sale information and has compiled content from various sources. Some properties represented may not have actually sold due to reporting errors.
Marysville Real Estate
The median home value in Marysville, PA is $250,000. This is higher than the county median home value of $164,800. The national median home value is $219,700. The average price of homes sold in Marysville, PA is $250,000. Approximately 65.11% of Marysville homes are owned, compared to 28.72% rented, while 6.17% are vacant. Marysville real estate listings include condos, townhomes, and single family homes for sale. Commercial properties are also available. If you see a property you’re interested in, contact a Marysville real estate agent to arrange a tour today!
Marysville, Pennsylvania has a population of 2,534. Marysville is less family-centric than the surrounding county with 22.35% of the households containing married families with children. The county average for households married with children is 30.33%.
The median household income in Marysville, Pennsylvania is $50,909. The median household income for the surrounding county is $60,847 compared to the national median of $57,652. The median age of people living in Marysville is 36 years.
Marysville Weather
The average high temperature in July is 84.5 degrees, with an average low temperature in January of 21.4 degrees. The average rainfall is approximately 42.9 inches per year, with 28.2 inches of snow per year.
