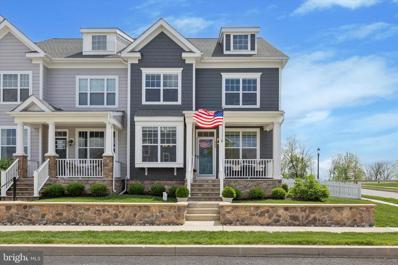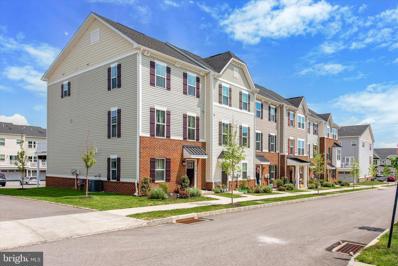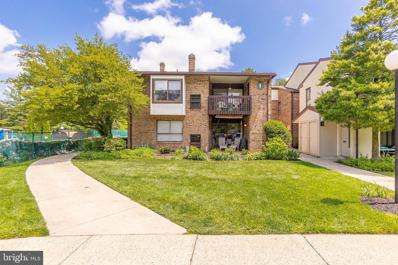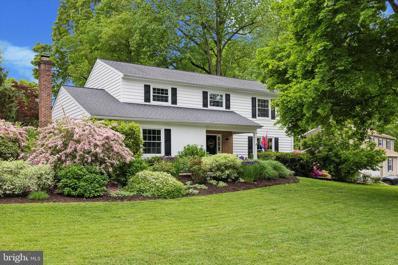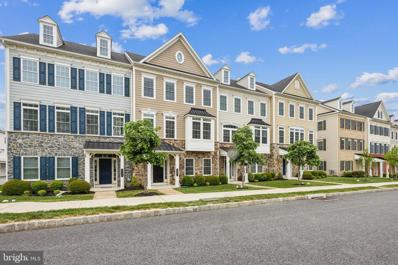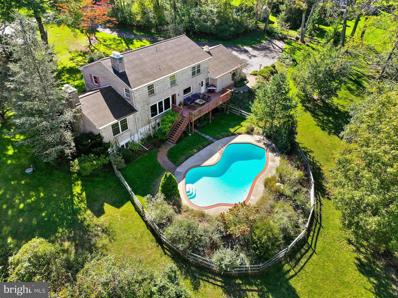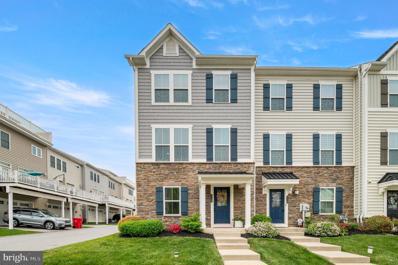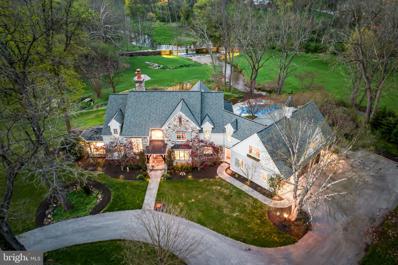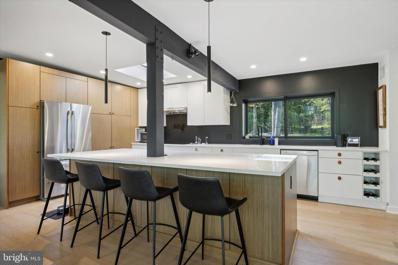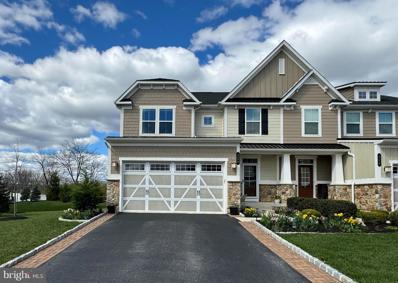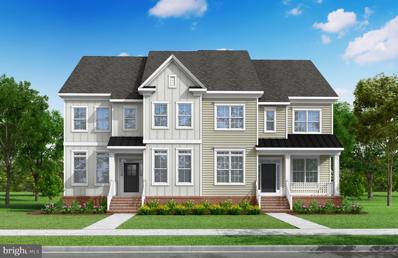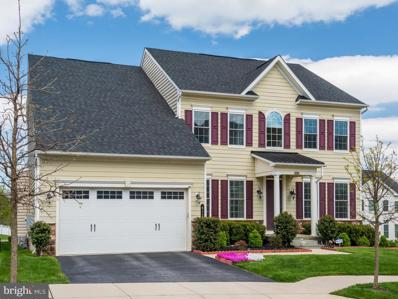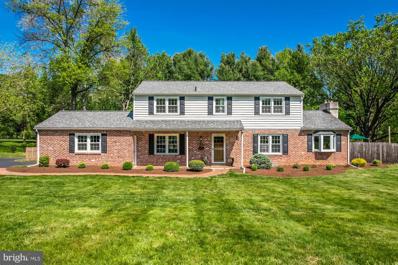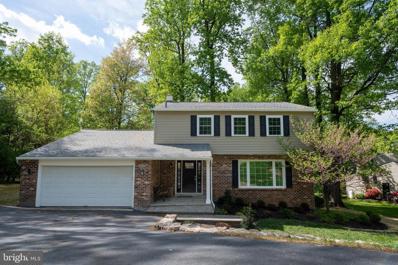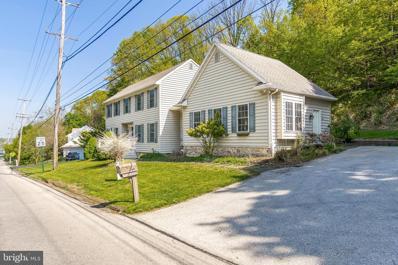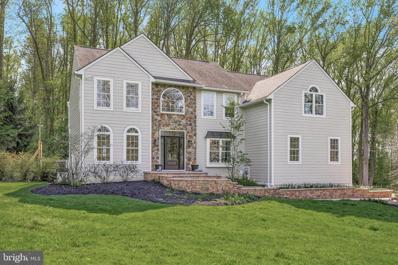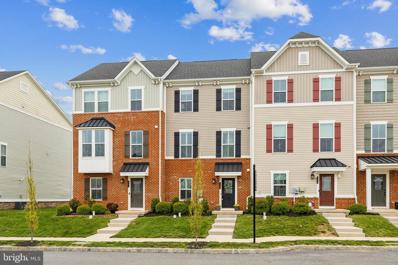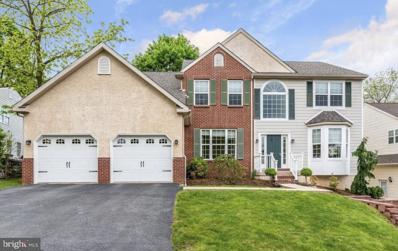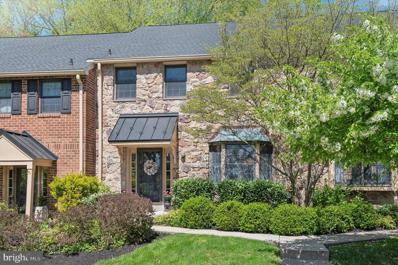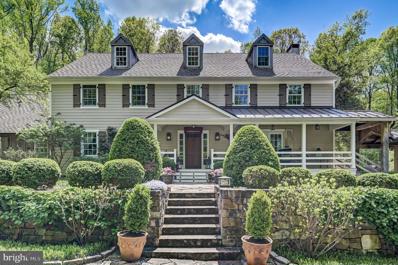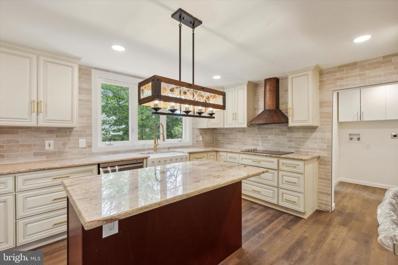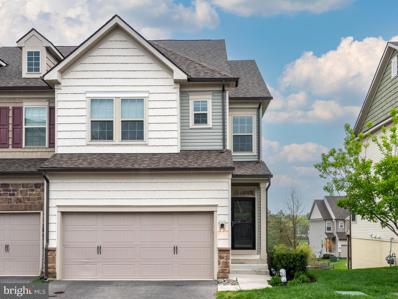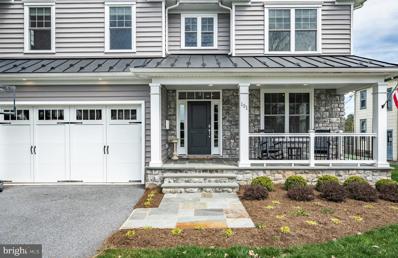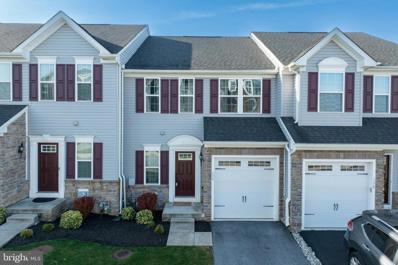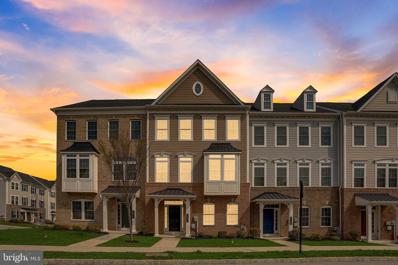Malvern PA Homes for Sale
$840,000
388 Quigley Drive Malvern, PA 19355
- Type:
- Townhouse
- Sq.Ft.:
- 3,462
- Status:
- NEW LISTING
- Beds:
- 4
- Lot size:
- 0.12 Acres
- Year built:
- 2020
- Baths:
- 5.00
- MLS#:
- PACT2066292
- Subdivision:
- Spring Oak
ADDITIONAL INFORMATION
Welcome to Spring Oak and to 388 Quigley Drive, an exquisite Kingston 3 end unit, now available for sale for the first time since its construction in 2020. Step inside and be greeted by an inviting office space, a refined dining area, and a kitchen featuring top-notch finishes, a tile backsplash, wall oven, and elegant fixtures, all seamlessly connected to the family room. Stroll across the gleaming hardwood floors and experience the perfect balance of openness and privacy in each living space. Upstairs, you'll find three superb bedrooms, including the primary suite with a luxurious ensuite bathroom. This spa-like retreat boasts his and her sinks, a water closet, a rare linen closet, and an oversized shower with ceiling-high tile. The second level also offers two generous bedrooms, a hall bath, and a convenient upstairs laundry room. Ascend to the loft to discover a fourth bedroom with a full bath, ideal for a princess suite, office, or guest space. The lower level features a spacious finished basement with a half bath and ample room for recreation, along with substantial unfinished storage space. Outside, enjoy the beautiful deck leading to the detached two-car garage, and revel in the surprisingly large, fenced yard on this prime corner lot. This particular, Kingston 3, home stands out as one of the finest to be erected in Spring Oak, with an ideal combination of amenities, an end-unit location, and a premier lot within the community. Spring Oak offers a wealth of amenities, including future playgrounds, tennis courts, basketball courts, and scenic lookouts. The community center at the front boasts a grand ballroom with a kitchen, a fully-equipped gym, and a delightful outdoor pool. Surrounding the clubhouse, you'll find picturesque picnic spots and patio space making it a perfect place to gather. Spring Oak is totally sold out of townhomes and lofts are hard to find. Experience the luxury and convenience of life at Spring Oak, where every detail is taken care of. Join us in this exceptional community and simply turn the key to start living your best life.
- Type:
- Townhouse
- Sq.Ft.:
- 2,020
- Status:
- NEW LISTING
- Beds:
- 3
- Lot size:
- 0.02 Acres
- Year built:
- 2020
- Baths:
- 3.00
- MLS#:
- PACT2066274
- Subdivision:
- Atwater
ADDITIONAL INFORMATION
Stellar opportunity to enjoy life in the highly desirable Atwater community with maintenance free living, walking trails, steps away from popular parks, shopping and restaurants! This four-year young end unit Strauss Model offers 3 bed 2.5 bath. The airy front door foyer leads to a large open space that can also be used as an office/entertaining/multi-functional room and with a large storage closet. Main level showcases living, dining, half bath and an expansive open kitchen, with an oversized gourmet island with granite countertops and stainless-steel appliances. Entire main level offers easy to maintain hardwood floors. A double patio door off the morning room leads to a huge deck, perfect for relaxing with a morning coffee or hosting BBQs with friends and family. Abundant natural light, open floor plan and 9' ceilings on this level, makes it feel bright and airy. Upstairs, the spacious owner's retreat offers an en-suite bathroom with a separate glass stall shower, soaking tub, double bowl sinks, and a large walk-in closet. The laundry room, two additional bedrooms, and a hall bath are also conveniently located on the upper level. The community features walking trails, playgrounds, and a dog park, and is close to major roads and public transportation, enhancing your convenience and lifestyle. This is a ready to move in property in an amazing community. Book your appointment today!
$199,000
102 Raintree Lane Malvern, PA 19355
- Type:
- Single Family
- Sq.Ft.:
- 861
- Status:
- NEW LISTING
- Beds:
- 1
- Year built:
- 1972
- Baths:
- 1.00
- MLS#:
- PACT2062650
- Subdivision:
- Raintree
ADDITIONAL INFORMATION
Welcome to 102 Raintree Lane, a charming 1 bed, 1 bath ground floor end unit condo nestled within the tranquil Raintree community in Malvern. Step through the inviting foyer to the living room with its inviting atmosphere, illuminated by natural light streaming through the sliding door that leads to a wooden deck with a convenient storage shed for stowing away outdoor essentials. Continue into the dining room and through an open doorway to the eat-in kitchen, boasting a tile floor and beautiful dark cabinets. Down the hallway awaits the bedroom featuring large windows and a spacious walk-in closet that provides ample storage, ensuring organization and efficiency. The full bathroom offers a tub/shower and vinyl flooring. For added convenience, a laundry room simplifies chores and enhances everyday stair-free living. Embrace the unparalleled convenience of this location, where you can stroll to the Malvern Train Station or access other convenient public transportation options with ease. Explore the myriad of local shops and restaurants that grace Malvern Borough, adding vibrancy and excitement to daily life. Perfectly situated, this residence offers easy access to major routes, ensuring effortless commuting and connectivity. Experience the epitome of carefree living with the included condo fee, covering water, hot water, sewer, trash and snow removal, grounds care, and access to the beautiful association pool. Get all this and more all within the award winning Great Valley School District. Don't miss the opportunity to make 102 Raintree Lane your new home.
$729,000
33 Ridge Road Malvern, PA 19355
- Type:
- Single Family
- Sq.Ft.:
- 2,152
- Status:
- NEW LISTING
- Beds:
- 5
- Lot size:
- 0.57 Acres
- Year built:
- 1976
- Baths:
- 3.00
- MLS#:
- PACT2066258
- Subdivision:
- Summit Ridge
ADDITIONAL INFORMATION
Situated on walkable and quiet Ridge Road, this five-bedroom home is surrounded by beautiful and lush landscaping. The lot is just more than a half-acre and the home is perfectly positioned for privacy, especially when in the wonderful large and flat back yard! The roof is newer with a transferrable warranty and there is a generator hookup. The eat-in Kitchen is the heart of this home and features a new dishwasher, quartz counters, tiled backsplash, double sink, wood-look vinyl flooring and recessed lighting. With views to the back yard and deck access, the Kitchen is also open to the Family Room. The Family Room is newly carpeted and features a wood-burning fireplace with woodstove insert and a full brick surround, mantle and seating! A sliding glass door opens to the screened porch with skylights. Formal Living and Dining spaces feature hardwood flooring and a Powder Room competes the first level. Upstairs are five newly carpeted bedrooms, Hall Bath with tub and shower and the Primary Bedroom is ensuite with a tub, shower and towel warmer. The wall between the 4th & 5th bedroom was added and could be removed to create one larger bedroom or office. The full basement is unfinished and has hookups for two washers and two dryers if needed. The two car garage has attic storage and thereâs a storage shed in the back yard. The owners say theyâve loved the neighborhood, walking the wide streets, appreciating the very private back yard and the way the deck is shaded in late afternoon. Minutes to Malvern Boro and SEPTA Malvern train station. Yes, the taxes really are that low! Donât miss this lovely home! (Please note that the tax record is incorrect; the home has public sewer service and five bedrooms.)
- Type:
- Single Family
- Sq.Ft.:
- 3,116
- Status:
- NEW LISTING
- Beds:
- 4
- Lot size:
- 0.03 Acres
- Year built:
- 2017
- Baths:
- 4.00
- MLS#:
- PACT2065602
- Subdivision:
- Atwater
ADDITIONAL INFORMATION
This 4 Bedroom, 3.5 Bathroom townhome full of upgrades in Atwater is what youâve been searching for! The main living level offers an abundance of natural light throughout the formal Dining Room, eat-in Kitchen, and oversized Family Room, all with wide plank hardwood flooring. The gourmet Kitchen features upgraded quartz countertops, under cabinet lighting, stainless-steel appliances, a walk-in pantry, and a 13' center island with additional seating x4. Open the double French doors and combine your indoor/outdoor luxury living on the maintenance-free deck. Upstairs, youâll find the Laundry Room is conveniently located near 3 Bedrooms,( including the Primary Suite.) The Primary is a private retreat and offers a luxurious bath with 2 walk-in closets. First floor has the 4th bedroom with a full bath and walk-in closet. Ideally located in the Great Valley School District with walking trails, parks, shopping, and restaurants, as well as a 70-acre lake!
$1,250,000
13 Stoneybrook Lane Malvern, PA 19355
- Type:
- Single Family
- Sq.Ft.:
- 4,000
- Status:
- NEW LISTING
- Beds:
- 5
- Lot size:
- 6.5 Acres
- Year built:
- 1971
- Baths:
- 4.00
- MLS#:
- PACT2066090
- Subdivision:
- Radnor Hunt
ADDITIONAL INFORMATION
Under Contract - all Open Houses cancelled! Spectacular Setting at end of quiet cul-de-sac provides Peaceful Privacy, in protected Willistown Twp. - close to Radnor Hunt, Malvern Prep, charming Malvern Boro, & all the Main Line offers. If you've been waiting for a really special setting, & want a very well built home that's in a convenient & desirable Location - then your search is over!-This SOLID brick home has only had 2 owners - & it shows - there are gleaming hardwood floors on the main floor & upstairs too. The Home has excellent flow for entertaining.- having been built for function back in the day, instead of cost in today's building world! The spacious Kitchen is the heart of this Home - you can cook in, eat in, & even entertain in - fireside! Door to Deck & wall of windows in KIT/FR brings the outside in & lets you look out on serene 6.5 acres w/ little creek. There are handy blt-ins shelves & cabinets on sides of Fireplace. FR open to Kitchen, that's updated w/granite counters, newer stainless appliances, & island that seats 4. Handy Butler's Pantry, as well as a broom closet, coat closet, & 2 pantry closets - no storage shortage in this home! Located at the end of a cul-de-sac, this Fantastic Setting provides the calm we all search for & you can feel as you meander up a brick lined flagstone walkway to dbl front doors into spacious Foyer. On the right is a step down to a fabulous Geat Room that is front to back of house, w/ a Fireplace too. Straight back from Foyer is Family Rm/Kitchen. Dining Rm is left of Foyer & also has door to Kitchen. The Back Hall has a Powder Rm, Laundry/Mudroom w/ door to Deck, & best of all a handy Den/Office w 2 big closets inc. a cedar closet. Door to oversized garage w/ new doors, keyless entry pad, & blt-in cabinets of course! Second floor inc: Main Bedroom w/ large walk-in closet & sitting area, & updated en suite Bath. 3 more big bedrooms all w/ walk-in closets & hdwd. floors too, & large renovated Hall Bath w/ tub. Lower Level has a good sized Game Room w/ Fireplace & raised brick hearth, & a Playroom or 5th Bedroom - good for guests as there's a Full Bath too! So much storage space in the unfinished section, as well as a work bench, & OE to fenced Pool that was upgraded to saltwater, & is surrounded by lots of perennials that give color all Summer long! This home has many good updates - an auto start Generator is being installed . One of the best features is the desirable location at end of cul-de-sac, by a little "stoney brook" that's lots of fun to wade in or simply sit by & enjoy the sound of the slow trickle of Crum Creek. The creek lays low on the property w/ water never being a problem, as there is a little hill up to the Pool that the water from Crum Creek could never rise up to. There is a trail loop that meanders along the creek for taking walks & getting your steps in & the Cul-de-sac is great for little tykes on their bikes! Be a Local in Malvern - the charming town that offers so much, inc. the R5 train. Award winning Great Valley Schools, close to all the Main Line offers, but calming quiet location in Radnor Hunt!
$639,000
628 Cliff Lane Malvern, PA 19355
- Type:
- Townhouse
- Sq.Ft.:
- 2,450
- Status:
- Active
- Beds:
- 3
- Lot size:
- 0.02 Acres
- Year built:
- 2017
- Baths:
- 4.00
- MLS#:
- PACT2065610
- Subdivision:
- Atwater
ADDITIONAL INFORMATION
Welcome to your new home in the coveted Atwater Community and award winning Great Valley School District! This stunning end unit townhome boasts luxurious living across four spacious floors, offering a blend of modern elegance and functional design. As you enter the home, you're greeted by a versatile office space and a half bath, perfect for accommodating your work-from-home needs or guests. A mudroom directly adjacent to the garage entry completes this floor. The second floor offers a well appointed kitchen, featuring granite countertops and beautiful hardwood floors. The open-concept living and dining areas provide ample space for entertaining, while the adjacent outdoor deck invites you to relax and enjoy the summer weather. Like the second floor, the third floor boasts 9' foot ceilings, a hall bath, laundry room and three bedrooms, which includes a spacious primary suite complete with a walk-in closet and ensuite bath ensuring privacy and comfort for every member of the household. Venture up to the fourth floor loft, a versatile space that can serve as an additional bedroom, home office, or entertainment area, featuring a full bath and a private outdoor deck where you can enjoy panoramic views of the Great Valley and unwind in style. With its ideal location in the esteemed Atwater community and a plethora of upscale amenities, including multiple outdoor living spaces, this exceptional townhome offers the epitome of contemporary living. Atwater is conveniently located near the PA Turnpike, and Routes 202 and 30 making commuting a breeze. An abundance of walking trails and paths around the community leading to the picturesque quarry ensures ample opportunities for outdoor recreation and relaxation. Don't miss your chance to make this beautiful residence your own!
$3,189,000
1801 Swedesford Road Malvern, PA 19355
- Type:
- Single Family
- Sq.Ft.:
- 7,269
- Status:
- Active
- Beds:
- 5
- Lot size:
- 13.89 Acres
- Year built:
- 2005
- Baths:
- 6.00
- MLS#:
- PACT2062110
- Subdivision:
- None Available
ADDITIONAL INFORMATION
Look no further! This one of a kind, custom residence, featuring Rene Hoffman designs and masterful Dan Stoudt construction, is set on an absolutely breathtaking 13.9 acre lot complete with a scenic river and waterfall, close to renowned Tredyffrin-Easttown and private schools, trains, commuting routes and more. It is set back from the road in a very private location and is surrounded with vistas that will never change. Move right in and enjoy the sun-filled, open floorplan with gracious room sizes and endless, private views at every turn. Features include beautiful floors, architectural details and materials throughout, a spacious library with 2 walls of windows looking out over the grounds and patios with a fireplace, spacious dining room, great room with fireplace, large gourmet kitchen with bright breakfast room and adjacent screened in porch and pool area, fabulous primary suite with sitting room and luxurious bathroom, 2 additional bedrooms each with an en-suite bathroom, 4th and 5th bedrooms with a large Jack and Jill bathroom and an expansive walk-out lower level with full bathroom and easy access to the beautiful pool and surrounding lawn. Come home to serenity and your own private golf range, located at the rear left corner of this very special property. A rare find!
$1,250,000
1390 Horseshoe Trail Malvern, PA 19355
- Type:
- Single Family
- Sq.Ft.:
- 3,018
- Status:
- Active
- Beds:
- 5
- Lot size:
- 2.3 Acres
- Year built:
- 1966
- Baths:
- 4.00
- MLS#:
- PACT2064334
- Subdivision:
- Valley Forge Mtn
ADDITIONAL INFORMATION
Welcome to 1390 Horseshoe Trl, nestled on the Valley Forge Mountain and in award winning Tredyffrin/Easttown School District. Meticulously maintained and move in ready, this mid-century modern home exudes modern elegance throughout offering five bedrooms and three and a half baths, an open floor plan and indoor \ outdoor living. Completely updated with an addition in 2017 and most recently improved with all new white oak hardwood flooring, a newly finished mudroom, whole house generator, freshly painted walls, new modern light fixtures, recessed lighting throughout and a fenced front yard. At the center of the home is a modern kitchen with quartz countertops, stainless appliances and large center island. The open concept flow allows for beautiful tree-line views from the kitchen, spacious dining room and cozy family room, accented with a wood burning fireplace. Floor to ceiling sliders bring the beauty of the outside in and allow for access to an entertainers dream deck offering multiple spaces to dine or relax enjoying the natural tranquility. The recently renovated primary en suite is on the main level and offers a private slider to the deck and more amazing views! A spa like en suite bath features a soaking tub, double sink vanity and double shower finished in marble tile â a true retreat! Also, on the main level are two spacious bedrooms serviced by a perfectly finished hall bath as well as a beautifully detailed powder room. The lower level features two more nicely sized bedrooms and another fully remodeled full bath. Enjoy the cozy family room with a second wood burning fireplace. A newly finished mudroom space is available off of the family room and is accessed directly from the two car garage. A perfect place to put your things down as you come home! From the mudroom there is a semi-finished bonus room and a separate large storage room. Move in worry free â this house also has a whole house generator fueled by propone. Enjoy living in a tranquil yet convenient location situated on a private road that is part of the Applachain Trail and just minutes from the R5 train line, downtown shopping and dining offered in Wayne, King of Prussia Paoli and Malvern. Local amenities are available through the Valley Forge Mt Association and include community and social events, newly updated playgrounds and gazebo and pool membership options. Don't miss this opportunity â schedule your showing today!
- Type:
- Twin Home
- Sq.Ft.:
- 3,800
- Status:
- Active
- Beds:
- 4
- Lot size:
- 0.05 Acres
- Year built:
- 2016
- Baths:
- 3.00
- MLS#:
- PACT2065040
- Subdivision:
- Atwater
ADDITIONAL INFORMATION
Best location in Atwater !! Spectacular Carriage House situated on a prime lot in the sought-after Atwater community. Large Stanhope model with an estimated 3,700 total square feet including the finished basement. 1st Floor: Entry Foyer, Powder Room, Kitchen open to Family Room, Breakfast Room, Sun Room, Formal Dining Room and a private home office/study with French Doors. 2nd Floor: Large Master suite with en-suite bathroom, sitting room, 3 additional bedrooms and a full bathroom. 2nd floor laundry. All this plus a fabulous finished basement with a large rec room and an egress window for future lower level 5th bedroom if desired. Large rear deck with bar and plenty of room for entertaining. Dedicated gas line for grill. Maintenance-free living at its finest. HOA takes care of the amenities (dog park, playgrounds, walking trails, and a connection to East Whiteland Park), lawn care and landscaping, and snow removal including the driveways and shoveling the walkway up to the front door! Adjacent access to the PA Turnpike, Rt. 202, Great Valley Corporate center, The Grove, Wegmans. 5 min drive to Malvern Borough, SEPTA Regional rail to CC, and great restaurants. Highly rated Great Valley School District. Donât miss this opportunity in a truly special location.
- Type:
- Twin Home
- Sq.Ft.:
- 3,644
- Status:
- Active
- Beds:
- 4
- Lot size:
- 0.09 Acres
- Year built:
- 2024
- Baths:
- 5.00
- MLS#:
- PACT2065392
- Subdivision:
- Spring Oak
ADDITIONAL INFORMATION
Introducing a thoughtfully designed 4-bedroom, 4-bathroom MODEL HOME showcasing deluxe features and impeccable craftsmanship, offering the rare opportunity to own a residence of unparalleled elegance. This model home exudes sophistication, with a layout that elevates modern living to new heights. On the main level, the extended dining room/morning room area creates a welcoming space for gatherings, complemented by a GUEST SUITE that exudes luxury and comfort. A FINISHED basement provides additional versatility with a study/fitness room and direct access to the 2-car garage, ensuring convenience and ease of access. A deck at the first-floor level offers a serene outdoor retreat with a gorgeous view. Upstairs, the second floor boasts a total of three bedrooms, ensuring privacy and convenience. The primary suite is a sanctuary of relaxation, featuring spacious walk-in closet space, a freestanding tub, and large shower. The secondary bedrooms each feature their own private full bathroom and walk-in closets, eliminating the need for sharing and providing ample storage space. With its exquisite designer touches and thoughtful layout, this model home redefines upscale living. Don't miss the chance to OWN this exceptional property. Contact us today for a showing and experience the epitome of luxury living firsthand. Photos are representative of previously built home.
$1,150,000
812 Stonecliffe Road Malvern, PA 19355
- Type:
- Single Family
- Sq.Ft.:
- 3,936
- Status:
- Active
- Beds:
- 4
- Lot size:
- 0.18 Acres
- Year built:
- 2017
- Baths:
- 4.00
- MLS#:
- PACT2064936
- Subdivision:
- Atwater
ADDITIONAL INFORMATION
Experience the epitome of contemporary luxury living at 812 Stonecliffe Rd in the prestigious enclave of Malvern, Pennsylvania. This stunning 4 bedroom, 3.5 bath residence embodies sophistication and craftsmanship, offering a lifestyle of distinction and charm. From the grand foyer to the open living spaces, every detail has been meticulously curated to create a harmonious blend of form and function. Entertain in style within the expansive living areas, where seamless transitions between indoor and outdoor spaces blur the lines between comfort and sophistication. The custom kitchen, outfitted with state-of-the-art appliances, sleek traditional cabinetry, and granite countertops, is a chef's delight, offering the perfect backdrop for culinary creativity and epicurean delights. Retreat to the owner's suite, a sanctuary of serenity and style. Featuring a spacious bedroom and spa-inspired ensuite bath, complete with a soaking tub and oversized shower, the master suite offers a peaceful oasis for rest and relaxation. Additional bedrooms and flexible living spaces provide ample room for family, guests, and creative pursuits. Step outside to discover an outdoor paradise, where lush landscaping and panoramic views create a serene backdrop for outdoor living and entertaining. Dine al fresco on the expansive patio, or gather on the second floor deck, as you savor the beauty and tranquility of your own private retreat. Ideally situated in the heart of Malvern, this home offers convenient access to a wealth of upscale amenities, including dining, boutique shopping, and top-rated schools. With easy commuting options to Philadelphia and beyond, you can enjoy the best of both worlds â a serene suburban oasis with the excitement of the city just moments away. Indulge in the ultimate expression of luxury living at 812 Stonecliffe Rd, where every detail has been thoughtfully designed to exceed expectations and elevate the everyday. Don't miss your chance to experience this extraordinary residence. Schedule your private tour today and prepare to be captivated by the allure of this stunning planned community and all it has to offer. Upgrades by owner: sun room, deck and patio, change carpet in 2 nd floor to hardwood, change carpet in finished basement to vinyl, finished the rest of basement and added a full bath, installed 2 nd sump pump (water powered) at the basement, installed a range hood in the kitchen etc.
$815,900
8 Brookmont Drive Malvern, PA 19355
- Type:
- Single Family
- Sq.Ft.:
- 2,564
- Status:
- Active
- Beds:
- 4
- Lot size:
- 1 Acres
- Year built:
- 1965
- Baths:
- 3.00
- MLS#:
- PACT2064552
- Subdivision:
- None Available
ADDITIONAL INFORMATION
Welcome Home to this beautiful property in highly sought after neighborhood on a full acre in Malvern! Picture yourself in the gorgeous inground pool, or in the stunning sun/Florida room enjoying the views of lush greenery. The seller has made all the important improvements: Newer roof, windows, a/c, septic system (tank is oversized at 1500 gallons), fencing, basement waterproofing, refinished hardwood floors and fresh paint! Other improvements include a skylight and bay window in family room, plantation shutters in several rooms, gas fireplace/stove in Sun/Florida room, stamped concrete patio and paver walkway. All of this in a 4 BR 2.5 bath home with a full basement. The Malvern train station is minutes away, and the SEPTA bus route is within walking distance. Charming shops, restaurants, outstanding universities, medical facilities and nearby corporate centers make this an ideal place to live!
$799,900
47 Oak Hill Circle Malvern, PA 19355
- Type:
- Single Family
- Sq.Ft.:
- 2,421
- Status:
- Active
- Beds:
- 4
- Lot size:
- 0.52 Acres
- Year built:
- 1973
- Baths:
- 3.00
- MLS#:
- PACT2064902
- Subdivision:
- None Available
ADDITIONAL INFORMATION
Professional photos coming soon (these are placeholders to be augmented and replaced). Move in ready home, as this home was recently renovated. Located in the award winning Great Valley School District, this home is a must see with more renovations than can be listed... Enter to a foyer leading to the kitchen and living room. Continue through the living room to a dining room open to the kitchen. The kitchen with stunning center island is open to a great room behind the garage. The great room has access to the back yard and deck. Also from the great room, there is easy access to the first floor laundry, a powder room and the two car garage. Too many recessed lights, new lighting and plumbing fixtures to list.... Upstairs you will find 4 bedrooms, the main bedroom with a renovated bath and a full bath from the hallway. The home includes a walk out basement offering many possibilities along with a deck off the great room.
- Type:
- Single Family
- Sq.Ft.:
- 3,168
- Status:
- Active
- Beds:
- 5
- Lot size:
- 0.5 Acres
- Year built:
- 2000
- Baths:
- 4.00
- MLS#:
- PACT2064060
- Subdivision:
- None Available
ADDITIONAL INFORMATION
Welcome to 69 Old Lincoln Highway, a charming 5-bedroom, 3.5-bathroom split-level home nestled in the heart of Malvern. Upon entering, you'll be greeted by a spacious foyer leading to the main level, where you'll find a cozy living room boasting a gas fireplace, vaulted ceilings, skylights, and a triple window that floods the space with natural light. Step through the door to discover the lush backyard complete with tiered gardens and a deck, perfect for outdoor entertaining and relaxation. The kitchen features a granite island, recessed lighting, hardwood floors, stainless steel appliances, and a convenient dining area. Spend evenings relaxing in the spacious family room. A laundry room and powder room complete this level for added convenience. On the upper level, retreat to the primary bedroom complete with a dressing area and sitting room. The en-suite bathroom offers double sinks, a tile floor, and a soaking tub and shower stall. Descending from the foyer, you'll find two additional bedrooms and a full bathroom, providing ample space for family or guests. The lower level boasts two more bedrooms with hardwood floors and another full bathroom with a shower stall. Conveniently located within walking distance to the train station, this home offers easy access to transportation. Enjoy the vibrant community of Malvern, with its great dining, shopping, and activities just a stone's throw away. Don't miss your chance to own this exceptional property!
- Type:
- Single Family
- Sq.Ft.:
- 4,694
- Status:
- Active
- Beds:
- 5
- Lot size:
- 1.6 Acres
- Year built:
- 2001
- Baths:
- 3.00
- MLS#:
- PACT2064748
- Subdivision:
- None Available
ADDITIONAL INFORMATION
Step into luxury living with this exquisite 5-bedroom, 2.5-bathroom home boasting unparalleled craftsmanship and elegance. The heart of the home features a spacious kitchen adorned with white cabinets, granite countertops, a tile backsplash, and stainless appliances, including an oversized island perfect for culinary delights. Entertain in style in the family room, accentuated by a stone fireplace and coffered ceiling, while the foyer welcomes guests with its vaulted ceiling. Need to work from home? Enjoy the convenience of a large first-floor office. Retreat to the expansive primary bedroom with a connecting dressing room and a luxurious primary bathroom complete with a soaking tub and shower stall. Four additional bedrooms provide ample space for family or guests. For additional leisure space, the finished basement awaits. Outside, indulge in relaxation on the new decks featuring mahogany boards by TimberTech, all embraced by the enduring charm of Hardie board exterior. Experience luxury living at its finest in this captivating residence.
- Type:
- Single Family
- Sq.Ft.:
- 2,020
- Status:
- Active
- Beds:
- 3
- Lot size:
- 0.02 Acres
- Year built:
- 2018
- Baths:
- 4.00
- MLS#:
- PACT2064924
- Subdivision:
- Atwater
ADDITIONAL INFORMATION
Welcome home to turn key 513 Quarry Point Rd located in stunning Atwater community! This townhome is ready for it's new owner! As you approach the home, you'll take notice of the well manicured landscaping that is done by the HOA for you! When you enter the home thru the upgraded etched glass front door, you'll be greeted by a generously sized foyer with hardwood flooring, crown molding, tons of closet space & a Powder Rm w/ Pedestal Sink. There is a Den on this level with Plantation Shutters, Recessed lighting & beautiful tile flooring-this room is perfect as a Den or even an office! If you like an open concept layout, you'll LOVE the second level! On this level, there is a spacious Living Room w/ plantation shutters, recessed lighting, crown molding & a Powder Rm! The Kitchen is what every Chef would LOVE to have! The upgraded Cabinets have duve tail drawers that are slow close, granite counter tops, custom tile back splash, a pantry & and Island that can seat FOUR! There is also an upgraded area with extra cabinets-perfect as a coffee bar or prep space! The Dining Area is extremely generous in size with recessed lighting, plantation shutters & access to the deck! The third level has 3 spacious bedrooms! The Master Suite has stunning engineered hardwood flooring, recessed lighting, ceiling fan, walk in closet & a bathroom! The Master Bathroom has a double sink with granite counters, walk in shower with custom tile w/ mosaic design & a soaking tub! Bedroom #2 has stunning engineered hardwood flooring, ceiling fan and a walk in closet! Bedroom #3 has stunning engineered hardwood flooring, ceiling fan & ample closet space! The Hall bathroom has been upgraded with Granite counters, tile flooring & custom tile in the shower w/ a mosaic design! There is also a laundry room on this level. This home is truly a gem! Wait, we're not done! There is a 2 car garage with electric opener, the driveway can also fit two additional cars. Behind the house also has generous parking for your guest. The HOA includes, Lawn Care, Common Area Maintenance, Landscaping, Grass Cutting & there is a playground too! Atwater is close to all Major Highways, Shopping Centers, Route 30 & there is a walking trail close by! Great Valley Schools! Call today for your personal tour!
$880,000
110 Bridge Street Malvern, PA 19355
- Type:
- Single Family
- Sq.Ft.:
- 3,412
- Status:
- Active
- Beds:
- 4
- Lot size:
- 0.24 Acres
- Year built:
- 2009
- Baths:
- 4.00
- MLS#:
- PACT2064490
- Subdivision:
- Malvern Boro
ADDITIONAL INFORMATION
Welcome to 110 Bridge St, Malvern! This Colonial style home welcomes you with its instant curb appeal. Notice the dramatic two-story foyer as you enter. A formal dining area with a passage to the kitchen is to your left and a living room to your right. Hardwood flooring is found throughout most of the first floor. Beyond the living room is a private office with French doors. Working from home doesnât get any better than in this large office with windows overlooking the backyard. A powder room and double coat closet are located outside of the office. Entertaining is easy in the hub of the home â a fabulous two-story, light-filled family room with its many windows and gas fireplace. It opens right into the eat-in kitchen. Chefs will appreciate the abundant cabinets, counter workspace, island and walk-in pantry. Step outside through the French doors to the deck overlooking the fenced backyard. How perfect for outdoor entertaining! Large enough for a grill and seating, this will be your summer retreat! The laundry room with shelving is just off the kitchen, as is access to the two-car garage. Head upstairs to the four bedrooms. The primary suite can be found straight ahead through the double doors. This expansive room with its three large windows is a luxurious space, complete with two large walk-in closets and an ensuite bath with double sinks, shower and soaking tub. A hall linen closet with shelving is outside the doorway. Three other generous-sized bedrooms, each with nicely sized closets and a hall bath with double sinks and a tub complete this floor. The enormous finished walk-out basement features French doors leading to the backyard as well as full-sized windows and a full size bathroom. There is ample space for storage, play space, and workout equipment. Living in Malvern, you will experience a pedestrian friendly village with small-town charm. Enjoy the many specialty shops and dining along King Street, along with five different parks for recreation. Located in the award-winning Great Valley School District, there are also many outstanding private schools in the area. Commuting is easy with quick access to Routes 30, 202 and the PA Turnpike. The Paoli/Thorndale train station is just a two-block walk from the house. Do not miss the perfect opportunity to own a spacious home within walking distance to the charming historic borough of Malvern!
$450,000
218 Archer Court Malvern, PA 19355
- Type:
- Single Family
- Sq.Ft.:
- 1,920
- Status:
- Active
- Beds:
- 3
- Lot size:
- 0.04 Acres
- Year built:
- 1983
- Baths:
- 3.00
- MLS#:
- PACT2064944
- Subdivision:
- Rustmont
ADDITIONAL INFORMATION
This outstanding townhouse in the highly sought-after Rustmont community features 3 bedrooms, 2.5 bathrooms, and a full walk-out basement. The unit is clean and neutral, boasting 2 assigned parking spaces. The first floor offers a kitchen open to a family room, a brick fireplace, a breakfast area, a formal dining room, a powder room, and sliders to a private deck. On the second floor, you'll find a Master Bedroom with a full bathroom, 2 additional bedrooms, and a spacious home office. The current owner converted the second-floor laundry room into a home office, which can easily be converted back. The lower level provides ample storage and is a full walk-out basement. The HOA covers exterior building maintenance, including roof replacement, wood trim, shutters, gutters, snow removal, landscaping, trash, and common area maintenance. Wonderful location in Willistown Township. Great Valley School District. Just minutes to quaint Malvern Borough with shopping, dining, and the Malvern train station with regional rail service to CC Philadelphia. Enjoy all the convenience of quick access to Rt. 202 and the PA Turnpike and all the shopping and dining at Downtown Worthington (Wegmans / Target) and The Grove (Bomba Taco among others). Easy to show. Come and take a tour of this truly special property.
$1,999,700
2099 Bodine Road Malvern, PA 19355
- Type:
- Single Family
- Sq.Ft.:
- 9,200
- Status:
- Active
- Beds:
- 4
- Lot size:
- 2.3 Acres
- Year built:
- 1968
- Baths:
- 3.00
- MLS#:
- PACT2064540
- Subdivision:
- None Available
ADDITIONAL INFORMATION
Welcome to 2099 Bodine Road in Malvern. This lovely home is on a private picturesque , park like setting 2.3 acres. Nestled at the end of a long drive, elegance blends w/ charm. From the circular driveway to the hansdsome stone walkway and entrance stairs inviting you up to a covered front porch. Welcome into the classic foyer and embrace the exquisite craftmanship throughout. The farm house style updates are very unique & give this home a very stately appeal. Beautiful gleaming Carlisle wide plank hardwood flooring Crown moldings, beadboard, and recessed lighting, are just a few of the upgrades for the discernng buyer. The living room/ library features French doors & an abundance of built in shelving. There is access to the lovely front porch throug the Pella French doors. The spacious yet cozy family room with stone fireplace and reclaimed barn mantel piece, opens to a lovely updated kitchen with Limestone counter tops, AGA stove, commercial grade appliances. farm sink, kitchen Island with pendant lighting and cute built in breakfast nook surrounded by windows. The kitchen door leads to the back yard a resort style outdoor oasis. Enjoy your morning cup of coffee, during the fall and winter months light the stone built in fire place, w/mounted TV to enjoy your favorite programs. The grill is built in. This outdoor haven also has breathtaking stone work and and cozy firepit. The propety boasts an abundance of mature perenials. & lush gardens surroundng every view. This al fresco bucolic setting perfect for entertaining . Come back in through the mud room adorned with a fancy brick floor & built in shelving. The laundry equiped w/ new washer & dryer plus utility sink. The nuetral pallete throughout compliments the comfort of this home. The formal dining room has an arched buffet serving area, bright and cheery abundace of natural lighting. The expansive great room addition boasts a catherdral beamed ceiling, reclaimed sliding barn doors, a wood burning Franklin stove , featuring a reclaimed wood wall. French doors wich lead to a stone patio, To set the mood for any occasion, the living room, great room, kitchen area & outside patio areas are all complemented by a sound system. The upstairs primary suite, has a catherdral ceiling with beams, spacious organized walk in closets. Relax in your spa like bathroom w, claw foot soaking tub, radiant heated floors, stall shower, on demand hot water, marble vanity, linen closet and limestone flooring. This level also has two spacious bedrooms with additional updated bath with white penny round tile, beadboard, double porcelain antique sinks & linen closet. The large hall study center completes this level. The third floor has a huge bedroom with dormers and storage attic. There is a built in two zoned HVAC system & generator for main house and for garage / office / flex space. The beautiful stone walkway and covered breezeway are just steps away from the main house. Behold an amazing bonus structure a huge garage / office sructure 3,200 SF w/ intricate stone work and wood work. there are 10 bays for the collector , a water bay to spa detail your collectables. Upstairs is a huge beamed office area complete with shelving and hardwood flooring, recessed lighting and five windowed dormers providing an abundance of natural lighting. This property is next to the McDevitt trail which is a beautiful conservancy w/ a lake and riding trail. Close proximity to many equine farms along with the Phelps School, Malvern Prep, Great Valley Schools, 202 , I 95 & PA turnpike, 476, Phila International Airport, Valley Forge National Park, King of Prussia Shopping Mall. Just minutes to the Historical Borough of Malvern with unique shops and fine dining restaurants. Bodine Manor is a rare and unique find, This home has been lovingly cared for and greatly enjoyed for many years by its current owner. Truly a car enthusiast's dream. Huge Home office & flex sp
- Type:
- Single Family
- Sq.Ft.:
- 3,328
- Status:
- Active
- Beds:
- 4
- Lot size:
- 0.76 Acres
- Year built:
- 1759
- Baths:
- 3.00
- MLS#:
- PACT2064340
- Subdivision:
- None Available
ADDITIONAL INFORMATION
Stunning Renovation! This home was built as a blacksmith shop, with a wheelwright's addition and is a historical treasure. The home has now undergone a major transformation! Enter the front door, into a keeping room, then through to the living room with the original beamed ceilings and immense fireplace. Then you can go through a beautiful barn door to the spectacular newly renovated antique white kitchen with granite counter tops, center island with storage, farmhouse style sink, new cooktop, new stainless appliances and subway tile backsplash This kitchen is a show stopper and has picture window above the kitchen sink with beautiful views of the meticulously manicured rear lawn There is a door to the newly installed deck which spans the entire width of the home. From there, you go through to the mudroom and updated powder room. Then through to the oversized family and dining room. The family room also has huge deep fireplace and original beams. The primary bedroom is an addition from 2001, but has been completely updates with primary ensuite bath, with double vanity, freestanding soaking tub and fabulous tiled shower The bedroom has lots of windows and beamed tall ceilings and a walk-in closet with barn door entry. Did I mention that the primary suite has doors out to the deck. as well as there is a ramp from the rear parking area that makes the first floor readily accessible? Going up the original staircase, you will find three addition ample sized rooms and gorgeously appointed full bath with double vanity. The home has a new rear portion of roof, new siding, stucco in rear re-done, new deck, new HVAC, new plumbing, new electrical, new flooring throughout the home, new lighting, new front door and some new windows. A stream and established trees border the property, giving the new home owner a fabulous oasis for family get togethers or other entertaining. The thick stone walls keep the home cool in the summer and warm in the winter Minutes from vibrant Malvern borough and the train station and across from the historic General Warren Inn, the home provides easy access to shopping (Wegmans, Target and the cute shops and restaurants in Malvern, such as the The Buttery, The Flying Pig and Brick and Brew). Rt. 30 and Rt 202 are super close by. The home is located in award winning Great Valley School District. YOU really want to come see this home with all of the renovations that make it comparable to new construction, but with the charm and historical significance of a this 18th Century home!
$675,000
10 Eagle Lane Malvern, PA 19355
- Type:
- Townhouse
- Sq.Ft.:
- 2,958
- Status:
- Active
- Beds:
- 3
- Lot size:
- 0.04 Acres
- Year built:
- 2018
- Baths:
- 3.00
- MLS#:
- PACT2063976
- Subdivision:
- Linden Hall
ADDITIONAL INFORMATION
Nestled within the charming community of Linden Hall and in award winning Great Valley schools, discover the epitome of refined townhome living at 10 Eagle Lane with golf course views. This meticulously designed end unit townhome boasts 3 bedrooms, 2.5 baths, and an array of luxurious amenities. Step inside to find an inviting space adorned with exquisite details at every turn. The heart of the home is the fully open concept main level, seamlessly blending the kitchen, family room, dining room, and sunroom into a cohesive living area. Prepare to be impressed by the gourmet kitchen featuring stunning granite countertops, 42â cabinets topped by accent molding, and top-of-the-line Whirlpool stainless steel appliances. A coffee bar counter, center island with sink, under counter microwave, stainless range hood, and pantry cater to both culinary enthusiasts and entertainers alike. Entertain guests effortlessly in the expansive living area brimming with an abundance of natural light pouring in through the windows. Ascend to the upper level to find a sprawling primary owner's suite, a true haven of comfort, complete with an en-suite bath featuring dual vanity, separate water closet, and two walk-in closets for ample storage. Two additional generously sized bedrooms, one with a walk-in closet, offer flexibility and space for family or guests and share a hall bath with a separate water closet ensuring privacy and convenience for all. For those seeking additional living space, the fully finished lower level provides endless possibilities. Cozy carpeting sets the tone for relaxation, while a separate office space offers versatility for remote work or study. A walk-out feature provides easy access to the outdoors, and a wet bar and storage area under the stairs offers those who love to host gatherings of all sizes. Outside, enjoy the serene views from the deck overlooking the adjacent golf course, perfect for morning coffee or evening relaxation. Dog trails wind through the community, providing a picturesque backdrop for leisurely strolls. Conveniently located just off Route 30, this home offers the perfect blend of luxurious living with convenience. Modern technology seamlessly integrates with timeless elegance with smart lights throughout the home and a Nest for climate control, a central humidifier (installed 2022), and to top it all off, the oversized 2-car garage includes an installed Tesla charger, providing an eco-friendly solution for electric vehicle owners. This is the perfect place to build memorable moments for years to come!
$1,495,000
151 Channing Avenue Malvern, PA 19355
- Type:
- Single Family
- Sq.Ft.:
- 5,208
- Status:
- Active
- Beds:
- 5
- Lot size:
- 0.21 Acres
- Year built:
- 2019
- Baths:
- 5.00
- MLS#:
- PACT2063706
- Subdivision:
- Malvern Boro
ADDITIONAL INFORMATION
Completed in 2020, this nearly new construction home is perfectly situated in quaint Malvern borough, walking distance from the library, shops, restaurants, and the train station. Stroll the sidewalk blocks to parks, playgrounds, private schools, hiking trails, and more. Easy access and convenience to route 30, the turnpike, and the airport. The home boasts a spacious paver front porch and a two car garage along with professional landscaping. The main level is open and inviting with modern appliances, sizable living, kitchen, and dining areas, hardwood floors throughout, plus a full office overlooking the porch and a dining or play room adjacent to the kitchen. With 9 foot ceilings and a gas fireplace, plenty of oversized windows, and a built in mud room, the main level has everything for an active family. Donât forget to enjoy the view of the yard, roast marshmallows, or catch some rays on the back deck, with room for outdoor living, grilling, and dining. The primary bedroom greets you at the top of the stairs with double French doors, a reading or exercise nook, and a walk-in wardrobe room. The unique architecture layout conveniently connects the upstairs laundry room to the wardrobe, which further accesses the master bath. There is also another walk in closet in the main bedroom. Walking down the hall, a large linen closet lies between the Jack and Jill bedrooms. Each bedroom has oversized windows allowing for plenty of light, and the two rooms are connected via a spacious Jack and Jill bath/double vanity, with a separate shower/toilet room. At the end of the hall past the built-in window seat, the princess suite invites you with enough floor space to situate another king, or two fulls/queens with an en suite bath. The fully finished carpeted lower level has two large living areas, full bath, and a fifth bedroom perfect for privacy. There is also ample unfinished storage with shelving. This is your opportunity to live right in town, know your neighbors, get active in your new community, and own your dream home in one of the top school districts in PA.
$525,000
136 Cricket Drive Malvern, PA 19355
- Type:
- Single Family
- Sq.Ft.:
- 1,934
- Status:
- Active
- Beds:
- 3
- Lot size:
- 0.04 Acres
- Year built:
- 2017
- Baths:
- 3.00
- MLS#:
- PACT2062594
- Subdivision:
- Townes At Malvern
ADDITIONAL INFORMATION
Welcome to this well-loved, north-facing townhome nestled in the sought-after The Townes at Malvern community within the award-winning Great Valley School District. This charming residence features 3 bedrooms, 2.5 bathrooms, a 1-car garage, and a finished walkout lower level, all spread across more than 1900 square feet of living area. Upon entry, you're greeted by an inviting nine-foot ceiling and hardwood floors that seamlessly integrate the kitchen, dining area, and living room. The kitchen features 42" cabinets, ample counter space, and a versatile island. Step through the sliding door onto the maintenance-free TREX deck, perfect for outdoor entertaining or relaxation. Upstairs, discover the spacious and bright primary bedroom, complete with a tray ceiling, dual closets including a walk-in, and an en-suite bathroom with a tub-shower. Down the hall are two bedrooms with sizeable closets, a full hallway bathroom, and a convenient laundry closet that round out the upper level. The walk-out lower level offers additional living space and is ideal for a family room, home office, or recreational area. What else? brand NEW water heater (April 2024) and NEW dishwasher (April 2024). This home is conveniently located near shopping, restaurants, the Chester Valley Trail, parks, and easy access to routes 202 & 30.
- Type:
- Single Family
- Sq.Ft.:
- 2,916
- Status:
- Active
- Beds:
- 3
- Lot size:
- 0.03 Acres
- Year built:
- 2017
- Baths:
- 4.00
- MLS#:
- PACT2063030
- Subdivision:
- Atwater
ADDITIONAL INFORMATION
Welcome to 603 Stonecliffe! This extremely well maintained, 3 bedroom, 2.2 bath home with more than 3000 sq. ft. of living space is located in the coveted Great Valley School district and is conveniently located to shopping, restaurants, entertainment and more! This Andrew Carnegie Grande offers an additional 10 feet on all three floors creating large bedrooms and a primary bedroom beyond belief. Enter the inviting foyer featuring hardwood floors and open to a current recreation room (w/tray ceiling), a half bath, storage area and entrance to a 2-car garage. When entering the main level of living, you will be blown away by hardwood flr and an abundance of natural light. The spacious open floor plan includes an incredible gourmet kitchen with lavish oversized kitchen island featuring granite counters, recess lights, upgraded maple cabinets, walk-in pantry, tile backsplash, and stainless appliances. Adjacent to the kitchen is the great room boasting gas fireplace, plus two sets of French doors leading to the low maintenance composite deck. The formal dining room completes the living space and is amply sized featuring bump out bay windows. A powder room finishes this level. Continue up to the 3rd floor where you will find a spacious primary suite with walk -in closets and en-suite bathroom. The two additional bedrooms are nicely sized and share a lovely full bath. In addition, a laundry room completes the bedroom level. This has great location - stroll by the neighborhood Echo Lake and enjoy close proximity to major highways, the PA turnpike, the Great Valley Corporate Center and shopping centers in Malvern and King of Prussia plus the added bonus of the highly regarded Great Valley School District make this incredible house the place to call HOME Open house: 1-3:30 pm Saturday 4/20, Sunday 4/21
© BRIGHT, All Rights Reserved - The data relating to real estate for sale on this website appears in part through the BRIGHT Internet Data Exchange program, a voluntary cooperative exchange of property listing data between licensed real estate brokerage firms in which Xome Inc. participates, and is provided by BRIGHT through a licensing agreement. Some real estate firms do not participate in IDX and their listings do not appear on this website. Some properties listed with participating firms do not appear on this website at the request of the seller. The information provided by this website is for the personal, non-commercial use of consumers and may not be used for any purpose other than to identify prospective properties consumers may be interested in purchasing. Some properties which appear for sale on this website may no longer be available because they are under contract, have Closed or are no longer being offered for sale. Home sale information is not to be construed as an appraisal and may not be used as such for any purpose. BRIGHT MLS is a provider of home sale information and has compiled content from various sources. Some properties represented may not have actually sold due to reporting errors.
Malvern Real Estate
The median home value in Malvern, PA is $850,000. This is higher than the county median home value of $358,000. The national median home value is $219,700. The average price of homes sold in Malvern, PA is $850,000. Approximately 58.6% of Malvern homes are owned, compared to 40.73% rented, while 0.67% are vacant. Malvern real estate listings include condos, townhomes, and single family homes for sale. Commercial properties are also available. If you see a property you’re interested in, contact a Malvern real estate agent to arrange a tour today!
Malvern, Pennsylvania has a population of 3,438. Malvern is less family-centric than the surrounding county with 19.93% of the households containing married families with children. The county average for households married with children is 37.13%.
The median household income in Malvern, Pennsylvania is $77,639. The median household income for the surrounding county is $92,417 compared to the national median of $57,652. The median age of people living in Malvern is 50.4 years.
Malvern Weather
The average high temperature in July is 85.5 degrees, with an average low temperature in January of 20.7 degrees. The average rainfall is approximately 46.6 inches per year, with 23.8 inches of snow per year.
