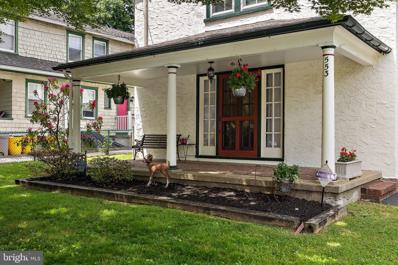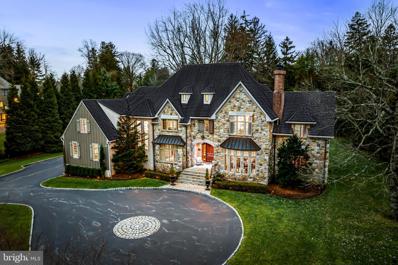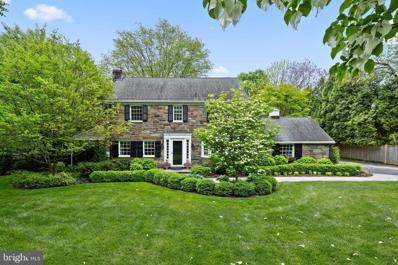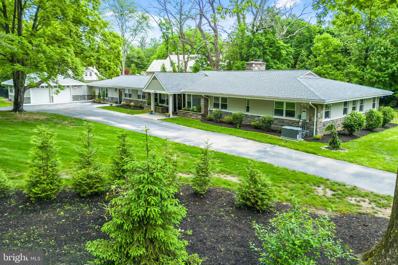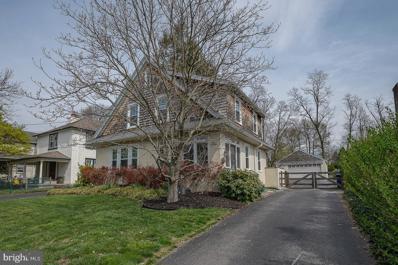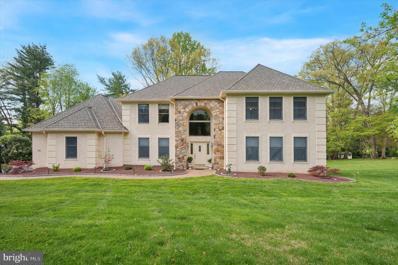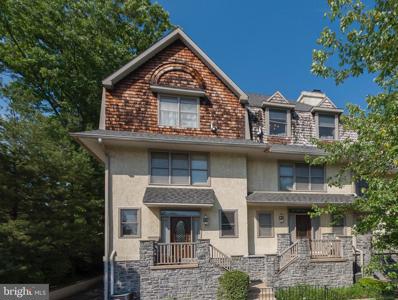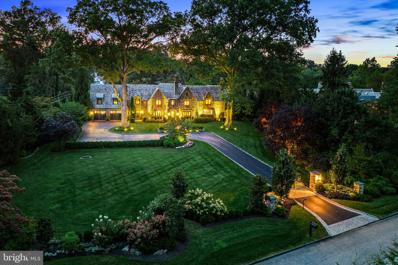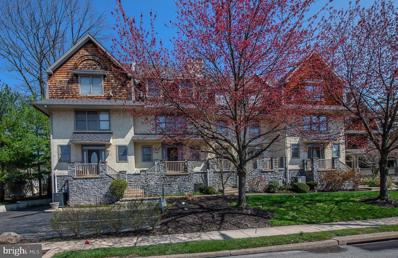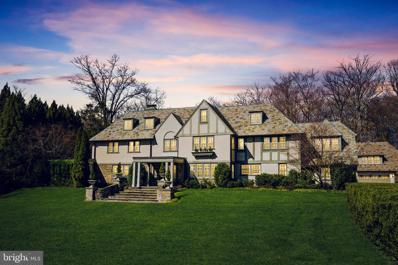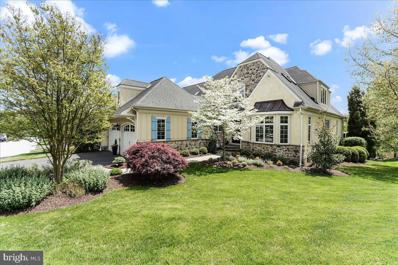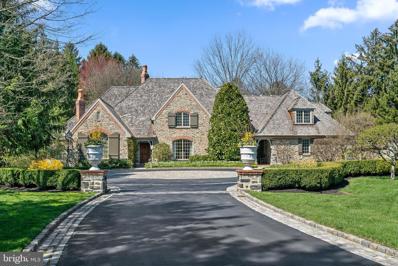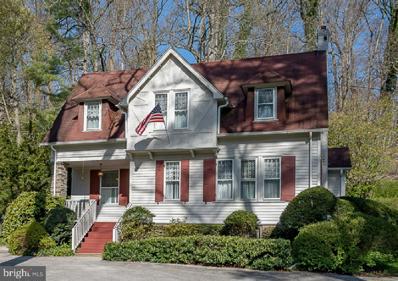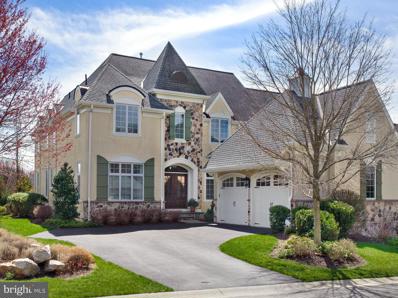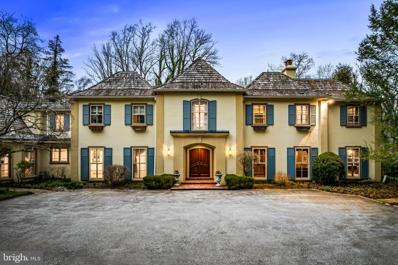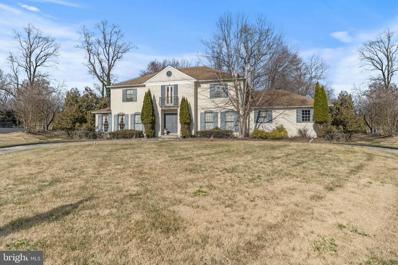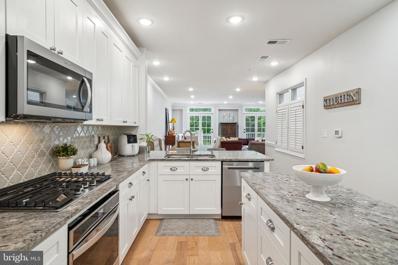Haverford PA Homes for Sale
- Type:
- Single Family
- Sq.Ft.:
- 1,922
- Status:
- NEW LISTING
- Beds:
- 3
- Lot size:
- 0.18 Acres
- Year built:
- 1935
- Baths:
- 2.00
- MLS#:
- PAMC2105814
- Subdivision:
- Haverford Crossing
ADDITIONAL INFORMATION
Loaded with character & charm, this wonderfully cared for (61 years by same owners) 3-bedroom, 1 1/4 bath two-story home, awaits your personal style/touches. Located in desirable Haverford, Lower Merion Township, and the award winning LM School District. This lovely home greets you, and your guests, through a custom wide front door into a bright, open foyer. The first floor boasts a delightful eat-in kitchen, perfect for casual dining and family gathering, a formal dining room ideal for entertaining, a large, spacious living room features a cozy fireplace and elegant French doors that lead to a covered front patio, creating an inviting space for relaxation, outdoor enjoyment, or a place to read a good book. On the second level, youâll find two generously sized bedrooms, a huge primary bedroom, (all offering ample closet space and comfort - and each with lots of windows to let in an abundance of light), a spacious hall closet, and an updated full bath with a skylight. Outside, the property features a large backyard (fenced on two sides) with a brick patio, perfect for outdoor activities, play, and entertaining. Additional amenities include a detached one-car garage with loft storage, a conveniently located 1/4 bath off kitchen, a partially finished basement, and lower level laundry room - ALSO - We believe there to be hardwood floors under carpeting t/o - not guaranteed . This home is conveniently located within walking distance to restaurants, grocery stores, shopping, and transportation, providing easy access to all the amenities you need. (Including Starbucks, The Bakery, Acme, Rite Aid, and the world famous Roache & Obrien's Pub)This home is a perfect blend of classic charm and modern convenience, ready to welcome you.
$3,289,000
50 Cambridge Haverford, PA 19041
- Type:
- Single Family
- Sq.Ft.:
- 8,300
- Status:
- NEW LISTING
- Beds:
- 7
- Lot size:
- 1.4 Acres
- Year built:
- 1999
- Baths:
- 9.00
- MLS#:
- PADE2068416
- Subdivision:
- None Available
ADDITIONAL INFORMATION
Look no further! This incredible property, located in the highly coveted Merion Golf neighborhood, offers beautifully crafted bright open spaces throughout with gracious rooms, stunning materials, millwork, floors and moldings, timeless finishes, seamlessly integrated modern updates, a separate but attached 1-2 bedroom Guest Cottage/ Pool House, 4-car garage capacity with additional space for 2-lifts, elevator shaft servicing the main house and a fully fenced lot. This treasure is a rare find! Additional features include a spacious front to back entrance foyer, flanked by open access to the living and dining rooms, expansive library, fabulous gourmet kitchen with adjacent family and breakfast rooms, luxurious primary suite with dramatic windows, spacious marble bathroom and 2 walk-in custom closets, generous second bedroom with en-suite bathroom, and sun-filled window, large third and fourth bedrooms with Jack and Jill bathroom, private third floor suite with bedroom, lounge area and full bathroom, expansive day-lit lower level with media/ game room, theater, gym, playroom, powder room and lots of storage. A rare find in a quiet, walking neighborhood close to renowned schools, fabulous restaurants, clubs, recreational opportunities, trains, parks and much more. Move right in. Pool plans available.
$1,475,000
421 College Avenue Haverford, PA 19041
- Type:
- Single Family
- Sq.Ft.:
- 4,409
- Status:
- NEW LISTING
- Beds:
- 4
- Lot size:
- 1.26 Acres
- Year built:
- 1948
- Baths:
- 4.00
- MLS#:
- PADE2067300
- Subdivision:
- None Available
ADDITIONAL INFORMATION
Prepare to be wowed. This quintessential Main Line Stone Colonial, set on a level approximately 1.3 acre lot is surrounded by mature landscaping and beautiful gardens, located in the coveted estate Section of Haverford near Merion Golf Club. This 4/5 Bedroom 3.5 Bath home has been meticulously updated and is truly a private respite from it all, both inside and out. A stunning courtyard framed with fruit trees, grape vines and a unique green roof welcomes you onto the entry veranda. The gracious foyer opens into the expansive family room & breakfast room with a stunning gas fireplace and stone surround, recessed lighting, a wall of windows and French doors opening onto a delightful covered porch and deck perfect for relaxing and enjoying the manicured yard. The newly renovated designer kitchen with Thermador appliances, 6 burner gas range, professional hood, granite counters and tile backsplash is open to the family room. A Mudroom with custom built-in storage bench, coat rack, cabinetry & laundry room with direct garage access is also conveniently located off of the side foyer. The formal dining room with a fireplace, custom built-in bookshelves and access to a covered bluestone patio makes entertaining seamless. The living room is currently being utilized as a quiet study tucked away from the hub of the home. A fabulous layout for entertaining with all rooms radiating from the kitchen and multiple access points from indoor to outdoor living spaces. Beautiful refinished oak hardwoods span throughout the home, and a powder room completes this level. Upstairs the expanded primary suite has two custom built walk-in closets, a practical shared laundry chute and Juliet balcony for taking in the private, manicured and quiet backyard. The Primary bath features custom tile detail, skylight and frameless glass walk-in shower with built-in shelves. There are three additional spacious bedrooms with ample closet space as well as a 5th bedroom/den which overlooks the courtyard and has views of the flowering green roof. The en-suite bedroom & bath with walk-in shower and pedestal sink could be easily converted to a Jack-and-Jill bath. The 3rd hall bath is tastefully renovated with custom tile detail and skylight and has a tub for soaking. Walk-up attic makes for a great storage area and could be finished to add space to the home. The basement is finished and offers a media & exercise room area and great storage. The spectacular grounds are truly a retreat, the new maintenance-free TimberTech deck offers a quiet space overlooking the ample yard, a perfect spot for a pool! With 3 garages - there is plenty of parking. Convenient (5 mins) to both the R5 & High Speed train, Haverford College's pond & arboretum, Haverford Square shopping & restaurants as well as nature trails & Community Center at Haverford Reserve and a quick commute to center city, make this a prime location.
$1,399,000
601 Coopertown Road Haverford, PA 19041
- Type:
- Single Family
- Sq.Ft.:
- 4,475
- Status:
- NEW LISTING
- Beds:
- 4
- Lot size:
- 1.98 Acres
- Year built:
- 1957
- Baths:
- 4.00
- MLS#:
- PADE2067376
- Subdivision:
- Allgates
ADDITIONAL INFORMATION
From the inviting circular driveway to the beautiful rear paver patio, this exquisite custom home offers an unparalleled blend of luxury and functionality across nearly 2 acres of lush landscape. Boasting a spacious layout spanning 4 bedrooms and 4 full bathrooms within its 4,475 square feet, this property epitomizes contemporary elegance fused with timeless charm, catering effortlessly to both grand gatherings and day-to-day relaxation. Stepping into the foyer, you are immediately greeted by soaring cathedral ceilings adorned with rustic wood beams and intricate architectural accents. The expansive Great Room captivates with a striking stone wall housing a wood-burning fireplace, complemented by built-in shelving, towering 12-foot windows bathing the space in natural light, and a cozy window seat offering serene views of the backyard oasis. Seamlessly connected to the dining area, the chef-inspired Kitchen is a culinary haven, featuring a sizable center island with bar-height seating, custom 42-inch cabinets, subway tile backsplash, premium stainless-steel appliances, a generous walk-in pantry, and an area for dining. Adjacent to the Kitchen lies the bright Solarium, accessible through French doors from both the Kitchen and Great Room, boasting porcelain tile flooring, skylights, built-in shelving, and sliding doors opening onto the rear patio, creating an idyllic indoor-outdoor flow. The thoughtfully designed floor plan further encompasses a spacious Family Room, a full bathroom, laundry room, large storage room, and mudroom with custom storage that leads to the attached two-car garage. Nestled on the opposite wing are the tranquil sleeping quarters, comprising of two well-appointed bedrooms sharing a Jack-n-Jill bathroom with dual vanity and tub shower, and an additional gracious bedroom with and a hall bathroom featuring a vanity and stall shower. You will also find an owner's suite replete with a vast walk-in closet with custom shelving, and a sumptuous bathroom boasting a marble vanity, tile flooring, and a spa-like shower. Noteworthy amenities include whole house generator, custom lighting, crown molding, gleaming wood floors, an upgraded electrical package, and a two-zone HVAC system, new skylights, and a partially replaced roof. Situated on a sprawling 1.98-acre lot within proximity to Merion Golf Club, Haverford Reserve, prestigious schools & universities, upscale shopping, dining destinations, and major thoroughfares, this impeccable residence offers a harmonious fusion of prime location and contemporary luxury living, presenting an unmissable opportunity for buyers seeking the epitome of move-in ready sophistication. Schedule your tour today!!
- Type:
- Single Family
- Sq.Ft.:
- 1,680
- Status:
- Active
- Beds:
- 3
- Lot size:
- 0.19 Acres
- Year built:
- 1900
- Baths:
- 3.00
- MLS#:
- PAMC2100344
- Subdivision:
- Haverford Crossing
ADDITIONAL INFORMATION
Introducing a charming 3-bedroom, 2.5-bathroom home in Haverford, PA. The property offers a convenient location within walking distance to the train, restaurants, and various amenities. With its well-proportioned rooms and ample natural light, this home provides an inviting and comfortable living space. There is a detached 2 car garage with an oversized driveway. This home is located in the award winning Lower Merion School District. Don't miss the opportunity to make this attractive property your own.
$1,295,000
24 Dartmouth Lane Haverford, PA 19041
- Type:
- Single Family
- Sq.Ft.:
- 3,770
- Status:
- Active
- Beds:
- 5
- Lot size:
- 0.97 Acres
- Year built:
- 1994
- Baths:
- 5.00
- MLS#:
- PADE2067116
- Subdivision:
- None Available
ADDITIONAL INFORMATION
Welcome to 24 Dartmouth Lane located in the prestigious and highly desirable Merion Golf Manor neighborhood. Situated down a long driveway, enjoy the private park like setting this property has to offer. Enter into the center hall with double coat closets and powder room. The spacious living room with brazilian cherry flooring features pocket doors which open to the light filled family room with wood burning fireplace. The gourmet eat in kitchen features a large corian island, double wall ovens, subzero refrigerator, built in cook-top, dishwasher, ample cabinetry and built-in desk space. Conveniently located off the kitchen is the large dining room with decorative chair rail. A mudroom featuring laundry, coat closet, pantry closet and back stairs, also provides access to the attached oversized three car garage with new epoxy flooring. The Kitchen provides access through a sliding glass door to the back deck (trex) with pergola, perfect for summer barbecues or sipping your morning coffee. The second floor boasts a spacious primary suite with tray ceiling, sitting room, his and her closets, office nook and primary bathroom with double vanity, soaking tub and stall shower. Four additional well sized bedrooms with great closet space, and two full hall bathrooms complete this level. The fully finished lower level features a large recreation room with gas burning fireplace, potential sixth bedroom with full bathroom and plenty of storage. The rear yard provides ample privacy and mature plantings. Conveniently located close to shopping, transportation, renowned schools and easy access to all the Main Line has to offer! This is truly a must see!
- Type:
- Townhouse
- Sq.Ft.:
- 2,052
- Status:
- Active
- Beds:
- 3
- Year built:
- 1998
- Baths:
- 4.00
- MLS#:
- PAMC2104168
- Subdivision:
- Haverford Walk
ADDITIONAL INFORMATION
Welcome to exceptional carefree living at Haverford Walk located in the heart of the Main Line! Nestled in the highly coveted Lower Merion School District and within a minutes' walk to fantastic shopping, dining and SEPTA Paoli Thorndale Regional Rail, this property presents an unparalleled opportunity for those seeking a convenient and worry-free lifestyle. This stunning end-unit features an open floor plan with main floor living and dining space perfect for relaxing and spending time enjoying. Whether entertaining guests or unwinding after a long day, this airy and welcoming area sets the stage for memorable moments. Features include a gas fireplace, granite counter tops, hardwood flooring, dining room and breakfast bar as well as a powder room. This home is bathed in natural light and offers three spacious bedrooms and three full baths with beautifully-appointed finishes. The second-floor primary suite is perfect for relaxing and enjoying privacy, complete with a sitting area and lovely en suite bathroom including a spa tub. The third floor offers two bedrooms, each with its own private bathroom and laundry. All floors and rooms are complimented with recessed lighting, tons of natural light and abundant closet space. The lower level foyer provides inside access to a deeded parking space within a private garage. Plenty of additional parking on Haverford Walk grounds is also readily available. Whether traveling down the street or planning a longer trip, feel free to leave all worry behind with the ease of condo living. Looking to enjoy the outdoors--Haverford College's Arboretum and Nature Trail is within a minutes' walk and offers over two miles of gorgeous trees, shrubs, and bird-watching opportunities as well as a scenic 3-acre duck pond and pollinator garden. Ideally located in Haverford and Lower Merion School District, renowned for its academic excellence and within 13 miles of the Philadelphia airport, this location offers the best of everything!
$4,595,000
1 Blakeley Road Haverford, PA 19041
- Type:
- Single Family
- Sq.Ft.:
- 9,831
- Status:
- Active
- Beds:
- 5
- Lot size:
- 1.34 Acres
- Year built:
- 1937
- Baths:
- 7.00
- MLS#:
- PADE2067128
- Subdivision:
- Merion Golf Estates
ADDITIONAL INFORMATION
Welcome to this breathtaking 1930's residence set in the coveted Merion Golf neighborhood. It offers sophisticated renovations throughout, beautiful materials and craftsmanship and light-filled designs at every turn. The spectacular grounds with stunning pool, spa, terraces, specimen plantings and private, gated grounds create an unparalleled setting within this renowned walking neighborhood. Look no further and enjoy the gracious room sizes with a wonderful open floor plan, perfect for comfortable everyday living and easy indoor/ outdoor entertaining an both small and large scales with room for an elevator. Stunning features include original restored architectural features, millwork, moldings and plaster walls, new systems, wiring, plumbing and fixtures, incredible expanded gourmet kitchen with expansive island, chef's appliances and fireplace, butler's pantry with extensive custom wine storage, spectacular family room with soaring ceiling, adjacent sunroom with wet bar, 5 spacious bedroom suites including a luxurious primary suite with marble bathroom and two walk-in closets, and a cozy lower level with media room, gym area, wine/ game room, bathroom and plentiful storage. Close to world class schools and Universities, trains, fabulous shopping, farmers markets, all forms of transportation, Merion Golf and Cricket Clubs, endless recreational venues, sports complexes and more. Absolute perfection!!
- Type:
- Single Family
- Sq.Ft.:
- 2,052
- Status:
- Active
- Beds:
- 3
- Year built:
- 1998
- Baths:
- 4.00
- MLS#:
- PAMC2103444
- Subdivision:
- Haverford Walk
ADDITIONAL INFORMATION
Main Line living at its best! This well-maintained and thoughtfully updated townhome is nestled in a prime location just steps away from the Haverford train station and some of the best restaurants, shopping and coffee shops on the Main Line. Step inside this 3-story home to the open floor plan main level of the home featuring a cozy fireplace, dining area, and chefâs kitchen complete with a Viking stove, beverage fridge, custom white cabinetry, granite countertops, high-end stainless steel appliances, and updated tile backsplash. Off the dining area is a private patio perfect for your morning coffee or dining outdoors. There is also a powder room on the main level that has been tastefully updated. The second level is dedicated to the main suite with tons of closet space and a beautifully appointed en-suite bath offering a luxurious retreat with a large walk-in tiled shower, a soaking tub, and a dual sink vanity. Laundry and additional closet space are conveniently located in the hall just outside the main suite. The third level boasts two more generous-sized bedrooms, each with attached full baths. This home has been updated to include gorgeous neutral LVP flooring on the main level and in the bedrooms, a new hot water heater, custom blinds, black out shades in the Main Bedroom and a newer washer & dryer. There is one designated parking spot in the garage that has direct access to the lower level foyer area of the home with plenty of additional off-street parking is available. This move-in ready home offers an stress-free experience with no outside maintenance in an amazing location with award-winning public and private schools nearby. Donât miss your opportunity to make this wonderful Main Line retreat your own.
$4,299,000
100 Tunbridge Circle Haverford, PA 19041
- Type:
- Single Family
- Sq.Ft.:
- 5,936
- Status:
- Active
- Beds:
- 5
- Lot size:
- 2.9 Acres
- Year built:
- 1925
- Baths:
- 7.00
- MLS#:
- PADE2066428
- Subdivision:
- Merion Golf Manor
ADDITIONAL INFORMATION
$1,850,000
259 Valley Ridge Road Haverford, PA 19041
- Type:
- Twin Home
- Sq.Ft.:
- 6,453
- Status:
- Active
- Beds:
- 4
- Lot size:
- 0.07 Acres
- Year built:
- 2010
- Baths:
- 6.00
- MLS#:
- PADE2066516
- Subdivision:
- Haverford Reserve
ADDITIONAL INFORMATION
Stunning one-of-a kind residence in the Haverford Reserve. This expanded âTreymore Great Roomâ model has a fully customized layout and finishes suitable for those who appreciate the finer things in life. The original owners worked closely with the builder to creatively maximize the open floor plan to integrate spectacular living and dining spaces. And the current owners put their stamp on it with breathtaking design and additional improvements. The home enjoys one of the best lots in the neighborhood, providing both privacy and gorgeous views from the large, newly built, maintenance-free deck. The bespoke private office located off of the foyer is enveloped in cherry paneling and a built-in credenza. The coffered ceiling and bay window make this the perfect haven for an executive. The commercial appointed Kitchen has a sleek, oversized stainless island with a waterfall edge. Marble counters and backsplash with a hidden wall of storage complement the contemporary feel of the space. Top of the line, high performance appliances and a glass front pantry will satisfy the desires of any chef. The Kitchen leads into a bright and beautiful beamed Great Room anchored by a stone cast gas fireplace, built-in cabinetry, and a large dining area. The floor plan features a first-floor Main Suite with coffered ceilings; a luxurious spa-inspired Bathroom and spacious designer custom closets with high end features - such as locking jewelry drawers. The entire first floor has wide plank hickory wood flooring and is heated with an ultracomfortable radiant heating system. The second floor has three additional sleeping rooms with ensuite bathrooms. (The third does not have immediate egress or a closet.) The landing features a gracious curved library, and there is a bonus closet/storage room that can serve multi purposes. The fully finished Lower Level features a stunning 1500 bottle, temperature-controlled wine cellar custom built by Joseph and Curtis. The entire level was carefully designed to meet the needs of those who like to entertain as well as exercise enthusiasts. There is a home gym with rubber mat flooring and a large entertaining area with a full wet bar. The Lower Level is graced with loads of natural light and leads straight out to a covered hard scape patio. The home features many thoughtful upgrades that you will appreciate on a day-to-day basis. Zoned HVAC on each floor, a water filtration system, integrated sound system throughout the home, and a full house Generac generator make life very comfortable and hassle free. And this home currently enjoys one of the lowest tax bills in the community. Haverford Reserve is a community of 100 luxury carriage homes located in the heart of the Main Line amidst 124 acres of preserved land, walking and bike trails. There is easy access to Philadelphia and New York City via highway or train.
$3,950,000
5 Andover Road Haverford, PA 19041
- Type:
- Single Family
- Sq.Ft.:
- 7,648
- Status:
- Active
- Beds:
- 4
- Lot size:
- 1.8 Acres
- Year built:
- 1999
- Baths:
- 7.00
- MLS#:
- PADE2065778
- Subdivision:
- None Available
ADDITIONAL INFORMATION
Experience luxury living at its finest in this custom-built French Colonial masterpiece located at 5 Andover Road, Haverford, nestled on a quiet street near the prestigious Merion Golf Club. Meticulously crafted by master builder, E.B. Mahoney, this exceptional residence exudes timeless elegance and superior craftsmanship, showcasing the finest materials and attention to detail. The main level boasts a spacious family room adorned with a wood beams and a grand fireplace featuring a custom limestone surround. Three sets of French doors open to a picturesque slate patio with a tranquil fountain, offering stunning views of the expansive 1.8-acre lot. Additionally, the main level includes an inviting office/den with fireplace and built-ins, a gracious dining room with coffered ceiling and an attached butler's pantry, perfect for seamless entertaining. This stunning home boasts many architectural details, like reclaimed wood and travertine flooring, millwork, solid wood beams, moldings, curved archways and solid mahogany doors. The heart of the home lies in the well-appointed kitchen, featuring a center island with a Thermador cooktop, stainless steel appliances, Sub-Zero refrigerator, a charming breakfast room bump-out, and a dedicated wine storage area with wet bar. A luxurious first-floor primary suite awaits, complete with two full primary bathrooms and two separate closets/dressing areas, offering a private retreat. Two additional half bathrooms, convenient laundry room and attached garages complete this level. Ascending to the second floor, you'll find three generous bedrooms (one currently used as a gym/office) and two full bathrooms, both with double vanities and a tub/shower combo, providing ample space for family and guests. The lower level offers a partially finished area with a half bathroom, perfect for a game room or recreation space, adding an additional entertaining area. The lush, manicured gardens, specimen plantings and landscaping, expertly curated by Gale Nurseries, envelop the property, offering unparalleled privacy and tranquility. Enjoy the serenity of the in-ground pool and terraces, bordered by a graceful pergola, creating an idyllic setting for alfresco dining and entertaining. Conveniently located near Merion Golf Club and Merion Cricket Club, esteemed private schools, restaurants, the farmers market and shopping at Suburban Square. All this, and only minutes from local and regional trains, Septa R5 to Philadelphia and NYC.
- Type:
- Single Family
- Sq.Ft.:
- 1,457
- Status:
- Active
- Beds:
- 3
- Lot size:
- 1.22 Acres
- Year built:
- 1900
- Baths:
- 2.00
- MLS#:
- PAMC2100416
- Subdivision:
- None Available
ADDITIONAL INFORMATION
If you are looking for a small, charming, and cozy home, with a lot of history, come to see this former gardener's cottage built in 1899 as part of the elegant Grayâs Lane estate that sits behind, on what was at that time, the original Radnor Hunt area. You will be pleasantly surprised by the abundance of natural light coming in from the many, generous windows, in every room; and by the well-proportioned spaces/rooms that make this small jewel a very comfortable place in which to live. You approach the house by crossing an appealing stone bridge, rebuilt in 2020 to be able to carry the weight even of a fire engine, as required by the new code. The elegant Living Room, the generous Dining Room, the small but practical Kitchen, the Laundry Area, and a full bath are on the first floor. The second floor offers three bedrooms (2 of a nice size) and the second full bath. A part of the attic space has been finished as a sort of loft and it can be reached using a small ladder hidden in the second-floor hall closet. The basement is unfinished. There is another structure in this property. It pre-existed the 1975 land subdivision. It was originally used as a garage. Today it is used as a workshop but could be reverted to its original use or transformed into a great studio/working office by the new owner. This endearing home sits on 1.22 acres of ground. There is a large front yard facing the creek that runs parallel and close to the street. The backyard, very private, has been terraced creating views of different gardens (one of the terraces years ago hosted a greenhouse). This home not only has a history, but it has been cared for and loved by the present owner. If you are looking for something special, something different, small, and darling, come to see this house that is unlike many others and that will not disappoint you.
$1,400,000
102 Green Lane Haverford, PA 19041
- Type:
- Twin Home
- Sq.Ft.:
- 5,660
- Status:
- Active
- Beds:
- 4
- Lot size:
- 0.07 Acres
- Year built:
- 2012
- Baths:
- 5.00
- MLS#:
- PADE2064538
- Subdivision:
- Haverford Reserve
ADDITIONAL INFORMATION
Award-winning Haverford Reserve affords a luxurious maintenance-free lifestyle in the heart of the Main Line. Here impeccably-crafted residences border a magnificent landscape of 124 acres of preserved woodland, with rolling hills, peaceful streams, walking and nature trails, and 45 acres of recreational areas to enjoy! This exquisite Pembrey model set on a premium private lot with scenic views is finely appointed and generously-sized for your family. Interiors are enriched by 9â ceilings, oak wood floors, tasteful moldings & wainscoting, and upscale finishes throughout. Outdoor pleasure is had on the fabulous rear deck and enormous patio for summer barbecues, cocktail parties, or simply lounging with the paper while taking in the views. Kids and pets can play nearby on the lovely lawn area. This 4 bedroom, 4.1 bath beauty greets you with a gracious light-filled foyer with arched openings on both sides. At left is the elegant living room, and at right is the formal dining room providing a seamless flow for entertaining. A butlers pantry sits nearby with cherry cabinets, granite counters, and a wine fridge for easy serving. The chef will love creating meals in the spacious gourmet kitchen as the family gathers round the island or dines in the sunny breakfast room. Cooks quarters are appointed with floor-to-ceiling cabinetry, granite counters, and high-end stainless steel appliances. Open from there is the inviting vaulted family room with a soaring beamed ceiling, wood-burning fireplace, and built-in entertainment center for TV, movie and sports nights. Glass-paneled doors open to the deck and paver stone patio oasis for effortless indoor-outdoor living/hosting. An office with handsome cherry built-ins, mudroom with wall of windows, guest powder room, and 2-car garage access complete the main level. Upper level sleeping quarters present 3 well-proportioned bedroom suites. The expansive owners retreat offers his & her walk-in wardrobe closets, and a lavish primary bathroom with dual vanities, marble floors, soaking tub and oversized spa shower. An added bonus room with French glass doors is a perfect home office, sewing/crafts room, playroom, etc.; plus there is laundry and abundant closets on the 2nd level. The finished lower level has a comfortable family area, adjoining sitting/game room, bedroom and full bath. This wonderful home is also prepped for an elevator, has built-in speakers in the living room, kitchen and family room, and sits in a coveted location near the Main Lines best offerings.
$3,295,000
342 Grays Lane Haverford, PA 19041
- Type:
- Single Family
- Sq.Ft.:
- 10,695
- Status:
- Active
- Beds:
- 7
- Lot size:
- 2.33 Acres
- Year built:
- 1971
- Baths:
- 7.00
- MLS#:
- PAMC2093204
- Subdivision:
- None Available
ADDITIONAL INFORMATION
Showings begin 4/3. Majestically set back through it's impressive gated entrance is this stunning French manor home, surrounded by 2.3 acres of complete privacy, beautiful gardens, a stunning pool with spa, and fully permitted lit tennis court space. Designed by Perc Kennedy and built by Thomas McCloskey, this is a rare find in Lower Merion, close to renowned schools, clubs, trains, world class shopping, restaurants, Center City Philadelphia and just 90 minutes from New York City. Look no further and enjoy this spacious floorplan offering over 10,000 square feet of highly sought after living spaces including sun-filled windows, stunning plaster walls and crown moldings, gracious Living and Dining Rooms, 3 fireplaces, a richly paneled Library, expansive white gourmet kitchen opening up to a sun-filled breakfast room and family room with soaring ceilings. additional first floor office space, a first floor guest suite with full bath, luxurious primary bedroom suite, 4 additional bedroom suites with 3 additional full baths, including a private guest or Au-Pair suite, a lower Level gym or wine tasting room and more. Move right in!
$1,549,000
133 Quaker Lane Haverford, PA 19041
- Type:
- Single Family
- Sq.Ft.:
- 3,420
- Status:
- Active
- Beds:
- 4
- Lot size:
- 1.15 Acres
- Year built:
- 1980
- Baths:
- 3.00
- MLS#:
- PADE2061746
- Subdivision:
- Merion Golf Manor
ADDITIONAL INFORMATION
Introducing 133 Quaker Lane, an exquisite residence nestled within Haverford's prestigious Merion Golf Manor community. Boasting 4 bedrooms, 2 full baths, and 1 half bath, this home exudes timeless elegance and comfort. Step inside to discover a seamless fusion of style and functionality, where the open floor plan effortlessly connects the kitchen and dining area, providing the perfect setting for everyday living and entertaining. Adjacent, the inviting great room, adorned with a cozy fireplace, offers a welcoming retreat for relaxation and gatherings with loved ones. Ascend the gracefully curved staircase to find the tranquil sanctuary of the bedrooms and full baths, offering privacy and comfort. Outside, an enchanting patio area invites residents to embrace the tranquil ambiance of this highly coveted community. Beyond the confines of this stunning abode lies the vibrant community of Haverford, renowned for its picturesque landscapes and proximity to Philadelphia. Merion Golf Manor fosters a strong sense of camaraderie among residents, with various events and activities that bring neighbors together, creating a warm and inviting atmosphere. Families will appreciate the abundance of top-rated schools, both public and private, ensuring a quality education for children of all ages. For those seeking outdoor adventures, Haverford offers an array of golf courses, parks, and recreational facilities to explore and enjoy. Conveniently located near shopping centers, dining establishments, entertainment venues, and essential amenities. Schedule your private showing today.
- Type:
- Single Family
- Sq.Ft.:
- 2,724
- Status:
- Active
- Beds:
- 5
- Year built:
- 1996
- Baths:
- 3.00
- MLS#:
- PAMC2076412
- Subdivision:
- Haverford Walk
ADDITIONAL INFORMATION
Happy to be back on market! Welcome home, walk inside and enjoy the unique open floor plan! This unit is flawlessly designed with modernized touches throughout. The open kitchen is gorgeous and boasts stainless steel appliances - installed June 2023, granite countertops, custom cabinetry, and beautifully tiled backsplash. There is tons of natural light and engineered hard wood flooring throughout the first floor. Enjoy the fireplace with gorgeous built in shelving as you unwind. This is the only unit in the complex with dual entry which includes a private balcony as just another spot to unwind! This five bedroom home offers 3 levels. The 2nd level has 2 bedrooms and laundry. The primary bedroom suite has en-suite bathroom with custom tiled walk-in shower, custom granite vanities, and marble tiled flooring. There are three sizable bedrooms on the 3rd floor with a full bathroom that has custom tiled shower/bathtub, granite custom cabinetry, and marble tiled flooring. With numerous closets and storage spaces, this unit comes with 2 deeded parking spaces in the private underneath parking garage. This charming unit is truly turn key and not to be missed! Make your appointment today to live right in the heart of the Mainline!
© BRIGHT, All Rights Reserved - The data relating to real estate for sale on this website appears in part through the BRIGHT Internet Data Exchange program, a voluntary cooperative exchange of property listing data between licensed real estate brokerage firms in which Xome Inc. participates, and is provided by BRIGHT through a licensing agreement. Some real estate firms do not participate in IDX and their listings do not appear on this website. Some properties listed with participating firms do not appear on this website at the request of the seller. The information provided by this website is for the personal, non-commercial use of consumers and may not be used for any purpose other than to identify prospective properties consumers may be interested in purchasing. Some properties which appear for sale on this website may no longer be available because they are under contract, have Closed or are no longer being offered for sale. Home sale information is not to be construed as an appraisal and may not be used as such for any purpose. BRIGHT MLS is a provider of home sale information and has compiled content from various sources. Some properties represented may not have actually sold due to reporting errors.
Haverford Real Estate
The median home value in Haverford, PA is $693,900. This is higher than the county median home value of $298,200. The national median home value is $219,700. The average price of homes sold in Haverford, PA is $693,900. Approximately 81.71% of Haverford homes are owned, compared to 14.23% rented, while 4.06% are vacant. Haverford real estate listings include condos, townhomes, and single family homes for sale. Commercial properties are also available. If you see a property you’re interested in, contact a Haverford real estate agent to arrange a tour today!
Haverford, Pennsylvania 19041 has a population of 49,089. Haverford 19041 is less family-centric than the surrounding county with 27.2% of the households containing married families with children. The county average for households married with children is 35.13%.
The median household income in Haverford, Pennsylvania 19041 is $102,838. The median household income for the surrounding county is $84,791 compared to the national median of $57,652. The median age of people living in Haverford 19041 is 40.8 years.
Haverford Weather
The average high temperature in July is 88.1 degrees, with an average low temperature in January of 24.8 degrees. The average rainfall is approximately 46 inches per year, with 11.6 inches of snow per year.
