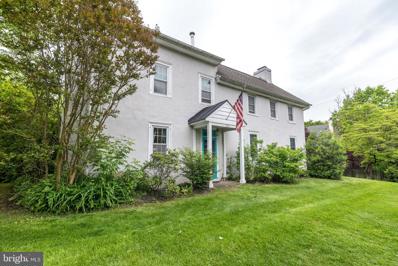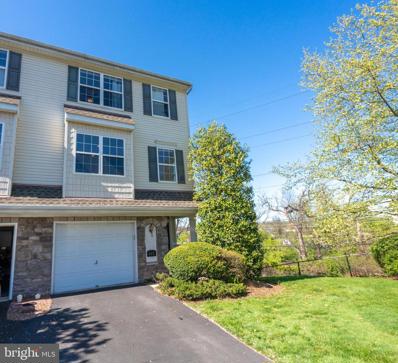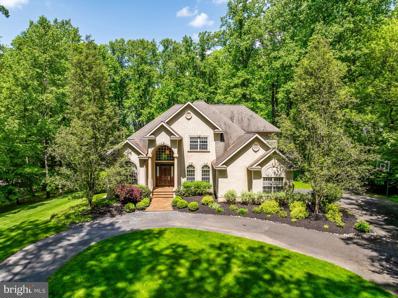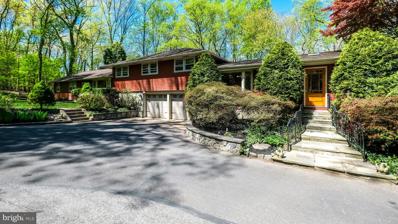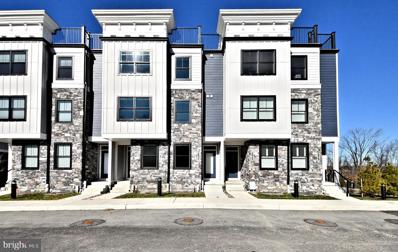Fort Washington PA Homes for Sale
- Type:
- Single Family
- Sq.Ft.:
- 2,176
- Status:
- NEW LISTING
- Beds:
- 4
- Lot size:
- 0.31 Acres
- Year built:
- 1750
- Baths:
- 3.00
- MLS#:
- PAMC2104712
- Subdivision:
- None Available
ADDITIONAL INFORMATION
Welcome to this absolutely charming circa 1750âs stone/stucco farmhouse, spacious room sizes, 4 bedrooms, 2.1 baths. Nestled in a picturesque setting with a wrap around patio area and lush gardens, perfect for summertime barbeques, this handsome residence is filled with natural sunlight offers an open floor plan, detailed period mill-work, expansive, custom center island country kitchen with tons of cabinets and counter space for the gourmet cook, 2 fireplaces, one fireplace is wood burning and other is one gas, wood floors, deep window sills, first floor laundry /mud room and primary bedroom ensuite. The many charms and amenities of this well-maintained home features a formal dining room with wood floors, a large walk-in closet and opens to the spacious family room accented with built in book shelves, and a gas fireplace creating a great room effect with the fireside views, perfect for holiday guests and family gathering. The gracious living room is elegantly appointed with built-in bookcases, wood floors, cozy fireplace, deep window sills and atrium doors to patio and views of the garden setting. The country kitchen offers an abundance of custom cabinets and counter space, pantry, large center island with breakfast bar and French doors to the patio, the laundry/ mud room located off the kitchen includes a large second pantry and power room. The 2nd level features the primary bedroom, primary bath and 2nd floor generous closet space and an additional bright and sunny 2nd bedroom and hall bathroom with a custom marble sink. The 3rd level includes two additional adorable bedrooms and a loft office or studio with skylight. Basement with utility area. Conveniently located near the PA Turnpike, major highways, train to center city, Militia Hill Park walking trails and picnicking, Coveted Wissahickon trails, shopping and downtown Amblerâs restaurants, shopping, movie theater, playhouse, festivities and sought after blue ribbon Upper Dublin School District. A wonderfully warm and welcoming place to call home. One year home warranty with HSA 500 North Bethlehem Pike -Corner of Bethlehem Pike and Ellerslie Ave
- Type:
- Single Family
- Sq.Ft.:
- 1,798
- Status:
- NEW LISTING
- Beds:
- 2
- Lot size:
- 0.11 Acres
- Year built:
- 2002
- Baths:
- 3.00
- MLS#:
- PAMC2104460
- Subdivision:
- Garrison Greene
ADDITIONAL INFORMATION
Welcome to this wonderful end unit townhome in the highly desirable Garrison Greene neighborhood! Located in convenient Fort Washington and highly rated Colonial school district, this home is close to everything! Step into the inviting foyer that flows to the open ceiling living room that boasts expansive windows that flood the space with light. The living room also provides access to a lovely deck with plenty of space for a table and grill. Adjacent to the living room and up the stairs, the formal dining room flows seamlessly into the kitchen, which is equipped with wood cabinets, a center island, stainless steel appliances, and a breakfast nook surrounded by windows. Upstairs, the primary bedroom offers large windows, an ensuite bathroom with double vanities and stand up shower, and a walk-in closet with a built-in organizational system. Down the hall is an additional spacious bedroom that has its own full bathroom. The laundry area is conveniently located on this level as well. The finished walk-out lower level is versatile and can be adapted to your needs. The cozy gas fireplace is the focal point of the room that walks out to the rear yard. This home also features an attached one car garage with parking for two cars in the driveway. Itâs also located very close to additional common parking on the street. This home has great storage with ample closet space on each level of the home. The association fee covers the maintenance of the roof and the community just installed a new one in 2023! This home is ideally situated close to Fort Washington State Park, major highways, and the Fort Washington SEPTA station. Come see this beautiful move in-ready home before itâs too late. Showings begin Friday May 17th.
- Type:
- Single Family
- Sq.Ft.:
- 4,820
- Status:
- NEW LISTING
- Beds:
- 3
- Lot size:
- 1.18 Acres
- Year built:
- 1999
- Baths:
- 4.00
- MLS#:
- PAMC2104516
- Subdivision:
- Camp Hill
ADDITIONAL INFORMATION
Are you ready to step into the home of your dreams? Look no further than this stunning 3 bedroom, 4.5 bath residence located in Upper Dublin Twp. Boasting over 4,800 square feet of luxurious living space, this home offers an array of upscale features that will leave you in awe. From the Italian tile flooring to the gourmet kitchen with oversized granite countertops and top-of-the-line appliances, every detail has been carefully crafted for your comfort and enjoyment. Imagine waking up to heated bathroom floors, enjoying the open concept kitchen and family room with 11ft ceilings, and basking in the natural light that fills every room. With a fully finished walk-out basement, workout room, and den/office space, this home provides the perfect balance of relaxation and productivity. Not to mention the 1.17 acres of serene landscape, circular driveway, and impressive curb appeal that will make you proud to call this place home. Don't miss out on this incredible opportunity to own a piece of paradise in Upper Dublin Twp. Schedule a viewing today and start envisioning the life you've always dreamed of!
- Type:
- Single Family
- Sq.Ft.:
- 4,122
- Status:
- Active
- Beds:
- 4
- Lot size:
- 1.13 Acres
- Year built:
- 1961
- Baths:
- 4.00
- MLS#:
- PAMC2102034
- Subdivision:
- Dresher
ADDITIONAL INFORMATION
A sensational home set on a fantastic lot in a beautiful verdant Fort Washington neighborhood has hit the market. âLand really is the best artâ Andy Warhol once said, and he was spot on in describing this 1.13 acre marvelous piece of ground! You are about to discover what special means. This 4 bedroom, 3 ½ bath home has been skillfully expanded to fit a myriad of needs. Because of its unique multi levels there are possibilities of creating an in-law suite, a home office or basically providing a standard haven for all. Get a glimpse of âhomeâ as the two-story entry beckons you into the heart of the house. Take in the impressive triad of rooms that are a centralized hub of warmth and activity. ALL vaulted - a 24 x 14 living room, a 14 x 12 dining room, and a 22 x 12 kitchen. A double sized peaked window is the focal point. The very spirit of nature abides at this window as it brings the outdoors in with breathtaking seasonal views. A natural stone corner fireplace also adds to the ambiance. Imagine a snowy night by the fireplace watching Mother Natureâs spectacular show. The owners have described these moments as similar to visiting a mountain retreat. The triad includes a super kitchen with custom designed skillfully crafted wood cabinets, artful backsplash, farm sink, built-in Sub Zero, several clever pantries and a cozy desk nook looking out to the backyard. The dining room with a deep sill window provides its own panoramic view while offering ample space for seating a large group. A powder room is also on this level. Accessed from the kitchen and the living room, the back of the home hosts a custom tiled 15 x 12 sunroom/breakfast room, bathed by sunlit windows on three sides. This inviting room exudes a bucolic setting and has outdoor access to a composite 24 x 20 deck, overlooking an expansive and totally secluded backyard. The natural woodland that has formed over the years is a perfect stage to observe the intricacy of nature amid the backdrop of graceful trees and evergreens. An extra bonus in the back and side yard is a level fenced, grass-filled field size space with perfect capacity for games, gatherings and/or an absolutely wonderful pet paradise! Thereâs so much room to grow with the remaining levels of the home offering an extra den, a very large office, 4 bedrooms and 3 full baths, plus a huge 30 x 22 workout/recreation room on the lowest level. The laundry room is conveniently located at garage level with steps leading directly to the bedrooms. The oversized two car garage offers two ways to enter the home and also gives access to the workout room. The huge 21 x 18 primary bedroom with a dressing alcove, custom designed primary bath and two walk-in closets with built-ins, has the bonus of a very useful exit door. The owners find it handy to use this door to let the dogs out at night directly into the fenced yard. Framed by nature, picture 455 Leah Drive as your exclusive corner of the world. This could be your story. The mechanicals include two natural gas HVAC systems (2020 and 2018) two water heaters (2021 and 2020), reverse osmosis filter system and whole house generator. This terrific home is close to PA Turnpike and major roadways, Septa Rail Lines, Upper Dublin Park system, and top-rated Upper Dublin schools. Seller is offering a One Year Home Warranty. Showings begin on Friday, April 26 at 4 pm.
- Type:
- Single Family
- Sq.Ft.:
- 2,698
- Status:
- Active
- Beds:
- 3
- Lot size:
- 0.05 Acres
- Year built:
- 2023
- Baths:
- 3.00
- MLS#:
- PAMC2094028
- Subdivision:
- None Available
ADDITIONAL INFORMATION
Spectacular 1-year new townhome in Hyview Terrace. Elevator included to all floors. Black gourmet kitchen with large Island, pantry, induction range, and recessed lighting . Open floor plan from living room to dining area, and flows to the kitchen. Wonderful spacious main suite with lavish bathroom, walk-in closet with closet organizers, and tons of recessed lighting. The full size laundry is on the main suite floor. The next level has 2-good size bedrooms with ceiling fans and the 2nd bedroom has a walk-in closet. Large hall bathroom. Upstairs you will discover the roof top terrace overlooking the county!!! There's also a media room downstairs with a powder room and entrance to the garage with epoxy floor and garage opener. Convenient to the turnpike ( 3-minutes away) and Rt. 309 (3- minutes away). Don't miss this gem!
© BRIGHT, All Rights Reserved - The data relating to real estate for sale on this website appears in part through the BRIGHT Internet Data Exchange program, a voluntary cooperative exchange of property listing data between licensed real estate brokerage firms in which Xome Inc. participates, and is provided by BRIGHT through a licensing agreement. Some real estate firms do not participate in IDX and their listings do not appear on this website. Some properties listed with participating firms do not appear on this website at the request of the seller. The information provided by this website is for the personal, non-commercial use of consumers and may not be used for any purpose other than to identify prospective properties consumers may be interested in purchasing. Some properties which appear for sale on this website may no longer be available because they are under contract, have Closed or are no longer being offered for sale. Home sale information is not to be construed as an appraisal and may not be used as such for any purpose. BRIGHT MLS is a provider of home sale information and has compiled content from various sources. Some properties represented may not have actually sold due to reporting errors.
Fort Washington Real Estate
The median home value in Fort Washington, PA is $411,000. This is higher than the county median home value of $298,200. The national median home value is $219,700. The average price of homes sold in Fort Washington, PA is $411,000. Approximately 77.75% of Fort Washington homes are owned, compared to 14.76% rented, while 7.49% are vacant. Fort Washington real estate listings include condos, townhomes, and single family homes for sale. Commercial properties are also available. If you see a property you’re interested in, contact a Fort Washington real estate agent to arrange a tour today!
Fort Washington, Pennsylvania has a population of 5,640. Fort Washington is more family-centric than the surrounding county with 37.27% of the households containing married families with children. The county average for households married with children is 35.13%.
The median household income in Fort Washington, Pennsylvania is $112,961. The median household income for the surrounding county is $84,791 compared to the national median of $57,652. The median age of people living in Fort Washington is 43.4 years.
Fort Washington Weather
The average high temperature in July is 86.4 degrees, with an average low temperature in January of 23.7 degrees. The average rainfall is approximately 47.4 inches per year, with 19.1 inches of snow per year.
