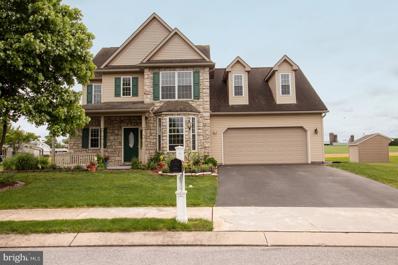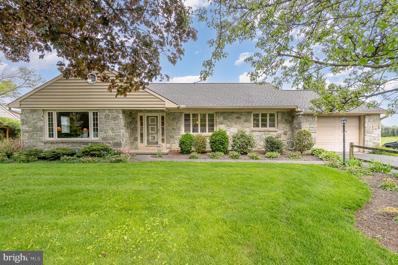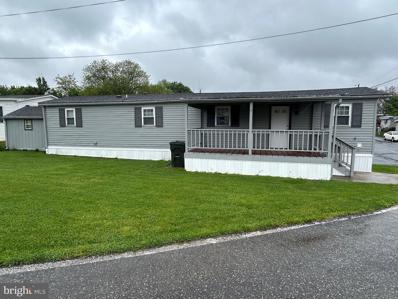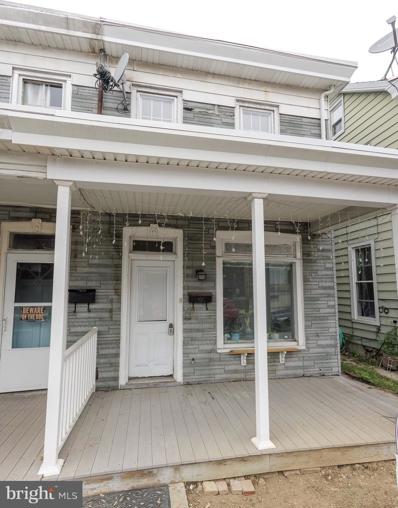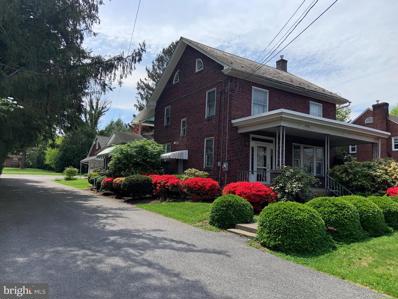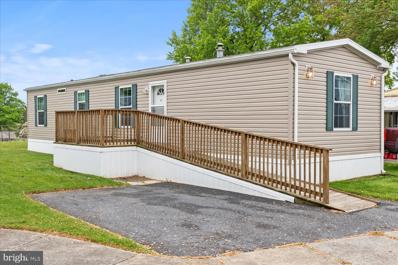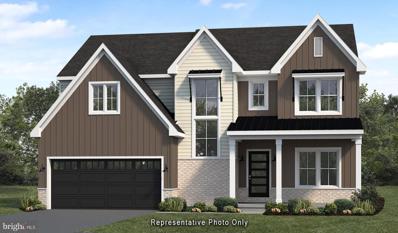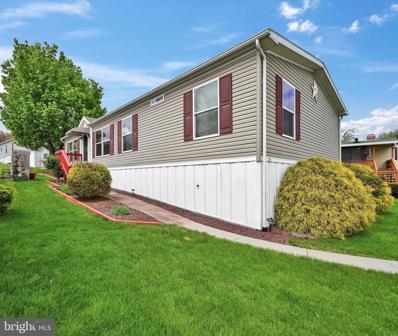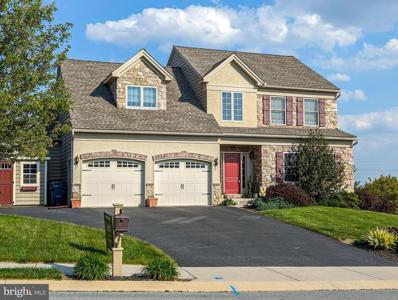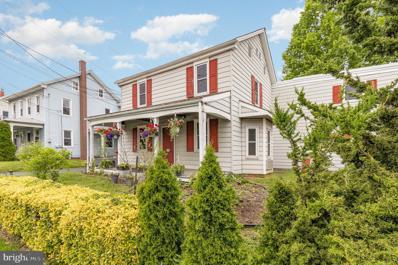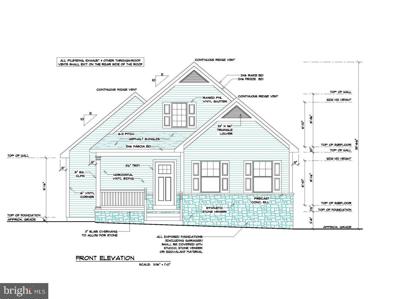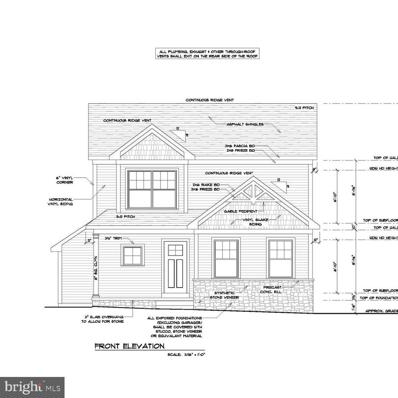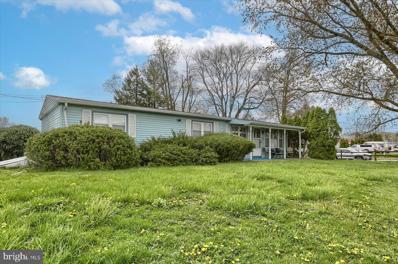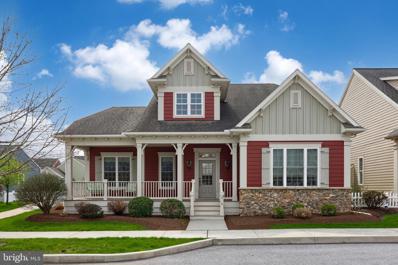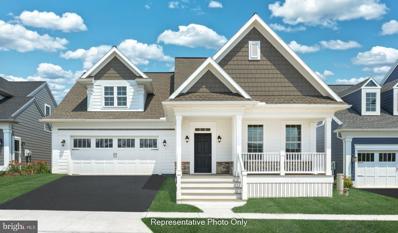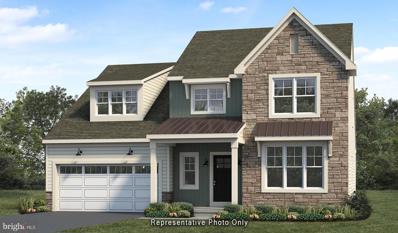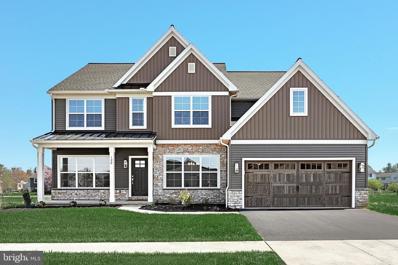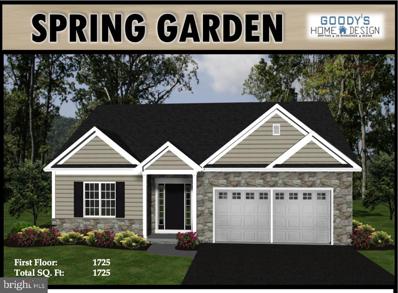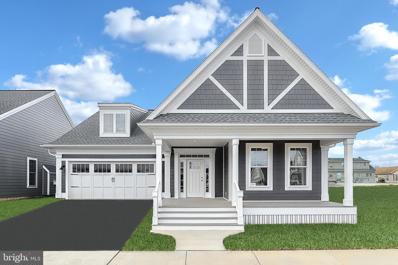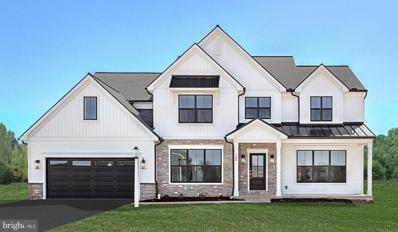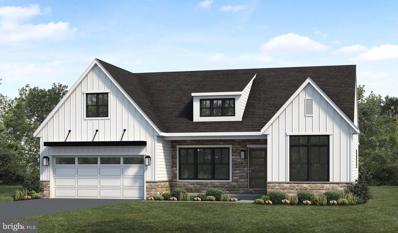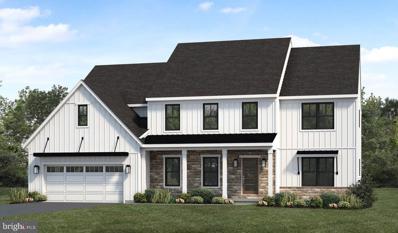Ephrata PA Homes for Sale
$569,900
48 Coolidge Drive Ephrata, PA 17522
- Type:
- Single Family
- Sq.Ft.:
- 2,722
- Status:
- NEW LISTING
- Beds:
- 5
- Lot size:
- 0.31 Acres
- Year built:
- 2007
- Baths:
- 3.00
- MLS#:
- PALA2051132
- Subdivision:
- None Available
ADDITIONAL INFORMATION
Exceptional curb appeal greets you at this stunning two-story colonial home in the sought-after Lincoln Meadows development. Step inside the inviting foyer from the relaxing front porch to discover beautiful hardwood floors in the formal dining room, adding a touch of sophistication. The open concept kitchen invites gatherings with its spacious layout and large island perfect for accommodating ample seating. Seamlessly flowing from the kitchen, the large family room creates a welcoming space for relaxation and entertaining. Enjoy the convenience of a first floor primary bedroom boasting primary en suite, walk-in closet and vaulted ceiling with patio doors that lead to a covered back porch, offering a serene outdoor retreat. Upstairs, discover four generously sized bedrooms, providing ample space for family and guests. Effortlessly tackle laundry day with the convenience of a first floor laundry room. Unleash your creativity in the large unfinished basement flooded with natural light from full-size windows, offering endless possibilities for customization and expansion. Don't miss the chance to make this gorgeous home yours.
- Type:
- Single Family
- Sq.Ft.:
- 1,989
- Status:
- NEW LISTING
- Beds:
- 3
- Lot size:
- 0.3 Acres
- Year built:
- 1956
- Baths:
- 2.00
- MLS#:
- PALA2051018
- Subdivision:
- None Available
ADDITIONAL INFORMATION
This stone rancher in Conestoga Valley School district is the perfect blend of quality older home character and thoughtful updates. You are welcomed into the large entry that is highlighted by sunlight that enters through the sidelights on either side of the front door, hardwood floors, and a built in stone planter. The large living room has plenty of natural light, a beautiful stone fireplace and built ins. This property has 3 Bedrooms, 2 full and recently updated bathrooms, and a 1 car garage. If you need more room to entertain check out the finished basement with its own wood burning fireplace, or all of the additional storage space located there and in the unfinished walk-up attic. For those who need to commute- the close proximity to the 222 entrance in Brownstown makes travel to Lancaster, Reading, and the turnpike a breeze. This isn't your average rancher so schedule your showing today!
- Type:
- Manufactured Home
- Sq.Ft.:
- 728
- Status:
- NEW LISTING
- Beds:
- 3
- Year built:
- 1977
- Baths:
- 1.00
- MLS#:
- PALA2050832
- Subdivision:
- Eastgate Village Mhp
ADDITIONAL INFORMATION
Welcome to East Gate Village MHP!! This 3 bedroom 1 bath singlewide is located in Ephrata in an all ages community. It was recently renovated/updated, painted inside and outside, new skirting, efficiency AC and heat but can also use oil as well. All appliances will stay, gas stove, built in microwave and refrigerator, washer and dryer. The park is located within walking distance to supermarkets, shops, gas stations and more. The current lot rent is $500 monthly and includes trash, water and sewer. All applicants must be park approved and adhere to pet and park rules. Make sure you come and check out this home!
$185,000
42 N Church Street Ephrata, PA 17522
- Type:
- Twin Home
- Sq.Ft.:
- 1,134
- Status:
- Active
- Beds:
- 3
- Lot size:
- 0.07 Acres
- Year built:
- 1893
- Baths:
- 1.00
- MLS#:
- PALA2050818
- Subdivision:
- None Available
ADDITIONAL INFORMATION
Conveniently located just minutes away from downtown Ephrata, you'll have easy access to shopping, dining, entertainment, and all the amenities the area has to offer. Three bed, 1 bath, central AC and off- street parking! Enjoy the private backyard and large deck this summer!
$359,900
972 W Main Street Ephrata, PA 17522
- Type:
- Single Family
- Sq.Ft.:
- 2,078
- Status:
- Active
- Beds:
- 3
- Lot size:
- 0.36 Acres
- Year built:
- 1939
- Baths:
- 3.00
- MLS#:
- PALA2050508
- Subdivision:
- Ephrata Borough
ADDITIONAL INFORMATION
**Interor Photos to be added 5/8 or 5/9** Stately, all brick 2 1/2 story detached home w/28x30 3 car detached garage. Large living room and dining room w/crown molding and stained glass windows. Spacious oak country kitchen w/breakfast bar and large dining area, wall A/C recently replaced- Nice first floor laundry w/built in cabinets plus a separate powder room. Second floor contains 3 large bedrooms and a ceramic tile full bath w/tub, shower, linen closet. Full basement w/finished family room, electric brick fireplace and dry bar - half bath - furnace room, potato or wine cellar. Private lot w/mature landscaping. Beautiful full bloom azalea and rhododendron bushes. Pleasant front porch. Large rear patio. Excellent location! Walk to the Middle School, High School, public parks, sports fields, tennis court and the Ephrata Rec Center. Come and see all the possibilities.
- Type:
- Manufactured Home
- Sq.Ft.:
- 915
- Status:
- Active
- Beds:
- 2
- Year built:
- 2018
- Baths:
- 2.00
- MLS#:
- PALA2050816
- Subdivision:
- Sycamore Court
ADDITIONAL INFORMATION
Built in 2018, this affordable fully handicap accessible home is waiting for you! Featuring a wheelchair accessible roll in shower, brand new flooring throughout, new A/C unit, propane heat, newly installed leaf filter gutter guards, recessed lighting and an open floorplan! Located conveniently just off of route 272 in a small park. Schedule your private tour today!
$606,700
187 Morning Drive Ephrata, PA 17522
- Type:
- Single Family
- Sq.Ft.:
- 2,714
- Status:
- Active
- Beds:
- 4
- Lot size:
- 0.15 Acres
- Year built:
- 2024
- Baths:
- 3.00
- MLS#:
- PALA2050220
- Subdivision:
- Wyndale
ADDITIONAL INFORMATION
UNDER CONSTRUCTION: This beautiful home features a welcoming front porch, stylish exterior, and a 2-car garage. The garage opens to a mudroom complete with a large pantry, powder room, and a built-in lockers. The first floor boasts durable vinyl plank flooring in the main living areas and 9â ceilings. To the front of the home is a carpeted flex room that can be used as a study, living room, or other versatile space. The kitchen is well-appointed with quartz countertops, a tile backsplash, and enhanced cabinetry and appliances. Adjacent to the kitchen is a sunny dining area with access to a composite deck and a comfortable family room warmed by a cozy gas fireplace with stone surround. The 2nd floor ownerâs suite features an expansive closet and a private bathroom with a tile shower and double bowl vanity. Also on the 2nd floor are 3 additional bedrooms, a full bathroom, and a convenient laundry room.
- Type:
- Manufactured Home
- Sq.Ft.:
- 1,404
- Status:
- Active
- Beds:
- 3
- Year built:
- 2012
- Baths:
- 2.00
- MLS#:
- PALA2050170
- Subdivision:
- Winchester Meadows
ADDITIONAL INFORMATION
Enjoy the peaceful, quiet lifestyle in Winchester Meadows. Well Maintained 3 bedroom, 2 bath home in the 55+ Mobile Home Community. Many upgrades and plenty of storage throughout. Lot rent of $435/Month includes water, sewer, trash and recycling.
- Type:
- Single Family
- Sq.Ft.:
- 2,460
- Status:
- Active
- Beds:
- 3
- Lot size:
- 0.35 Acres
- Year built:
- 2007
- Baths:
- 3.00
- MLS#:
- PALA2050070
- Subdivision:
- Millway Acres
ADDITIONAL INFORMATION
This meticulously maintained, eye-catching home is perched in a prime location just minutes to major roadways, shopping & more. Beautiful stone accents & a freshly painted door w/sidelites greet you & lead you into an impressive 2-story foyer with hardwood floors blanketing most of the main living area. Just inside the foyer, an arched doorway guides you into the living room with lovely built-in cabinets & shelving, a tray ceiling, gas fireplace & handy island/bar. The bright & cheery dining area offers entry to the screened porch...even rain won't hinder your outdoor dining plans! The gourmet kitchen is equipped w/endless features...a walk-in pantry, granite countertops, tile backsplash, undercabinet lighting, soft-close cherry cabinetry, dual bowl granite sink, stainless appliances including a gas range w/pot filler & an adjoining butler's pantry featuring a wet bar, wine cave & built-in bench w/pegs just inside the garage entrance. You'll also find a 1st floor study (potential 4th bedroom) w/a hidden bookcase door providing access to the living room electronics, crown molding, a half bath w/a unique vanity & wainscoting w/a tile inlay & fun cat doorways for the cat lovers out there. Escape to your private primary suite on the upper level where double doors guide you into the generous-sized room with a reading nook & vaulted ceilings creating an open & airy feel. The spa-like bath is fitted with 2 vanities, an oversized tiled shower with a seat & multiple storage niches, shower heads & massage jets, a linen & toilet closet & a large walk-in closet. 2 additional bedrooms (one with a walk-in closet), a jack & jill bathroom with a double-bowl vanity & a laundry closet complete the upper level. A superior wall basement provides the opportunity for future finished living space or lots of storage. Some other features include integrated speakers for streaming music, upgraded HVAC (see feature sheet), smart whole house water softener, reverse osmosis system for drinking/cooking, smart Chamberlain garage door opener & Tesla car charging station. The sprawling backyard will not disappoint with plenty of green space for games, entertaining, pets, etc. You'll spend hours lounging or gathering guests on the patios or fire pit area. Don't miss this one!
$394,900
774 E Main Street Ephrata, PA 17522
- Type:
- Single Family
- Sq.Ft.:
- 1,920
- Status:
- Active
- Beds:
- 3
- Lot size:
- 0.34 Acres
- Year built:
- 1800
- Baths:
- 3.00
- MLS#:
- PALA2049916
- Subdivision:
- Ephrata Twp
ADDITIONAL INFORMATION
LIVE WHERE YOU WORK- in home business opportunity! NEED COMMERCIAL SPACE?- we can make this work, ask us how! INTERESTED IN KEEPING CHICKENS, TURKEYS, and other small animals- permitted! HORSES or LARGER ANIMALS- more land available for purchase and we can make this work too!! We have what you need! Currently zoned for mixed use but serving as a delightful residential dwelling. 3 bedrooms and 2.5 bathrooms, this home emanates character, featuring the sturdy bones of a log cabin. The first floor presents a light wood kitchen with upgraded lighting and stainless-steel appliances (all included), seamlessly flowing into a welcoming dining area. with triple pane windows. Adjacent is a spacious living area complemented by a stone fireplace and vaulted ceilings. Ascend to the second level and find a cozy retreat overlooking the first floor, characterized by exposed stone and wood that enhance the log cabin ambiance with skylights included. This level houses 2 full bathrooms, 3 bedrooms, convenient washer and dryer combo offering comfort and privacy. The property extends its appeal beyond the main residence, showcasing 3 DETACHED UNITSâa new 20 x 30 storage facility/garage, alongside a shed and a 2nd detached garage, providing ample storage and workspace. With C-2 ZONING, the possibilities are manifold, inviting ventures like in-home businesses. Additionally, the option to explore expansion into a more commercial space is available- ask us how! This property is an exceptional opportunity to relish both modern upgrades and rustic charm, whether as a combined live-and-work space or as a foundation for a new business venture. Explore the potential and envision your future within these versatile walls. *Enjoy the virtually staged rooms to give you an eye for design idea.*
- Type:
- Single Family
- Sq.Ft.:
- 1,596
- Status:
- Active
- Beds:
- 3
- Lot size:
- 0.09 Acres
- Year built:
- 2024
- Baths:
- 3.00
- MLS#:
- PALA2049878
- Subdivision:
- Wabash Landing
ADDITIONAL INFORMATION
Welcome home to a quaint country cottage that offers lots of living spaces. The plan has three bedrooms, two- and one-half bathrooms and a large basement. The kitchen features a pantry, an island with overhang for seating, double bowl sink and a convenient door for easy access to the 2 car garage. The kitchen is flanked on one side by a spacious bright living room that opens onto a 14 X 10 patio, and on the other, by the bright dining area with window. Continue on the main floor to the primary suite with a wide bathroom, double bowl vanity and linen closet. The main floor concludes with a powder room and convenient laundry closet with washer and dryer hook-up. Upstairs you'll find a full bath and two spacious bedrooms. *This home is in the early construction phase with a completion estimate of September 20, 2024.
- Type:
- Single Family
- Sq.Ft.:
- 1,555
- Status:
- Active
- Beds:
- 3
- Lot size:
- 0.09 Acres
- Year built:
- 2024
- Baths:
- 3.00
- MLS#:
- PALA2049884
- Subdivision:
- Wabash Landing
ADDITIONAL INFORMATION
This charming two-story craftsman showcases a first floor primary suite with large bathroom having a double bowl vanity, linen closet and shower. The bright living and dining areas lead to the kitchen and breakfast bar that opens onto a 12 X 10 deck. Upstairs are two bedrooms sharing a hall bath and linen closet. Downstairs features a basement which will be insulated and ready to be finished by the homeowner at a later date. * This property is scheduled to be finished by November 8, 2024.
- Type:
- Single Family
- Sq.Ft.:
- 1,040
- Status:
- Active
- Beds:
- 3
- Lot size:
- 0.33 Acres
- Year built:
- 1965
- Baths:
- 2.00
- MLS#:
- PALA2049526
- Subdivision:
- Nissley Acres
ADDITIONAL INFORMATION
Welcome home to 3621 Rothsville Road in Ephrata PA. This ranch style home is located in the Nissley Acres neighborhood of Ephrata, PA. This home includes 3 bedrooms, 1.5 bathrooms, a large living room with vaulted ceilings, ceiling fan and luxury vinyl plank flooring. Enjoy special events with family and friends in the separate dining room that also has luxury vinyl plank flooring. The kitchen includes lots of cabinetry for storage, granite countertops and tile flooring. The lower level is a great space to entertain and includes a built-in bar. This area is spacious enough to host parties and gatherings of all types. Situated on a private lot with extra outdoor space. VERY LOW TAXES! This property includes a separate 2 car garage and provides additional spaces for parking. A small chicken coop is located behind the garage and is a great addition for anyone looking to raise chickens or hens on the property. Don't miss the opportunity to view this home! It won't last long!
$485,000
316 Liberty Street Ephrata, PA 17522
- Type:
- Single Family
- Sq.Ft.:
- 2,147
- Status:
- Active
- Beds:
- 2
- Lot size:
- 0.14 Acres
- Year built:
- 2010
- Baths:
- 2.00
- MLS#:
- PALA2049450
- Subdivision:
- Home Towne Square
ADDITIONAL INFORMATION
Welcome to your dream home in the serene 55+ community at Home Towne Square! This meticulously crafted residence boasts exquisite features: Gas fireplace with stunning stone surround, creating a cozy ambiance for chilly evenings.10-foot ceilings throughout, enhancing the spaciousness and grandeur of every room. Abundant natural light streaming through expansive windows, illuminating the elegant interiors. A delightful side patio, perfect for enjoying morning coffee or evening cocktails amidst tranquil surroundings. Luxurious primary bedroom retreat with a spacious layout, featuring a tile shower and indulgent whirlpool tub for ultimate relaxation. A generously sized walk-in closet to accommodate your wardrobe needs .Pocket doors add a touch of elegance and functionality to the living spaces. Gleaming hardwood flooring lends timeless beauty and easy maintenance to the home. Formal dining room and breakfast area provide versatile dining options for every occasion. The large kitchen is a culinary enthusiast's delight, equipped with beautiful granite countertops, a tile backsplash, and ample storage space. Convenient rear entry garage for ease of access and additional storage. Unwind on the expansive front porch, an idyllic spot to savor breathtaking sunsets and enjoy the serene ambiance of the community. Indulge in luxury living at Home Towne Square, where every detail has been thoughtfully designed to elevate your lifestyle. Schedule a viewing today and make this exquisite property your own!
- Type:
- Single Family
- Sq.Ft.:
- 2,076
- Status:
- Active
- Beds:
- 2
- Lot size:
- 0.14 Acres
- Year built:
- 2024
- Baths:
- 2.00
- MLS#:
- PALA2048792
- Subdivision:
- Home Towne Square
ADDITIONAL INFORMATION
UNDER CONSTRUCTION: This charming 1-story home with a welcoming front porch includes 9â ceilings, a 2-car garage with mudroom entry, and a screened-in patio. Stylish vinyl plank flooring in the foyer extends to the main living areas. The kitchen, featuring quartz countertops with a tile backsplash, stainless-steel appliances, and large pantry, opens to a sunny dining area with sliding glass door access to the screened-in patio. The spacious living room boasts a beamed cathedral ceiling and a gas fireplace with floor to ceiling stone surround and box beam mantel. A carpeted flex space to the front of the home can be used as a home office, den, or other use to fit your needs. Tucked to the back of the home is a large ownerâs suite with a tray ceiling, an expansive closet, and a private bathroom with a tile shower and double bowl vanity; the laundry room is conveniently just around the corner, and across the hall from the suite is a guest bedroom and full bathroom.
$608,400
150 Sunrise Lane Ephrata, PA 17522
- Type:
- Single Family
- Sq.Ft.:
- 2,562
- Status:
- Active
- Beds:
- 3
- Lot size:
- 0.15 Acres
- Year built:
- 2024
- Baths:
- 3.00
- MLS#:
- PALA2045554
- Subdivision:
- Wyndale
ADDITIONAL INFORMATION
UNDER CONSTRUCTION: This charming 2-story home has a stylish exterior, first-floor ownerâs suite, and a 2-car garage with mudroom entry. Beautiful vinyl plank flooring flows throughout the main living areas. At the front of the home is a versatile study followed by a formal dining room with craftsman style wainscoting. A convenient butlerâs pantry connects the dining room and kitchen. The kitchen is well-appointed with upgraded appliances and cabinets, quartz countertops with a tile backsplash, and a large center island. A sunny breakfast area provides access to the rear patio. Adjacent to the kitchen and breakfast area is the great room accented by a cathedral ceiling and gas fireplace with a floor to ceiling stone surround. Tucked quietly to the back of the home, the ownerâs suite boasts an expansive closet and a private bathroom with two vanities and a tile shower. Two additional bedrooms, a full bathroom, and loft space are located on the 2nd floor.
$664,900
128 Morning Drive Ephrata, PA 17522
- Type:
- Single Family
- Sq.Ft.:
- 3,188
- Status:
- Active
- Beds:
- 4
- Lot size:
- 0.17 Acres
- Year built:
- 2023
- Baths:
- 3.00
- MLS#:
- PALA2044128
- Subdivision:
- Wyndale
ADDITIONAL INFORMATION
This stately 2-story home with an inviting front porch has a 2-car garage and 9â ceilings on the first floor. The mudroom entry from the garage features a spacious pantry and built-in bench. Stylish vinyl plank flooring flows throughout the main living areas. To the front of the home, the foyer is flanked by the dining room with chair rail detail and the living room. A convenient butlerâs pantry connects the dining room to the kitchen featuring quartz countertops with tile backsplash, enhanced cabinetry and appliances, and a large center island. The kitchen opens to the breakfast area, adjacent to the beautiful sunroom, which also provides sliding glass door access to the screened-in porch. The 2-story great room, warmed by a gas fireplace with stone surround, is adjacent to the cozy, carpeted study. On the second floor, the ownerâs suite includes a private bathroom with a double bowl vanity, 5â tile shower, bench seat, and an expansive closet. Three additional bedrooms, a full bathroom, and a convenient laundry room complete the 2nd floor.
- Type:
- Single Family
- Sq.Ft.:
- 1,725
- Status:
- Active
- Beds:
- 3
- Lot size:
- 0.51 Acres
- Baths:
- 2.00
- MLS#:
- PALA2043964
- Subdivision:
- The Estates Of Mohler Run
ADDITIONAL INFORMATION
Welcome to The Estates of Mohler Run! This 9 lot community is located in Ephrata Township and is within minutes of everything that Ephrata has to offer! The Spring Garden model offers one floor living! Featuring 3 bedrooms, 2 full bathrooms, 1,725 square feet of living space, and a formal dining room. Our base price includes painted kitchen cabinetry and granite countertops, luxury vinyl plank flooring, a walk out basement with 9' ceilings, and a 10'x10' deck! Other building lots and floor plans are available to choose from. What are you waiting for? Schedule your meeting with the builder today!
$554,800
305 Freedom Drive Ephrata, PA 17522
- Type:
- Single Family
- Sq.Ft.:
- 2,281
- Status:
- Active
- Beds:
- 2
- Lot size:
- 0.14 Acres
- Year built:
- 2023
- Baths:
- 2.00
- MLS#:
- PALA2039126
- Subdivision:
- Home Towne Square
ADDITIONAL INFORMATION
This craftsman style home in the 55+ community of Home Towne Square includes a welcoming front porch, lofty 9â ceilings, and a 2-car front load garage with entry complete with built in lockers and bench seat. To the front of the home is a flex room which could serve as a den, additional bedroom, sitting room, or any purpose that suits your needs. Stylish vinyl plank flooring extends to the main living areas. The kitchen opens to the dining room and includes quartz countertops with tile backsplash, crown molding, and heightened cabinetry. The living room with cathedral ceiling includes a cozy gas fireplace featuring floor to ceiling stone surround and box beam mantel and provides access to the screened-in porch. The ownerâs suite is tucked quietly to the rear of the home and includes a private bathroom with double bowl vanity, 5â tile shower, and oversized closet. An unfinished bonus room on the second floor makes storage convenient.
$773,400
104 Morning Drive Ephrata, PA 17522
- Type:
- Single Family
- Sq.Ft.:
- 3,867
- Status:
- Active
- Beds:
- 4
- Lot size:
- 0.17 Acres
- Year built:
- 2023
- Baths:
- 4.00
- MLS#:
- PALA2034018
- Subdivision:
- Wyndale
ADDITIONAL INFORMATION
This grand 2-story home features 9â ceilings on the first floor and a 2-car garage with mudroom entry. The mudroom is complete with lockers, desk, powder room, and large pantry. Upon entering the home, the foyer is flanked by the carpeted living room and study to the right and, to the left, a formal dining room with a tray ceiling. Aside from the living room, stylish vinyl plank flooring extends throughout the rest of the first floor. A butlerâs pantry separates the dining room from the sweeping kitchen which comes well equipped with upgraded appliances and cabinetry, quartz countertops with tile backsplash, a wide center island and a breakfast nook. Sliding glass doors off the kitchen provide access to a screened-in porch. The great room is warmed by a gas fireplace with shiplap and stone surround. Take the convenient staircase with access in both the foyer and kitchen to the second floor that boasts a large rec room, laundry room, 4 bedrooms and 3 full bathrooms. The ownerâs bedroom with decorative tray ceiling opens into a private bathroom with tile shower, two vanities, freestanding tub, and expansive closet.
$474,500
00 Morning Drive Ephrata, PA 17522
- Type:
- Single Family
- Sq.Ft.:
- 1,839
- Status:
- Active
- Beds:
- 2
- Baths:
- 2.00
- MLS#:
- PALA2029688
- Subdivision:
- Wyndale
ADDITIONAL INFORMATION
To be built Northfield model by Landmark Homes. Ideal first-floor living with private owner's suite tucked away in its own corner of the home with over 1,800 square feet, 2 bedrooms, and 2 full baths, plus open living areas, this is a perfect home for entertaining guests. The kitchen is open to a spacious family room and the sunny dining area. Off of the 2-car garage is a convenient mudroom entry. *This listing is a representation of what can be built in this community.* *Price includes base lot cost and base home price only.*
$638,000
00 Wyndale Drive Ephrata, PA 17522
- Type:
- Single Family
- Sq.Ft.:
- 3,824
- Status:
- Active
- Beds:
- 4
- Baths:
- 3.00
- MLS#:
- PALA2029702
- Subdivision:
- Wyndale
ADDITIONAL INFORMATION
To be built Silverbrooke model by Landmark Homes. Lots of room in this two-story, 4,000+ sq ft home with 4 bedrooms, 2.5 baths, and a 2-car garage. Plenty of room for relaxing and entertaining with a floor plan that includes a hearth room (with optional coffered ceiling), great room with 2-story ceilings, living room, study, and formal dining room. Kitchen opens to sunny breakfast area, with access to the patio (or optional deck). Ownerâs suite (with optional tray ceiling) includes dressing area, double closets, and a private bath with optional whirlpool. *This listing is a representation of what can be built in this community.* *Price includes base lot cost and base home price only.*
© BRIGHT, All Rights Reserved - The data relating to real estate for sale on this website appears in part through the BRIGHT Internet Data Exchange program, a voluntary cooperative exchange of property listing data between licensed real estate brokerage firms in which Xome Inc. participates, and is provided by BRIGHT through a licensing agreement. Some real estate firms do not participate in IDX and their listings do not appear on this website. Some properties listed with participating firms do not appear on this website at the request of the seller. The information provided by this website is for the personal, non-commercial use of consumers and may not be used for any purpose other than to identify prospective properties consumers may be interested in purchasing. Some properties which appear for sale on this website may no longer be available because they are under contract, have Closed or are no longer being offered for sale. Home sale information is not to be construed as an appraisal and may not be used as such for any purpose. BRIGHT MLS is a provider of home sale information and has compiled content from various sources. Some properties represented may not have actually sold due to reporting errors.
Ephrata Real Estate
The median home value in Ephrata, PA is $311,250. This is higher than the county median home value of $203,500. The national median home value is $219,700. The average price of homes sold in Ephrata, PA is $311,250. Approximately 70.83% of Ephrata homes are owned, compared to 26.64% rented, while 2.53% are vacant. Ephrata real estate listings include condos, townhomes, and single family homes for sale. Commercial properties are also available. If you see a property you’re interested in, contact a Ephrata real estate agent to arrange a tour today!
Ephrata, Pennsylvania has a population of 10,189. Ephrata is more family-centric than the surrounding county with 36.2% of the households containing married families with children. The county average for households married with children is 31.78%.
The median household income in Ephrata, Pennsylvania is $64,757. The median household income for the surrounding county is $61,492 compared to the national median of $57,652. The median age of people living in Ephrata is 39.6 years.
Ephrata Weather
The average high temperature in July is 85.2 degrees, with an average low temperature in January of 21.6 degrees. The average rainfall is approximately 44.1 inches per year, with 23.7 inches of snow per year.
