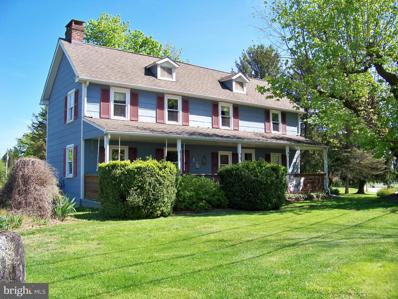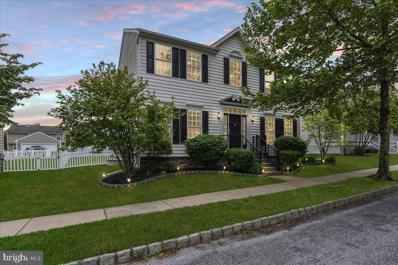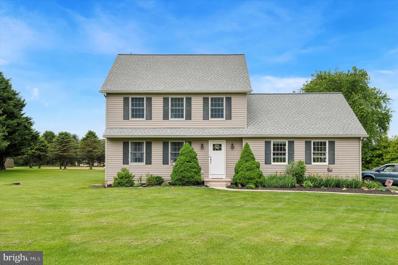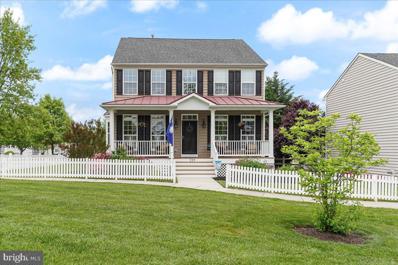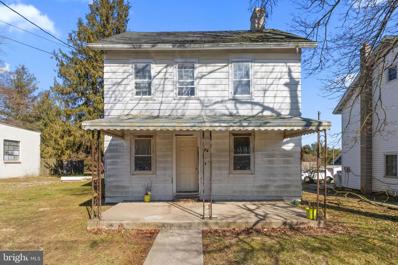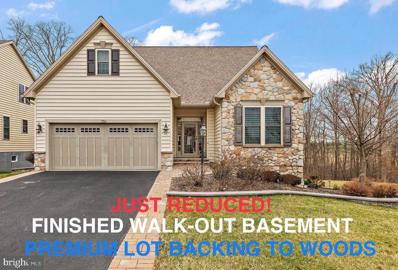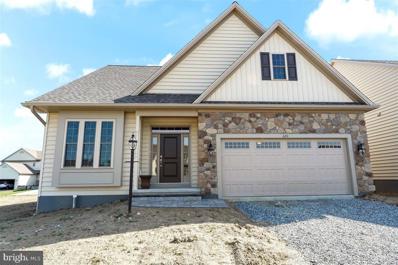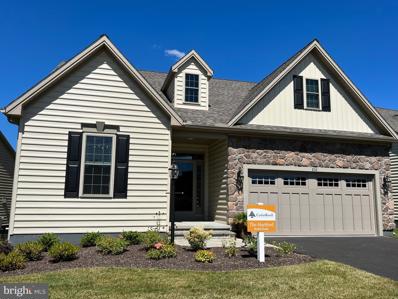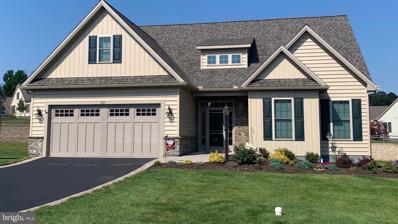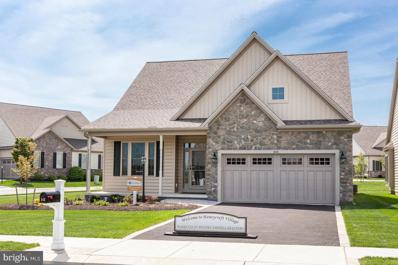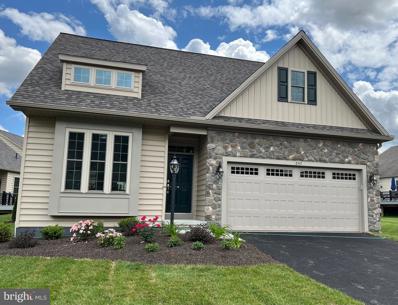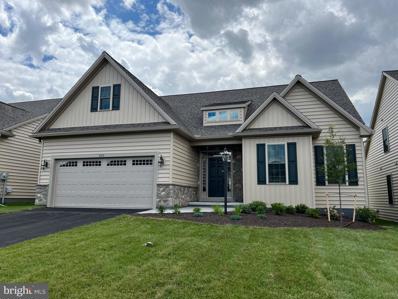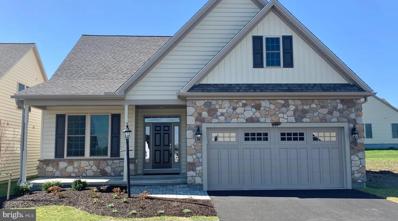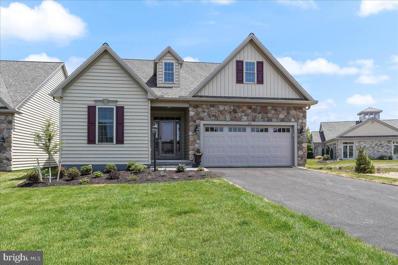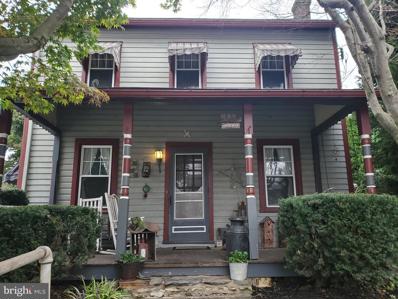Cochranville PA Homes for Sale
- Type:
- Single Family
- Sq.Ft.:
- 2,256
- Status:
- NEW LISTING
- Beds:
- 4
- Lot size:
- 1.4 Acres
- Year built:
- 1900
- Baths:
- 2.00
- MLS#:
- PACT2066762
- Subdivision:
- Fernwood
ADDITIONAL INFORMATION
THIS PROPERTY TO BE OFFERED AT PUBLIC AUCTION ON JUNE 29, 2024 BY LEFEVER & HART AUCTIONS LLC. LISTED PRICE DOES NOT REFLECT OPENING OR SELLING PRICE. SELLING PRICE WILL BE DETERMINED BY HIGHEST BID WITH SELLER'S ACCEPTANCE. Nice corner lot offering 1.4 acres with two-story home, oversized detached garage, two sheds and large open lot. Home consists of log home dating back to 1700's with addition in good condition. Main floor offers kitchen w/ propane stove, dining area, living room w/ propane fireplace, full bath, laundry w/ washer & dryer, den. Upper floor hosts four bedrooms, full bath and open area at top of stairs. Enclosed rear porch and open front porch. Unfinished basement w/ stone foundation, water treatment system & oil furnace. Central air. Nice level lot!
- Type:
- Single Family
- Sq.Ft.:
- 1,944
- Status:
- NEW LISTING
- Beds:
- 3
- Lot size:
- 0.14 Acres
- Year built:
- 2009
- Baths:
- 3.00
- MLS#:
- PACT2066460
- Subdivision:
- New Daleville
ADDITIONAL INFORMATION
Nestled in the charming and highly sought after New Daleville community of Cochranville, 328 Robinson St is a picturesque colonial home that seamlessly blends modern convenience with classic design. This inviting residence boasts three spacious bedrooms and two and a half baths, offering ample space for both relaxation and daily living. The heart of the home is its well-appointed kitchen, flowing effortlessly into a cozy living area perfect for family gatherings. The colonial architecture is highlighted by its timeless façade and thoughtfully landscaped surroundings including a concrete patio in the rear fenced in yard. Adding to its appeal, the property features a two-car detached garage, providing both storage and functionality. Situated in a serene neighborhood known for its friendly atmosphere and scenic views, 328 Robinson St is a true gem in the heart of Cochranville.
- Type:
- Single Family
- Sq.Ft.:
- 1,997
- Status:
- NEW LISTING
- Beds:
- 4
- Lot size:
- 1.1 Acres
- Year built:
- 1996
- Baths:
- 3.00
- MLS#:
- PACT2065680
- Subdivision:
- None Available
ADDITIONAL INFORMATION
Welcome to 111 Fieldcrest Drive in Cochranville! This charming colonial-style home offers spacious living with four bedrooms, two and a half baths, and a picturesque backyard backing up to open space. Step inside to discover a warm and inviting interior featuring ample natural light, neutral tones, and versatile living spaces. The main level boasts an open concept kitchen w/ brand new floors & a cozy living room ideal for relaxation. Upstairs, you'll find four comfortable bedrooms, providing plenty of room for the whole family or guests. The primary bedroom includes an ensuite bath for added convenience and privacy. Outside, enjoy the serenity of the open space while relaxing on the patio or playing in the yard & enjoy an afternoon sunset. This tranquil setting offers endless possibilities for outdoor enjoyment and entertaining. Conveniently located in Cochranville, this home provides easy access to local amenities, schools, and major highways for commuting. Don't miss the opportunity to make this lovely colonial your own retreat. Schedule a showing today
- Type:
- Single Family
- Sq.Ft.:
- 3,204
- Status:
- Active
- Beds:
- 4
- Lot size:
- 0.16 Acres
- Year built:
- 2007
- Baths:
- 4.00
- MLS#:
- PACT2065052
- Subdivision:
- New Daleville
ADDITIONAL INFORMATION
Welcome home to 219 Columba St....one of the very finest and largest homes that the charming community of New Daleville has to offer. This beautiful 4 BR/2.2 BA/2 Car Garage features 2, 504 Sq. Ft on the first and second floors along with an additional 700 sq ft. in the finished basement. As soon as you enter the home, you will notice custom upgrades throughout from the designer paint colors, upgraded light fixtures to the plantation shutters on many of the windows. The open Foyer is flanked by a formal Living Room/Sitting Room and the Dining Room on the right. Walking toward the back you'll be impressed with the spacious Great Room with fireplace and Kitchen with both bar seating and an eat-in space. The kitchen has stainless appliances, a coffee bar and a huge custom sink with honed granite countertops. Completing the main floor is a side door that leads to the detached 2-car garage, patio area, the Powder Room, Laundry area and a large, private sun room that would be a perfect home office. The second floor features the Primary Suite, 3 Bedrooms (all with ceiling fans for added comfort) and a Hall Bath. Head down to the Basement and you'll find the perfect balance of finished space and storage - perfect for hanging out, watching a movie, or getting in a good workout. There is currently an additional Powder room as well as plumbing hookups for a wet bar. Don't forget about the amazing outdoor living space including oversized stamped concrete patio, landscape lighting, built in grill and granite countertop serving area! There's also a cozy front porch where you can sit and overlook the green open space in the front! This home has been well taken care of and the new Buyers will appreciate every single detail! Make your appointment today!
- Type:
- Single Family
- Sq.Ft.:
- 1,382
- Status:
- Active
- Beds:
- 3
- Lot size:
- 1 Acres
- Year built:
- 1880
- Baths:
- 1.00
- MLS#:
- PACT2061210
- Subdivision:
- Cochranville Mhp
ADDITIONAL INFORMATION
203 Cochran Street presents a unique opportunity. Nestled on approximately 1 acre, this lot features a single-family home with three bedrooms and one bath, and an oversized detached garage with a service station and two hydraulic lifts, featuring a three-room unfinished apartment on the second level. The detached garage and its upper-level apartment are primed for a makeover, offering a blank canvas for your creative touch. Renovation is required, providing the chance to tailor the space to your unique preferences. Whether you envision a stylish rental unit, a home office, or a cozy retreat, this space can be molded to fit your needs. Explore the ample backyard, envisioning the potential for outdoor activities, gardening, or creating your own private oasis. This property's generous lot size invites you to reimagine the outdoor space as an extension of your vision. Seize the opportunity to transform this property into a personalized haven. Schedule a viewing today and discover the untapped possibilities awaiting at 203 Cochran St.
- Type:
- Single Family
- Sq.Ft.:
- 4,094
- Status:
- Active
- Beds:
- 4
- Lot size:
- 0.15 Acres
- Year built:
- 2016
- Baths:
- 4.00
- MLS#:
- PACT2061204
- Subdivision:
- Honeycroft Village
ADDITIONAL INFORMATION
JUST REDUCED ! QUICK SETTLEMENT POSSIBLE ! Be in before summer ! Relax without worrying about the lawn care. Situated on a premium lot and backing to woods and open space, this 4000 sq foot home will not disappoint. Some of the many upgrades and features include: hardwood flooring, a gorgeous kitchen with tile backsplash, large center island, quartz countertops, stainless-steel appliances, a great room with a gas fireplace and custom built ins, a dining room with access to expanded no maintenance deck with steps to the lower level patio outside the walkout basement. The first floor primary bedroom suite has a tray ceiling with lighting, a walk-in closet, en-suite bath with tile shower & soaking tub. To complete the first floor, there is a second bedroom & full bath, and a laundry room with access to a two car garage. The second floor has a 3rd bedroom, loft, full bath and a custom finished storage area over the garage. As if it couldnât get any better, there is a beautifully finished walkout basement with a spacious recreation room, gas fireplace, large bar, 4th bedroom and another full bath. The walkout basement opens out to gorgeous extensive hardscaping and a patio area with a pergola. The outside of this home has beautiful hardscaping and landscape lighting. The Honeycroft Village HOA fees include lawn care, snow removal, trash removal, clubhouse with indoor & outdoor gathering spaces , large fitness center, heated indoor pool, bocce ball court, horse shoe court, and community gardens.
- Type:
- Single Family
- Sq.Ft.:
- 1,586
- Status:
- Active
- Beds:
- 3
- Year built:
- 2023
- Baths:
- 2.00
- MLS#:
- PACT2061058
- Subdivision:
- Honeycroft Village
ADDITIONAL INFORMATION
This Windsor I floorplan is available to be built at Honeycroft Village, a premier active adult community in Southern Chester County by Cedar Knoll Builders. There are four great floor plans to build ranging from 1400 to 3000 square feet, 2-4 bedrooms and all designed to be single floor living with optional 2nd floors. Cedar Knoll Builders and their designers will help you customize your home so no two homes need to be the same. Honeycroft Village is close to shopping, medical facilities, Kennett Square, farmers markets and so much more and includes the following amenities: a beautiful 10,000 square foot clubhouse with a pool, patio, pergola and firepit, state of the art fitness center, gathering areas and a fantastic community vegetable garden and bocce court. Nearing completion and in the final phase of construction, now is the time to visit. The designer model home is open Wednesday through Saturday from 12 - 5pm or by private appointment. Please contact us for information about our quick delivery homes AND our current incentive of $25,000 off options.
- Type:
- Single Family
- Sq.Ft.:
- 1,830
- Status:
- Active
- Beds:
- 3
- Year built:
- 2023
- Baths:
- 2.00
- MLS#:
- PACT2061060
- Subdivision:
- Honeycroft Village
ADDITIONAL INFORMATION
This Hartford I floorplan is available to be built at Honeycroft Village, a premier active adult community in Southern Chester County by Cedar Knoll Builders. There are four great floor plans to build ranging from 1400 to 3000 square feet, 2-4 bedrooms and all designed to be single floor living with optional 2nd floors. Cedar Knoll Builders and their designers will help you customize your home so no two homes need to be the same. Honeycroft Village is close to shopping, medical facilities, Kennett Square, farmers markets and so much more and includes the following amenities: a beautiful 10,000 square foot clubhouse with a pool, patio, pergola and firepit, state of the art fitness center, gathering areas and a fantastic community vegetable garden and bocce court. Nearing completion and in the final phase of construction, now is the time to visit. The designer model home is open Wednesday through Saturday from 12 - 5pm or by private appointment. Please contact us for information on our quick delivery homes AND our current $25,000 incentive.
- Type:
- Single Family
- Sq.Ft.:
- 1,613
- Status:
- Active
- Beds:
- 2
- Year built:
- 2023
- Baths:
- 2.00
- MLS#:
- PACT2061054
- Subdivision:
- Honeycroft Village
ADDITIONAL INFORMATION
.âThis Monarch floorplan is available to be built at Honeycroft Village. Visit our two model homes during our weekly Open House; Wed, Thurs, Fri, and Sat from 12-5. Honeycroft Village offers 6 floorplans to build.â Visit our model homes during our weekly Open House; Wed thru Saturday from 12-5. Honeycroft Village by award winning Cedar Knoll Builders is a premier active adult community in beautiful Southern Chester County. Close to shopping, medical facilities, Kennett Square, farmers markets and so much more, this vibrant and active community is truly a must see. Some of the many amenities include a beautiful 10,000 square foot clubhouse with a pool, patio, pergola and firepit, state of the art fitness center, gathering areas and a fantastic community vegetable garden and bocce court. Nearing completion and in the final phase of construction, now is the time to visit and tour two beautiful model homes. There are five floor plans to choose from ranging from 1400 to 3000 square feet, 2-4 bedrooms and all designed to be single floor living with optional 2nd floors. Cedar Knoll Builders and their designers will help you customize your home so no two homes need to be the same. There are so many fantastic options to choose from at our local design center. HURRY IN for a Limited time incentive 50% off options up to $50,000 special terms do apply.
- Type:
- Single Family
- Sq.Ft.:
- 1,672
- Status:
- Active
- Beds:
- 2
- Year built:
- 2022
- Baths:
- 2.00
- MLS#:
- PACT2061050
- Subdivision:
- Honeycroft Village
ADDITIONAL INFORMATION
This Dogwood 1 floorplan is available to be built at Honeycroft Village, a premier active adult community in Southern Chester County by Cedar Knoll Builders. There are four great floor plans to build ranging from 1400 to 3000 square feet, 2-4 bedrooms and all designed to be single floor living with optional 2nd floors. Cedar Knoll Builders and their designers will help you customize your home so no two homes need to be the same. Honeycroft Village is close to shopping, medical facilities, Kennett Square, farmers markets and so much more and includes the following amenities: a beautiful 10,000 square foot clubhouse with a pool, patio, pergola and firepit, state of the art fitness center, gathering areas and a fantastic community vegetable garden and bocce court. Nearing completion and in the final phase of construction, now is the time to visit. The designer model home is open Wednesday through Saturday from 12 - 5pm or by private appointment. Please contact us for information on our quick delivery homes AND our current $25,000 incentive.
- Type:
- Single Family
- Sq.Ft.:
- 2,099
- Status:
- Active
- Beds:
- 3
- Lot size:
- 0.17 Acres
- Year built:
- 2024
- Baths:
- 3.00
- MLS#:
- PACT2060606
- Subdivision:
- Honeycroft Village
ADDITIONAL INFORMATION
JUST REDUCED ! A SAVINGS OF $35,000 ! How would you like to be in a BRAND NEW HOME in less than 30 days ? Tired of fighting the market for preowned homes? Think NEW This Richland 2 is a 3 bedroom 3 bath home that is perfect for those looking to downsize but still want space for guests. This home has a popular open floor plan. 2 bedrooms and 2 baths on the main floor as well as a great room room thatâs open to sunroom a gas fireplace , kitchen with quartz countertops, dining room with window seat, and main floor laundry. The main living area great room, kitchen , dining and sunroom have beautiful luxury vinyl plank flooring . The second floor has a spacious loft, 3rd bedroom and a 3rd bath. Honeycroft Village has many wonderful amenities including Community Clubhouse,Heated Indoor Pool & Spa,Fitness Center Indoor & Outdoor Gathering Areas, community Vegetable gardens, Bocce Ball & Horse shoe courts ,Snow Removal, Lawn Care, & Public Water & Sewer. Honeycroft Village has sidewalks and streetlights throughout with,community benches on open space areas. Come see why so many have chosen Honeycroft Village to call home. Professional photos of actual property coming soon.
- Type:
- Single Family
- Sq.Ft.:
- 2,437
- Status:
- Active
- Beds:
- 3
- Lot size:
- 0.13 Acres
- Year built:
- 2024
- Baths:
- 3.00
- MLS#:
- PACT2060140
- Subdivision:
- Honeycroft Village
ADDITIONAL INFORMATION
New Construction without the wait! (photos are of another Monarch - interior finishes on this home will be different. New photos will come shortly.) This Monarch II at Honeycroft Village has a great floorpan and is ready for you. The first floor features a beautifully upgraded kitchen (GE appliance package, painted cabinets, granite countertops, an extended kitchen island and walk in pantry) loads of recessed lighting, a dining area with access to the 10' x 15' Timbertech partially covered deck, a living room with a gas fireplace, an owners suite with 2 large walk in closets and en-suite bath with a beautiful tile shower, a second bedroom and 2nd full bath. The second floor has a 3rd bedroom, full bath and a spacious loft, perfect for guests. Additional features include full unfinished basement, two-car front-load garage and full sod landscaping (once the weather allows.) Community amenities include snow removal, lawn care and a community clubhouse complete with indoor heated pool and spa, fitness center and indoor & outdoor gathering areas (bocce ball courts, horseshoes, pavilion, patio with fire pit, raised community vegetable gardens and outdoor benches throughout community.) Come tour this beautiful home Wednesday through Saturday from 12-5pm. Don't forget to ask about our current incentive which can be applied to this home.
- Type:
- Single Family
- Sq.Ft.:
- 1,462
- Status:
- Active
- Beds:
- 2
- Lot size:
- 0.15 Acres
- Baths:
- 2.00
- MLS#:
- PACT2058918
- Subdivision:
- Honeycroft Village
ADDITIONAL INFORMATION
To be built Lexington 1. Our Lexington 1 is a great value with just under 1500 sq ft for those looking for one floor living. This ranch style home has everything you need on one floor. Open kitchen, dining, and great room floor plan, main floor laundry room, 2 bedrooms and 2 full baths . The spacious primary bedroom has a walk in closet and en suite bath. Come see why so many have chosen Honeycroft Village to call home. Amenities include a clubhouse with indoor pool and fitness center, indoor & outdoor gathering spaces, bocce ball, horse shoes , plus outdoor raised community vegetable gardens. Honeycroft is located in the heart of Southern Chester county and is minutes from Longwood Gardens, shopping, dining, golf, wineries and a short commute to Philadelphia, Wilmington and Baltimore. Ask us about our quick delivery homes and our current incentive of $25,000 off options. Our sales office is open Wed through Saturday from 12-5pm.
- Type:
- Single Family
- Sq.Ft.:
- 2,607
- Status:
- Active
- Beds:
- 3
- Lot size:
- 0.19 Acres
- Year built:
- 2023
- Baths:
- 3.00
- MLS#:
- PACT2058014
- Subdivision:
- Honeycroft Village
ADDITIONAL INFORMATION
HARTFORD MODEL HOME FOR SALE ! Our beautifully designed Hartford 2 model located on a premium lot next to open space and the community clubhouse is now for sale at a builder REDUCED incentive price of $699,900 (Conditions apply) this is a savings of $42,885 . This beautiful model home has 3 bedrooms, 3 full baths and over 2500 sq ft of living space with amazing upgrades throughout including luxury vinyl plank flooring on the first floor, ungraded trim package baseboards & casing, a stunning kitchen with under cabinet lighting, tile backsplash, quartz counters, gas cook top , GE cafe series appliances, and an incredible island with farmhouse style sink. The primary bedroom suite has a lighted tray ceiling, beautiful craftsman style accent wall, a walk in tile shower and a walk in closet. Additional features of the first floor are the great room with gas fireplace, study, sunroom, dining area, 2nd bedroom , 2nd full bath and a spacious laundry room with cabinetry and countertops. The second floor consists of a spacious loft, 3rd bedroom & 3rd full bath. This home is built on a full basement with 9ft poured concrete foundation. The home has a front load two car garage Honeycroft Village features a neighborhood clubhouse with a fitness center, heated indoor pool and spa, indoor and outdoor gathering spaces. Outside there is a pavilion, horseshoe pits, bocce ball court, a patio with a fire pit, and a community vegetable garden for those who love to garden. Honeycroft Village is a sidewalk community located in beautiful Southern Chester County and minutes from shopping, dining, world-class golf, wineries, and medical facilities.
- Type:
- Single Family
- Sq.Ft.:
- 1,536
- Status:
- Active
- Beds:
- 3
- Lot size:
- 0.22 Acres
- Year built:
- 1870
- Baths:
- 2.00
- MLS#:
- PACT2053020
- Subdivision:
- None Available
ADDITIONAL INFORMATION
Beautiful 2 Story, 3 Bedroom, 2 Full Bath Colonial in Cochranville. Property is well maintained and cared for. First floor features full bath, mudroom, charming newly improved kitchen, dining room and large family room. Second floor features three bedrooms and a full bath. Attic storage. Basement is concrete floor. Exterior features: Paved driveway, large fully fenced yard with two storage sheds and large workshop area. A charming home with lots of historical character and features but with lots of living space. Note: New windows 2000; new roof 2008; mud room & back porch installed 2004.
© BRIGHT, All Rights Reserved - The data relating to real estate for sale on this website appears in part through the BRIGHT Internet Data Exchange program, a voluntary cooperative exchange of property listing data between licensed real estate brokerage firms in which Xome Inc. participates, and is provided by BRIGHT through a licensing agreement. Some real estate firms do not participate in IDX and their listings do not appear on this website. Some properties listed with participating firms do not appear on this website at the request of the seller. The information provided by this website is for the personal, non-commercial use of consumers and may not be used for any purpose other than to identify prospective properties consumers may be interested in purchasing. Some properties which appear for sale on this website may no longer be available because they are under contract, have Closed or are no longer being offered for sale. Home sale information is not to be construed as an appraisal and may not be used as such for any purpose. BRIGHT MLS is a provider of home sale information and has compiled content from various sources. Some properties represented may not have actually sold due to reporting errors.
Cochranville Real Estate
The median home value in Cochranville, PA is $485,000. This is higher than the county median home value of $358,000. The national median home value is $219,700. The average price of homes sold in Cochranville, PA is $485,000. Approximately 70.67% of Cochranville homes are owned, compared to 26.15% rented, while 3.18% are vacant. Cochranville real estate listings include condos, townhomes, and single family homes for sale. Commercial properties are also available. If you see a property you’re interested in, contact a Cochranville real estate agent to arrange a tour today!
Cochranville, Pennsylvania has a population of 649. Cochranville is more family-centric than the surrounding county with 39.65% of the households containing married families with children. The county average for households married with children is 37.13%.
The median household income in Cochranville, Pennsylvania is $67,115. The median household income for the surrounding county is $92,417 compared to the national median of $57,652. The median age of people living in Cochranville is 44.7 years.
Cochranville Weather
The average high temperature in July is 85.5 degrees, with an average low temperature in January of 20.7 degrees. The average rainfall is approximately 46.6 inches per year, with 23.8 inches of snow per year.
