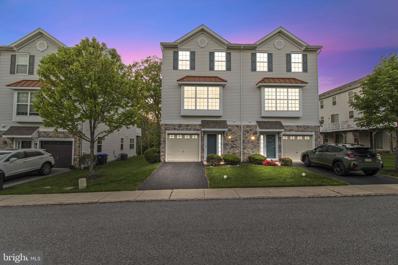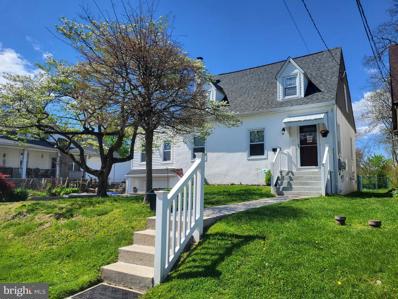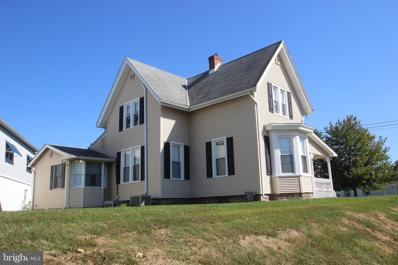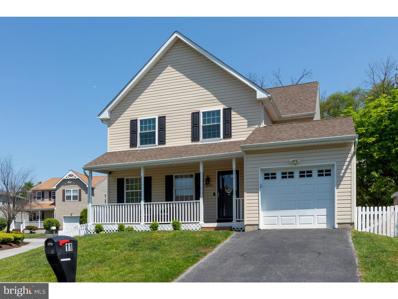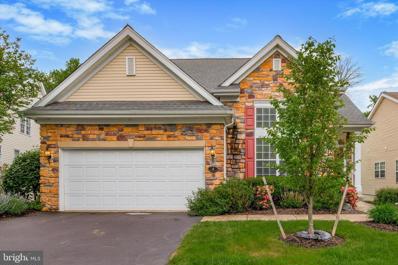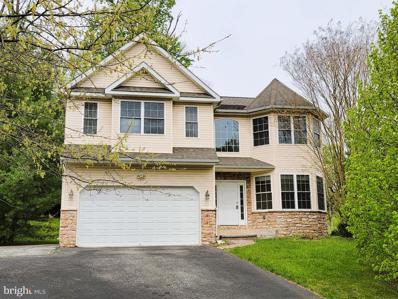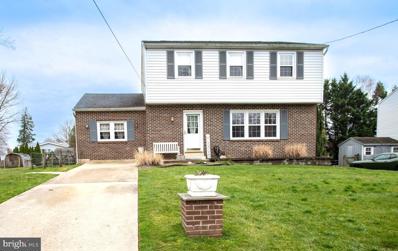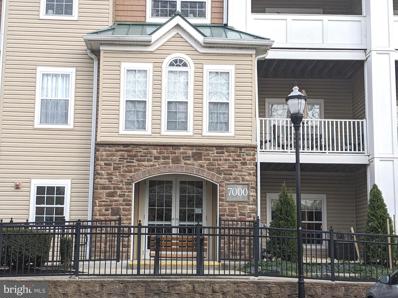Boothwyn PA Homes for Sale
- Type:
- Twin Home
- Sq.Ft.:
- 2,080
- Status:
- NEW LISTING
- Beds:
- 3
- Lot size:
- 0.06 Acres
- Year built:
- 2012
- Baths:
- 3.00
- MLS#:
- PADE2067378
- Subdivision:
- Concord Valley
ADDITIONAL INFORMATION
Come on out to see 1402 Brayden Dr. in Boothwyn, PA. This twin home not only offers a comfortable and stylish living space but also includes unparalleled convenience paired with stunning curb appeal. From the moment you arrive, you'll be charmed by the home's exterior, which exudes timeless elegance and modern flair. With meticulous landscaping and a well-maintained facade, this residence immediately captures attention and creates a welcoming atmosphere for guests and residents alike. Inside, the home unfolds to reveal an open layout with 9-foot ceilings on the first floor, enhancing the sense of spaciousness and airiness. The heart of the home, the kitchen, features an abundance of cabinet and counter space, complete with an island, perfect for culinary endeavors and casual dining. Oversized windows drench the interior in natural light, accentuating the warmth and inviting ambiance of the living spaces. Gather around the corner fireplace in the living room, creating a cozy focal point for relaxation and entertainment. Additionally, the finished walkout lower level offers a versatile space for a rec room or additional living area, catering to various lifestyle needs and preferences. Beyond the confines of the home, residents enjoy unparalleled convenience. With easy access to Interstate 95, commuting to Center City Philadelphia or exploring the tax-free shopping destinations in nearby Delaware is a breeze. Moreover, the property's proximity to King of Prussia ensures that all your retail and entertainment needs are just a short drive away. Completing the picture-perfect setting is the private deck, overlooking mature trees, providing a serene retreat for outdoor enjoyment and gatherings. Combining exceptional curb appeal, modern amenities, and a prime location, 1402 Brayden Dr. presents a rare opportunity to embrace a lifestyle of comfort, convenience, and elegance. Now is the time to make this exquisite property your new home.
$415,000
1624 McCay Avenue Boothwyn, PA 19061
- Type:
- Single Family
- Sq.Ft.:
- 1,574
- Status:
- NEW LISTING
- Beds:
- 4
- Year built:
- 1920
- Baths:
- 2.00
- MLS#:
- PADE2067074
- Subdivision:
- None Available
ADDITIONAL INFORMATION
Stunning 4-bedroom cape-style home with updates and improvements throughout and ready for its new owner to enjoy! The main floor features an entrance foyer, a spacious & bright living room with beautiful yellow birch hardwood flooring, and a gorgeous and open eat-in kitchen, also with hardwood flooring, as well as dark stainless Samsung appliances (including a gas stove and double oven), loads of cabinet, shelf, and drawer storage space, granite counters & peninsula, and a nice tile backsplash. The main floor also offers a 4th bedroom/bonus room with an updated full bathroom and a private office space. The second floor features a primary bedroom with two closets, a second updated full bathroom, and two additional bedrooms, both with ample closet space. The full basement offers tons of storage and has lots of potential for additional living space as well as access to the one-car attached garage, which has a new concrete floor. The new driveway and retaining wall offer an additional two private parking spaces and there are another 1-2 spaces cut out in the front of the house on the street as well. The large, covered rear deck off of the kitchen overlooks the extra deep and level fenced yard with an included above-ground pool and playset. Updates include a brand new roof in 2020, replacement windows, new insulation & drywall throughout the entire house, all new 200amp electrical service, all new ductwork, PVC & PEX plumbing, and gas piping. This house is basically like new construction but without the hefty tax bill plus it's convenient to just about everything...I-95, the Philadelphia Airport, public transportation, shopping, and dining. Schedule your appointment today to view this amazing home, buy it, and be ready to unpack, kick off your shoes, and enjoy everything that it has to offer!
- Type:
- Single Family
- Sq.Ft.:
- 2,666
- Status:
- NEW LISTING
- Beds:
- 4
- Year built:
- 1940
- Baths:
- 2.00
- MLS#:
- PADE2067364
- Subdivision:
- None Available
ADDITIONAL INFORMATION
$425,000
11 Liberty Court Boothwyn, PA 19061
- Type:
- Single Family
- Sq.Ft.:
- 2,212
- Status:
- NEW LISTING
- Beds:
- 3
- Year built:
- 1999
- Baths:
- 3.00
- MLS#:
- PADE2067092
- Subdivision:
- Yorktown
ADDITIONAL INFORMATION
Welcome onto the front porch and into this wonderful home! Upon entering, you're greeted by a well sized living room, featuring durable LVP flooring (2022) that carry throughout the first floor. The layout creates a sense of spaciousness, with the living room flowing into the dining room, making it ideal for entertaining guests or simply relaxing with family. The gourmet kitchen is a dream, featuring granite countertops, new stainless-steel appliances (refrigerator & dishwasher 2023), full pantry plus ample cabinetry for storage. A cozy family room, adjacent to the kitchen, provides the perfect space for movie nights or casual gatherings. Exit through the sliding door to the patio and fenced backyard, sure to become your favorite spot to entertain or relax. Venture upstairs to discover three generously sized bedrooms. The primary suite is a true retreat, featuring a private ensuite bathroom and two large closets. Two additional bedrooms, with ample closet space and a shared hall bath, are perfect for family or guests. Ceiling fans adorn every bedroom, ensuring year-round comfort and airflow. The second floor also has newer carpet (2022). Completing this home is a one car garage, and an unfinished basement (laundry with newer washer & dryer 2023) offering endless potential for additional living space or storage. The neutral palette throughout the home creates a soothing atmosphere, allowing you to personalize the space to your taste. Roof 2014, Hot Water Heater 2018, HVAC 2019. Conveniently located near all major roads, schools, shopping, dining, and recreational amenities, this home offers the perfect combination of comfort and convenience. Don't miss your chance to make memories in this wonderful home â schedule your showing today! NOTE: There is a Ring doorbell on the property.
$479,900
4 Brentwood Road Boothwyn, PA 19061
- Type:
- Single Family
- Sq.Ft.:
- 3,274
- Status:
- Active
- Beds:
- 3
- Year built:
- 2004
- Baths:
- 4.00
- MLS#:
- PADE2066952
- Subdivision:
- Creekside Village
ADDITIONAL INFORMATION
Welcome to 4 Brentwood Road, a spacious 3 bedroom, 3 1/2 bath single detached home in the popular 55+ community of Creekside Village. This home is surrounded by nature in a private cul-de-sac setting. The outside of this home has a private front entrance, a double wide driveway with a two car garage and a generously sized yard. The Creekside Village community offers resort style living with exceptional amenities. The clubhouse is the focal point of social engagements featuring a grand ballroom, fully equipped kitchen and bar, library, pool table, card room, and events coordinator. Also offered is a fitness center, outdoor swimming pool, tennis / pickleball courts, putting green, Bocce ball courts, shuffleboard and walking trails. This community is conveniently located near tax free shopping in Delaware, a variety of restaurants, shopping centers, and major roadways with easy access to Philadelphia and Wilmington. This home has been loving maintained by the current owners since new and many systems have been recently updated. Newer Hot Water Heater (November, 2023), Heater and Central Air Conditioning Unit (December, 2019) and the roof was replaced (June, 2015). First level floor plan: Entrance foyer with coat closet, office /den, spacious dining room that leads to the thoughtfully designed kitchen featuring 42" cabinetry, granite counters, pantry closet, gas range, microwave, disposal, dishwasher & refrigerator as well as a convenient island / breakfast bar plus a breakfast area providing multiple option for casual dining. Breakfast room has an outside exit to a covered patio overlooking the back yard for a view to enjoy nature with the wooded view and passing wildlife. Adjacent to the kitchen and breakfast room is the Living Room with a double-sided gas fireplace and is the perfect space for enjoying everyday activities. Next is the powder room, laundry room / mud room with access to the oversized 2 car garage. The primary bedroom is a true retreat with a large walk-in closet and luxurious spa-like bath with soaking tub, stall shower, and double vanity. Second Level: A versatile loft area that's ideal for creating a secondary lounging space or a cozy TV room, a generously-sized second bedroom and a second full bath that would be ideal for guests or loved ones. Lower Level: An amazing bonus to this home is the family room / recreation room for larger scale fun and entertainment, a third bedroom, third full bath, storage rooms and a sliding glass door for the walk out exit to the rear yard.
$450,000
115 Louise Drive Boothwyn, PA 19061
- Type:
- Single Family
- Sq.Ft.:
- 3,098
- Status:
- Active
- Beds:
- 4
- Lot size:
- 0.42 Acres
- Year built:
- 2006
- Baths:
- 3.00
- MLS#:
- PADE2066146
- Subdivision:
- Stoney Crk At Naaman
ADDITIONAL INFORMATION
* * * OFFER DEADLINE 4/30/24 BY 6:00 PM - PLEASE SUBMIT YOUR BEST & FINAL OFFER AT THIS TIME * * * Located in the highly desirable Stoney Creek at Naamans Community, discover the charm of this exquisite Victorian Stone Bridge home nestled in a warm & welcoming cul-de-sac. As you enter into the home, you step into the grand two-story foyer with gleaming hardwood floors, and an impressive turned staircase that leads to the upper level. The inviting two-story family room is highlighted with a luxurious marble gas fireplace, a ceiling fan for added comfort, and glass sliders opening to the expansive patio. The kitchen is a chef's delight with a sunny breakfast area showcasing 42" cabinets adorned with elegant molding, a spacious island, recessed lighting, dishwasher, garbage disposal, and a convenient pantry. Enjoy formal gatherings in the gracious living room and dining room, each with its own charming windows which are flooded with natural light. Retreat to the serene master bedroom suite featuring cathedral ceilings with ceiling fan, walk-in closet, and an ensuite bath complete with a relaxing whirlpool tub, walk-in shower, and double vanity. Three additional bedrooms offer versatility and comfort, complemented by a large hall bath with double vanity. This home also features a convenient powder room on the first floor, a first-floor laundry room and inside access to the two-car garage. Other notable features include a full basement thatâs ready for your personal touch, carpeted living areas, an alarm system for added security, and a driveway that can park 4-5 additional cars. Relish the tranquility of the patio, which is perfect for outdoor entertaining and relaxation. Located close to I-95, I-476, the Delaware state line, the Septa train station, shops, restaurants, and entertainment, this is a rare opportunity to own a distinguished home in a highly sought-after community. Don't miss out on making this wonderful home yours. Property will be sold As-Is. Schedule your appointment now!
$400,000
2625 Valley Forge Boothwyn, PA 19061
- Type:
- Single Family
- Sq.Ft.:
- 1,842
- Status:
- Active
- Beds:
- 4
- Year built:
- 1972
- Baths:
- 2.00
- MLS#:
- PADE2064392
- Subdivision:
- Timber Creek
ADDITIONAL INFORMATION
Welcome to this well kept Colonial in Boothwyn featuring 4 Bedrooms, 1 1/2 Bath, Updated Eat-in Kitchen with Granite Counter Tops, Formal Dining Room and Living Room, Family Room with Cathedral Ceiling, Enclosed Rear Porch, Full Walkout Basement and gorgeous deck overlooking the large fenced rear yard. Some of the amenities include Hardwood Flooring, newer heat, ac and hot water heater, fenced rear yard, large beautiful deck with automatic awning, and two spacious Sheds (1 with electric), Heat & Air Warranty, as well as Roof Warranty downloaded under documents along with Seller's property disclosure. Make your appt. today, you will not be disappointed.
- Type:
- Single Family
- Sq.Ft.:
- 1,143
- Status:
- Active
- Beds:
- 2
- Lot size:
- 0.03 Acres
- Year built:
- 2007
- Baths:
- 2.00
- MLS#:
- PADE2064140
- Subdivision:
- Creekside Village
ADDITIONAL INFORMATION
Here is your opportunity to own a rare top floor end-unit in Creekside Village, a 55+ community. The fourth-floor welcomes seclusion and the peace and quiet of no neighbors above you. The home is situated perfectly to enjoy the wooded view, deer, fox, birds, etc. from your private balcony. The large living room is highlighted by 9ft ceilings, beautiful crown molding, and exceptional accent molding. You will love one level living which includes a spacious kitchen with Corian countertops, breakfast bar, spacious pantry closet, 42â cabinets, energy efficient appliances, ample counter space, and under cabinet lighting. You'll enjoy having guests over to dine in the cozy dining area. The primary bedroom with ensuite bath and second bedroom and hall bath are found at opposite ends of the unit, affording privacy. An extra closet in the hall, storage room off the balcony, and a storage space on the ground floor provides plenty of space to store your belongings. The heating system was replaced in October 2022. Some of the wonderful amenities included in Creekside Village are a clubhouse, in-ground pool, fitness center, tennis courts, bocce ball courts, putting green, shuffleboard court, horseshoes, billiards/game room, a walking trail, cyber cafe/tech center, social gathering area, and many seasonal events. All of this is conveniently accessible to Wilmington, Philadelphia, Atlantic City & multiple airports. Agent is related to Seller.
© BRIGHT, All Rights Reserved - The data relating to real estate for sale on this website appears in part through the BRIGHT Internet Data Exchange program, a voluntary cooperative exchange of property listing data between licensed real estate brokerage firms in which Xome Inc. participates, and is provided by BRIGHT through a licensing agreement. Some real estate firms do not participate in IDX and their listings do not appear on this website. Some properties listed with participating firms do not appear on this website at the request of the seller. The information provided by this website is for the personal, non-commercial use of consumers and may not be used for any purpose other than to identify prospective properties consumers may be interested in purchasing. Some properties which appear for sale on this website may no longer be available because they are under contract, have Closed or are no longer being offered for sale. Home sale information is not to be construed as an appraisal and may not be used as such for any purpose. BRIGHT MLS is a provider of home sale information and has compiled content from various sources. Some properties represented may not have actually sold due to reporting errors.
Boothwyn Real Estate
The median home value in Boothwyn, PA is $345,000. This is higher than the county median home value of $210,900. The national median home value is $219,700. The average price of homes sold in Boothwyn, PA is $345,000. Approximately 60.25% of Boothwyn homes are owned, compared to 32.66% rented, while 7.09% are vacant. Boothwyn real estate listings include condos, townhomes, and single family homes for sale. Commercial properties are also available. If you see a property you’re interested in, contact a Boothwyn real estate agent to arrange a tour today!
Boothwyn, Pennsylvania has a population of 5,478. Boothwyn is less family-centric than the surrounding county with 26.68% of the households containing married families with children. The county average for households married with children is 31.92%.
The median household income in Boothwyn, Pennsylvania is $73,172. The median household income for the surrounding county is $69,839 compared to the national median of $57,652. The median age of people living in Boothwyn is 39.5 years.
Boothwyn Weather
The average high temperature in July is 87.2 degrees, with an average low temperature in January of 25.4 degrees. The average rainfall is approximately 46 inches per year, with 16.3 inches of snow per year.
