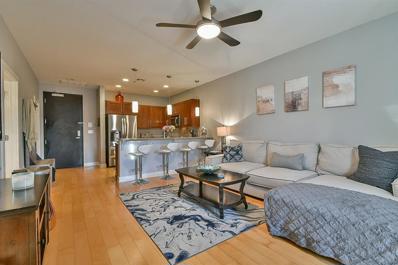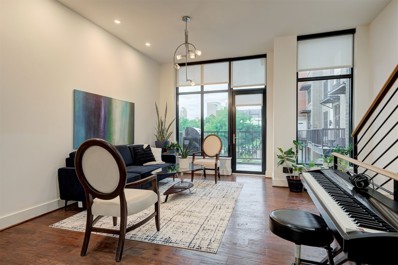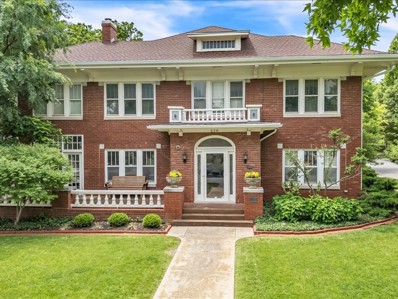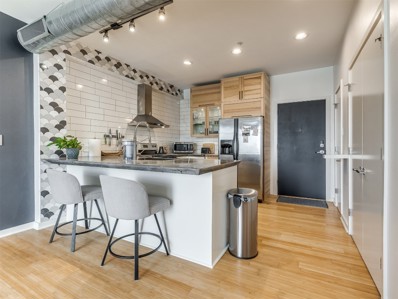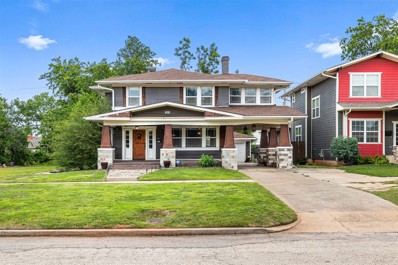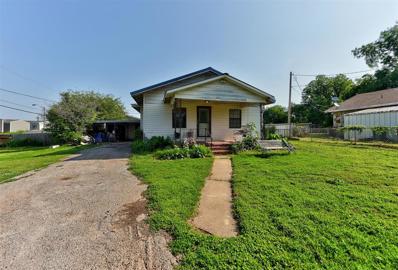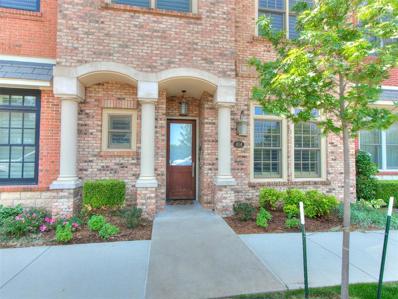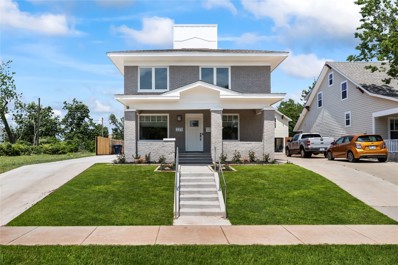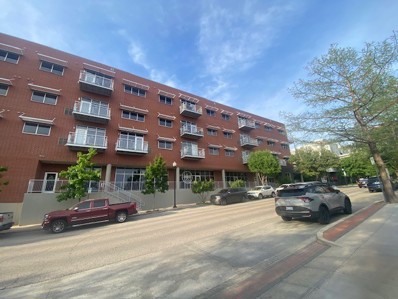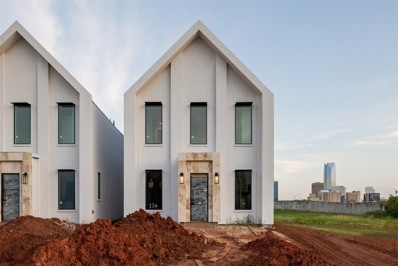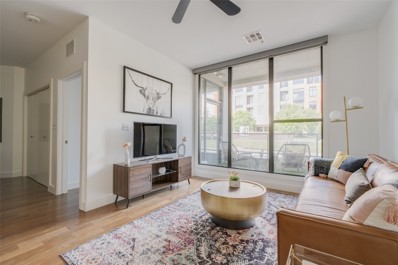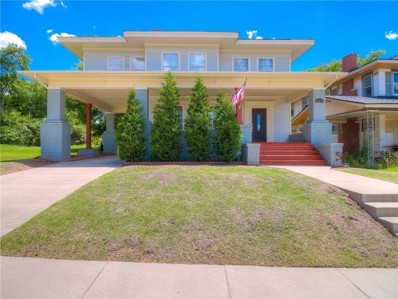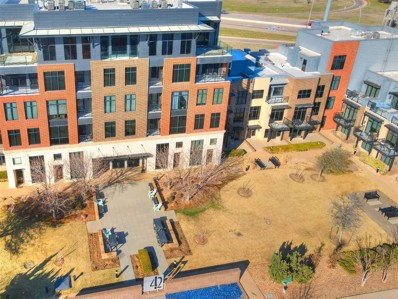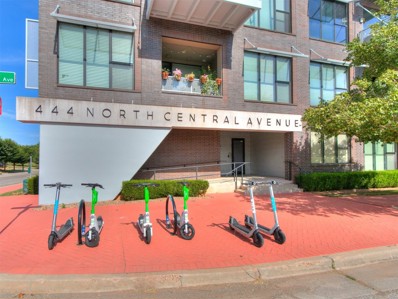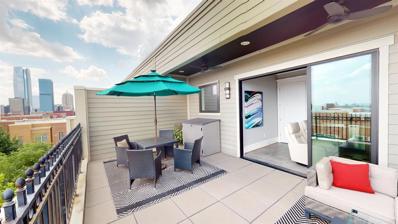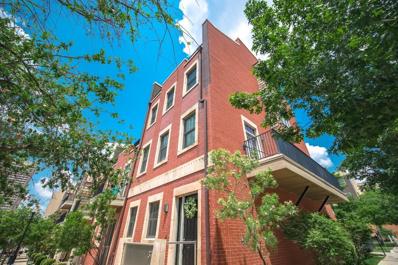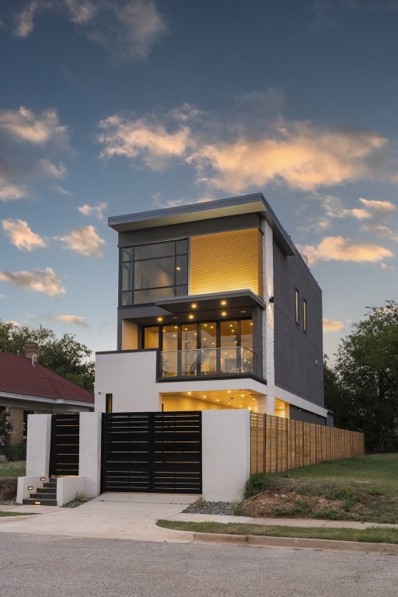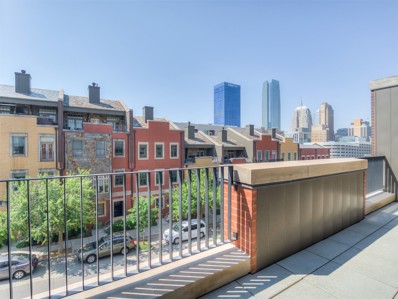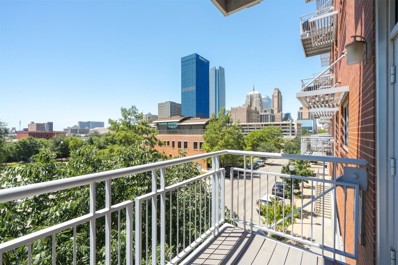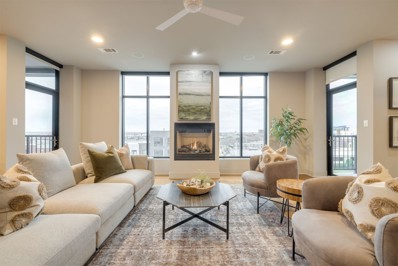Oklahoma City OK Homes for Sale
- Type:
- Condo
- Sq.Ft.:
- 1,028
- Status:
- Active
- Beds:
- 2
- Year built:
- 2008
- Baths:
- 2.00
- MLS#:
- 1118822
- Subdivision:
- Central Ave Villas
ADDITIONAL INFORMATION
Ground level downtown condo in Central Ave Villas!! Wonderful 2 bed/2 bath ground floor unit is ready for it's next owner! Walking distance to everything, would make a great primary residence or a weekend place to get away downtown! Condo features granite counters, hardwood floors, secured underground Parking, outdoor rooftop deck for small events and gatherings, stainless steel appliances & more. 1 Assigned garage parking space Secured entry into the building with intercoms in every condo. Geothermal HVAC! Come check it out today!
- Type:
- Condo
- Sq.Ft.:
- 1,638
- Status:
- Active
- Beds:
- 2
- Year built:
- 2008
- Baths:
- 3.00
- MLS#:
- 1118470
- Subdivision:
- Block 42 Condos
ADDITIONAL INFORMATION
Welcome to your urban oasis in the heart of downtown Oklahoma City! LEED certified design for GREEN building. Beautiful architecture with no artificial or "stucco" elements. Block 42 is built to last. This stunning condo in the Deep Deuce district, offers upscale urban living with shimmering views of downtown OKC from 2 (yes, 2!) balconies. Tall windows and doors that lead to balconies overlook lush landscaping. Walking distance to top-notch restaurants like Grey Sweater, Deep Deuce Grill, and Bar Cichetti, as well as a nearby dog park for your furry friend. This large 2-bedroom, 2.5 bath floor plan is bigger than the other 2/2.5 units, so you have even more room to stretch out and entertain. Optional sitting room/study on Primary Bedroom level with large private terrace. Kitchen has Jenn-Air appliances. Bathrooms on every floor and convenient washer/dryer closet on Master Bed level. It features a one-car garage with gated entrance to parking, ensuring convenience and protection for your vehicle. It's also one of the few homes that has its own front door entrance on ground level, so you can easily let out your fur babies, welcome guests (easy to find!) etc. Just a short distance to Paycom Center, Scissortail Park, the Civic Center, and the world renown Museum of Art, you'll have easy access to the city's premier attractions. Perfect for residents, physicians, students, it's only a mile from the OU Health Science Center. Incredible location, with easy access to highways (less than 1 minute) while maintaining a serene and quiet atmosphere. Perfect for biking enthusiasts, you can easily ride to Thunder games and explore the MAPS trails, minutes to Riversport, where world rowing Olympians train. HOA payment includes utilities (Gas / Water / Sewer / Trash) as well as grounds, gate, insurance. This is urban living at its finest, combining convenience, luxury, and tranquility in one perfect package.
- Type:
- Single Family
- Sq.Ft.:
- 3,598
- Status:
- Active
- Beds:
- 4
- Lot size:
- 0.27 Acres
- Year built:
- 1922
- Baths:
- 3.00
- MLS#:
- 1118081
- Subdivision:
- Classens Highland Park Add
ADDITIONAL INFORMATION
Experience historic living in this impressive corner estate in Heritage Hills. The front of the home is impressive with a large front porch and a large circular driveway on the side of the house with a two-car garage complete with a fully equipped garage apartment, all secured by an electric fence for premier privacy. Upon entering the home, you are greeted by a spacious living area adorned with exquisite picture molding and a charming fireplace. The estate offers two additional living areas, each providing a unique space to unwind. Step into the casual living room featuring a bar, or immerse yourself in the stunning solarium with its glass ceiling and beautifully painted windows that open to both the backyard and front porch. This extraordinary space, perfect for surrounding yourself with your favorite plants and basking in natural light, will make you never want to leave. The unique dining room is a masterpiece in itself, showcasing intricate dental molding and elegant bifold glass doors that open to the living room. Adjacent to the kitchen, a cozy dining nook overlooks the serene backyard. On the second story, discover five versatile spaces, including a spacious primary suite with a walk-in closet and a private balcony. Two bedrooms share a full bath, while two additional rooms can be customized as bedrooms, living areas, workout spaces, or offices. The basement houses a theater room and a utility space, offering additional functionality to this luxurious home. The backyard is a tranquil retreat with a charming garden patio and lush green space, providing another inviting area to relax and enjoy the beauty of this historic neighborhood. This Heritage Hills estate is a perfect blend of classic elegance and modern luxury, offering a unique and delightful living experience.
- Type:
- Condo
- Sq.Ft.:
- 793
- Status:
- Active
- Beds:
- 1
- Year built:
- 2009
- Baths:
- 1.00
- MLS#:
- 1112770
- Subdivision:
- The Lofts At Maywood Park
ADDITIONAL INFORMATION
Welcome to this completely renovated one-bedroom condo boasting high-end design and finishes. Step into luxury with sleek concrete countertops, state-of-the-art stainless steel appliances including the refrigerator, and exquisite imported Spanish backsplash tile. Modern barn door opens to the primary bathroom that was renovated with large sleek tiles and timeless frameless grass shower. The oversized walk in closet has dark mahogany built-ins for ample storage and convenience. Whether you're looking for style, comfort, or functionality, this condo has it all including indoor laundry, new thermostat, new HVAC, newer hot water heater. This condo offers not only elegance but also practicality, featuring a convenient parking garage spot in the covered parking garage and an additional storage shed for your belongings. The south facing balcony area features unobstructed views of downtown and popular Bricktown areas. The rooftop terrace and expansive lounge area are accessible to all guests, serving as the ultimate entertainment spot with unparalleled views of downtown Oklahoma City. Don't miss the chance to make this refined space your new home. The location is one thing to love because of the easy access to I-235 and I-40. Adjacent to Bricktown and downtown. Minutes to OUHSC hospital complex and Research Park.
- Type:
- Single Family
- Sq.Ft.:
- 2,203
- Status:
- Active
- Beds:
- 3
- Lot size:
- 0.15 Acres
- Year built:
- 1917
- Baths:
- 3.00
- MLS#:
- 1117916
- Subdivision:
- Classens N Highland Parked
ADDITIONAL INFORMATION
Beautiful Craftsman style home was built in 1917. Full of updates while preserving its historical charisma.Home has a finished basement, original hardwood floors. Large walk-in closet as well a free standing tub overlooking the Devon Tower. Living dining and kitchen areas are open concept perfect for entertaining! This home has a detached garage with an electric gate.CLOSE DISTANCE TO DOWNTOWN, Midtown AND STATE CAPITOL ALL WITHIN 5 MINUTES. This home truly is at the center of everything!
- Type:
- Single Family
- Sq.Ft.:
- 1,198
- Status:
- Active
- Beds:
- 2
- Lot size:
- 0.85 Acres
- Year built:
- 1910
- Baths:
- 2.00
- MLS#:
- 1113375
- Subdivision:
- Classens South Acres 001 007 W110ft
ADDITIONAL INFORMATION
Fantastic opportunity to own a partially remodeled home! The master bedroom has been expanded by merging it with an adjacent bedroom, creating a more spacious and relaxing retreat. The kitchen has also been remodeled, along with several other updates throughout the house. This home offers a great chance to add your personal touch and make it truly your own. Don't miss out on this wonderful opportunity!
- Type:
- Townhouse
- Sq.Ft.:
- 3,686
- Status:
- Active
- Beds:
- 4
- Lot size:
- 0.03 Acres
- Year built:
- 2011
- Baths:
- 4.00
- MLS#:
- 1114458
- Subdivision:
- The Hill At Bricktown
ADDITIONAL INFORMATION
The Hill at Bricktown! Luxury living located in downtown OKC. There is plenty of room in this spacious home with four bedrooms, 3.5 baths and multiple living spaces. The 10' ceilings have gorgeous crown molding and there are 8' doors throughout. There is no shortage of luxury finishes, which include natural stone counter tops, wood and tile floors, stainless steel Kitchen Aide appliances and Kohler fixtures. This home is energy efficient with Geothermal HVAC, 6" walls with spray foam insulation and double paned Kolbe & Kolbe windows w/LowE Glass. The Private Glass Elevator is accessible from the top floor all the way down to the 2-car garage where you will find the Dupont Kevlar Safe Room. HOA dues include Property Insurance (buyer carries an additional Contents/Liability Policy), Exterior Maintenance including Roof, Landscaping & Irrigation, Natural Gas and Access to Townhall. Amenities include a Resort Style Pool, Hot Tub, BBQ & Fire Pit Area, Great Room & Kitchen, Conference Room, Gym and Dog Park. Close to shopping, restaurants, museums, sporting events and so much more. Welcome Home!
- Type:
- Single Family
- Sq.Ft.:
- 2,143
- Status:
- Active
- Beds:
- 3
- Lot size:
- 0.16 Acres
- Year built:
- 1921
- Baths:
- 3.00
- MLS#:
- 1113538
- Subdivision:
- Classens N Highland Parked
ADDITIONAL INFORMATION
Beautifully reimagined, fully renovated 1921 Craftsman with modern touches throughout. Near streetcar stops, downtown, Midtown, Innovation District, State Capitol Park, OU Medical Center, Research Parkway, and recently announced Alley North development. Emerging Classen North Highland neighborhood features new sidewalks, public parking and themed playground only one block away. Unique capacity for indoor/outdoor entertaining. Second-floor 720ft2 deck overlooks nine-acre, historic Harn Homestead green space. Spiral staircase leads to rooftop observation deck and 360 degree city views. Interior access through skylight with custom ship ladders and stainless steel railings. Open concept main floor with coffered ceiling, oak island, shaker cabinets, custom shelving, walk-in pantry, and under-counter microwave. Large downstairs guest bath with roll-in shower and storm safety enhancements. Built-in entertainment centers and ceiling speakers for 65-inch TV downstairs (includes full extension mount) and 50-inch TV upstairs. Reading loft above master bedroom. Spacious master bath with high ceiling and natural light, oversized low-step tub, and double shower. Ample closets with walk-in master. Upstairs laundry station (includes W/D). Two high-efficiency HVAC systems. Hunter fans. Oversized, attached two-car garage with built-in shelving, stainless steel sink, and kitchen entry through mud room. Side yard deck with handicapped-accessible ramp. Extra off-street parking (two drives). New fencing and rolling gate.
- Type:
- Condo
- Sq.Ft.:
- 606
- Status:
- Active
- Beds:
- 1
- Year built:
- 2009
- Baths:
- 1.00
- MLS#:
- 1109084
- Subdivision:
- The Lofts At Maywood Park
ADDITIONAL INFORMATION
A beautiful condo located in the historic Deep Deuce neighborhood. Open floor plan with one bedroom, one bathroom and dining area. Kitchen includes a granite bar, countertops and stainless steel appliances and a refrigerator. Newly painted throughout the condo including the ceiling and cabinets. Nice balcony views off the living room. Stackable washer and dryer. Rooftop terrace with beautiful views of the city and clubroom that can be reserved. Comes with one assigned parking spot in the secure garage plus a secured storage unit. HOA includes water and trash and you only pay electric and cable. A perfect location and within walking distance to entertainment, food, retail and Bricktown.
- Type:
- Single Family
- Sq.Ft.:
- 2,407
- Status:
- Active
- Beds:
- 3
- Lot size:
- 0.07 Acres
- Year built:
- 2023
- Baths:
- 3.00
- MLS#:
- 1109480
- Subdivision:
- Classens N Highland Parked
ADDITIONAL INFORMATION
Welcome to this stunning 3-bedroom, 2.5-bathroom home spanning over 2300+ square feet of modern elegance, ideally located with convenient access to major highways, vibrant restaurants, and breathtaking views of the downtown skyline. As you step into the foyer, you're greeted by an open layout that seamlessly connects the living, dining, and kitchen areas, creating an inviting space for both relaxation and entertainment. The well-appointed kitchen boasts sleek, waterfall countertops, stainless steel appliances, ample storage space, and a spacious island, perfect for culinary enthusiasts and casual gatherings alike. Upstairs, you'll find all three bedrooms, including the luxurious primary suite. The primary bedroom offers a private sanctuary with a balcony overlooking panoramic views of the downtown skyline, providing a serene retreat to unwind after a long day. The ensuite bathroom features dual sinks, a soaking tub and shower combined, and a generous walk-in closet, ensuring both comfort and convenience. Two additional bedrooms, along with a shared full bathroom, provide versatility for guests, family members, or a home office. Outside, the attached two-car garage offers convenience and security, while the landscaped front courtyard provides a tranquil space to enjoy the beautiful weather and outdoor dining. With its prime location, modern amenities, and picturesque views, this home offers the perfect blend of comfort, convenience, and luxury living. Welcome home!
- Type:
- Condo
- Sq.Ft.:
- 1,000
- Status:
- Active
- Beds:
- 1
- Year built:
- 2008
- Baths:
- 1.00
- MLS#:
- 1107833
- Subdivision:
- Central Ave Villas
ADDITIONAL INFORMATION
Live the Downtown OKC lifestyle in Deep Deuce. This ground-floor condo at Central Avenue Villas is in a prime location near entertainment, dining and more. The condo is the first unit in the building yet quiet due to the solid construction. It's a breeze to bring in groceries or take the dog for a walk! Well-designed to maximize space and efficiency. Bright and airy with clean white walls that contrast beautifully with the new American walnut hardwood floors. The living room has views and opens to the large, well-appointed kitchen with a new refrigerator. A covered patio off the bedroom is ideal to take in some sunshine. The en suite bath features a large shower and a glorious custom, spacious closet! More storage abounds: large space for pantry and coat closet. There is also a utility closet with new side-by-side washer and dryer. Geothermal unit makes heating and cooling costs low. Security with keypad building entry, an intercom to buzz in guests and security cameras on the property. Covered parking spot in garage! Be it for a primary home or city flat, this turn-key condo is fabulous!
- Type:
- Single Family
- Sq.Ft.:
- 2,213
- Status:
- Active
- Beds:
- 3
- Lot size:
- 0.18 Acres
- Year built:
- 1910
- Baths:
- 3.00
- MLS#:
- 1105268
ADDITIONAL INFORMATION
Welcome to your dream home! Come be a part of historic North Highland Park neighborhood. This 2213 Sq Ft home was built in 1910 and has been completely remodeled. Located next to one of OKC's most coveted elementary schools, Wilson Elementary! You have to come see the beautiful covered front porch and rear patio. This home has 3 bedrooms and 3 full bathrooms. Downstairs features an open living room with office space and a gorgeous kitchen countertop, refrigerator, gas stove and a stone backsplash. Open floor plan for entertaining and a grand staircase to lead you to a second story. The primary bedroom has a spacious feel and a lovely sitting room with a fireplace. Only minutes from restaurants, shopping and downtown excitement. The home comes fully furnished. Photos are from previous listing.
- Type:
- Condo
- Sq.Ft.:
- 880
- Status:
- Active
- Beds:
- 1
- Lot size:
- 1 Acres
- Year built:
- 2008
- Baths:
- 1.10
- MLS#:
- 1100774
ADDITIONAL INFORMATION
Welcome to your new urban oasis in the heart of downtown Oklahoma City! This stunning 1-bedroom, 1.5-bathroom condo boasts 880 square feet of modern living space, offering the perfect blend of comfort and convenience. Nestled within a gated community, security and privacy are paramount, providing peace of mind for residents. Included is a detached garage, ensuring hassle-free parking and additional storage options. Ideal for a single resident seeking a vibrant urban lifestyle or savvy investors looking for a lucrative opportunity, this property promises both comfort and value. With its prime location, residents enjoy easy access to downtown amenities, including dining, entertainment, and cultural attractions. Recent upgrades include a brand-new AC unit, ensuring year-round comfort and energy efficiency. Don't miss out on the chance to own this remarkable property in one of OKC's most coveted communities. Contact us today to schedule a viewing and make this urban retreat your own!
- Type:
- Condo
- Sq.Ft.:
- 1,315
- Status:
- Active
- Beds:
- 2
- Year built:
- 2008
- Baths:
- 2.00
- MLS#:
- 1100289
ADDITIONAL INFORMATION
MOTIVATED SELLER...PROPERTY IS ON THE OKLAHOMA COUNTY TAX ROLLS AT $403,500...This gorgeous condo is off of NW 4th and Walnut and close to OUHSC, downtown restaurants, Bass Pro, Harkins Theatre and Major Highways! With 2 Bed, 2 Bath, a Balcony, Stainless appliances, huge closets, open concept kitchen, living, & an inside laundry room you will love Urban living downtown! Kitchen has Stainless Appliances, includes Stainless Refrigerator (to stay w/acceptable terms & good offer) & Granite countertops. Both baths have whirlpool tubs & Master also has a Walk-in Shower. Flooring is ceramic wood tile & carpet in Beds, tile in Baths. You have 2 parking spaces in the parking garage on the first floor. The HOA's cover: Gated Entry, 2 Indoor Garage Spaces + Storage, Garbage service, Water Service, Homeowner's Insurance, Housecleaning/Vacuuming of Hallways/Foyer, Elevator Maintenance, Landscaping, Exterior Maintenance, & this condo can be rented/leased as well. Geothermal heat & air will save on utility bills with very low energy cost. You can walk everywhere or take the trolley for transportation. This home is perfect for Downtown Living!
- Type:
- Townhouse
- Sq.Ft.:
- 2,527
- Status:
- Active
- Beds:
- 3
- Lot size:
- 0.04 Acres
- Year built:
- 2018
- Baths:
- 3.00
- MLS#:
- 1100385
- Subdivision:
- The Hill At Bricktown Sec Iii
ADDITIONAL INFORMATION
Sheer elegance and grace at every turn define this luxurious townhome at The Hill. The #RoofTopTerrace combines indoor and outdoor living space over 600 prime entertaining square feet! Zoned GEOthermal Heat & Air, Nest learning thermostats, 2"x6" exterior walls, and Pella Proline double hung wood windows provide for an energy efficient home. Premium materials include, eight-foot solid core Interior doors, 5 character grade oak hardwood floors, 14" Crown Molding, Stainmaster carpet, and so much more. The main floor's refined open concept promotes relaxation as well as ease of entertaining. Fine Kohler fixtures, and artful design attributes combine to create the perfect marriage of style and functionality. Meal prep is a dream in the gorgeous gourmet kitchen, featuring custom hardwood cabinets, quartz countertops, large pantry, center island, breakfast bar and premium KitchenAid appliances including a gas range, commercial hood, and beverage center. Parking in this urban oasis is never a problem with the attached 2 car garage featuring epoxy coated garage floor and above ground safe room. HOA includes property insurance, exterior maintenance, natural gas, and access to the Townhall featuring resort style pool, hot tub, fitness center, conference rooms, great room , club kitchen and Dog Park!
$1,075,000
31 NE 3rd Street Oklahoma City, OK 73104
- Type:
- Townhouse
- Sq.Ft.:
- 3,570
- Status:
- Active
- Beds:
- 3
- Lot size:
- 0.04 Acres
- Year built:
- 2008
- Baths:
- 3.10
- MLS#:
- 1098840
ADDITIONAL INFORMATION
This luxury, 4 story, 3,570sqft home is perfect for entertaining guests and hosting. It includes private elevator from the first to third floors, oversized 2 car garage, and three large balconies with North, South, and East views. Top floor 25â balcony over looks downtown skyline with partial cover, outdoor fireplace, and grill. Easy walk to Gaylord YMCA, Thunder Games, Bricktown Ballpark, and New Convention Center. Dog park 1 block south! Easy access to crossroad of I235 and I40! 5 minute drive to Civic center, OU medical, Music Hall, and Downtown Business District. Home is being sold by the homeowners. If you have any questions, please reach out!
- Type:
- Single Family
- Sq.Ft.:
- 2,754
- Status:
- Active
- Beds:
- 3
- Lot size:
- 0.08 Acres
- Year built:
- 2023
- Baths:
- 4.00
- MLS#:
- 1098577
- Subdivision:
- Durland 2nd
ADDITIONAL INFORMATION
It's time to redefine your idea of urban living. Step into this stunning, sleek, and modern home that offers the perfect blend of contemporary design, privacy, and breathtaking city views. A private entry will lead you straight to the floating staircase with glass railing. Beneath the stairway, Wine enthusiasts will delight in the specially curated 100+ bottle wine rack. From there, prepare to Indulge in the heart of the home - a large, stunning center island that not only serves as a culinary hub but also exudes a captivating glow. This exquisite illuminating island fills the space with a soft, warm radiance, creating an inviting ambiance that sets the perfect tone for gatherings and culinary adventures alike. The kitchen offers Cristallo Quartzite countertops, high end cabinets and Monogram appliances. A beautiful banquette and large living room with floating shelves will have you feeling like you're at the four seasons. Venture outside to the inviting balconies, where you can savor your morning coffee or unwind while enjoying the City views. The master suite is a true haven, with spa-like en-suite bathroom, modern fixtures, a deep soaking tub, and a large walk-in shower. Two additional rooms with en-suite bathrooms complete the third floor. The intelligent architecture extends beyond aesthetics, Smart-home features allow you to control lighting, temperature, and security at your fingertips, providing convenience and peace of mind. Embrace the ease of urban living with the added benefit of a tandem garage, providing ample space for multiple vehicles or storage for your outdoor gear and recreational equipment. We've even got a Dog Wash Station to Pamper your four-legged friends with convenience. This residence offers effortless access to the heart of the city, including top-notch dining, entertainment, and cultural attractions.
- Type:
- Townhouse
- Sq.Ft.:
- 2,384
- Status:
- Active
- Beds:
- 2
- Lot size:
- 0.04 Acres
- Year built:
- 2008
- Baths:
- 3.00
- MLS#:
- 1094074
- Subdivision:
- Maywood Park Sec I
ADDITIONAL INFORMATION
Introducing an unparalleled living experience with this luxurious townhome in the heart of Deep Deuce in Oklahoma City with a 3rd story balcony view of the Oklahoma City skyline -- equipped for luxurious nights in but convenient enough you could spend every single one out. The ground floor has an attached, oversized 2 car garage accessible off of the gated alley and a generously sized bedroom with a private ensuite bathroom, and the entry foyer with direct access to a spacious two-car garage. Elevate your culinary endeavors on the second floor with your high-end commercial style 6-burner gas cooktop and built-in convection oven and microwave, large farmhouse style sink, and a walk-in pantry that will have the possibilities be as endless as you want them to be. On one side of the kitchen is a dining room and the other a living room with a balcony overlooking the courtyard behind the townhomes. The third floor is the primary bedroom with a lavish ensuite bathroom and with a huge covered / uncovered south-facing balcony with an outdoor fireplace and overlooking the Oklahoma City Skyline. Complementing its many luxurious features, this home is also very well built and energy efficient with insulated concrete walls and geothermal heating and cooling system, ensuring year-round comfort with energy efficiency. If you’re looking to experience the epitome of sophisticated, low-maintenance urban living, this exceptional townhome might be exactly what you have been looking for.
- Type:
- Condo
- Sq.Ft.:
- 793
- Status:
- Active
- Beds:
- 1
- Year built:
- 2009
- Baths:
- 1.00
- MLS#:
- 1075658
ADDITIONAL INFORMATION
Perfect one bedroom condo in the Heart of OKC! Well maintained one owner flat in Deep Deuce. Soaked in natural light, this is the optimal floor plan for everyday living and entertaining. The kitchen offers plenty of storage space as well as great counter space for preparing your favorite meals. An open concept living and dining balance the space nicely. Your private balcony offers stunning south facing views of the Downtown OKC skyline. A generous sized primary bedroom includes an oversized walk in closet and ensuite bath. Entertain guests and enjoy life in the clubhouse and rooftop patio. Additional storage and a dedicated parking space in the secure garage are a nice perk! Located next to the Central Business District, Bricktown, Automobile Alley and Midtown, Deep Deuce is the perfect neighborhood for an urban experience!
- Type:
- Condo
- Sq.Ft.:
- 2,673
- Status:
- Active
- Beds:
- 2
- Year built:
- 2008
- Baths:
- 3.00
- MLS#:
- 1067240
- Subdivision:
- Block 42 Condos
ADDITIONAL INFORMATION
Seller Offering $20K incentive to the Buyer for upgrades, interest rate buy down and/or lender fees! Your urban oasis awaits! Block 42 is an iconic building in downtown OKC offering instant access to all of the city’s most exciting attractions. Occupying the prime corner on the 4th floor, this 2bd/2.5bath luxury condo enjoys enviable views of downtown and Bricktown from four balconies and walls of windows. Stepping out of the elevator directly in front of your door, you will feel on top of the world before you even walk inside. A sophisticated entry area greets you as you open the door while glimpses of the views beyond pull you towards the expansive open living and dining spaces. Immense windows frame a sleek fireplace in the living area, flooding the space with natural light. A professional grade kitchen with high end upgrades throughout including a sonic ice maker, provides ample storage and boasts a large island with space for 4 seats. Two dining areas flank the living room providing even more accommodation for guests. Built in shelving and cabinets are placed throughout the home to provide both storage and display space while a powder bath adds even more convenience. The primary suite is grand & tranquil with more impressive windows, a terrace, sitting area & a truly spa-like ensuite complete with walk-in closet. The guest suite is equally as spectacular, has sweeping views of Bricktown from every window as well as its own terrace and also enjoys a large closet and attached bath. The utility room accommodates a side by side full size washer/dryer and provides tons of storage with built in cabinets, drawers and a large sink. The covered outdoor balconies are the perfect oasis for relaxation where you can take in picturesque views of the OKC skyline. Enjoy your favorite sports & music with the wired surround system. Maintained outdoor common areas. This unit comes w/ gated parking plus a spacious two car garage.

Copyright© 2024 MLSOK, Inc. This information is believed to be accurate but is not guaranteed. Subject to verification by all parties. The listing information being provided is for consumers’ personal, non-commercial use and may not be used for any purpose other than to identify prospective properties consumers may be interested in purchasing. This data is copyrighted and may not be transmitted, retransmitted, copied, framed, repurposed, or altered in any way for any other site, individual and/or purpose without the express written permission of MLSOK, Inc. Information last updated on {{last updated}}
Oklahoma City Real Estate
The median home value in Oklahoma City, OK is $134,100. This is higher than the county median home value of $131,800. The national median home value is $219,700. The average price of homes sold in Oklahoma City, OK is $134,100. Approximately 52.31% of Oklahoma City homes are owned, compared to 36.67% rented, while 11.02% are vacant. Oklahoma City real estate listings include condos, townhomes, and single family homes for sale. Commercial properties are also available. If you see a property you’re interested in, contact a Oklahoma City real estate agent to arrange a tour today!
Oklahoma City, Oklahoma 73104 has a population of 629,191. Oklahoma City 73104 is less family-centric than the surrounding county with 29.88% of the households containing married families with children. The county average for households married with children is 31.33%.
The median household income in Oklahoma City, Oklahoma 73104 is $51,581. The median household income for the surrounding county is $50,762 compared to the national median of $57,652. The median age of people living in Oklahoma City 73104 is 34.1 years.
Oklahoma City Weather
The average high temperature in July is 93.5 degrees, with an average low temperature in January of 28 degrees. The average rainfall is approximately 36.5 inches per year, with 6.3 inches of snow per year.
