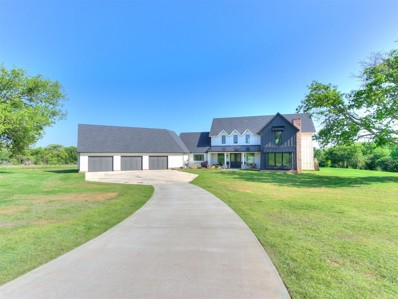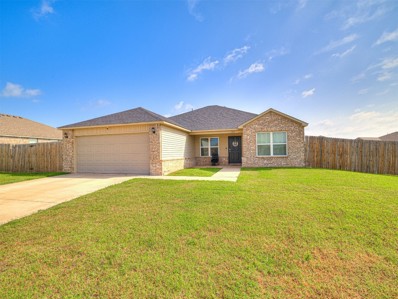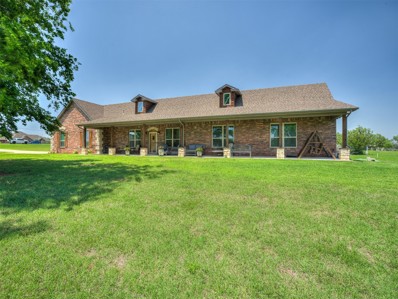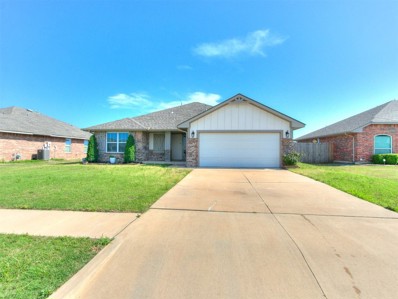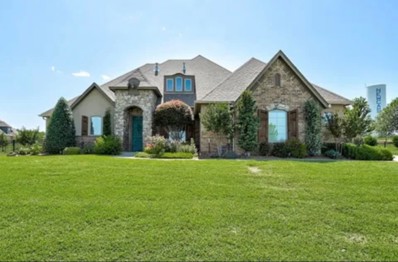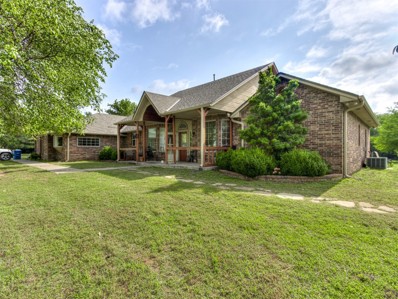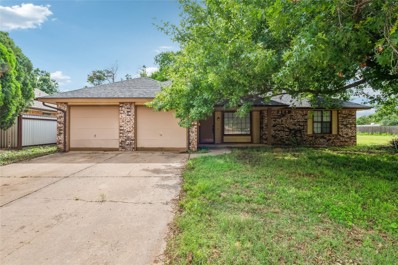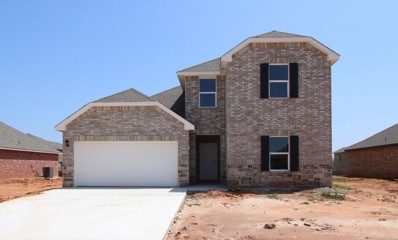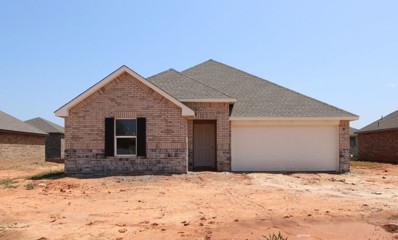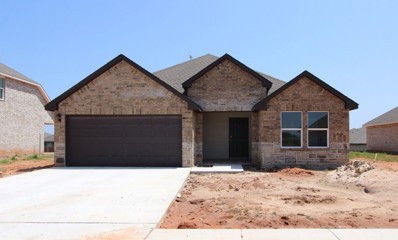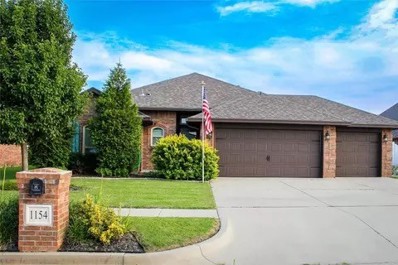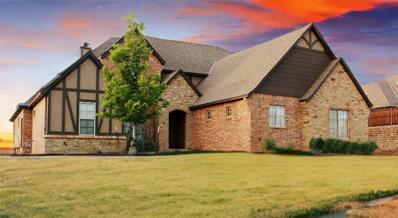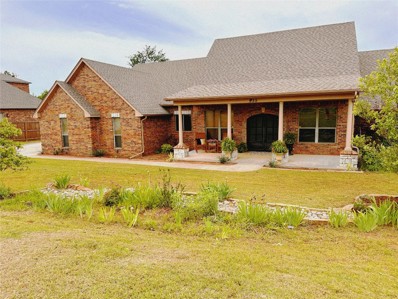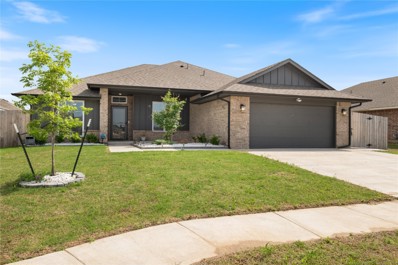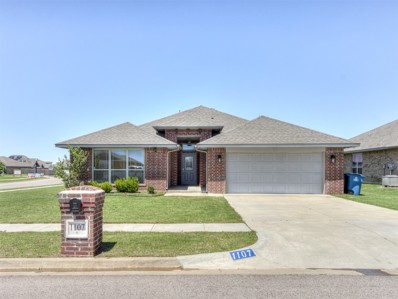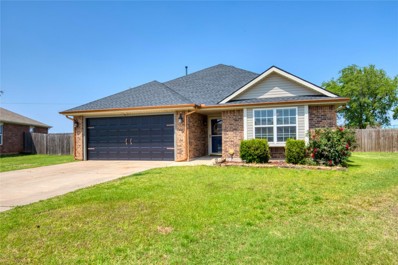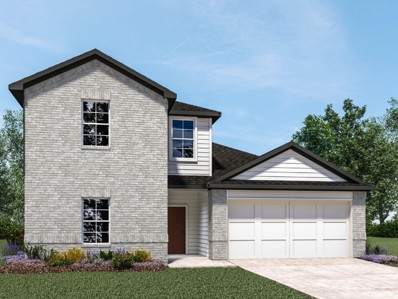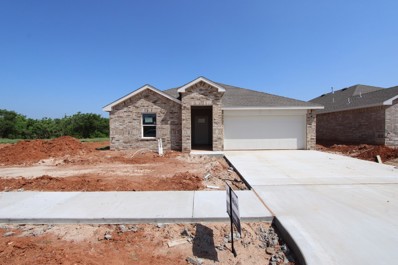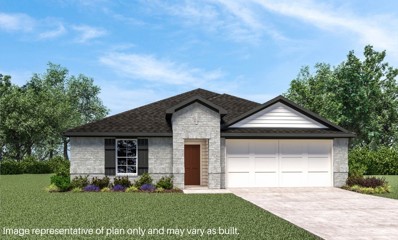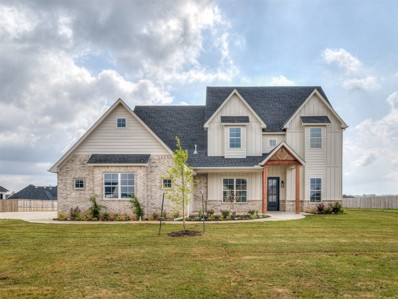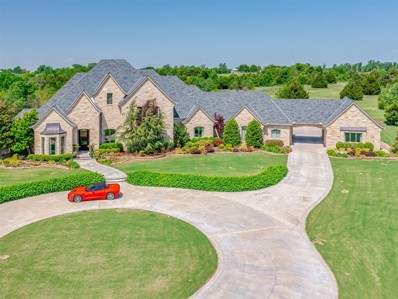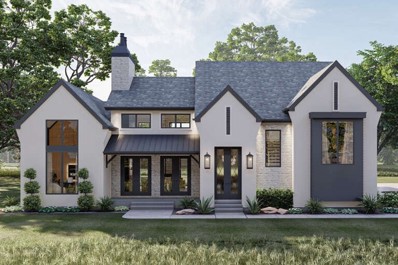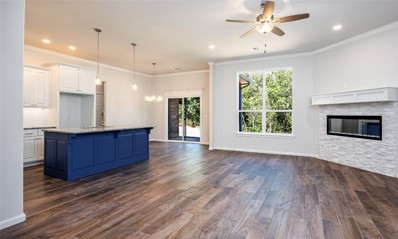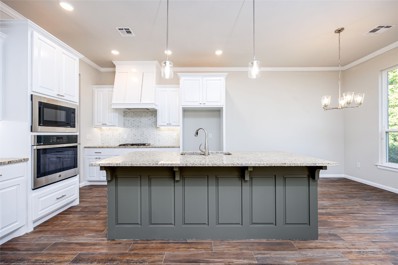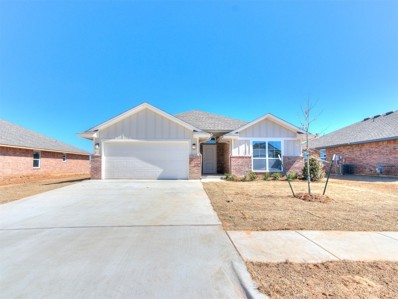Newcastle OK Homes for Sale
- Type:
- Single Family
- Sq.Ft.:
- 2,962
- Status:
- NEW LISTING
- Beds:
- 3
- Lot size:
- 4 Acres
- Year built:
- 2021
- Baths:
- 4.00
- MLS#:
- 1115475
ADDITIONAL INFORMATION
This expansive 4 ac modern farmhouse estate, featuring 3 bedrooms and 3.5 baths, offers a perfect blend of natural beauty and luxurious living, encompassing 2,962 sqft. Nestled near Hwy 62 and Hwy 9, this property provides convenient access to Newcastle, Norman, and Oklahoma City. Majestic trees, a serene pond, a winding creek, and wooded areas create an enchanting backdrop. A pipe and cable fence with a gated driveway entrance enhances security and privacy. Large beautiful windows throughout allow natural sunlight to pour in, creating an airy and bright ambiance within this thoughtfully designed farmhouse. Enter through the grand living rm featuring a breathtaking 30ft cathedral ceiling adorned with rustic wood beams and elegant chandelier. The open floor plan seamlessly connects the spacious living area, kitchen and dining spaces. The kitchen boasts an extra-lg island with stunning Bianco Shadow Brazilian marble top, z-line gas range, custom cabinets, and high-end Kitchen Aid apps. An elegant butler's pantry provides additional counter space and storage. This home boasts three bedrooms, each with its own full bath, adorned with custom tilework. The master bedroom offers tranquility with oversized windows overlooking the pond and countryside. The master bath is a spa-like retreat, featuring a giant (6' x 5') shower with dual heads, a free-standing tub, and two large closets. A large ofc/den with a fireplace, custom desk, and bookshelves, along with a loft area upstairs, adds versatility to the living spaces. A half-bath conveniently located across from the ofc/den adds to the overall convenience. The mudroom with a bench and storage, wood plank tile floors, and a spacious garage with three extra-wide(10ft) custom doors ensure practicality meets elegance. Embrace the beauty of nature as you enjoy sightings of deer, turkeys, and ducks roaming freely around the property. This estate provides a unique opportunity to connect with the local wildlife in your own backyard.
- Type:
- Single Family
- Sq.Ft.:
- 1,703
- Status:
- NEW LISTING
- Beds:
- 3
- Lot size:
- 0.28 Acres
- Year built:
- 2020
- Baths:
- 2.00
- MLS#:
- 1115396
- Subdivision:
- Fox Hollow
ADDITIONAL INFORMATION
This beautiful home features a spacious and well-lit living area, perfect for family gatherings and entertaining friends. The kitchen is a chef’s delight, equipped with contemporary appliances and ample counter space, making meal preparation a joy. Each of the three bedrooms offers generous space, ensuring comfort and privacy for every family member. The two bathrooms are elegantly designed, providing both functionality and style. Located in a friendly and vibrant neighborhood, this house is not just a place to live, but a place to thrive. With excellent schools, parks, and local amenities nearby, it promises convenience and a high quality of life.
- Type:
- Single Family
- Sq.Ft.:
- 1,586
- Status:
- NEW LISTING
- Beds:
- 3
- Lot size:
- 1.1 Acres
- Year built:
- 2018
- Baths:
- 2.00
- MLS#:
- 1115205
- Subdivision:
- Newcastle Acres
ADDITIONAL INFORMATION
Gorgeous, Like New Construction Home Sitting Perfectly on a Beautifully Manicured 1 Acre Lot in Newcastle! Large Living Space Open to Kitchen with Oversized Island, Custom Built on Site Cabinets, Granite, Farm House Style Sink! Kitchen also Has 2 Large Areas for Storage Including Oversized Pantry! Master Suite Has Granite Countertops and Spacious Bathroom with Walk in Shower! Safe Room Located in Garage! Enjoy Peaceful Evenings on the Farm House Style Front Porch or Patio! County Style Living Close to City Life! Every Detail Custom Built By the Current Owner! You Will Love Everything About This Home!
- Type:
- Single Family
- Sq.Ft.:
- 1,588
- Status:
- NEW LISTING
- Beds:
- 3
- Lot size:
- 0.19 Acres
- Year built:
- 2018
- Baths:
- 2.00
- MLS#:
- 1115243
- Subdivision:
- Farmington Add Sec 2
ADDITIONAL INFORMATION
Great priced home for the first time buyer or investor!! With a little TLC, this home could be good as new!! Home features open floorplan. Kitchen features tile flooring, granite & Gas stove. Living room has ceiling fan & fireplace. Master Suite has soaker tub, double vanity, 2 closets & ceiling fan. Storm shelter in garage floor.
- Type:
- Single Family
- Sq.Ft.:
- 2,642
- Status:
- NEW LISTING
- Beds:
- 3
- Lot size:
- 0.5 Acres
- Year built:
- 2015
- Baths:
- 4.00
- MLS#:
- 1115034
- Subdivision:
- Riverview Estates
ADDITIONAL INFORMATION
Beautiful well-maintained home with backyard oasis in highly desired Riverview Estates Addition. Sitting on a cul-de-sac, this home boast curb appeal and offers an open concept, study, and upstairs bonus room with full bath. Gorgeous backyard features mature landscaping and heated gunite pool with sun ledge and spa. Large covered pergola with brick fireplace is perfect for entertaining.
- Type:
- Single Family
- Sq.Ft.:
- 4,078
- Status:
- NEW LISTING
- Beds:
- 5
- Lot size:
- 9.8 Acres
- Year built:
- 2005
- Baths:
- 4.00
- MLS#:
- 1114047
- Subdivision:
- 0
ADDITIONAL INFORMATION
*updated photos and drone photo coming soon* Stunning Home and Lucrative Business Opportunity on 10 Acres Welcome to your dream home and business all in one! Nestled on 10 picturesque acres, this expansive 4,078 sqft (MOL)estate offers not just a luxurious living space but also an incredible six-figure income opportunity. Here's your chance to own a beautiful residence and a thriving dog boarding business. Home Features: Spacious Living with 5 bedrooms and 3.5 bathrooms, this home is perfect those who love to entertain, those who would consider opening a bed and breakfast or so many other opportunities. The largest suite is a true retreat, featuring a 20’x15’ bedroom, a spa-like bathroom with a jacuzzi tub, a large shower, and an 11.5’x10.5’ closet with built-in shelves. in-law Suite:Ideal for guests, this suite includes a walk-in tub for ultimate comfort. Office:A dedicated space for work or study. Outdoor Living Enjoy the expansive outdoor area with a large pool, perfect for summer gatherings and relaxation. Storage and Flex Space:A 50’x30’ storage building provides ample space for all your needs. *Dog Boarding Facility:* Turnkey Business:This 40’x30’ insulated building is a well-established dog boarding facility, yielding over $130k annually. The business features 14 indoor/outdoor kennels with convenient doggie doors, ensuring comfort and safety for the pets. Extensive Play Areas: with 14 fenced play yards, dogs have plenty of space to run and play, making this a favorite spot for pet owners. Beautiful Surroundings:The property backs up to a serene horse pasture and the Canadian River, providing a peaceful and idyllic setting. This unique property combines luxurious living with a profitable business, offering the perfect blend of comfort, convenience, and financial opportunity. Don’t miss out on this rare chance to own a slice of paradise with a built-in revenue stream. Schedule your viewing today and step into a world of endless possibilities!
- Type:
- Single Family
- Sq.Ft.:
- 1,671
- Status:
- NEW LISTING
- Beds:
- 4
- Lot size:
- 0.24 Acres
- Year built:
- 1985
- Baths:
- 2.00
- MLS#:
- 1114691
- Subdivision:
- Kings Park
ADDITIONAL INFORMATION
Right is the heart of Newcastle OK! This updated 4 bed 2 bath home is less than a mile from Newcastle schools! 2 car garage with one garage stall converted for an additional bedroom/office space. No HOA. Large addition added to the side of the home. 2020 roof with impact resistant shingles. 1,671 FT². Wood burning fireplace in the living. Kitchen with new cabinets, granite countertops, and stainless appliances. Large family room. Master with walk-in closet & full bath. Covered front porch. Lots of mature tree providing some amazing shade. Mcclain County. Blacktop roads. OEC (Electric). OEC fiber available. Public utilities - City of Newcastle. Being sold as-is. Right around the corner from schools, dining, park, & fuel. 1½ miles to Hwy 44 & 5 miles to Hwy 9. Less than 3 miles to E Hwy 37 for Walmart & multiple dining and convince options. 10 miles to Blanchard, OK. 11 mile to Norman, OK. 13 miles to Will Roger Airport.
- Type:
- Single Family
- Sq.Ft.:
- 2,175
- Status:
- Active
- Beds:
- 4
- Lot size:
- 0.18 Acres
- Year built:
- 2024
- Baths:
- 3.00
- MLS#:
- 1114459
- Subdivision:
- Wyndemere
ADDITIONAL INFORMATION
This impressive Midland is our two-story plan with 2,175 square feet, 4 bedrooms and 3 bathrooms. Enjoy a charming kitchen that is equipped with Whirlpool stainless steel appliances, quartz countertops, a large walk-in pantry, and a gas range. The kitchen opens to a breakfast area and a large living area. The primary bedroom is located on the first floor with a spacious bathroom and walk-in closet. The second floor features two bedrooms and a great loft area! Additional features include blinds, a fully sodded front and back yard, 6 ft privacy fence, sprinkler system, full gutters, covered patio, and landscaping package in the front. Estimated completion is June 2024.
- Type:
- Single Family
- Sq.Ft.:
- 1,665
- Status:
- Active
- Beds:
- 4
- Lot size:
- 0.18 Acres
- Year built:
- 2024
- Baths:
- 2.00
- MLS#:
- 1114419
- Subdivision:
- Wyndemere
ADDITIONAL INFORMATION
A charming single-story Fargo plan featuring 1,665 square feet, 4 bedrooms, and 2 full baths. The home features an open concept layout with a large central family room and kitchen. The kitchen features quartz counter tops, a large walk-in pantry, and Whirlpool Stainless Steel appliances. Off from the central family room is the primary suite, which bathroom features a double sink, marble vanity, and a large walk-in closet. Exterior comes with front and back sod, landscaping in the front, 6 ft privacy fence, irrigation system, full gutters, and a covered patio! Home also features a tank-less water heater, smart home package, and blinds. Estimated completion is June 2024.
- Type:
- Single Family
- Sq.Ft.:
- 1,574
- Status:
- Active
- Beds:
- 3
- Lot size:
- 0.17 Acres
- Year built:
- 2024
- Baths:
- 2.00
- MLS#:
- 1114472
- Subdivision:
- Wyndemere
ADDITIONAL INFORMATION
The impressive Denton plan is a single-story home offering 1,574 square feet, 3 bedrooms, 2 bathrooms, and a large living area. A beautiful open kitchen with all the gourmet features including Whirlpool Stainless Steel appliances, a gas range, quartz counter tops, and much more. The primary suite, which is just located in the back of the house, offers a spacious walk-in closet and a generous bathroom that includes marble counter tops. Exterior comes with front and back sod, landscaping in the front, 6 ft privacy fence, irrigation system, full gutters, and a covered patio! Home also features a tankless water heater, smart home package, and blinds. Estimated completion is June 2024
- Type:
- Single Family
- Sq.Ft.:
- 1,619
- Status:
- Active
- Beds:
- 3
- Lot size:
- 0.18 Acres
- Year built:
- 2014
- Baths:
- 2.00
- MLS#:
- 1107303
- Subdivision:
- Farmington Add Sec #1
ADDITIONAL INFORMATION
BACK ON THE MARKET. An exquisite home sitting just beyond the town limits. This home is ready and waiting for a new family. Ceilings are adorned with crown molding, expansive windows provide natural light creating a warm and inviting ambiance. the layout features a split floor plan and an open concept. The spacious living room is a true centerpiece, showcasing a cozy gas fireplace and beautiful laminate flooring. The kitchen is equipped with granite countertops, double sink, stainless steel appliances, generous cabinet space and a convenient pantry. The master suite is a tranquil retreat boasting a double vanity, built in medicine cabinets, a soaker tub, separate shower and a spacious walk in closet. Step outside into the fully fenced backyard designed for relaxation and privacy. The hot tub wiring is already in place, covered patio and pergola make this backyard great for entertaining or just relaxing. This property boasts a split three car garage providing ample and storage along with an underground storm shelter capable of accommodating up to eight people. Don't miss making this your dream home.
- Type:
- Single Family
- Sq.Ft.:
- 3,777
- Status:
- Active
- Beds:
- 5
- Lot size:
- 0.55 Acres
- Year built:
- 2021
- Baths:
- 5.00
- MLS#:
- 1114388
- Subdivision:
- Country Club Estates
ADDITIONAL INFORMATION
Builder’s personal home located in a very desirable neighborhood w/a 33x30 approximately 1600SF shop-garage intricately woven into the design of the home! This shop-garage space has room for at least 4 cars; 18 foot ceilings, LED shop lights, an extra thick slab floor and electric circuits for auto lifts! A true classic car enthusiast has plenty of room to store and protect their automotive heritage in this space! Pass thru to secondary 26x20 garage for easy access to the day to day vehicle & also has a pass thru bay door to backyard for convenience! Many more exterior perks include a beautiful back patio that spans the entire back of home w/ several points of access & wired for future hot tub & gas for gas grill! The builder of this home spared no attention to detail--be sure to ask for extensive list of builder upgrades! Interior space includes: 5 bdrms + a play room + a pocket office off kitchen & 4.5 bathrooms! An entire second floor just recently finished out includes 3 bdrooms each w/bathroom access & a small kitchenette space! One of the rooms is versatile in design and could be renovated with landing over living room below! Primary bdroom downstairs has separate sitting area w/built in coffee bar; ensuite bathroom has massive wardrobe space that wraps into laundry area; massive walk-in shower w/4 shower heads & a 6’ Jacuzzi jetted tub. Chef style kitchen w/oversized Frigidaire Professional Series Combo unit, 48-inch Thor gas range w/Zephyr commercial vent hood. The builders dream and overall design of this home is evident in the detail: cathedral ceilings, upgraded paint finishes, exquisite woodworking detail, bull nosed corners, travertine tile + complimentary wood floors, 2x4 & 2x6 exterior walls + spray foam for energy efficiency, solid core doors, insulated walls and doors in garage spaces, 2x2 rebar grid in slab w/vapor barrier... AND LITERALLY SO MUCH MORE it won’t fit in this space! MUST SEE TO APPRECIATE!
- Type:
- Single Family
- Sq.Ft.:
- 2,094
- Status:
- Active
- Beds:
- 4
- Lot size:
- 0.6 Acres
- Year built:
- 2014
- Baths:
- 3.00
- MLS#:
- 1113744
- Subdivision:
- Eagle Lakes Estates
ADDITIONAL INFORMATION
Nestled amidst a flourishing bank of lush foliage, this picturesque house stands as a sanctuary of tranquility on the shores of a serene private neighborhood lake which is always full. The HOA allows for owners along the water’s edge to build a dock and utitlize the waterway for fishing and/or recreational fun like kayaking or canoeing. The interior of the house has been well maintained with a very large living area and a split floorplan with primary and secondary bedrooms in opposite wings of house. Two of the secondary bedrooms have a jack-n-jill bathroom. There is also a separate 1/2 bathroom for guests. Beautiful knotty alder wood and granite countertops throughout. A grand entryway with a massive front porch and double wrought iron front doors just wow guests upon entering. The primary bedroom has an en suite bathroom w/separate soaking tub and shower + a large walk in closet! This is an established neighborhood with one way in and one way out and no additional phases planned. Shops are also allowed!
- Type:
- Single Family
- Sq.Ft.:
- 1,876
- Status:
- Active
- Beds:
- 3
- Lot size:
- 0.18 Acres
- Year built:
- 2022
- Baths:
- 2.00
- MLS#:
- 1113708
- Subdivision:
- Farmington
ADDITIONAL INFORMATION
This charming Newcastle home is on a large lot and has many upgrades for the new owner. The large front porch is great for outdoor conversations or personal decor. The home was BRAND NEW when the Sellers purchased it in 2023 and must now move for a new job. There are more than $25,000 in upgrades in 2023, including the Pergola/Outdoor Kitchen, Stockade Fence, Ceiling Fans, Storm Shelter, Storm Doors, etc. The Farmington addition is eligible for 4 very special "No Downpayment Home Loan" programs that you may be interested in, just give me a call. Interest rates as low as 5.75%! This flexible open floorplan offers 3 bedrooms + office or 4 bedrooms. The living room offers great natural light and tastefully done fireplace. The primary suite is a peaceful retreat with high ceilings, double vanities. The L-shaped kitchen combined with the island give you an increased amount of preparation space and allows for efficient workflow. The kitchen design includes polished features such as under cabinet lighting, a 5 burner gas range, granite counter-tops, and wood look tile that flows across all of the main living area creating a great gathering space. Garden Tub and walk-in closet in Master Bathroom. There is a "barn-door" entry for the study. The 2 secondary bedrooms are very roomy with spacious closets. The backyard is a dream with tons of space to entertain, play, or relax. The Pergola/Outdoor Kitchen has 2 propane "Cookers" that stay with the property as well as the patio furniture. You don't see a nice "Outdoor Kitchen" often in this price range. This Outdoor Living Space is great for entertaining and special family gatherings. The refrigerator, washer & dryer stay with the home. Storm shelter is in the garage floor. Full wrap guttering around the house. Farmington Residents love the playground and other community features. Close to shopping, Walmart, highways and Newcastle Public Schools. The home is available now and ready for closing. Call for your private tour today!
- Type:
- Single Family
- Sq.Ft.:
- 1,986
- Status:
- Active
- Beds:
- 3
- Lot size:
- 0.19 Acres
- Year built:
- 2020
- Baths:
- 2.00
- MLS#:
- 1112509
- Subdivision:
- Farmington Add Sec 3
ADDITIONAL INFORMATION
Come see this amazing 3 bedroom 2 bath home with a great open floor plan! Entry opens to large living room with beautiful flooring and a gas fireplace with mantle. The kitchen is a must-see with quartz countertops, a large center isle, marble backsplash, stainless appliances including a gas range, a ton of cabinetry, and a pantry. The dining area is nicely sized and big enough for a formal dining table. The master suite includes gorgeous ensuite bathroom with double vanities, a large soaking tub, granite countertops, a doorless shower & an oversized walk-in closet that connects to laundry room. The fenced back yard includes a covered patio and is perfect for cookouts and entertaining. Enjoy the new tankless water heater, new Nov 2023 roof, & HVAC in attic. The addition has a beautiful community park & walking sidewalks throughout. Security System with Cameras and alarm remain with the home. This home is well located with easy access to restaurants, shopping, hospitals, and more. Easy to view--request a showing today!
- Type:
- Single Family
- Sq.Ft.:
- 1,428
- Status:
- Active
- Beds:
- 3
- Lot size:
- 0.34 Acres
- Year built:
- 2011
- Baths:
- 2.00
- MLS#:
- 1113196
- Subdivision:
- Bradford Place Iv
ADDITIONAL INFORMATION
Don’t miss your chance to see this beautiful 3 bedroom 2 bathroom home nestled in the established Bradford Place neighborhood in Newcastle! This home sits on a cornering lot with a HUGE backyard that features a recently extended patio and tons of yard for everyone to enjoy. Inside you will find a nice open concept with the kitchen and living area that is perfect for entertaining and the holidays. The primary bedroom features a nice walk in closet with added shelving for storage and a barn door with a nice en suite. Located just seconds from the highway this location will allow you to be anywhere in the metro quickly!
- Type:
- Single Family
- Sq.Ft.:
- 2,174
- Status:
- Active
- Beds:
- 4
- Lot size:
- 0.17 Acres
- Year built:
- 2024
- Baths:
- 3.00
- MLS#:
- 1112993
- Subdivision:
- Wyndemere
ADDITIONAL INFORMATION
New Homes are Now Ready in our New Home Community, Wyndemere! As you step inside our Midland floor plan, you're greeted by a grand entry with an open concept living space, where your kitchen, living, and dining areas blend seamlessly into a space perfect for everyday living and entertaining. The kitchen features painted shaker-style cabinets, quartz countertops, and stainless-steel appliances, which are sure to both turn heads and make meal prep easy. Revel in the charm of luxury wood-look flooring and pamper yourself in the spa-like ambiance of the 12x24 timeless marble tile shower surrounds. Additionally, our homes are equipped with energy-saving features and cutting-edge smart home technology, elevating your living experience to new heights of convenience and efficiency. Nestled within Newcastle, our community enjoys the serene surroundings and vibrant community spirit that define this charming city. With its friendly neighborhoods, top-rated schools, and abundant recreational opportunities, Newcastle embodies the quintessential American hometown experience. Discover the epitome of modern living at Wyndemere and embark on a journey of unparalleled comfort and luxury. Contact us today to schedule a tour and make Wyndemere your new home in Newcastle, Oklahoma.
- Type:
- Single Family
- Sq.Ft.:
- 1,614
- Status:
- Active
- Beds:
- 4
- Lot size:
- 0.18 Acres
- Year built:
- 2024
- Baths:
- 2.00
- MLS#:
- 1112976
- Subdivision:
- Wyndemere
ADDITIONAL INFORMATION
Welcome to Wyndemere, your gateway to charming living in Newcastle, Oklahoma. Nestled amidst the serene landscapes of Newcastle, Wyndemere offers a harmonious blend of modern comforts and natural beauty. As a beacon of natural light and airy spaciousness, the Elgin offers a single-story layout with 4 bedrooms, 2 baths, and a generous 1614 square feet of living space, perfect for those seeking a bright and inviting retreat. From the outside, admire the traditional brick or brick and rock exterior, exuding beautiful curb appeal that sets the stage for a warm welcome. Step inside to discover an open concept layout, featuring painted white shaker-style cabinets, quartz countertops, and stainless-steel appliances, including a gas range, creating a culinary haven that overlooks the dining area and spacious living room. Nestled within Newcastle, our community enjoys the serene surroundings and vibrant community spirit that define this charming city. With its friendly neighborhoods, top-rated schools, and abundant recreational opportunities, Newcastle embodies the quintessential American hometown experience. Discover the epitome of modern living at Wyndemere and embark on a journey of unparalleled comfort and luxury. Contact us today to schedule a tour and make Wyndemere your new home.
- Type:
- Single Family
- Sq.Ft.:
- 1,796
- Status:
- Active
- Beds:
- 4
- Lot size:
- 0.17 Acres
- Year built:
- 2024
- Baths:
- 2.00
- MLS#:
- 1112973
- Subdivision:
- Wyndemere
ADDITIONAL INFORMATION
Step inside 666 Park Place, a buyer favorite -The Cali floor plan. This home is a quintessential blend of style, comfort, and spacious living in the heart of our Wyndemere Community, situated in charming Newcastle, Oklahoma. As the nation's most sought-after floor plan, the Cali offers a single-story layout with 4 bedrooms, 2 baths, and an expansive 1796 square feet of living space, catering to the needs of modern families. From the outside, admire the traditional brick or brick-and-rock exterior, boasting stunning curb appeal that sets the stage for a warm welcome. Step inside to discover an inviting open-concept layout, featuring painted white shaker-style cabinets, quartz countertops, and stainless steel appliances, including a gas range. This creates a culinary haven that overlooks the dining area and spacious living room. Gather with friends and family in the large central living room, perfect for entertaining or simply unwinding after a long day. Retreat to the comfort of the bedrooms, with plush carpeting enhancing coziness, while the main living areas and halls showcase durable luxury vinyl wood flooring, marrying style with practicality. Indulge in the luxury of the primary suite, complete with dual vanity, a huge walk-in closet, a separate water closet, and a large walk-in shower, offering a serene sanctuary for relaxation. Plus, enjoy the convenience of smart home features at your fingertips. Experience the epitome of modern living in the Cali floor plan in Wyndemere. Schedule a tour today and make your dream home a reality in Newcastle, Oklahoma.
- Type:
- Single Family
- Sq.Ft.:
- 2,964
- Status:
- Active
- Beds:
- 4
- Lot size:
- 0.63 Acres
- Year built:
- 2023
- Baths:
- 3.00
- MLS#:
- 1112775
- Subdivision:
- Pulchella Sec 3
ADDITIONAL INFORMATION
NEW CUSTOM HOME nestled on .625 ACRE, OPEN FLOORPLAN, MODERN INTERIOR, 2964 SF (m/l), TWO-STORY, 4 BR, 2.5 BA & Oversized 3 Car Garage ***SOD to be installed next week!***Master Suite/Main BR & BR 4/Study & Powder Bath on MAIN FLOOR***Modern Iron Stair railing leads you to BR 2 & BR 3, Bonus/Flex RM & 1 Full Bathroom UPSTAIRS*** Gorgeous Hard Wood Floors, HUGE Kitchen w/Quartz Countertops & Tons of Counterspace/Cabinetry & Floating Shelving open to Dining & Great Room w/Large Center Island, 48" Professional THOR Gas Range & Beverage Fridge, Stainless Drawer Microwave, Large Storage Pantry. White Cabinetry and Trim w/Natural wood accents. Quarts & Granite Countertops in Bathrooms/Laundry. Great Room has Gas Fireplace and built-in Seating and Floating Shelving. Master Bathroom has Soaker Tub, Double Sinks & Large Walk-in Shower w/Huge Master Closet. Designer perfect Laundry Room has Sink & TONS of Counter Space, Cabinet Storage & Floating Shelves. Private Back Porch is perfect for relaxing and entertaining! Newcastle City Water/Trash, ONG Gas, OEC Electric, Aerobic Septic, OEC or Pioneer for High-Speed Fiber Internet, Award Winning Newcastle Schools***Enjoy the peaceful country setting while remaining close (15-20 min) to OKC Airport/Amazon, Downtown OKC, Norman/OU
$2,125,000
713 76 76 Highway Hi Newcastle, OK 73065
- Type:
- Single Family
- Sq.Ft.:
- 6,019
- Status:
- Active
- Beds:
- 4
- Lot size:
- 8.4 Acres
- Year built:
- 2012
- Baths:
- 7.00
- MLS#:
- 1111970
- Subdivision:
- Spring Creek
ADDITIONAL INFORMATION
This meticulously crafted 8.4 acre estate makes the perfect get-away from everyday hustle and bustle. Enter through a private gated neighborhood entrance and drive to the circle driveway and parking area. Notice the attention to detail on the exterior featuring hand-chiseled stonework and copper accents along with plush landscaping. Inside casual elegance awaits you. Perfectly set up for both comfortable living and fun yet formal entertaining. The massive front door welcomes you into the main living area. Hardwood floors draw you into the living area with soaring ceilings. Off the entry you’ll find an office, a secondary bedroom with bathroom, and a huge game room with wet bar and drink rail. A massive stone fireplace opens to the dining area and chef’s kitchen. Huge island with 2 dishwashers. Secondary island doubles as an eating area. Dual ovens and warning drawer. 8 burner gas cooktop with pot-filler, ice maker and dual refrigerator/freezer combo with matching cabinet faces. Full butler’s kitchen with wine rack and cooler. Primary suite features large sleeping area. One closet has built in dressing table and extra storage, the other closet doubles as a safe-room. Bathroom area has step-up spa-tub, dual vanities, and a large walk-in shower. Move to the second level via a lighted staircase w/custom railing. The landing area w/built-in display cases welcomes you to the two secondary bedrooms- each with their own private bathrooms. A second laundry area completes the space. Continue up to the third level and enjoy the home theater and game room, with room for both big screen and gaming area. A full wet bar and ½ bath complete the area. Outdoor living and entertaining is easy with the huge outdoor kitchen with fireplace and outdoor TV. Electric retractable screens make the space more enjoyable and extend the outdoor season. Heated salt water pool. Separate hot tub, and more. Oversized rear parking area and garages, sprinkler system and much more!
- Type:
- Single Family
- Sq.Ft.:
- 3,527
- Status:
- Active
- Beds:
- 4
- Lot size:
- 0.62 Acres
- Year built:
- 2024
- Baths:
- 4.00
- MLS#:
- 1111941
- Subdivision:
- Pedras
ADDITIONAL INFORMATION
Exquisite transitional tudor situated on an expansive half-acre lot within the esteemed Pedras neighborhood. Beyond the impressive gated entry, you'll find this English modern home with a picture perfect elevation. The well-appointed open floor plan seamlessly blends traditional architectural elements with contemporary finishes, delivering a uniquely sophisticated living environment. The kitchen features luxurious calacatta quartz countertops, a herringbone backsplash, bespoke soft-close cabinetry, a gas range, and a substantial center island—perfect for culinary pursuits and casual gatherings alike. Adjacent, the living area is inviting with a cozy fireplace, soaring ceilings, and abundant natural light streaming through expansive windows framing views of the verdant backyard. The main floor hosts a serene primary suite, a haven of comfort with large windows overlooking lush surroundings, complemented by an ensuite bathroom and spacious closet. Ascend the grand staircase to pause and unwind in the 1.5-story library before reaching the upstairs loft and three additional bedrooms, each designed with comfort and style in mind. Sliding doors lead to an outdoor retreat featuring a covered patio with a built-in grill, ideal for al fresco dining, and an expansive lawn offering endless possibilities. The tandem three-car garage opens to the backyard and includes a pool bath and "potting shed" for all of your future gardening ventures. Arrange your private tour today to experience the captivating charm of this transitional English modern home.
- Type:
- Single Family
- Sq.Ft.:
- 1,987
- Status:
- Active
- Beds:
- 4
- Lot size:
- 0.75 Acres
- Year built:
- 2023
- Baths:
- 3.00
- MLS#:
- 1112196
- Subdivision:
- Ridge Sec 2
ADDITIONAL INFORMATION
If you're looking for a beautiful NEW home, on a 3/4 acre homesite, at the end of a cul-de-sac, with gorgeous scenic views, and no neighbors behind, then THIS IS IT!!! This stunning new home has 4 bedrooms or (3 + a study), a split bedroom plan, 2.5 baths, and a 3 car garage. The covered back patio is the perfect place to sit to bird watch, enjoy the amazing view, and listen to the sounds of nature. The open floor plan boasts 10' ceilings and a 16' x 19' living area. The builder provides a 10 year RWC Structural Warranty and a 1 year builder's warranty. Shop buildings are allowed in The Ridge with HOA approval. The builder is offering $7500 towards buyer's closing costs, interest rate buy down, added amenities, etc. Newcastle address. City of Newcastle water. Aerobic septic. OEC electric. OEC Fiber available. ONG gas. BLANCHARD schools.
- Type:
- Single Family
- Sq.Ft.:
- 2,283
- Status:
- Active
- Beds:
- 4
- Lot size:
- 0.62 Acres
- Year built:
- 2023
- Baths:
- 3.00
- MLS#:
- 1112208
- Subdivision:
- Ridge Sec 2
ADDITIONAL INFORMATION
Do you remember sitting outside in the summertime roasting s'mores around the fire pit, catching lightning bugs, and listening to chirping frogs and crickets? Do you remember riding your bike around the neighborhood, or shooting hoops at the end of the cul-de-sac with the neighborhood kids? Are you worried that those good old days are over? Not in The Ridge! This two story home at the end of the cul-de-sac, on a 0.62 acre homesite, that backs to a wooded creek area will take you back there! These views are incredible. You won't have a neighbor behind you for as far as your eyes can see. The floor plan is amazing with 2 bedrooms and 2 full baths downstairs. There are 2 bedrooms and 1 full bath upstairs with a bonus landing area that has a built-in desk for homework, etc. The builder provides a 10 year RWC Structural Warranty and a 1 year builder's warranty. Shop buildings are allowed in The Ridge with HOA approval. The builder is offering $7500 towards buyer's closing costs, interest rate buy down, added amenities, etc. Newcastle address. City of Newcastle water. Aerobic septic. OEC electric. OEC Fiber available. ONG gas. BLANCHARD schools. This beautiful BRAND NEW home is move-in ready!
- Type:
- Single Family
- Sq.Ft.:
- 1,689
- Status:
- Active
- Beds:
- 3
- Lot size:
- 0.17 Acres
- Year built:
- 2024
- Baths:
- 2.00
- MLS#:
- 1111502
- Subdivision:
- Farmington
ADDITIONAL INFORMATION
This home qualifies for our MAKE AN OFFER SALES EVENT! As Oklahoma's largest builder, we continue to make homeownership affordable and a reality to many Oklahomans! 30 Day Close - $0 Down Financing - Rate Buy Down Options - Closing Costs Covered (Contact us today to learn more!) This location offers picturesque scenery while being located in close proximity to the metro area. Short distance to Will Rogers Airport, the University of Oklahoma, Oklahoma City Community College, Hobby Lobby headquarters, Tinker AFB and so much more. Residents also enjoy the playground the community features. The main feature of this floor design is the unique utility connection from the primary ensuite and closet! Wood-look tile, stainless steel tankless water heater, stainless steel Samsung appliances, soft close cabinetry and more! Residents of Farmington love the playground the community has as well as its close proximity to all things OKC metro. Short distance to Will Rogers Airport, the University of Oklahoma, Oklahoma City Community College, Hobby Lobby headquarters, Tinker AFB and so much more. Three reasons why so many people ultimately choose our homes: 1 - We are an established builder, since 1981, with over 16,000 homes built and counting. Get peace of mind that you are buying from a locally family owned and operated, Oklahoma based company. 2 - Our homes have built in tornado safety features, that others do not do, that helps protect your investment in some of the crazy weather we experience here. 3 - Our energy efficiency practices go above and beyond, saving you money monthly on your everyday utility expenses. So many reasons to learn more about our homes and why to live in our Farmington community!

Copyright© 2024 MLSOK, Inc. This information is believed to be accurate but is not guaranteed. Subject to verification by all parties. The listing information being provided is for consumers’ personal, non-commercial use and may not be used for any purpose other than to identify prospective properties consumers may be interested in purchasing. This data is copyrighted and may not be transmitted, retransmitted, copied, framed, repurposed, or altered in any way for any other site, individual and/or purpose without the express written permission of MLSOK, Inc. Information last updated on {{last updated}}
Newcastle Real Estate
The median home value in Newcastle, OK is $293,995. This is higher than the county median home value of $165,200. The national median home value is $219,700. The average price of homes sold in Newcastle, OK is $293,995. Approximately 80.05% of Newcastle homes are owned, compared to 15.11% rented, while 4.84% are vacant. Newcastle real estate listings include condos, townhomes, and single family homes for sale. Commercial properties are also available. If you see a property you’re interested in, contact a Newcastle real estate agent to arrange a tour today!
Newcastle, Oklahoma has a population of 9,327. Newcastle is more family-centric than the surrounding county with 40.12% of the households containing married families with children. The county average for households married with children is 35.31%.
The median household income in Newcastle, Oklahoma is $80,489. The median household income for the surrounding county is $62,081 compared to the national median of $57,652. The median age of people living in Newcastle is 39.3 years.
Newcastle Weather
The average high temperature in July is 93.3 degrees, with an average low temperature in January of 26.6 degrees. The average rainfall is approximately 36.8 inches per year, with 6 inches of snow per year.
