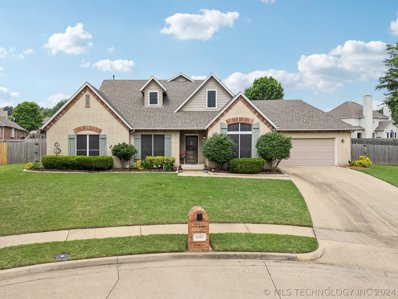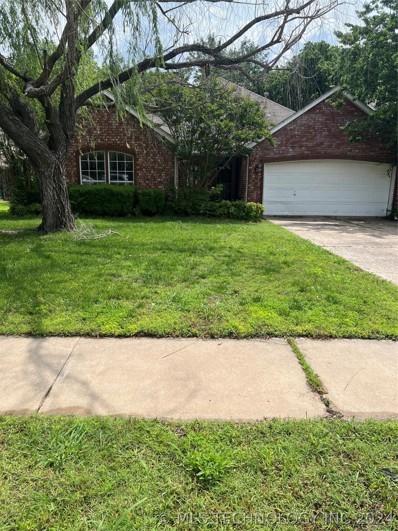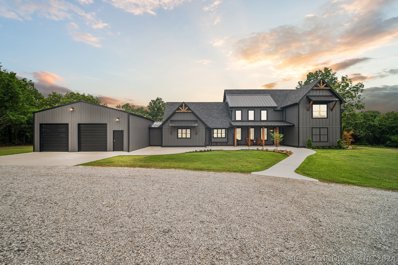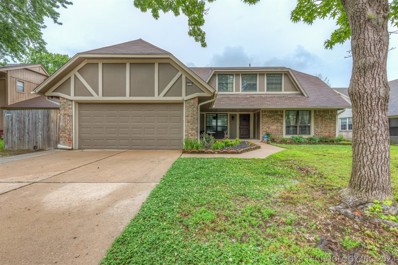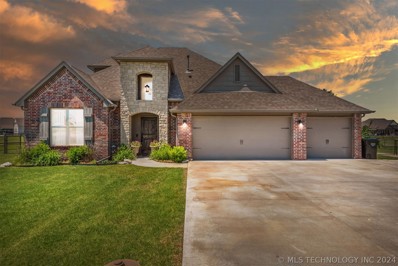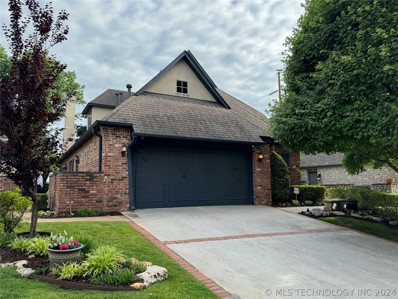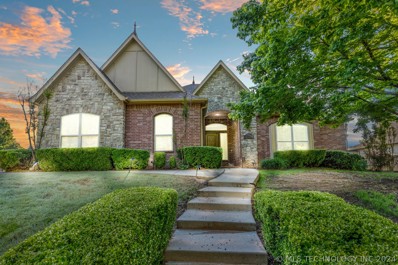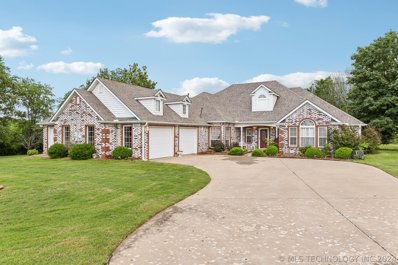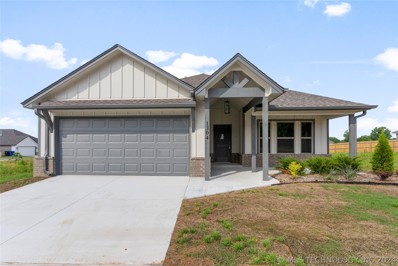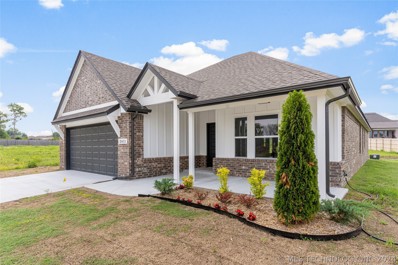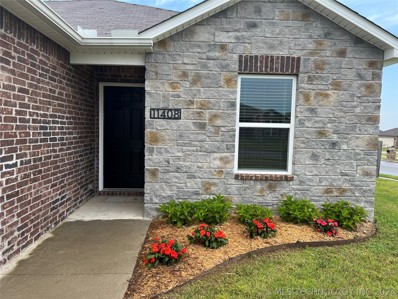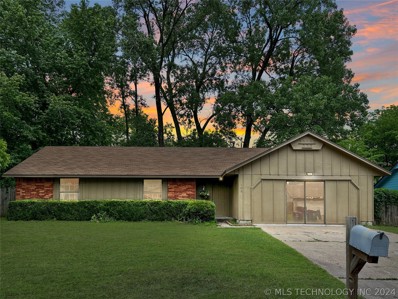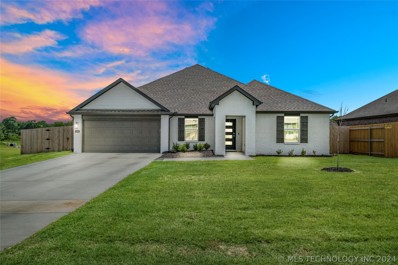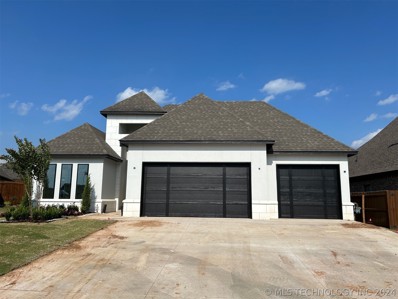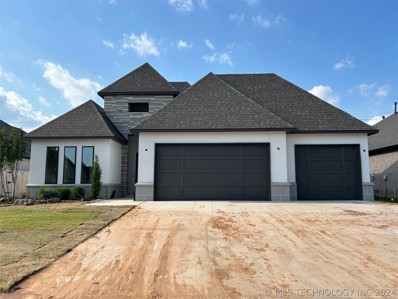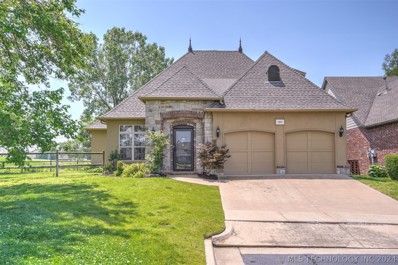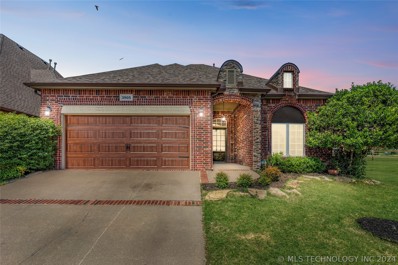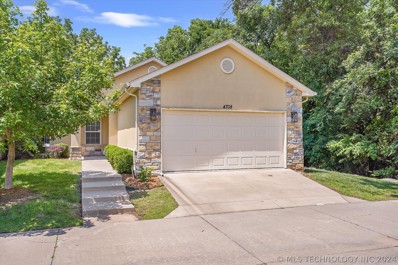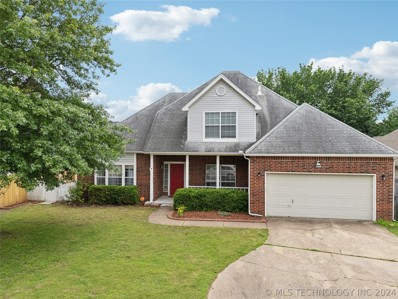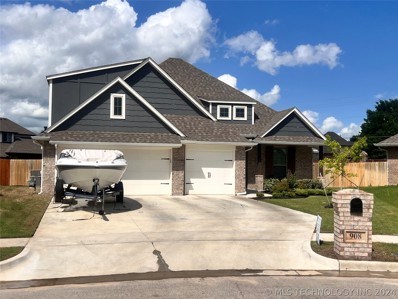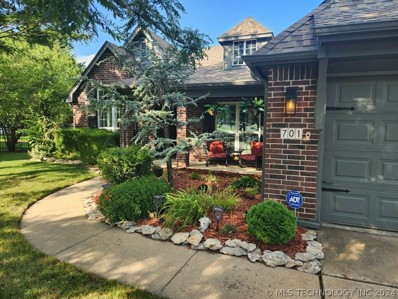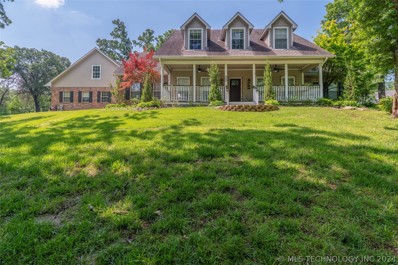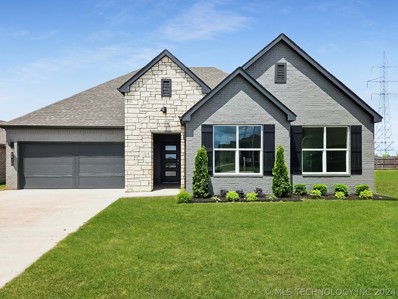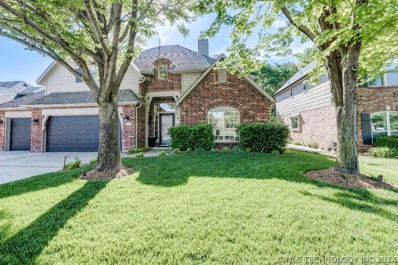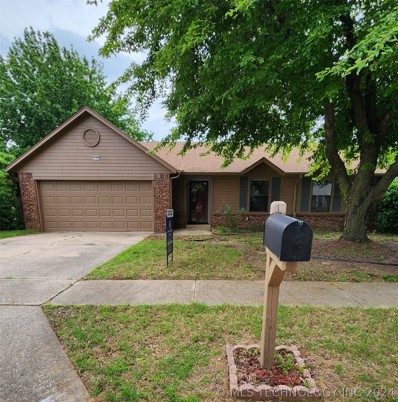Broken Arrow OK Homes for Sale
Open House:
Sunday, 6/9 2:00-4:00PM
- Type:
- Single Family
- Sq.Ft.:
- 2,814
- Status:
- Active
- Beds:
- 4
- Lot size:
- 0.32 Acres
- Year built:
- 1998
- Baths:
- 3.00
- MLS#:
- 2417292
- Subdivision:
- Oaklane Amd
ADDITIONAL INFORMATION
Check out this immaculate 1998 built, cul de sac-home in one of the first Forest Ridge neighborhoods of Broken Arrow. Super loved and maintained, with lush backyard flowerbeds and an expanded outdoor living space, this home feels like a home, through and through. The added sprinkler system, extensive guttering with multiple catch basins that channel all rain water out to the road, the solar screening on every window and safe room in the garage all speak to the meticulous care this home has enjoyed under the current ownership. With 15 year old pest control and HVAC maintenance services in place, every detail of this home has been given the utmost care. The large open concept with the master a three bedrooms downstairs, and a large bonus living up with its own bathroom, make this floor plan both practical and private in all the best ways. Attic has easy, walk-in access, and the upgrade 50 gallon water tank was installed to support the bonus walk-in shower/bath in the downstairs bathroom. This home has all the charm and customization ready and waiting for your comfort and enjoyment. Truly a must see!
- Type:
- Single Family
- Sq.Ft.:
- 1,928
- Status:
- Active
- Beds:
- 3
- Lot size:
- 0.18 Acres
- Year built:
- 1992
- Baths:
- 2.00
- MLS#:
- 2417831
- Subdivision:
- Union Station
ADDITIONAL INFORMATION
This beautiful house needs some TLC Open airy look beautiful cabinets Granit counters bright and open . Master bedroom has door out to beautiful porch looking in small manicured back yard. huge utility room with sink goes out to 2 car garage. This house sits in a great neighbor hood righht off 71st st. BUT house needs some repairs and paint. Selling houe AS IS Price Drop 10000.
- Type:
- Single Family
- Sq.Ft.:
- 3,952
- Status:
- Active
- Beds:
- 3
- Lot size:
- 11 Acres
- Year built:
- 2021
- Baths:
- 3.00
- MLS#:
- 2417709
- Subdivision:
- Wagoner Co Unplatted
ADDITIONAL INFORMATION
Welcome to country living at its finest! Be instantly amazed when you pull into the drive of this commercial builder's custom home on a picturesque 11 acres! Fall in love with the peaceful and tranquil setting of this newer construction, modern farmhouse home and surrounding acreage. The home is reinforced with a post-tension slab, 30 year architectural shingles and standing seam metal roof, 6" frame studs, attic spray foam insulation and 8' glass storm front door. The vaulted ceilings in the large kitchen living room combo make a perfect space for family and entertaining. Take note of the custom made heavy wood barn doors throughout the home and an interior 9x14 storm shelter or gun safe room. Large butler's pantry off of the kitchen with floor to ceiling storage and spacious prep area. Upstairs bedroom is laid out for a bedroom and gameroom combo, perfect for children or a guest suite. Private sitting area upstairs for a reading area or billiard table. Walk out onto the back patio through large slider glass doors to the refreshing salt water pool and enjoy various sightings of wildlife or enjoy the 8x8 hot tub. The detached garage is a 4 car stacked insulated garage with additional storage and 9x9 electric overhead doors. Use the 4000 sqft custom metal shop with 5 doors, above attic storage to keep your motor homes, show cars, implements, ATV's, outdoor toys or add stalls for a horse barn. 24x40 concrete RV pad with 30/50 electric on dual pedestal, water and clean out. Close to the conveniences of Broken Arrow, Catoosa, the Turnpike and major highways!!!
- Type:
- Single Family
- Sq.Ft.:
- 2,480
- Status:
- Active
- Beds:
- 4
- Lot size:
- 0.19 Acres
- Year built:
- 1977
- Baths:
- 2.00
- MLS#:
- 2417672
- Subdivision:
- Turtle Creek
ADDITIONAL INFORMATION
Agent to complete
- Type:
- Single Family
- Sq.Ft.:
- 2,457
- Status:
- Active
- Beds:
- 4
- Lot size:
- 0.53 Acres
- Year built:
- 2017
- Baths:
- 3.00
- MLS#:
- 2417643
- Subdivision:
- Kensington Ridge
ADDITIONAL INFORMATION
Nestled in the sought-after neighborhood of Kensington Ridge, this home boasts 4 bedrooms, 3 full bathrooms, 2 spacious living areas, and a 3-car garage equipped with a 30 amp plug, this home offers both comfort and convenience. An added bonus is the detached shop, providing additional space for hobbies or storage. Inside, the charm continues with stunning hardwood floors, a luminous and inviting open kitchen featuring a farmhouse sink and granite countertops, and a primary bathroom adorned with a tiled 'cave' shower, indulgent soaker tub, and double sinks. The primary suite also includes a generously-sized walk-in closet conveniently connected to the laundry room. In the highly-regarded Broken Arrow school district, this home boasts a split floor plan, with three bedrooms downstairs and a fourth bedroom plus a full bathroom upstairs, accompanied by a versatile living room/flex space. Storage abounds throughout the property, ensuring ample room for all your belongings. The shop itself is a standout feature, measuring 26x30 with 10-foot walls and an 8-foot covered porch overlooking the backyard. Prepare to be captivated. This home is sure to steal your heart.
- Type:
- Single Family
- Sq.Ft.:
- 2,935
- Status:
- Active
- Beds:
- 3
- Lot size:
- 0.17 Acres
- Year built:
- 1997
- Baths:
- 4.00
- MLS#:
- 2417625
- Subdivision:
- Fairway Villas At The Greens Resub Cedar Ridge
ADDITIONAL INFORMATION
Beautiful home with stunning views of the fourth green of Cedar Ridge Country Club golf course. Nestled in the small, quiet, gated Fairway Villas, this home features high ceilings, large picture windows, quality craftsmanship, and front and back landscaping and lawn care. 3 bedrooms down, with multipurpose second living area/office upstairs. 4 full baths, 3 down and 1 up. With its breathtaking views and serene landscaping, this home will make you feel like you are on vacation every day.
- Type:
- Single Family
- Sq.Ft.:
- 4,104
- Status:
- Active
- Beds:
- 4
- Lot size:
- 0.36 Acres
- Year built:
- 2005
- Baths:
- 4.00
- MLS#:
- 2417533
- Subdivision:
- Southtowne Estates
ADDITIONAL INFORMATION
Large Broken Arrow Home on a corner lot in a cul-de-sac with a POOL and hot tub! A true 4 bedroom home with walk-in closets throughout, primary bedroom plus 2 additional bedrooms on the first floor, 3.5 bathrooms, plus formal office, and a formal dining room. Beautiful hardwood floors on the first floor, soaring ceilings throughout, spacious primary suite with huge walk-in closet that connects to the laundry plus a jetted tub and tiled shower. One bedroom upstairs with private bathroom plus a game room with wet bar and balcony overlooking the pool, and a theatre/movie room. This home sits on a huge corner lot with an entertainer's dream backyard featuring tons of extended patio space, an in-ground gunite pool with tons of equipment updates, and a hot tub. Plenty of room in the side entry 3+ oversized garage. See photos for a lit of updates. Be sure to take the 3D Virtual Tour Walkthrough.
- Type:
- Single Family
- Sq.Ft.:
- 2,980
- Status:
- Active
- Beds:
- 4
- Lot size:
- 0.99 Acres
- Year built:
- 2003
- Baths:
- 3.00
- MLS#:
- 2417501
- Subdivision:
- Woodland Hills Iii
ADDITIONAL INFORMATION
Check out this gem that is located in the prestigious hilltop neighborhood in Broken Arrow. The Woodland Hills neighborhood is conveniently located just minutes from shopping and restaurants yet offers a serene hilltop lifestyle. When entering the home you will step into a spacious living area with vaulted ceilings, built-in bookshelves and large windows that flood the space with natural light. The kitchen features granite countertops, stainless steel appliances, a large island with ample cabinet space. The sunroom is just off the family room and provides a beautiful hilltop view to your private world. A new large deck provides a great place to entertain friends and family. The luxurious primary bedroom offers a true private retreat with a spa-like en-suite bathroom, which boast a large jetted tub, a separate shower and dual vanities. A large walk-in closet which is also a safe room, provides plenty of storage. a The extra large garage has a bonus area that is perfect for a hobby room or storage area. Don't miss this opportunity to make 7101 S. 282nd East Ave your new home!
Open House:
Sunday, 6/9 1:00-3:00PM
- Type:
- Single Family
- Sq.Ft.:
- 1,739
- Status:
- Active
- Beds:
- 3
- Lot size:
- 0.14 Acres
- Year built:
- 2024
- Baths:
- 2.00
- MLS#:
- 2417599
- Subdivision:
- Bricktown East
ADDITIONAL INFORMATION
Builder offering max incentives at 6% for buydowns and closing costs and little money out of your pocket! That means mortgage payment possible to be lower than comparable rent! New 3 bedroom and 2 bath home with a front porch to sit and watch the sun rise or say hello to your neighbors in this small gated community. Bricktown East (Villas) is Broken Arrow's newest and probably last Union schools gated community to be built. Only the top local builders! Gibson Homes has a limited supply in this price range and the community is nearly 70% complete. Schedule your appointment today!
Open House:
Sunday, 6/9 1:00-3:00PM
- Type:
- Single Family
- Sq.Ft.:
- 1,739
- Status:
- Active
- Beds:
- 3
- Lot size:
- 0.15 Acres
- Year built:
- 2024
- Baths:
- 2.00
- MLS#:
- 2417598
- Subdivision:
- Bricktown East
ADDITIONAL INFORMATION
Builder offering max incentives at 6% for buydowns and closing costs and little money out of your pocket! That means mortgage payment possible to be lower than comparable rent! New 3 bedroom and 2 bath home with a front porch to sit and watch the sun rise or say hello to your neighbors in this small, gated community. Bricktown East (Villas) is Broken Arrow's newest and probably last Union schools gated community to be built. Only the top local builders! Gibson Homes has a limited supply in this price range and the community is nearly 70% complete. Schedule your appointment today!
- Type:
- Single Family
- Sq.Ft.:
- 1,271
- Status:
- Active
- Beds:
- 3
- Lot size:
- 0.17 Acres
- Year built:
- 2020
- Baths:
- 2.00
- MLS#:
- 2417459
- Subdivision:
- Oneta Farms Phase I
ADDITIONAL INFORMATION
Like new built in 2020. Oversized corner lot. Wright floorplan open living & kitchen area. 3 bed 2 bath with large master and walk-in closet. Luxury vinyl floor in master bedroom, living, hallways and all wet areas. Stainless appliances. Storm Cellar in garage.
Open House:
Sunday, 6/9 1:00-3:00PM
- Type:
- Single Family
- Sq.Ft.:
- 1,725
- Status:
- Active
- Beds:
- 3
- Lot size:
- 0.2 Acres
- Year built:
- 1982
- Baths:
- 2.00
- MLS#:
- 2417312
- Subdivision:
- Hidden Springs
ADDITIONAL INFORMATION
Welcome home! Whether you’re looking for a house for yourself or an investment property, this remodeled home may be just the ticket. Nestled on a peaceful street with big, mature trees in Broken Arrow, this 1982 home has a complete refreshed. From NEW contemporary paint colors inside and out to NEW vinyl plank floors and NEW carpet, this is a home made to be lived in. The focal point is the living room and fireplace. The kitchen has a dining area and plenty of storage. The 3 bedrooms each have big closets and ceiling fans along with 2 bathroom. The garage has been transformed from a carpark into an extra living space where memories can be parked alongside the fun. The backyard is ready for picnics and tree climbing, complimented with a large handy dandy shed for all of your extra treasures. It’s not just a place to live, it’s a place to thrive.
Open House:
Sunday, 6/9 2:00-4:00PM
- Type:
- Single Family
- Sq.Ft.:
- 2,100
- Status:
- Active
- Beds:
- 4
- Lot size:
- 0.2 Acres
- Year built:
- 2023
- Baths:
- 2.00
- MLS#:
- 2417549
- Subdivision:
- Highland Ridge I
ADDITIONAL INFORMATION
Wonderful one story home on cul-de-sac lot with a pond view. Close to Highland Park Elementary school. Split floorplan. Large dining room and breakfast nook. Open floorplan. Light and Bright kitchen with eating bar open to family room. Walk in pantry. 3 good side bedrooms. House better then New Construction with fence, Blinds and professional landscaping,
- Type:
- Single Family
- Sq.Ft.:
- 2,534
- Status:
- Active
- Beds:
- 4
- Lot size:
- 0.21 Acres
- Year built:
- 2024
- Baths:
- 4.00
- MLS#:
- 2417521
- Subdivision:
- Riverstone Estates
ADDITIONAL INFORMATION
The Lexington plan has a stucco & stone exterior w/ a 3 car garage. The open floorplan features 4 bedrooms (2 up, 2 down), 3-1/2 baths, 10' & vaulted ceilings, and game room up. Kitchen has an XL island w/ seating and a double sink, large pantry, gas cooktop, built in oven and microwave plus wine bar. Living room has fireplace and is open to the dining room that leads to a large, covered patio. A luxurious main suite is split from the other downstairs bedroom and has a boxed & beamed ceiling, XL closet, double vanities, soaking tub, and separate shower. Drop zone and laundry room with sink.
- Type:
- Single Family
- Sq.Ft.:
- 2,534
- Status:
- Active
- Beds:
- 4
- Lot size:
- 0.21 Acres
- Year built:
- 2024
- Baths:
- 4.00
- MLS#:
- 2417546
- Subdivision:
- Riverstone Estates
ADDITIONAL INFORMATION
The Lexington plan has a full brick & stone exterior w/ a 3 car garage. The open floorplan features 4 bedrooms (2 up, 2 down), 3-1/2 baths, 10' & vaulted ceilings, and game room up. Kitchen has an XL island w/ seating and a double sink, large pantry, gas cooktop, built in oven and microwave plus wine bar. Living room has fireplace and is open to the dining room that leads to a large, covered patio. A luxurious main suite is split from the other downstairs bedroom and has a boxed & beamed ceiling, XL closet, double vanities, soaking tub, and separate shower. Drop zone and laundry room with sink.
- Type:
- Single Family
- Sq.Ft.:
- 2,184
- Status:
- Active
- Beds:
- 3
- Lot size:
- 0.2 Acres
- Year built:
- 2003
- Baths:
- 2.00
- MLS#:
- 2417453
- Subdivision:
- Magnolia Gardens At Battle Creek
ADDITIONAL INFORMATION
Location, Location, Location! Golf course VIEWS from three sides; the back, side and front yard! Nicely updated home in gated community offers gorgeous views and is located at the back of the neighborhood with only one neighbor and extra parking across the street. The back and side yard are fully fenced with a large covered & vaulted patio plus a stream/creek that runs directly behind the fence. Extensive hardwood flooring throughout the first floor. Large living room with fireplace off entry. Light and bright kitchen with breakfast nook, lots of windows, wood beams and access to the back and side yard. Updated kitchen offers a center island, granite counters and stainless appliances. Private master suite plus two bedrooms and two full baths down. A game or theater room and hobby room are upstairs. New roof and water heater in 2019. Quiet neighborhood with no traffic. Conveniently located near BA expressway, dining and retail.
Open House:
Sunday, 6/9 2:00-4:00PM
- Type:
- Single Family
- Sq.Ft.:
- 2,254
- Status:
- Active
- Beds:
- 3
- Lot size:
- 0.13 Acres
- Year built:
- 2001
- Baths:
- 2.00
- MLS#:
- 2417324
- Subdivision:
- Magnolia Gardens At Battle Creek
ADDITIONAL INFORMATION
Experience peace and tranquility with golf course and greenbelt views located in the gated Battle Creek community. This home features an extensive list of updates since 2020 including an updated kitchen with newer stainless steel appliances and granite countertops, new roof and gutters, new carpet and much more. All three bedrooms are located downstairs with an upstairs game room and bonus room that could be used as an office.
- Type:
- Single Family
- Sq.Ft.:
- 1,701
- Status:
- Active
- Beds:
- 3
- Lot size:
- 0.11 Acres
- Year built:
- 2013
- Baths:
- 2.00
- MLS#:
- 2417416
- Subdivision:
- Forest Creek Patio Homes
ADDITIONAL INFORMATION
Immaculate rare patio home on corner lot in Union Schools! Low maintenance, gated community, and conveniently located. Wood floors, granite counters, great storage. Beautifully updated kitchen opens to dining/family room, spacious master room w/ luxury bath with double walk-in closets. 3 beds, 2 full baths, 2 car garage. Back courtyard is private with scenic forest views!
- Type:
- Single Family
- Sq.Ft.:
- 2,472
- Status:
- Active
- Beds:
- 3
- Lot size:
- 0.18 Acres
- Year built:
- 1994
- Baths:
- 3.00
- MLS#:
- 2417450
- Subdivision:
- Fairfax South Ii
ADDITIONAL INFORMATION
Great home in an amazing neighborhood! Home has 3 bedrooms, 2.5 bathrooms, a huge game room with built-ins, a formal dining room(could be used as an office) and an updated kitchen with an informal dining/breakfast nook. Updates in the kitchen includes granite countertops, subway tiled backsplash, undermount sink, 2 tone painted cabinetry. All rooms are over sized & there are 2 walk-in attics for tons of storage. Fantastic backyard for entertaining and fun. Features a built in grill, bar & custom fire pit, play set, shed, and raised garden bed! Union Schools in Anderson Elementary district. Close to school, park, trails & splash pad. Quick access to the highway.
Open House:
Sunday, 6/9 2:00-4:00PM
- Type:
- Single Family
- Sq.Ft.:
- 2,275
- Status:
- Active
- Beds:
- 4
- Lot size:
- 0.26 Acres
- Year built:
- 2022
- Baths:
- 3.00
- MLS#:
- 2417179
- Subdivision:
- Washington Lane Viii
ADDITIONAL INFORMATION
Built in late 2022 on a premium lot, This new home offers 4 bedrooms, 3 full bathrooms, 2 covered patios, a utility room, faux wood blinds throughout, and a sizeable bonus room located on the second story along with one of the three full bathrooms! This ultimate living room features an outstanding cathedral ceiling, a breathtaking fireplace with stacked stone surround detail, beautiful crown molding, a ceiling fan, wood-look tile, and large windows that bring in the perfect amount of natural light. The kitchen embraces decorative tile backsplash, stainless-steel built-in appliances, well-crafted cabinets to the ceiling, 3 CM countertops, a large corner pantry, under cabinet lighting, stellar pendant lighting, wood-look tile, and a large center island that holds a nicely sized farm sink and a dishwasher. The primary suite boasts an extraordinary sloped ceiling detail, a SPACIOUS walk-in closet with access to the utility room and seasonal racks, a double sink vanity, a Jetta Whirlpool tub, cabinets over the elongated toilet, plus a roomy walk-in shower! The fun continues outside with your covered back patio that offers a wood-burning fireplace, a TV hookup, and a gas line, and a sprinkler system for the yard. This energy-efficient home also features healthy home technology, a whole home air purification system, double-glazed vinyl low E windows with argon, R-15 and R-44 Insulation, a tankless water heater for all your hot water needs, and MORE!
- Type:
- Single Family
- Sq.Ft.:
- 2,317
- Status:
- Active
- Beds:
- 3
- Lot size:
- 0.27 Acres
- Year built:
- 2005
- Baths:
- 2.00
- MLS#:
- 2417338
- Subdivision:
- The Highlands I At Forest Ridge
ADDITIONAL INFORMATION
Comfortable Forest Ridge living on a cul-de-sac lot. Better than new with upgraded kitchen and baths. New stainless appliances include gas range with double ovens, spacious cabinet and pantry space. Open to vaulted family room overlooking back yard entertainment area. Formal living plus flex/office space gives room to spread out. Split bedroom plan. Master has updated bath with separate vanities. Huge master closet! Large fenced yard with wood burning fire pit. Storm shelter in the 3 car garage. Class 4 hail resistant shingles/insurance savings! Residents receive discounted rates for the Ridge Club which includes pools, tennis and pickleball courts and fitness center.
- Type:
- Single Family
- Sq.Ft.:
- 4,515
- Status:
- Active
- Beds:
- 5
- Lot size:
- 1.01 Acres
- Year built:
- 1997
- Baths:
- 4.00
- MLS#:
- 2417381
- Subdivision:
- Woodland Hills Ii
ADDITIONAL INFORMATION
Nestled within the picturesque Woodland Hills II Subdivision, this recently renovated residence offers an unparalleled blend of space, comfort, and style. Boasting a prime corner lot location with scenic vistas, this expansive home features five bedrooms, plus a flex room that can easily be used as a 6th bedroom, three and a half baths, and a convenient three-car garage. Situated on an acre of land, it provides ample room for outdoor enjoyment and relaxation. With its modern updates and generous living spaces, this property is the quintessence of suburban luxury.
Open House:
Sunday, 6/9 12:00-5:00PM
- Type:
- Single Family
- Sq.Ft.:
- 1,955
- Status:
- Active
- Beds:
- 4
- Lot size:
- 0.21 Acres
- Year built:
- 2024
- Baths:
- 2.00
- MLS#:
- 2417373
- Subdivision:
- Whiskey Ridge
ADDITIONAL INFORMATION
NEW CONSTRUCTION!! Welcome to Whiskey Ridge, where the Dean floor plan sets the standard for luxury and comfort in our prestigious new home community. From its grand brick and rock exterior to its professionally landscaped yard, this home boasts curb appeal that leaves a lasting impression. Step inside to discover an inviting haven adorned with grand 10-foot tall ceilings and an abundance of natural light that fills the space. The gourmet kitchen is a chef's dream, featuring painted shaker-style cabinets, quartz countertops, subway tile backsplash, and a generously sized island perfect for hosting holiday gatherings or casual meals with loved ones. Indulge in luxury with ceramic wood-look tile flooring throughout, offering both durability and timeless appeal. Retreat to the spa-like bathrooms, featuring a lavish 42-inch walk-in shower with a full glass enclosure, a free-standing tub, and 12x24 tile surrounds in all showers. Enjoy outdoor living to the fullest with a covered patio perfect for relaxing and entertaining. Plus, experience the convenience of smart home features and the sustainability of energy-efficient systems, ensuring your home is both technologically advanced and environmentally friendly. Don't miss the opportunity to make the Dean floor plan your own. Contact us today and embark on the journey to your dream home in Whiskey Ridge.
- Type:
- Single Family
- Sq.Ft.:
- 3,544
- Status:
- Active
- Beds:
- 5
- Lot size:
- 0.2 Acres
- Year built:
- 1998
- Baths:
- 4.00
- MLS#:
- 2417278
- Subdivision:
- Lancaster Park Ii
ADDITIONAL INFORMATION
Wonderful and Secluded green belt out back with fire pit; plus a grass play field out front; 5BR or 4 and Office; granite and stainless kitchen; views; first floor hardwood and tile; updates throughout; luxurious master; 3 car garage; large game/craft/play room; large attic; big covered concrete patio; beautifully landscaped; sprinkler system for all plants and lawn; landscape lighting; back of wonderful neighborhood; very little traffic; peaceful setting.
Open House:
Sunday, 6/9 2:00-4:00PM
- Type:
- Single Family
- Sq.Ft.:
- 1,383
- Status:
- Active
- Beds:
- 3
- Lot size:
- 0.2 Acres
- Year built:
- 1983
- Baths:
- 2.00
- MLS#:
- 2417185
- Subdivision:
- Windsor Estates
ADDITIONAL INFORMATION
Move in and add your personal touches! Newer improvements include: full guttering, exterior interior paint, garage door w/opener, moisture proof luxury vinyl flooring that looks like wood throughout home, dishwasher and vent hood. Workspace area in the garage plus area for freezer. The large corner lot has privacy fencing and encourages outdoor activities, gardens and family fun! Seller selling as is, no repairs to be made by the Seller.
IDX information is provided exclusively for consumers' personal, non-commercial use and may not be used for any purpose other than to identify prospective properties consumers may be interested in purchasing, and that the data is deemed reliable by is not guaranteed accurate by the MLS. Copyright 2024 , Northeast OK Real Estate Services. All rights reserved.
Broken Arrow Real Estate
The median home value in Broken Arrow, OK is $312,000. This is higher than the county median home value of $144,400. The national median home value is $219,700. The average price of homes sold in Broken Arrow, OK is $312,000. Approximately 70.04% of Broken Arrow homes are owned, compared to 24.21% rented, while 5.76% are vacant. Broken Arrow real estate listings include condos, townhomes, and single family homes for sale. Commercial properties are also available. If you see a property you’re interested in, contact a Broken Arrow real estate agent to arrange a tour today!
Broken Arrow, Oklahoma has a population of 106,264. Broken Arrow is more family-centric than the surrounding county with 35.85% of the households containing married families with children. The county average for households married with children is 31.48%.
The median household income in Broken Arrow, Oklahoma is $70,788. The median household income for the surrounding county is $52,017 compared to the national median of $57,652. The median age of people living in Broken Arrow is 36.8 years.
Broken Arrow Weather
The average high temperature in July is 92.9 degrees, with an average low temperature in January of 25 degrees. The average rainfall is approximately 44 inches per year, with 2.9 inches of snow per year.
