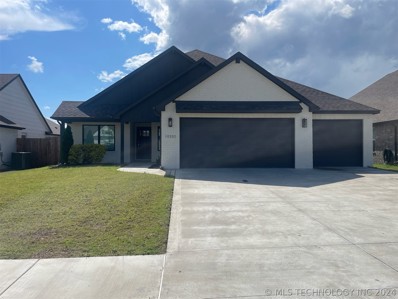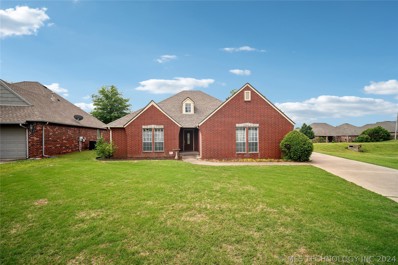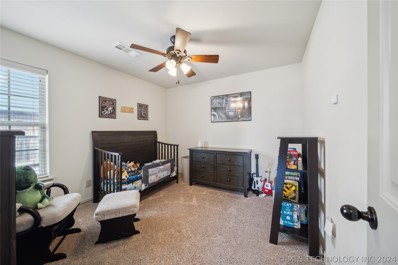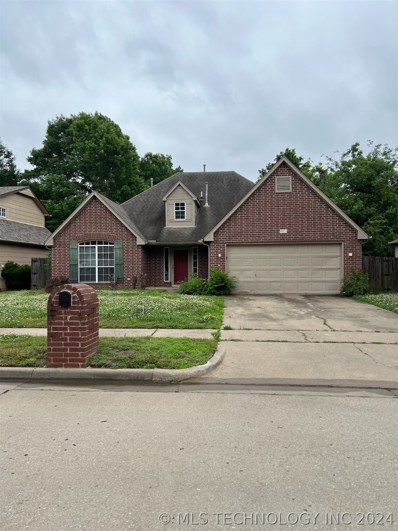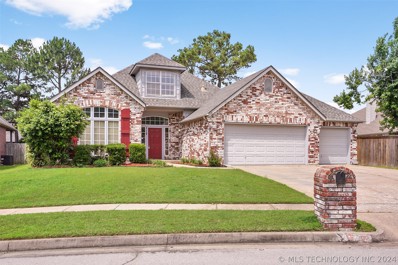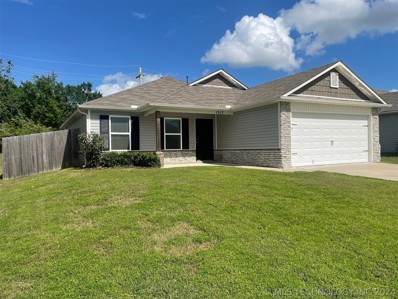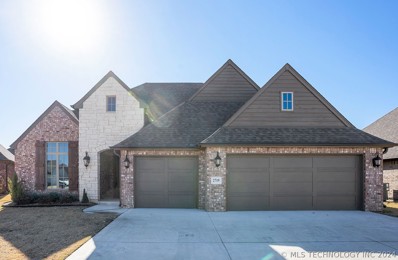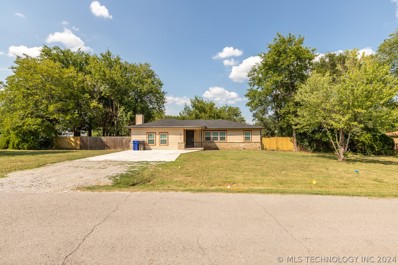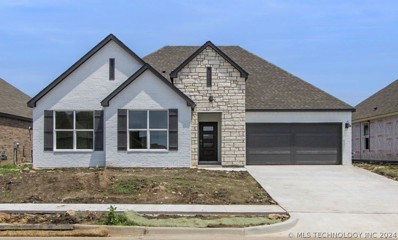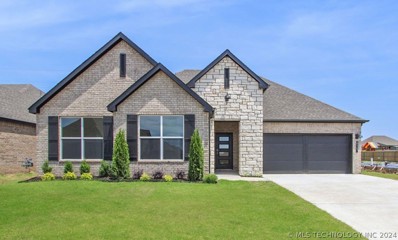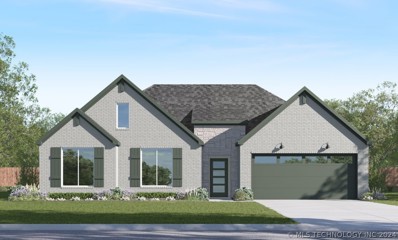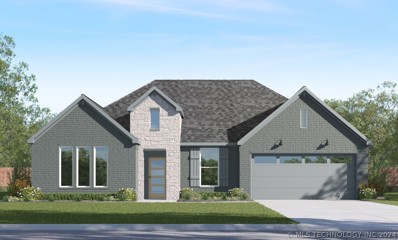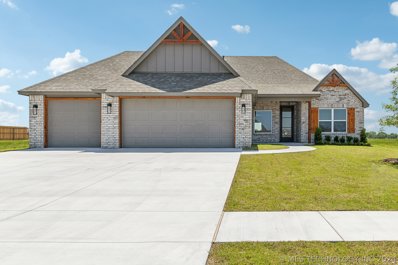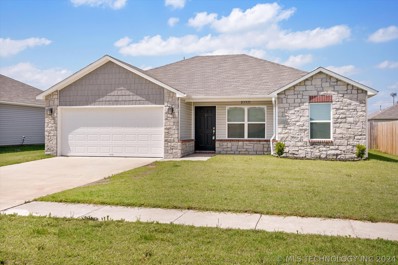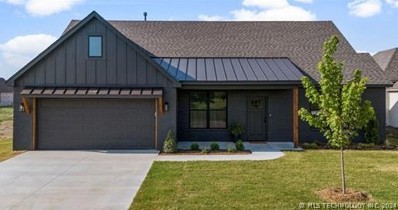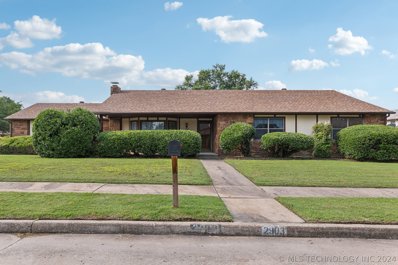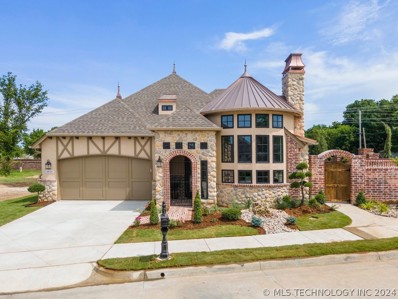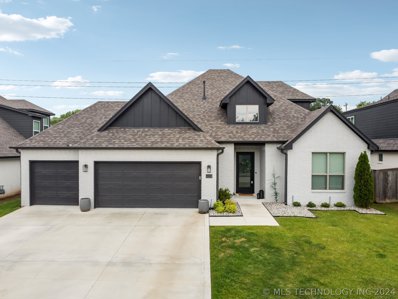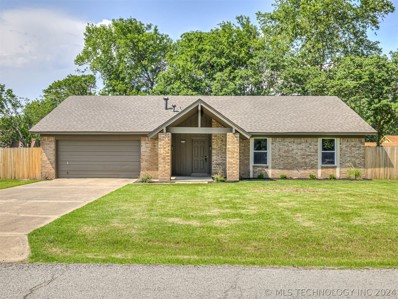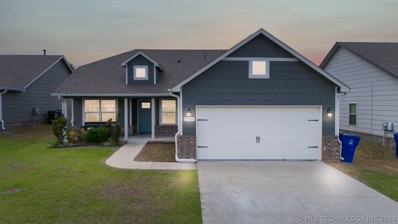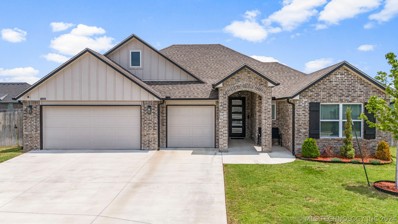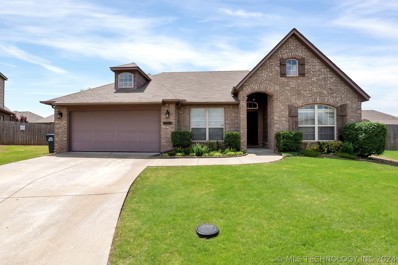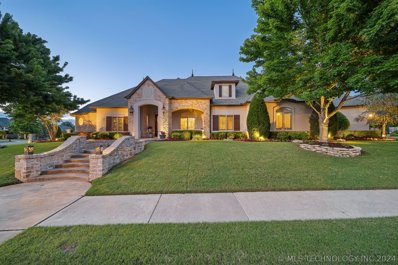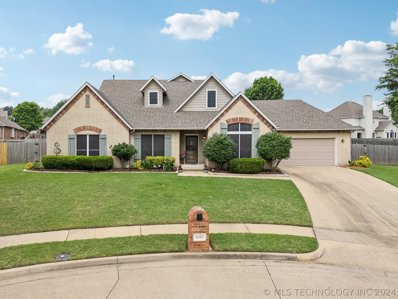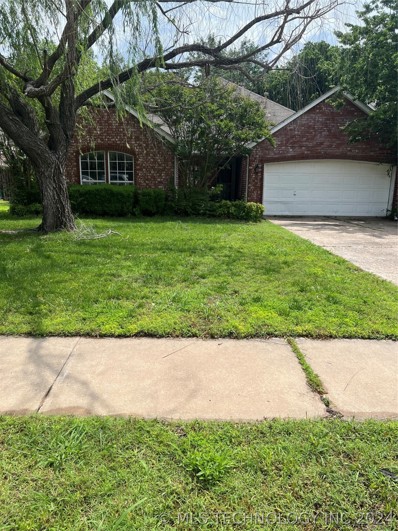Broken Arrow OK Homes for Sale
- Type:
- Single Family
- Sq.Ft.:
- 1,970
- Status:
- Active
- Beds:
- 3
- Lot size:
- 0.17 Acres
- Year built:
- 2021
- Baths:
- 2.00
- MLS#:
- 2418209
- Subdivision:
- Highland Crk Ph 4
ADDITIONAL INFORMATION
Welcome to 10202 S 229th....This gently used Perry Hood Properties, Inc. Carson home has 3 bedrooms, 2 baths, and a 3 car garage with approximately 1,970 sq. ft. The study/flex room is designed to easily be a 4th bedroom. The home features Jay Rambo cabinetry throughout. With its spacious open concept kitchen including a walk-in pantry and a 9 1/2' long granite island open to living and dining. Utility is accessible just off the large master closet. Additional touches include a mud bench drop zone, utility sink, hardwood floors, beams, and ceiling fans in all bedrooms.
- Type:
- Single Family
- Sq.Ft.:
- 1,942
- Status:
- Active
- Beds:
- 3
- Lot size:
- 0.25 Acres
- Year built:
- 2003
- Baths:
- 2.00
- MLS#:
- 2417270
- Subdivision:
- The Reserve At Battle Creek
ADDITIONAL INFORMATION
You will love this beautiful three-bedroom, two-bath, two-car garage, brick single-story home in the quiet Reserve at Battle Creek neighborhood with many upgrades. It is less than two blocks from the Battle Creek Golf Course and in the Broken Arrow School District. This home has many updates, including new carpet and updated flooring. Enjoy entertaining and relaxing in the private fenced backyard and large deck.
Open House:
Sunday, 6/2 2:00-4:00PM
- Type:
- Single Family
- Sq.Ft.:
- 1,709
- Status:
- Active
- Beds:
- 3
- Lot size:
- 0.17 Acres
- Year built:
- 2015
- Baths:
- 2.00
- MLS#:
- 2418139
- Subdivision:
- Bel-lago
ADDITIONAL INFORMATION
Wonderfully maintained - one owner home. Large living room with a nice gas log fireplace that is open to the kitchen and dining room. Split bedroom floor plan. Large laundry room with folding counter and storage. Granite and marble countertops. Back patio extension added in 2021 for more entertaining space, French drain in the back yard. New carpet being installed in the master and 2nd bedroom, offie carpet is 1 year old. New AC unit May 2024. Fully insulated garage and attic, garage also has AC for a nice enjoyable work space.
- Type:
- Single Family
- Sq.Ft.:
- 2,117
- Status:
- Active
- Beds:
- 4
- Lot size:
- 0.18 Acres
- Year built:
- 2002
- Baths:
- 3.00
- MLS#:
- 2415915
- Subdivision:
- Woodland Park At Aspen Creek
ADDITIONAL INFORMATION
- Type:
- Single Family
- Sq.Ft.:
- 2,641
- Status:
- Active
- Beds:
- 3
- Lot size:
- 0.2 Acres
- Year built:
- 2000
- Baths:
- 3.00
- MLS#:
- 2417878
- Subdivision:
- Lancaster Park Ii
ADDITIONAL INFORMATION
Well maintained home with a great floor plan! Three bedrooms and an office down, and a large game room with a half bath up. New flooring and new paint. Upstairs game room can easily be used as a bedroom. Kitchen has lots of counter space, cabinets, and a separate pantry. Storage throughout. Conveniently located to shopping, restaurants, and highways. Moore Elementary.
- Type:
- Single Family
- Sq.Ft.:
- 1,388
- Status:
- Active
- Beds:
- 3
- Lot size:
- 0.17 Acres
- Year built:
- 2018
- Baths:
- 2.00
- MLS#:
- 2418083
- Subdivision:
- Oak Crk South Ph Ii
ADDITIONAL INFORMATION
Welcome to 1517 S 31st... This gently used RC home features 3 bedrooms and 2 full baths with a 2 car attached garage in desirable Oak Creek South. With upgraded LVP floors throughout the common areas, a stainless fridge, and a full privacy fenced back yard, this home is better than brand new.
- Type:
- Single Family
- Sq.Ft.:
- 2,090
- Status:
- Active
- Beds:
- 3
- Lot size:
- 0.16 Acres
- Year built:
- 2022
- Baths:
- 2.00
- MLS#:
- 2418096
- Subdivision:
- Whiskey Ridge
ADDITIONAL INFORMATION
SIGNATURE STYLE - 1995 PLAN: 3/2/3, Study. Loaded with premium finishes, including wood floors, granite, custom-built cabinets, stone fireplace, spray-foam insulation, 16 SEER AC, 95% efficient furnace, A-frame patio & more! MOVE-IN READY! Exterior upgrades still available
- Type:
- Single Family
- Sq.Ft.:
- 1,647
- Status:
- Active
- Beds:
- 3
- Lot size:
- 0.97 Acres
- Year built:
- 1958
- Baths:
- 3.00
- MLS#:
- 2418009
- Subdivision:
- Angus Acres I
ADDITIONAL INFORMATION
Welcome home to 2014 Angus Dr, Broken Arrow! This beautifully renovated 3-bedroom, 2.5-bathroom home sits on just under an acre of land, offering an incredible and rare opportunity. This property features an updated kitchen with nice finishes, stainless steel appliances, and abundant natural light. The updated flooring includes stunning hardwood in the living area and bedrooms. This home truly has it all, from upgraded bathrooms and ceiling fans to a cozy fireplace and two storage sheds. The expansive backyard is perfect for pets and outdoor activities. Nestled in a quiet neighborhood with easy access to the Broken Arrow Expressway and Creek Turnpike, this home is conveniently located near shopping and local restaurants. Appliances include a dishwasher, range, microwave, central air, and laundry hook-ups. Don’t miss out on this exceptional property – homes like this are a rare find!
- Type:
- Single Family
- Sq.Ft.:
- 1,955
- Status:
- Active
- Beds:
- 4
- Lot size:
- 0.28 Acres
- Year built:
- 2024
- Baths:
- 2.00
- MLS#:
- 2417979
- Subdivision:
- Whiskey Ridge
ADDITIONAL INFORMATION
NEW CONSTRUCTION!! Welcome to Whiskey Ridge, where the Dean floor plan sets the standard for luxury and comfort in our prestigious new home community. From its grand brick and rock exterior to its professionally landscaped yard, this home boasts curb appeal that leaves a lasting impression. Step inside to discover an inviting haven adorned with grand 10-foot tall ceilings and an abundance of natural light that fills the space. The gourmet kitchen is a chef's dream, featuring painted shaker-style cabinets, quartz countertops, subway tile backsplash, and a generously sized island perfect for hosting holiday gatherings or casual meals with loved ones. Indulge in luxury with ceramic wood-look tile flooring throughout, offering both durability and timeless appeal. Retreat to the spa-like bathrooms, featuring a lavish 42-inch walk-in shower with a full glass enclosure, a free-standing tub, and 12x24 tile surrounds in all showers. Enjoy outdoor living to the fullest with a covered patio perfect for relaxing and entertaining. Plus, experience the convenience of smart home features and the sustainability of energy-efficient systems, ensuring your home is both technologically advanced and environmentally friendly. Don't miss the opportunity to make the Dean floor plan your own. Contact us today and embark on the journey to your dream home in Whiskey Ridge.
- Type:
- Single Family
- Sq.Ft.:
- 1,955
- Status:
- Active
- Beds:
- 4
- Lot size:
- 0.45 Acres
- Year built:
- 2024
- Baths:
- 2.00
- MLS#:
- 2417978
- Subdivision:
- Whiskey Ridge
ADDITIONAL INFORMATION
NEW CONSTRUCTION!! Welcome to Whiskey Ridge, where the Dean floor plan sets the standard for luxury and comfort in our prestigious new home community. From its grand brick and rock exterior to its professionally landscaped yard, this home boasts curb appeal that leaves a lasting impression. Step inside to discover an inviting haven adorned with grand 10-foot tall ceilings and an abundance of natural light that fills the space. The gourmet kitchen is a chef's dream, featuring painted shaker-style cabinets, quartz countertops, subway tile backsplash, and a generously sized island perfect for hosting holiday gatherings or casual meals with loved ones. Indulge in luxury with ceramic wood-look tile flooring throughout, offering both durability and timeless appeal. Retreat to the spa-like bathrooms, featuring a lavish 42-inch walk-in shower with a full glass enclosure, a free-standing tub, and 12x24 tile surrounds in all showers. Enjoy outdoor living to the fullest with a covered patio perfect for relaxing and entertaining. Plus, experience the convenience of smart home features and the sustainability of energy-efficient systems, ensuring your home is both technologically advanced and environmentally friendly. Don't miss the opportunity to make the Dean floor plan your own. Contact us today and embark on the journey to your dream home in Whiskey Ridge.
- Type:
- Single Family
- Sq.Ft.:
- 2,155
- Status:
- Active
- Beds:
- 4
- Lot size:
- 0.29 Acres
- Year built:
- 2024
- Baths:
- 2.00
- MLS#:
- 2417977
- Subdivision:
- Whiskey Ridge
ADDITIONAL INFORMATION
NEW CONSTRUCTION!! Welcome to Whiskey Ridge, where the Dean floor plan sets the standard for luxury and comfort in our prestigious new home community. From its grand brick and rock exterior to its professionally landscaped yard, this home boasts curb appeal that leaves a lasting impression. Step inside to discover an inviting haven adorned with grand 10-foot tall ceilings and an abundance of natural light that fills the space. The gourmet kitchen is a chef's dream, featuring painted shaker-style cabinets, quartz countertops, subway tile backsplash, and a generously sized island perfect for hosting holiday gatherings or casual meals with loved ones. Indulge in luxury with porcelain wood-look tile flooring throughout, offering both durability and timeless appeal. Retreat to the spa-like bathrooms, featuring a lavish 42-inch walk-in shower with a full glass enclosure, a free-standing tub, and 12x24 tile surrounds in all showers. Enjoy outdoor living to the fullest with a covered patio perfect for relaxing and entertaining. Plus, experience the convenience of smart home features and the sustainability of energy-efficient systems, ensuring your home is both technologically advanced and environmentally friendly. Don't miss the opportunity to make the Dean floor plan your own. Contact us today and embark on the journey to your dream home in Whiskey Ridge.
- Type:
- Single Family
- Sq.Ft.:
- 2,179
- Status:
- Active
- Beds:
- 4
- Lot size:
- 0.18 Acres
- Year built:
- 2024
- Baths:
- 2.00
- MLS#:
- 2417974
- Subdivision:
- Whiskey Ridge
ADDITIONAL INFORMATION
NEW CONSTRUCTION!! Welcome to Whiskey Ridge, where the Dean floor plan sets the standard for luxury and comfort in our prestigious new home community. From its grand brick and rock exterior to its professionally landscaped yard, this home boasts curb appeal that leaves a lasting impression. Step inside to discover an inviting haven adorned with grand 10-foot tall ceilings and an abundance of natural light that fills the space. The gourmet kitchen is a chef's dream, featuring painted shaker-style cabinets, quartz countertops, subway tile backsplash, and a generously sized island perfect for hosting holiday gatherings or casual meals with loved ones. Indulge in luxury with porcelain wood-look tile flooring throughout, offering both durability and timeless appeal. Retreat to the spa-like bathrooms, featuring a lavish 42-inch walk-in shower with a full glass enclosure, a free-standing tub, and 12x24 tile surrounds in all showers. Enjoy outdoor living to the fullest with a covered patio perfect for relaxing and entertaining. Plus, experience the convenience of smart home features and the sustainability of energy-efficient systems, ensuring your home is both technologically advanced and environmentally friendly. Don't miss the opportunity to make the Dean floor plan your own. Contact us today and embark on the journey to your dream home in Whiskey Ridge.
Open House:
Sunday, 6/2 2:00-4:00PM
- Type:
- Single Family
- Sq.Ft.:
- 2,130
- Status:
- Active
- Beds:
- 4
- Lot size:
- 0.18 Acres
- Year built:
- 2024
- Baths:
- 2.00
- MLS#:
- 2417886
- Subdivision:
- Highland Ridge I
ADDITIONAL INFORMATION
Discover the epitome of contemporary living in this exquisite new construction, designed as the distinguished 2024 Parade of Homes entry. Nestled in a private cul-de-sac, this home boasts 4 bedrooms, 2 baths, and a spacious 3-car garage, offering a perfect blend of luxury and functionality. Step inside to explore a meticulously planned split floor plan that seamlessly blends style with practicality. The heart of the home lies in its expansive kitchen, featuring a chic peninsula island, an additional prep island, stainless steel appliances, quartz countertops, and a convenient walk-in pantry. Entertain guests in the welcoming living room, adorned with hand-scraped hardwood floors and a cozy fireplace with gas logs. The luxurious master suite offers a serene retreat, complete with a freestanding tub, tiled shower, and a spacious walk-in closet conveniently connected to the laundry area. Versatile in function, the front bedroom provides the perfect space for a home office or guest quarters. Step outside to the expansive covered back patio, ideal for outdoor relaxation. This home boasts lots of upgrades, ensuring both style and functionality throughout. Located near the neighborhood pool, it offers both convenience and recreation. With features such as a high-efficiency furnace ensuring year-round comfort, this property is truly a must-see for those seeking the perfect blend of modern luxury and functionality.
- Type:
- Single Family
- Sq.Ft.:
- 1,178
- Status:
- Active
- Beds:
- 3
- Lot size:
- 0.15 Acres
- Year built:
- 2022
- Baths:
- 2.00
- MLS#:
- 2417945
- Subdivision:
- Oneta Farms Phase Iii
ADDITIONAL INFORMATION
This home in the Broken Arrow school district surpasses new, offering move-in readiness for its new owners! Constructed in 2022, it's been very well maintained and features a privacy fence, a brand-new shed, and an electric garage door opener. The easy-to-clean flooring, split bedroom layout, and kitchen that opens into the living area add to its appeal. The included kitchen refrigerator means fewer moving expenses, and there's also a brand-new built-in microwave. Enjoy a spacious master bedroom with a private bathroom with shower and walk-in closet. The large backyard is perfect for dogs. Seize the opportunity to own this charming property today!
Open House:
Sunday, 6/9 2:00-4:00PM
- Type:
- Single Family
- Sq.Ft.:
- 1,675
- Status:
- Active
- Beds:
- 3
- Lot size:
- 0.17 Acres
- Year built:
- 2024
- Baths:
- 2.00
- MLS#:
- 2417894
- Subdivision:
- Highland Ridge Ph I
ADDITIONAL INFORMATION
Trim Carpenter & Realtors "We Over Built" Custom Spec Home! Standing out with moody Iron Ore exterior & stained cedar accents. Enjoy the view out the front with a beautiful pond & roaming cattle. Real hardwoods throughout the home with an Office/Study w/full closet of shelving & space for router. Living Room with full brick gas fireplace to ceiling, space for conversation seating & Christmas tree! Dining Room with large picture window & open to main living space. Kitchen has maximum cabinetry & built-in pantry & full island w/outlets on both sides. Plenty of prep space, gas range, & coffee bar! Slow down and enjoy the view from the kitchen sink! Don't forget the large storage closet that can be used for your bulk products, children's play area, wine storage, or cleaning storage with an outlet for your robot vacuum! Hallway with linen closet, Guest Bath w/upper cabinet, & Two Guest Bedrooms on the back of the home for privacy. Primary bedroom with lots of natural lighting& large closet with two shoe cubbies! Primary bath with separate vanities & full tiled shower. Floor to ceiling mud bench/drop zone in laundry room off the garage with hanging space & cabinetry! You choose your hooks & we will install. Covered front & back patios! Coming Soon is Neighborhood pool & park! Broken Arrow Schools. Qualifies for USDA loan. Home is complete. Listing Agent is Builder/Owner & is Licensed Realtor in the State of Oklahoma.
Open House:
Sunday, 6/2 2:00-4:00AM
- Type:
- Single Family
- Sq.Ft.:
- 1,597
- Status:
- Active
- Beds:
- 4
- Lot size:
- 0.22 Acres
- Year built:
- 1984
- Baths:
- 2.00
- MLS#:
- 2417576
- Subdivision:
- Kentwood Estates
ADDITIONAL INFORMATION
Beautiful corner lot estate close to the heart of Broken Arrow. Four bedrooms, 2 full baths, large living area statement fireplace with built-in book shelves. New roof in 2023. Side garage. Covered patio. Broken Arrow school district.
- Type:
- Single Family
- Sq.Ft.:
- 2,441
- Status:
- Active
- Beds:
- 3
- Lot size:
- 0.13 Acres
- Year built:
- 2021
- Baths:
- 2.00
- MLS#:
- 2416903
- Subdivision:
- Rabbit Run
ADDITIONAL INFORMATION
Award-winning 2021 Parade of Homes - 1st Overall! Every square inch is thoughtfully planned and designed! Open concept floor plan boasts wood beam vaulted ceilings in the great room which is open to the dining, a stunning stone fireplace and a charming sun room to the back patio. The spacious chefs kitchen with stone arches and 2 pantries and coffee nook has a butlers pantry and wine cellar with iron doors. The master bedroom suite includes a gorgeous stone wall accent, large closet with pull-downs, a claw foot tub, bidet and large steam shower with aromatherapy. The flex room/study is a favorite with a fireplace, built-in desk and popular murphy bed. The guest bedroom/bathroom makes your company feel at home away from home. The outdoor area feels more like a resort escape with pergolas, 4 water features, 2 outdoor fire pits and beautifully landscaped walkways. Downsize in luxury!
- Type:
- Single Family
- Sq.Ft.:
- 2,476
- Status:
- Active
- Beds:
- 4
- Lot size:
- 0.2 Acres
- Year built:
- 2021
- Baths:
- 3.00
- MLS#:
- 2417478
- Subdivision:
- Shadow Trails
ADDITIONAL INFORMATION
Better than new and ready for you! Offered by the original owners, this home features 4 bedrooms (3 down and all with walk-in closets), 3 full baths, large great room with gas fireplace, lovely hardwoods and more. The chef's kitchen includes a walk-in pantry, six burner gas cook top, built-in convection oven and 6cm granite island. The primary suite offers privacy to relax and includes a large spa bath with soaking tub, separate shower, dual sinks and large walk-in closet that provides direct access to the laundry room. Upstairs, you will find a large bonus room plus a bedroom and full bath. Energy features include a 95% efficient furnace, 16 SEER AC and LOW-E windows. Full gutters, full sprinkler system, and complete privacy fencing are also included.
Open House:
Sunday, 6/2 2:00-3:00PM
- Type:
- Single Family
- Sq.Ft.:
- 2,086
- Status:
- Active
- Beds:
- 4
- Lot size:
- 0.42 Acres
- Year built:
- 1975
- Baths:
- 2.00
- MLS#:
- 2417803
- Subdivision:
- Casa Real Estates
ADDITIONAL INFORMATION
Situated in the highly-regarded Bixby School District, this fully renovated four-bedroom home is nestled in a quiet neighborhood and sits on nearly half an acre. As you enter, you're welcomed by a spacious living area, highlighted by vaulted ceilings, luxury vinyl plank flooring, and eye-catching wooden beams. The kitchen has been thoroughly updated, featuring freshly painted cabinets, brand new appliances, and quartz countertops. The home provides four sizable bedrooms, each outfitted with new carpeting. The master suite is particularly impressive, boasting a stunning bathroom with a custom walk-in shower and direct access to a walk-in closet. A second bathroom comes has been fully updated and includes a shower/tub combination. The home also has a newly installed roof. This property is a must-see!
Open House:
Sunday, 6/2 1:00-3:00PM
- Type:
- Single Family
- Sq.Ft.:
- 1,636
- Status:
- Active
- Beds:
- 3
- Lot size:
- 0.2 Acres
- Year built:
- 2021
- Baths:
- 2.00
- MLS#:
- 2417516
- Subdivision:
- Tucson Village
ADDITIONAL INFORMATION
Step into your oasis in Tucson Village, Broken Arrow! This charming 3 bed, 2 bath home is a haven for nature lovers, boasting solar panels, a delightful gardening area, and even your own peach tree! Picture yourself unwinding in the serene surroundings, savoring the sweet scent of blossoms and the gentle rustle of leaves. Plus, with a community pool just steps away, you'll have the perfect spot to cool off and socialize on sunny days. Whether you're lounging in the sun-drenched yard or enjoying the cozy interior, this home offers the perfect blend of tranquility and comfort. Embrace outdoor living at its finest and make every day a retreat in this picturesque paradise! Owner/Agent.
- Type:
- Single Family
- Sq.Ft.:
- 2,309
- Status:
- Active
- Beds:
- 3
- Lot size:
- 0.25 Acres
- Year built:
- 2021
- Baths:
- 2.00
- MLS#:
- 2417711
- Subdivision:
- Highland Creek - Phase Iv
ADDITIONAL INFORMATION
Welcome to this spectacular custom-built Legacy Home, perfectly situated on a .25 acre m/l lot in the highly sought-after Highland Creek community. This stunning residence features a split open floor plan w/ 3 bedrooms, 2 baths, an office/flex room, and a 3-car garage. The heart of the home is the gourmet kitchen, which boasts a double oven, upgraded built-in refrigerator, massive island with upgraded granite countertops, & ample built-in storage. A large walk-in pantry & additional built-in cabinetry in the nook area provide abundant storage & convenience. The entire house is equipped with CAT 5 wiring, speakers, cameras, & wall control options or bluetooth functionality from your device, all managed from the master tech hub located in a closet, installed during construction. The cozy living room features a corner stone fireplace with a gas starter & vaulted ceilings, creating a warm & inviting space. The spacious primary bedroom offers a large, tiled shower w/ two shower heads, a massive closet with upgraded built-ins, & is conveniently located just off the laundry room. The outdoor space is perfect for entertaining, w/ an extended patio that includes speakers, a TV, & a gas line for a grill. The large lot is fully fenced for privacy, with oversized gates & an irrigation system installed in the front yard and plumbed in the backyard, ready for expansion or the addition of a pool. Highland Creek is a master-planned community with exceptional amenities including a community pool, clubhouse, playground, soccer field, basketball court, walking & biking trails, & a catch-and-release fishing pond. The neighborhood offers easy access to the Creek Turnpike and is within the Broken Arrow School District. This home combines luxury, technology, & community living, making it an ideal place to call home. Don't miss the opportunity to own this incredible property in a prime location. All TVs and wall mounts stay with the exception of the 75" TV in front bedroom.
- Type:
- Single Family
- Sq.Ft.:
- 1,707
- Status:
- Active
- Beds:
- 3
- Lot size:
- 0.18 Acres
- Year built:
- 2010
- Baths:
- 2.00
- MLS#:
- 2417730
- Subdivision:
- Renaissance Park Ii
ADDITIONAL INFORMATION
Drive up to this beautiful home in a sought after neighborhood tucked into a quiet cul de sac in the beautiful rural district of Broken Arrow! This house instantly feels like home boasting an open kitchen with granite countertops, large windows, a master bedroom with an en suite bathroom, and a custom back patio thats perfect for hosting or just enjoying the quietness of the neighborhood. This charming home has new paint throughout, ready for you to come in and make it your home. PHOTOS COMING!
Open House:
Sunday, 6/2 2:00-5:00PM
- Type:
- Single Family
- Sq.Ft.:
- 4,028
- Status:
- Active
- Beds:
- 4
- Lot size:
- 0.39 Acres
- Year built:
- 2007
- Baths:
- 4.00
- MLS#:
- 2417646
- Subdivision:
- Berwick On Cedar Ridge B 2-6
ADDITIONAL INFORMATION
Located in the prestigious Berwick Neighborhoods, with connections to Cedar Ridge Golf Community, this incredible home is a rare find. Nestled on a large corner and cul-de-sac lot, this meticulously maintained home is perfect for both entertaining and relaxing. 4 bedrooms, 3.5 bathrooms, a formal dining room, a formal office, and a home theater/game room. The entertainer’s backyard includes a gourmet outdoor kitchen with an EVO flattop griddle, DCS gourmet grill, mini fridge, and multiple seating areas, custom detailed privacy fencing. Inside, you’ll find luxurious hand-scraped hardwood floors, custom window treatments, and a central vacuum system. 3 zones HVAC system. The gourmet chef’s kitchen is equipped with top-of-the-line stainless steel appliances, including a gas cooktop and a double refrigerator-freezer. The open living room boasts a 12-foot vaulted wood-beamed ceiling and a gorgeous gas fireplace. A second dining room overlooks the professionally designed and landscaped backyard. The spacious master bedroom offers a grand entrance, circle bay window, two oversized walk-in closets, one of which includes a washer and dryer that stays. The master bath is a true retreat, with separate double sinks and a soaking jetted tub. The Carolina Room, ideal for reading or exercising, with access to the half bath. 52-inch-wide halls, a 3-car garage with a tornado-storm shelter and a whole house Kohler generator, and professionally landscaped grounds with an impressive display of custom lighting. The following items can stay with the property at full ask or better offer price: outdoor patio furnishings, home theater equipment, wet bar mini fridge. Additional furnishings may stay with the home at full or better asking price (list available). Washer and dryer in the downstairs laundry room do not stay. Located in the Bixby school district, this home truly offers luxury, comfort, and convenience. Don’t miss the opportunity to make this your dream home.
- Type:
- Single Family
- Sq.Ft.:
- 2,814
- Status:
- Active
- Beds:
- 4
- Lot size:
- 0.32 Acres
- Year built:
- 1998
- Baths:
- 3.00
- MLS#:
- 2417292
- Subdivision:
- Oaklane Amd
ADDITIONAL INFORMATION
Check out this immaculate 1998 built, cul de sac-home in one of the first Forest Ridge neighborhoods of Broken Arrow. Super loved and maintained, with lush backyard flowerbeds and an expanded outdoor living space, this home feels like a home, through and through. The added sprinkler system, extensive guttering with multiple catch basins that channel all rain water out to the road, the solar screening on every window and safe room in the garage all speak to the meticulous care this home has enjoyed under the current ownership. With 15 year old pest control and HVAC maintenance services in place, every detail of this home has been given the utmost care. The large open concept with the master a three bedrooms downstairs, and a large bonus living up with its own bathroom, make this floor plan both practical and private in all the best ways. Attic has easy, walk-in access, and the upgrade 50 gallon water tank was installed to support the bonus walk-in shower/bath in the downstairs bathroom. This home has all the charm and customization ready and waiting for your comfort and enjoyment. Truly a must see!
- Type:
- Single Family
- Sq.Ft.:
- 1,928
- Status:
- Active
- Beds:
- 3
- Lot size:
- 0.18 Acres
- Year built:
- 1992
- Baths:
- 2.00
- MLS#:
- 2417831
- Subdivision:
- Union Station
ADDITIONAL INFORMATION
This beautiful house needs some TLC Open airy look beautiful cabinets Granit counters bright and open . Master bedroom has door out to beautiful porch looking in small manicured back yard. huge utility room with sink goes out to 2 car garage. This house sits in a great neighbor hood righht off 71st st. BUT house needs some repairs and paint. Selling houe AS IS
IDX information is provided exclusively for consumers' personal, non-commercial use and may not be used for any purpose other than to identify prospective properties consumers may be interested in purchasing, and that the data is deemed reliable by is not guaranteed accurate by the MLS. Copyright 2024 , Northeast OK Real Estate Services. All rights reserved.
Broken Arrow Real Estate
The median home value in Broken Arrow, OK is $312,000. This is higher than the county median home value of $144,400. The national median home value is $219,700. The average price of homes sold in Broken Arrow, OK is $312,000. Approximately 70.04% of Broken Arrow homes are owned, compared to 24.21% rented, while 5.76% are vacant. Broken Arrow real estate listings include condos, townhomes, and single family homes for sale. Commercial properties are also available. If you see a property you’re interested in, contact a Broken Arrow real estate agent to arrange a tour today!
Broken Arrow, Oklahoma has a population of 106,264. Broken Arrow is more family-centric than the surrounding county with 35.85% of the households containing married families with children. The county average for households married with children is 31.48%.
The median household income in Broken Arrow, Oklahoma is $70,788. The median household income for the surrounding county is $52,017 compared to the national median of $57,652. The median age of people living in Broken Arrow is 36.8 years.
Broken Arrow Weather
The average high temperature in July is 92.9 degrees, with an average low temperature in January of 25 degrees. The average rainfall is approximately 44 inches per year, with 2.9 inches of snow per year.
