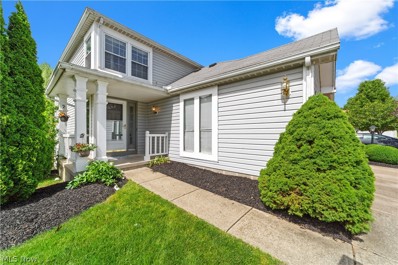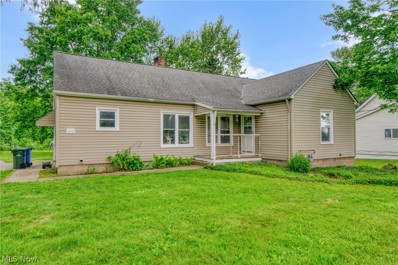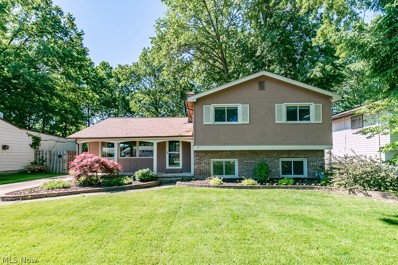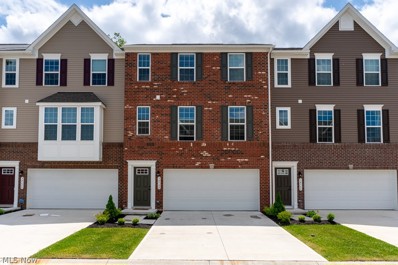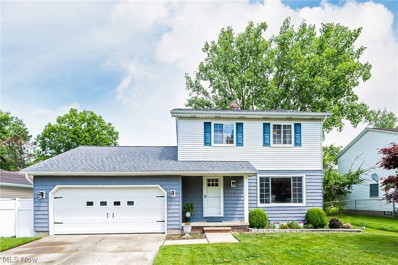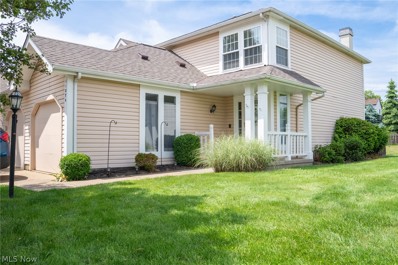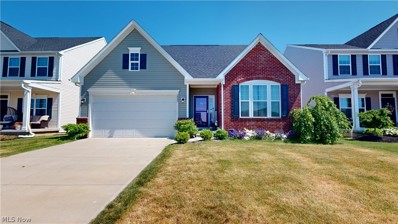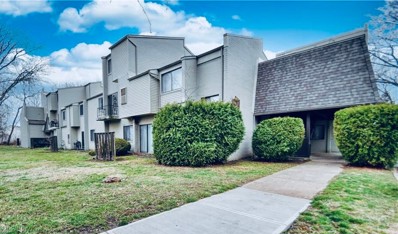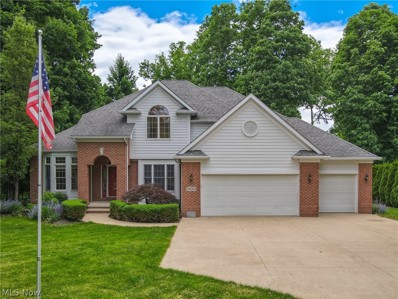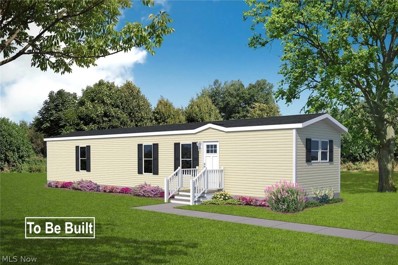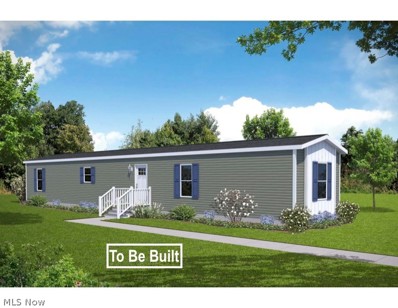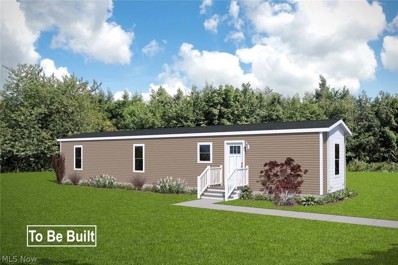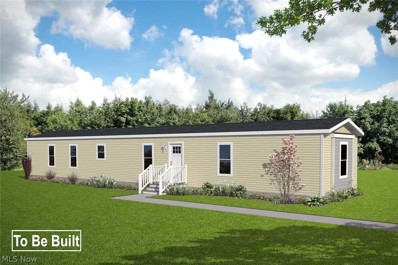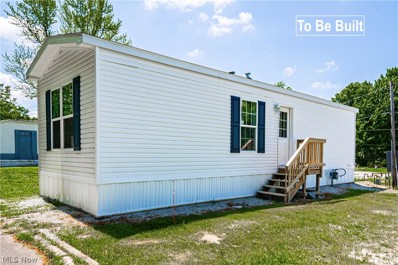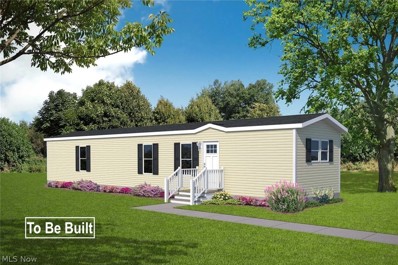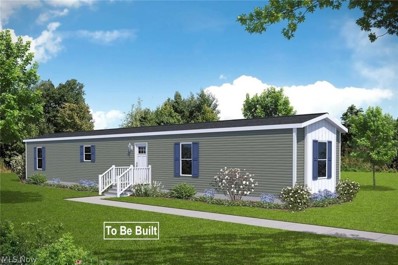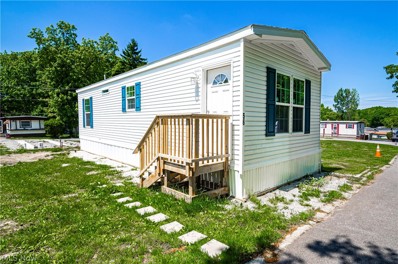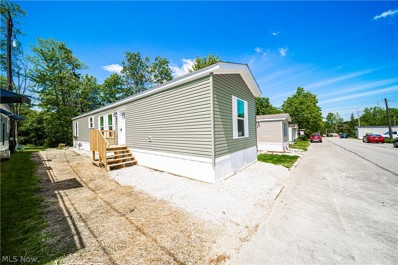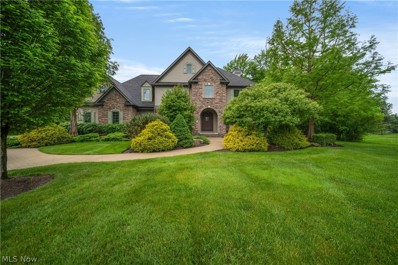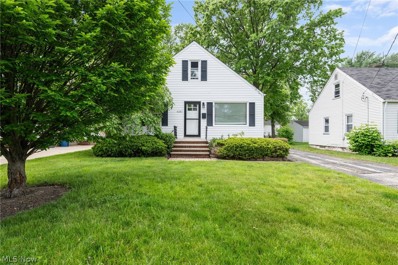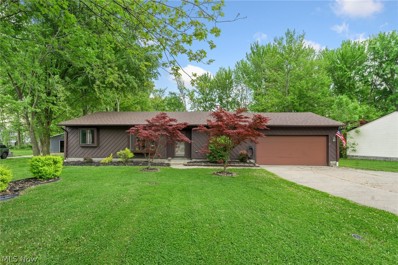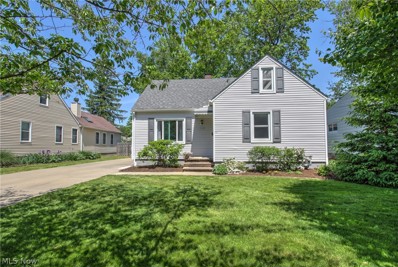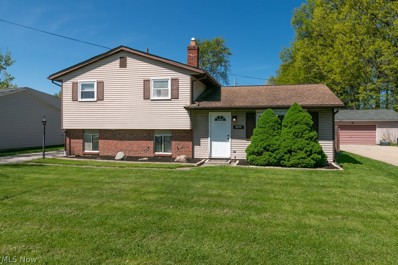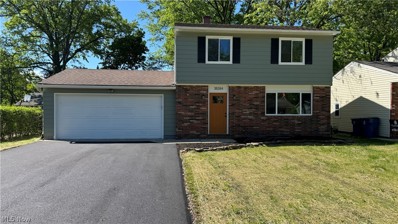Willoughby OH Homes for Sale
- Type:
- Townhouse
- Sq.Ft.:
- 1,400
- Status:
- NEW LISTING
- Beds:
- 2
- Lot size:
- 0.21 Acres
- Year built:
- 1987
- Baths:
- 3.00
- MLS#:
- 5040917
- Subdivision:
- Tam-A-Rac Estates
ADDITIONAL INFORMATION
Move right into this charming condominium in Willouhgby! This well-kept condo features over 1400 square feet of living space, 2 bedrooms, and 2 bathrooms. The front door opens up into a sunlit foyer. Adjacent to the foyer is a powder room. Straight ahead of the foyer lies the kitchen. Here you will find a full complement of stainless steel appliances, ceramic tile flooring, and a breakfast bar. Adjacent to the kitchen is the dining area which is open to the living room. Here you will find updated LVP flooring and sliding glass doors with access to a backyard balcony. Upstairs you will find two bedrooms which include carpeting and ample closet space. A full bathroom completes the upstairs. The finished lower level offers a second living area, laundry room, half bathroom and sliding glass doors with access to the back. Convenient location just minutes away from parks, shops, and highway access. Don't miss this one!
- Type:
- Single Family
- Sq.Ft.:
- n/a
- Status:
- NEW LISTING
- Beds:
- 3
- Lot size:
- 2.55 Acres
- Year built:
- 1948
- Baths:
- 3.00
- MLS#:
- 5042647
ADDITIONAL INFORMATION
Nestled in an amazing area, this 3-bedroom, 1 full bath, and 2 half bath house sits on over 2.5 acres of land. Owned by the city, this property offers an amazing and rare opportunity for those with a vision. While the interior requires extensive updating and remodeling, the potential is immense. You have the unique chance to split the lot and build a second house. Live in the current house while you build, and then take down the first one to create your dream home. With ample space and endless possibilities, this property is perfect for creating your ideal living space in a highly desirable location. Don't miss out on this unique opportunity! Bids will be received in the Office of the Mayor, City of Willoughby Hills, located at 35405 Chardon Road, Willoughby Hills, Ohio 44094 until 1:00 pm on Monday, June 24, 2024, at which time and place all bids will be publicly opened and read aloud. Each bidder is required to use the bidding forms in the bid specifications in accordance with the instrucitons also stated in the specifications. The bid specifications may be obtained in the Office of the City Mayor at the aforementioned address. Selling "as is, where is". The Seller will provide the purchaser with a Quit Claim Deed. Prospective bidders wishing to view the site need first to contact City Hall to make arrangements for such viewing or contact their realtor.
- Type:
- Single Family
- Sq.Ft.:
- 2,088
- Status:
- NEW LISTING
- Beds:
- 4
- Lot size:
- 0.25 Acres
- Year built:
- 1980
- Baths:
- 2.00
- MLS#:
- 5042574
- Subdivision:
- Country Estates
ADDITIONAL INFORMATION
Discover this roomy, 4-level split home, designed to accommodate every lifestyle need. The generously sized kitchen boasts abundant countertop and cabinet space, complemented by stainless steel appliances. Seamlessly connected, the kitchen leads to a formal dining room, perfect for hosting gatherings. The inviting family room provides ample space for relaxation and entertainment, while the fourth bedroom, complete with a full bath, offers an ideal setup for a teen or in-law suite. The spacious 2-car garage not only accommodates vehicles but also provides extensive workshop space. Both the home and the garage feature recently installed roofs, ensuring peace of mind for years to come. Don’t miss this exceptional opportunity to create cherished memories in a home designed for both comfort and functionality.
- Type:
- Single Family
- Sq.Ft.:
- 1,044
- Status:
- NEW LISTING
- Beds:
- 4
- Lot size:
- 0.14 Acres
- Year built:
- 1940
- Baths:
- 1.00
- MLS#:
- 5042447
ADDITIONAL INFORMATION
What a Fantastic opportunity to own a home in Willoughby for an affordable price. Walk to downtown Willoughby and visit all the shops and restaurants. Two bedrooms on the main floor which can also be an office/dining room. Two bedrooms on second floor. Roof is less than 4 years old. Make this home your own or a great rental in DTW. Home Warranty provided
$334,900
34588 Ethan Way Willoughby, OH 44094
- Type:
- Townhouse
- Sq.Ft.:
- 2,340
- Status:
- NEW LISTING
- Beds:
- 3
- Lot size:
- 0.03 Acres
- Year built:
- 2022
- Baths:
- 3.00
- MLS#:
- 5041159
- Subdivision:
- Brookwood Crossing 2
ADDITIONAL INFORMATION
This stunning 1.5-year-old townhouse offers $24,000 in builder upgrades and spacious living, making it a rare find in Willoughby. Featuring 3 bedrooms and 2.5 baths, this home stands out as one of the largest in the development, on the ideal lot. With an additional 4 feet of structural space added during construction, this magnificent townhouse provides ample room for comfortable living. The open-concept kitchen boasts a large extended island, perfect for meal prep and entertaining, with ample cabinet and countertop space. The eat-in kitchen area is ideal for casual dining, and the upgraded appliances add a touch of luxury and efficiency to your culinary endeavors. The expansive living room offers a perfect space for relaxation and gatherings. The half bath is cleverly tucked around the living space. Step outside from the kitchen to an area prepped and ready for you to add the deck of your dreams, overlooking a secluded creek. This serene and private backyard setting is perfect for enjoying peaceful mornings and quiet evenings. Upstairs, the home continues to impress with 3 spacious bedrooms and 2 full baths. The master bedroom is a true retreat, featuring a massive walk-in closet and a luxurious master bath. The bath includes a large Roman shower with a beautiful tile backsplash and dual vanities with a central powder area, creating a spa-like experience right at home. The two additional bedrooms are generously sized, with ample closet space and a well-appointed full bathroom. No need to worry about lugging laundry up and down stairs?the conveniently located laundry room is next to the bedrooms. The walk-out basement on the lower floor is a blank canvas, ready to customize to your liking. Additional upgrades throughout the home include high-end light fixtures, stainless appliances, gas stove, and custom blinds. The attention to detail in these upgrades ensures that every inch of this home is designed for modern, luxurious living.
- Type:
- Single Family
- Sq.Ft.:
- 2,030
- Status:
- NEW LISTING
- Beds:
- 3
- Lot size:
- 0.18 Acres
- Year built:
- 1980
- Baths:
- 3.00
- MLS#:
- 5039907
- Subdivision:
- Gore
ADDITIONAL INFORMATION
Discover your dream home in this inviting and spacious 3 bed and 2 & 1/2 bath Colonial, ready to move right in! Perfectly situated near Route 2, this gem is nestled in a serene, low-traffic neighborhood offering the best of both convenience and tranquility. Over 2,000 square feet of beautifully finished living space, this home features a generous Master Suite complete with a private bath and double closets. When you enter you will see an airy and bright living room with a connected dining room—a generous size kitchen with refinished cabinets a large pantry and an outside vented stove. Relax and entertain in the cozy Family Room, where a fireplace sets the perfect ambiance. The sliding door has access to a nice 14x20 deck and a fenced in backyard perfect for entertaining and pets with a 10x10 shed for extra storage. The finished basement provides additional versatile space to suit your needs. Upstairs includes a Master Suite complete with a private bath and double closets. 2 more bedrooms with a bath. Updates include - Roof 2023, Furnace 2015, AC 2023, Hot water Tank 2016, Front Door 2019, Brick Chimney 2011, Garbage Disposal 2020, Washer and Dryer 2019, Laundry room with epoxy floor 2020 and much more. American Prefer home warranty is included. Don't miss out on this exceptional home – call today to schedule your visit!
- Type:
- Condo
- Sq.Ft.:
- 1,416
- Status:
- NEW LISTING
- Beds:
- 2
- Lot size:
- 0.1 Acres
- Year built:
- 1985
- Baths:
- 3.00
- MLS#:
- 5041692
- Subdivision:
- Lakeview Estate
ADDITIONAL INFORMATION
Welcome to your enchanting new home in Willoughby! This charming townhome offers a blend of comfort and style, featuring 2 generously sized bedrooms, 1 full bath, and 2 thoughtfully designed half baths. The inviting open floor plan seamlessly merges the living room, dining area, and kitchen, creating a harmonious space perfect for both relaxation and entertaining. The beautifully finished basement provides versatile additional living space, ideal for a cozy living room, a productive home office, or a personal gym. Enjoy the practicality and convenience of an attached garage, offering ample storage and security for your vehicle. Nestled in a vibrant and welcoming neighborhood, this townhome grants easy access to an array of shopping, delightful restaurants, and close proximity to Lake Erie. With a monthly maintenance service ensuring a hassle-free lifestyle, all essential upkeep is managed. Don't miss this exceptional opportunity to own a beautiful townhome in one of Willoughby's most sought-after areas. Whether you're a first-time homebuyer, downsizing, or seeking an investment property, this townhome is a perfect choice. Contact us today to schedule a viewing and make this charming haven your new home!
Open House:
Sunday, 6/2 1:00-3:00PM
- Type:
- Single Family
- Sq.Ft.:
- 1,564
- Status:
- NEW LISTING
- Beds:
- 2
- Lot size:
- 0.17 Acres
- Year built:
- 2020
- Baths:
- 2.00
- MLS#:
- 5038275
- Subdivision:
- Fairway Glenn
ADDITIONAL INFORMATION
Wonderful opportunity to own a home in the highly desirable community of Fairway Glenn. Newly constructed in 2020 so everything is newer. Beautiful open floor plan featuring a great room concept with a wide open eat-in kitchen area. Plenty of counter space with corian countertops and plenty of cabinet space. Comfortable Trex deck off the back of the home overlooking the back yard. Gas fireplace in the Family/Great room creates that cozy atmosphere. Large master suite with walk in closet and private bath with shower. The front bedroom has a full bath of the short hall. Perfect for overnite guests. The office space features French Doors and could be converted to a third bedroom if you wish. The full basement has plenty of space for a recreation room and is even plumbed for a bath to be added. Great neighbor hood with sidewalks and street lighting.
- Type:
- Condo
- Sq.Ft.:
- n/a
- Status:
- Active
- Beds:
- 3
- Lot size:
- 0.2 Acres
- Year built:
- 1980
- Baths:
- 1.00
- MLS#:
- 5040334
- Subdivision:
- Lost Nation North Condo
ADDITIONAL INFORMATION
Nestled in a lovely and private condominium community off of Lost Nation Road you’ll find this beautifully maintained and turnkey abode. A spacious and open floor plan await you. The foyer greets you with tall ceilings and an expose staircase, leading you to three bedrooms upstairs along with a full bathroom. On the main floor, you’ll find a private den, perfect for movie nights or a work from home office or fitness space. On the other side of the wall you will find a large open span with bright recessed lighting, and French doors pouring tons of natural light into the living room, dining room kitchen combo. The galley kitchen is equipped with stainless steel appliances and is complimented on the other side by pass-through walk up bar flanked with decorative pendants and stools included! This stylish condo allows for easy, living with water, trash, insurance, sewer and reserve fund all packaged into a very low monthly maintenance fee so you can focus on truly living outward. Please schedule your showing now before this well priced condo sneaks away into the hands of a lucky new owner.
- Type:
- Single Family
- Sq.Ft.:
- 2,812
- Status:
- Active
- Beds:
- 4
- Lot size:
- 1 Acres
- Year built:
- 2003
- Baths:
- 3.00
- MLS#:
- 5040038
- Subdivision:
- Lenz Estates Sub
ADDITIONAL INFORMATION
Come see this wonderful colonial on a quiet, secluded street in Willoughby Hills! Tucked off main roads yet conveniently located near schools, parks, highways and shopping, this well maintained home has been lived in and cared for by the same owners for nearly 20 years and is now ready for a new owner. Anyone will appreciate the attention to detail built into this home along with the modern conveniences we look for today. Awesome curb appeal featuring a massive driveway with quality concrete, covered front all brick entryway, a front bay window and a three car garage. Upon entering the home, a two story entryway with a chandelier provides plenty of natural light and a welcoming atmosphere. The home office can be closed off with French doors and has large windows perfect for the remote worker. The front living room is inviting, high ceilings, archways, crown molding and rounded columns adds to the craftsmanship and attention to detail. Plenty of counter top space in the kitchen, a free standing oven along with a wall oven are a cook's dream and a center island for entertaining guests. A sliding door out to the private backyard as you make your way through the home. The sunken family room is cozy, floor to ceiling windows overlooking the backyard, recessed lighting and an electric fireplace make this room perfect for winding down the day. The convenience of a 1st floor laundry room and a half bath round out the first floor. Upstairs, you'll find the master suite through double doors has a large bath with a dual vanity, soaking tub, walk-in shower and a walk-in closet. Three other good sized bedrooms, a full bath and access to the walk-in attic, conveniently perfect for storage. Downstairs is a partial finished rec room and utility room plumbed for washer/dryer or another bathroom, a backup generator and sump pump. The back yard is private, lined with trees and landscaping, you wouldn't know you have neighbors, an easy yard to maintain, perfect for any new owner.
Open House:
Sunday, 6/2 1:00-3:00PM
- Type:
- Single Family
- Sq.Ft.:
- 910
- Status:
- Active
- Beds:
- 2
- Baths:
- 2.00
- MLS#:
- 5040961
- Subdivision:
- Eagle Mobile Home Park
ADDITIONAL INFORMATION
Why not have everything brand new and at a great price in the highly sought after city of Kirtland?! Take a look at all that is offered for such an amazing price within Eagle Mobile Home Park. Located near all the conveniences and parks yet just far enough away from all the hustle and bustle. This model is to be built. This two bedroom two bath floor plan offers a dedicated laundry room as well as a walk in closet in the primary bedroom for added storage. Front porch, primary bath double sinks and a snack bar option to choose from on this model. The open concept between the eat in kitchen and living space is great for entertaining. Smaller footprint equals less time spent maintaining and more time enjoying your days! Park application available online. Pets aloud with some restrictions. Park rules are available for review in advance. Schedule your private viewing and/or call for more information as to other floor plans and lots available throughout this great location.
Open House:
Sunday, 6/2 1:00-3:00PM
- Type:
- Single Family
- Sq.Ft.:
- 880
- Status:
- Active
- Beds:
- 3
- Baths:
- 2.00
- MLS#:
- 5040952
- Subdivision:
- Eagle Mobile Home Park
ADDITIONAL INFORMATION
Why not have everything brand new and at a great price in the highly sought after city of Kirtland?! Take a look at all that is offered for such an amazing price within Eagle Mobile Home Park. Located near all the conveniences and parks yet just far enough away from all the hustle and bustle. This model is to be built. This three bedroom two bath floor plan offers open concept living with privacy between the primary and guest suites. Optional in a 2 bedroom/2 bath floor plan as well. The open concept between the eat in kitchen and living space is great for entertaining. Smaller footprint equals less time spent maintaining and more time enjoying your days! Park application available online. Pets aloud with some restrictions. Park rules are available for review in advance. Schedule your private viewing and/or call for more information as to other floor plans and lots available throughout this great location.
Open House:
Sunday, 6/2 1:00-3:00PM
- Type:
- Single Family
- Sq.Ft.:
- 800
- Status:
- Active
- Beds:
- 2
- Baths:
- 2.00
- MLS#:
- 5040918
- Subdivision:
- Eagle Mobile Home Park
ADDITIONAL INFORMATION
Why not have everything brand new and at a great price in the highly sought after city of Kirtland?! Take a look at all that is offered for such an amazing price within Eagle Mobile Home Park. Located near all the conveniences and parks yet just far enough away from all the hustle and bustle. This model is to be built. This two bedroom two bath floor plan offers a dedicated an open concept between the eat in kitchen and living space which is great for entertaining. The smaller footprint equals less time spent maintaining and more time enjoying your days! Park application available online. Pets aloud with some restrictions. Park rules are available for review in advance. Schedule your private viewing and/or call for more information as to other floor plans and lots available throughout this great location.
Open House:
Sunday, 6/2 1:00-3:00PM
- Type:
- Single Family
- Sq.Ft.:
- 1,152
- Status:
- Active
- Beds:
- 3
- Baths:
- 2.00
- MLS#:
- 5040940
- Subdivision:
- Eagle Mobile Home Park
ADDITIONAL INFORMATION
Why not have everything brand new and at a great price in the highly sought after city of Kirtland?! Take a look at all that is offered for such an amazing price within Eagle Mobile Home Park. Located near all the conveniences and parks yet just far enough away from all the hustle and bustle. This model is to be built. This three bedroom two bath floor plan offers a dedicated laundry room as well as a walk in closet in the primary bedroom for added storage. The open concept between the eat in kitchen and living space is great for entertaining. Smaller footprint equals less time spent maintaining and more time enjoying your days! Park application available online. Pets aloud with some restrictions. Park rules are available for review in advance. Schedule your private viewing and/or call for more information as to other floor plans and lots available throughout this great location.
Open House:
Sunday, 6/2 1:00-3:00PM
- Type:
- Single Family
- Sq.Ft.:
- 536
- Status:
- Active
- Beds:
- 1
- Baths:
- 1.00
- MLS#:
- 5040972
- Subdivision:
- Eagle Mobile Home Park
ADDITIONAL INFORMATION
Why not have everything brand new and at a great price in the highly sought after city of Kirtland?! Take a look at all that is offered for such an amazing price within Eagle Mobile Home Park. Located near all the conveniences and parks yet just far enough away from all the hustle and bustle. This one bedroom one bath model home is the ultimate in affordability and low maintenance, yet all brand new! The open concept between the eat in kitchen and living space is great for entertaining. The smaller footprint equals less time spent maintaining and more time enjoying your days! Park application available online. Pets aloud with some restrictions. Park rules are available for review in advance. Schedule your private viewing and/or call for more information as to other floor plans and lots available throughout this great location.
Open House:
Sunday, 6/2 1:00-3:00PM
- Type:
- Single Family
- Sq.Ft.:
- 910
- Status:
- Active
- Beds:
- 2
- Baths:
- 2.00
- MLS#:
- 5040608
- Subdivision:
- Eagle Mobile Home Park
ADDITIONAL INFORMATION
Why not have everything brand new and at a great price in the highly sought after city of Kirtland?! Take a look at all that is offered for such an amazing price within Eagle Mobile Home Park. Located near all the conveniences and parks yet just far enough away from all the hustle and bustle. This model is to be built. This two bedroom two bath floor plan offers a dedicated laundry room as well as a walk in closet in the primary bedroom for added storage. The open concept between the eat in kitchen and living space is great for entertaining. Smaller footprint equals less time spent maintaining and more time enjoying your days! Park application available online. Pets aloud with some restrictions. Park rules are available for review in advance. Schedule your private viewing and/or call for more information as to other floor plans and lots available throughout this great location.
Open House:
Sunday, 6/2 1:00-3:00PM
- Type:
- Single Family
- Sq.Ft.:
- 933
- Status:
- Active
- Beds:
- 3
- Year built:
- 2024
- Baths:
- 2.00
- MLS#:
- 5040593
- Subdivision:
- Eagle Mobile Home Park
ADDITIONAL INFORMATION
Why not have everything brand new and at a great price in the highly sought after city of Kirtland?! Take a look at all that is offered for such an amazing price within Eagle Mobile Home Park. Located near all the conveniences and parks yet just far enough away from all the hustle and bustle. This three bedroom two bath model offers a great layout where the primary suite is separate from the two additional bedrooms for privacy. The open concept between the eat in kitchen and living space is great for entertaining. Smaller footprint equals less time spent maintaining and more time enjoying your days! Park application available online. Pets aloud with some restrictions. Park rules are available for review in advance. Schedule your private viewing and/or call for more information as to other floor plans and lots available throughout this great location.
Open House:
Sunday, 6/2 1:00-3:00PM
- Type:
- Single Family
- Sq.Ft.:
- 536
- Status:
- Active
- Beds:
- 1
- Year built:
- 2023
- Baths:
- 1.00
- MLS#:
- 5040548
- Subdivision:
- Eagle Mobile Home Park
ADDITIONAL INFORMATION
Why not have everything brand new and at a great price in the highly sought after city of Kirtland?! Take a look at all that is offered for such an amazing price within Eagle Mobile Home Park. Located near all the conveniences and parks yet just far enough away from all the hustle and bustle. This one bedroom one bath model offers all new luxury vinyl plank flooring throughout the kitchen, laundry and bath for the ease of low maintenance, carpet in the living room and bedroom for that cozy feel and taller kitchen cabinets for more storage as an upgrade to the next owner. The open concept between the eat in kitchen and living space is great for entertaining. Smaller footprint equals less time spent maintaining and more time enjoying your days! Park application available online. Pets aloud with some restrictions. Park rules are available for review in advance. Schedule your private viewing and/or call for more information as to other floor plans and lots available throughout this great location.
Open House:
Sunday, 6/2 1:00-3:00PM
- Type:
- Single Family
- Sq.Ft.:
- 880
- Status:
- Active
- Beds:
- 2
- Year built:
- 2024
- Baths:
- 2.00
- MLS#:
- 5040468
- Subdivision:
- Eagle Mobile Home Park
ADDITIONAL INFORMATION
Why not have everything brand new and at a great price in the highly sought after city of Kirtland?! Take a look at all that is offered for such an amazing price within Eagle Mobile Home Park. Located near all the conveniences and parks yet just far enough away from all the hustle and bustle. This two bedroom two bath model offers all new luxury vinyl plank flooring throughout the whole home for the ease of low maintenance and taller kitchen cabinets for more storage as an upgrade to the next owner. You have a primary suite with a primary bathroom and a guest suite with the shared bathroom. The open concept between the eat in kitchen and living space which is great for entertaining. Smaller footprint equals less time spent maintaining and more time enjoying your days! Park application available online. Pets aloud with some restrictions. Park rules are available for review in advance. Schedule your private viewing and/or call for more information as to other floor plans and lots available throughout this great location.
- Type:
- Single Family
- Sq.Ft.:
- 3,749
- Status:
- Active
- Beds:
- 4
- Lot size:
- 1.21 Acres
- Year built:
- 2004
- Baths:
- 5.00
- MLS#:
- 5039763
- Subdivision:
- Rocking Horse Farms Sub 1
ADDITIONAL INFORMATION
Welcome to this Payne and Payne built home in the beautiful Rocking Horse Farms Development. The home is truly built with no expense spared. From the moldings, ceilings, railings and design, this home is a true gem. As you approach the home you will find the beautiful curb appeal. Once you enter you will find the foyer that leads to an office or dining room that can also be a sitting room. The great room has high ceilings, a wall of windows, built-in cabinets and fireplace. The kitchen has ample room to sit and enjoy a meal, a bar area, loads of cabinets, island, wall oven, cooktop and granite countertops. Right off the kitchen is a sunroom- perfect to sit and read or relax. There is a mud room for your convenience when you enter from the 3 car garage with storage lockers and a half bath that completes the first floor. Head upstairs and there are 4 bedrooms and the laundry room. The primary suite is spacious and the bath has a walk in shower, double vanities and a huge walk in closet. One bedroom has its own bathroom and the other three bedrooms share another hall bath. The laundry room is also conveniently located on the second floor. The finished basement has high ceilings and half bath, Outside there is a huge patio and another sitting area complete with firepit. Do not miss out on making this home yours all located in Kirtland Schools.
- Type:
- Single Family
- Sq.Ft.:
- n/a
- Status:
- Active
- Beds:
- 3
- Lot size:
- 0.18 Acres
- Year built:
- 1952
- Baths:
- 1.00
- MLS#:
- 5039091
- Subdivision:
- Orchard Park Allotment 2
ADDITIONAL INFORMATION
Prime Downtown Willoughby location! Awesome condo alternative, investment property or owner occupied home. This home has been updated from top to bottom and recently painted throughout. The light, bright living room features a dining area and hardwood floors. Three bedrooms on the main floor all have hardwood flooring and there is a renovated full bathroom. The kitchen has newer cabinetry, large sink and all newer appliances are included with your purchase. The full basement has ample additional living space including a spacious laundry room, finished rec room and unfinished storage area. The rear yard has a large deck area and paver patio perfect for entertaining, is fully fenced and has a detached garage. The large unfinished attic is an incredible opportunity to add on for more square footage and the seller will include plans for this. Close vicinity to Lincoln park and all that Downtown Willoughby has to offer.
- Type:
- Single Family
- Sq.Ft.:
- 1,188
- Status:
- Active
- Beds:
- 3
- Lot size:
- 0.45 Acres
- Year built:
- 1993
- Baths:
- 2.00
- MLS#:
- 5038205
ADDITIONAL INFORMATION
Welcome to this quaint updated ranch home located a short drive away from Chagrin River Park, Lost Nation Municipal Golf Course, and local restaurants. This home has been updated with a new furnace & A/C (2024) and tankless hot water tank (2024). The exterior has ample curb appeal with its manicured landscaping and newly installed roof (2024). Stepping through the front door you will be immediately greeted by the vaulted ceilings and a gas fireplace of the living room. The living room connects effortlessly with the chef-ready kitchen. The kitchen is fully equipped with all-new stainless steel appliances and bright built-in cabinetry that provides large amounts of storage. The spacious master bedroom has an en-suite bathroom with a single sink vanity and a shower/tub combo. The remaining two bedrooms have carpeted flooring, neutral walls, and convenient access to the second full bathroom. Through the sliding glass doors of the living room, you will find yourself on the raised deck that looks out onto the wide-open backyard with a fire pit and tree line. Don't miss out on this opportunity and schedule your private showing today!
- Type:
- Single Family
- Sq.Ft.:
- n/a
- Status:
- Active
- Beds:
- 4
- Lot size:
- 0.2 Acres
- Year built:
- 1948
- Baths:
- 2.00
- MLS#:
- 5037934
- Subdivision:
- Orchard Park Allotment
ADDITIONAL INFORMATION
Welcome to 37309 Park Ave! This home's location is everything! Being a short walk from down town Willoughby will be so convenient! This is a 4 bedroom 2 bathroom single family residence with a little over 1500 square feet. This home also has a stunning 4 car heated and insulated garage. Home has been Completely updated.
- Type:
- Single Family
- Sq.Ft.:
- 1,564
- Status:
- Active
- Beds:
- 3
- Lot size:
- 0.26 Acres
- Year built:
- 1969
- Baths:
- 2.00
- MLS#:
- 5032874
- Subdivision:
- Clarkwell Holding & Developmen
ADDITIONAL INFORMATION
This charming split-level home is located in the beautiful city of Willoughby. This house offers a cozy retreat offering privacy and a desired convenience to shopping, freeway access, and community parks. You will find this home is set back from the road with a long driveway that leads to an oversized 2 1/2 car detached garage with a newly installed garage door. Enter into the spacious interior with open views leading to the kitchen, family room, living room and upstairs bedrooms. With 3 bedrooms and 1 1/2 baths, including an updated tiled tub/shower & vanity this home provides ample space and comfort. The lower family room opens to a backyard oasis featuring a firepit and a covered patio, perfect for entertaining or summer bbq's. This oasis comes complete with newer flooring, a trendy color scheme, and certainly exudes warmth all while being well maintained. Dont miss this home it is more than you can imagine in person! Call for a showing today!
- Type:
- Single Family
- Sq.Ft.:
- n/a
- Status:
- Active
- Beds:
- 3
- Lot size:
- 0.25 Acres
- Year built:
- 1969
- Baths:
- 2.00
- MLS#:
- 5034946
- Subdivision:
- Country Estates
ADDITIONAL INFORMATION
Here is the property you've been waiting for! Large 3 bedroom 2 full bath Colonial in Willoughby that has been remodeled top to bottom. Living Room with new carpet and large family room, brand new wall furnace and brick fireplace. Eat In Kitchen with all new appliances, granite countertops, new cabinets, soft close drawers, all new fixtures and new flooring. First floor laundry room with floating shelves and storage. Full first floor bath with ceramic flooring, new stand up shower, all new fixtures and new vanity. 3 Bedrooms upstairs with new carpet and a generous amount of closet space. Full Bath upstairs with ceramic flooring, new vanity, new luxury plank flooring, new tub surround and all new fixtures. Fenced in backyard and cement patio to enjoy. New exterior doors, new windows, new AC, freshened up exterior and landscaping. New electrical panel, new windows, new exterior doors and brand new asphalt driveway. Schedule to take a look today!

The data relating to real estate for sale on this website comes in part from the Internet Data Exchange program of Yes MLS. Real estate listings held by brokerage firms other than the owner of this site are marked with the Internet Data Exchange logo and detailed information about them includes the name of the listing broker(s). IDX information is provided exclusively for consumers' personal, non-commercial use and may not be used for any purpose other than to identify prospective properties consumers may be interested in purchasing. Information deemed reliable but not guaranteed. Copyright © 2024 Yes MLS. All rights reserved.
Willoughby Real Estate
The median home value in Willoughby, OH is $147,900. This is lower than the county median home value of $150,000. The national median home value is $219,700. The average price of homes sold in Willoughby, OH is $147,900. Approximately 56.86% of Willoughby homes are owned, compared to 35.64% rented, while 7.49% are vacant. Willoughby real estate listings include condos, townhomes, and single family homes for sale. Commercial properties are also available. If you see a property you’re interested in, contact a Willoughby real estate agent to arrange a tour today!
Willoughby, Ohio 44094 has a population of 22,646. Willoughby 44094 is less family-centric than the surrounding county with 25.9% of the households containing married families with children. The county average for households married with children is 27.95%.
The median household income in Willoughby, Ohio 44094 is $54,078. The median household income for the surrounding county is $61,137 compared to the national median of $57,652. The median age of people living in Willoughby 44094 is 44 years.
Willoughby Weather
The average high temperature in July is 81.2 degrees, with an average low temperature in January of 18.6 degrees. The average rainfall is approximately 40.7 inches per year, with 35.9 inches of snow per year.
