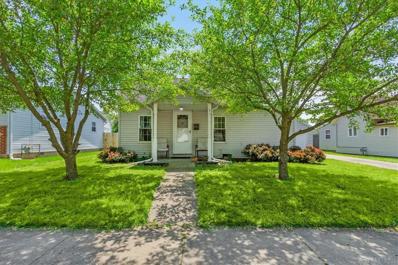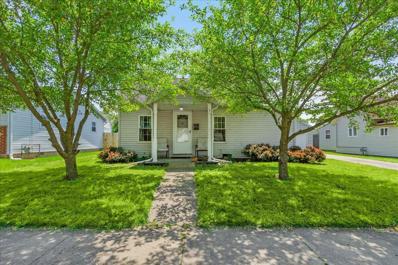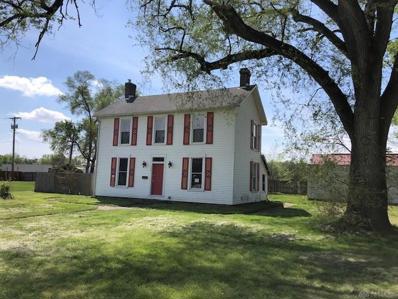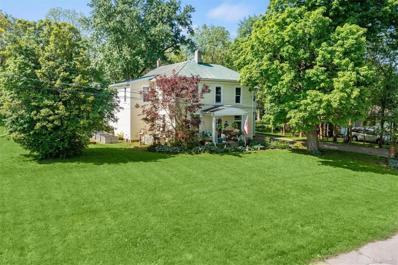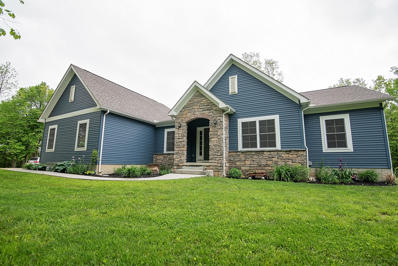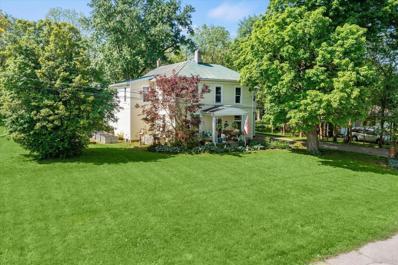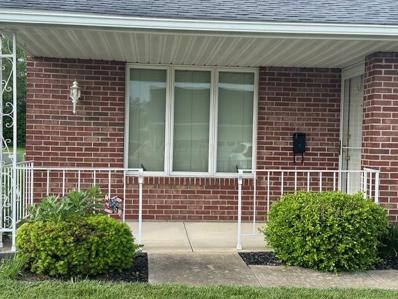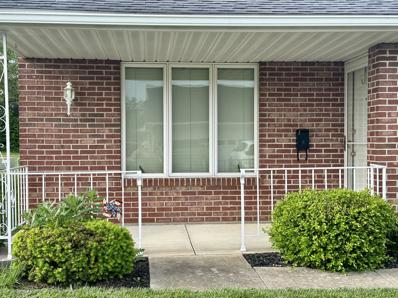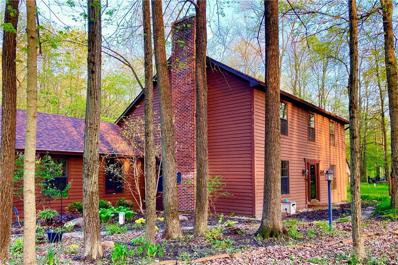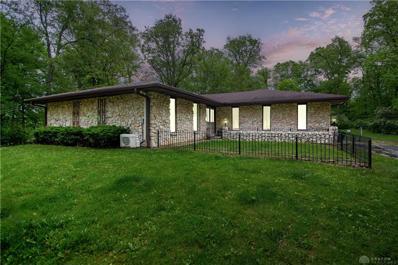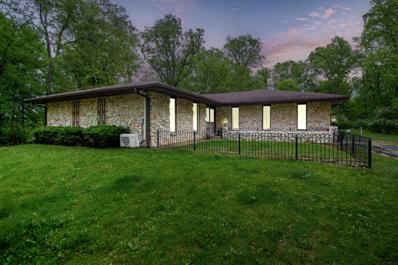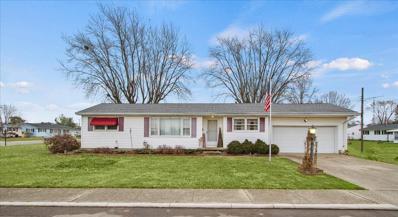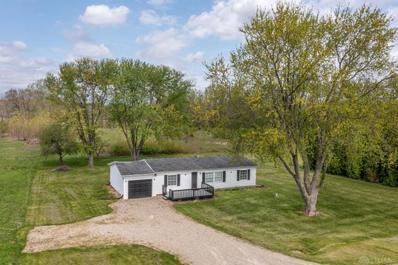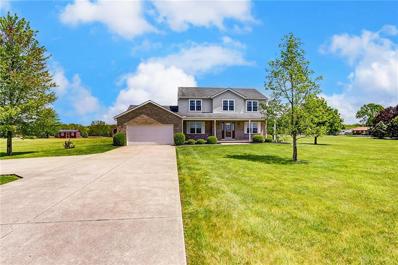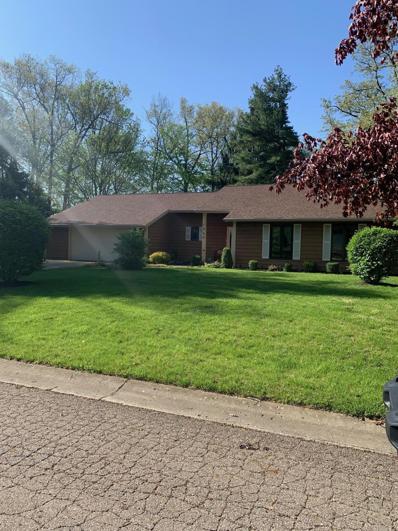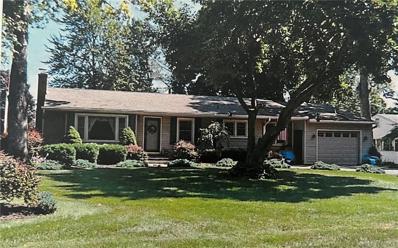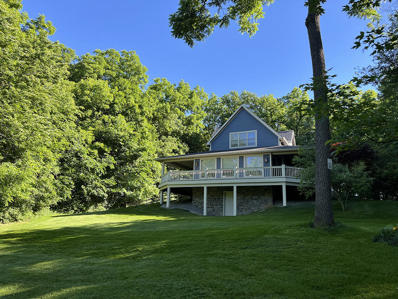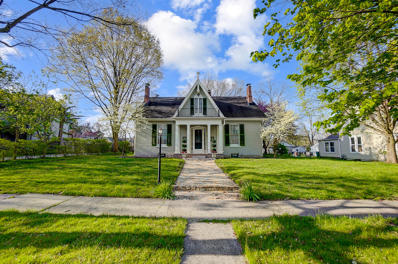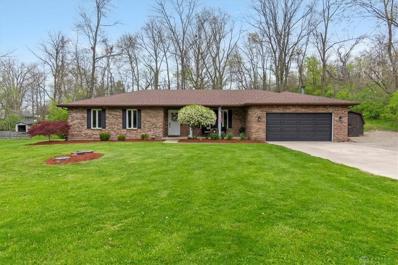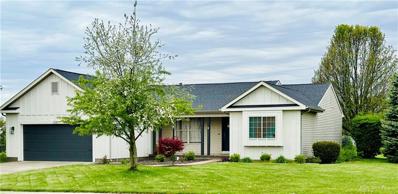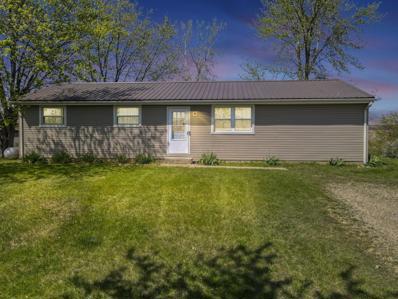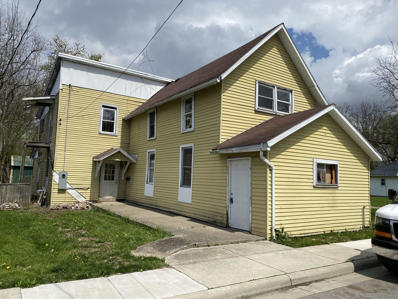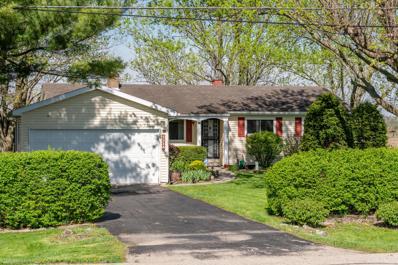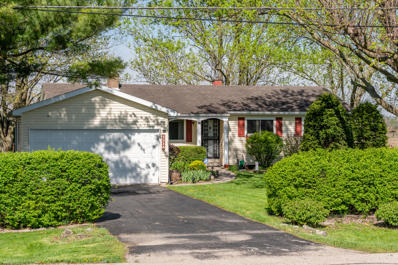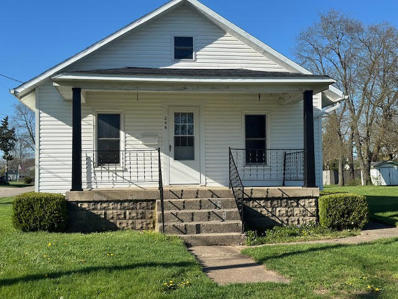Urbana OH Homes for Sale
$150,000
671 E Church Street Urbana, OH 43078
- Type:
- Single Family
- Sq.Ft.:
- 994
- Status:
- NEW LISTING
- Beds:
- 3
- Lot size:
- 0.23 Acres
- Year built:
- 1943
- Baths:
- 1.00
- MLS#:
- 911318
- Subdivision:
- East Lawn Add
ADDITIONAL INFORMATION
Check out this charming 3-bedroom ranch! From the moment you step onto the welcoming front porch, you'll feel right at home. The interior features low-maintenance laminate and vinyl flooring throughout. Eat-in style kitchen at the heart of the home. You'll love the convenient mudroom, perfect for dropping off shoes and coats, with easy side access to the detached garage. The awesome, completely fenced-in backyard is an entertainer's delight! Relax on the deck and patio area, complete with raised garden planters, perfect for your green thumb. Need space for hobbies or projects? The spacious 24x24 workshop/outbuilding, equipped with electric, is ready for all your creative endeavors. Large rear fencing gates provide entrance to the alley for vehicles or equipment. Plus, an additional large shed offers even more storage or workspace, also with electric. With a new water heater and all appliances included, this move-in-ready gem is waiting for you to call it home.
$150,000
671 E Church Street Urbana, OH 43078
- Type:
- Single Family
- Sq.Ft.:
- 994
- Status:
- NEW LISTING
- Beds:
- 3
- Lot size:
- 0.23 Acres
- Year built:
- 1943
- Baths:
- 1.00
- MLS#:
- 224015645
ADDITIONAL INFORMATION
Charming 3-bedroom ranch! The interior features low-maintenance laminate and vinyl flooring throughout. Eat-in style kitchen at the heart of the home. You'll love the convenient mudroom with easy side access to the detached garage. The awesome, completely fenced-in backyard is an entertainer's delight! Relax on the deck and patio area, complete with raised garden planters. Need space for hobbies or projects? The spacious 24x24 workshop/outbuilding, equipped with electric, is ready for all your creative endeavors. Large rear fencing gates provide entrance to the alley for vehicles or equipment. Plus, an additional large shed offers even more storage or workspace, also with electric. With a new water heater and all appliances included, this gem is move-in-ready.
- Type:
- Single Family
- Sq.Ft.:
- 1,982
- Status:
- NEW LISTING
- Beds:
- 3
- Lot size:
- 0.44 Acres
- Year built:
- 1886
- Baths:
- 1.00
- MLS#:
- 911228
- Subdivision:
- Depositors
ADDITIONAL INFORMATION
Nice Value in Urbana. 3 bedroom 1 bath 2 story home listed at 1982sqft prc. Large living room and kitchen. Large .44 acre lot. 2 car detached garage. Conveniently located close to downtown and shopping. HUD CASE #413-573114. HUD homes are sold as-is. Room sizes have been estimated.
$359,900
329 Park Avenue Urbana, OH 43078
Open House:
Saturday, 5/18 2:00-4:00PM
- Type:
- Single Family
- Sq.Ft.:
- 2,742
- Status:
- NEW LISTING
- Beds:
- 4
- Lot size:
- 0.59 Acres
- Year built:
- 1900
- Baths:
- 2.00
- MLS#:
- 911089
ADDITIONAL INFORMATION
Welcome home to this enchanting house that invites you to experience timeless beauty and character, both inside and out. On the first floor you will find a large, updated kitchen, which includes a new disposal and dishwasher, as well as a large formal dining area, living room, office, and spacious full bath. Journeying to the second floor, you will find four bedrooms - one featuring a gorgeous, attached sunroom, and another even has its own patio! The second floor also boasts a full bath and laundry room which includes a new washer and dryer, staying with the home. Outside, several sitting areas invite you to enjoy the .59 acre lot with mature trees and landscaping. Additionally, a four-car detached garage with carriage house has roughed-in plumbing so you can make your own getaway space! Plumbing and electric throughout the home has been updated as well. This home sale is contingent on the current owner's finding a home of their choice to purchase. Home is part of a 100% Money Back Guarantee program. Certain terms & restrictions apply.
$850,000
2301 Eris Road Urbana, OH 43078
- Type:
- Single Family
- Sq.Ft.:
- 2,170
- Status:
- NEW LISTING
- Beds:
- 4
- Lot size:
- 17.37 Acres
- Year built:
- 2020
- Baths:
- 3.00
- MLS#:
- 1031818
ADDITIONAL INFORMATION
Introducing a beautiful, nearly new 4-bedroom, 2.5-bathroom home at 2301 Eris Rd, meticulously built in 2020. Perfectly situated on a generous lot, this house offers both substantial indoor living space of 2170 sqft and just over 17 acres of outdoor space to enjoy all seasons.Step inside to discover a welcoming interior featuring a modern kitchen complete with a convenient pantry, perfect for the home chef. The inviting living areas flow seamlessly, making it ideal for entertaining and family gatherings. The four spacious bedrooms offer plenty of personal space for rest, each thoughtfully designed to accommodate every member of the family.Not to be overlooked, the basement provides additional space that can be converted according to your needs--whether for storage, a home gym, or an entertainment room.Outside, the ample yard space invites endless possibilities for landscaping and outdoor activities. Imagine weekend gatherings, a playground for kids, or simply a tranquil retreat from the hustle and bustle.This home not only boasts modern amenities and a prime location but also the opportunity to create lasting memories on just over 17 acres.
$359,900
329 Park Avenue Urbana, OH 43078
Open House:
Saturday, 5/18 2:00-4:00PM
- Type:
- Single Family
- Sq.Ft.:
- 2,742
- Status:
- NEW LISTING
- Beds:
- 4
- Lot size:
- 0.59 Acres
- Year built:
- 1900
- Baths:
- 2.00
- MLS#:
- 224015402
ADDITIONAL INFORMATION
Welcome home to this enchanting house. On the first floor you will find a large, updated kitchen, which includes a new disposal and dishwasher, as well as a large formal dining area, living room, office, and spacious full bath. On the second floor, you will find four bedrooms - one featuring a sunroom, and another has its own patio! The second floor also boasts a full bath and laundry room which includes a new washer and dryer, staying with the home. Additionally, a four-car detached garage with an unfinished carriage house. This home sale is contingent on the current owner's finding a home of their choice to purchase. Home is part of a 100% Money Back Guarantee program. Certain terms & restrictions apply.
- Type:
- Condo
- Sq.Ft.:
- 1,374
- Status:
- NEW LISTING
- Beds:
- 2
- Lot size:
- 0.05 Acres
- Year built:
- 1996
- Baths:
- 2.00
- MLS#:
- 224015102
ADDITIONAL INFORMATION
Welcome to low maintenance living in this 55+ community. Just at the edge of town, and close to the Bike path for a great activities. This well maintained unit has a functional layout that is perfect! The master bedroom has a private bathroom and walk in closet. A large second bedroom offers flexibility for guest or a home office. You wont have to worry about what season it is to enjoy the outdoors with your ''All Seasons Enclosed Patio off the back of the condo! Set up your private tour today!
- Type:
- Condo
- Sq.Ft.:
- 1,374
- Status:
- Active
- Beds:
- 2
- Year built:
- 1996
- Baths:
- 2.00
- MLS#:
- 1031739
ADDITIONAL INFORMATION
Welcome to low maintenance living in this 55+ community. Just at the edge of town, and close to the Bike path for a great activities. This well maintained unit has a functional layout that is perfect! The master bedroom has a private bathroom and walk in closet. A large second bedroom offers flexibility for guest or a home office. You wont have to worry about what season it is to enjoy the outdoors with your 'All Seasons Enclosed Patio off the back of the condo! Set up your private tour today!
$395,000
251 Country Road Urbana, OH 43078
- Type:
- Single Family
- Sq.Ft.:
- 2,560
- Status:
- Active
- Beds:
- 3
- Lot size:
- 1.28 Acres
- Year built:
- 1989
- Baths:
- 3.00
- MLS#:
- 910554
- Subdivision:
- Country Estate
ADDITIONAL INFORMATION
Come see this wooded country escape, a cozy spacious home nestled at the end of a private road on a large, wooded lot (over an acre) that allows you to recoup and recover from the weekly hustle and bustle of life. This beautiful homeâs location is the best of country living while only being a short drive away from Urbana, Springfield, Bellefontaine, and Dayton. Back roads allow you to avoid city traffic while allowing quick access to major highways US 68, US 40, I-70, and I-75 for a quick commute to Dayton or WPAFB. You have your pick of natureâs entertainment as it surrounds you with nature preserves with hiking (Davey Woods, Cedar Bog), national and local bike trails (Simon Kenton, Snyder/Old Reid), and state parks and lakes (Kiser Lake, Buck Creek) all within a 20-mile radius. The surrounding communities allow endless live entertainment and fine dining experiences to explore; numerous family-fun attractions such as a water park, splash pads, athletic teams, ice rink, minor league baseball stadium, community pool, and family-centered parades and festivities. The expansive living space in this luxurious home has all the character one could dream of with the main floor offering a relaxing three-seasons room with gas stove, wall-to-wall personal library/office/second living space, open concept living room and dining room with a wall of windows and gas fireplace, convenient half bath, and complete with a huge eat-in kitchen with granite countertops and an oversized fireplace. The main floor is complete with beautiful hardwood floors and a large mudroom/laundry/pantry off the kitchen. The spacious two-car garage and oversized shed have enough space for you to have workshops for all your projects. As you wind down your day, the huge master bedroom has a walk-in closet, full bathroom, and linen closet. You will have two more roomy bedrooms with tons of natural light and another walk-in closet which is next to a second full bathroom. Don't miss this dream home!
- Type:
- Single Family
- Sq.Ft.:
- 1,732
- Status:
- Active
- Beds:
- 4
- Lot size:
- 1.06 Acres
- Year built:
- 1980
- Baths:
- 2.00
- MLS#:
- 910543
- Subdivision:
- Briarwood Sub
ADDITIONAL INFORMATION
Stunning! Welcome to Briarwood! Featuring sun-filled rooms, gleaming new LVP flooring, and renovated kitchen with granite counter-tops, white shaker style cabinetry, and stainless steel appliances! RARE find with a separate living space in the basement: complete second kitchen with eat-in bar overlooking the media room, full bathroom, bed + walk-in closet & fireplace! Step out from the lower-level door to your back patio overlooking your private 1+ acre lot shaded by a canopy of trees! Ultra efficient HVAC system complete with dual mini-split ac! Clean lines, well-appointed finishes, and a fantastic location: your options for entertainment, food, and shopping are endless nearby, or, enjoy a night in cuddled on the couch in front of the fireplace!
- Type:
- Single Family
- Sq.Ft.:
- 1,732
- Status:
- Active
- Beds:
- 4
- Lot size:
- 1.06 Acres
- Year built:
- 1980
- Baths:
- 2.00
- MLS#:
- 224014202
- Subdivision:
- Briarwood
ADDITIONAL INFORMATION
Welcome to Briarwood! Featuring sun-filled rooms, gleaming new LVP flooring, and renovated kitchen with granite counter-tops, white shaker style cabinetry, and stainless steel appliances! RARE find with a separate living space in the basement: complete second kitchen with eat-in bar overlooking the media room, full bathroom, bed + walk-in closet & fireplace! Step out from the lower-level door to your back patio overlooking your private 1+ acre lot shaded by a canopy of trees! Ultra efficient HVAC system complete with dual mini-split ac! Clean lines, well-appointed finishes, and a fantastic location: your options for entertainment, food, and shopping are endless nearby, or, enjoy a night in cuddled on the couch in front of the fireplace!
$199,900
771 Crescent Drive Urbana, OH 43078
- Type:
- Single Family
- Sq.Ft.:
- 1,614
- Status:
- Active
- Beds:
- 3
- Lot size:
- 0.29 Acres
- Year built:
- 1958
- Baths:
- 2.00
- MLS#:
- 224014135
ADDITIONAL INFORMATION
Welcome to 771 Crescent Drive! This charming ranch style home is move in ready, pack your bags and come on in. This property features ample living space that could be set up in multiple different ways. Need an extra bedroom? We have you covered.
$279,900
5380 Runkle Road Urbana, OH 43078
- Type:
- Single Family
- Sq.Ft.:
- 1,215
- Status:
- Active
- Beds:
- 3
- Lot size:
- 3.5 Acres
- Year built:
- 1991
- Baths:
- 2.00
- MLS#:
- 910411
ADDITIONAL INFORMATION
Updated home in the heart of a picturesque countryside, where tranquility meets modern. The property offers stunning, wide open farm land views to the East and a large backyard to the West. This newly remodeled 3 bedroom, 2 bathroom ranch-style house is a true gem, nestled on a sprawling 3.5-acre lot surrounded by the beauty of farmland. With its stunning design and idyllic setting, this property is a sanctuary for those seeking the perfect blend of comfort and nature. This beautiful ranch-style home has been updated to offer a perfect mix of style and functionality. The open floor plan allows for a seamless flow between living spaces, making it ideal for entertaining and family living. The generous living area offers tons of natural light, offering a warm and inviting atmosphere. The kitchen features new appliances and a wonderful space to prepare meals or gather with family. The owners suite, located on the south end of the home, offers a perfect retreat after a long day. The two additional bedrooms on the north side of the home are spacious, offering comfort and flexibility for family members, guests, or a home office. The large decks on both the front and rear of the home are ideal spots for enjoying outdoor meals, hosting gatherings, or just soaking in a beautiful sunrise or sunset. This county property offers the perfect spot to escape city living but is also conveniently located for easy access to essential amenities in St. Paris, Urbana, Springfield or Dayton. Don't miss the opportunity to make this beautifully updated ranch-style house your forever home. The home is totally electric and offers newer, energy efficient mini splits throughout for heating and cooling. The list of updates goes on and on.
$375,900
5955 Prairie Road Urbana, OH 43078
- Type:
- Single Family
- Sq.Ft.:
- n/a
- Status:
- Active
- Beds:
- 5
- Year built:
- 2002
- Baths:
- 3.00
- MLS#:
- 910308
ADDITIONAL INFORMATION
- Type:
- Single Family
- Sq.Ft.:
- 1,620
- Status:
- Active
- Beds:
- 3
- Year built:
- 1984
- Baths:
- 3.00
- MLS#:
- 1031519
ADDITIONAL INFORMATION
- Type:
- Single Family
- Sq.Ft.:
- 1,588
- Status:
- Active
- Beds:
- 3
- Lot size:
- 0.46 Acres
- Year built:
- 1950
- Baths:
- 3.00
- MLS#:
- 910104
- Subdivision:
- Millers Woods Add
ADDITIONAL INFORMATION
Traditional Ranch home in a private neighborhood perfect for strolling and enjoying nature. The home is very convenient to shopping, schools and restaurants. The traditional floor plan offers 3 spacious bedrooms, 2 full bathrooms on the main level, and a new sun room addition. Additional square footage in the fully finished basement doubles the living space with a recreation and living room spaces. The home has over 3000 sq. ft. of living space! There is also an additional 1/2 bath convenient to the rec. room. The laundry room can also be found downstairs with additional storage space, as well as two office spaces perfect for the remote professional needing a private office at home. The park like yard is perfect for family gatherings and a gardener's oasis with sprawling gardens that wrap around the entire property. The property has two large outbuildings for your lawn equipment/tools and extra storage or a workshop. The home's exterior features: windows, siding, gutters and roof were replaced in 2019. The new outbuilding was constructed in 2022. This property is being sold AS IS.
$950,000
1010 W Herr Road Urbana, OH 43078
- Type:
- Single Family
- Sq.Ft.:
- 3,023
- Status:
- Active
- Beds:
- 3
- Lot size:
- 9.5 Acres
- Year built:
- 2006
- Baths:
- 3.00
- MLS#:
- 1031547
ADDITIONAL INFORMATION
All appliances stay. They are new. 12 inches of poured concrete foundation.Single laminated beam runs full length of vaulted top floor. Hardy Plank exterior siding. Backup Generator integrated to accommodate heating, cooling, & appliances. Amish kitchen cabinets built by Troyers. Countertops are all quartz. Flooring is 1/2 inch hardwood. Dimmers on all lighting. Kitchen sink all stainless. 25 plus years shingle. New furnace. Large pressure tank. All surrounding acreage wooded 9.8 acres.
$349,900
203 W Church Street Urbana, OH 43078
- Type:
- Single Family
- Sq.Ft.:
- 3,485
- Status:
- Active
- Beds:
- 3
- Lot size:
- 0.34 Acres
- Year built:
- 1838
- Baths:
- 2.00
- MLS#:
- 1031395
ADDITIONAL INFORMATION
If you appreciate striking architecture, elegance, light filled rooms and a lovely in town setting, you need to hurry over to see this one-of-a-kind home walking distance from the revitalized downtown Urbana scene. You'll be captivated by the light that streams through the tall original windows, the 14' high ceilings, and restored wood floors. Walk in through the front door to the formal entrance hall, replete with a huge mirror and gently curved stairway and on the right is a lovely 17x17' sitting room with coffered ceilings and a gas fireplace and tall framed by tall windows. To the left is a 17 x 38' living room with spectacular Northern light and two decorative fireplaces. This room would make a wonderful studio, music room, or could be divided into two large rooms. The formal dining room, anchored by another statement mirror, will be a favorite gathering place for friends and family. There is sunny breakfast room with East light where you'll want to linger over coffee in the mornings or tea in the afternoons. Adjacent to the breakfast room is a brick floored garden room with a separate entrance just waiting to be filled. The large kitchen features another gas fireplace, wide plank floors and abundant room for additional cabinets, counters or even an island. A half bath is also tucked away on the first floor. The second floor features a large master bedroom equipped with a mini-split HVAC unit, two additional bedrooms, a full bath and a reading nook perfect for afternoon naps. Additional storage, playroom or even a bedroom can be found in the ''Maid's Room'' located on the second floor and accessed through the kitchen. The full basement is totally usable space with access from the kitchen or from Bilco doors. Updates include 200-amp service and new heat and AC unit. A two-car detached garage, storage shed and fenced yard and lovely landscaping complete the picture. The perfect house in the perfect location!
- Type:
- Single Family
- Sq.Ft.:
- 1,809
- Status:
- Active
- Beds:
- 3
- Lot size:
- 0.82 Acres
- Year built:
- 1989
- Baths:
- 3.00
- MLS#:
- 909428
- Subdivision:
- Briarwood Sub
ADDITIONAL INFORMATION
Experience the epitome of move-in readiness in this ranch home nestled in Briarwood. With hardwood flooring and soothing neutral tones throughout, this home exudes timeless charm. The spacious kitchen boasts all-white cabinets, stainless steel appliances, a pantry, and a bar that seamlessly connects to the inviting family room. Revel in the grandeur of the living room, complemented by a formal dining area, while the family room beckons with a brick hearth and fireplace stretching from floor to ceiling. Retreat to the generously-sized primary bedroom, boasting an updated en-suite bathroom with dual vanity sink and glass-enclosed shower. Two additional large bedrooms, updated bathrooms, and a convenient laundry room complete the interior. Step outside to a vast backyard adorned with mature trees and a sizable covered deck, offering ample space for outdoor relaxation and entertainment. Embrace the tranquility of rural living with the convenience of a short commute to city amenities. Welcome home to comfort, style, and serenity.
- Type:
- Single Family
- Sq.Ft.:
- n/a
- Status:
- Active
- Beds:
- 3
- Lot size:
- 0.25 Acres
- Year built:
- 2004
- Baths:
- 2.00
- MLS#:
- 909672
ADDITIONAL INFORMATION
This beautiful 3 bedroom, 2 bath 1,854 sq ft. home is located in a great neighborhood. It offers a huge living room with a vaulted ceiling and a gas fireplace. The formal dining room and the breakfast nook both feature tray ceilings.The kitchen cabinets have been recently painted with new hardware. ALL NEW STAINLESS STEEL APPLIANCES CONVEY! You will fall in love with the primary suite with walk-in closet that has brand new flooring. The utility room also has new flooring. In the basement there are two additional rooms with closets. Outside you will find a deck with a great view and a nice front yard. BRAND NEW ROOF WAS ADDED IN OCTOBER 2023!! This property is being sold AS-IS.
- Type:
- Single Family
- Sq.Ft.:
- 1,248
- Status:
- Active
- Beds:
- 3
- Lot size:
- 0.67 Acres
- Year built:
- 1980
- Baths:
- 1.00
- MLS#:
- 224012420
ADDITIONAL INFORMATION
Welcome to 3135 McClellan Drive in beautiful Urbana Ohio! This gorgeously remodeled home features 3 beds and 1 bath with a newly redone kitchen, fresh paint and floors throughout the entire home, as well as a new metal roof done in 2021. Almost all the mechanicals are less than 3 years old including a tankless water heater and brand new whole house water filtration system! The home is sitting on 0.67 acres of land with a large backyard and a beautiful view of the rolling hills of Urbana right outside your front door! This amazing, move in ready home won't last long. Schedule your showing today! See A2A remarks for offer instructions
$69,900
312 Hill Street Urbana, OH 43078
- Type:
- Single Family
- Sq.Ft.:
- 2,536
- Status:
- Active
- Beds:
- 7
- Lot size:
- 0.37 Acres
- Year built:
- 1900
- Baths:
- 3.00
- MLS#:
- 1031442
- Subdivision:
- Wm Ward Add
ADDITIONAL INFORMATION
Fabulous Flip or rental house. The current owner has done the necessary structural work, electric service and has most of materials to bring this large home back as a single family house. It had most recently been a three unit multifamily and could also configured to so that again. Health reasons are forcing a sale.
- Type:
- Single Family
- Sq.Ft.:
- 1,439
- Status:
- Active
- Beds:
- 3
- Lot size:
- 0.46 Acres
- Year built:
- 1963
- Baths:
- 1.00
- MLS#:
- 224012112
ADDITIONAL INFORMATION
Retro cool one owner ranch has gorgeous views of Ohio's heartland. Pull in the drive to a fairytale front yard bordered by heirloom peonies. Inside is a just right-sized kitchen, huge LR with west windows facing the bkyd and distant farm fields, and a 3-season room leading outdoors to the best climbing tree for miles around. Hdwd floors lie under the carpet in the BR's, hallway, and most of the LR. The partly finished waterproofed bsmt means more living space and peace of mind. At the back of the property is a building with double doors: a bay for parking yard machines and a workshop with electric. This tranquil retreat is conveniently located between Urbana and Springfield. This home speaks love-it's where a family grew up and an artist nurtured her creativity. Now it's your turn.
- Type:
- Single Family
- Sq.Ft.:
- 1,439
- Status:
- Active
- Beds:
- 3
- Lot size:
- 0.46 Acres
- Year built:
- 1963
- Baths:
- 1.00
- MLS#:
- 1031267
ADDITIONAL INFORMATION
Step into a charming time capsule with this throwback ranch. This house is fun! Meticulously cared for one owner home is retro cool and has gorgeous views of Ohio's heartland. Tucked away from the road and surrounded by mature landscaping, you pull into the drive and see a large detached two car garage and a fairytale front yard bordered by heirloom peonies. The house is surprisingly large. Step inside the front door into the huge living room that has a bank of west-facing windows for sunset views across the spacious backyard and distant farm fields. A three-season room off the living room takes you one step closer to the outdoors and to the best climbing tree for miles around. The original attached one car garage has been converted to an artist's studio. A partially finished full basement adds another dimension to the home, offering both practicality and versatility. Whether it's used for storage, hobbies like woodworking or crafting, or even transformed into a cozy entertainment area, the possibilities are endless. The waterproofing ensures peace of mind and opens even more potential for utilizing the space. At the back of the property is a building with double doors: a bay for parking yard machines and a workshop with electric. Back inside is a cute, just right-sized kitchen with appliances and custom storage above the cabinets, plus three bedrooms with ample closet space. Hardwood floors lie under the carpet in the other two bedrooms, the hallway, and most of the living room. The location of this property strikes the perfect balance between privacy and convenience. Nestled in a private and quiet area, it offers a tranquil retreat from the hustle and bustle of city life, yet it's still conveniently located near Urbana and Springfield, providing easy access to amenities and services. This home speaks love-it's where a family grew up and an artist nurtured her creativity. Now it's your turn.
$215,000
246 Harmon Avenue Urbana, OH 43078
Open House:
Sunday, 5/19 1:00-3:00PM
- Type:
- Single Family
- Sq.Ft.:
- 1,210
- Status:
- Active
- Beds:
- 3
- Year built:
- 1900
- Baths:
- 1.00
- MLS#:
- 1031126
- Subdivision:
- Homecrest Add
ADDITIONAL INFORMATION
Back on the market! Welcome to 246 Harmon Avenue which sits on almost an acre lot. This fully renovated home has been opened up to feel much more spacious. The transformation has left nothing untouched! A new contemporary kitchen with all brand new appliances and a breezeway that has been reinvisioned into a large mud room with a pantry and laundry area! In addition, it has a Huge garage with 2 garage overhead doors and a workshop, and so much more! Painting is not finished on some trim but Seller is currently working to get it finished. More pictures coming soon!
Andrea D. Conner, License BRKP.2017002935, Xome Inc., License REC.2015001703, AndreaD.Conner@xome.com, 844-400-XOME (9663), 2939 Vernon Place, Suite 300, Cincinnati, OH 45219

The data relating to real estate for sale on this website is provided courtesy of Dayton REALTORS® MLS IDX Database. Real estate listings from the Dayton REALTORS® MLS IDX Database held by brokerage firms other than Xome, Inc. are marked with the IDX logo and are provided by the Dayton REALTORS® MLS IDX Database. Information is provided for consumers` personal, non-commercial use and may not be used for any purpose other than to identify prospective properties consumers may be interested in. Copyright © 2024 Dayton REALTORS. All rights reserved.
Andrea D. Conner, License BRKP.2017002935, Xome Inc., License REC.2015001703, AndreaD.Conner@xome.com, 844-400-XOME (9663), 2939 Vernon Place, Suite 300, Cincinnati, OH 45219
Information is provided exclusively for consumers' personal, non-commercial use and may not be used for any purpose other than to identify prospective properties consumers may be interested in purchasing. Copyright © 2024 Columbus and Central Ohio Multiple Listing Service, Inc. All rights reserved.

Urbana Real Estate
The median home value in Urbana, OH is $206,500. This is higher than the county median home value of $125,800. The national median home value is $219,700. The average price of homes sold in Urbana, OH is $206,500. Approximately 46.34% of Urbana homes are owned, compared to 42.29% rented, while 11.37% are vacant. Urbana real estate listings include condos, townhomes, and single family homes for sale. Commercial properties are also available. If you see a property you’re interested in, contact a Urbana real estate agent to arrange a tour today!
Urbana, Ohio has a population of 11,519. Urbana is more family-centric than the surrounding county with 30.04% of the households containing married families with children. The county average for households married with children is 29.29%.
The median household income in Urbana, Ohio is $39,259. The median household income for the surrounding county is $54,495 compared to the national median of $57,652. The median age of people living in Urbana is 38.9 years.
Urbana Weather
The average high temperature in July is 84.5 degrees, with an average low temperature in January of 19.3 degrees. The average rainfall is approximately 39.7 inches per year, with 20.7 inches of snow per year.
